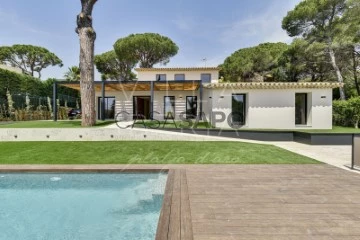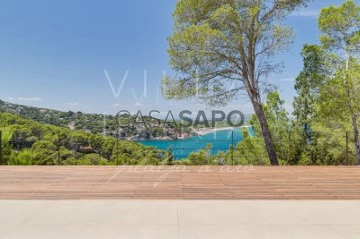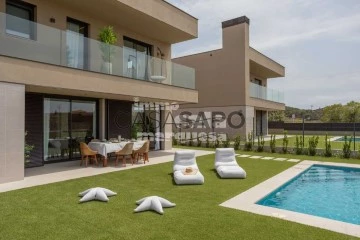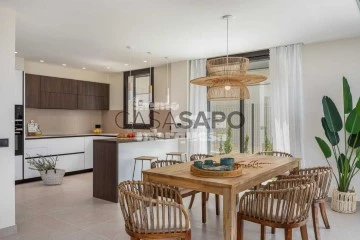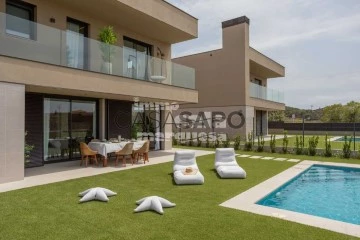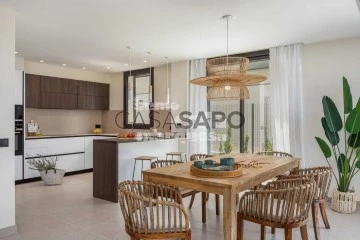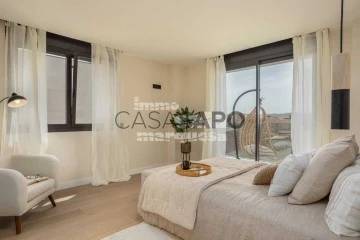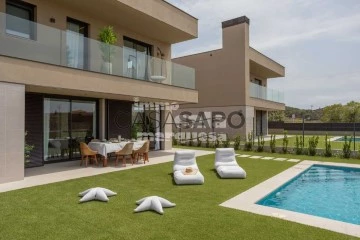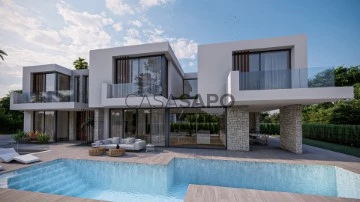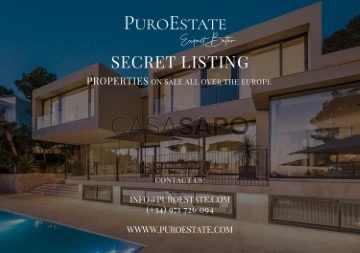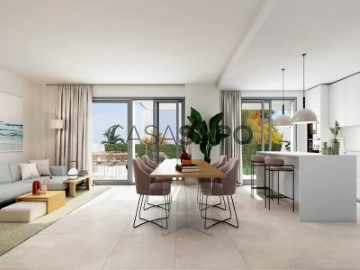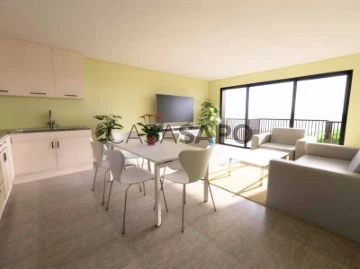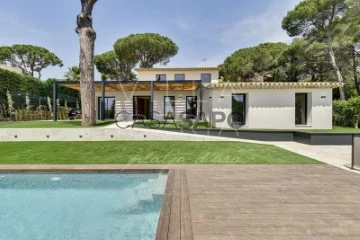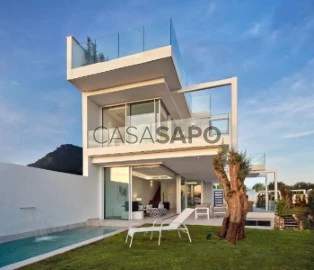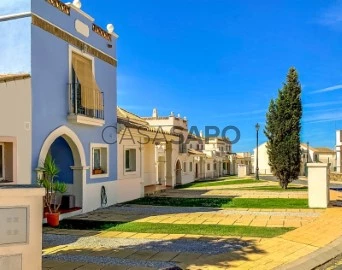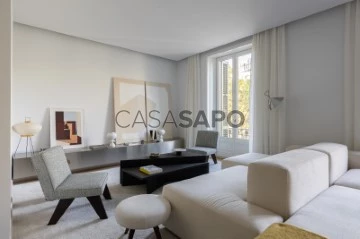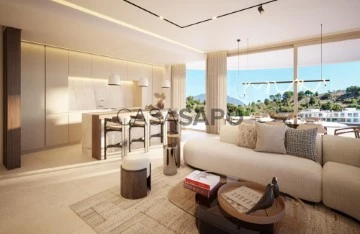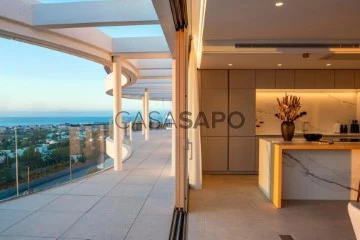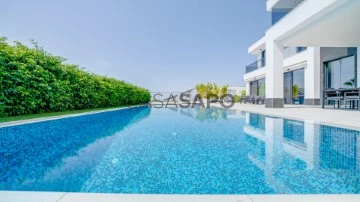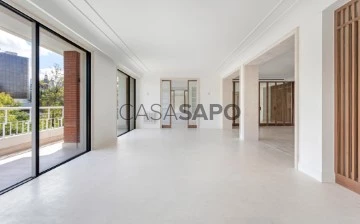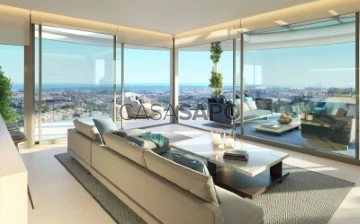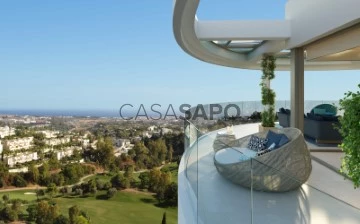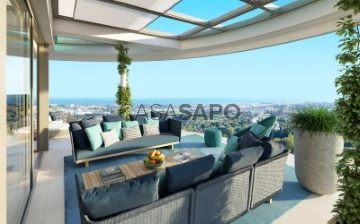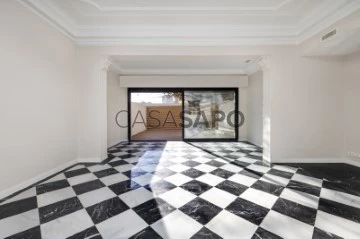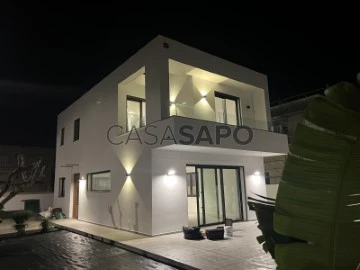64 Properties for 4 Bedrooms most recent, New, with Suite
Order by
Most recent
House 4 Bedrooms
Platja d'Aro, Castell-Platja d'Aro, Girona
New · 350m²
With Garage
buy
1.790.000 €
This attractive, newly built designer house enjoys an excellent location just 300 meters from the beach, restaurants and shops, with generous and well-thought-out spaces, conceived for a comfortable and relaxed life-style, free of architectural barriers.
The focal point is a large loft-type space, with big windows on three sides, housing a fabulous kitchen with a large central island, as well as a living room and dining room. Large sliding doors lead to spectacular outdoor spaces: a covered porch for leisurely outdoor meals out of the sun, a swimming pool surrounded by a bamboo deck for sunbathing, a chill-out space, all with maximum privacy and offering views of the sea and the bay of Palamós.
The house furthermore features 4 bedrooms, two of them with ensuite bathrooms, and 3 bathrooms. The fantastic master suite is located on the upper floor, with a dressing room and bathroom and splendid views of the sea.
At street level there is a very spacious garage for several cars, and there is also direct access by car to the house from the side, where there is ample space to park.
Situated on a plot of 1,026 m2, there are 350 m2 built with high quality materials and finishes, among which it is worth highlighting: aerothermal system with underfloor heating, ducted air conditioning system, double-glazed windows with aluminium thermal break, porcelain flooring on the ground floor, and parquet on the upper floor, bathrooms with micro-cement and high-end bathroom fittings.
An extraordinary opportunity to acquire a brand-new, luxurious and stylish property that offers all kind of comforts, ideal both as a second home and to live in all year round.
The focal point is a large loft-type space, with big windows on three sides, housing a fabulous kitchen with a large central island, as well as a living room and dining room. Large sliding doors lead to spectacular outdoor spaces: a covered porch for leisurely outdoor meals out of the sun, a swimming pool surrounded by a bamboo deck for sunbathing, a chill-out space, all with maximum privacy and offering views of the sea and the bay of Palamós.
The house furthermore features 4 bedrooms, two of them with ensuite bathrooms, and 3 bathrooms. The fantastic master suite is located on the upper floor, with a dressing room and bathroom and splendid views of the sea.
At street level there is a very spacious garage for several cars, and there is also direct access by car to the house from the side, where there is ample space to park.
Situated on a plot of 1,026 m2, there are 350 m2 built with high quality materials and finishes, among which it is worth highlighting: aerothermal system with underfloor heating, ducted air conditioning system, double-glazed windows with aluminium thermal break, porcelain flooring on the ground floor, and parquet on the upper floor, bathrooms with micro-cement and high-end bathroom fittings.
An extraordinary opportunity to acquire a brand-new, luxurious and stylish property that offers all kind of comforts, ideal both as a second home and to live in all year round.
Contact
House 4 Bedrooms
Sa Riera - Sa Fontansa, Begur, Girona
New · 320m²
With Garage
buy
2.675.000 €
This luxurious villa, located just 5 minutes from Sa Riera beach and 15 minutes from the charming town of Begur, offers an experience of privacy and comfort in an exclusive development with private access. With an unbeatable location, the property boasts stunning panoramic views of Sa Riera Bay, the Medes Islands Natural Reserve, and the majestic Pyrenees.
The villa, designed with a modern touch and in perfect harmony with the natural surroundings, features a built area of 329 m² and a usable area of 320 m², spread over three floors. On the ground floor, a spacious 65 m² living-dining room seamlessly integrates with an American-style kitchen equipped with high-end appliances and large panoramic windows that open onto an elegant terrace. This floor also includes a guest toilet and parking space for two cars.
On the first floor, there are four bedrooms, two of which have en-suite bathrooms, plus three additional bathrooms. The basement offers a laundry area, storage room, technical room, an additional bathroom, and direct access to the pool, ensuring comfort and functionality.
Each villa and its plot were created with high-quality natural materials. The interior design of the house and finishing details can be adjusted at the buyer’s request, allowing customization of the home to suit individual preferences. The villa is equipped with aluminum closures with double glazing and motorized blinds, providing security, thermal insulation, and convenience in controlling light and privacy. Additionally, the property features photovoltaic panels on the roof, allowing individualized energy production for each home.
The villa also features high-quality finishes, including parquet and ceramic flooring, and an advanced central aerothermal air conditioning system. The spacious 83 m² rooftop terrace is ideal for enjoying the Mediterranean climate, and the gardens with native vegetation complement the natural surroundings. This villa not only combines modernity and elegance but also offers an exclusive retreat in one of the most sought-after areas of the Costa Brava.
The villa, designed with a modern touch and in perfect harmony with the natural surroundings, features a built area of 329 m² and a usable area of 320 m², spread over three floors. On the ground floor, a spacious 65 m² living-dining room seamlessly integrates with an American-style kitchen equipped with high-end appliances and large panoramic windows that open onto an elegant terrace. This floor also includes a guest toilet and parking space for two cars.
On the first floor, there are four bedrooms, two of which have en-suite bathrooms, plus three additional bathrooms. The basement offers a laundry area, storage room, technical room, an additional bathroom, and direct access to the pool, ensuring comfort and functionality.
Each villa and its plot were created with high-quality natural materials. The interior design of the house and finishing details can be adjusted at the buyer’s request, allowing customization of the home to suit individual preferences. The villa is equipped with aluminum closures with double glazing and motorized blinds, providing security, thermal insulation, and convenience in controlling light and privacy. Additionally, the property features photovoltaic panels on the roof, allowing individualized energy production for each home.
The villa also features high-quality finishes, including parquet and ceramic flooring, and an advanced central aerothermal air conditioning system. The spacious 83 m² rooftop terrace is ideal for enjoying the Mediterranean climate, and the gardens with native vegetation complement the natural surroundings. This villa not only combines modernity and elegance but also offers an exclusive retreat in one of the most sought-after areas of the Costa Brava.
Contact
House 4 Bedrooms Duplex
Pals, Girona
New · 202m²
With Garage
buy
770.000 €
Price with taxes included (VAT and AJD) = 858.550.-€
It consists of 5 houses and 2 semi-detached houses with high quality finishes, all of which have a private pool.
Semi-detached house D5.1:
It consists of:
Ground floor: Large living dining room with access to the terrace / garden / swimming pool, open equipped kitchen, laundry room, 1 bathroom with shower and garage.
First floor: 4 double bedrooms, one en suite with dressing room and exit to the terrace. 2 full bathrooms.
Surface built: 202.68 m2 Surface Useful: 169.20 m2 Surface Plot: 413.10 m2. Facing: West.
PURCHASE COSTS: 10% VAT + 1.5% AJD + NOTARY + REGISTRATION
It consists of 5 houses and 2 semi-detached houses with high quality finishes, all of which have a private pool.
Semi-detached house D5.1:
It consists of:
Ground floor: Large living dining room with access to the terrace / garden / swimming pool, open equipped kitchen, laundry room, 1 bathroom with shower and garage.
First floor: 4 double bedrooms, one en suite with dressing room and exit to the terrace. 2 full bathrooms.
Surface built: 202.68 m2 Surface Useful: 169.20 m2 Surface Plot: 413.10 m2. Facing: West.
PURCHASE COSTS: 10% VAT + 1.5% AJD + NOTARY + REGISTRATION
Contact
House 4 Bedrooms Duplex
Pals, Girona
New · 202m²
With Garage
buy
770.000 €
Price with taxes included (VAT and AJD) = 858.550.-€
It consists of 5 houses and 2 semi-detached houses with high quality finishes, all of which have a private pool.
Semi-detached house D5.2:
It consists of:
Ground floor: Large living dining room with access to the terrace / garden / swimming pool, open equipped kitchen, laundry room, 1 bathroom with shower and garage.
First floor: 4 double bedrooms, one en suite with dressing room and exit to the terrace. 2 full bathrooms.
Surface built: 202.68 m2 Surface Useful: 169.20 m2 Surface Plot: 405.10 m2. Facing: West.
PURCHASE COSTS: 10% VAT + 1.5% AJD + NOTARY + REGISTRATION
It consists of 5 houses and 2 semi-detached houses with high quality finishes, all of which have a private pool.
Semi-detached house D5.2:
It consists of:
Ground floor: Large living dining room with access to the terrace / garden / swimming pool, open equipped kitchen, laundry room, 1 bathroom with shower and garage.
First floor: 4 double bedrooms, one en suite with dressing room and exit to the terrace. 2 full bathrooms.
Surface built: 202.68 m2 Surface Useful: 169.20 m2 Surface Plot: 405.10 m2. Facing: West.
PURCHASE COSTS: 10% VAT + 1.5% AJD + NOTARY + REGISTRATION
Contact
House 4 Bedrooms Triplex
Pals, Girona
New · 342m²
With Garage
buy
860.000 €
Price with taxes included (VAT and AJD) = 958.900.-€
It consists of 5 Houses and 2 semi-detached houses with high quality finishes, all of which have a private swimming pool.
House D2:
It consists of:
Ground floor: Large living dining room with access to the terrace / garden / swimming pool, open equipped kitchen, laundry room, 1 bathroom with shower and garage.
First floor: 4 double bedrooms, one en suite with dressing room and exit to the terrace. 2 full bathrooms.
Basement floor: large open space of 100 m2.
Surface built: 342.32 m2 Surface useful: 288.52 m2 Surface plot: 469,50 m2. Orientation: East
PURCHASE COSTS: 10% VAT + 1.5% AJD + NOTARY + REGISTRATION
It consists of 5 Houses and 2 semi-detached houses with high quality finishes, all of which have a private swimming pool.
House D2:
It consists of:
Ground floor: Large living dining room with access to the terrace / garden / swimming pool, open equipped kitchen, laundry room, 1 bathroom with shower and garage.
First floor: 4 double bedrooms, one en suite with dressing room and exit to the terrace. 2 full bathrooms.
Basement floor: large open space of 100 m2.
Surface built: 342.32 m2 Surface useful: 288.52 m2 Surface plot: 469,50 m2. Orientation: East
PURCHASE COSTS: 10% VAT + 1.5% AJD + NOTARY + REGISTRATION
Contact
House 4 Bedrooms Triplex
Pals, Girona
New · 342m²
With Garage
buy
860.000 €
Price with taxes included (VAT and AJD) = 958.900.-€
It consists of 5 Houses and 2 semi-detached houses with high quality finishes, all of which have a private swimming pool.
House D3:
It consists of:
Ground floor: Large living dining room with access to the terrace / garden / swimming pool, open equipped kitchen, laundry room, 1 bathroom with shower and garage.
First floor: 4 double bedrooms, one en suite with dressing room and exit to the terrace. 2 full bathrooms.
Basement floor: large open space of 100 m2.
Surface built: 342.32 m2 Surface useful: 288.52 m2 Plot area: 469,50 m2. Orientation: East
PURCHASE COSTS: 10% VAT + 1.5% AJD + NOTARY + REGISTRATION
It consists of 5 Houses and 2 semi-detached houses with high quality finishes, all of which have a private swimming pool.
House D3:
It consists of:
Ground floor: Large living dining room with access to the terrace / garden / swimming pool, open equipped kitchen, laundry room, 1 bathroom with shower and garage.
First floor: 4 double bedrooms, one en suite with dressing room and exit to the terrace. 2 full bathrooms.
Basement floor: large open space of 100 m2.
Surface built: 342.32 m2 Surface useful: 288.52 m2 Plot area: 469,50 m2. Orientation: East
PURCHASE COSTS: 10% VAT + 1.5% AJD + NOTARY + REGISTRATION
Contact
House 4 Bedrooms Triplex
Pals, Girona
New · 342m²
With Garage
buy
860.000 €
Price with taxes included (VAT and AJD) = 958.900.-€
It consists of 5 Houses and 2 semi-detached houses with high quality finishes, all of which have a private swimming pool.
House D4:
It consists of:
Ground floor: Large living dining room with access to the terrace / garden / swimming pool, open equipped kitchen, laundry room, 1 bathroom with shower and garage.
First floor: 4 double bedrooms, one en suite with dressing room and exit to the terrace. 2 full bathrooms.
Basement floor: large open space of 100 m2.
Surface built: 342.32 m2 Surface useful: 288.52 m2 Plot area: 469,50 m2. Orientation: East
PURCHASE COSTS: 10% VAT + 1.5% AJD + NOTARY + REGISTRATION
It consists of 5 Houses and 2 semi-detached houses with high quality finishes, all of which have a private swimming pool.
House D4:
It consists of:
Ground floor: Large living dining room with access to the terrace / garden / swimming pool, open equipped kitchen, laundry room, 1 bathroom with shower and garage.
First floor: 4 double bedrooms, one en suite with dressing room and exit to the terrace. 2 full bathrooms.
Basement floor: large open space of 100 m2.
Surface built: 342.32 m2 Surface useful: 288.52 m2 Plot area: 469,50 m2. Orientation: East
PURCHASE COSTS: 10% VAT + 1.5% AJD + NOTARY + REGISTRATION
Contact
House 4 Bedrooms Triplex
Pals, Girona
New · 342m²
With Garage
buy
890.000 €
Price with taxes included (VAT and AJD) = 958.900.-€
It consists of 5 Houses and 2 semi-detached houses with high quality finishes, all of which have a private swimming pool.
House D4:
It consists of:
Ground floor: Large living dining room with access to the terrace / garden / swimming pool, open equipped kitchen, laundry room, 1 bathroom with shower and garage.
First floor: 4 double bedrooms, one en suite with dressing room and exit to the terrace. 2 full bathrooms.
Basement floor: large open space of 100 m2.
Surface built: 342.32 m2 Surface useful: 288.52 m2 Plot area: 469,50 m2. Orientation: East
PURCHASE COSTS: 10% VAT + 1.5% AJD + NOTARY + REGISTRATION
It consists of 5 Houses and 2 semi-detached houses with high quality finishes, all of which have a private swimming pool.
House D4:
It consists of:
Ground floor: Large living dining room with access to the terrace / garden / swimming pool, open equipped kitchen, laundry room, 1 bathroom with shower and garage.
First floor: 4 double bedrooms, one en suite with dressing room and exit to the terrace. 2 full bathrooms.
Basement floor: large open space of 100 m2.
Surface built: 342.32 m2 Surface useful: 288.52 m2 Plot area: 469,50 m2. Orientation: East
PURCHASE COSTS: 10% VAT + 1.5% AJD + NOTARY + REGISTRATION
Contact
Chalet 4 Bedrooms Triplex
Deià, Mallorca
New · 385m²
With Garage
buy
3.300.000 €
Welcome to your Dream Villa in Cala Deià!
Detached villa on two floors plus basement of about 385 m2 built on a plot of 756 m2 distributed in it has 4 double bedrooms (3 with dressing room) and 4 bathrooms all en suite, plus two toilets, independent kitchen and living room with wonderful views, A / C by ducts and central heating, high quality finishes and parking for about 2 cars and space for many guests to park in the entrance, also featured you find 40 m2 of gardens and 50 m2 of porch, 50 m2 of terrace, also includes two swimming pools (outdoor) infinity pool of 28 m2 plus an indoor with gym / spa. The villa comes with holiday License.
With completion of construction in 2010, located in a privileged location in Cala Deia, situated in the region of Sierra de Tramontana in the island of Mallorca. It borders the municipalities of Valldemosa, Sóller and Buñola. Apart from its exceptional surroundings, Deia has several interesting museums, such as the Archaeological Museum, the museum dedicated to the painter Norman Yanikun, the Parish Museum, the Robert Graves House Museum and the Museum of Son Marroig, the enormous estate of the Archduke Luis Salvador. Every year, classical music lovers can enjoy the award-winning Deyà International Festival. It has beach areas as well as a small harbour and offers a wide variety of restaurants and leisure facilities. In short, to live in a historic environment with a lot of privacy and exclusivity.
More property offers on Puroestate.com
We speak English, Spanish, German, Swedish and many other languages, so please do not hesitate to contact us
Detached villa on two floors plus basement of about 385 m2 built on a plot of 756 m2 distributed in it has 4 double bedrooms (3 with dressing room) and 4 bathrooms all en suite, plus two toilets, independent kitchen and living room with wonderful views, A / C by ducts and central heating, high quality finishes and parking for about 2 cars and space for many guests to park in the entrance, also featured you find 40 m2 of gardens and 50 m2 of porch, 50 m2 of terrace, also includes two swimming pools (outdoor) infinity pool of 28 m2 plus an indoor with gym / spa. The villa comes with holiday License.
With completion of construction in 2010, located in a privileged location in Cala Deia, situated in the region of Sierra de Tramontana in the island of Mallorca. It borders the municipalities of Valldemosa, Sóller and Buñola. Apart from its exceptional surroundings, Deia has several interesting museums, such as the Archaeological Museum, the museum dedicated to the painter Norman Yanikun, the Parish Museum, the Robert Graves House Museum and the Museum of Son Marroig, the enormous estate of the Archduke Luis Salvador. Every year, classical music lovers can enjoy the award-winning Deyà International Festival. It has beach areas as well as a small harbour and offers a wide variety of restaurants and leisure facilities. In short, to live in a historic environment with a lot of privacy and exclusivity.
More property offers on Puroestate.com
We speak English, Spanish, German, Swedish and many other languages, so please do not hesitate to contact us
Contact
House 4 Bedrooms
Vilafant, Girona
New · 160m²
With Garage
buy
345.000 €
Coldwell Banker Lux are offering for sale two contemporary houses under construction in Vilafant, near Figueres in Spain. Currently 80% complete, these properties allow you to choose the materials and fittings to suit your preferences, offering the ultimate in personalisation.
These homes are distinguished by their two convenient entrances: one via a double garage, the other via a charming garden. Each entrance leads to a versatile space that can be used as a dining room, as well as stairs and a lift to the upper floors.
The first floor features a spacious, light-filled living room, designed as the heart of the home. Adjacent to the living room, the modern, fully-equipped kitchen flows into a stylish dining room, creating the perfect environment for family meals. A bathroom with WC completes this floor.
The houses have four comfortable bedrooms. There is a double bedroom on the first floor, while the other three bedrooms are on the second floor. Of these, the master suite has its own private bathroom. Two further modern bathrooms are available, one on each floor.
The gently sloping roof design ensures optimum thermal insulation and efficient drainage of rainwater, contributing to the home’s energy efficiency.
These residences are equipped with the latest plumbing, electrical and heating technology. They include a solar heating system and an electric vehicle charging point, illustrating a strong commitment to the environment. In addition, a lift serves all floors, adding a touch of convenience and luxury.
Attention to detail in joinery, exterior finishes and the use of high-quality materials is reflected in every aspect of these homes, ensuring a solid and aesthetically pleasing construction.
Located in a quiet area of Vilafant, these homes offer an exceptional living environment, combining modernity, comfort and peace of mind. Seize the opportunity to acquire one of these new homes in Spain.
For more information or to arrange a viewing, please contact us today.
These homes are distinguished by their two convenient entrances: one via a double garage, the other via a charming garden. Each entrance leads to a versatile space that can be used as a dining room, as well as stairs and a lift to the upper floors.
The first floor features a spacious, light-filled living room, designed as the heart of the home. Adjacent to the living room, the modern, fully-equipped kitchen flows into a stylish dining room, creating the perfect environment for family meals. A bathroom with WC completes this floor.
The houses have four comfortable bedrooms. There is a double bedroom on the first floor, while the other three bedrooms are on the second floor. Of these, the master suite has its own private bathroom. Two further modern bathrooms are available, one on each floor.
The gently sloping roof design ensures optimum thermal insulation and efficient drainage of rainwater, contributing to the home’s energy efficiency.
These residences are equipped with the latest plumbing, electrical and heating technology. They include a solar heating system and an electric vehicle charging point, illustrating a strong commitment to the environment. In addition, a lift serves all floors, adding a touch of convenience and luxury.
Attention to detail in joinery, exterior finishes and the use of high-quality materials is reflected in every aspect of these homes, ensuring a solid and aesthetically pleasing construction.
Located in a quiet area of Vilafant, these homes offer an exceptional living environment, combining modernity, comfort and peace of mind. Seize the opportunity to acquire one of these new homes in Spain.
For more information or to arrange a viewing, please contact us today.
Contact
House 4 Bedrooms
Torre Valentina-Mas Vilar de La Mutxada-Treumal, Calonge, Girona
New · 350m²
With Garage
buy
1.790.000 €
This attractive, newly built designer house enjoys an excellent location just 300 meters from the beach, restaurants and shops, with generous and well-thought-out spaces, conceived for a comfortable and relaxed life-style, free of architectural barriers.
The focal point is a large loft-type space, with big windows on three sides, housing a fabulous kitchen with a large central island, as well as a living room and dining room. Large sliding doors lead to spectacular outdoor spaces: a covered porch for leisurely outdoor meals out of the sun, a swimming pool surrounded by a bamboo deck for sunbathing, a chill-out space, all with maximum privacy and offering views of the sea and the bay of Palamós.
The house furthermore features 4 bedrooms, two of them with ensuite bathrooms, and 3 bathrooms. The fantastic master suite is located on the upper floor, with a dressing room and bathroom and splendid views of the sea.
At street level there is a very spacious garage for several cars, and there is also direct access by car to the house from the side, where there is ample space to park.
Situated on a plot of 1,026 m2, there are 350 m2 built with high quality materials and finishes, among which it is worth highlighting: aerothermal system with underfloor heating, ducted air conditioning system, double-glazed windows with aluminium thermal break, porcelain flooring on the ground floor, and parquet on the upper floor, bathrooms with micro-cement and high-end bathroom fittings.
An extraordinary opportunity to acquire a brand-new, luxurious and stylish property that offers all kind of comforts, ideal both as a second home and to live in all year round.
The focal point is a large loft-type space, with big windows on three sides, housing a fabulous kitchen with a large central island, as well as a living room and dining room. Large sliding doors lead to spectacular outdoor spaces: a covered porch for leisurely outdoor meals out of the sun, a swimming pool surrounded by a bamboo deck for sunbathing, a chill-out space, all with maximum privacy and offering views of the sea and the bay of Palamós.
The house furthermore features 4 bedrooms, two of them with ensuite bathrooms, and 3 bathrooms. The fantastic master suite is located on the upper floor, with a dressing room and bathroom and splendid views of the sea.
At street level there is a very spacious garage for several cars, and there is also direct access by car to the house from the side, where there is ample space to park.
Situated on a plot of 1,026 m2, there are 350 m2 built with high quality materials and finishes, among which it is worth highlighting: aerothermal system with underfloor heating, ducted air conditioning system, double-glazed windows with aluminium thermal break, porcelain flooring on the ground floor, and parquet on the upper floor, bathrooms with micro-cement and high-end bathroom fittings.
An extraordinary opportunity to acquire a brand-new, luxurious and stylish property that offers all kind of comforts, ideal both as a second home and to live in all year round.
Contact
Villa 4 Bedrooms Triplex
Valdeolletas-Las Cancelas-Xarblanca, Marbella Pueblo, Málaga
New · 309m²
With Garage
buy
1.790.000 €
COMPLETELY FURNISHED AND READY TO BE LIVED IN!!! Located in the prestigious area of Valdeolletas, this newly built villa is distributed over four levels.
The basement floor is shared by the eight villas of the residential complex, offering parking and individual access to each home, as well as an independent lift that connects to all floors.
On the semi-basement floor, we find a space of 100 square meters with two bedrooms illuminated by natural light and a bathroom. These rooms are versatile and can be adapted as bedrooms, winter lounge, gym, playroom or library.
The ground floor houses a spacious open-concept living-dining-kitchen and a guest toilet, creating an open-plan, elegant and functional space.
On the ground floor, there are three en-suite bedrooms, each with its own bathroom, and a spacious shared terrace that offers additional outdoor space for the enjoyment of all bedrooms.
The upper floor has a toilet, a pergola and a spacious solarium, perfect for enjoying the sunny weather.
The large windows that allow natural light to be the main protagonist stand out, with floor-to-ceiling sliding doors that harmoniously integrate the indoor and outdoor spaces, reinforcing the concept of outdoor living. The villa has underfloor heating throughout the house, high quality PORCELANOSA finishes in the kitchen and bathrooms, a lift that connects all floors, wooden floors on the ground floor and SIEMENS appliances in the kitchen.
Located in a quiet area, close to schools, nurseries, the El Mirador Paddle Club and the Monte Paraiso Country Club, the villa is less than five minutes from the centre of Marbella, the Don Pepe Hotel and the La Cañada Shopping Centre.
The basement floor is shared by the eight villas of the residential complex, offering parking and individual access to each home, as well as an independent lift that connects to all floors.
On the semi-basement floor, we find a space of 100 square meters with two bedrooms illuminated by natural light and a bathroom. These rooms are versatile and can be adapted as bedrooms, winter lounge, gym, playroom or library.
The ground floor houses a spacious open-concept living-dining-kitchen and a guest toilet, creating an open-plan, elegant and functional space.
On the ground floor, there are three en-suite bedrooms, each with its own bathroom, and a spacious shared terrace that offers additional outdoor space for the enjoyment of all bedrooms.
The upper floor has a toilet, a pergola and a spacious solarium, perfect for enjoying the sunny weather.
The large windows that allow natural light to be the main protagonist stand out, with floor-to-ceiling sliding doors that harmoniously integrate the indoor and outdoor spaces, reinforcing the concept of outdoor living. The villa has underfloor heating throughout the house, high quality PORCELANOSA finishes in the kitchen and bathrooms, a lift that connects all floors, wooden floors on the ground floor and SIEMENS appliances in the kitchen.
Located in a quiet area, close to schools, nurseries, the El Mirador Paddle Club and the Monte Paraiso Country Club, the villa is less than five minutes from the centre of Marbella, the Don Pepe Hotel and the La Cañada Shopping Centre.
Contact
Semi-Detached House 4 Bedrooms Duplex
Costa Esuri, Ayamonte, Huelva
New · 100m²
With Garage
buy
177.100 €
Discover the space and comfort of this exceptional 4-bedroom villa located in Vista Hermosa, Costa Esuri
The villa is located in the Costa Esuri area and is ready for sale. The property has pre-installation of air conditioning and double glazing. However, it does not have any type of furniture and the kitchen needs to be fully equipped.
Costs and expenses:
-Annual Tax: The annual housing tax is around €500, paid once a year.
-Vista Hermosa Condominium: The monthly cost of the condominium is €70.
-Care of the Costa Esuri Area: There is an annual fee of €148 for the care of the Costa Esuri area.
Tax on Acquisition:
-Tax on Purchase: When purchasing the property, the tax is 10% of the deed value, due to the fact that it has never been deeded before, in addition to notary fees and 1.2% stamp tax.
Financing:
-Loan Conditions for Non-Residents: In Spain, banks generally finance up to 70% of the value of the property for non-residents.
Payment conditions:
-Reservation: An amount of €3,000 is required for the reservation, to be paid directly to the property owners, which in this case is the bank.
Documentation: The bank will request documentation and verify the origin of the funds for the purchase. After approval from the bank, we will proceed directly to the deed.
This 4 bedroom villa located in the prestigious development of Vista Hermosa, Costa Esuri. Just 15 minutes from Vila Real de Santo António.
We start with the entrance hall, on the left is a kitchen, while on the right is an inviting bedroom.
We proceed to the heart of the house where we have a complete bathroom, access to the 1st floor via stairs. Finally, a large open concept living room with direct access to 2 outdoor areas, one measuring 25m2 and the other measuring 6m2.
On the upper floor we find 3 bedrooms, 2 of them with balconies and a bathroom common to the 2 bedrooms and finally a suite with private access to a 10m2 terrace.
The property is based on a generous plot of 233.25m2, with the Villa having a total area of 164m2 including terraces.
Located in a protected urbanization, with exclusive access through a secure gate, this property offers tranquility and security to its residents. Furthermore, residents have access to the urbanization’s leisure facilities, including a generously sized swimming pool with a bar and a paddle tennis court, ensuring moments of fun and physical activity for the whole family.
Take advantage of this unique opportunity to live in comfort and style on the stunning Costa Esuri in Spain.
Costa Esuri is conveniently located approximately 7km from the town of Ayamonte and Isla Canela Beach, providing easy access to stunning beaches and the urban center for shopping and entertainment.
Furthermore, it is approximately 15 km from the charming city of Vila Real de Santo António, offering a variety of services, commerce and a vibrant seaside atmosphere.
Don’t miss the opportunity to schedule a virtual visit and let yourself be enchanted by this unique villa in Vista Hermosa, Costa Esuri.
The villa is located in the Costa Esuri area and is ready for sale. The property has pre-installation of air conditioning and double glazing. However, it does not have any type of furniture and the kitchen needs to be fully equipped.
Costs and expenses:
-Annual Tax: The annual housing tax is around €500, paid once a year.
-Vista Hermosa Condominium: The monthly cost of the condominium is €70.
-Care of the Costa Esuri Area: There is an annual fee of €148 for the care of the Costa Esuri area.
Tax on Acquisition:
-Tax on Purchase: When purchasing the property, the tax is 10% of the deed value, due to the fact that it has never been deeded before, in addition to notary fees and 1.2% stamp tax.
Financing:
-Loan Conditions for Non-Residents: In Spain, banks generally finance up to 70% of the value of the property for non-residents.
Payment conditions:
-Reservation: An amount of €3,000 is required for the reservation, to be paid directly to the property owners, which in this case is the bank.
Documentation: The bank will request documentation and verify the origin of the funds for the purchase. After approval from the bank, we will proceed directly to the deed.
This 4 bedroom villa located in the prestigious development of Vista Hermosa, Costa Esuri. Just 15 minutes from Vila Real de Santo António.
We start with the entrance hall, on the left is a kitchen, while on the right is an inviting bedroom.
We proceed to the heart of the house where we have a complete bathroom, access to the 1st floor via stairs. Finally, a large open concept living room with direct access to 2 outdoor areas, one measuring 25m2 and the other measuring 6m2.
On the upper floor we find 3 bedrooms, 2 of them with balconies and a bathroom common to the 2 bedrooms and finally a suite with private access to a 10m2 terrace.
The property is based on a generous plot of 233.25m2, with the Villa having a total area of 164m2 including terraces.
Located in a protected urbanization, with exclusive access through a secure gate, this property offers tranquility and security to its residents. Furthermore, residents have access to the urbanization’s leisure facilities, including a generously sized swimming pool with a bar and a paddle tennis court, ensuring moments of fun and physical activity for the whole family.
Take advantage of this unique opportunity to live in comfort and style on the stunning Costa Esuri in Spain.
Costa Esuri is conveniently located approximately 7km from the town of Ayamonte and Isla Canela Beach, providing easy access to stunning beaches and the urban center for shopping and entertainment.
Furthermore, it is approximately 15 km from the charming city of Vila Real de Santo António, offering a variety of services, commerce and a vibrant seaside atmosphere.
Don’t miss the opportunity to schedule a virtual visit and let yourself be enchanted by this unique villa in Vista Hermosa, Costa Esuri.
Contact
See Phone
Flat 4 Bedrooms
La Dreta de l'Eixample, Barcelona
New · 218m²
With Swimming Pool
buy
2.750.000 €
We present you with an exceptional opportunity to live in a brand new luxury flat in the prestigious Paseo de Gracia, located in the heart of Barcelona. This exclusive development of luxury flats offers an unrivalled lifestyle in one of the most sought-after areas of the city, with the convenience of a communal swimming pool and a careful refurbishment of the building.
Built with a total surface area of 218 m², this flat stands out for its ample spaces and sophisticated design. The spacious living-dining room has two balconies that offer direct views of the emblematic Paseo de Gracia, flooding the space with natural light and creating a warm and welcoming atmosphere. The spectacular, fully-equipped kitchen is ideal for foodies, while the laundry room and guest toilet add functionality and convenience.
The flat has four bedrooms in total, two of which are en-suite with private bathrooms, providing an intimate and exclusive atmosphere. The other two double bedrooms share an additional bathroom. All bedrooms are equipped with built-in wardrobes, which offer a comfortable and efficient interior layout.
The newly refurbished building offers its residents a fantastic roof terrace with panoramic views of the city and a communal swimming pool. This communal space is the perfect place to enjoy moments of recreation and relaxation, and provides an oasis amidst the hustle and bustle of the big city.
This brand new flat in Paseo de Gracia represents a unique opportunity to acquire a luxury property in an unbeatable location. With all the amenities and services at your fingertips, don’t miss the opportunity to enjoy an exclusive and sophisticated lifestyle in the heart of Barcelona.
Note: The description may vary depending on the specific characteristics of the property and the amenities of the development.
Built with a total surface area of 218 m², this flat stands out for its ample spaces and sophisticated design. The spacious living-dining room has two balconies that offer direct views of the emblematic Paseo de Gracia, flooding the space with natural light and creating a warm and welcoming atmosphere. The spectacular, fully-equipped kitchen is ideal for foodies, while the laundry room and guest toilet add functionality and convenience.
The flat has four bedrooms in total, two of which are en-suite with private bathrooms, providing an intimate and exclusive atmosphere. The other two double bedrooms share an additional bathroom. All bedrooms are equipped with built-in wardrobes, which offer a comfortable and efficient interior layout.
The newly refurbished building offers its residents a fantastic roof terrace with panoramic views of the city and a communal swimming pool. This communal space is the perfect place to enjoy moments of recreation and relaxation, and provides an oasis amidst the hustle and bustle of the big city.
This brand new flat in Paseo de Gracia represents a unique opportunity to acquire a luxury property in an unbeatable location. With all the amenities and services at your fingertips, don’t miss the opportunity to enjoy an exclusive and sophisticated lifestyle in the heart of Barcelona.
Note: The description may vary depending on the specific characteristics of the property and the amenities of the development.
Contact
Penthouse 4 Bedrooms Duplex
La Quinta, Benahavís, Málaga
New · 274m²
With Garage
buy
2.995.000 €
Fantastic Duplex Penthouse with 354.93 sqm of outdoor area, with private pool and sea views in the heart of the city.
This duplex apartment with 274.29 sqm of interior area is developed on 2 floors.
On the lower floor are the 4 bedrooms, all suites, with the master suite having 1 huge closet, the living and dining room, the kitchen and 5 bathrooms. There is also 1 office.
Surrounding the apartment along the South, West and East facades is a huge terrace with 196.36 sqm.
On the upper floor of the Penthouse there is a large lounge that gives access to another terrace (rooftop) where there is a private pool of the apartment.
It is also part of the apartment 1 storage room and 2 parking spaces.
THE VIEW MARBELLA is a 5-star resort with sports facilities located in one of the most prestigious locations in Marbella where you can relax and enjoy life to the fullest.
Each apartment offers incredible panoramic views of the sea.
Imagine yourself soaking up the sun on your sprawling private terrace and garden, taking a dip in your own pool, or snuggling up by the fire pit.
If you are looking for a high quality property in the South of Spain, this is your option. Quality, style, comfort and innovation are the guiding principles in the design and construction of residential spaces.
Get ready to experience a new level of comfort and luxury and exceed your expectations.
Our perfect combination of amenities allows you to live in the best possible way on the Costa del Sol:
Enjoy The View, with a wide range of services and amenities at your disposal.
Versatile, modern and bright apartments.
Uniformity and continuity generate the flow between your indoor and outdoor spaces
Special attention has been paid to light, ensuring that all living spaces are radiant with natural light.
The perfect integration between the terrace and the interior space creates an exceptional home.
- HEALTH CLUB - A premium spa; Gym and children’s area;
- OUTDOOR - Adult and children’s pools (25-meter pool), Yoga Area and Kids Playground;
- SECURITY - On-site surveillance with 24-hour security, gated community with video access;
- CONCIERGE - Property Management, Travel Assistance, Dinner & Event Reservations, Private Staff.
THE VIEW MARBELLA is conveniently located between MARBELLA and BENAHAVÍS, and both access roads offer quick and easy access to the beaches and city centre.
The architectural excellence guarantees an intimate complex that provides security, privacy and panoramic views over the mountains, inserted in a quiet environment, surrounded by nature.
This duplex apartment with 274.29 sqm of interior area is developed on 2 floors.
On the lower floor are the 4 bedrooms, all suites, with the master suite having 1 huge closet, the living and dining room, the kitchen and 5 bathrooms. There is also 1 office.
Surrounding the apartment along the South, West and East facades is a huge terrace with 196.36 sqm.
On the upper floor of the Penthouse there is a large lounge that gives access to another terrace (rooftop) where there is a private pool of the apartment.
It is also part of the apartment 1 storage room and 2 parking spaces.
THE VIEW MARBELLA is a 5-star resort with sports facilities located in one of the most prestigious locations in Marbella where you can relax and enjoy life to the fullest.
Each apartment offers incredible panoramic views of the sea.
Imagine yourself soaking up the sun on your sprawling private terrace and garden, taking a dip in your own pool, or snuggling up by the fire pit.
If you are looking for a high quality property in the South of Spain, this is your option. Quality, style, comfort and innovation are the guiding principles in the design and construction of residential spaces.
Get ready to experience a new level of comfort and luxury and exceed your expectations.
Our perfect combination of amenities allows you to live in the best possible way on the Costa del Sol:
Enjoy The View, with a wide range of services and amenities at your disposal.
Versatile, modern and bright apartments.
Uniformity and continuity generate the flow between your indoor and outdoor spaces
Special attention has been paid to light, ensuring that all living spaces are radiant with natural light.
The perfect integration between the terrace and the interior space creates an exceptional home.
- HEALTH CLUB - A premium spa; Gym and children’s area;
- OUTDOOR - Adult and children’s pools (25-meter pool), Yoga Area and Kids Playground;
- SECURITY - On-site surveillance with 24-hour security, gated community with video access;
- CONCIERGE - Property Management, Travel Assistance, Dinner & Event Reservations, Private Staff.
THE VIEW MARBELLA is conveniently located between MARBELLA and BENAHAVÍS, and both access roads offer quick and easy access to the beaches and city centre.
The architectural excellence guarantees an intimate complex that provides security, privacy and panoramic views over the mountains, inserted in a quiet environment, surrounded by nature.
Contact
See Phone
Penthouse 4 Bedrooms Duplex
La Quinta, Benahavís, Málaga
New · 274m²
With Garage
buy
2.895.000 €
Fantastic Duplex Penthouse with 354.58 sqm of outdoor area, with private pool and sea view in the Resorts THE VIEW MARBELLA - Phase II
This duplex apartment with 274.29 sqm of interior area is developed on 2 floors.
On the lower floor are the 4 bedrooms, all of them suites, with the master suite having 1 huge closet, the living and dining room, the kitchen and 5 bathrooms. There is also 1 office.
Around the apartment along the South, West and East facades is a huge terrace with 196.4 sqm.
On the upper floor of the Penthouse there is a large lounge that gives access to another terrace (rooftop) where there is a private pool of the apartment.
It is also part of the apartment 1 storage room and 2 parking spaces.
THE VIEW MARBELLA is a 5-star resort with sports facilities located in one of the most prestigious locations in Marbella where you can relax and enjoy life to the fullest.
Each apartment offers incredible panoramic views of the sea.
Imagine yourself soaking up the sun on your sprawling private terrace and garden, taking a dip in your own pool, or snuggling up by the fire pit.
If you are looking for a high quality property in the South of Spain, this is your option. Quality, style, comfort and innovation are the guiding principles in the design and construction of residential spaces.
Get ready to experience a new level of comfort and luxury and exceed your expectations.
Our perfect combination of amenities allows you to live in the best possible way on the Costa del Sol.
Enjoy The View, with a wide range of services and amenities at your disposal.
Versatile, modern and bright apartments.
Uniformity and continuity generate the flow between your indoor and outdoor spaces
Special attention has been paid to light, ensuring that all living spaces are radiant with natural light.
The perfect integration between the terrace and the interior space creates an exceptional home.
- HEALTH CLUB - A premium spa; Gym and children’s area;
- OUTDOOR - Adult and children’s pools (25-meter pool), Yoga Area and Kids Playground;
- SECURITY - On-site surveillance with 24-hour security, gated community with video access;
- CONCIERGE - Property Management, Travel Assistance, Dinner & Event Reservations, Private Staff.
THE VIEW MARBELLA is conveniently located between MARBELLA and BENAHAVÍS, and both access roads offer quick and easy access to the beaches and city centre.
The architectural excellence guarantees an intimate complex that provides security, privacy and panoramic views over the mountains, inserted in a quiet environment, surrounded by nature.
This duplex apartment with 274.29 sqm of interior area is developed on 2 floors.
On the lower floor are the 4 bedrooms, all of them suites, with the master suite having 1 huge closet, the living and dining room, the kitchen and 5 bathrooms. There is also 1 office.
Around the apartment along the South, West and East facades is a huge terrace with 196.4 sqm.
On the upper floor of the Penthouse there is a large lounge that gives access to another terrace (rooftop) where there is a private pool of the apartment.
It is also part of the apartment 1 storage room and 2 parking spaces.
THE VIEW MARBELLA is a 5-star resort with sports facilities located in one of the most prestigious locations in Marbella where you can relax and enjoy life to the fullest.
Each apartment offers incredible panoramic views of the sea.
Imagine yourself soaking up the sun on your sprawling private terrace and garden, taking a dip in your own pool, or snuggling up by the fire pit.
If you are looking for a high quality property in the South of Spain, this is your option. Quality, style, comfort and innovation are the guiding principles in the design and construction of residential spaces.
Get ready to experience a new level of comfort and luxury and exceed your expectations.
Our perfect combination of amenities allows you to live in the best possible way on the Costa del Sol.
Enjoy The View, with a wide range of services and amenities at your disposal.
Versatile, modern and bright apartments.
Uniformity and continuity generate the flow between your indoor and outdoor spaces
Special attention has been paid to light, ensuring that all living spaces are radiant with natural light.
The perfect integration between the terrace and the interior space creates an exceptional home.
- HEALTH CLUB - A premium spa; Gym and children’s area;
- OUTDOOR - Adult and children’s pools (25-meter pool), Yoga Area and Kids Playground;
- SECURITY - On-site surveillance with 24-hour security, gated community with video access;
- CONCIERGE - Property Management, Travel Assistance, Dinner & Event Reservations, Private Staff.
THE VIEW MARBELLA is conveniently located between MARBELLA and BENAHAVÍS, and both access roads offer quick and easy access to the beaches and city centre.
The architectural excellence guarantees an intimate complex that provides security, privacy and panoramic views over the mountains, inserted in a quiet environment, surrounded by nature.
Contact
See Phone
Flat 4 Bedrooms
Chamartín, Madrid
New · 478m²
buy
6.600.000 €
Coldwell Banker Unique is proud to present this exceptional property located on the Paseo de la Castellana in Almagro, Madrid. A true architectural masterpiece that epitomises luxury and prestige in its most sublime form. This magnificent multi-family home, located on the third floor of a stately estate, offers a level of privacy and exclusivity found only in the most distinguished properties. With only one residence per floor, you will enjoy an ambience of tranquillity and sophistication reserved for those who value the best of the best.
Upon entering this residence, visitors are greeted by a spacious hall leading to an elegant living room, a cosy sitting room with fireplace, an office and another lounge, all of which feature interior design. The flat features four luxurious en-suite bedrooms, plus a guest toilet for added comfort. It also offers a maid’s room with its own en-suite bathroom, ensuring impeccable service for the residents.
Among the highlights of this property is an impressive 58m² master suite, which includes a spacious dressing room, providing an oasis of tranquillity and comfort for its fortunate inhabitants. Modernity merges with comfort through a personalised home automation system that offers total control over the home, ensuring an exceptional living experience.
The flat comes with a large garage space and two storage rooms, providing the necessary space and security to satisfy all the storage and parking needs of the residents. With 672m2 built and 478m2 usable, this residence offers generous space to enjoy an opulent lifestyle in the heart of Madrid.
This exclusive property in Almagro is a true masterpiece that offers a luxurious and refined lifestyle in an incomparable setting. It represents the pinnacle of residential luxury in Madrid, designed to meet the highest standards of elegance, comfort and distinction in the luxury real estate market.
Please do not hesitate to contact us to arrange a viewing of your new home.
Upon entering this residence, visitors are greeted by a spacious hall leading to an elegant living room, a cosy sitting room with fireplace, an office and another lounge, all of which feature interior design. The flat features four luxurious en-suite bedrooms, plus a guest toilet for added comfort. It also offers a maid’s room with its own en-suite bathroom, ensuring impeccable service for the residents.
Among the highlights of this property is an impressive 58m² master suite, which includes a spacious dressing room, providing an oasis of tranquillity and comfort for its fortunate inhabitants. Modernity merges with comfort through a personalised home automation system that offers total control over the home, ensuring an exceptional living experience.
The flat comes with a large garage space and two storage rooms, providing the necessary space and security to satisfy all the storage and parking needs of the residents. With 672m2 built and 478m2 usable, this residence offers generous space to enjoy an opulent lifestyle in the heart of Madrid.
This exclusive property in Almagro is a true masterpiece that offers a luxurious and refined lifestyle in an incomparable setting. It represents the pinnacle of residential luxury in Madrid, designed to meet the highest standards of elegance, comfort and distinction in the luxury real estate market.
Please do not hesitate to contact us to arrange a viewing of your new home.
Contact
Penthouse 4 Bedrooms Duplex
La Quinta, Benahavís, Málaga
New · 450m²
With Garage
buy
2.450.000 €
Penthouse, inserted in The View Marbella Development, with about 450 sqm of total area which is divided into about 218.79 sqm of interior area and 231.56 sqm of outdoor area divided into 2 terraces, 1 on the lower floor of the flat and another occupying the entire penthouse.
The Penthouse consists of 1 large living room with kitchen, 4 suites, 1 guest toilet and 1 laundry.
Both the lounge and the suites have direct access to the 103.98 sqm terrace
On the roof there is another living room and the other terrace with 127.58 sqm.
There are also 2 parking spaces and 1 storage room.
The owners of these properties have access to a set of exclusive services and amenities so that they can live in the best possible way on the Costa del Sol:
- HEALTH CLUB - A premium spa; Gym and children’s area;
- OUTDOOR - Adult and children’s pool (25-meter pool), Yoga Area and Kids Playground;
- SECURITY - On-site surveillance with 24-hour security, gated community with video access;
- CONCIERGE - Property Management, Travel Assistance, Dinner & Event Reservations, Private Staff.
The View Marbella Developments is a luxurious and unique residential complex where you can relax and enjoy life to the fullest.
Quality, style, comfort and innovation are the guiding principles in the design and construction of 49 spacious residences, where each flat offers fantastic panoramic views of the sea.
Enjoy The View, with a wide range of services and amenities at your disposal.
Versatile, modern and bright apartments.
Uniformity and continuity generate the flow between your indoor and outdoor spaces
Special attention has been paid to light, ensuring that all living spaces are radiant with natural light.
The perfect integration between the terrace and the interior space creates an exceptional home.
THE VIEW MARBELLA is conveniently located between MARBELLA and BENAHAVÍS and both access roads offer quick and easy access to the beaches and city center.
The architectural excellence guarantees an intimate complex that provides security, privacy and panoramic views over the mountains, inserted in a quiet environment, surrounded by nature.
The Penthouse consists of 1 large living room with kitchen, 4 suites, 1 guest toilet and 1 laundry.
Both the lounge and the suites have direct access to the 103.98 sqm terrace
On the roof there is another living room and the other terrace with 127.58 sqm.
There are also 2 parking spaces and 1 storage room.
The owners of these properties have access to a set of exclusive services and amenities so that they can live in the best possible way on the Costa del Sol:
- HEALTH CLUB - A premium spa; Gym and children’s area;
- OUTDOOR - Adult and children’s pool (25-meter pool), Yoga Area and Kids Playground;
- SECURITY - On-site surveillance with 24-hour security, gated community with video access;
- CONCIERGE - Property Management, Travel Assistance, Dinner & Event Reservations, Private Staff.
The View Marbella Developments is a luxurious and unique residential complex where you can relax and enjoy life to the fullest.
Quality, style, comfort and innovation are the guiding principles in the design and construction of 49 spacious residences, where each flat offers fantastic panoramic views of the sea.
Enjoy The View, with a wide range of services and amenities at your disposal.
Versatile, modern and bright apartments.
Uniformity and continuity generate the flow between your indoor and outdoor spaces
Special attention has been paid to light, ensuring that all living spaces are radiant with natural light.
The perfect integration between the terrace and the interior space creates an exceptional home.
THE VIEW MARBELLA is conveniently located between MARBELLA and BENAHAVÍS and both access roads offer quick and easy access to the beaches and city center.
The architectural excellence guarantees an intimate complex that provides security, privacy and panoramic views over the mountains, inserted in a quiet environment, surrounded by nature.
Contact
See Phone
Penthouse 4 Bedrooms Duplex
La Quinta, Benahavís, Málaga
New · 450m²
With Garage
buy
2.450.000 €
Penthouse, inserted in The View Marbella Development, with about 450 sqm of total area which is divided into about 218.79 sqm of interior area and 231.56 sqm of outdoor area divided into 2 terraces, 1 on the lower floor of the flat and another occupying the entire penthouse.
The Penthouse consists of 1 large living room with kitchen, 4 suites, 1 guest toilet and 1 laundry.
Both the lounge and the suites have direct access to the 103.98 sqm terrace
On the roof there is another living room and the other terrace with 127.58 sqm.
There are also 2 parking spaces and 1 storage room.
The owners of these properties have access to a set of exclusive services and amenities so that they can live in the best possible way on the Costa del Sol:
- HEALTH CLUB - A premium spa; Gym and children’s area;
- OUTDOOR - Adult and children’s pool (25-meter pool), Yoga Area and Kids Playground;
- SECURITY - On-site surveillance with 24-hour security, gated community with video access;
- CONCIERGE - Property Management, Travel Assistance, Dinner & Event Reservations, Private Staff.
The View Marbella Developments is a luxurious and unique residential complex where you can relax and enjoy life to the fullest.
Quality, style, comfort and innovation are the guiding principles in the design and construction of 49 spacious residences, where each flat offers fantastic panoramic views of the sea.
Enjoy The View, with a wide range of services and amenities at your disposal.
Versatile, modern and bright apartments.
Uniformity and continuity generate the flow between your indoor and outdoor spaces
Special attention has been paid to light, ensuring that all living spaces are radiant with natural light.
The perfect integration between the terrace and the interior space creates an exceptional home.
THE VIEW MARBELLA is conveniently located between MARBELLA and BENAHAVÍS and both access roads offer quick and easy access to the beaches and city center.
The architectural excellence guarantees an intimate complex that provides security, privacy and panoramic views over the mountains, inserted in a quiet environment, surrounded by nature.
The Penthouse consists of 1 large living room with kitchen, 4 suites, 1 guest toilet and 1 laundry.
Both the lounge and the suites have direct access to the 103.98 sqm terrace
On the roof there is another living room and the other terrace with 127.58 sqm.
There are also 2 parking spaces and 1 storage room.
The owners of these properties have access to a set of exclusive services and amenities so that they can live in the best possible way on the Costa del Sol:
- HEALTH CLUB - A premium spa; Gym and children’s area;
- OUTDOOR - Adult and children’s pool (25-meter pool), Yoga Area and Kids Playground;
- SECURITY - On-site surveillance with 24-hour security, gated community with video access;
- CONCIERGE - Property Management, Travel Assistance, Dinner & Event Reservations, Private Staff.
The View Marbella Developments is a luxurious and unique residential complex where you can relax and enjoy life to the fullest.
Quality, style, comfort and innovation are the guiding principles in the design and construction of 49 spacious residences, where each flat offers fantastic panoramic views of the sea.
Enjoy The View, with a wide range of services and amenities at your disposal.
Versatile, modern and bright apartments.
Uniformity and continuity generate the flow between your indoor and outdoor spaces
Special attention has been paid to light, ensuring that all living spaces are radiant with natural light.
The perfect integration between the terrace and the interior space creates an exceptional home.
THE VIEW MARBELLA is conveniently located between MARBELLA and BENAHAVÍS and both access roads offer quick and easy access to the beaches and city center.
The architectural excellence guarantees an intimate complex that provides security, privacy and panoramic views over the mountains, inserted in a quiet environment, surrounded by nature.
Contact
See Phone
Penthouse 4 Bedrooms Duplex
La Quinta, Benahavís, Málaga
New · 499m²
With Garage
buy
2.650.000 €
Penthouse, inserted in The View Marbella Development, with about 500 sqm of total area which is divided into about 218.79 sqm of interior area and 280.88 sqm of outdoor area divided into 2 terraces, 1 on the lower floor of the flat and another occupying the entire penthouse.
The Penthouse consists of 1 large living room with kitchen, 4 suites, 1 guest toilet and 1 laundry.
Both the lounge and the suites have direct access to the 153.32 sqm terrace
On the roof there is another living room and the other terrace with 127.58 sqm.
There are also 2 parking spaces and 1 storage room.
The owners of these properties have access to a set of exclusive services and amenities so that they can live in the best possible way on the Costa del Sol:
- HEALTH CLUB - A premium spa; Gym and children’s area;
- OUTDOOR - Adult and children’s pool (25-meter pool), Yoga Area and Kids Playground;
- SECURITY - On-site surveillance with 24-hour security, gated community with video access;
- CONCIERGE - Property Management, Travel Assistance, Dinner & Event Reservations, Private Staff.
The View Marbella Developments is a luxurious and unique residential complex where you can relax and enjoy life to the fullest.
Quality, style, comfort and innovation are the guiding principles in the design and construction of 49 spacious residences, where each flat offers fantastic panoramic views of the sea.
Enjoy The View, with a wide range of services and amenities at your disposal.
Versatile, modern and bright apartments.
Uniformity and continuity generate the flow between your indoor and outdoor spaces
Special attention has been paid to light, ensuring that all living spaces are radiant with natural light.
The perfect integration between the terrace and the interior space creates an exceptional home.
THE VIEW MARBELLA is conveniently located between MARBELLA and BENAHAVÍS and both access roads offer quick and easy access to the beaches and city center.
The architectural excellence guarantees an intimate complex that provides security, privacy and panoramic views over the mountains, inserted in a quiet environment, surrounded by nature.
The Penthouse consists of 1 large living room with kitchen, 4 suites, 1 guest toilet and 1 laundry.
Both the lounge and the suites have direct access to the 153.32 sqm terrace
On the roof there is another living room and the other terrace with 127.58 sqm.
There are also 2 parking spaces and 1 storage room.
The owners of these properties have access to a set of exclusive services and amenities so that they can live in the best possible way on the Costa del Sol:
- HEALTH CLUB - A premium spa; Gym and children’s area;
- OUTDOOR - Adult and children’s pool (25-meter pool), Yoga Area and Kids Playground;
- SECURITY - On-site surveillance with 24-hour security, gated community with video access;
- CONCIERGE - Property Management, Travel Assistance, Dinner & Event Reservations, Private Staff.
The View Marbella Developments is a luxurious and unique residential complex where you can relax and enjoy life to the fullest.
Quality, style, comfort and innovation are the guiding principles in the design and construction of 49 spacious residences, where each flat offers fantastic panoramic views of the sea.
Enjoy The View, with a wide range of services and amenities at your disposal.
Versatile, modern and bright apartments.
Uniformity and continuity generate the flow between your indoor and outdoor spaces
Special attention has been paid to light, ensuring that all living spaces are radiant with natural light.
The perfect integration between the terrace and the interior space creates an exceptional home.
THE VIEW MARBELLA is conveniently located between MARBELLA and BENAHAVÍS and both access roads offer quick and easy access to the beaches and city center.
The architectural excellence guarantees an intimate complex that provides security, privacy and panoramic views over the mountains, inserted in a quiet environment, surrounded by nature.
Contact
See Phone
House 4 Bedrooms
Carmençó, Empuriabrava, Girona
New · 143m²
With Garage
buy
Newly built detached house located in an exceptional area.
This house is a dream for anyone looking for a modern and quality home with four double bedrooms (two of them en-suite). It is situated in a quiet area, only 450 m from the centre and 800 m from the beach, in a south-west orientation which allows you to enjoy the sun all day.
The house is distributed in two floors. On the ground floor there is the living-dining room with open plan kitchen, a toilet, a double bedroom with bathroom and a garage. On the upper floor there are three double bedrooms; the first bedroom disposes of a dressing room, the second bedroom has access to a terrace shared with the third bedroom and the third bedroom has a complete bathroom. There is also another spacious and fully equipped bathroom on the same floor.
The property has a modern and elegant design, with details that make the difference; all built-in wardrobes in the bedrooms are equipped with LED lighting, the parquet flooring in the upper part is of high quality (Kronotex AC5), which is resistant to wear and scratches, the interior doors are white lacquered and of maximum height to the ceiling with special locks and hinges.
The house has a home automation system that allows you to remotely control the blinds, underfloor heating, video intercom and alarm system from your mobile phone.
The kitchen is of high quality, has large storage spaces and is equipped with MIELE appliances that can be connected via wifi connection.
The construction has been built to the highest standards of isolation, which gives it a high level of energy efficiency. The exterior walls have 11 cm thick isolation (SATE) and the roofs have been insulated with SOPRA XPS SL, a high-density, walkable material that prevents heat loss. The house uses AEROTHERMIA energy of the brand De DIETRICH for underfloor heating and hot water, which means big savings on the electricity bill.
Aluminium windows with thermal break and high quality glass.
Outside you can enjoy privacy, spacious terraces, synthetic grass, tropical plants and a 3x6 metre heated swimming pool, equipped with an automatic roller cover for your safety and to avoid the loss of water temperature.
The automatic sliding gate and the exterior fences are galvanised and oven-fire painted, making them maintenance free.
This house is a unique investment opportunity where you can live in a comfortable, modern and high quality environment. Do not miss this opportunity and come and meet us.
This house is a dream for anyone looking for a modern and quality home with four double bedrooms (two of them en-suite). It is situated in a quiet area, only 450 m from the centre and 800 m from the beach, in a south-west orientation which allows you to enjoy the sun all day.
The house is distributed in two floors. On the ground floor there is the living-dining room with open plan kitchen, a toilet, a double bedroom with bathroom and a garage. On the upper floor there are three double bedrooms; the first bedroom disposes of a dressing room, the second bedroom has access to a terrace shared with the third bedroom and the third bedroom has a complete bathroom. There is also another spacious and fully equipped bathroom on the same floor.
The property has a modern and elegant design, with details that make the difference; all built-in wardrobes in the bedrooms are equipped with LED lighting, the parquet flooring in the upper part is of high quality (Kronotex AC5), which is resistant to wear and scratches, the interior doors are white lacquered and of maximum height to the ceiling with special locks and hinges.
The house has a home automation system that allows you to remotely control the blinds, underfloor heating, video intercom and alarm system from your mobile phone.
The kitchen is of high quality, has large storage spaces and is equipped with MIELE appliances that can be connected via wifi connection.
The construction has been built to the highest standards of isolation, which gives it a high level of energy efficiency. The exterior walls have 11 cm thick isolation (SATE) and the roofs have been insulated with SOPRA XPS SL, a high-density, walkable material that prevents heat loss. The house uses AEROTHERMIA energy of the brand De DIETRICH for underfloor heating and hot water, which means big savings on the electricity bill.
Aluminium windows with thermal break and high quality glass.
Outside you can enjoy privacy, spacious terraces, synthetic grass, tropical plants and a 3x6 metre heated swimming pool, equipped with an automatic roller cover for your safety and to avoid the loss of water temperature.
The automatic sliding gate and the exterior fences are galvanised and oven-fire painted, making them maintenance free.
This house is a unique investment opportunity where you can live in a comfortable, modern and high quality environment. Do not miss this opportunity and come and meet us.
Contact
Can’t find the property you’re looking for?
