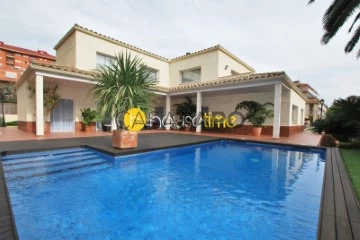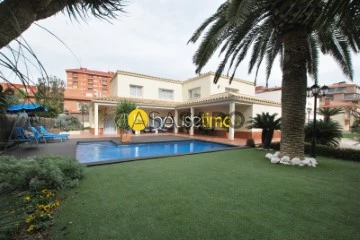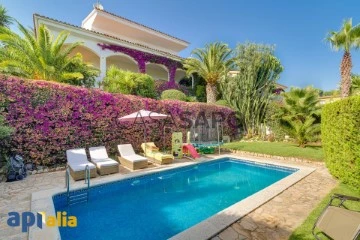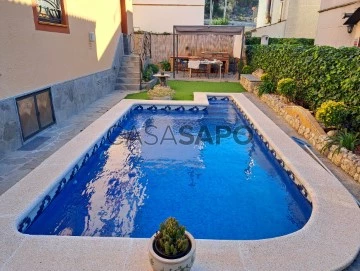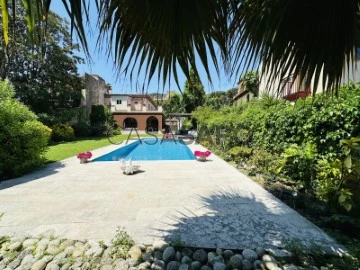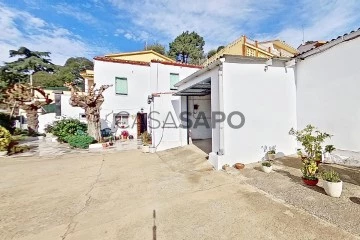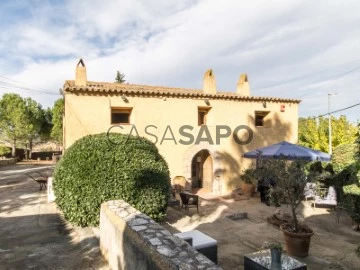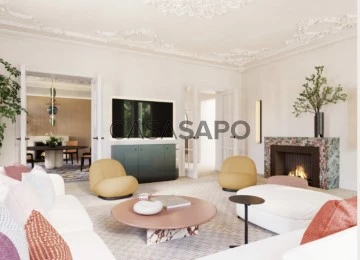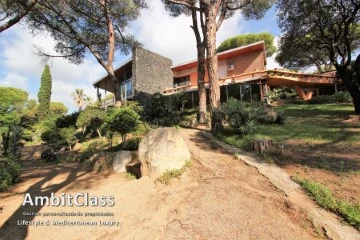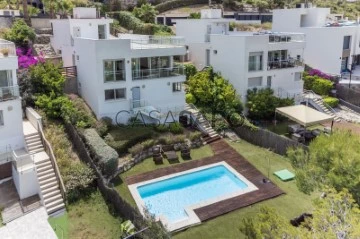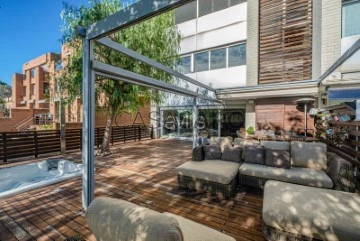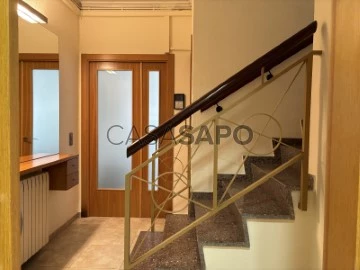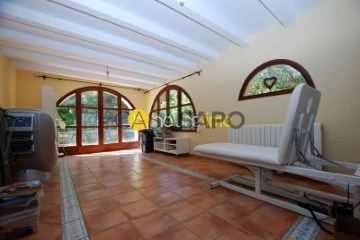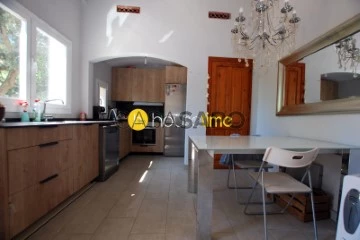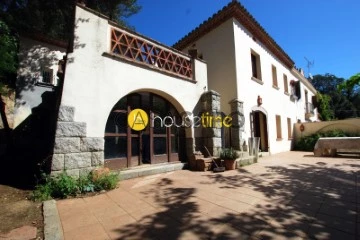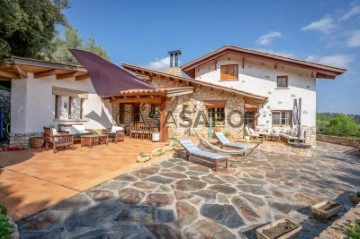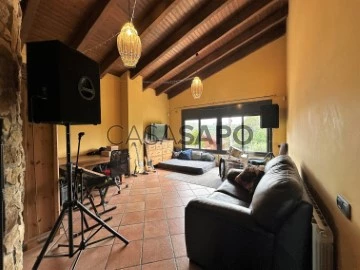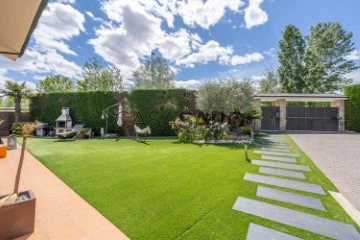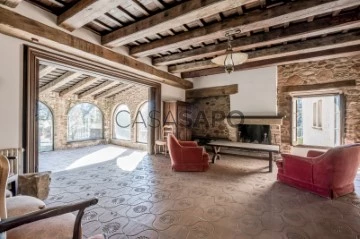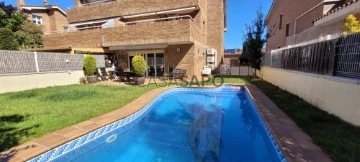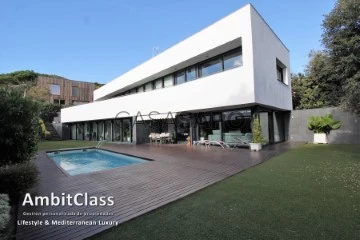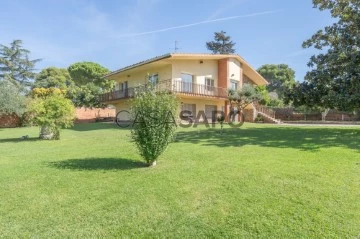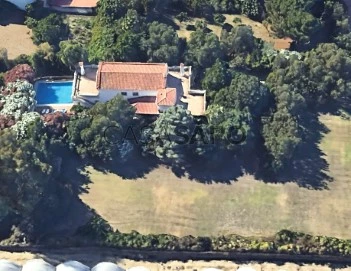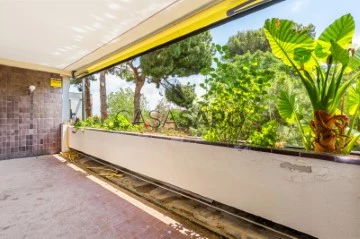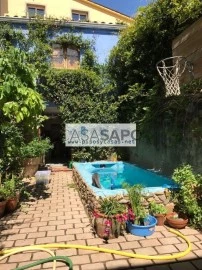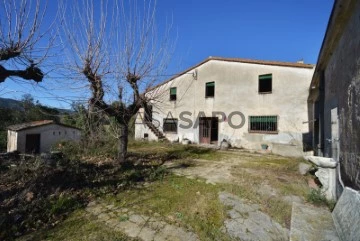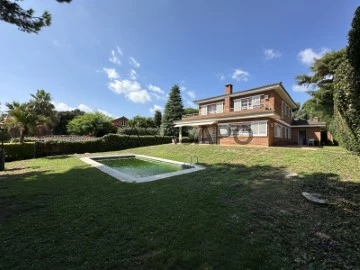183 Properties for 5 Bedrooms in Barcelona
Order by
Relevance
Village house 5 Bedrooms
Arenys de Munt, Barcelona
Remodelled · 302m²
With Garage
buy
365.000 €
In the heart of Arenys de Munt, a unique opportunity arises. A farmhouse that transcends expectations, offering more than just a home. With a total of 956 m² distributed on two streets, ready for you to shape your dreams.
Acquire a property with history, where authenticity blends with the promise of the future. With a current construction that embraces over 280 m² of living space, the farmhouse features a 180 m² warehouse and a 260 m² garden that unfolds as a blank canvas for your ideas.
The ground floor welcomes you with a cozy 18 m² living-dining room, fueled by the warmth of a fireplace that invites intimacy. The independent kitchen with ceramic hob becomes the epicenter of culinary creativity. A bathroom with shower and two rooms, one double and one small, complete this street-level.
Ascend to the upper floor, where three rooms, one double and two singles, lead to a complete bathroom with double sink and bathtub. The distribution, though compact, exudes warmth and potential.
The farmhouse embraces modernity with efficient air conditioning, aluminum windows framing charming views, diesel heating to keep warm in winter, and hot water thanks to natural gas supply. But don’t worry, there’s also a touch of tradition with a private well and water from the village.
The exterior is an oasis with a generous garden and a barbecue ready to become the stage for unforgettable gatherings.
This property goes beyond the walls. It’s a smart investment with the possibility to expand the building on the plot currently designated as a garage warehouse. Your home, your project, your story begins here.
Ready to take the next step? Contact us and discover how this farmhouse can be the perfect canvas for your new life in Arenys de Munt.
MARMUN HABITAT REF. CAVAMU016011
Acquire a property with history, where authenticity blends with the promise of the future. With a current construction that embraces over 280 m² of living space, the farmhouse features a 180 m² warehouse and a 260 m² garden that unfolds as a blank canvas for your ideas.
The ground floor welcomes you with a cozy 18 m² living-dining room, fueled by the warmth of a fireplace that invites intimacy. The independent kitchen with ceramic hob becomes the epicenter of culinary creativity. A bathroom with shower and two rooms, one double and one small, complete this street-level.
Ascend to the upper floor, where three rooms, one double and two singles, lead to a complete bathroom with double sink and bathtub. The distribution, though compact, exudes warmth and potential.
The farmhouse embraces modernity with efficient air conditioning, aluminum windows framing charming views, diesel heating to keep warm in winter, and hot water thanks to natural gas supply. But don’t worry, there’s also a touch of tradition with a private well and water from the village.
The exterior is an oasis with a generous garden and a barbecue ready to become the stage for unforgettable gatherings.
This property goes beyond the walls. It’s a smart investment with the possibility to expand the building on the plot currently designated as a garage warehouse. Your home, your project, your story begins here.
Ready to take the next step? Contact us and discover how this farmhouse can be the perfect canvas for your new life in Arenys de Munt.
MARMUN HABITAT REF. CAVAMU016011
Contact
House 5 Bedrooms Duplex
Urbanització Casablanca, Subirats, Barcelona
Used · 740m²
buy
695.000 €
Well-located on the edge of a quiet residential area, surrounded by the prestigious vineyards and rolling countryside of the Penedès wine region, and around 30 minutes’ drive to Barcelona, we offer in exclusive this lovely 19th century ’masia’ farmhouse. Sympathetically refurbished throughout with large living areas, five bedrooms and outbuildings, it would be ideal for a tourism initiative, as a restaurant or simply as a family home.
Set in a walled and fenced plot of 1688 m2 (according to the Catastro), the farmhouse has two storeys and a total built area of 596 m2, including a service/storage area. There are also two outbuildings, one is used for the storage and has a built area of 66 m2, and the other, with a built area of 77 m2, is used as an office. The entire property is urban-zoned.
Good access, ample parking space for several cars, attractive garden and patio areas. Mains water, electricity, gas, and Internet.
Gelida, Sant Sadurní, rail link to Barcelona: 5.5 km; AP7 motorway exit 27: 7 km; Vilafranca del Penedès: 19 km; beaches (Vilanova I la Geltrú): 36 km; Barcelona: 40 km; Barcelona airport: 44 km
GROUND FLOOR: entrance hallway, two large living rooms -- one with a home cinema installation, a large, fully equipped professional kitchen, two WC/washrooms, and stairs to the upper floor.
FIRST FLOOR: kitchen/dining room, sitting room with fireplace, 5 double bedrooms with own bathrooms. Independently accessed from the exterior and at the back of the house is a service area with several rooms used as a workshop and storage area.
Attractively decorated throughout in a style that blends the colours of Tuscany with the features of a traditional Catalan country house. Oil-fired central heating, air conditioning, wooden framed windows. Terracotta style tiled floors. The water and electricity installations are up to date.
The exterior has various seating and dining areas, perfect for al fresco dining and celebrations.
One of the outbuildings is currently used as storage but could be converted, and the other is a very attractive office with good natural light and views over the Penedès countryside. It would make a fantastic studio or individual apartment.
Perfect for entertaining, close to amenities and very conveniently situated for Barcelona, this super property has numerous possibilities. Must be seen to be appreciated, contact us for more information or a viewing.
Set in a walled and fenced plot of 1688 m2 (according to the Catastro), the farmhouse has two storeys and a total built area of 596 m2, including a service/storage area. There are also two outbuildings, one is used for the storage and has a built area of 66 m2, and the other, with a built area of 77 m2, is used as an office. The entire property is urban-zoned.
Good access, ample parking space for several cars, attractive garden and patio areas. Mains water, electricity, gas, and Internet.
Gelida, Sant Sadurní, rail link to Barcelona: 5.5 km; AP7 motorway exit 27: 7 km; Vilafranca del Penedès: 19 km; beaches (Vilanova I la Geltrú): 36 km; Barcelona: 40 km; Barcelona airport: 44 km
GROUND FLOOR: entrance hallway, two large living rooms -- one with a home cinema installation, a large, fully equipped professional kitchen, two WC/washrooms, and stairs to the upper floor.
FIRST FLOOR: kitchen/dining room, sitting room with fireplace, 5 double bedrooms with own bathrooms. Independently accessed from the exterior and at the back of the house is a service area with several rooms used as a workshop and storage area.
Attractively decorated throughout in a style that blends the colours of Tuscany with the features of a traditional Catalan country house. Oil-fired central heating, air conditioning, wooden framed windows. Terracotta style tiled floors. The water and electricity installations are up to date.
The exterior has various seating and dining areas, perfect for al fresco dining and celebrations.
One of the outbuildings is currently used as storage but could be converted, and the other is a very attractive office with good natural light and views over the Penedès countryside. It would make a fantastic studio or individual apartment.
Perfect for entertaining, close to amenities and very conveniently situated for Barcelona, this super property has numerous possibilities. Must be seen to be appreciated, contact us for more information or a viewing.
Contact
House 5 Bedrooms
Sant Gervasi - Galvany, Sarrià - Sant Gervasi, Barcelona
For refurbishment · 600m²
With Garage
buy
3.800.000 €
Modernist house project of 1970 ft on a plot of 2625 sum including garden and swimming pool. In the garden there is a summer kitchen with teppanyaki and barbecue. It has two semi - covered parking spaces cars and a separate guest apartment.
Located very close to Avenida Tibidabo, in the heart of Sant Gervasi. It is very well connected.
The house was built in 1880, and highlights the spaciousness of its rooms and height of the ceilings, most of them with moldings.
It is the perfect building for your home, corporate office or school.
.
It offers the following distribution:
On the main floor there is an entrance hall, a living room connected to a large dining room, an office and library, a guest toilet, a second living room overlooking the garden and a very cozy eat-in kitchen with access to the garden.
On the second floor there is the master suite connected to a large room, currently used as an office, but with the possibility of creating another suite, with access to a large terrace. It has two more bedrooms with en suite bathrooms, and one of them has an office area. Each bedroom has its own bathroom.
It has an access to the roof terrace, where you can enjoy open views of the city.
In the semi basement there is a large multipurpose room with bathroom (wine cellar, service room, TV room, gym, games room) and access to the garden. It also has two storage rooms, laundry room, pantry and engine room.
The house has an elevator and air conditioning.
Refurbishment is no included
Located very close to Avenida Tibidabo, in the heart of Sant Gervasi. It is very well connected.
The house was built in 1880, and highlights the spaciousness of its rooms and height of the ceilings, most of them with moldings.
It is the perfect building for your home, corporate office or school.
.
It offers the following distribution:
On the main floor there is an entrance hall, a living room connected to a large dining room, an office and library, a guest toilet, a second living room overlooking the garden and a very cozy eat-in kitchen with access to the garden.
On the second floor there is the master suite connected to a large room, currently used as an office, but with the possibility of creating another suite, with access to a large terrace. It has two more bedrooms with en suite bathrooms, and one of them has an office area. Each bedroom has its own bathroom.
It has an access to the roof terrace, where you can enjoy open views of the city.
In the semi basement there is a large multipurpose room with bathroom (wine cellar, service room, TV room, gym, games room) and access to the garden. It also has two storage rooms, laundry room, pantry and engine room.
The house has an elevator and air conditioning.
Refurbishment is no included
Contact
Chalet 5 Bedrooms
Cabrera de Mar, Barcelona
Used · 600m²
With Garage
buy
1.500.000 €
To live on one floor very comfortably with sea views.
It has a total constructed area of 650 m.2 including a house of masoveros or guests and located on a plot of 3,426 m.2. with spectacular sea views.
It is important to note that there is the possibility of acquiring together with this property, 3 adjoining plots with a total of 7,574 m.2, and with the possibility of building between 2 and 3 more houses, in PB + 1 and 200 m.2 per floor in each of them.
(Consult conditions of sale of the whole set)
Built in 1962 with bricks in rustic profile, and cemented earthquake-proof and renovated on successive occasions since then.
The house is distributed on one floor:
Day area:
Large welcome hall
Large living room with sea views and fireplace, with access to a fantastic terrace, as well as another large terrace with area for events or outdoor parties that connects directly with the garden.
Annex living room with fireplace and exit to terrace
Courtesy toilet.
Library office with natural light input.
Large kitchen with access to the terrace, the living room and the entrance of the house, plus laundry area.
Night area:
1 guest suite room
1 Master Suite with bathroom and dressing room, with magnificent views.
1 suite with bathroom
2 double bedrooms and a shared bathroom for both.
Pool Area:
Great pool, with sun and shade area
Porch with access to a multipurpose room or cellar and the heated indoor pool with countercurrent swimming system, plus shower area and changing rooms, this area is also accessed from inside the house itself, through a beautiful spiral staircase.
Garden area:
It is a large garden very well consolidated, with automatic irrigation and 2 own water wells, as well as 3 rainwater collection tanks, through an ingenious irrigation water recovery system.
Night lighting of the entire garden.
Fixed barbecue area with capacity for more than 30 people.
Greenhouse and workshop for small repairs.
Annexed house of about 100 m.2, for caregivers of the house or for guest house.
Majestic entrance to the property, both pedestrianly and by vehicle, with 1 garage for one car plus covered spaces with capacity for 6/8 more vehicles.
To highlight:
3 water tanks with ingenious rainwater collection system for irrigation
2 own wells,
Air conditioning hot/cold
Underfloor heating at low temperature.
Pre-installation of centralized vacuum,
Solar panels for sanitary water.
Large windows with double glazing.
Diesel tank of 2,000 liters
Ideal location given the proximity to the C32 motorway, it is a 4-minute drive to the centre of Cabrera de Mar and 7 minutes from the beaches of Vilassar de Mar and Cabrera de Mar.
It has a total constructed area of 650 m.2 including a house of masoveros or guests and located on a plot of 3,426 m.2. with spectacular sea views.
It is important to note that there is the possibility of acquiring together with this property, 3 adjoining plots with a total of 7,574 m.2, and with the possibility of building between 2 and 3 more houses, in PB + 1 and 200 m.2 per floor in each of them.
(Consult conditions of sale of the whole set)
Built in 1962 with bricks in rustic profile, and cemented earthquake-proof and renovated on successive occasions since then.
The house is distributed on one floor:
Day area:
Large welcome hall
Large living room with sea views and fireplace, with access to a fantastic terrace, as well as another large terrace with area for events or outdoor parties that connects directly with the garden.
Annex living room with fireplace and exit to terrace
Courtesy toilet.
Library office with natural light input.
Large kitchen with access to the terrace, the living room and the entrance of the house, plus laundry area.
Night area:
1 guest suite room
1 Master Suite with bathroom and dressing room, with magnificent views.
1 suite with bathroom
2 double bedrooms and a shared bathroom for both.
Pool Area:
Great pool, with sun and shade area
Porch with access to a multipurpose room or cellar and the heated indoor pool with countercurrent swimming system, plus shower area and changing rooms, this area is also accessed from inside the house itself, through a beautiful spiral staircase.
Garden area:
It is a large garden very well consolidated, with automatic irrigation and 2 own water wells, as well as 3 rainwater collection tanks, through an ingenious irrigation water recovery system.
Night lighting of the entire garden.
Fixed barbecue area with capacity for more than 30 people.
Greenhouse and workshop for small repairs.
Annexed house of about 100 m.2, for caregivers of the house or for guest house.
Majestic entrance to the property, both pedestrianly and by vehicle, with 1 garage for one car plus covered spaces with capacity for 6/8 more vehicles.
To highlight:
3 water tanks with ingenious rainwater collection system for irrigation
2 own wells,
Air conditioning hot/cold
Underfloor heating at low temperature.
Pre-installation of centralized vacuum,
Solar panels for sanitary water.
Large windows with double glazing.
Diesel tank of 2,000 liters
Ideal location given the proximity to the C32 motorway, it is a 4-minute drive to the centre of Cabrera de Mar and 7 minutes from the beaches of Vilassar de Mar and Cabrera de Mar.
Contact
House
Gràcia, Sabadell, Barcelona
Used · 167m²
With Garage
buy
375.000 €
With a privileged location close to all amenities, this three-storey property offers you on the ground floor a spacious and bright living room with fireplace, equipped kitchen and parking with motorised door and storage space.
On the first floor, you will find three double bedrooms with a balcony, two of them with built-in wardrobes and a balcony, a full bathroom and a cosy terrace with a water area and covered clothesline.
On the second floor, you enjoy a spacious office with access to a beautiful terrace with motorised awning and a double bedroom with a sloping ceiling.
Main features of the house: Air conditioning in the dining room and on each of the floors, gas heating, water area, two terraces, one of them with a covered area to hang the laundry and the other with a motorised awning, PVC windows with double glazing, fireplace in the living room and parking with storage area.
Taxes and notary and registry fees are not included in the price.
On the first floor, you will find three double bedrooms with a balcony, two of them with built-in wardrobes and a balcony, a full bathroom and a cosy terrace with a water area and covered clothesline.
On the second floor, you enjoy a spacious office with access to a beautiful terrace with motorised awning and a double bedroom with a sloping ceiling.
Main features of the house: Air conditioning in the dining room and on each of the floors, gas heating, water area, two terraces, one of them with a covered area to hang the laundry and the other with a motorised awning, PVC windows with double glazing, fireplace in the living room and parking with storage area.
Taxes and notary and registry fees are not included in the price.
Contact
House 5 Bedrooms Duplex
Matadepera, Barcelona
Used · 313m²
With Garage
buy
750.000 €
In Matadepera, Coldwell Banker offers for sale a rustic house, next to the natural park, we have the opportunity to see and enjoy this property in a green environment, surrounded by pine and larch trees, with spectacular views, facing south and enjoying great privacy and tranquility. The house has been built on the land closest to the entrance, which stands out for its classic configuration, in the most genuine Matadepera style, and the rest is woodland. Its construction is very solid, highlighting its natural materials such as stone and wood. It is accessed by an asphalted ramp that leads to a very spacious entrance esplanade where the entrance door of the house, the garage and a good parking space are located.
The house is distributed in a main floor and a first floor. On the ground floor, the central space is destined to the dining room and living room with more than one ambience, the kitchen with annexed services such as rest room and machine room, and three bedrooms and two bathrooms. Both the kitchen and the dining and living areas are connected to the first level of the garden, which is oriented towards midday and provides a summer dining and living area.
The first floor has two bedrooms, a bathroom and a sleeping area. One of the two bedrooms is configured with two differentiated spaces that allow for a study or private room very close by. Finally, on another level of the garden, on the south side, there is a multi-sports area that can be used for different purposes.
This is a unique property that Coldwell Banker is pleased to offer to all those who are thinking of enjoying the quality of life in Matadepera.
The house is distributed in a main floor and a first floor. On the ground floor, the central space is destined to the dining room and living room with more than one ambience, the kitchen with annexed services such as rest room and machine room, and three bedrooms and two bathrooms. Both the kitchen and the dining and living areas are connected to the first level of the garden, which is oriented towards midday and provides a summer dining and living area.
The first floor has two bedrooms, a bathroom and a sleeping area. One of the two bedrooms is configured with two differentiated spaces that allow for a study or private room very close by. Finally, on another level of the garden, on the south side, there is a multi-sports area that can be used for different purposes.
This is a unique property that Coldwell Banker is pleased to offer to all those who are thinking of enjoying the quality of life in Matadepera.
Contact
House 5 Bedrooms Duplex
Can Llobateras, Sant Quirze del Vallès, Barcelona
Used · 548m²
With Garage
buy
1.100.000 €
To enter Can Llobateras, in the heart of Sant Quirze del Vallès, is to enter a world where exclusivity is intertwined with serenity. In this prestigious corner, a dream home awaits, ready to transform every day into a sublime experience.
As you cross the threshold, the first thing that greets you is the lush garden that surrounds this charming property, a true green paradise that invites you to explore and enjoy the natural beauty from the very first moment. With an extension spanning the plot of 874 square meters, it offers a perfect setting to relax and enjoy the outdoors. The thoughtfully designed areas combine artificial grass zones with colourful flower beds and leafy trees that offer shade and privacy.
The porch, a natural extension of the dining room, is an idyllic place to enjoy al fresco meals or simply unwind while admiring the tranquil surroundings. Its integrated design allows for a seamless transition between indoors and outdoors, offering a versatile space for all seasons.
The pool, the heart of this oasis, sparkles with a tempting invitation. With a sleek and modern design, it is surrounded by a terrace area that invites you to sunbathe and relax by the water. During warm days, the pool becomes the perfect place to cool off and enjoy moments of leisure in the privacy of your own home.
As you enter this immaculate property, you are welcomed by a spacious and welcoming entrance hall. Here begins the promise of a magnificent home that gradually reveals itself as you progress. The living-dining room, bathed in natural light, extends elegantly, embraced by glass walls that reveal an enchanting panorama outside. The fireplace, a centre of warmth and gathering, creates a perfect atmosphere for quiet afternoons and cosy evenings.
The kitchen is a perfect fusion between functionality and beauty. It is fully equipped with high-quality appliances and offers a clever layout that makes it easy to prepare gourmet meals. From the sleek cabinetry to the premium quality countertops, every detail has been carefully selected to ensure both aesthetics and utility.
The most remarkable thing about this kitchen is its ability to connect with the outside environment. The abundant natural light that enters through the windows enhances the warm tones of the wood and creates a cosy and bright atmosphere.
On this floor, you will find several additional amenities that make this property a true sanctuary of comfort and lifestyle.
Starting with a spacious and elegant guest toilet, which combines functionality with refined design, offering a comfortable space for guests.
The water room or laundry area is a versatile space that serves as a service area, equipped with a washer, dryer and storage space for linens and other household items. This space can also be adapted as a third room on the ground floor if required, providing flexibility and utility.
A spacious en-suite double bedroom, complete with its own en-suite bathroom and fitted wardrobes, offers a cosy retreat for residents or guests, ensuring privacy and comfort.
Finally, the fantastic master suite is the epitome of luxury, with an elegant walk-in closet and private bathroom offering an oasis of relaxation. In addition, it has direct access to the garden, allowing occupants to enjoy the serenity of the outdoors from the comfort of their own suite.
To ascend to the top floor of this property is to enter a multipurpose space that awakens creativity and tranquillity. Here, an ideal environment for cultivating personal passions such as reading or creative work unfolds in front of you. This multi-purpose space is bright and spacious, offering the freedom to design a personal sanctuary where inspiration flourishes.
From the attached private terrace, the panoramic view of Sant Quirze and the majestic silhouette of La Mola becomes a daily delight. This terrace becomes a tranquil escape where you can enjoy moments of contemplation and connection with the surrounding nature.
In addition, on this same level, two additional bedrooms share another terrace offering captivating views of the forest and mountains that embrace this exclusive retreat. These rooms are designed for comfort and privacy, with direct access to stunning natural surroundings that create a sense of serenity and connection to the surroundings.
Also, on this level, the full bathroom ensures convenience for the occupants of the rooms and the multipurpose space.
On the semi-basement floor, you will find a variety of spaces designed to offer comfort and functionality to its residents.
Standing out on this floor, a large gym with windows that allow natural light to enter, creating a stimulating environment for physical exercise. Equipped with everything you need to train and stay in shape, this gym is a real luxury for fitness lovers. This space houses another full bathroom.
In addition, on this same floor, there is a practical and charming wine cellar. This space is ideal for enjoying dinners and informal gatherings, offering a cosy and authentic atmosphere to share special moments with friends and family.
Also on the semi-basement floor, there is a service room, designed to offer comfort and privacy to the service staff or as an additional room according to the needs of the residents.
Another highlight of this floor is the car park, which can accommodate up to 4 cars. This generous and well-organised space ensures more than enough space for parking and vehicle storage, providing comfort and security.
In short, this house in Can Llobateras is much more than an exclusive residence; It is a haven where luxury meets functionality to create an exceptional lifestyle.
As you cross the threshold, the first thing that greets you is the lush garden that surrounds this charming property, a true green paradise that invites you to explore and enjoy the natural beauty from the very first moment. With an extension spanning the plot of 874 square meters, it offers a perfect setting to relax and enjoy the outdoors. The thoughtfully designed areas combine artificial grass zones with colourful flower beds and leafy trees that offer shade and privacy.
The porch, a natural extension of the dining room, is an idyllic place to enjoy al fresco meals or simply unwind while admiring the tranquil surroundings. Its integrated design allows for a seamless transition between indoors and outdoors, offering a versatile space for all seasons.
The pool, the heart of this oasis, sparkles with a tempting invitation. With a sleek and modern design, it is surrounded by a terrace area that invites you to sunbathe and relax by the water. During warm days, the pool becomes the perfect place to cool off and enjoy moments of leisure in the privacy of your own home.
As you enter this immaculate property, you are welcomed by a spacious and welcoming entrance hall. Here begins the promise of a magnificent home that gradually reveals itself as you progress. The living-dining room, bathed in natural light, extends elegantly, embraced by glass walls that reveal an enchanting panorama outside. The fireplace, a centre of warmth and gathering, creates a perfect atmosphere for quiet afternoons and cosy evenings.
The kitchen is a perfect fusion between functionality and beauty. It is fully equipped with high-quality appliances and offers a clever layout that makes it easy to prepare gourmet meals. From the sleek cabinetry to the premium quality countertops, every detail has been carefully selected to ensure both aesthetics and utility.
The most remarkable thing about this kitchen is its ability to connect with the outside environment. The abundant natural light that enters through the windows enhances the warm tones of the wood and creates a cosy and bright atmosphere.
On this floor, you will find several additional amenities that make this property a true sanctuary of comfort and lifestyle.
Starting with a spacious and elegant guest toilet, which combines functionality with refined design, offering a comfortable space for guests.
The water room or laundry area is a versatile space that serves as a service area, equipped with a washer, dryer and storage space for linens and other household items. This space can also be adapted as a third room on the ground floor if required, providing flexibility and utility.
A spacious en-suite double bedroom, complete with its own en-suite bathroom and fitted wardrobes, offers a cosy retreat for residents or guests, ensuring privacy and comfort.
Finally, the fantastic master suite is the epitome of luxury, with an elegant walk-in closet and private bathroom offering an oasis of relaxation. In addition, it has direct access to the garden, allowing occupants to enjoy the serenity of the outdoors from the comfort of their own suite.
To ascend to the top floor of this property is to enter a multipurpose space that awakens creativity and tranquillity. Here, an ideal environment for cultivating personal passions such as reading or creative work unfolds in front of you. This multi-purpose space is bright and spacious, offering the freedom to design a personal sanctuary where inspiration flourishes.
From the attached private terrace, the panoramic view of Sant Quirze and the majestic silhouette of La Mola becomes a daily delight. This terrace becomes a tranquil escape where you can enjoy moments of contemplation and connection with the surrounding nature.
In addition, on this same level, two additional bedrooms share another terrace offering captivating views of the forest and mountains that embrace this exclusive retreat. These rooms are designed for comfort and privacy, with direct access to stunning natural surroundings that create a sense of serenity and connection to the surroundings.
Also, on this level, the full bathroom ensures convenience for the occupants of the rooms and the multipurpose space.
On the semi-basement floor, you will find a variety of spaces designed to offer comfort and functionality to its residents.
Standing out on this floor, a large gym with windows that allow natural light to enter, creating a stimulating environment for physical exercise. Equipped with everything you need to train and stay in shape, this gym is a real luxury for fitness lovers. This space houses another full bathroom.
In addition, on this same floor, there is a practical and charming wine cellar. This space is ideal for enjoying dinners and informal gatherings, offering a cosy and authentic atmosphere to share special moments with friends and family.
Also on the semi-basement floor, there is a service room, designed to offer comfort and privacy to the service staff or as an additional room according to the needs of the residents.
Another highlight of this floor is the car park, which can accommodate up to 4 cars. This generous and well-organised space ensures more than enough space for parking and vehicle storage, providing comfort and security.
In short, this house in Can Llobateras is much more than an exclusive residence; It is a haven where luxury meets functionality to create an exceptional lifestyle.
Contact
House 5 Bedrooms
Les Pedritxes, Matadepera, Barcelona
Used · 500m²
With Swimming Pool
buy
700.000 €
Coldwell Banker offers for sale, historic farmhouse by name can Farrés de Dalt, known by the natives of Matadepera as El Casalot, built in the late fourteenth century and which was for many years the only construction of what we now know as urbanization of Les Pedritxes.
At the time this farmhouse was for many years uninhabited, it became ruins, although some walls remained straight, followed the decadent march of so many farmhouses, until towards the end of the 70s it was acquired by new owners, rebuilt it and turned it into a summer house, keeping the most classic composure of the old Catalan farmhouses with special care in the use of materials and ornamentation.
Today, the new house of can Farrés de Dalt gives pleasure to see, with a comprehensive restoration of the farmhouse, on a large plot surrounded by trees and delimited by a exposed stone wall.
The farmhouse has five spacious bedrooms, four bathrooms, kitchen-office and a beautiful living room with fireplace and exit to the garden porch. From the living room we access a magnificent rectangular dining room with bright windows that give it a special character. It has a large garage, swimming pool area and small auxiliary building.
This property is for its history and its careful restoration, one of the most unique and exclusive properties of Matadepera.
At the time this farmhouse was for many years uninhabited, it became ruins, although some walls remained straight, followed the decadent march of so many farmhouses, until towards the end of the 70s it was acquired by new owners, rebuilt it and turned it into a summer house, keeping the most classic composure of the old Catalan farmhouses with special care in the use of materials and ornamentation.
Today, the new house of can Farrés de Dalt gives pleasure to see, with a comprehensive restoration of the farmhouse, on a large plot surrounded by trees and delimited by a exposed stone wall.
The farmhouse has five spacious bedrooms, four bathrooms, kitchen-office and a beautiful living room with fireplace and exit to the garden porch. From the living room we access a magnificent rectangular dining room with bright windows that give it a special character. It has a large garage, swimming pool area and small auxiliary building.
This property is for its history and its careful restoration, one of the most unique and exclusive properties of Matadepera.
Contact
Chalet 5 Bedrooms Triplex
Buvisa, Premià de Dalt, Barcelona
Used · 423m²
With Garage
buy
1.800.000 €
Barcelona.-Costa del Maresme-Premia de Dalt
House for VIP. In the heart of the town. Modern, current and unique, Style and luxury with exceptional finishes and details.
Premia de Dalt is a small village 20 km from Barcelona on the C-32 motorway, located 2 km from a wide and extensive beach. It is characterized by its high per capita income of the population.
This extraordinary house of recent construction, cubic, minimalist and modern, is located on a plot of 1,050 m² and has 455 m² built on two floors plus basement, distributed as follows:
Ground floor: Garage two vehicles. distributor. Living room of 60m² with direct access to the porch and garden. Kitchen with laundry room and adjacent ironing. dispatch. And toilet.
First floor: Two bedrooms one bathroom and two suites.
Basement: Multipurpose room for gym, games room or spa.
Radiant heating, air conditioning with heat pump, centralized suction, curtain blinds and automatic awnings. lift. alarm. irrigation. Outdoor lighting.
Swimming pool surrounded by tropical wood.
House for VIP. In the heart of the town. Modern, current and unique, Style and luxury with exceptional finishes and details.
Premia de Dalt is a small village 20 km from Barcelona on the C-32 motorway, located 2 km from a wide and extensive beach. It is characterized by its high per capita income of the population.
This extraordinary house of recent construction, cubic, minimalist and modern, is located on a plot of 1,050 m² and has 455 m² built on two floors plus basement, distributed as follows:
Ground floor: Garage two vehicles. distributor. Living room of 60m² with direct access to the porch and garden. Kitchen with laundry room and adjacent ironing. dispatch. And toilet.
First floor: Two bedrooms one bathroom and two suites.
Basement: Multipurpose room for gym, games room or spa.
Radiant heating, air conditioning with heat pump, centralized suction, curtain blinds and automatic awnings. lift. alarm. irrigation. Outdoor lighting.
Swimming pool surrounded by tropical wood.
Contact
House 5 Bedrooms
Pla del Bon Aire, Zona Esportiva - Sant Pere, Terrassa, Barcelona
Used · 260m²
With Garage
buy
680.000 €
Coldwell Banker Style Real Estate presents this magnificent property for sale in Terrassa, located in a quiet area surrounded by nature, very close to Matadepera. The property has 200 m2 and sits on a large plot of 2,481 m2. The impressive garden, perfectly maintained, stands out as a true oasis of greenery in a privileged environment, offering an exceptional outdoor space.
The distribution of the property is organized on two floors. On the lower floor, there is a garage of considerable dimensions that offers various possibilities of use, currently divided into three multipurpose rooms. The main house is located on the first floor, where a spacious living room with fireplace stands out, providing a warm and cozy atmosphere. From the dining room, there is access to a terrace that offers lovely views of the garden.
The generously sized kitchen has access to a terrace and is completed with a practical laundry room. In addition, the property has five double bedrooms, which provides ample space for family or guests, two bathrooms, one with bath and one with shower, ensuring comfort and versatility in the house.
In short, this property in Terrassa is a real gem that offers a quiet environment, an extensive outdoor space and many possibilities to adapt it to your needs and tastes. It is a unique opportunity to enjoy a lifestyle surrounded by nature. A unique property.
The distribution of the property is organized on two floors. On the lower floor, there is a garage of considerable dimensions that offers various possibilities of use, currently divided into three multipurpose rooms. The main house is located on the first floor, where a spacious living room with fireplace stands out, providing a warm and cozy atmosphere. From the dining room, there is access to a terrace that offers lovely views of the garden.
The generously sized kitchen has access to a terrace and is completed with a practical laundry room. In addition, the property has five double bedrooms, which provides ample space for family or guests, two bathrooms, one with bath and one with shower, ensuring comfort and versatility in the house.
In short, this property in Terrassa is a real gem that offers a quiet environment, an extensive outdoor space and many possibilities to adapt it to your needs and tastes. It is a unique opportunity to enjoy a lifestyle surrounded by nature. A unique property.
Contact
Rustic House 5 Bedrooms Duplex
Tordera, Barcelona
For refurbishment · 208m²
With Garage
buy
500.000 €
Located in the picturesque area of Sant Tou de Tordera, it is a property that exudes charm and elegance. The main residence, a 100-year-old two-story building, has recently been renovated to modernize its facilities
keeping its original charm.
The surrounding land is used for a variety of agricultural purposes, including irrigated crops, plantations
of riparian trees and areas with diverse species of trees.
The property also includes unproductive areas used for paths and patios.
It is a property that offers the best of both worlds: a beautiful and well-kept residence surrounded by
of nature and tranquility.
Its rich history and elegant setting make it a truly unique property.
keeping its original charm.
The surrounding land is used for a variety of agricultural purposes, including irrigated crops, plantations
of riparian trees and areas with diverse species of trees.
The property also includes unproductive areas used for paths and patios.
It is a property that offers the best of both worlds: a beautiful and well-kept residence surrounded by
of nature and tranquility.
Its rich history and elegant setting make it a truly unique property.
Contact
Can’t find the property you’re looking for?





