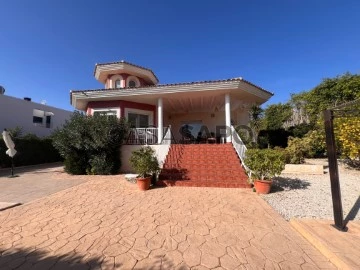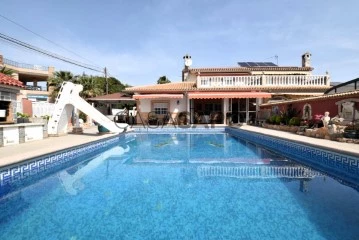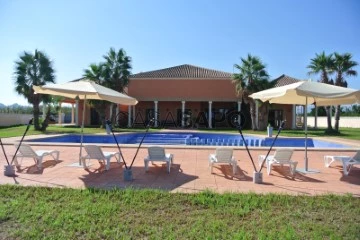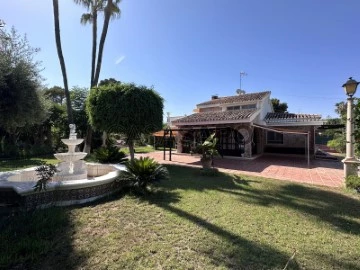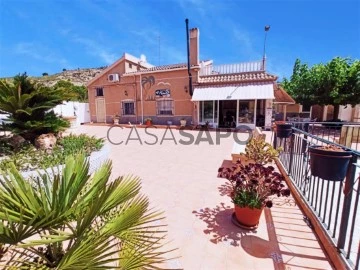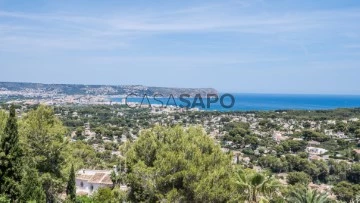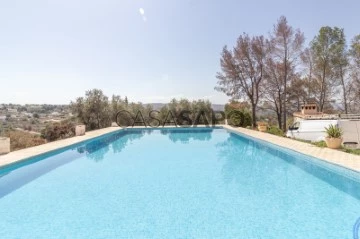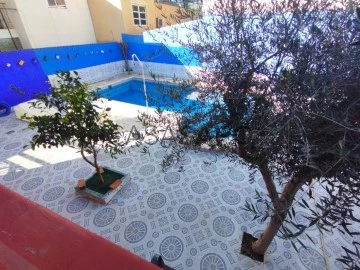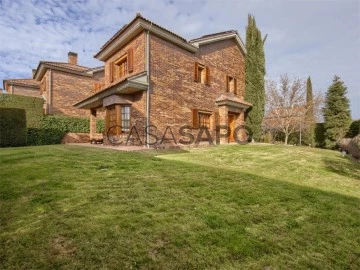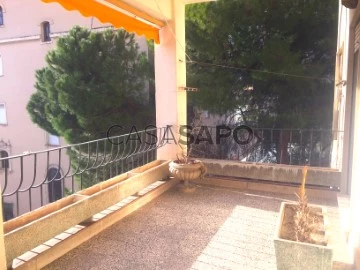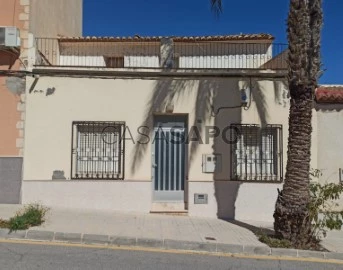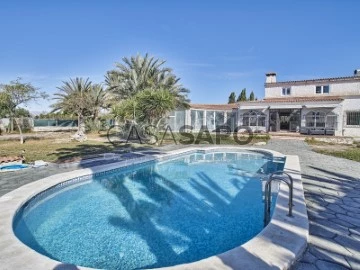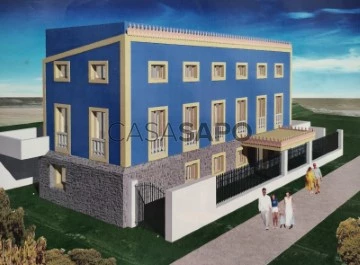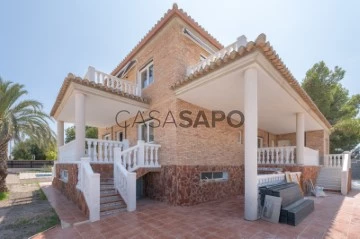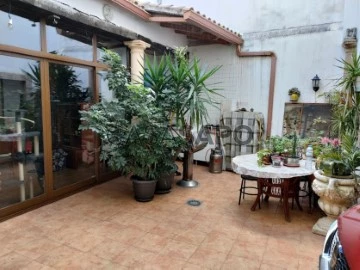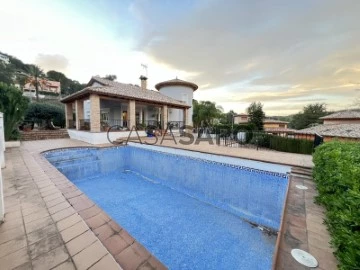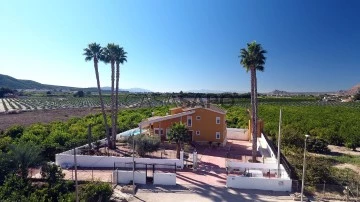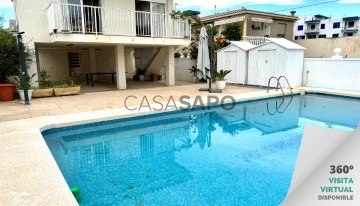110 Properties for 5 Bedrooms in Madrid, Castellón, Valencia and Alicante, with Fireplace/Fireplace heat exchanger
Order by
Relevance
Chalet 5 Bedrooms
Barranco Hondo-Varadero, la Nucia, Alicante
Used · 531m²
With Garage
buy
825.000 €
Luxury villa in La Nucia- Pinar de Garaita. In a plant. 531m² built and 912m² plot.
Spacious and bright hall and living room-dining room on two levels and covered terrace.
4 bedrooms, 3 bathrooms, large kitchen with pantry and laundry area.
Large 271m² garage for 7 cars, engine room and boiler.
Basement area: fireplace, bar for events, bathroom and gym.
Air conditioning and underfloor heating throughout the house.
Plot with several fruit trees and barbecue and independent pool. Caseton for installations on the roof, accessible with the possibility of expansion.
Everything in perfect condition with high quality materials. Very quite and sunny area.
Spacious and bright hall and living room-dining room on two levels and covered terrace.
4 bedrooms, 3 bathrooms, large kitchen with pantry and laundry area.
Large 271m² garage for 7 cars, engine room and boiler.
Basement area: fireplace, bar for events, bathroom and gym.
Air conditioning and underfloor heating throughout the house.
Plot with several fruit trees and barbecue and independent pool. Caseton for installations on the roof, accessible with the possibility of expansion.
Everything in perfect condition with high quality materials. Very quite and sunny area.
Contact
Town House 5 Bedrooms
Cabo de las Huertas, Playa de San Juan-El Cabo, Alicante / Alacant
Used · 221m²
With Garage
buy
1.200.000 €
MAGNIFICENT TOWNHOUSE FOR SALE ON THE BEACHFRONT SAN JUAN
For sale this wonderful townhouse located on the shores of the beach of San Juan, next to the cape of the orchards, with stunning views and south / southeast orientation from its 6 heights.
On the main floor, ’floor 0’ we find a terrace as a hall next to the main access of the house, the entrance hall that leads to a kitchen with laundry fully equipped and recently renovated, toilet, and a nice living room with terrace, which seems to be hanging on the sand.
Going up one level we find three bedrooms, two of them sharing a terrace and overlooking the beach, and two bathrooms.
One floor above we reach the last height where there is a large room with dressing room and bathroom en suite with whirlpool bath and a large open terrace from which you can enjoy the stunning views of the Mediterranean Sea and Cabo de las Huertas.
One level below the main floor we find a large living room and access to the garage with capacity for two vehicles, as well as a storage room.
Going down one more floor, we find a room with sea views, which can be used as a third living room or office, along with an interior room and a bathroom. And already on the lower floor, two levels below, we find a small kitchen with bar that gives access to a beautiful open terrace practically 15 meters from the shore of the beach.
The house has an elevator, air conditioning by splits and gas central heating by water radiators.
The urbanization has 2 swimming pools, one of them with sea views, garden areas, playground, tennis court and direct access to the beach.
For sale this wonderful townhouse located on the shores of the beach of San Juan, next to the cape of the orchards, with stunning views and south / southeast orientation from its 6 heights.
On the main floor, ’floor 0’ we find a terrace as a hall next to the main access of the house, the entrance hall that leads to a kitchen with laundry fully equipped and recently renovated, toilet, and a nice living room with terrace, which seems to be hanging on the sand.
Going up one level we find three bedrooms, two of them sharing a terrace and overlooking the beach, and two bathrooms.
One floor above we reach the last height where there is a large room with dressing room and bathroom en suite with whirlpool bath and a large open terrace from which you can enjoy the stunning views of the Mediterranean Sea and Cabo de las Huertas.
One level below the main floor we find a large living room and access to the garage with capacity for two vehicles, as well as a storage room.
Going down one more floor, we find a room with sea views, which can be used as a third living room or office, along with an interior room and a bathroom. And already on the lower floor, two levels below, we find a small kitchen with bar that gives access to a beautiful open terrace practically 15 meters from the shore of the beach.
The house has an elevator, air conditioning by splits and gas central heating by water radiators.
The urbanization has 2 swimming pools, one of them with sea views, garden areas, playground, tennis court and direct access to the beach.
Contact
Chalet 5 Bedrooms Duplex
La Regia, Orihuela Costa, Alicante
Used · 215m²
With Garage
buy
435.000 €
Beautiful corner villa with large private pool, barbecue, chill-out area, garage, bathroom and easy maintenance plot. Built on 2 floors and distributed as follows; ground floor with glazed porch overlooking the pool, large living room, separate kitchen, 3 bedrooms, a full bathroom and laundry room.
On the first floor we find a reading/office area, 2 double bedrooms (both with access to the terrace) and a bathroom.
Located close to all amenities, such as supermarkets, restaurants, bars, health centre, etc. and 400m. from the sea.
The property is located in a quiet area, less than 2 km from La Zenia Bouleard Shopping Centre and with several golf courses very close by.
The property is sold partially furnished.
On the first floor we find a reading/office area, 2 double bedrooms (both with access to the terrace) and a bathroom.
Located close to all amenities, such as supermarkets, restaurants, bars, health centre, etc. and 400m. from the sea.
The property is located in a quiet area, less than 2 km from La Zenia Bouleard Shopping Centre and with several golf courses very close by.
The property is sold partially furnished.
Contact
Chalet 5 Bedrooms
Les Marines/Las Marinas, Dénia, Alicante
Used · 530m²
With Garage
buy
1.495.000 €
5 bedrooms. 5 bathrooms. This wonderful villa has a constructed area of 600 m2 and a plot of 7000 m2. It has hall, 5 spacious and luminous bedrooms with built-in wardrobes, 5 complete bathrooms some of them with hydro massage and jacuzzi bath, designer kitchen of 30 m2 with gallery and stainless steel appliances, spacious lounge dining room of 90 m2 with fireplace and views to the garden, telephone connection, air conditioning by conducts, heating A/C and gas boiler, covered terrace surrounding the whole house and another uncovered terrace in front of the swimming pool, very big garden with lake, and large private swimming pool of design 17 x 7.
Contact
Chalet 5 Bedrooms Triplex
Peña de Las Águilas, Elche / Elx, Alicante
Used · 265m²
With Swimming Pool
buy
619.500 €
Alicante Country Villas is pleased to present this fantastic VILLA IN PEÑA DE LAS AGUILAS, URBAN AREA, WITH ALL THE DETAILS.
Magnificent Luxury Villa, located in the Peña de las Águilas, urban area. It has 5 bedrooms, 4 bathrooms, 1 toilet, covered barbecue, patio with kitchen, semi-basement, glazed porch, swimming pool, terrace, garage, etc.
The house has an area of approximately 350 m2, distributed over two floors and a semi-basement, on a plot of 2,700 m2 completely landscaped, with a swimming pool, tennis court to restore and with great details.
Through a charming glazed porch we access the front of the house distributed in a spacious living room with fireplace, two double bedrooms, two bathrooms, a dining room and a large kitchen with an office area with access to an interior patio with barbecue area and outdoor toilet, gallery with ironing area and boiler room.
By internal staircase we access the ground floor distributed in a large bedroom with access to a terrace, a bedroom/office and a bathroom.
On the semi-basement floor we find a large living room or games room, an area enabled as a bar, a complete bathroom and a bedroom, this area is ideal for any type of celebration or guest house.
The house has central heating by propane gas radiators, air conditioning with heat pump, pvc windows, solar hot water system, photovoltaic panels, so the electricity consumption is very low and alarm.
Outside we find a fantastic fenced swimming pool with a large solarium and shower area, a large garden that surrounds the entire house with lawn areas and lush trees providing abundant shade for the warm summer days, the property also has exterior lighting, covered parking with capacity for two cars with a charging point for electric vehicles, sectorized irrigation system, Levante irrigation meter so the water supply for irrigation and swimming pool will cost you a minimum cost. The house has all the luxury of details and perfect for living all year round. Unbeatable opportunity to acquire a home in one of the most sought-after areas of Elche!
Magnificent Luxury Villa, located in the Peña de las Águilas, urban area. It has 5 bedrooms, 4 bathrooms, 1 toilet, covered barbecue, patio with kitchen, semi-basement, glazed porch, swimming pool, terrace, garage, etc.
The house has an area of approximately 350 m2, distributed over two floors and a semi-basement, on a plot of 2,700 m2 completely landscaped, with a swimming pool, tennis court to restore and with great details.
Through a charming glazed porch we access the front of the house distributed in a spacious living room with fireplace, two double bedrooms, two bathrooms, a dining room and a large kitchen with an office area with access to an interior patio with barbecue area and outdoor toilet, gallery with ironing area and boiler room.
By internal staircase we access the ground floor distributed in a large bedroom with access to a terrace, a bedroom/office and a bathroom.
On the semi-basement floor we find a large living room or games room, an area enabled as a bar, a complete bathroom and a bedroom, this area is ideal for any type of celebration or guest house.
The house has central heating by propane gas radiators, air conditioning with heat pump, pvc windows, solar hot water system, photovoltaic panels, so the electricity consumption is very low and alarm.
Outside we find a fantastic fenced swimming pool with a large solarium and shower area, a large garden that surrounds the entire house with lawn areas and lush trees providing abundant shade for the warm summer days, the property also has exterior lighting, covered parking with capacity for two cars with a charging point for electric vehicles, sectorized irrigation system, Levante irrigation meter so the water supply for irrigation and swimming pool will cost you a minimum cost. The house has all the luxury of details and perfect for living all year round. Unbeatable opportunity to acquire a home in one of the most sought-after areas of Elche!
Contact
Chalet 5 Bedrooms Duplex
La Romana, Alicante
Used · 220m²
With Garage
buy
269.000 €
Alicante Country Villas is pleased to present this beautiful Villa with five bedrooms and pool in the town of La Romana.
Access to it is through an automatic door. From the entrance a large paved area with different garden areas, rockeries, gazebos, children’s area, barbecue, covered parking for three vehicles, closed parking with automatic door for one vehicle, palm trees and various types of fruit trees.
From the porch we have views of a large esplanade where the 8x4 pool with purifier, a bathroom with shower and a living room with open kitchen, barbecue and oven.
We access the house of 220m² and two heights, through a glazed porch with wood stove ideal for winter days. Once inside the house is distributed in, a great living / dining room with wood burning fireplace, an equipped kitchen, laundry area, a large master bedroom with built-in wardrobe, a second double bedroom, two single bedrooms and a bathroom with shower.
The first floor attic with floating flooring, we find a large bedroom with two double beds, dressing room, storage room and terrace.
It also has a cistern and water tank.
The villa is divided into two levels, in the upper part the house with 1.850m² of plot and in the other plot below 1.950m², a nave of 280 m² with office and bathroom. And a closed garage for two vehicles of 50m².
Access to it is through an automatic door. From the entrance a large paved area with different garden areas, rockeries, gazebos, children’s area, barbecue, covered parking for three vehicles, closed parking with automatic door for one vehicle, palm trees and various types of fruit trees.
From the porch we have views of a large esplanade where the 8x4 pool with purifier, a bathroom with shower and a living room with open kitchen, barbecue and oven.
We access the house of 220m² and two heights, through a glazed porch with wood stove ideal for winter days. Once inside the house is distributed in, a great living / dining room with wood burning fireplace, an equipped kitchen, laundry area, a large master bedroom with built-in wardrobe, a second double bedroom, two single bedrooms and a bathroom with shower.
The first floor attic with floating flooring, we find a large bedroom with two double beds, dressing room, storage room and terrace.
It also has a cistern and water tank.
The villa is divided into two levels, in the upper part the house with 1.850m² of plot and in the other plot below 1.950m², a nave of 280 m² with office and bathroom. And a closed garage for two vehicles of 50m².
Contact
Villa 5 Bedrooms
Costa Nova, La Granadella - Costa Nova, Jávea / Xàbia, Alicante
Used · 259m²
With Swimming Pool
buy
895.000 €
Nestled in the elegant residential neighborhood of Costa Nova in Javea, Villa Gaudí stands out with its authentic Mediterranean signature. Offering breathtaking panoramas, it boasts an uninterrupted view from Montgó to the Cabo de San Antonio, encompassing the entire splendid bay of Jávea.
Its architecture pays homage to the essence of the Ibicenco style, with delicate curves, whitewashed façades reflecting the golden sunlight, and a cozy atmosphere imbued with Mediterranean hues.
Designed across multiple levels to optimize views and comfort, the centerpiece of the villa is the living room with a fireplace, adjacent to a dining room, both opening onto a spacious terrace overlooking the bay. The functional kitchen is complemented by a utility room. Five bedrooms in total, some of which directly open to the terrace, are spread across the different levels, with the added bonus of a former garage transformed into an extra room.
The manicured garden surrounds the villa, hosting a rich variety of Mediterranean plants and offering numerous corners for relaxation. A splendid solarium on top can be equipped with a pergola, while the swimming pool serves as the focal point on the lower level.
Although the villa emanates an old-world charm, it’s not lacking in modern comforts. Gas central heating, double-glazed windows, and reversible air conditioning ensure each season is embraced with ease.
The proximity to sparkling beaches, turquoise water coves, gourmet restaurants, and international schools adds a touch of convenience to luxury. And to top it all off, Playa del Arenal and all essential services are just a 10-minute drive away.
Come and discover Villa Gaudí, where every detail tells a story, every corner evokes an emotion, and the Mediterranean Sea presents itself as the vibrant canvas of a sun-drenched, peaceful life.
Its architecture pays homage to the essence of the Ibicenco style, with delicate curves, whitewashed façades reflecting the golden sunlight, and a cozy atmosphere imbued with Mediterranean hues.
Designed across multiple levels to optimize views and comfort, the centerpiece of the villa is the living room with a fireplace, adjacent to a dining room, both opening onto a spacious terrace overlooking the bay. The functional kitchen is complemented by a utility room. Five bedrooms in total, some of which directly open to the terrace, are spread across the different levels, with the added bonus of a former garage transformed into an extra room.
The manicured garden surrounds the villa, hosting a rich variety of Mediterranean plants and offering numerous corners for relaxation. A splendid solarium on top can be equipped with a pergola, while the swimming pool serves as the focal point on the lower level.
Although the villa emanates an old-world charm, it’s not lacking in modern comforts. Gas central heating, double-glazed windows, and reversible air conditioning ensure each season is embraced with ease.
The proximity to sparkling beaches, turquoise water coves, gourmet restaurants, and international schools adds a touch of convenience to luxury. And to top it all off, Playa del Arenal and all essential services are just a 10-minute drive away.
Come and discover Villa Gaudí, where every detail tells a story, every corner evokes an emotion, and the Mediterranean Sea presents itself as the vibrant canvas of a sun-drenched, peaceful life.
Contact
Country house 5 Bedrooms
Hondón de las Nieves / el Fondó de les Neus, Alicante
Used · 181m²
With Garage
buy
279.950 €
Alicante Country Villas is pleased to present this Country House located just 3 minutes from the town of Hondón de las Nieves and just 35 minutes from the airport and beaches.
The fully fenced plot has an area of approx. 1,900m². It has a wonderful esplanade with garden areas and a wonderful pine forest in front of the porch. In addition to a large 9x5 m² swimming pool and several buildings for covered barbecue and storage rooms. It also has a cistern and orchard area where there is a wide variety of fruit trees and more than 20 olive trees, equipped with drip irrigation.
Access to the house will be through a wonderful porch facing South/East. Inside, there is a spacious living/dining room with a wood-burning fireplace through which it is distributed to the rest of the rooms. A family bathroom with shower, laundry area, four double bedrooms and a single bedroom. In addition to a second and generous living/dining room with wood burner and an immaculate fully equipped open kitchen, with access to the pine forest.
The property benefits from electricity supply, drinking water, alarm, security gate and security grills, cistern, barbecue, private pool, wood burning fireplace, storage room, large parking area.
Don’t miss the opportunity to visit it!!
The fully fenced plot has an area of approx. 1,900m². It has a wonderful esplanade with garden areas and a wonderful pine forest in front of the porch. In addition to a large 9x5 m² swimming pool and several buildings for covered barbecue and storage rooms. It also has a cistern and orchard area where there is a wide variety of fruit trees and more than 20 olive trees, equipped with drip irrigation.
Access to the house will be through a wonderful porch facing South/East. Inside, there is a spacious living/dining room with a wood-burning fireplace through which it is distributed to the rest of the rooms. A family bathroom with shower, laundry area, four double bedrooms and a single bedroom. In addition to a second and generous living/dining room with wood burner and an immaculate fully equipped open kitchen, with access to the pine forest.
The property benefits from electricity supply, drinking water, alarm, security gate and security grills, cistern, barbecue, private pool, wood burning fireplace, storage room, large parking area.
Don’t miss the opportunity to visit it!!
Contact
Villa 5 Bedrooms Duplex
Punta Prima, Orihuela Costa, Alicante
Used · 165m²
With Garage
buy
330.000 €
Detached villa for sale in Torrevieja, Punta Prima area, it is a beautiful two-story house with all the amenities needed for a comfortable and quiet life. The property has a 330m2 plot and a 4m x 8m pool with elegant Roman steps for easy access. The private garden that surrounds the house is spacious and perfect for enjoying the sun and nature.
On the ground floor of the property, there is a 30m2 garage providing ample storage space. Also on the ground floor there is a living room with an open kitchen, a full bathroom with a shower and two bedrooms. The kitchen has electrical appliances. The rooms are spacious and bright, with windows that allow natural light to enter.
The upper floor has a small terrace of about 5m2 that leads to a glazed terrace. The glazed terrace is a perfect place to enjoy views of the garden and pool. On the upper floor we also find a living room with a fireplace, a separate kitchen, three bedrooms and a bathroom. The independent kitchen is ideal for preparing family meals and has all the necessary equipment.
The three rooms on the upper floor are spacious and bright, with large windows that allow natural light to enter. The bathroom has all the necessary amenities for a comfortable life. The property also has a built-in barbecue area and an outside storage room, perfect for storing gardening tools and other objects.
The location of the property is excellent, since it is less than 1 km from the beach. Punta Prima is a quiet and residential area, perfect for those looking for a calm and relaxed lifestyle near the sea. This independent villa is a unique opportunity to acquire a quality home in a privileged area of the Costa Blanca.
On the ground floor of the property, there is a 30m2 garage providing ample storage space. Also on the ground floor there is a living room with an open kitchen, a full bathroom with a shower and two bedrooms. The kitchen has electrical appliances. The rooms are spacious and bright, with windows that allow natural light to enter.
The upper floor has a small terrace of about 5m2 that leads to a glazed terrace. The glazed terrace is a perfect place to enjoy views of the garden and pool. On the upper floor we also find a living room with a fireplace, a separate kitchen, three bedrooms and a bathroom. The independent kitchen is ideal for preparing family meals and has all the necessary equipment.
The three rooms on the upper floor are spacious and bright, with large windows that allow natural light to enter. The bathroom has all the necessary amenities for a comfortable life. The property also has a built-in barbecue area and an outside storage room, perfect for storing gardening tools and other objects.
The location of the property is excellent, since it is less than 1 km from the beach. Punta Prima is a quiet and residential area, perfect for those looking for a calm and relaxed lifestyle near the sea. This independent villa is a unique opportunity to acquire a quality home in a privileged area of the Costa Blanca.
Contact
Farm Land 5 Bedrooms Triplex
Pedanías Oeste, Aspe, Alicante
For refurbishment · 325m²
With Garage
buy
179.995 €
Alicante Country Villas is pleased to present this Rustic Finca located ten minutes walk, from the town of Aspe.
The house dated in the year 1.860, has three heights and 325m² of constructed area, is located on a plot of 2.315m² with garden areas, gazebo, barbecue, orchard and covered parking.
The house is in the process of restoration and you can currently live in it, since it has enabled areas.
It is distributed with several living rooms with fireplace, a large kitchen and laundry area, a bathroom with shower, a toilet and five large bedrooms.
The house has a restoration project and also a building permit (the latter expired). Possibility of making more rooms and rooms as marked by the project.
It has electricity, drinking water and irrigation water.
The city of Aspe is very well connected and is only 30 km from Alicante Airport and the beautiful beaches of the Costa Blanca.
The house dated in the year 1.860, has three heights and 325m² of constructed area, is located on a plot of 2.315m² with garden areas, gazebo, barbecue, orchard and covered parking.
The house is in the process of restoration and you can currently live in it, since it has enabled areas.
It is distributed with several living rooms with fireplace, a large kitchen and laundry area, a bathroom with shower, a toilet and five large bedrooms.
The house has a restoration project and also a building permit (the latter expired). Possibility of making more rooms and rooms as marked by the project.
It has electricity, drinking water and irrigation water.
The city of Aspe is very well connected and is only 30 km from Alicante Airport and the beautiful beaches of the Costa Blanca.
Contact
Chalet 5 Bedrooms
Pla dels Aljubs, la Pobla de Vallbona, Valencia
For refurbishment · 411m²
With Swimming Pool
buy
450.000 €
K&N ELITE offers this exceptional opportunity to invest in a unique property in the La Sima urbanization, Pobla de Vallbona! This spacious detached villa of 411 m² is ready to be customized to your taste. With all high-quality materials already purchased and included in the price, this is an offer you can’t miss.
The villa features an open-plan ground floor, ideal for multiple vehicles or creating additional space according to your needs. On the first floor, you’ll find a large living-dining room with a modern open-plan kitchen that includes a central island, a full bathroom, and a versatile gallery that can be used as a laundry area or room.
The second floor houses four double bedrooms, all with built-in wardrobes, and a finished bathroom. Additionally, you can enjoy peace and views from the terrace and balcony. The property also includes a storage room for extra space.
Among the materials and equipment already purchased and ready to install are:
Solar water heater with a 300-liter tank.
5 air conditioning units distributed across 2 blocks.
Refrigerator, washing machine, oven, and hood.
A large sofa and a television.
8 interior doors and 3 entrance doors.
New fireplace.
200 m² of parquet flooring and baseboards.
Underfloor heating with ultraviolet heating.
WC and all faucets, plus a kitchen sink.
Covered canopy, outdoor furniture, and an outdoor table.
Furniture for the second floor: wardrobes, desks, shelves, and niches.
Glazing for railings and shower screens, plus railings for the pool.
Ceramic tiles for the entire patio and decking boards for the pool and recreation area.
Built on a 643 m² plot, this villa offers ample outdoor space and is designed to be accessible to people with reduced mobility. Facing south-east, you’ll enjoy natural light all day long.
This is the perfect time to invest and transform this property into the home of your dreams. Don’t miss this opportunity! Contact us for more information and to schedule a visit.
The villa features an open-plan ground floor, ideal for multiple vehicles or creating additional space according to your needs. On the first floor, you’ll find a large living-dining room with a modern open-plan kitchen that includes a central island, a full bathroom, and a versatile gallery that can be used as a laundry area or room.
The second floor houses four double bedrooms, all with built-in wardrobes, and a finished bathroom. Additionally, you can enjoy peace and views from the terrace and balcony. The property also includes a storage room for extra space.
Among the materials and equipment already purchased and ready to install are:
Solar water heater with a 300-liter tank.
5 air conditioning units distributed across 2 blocks.
Refrigerator, washing machine, oven, and hood.
A large sofa and a television.
8 interior doors and 3 entrance doors.
New fireplace.
200 m² of parquet flooring and baseboards.
Underfloor heating with ultraviolet heating.
WC and all faucets, plus a kitchen sink.
Covered canopy, outdoor furniture, and an outdoor table.
Furniture for the second floor: wardrobes, desks, shelves, and niches.
Glazing for railings and shower screens, plus railings for the pool.
Ceramic tiles for the entire patio and decking boards for the pool and recreation area.
Built on a 643 m² plot, this villa offers ample outdoor space and is designed to be accessible to people with reduced mobility. Facing south-east, you’ll enjoy natural light all day long.
This is the perfect time to invest and transform this property into the home of your dreams. Don’t miss this opportunity! Contact us for more information and to schedule a visit.
Contact
House 5 Bedrooms
Pego, Alicante
Used · 248m²
With Garage
buy
233.000 €
Spectacular house in the old town. The house has a constructed area of 248 meters on a plot of 134. It has a very large patio with summer kitchen, an interior kitchen, living room, living room, four bedrooms and two bathrooms. It also has a closed garage and a terrace with beautiful views.
Contact
Villa 5 Bedrooms Duplex
Pla de la Torre, Playa de Almazora-Ben Afeli, Almazora / Almassora, Castellón
Remodelled · 263m²
With Swimming Pool
buy
390.000 €
CASAGENCIA INMOBILIARIA,SELLS Unique opportunity! Detached villa in the second row of beach, completely renovated in 2017.
This spectacular villa offers stunning sea views from its front terrace. With a perfect layout, it has 4 double bedrooms and 2 full bathrooms with shower for your comfort.
The spacious living-dining room is ideal for moments of relaxation and entertaining, and the fully equipped kitchen meets the needs of any cooking lover.
Enjoy cosy evenings by the fireplace, creating unforgettable memories.
The villa has tilt-and-turn double-glazed windows and motorised shutters to ensure a quiet and pleasant atmosphere at all times, and is equipped with air conditioning.
On the ground floor, you will discover a beautiful private garden with an oversized swimming pool and a porch to park your vehicles or enjoy a covered terrace during the warm summer months.
Additionally, the ground floor houses a separate flat with kitchen, living room and bathroom. Perfect for entertaining family or friends, this space also lends itself to hosting family meals on Sundays, giving you the flexibility you need.
In addition, this amazing villa is sold fully furnished and equipped so you can move in and enjoy your new home right away!
Every corner of the house has been carefully decorated and stylishly furnished, offering a welcoming atmosphere ready to welcome its new owners. From the elegant furnishings in the rooms to the fully equipped modern kitchen, every detail has been thought out to provide you with comfort and luxury.
Imagine arriving at your new home and finding everything ready to start a new stage of your life. You won’t have to worry about the tedious task of furnishing and equipping your home as everything is included in this unique offer.
Do not miss this opportunity to acquire a renovated villa, with luxury details and in a privileged location. Contact us now to schedule a viewing and discover your new beachfront home!
*The information contained in the advertisements is for informational purposes only and has no contractual value, being Casagencia Inmobiliaria an intermediary company, it may contain errors since the information is offered by third parties.
The indicated price is subject to change without prior notice.
In all cases, the prices shown are plus taxes and expenses derived from the transfer of the property, as well as the real estate fees.
This spectacular villa offers stunning sea views from its front terrace. With a perfect layout, it has 4 double bedrooms and 2 full bathrooms with shower for your comfort.
The spacious living-dining room is ideal for moments of relaxation and entertaining, and the fully equipped kitchen meets the needs of any cooking lover.
Enjoy cosy evenings by the fireplace, creating unforgettable memories.
The villa has tilt-and-turn double-glazed windows and motorised shutters to ensure a quiet and pleasant atmosphere at all times, and is equipped with air conditioning.
On the ground floor, you will discover a beautiful private garden with an oversized swimming pool and a porch to park your vehicles or enjoy a covered terrace during the warm summer months.
Additionally, the ground floor houses a separate flat with kitchen, living room and bathroom. Perfect for entertaining family or friends, this space also lends itself to hosting family meals on Sundays, giving you the flexibility you need.
In addition, this amazing villa is sold fully furnished and equipped so you can move in and enjoy your new home right away!
Every corner of the house has been carefully decorated and stylishly furnished, offering a welcoming atmosphere ready to welcome its new owners. From the elegant furnishings in the rooms to the fully equipped modern kitchen, every detail has been thought out to provide you with comfort and luxury.
Imagine arriving at your new home and finding everything ready to start a new stage of your life. You won’t have to worry about the tedious task of furnishing and equipping your home as everything is included in this unique offer.
Do not miss this opportunity to acquire a renovated villa, with luxury details and in a privileged location. Contact us now to schedule a viewing and discover your new beachfront home!
*The information contained in the advertisements is for informational purposes only and has no contractual value, being Casagencia Inmobiliaria an intermediary company, it may contain errors since the information is offered by third parties.
The indicated price is subject to change without prior notice.
In all cases, the prices shown are plus taxes and expenses derived from the transfer of the property, as well as the real estate fees.
Contact
Can’t find the property you’re looking for?
