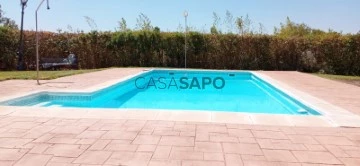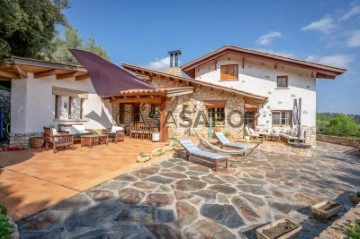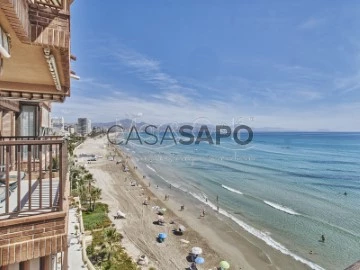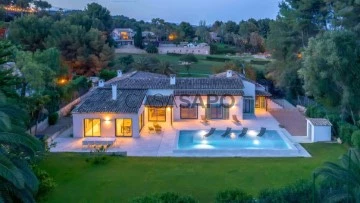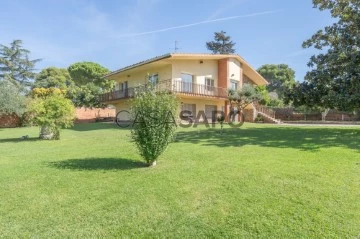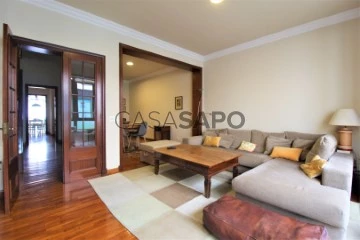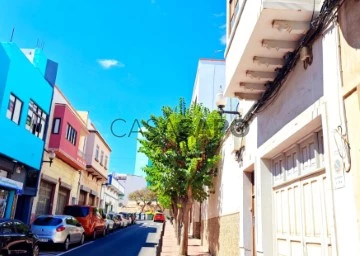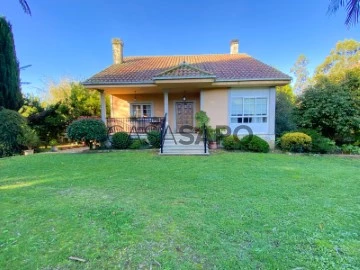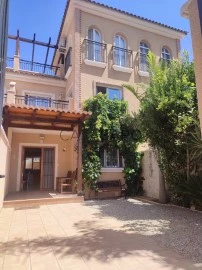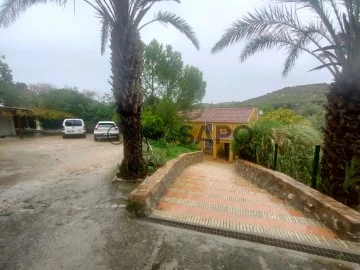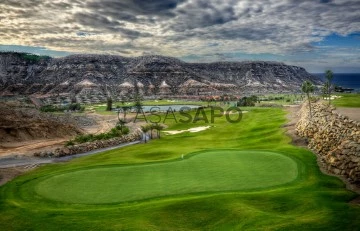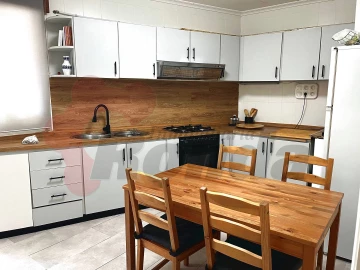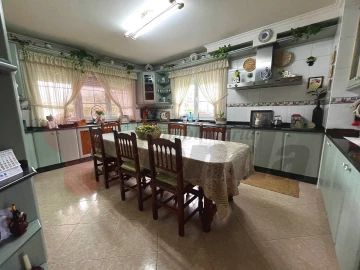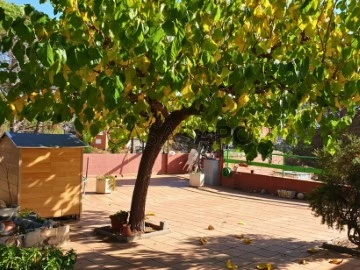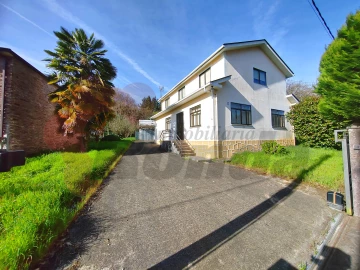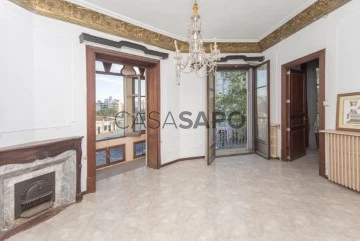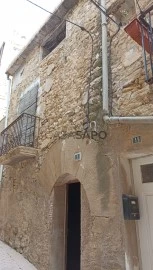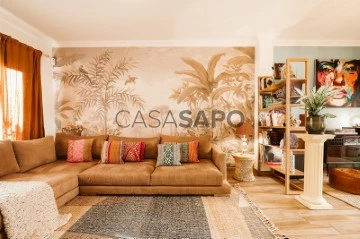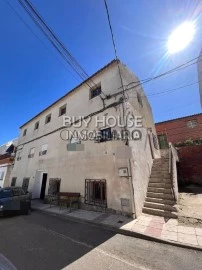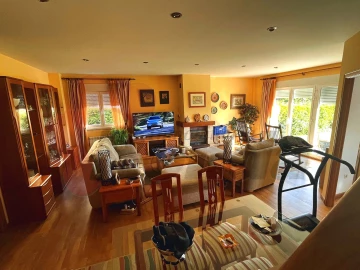62 Properties for 5 Bedrooms with Energy Certificate F, least recent, Página 2
Order by
Least recent
House 5 Bedrooms Duplex
Matadepera, Barcelona
Used · 313m²
With Garage
buy
750.000 €
In Matadepera, Coldwell Banker offers for sale a rustic house, next to the natural park, we have the opportunity to see and enjoy this property in a green environment, surrounded by pine and larch trees, with spectacular views, facing south and enjoying great privacy and tranquility. The house has been built on the land closest to the entrance, which stands out for its classic configuration, in the most genuine Matadepera style, and the rest is woodland. Its construction is very solid, highlighting its natural materials such as stone and wood. It is accessed by an asphalted ramp that leads to a very spacious entrance esplanade where the entrance door of the house, the garage and a good parking space are located.
The house is distributed in a main floor and a first floor. On the ground floor, the central space is destined to the dining room and living room with more than one ambience, the kitchen with annexed services such as rest room and machine room, and three bedrooms and two bathrooms. Both the kitchen and the dining and living areas are connected to the first level of the garden, which is oriented towards midday and provides a summer dining and living area.
The first floor has two bedrooms, a bathroom and a sleeping area. One of the two bedrooms is configured with two differentiated spaces that allow for a study or private room very close by. Finally, on another level of the garden, on the south side, there is a multi-sports area that can be used for different purposes.
This is a unique property that Coldwell Banker is pleased to offer to all those who are thinking of enjoying the quality of life in Matadepera.
The house is distributed in a main floor and a first floor. On the ground floor, the central space is destined to the dining room and living room with more than one ambience, the kitchen with annexed services such as rest room and machine room, and three bedrooms and two bathrooms. Both the kitchen and the dining and living areas are connected to the first level of the garden, which is oriented towards midday and provides a summer dining and living area.
The first floor has two bedrooms, a bathroom and a sleeping area. One of the two bedrooms is configured with two differentiated spaces that allow for a study or private room very close by. Finally, on another level of the garden, on the south side, there is a multi-sports area that can be used for different purposes.
This is a unique property that Coldwell Banker is pleased to offer to all those who are thinking of enjoying the quality of life in Matadepera.
Contact
Town House 5 Bedrooms
Cabo de las Huertas, Playa de San Juan-El Cabo, Alicante / Alacant
Used · 221m²
With Garage
buy
1.200.000 €
MAGNIFICENT TOWNHOUSE FOR SALE ON THE BEACHFRONT SAN JUAN
For sale this wonderful townhouse located on the shores of the beach of San Juan, next to the cape of the orchards, with stunning views and south / southeast orientation from its 6 heights.
On the main floor, ’floor 0’ we find a terrace as a hall next to the main access of the house, the entrance hall that leads to a kitchen with laundry fully equipped and recently renovated, toilet, and a nice living room with terrace, which seems to be hanging on the sand.
Going up one level we find three bedrooms, two of them sharing a terrace and overlooking the beach, and two bathrooms.
One floor above we reach the last height where there is a large room with dressing room and bathroom en suite with whirlpool bath and a large open terrace from which you can enjoy the stunning views of the Mediterranean Sea and Cabo de las Huertas.
One level below the main floor we find a large living room and access to the garage with capacity for two vehicles, as well as a storage room.
Going down one more floor, we find a room with sea views, which can be used as a third living room or office, along with an interior room and a bathroom. And already on the lower floor, two levels below, we find a small kitchen with bar that gives access to a beautiful open terrace practically 15 meters from the shore of the beach.
The house has an elevator, air conditioning by splits and gas central heating by water radiators.
The urbanization has 2 swimming pools, one of them with sea views, garden areas, playground, tennis court and direct access to the beach.
For sale this wonderful townhouse located on the shores of the beach of San Juan, next to the cape of the orchards, with stunning views and south / southeast orientation from its 6 heights.
On the main floor, ’floor 0’ we find a terrace as a hall next to the main access of the house, the entrance hall that leads to a kitchen with laundry fully equipped and recently renovated, toilet, and a nice living room with terrace, which seems to be hanging on the sand.
Going up one level we find three bedrooms, two of them sharing a terrace and overlooking the beach, and two bathrooms.
One floor above we reach the last height where there is a large room with dressing room and bathroom en suite with whirlpool bath and a large open terrace from which you can enjoy the stunning views of the Mediterranean Sea and Cabo de las Huertas.
One level below the main floor we find a large living room and access to the garage with capacity for two vehicles, as well as a storage room.
Going down one more floor, we find a room with sea views, which can be used as a third living room or office, along with an interior room and a bathroom. And already on the lower floor, two levels below, we find a small kitchen with bar that gives access to a beautiful open terrace practically 15 meters from the shore of the beach.
The house has an elevator, air conditioning by splits and gas central heating by water radiators.
The urbanization has 2 swimming pools, one of them with sea views, garden areas, playground, tennis court and direct access to the beach.
Contact
Villa 5 Bedrooms
Son Vida, Palma, Palma de Mallorca
Used · 390m²
With Garage
buy
3.500.000 €
Discover a unique living experience in the most exclusive villa in Son Vida, Mallorca. Immerse yourself in an oasis of luxury and privacy that will captivate you from the first moment.
Imagine the thrill of preparing delicious meals in a spacious 60-square-meter kitchen, designed to seamlessly merge the inside with the outdoors through huge windows that connect to the pool deck. Every detail has been carefully thought out to offer you an unparalleled culinary experience and fluid communication between the spaces.
Indulge in the feeling of total relaxation as you dip into the large swimming pool and explore the lush garden that surrounds the property. Every corner of this villa has been designed to awaken your emotions and offer you unforgettable moments.
With a complete renovation in 2022, this villa perfectly combines the charm of Colombian ’Hacienda’ architecture on the outside with a puristic and modern interior style. State-of-the-art technology, such as smart home automation and aerothermal underfloor heating, is combined with strategic lighting to create the perfect atmosphere at every hour of the day, filling your home with emotions and comfort.
Don’t miss the opportunity to live this unique experience. Contact us today to schedule a guided tour and get swept away by the excitement of discovering your new home in Son Vida.
Imagine the thrill of preparing delicious meals in a spacious 60-square-meter kitchen, designed to seamlessly merge the inside with the outdoors through huge windows that connect to the pool deck. Every detail has been carefully thought out to offer you an unparalleled culinary experience and fluid communication between the spaces.
Indulge in the feeling of total relaxation as you dip into the large swimming pool and explore the lush garden that surrounds the property. Every corner of this villa has been designed to awaken your emotions and offer you unforgettable moments.
With a complete renovation in 2022, this villa perfectly combines the charm of Colombian ’Hacienda’ architecture on the outside with a puristic and modern interior style. State-of-the-art technology, such as smart home automation and aerothermal underfloor heating, is combined with strategic lighting to create the perfect atmosphere at every hour of the day, filling your home with emotions and comfort.
Don’t miss the opportunity to live this unique experience. Contact us today to schedule a guided tour and get swept away by the excitement of discovering your new home in Son Vida.
Contact
House 5 Bedrooms
Urbanització Guilleries, Viladrau, Girona
Used · 180m²
With Garage
buy
360.000 €
GIRONES, VILADRAU, HOUSE
Girones, Viladrau, House
House with 4 winds of 232m2 built approximately on a 1200m2 plot located in the Zorra de las Guilleries urbanization.
The house is distributed over two floors; ground floor and first floor.
Low level; Entrance hall, large living-dining room with fireplace and exit to a closed porch where we find a barbecue, wood-burning oven and access to the garden, office-style kitchen, utility room with access to a garage with capacity for two cars, 3 double bedrooms with fitted wardrobes and a bathroom complete.
First floor; Distributor with access to a terrace with mountain views, full bathroom, a large multipurpose room where it would be possible to make two rooms, a single room with views and a large storage room.
Exterior: Large rear garden with orchard and recreation area and firewood store.
We highlight: Quiet area with good neighborhood, oil heating, pellet stove, aluminum carpentry with double glazing.
10 minutes from the town of Viladrau, where we find all the services. In the same urbanization there is a small supermarket.
Well connected by the Eix Transversal (C-25) and the C-17. It is located just:
75 km from Barcelona
55 km from Girona
55 km from the Costa Brava
70 km from Manresa
20 km from Vic
The data displayed in advertising is informative and provided by third parties. Fincas GRN Samons does not guarantee its authenticity. Advertisements are subject to errors, price changes and withdrawal from marketing without prior notice.
The expenses of the transfer of assets or VAT, notary and property registration will be borne exclusively by the purchasing party. The real estate agent’s brokerage costs are borne by the selling party.
The commercialized properties are sold without furniture.
Girones, Viladrau, House
House with 4 winds of 232m2 built approximately on a 1200m2 plot located in the Zorra de las Guilleries urbanization.
The house is distributed over two floors; ground floor and first floor.
Low level; Entrance hall, large living-dining room with fireplace and exit to a closed porch where we find a barbecue, wood-burning oven and access to the garden, office-style kitchen, utility room with access to a garage with capacity for two cars, 3 double bedrooms with fitted wardrobes and a bathroom complete.
First floor; Distributor with access to a terrace with mountain views, full bathroom, a large multipurpose room where it would be possible to make two rooms, a single room with views and a large storage room.
Exterior: Large rear garden with orchard and recreation area and firewood store.
We highlight: Quiet area with good neighborhood, oil heating, pellet stove, aluminum carpentry with double glazing.
10 minutes from the town of Viladrau, where we find all the services. In the same urbanization there is a small supermarket.
Well connected by the Eix Transversal (C-25) and the C-17. It is located just:
75 km from Barcelona
55 km from Girona
55 km from the Costa Brava
70 km from Manresa
20 km from Vic
The data displayed in advertising is informative and provided by third parties. Fincas GRN Samons does not guarantee its authenticity. Advertisements are subject to errors, price changes and withdrawal from marketing without prior notice.
The expenses of the transfer of assets or VAT, notary and property registration will be borne exclusively by the purchasing party. The real estate agent’s brokerage costs are borne by the selling party.
The commercialized properties are sold without furniture.
Contact
House 5 Bedrooms
Pau, Girona
Refurbished · 112m²
With Garage
buy
600.000 €
Pau (Alt Empordà) - Catalan farmhouse from the 19th century with the main house renovated in 1980. The house is located on a plot of 2454m2 privileged by the situation, orientation and services itself. The lower part of the plot of about 1650m2 is fertile orchard land irrigated by the Rec de la Corriola which comes down from the hill just behind the village. It has three wells watered by the springs that in the Empordà plain collect the waters of the Canigó and the Albera, one of which has never been dry. There is a large shed with room for two tractors, a corn dryer and various terraces between the wells.
The upper part of the plot (about two metres higher as can be seen in the last photo of the plan) where the stone farmhouse is located on the stone itself. This part is completely fenced with stone walls from the street and with the other part of the plot, and we find different fruit trees and a spectacular rock in the north-east of the plot, very propitious to defend the house from the northern climate. As the house is shown in the cover photo, the facades in this direction are conceived to protect the house and make it climatically efficient already in its conception.
The urban character of 2026m2 of the plot (428m2 of the total plot corresponds to irrigated orchard) allows to imagine a project of extension of the house up to 1215m2 built, or to develop two additional houses in the lower part of up to 450m2 each.
The house has a second covered area next to the entrance for parking vehicles, and different covered areas for many uses between the buttresses of the stone walls of up to half a metre thick. The ground floor is a Catalan vaulted nave divided into two sections with the entrance in the middle, where today there are still boots, stone silos for grain and all the uses of a 100% self-sufficient country house, nowadays these spaces can be conceived again as cool rooms in summer and warm in winter.
The first floor is accessed from the dining room, bathroom, kitchen, three double bedrooms, one single bedroom and a pantry that could be another double bedroom, and a roof terrace facing southeast to take advantage of the best light and views over the Parc dels Aiguamolls del Empordà in one of its most unspoilt and fertile areas that begins at the foot of this village.
Finally, there is a barn of 34m2 of double height, annexed to the house but with access from the orchard area, where it could be developed independently or communicated with the main house, or be used for its traditional use.
An opportunity to acquire an exclusive place to grow a modern project rooted in the charm of tradition and stone. Make an appointment and come and see for yourself!
An offer from Blauhouse real estate services at the Mar d’Amunt: Llançà, Port de la Selva, Colera and Portbou since 1995
The upper part of the plot (about two metres higher as can be seen in the last photo of the plan) where the stone farmhouse is located on the stone itself. This part is completely fenced with stone walls from the street and with the other part of the plot, and we find different fruit trees and a spectacular rock in the north-east of the plot, very propitious to defend the house from the northern climate. As the house is shown in the cover photo, the facades in this direction are conceived to protect the house and make it climatically efficient already in its conception.
The urban character of 2026m2 of the plot (428m2 of the total plot corresponds to irrigated orchard) allows to imagine a project of extension of the house up to 1215m2 built, or to develop two additional houses in the lower part of up to 450m2 each.
The house has a second covered area next to the entrance for parking vehicles, and different covered areas for many uses between the buttresses of the stone walls of up to half a metre thick. The ground floor is a Catalan vaulted nave divided into two sections with the entrance in the middle, where today there are still boots, stone silos for grain and all the uses of a 100% self-sufficient country house, nowadays these spaces can be conceived again as cool rooms in summer and warm in winter.
The first floor is accessed from the dining room, bathroom, kitchen, three double bedrooms, one single bedroom and a pantry that could be another double bedroom, and a roof terrace facing southeast to take advantage of the best light and views over the Parc dels Aiguamolls del Empordà in one of its most unspoilt and fertile areas that begins at the foot of this village.
Finally, there is a barn of 34m2 of double height, annexed to the house but with access from the orchard area, where it could be developed independently or communicated with the main house, or be used for its traditional use.
An opportunity to acquire an exclusive place to grow a modern project rooted in the charm of tradition and stone. Make an appointment and come and see for yourself!
An offer from Blauhouse real estate services at the Mar d’Amunt: Llançà, Port de la Selva, Colera and Portbou since 1995
Contact
House 5 Bedrooms
Els Masos de Pals, Girona
Used · 306m²
With Garage
buy
850.000 €
BAIX EMPORDANO, PALS, HOUSE
Baix Empordà, Pals, house
House in good condition of 361m2 built, distributed in an underground floor (below level 0) and ground floors +2, located on a 460m2 plot facing northeast.
Ground floor: Apartment: American kitchen/dining room, a suite and a complete bathroom, a garage for two cars with fitted wardrobes for storage and a machine room. It has a tourist license.
First floor: Entrance, living room with sea views, kitchen with access to terrace also with views, three double bedrooms, laundry room with access to terrace and two bathrooms with shower.
Second floor: Suite room (bathroom with shower) with access to a terrace with dominant views.
Underground garage with ample storage space.
Exterior: Garden, saltwater pool with hot water possibilities, chill out area and barbecue area with awning.
HIGHLIGHTS: Electric shutters, equipped kitchen, heated towel rails, solar panels, water softener, heat pump and air conditioning, alarm throughout the house, stoneware and parquet floors. Two garages, one at street level and one underground.
House with natural light all day. Quiet area in a good neighborhood. Population with all its services. With the best views of Pals, Canigó, Montgrí and the Medes Islands.
15 minutes from Palamós (hospital), La Bisbal de Empordà, Palafrugell, Torroella de Montgrí and the best beaches on the Costa Brava Center (Llafranc, Calella, Tamariu, Begur). Just 5 minutes from the large beach of Pals and 10 minutes from the town center. 47 km from the Girona train and AVE station. Close to the prestigious Golf de Gualta. Great gastronomic and leisure offer. Area of high demand due to its privileged geographical location in the Costa Brava Center.
The data displayed in advertising is informative and provided by third parties. Fincas GRN Samons does not guarantee its authenticity. Advertisements are subject to errors, price changes and withdrawal from marketing without prior notice.
The expenses of the transfer of assets or VAT, notary and property registration will be borne exclusively by the purchasing party. The real estate agent’s brokerage costs are borne by the selling party.
The commercialized properties are sold without furniture.
Baix Empordà, Pals, house
House in good condition of 361m2 built, distributed in an underground floor (below level 0) and ground floors +2, located on a 460m2 plot facing northeast.
Ground floor: Apartment: American kitchen/dining room, a suite and a complete bathroom, a garage for two cars with fitted wardrobes for storage and a machine room. It has a tourist license.
First floor: Entrance, living room with sea views, kitchen with access to terrace also with views, three double bedrooms, laundry room with access to terrace and two bathrooms with shower.
Second floor: Suite room (bathroom with shower) with access to a terrace with dominant views.
Underground garage with ample storage space.
Exterior: Garden, saltwater pool with hot water possibilities, chill out area and barbecue area with awning.
HIGHLIGHTS: Electric shutters, equipped kitchen, heated towel rails, solar panels, water softener, heat pump and air conditioning, alarm throughout the house, stoneware and parquet floors. Two garages, one at street level and one underground.
House with natural light all day. Quiet area in a good neighborhood. Population with all its services. With the best views of Pals, Canigó, Montgrí and the Medes Islands.
15 minutes from Palamós (hospital), La Bisbal de Empordà, Palafrugell, Torroella de Montgrí and the best beaches on the Costa Brava Center (Llafranc, Calella, Tamariu, Begur). Just 5 minutes from the large beach of Pals and 10 minutes from the town center. 47 km from the Girona train and AVE station. Close to the prestigious Golf de Gualta. Great gastronomic and leisure offer. Area of high demand due to its privileged geographical location in the Costa Brava Center.
The data displayed in advertising is informative and provided by third parties. Fincas GRN Samons does not guarantee its authenticity. Advertisements are subject to errors, price changes and withdrawal from marketing without prior notice.
The expenses of the transfer of assets or VAT, notary and property registration will be borne exclusively by the purchasing party. The real estate agent’s brokerage costs are borne by the selling party.
The commercialized properties are sold without furniture.
Contact
House 5 Bedrooms
Castell d'Aro, Castell-Platja d'Aro, Girona
Used · 500m²
buy
1.200.000 €
I present to you this charming village farmhouse, a jewel immersed in a flat land of more than 1,800m2, located in the heart of the picturesque town of Castell d’Aro, with the convenience of having nearby shops just a few steps away.
On the ground floor, the dining room welcomes you with authentic stone walls that surround the area where the animals once fed, perfectly restored. Continuing, you find a spacious and bright living room, bathed in sunlight, with a beautiful fireplace and direct access to the garden and pool. The kitchen, independent of the living room, is spacious and has a large original fireplace from 1890 and an oven for bread or pizzas. The farmhouse preserves the area where the grapes were pressed, with a spectacular press and its corresponding winery. On this floor there is also a small study, a separate room and a laundry room.
On the upper floor, a splendid hall guides you to the 4 charming and spacious bedrooms, including 3 doubles and a suite with bathroom. The bathrooms, spacious and full of charm, provide a unique sensation.
The beautiful, meticulously maintained garden surrounds the farmhouse and has a functional stone well used for irrigation. At the pool, there is a porch with a summer kitchen, ideal for enjoying the warm summer days. The plot has two entrances, allowing parking for 4 or 5 cars.
This property enjoys an ideal location, offering a quiet urban environment just 2.5 kilometers from S’Agaró and its beautiful beaches. It was built in 1890 and has oil central heating to offer comfort in all seasons and has 5 bedrooms, 2 bathrooms, terrace, built-in wardrobes, after The farmhouse has a constructed area of 525 m² and a useful area of 500 m² and parking place
Do not hesitate to request a visit to discover up close this unique farmhouse that combines history, charm and comfort in an idyllic setting.
On the ground floor, the dining room welcomes you with authentic stone walls that surround the area where the animals once fed, perfectly restored. Continuing, you find a spacious and bright living room, bathed in sunlight, with a beautiful fireplace and direct access to the garden and pool. The kitchen, independent of the living room, is spacious and has a large original fireplace from 1890 and an oven for bread or pizzas. The farmhouse preserves the area where the grapes were pressed, with a spectacular press and its corresponding winery. On this floor there is also a small study, a separate room and a laundry room.
On the upper floor, a splendid hall guides you to the 4 charming and spacious bedrooms, including 3 doubles and a suite with bathroom. The bathrooms, spacious and full of charm, provide a unique sensation.
The beautiful, meticulously maintained garden surrounds the farmhouse and has a functional stone well used for irrigation. At the pool, there is a porch with a summer kitchen, ideal for enjoying the warm summer days. The plot has two entrances, allowing parking for 4 or 5 cars.
This property enjoys an ideal location, offering a quiet urban environment just 2.5 kilometers from S’Agaró and its beautiful beaches. It was built in 1890 and has oil central heating to offer comfort in all seasons and has 5 bedrooms, 2 bathrooms, terrace, built-in wardrobes, after The farmhouse has a constructed area of 525 m² and a useful area of 500 m² and parking place
Do not hesitate to request a visit to discover up close this unique farmhouse that combines history, charm and comfort in an idyllic setting.
Contact
House 5 Bedrooms
Pla del Bon Aire, Zona Esportiva - Sant Pere, Terrassa, Barcelona
Used · 260m²
With Garage
buy
680.000 €
Coldwell Banker Style Real Estate presents this magnificent property for sale in Terrassa, located in a quiet area surrounded by nature, very close to Matadepera. The property has 200 m2 and sits on a large plot of 2,481 m2. The impressive garden, perfectly maintained, stands out as a true oasis of greenery in a privileged environment, offering an exceptional outdoor space.
The distribution of the property is organized on two floors. On the lower floor, there is a garage of considerable dimensions that offers various possibilities of use, currently divided into three multipurpose rooms. The main house is located on the first floor, where a spacious living room with fireplace stands out, providing a warm and cozy atmosphere. From the dining room, there is access to a terrace that offers lovely views of the garden.
The generously sized kitchen has access to a terrace and is completed with a practical laundry room. In addition, the property has five double bedrooms, which provides ample space for family or guests, two bathrooms, one with bath and one with shower, ensuring comfort and versatility in the house.
In short, this property in Terrassa is a real gem that offers a quiet environment, an extensive outdoor space and many possibilities to adapt it to your needs and tastes. It is a unique opportunity to enjoy a lifestyle surrounded by nature. A unique property.
The distribution of the property is organized on two floors. On the lower floor, there is a garage of considerable dimensions that offers various possibilities of use, currently divided into three multipurpose rooms. The main house is located on the first floor, where a spacious living room with fireplace stands out, providing a warm and cozy atmosphere. From the dining room, there is access to a terrace that offers lovely views of the garden.
The generously sized kitchen has access to a terrace and is completed with a practical laundry room. In addition, the property has five double bedrooms, which provides ample space for family or guests, two bathrooms, one with bath and one with shower, ensuring comfort and versatility in the house.
In short, this property in Terrassa is a real gem that offers a quiet environment, an extensive outdoor space and many possibilities to adapt it to your needs and tastes. It is a unique opportunity to enjoy a lifestyle surrounded by nature. A unique property.
Contact
House 5 Bedrooms
Centro, Mahón, Mahón / Maó, Menorca
Used · 278m²
With Garage
buy
584.000 €
Do you want to invest in the wonderful city of Mahón? We present this set of properties that consists of two fincas with independent accesses connected by the patio. Located in two central streets of the city.
The main property features five bedrooms, two bathrooms, original and well-preserved features, as well as a courtyard connecting them.
On the ground floor, there is a large hall with parquet floors, as well as a partially renovated kitchen, with laundry room and pantry, as well as a toilet. It also has a terrace that connects the kitchen with a private patio with an outdoor bathroom and access to the plot as well as the basement. The living room is large and has a nice boinder.
On the first floor, the master bedroom with renovated en-suite bathroom, with a terrace, as well as an interior bathroom, an antique study, two exterior single rooms in the corridor with high ceilings stands out. In addition, it has a double room with a terrace to one of the most central streets.
The second property, at the end of the courtyard, is partially renovated. It has a garage on the ground floor that also has a storage room.
On the ground floor there is a living-dining room with bathroom and terrace, while on the first floor the spaces are not defined. With terrace at the back.
It is an ideal operation to invest in as the garage provides a solution to one of the main problems in the centre of Mahón.
Do you want to visit it? Talk...
The main property features five bedrooms, two bathrooms, original and well-preserved features, as well as a courtyard connecting them.
On the ground floor, there is a large hall with parquet floors, as well as a partially renovated kitchen, with laundry room and pantry, as well as a toilet. It also has a terrace that connects the kitchen with a private patio with an outdoor bathroom and access to the plot as well as the basement. The living room is large and has a nice boinder.
On the first floor, the master bedroom with renovated en-suite bathroom, with a terrace, as well as an interior bathroom, an antique study, two exterior single rooms in the corridor with high ceilings stands out. In addition, it has a double room with a terrace to one of the most central streets.
The second property, at the end of the courtyard, is partially renovated. It has a garage on the ground floor that also has a storage room.
On the ground floor there is a living-dining room with bathroom and terrace, while on the first floor the spaces are not defined. With terrace at the back.
It is an ideal operation to invest in as the garage provides a solution to one of the main problems in the centre of Mahón.
Do you want to visit it? Talk...
Contact
Chalet 5 Bedrooms Triplex
El Mojón, Pilar de la Horadada, Alicante
Used · 120m²
With Garage
buy
278.000 €
In Torre de la Horadada, just 100 metres from the beach, is this impressive three-storey villa that exudes elegance and comfort. With a charming architectural design, the main façade features a combination of warm tones and high quality materials, creating a welcoming and inviting feel.
Upon entering, you are greeted by a spacious foyer that leads into a bright living room with large windows that let in plenty of natural light and provide breathtaking views. The quality and décor create a refined and welcoming ambience.
The main floor houses a modern and fully equipped kitchen. An adjacent dining room offers a perfect space to enjoy meals with family or friends.
On the first floor, you will discover a layout of five bedrooms, each designed with attention to detail and tastefully furnished. The bedrooms have built-in wardrobes and large windows that allow you to enjoy the panoramic views. The bathrooms, equipped with modern quality fixtures and fittings, and including in one of them a YACUZZI offering an oasis of relaxation and luxury.
The jewel of the property is the rooftop terrace, a spacious and charming space that becomes the perfect place to relax and enjoy the Mediterranean climate. From here, you can watch spectacular sunsets over the sea and organise unforgettable evenings with friends and family.
The property has a private parking area that guarantees comfort and security for your vehicles. In addition, the well-tended garden surrounding the house adds a touch of freshness and naturalness to the environment.
This villa in Torre de la Horadada is not just a residence, but a haven where elegance meets functionality, creating the perfect home to enjoy life by the sea.
Upon entering, you are greeted by a spacious foyer that leads into a bright living room with large windows that let in plenty of natural light and provide breathtaking views. The quality and décor create a refined and welcoming ambience.
The main floor houses a modern and fully equipped kitchen. An adjacent dining room offers a perfect space to enjoy meals with family or friends.
On the first floor, you will discover a layout of five bedrooms, each designed with attention to detail and tastefully furnished. The bedrooms have built-in wardrobes and large windows that allow you to enjoy the panoramic views. The bathrooms, equipped with modern quality fixtures and fittings, and including in one of them a YACUZZI offering an oasis of relaxation and luxury.
The jewel of the property is the rooftop terrace, a spacious and charming space that becomes the perfect place to relax and enjoy the Mediterranean climate. From here, you can watch spectacular sunsets over the sea and organise unforgettable evenings with friends and family.
The property has a private parking area that guarantees comfort and security for your vehicles. In addition, the well-tended garden surrounding the house adds a touch of freshness and naturalness to the environment.
This villa in Torre de la Horadada is not just a residence, but a haven where elegance meets functionality, creating the perfect home to enjoy life by the sea.
Contact
Chalet 5 Bedrooms Triplex
Tauro, Mogán, Gran Canaria
Used · 296m²
With Garage
buy
870.000 €
Spectacular 3-storey villa for sale with stunning sea and mountain views. On the main floor, we find 3 bedrooms, a cosy living room, a modern kitchen, 2 bathrooms, 2 storage rooms and a large terrace to enjoy the panoramic views. It also has a swimming pool and a jacuzzi to relax and enjoy the good weather. On the ground floor, there is a 1-bedroom flat with a living room, kitchen, bathroom and a large terrace. On the ground floor, there is a spacious garage with capacity for 3-4 cars. Don’t miss the opportunity to live in this exclusive villa with all the comforts. Contact us now for more information!
Contact
Chalet 5 Bedrooms Duplex
Maçanet de la Selva, Girona
Used · 70m²
With Garage
buy
219.000 €
This beautiful house in Maçanet de la Selva consists of 97m2 built divided into 2 floors with completely independent entrances, which are distributed as follows:
On the first floor, a living-dining room with a separate kitchen, 3 bedrooms (2 doubles and 1 single) and 1 full bathroom with a shower.
On the ground floor we find a living-dining room, a separate kitchen, 2 bedrooms (1 double and 1 single) and 1 full bathroom.
It also has a large plot of about 850m2 where a variety of fruit trees offer cool shade in summer. Outside we also find a removable pool and a barbecue area next to a terrace with an awning where you can enjoy pleasant meals.
Interior wooden carpentry, exterior with bars.
Don’t miss the opportunity and come see this magnificent property that offers multiple options.
We will wait for you!!
In compliance with law 3/2917 of February 13, 2018 of the CIVIL CODE OF CATALONIA, which approves the Consumer Information Regulation in the sale and rental of homes in CATALONIA, the client is informed that the notarial expenses, registration and applicable taxes (ITP or AJD VAT) and other expenses inherent to the sale are not included in the price.
On the first floor, a living-dining room with a separate kitchen, 3 bedrooms (2 doubles and 1 single) and 1 full bathroom with a shower.
On the ground floor we find a living-dining room, a separate kitchen, 2 bedrooms (1 double and 1 single) and 1 full bathroom.
It also has a large plot of about 850m2 where a variety of fruit trees offer cool shade in summer. Outside we also find a removable pool and a barbecue area next to a terrace with an awning where you can enjoy pleasant meals.
Interior wooden carpentry, exterior with bars.
Don’t miss the opportunity and come see this magnificent property that offers multiple options.
We will wait for you!!
In compliance with law 3/2917 of February 13, 2018 of the CIVIL CODE OF CATALONIA, which approves the Consumer Information Regulation in the sale and rental of homes in CATALONIA, the client is informed that the notarial expenses, registration and applicable taxes (ITP or AJD VAT) and other expenses inherent to the sale are not included in the price.
Contact
House 5 Bedrooms
Batea, Tarragona
For refurbishment · 160m²
buy
24.900 €
Supervia Bcn sells this stone house in the centre of Batea. The house has two floors and is completely to renovate internally. The ceilings and the access staircase between floors have been rehabilitated.
Batea belongs to Terra Alta, a town where heritage, history, gastronomy and wine culture meet, strongly rooted and indisputable economic and social engine.
Batea is a medieval town, with a perfectly preserved old town in constant rehabilitation, which will seduce you with its authenticity.
Batea is a modern town where modernity, tourist quality and comfort come together.
Find out more or visit without obligation. If you’re thinking about investing, now is the time. More properties on our Supervia BCN website.
Batea belongs to Terra Alta, a town where heritage, history, gastronomy and wine culture meet, strongly rooted and indisputable economic and social engine.
Batea is a medieval town, with a perfectly preserved old town in constant rehabilitation, which will seduce you with its authenticity.
Batea is a modern town where modernity, tourist quality and comfort come together.
Find out more or visit without obligation. If you’re thinking about investing, now is the time. More properties on our Supervia BCN website.
Contact
Duplex 5 Bedrooms
Fañabe, Adeje, Tenerife
Used · 269m²
With Garage
buy
640.000 €
This three-story semi-detached villa located in Adeje Casco offers an excellent opportunity to live in a spacious and comfortable space. With 270 m² built, it features 5 bedrooms and 3 bathrooms, providing ample space for the whole family or for hosting guests. Additionally, the presence of a terrace and balcony adds outdoor areas to enjoy the climate and views.
The inclusion of a garage space in the price is a significant added value, especially in urban areas where parking can be scarce. Built-in wardrobes and a storage room offer additional storage solutions, keeping the space tidy and organized.
Additional features of the property, such as solar control windows and air conditioning in the living room and three bedrooms, ensure a comfortable environment throughout the year, adapting to both the high temperatures of summer and the cooler days of winter.
The location of the semi-detached villa near the Outlet Galeón shopping center and other amenities such as schools, supermarkets, medical centers, and sports and recreational areas, guarantees a convenient and active lifestyle for its residents. Additionally, the communal pool offers an option to cool off and relax outdoors, taking advantage of the enviable climate of the area.
The property also has a vacation rental license, making it an attractive investment for both those looking for their own home and those looking to generate additional income through renting. With a potential income of up to 30,000 euros per year, this property offers an excellent opportunity to maximize return on investment. The complex has a swimming pool.
The inclusion of a garage space in the price is a significant added value, especially in urban areas where parking can be scarce. Built-in wardrobes and a storage room offer additional storage solutions, keeping the space tidy and organized.
Additional features of the property, such as solar control windows and air conditioning in the living room and three bedrooms, ensure a comfortable environment throughout the year, adapting to both the high temperatures of summer and the cooler days of winter.
The location of the semi-detached villa near the Outlet Galeón shopping center and other amenities such as schools, supermarkets, medical centers, and sports and recreational areas, guarantees a convenient and active lifestyle for its residents. Additionally, the communal pool offers an option to cool off and relax outdoors, taking advantage of the enviable climate of the area.
The property also has a vacation rental license, making it an attractive investment for both those looking for their own home and those looking to generate additional income through renting. With a potential income of up to 30,000 euros per year, this property offers an excellent opportunity to maximize return on investment. The complex has a swimming pool.
Contact
Can’t find the property you’re looking for?
