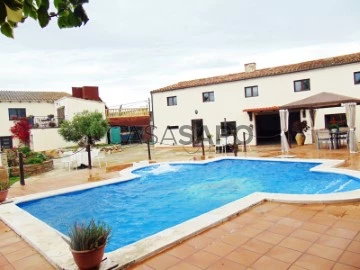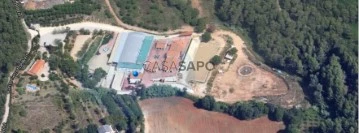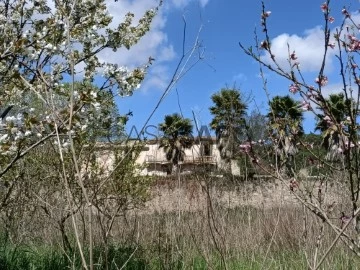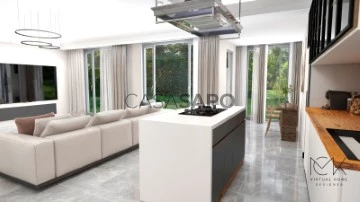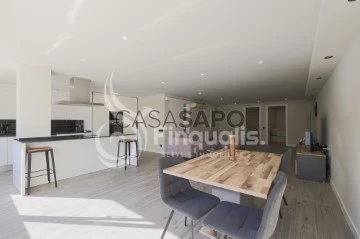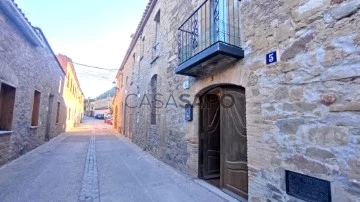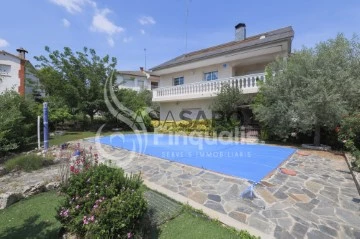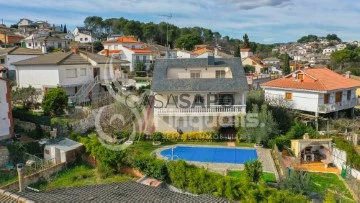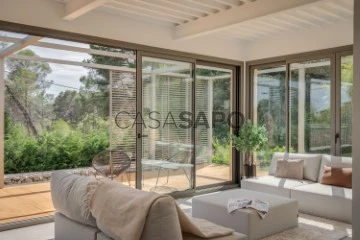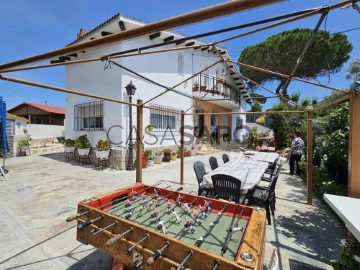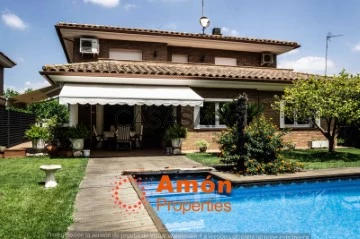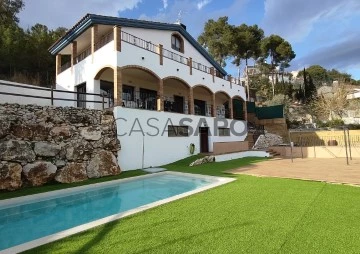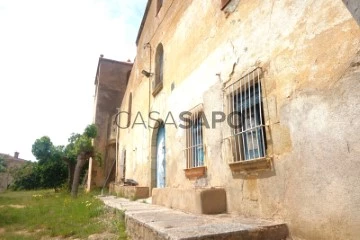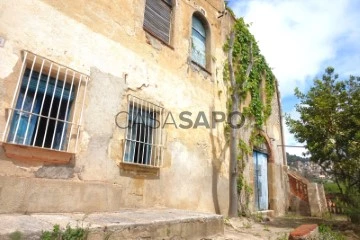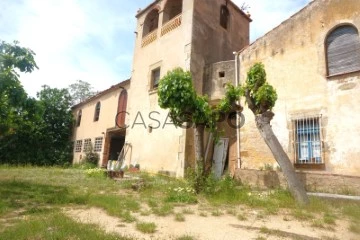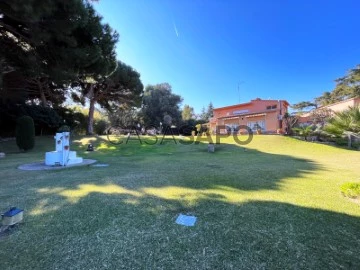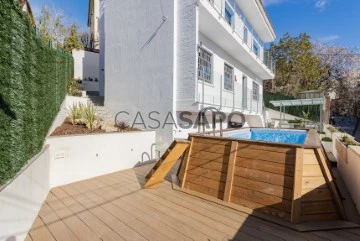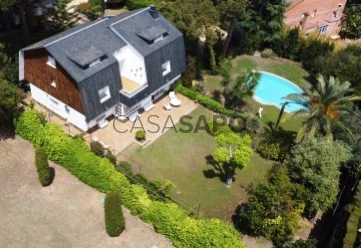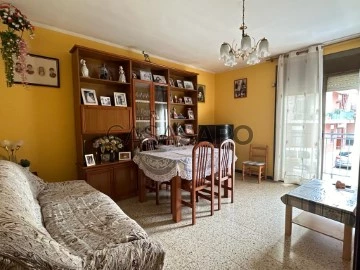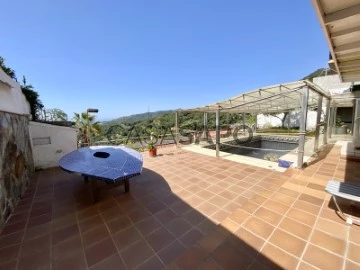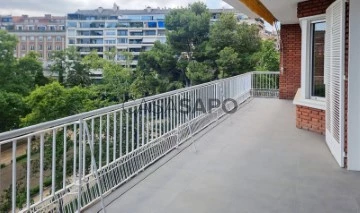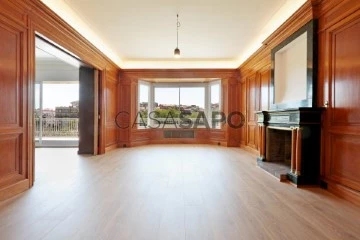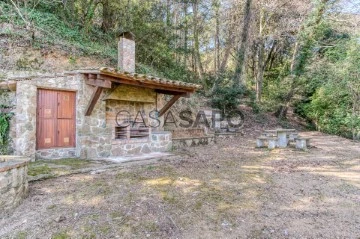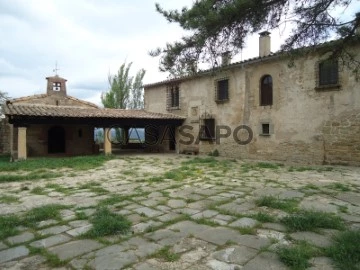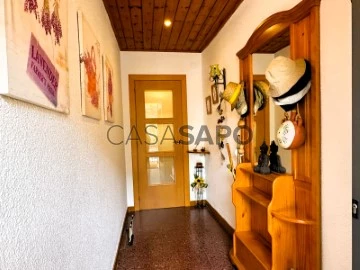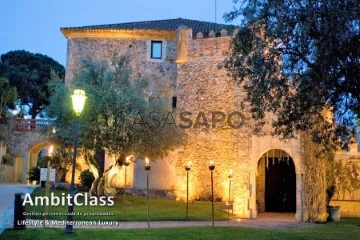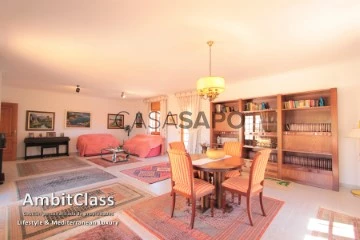172 Properties for 6 or more Bedrooms in Barcelona
Order by
Relevance
House 6 Bedrooms
Centre Vila, Vilafranca del Penedès, Barcelona
Used · 7,800m²
buy
3.500.000 €
Great opportunity and investment, incredible property just 30km from Barcelona center, in the middle of nature in the town of Castellar del Valles.
Rustic property, of 30,000m2 and with 7,800 m2 built with sports facilities, large complex for hospitality and development of large events with capacity in lounges for more than 1200 diners, private parking for more than 200 cars, licenses in force, horse-drawn facilities of high standing, large luxury house of 460m2, with 6 bedrooms, large living room with three fireplace, , suite, kitchen, porches, gazebo, barbecue, with total privacy with 3000m2 of garden, swimming pool, all with automatic irrigation, lighting throughout the garden.
Another house for staff or service of 60m2.
With all the supplies of water, light, telephone, internet.
Description:
The property has several holdings or licenses:
Restoration, banquets and comprehensive celebrations:
Development and organization of all kinds of events, sporting, cultural, art, musicals etc... constructed area dedicated to this activity 2420m2.
Facilities and equipment, all currently equipped, to supply more than 1200 diners.
Large living room of 800m2, 2 living rooms of 360m2 each and another of 250m2, own kitchen of 150m2 fully equipped, with state-of-the-art machinery, for catering.
Warehouses and services 500m2.
The entire farm is channeled, for the use and collection of water, whose waters go to a several storage tanks.
Also with lighting and automatic irrigation.
Equestrian and sports club:
High performance center, sports, equestrian club currently active as an equestrian pairing, currently in operation.
Blocks of measures 3.5x 3.5 meters each, total 48 blocks, with automated system for daily cleaning, by underground closed circuit system by chains ,
4 guadarneses, offices throughout the farm with surveillance service by security cameras,
4 showers with hot and cold water for horses,
horse dryer ,
Barn
store for fodding,
6-horseback Ferris wheel, for training,
3 race tracks.
800m2 indoor track with stands of 418 m2 more for 500 people, where equestrian shows were held, with sound and show lighting.
Competition track of 60X20 total 1200m2 plus stands for 1000 people and another heating and training track of 1000m2.
It also has two wells.
Total meters built for the equestrian activity 4138 m2.
Rest of meters, are tents, pergolas, porches and other warehouses.
Rustic property, of 30,000m2 and with 7,800 m2 built with sports facilities, large complex for hospitality and development of large events with capacity in lounges for more than 1200 diners, private parking for more than 200 cars, licenses in force, horse-drawn facilities of high standing, large luxury house of 460m2, with 6 bedrooms, large living room with three fireplace, , suite, kitchen, porches, gazebo, barbecue, with total privacy with 3000m2 of garden, swimming pool, all with automatic irrigation, lighting throughout the garden.
Another house for staff or service of 60m2.
With all the supplies of water, light, telephone, internet.
Description:
The property has several holdings or licenses:
Restoration, banquets and comprehensive celebrations:
Development and organization of all kinds of events, sporting, cultural, art, musicals etc... constructed area dedicated to this activity 2420m2.
Facilities and equipment, all currently equipped, to supply more than 1200 diners.
Large living room of 800m2, 2 living rooms of 360m2 each and another of 250m2, own kitchen of 150m2 fully equipped, with state-of-the-art machinery, for catering.
Warehouses and services 500m2.
The entire farm is channeled, for the use and collection of water, whose waters go to a several storage tanks.
Also with lighting and automatic irrigation.
Equestrian and sports club:
High performance center, sports, equestrian club currently active as an equestrian pairing, currently in operation.
Blocks of measures 3.5x 3.5 meters each, total 48 blocks, with automated system for daily cleaning, by underground closed circuit system by chains ,
4 guadarneses, offices throughout the farm with surveillance service by security cameras,
4 showers with hot and cold water for horses,
horse dryer ,
Barn
store for fodding,
6-horseback Ferris wheel, for training,
3 race tracks.
800m2 indoor track with stands of 418 m2 more for 500 people, where equestrian shows were held, with sound and show lighting.
Competition track of 60X20 total 1200m2 plus stands for 1000 people and another heating and training track of 1000m2.
It also has two wells.
Total meters built for the equestrian activity 4138 m2.
Rest of meters, are tents, pergolas, porches and other warehouses.
Contact
House 6 Bedrooms Duplex
Sant Quirze Parc, Sant Quirze del Vallès, Barcelona
Used · 185m²
With Garage
buy
715.000 €
Welcome to the exceptional opportunity to acquire your dream home in Sant Quirze del Vallès!
This captivating property is located in the prestigious urbanisation of Sant Quirze Parc, within walking distance of the station and essential services. It enjoys an unbeatable location as it is a corner plot of 600m2, providing not only spaciousness, but also privacy and a unique design.
The house, distributed in a practical way on a single floor, stands out for the convenience of having all the rooms on the same level, providing comfort and accessibility.
As you enter through our imposing front door, you will be greeted by a generous hall that welcomes you to the main floor, marking the entrance to this magnificent residence in Sant Quirze del Vallès. This initial space creates a first impression of spaciousness and elegance, setting the stage for the beauty that awaits beyond.
On the day floor, we discover an exceptional dining room that becomes the heart of the house. This space, flooded with natural light thanks to its generous windows, creates a welcoming and pleasant atmosphere to share unforgettable moments with family and friends. The harmonious connection with the beautiful corner garden is a highlight, as this outdoor corner houses a swimming pool and is strategically oriented to capture all the splendour of the sun, creating a private oasis perfect for relaxation and entertaining.
The day floor is also home to four charming bedrooms, each carefully designed to offer a welcoming and personalised space. In addition, three full bathrooms are incorporated, designed with a perfect combination of elegance and functionality to meet daily needs in style.
This clever design allows for a seamless transition between the different spaces, emphasising the importance of comfort and practicality in every corner of the home. Whether enjoying a family dinner in the dining room, relaxing in the garden or retiring to the charming rooms, every detail has been carefully considered to offer an exceptional living experience in Sant Quirze del Vallès.
On the night floor, there are two additional rooms in the attics, creating an intimate and versatile corner to suit individual needs. The single-level design highlights the importance of comfort and practicality, allowing for a natural flow between the various areas of the home.
Additionally, to meet all your needs and guarantee comfort in your day-to-day life, this exclusive property has a parking lot that can accommodate two cars, providing you with the convenience and security of having your vehicles safeguarded.
Although the property is ready to move in, it offers a blank canvas for those who wish to customise it to their liking, providing endless possibilities for creating the perfect home. Don’t miss the opportunity to transform this property into the home of your dreams. Contact us now and discover the jewel of Sant Quirze del Vallès!
This captivating property is located in the prestigious urbanisation of Sant Quirze Parc, within walking distance of the station and essential services. It enjoys an unbeatable location as it is a corner plot of 600m2, providing not only spaciousness, but also privacy and a unique design.
The house, distributed in a practical way on a single floor, stands out for the convenience of having all the rooms on the same level, providing comfort and accessibility.
As you enter through our imposing front door, you will be greeted by a generous hall that welcomes you to the main floor, marking the entrance to this magnificent residence in Sant Quirze del Vallès. This initial space creates a first impression of spaciousness and elegance, setting the stage for the beauty that awaits beyond.
On the day floor, we discover an exceptional dining room that becomes the heart of the house. This space, flooded with natural light thanks to its generous windows, creates a welcoming and pleasant atmosphere to share unforgettable moments with family and friends. The harmonious connection with the beautiful corner garden is a highlight, as this outdoor corner houses a swimming pool and is strategically oriented to capture all the splendour of the sun, creating a private oasis perfect for relaxation and entertaining.
The day floor is also home to four charming bedrooms, each carefully designed to offer a welcoming and personalised space. In addition, three full bathrooms are incorporated, designed with a perfect combination of elegance and functionality to meet daily needs in style.
This clever design allows for a seamless transition between the different spaces, emphasising the importance of comfort and practicality in every corner of the home. Whether enjoying a family dinner in the dining room, relaxing in the garden or retiring to the charming rooms, every detail has been carefully considered to offer an exceptional living experience in Sant Quirze del Vallès.
On the night floor, there are two additional rooms in the attics, creating an intimate and versatile corner to suit individual needs. The single-level design highlights the importance of comfort and practicality, allowing for a natural flow between the various areas of the home.
Additionally, to meet all your needs and guarantee comfort in your day-to-day life, this exclusive property has a parking lot that can accommodate two cars, providing you with the convenience and security of having your vehicles safeguarded.
Although the property is ready to move in, it offers a blank canvas for those who wish to customise it to their liking, providing endless possibilities for creating the perfect home. Don’t miss the opportunity to transform this property into the home of your dreams. Contact us now and discover the jewel of Sant Quirze del Vallès!
Contact
House 6 Bedrooms
Bellaterra, Cerdanyola del Vallès, Barcelona
New · 340m²
With Garage
buy
1.500.000 €
COLDWELL BANKER PREMIUM is pleased to present this magnificent house belonging to a group of three exclusive homes in Bellaterra. We invite you to immerse yourself in this experience of comfort and functionality while enjoying the most modern concept of space distribution.
Freshness, spaciousness and brightness are the sensations you enjoy in any area of the house. Six double bedrooms, two of them en suite, four bathrooms, two living rooms, dining room, kitchen with central island and several suggestive intermediate spaces to create different atmospheres. All this is completed with a garden that seems to enter directly into all the rooms and beautiful views that are lost in Tibidabo and the Collserola mountain range.
The house develops its program on two levels. The two floors have a rectangular area of 19 m in length perpendicular to the upper street from where we have the access and 7.70 m wide. The slope of the plot makes it possible to access the ground floor on the same level from the street, crossing the area where the garage is located. On the ground floor is the night area and a large and original rest or reading area that is part of the spacious hallway that welcomes us. This floor houses 4 double bedrooms, two of them with en-suite bathrooms and the other two bedrooms assisted by a third bathroom. It also has a storage room or to equip with wardrobes. The dimensions of this floor are smaller, 15.20 x 7.70 to facilitate the appearance of a wonderful south-facing terrace, which allows us to enjoy the beautiful views of Tibidabo and the rest of Collserola.
To go down to the lower floor or ground floor we do it internally or through a beautiful outdoor landscape route. From inside the house we go down the metal stairs topped with wooden planks and at the end a spectacular space opens up that houses the living room, dining room and kitchen, while the garden, which surrounds the entire house, seems to enter and merge with the interior space. The view runs and circulates without interference while everything remains in place, entering and leaving the garden to the living room. And at the same time the garden itself seems to have no end and blends in with the wooded landscape in front and with the profile of the Sierra de Collserola in the distance. The feeling of space, privacy and comfort is absolute.
If we want, we can separate the kitchen from the dining room through sliding doors. We also have a laundry room, a hall equipped as a living room in case we prefer to access the house by the path that we travel through the garden from the upper floor, an intermediate area before the bedrooms that serves as a storage area and finally two double bedrooms with a bathroom that they share.
From the living room we can also access the outside through any of the large configurable sliding windows. Just in front of the living room we find, facing south, a wonderful terrace covered by a light pergola from a structure of tubular profiles that will allow us to place some type of vine that will provide us with the best natural shade.
Right at your feet, on a lower level, is the perfectly proportioned salt electrolysis pool with space for a solarium. From the dining room we can access a second terrace and the back area of the garden that we will want to enjoy depending on the time of day. Finally, we also find on this floor the machine room and storage room, ideal for storing the most bulky belongings.
The landscaping work is very careful based on native plants that need little watering and the steps are solved with pieces of wood arranged with great success.
The entire house is planned with a vertical structure based on steel pillars and concrete walls in the sections that these elements have to act as earth containment. The horizontal structure is made of collaborative sheet metal.
The finishes are high-end and the technology applied is state-of-the-art; Thus, we can enjoy aerothermal heating, underfloor heating, solar panels and ducted air conditioning cooling, obtaining optimal air conditioning throughout the year with a very low energy cost.
All windows are equipped with motorised blinds that allow the intensity of daylight to be regulated. Textured matte aluminium enclosures and wooden floors offer a modern and elegant look.
Be sure to visit this property and experience the sensations of a modern lifestyle!
LOCATION:
Bellaterra is located in an elevated and sunny area, between the towns of Sant Cugat, Sabadell, Sant Quirze and Cerdanyola. True to its origins, it has established itself as a residence area par excellence, with a very family-friendly population resident throughout the year. Separated from the Collserola mountain range, Bellaterra faces the sea to the southeast and Montseny to the northeast. Its strategic location places it 12 minutes from Barcelona on the C-58 and 20 minutes from the AP-7 and the B-30. This connectivity allows access to all desirable services. In less than 5 minutes we are in the leading Hospitals, Universities (UAB, UIC and ESADE), the most prestigious International schools (Agora, Europa School International, Japanese School, Thau, Viaró, La Vall), Shopping Centres (IKEA; Corte Inglés, Cinemas), Industrial Estates (Can Sant Joan, ..) and Outstanding Sports Centres. It has the services of a small town such as a pharmacy, bank office, church, restaurants, sports club, hairdresser, pet store, gas stations, among others. In addition to 2 Railway Stations of the Generalitat. Everything you need to live in a natural environment without giving up the immediate connection with the cities that surround it.
Freshness, spaciousness and brightness are the sensations you enjoy in any area of the house. Six double bedrooms, two of them en suite, four bathrooms, two living rooms, dining room, kitchen with central island and several suggestive intermediate spaces to create different atmospheres. All this is completed with a garden that seems to enter directly into all the rooms and beautiful views that are lost in Tibidabo and the Collserola mountain range.
The house develops its program on two levels. The two floors have a rectangular area of 19 m in length perpendicular to the upper street from where we have the access and 7.70 m wide. The slope of the plot makes it possible to access the ground floor on the same level from the street, crossing the area where the garage is located. On the ground floor is the night area and a large and original rest or reading area that is part of the spacious hallway that welcomes us. This floor houses 4 double bedrooms, two of them with en-suite bathrooms and the other two bedrooms assisted by a third bathroom. It also has a storage room or to equip with wardrobes. The dimensions of this floor are smaller, 15.20 x 7.70 to facilitate the appearance of a wonderful south-facing terrace, which allows us to enjoy the beautiful views of Tibidabo and the rest of Collserola.
To go down to the lower floor or ground floor we do it internally or through a beautiful outdoor landscape route. From inside the house we go down the metal stairs topped with wooden planks and at the end a spectacular space opens up that houses the living room, dining room and kitchen, while the garden, which surrounds the entire house, seems to enter and merge with the interior space. The view runs and circulates without interference while everything remains in place, entering and leaving the garden to the living room. And at the same time the garden itself seems to have no end and blends in with the wooded landscape in front and with the profile of the Sierra de Collserola in the distance. The feeling of space, privacy and comfort is absolute.
If we want, we can separate the kitchen from the dining room through sliding doors. We also have a laundry room, a hall equipped as a living room in case we prefer to access the house by the path that we travel through the garden from the upper floor, an intermediate area before the bedrooms that serves as a storage area and finally two double bedrooms with a bathroom that they share.
From the living room we can also access the outside through any of the large configurable sliding windows. Just in front of the living room we find, facing south, a wonderful terrace covered by a light pergola from a structure of tubular profiles that will allow us to place some type of vine that will provide us with the best natural shade.
Right at your feet, on a lower level, is the perfectly proportioned salt electrolysis pool with space for a solarium. From the dining room we can access a second terrace and the back area of the garden that we will want to enjoy depending on the time of day. Finally, we also find on this floor the machine room and storage room, ideal for storing the most bulky belongings.
The landscaping work is very careful based on native plants that need little watering and the steps are solved with pieces of wood arranged with great success.
The entire house is planned with a vertical structure based on steel pillars and concrete walls in the sections that these elements have to act as earth containment. The horizontal structure is made of collaborative sheet metal.
The finishes are high-end and the technology applied is state-of-the-art; Thus, we can enjoy aerothermal heating, underfloor heating, solar panels and ducted air conditioning cooling, obtaining optimal air conditioning throughout the year with a very low energy cost.
All windows are equipped with motorised blinds that allow the intensity of daylight to be regulated. Textured matte aluminium enclosures and wooden floors offer a modern and elegant look.
Be sure to visit this property and experience the sensations of a modern lifestyle!
LOCATION:
Bellaterra is located in an elevated and sunny area, between the towns of Sant Cugat, Sabadell, Sant Quirze and Cerdanyola. True to its origins, it has established itself as a residence area par excellence, with a very family-friendly population resident throughout the year. Separated from the Collserola mountain range, Bellaterra faces the sea to the southeast and Montseny to the northeast. Its strategic location places it 12 minutes from Barcelona on the C-58 and 20 minutes from the AP-7 and the B-30. This connectivity allows access to all desirable services. In less than 5 minutes we are in the leading Hospitals, Universities (UAB, UIC and ESADE), the most prestigious International schools (Agora, Europa School International, Japanese School, Thau, Viaró, La Vall), Shopping Centres (IKEA; Corte Inglés, Cinemas), Industrial Estates (Can Sant Joan, ..) and Outstanding Sports Centres. It has the services of a small town such as a pharmacy, bank office, church, restaurants, sports club, hairdresser, pet store, gas stations, among others. In addition to 2 Railway Stations of the Generalitat. Everything you need to live in a natural environment without giving up the immediate connection with the cities that surround it.
Contact
House 6 Bedrooms
Terrabrava - Tordera Parc, Barcelona
Used · 250m²
buy
330.000 €
**Unique Opportunity! Detached House in Quiet Urbanization with Clear Views of Montseny**
Are you looking for a home that combines tranquility, space and comfort? We present this spectacular independent house located in a quiet urbanization, just 5 minutes from the town. With more than 250 square meters built on a plot of almost a thousand meters, you will enjoy unobstructed views of Montseny and an incomparable natural environment.
The house has 6 spacious rooms, all exterior and full of natural light, perfect for rest and privacy. The kitchen is very well preserved and fully equipped, ready for you to put your culinary skills into practice. In addition, it has several rooms ideal for family gatherings, dinners with friends or special moments by the fireplace.
As for the bathrooms, you will find a guest toilet on the ground floor and two full bathrooms, one with a shower on the first floor and another with a bathtub on the second floor. The distribution on two comfortable floors makes the home very functional, with bedrooms and bathroom on the mezzanine for greater comfort.
The exterior is not far behind: a closed parking for two cars and additional space for several vehicles within the plot. The well-kept garden area, the closed barbecue ideal for winter and the summer kitchen will allow you to enjoy the outdoors to the fullest. In addition, the land is prepared with pre-installation for a swimming pool and plenty of space for family dinners.
Located in a quiet urbanization with easy access and well connected, you will be just 25 km from Girona airport, 70 km from Barcelona and 10 minutes from the beaches. Don’t miss this unique opportunity to live in a privileged environment. Contact us for more information and to schedule a visit!
- **280 m² built**
- **250 useful m²**
- **6 bedrooms**
- **3 bathrooms**
- **Terrace and balcony**
- **Storage room**
- **Second hand/Good condition**
- **South orientation**
- **1,000 m² plot**
- **Parking place**
- **Energy class E**
Your new home awaits you!
Are you looking for a home that combines tranquility, space and comfort? We present this spectacular independent house located in a quiet urbanization, just 5 minutes from the town. With more than 250 square meters built on a plot of almost a thousand meters, you will enjoy unobstructed views of Montseny and an incomparable natural environment.
The house has 6 spacious rooms, all exterior and full of natural light, perfect for rest and privacy. The kitchen is very well preserved and fully equipped, ready for you to put your culinary skills into practice. In addition, it has several rooms ideal for family gatherings, dinners with friends or special moments by the fireplace.
As for the bathrooms, you will find a guest toilet on the ground floor and two full bathrooms, one with a shower on the first floor and another with a bathtub on the second floor. The distribution on two comfortable floors makes the home very functional, with bedrooms and bathroom on the mezzanine for greater comfort.
The exterior is not far behind: a closed parking for two cars and additional space for several vehicles within the plot. The well-kept garden area, the closed barbecue ideal for winter and the summer kitchen will allow you to enjoy the outdoors to the fullest. In addition, the land is prepared with pre-installation for a swimming pool and plenty of space for family dinners.
Located in a quiet urbanization with easy access and well connected, you will be just 25 km from Girona airport, 70 km from Barcelona and 10 minutes from the beaches. Don’t miss this unique opportunity to live in a privileged environment. Contact us for more information and to schedule a visit!
- **280 m² built**
- **250 useful m²**
- **6 bedrooms**
- **3 bathrooms**
- **Terrace and balcony**
- **Storage room**
- **Second hand/Good condition**
- **South orientation**
- **1,000 m² plot**
- **Parking place**
- **Energy class E**
Your new home awaits you!
Contact
Chalet 6 Bedrooms
Mirasol, Sant Cugat del Vallès, Barcelona
Used · 350m²
With Garage
buy
1.400.000 €
15 minutes walk from mirasol station, we find this beautiful house of more than 500m2 built on a plot of more than 600m2.
On the ground floor a hall gives way to a double room, a toilet, a large kitchen of 40m2 fully equipped with access to beautiful porch to enjoy the garden, its fruit trees and the saline pool, with new artificial grass for easy maintenance, facing south. There is also access to the separate laundry room and the master suite with dressing room and bathroom.
On the first floor we find a large hall-family living room, three large double bedrooms with their bathroom and a large suite. Exit to the balcony with views.
Finely in the basement we find beautiful and large cellar with kitchen with windows to the outside for family celebrations, a double room, a bathroom and large garage for at least 3 cars.
Excellent qualities of materials and construction. Bus a few meters and connection to the main highways a few minutes.
On the ground floor a hall gives way to a double room, a toilet, a large kitchen of 40m2 fully equipped with access to beautiful porch to enjoy the garden, its fruit trees and the saline pool, with new artificial grass for easy maintenance, facing south. There is also access to the separate laundry room and the master suite with dressing room and bathroom.
On the first floor we find a large hall-family living room, three large double bedrooms with their bathroom and a large suite. Exit to the balcony with views.
Finely in the basement we find beautiful and large cellar with kitchen with windows to the outside for family celebrations, a double room, a bathroom and large garage for at least 3 cars.
Excellent qualities of materials and construction. Bus a few meters and connection to the main highways a few minutes.
Contact
House 6 Bedrooms
La Miranda - Can Candeler, Sant Just Desvern, Barcelona
New · 255m²
With Swimming Pool
buy
1.300.000 €
Fantastic recently renovated single-family house in the quiet residential area of La Miranda in Sant Just Desvern.
This bright property with a constructed area of 255 m2 on a plot of 255 m2, facing south, offers comfort and style in every corner.
On the ground floor, you will find a cozy living-dining room with a gas fireplace, a reading room, a fully equipped independent kitchen, a bedroom and a complete bathroom. On the first floor, a large master bedroom with an en-suite bathroom and a hydromassage bathtub, a dressing room, access to a balcony-terrace, 4 additional bedrooms, a complete bathroom and a toilet await you.
Going up the stairs, you will discover a charming outdoor garden with vegetation, a low water consumption system, barbecue and a refreshing swimming pool. On the top floor, an impressive solarium terrace with an outdoor shower, a toilet and a fitness gym invite you to relax and enjoy the outdoors.
The garage with space for 2 cars, an electric car charger and a spacious multipurpose room complete this wonderful property. In addition, you will enjoy parquet floors, built-in wardrobes, solar panels, independent gas heating on each floor, ducted air conditioning, alarm system and automatic blinds with centralized and individual closing, guaranteeing your comfort and security.
Located just a 10-minute walk from the center of Sant Just and close to the main international schools, this house is perfect for families looking to live in a quiet environment next to the Collserola Natural Park, with quick and easy access to Barcelona. Don’t miss the opportunity to make this house your new home!
This bright property with a constructed area of 255 m2 on a plot of 255 m2, facing south, offers comfort and style in every corner.
On the ground floor, you will find a cozy living-dining room with a gas fireplace, a reading room, a fully equipped independent kitchen, a bedroom and a complete bathroom. On the first floor, a large master bedroom with an en-suite bathroom and a hydromassage bathtub, a dressing room, access to a balcony-terrace, 4 additional bedrooms, a complete bathroom and a toilet await you.
Going up the stairs, you will discover a charming outdoor garden with vegetation, a low water consumption system, barbecue and a refreshing swimming pool. On the top floor, an impressive solarium terrace with an outdoor shower, a toilet and a fitness gym invite you to relax and enjoy the outdoors.
The garage with space for 2 cars, an electric car charger and a spacious multipurpose room complete this wonderful property. In addition, you will enjoy parquet floors, built-in wardrobes, solar panels, independent gas heating on each floor, ducted air conditioning, alarm system and automatic blinds with centralized and individual closing, guaranteeing your comfort and security.
Located just a 10-minute walk from the center of Sant Just and close to the main international schools, this house is perfect for families looking to live in a quiet environment next to the Collserola Natural Park, with quick and easy access to Barcelona. Don’t miss the opportunity to make this house your new home!
Contact
Apartment 6 Bedrooms
Turó Parc, Sarrià - Sant Gervasi, Barcelona
New · 530m²
With Garage
buy
6.900.000 €
Exclusive Apartment for Sale in Turó Park, Barcelona
Located in one of the best buildings surrounding the exclusive Turó Park, we present this impressive newly renovated apartment that offers unparalleled garden views. This approximately 530m² residence stands out for its luxury and elegance, offering a sophisticated lifestyle in one of the most privileged areas of Barcelona.
Main Features:
Area: Approximately 530m².
Bedrooms: 6 en-suite bedrooms, all designed to provide maximum comfort and privacy.
Bathrooms: 7 bathrooms in total, including a complete service area.
Layout: Perfectly distributed to optimize space and natural light.
Terrace: Large sunny terrace at the living room level, ideal for enjoying the Mediterranean climate.
Orientation: Exterior, ensuring natural light in all rooms.
Additional Amenities:
Parking: 2 parking spaces in the building.
Storage: Large storage room for additional space.
This apartment, unique per floor, combines the charm of an elegant home with the convenience of modern facilities. The recent renovation has been carried out with high-quality materials and attention to detail, ensuring that every corner of the residence reflects sophistication and good taste.
Living in Turó Park means being surrounded by green areas, in a quiet and exclusive environment, with easy access to the best services and amenities of the city. This is an ideal place for those seeking a luxurious residence in an unbeatable location.
Don’t miss the opportunity to see this real estate gem. Contact us for more information and to arrange a visit.
Located in one of the best buildings surrounding the exclusive Turó Park, we present this impressive newly renovated apartment that offers unparalleled garden views. This approximately 530m² residence stands out for its luxury and elegance, offering a sophisticated lifestyle in one of the most privileged areas of Barcelona.
Main Features:
Area: Approximately 530m².
Bedrooms: 6 en-suite bedrooms, all designed to provide maximum comfort and privacy.
Bathrooms: 7 bathrooms in total, including a complete service area.
Layout: Perfectly distributed to optimize space and natural light.
Terrace: Large sunny terrace at the living room level, ideal for enjoying the Mediterranean climate.
Orientation: Exterior, ensuring natural light in all rooms.
Additional Amenities:
Parking: 2 parking spaces in the building.
Storage: Large storage room for additional space.
This apartment, unique per floor, combines the charm of an elegant home with the convenience of modern facilities. The recent renovation has been carried out with high-quality materials and attention to detail, ensuring that every corner of the residence reflects sophistication and good taste.
Living in Turó Park means being surrounded by green areas, in a quiet and exclusive environment, with easy access to the best services and amenities of the city. This is an ideal place for those seeking a luxurious residence in an unbeatable location.
Don’t miss the opportunity to see this real estate gem. Contact us for more information and to arrange a visit.
Contact
House 10 Bedrooms
Monistrol de Calders, Barcelona
Used · 1,051m²
buy
1.350.000 €
Magnificent farmhouse located between Sant Llorenç de Savall and Monistrol de Calders in a magnificent natural environment. It occupies in its entirety 480 hectares with a constructed area, as a whole, of 1,050m². It is made up of a ground-floor farmhouse, fully renovated and furnished, which together with the ’masoveria’, occupies 650m². It also has its own hermitage, porches, a small cellar, warehouse and garage. In an adjoining area, the residential complex is completed with a pool enclosure. Its unique location allows you to enjoy incomparable views.
Contact
Castle 11 Bedrooms
Sant Vicenç, Sant Vicenç de Montalt, Barcelona
Used · 4,500m²
With Garage
buy
6.800.000 €
It is specifically located in the province of Barcelona on the Costa del Maresme, in the village of Sant Vicenç de Montalt, municipality, which has an outstanding Beach, a renowned Golf Club, very good infrastructure and a comfortable standard of living.
A stately town located 1,700 m. from the Centre of the village, with beautiful sea views.
It was built in the 17TH century, specifically in the year 1619. It is today a renowned 4 star 11 wonderful Suites hotel and restaurant specializes in banquets and all kinds of big events.
This completely renovated, and consists of three buildings, Chapel, and a part of dream which is a fantastic and romantic chill-out, for leisure night, very popular in the area. All of this surrounded by beautiful gardens, and very well equipped for all kinds of social events.
It has a constructed area of 4,500 square meters, with possibility to extend 2,500 square meters more, for hotel use.
It is solidly built on an estate that has an area of four hectares and a half (45,000 m²). There are more than 5,000 m² landscaped its different rooms allow for conventions, banquets and business meetings, since few people to hundreds of them. Parking is available for 175 vehicles and has a special area for a possible helicopter.
It offers also services of Hotel and restaurant of high category, having eleven personalized rooms, each one with different nuances and with all the comforts. Three of them are luxury suites with private terrace, lounges and spa.
This wonderful Castle, has large capacity for some 38 suites, a banquet room further and also for the expansion of kitchen and more buildings, which could make it you in a Relais & Châteaux unique to the area.
The pool area is nice and has plenty of privacy. The entire estate is characterised by enjoy the absolute quiet, with the advantage of being only A 37 km from Barcelona by motorway C-32, and 4km of a fantastic beach. It is therefore a piece unique in the area and completely unique.
A stately town located 1,700 m. from the Centre of the village, with beautiful sea views.
It was built in the 17TH century, specifically in the year 1619. It is today a renowned 4 star 11 wonderful Suites hotel and restaurant specializes in banquets and all kinds of big events.
This completely renovated, and consists of three buildings, Chapel, and a part of dream which is a fantastic and romantic chill-out, for leisure night, very popular in the area. All of this surrounded by beautiful gardens, and very well equipped for all kinds of social events.
It has a constructed area of 4,500 square meters, with possibility to extend 2,500 square meters more, for hotel use.
It is solidly built on an estate that has an area of four hectares and a half (45,000 m²). There are more than 5,000 m² landscaped its different rooms allow for conventions, banquets and business meetings, since few people to hundreds of them. Parking is available for 175 vehicles and has a special area for a possible helicopter.
It offers also services of Hotel and restaurant of high category, having eleven personalized rooms, each one with different nuances and with all the comforts. Three of them are luxury suites with private terrace, lounges and spa.
This wonderful Castle, has large capacity for some 38 suites, a banquet room further and also for the expansion of kitchen and more buildings, which could make it you in a Relais & Châteaux unique to the area.
The pool area is nice and has plenty of privacy. The entire estate is characterised by enjoy the absolute quiet, with the advantage of being only A 37 km from Barcelona by motorway C-32, and 4km of a fantastic beach. It is therefore a piece unique in the area and completely unique.
Contact
House 6 Bedrooms
Centro, Malgrat de Mar, Barcelona
Used · 300m²
With Garage
buy
490.000 €
Malgrat de Mar (Barcelona)
Great house in the urban case of Malgrat de Mar, located just 10 minutes walk from the beach and the train station, 336 m.2 built with large terraces, generous garage and above all stands out for its luminosity and its large spaces.
Ideal for large family.
Distribution:
Ground floor:
Welcome hall
Living room with kitchenette
1 double bedroom with built-in wardrobe
1 bathroom with shower
Garage for 2 cars
Patio terrace, with barbecue
First Floor:
Distributor
Living room with balconies
Large kitchen with fireplace and exit to balcony
4 spacious bedrooms (2 of them with access to balcony)
2 full bathrooms
Second Floor:
Large multipurpose room with access to terrace and balcony
Very sunny terrace, facing southeast.
Laundry room.
In total the house has 6 bedrooms and 3 bathrooms.
Heating in all rooms.
Great house in the urban case of Malgrat de Mar, located just 10 minutes walk from the beach and the train station, 336 m.2 built with large terraces, generous garage and above all stands out for its luminosity and its large spaces.
Ideal for large family.
Distribution:
Ground floor:
Welcome hall
Living room with kitchenette
1 double bedroom with built-in wardrobe
1 bathroom with shower
Garage for 2 cars
Patio terrace, with barbecue
First Floor:
Distributor
Living room with balconies
Large kitchen with fireplace and exit to balcony
4 spacious bedrooms (2 of them with access to balcony)
2 full bathrooms
Second Floor:
Large multipurpose room with access to terrace and balcony
Very sunny terrace, facing southeast.
Laundry room.
In total the house has 6 bedrooms and 3 bathrooms.
Heating in all rooms.
Contact
Can’t find the property you’re looking for?
