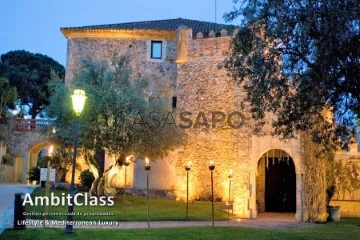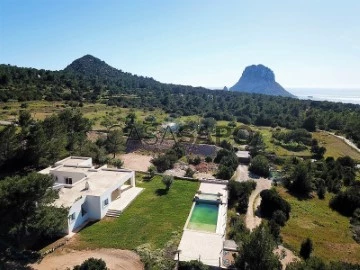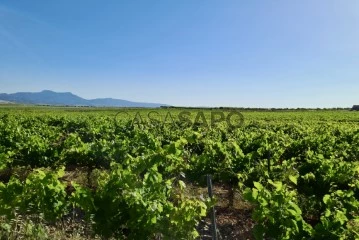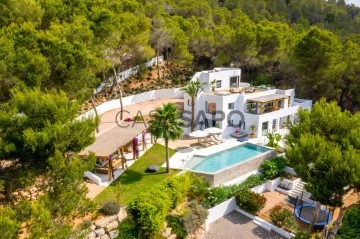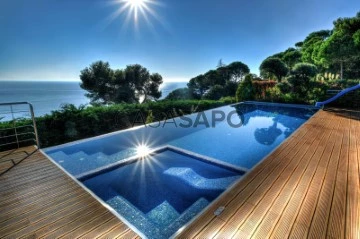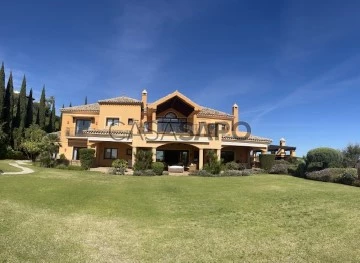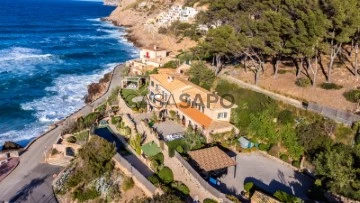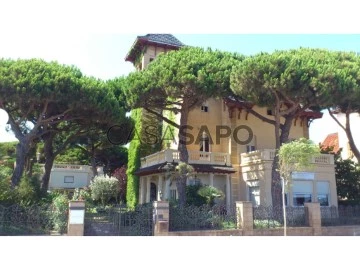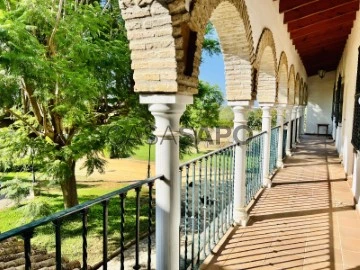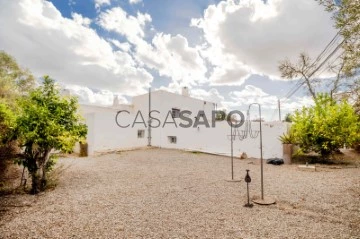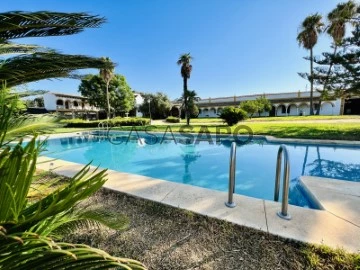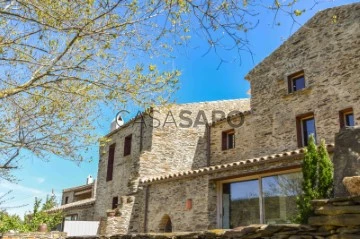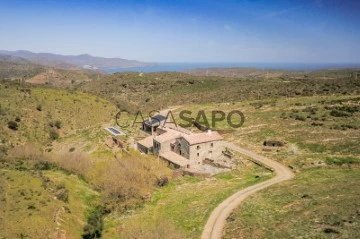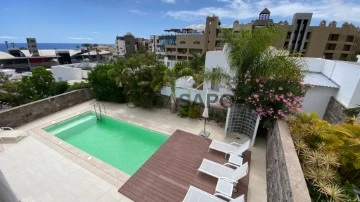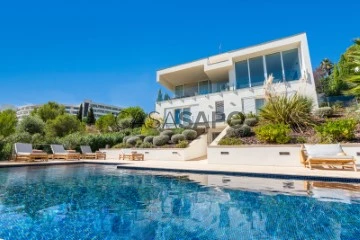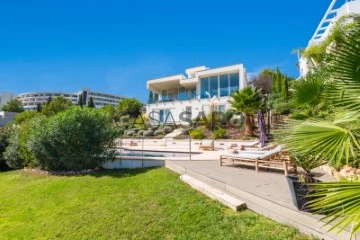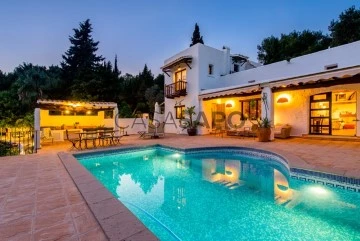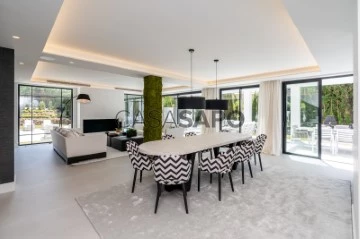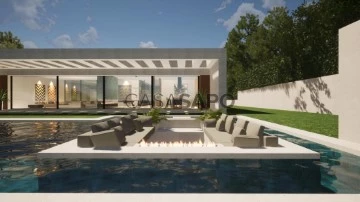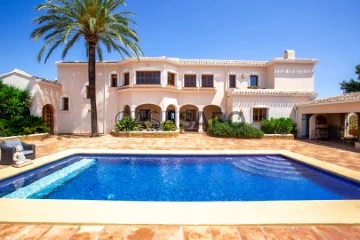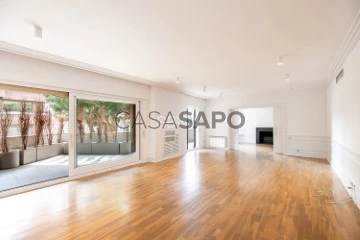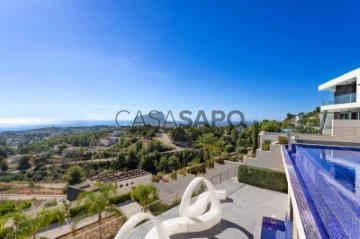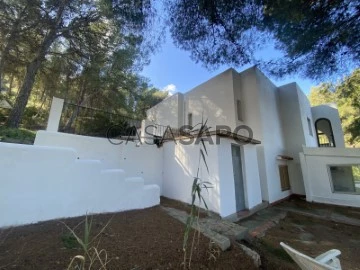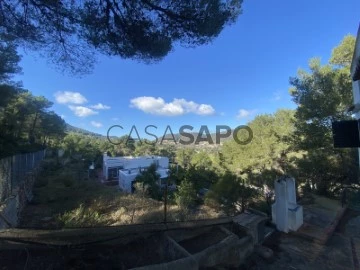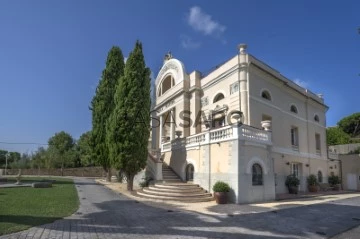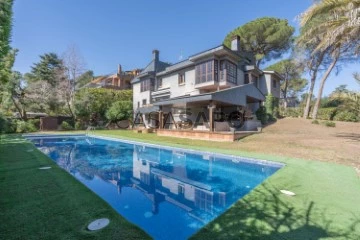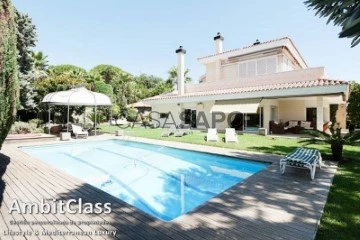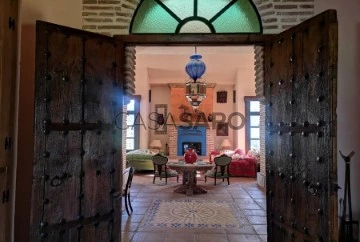280 Properties for 6 or more Bedrooms higher price, Reduced price: 5 %, in 365 days
Order by
Higher price
Castle 11 Bedrooms
Sant Vicenç, Sant Vicenç de Montalt, Barcelona
Used · 4,500m²
With Garage
buy
6.800.000 €
It is specifically located in the province of Barcelona on the Costa del Maresme, in the village of Sant Vicenç de Montalt, municipality, which has an outstanding Beach, a renowned Golf Club, very good infrastructure and a comfortable standard of living.
A stately town located 1,700 m. from the Centre of the village, with beautiful sea views.
It was built in the 17TH century, specifically in the year 1619. It is today a renowned 4 star 11 wonderful Suites hotel and restaurant specializes in banquets and all kinds of big events.
This completely renovated, and consists of three buildings, Chapel, and a part of dream which is a fantastic and romantic chill-out, for leisure night, very popular in the area. All of this surrounded by beautiful gardens, and very well equipped for all kinds of social events.
It has a constructed area of 4,500 square meters, with possibility to extend 2,500 square meters more, for hotel use.
It is solidly built on an estate that has an area of four hectares and a half (45,000 m²). There are more than 5,000 m² landscaped its different rooms allow for conventions, banquets and business meetings, since few people to hundreds of them. Parking is available for 175 vehicles and has a special area for a possible helicopter.
It offers also services of Hotel and restaurant of high category, having eleven personalized rooms, each one with different nuances and with all the comforts. Three of them are luxury suites with private terrace, lounges and spa.
This wonderful Castle, has large capacity for some 38 suites, a banquet room further and also for the expansion of kitchen and more buildings, which could make it you in a Relais & Châteaux unique to the area.
The pool area is nice and has plenty of privacy. The entire estate is characterised by enjoy the absolute quiet, with the advantage of being only A 37 km from Barcelona by motorway C-32, and 4km of a fantastic beach. It is therefore a piece unique in the area and completely unique.
A stately town located 1,700 m. from the Centre of the village, with beautiful sea views.
It was built in the 17TH century, specifically in the year 1619. It is today a renowned 4 star 11 wonderful Suites hotel and restaurant specializes in banquets and all kinds of big events.
This completely renovated, and consists of three buildings, Chapel, and a part of dream which is a fantastic and romantic chill-out, for leisure night, very popular in the area. All of this surrounded by beautiful gardens, and very well equipped for all kinds of social events.
It has a constructed area of 4,500 square meters, with possibility to extend 2,500 square meters more, for hotel use.
It is solidly built on an estate that has an area of four hectares and a half (45,000 m²). There are more than 5,000 m² landscaped its different rooms allow for conventions, banquets and business meetings, since few people to hundreds of them. Parking is available for 175 vehicles and has a special area for a possible helicopter.
It offers also services of Hotel and restaurant of high category, having eleven personalized rooms, each one with different nuances and with all the comforts. Three of them are luxury suites with private terrace, lounges and spa.
This wonderful Castle, has large capacity for some 38 suites, a banquet room further and also for the expansion of kitchen and more buildings, which could make it you in a Relais & Châteaux unique to the area.
The pool area is nice and has plenty of privacy. The entire estate is characterised by enjoy the absolute quiet, with the advantage of being only A 37 km from Barcelona by motorway C-32, and 4km of a fantastic beach. It is therefore a piece unique in the area and completely unique.
Contact
Villa 10 Bedrooms
Sant Josep de sa Talaia, Eivissa/Ibiza
Used · 400m²
View Sea
buy
6.500.000 €
Villa with Magnificent fenced plot of 37.700m2 in Cala D’Hort with fantastic panoramic views of the sea and Es Vedrá. Newly built main villa with fantastic annex of beautiful design on beautiful farmland. Quiet and natural environment. Beautiful pool aesthetically fused with the sea view. Eight bedrooms in total with six bathrooms, four of them en suite. Separate kitchen, huge living room and beautiful terrace area. A great investment opportunity. Do not hesitate to contact us for more information.
Contact
Villa 6 Bedrooms
Es Cubells, Sant Josep de sa Talaia, Eivissa/Ibiza
Used · 371m²
With Swimming Pool
buy
5.450.000 €
This beautiful and modern villa is located in a quiet area and offers stunning sea and mountain views. The house has a size of 400m2 built on 3 floors and sits on a plot of 2600 m2.
On the entrance level, you enter a large living / dining room with an open kitchen, overlooking the garden, pool and Formentera. On the same level there is a smaller bedroom with en-suite bathroom and a double bedroom, with en-suite bathroom.
On the first floor is the master bedroom with en-suite bathroom and dressing room. Here you have a huge terrace with outdoor shower and again fantastic views of the sea and the mountains.
The ground floor of the house offers 1 large bedroom with en-suite bathroom, another large bedroom and a smaller bedroom sharing a bathroom.
All rooms have direct access to the garden area with infinity pool and a large outdoor kitchen and covered chill-out area with a large dining table. The property has 2 entrances.
A truly wonderful family home in a perfect location.
On the entrance level, you enter a large living / dining room with an open kitchen, overlooking the garden, pool and Formentera. On the same level there is a smaller bedroom with en-suite bathroom and a double bedroom, with en-suite bathroom.
On the first floor is the master bedroom with en-suite bathroom and dressing room. Here you have a huge terrace with outdoor shower and again fantastic views of the sea and the mountains.
The ground floor of the house offers 1 large bedroom with en-suite bathroom, another large bedroom and a smaller bedroom sharing a bathroom.
All rooms have direct access to the garden area with infinity pool and a large outdoor kitchen and covered chill-out area with a large dining table. The property has 2 entrances.
A truly wonderful family home in a perfect location.
Contact
House 6 Bedrooms
Puntabrava, Port Salvi - Puntabrava, Sant Feliu de Guíxols, Girona
Used · 1,035m²
With Garage
buy
5.300.000 €
Located in one of the most beautiful and exclusive areas of the Costa Brava, just an hour’s drive north of Barcelona we find this exceptional property of modern design being a reference of luxury properties in the Costa Brava and Spain ., the property was built and designed taking care of every last detail including the most advanced technology. The property has a constructed area of approximately 1,110 m2 on a plot of approximately 10,000 m2. The property is distributed in 4 levels, on the access floor we find the garage with capacity for 4 vehicles, from this floor we can access by stairs or elevator to the different floors. On the first floor we find a living room with direct access to the garden and the terrace with the pool, a wine cellar, SPA area and gym, dry and wet sauna, as well as bathrooms and showers. On this floor we find the service area, with two rooms, kitchen and bathroom. Already on the main floor we have the spacious and sunny living room with open kitchen all with access to the terrace with its spectacular sea views and two bedroom suites. On the top floor we find a second hall dealer, the master suite with office , dressing room, bathroom and access to the garden and two suites with access to a large balcony. The ascent can take us to the floor of the solarium terrace with excellent panoramic sea views with chill-out area. A unique and exclusive property in the area.
Contact
Villa 6 Bedrooms
Benahavís, Málaga
Used · 645m²
With Garage
buy
3.950.000 €
Spectacular Villa in Marbella Club Golf Resort with panoramic sea and golf views. I has 5 bedrooms with en suite bathrooms + 1 bedroom, bathroom and sitting area for service accomodation . The access is through a big iron gate with a drive way to the entrance of the villa and has carport for 2 cars plus underground garage for 3 or 4 cars the villa has an entrance porche that drives you to a great entrance hall, enormous siiting area and dining area, big porche with BBQ area and views to the sea, golf, garden and pool. Huge kitchen with breakfast area, 2 bedroms with ensuite bathrooms, office. On the upper floor you have a fantastic master bedroom with spectacular ensuite bathroom and huge terrace plus 3 other bedrooms ensuite. The basement has wine cellar, big play room and servants quarter.
Contact
Villa 8 Bedrooms
Cala de Sant Vicenç, Pollença, Mallorca
Used · 407m²
With Garage
buy
3.800.000 €
Exclusive presentation of this impressive villa located directly by the sea, in the renowned Cala San Vicente, one of the most picturesque areas on the entire island. With a privileged location that combines nature and relaxation, this property is the ideal place to spend unforgettable moments with family and friends.
The villa extends over an area of 4256 m², surrounded by lush gardens and a building of 571 m² on two floors. With a total of 8 bedrooms, 6 bathrooms, and 3 guest toilets, multiple living rooms, an office, a kitchen, and a dining room, this property offers ample space for enjoyment. Additionally, it features a magnificent pool with a barbecue area and changing rooms, as well as numerous terraces and a gazebo with unparalleled views.
Regarding its amenities, the villa boasts electric heating, 3 fireplaces, air conditioning in all areas, porcelain floors, PVC windows, and built-in wardrobes.
Cala San Vicente is easily accessible and offers amenities such as supermarkets, restaurants, and bars, while the village of Pollença is just a 10-minute drive away, offering schools, health centers, and excellent sports facilities.
Do not miss the opportunity to acquire this splendid unique property, located in the Serra de Tramuntana, in one of the most famous coves with crystal-clear waters and surrounded by impressive mountains.
The sea and nature are the focal points of this area, making it a preferred destination in the Balearic Islands. Enjoy the tranquility and beauty of this environment all year round.
Feel free to schedule a visit. Our sales team is at your disposal.
Our real estate agency READYTOLIVE in Puerto de Alcudia Mallorca offers you our services for the purchase/sale of chalets, villas, country houses, houses, apartments, and investments, and 5STARSHOME offers you the best luxury holiday homes in the Balearic Islands, with professional and comprehensive management for owners and travelers. READY TO LIVE & 5STARSHOME are located at Teodoro Canet Street No. 12, Ground Floor, 07400 Puerto Alcudia - Mallorca - Balearic Islands.
The villa extends over an area of 4256 m², surrounded by lush gardens and a building of 571 m² on two floors. With a total of 8 bedrooms, 6 bathrooms, and 3 guest toilets, multiple living rooms, an office, a kitchen, and a dining room, this property offers ample space for enjoyment. Additionally, it features a magnificent pool with a barbecue area and changing rooms, as well as numerous terraces and a gazebo with unparalleled views.
Regarding its amenities, the villa boasts electric heating, 3 fireplaces, air conditioning in all areas, porcelain floors, PVC windows, and built-in wardrobes.
Cala San Vicente is easily accessible and offers amenities such as supermarkets, restaurants, and bars, while the village of Pollença is just a 10-minute drive away, offering schools, health centers, and excellent sports facilities.
Do not miss the opportunity to acquire this splendid unique property, located in the Serra de Tramuntana, in one of the most famous coves with crystal-clear waters and surrounded by impressive mountains.
The sea and nature are the focal points of this area, making it a preferred destination in the Balearic Islands. Enjoy the tranquility and beauty of this environment all year round.
Feel free to schedule a visit. Our sales team is at your disposal.
Our real estate agency READYTOLIVE in Puerto de Alcudia Mallorca offers you our services for the purchase/sale of chalets, villas, country houses, houses, apartments, and investments, and 5STARSHOME offers you the best luxury holiday homes in the Balearic Islands, with professional and comprehensive management for owners and travelers. READY TO LIVE & 5STARSHOME are located at Teodoro Canet Street No. 12, Ground Floor, 07400 Puerto Alcudia - Mallorca - Balearic Islands.
Contact
Farm 14 Bedrooms
El Arenal - La Pólvora, Dos Hermanas, Sevilla
Used · 2,500m²
With Garage
buy
3.500.000 €
Seville farmhouse with a total area of 24 hectares of land distributed in 4 hectares for urbanization that can be divided into up to 52 plots of 600 m2 for construction, equipped with all public supply services, housing and recreation areas, being the remaining 20 hectares irrigated agricultural. The farm has a mandarin plantation of 15,000 mandarin trees with an area of 22 hectares. The remaining 2 hectares with the farmhouse will be used for rural tourism and social and catering events.
The entire estate is fenced with a perimeter of approximately 4 kilometers in length. All the facilities are in a perfect state of conservation and use.
The farm has an area of 2.500m2, distributed in: main house, wine cellar, guest house, horse carriage shed, farm house, tack room and boxes, 4 hectares for new construction. Permission to build another farm of 2.500 m2 on the rustic land.
The mandarin plantation is very productive. Half of the plantation produces 100-150kg of fruit per tree and sells for 0,40-0,60 eur per kilo collected. The other half of the plantation produces between 150-200kg per tree, with a price of 0,65-1,25 eur per kilo collected.
Contact for architectural and feasibility plans.
Price: €6.000.000.
The entire estate is fenced with a perimeter of approximately 4 kilometers in length. All the facilities are in a perfect state of conservation and use.
The farm has an area of 2.500m2, distributed in: main house, wine cellar, guest house, horse carriage shed, farm house, tack room and boxes, 4 hectares for new construction. Permission to build another farm of 2.500 m2 on the rustic land.
The mandarin plantation is very productive. Half of the plantation produces 100-150kg of fruit per tree and sells for 0,40-0,60 eur per kilo collected. The other half of the plantation produces between 150-200kg per tree, with a price of 0,65-1,25 eur per kilo collected.
Contact for architectural and feasibility plans.
Price: €6.000.000.
Contact
Farm 14 Bedrooms
El Arenal - La Pólvora, Dos Hermanas, Sevilla
Used · 2,500m²
With Garage
buy
3.500.000 €
Sevillian farmhouse with a total area of 24 hectares of land distributed in 4 hectares for development, which can be divided into up to 52 plots of 600 m2 for construction, equipped with all public supply services, housing and recreational areas, with the remaining 20 hectares being irrigated agricultural land. 2 hectares with the farmhouse will be used for rural tourism and social and catering events.
The entire estate is fenced, with a perimeter of approximately 4 kilometres in length. All the facilities are in a perfect state of conservation and use.
The property has a surface area of 2.500m2, distributed in: main house, wine cellar, guest house, horse carriage shed, farm house, tack room and boxes, 4 hectares for new construction. Permission to build another farm of 2.500m2 on the rustic land.
The farm has a mandarin plantation of 15.000 trees with an area of 22 hectares. The mandarin plantation is very productive. Half of the plantation produces 100-150kg of fruit per tree and sells for 0,40-0,60 eur per kilo harvested. The other half of the plantation produces between 150-200kg per tree, with a price of 0.65-1.25 eur per kilo harvested.
Uses: the plot is made up of three cadastral references that correspond to the rustic property, olive grove land and rustic land known as haza del canal grande.
Contact for architectural and feasibility plans.
Price: 6.000.000€.
The entire estate is fenced, with a perimeter of approximately 4 kilometres in length. All the facilities are in a perfect state of conservation and use.
The property has a surface area of 2.500m2, distributed in: main house, wine cellar, guest house, horse carriage shed, farm house, tack room and boxes, 4 hectares for new construction. Permission to build another farm of 2.500m2 on the rustic land.
The farm has a mandarin plantation of 15.000 trees with an area of 22 hectares. The mandarin plantation is very productive. Half of the plantation produces 100-150kg of fruit per tree and sells for 0,40-0,60 eur per kilo harvested. The other half of the plantation produces between 150-200kg per tree, with a price of 0.65-1.25 eur per kilo harvested.
Uses: the plot is made up of three cadastral references that correspond to the rustic property, olive grove land and rustic land known as haza del canal grande.
Contact for architectural and feasibility plans.
Price: 6.000.000€.
Contact
Rustic House 7 Bedrooms
Cadaqués, Girona
Used · 686m²
buy
3.250.000 €
We present an exceptional property located in the heart of the Cap de Creus Natural Park, in Cadaqués. This farmhouse has been meticulously renovated, preserving the essence of its historical origin while being transformed into a magnificent residence offering all modern comforts.
The property consists of more than 680m² built, divided into 4 different spaces. The main house has 4 bedrooms, all with private bathrooms, and equipped with their own acclimatisation system. On the ground floor there is a designer kitchen, along with a large living/dining room in pure Empordà style. From this floor there is access to a spacious outdoor patio, perfect for al fresco dining.
Adjacent to the main house, we find a luxury suite designed for one person or couple. On the ground floor, the suite features a spacious bedroom, dressing room and private bathroom. The ground floor houses a huge living room that combines living room, dining room and kitchen, with access to the outdoor patio.
There is the possibility of connecting the main house with the suite, thus creating a unified dwelling with 5 bedrooms and 6 bathrooms, perfect for a large family or as a luxury residence.
Behind the main house there is a separate staff flat, with its own kitchen and bathroom
Finally, a few meters from the main house, just above the outdoor pool, we have a charming independent flat with its own entrance.
The finishes and installations are of the highest quality, combining elegance and functionality.
The land covers more than 90 hectares, currently used mostly as agricultural land. There is an olive grove with 100 olive trees and more than 15 hectares suitable for the cultivation of vines. A low stream from the hill near the main house, and several wells on the property ensure a steady and plentiful water supply.
The property is located equidistant between Roses and Cadaqués, a 15-minute drive from both villages. The last kilometre is through a well-maintained dirt road.
This exceptional farmhouse is ideal both as a first or second residence, or for commercial use, offering an environment of tranquillity and luxury in an unrivalled location.
Don’t miss the opportunity to acquire this unique property in Cadaqués! Contact us for more information and to arrange a viewing.
The property consists of more than 680m² built, divided into 4 different spaces. The main house has 4 bedrooms, all with private bathrooms, and equipped with their own acclimatisation system. On the ground floor there is a designer kitchen, along with a large living/dining room in pure Empordà style. From this floor there is access to a spacious outdoor patio, perfect for al fresco dining.
Adjacent to the main house, we find a luxury suite designed for one person or couple. On the ground floor, the suite features a spacious bedroom, dressing room and private bathroom. The ground floor houses a huge living room that combines living room, dining room and kitchen, with access to the outdoor patio.
There is the possibility of connecting the main house with the suite, thus creating a unified dwelling with 5 bedrooms and 6 bathrooms, perfect for a large family or as a luxury residence.
Behind the main house there is a separate staff flat, with its own kitchen and bathroom
Finally, a few meters from the main house, just above the outdoor pool, we have a charming independent flat with its own entrance.
The finishes and installations are of the highest quality, combining elegance and functionality.
The land covers more than 90 hectares, currently used mostly as agricultural land. There is an olive grove with 100 olive trees and more than 15 hectares suitable for the cultivation of vines. A low stream from the hill near the main house, and several wells on the property ensure a steady and plentiful water supply.
The property is located equidistant between Roses and Cadaqués, a 15-minute drive from both villages. The last kilometre is through a well-maintained dirt road.
This exceptional farmhouse is ideal both as a first or second residence, or for commercial use, offering an environment of tranquillity and luxury in an unrivalled location.
Don’t miss the opportunity to acquire this unique property in Cadaqués! Contact us for more information and to arrange a viewing.
Contact
Chalet 6 Bedrooms
Costa Adeje / El Duque, Tenerife
Used · 390m²
buy
3.200.000 €
Exclusive Villa in El Duque, Costa Adeje: A Luxury Retreat with Panoramic Sea Views
This splendid villa, situated in the coveted El Duque area of Costa Adeje, stands as a real estate gem with exceptional features and amenities. Here’s an enhanced summary of its key highlights:
1. Prime Location:
Strategically positioned in the prestigious El Duque area, Costa Adeje.
2. Sophisticated Interior Design:
Completely renovated with high-quality materials and a contemporary color palette.
The spacious living room, bathed in natural light through large windows, offers a luxurious living experience.
Modern, fully-equipped semi-open kitchen with top-of-the-line appliances.
3. Breathtaking Outdoor Spaces:
Expansive outdoor area featuring a heated pool, surrounded by lush greenery.
Outdoor shower, sunbathing area, and modern dining space.
Multiple terraces, including one with artificial turf and beautiful vegetation.
4. Three-Story Layout:
Main floor with two bedrooms, living room, dining area, and kitchen.
Upper floor with the master bedroom, an office, and a spacious terrace with a barbecue area.
Lower floor with a living room, game room, two bedrooms, and a laundry room.
5. Luxury Bedrooms and Bathrooms:
Six bedrooms in total, each adorned with built-in wardrobes and sophisticated furnishings.
Several rooms with access to private terraces.
Well-appointed bathrooms, some with showers and others with bathtubs.
6. Additional Amenities:
Elevator for easy access to all floors.
Air conditioning in all rooms.
Well-equipped office on the upper floor.
Game room on the lower floor with a billiard table.
Laundry room and direct access to a spacious parking space.
7. Panoramic Sea Views:
Enjoy stunning ocean views from various areas of the property.
8. High-Quality Furnishings:
Sold fully furnished with high-quality furniture included in the price.
9. Private and Secure Complex:
Part of the exclusive Habitats del Duque complex.
Privacy and security ensured within a gated community.
10. Viewing Recommended:
Emphasis on the importance of a visit to fully appreciate the interior design and unparalleled comfort of this residence.
This property presents itself as an exclusive residence that seamlessly combines meticulous details with luxurious amenities, offering an extraordinary lifestyle in a privileged location. We hope it finds buyers who truly value the grandeur of this villa in El Duque!
This splendid villa, situated in the coveted El Duque area of Costa Adeje, stands as a real estate gem with exceptional features and amenities. Here’s an enhanced summary of its key highlights:
1. Prime Location:
Strategically positioned in the prestigious El Duque area, Costa Adeje.
2. Sophisticated Interior Design:
Completely renovated with high-quality materials and a contemporary color palette.
The spacious living room, bathed in natural light through large windows, offers a luxurious living experience.
Modern, fully-equipped semi-open kitchen with top-of-the-line appliances.
3. Breathtaking Outdoor Spaces:
Expansive outdoor area featuring a heated pool, surrounded by lush greenery.
Outdoor shower, sunbathing area, and modern dining space.
Multiple terraces, including one with artificial turf and beautiful vegetation.
4. Three-Story Layout:
Main floor with two bedrooms, living room, dining area, and kitchen.
Upper floor with the master bedroom, an office, and a spacious terrace with a barbecue area.
Lower floor with a living room, game room, two bedrooms, and a laundry room.
5. Luxury Bedrooms and Bathrooms:
Six bedrooms in total, each adorned with built-in wardrobes and sophisticated furnishings.
Several rooms with access to private terraces.
Well-appointed bathrooms, some with showers and others with bathtubs.
6. Additional Amenities:
Elevator for easy access to all floors.
Air conditioning in all rooms.
Well-equipped office on the upper floor.
Game room on the lower floor with a billiard table.
Laundry room and direct access to a spacious parking space.
7. Panoramic Sea Views:
Enjoy stunning ocean views from various areas of the property.
8. High-Quality Furnishings:
Sold fully furnished with high-quality furniture included in the price.
9. Private and Secure Complex:
Part of the exclusive Habitats del Duque complex.
Privacy and security ensured within a gated community.
10. Viewing Recommended:
Emphasis on the importance of a visit to fully appreciate the interior design and unparalleled comfort of this residence.
This property presents itself as an exclusive residence that seamlessly combines meticulous details with luxurious amenities, offering an extraordinary lifestyle in a privileged location. We hope it finds buyers who truly value the grandeur of this villa in El Duque!
Contact
House 6 Bedrooms
Roca Llisa, Nuestra Señora de Jesús, Santa Eulària des Riu, Eivissa/Ibiza
Used · 431m²
buy
3.150.000 €
This beautiful property of 431m2 has 6 bedrooms in total and is located on top of a hill with panoramic views of the valley. In the main house there are 4 bedrooms and 3 bathrooms.
In addition, there is a guest apartment with 1 bedroom, 1 bathroom, living room and kitchen. It is connected, but has independent access.
As an extra, it also has a second apartment for the staff with independent access. The property has a covered garage for one car and a tool room. It is very well located between Ibiza Town and Santa Eulalia: both towns are a 10-minute drive away. Santa Gertrudis is 15 minutes away.
The house is perfectly maintained and the gardens have all kinds of mature trees and plants. This is, without a doubt, a perfect house from which to enjoy all the best that Ibiza throughout the year, as it is oriented to the south and receives the best of the sun throughout the day.
In addition, there is a guest apartment with 1 bedroom, 1 bathroom, living room and kitchen. It is connected, but has independent access.
As an extra, it also has a second apartment for the staff with independent access. The property has a covered garage for one car and a tool room. It is very well located between Ibiza Town and Santa Eulalia: both towns are a 10-minute drive away. Santa Gertrudis is 15 minutes away.
The house is perfectly maintained and the gardens have all kinds of mature trees and plants. This is, without a doubt, a perfect house from which to enjoy all the best that Ibiza throughout the year, as it is oriented to the south and receives the best of the sun throughout the day.
Contact
Villa 6 Bedrooms Duplex
Las Brisas, Nueva Andalucía, Marbella, Málaga
Used · 300m²
With Garage
buy
2.995.000 €
This totally refurbished modern style villa is located in the Lagomar urbanisation only a few steps from the Las Brisas Golf Club in a very tranquil area surrounded by a lake.
It has five bedrooms and four bathrooms, three of them en suite and is distributed into two storeys as follows: in the main floor it has hall area, guest toilet, an ensuite bedroom with access to the garden and an office; large living room dining room area with open plan kitchen fully equipped with Siemens appliances and access to a lovely terrace, private swimming pool, garden and a pool side bar; in the first floor it comprises four bedrooms, two ensuite masterbedrooms with access to a terrace with impressive La Concha views and walk in closet and two other bedrooms that share a bathroom; on the second floor it has a large solarium with open views to the area and the La Concha mountain.
This east facing charming modern style villa has underfloor heating throughout and air conditioning, it is sold fully furnished and it has a roof top solarium. At the entrance of the gated property it has a parking area for three cars.
It is located in the Las Brisas area in the heart of the golf valley and only two minutes drive to all amenities such as restaurants, bars, pharmacy, schools, etc and five minutes drive to Puerto Banús and the beach. It is ideal for investors as the rental profit is very high or families that would like to spend most of the year in a place like Marbella and rent it the rest of the time.
It has five bedrooms and four bathrooms, three of them en suite and is distributed into two storeys as follows: in the main floor it has hall area, guest toilet, an ensuite bedroom with access to the garden and an office; large living room dining room area with open plan kitchen fully equipped with Siemens appliances and access to a lovely terrace, private swimming pool, garden and a pool side bar; in the first floor it comprises four bedrooms, two ensuite masterbedrooms with access to a terrace with impressive La Concha views and walk in closet and two other bedrooms that share a bathroom; on the second floor it has a large solarium with open views to the area and the La Concha mountain.
This east facing charming modern style villa has underfloor heating throughout and air conditioning, it is sold fully furnished and it has a roof top solarium. At the entrance of the gated property it has a parking area for three cars.
It is located in the Las Brisas area in the heart of the golf valley and only two minutes drive to all amenities such as restaurants, bars, pharmacy, schools, etc and five minutes drive to Puerto Banús and the beach. It is ideal for investors as the rental profit is very high or families that would like to spend most of the year in a place like Marbella and rent it the rest of the time.
Contact
Villa 9 Bedrooms
Costa Nova Panorama, La Granadella - Costa Nova, Jávea / Xàbia, Alicante
Used · 1,242m²
With Garage
buy
2.950.000 €
This stunning property is located on a plot of 4,350 square meters in the exclusive urbanization Costa Nova/Panorama. This villa has a constructed area of 1,240 square meters, which guarantees ample space to live and enjoy.
Upon arrival at the property, you will be greeted by a large entrance and a wooden electric gate, which provide comfort and security. The access to the villa is surrounded by beautiful gardens, creating a cozy and elegant atmosphere. In addition, the entrance allows easy maneuvering of vehicles both at the entrance and exit, and has a garage for three cars.
The views from this property are simply spectacular, with a panoramic 360-degree view including the sea, Javea, the Montgó, and the surrounding valleys. You can enjoy these endless and wonderful views throughout the property.
The villa has a separate apartment near the pool, of 63 square meters that includes a living-dining room, a bathroom, and a kitchen. This provides the opportunity to receive guests or use it as independent accommodation.
In the basement, you will find a cellar with a barbecue area and a laundry area. On the ground floor of the main house, there is a separate area with an office, a bedroom, a bathroom, and a terrace. There is also the master bedroom with an en-suite bathroom and a spacious dressing room, another large bedroom with an en-suite bathroom, and two additional double bedrooms and a bathroom. It highlights a majestic hall with a large wooden staircase that leads to the main floor.
On the upper main floor, you will find a separate kitchen area with a small service lift that goes down to the cellar, a dining room, and a toilet. In addition, the villa has several lounge areas, a living room with a cozy fireplace, and a spacious stately office. From the several large terraces, you can enjoy the best views and access the manicured gardens and the large pool terrace, which has a private porch with a summer kitchen and a designer barbecue.
The property also includes an independent guest house of 75 square meters with two bedrooms, a bathroom, a living-dining room, and a separate kitchen.
The villa is equipped with air conditioning through splits and central heating to ensure your comfort throughout the year. In addition, it has a laundry area and a solarium terrace with unparalleled views of the sea, the mountains, and the entire environment.
In short, this grandiose villa of Mediterranean essence offers a large plot, unique views, and total privacy. Its potential is enormous, both to live in it and to take advantage of it as an investment. Do not miss the opportunity to enjoy this wonderful property in an incomparable environment!
Upon arrival at the property, you will be greeted by a large entrance and a wooden electric gate, which provide comfort and security. The access to the villa is surrounded by beautiful gardens, creating a cozy and elegant atmosphere. In addition, the entrance allows easy maneuvering of vehicles both at the entrance and exit, and has a garage for three cars.
The views from this property are simply spectacular, with a panoramic 360-degree view including the sea, Javea, the Montgó, and the surrounding valleys. You can enjoy these endless and wonderful views throughout the property.
The villa has a separate apartment near the pool, of 63 square meters that includes a living-dining room, a bathroom, and a kitchen. This provides the opportunity to receive guests or use it as independent accommodation.
In the basement, you will find a cellar with a barbecue area and a laundry area. On the ground floor of the main house, there is a separate area with an office, a bedroom, a bathroom, and a terrace. There is also the master bedroom with an en-suite bathroom and a spacious dressing room, another large bedroom with an en-suite bathroom, and two additional double bedrooms and a bathroom. It highlights a majestic hall with a large wooden staircase that leads to the main floor.
On the upper main floor, you will find a separate kitchen area with a small service lift that goes down to the cellar, a dining room, and a toilet. In addition, the villa has several lounge areas, a living room with a cozy fireplace, and a spacious stately office. From the several large terraces, you can enjoy the best views and access the manicured gardens and the large pool terrace, which has a private porch with a summer kitchen and a designer barbecue.
The property also includes an independent guest house of 75 square meters with two bedrooms, a bathroom, a living-dining room, and a separate kitchen.
The villa is equipped with air conditioning through splits and central heating to ensure your comfort throughout the year. In addition, it has a laundry area and a solarium terrace with unparalleled views of the sea, the mountains, and the entire environment.
In short, this grandiose villa of Mediterranean essence offers a large plot, unique views, and total privacy. Its potential is enormous, both to live in it and to take advantage of it as an investment. Do not miss the opportunity to enjoy this wonderful property in an incomparable environment!
Contact
Villa 6 Bedrooms
La Fustera, Benissa, Alicante
Used · 524m²
With Swimming Pool
buy
2.480.000 €
Exclusive modern villa with SOUTHEAST orientation in Benissa, with fabulous panoramic views of the Mediterranean Sea and the Peñón de Ifach.
Located just 8 minutes from the beautiful beach of Fustera in Benissa and close to restaurants, shops, the promenade and all services. The villa is distributed over 4 floors with a lift on a 1,800 m2 plot with a constructed area of 542 m2.
Built on a sloping plot, the property benefits from two driveways, one from above and one from below.
If we arrive from above, passing the large private gate, we arrive at a parking lot for two spaces and we go down on foot by a staircase or by private elevator to the bedroom floor. On this floor there are 3 bedrooms including the fantastic Master suite, each with its own private bathroom and magnificent sea views of the coastal landscape.
The villa has been designed to make the most of the fantastic views of the surrounding landscape. The architects played with double-height ceilings and large windows.
On the INTERMEDIATE LEVEL is the large double-height living room with panoramic views of the Mediterranean Sea and the large fully equipped American kitchen. From this floor we access the sumptuous outdoor terraces and the fantastic infinity pool with integrated chill-out where up to 12 people can sit. We also have a large integrated summer kitchen, with barbecue and pergola to be able to eat while sheltering from the sun.
On the LOWER LEVEL, that is, the GROUND FLOOR, there is a relaxation spa area, composed of a spectacular gym and a large indoor pool, a Finnish cedar wood sauna and a fourth bedroom with adjoining bathroom and sea view. .
In the lower part of the land belonging to the property there is a 20 m2 house that can be used for service personnel or as a guest room. There is also a large area with a petanque court that can be transformed into a paddle tennis court, undoubtedly one of the most exclusive properties in the Racò de Galeno urbanization.
A unique property presented by KOCH & VARLET LUXURY REALTORS S.L., your expert real estate agency for luxury properties on the Costa Blanca in Spain, Denia - Javea - Moraira - Benissa - Altea.
Located just 8 minutes from the beautiful beach of Fustera in Benissa and close to restaurants, shops, the promenade and all services. The villa is distributed over 4 floors with a lift on a 1,800 m2 plot with a constructed area of 542 m2.
Built on a sloping plot, the property benefits from two driveways, one from above and one from below.
If we arrive from above, passing the large private gate, we arrive at a parking lot for two spaces and we go down on foot by a staircase or by private elevator to the bedroom floor. On this floor there are 3 bedrooms including the fantastic Master suite, each with its own private bathroom and magnificent sea views of the coastal landscape.
The villa has been designed to make the most of the fantastic views of the surrounding landscape. The architects played with double-height ceilings and large windows.
On the INTERMEDIATE LEVEL is the large double-height living room with panoramic views of the Mediterranean Sea and the large fully equipped American kitchen. From this floor we access the sumptuous outdoor terraces and the fantastic infinity pool with integrated chill-out where up to 12 people can sit. We also have a large integrated summer kitchen, with barbecue and pergola to be able to eat while sheltering from the sun.
On the LOWER LEVEL, that is, the GROUND FLOOR, there is a relaxation spa area, composed of a spectacular gym and a large indoor pool, a Finnish cedar wood sauna and a fourth bedroom with adjoining bathroom and sea view. .
In the lower part of the land belonging to the property there is a 20 m2 house that can be used for service personnel or as a guest room. There is also a large area with a petanque court that can be transformed into a paddle tennis court, undoubtedly one of the most exclusive properties in the Racò de Galeno urbanization.
A unique property presented by KOCH & VARLET LUXURY REALTORS S.L., your expert real estate agency for luxury properties on the Costa Blanca in Spain, Denia - Javea - Moraira - Benissa - Altea.
Contact
House with land 11 Bedrooms
Centro, Sant Josep de sa Talaia, Eivissa/Ibiza
Used · 680m²
buy
2.450.000 €
For sale 3 detached houses in the village of San Jose with beautiful views of the bay of San Antonio,
The first house consists of two floors and has 4 bedrooms and 3 bathrooms, living room, kitchen etc.. In total there are 266 m2 built.
The second house has 202 m2 built and has 3 bedrooms and two bathrooms, kitchen, dining room etc. .
The third house, also the one with the best views, has 4 double bedrooms and 3 bathrooms.
In the middle of the three properties is the terrace area and a large swimming pool.
All 3 houses have been built with first quality materials and although they need some improvement to modernize them, they are in perfect condition to move into.
The land is 7,000 m2 and is all fenced.
The first house consists of two floors and has 4 bedrooms and 3 bathrooms, living room, kitchen etc.. In total there are 266 m2 built.
The second house has 202 m2 built and has 3 bedrooms and two bathrooms, kitchen, dining room etc. .
The third house, also the one with the best views, has 4 double bedrooms and 3 bathrooms.
In the middle of the three properties is the terrace area and a large swimming pool.
All 3 houses have been built with first quality materials and although they need some improvement to modernize them, they are in perfect condition to move into.
The land is 7,000 m2 and is all fenced.
Contact
House with land 6 Bedrooms
Golf, Sant Cugat del Vallès, Barcelona
Used · 806m²
With Garage
buy
2.100.000 €
Coldwell Banker Premium Sant Cugat is pleased to offer this stunning villa for sale.
Discover an exceptional property set on a large plot, this 806 m² house designed with exquisite room separations with small unevennesses, giving a unique character and creating fluid environments.
The views from the large windows overlooking the grandiose garden, the terrace and the swimming pool will surely captivate you from the very first moment, having this privilege from any of the rooms or bedrooms, and you will start each day with joy.
If there is one thing this architecture with 6 bedrooms, 8 bathrooms and multipurpose areas offers, it is spaciousness and adaptability to your needs and desires: a gym, a games room, a library, a music room? You decide, most probably everything is possible. There is also a water area for the swimming pool with sauna and bath and a large wine cellar.
All the materials are top of the range, the grandiose kitchen with its island, the electrical appliances, the 80m² master bedroom with dressing room and bathroom with hydro-massage, floors, windows, ceilings, built-in wardrobes, everything has been chosen with care and affection. The huge car park is part of the basement. It is a 1983 house in which you should not change anything out of necessity. If anything, it would be for taste.
This house knows no boundaries. Let your imagination run wild and make it your own, transforming it into the home of your dreams. Living here is a privilege, where every day becomes a new adventure of luxury and comfort.
Don’t miss the opportunity to live in this exclusive property in the Golf area of Sant Cugat! Contact us for more information and discover if you fall in love at first sight...
Discover an exceptional property set on a large plot, this 806 m² house designed with exquisite room separations with small unevennesses, giving a unique character and creating fluid environments.
The views from the large windows overlooking the grandiose garden, the terrace and the swimming pool will surely captivate you from the very first moment, having this privilege from any of the rooms or bedrooms, and you will start each day with joy.
If there is one thing this architecture with 6 bedrooms, 8 bathrooms and multipurpose areas offers, it is spaciousness and adaptability to your needs and desires: a gym, a games room, a library, a music room? You decide, most probably everything is possible. There is also a water area for the swimming pool with sauna and bath and a large wine cellar.
All the materials are top of the range, the grandiose kitchen with its island, the electrical appliances, the 80m² master bedroom with dressing room and bathroom with hydro-massage, floors, windows, ceilings, built-in wardrobes, everything has been chosen with care and affection. The huge car park is part of the basement. It is a 1983 house in which you should not change anything out of necessity. If anything, it would be for taste.
This house knows no boundaries. Let your imagination run wild and make it your own, transforming it into the home of your dreams. Living here is a privilege, where every day becomes a new adventure of luxury and comfort.
Don’t miss the opportunity to live in this exclusive property in the Golf area of Sant Cugat! Contact us for more information and discover if you fall in love at first sight...
Contact
Chalet 6 Bedrooms Triplex
Bellresguard-Can Teixidó, El Masnou, Barcelona
Used · 550m²
With Garage
buy
2.000.000 €
LIMITLESS COMFORT
BARCELONA. COSTA MARESME. ALELLA
Discover the true meaning of living without limits in this majestic mansion that combines the serenity of Mediterranean style with the elegance of neoclassical.
Here, every corner is designed to provide you with a unique experience of luxury and comfort.
Located in the prestigious private urbanisation of Can Teixidor, in Alella, you will enjoy an exclusive environment with private surveillance, sports and social club, where tranquillity and well-being are guaranteed.
With a plot of 1,200 m² and 592 m² of light-filled spaces and top-notch details, this property is the ideal retreat for those looking for carefree living.
The 80 m² living room with fireplace invites you to relax in a cosy and elegant atmosphere.
It has three suites, a double bedroom and a complete service area, as well as a large 30 m² kitchen perfect for creating unforgettable moments with the family.
The master suite, with 110 m², fireplace, dressing room and solarium terrace, offers spectacular views of the sea, becoming your private oasis of peace and disconnection.
The entertainment area on the ground floor includes a garage for six cars, a wine cellar club for special celebrations, an authentic wine cellar, gym and sauna, ideal for personal enjoyment or with friends.
The dreamlike exterior, with a garden, swimming pool, jacuzzi, ambient lighting and piped music, invites you to live each day as if it were a celebration.
And the best part: you are only 300 meters from the beach, 1,500 meters from the marina of El Masnou, and 2,000 meters from the charming centre of Alella.
Just 17 km from the vibrant heart of Barcelona, this property offers you the perfect combination of the calm of the surroundings and the proximity to the city.
A house where every day is a luxury and every moment, an opportunity to enjoy the best of everyday life.
BARCELONA. COSTA MARESME. ALELLA
Discover the true meaning of living without limits in this majestic mansion that combines the serenity of Mediterranean style with the elegance of neoclassical.
Here, every corner is designed to provide you with a unique experience of luxury and comfort.
Located in the prestigious private urbanisation of Can Teixidor, in Alella, you will enjoy an exclusive environment with private surveillance, sports and social club, where tranquillity and well-being are guaranteed.
With a plot of 1,200 m² and 592 m² of light-filled spaces and top-notch details, this property is the ideal retreat for those looking for carefree living.
The 80 m² living room with fireplace invites you to relax in a cosy and elegant atmosphere.
It has three suites, a double bedroom and a complete service area, as well as a large 30 m² kitchen perfect for creating unforgettable moments with the family.
The master suite, with 110 m², fireplace, dressing room and solarium terrace, offers spectacular views of the sea, becoming your private oasis of peace and disconnection.
The entertainment area on the ground floor includes a garage for six cars, a wine cellar club for special celebrations, an authentic wine cellar, gym and sauna, ideal for personal enjoyment or with friends.
The dreamlike exterior, with a garden, swimming pool, jacuzzi, ambient lighting and piped music, invites you to live each day as if it were a celebration.
And the best part: you are only 300 meters from the beach, 1,500 meters from the marina of El Masnou, and 2,000 meters from the charming centre of Alella.
Just 17 km from the vibrant heart of Barcelona, this property offers you the perfect combination of the calm of the surroundings and the proximity to the city.
A house where every day is a luxury and every moment, an opportunity to enjoy the best of everyday life.
Contact
Farm 7 Bedrooms +4
Gaucín, Málaga
Used · 1,471m²
buy
1.995.000 €
Exceptional Country Property located just 10 minutes away of Gaucín,
In an area of outstanding beauty with South-facing vistas, well-kept landscaped gardens, with palm trees, olive trees, and cypresses exclusive country villa built on ground floor level only with double-height ceilings combining a spacious, contemporary design with warm traditional charm.
On arrival, the antique wooden entrance doors swing open into a spacious entrance hall leading into a splendid living room that exudes Andalusian charm, providing a sense of both grandeur and openness.
The living room is divided into different zones - seating area with a large fireplace, dining area and tv and piano areas - all framed by tall French windows that open onto a large terrace, allowing both spaces to merge for an indoor, outdoor lifestyle.
The generously sized kitchen boasts country style, custom-made wooden doors - with ample space for a breakfast table and a wood-burning stove makes it into truly cosy room.
There are 5 bedrooms all with en-suite bathrooms. The three large bedrooms house wood-burning stoves and are fitted with spacious built-in wardrobes with underfloor heated bathrooms.
A spiral staircase from the living-room provides access to 2 additional loft areas, suitable as studios or additional bedrooms.
Wide steps as well as a ramp lead down from the terrace to a large pool measuring 20×5m. The pool has a retractable greenhouse type roof, allowing for all-season swimming, pool house with shower facilities suitable for use as a gym.
The guesthouse - has its own private terrace overlooking the property and comprises an open plan living room kitchen, a large master suite and a guest bedroom, with a laundry room and second toilet. open stable space that could house 1-4 horses’ boxes, with hay storage and tack room. a large and secure fenced dog run.
Double glazed windows. water equipped with a 180.000 L water deposit, electricity connected & excellent mobile and Wi-Fi reception. Central heating and air-conditioning throughout by means of a heat pump. Hot water supplied by a gas boiler.
Málaga 1.5 hours . Costa del sol 30 minutes.
In an area of outstanding beauty with South-facing vistas, well-kept landscaped gardens, with palm trees, olive trees, and cypresses exclusive country villa built on ground floor level only with double-height ceilings combining a spacious, contemporary design with warm traditional charm.
On arrival, the antique wooden entrance doors swing open into a spacious entrance hall leading into a splendid living room that exudes Andalusian charm, providing a sense of both grandeur and openness.
The living room is divided into different zones - seating area with a large fireplace, dining area and tv and piano areas - all framed by tall French windows that open onto a large terrace, allowing both spaces to merge for an indoor, outdoor lifestyle.
The generously sized kitchen boasts country style, custom-made wooden doors - with ample space for a breakfast table and a wood-burning stove makes it into truly cosy room.
There are 5 bedrooms all with en-suite bathrooms. The three large bedrooms house wood-burning stoves and are fitted with spacious built-in wardrobes with underfloor heated bathrooms.
A spiral staircase from the living-room provides access to 2 additional loft areas, suitable as studios or additional bedrooms.
Wide steps as well as a ramp lead down from the terrace to a large pool measuring 20×5m. The pool has a retractable greenhouse type roof, allowing for all-season swimming, pool house with shower facilities suitable for use as a gym.
The guesthouse - has its own private terrace overlooking the property and comprises an open plan living room kitchen, a large master suite and a guest bedroom, with a laundry room and second toilet. open stable space that could house 1-4 horses’ boxes, with hay storage and tack room. a large and secure fenced dog run.
Double glazed windows. water equipped with a 180.000 L water deposit, electricity connected & excellent mobile and Wi-Fi reception. Central heating and air-conditioning throughout by means of a heat pump. Hot water supplied by a gas boiler.
Málaga 1.5 hours . Costa del sol 30 minutes.
Contact
Can’t find the property you’re looking for?
