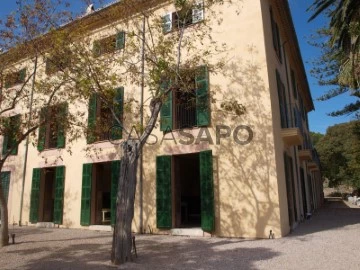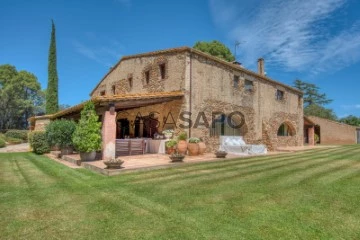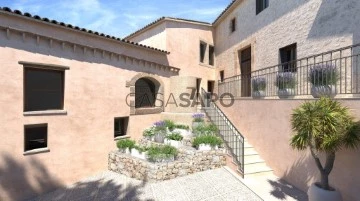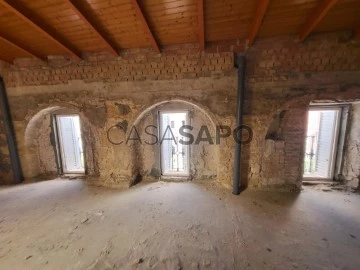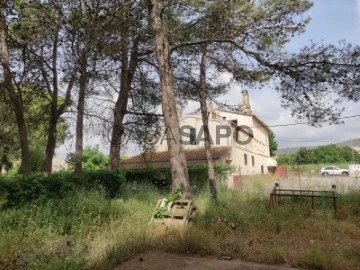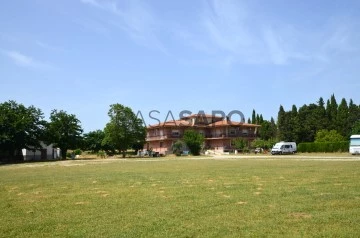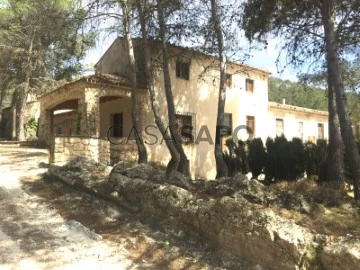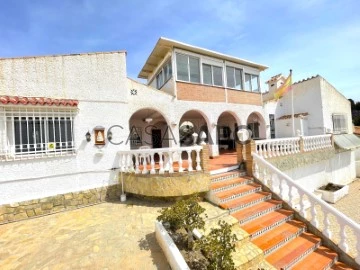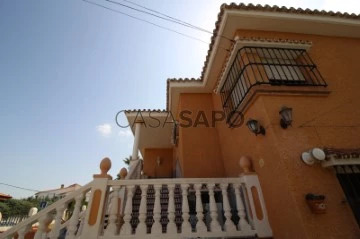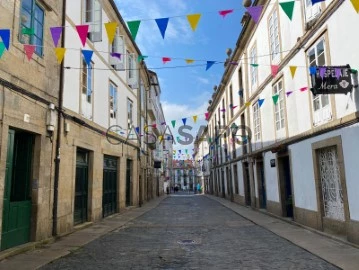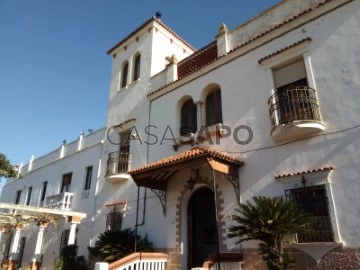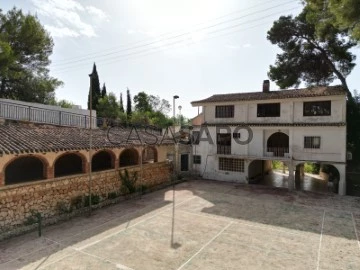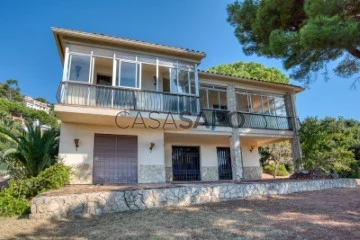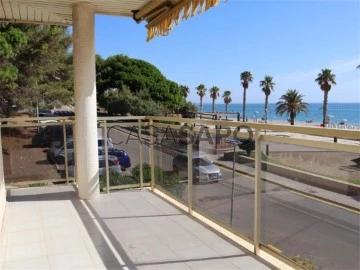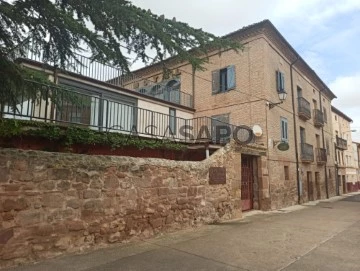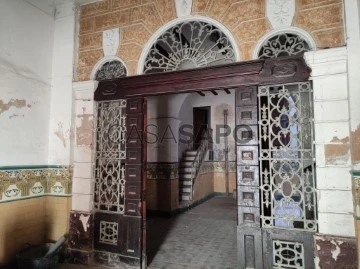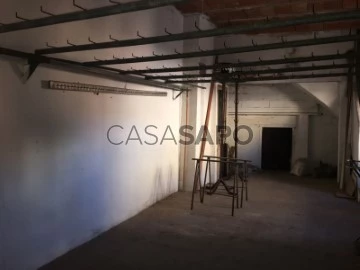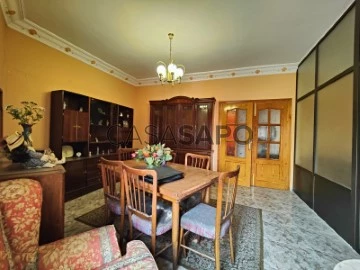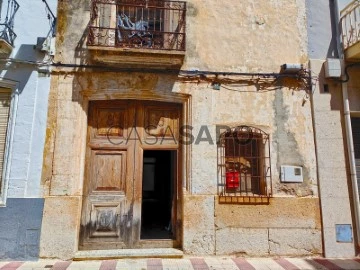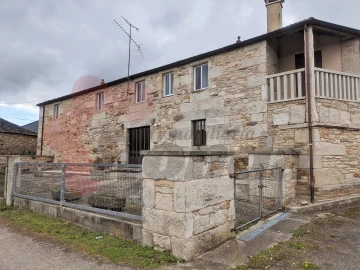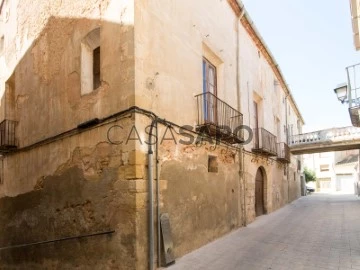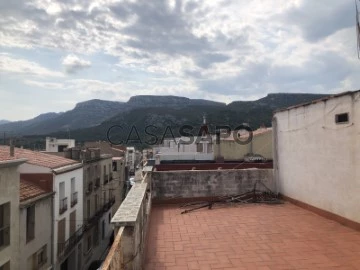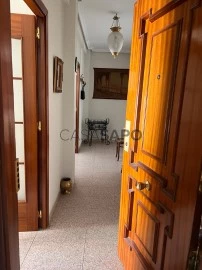26 Properties for 6 or more Bedrooms higher price, For refurbishment, with Balcony
Order by
Higher price
Manor House 15 Bedrooms
Banyalbufar, Mallorca
For refurbishment · 2,300m²
View Sea
buy
19.000.000 €
This mansion of 2,300 m2 offers the best of both worlds with it’s proximity to Palma, private sea access plus mountain & sea views . It boasts the typical central courtyard of this type of property plus it has a chapel and the original defence tower. The property has 210 hectares of land, a quarter of which is olive and almond groves laid out on stone walled terraces which meet the sea The home is 20th century and, hence, has elegantly spacious rooms with high ceilings, either with a sea or mountain backdrop. This exceptional property would lend itself well to a private mansion or as a luxurious boutique hotel. Restoration projects are currently undergoing for a 15 bedroom 15 bathroom home with swimming pool and can be modified according to the taste of the new owner. Plans are available upon request, other features, typical to this type of property are; the tafona, the Mallorquian fireplace, the well and cobbled walkways. This property boasts all of these charms. All the original floors are in good condition as is the original carpentry.
Contact
House 11 Bedrooms
Regencós, Girona
For refurbishment · 1,240m²
With Garage
buy
2.500.000 €
Choosing the Empordanet, is to look at a lifestyle and enter traditional values and the history of the region, the Baix Empordà, with its stately homes with emerging earth tones and its characteristic combination of woods and floors. It is this special character that, together with a unique natural environment in the country and an extensive range of outdoor activities, has made Baix Empordà one of the priority tourist destinations, both national and international.. This house occupies an extensive area of land in Regencós, in the middle of the localities Pals, Begur and Palafrugell, the most exclusive area of the center of the Costa Brava. In an area of twenty hectares, with around five landscaped hectares, they house three houses and different annexes, where the main farmhouse erected in 1700 stands out. The different levels of this main piece, conserve the traditional elements of the constructions of the area, the solid walls of natural stone, the typical Catalan \’voltes\’, the stately fireplaces, the essential wineries, among others, becoming a space to develop the best ideas of habitability, mixing elegance, functionality and comfort, without dispensing with its historical character that reflects its presence of centuries in the region. A large garden with centuries-old trees connects the farmhouse with the two newly built homes, which maintain the constructive uniformity of the environment. These homes have large living spaces on the ground floor and a night area with two double bedrooms and a master suite, to enjoy the tranquility and serenity of the natural environment.. Enjoy the intense blue of the coves of Begur, the cobbled medieval streets of Pals, the white fishermen’s houses on the coast of Calella, the economic and commercial activity of Palafrugell, the spectacular views of the hiking trails of the Gavarres, from one of the most exclusive proposals in the area.
Contact
House 7 Bedrooms
Santa Eugènia, Mallorca
For refurbishment · 745m²
With Garage
buy
1.650.000 €
Set of 3 houses to renovate with courtyard and large gardens in the centre of Santa Eugenia.
It consists of three houses connected by a large inner courtyard. The roofs and walls are already renovated including the preparation for a lift. The remaining works of installations, tiling and carpentry are still pending. Furthermore, it has a large garden area of about 2.200 m2 where to enjoy the sun and the tranquillity in the centre of the village.
There is a project to build a single family house with swimming pool, to divide it into 2 or 3 houses or to convert it into a hotel. For more information, please do not hesitate to contact us.
It consists of three houses connected by a large inner courtyard. The roofs and walls are already renovated including the preparation for a lift. The remaining works of installations, tiling and carpentry are still pending. Furthermore, it has a large garden area of about 2.200 m2 where to enjoy the sun and the tranquillity in the centre of the village.
There is a project to build a single family house with swimming pool, to divide it into 2 or 3 houses or to convert it into a hotel. For more information, please do not hesitate to contact us.
Contact
House 9 Bedrooms
Cabanes, Girona
For refurbishment · 1,029m²
With Garage
buy
658.000 €
Stunning house in Cabanes, with 1029 m2 built on a plot of 12,322 m2. Designed for spaciousness, it features multiple levels. The ground floor includes access and space for an elevator, garages, workshops, and semi-basements.
The first floor has 4 double bedrooms, a spacious kitchen with fireplace, a 50 m2 living room, and a panoramic balcony.
The attic of 81 m2 offers flexibility of use. The flat plot with fir trees offers privacy, and has a summer house and barbecue area. Located 3.5 km from Figueres, 14 km from the beach, 3 km from Peralada, and 4 km from Peralada Golf Course.
Details: Two accesses, tiled roof, well water, electricity, security, alarm, septic tank, and barbecue. Needs renovation.
NEGOTIABLE PRICE!
Come and visit!
The first floor has 4 double bedrooms, a spacious kitchen with fireplace, a 50 m2 living room, and a panoramic balcony.
The attic of 81 m2 offers flexibility of use. The flat plot with fir trees offers privacy, and has a summer house and barbecue area. Located 3.5 km from Figueres, 14 km from the beach, 3 km from Peralada, and 4 km from Peralada Golf Course.
Details: Two accesses, tiled roof, well water, electricity, security, alarm, septic tank, and barbecue. Needs renovation.
NEGOTIABLE PRICE!
Come and visit!
Contact
Rustic House 10 Bedrooms
Centro - Zona Alta, Alcoy / Alcoi, Alicante
For refurbishment · 1,000m²
With Garage
buy
625.000 €
Masia for sale located in the area of the Sierra de Mariola Natural Park. Rustic finca distributed on two floors. They are distributed in GROUND FLOOR .- Guardess Zone; Living room with fireplace, 5 bedrooms, bathroom and a cellar. FIRST FLOOR: Main house, distributed in hall, living room with fireplace, kitchen plus pantry, five bedrooms and two bathrooms, SECOND FLOOR: Loft.
The farmhouse has stables and a central patio or play area.
Very solitude and well communicated, near the city of Alcoy.
The farmhouse has stables and a central patio or play area.
Very solitude and well communicated, near the city of Alcoy.
Contact
Chalet 6 Bedrooms
Castellans, Partida Tosal - Zona dels Castellans, Jávea / Xàbia, Alicante
For refurbishment · 460m²
With Swimming Pool
buy
375.000 €
For sale a very large villa in the area of castellans de Javea still step of the town itself. The property with 460 m2 of construction and a plot of 980 m2 needs comprehensive reform and legally it is not possible to expand or build a pool because it is in a protected area due to the condition of the channel of the ravine of the area.
The villa is distributed in 3 heights and is accessed directly by the intermediate height in which we have 4 bedrooms two of which with shared bathroom and the other two with bathroom en suite, living room, and kitchen. Also at this same height we have a separate studio with kitchen and bathroom. The upper part is totally diaphanous with a bathroom and can be distributed to taste and used to taste as an apartment, gym, offices ... And in the lower part of the house we have an indoor pool with jacuzzi, as well as a double sauna and two rooms or rooms.
Outside we have a large naya with space for a tennis pool and presiding over the entire exterior a beautiful, elegant and traditional ’riu rau’ of 11 eyes.
A very special property for a large family almost within the town of Javea itself very close to all services, schools, restaurants....
The villa is distributed in 3 heights and is accessed directly by the intermediate height in which we have 4 bedrooms two of which with shared bathroom and the other two with bathroom en suite, living room, and kitchen. Also at this same height we have a separate studio with kitchen and bathroom. The upper part is totally diaphanous with a bathroom and can be distributed to taste and used to taste as an apartment, gym, offices ... And in the lower part of the house we have an indoor pool with jacuzzi, as well as a double sauna and two rooms or rooms.
Outside we have a large naya with space for a tennis pool and presiding over the entire exterior a beautiful, elegant and traditional ’riu rau’ of 11 eyes.
A very special property for a large family almost within the town of Javea itself very close to all services, schools, restaurants....
Contact
House 7 Bedrooms
Calonge, Calonge Poble, Girona
For refurbishment · 483m²
With Garage
buy
300.000 €
SALE IN BARE OWNERSHIP - In one of the main towns on the Costa Brava, Calonge, with an excellent location, no more than 5 minutes from Sant Antoni de Calonge and Palamós with its beautiful beaches, about an hour from Barcelona and about 20 minutes from Girona, we are on a plot of approximately 1,781 m2 this beautiful and large house of approximately 483 m2. We highlight its surface, the light it has and the wide spaces in all the rooms. The main floor and lower floor property is distributed as follows. On the main floor we find a large living room with fireplace and exit to a very large gallery, an office-style kitchen also with its fireplace, a total of 5 exterior rooms and one of them suite, with a total of 4 bathrooms in the plant and 1 laundry room, we mention that in addition to the entire outdoor garden area we have a very beautiful terrace, a perfect space to enjoy the outdoor space throughout the year. On the lower floor we find an open-plan room with a fireplace, 2 double bedrooms and a bathroom, we want to mention that on this same floor we find a space already designed for a beautiful winery. The entire property is surrounded by the garden area, in perfect condition and with more than enough space to build a pool. The property has diesel heating and a garage for three vehicles.
Contact
House 8 Bedrooms
Gata de Gorgos, Alicante
For refurbishment · 303m²
buy
180.285 €
Would you like to live in a charming house?
We present this wonderful opportunity to live in Gata de Gorgos.
The 303m2 house has 8 large bedrooms, 4 full bathrooms and 2 independent kitchens,
all distributed over two floors.
It has an outdoor patio and could be made into two completely independent houses.
The house has great possibilities and is close to the centre of the village.
It has a fireplace and air conditioning in master bedrooms.
Book your viewing with us at LYT Properties
We present this wonderful opportunity to live in Gata de Gorgos.
The 303m2 house has 8 large bedrooms, 4 full bathrooms and 2 independent kitchens,
all distributed over two floors.
It has an outdoor patio and could be made into two completely independent houses.
The house has great possibilities and is close to the centre of the village.
It has a fireplace and air conditioning in master bedrooms.
Book your viewing with us at LYT Properties
Contact
House 6 Bedrooms Triplex
Gata de Gorgos, Alicante
For refurbishment · 238m²
buy
180.000 €
Without a doubt a house with a lot of potential and an ideal location, central in the heart of the town of Gata de Gorgos.
The house with a small patio has been semi-renovated and is now in an ideal point to finish the renovation to the client’s taste. The house is in great structural and roof condition and is spread over three floors with spacious rooms, stone and rough walls that give it unparalleled character and beauty.
Without a doubt, a house that deserves to be visited and restored as a real historical jewel.
The house with a small patio has been semi-renovated and is now in an ideal point to finish the renovation to the client’s taste. The house is in great structural and roof condition and is spread over three floors with spacious rooms, stone and rough walls that give it unparalleled character and beauty.
Without a doubt, a house that deserves to be visited and restored as a real historical jewel.
Contact
House 7 Bedrooms +4
La Torre de l'Espanyol, Tarragona
For refurbishment · 1,300m²
With Garage
buy
150.000 €
In the historic centre of the village of la Torre de l’Espanyol, this impressive townhouse -known as Cal Comte- was the residence of the village nobility for generations. Built in the 17th century in traditional local style, with some later renovations, the property is listed on the Architectural Heritage Inventory of Catalonia. The sale price includes much of the original furniture, a large collection of antiques and curios, an extensive library, and some more modern items.
The building occupies a plot of 422 m2 and has a total constructed area of 1.342 m2 (Catastro data) with three floors and a large basement. The main facade is 27 m in length with a great arched door, 4 balconies and a balustrade deck over the street. The lateral facades look west (on to an open square) and east (on to an alley), and 16 and 13 m long respectively.
The interior features original stone walls, solid pillars, and half arches on the ground floor and cellars, plus high ceilings throughout most of the building. Most rooms have exterior or interior-facing windows that receive sunlight from two courtyards (only one is accessible). Much of the original roof has been replaced with a fibrocement/uralite material. In general, the wooden beams are well preserved, and some have been strengthened with cross beams and no longer carry weight.
GROUND FLOOR - Large entrance hall with vaulted staircase. The flagstoned courtyard has a well-cistern to collect rainwater, and a large chamber has large original vats used for oil storage. The old stables -complete with many of its original tools- lead to the hay store, the winepress’s pit and its double-storied room, and a long garage/workshop with access to the street via a metal garage door.
This floor also houses the original servants’ quarters which include: a living room, a utility room (toilet and water boiler), a kitchen with a fireplace, a single bedroom with windows facing south, a double bedroom with windows and an interior bedroom.
BASEMENT - Stairs lead down to the cellar/pantry, next to it is a room repurposed as a chapel, while an open archway connects to an impressive wine cellar and the lower story of the winepress.
FIRST FLOOR - The manorial quarters. A hall leads to a balcony over the central courtyard; a main hall with two balconies; a large library/study; a larger bedroom with balcony, and a smaller bedroom with a dressing room (both bedrooms are exterior facing).
There are also two kitchens, a living room with a fireplace, and one long room with south-facing windows used as a gallery.
On the other side of the stairs, the main corridor leads to the master bedroom with a balcony, two alcoves for individual beds, and an ensuite bathroom; to the dining room with a large fireplace, a balcony, and a bathroom; and to two double bedrooms, both with windows that give onto the courtyard.
SECOND FLOOR - Stairs lead up to the attic floor, which comprises a series of open rooms with windows filled with cabinets of antiques. A terrace on the south side -currently partially enclosed- offers elevated views of the church tower, the village rooftops and the nearby countryside and mountains.
Distances: River Ebro 4km; Móra d’Ebre and Móra la Nova (rail link to Barcelona and Saragossa) 15 km; beaches, Hospitalet de l’Infant, l’Ametlla de Mar: 45-60 km; Tarragona: 73 km; Reus Airport: 65 km; Barcelona Airport: 157 km.
La Torre de l’Espanyol is located in the river Ebro valley, well known for its fruit farms, superb fishing and the Sebes birdlife sanctuary. La Ribera d’Ebre is a historic region, with sites of interest thar range from Moorish and Knights Templars castles to Civil War defences. The village is also a short distance from the mountainous DO Priorat wine region, and the whole area offers superb walking and hiking.
An excellent opportunity at this asking price, once refurbished Cal Comte could have great potential as a boutique hotel. The more unique rooms and features of the house could be repurposed for other activities and uses, such as a bodega, shop, or museum.
We can put you in contact with curators for the auction of antiques, architects, constructors, and other professionals to make your project a reality. Contact us for more information or a visit!
The building occupies a plot of 422 m2 and has a total constructed area of 1.342 m2 (Catastro data) with three floors and a large basement. The main facade is 27 m in length with a great arched door, 4 balconies and a balustrade deck over the street. The lateral facades look west (on to an open square) and east (on to an alley), and 16 and 13 m long respectively.
The interior features original stone walls, solid pillars, and half arches on the ground floor and cellars, plus high ceilings throughout most of the building. Most rooms have exterior or interior-facing windows that receive sunlight from two courtyards (only one is accessible). Much of the original roof has been replaced with a fibrocement/uralite material. In general, the wooden beams are well preserved, and some have been strengthened with cross beams and no longer carry weight.
GROUND FLOOR - Large entrance hall with vaulted staircase. The flagstoned courtyard has a well-cistern to collect rainwater, and a large chamber has large original vats used for oil storage. The old stables -complete with many of its original tools- lead to the hay store, the winepress’s pit and its double-storied room, and a long garage/workshop with access to the street via a metal garage door.
This floor also houses the original servants’ quarters which include: a living room, a utility room (toilet and water boiler), a kitchen with a fireplace, a single bedroom with windows facing south, a double bedroom with windows and an interior bedroom.
BASEMENT - Stairs lead down to the cellar/pantry, next to it is a room repurposed as a chapel, while an open archway connects to an impressive wine cellar and the lower story of the winepress.
FIRST FLOOR - The manorial quarters. A hall leads to a balcony over the central courtyard; a main hall with two balconies; a large library/study; a larger bedroom with balcony, and a smaller bedroom with a dressing room (both bedrooms are exterior facing).
There are also two kitchens, a living room with a fireplace, and one long room with south-facing windows used as a gallery.
On the other side of the stairs, the main corridor leads to the master bedroom with a balcony, two alcoves for individual beds, and an ensuite bathroom; to the dining room with a large fireplace, a balcony, and a bathroom; and to two double bedrooms, both with windows that give onto the courtyard.
SECOND FLOOR - Stairs lead up to the attic floor, which comprises a series of open rooms with windows filled with cabinets of antiques. A terrace on the south side -currently partially enclosed- offers elevated views of the church tower, the village rooftops and the nearby countryside and mountains.
Distances: River Ebro 4km; Móra d’Ebre and Móra la Nova (rail link to Barcelona and Saragossa) 15 km; beaches, Hospitalet de l’Infant, l’Ametlla de Mar: 45-60 km; Tarragona: 73 km; Reus Airport: 65 km; Barcelona Airport: 157 km.
La Torre de l’Espanyol is located in the river Ebro valley, well known for its fruit farms, superb fishing and the Sebes birdlife sanctuary. La Ribera d’Ebre is a historic region, with sites of interest thar range from Moorish and Knights Templars castles to Civil War defences. The village is also a short distance from the mountainous DO Priorat wine region, and the whole area offers superb walking and hiking.
An excellent opportunity at this asking price, once refurbished Cal Comte could have great potential as a boutique hotel. The more unique rooms and features of the house could be repurposed for other activities and uses, such as a bodega, shop, or museum.
We can put you in contact with curators for the auction of antiques, architects, constructors, and other professionals to make your project a reality. Contact us for more information or a visit!
Contact
Can’t find the property you’re looking for?
