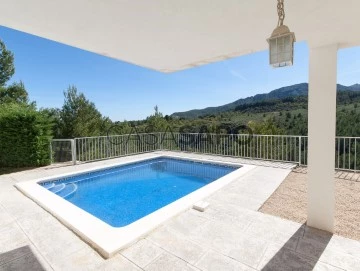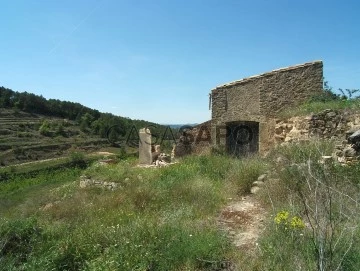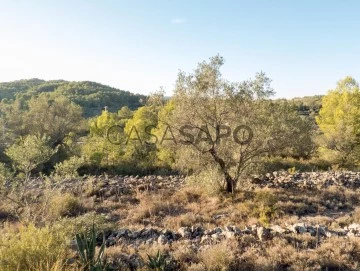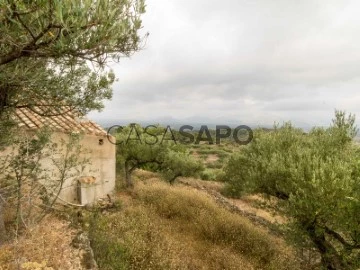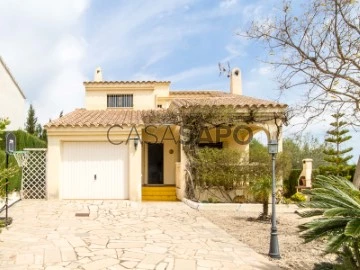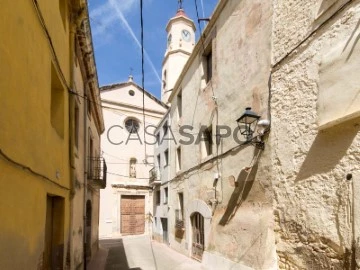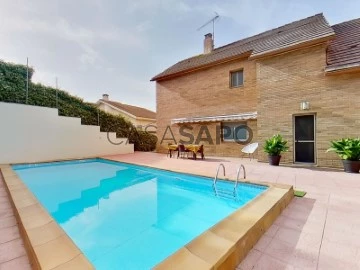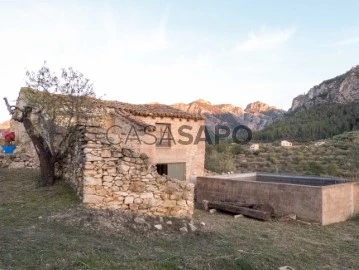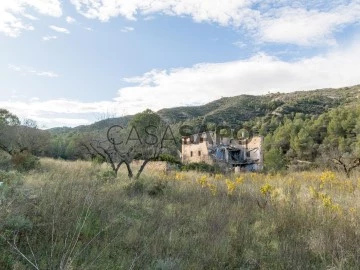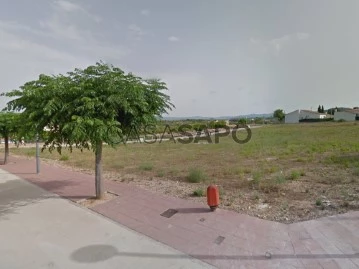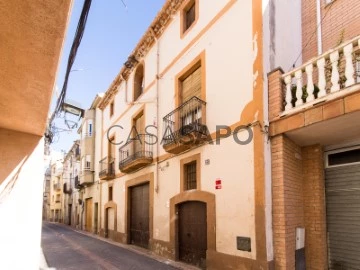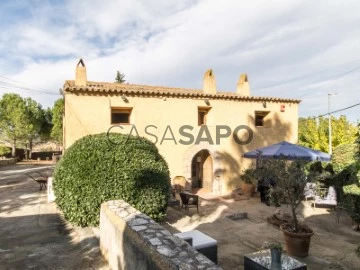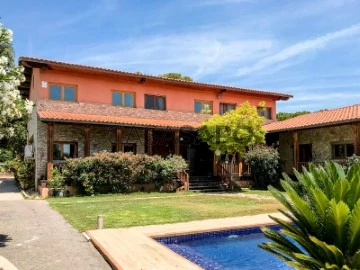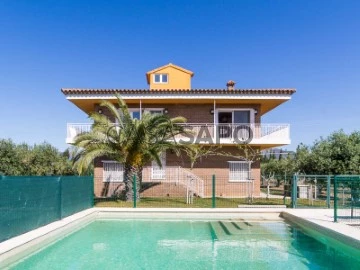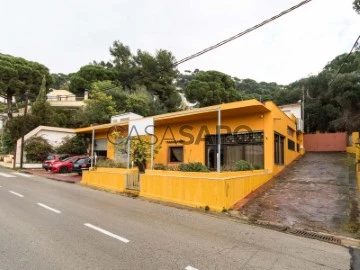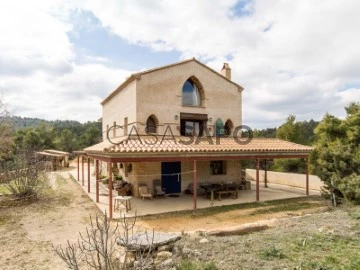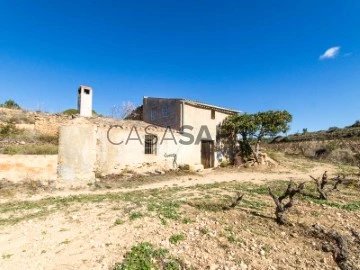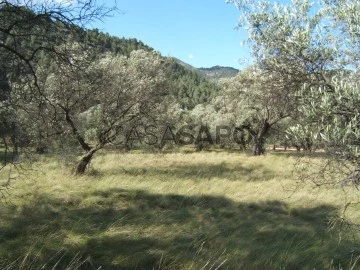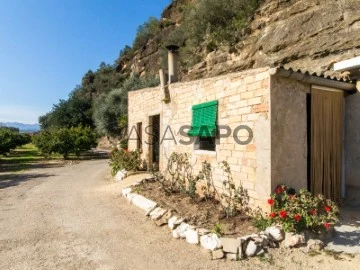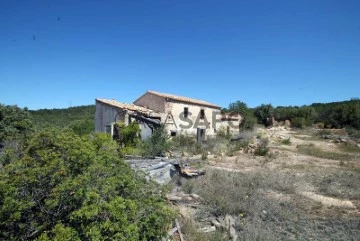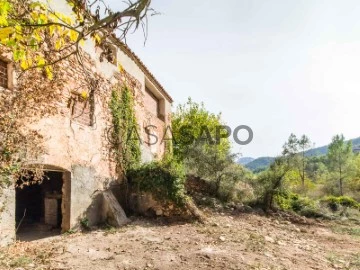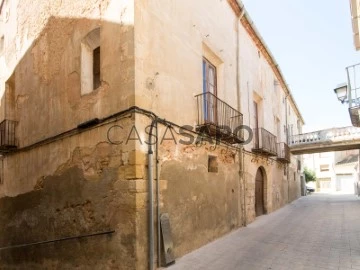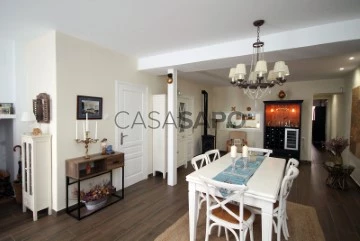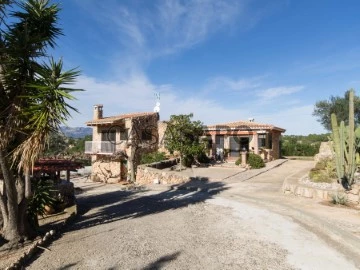
Fincas Direct
Real Estate License (AMI): 2671
Contact estate agent
Get the advertiser’s contacts
Address
Rambla Nova, 127, 3º, 2ª
Real Estate License (AMI): 2671
See more
32 Properties for Fincas Direct
Order by
Relevance
Chalet 4 Bedrooms Duplex
Planas del Rey, Pratdip, Tarragona
Used · 140m²
With Swimming Pool
buy
325.000 €
Located on the edge of the Planes del Rei residential estate, this spacious, modern two-storey villa enjoys panoramic mountain views. Large pool and terrace area. Equipped for use a second home and ideal for holiday rentals.
Short drive to the beaches of the Costa Dorada and the Bonmont golf club, well-connected by road (the A7 autoroute and the AP7 toll road are about 3 km from the house). Bonmont golf club: 5 km; rail link to Barcelona, l’Hospitalet de l’Infant: 6.5 km, beaches: 7.5 km; Cambrils: 22 km; Port Aventura: 32 km; Reus airport: 35 km; AVE high speed rail link to Madrid: 50 km; Barcelona airport: 120 km
Urban-zoned plot, walled/fenced and gated, with a total area of approximately 720 m2 according to Catastro data (around 250 m2 of this is mountainside below the house). Large terrace and pool at the rear of the house, South facing. There is a small, easy-to-maintain patio area at the front of house, and an attractive lawn on the East side of the house, shaded by pine trees. Barbecue area. Drive for parking on the West side of the house, street parking always available. Mains water and electricity connected, telephone and Internet available. 2 storey, modern villa with a total built area of around 140 m2 (Catastro data). Built to a good standard, lots of natural light and excellent views from the living room and all bedrooms.
MAIN FLOOR: at street level, hall, kitchen, spacious living room that gives on to a terrace overlooking the pool. Two bedrooms (one double, one with twin beds), large bathroom with bath. Stairs lead down to the
LOWER FLOOR, at pool level, with two bedrooms (one double, one with a single and bunk beds), large bathroom with bath. There is a practical storage area under the stairs and from the passageway a door leads out to the garden area. Large, double-glazed windows throughout. Air conditioning. Fitted wardrobes in bedrooms.
The Planes del Rei residential estate has a bar/restaurant, a community swimming pool, a tennis court, a football pitch and a small gym. Suitable for a permanent family home or as a holiday home, this house is also ideal for country lovers that want a quiet location and good views, without being isolated. Excellent holiday rental potential, contact us for more details or a viewing!
Short drive to the beaches of the Costa Dorada and the Bonmont golf club, well-connected by road (the A7 autoroute and the AP7 toll road are about 3 km from the house). Bonmont golf club: 5 km; rail link to Barcelona, l’Hospitalet de l’Infant: 6.5 km, beaches: 7.5 km; Cambrils: 22 km; Port Aventura: 32 km; Reus airport: 35 km; AVE high speed rail link to Madrid: 50 km; Barcelona airport: 120 km
Urban-zoned plot, walled/fenced and gated, with a total area of approximately 720 m2 according to Catastro data (around 250 m2 of this is mountainside below the house). Large terrace and pool at the rear of the house, South facing. There is a small, easy-to-maintain patio area at the front of house, and an attractive lawn on the East side of the house, shaded by pine trees. Barbecue area. Drive for parking on the West side of the house, street parking always available. Mains water and electricity connected, telephone and Internet available. 2 storey, modern villa with a total built area of around 140 m2 (Catastro data). Built to a good standard, lots of natural light and excellent views from the living room and all bedrooms.
MAIN FLOOR: at street level, hall, kitchen, spacious living room that gives on to a terrace overlooking the pool. Two bedrooms (one double, one with twin beds), large bathroom with bath. Stairs lead down to the
LOWER FLOOR, at pool level, with two bedrooms (one double, one with a single and bunk beds), large bathroom with bath. There is a practical storage area under the stairs and from the passageway a door leads out to the garden area. Large, double-glazed windows throughout. Air conditioning. Fitted wardrobes in bedrooms.
The Planes del Rei residential estate has a bar/restaurant, a community swimming pool, a tennis court, a football pitch and a small gym. Suitable for a permanent family home or as a holiday home, this house is also ideal for country lovers that want a quiet location and good views, without being isolated. Excellent holiday rental potential, contact us for more details or a viewing!
Contact
Farm
Caseres, Tarragona
Used · 90m²
buy
49.000 €
About 8km from the historic villages of Caseres, Bot and Batea and 10km from Gandesa, this property has around 7 hectares of land and a 2 storey-stone building to renovate.
Quiet area with good views of neighbouring farms and hills, 77.204 m2 according to Catastro land registry - Interesting 2-storey stone building of approx 45m2 per floor.
Major renovation required. South facing. Some good features include a lovely traditional stone doorframe and bread oven.
Immediately adjacent to the house are the remains of a large livestock enclosure, and there is also a smaller stone building nearby.
Five hectares of non-irrigated almond trees, and a small area of olive trees --neither are currently in production-- plus some pasture and pines.
Water via a rain-water collection tank.
Interesting opportunity, contact us for more info!
Quiet area with good views of neighbouring farms and hills, 77.204 m2 according to Catastro land registry - Interesting 2-storey stone building of approx 45m2 per floor.
Major renovation required. South facing. Some good features include a lovely traditional stone doorframe and bread oven.
Immediately adjacent to the house are the remains of a large livestock enclosure, and there is also a smaller stone building nearby.
Five hectares of non-irrigated almond trees, and a small area of olive trees --neither are currently in production-- plus some pasture and pines.
Water via a rain-water collection tank.
Interesting opportunity, contact us for more info!
Contact
Land
El Perelló, Tarragona
10,003m²
buy
22.500 €
Plot of rural-zoned, gently sloping land with narrow terraces and stone walls, with around 95 non-irrigated olive trees no longer in production. Elongated plot of approximately 305 metres in length, with a width of 42 metres at its widest point, 22 metres at its narrowest. The area of the land according to the Catastro tax register is 10.024 square metres.
El Perelló: 1.8 km; beaches: 3.5 km; l’Ampolla: 9 km; Ebro delta natural park: 11 km; l’Ametlla de Mar, rail link to Barcelona, AP7 motorway: 12 km; Reus airport, Port Aventura/Ferrari World: 56 km; Barcelona airport: 143 km
- Rural-zoned, unfenced land
- Excellent vehicle access, good views, walking distance to the village of El Perelló
- Can be connected to El Perelló’s municipal water supply
The land’s planning status is rural, non-buildable land and it is located in a ’preventative protection’ area. If the land is cleaned and the trees bought into production, under El Perelló’s current planning regulations it is possible to build an agricultural storage building of up to 50m2.
Interesting opportunity close to the village of El Perelló and a short drive of the coast and the charming fishing ports of l’Ametlla de Mar and l’Ampolla, contact us for more details or a viewing!
El Perelló: 1.8 km; beaches: 3.5 km; l’Ampolla: 9 km; Ebro delta natural park: 11 km; l’Ametlla de Mar, rail link to Barcelona, AP7 motorway: 12 km; Reus airport, Port Aventura/Ferrari World: 56 km; Barcelona airport: 143 km
- Rural-zoned, unfenced land
- Excellent vehicle access, good views, walking distance to the village of El Perelló
- Can be connected to El Perelló’s municipal water supply
The land’s planning status is rural, non-buildable land and it is located in a ’preventative protection’ area. If the land is cleaned and the trees bought into production, under El Perelló’s current planning regulations it is possible to build an agricultural storage building of up to 50m2.
Interesting opportunity close to the village of El Perelló and a short drive of the coast and the charming fishing ports of l’Ametlla de Mar and l’Ampolla, contact us for more details or a viewing!
Contact
Farm Land
Bitem, Tortosa, Tarragona
For refurbishment · 18m²
buy
36.000 €
About 4 km from Bítem, 9 km from Tortosa and with good vehicle access, this attractive mountain finca has approx. 1 hectare area of rural-zoned land and offers superb views of the Ports mountains. It is planted with olive and carob trees in terraces, and there is a small agricultural-use building that is registered on the Catastro, with a total built area of around 18 m2.
River Ebro, Bitem: 4 km; Tortosa, rail link to Barcelona: 9 km; Beaches, Ebro delta, l’Ampolla: 31 km; Reus airport: 90 km; Barcelona airport: 175 km
- Land area of 10.432 m2 according to the Catastro
- Terraces of olive trees, not currently in full production
- Attractive traditional dry-stone walls
- Excellent views of the Els Ports mountains
- Good vehicle access via a tarmac lane - No 4x4 required. Access onto the land itself is via a short dirt track and it would be possible to clear a parking/turning space for a campervan
Small one-roomed, single-storey ’casita’ building to refurbish, registered on the Catastro tax register as 18 m2 (total built area), agricultural use. Contains: Fireplace. Small cooking area. Underground water cisterna that collects rainwater from the roof. Wooden beams. It is structurally sound but would benefit from some refurbishment and repairs
With a beautiful, peaceful location, good access and superb views, this property is ideal for a rural weekend/holiday cabin getaway or a base for a campervan. Must be seen -- contact us for a viewing!
River Ebro, Bitem: 4 km; Tortosa, rail link to Barcelona: 9 km; Beaches, Ebro delta, l’Ampolla: 31 km; Reus airport: 90 km; Barcelona airport: 175 km
- Land area of 10.432 m2 according to the Catastro
- Terraces of olive trees, not currently in full production
- Attractive traditional dry-stone walls
- Excellent views of the Els Ports mountains
- Good vehicle access via a tarmac lane - No 4x4 required. Access onto the land itself is via a short dirt track and it would be possible to clear a parking/turning space for a campervan
Small one-roomed, single-storey ’casita’ building to refurbish, registered on the Catastro tax register as 18 m2 (total built area), agricultural use. Contains: Fireplace. Small cooking area. Underground water cisterna that collects rainwater from the roof. Wooden beams. It is structurally sound but would benefit from some refurbishment and repairs
With a beautiful, peaceful location, good access and superb views, this property is ideal for a rural weekend/holiday cabin getaway or a base for a campervan. Must be seen -- contact us for a viewing!
Contact
Chalet 3 Bedrooms Duplex
Les Tres Cales, L'Ametlla de Mar, Tarragona
Refurbished · 113m²
With Garage
buy
249.000 €
Around two km from some of the loveliest coves of the south Catalonian coast, this impeccable 3-bed, 2-storey villa has a well-maintained plot of around 500m2 and a community pool, and is ready to move in.
Beaches: 2km; L’Ametlla de Mar (rail link to Barcelona): 5.5 km; L’Ampolla, Ebro delta natural park: 18 km; Port Aventura, FerrarI World: 42 km; Reus airport: 45 km; Barcelona airport: 130 km
- Ground floor: open plan kitchen, spacious living-dining area giving onto a charming porch shaded with bougainvillea, double bedroom, bathroom, garage.
- First floor: two double bedrooms that give on to a sheltered roof terrace, ideal for private sunbathing. Bathroom with bath.
- Air conditioning, central heating, good quality finishes and fittings, marble on stairs
- Good natural light
- Low maintenance Mediterranean-style garden, fenced and gated plot. Barbecue.
- Communal pool (shared between 12 properties)
- Quiet location on the edge of the popular Tres Cales estate.
Ideal as a holiday home, for holiday rentals or for a year-round residence, and ready to move in and enjoy. Contact us for a visit!
Beaches: 2km; L’Ametlla de Mar (rail link to Barcelona): 5.5 km; L’Ampolla, Ebro delta natural park: 18 km; Port Aventura, FerrarI World: 42 km; Reus airport: 45 km; Barcelona airport: 130 km
- Ground floor: open plan kitchen, spacious living-dining area giving onto a charming porch shaded with bougainvillea, double bedroom, bathroom, garage.
- First floor: two double bedrooms that give on to a sheltered roof terrace, ideal for private sunbathing. Bathroom with bath.
- Air conditioning, central heating, good quality finishes and fittings, marble on stairs
- Good natural light
- Low maintenance Mediterranean-style garden, fenced and gated plot. Barbecue.
- Communal pool (shared between 12 properties)
- Quiet location on the edge of the popular Tres Cales estate.
Ideal as a holiday home, for holiday rentals or for a year-round residence, and ready to move in and enjoy. Contact us for a visit!
Contact
House 4 Bedrooms +2
Puigpelat, Tarragona
For refurbishment · 452m²
buy
105.500 €
Right on the main street of Puigpelat, enclosed by fields and vineyards. This village lies in the middle of the quieter & rural Alt Camp region. Near to the Gaià river & the historical monastery of Santes Creus.
Well communicated: 8 Km to AVE rail link; 15 Km to Tarragona and its beautiful beaches; 25 Km to Reus airport; 100 Km to Barcelona.
With some refurbishment work this large townhouse would make a great all-year home or rural tourism house.
Well communicated: 8 Km to AVE rail link; 15 Km to Tarragona and its beautiful beaches; 25 Km to Reus airport; 100 Km to Barcelona.
With some refurbishment work this large townhouse would make a great all-year home or rural tourism house.
Contact
House 4 Bedrooms Duplex
Abrera, Barcelona
Used · 320m²
With Garage
buy
590.000 €
This magnificent high-standing property features spectacular design and independence, nestled on an 865 m2 plot with a 331 m2 built area. Its exterior blends exposed brickwork with marble cladding, while the interior features marble floors, rustic flooring in the garage and office, and outdoor areas paved with Greco-gres and rustic tiles.
Offering an array of amenities, including a pool, garden area, barbecue, work shed, and a biodynamic pergola for added privacy, this residence ensures comfort and leisure. It features three heating systems: gas-oil, heat pump, and air conditioning, along with two high-performance, low-consumption wood-charcoal stoves.
The first floor hosts a bright foyer leading to a spacious living room and a fully-equipped kitchen. Additionally, a double bedroom and a full bathroom are found on this level. The second floor comprises a single bedroom, a lounge area with access to a private sun terrace, two double bedrooms, a full bathroom, and the master suite with sun terrace access.
The lower level encompasses a two-car garage, a multipurpose room serving as an office, a storage room, a workshop area, tool closets, a cellar, and the machinery room with the purifier.
Situated in the Ca n’Amat urbanization in Abrera, this property features southern orientation with horizon views, surrounded by charming forests and trails. Conveniently connected via highway access, it is close to various towns and the Abrera Shopping Center. Additionally, a bus stop within the urbanization and a 5-minute drive to Abrera’s center, featuring the Ferrocarriles train station, ensure easy commuting. Barcelona is just 30 km away.
Offering an array of amenities, including a pool, garden area, barbecue, work shed, and a biodynamic pergola for added privacy, this residence ensures comfort and leisure. It features three heating systems: gas-oil, heat pump, and air conditioning, along with two high-performance, low-consumption wood-charcoal stoves.
The first floor hosts a bright foyer leading to a spacious living room and a fully-equipped kitchen. Additionally, a double bedroom and a full bathroom are found on this level. The second floor comprises a single bedroom, a lounge area with access to a private sun terrace, two double bedrooms, a full bathroom, and the master suite with sun terrace access.
The lower level encompasses a two-car garage, a multipurpose room serving as an office, a storage room, a workshop area, tool closets, a cellar, and the machinery room with the purifier.
Situated in the Ca n’Amat urbanization in Abrera, this property features southern orientation with horizon views, surrounded by charming forests and trails. Conveniently connected via highway access, it is close to various towns and the Abrera Shopping Center. Additionally, a bus stop within the urbanization and a 5-minute drive to Abrera’s center, featuring the Ferrocarriles train station, ensure easy commuting. Barcelona is just 30 km away.
Contact
House with land 2 Bedrooms Duplex
Benifallet, Tarragona
For refurbishment · 140m²
buy
125.000 €
--more info to follow--
Contact
Farm Land
Benissanet, Tarragona
To demolish or rebuild · 290m²
buy
99.400 €
Located in the idyllic Vall de la Torre valley in the Benissanet area, this farm has around 4.7 hectares of land with vines, olive and pine trees, and the ruins of a large historic farmhouse and outbuildings to rebuild. Water is via the property’s own well and access is via a well-maintained unsurfaced track.
Corbera d’Ebre: 7.6 km; Mora d’Ebre, River Ebro: 11.5 km; Benissanet: 12.3 km; Mora la Nova, rail link to Barcelona and Sarragossa: 14.8 km; beaches (l’Hospitalet de l’Infant): 44 km; Reus airport: 63.5 km; Barcelona airport: 150 km.
Rural-zoned plot with an area of 47.325 m2 according to Catastro data, with 27.819 m2 of hillside pine forest, and 19.056 m2 of flat land planted with vines and cherry, olive and almond trees, all now overgrown and in need of some attention.
- Water supply via the property’s own well, no mains electricity
- A stream (the ’Barranc de la Torre’, dry for part of the year) runs along the west side of the property
- Vehicle access via an unpaved track in fair condition
- Extremely quiet rural location in the Serres de Pàndols-Cavalls PEIN protected wildlife area. The valley is of historical (Spanish Civil War) and archaeological interest.
Ruins of an historic three-storey farmhouse (the ’Mas de Guiams’) with a total constructed area of around 290 m2. Ground floor: 110 m2, first floor: 110 m2, 2nd floor 70 m2; all areas approximate.
Requires rebuilding it may be possible to retain some of the original stone walls and can be reconstructed to the existing footprint and volume, in accordance with municipal and regional planning regulations.
In addition to the farmhouse there are the ruined remains of what appears to have been a stable and livestock enclosure, with an area of approximately 160 m2.
Some years ago, the owners had an architect’s project and plans prepared for a rural tourism project and a building licence was granted.
Mas de Guiams appears in Benissanet council’s catalogue of rural buildings, which generally facilitates planning permission.
Ideal for a rural tourism project and in an idyllic location, this is a rare opportunity to reconstruct a farmhouse of this size. Contact us for full details!
Corbera d’Ebre: 7.6 km; Mora d’Ebre, River Ebro: 11.5 km; Benissanet: 12.3 km; Mora la Nova, rail link to Barcelona and Sarragossa: 14.8 km; beaches (l’Hospitalet de l’Infant): 44 km; Reus airport: 63.5 km; Barcelona airport: 150 km.
Rural-zoned plot with an area of 47.325 m2 according to Catastro data, with 27.819 m2 of hillside pine forest, and 19.056 m2 of flat land planted with vines and cherry, olive and almond trees, all now overgrown and in need of some attention.
- Water supply via the property’s own well, no mains electricity
- A stream (the ’Barranc de la Torre’, dry for part of the year) runs along the west side of the property
- Vehicle access via an unpaved track in fair condition
- Extremely quiet rural location in the Serres de Pàndols-Cavalls PEIN protected wildlife area. The valley is of historical (Spanish Civil War) and archaeological interest.
Ruins of an historic three-storey farmhouse (the ’Mas de Guiams’) with a total constructed area of around 290 m2. Ground floor: 110 m2, first floor: 110 m2, 2nd floor 70 m2; all areas approximate.
Requires rebuilding it may be possible to retain some of the original stone walls and can be reconstructed to the existing footprint and volume, in accordance with municipal and regional planning regulations.
In addition to the farmhouse there are the ruined remains of what appears to have been a stable and livestock enclosure, with an area of approximately 160 m2.
Some years ago, the owners had an architect’s project and plans prepared for a rural tourism project and a building licence was granted.
Mas de Guiams appears in Benissanet council’s catalogue of rural buildings, which generally facilitates planning permission.
Ideal for a rural tourism project and in an idyllic location, this is a rare opportunity to reconstruct a farmhouse of this size. Contact us for full details!
Contact
Land
Rodonyà, Tarragona
488m²
buy
80.000 €
Conveniently situated on the outskirts of the charming village of Rodonyà, this flat, 448 m2 urban-zoned plot is an ideal choice if you are looking to build a home to your own design. Easy walking distance to the centre of the village, which has good services and amenities: doctor’s surgery, pharmacy, primary school, a small supermarket, shops, bars, restaurants and a riding school.
Local urban planning regulations allow for a house with a total constructed area of 170 m2, with a maximum height of 2 storeys/7 metres. We are told it is also possible to build an ancillary construction of 24 m2, and/or a pool - contact us for more details. Mains services can be connected and the roads are paved. Attractive, open views with mountains in the distance.
Rodonyà is located in the heart of the Alt Camp region, midway between the historic towns of Valls and El Vendrell. Close to the valley of the river Gaià and the mountains of the Montmell sierra, it’s surrounded by gorgeous, rolling countryside, with vineyards, olive fields and drystone walls.
Excellent road connections via the AP2 motorway on the opposite side of the village.
Village centre 500m; access to motorway: 7km; Reus airport: 37 km; Barcelona airport: 70 km; AVE fast rail link: 20 km; Valls: 17 km; Tarragona: 33 km; Costa Daurada beaches: 20-26 km.
Located on the corner of two quiet roads on the southern edge of the village, the flat plot is roughly square in shape and has an area of 448 m2.
This would be an ideal location for a home for retirement in a quiet village location, within easy reach of necessary services and with city life available not too far away. Alternatively, it would also make a super holiday residence: the Gaià river and its historic castles, the monastery of Santes Creus and the Cistercian trail, and the Montferri sanctuary are all nearby. There are good hiking and horse-riding routes, while some of the best beaches of the Costa Dorada are 20 minutes by car.
We have good contacts with English-speaking architects and experienced local builders, and can also help you with relocation . Contact us for more information!
Local urban planning regulations allow for a house with a total constructed area of 170 m2, with a maximum height of 2 storeys/7 metres. We are told it is also possible to build an ancillary construction of 24 m2, and/or a pool - contact us for more details. Mains services can be connected and the roads are paved. Attractive, open views with mountains in the distance.
Rodonyà is located in the heart of the Alt Camp region, midway between the historic towns of Valls and El Vendrell. Close to the valley of the river Gaià and the mountains of the Montmell sierra, it’s surrounded by gorgeous, rolling countryside, with vineyards, olive fields and drystone walls.
Excellent road connections via the AP2 motorway on the opposite side of the village.
Village centre 500m; access to motorway: 7km; Reus airport: 37 km; Barcelona airport: 70 km; AVE fast rail link: 20 km; Valls: 17 km; Tarragona: 33 km; Costa Daurada beaches: 20-26 km.
Located on the corner of two quiet roads on the southern edge of the village, the flat plot is roughly square in shape and has an area of 448 m2.
This would be an ideal location for a home for retirement in a quiet village location, within easy reach of necessary services and with city life available not too far away. Alternatively, it would also make a super holiday residence: the Gaià river and its historic castles, the monastery of Santes Creus and the Cistercian trail, and the Montferri sanctuary are all nearby. There are good hiking and horse-riding routes, while some of the best beaches of the Costa Dorada are 20 minutes by car.
We have good contacts with English-speaking architects and experienced local builders, and can also help you with relocation . Contact us for more information!
Contact
House 4 Bedrooms Triplex
Vila-Rodona, Tarragona
For refurbishment · 106m²
buy
120.000 €
--more info to follow--
Contact
House 5 Bedrooms Duplex
Urbanització Casablanca, Subirats, Barcelona
Used · 740m²
buy
695.000 €
Well-located on the edge of a quiet residential area, surrounded by the prestigious vineyards and rolling countryside of the Penedès wine region, and around 30 minutes’ drive to Barcelona, we offer in exclusive this lovely 19th century ’masia’ farmhouse. Sympathetically refurbished throughout with large living areas, five bedrooms and outbuildings, it would be ideal for a tourism initiative, as a restaurant or simply as a family home.
Set in a walled and fenced plot of 1688 m2 (according to the Catastro), the farmhouse has two storeys and a total built area of 596 m2, including a service/storage area. There are also two outbuildings, one is used for the storage and has a built area of 66 m2, and the other, with a built area of 77 m2, is used as an office. The entire property is urban-zoned.
Good access, ample parking space for several cars, attractive garden and patio areas. Mains water, electricity, gas, and Internet.
Gelida, Sant Sadurní, rail link to Barcelona: 5.5 km; AP7 motorway exit 27: 7 km; Vilafranca del Penedès: 19 km; beaches (Vilanova I la Geltrú): 36 km; Barcelona: 40 km; Barcelona airport: 44 km
GROUND FLOOR: entrance hallway, two large living rooms -- one with a home cinema installation, a large, fully equipped professional kitchen, two WC/washrooms, and stairs to the upper floor.
FIRST FLOOR: kitchen/dining room, sitting room with fireplace, 5 double bedrooms with own bathrooms. Independently accessed from the exterior and at the back of the house is a service area with several rooms used as a workshop and storage area.
Attractively decorated throughout in a style that blends the colours of Tuscany with the features of a traditional Catalan country house. Oil-fired central heating, air conditioning, wooden framed windows. Terracotta style tiled floors. The water and electricity installations are up to date.
The exterior has various seating and dining areas, perfect for al fresco dining and celebrations.
One of the outbuildings is currently used as storage but could be converted, and the other is a very attractive office with good natural light and views over the Penedès countryside. It would make a fantastic studio or individual apartment.
Perfect for entertaining, close to amenities and very conveniently situated for Barcelona, this super property has numerous possibilities. Must be seen to be appreciated, contact us for more information or a viewing.
Set in a walled and fenced plot of 1688 m2 (according to the Catastro), the farmhouse has two storeys and a total built area of 596 m2, including a service/storage area. There are also two outbuildings, one is used for the storage and has a built area of 66 m2, and the other, with a built area of 77 m2, is used as an office. The entire property is urban-zoned.
Good access, ample parking space for several cars, attractive garden and patio areas. Mains water, electricity, gas, and Internet.
Gelida, Sant Sadurní, rail link to Barcelona: 5.5 km; AP7 motorway exit 27: 7 km; Vilafranca del Penedès: 19 km; beaches (Vilanova I la Geltrú): 36 km; Barcelona: 40 km; Barcelona airport: 44 km
GROUND FLOOR: entrance hallway, two large living rooms -- one with a home cinema installation, a large, fully equipped professional kitchen, two WC/washrooms, and stairs to the upper floor.
FIRST FLOOR: kitchen/dining room, sitting room with fireplace, 5 double bedrooms with own bathrooms. Independently accessed from the exterior and at the back of the house is a service area with several rooms used as a workshop and storage area.
Attractively decorated throughout in a style that blends the colours of Tuscany with the features of a traditional Catalan country house. Oil-fired central heating, air conditioning, wooden framed windows. Terracotta style tiled floors. The water and electricity installations are up to date.
The exterior has various seating and dining areas, perfect for al fresco dining and celebrations.
One of the outbuildings is currently used as storage but could be converted, and the other is a very attractive office with good natural light and views over the Penedès countryside. It would make a fantastic studio or individual apartment.
Perfect for entertaining, close to amenities and very conveniently situated for Barcelona, this super property has numerous possibilities. Must be seen to be appreciated, contact us for more information or a viewing.
Contact
Villa 5 Bedrooms Duplex
Calafell Pueblo, Tarragona
Used · 568m²
buy
1.050.000 €
Experience luxury living in this exclusive property located in Calafell - Tarragona, just an easy 38-minute drive from El Prat Airport (Barcelona) and a mere 1000 metres from the sea.
Nestled in a residential enclave with essential amenities, this property offers an unmatched blend of leisure, space, and tranquility, ideal for those seeking ultimate comfort and relaxation.
Choose between two land plot sizes: 2,054 square meters or 3,154 square meters. The first option, priced at €1,050,000, features approximately 568 square meters of built area. The second, priced at €1,200,000, includes the same built area but encompasses two land parcels.
This functional American-style home offers air conditioning and heating in every room, along with a centerpiece double-sided wood-burning fireplace in the expansive living room.
Explore a thoughtfully designed layout spread across two levels. The ground floor welcomes you with an inviting foyer leading to an open-plan American kitchen, seamlessly connecting to the porch and the lush garden with its enticing pool area.
Discover relaxation and entertainment in the luminous living-dining room, complete with a double-sided fireplace. The ground floor also features an en suite bedroom, an additional double bedroom with direct access to the garden and pool, a social toilet, and a spacious office area for productive work from home.
Practical amenities include a laundry room, a garage with ample space for multiple vehicles, and storage areas. The upper level offers comfortable living spaces, including a grand en suite bedroom with a walk-in closet and two additional double bedrooms, each with its own walk-in closet.
Outside, enjoy a private pool surrounded by meticulously landscaped gardens and a dedicated barbecue area, perfect for outdoor gatherings and relaxation.
We invite you to visit this exclusive property in Calafell’s seaside residential area, well connected to Barcelona and Tarragona. Schedule your visit today and discover the charm of this stunning residence.
Nestled in a residential enclave with essential amenities, this property offers an unmatched blend of leisure, space, and tranquility, ideal for those seeking ultimate comfort and relaxation.
Choose between two land plot sizes: 2,054 square meters or 3,154 square meters. The first option, priced at €1,050,000, features approximately 568 square meters of built area. The second, priced at €1,200,000, includes the same built area but encompasses two land parcels.
This functional American-style home offers air conditioning and heating in every room, along with a centerpiece double-sided wood-burning fireplace in the expansive living room.
Explore a thoughtfully designed layout spread across two levels. The ground floor welcomes you with an inviting foyer leading to an open-plan American kitchen, seamlessly connecting to the porch and the lush garden with its enticing pool area.
Discover relaxation and entertainment in the luminous living-dining room, complete with a double-sided fireplace. The ground floor also features an en suite bedroom, an additional double bedroom with direct access to the garden and pool, a social toilet, and a spacious office area for productive work from home.
Practical amenities include a laundry room, a garage with ample space for multiple vehicles, and storage areas. The upper level offers comfortable living spaces, including a grand en suite bedroom with a walk-in closet and two additional double bedrooms, each with its own walk-in closet.
Outside, enjoy a private pool surrounded by meticulously landscaped gardens and a dedicated barbecue area, perfect for outdoor gatherings and relaxation.
We invite you to visit this exclusive property in Calafell’s seaside residential area, well connected to Barcelona and Tarragona. Schedule your visit today and discover the charm of this stunning residence.
Contact
House with land 5 Bedrooms Duplex
Montbrió del Camp, Tarragona
Used · 360m²
With Garage
buy
700.000 €
In a privileged location between the historic villages of Montbrió del Camp and Mont-roig del Camp, and just 10 minutes’ drive from the beach and Cambrils, this magnificent 43.317 m2 rural-zoned finca is flat, completely fenced and planted with arbequina olive trees in full production.
It features a charming 5-bed country house of around 360 m2, a large stable/storage building of 290 m2, a 415 m2 greenhouse, and a charming stone single-roomed cottage of around 35 m2. There is also a swimming pool and a large adjacent irrigation pool, and a very attractive garden area with palm trees. Own well, mains electricity. Magnificent panoramic views with the sea and mountains in the distance, excellent vehicle access and interesting business possibilities.
Flat land planted with irrigated olive trees in full production. Private, secure area. Well water, mains electricity. Montbrió del Camp: 2.6 km; Mont-roig del Camp (known for its association with the artist Joan Miró): 3.8 km; Cambrils, beaches: 10 km; train station: 8.3 km; Port Aventura: 18 km; AVE high-speed station: 34 km; Reus Airport: 18 km; BCN Airport: 110 km
- Rural-zoned ’finca rústica’ with 43,317 m2 (Catastro data) of land flat, completely fenced, gated, and well maintained.
- Area of approx. 40.000 m2 planted with irrigated ´arbequina´ olive trees in full production.
- Water via own well, mains electricity
- Stable/storage building of 290 m2 approx
- Polytunnel-type greenhouse of 415 m2
- Charming stone single-room cottage of around 35 m2
- Large ’balsa’ irrigation pool of approx 150 m2
- Fenced swimming pool of approx. 40 m2
- Horse paddock (if some trees were removed the property would be ideal for horses)
- Dog kennel
- Farm machinery an optional extra
- Large 2-storey country house, south-facing. Around 360 m2 in total, constructed in 1986. Distributed as follows:
GROUND FLOOR: Large, open plan storage space with a total built area of 169 m2, high ceilings and large door for farm vehicles. A second, individual entrance leads to the
FIRST FLOOR: features an attractive porch with superb views, that runs round three sides of the house. Large L-shaped dining room with access to the porch and a fireplace, spacious kitchen with access to an enclosed porch area, five double bedrooms, one with its own en-suite bathroom. Second bathroom. Total built area of 191 m2, including porches.
- Tiled floors, built-in wardrobes, air-conditioning, oil-fired central heating, security grilles. In excellent condition and perfectly maintained. Good natural light.
- Registered as residential on the Catastro and Registro de la Propiedad land registry, pending cédula de habitabilidad and energy efficiency certificate. The house is listed on the municipal catalogue of rural buildings and has all permissions in place.
With an exceptional location in the heart of the Baix Camp and the Costa Dorada and close to Cambrils, Reus, Tarragona and multiple tourist attractions, this is a super residential property with proven agricultural income and interesting business possibilities: equestrian, garden centre, rural tourism etc. Contact us for full information or book a viewing now!
It features a charming 5-bed country house of around 360 m2, a large stable/storage building of 290 m2, a 415 m2 greenhouse, and a charming stone single-roomed cottage of around 35 m2. There is also a swimming pool and a large adjacent irrigation pool, and a very attractive garden area with palm trees. Own well, mains electricity. Magnificent panoramic views with the sea and mountains in the distance, excellent vehicle access and interesting business possibilities.
Flat land planted with irrigated olive trees in full production. Private, secure area. Well water, mains electricity. Montbrió del Camp: 2.6 km; Mont-roig del Camp (known for its association with the artist Joan Miró): 3.8 km; Cambrils, beaches: 10 km; train station: 8.3 km; Port Aventura: 18 km; AVE high-speed station: 34 km; Reus Airport: 18 km; BCN Airport: 110 km
- Rural-zoned ’finca rústica’ with 43,317 m2 (Catastro data) of land flat, completely fenced, gated, and well maintained.
- Area of approx. 40.000 m2 planted with irrigated ´arbequina´ olive trees in full production.
- Water via own well, mains electricity
- Stable/storage building of 290 m2 approx
- Polytunnel-type greenhouse of 415 m2
- Charming stone single-room cottage of around 35 m2
- Large ’balsa’ irrigation pool of approx 150 m2
- Fenced swimming pool of approx. 40 m2
- Horse paddock (if some trees were removed the property would be ideal for horses)
- Dog kennel
- Farm machinery an optional extra
- Large 2-storey country house, south-facing. Around 360 m2 in total, constructed in 1986. Distributed as follows:
GROUND FLOOR: Large, open plan storage space with a total built area of 169 m2, high ceilings and large door for farm vehicles. A second, individual entrance leads to the
FIRST FLOOR: features an attractive porch with superb views, that runs round three sides of the house. Large L-shaped dining room with access to the porch and a fireplace, spacious kitchen with access to an enclosed porch area, five double bedrooms, one with its own en-suite bathroom. Second bathroom. Total built area of 191 m2, including porches.
- Tiled floors, built-in wardrobes, air-conditioning, oil-fired central heating, security grilles. In excellent condition and perfectly maintained. Good natural light.
- Registered as residential on the Catastro and Registro de la Propiedad land registry, pending cédula de habitabilidad and energy efficiency certificate. The house is listed on the municipal catalogue of rural buildings and has all permissions in place.
With an exceptional location in the heart of the Baix Camp and the Costa Dorada and close to Cambrils, Reus, Tarragona and multiple tourist attractions, this is a super residential property with proven agricultural income and interesting business possibilities: equestrian, garden centre, rural tourism etc. Contact us for full information or book a viewing now!
Contact
Restaurant 2 Bedrooms Triplex
Roca Grossa, Lloret de Mar, Girona
Used · 523m²
buy
994.000 €
Unique opportunity: large bar-restaurant in the Rocagrossa neighborhood of Lloret de Mar, 2 km from the center and the beach. Quiet location, adjacent to a pine forest, in a residential area of single-family houses. Close to a tourist hub and unbeatable surroundings.
The main space of the first floor is occupied by the restaurant (100 m2), capacity for approximately 40 people, 3 exterior windows and 2 public toilets. Long wooden bar counter, coffee maker, dishwasher, all in working order and well maintained.
Kitchen of 14 m2 fully equipped with refrigerators, gas stoves, extractors, quality finishes (stainless steel), reserved toilet for staff. The rest of the floor contains 2 staff rooms/offices, 2 cold rooms (one inside, the other with access to the façade), 2 toilets, a small office and the staircase leading to the apartment.
Apartment area of 50 m2: a living room, 2 bedrooms and 2 bathrooms, with access to the side of the building.
The upper floor consists of 2 separate studios (24 m2 each), including bathrooms and kitchenettes en-suite. Access to the rear via a small terrace. Rear area of tree-lined terraces, can be used as parking space and as a garden (970 m2).
The office annex is accessible from the front façade (90 m2): it consists of an entrance office, 2 offices, 1 toilet, and the staircase leading to a loft-storage room of 45 m2.
The restaurant is currently not in use, yet well maintained as it is inhabited. It only requires some aesthetic reforms, as appropriate. Ready to open. Ideal to start your own commercial business (event organization) or restaurant business. The apartment and suites could be for personal use or leased out, especially for holiday rentals.
Contact us for more information or to arrange a visit!
The main space of the first floor is occupied by the restaurant (100 m2), capacity for approximately 40 people, 3 exterior windows and 2 public toilets. Long wooden bar counter, coffee maker, dishwasher, all in working order and well maintained.
Kitchen of 14 m2 fully equipped with refrigerators, gas stoves, extractors, quality finishes (stainless steel), reserved toilet for staff. The rest of the floor contains 2 staff rooms/offices, 2 cold rooms (one inside, the other with access to the façade), 2 toilets, a small office and the staircase leading to the apartment.
Apartment area of 50 m2: a living room, 2 bedrooms and 2 bathrooms, with access to the side of the building.
The upper floor consists of 2 separate studios (24 m2 each), including bathrooms and kitchenettes en-suite. Access to the rear via a small terrace. Rear area of tree-lined terraces, can be used as parking space and as a garden (970 m2).
The office annex is accessible from the front façade (90 m2): it consists of an entrance office, 2 offices, 1 toilet, and the staircase leading to a loft-storage room of 45 m2.
The restaurant is currently not in use, yet well maintained as it is inhabited. It only requires some aesthetic reforms, as appropriate. Ready to open. Ideal to start your own commercial business (event organization) or restaurant business. The apartment and suites could be for personal use or leased out, especially for holiday rentals.
Contact us for more information or to arrange a visit!
Contact
House with land 6 Bedrooms Triplex
Cretas, Teruel
Used · 447m²
With Swimming Pool
buy
595.000 €
In the heart of the gorgeous Matarraña region and sympathetically rebuilt in 2015 on the foundations of a centuries-old farmhouse, this spacious and comfortable three-storey country house has a built area of 447 m2, six bedrooms -two have their own terraces- with ensuite bathrooms, an additional, independent bathroom, a large kitchen, an open plan living room with double height ceilings, a games room and multi-purpose yoga studio, and a 57 m2 group room of 57 m2.
The estate’s 34 hectares of rural-zoned land ensure privacy and calm, and include garden areas, patios, a walled swimming pool, stables, an equestrian ring, 8 hectares of almond and olive terraces and 26 hectares of mature forest with extensive hiking trails. There is a licence for 5 horses.
Access from the main road A321 road is via a well-maintained track of around 2 km.
Distances: Cretas: 6,5 km; Via Verde cycle route: 5 km; Valderrobres 7 km; Els Ports mountains 10 km; river Ebro 35 km; Alcañiz 42 km; Tortosa (rail link) 48 km; Móra la Nova (rail link): 60 km; beaches (l’Ampolla): 71 km; Reus Airport 112 km; Castellón airport: 135 km; Barcelona airport: 205 km, Valencia 223 km
With two onsite springs/wells, a robust solar system, under floor heating and wood burning stoves, this off-grid house is not only very comfortable but also sustainable.
Correctly registered as a residential dwelling at the Registro de la Propiedad (Land Registry), on the Catastro (tax office property register), and constructed with the appropriate planning permissions and licences
.
The property is currently run as a successful boutique b&b (with the corresponding licences and permits), and could also be easily adapted for other functions such as a yoga or artists’ retreat centre, an equestrian facility or simply as a fabulous family home.
Cretas is in the heart of the Matarraña, a beautiful corner of Teruel province sometimes known as the ’Spanish Tuscany’. Close to Els Ports Natural Park -with its wealth of wildlife, hiking trails and mountain refuges-, here the three historic territories of Catalonia, Valencia, and Aragon meet. The countryside is a gorgeous mosaic of almond and olive groves and woodland, with rolling hills, drystone walls, and meadows of wildflowers.
The historic centre of the village is exceptionally well-preserved, with traditional stone houses, arched portals and a magnificent Gothic-Renaissance church. Here the pace of life is slow, the people are friendly and there are good spots to enjoy a glass of wine and the region’s simple but excellent cuisine.
Supermarkets, pharmacies, schools, shops, restaurants, bars, and other amenities are available in the nearby historic town of Valderrobres, 8km from the property.
Ideal for horse owners, this is a unique opportunity to acquire a recently constructed character home in an idyllic rural location, with the bonus of a functioning income stream. Contact us for full details or a visit!
The estate’s 34 hectares of rural-zoned land ensure privacy and calm, and include garden areas, patios, a walled swimming pool, stables, an equestrian ring, 8 hectares of almond and olive terraces and 26 hectares of mature forest with extensive hiking trails. There is a licence for 5 horses.
Access from the main road A321 road is via a well-maintained track of around 2 km.
Distances: Cretas: 6,5 km; Via Verde cycle route: 5 km; Valderrobres 7 km; Els Ports mountains 10 km; river Ebro 35 km; Alcañiz 42 km; Tortosa (rail link) 48 km; Móra la Nova (rail link): 60 km; beaches (l’Ampolla): 71 km; Reus Airport 112 km; Castellón airport: 135 km; Barcelona airport: 205 km, Valencia 223 km
With two onsite springs/wells, a robust solar system, under floor heating and wood burning stoves, this off-grid house is not only very comfortable but also sustainable.
Correctly registered as a residential dwelling at the Registro de la Propiedad (Land Registry), on the Catastro (tax office property register), and constructed with the appropriate planning permissions and licences
.
The property is currently run as a successful boutique b&b (with the corresponding licences and permits), and could also be easily adapted for other functions such as a yoga or artists’ retreat centre, an equestrian facility or simply as a fabulous family home.
Cretas is in the heart of the Matarraña, a beautiful corner of Teruel province sometimes known as the ’Spanish Tuscany’. Close to Els Ports Natural Park -with its wealth of wildlife, hiking trails and mountain refuges-, here the three historic territories of Catalonia, Valencia, and Aragon meet. The countryside is a gorgeous mosaic of almond and olive groves and woodland, with rolling hills, drystone walls, and meadows of wildflowers.
The historic centre of the village is exceptionally well-preserved, with traditional stone houses, arched portals and a magnificent Gothic-Renaissance church. Here the pace of life is slow, the people are friendly and there are good spots to enjoy a glass of wine and the region’s simple but excellent cuisine.
Supermarkets, pharmacies, schools, shops, restaurants, bars, and other amenities are available in the nearby historic town of Valderrobres, 8km from the property.
Ideal for horse owners, this is a unique opportunity to acquire a recently constructed character home in an idyllic rural location, with the bonus of a functioning income stream. Contact us for full details or a visit!
Contact
Farm Land
Vila-Rodona, Tarragona
For refurbishment · 47m²
buy
118.000 €
--more info to follow--
Contact
Land
Paüls, Tarragona
14,997m²
buy
24.000 €
Lovely finca a mile from the village of Paüls, with excellent access and good views. 14.997 m2 of land (according to Catastro) with flat, gently sloping grassy terraces of mature olive trees and an area of pine trees leading down to a gulley. Trees need pruning etc but can be bought back into production easily enough.
Comprises two separate plots. While they are not for sale separately, they can be sold individually in the future. No building at present, permissions available for an ’almacén’ (agricultural storage building) of 40m2 or more, contact us for details.
Paüls is a friendly, traditional village of around 700 inhabitants, with bars, shops, a doctor and basic services. There are several rural tourism establishments and the area is popular with walkers. Scenery is the area is fantastic, and the village is surrounded by the Ports natural park, a protected wildlife area with wild goats, eagles, vultures and monumental trees. A sheltered location with a peaceful feel to it, would be good for horses.
Comprises two separate plots. While they are not for sale separately, they can be sold individually in the future. No building at present, permissions available for an ’almacén’ (agricultural storage building) of 40m2 or more, contact us for details.
Paüls is a friendly, traditional village of around 700 inhabitants, with bars, shops, a doctor and basic services. There are several rural tourism establishments and the area is popular with walkers. Scenery is the area is fantastic, and the village is surrounded by the Ports natural park, a protected wildlife area with wild goats, eagles, vultures and monumental trees. A sheltered location with a peaceful feel to it, would be good for horses.
Contact
Farm 1 Bedroom
Benifallet, Tarragona
Used · 142m²
With Garage
buy
169.500 €
This good-sized, flat, irrigated finca by the river Ebro is a great opportunity if you are looking for a weekend/holiday getaway, a site for a campervan, or a location for a fishing or nature related activity.
Benifallet: 6km; Tortosa: 28km; beach (El Perelló): 42km; rail link (l’Ametlla de Mar): 44km; Reus airport: 79km; 110 minutes to Barcelona airport: 170 km.
It has total of 2.2 hectares and is comprised of two plots on the Registro de la Propiedad, Over 1.5 hectares are planted with irrigated mandarin trees in full production, while the remaining land is non-cultivated, mountainous slope. The riverfront is around 140 meters in length, plus it has its own fishing spot clear of reeds and excellent access to the river.
There are various single-storey buildings for agricultural purposes:
- The larger main ’caseta de campo’ has a single room with a fireplace, and an alcove with a rainwater collection cistern. Adjoining that on the left-hand side is another, slightly smaller, similar building, and a covered porch. Adjacent on the right, there is a good-sized garage/storage building.
- Two additional buildings are nearer to the river: a storage shed with a large, covered porch, and a second, small construction that housed an old pump.
This beautiful section of the river Ebro, known as Lligem, is located roughly midway between Benifallet and the historic castle village of Miravet. The surroundings and scenery are peaceful and quite gorgeous, and the river runs between spectacular cliffs and mountains. This area is well-known for kayaking, trekking, and above all, its superb fishing.
This property lies around 10-15 minutes’ drive from the centre of Benifallet, a friendly village with a range of services. Access is via the old path to Miravet --now an asphalted track in fair condition that forms part of a GR hiking route-- which turns into a footpath a few hundred metres after the property.
There are a few other permanent neighbours around the area, and the surrounding fincas are well-tended. Excellent views all around, and the area has a wholesome country feel.
This is a property with great potential that needs to beseen to be appreciated. Contact us for more details or a viewing!
Benifallet: 6km; Tortosa: 28km; beach (El Perelló): 42km; rail link (l’Ametlla de Mar): 44km; Reus airport: 79km; 110 minutes to Barcelona airport: 170 km.
It has total of 2.2 hectares and is comprised of two plots on the Registro de la Propiedad, Over 1.5 hectares are planted with irrigated mandarin trees in full production, while the remaining land is non-cultivated, mountainous slope. The riverfront is around 140 meters in length, plus it has its own fishing spot clear of reeds and excellent access to the river.
There are various single-storey buildings for agricultural purposes:
- The larger main ’caseta de campo’ has a single room with a fireplace, and an alcove with a rainwater collection cistern. Adjoining that on the left-hand side is another, slightly smaller, similar building, and a covered porch. Adjacent on the right, there is a good-sized garage/storage building.
- Two additional buildings are nearer to the river: a storage shed with a large, covered porch, and a second, small construction that housed an old pump.
This beautiful section of the river Ebro, known as Lligem, is located roughly midway between Benifallet and the historic castle village of Miravet. The surroundings and scenery are peaceful and quite gorgeous, and the river runs between spectacular cliffs and mountains. This area is well-known for kayaking, trekking, and above all, its superb fishing.
This property lies around 10-15 minutes’ drive from the centre of Benifallet, a friendly village with a range of services. Access is via the old path to Miravet --now an asphalted track in fair condition that forms part of a GR hiking route-- which turns into a footpath a few hundred metres after the property.
There are a few other permanent neighbours around the area, and the surrounding fincas are well-tended. Excellent views all around, and the area has a wholesome country feel.
This is a property with great potential that needs to beseen to be appreciated. Contact us for more details or a viewing!
Contact
House with land 3 Bedrooms
Cretas, Teruel
Used · 200m²
buy
470.000 €
We offer for sale this well-located luxury 3-bed home in the heart of the sought-after Matarraña region, just 7 km from the picturesque historical town of Valderrobres. It features outstanding views to Els Ports national park -a superb location for hiking, nature and outdoor activities-- which is 13km away.
Beautiful, modern, single-storey 200m2 house with 3 double bedrooms, 2 bathrooms, a utility room, a large open plan living/dining room, plus a kitchen with breakfast bar. Airy and spacious with good natural light.
- Fully legal with all permissions and corresponding documentation
- 150m2 approx. workshop/garage
- Total constructed area 258 m2, according to Land Registry data
- 100m2 terrace
- Swimming pool, 6x3 m approx.
Set in a plot of 3.36 hectares (Land Registry data), with around 120 olive trees, 25 almond trees and an area of pine forest. Includes a meadow that could be suitable for for horses or donkeys and an area ready-cleared for a small future vineyard. Good vehicle access.
The property is totally self-sufficient in power and water, no utility bills and completely off-grid. Wind turbine, photovoltaic solar panels, water heating solar panels, and a private borehole well, plus 15.000 litres of water storage. Standby/backup generator.
With a highly insulated structure and full underfloor central heating fed from a gasification wood boiler, the house is energy efficient and not at all expensive to run.
- All furniture and major appliances included
- Satellite dish for European channels
- Satellite dish for Internet connection
- Line-of-sight microwave telephone connection
- Ozone treatment system for swimming pool
Very well equipped 150m2 workshop-garage. Includes all the tools and equipment to operate the finca. Extras include a welding machine, a circular saw, mitre saw, hand tools, chainsaws plus much more. Hydraulic log splitter. Six metre storage-shipping container. Tractor with implements.
The spectacular 97km ’Via Verde’ cycle path is approximately seven minutes’ drive.
Cretas is in the heart of the Matarraña, a beautiful corner of Teruel province sometimes known as the ’Spanish Tuscany’. Close to Els Ports Natural Park -with its wealth of wildlife, hiking trails and mountain refuges-, here the three historic territories of Catalonia, Valencia, and Aragon meet. The countryside is a gorgeous mosaic of almond and olive groves and woodland, with rolling hills, drystone walls, and meadows of wildflowers.
The historic centre of the village is exceptionally well-preserved, with traditional stone houses, arched portals and a magnificent Gothic-Renaissance church. Here the pace of life is slow, the people are friendly and there are good spots to enjoy a glass of wine and the region’s simple but excellent cuisine.
Supermarkets, pharmacies, schools, shops, restaurants, bars, and other amenities are available in the nearby historic town of Valderrobres, 7 km from the property.
An exceptional opportunity in one of Spain’s most beautiful but little-known areas, this super property embodies the principles of simple but luxurious living! Contact us for more information or a viewing.
Beautiful, modern, single-storey 200m2 house with 3 double bedrooms, 2 bathrooms, a utility room, a large open plan living/dining room, plus a kitchen with breakfast bar. Airy and spacious with good natural light.
- Fully legal with all permissions and corresponding documentation
- 150m2 approx. workshop/garage
- Total constructed area 258 m2, according to Land Registry data
- 100m2 terrace
- Swimming pool, 6x3 m approx.
Set in a plot of 3.36 hectares (Land Registry data), with around 120 olive trees, 25 almond trees and an area of pine forest. Includes a meadow that could be suitable for for horses or donkeys and an area ready-cleared for a small future vineyard. Good vehicle access.
The property is totally self-sufficient in power and water, no utility bills and completely off-grid. Wind turbine, photovoltaic solar panels, water heating solar panels, and a private borehole well, plus 15.000 litres of water storage. Standby/backup generator.
With a highly insulated structure and full underfloor central heating fed from a gasification wood boiler, the house is energy efficient and not at all expensive to run.
- All furniture and major appliances included
- Satellite dish for European channels
- Satellite dish for Internet connection
- Line-of-sight microwave telephone connection
- Ozone treatment system for swimming pool
Very well equipped 150m2 workshop-garage. Includes all the tools and equipment to operate the finca. Extras include a welding machine, a circular saw, mitre saw, hand tools, chainsaws plus much more. Hydraulic log splitter. Six metre storage-shipping container. Tractor with implements.
The spectacular 97km ’Via Verde’ cycle path is approximately seven minutes’ drive.
Cretas is in the heart of the Matarraña, a beautiful corner of Teruel province sometimes known as the ’Spanish Tuscany’. Close to Els Ports Natural Park -with its wealth of wildlife, hiking trails and mountain refuges-, here the three historic territories of Catalonia, Valencia, and Aragon meet. The countryside is a gorgeous mosaic of almond and olive groves and woodland, with rolling hills, drystone walls, and meadows of wildflowers.
The historic centre of the village is exceptionally well-preserved, with traditional stone houses, arched portals and a magnificent Gothic-Renaissance church. Here the pace of life is slow, the people are friendly and there are good spots to enjoy a glass of wine and the region’s simple but excellent cuisine.
Supermarkets, pharmacies, schools, shops, restaurants, bars, and other amenities are available in the nearby historic town of Valderrobres, 7 km from the property.
An exceptional opportunity in one of Spain’s most beautiful but little-known areas, this super property embodies the principles of simple but luxurious living! Contact us for more information or a viewing.
Contact
House with land 3 Bedrooms Duplex
L'Ametlla de Mar, Tarragona
For refurbishment · 286m²
buy
160.000 €
--more info to follow--
Contact
House with land 3 Bedrooms Duplex
Marçà, Tarragona
For refurbishment · 386m²
buy
195.000 €
Large unique farm near the village of Marçà, the heart of the wine-making countryside of Priorat. Opportunity to restore 2 dwellings within this finca: one smaller casita and the larger 3-storey House, previously one of Marçà’s mills named ’Molí de la Menuda’. The stream that borders the southern end of the finca passes next to the house.
This land sale comprises various plots that include in total 5,1 hectares: meadows (4.400 m2), non-productive vineyards (10.000 m2), hazelnut trees (8.000 m2), pine woods for timber, orchards (2.000 m2), plus water reservoir and a pond or ’bassa’.
The main house or mill needs complete refurbishment, some structurally sound elements. Work has been done on the upper floor and roof. Its total built space is 261 m2 approx. located on three floors of 87 m2 each.
The casita lies 120 metres to the northwest of the house, 36 m2 approx.
Well connected to the village’s centre. Very good vehicle access via the local road and a paved track that crosses the grounds.
Take advantage of this unique location and offer: bringing the farmland back to production should not be expensive, there is the possibility to lease its work to locals. Not many ’masos’ (country houses) left near the area with these characteristics: a good opportunity to make your own home or spot for a rural business.
Get in touch with us, and we’ll provide you with the information and contacts required to make it happen!
This land sale comprises various plots that include in total 5,1 hectares: meadows (4.400 m2), non-productive vineyards (10.000 m2), hazelnut trees (8.000 m2), pine woods for timber, orchards (2.000 m2), plus water reservoir and a pond or ’bassa’.
The main house or mill needs complete refurbishment, some structurally sound elements. Work has been done on the upper floor and roof. Its total built space is 261 m2 approx. located on three floors of 87 m2 each.
The casita lies 120 metres to the northwest of the house, 36 m2 approx.
Well connected to the village’s centre. Very good vehicle access via the local road and a paved track that crosses the grounds.
Take advantage of this unique location and offer: bringing the farmland back to production should not be expensive, there is the possibility to lease its work to locals. Not many ’masos’ (country houses) left near the area with these characteristics: a good opportunity to make your own home or spot for a rural business.
Get in touch with us, and we’ll provide you with the information and contacts required to make it happen!
Contact
House 7 Bedrooms +4
La Torre de l'Espanyol, Tarragona
For refurbishment · 1,300m²
With Garage
buy
150.000 €
In the historic centre of the village of la Torre de l’Espanyol, this impressive townhouse -known as Cal Comte- was the residence of the village nobility for generations. Built in the 17th century in traditional local style, with some later renovations, the property is listed on the Architectural Heritage Inventory of Catalonia. The sale price includes much of the original furniture, a large collection of antiques and curios, an extensive library, and some more modern items.
The building occupies a plot of 422 m2 and has a total constructed area of 1.342 m2 (Catastro data) with three floors and a large basement. The main facade is 27 m in length with a great arched door, 4 balconies and a balustrade deck over the street. The lateral facades look west (on to an open square) and east (on to an alley), and 16 and 13 m long respectively.
The interior features original stone walls, solid pillars, and half arches on the ground floor and cellars, plus high ceilings throughout most of the building. Most rooms have exterior or interior-facing windows that receive sunlight from two courtyards (only one is accessible). Much of the original roof has been replaced with a fibrocement/uralite material. In general, the wooden beams are well preserved, and some have been strengthened with cross beams and no longer carry weight.
GROUND FLOOR - Large entrance hall with vaulted staircase. The flagstoned courtyard has a well-cistern to collect rainwater, and a large chamber has large original vats used for oil storage. The old stables -complete with many of its original tools- lead to the hay store, the winepress’s pit and its double-storied room, and a long garage/workshop with access to the street via a metal garage door.
This floor also houses the original servants’ quarters which include: a living room, a utility room (toilet and water boiler), a kitchen with a fireplace, a single bedroom with windows facing south, a double bedroom with windows and an interior bedroom.
BASEMENT - Stairs lead down to the cellar/pantry, next to it is a room repurposed as a chapel, while an open archway connects to an impressive wine cellar and the lower story of the winepress.
FIRST FLOOR - The manorial quarters. A hall leads to a balcony over the central courtyard; a main hall with two balconies; a large library/study; a larger bedroom with balcony, and a smaller bedroom with a dressing room (both bedrooms are exterior facing).
There are also two kitchens, a living room with a fireplace, and one long room with south-facing windows used as a gallery.
On the other side of the stairs, the main corridor leads to the master bedroom with a balcony, two alcoves for individual beds, and an ensuite bathroom; to the dining room with a large fireplace, a balcony, and a bathroom; and to two double bedrooms, both with windows that give onto the courtyard.
SECOND FLOOR - Stairs lead up to the attic floor, which comprises a series of open rooms with windows filled with cabinets of antiques. A terrace on the south side -currently partially enclosed- offers elevated views of the church tower, the village rooftops and the nearby countryside and mountains.
Distances: River Ebro 4km; Móra d’Ebre and Móra la Nova (rail link to Barcelona and Saragossa) 15 km; beaches, Hospitalet de l’Infant, l’Ametlla de Mar: 45-60 km; Tarragona: 73 km; Reus Airport: 65 km; Barcelona Airport: 157 km.
La Torre de l’Espanyol is located in the river Ebro valley, well known for its fruit farms, superb fishing and the Sebes birdlife sanctuary. La Ribera d’Ebre is a historic region, with sites of interest thar range from Moorish and Knights Templars castles to Civil War defences. The village is also a short distance from the mountainous DO Priorat wine region, and the whole area offers superb walking and hiking.
An excellent opportunity at this asking price, once refurbished Cal Comte could have great potential as a boutique hotel. The more unique rooms and features of the house could be repurposed for other activities and uses, such as a bodega, shop, or museum.
We can put you in contact with curators for the auction of antiques, architects, constructors, and other professionals to make your project a reality. Contact us for more information or a visit!
The building occupies a plot of 422 m2 and has a total constructed area of 1.342 m2 (Catastro data) with three floors and a large basement. The main facade is 27 m in length with a great arched door, 4 balconies and a balustrade deck over the street. The lateral facades look west (on to an open square) and east (on to an alley), and 16 and 13 m long respectively.
The interior features original stone walls, solid pillars, and half arches on the ground floor and cellars, plus high ceilings throughout most of the building. Most rooms have exterior or interior-facing windows that receive sunlight from two courtyards (only one is accessible). Much of the original roof has been replaced with a fibrocement/uralite material. In general, the wooden beams are well preserved, and some have been strengthened with cross beams and no longer carry weight.
GROUND FLOOR - Large entrance hall with vaulted staircase. The flagstoned courtyard has a well-cistern to collect rainwater, and a large chamber has large original vats used for oil storage. The old stables -complete with many of its original tools- lead to the hay store, the winepress’s pit and its double-storied room, and a long garage/workshop with access to the street via a metal garage door.
This floor also houses the original servants’ quarters which include: a living room, a utility room (toilet and water boiler), a kitchen with a fireplace, a single bedroom with windows facing south, a double bedroom with windows and an interior bedroom.
BASEMENT - Stairs lead down to the cellar/pantry, next to it is a room repurposed as a chapel, while an open archway connects to an impressive wine cellar and the lower story of the winepress.
FIRST FLOOR - The manorial quarters. A hall leads to a balcony over the central courtyard; a main hall with two balconies; a large library/study; a larger bedroom with balcony, and a smaller bedroom with a dressing room (both bedrooms are exterior facing).
There are also two kitchens, a living room with a fireplace, and one long room with south-facing windows used as a gallery.
On the other side of the stairs, the main corridor leads to the master bedroom with a balcony, two alcoves for individual beds, and an ensuite bathroom; to the dining room with a large fireplace, a balcony, and a bathroom; and to two double bedrooms, both with windows that give onto the courtyard.
SECOND FLOOR - Stairs lead up to the attic floor, which comprises a series of open rooms with windows filled with cabinets of antiques. A terrace on the south side -currently partially enclosed- offers elevated views of the church tower, the village rooftops and the nearby countryside and mountains.
Distances: River Ebro 4km; Móra d’Ebre and Móra la Nova (rail link to Barcelona and Saragossa) 15 km; beaches, Hospitalet de l’Infant, l’Ametlla de Mar: 45-60 km; Tarragona: 73 km; Reus Airport: 65 km; Barcelona Airport: 157 km.
La Torre de l’Espanyol is located in the river Ebro valley, well known for its fruit farms, superb fishing and the Sebes birdlife sanctuary. La Ribera d’Ebre is a historic region, with sites of interest thar range from Moorish and Knights Templars castles to Civil War defences. The village is also a short distance from the mountainous DO Priorat wine region, and the whole area offers superb walking and hiking.
An excellent opportunity at this asking price, once refurbished Cal Comte could have great potential as a boutique hotel. The more unique rooms and features of the house could be repurposed for other activities and uses, such as a bodega, shop, or museum.
We can put you in contact with curators for the auction of antiques, architects, constructors, and other professionals to make your project a reality. Contact us for more information or a visit!
Contact
House 5 Bedrooms +1
Benifallet, Tarragona
Refurbished · 388m²
buy
260.000 €
Discover a truly unique property in the picturesque village of Benifallet. This three-story house, renovated in 2020, boasts a perfect blend of modern amenities and classic charm. With a strategic location in the town center, this residence offers spacious living areas, versatile rooms, and a welcoming atmosphere for family living.
The ground floor welcomes you with a generously sized dining room with its own fireplace, providing an ideal space for hosting gatherings and special occasions. The traditional refurbished kitchen is equipped with modern appliances blending modern convenience with a rustic look. A stylish living room with access to the street creates a warm and inviting ambiance. Additionally, a courtesy toilet and laundry room add to the overall convenience.
Up the first floor, we find the main living quarters. Three well-appointed bedrooms, including the larger master bedroom, and a dressing room offer ample space for rest and comfort. A complete bathroom with contemporary fixtures enhances the functionality of this floor. A pellet stove system ensures warmth during the short cold season.
The second floor presents a unique feature - an independent living space with its own small kitchen. This floor encompasses three double bedrooms, one interior bedroom, and an additional bathroom. The layout provides flexibility, making it suitable for various living arrangements, including seasonal or touristic rentals. Two balconies north & south offer outdoor spaces, enhancing the overall appeal of this floor.
The third floor unfolds into a 65 m2 open-plan room, with well-kept original wooden beams. This versatile space can be utilized as a studio or additional living area (includes a wifi router for coverage). Access to the water heater and extra storage space. The loft design adds character to this floor.
The village has around 800 inhabitants and is located on the river Ebro, surrounded by spectacular countryside, making it a local center for rural tourism. It has various restaurants and bars, a primary school and a municipal swimming pool, two mini supermarkets, two butchers, two bakeries, a pharmacy, and a hotel!
Local tourist attractions include the river (fishing, canoeing, boat trips), Benifallet’s caves, the Via Verda greenway (cycling, walking) the spectacular Els Ports Natural Park, and historic sites and villages. Wide range of beaches on the Costa Dorada and the Ebro delta, around 35-45 minutes’ drive.
Don’t miss the opportunity to own this superbly refurbished residence that seamlessly combines modern living with the charm of village life along the Ebro. Contact us today to schedule a viewing.
The ground floor welcomes you with a generously sized dining room with its own fireplace, providing an ideal space for hosting gatherings and special occasions. The traditional refurbished kitchen is equipped with modern appliances blending modern convenience with a rustic look. A stylish living room with access to the street creates a warm and inviting ambiance. Additionally, a courtesy toilet and laundry room add to the overall convenience.
Up the first floor, we find the main living quarters. Three well-appointed bedrooms, including the larger master bedroom, and a dressing room offer ample space for rest and comfort. A complete bathroom with contemporary fixtures enhances the functionality of this floor. A pellet stove system ensures warmth during the short cold season.
The second floor presents a unique feature - an independent living space with its own small kitchen. This floor encompasses three double bedrooms, one interior bedroom, and an additional bathroom. The layout provides flexibility, making it suitable for various living arrangements, including seasonal or touristic rentals. Two balconies north & south offer outdoor spaces, enhancing the overall appeal of this floor.
The third floor unfolds into a 65 m2 open-plan room, with well-kept original wooden beams. This versatile space can be utilized as a studio or additional living area (includes a wifi router for coverage). Access to the water heater and extra storage space. The loft design adds character to this floor.
The village has around 800 inhabitants and is located on the river Ebro, surrounded by spectacular countryside, making it a local center for rural tourism. It has various restaurants and bars, a primary school and a municipal swimming pool, two mini supermarkets, two butchers, two bakeries, a pharmacy, and a hotel!
Local tourist attractions include the river (fishing, canoeing, boat trips), Benifallet’s caves, the Via Verda greenway (cycling, walking) the spectacular Els Ports Natural Park, and historic sites and villages. Wide range of beaches on the Costa Dorada and the Ebro delta, around 35-45 minutes’ drive.
Don’t miss the opportunity to own this superbly refurbished residence that seamlessly combines modern living with the charm of village life along the Ebro. Contact us today to schedule a viewing.
Contact
House with land 6 Bedrooms Duplex
Urbanizaciones, Tortosa, Tarragona
Used · 210m²
With Garage
buy
574.500 €
Nestled in the picturesque hills near Tortosa, this property offers stunning views of the River Ebro Valley and the Els Ports National Park mountains. Comprising of two adjacent plots, the property spans 4.5 hectares of land and is currently in full production for high-quality olive oil and almonds.
Featuring two viviendas, the main house boasts 150 square meters of living space distributed over two levels. The main level includes a 50 square meter lounge/dining area, a fully-equipped kitchen, one double bedroom, two single bedrooms, and a bathroom. The upper level features an additional 20 square meter terrace. Additionally, there is a separate 60 square meter apartment that includes a lounge/kitchen/diner, two double bedrooms, and a bathroom. Both the main house and apartment are fully equipped and licensed for holiday rentals.
The property also includes a large poly tunnel area, previously used for farming snails for the culinary market, with the possibility of transferring the license. Enjoy the beautiful outdoor spaces, including a swimming pool, BBQ area, and ample parking for 6 covered and 8 uncovered vehicles. Additional features include a well with 40,000 L per hour, storage containers, and mains electricity and internet.
This property presents a unique opportunity to purchase a legal and fully operational tourist establishment, with the added potential for income from the land.
Featuring two viviendas, the main house boasts 150 square meters of living space distributed over two levels. The main level includes a 50 square meter lounge/dining area, a fully-equipped kitchen, one double bedroom, two single bedrooms, and a bathroom. The upper level features an additional 20 square meter terrace. Additionally, there is a separate 60 square meter apartment that includes a lounge/kitchen/diner, two double bedrooms, and a bathroom. Both the main house and apartment are fully equipped and licensed for holiday rentals.
The property also includes a large poly tunnel area, previously used for farming snails for the culinary market, with the possibility of transferring the license. Enjoy the beautiful outdoor spaces, including a swimming pool, BBQ area, and ample parking for 6 covered and 8 uncovered vehicles. Additional features include a well with 40,000 L per hour, storage containers, and mains electricity and internet.
This property presents a unique opportunity to purchase a legal and fully operational tourist establishment, with the added potential for income from the land.
Contact
Can’t find the property you’re looking for?
