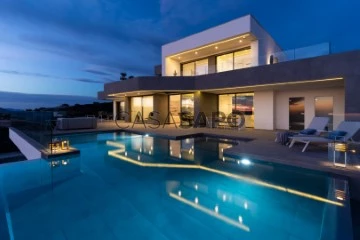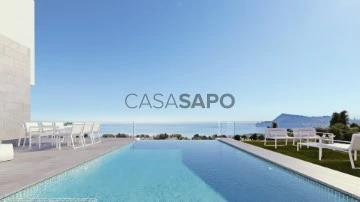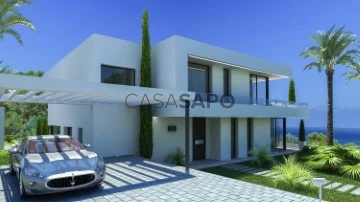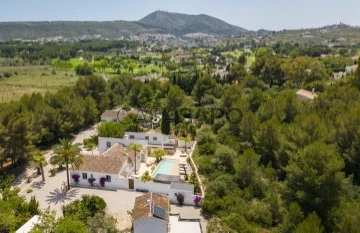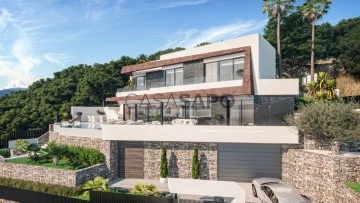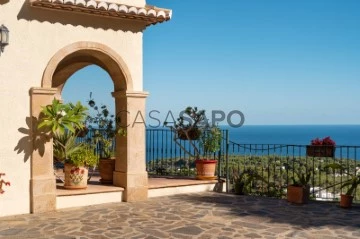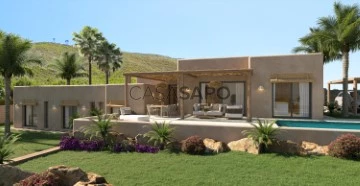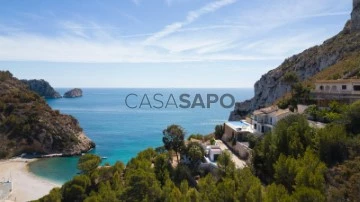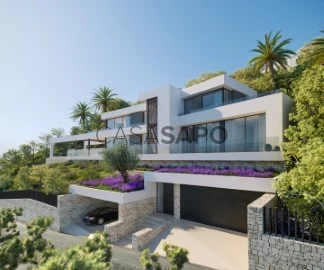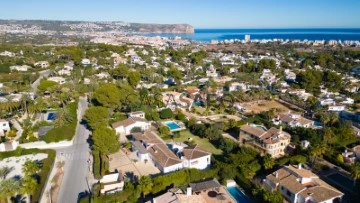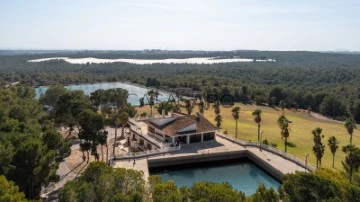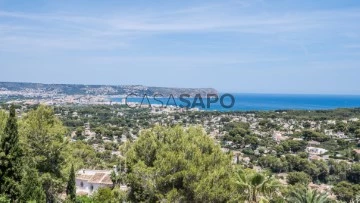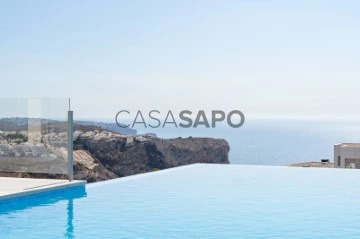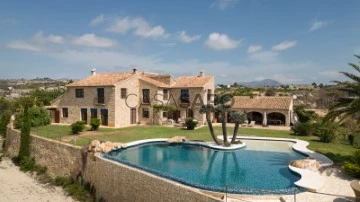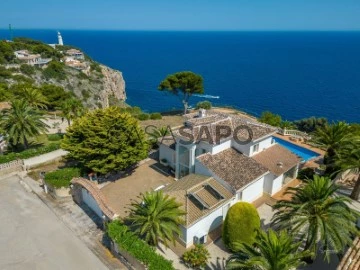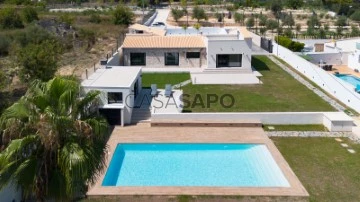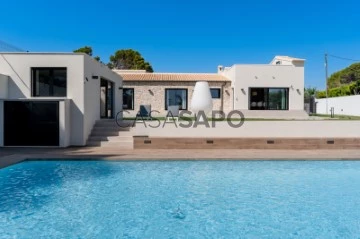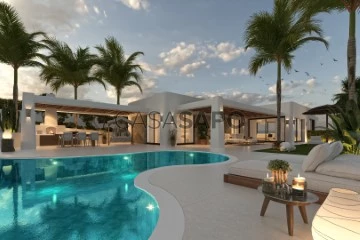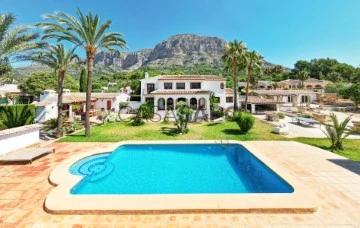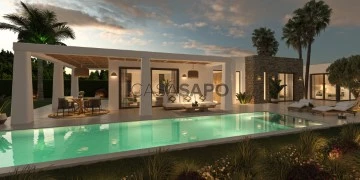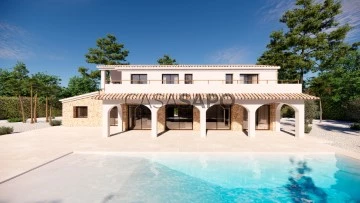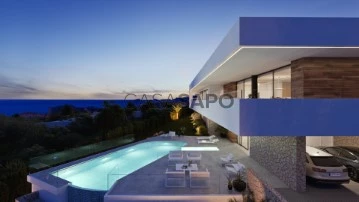
Koch & Varlet Luxury Realtors
Koch & Varlet Luxury Realtors SL
Contact estate agent
Get the advertiser’s contacts
Address
Avenida del Pla 126 - CCA I, 1.13
See more
73 Properties for Koch & Varlet Luxury Realtors
Order by
Relevance
Villa 4 Bedrooms Duplex
Cumbre del Sol, Benitachell / el Poble Nou de Benitatxell, Alicante
Used · 250m²
With Garage
buy
2.950.000 €
Nestled in the heart of the exclusive Cumbre del Sol residential area, Villa Victoria stands as a gem of contemporary architecture, offering a luxurious and emotionally enriching living experience. Built on a plot of 1,168 m², this property benefits from an ideal southwest orientation, capturing the very essence of breathtaking sunsets, for moments of pure contemplation.
The villa enjoys a spectacular, breathtaking view over the Mediterranean Sea and the mythical Ifach rock of Calpe, a living backdrop that enriches the life of its inhabitants every day. Designed with a commitment to excellence and stylistic flair, Villa Victoria embodies the quintessence of intelligent design. Its functional layout is designed to maximize privileged views of the endless blue of the Mediterranean, offering sunsets of absolutely magical beauty, among the most beautiful in the region.
The villa’s two-story layout has been meticulously planned for comfort and aesthetics. The ground floor unfolds into an open and welcoming living space, comprising a living room, a dining room, and a modern kitchen equipped with a central island with dining area. This floor also houses a guest toilet
, as well as the master bedroom. This latter, a true sanctuary of tranquility, features an en suite bathroom equipped with a large bathtub and a shower offering sea views, allowing one to shower while admiring the panorama. The suite is completed by a large dressing room and access to a private terrace that embraces the endless blue of the sea, specifically designed to enjoy an unparalleled maritime view.
Outside, vast sun-drenched terraces, part of which are covered, feature a superb barbecue and a summer kitchen, inviting moments of sociability and relaxation facing the sea. The highlight is the sumptuous infinity pool, which seems to merge with the horizon line and reflects the sun, creating a mirror effect with the sky and the sea.
The upper floor, accessible through the main entrance, reveals two double bedrooms equipped with balconies and en-suite bathrooms, promising privacy and comfort. The attention to detail continues with a garage for two cars, adding a touch of convenience and security.
A guest apartment, accessible through the outdoor terrace, further enriches this exceptional dwelling. This independent space includes a kitchen, a living-dining room, a bedroom with a large dressing room, a bathroom, and a private terrace, offering an autonomous and refined living experience.
Villa Victoria is more than a property; it is a habitable work of art that awakens the senses, enveloping its residents in an environment of luxury, natural beauty, and deep emotions. Offered by Koch & Varlet Luxury Realtors, this villa is an invitation to live in an exceptional setting, where every detail tells a story of quality, style, and harmony with the environment.
The villa enjoys a spectacular, breathtaking view over the Mediterranean Sea and the mythical Ifach rock of Calpe, a living backdrop that enriches the life of its inhabitants every day. Designed with a commitment to excellence and stylistic flair, Villa Victoria embodies the quintessence of intelligent design. Its functional layout is designed to maximize privileged views of the endless blue of the Mediterranean, offering sunsets of absolutely magical beauty, among the most beautiful in the region.
The villa’s two-story layout has been meticulously planned for comfort and aesthetics. The ground floor unfolds into an open and welcoming living space, comprising a living room, a dining room, and a modern kitchen equipped with a central island with dining area. This floor also houses a guest toilet
, as well as the master bedroom. This latter, a true sanctuary of tranquility, features an en suite bathroom equipped with a large bathtub and a shower offering sea views, allowing one to shower while admiring the panorama. The suite is completed by a large dressing room and access to a private terrace that embraces the endless blue of the sea, specifically designed to enjoy an unparalleled maritime view.
Outside, vast sun-drenched terraces, part of which are covered, feature a superb barbecue and a summer kitchen, inviting moments of sociability and relaxation facing the sea. The highlight is the sumptuous infinity pool, which seems to merge with the horizon line and reflects the sun, creating a mirror effect with the sky and the sea.
The upper floor, accessible through the main entrance, reveals two double bedrooms equipped with balconies and en-suite bathrooms, promising privacy and comfort. The attention to detail continues with a garage for two cars, adding a touch of convenience and security.
A guest apartment, accessible through the outdoor terrace, further enriches this exceptional dwelling. This independent space includes a kitchen, a living-dining room, a bedroom with a large dressing room, a bathroom, and a private terrace, offering an autonomous and refined living experience.
Villa Victoria is more than a property; it is a habitable work of art that awakens the senses, enveloping its residents in an environment of luxury, natural beauty, and deep emotions. Offered by Koch & Varlet Luxury Realtors, this villa is an invitation to live in an exceptional setting, where every detail tells a story of quality, style, and harmony with the environment.
Contact
Villa 4 Bedrooms Triplex
Altea la Vella, Alicante
In project · 260m²
With Swimming Pool
buy
1.921.000 €
Villa Irina is located in one of the most sought after areas of Altea, on an exquisite blend of cutting-edge technology, comfortable interiors, energy efficiency and materials that enhance brightness and space.
The property has a 360° view of the sea and the Benidorm skyline due to its location in this privileged area of Altea la Vella, one of the most emblematic enclaves of the Costa Blanca North. The architecture, with modern and functional lines, make the spaces breathe while opening onto a large terrace with swimming pool. Brightness, air, sea and vegetation adapts to the landscape and integrates adapts and integrates this style perfectly into the landscape.
Built on three levels, access is through the highest level, where the garage and the hall of the house equipped with an elevator are located so that the circulation between the levels is comfortable. The middle floor houses three bedrooms, all with en-suite bathrooms and access to a terrace to enjoy the sea view from all rooms of the house. On the ground floor is the fourth bedroom of this villa, also with direct access to a terrace and the living area, a large open living room connected to the kitchen, terrace and pool.
Villa Irina is much more than a magnificent property on the shores of the Mediterranean, it is a high-performance villa equipped with a heating system, air conditioning and domestic hot water by Aerothermy, installation of photovoltaic panels, electric car charging point and home automation system to always be connected with your home.
The outdoor spaces, built on different levels, allow rocks and plants to play their decorative role, while integrating perfectly into the environment.
A unique property presented by KOCH & VARLET LUXURY REALTORS S.L., your expert real estate agency for luxury properties on the Costa Blanca in Spain, Denia - Javea - Moraira - Benissa - Altea.
The property has a 360° view of the sea and the Benidorm skyline due to its location in this privileged area of Altea la Vella, one of the most emblematic enclaves of the Costa Blanca North. The architecture, with modern and functional lines, make the spaces breathe while opening onto a large terrace with swimming pool. Brightness, air, sea and vegetation adapts to the landscape and integrates adapts and integrates this style perfectly into the landscape.
Built on three levels, access is through the highest level, where the garage and the hall of the house equipped with an elevator are located so that the circulation between the levels is comfortable. The middle floor houses three bedrooms, all with en-suite bathrooms and access to a terrace to enjoy the sea view from all rooms of the house. On the ground floor is the fourth bedroom of this villa, also with direct access to a terrace and the living area, a large open living room connected to the kitchen, terrace and pool.
Villa Irina is much more than a magnificent property on the shores of the Mediterranean, it is a high-performance villa equipped with a heating system, air conditioning and domestic hot water by Aerothermy, installation of photovoltaic panels, electric car charging point and home automation system to always be connected with your home.
The outdoor spaces, built on different levels, allow rocks and plants to play their decorative role, while integrating perfectly into the environment.
A unique property presented by KOCH & VARLET LUXURY REALTORS S.L., your expert real estate agency for luxury properties on the Costa Blanca in Spain, Denia - Javea - Moraira - Benissa - Altea.
Contact
Villa 6 Bedrooms +4
Les Rotes/Las Rotas, Dénia, Alicante
In project · 832m²
View Sea
buy
2.657.000 €
Villa Candea is a spectacular luxury villa, with a built area of 832 m², situated on a 1,990 m² plot. This impressive property is distributed over three floors and is located in the tranquil and exclusive residential area of Les Rotes, in the picturesque and charming coastal town of Dénia, on the beautiful and sunny Costa Blanca of Spain.
Surrounded by lush and verdant nature, Villa Candea is ideal for those seeking a peaceful and serene environment, away from the hustle and bustle of the city center. The villa offers panoramic and stunning views, as well as areas for walking and enjoying the outdoors. Additionally, it is close to some of the most beautiful and sought-after beaches of Dénia, providing easy access to the sea and various water activities. Just 10 minutes from the vibrant center of Dénia, the villa offers a wide and varied cultural, gastronomic, shopping, and service offering.
Villa Candea stands out for its modern design and splendid and elegant cantilevered terraces. The villa has six elegant and spacious bedrooms, each with its own private bathroom, and a guest toilet. It offers spectacular and captivating views of the Mediterranean Sea, a carport for two cars, and a garage for two more cars. The 80 m² infinity design pool, with interior stairs, is one of the highlights of this property, complemented by exterior natural stone walls and exterior doors with pre-installation for automation.
The exterior carpentry lacquered in dark color and the security entrance door add a touch of elegance and sophistication. The kitchen, fully equipped with Miele appliances, includes a central island. Additionally, the villa has thermal and acoustic insulation, a home automation system, electric blinds, video intercom, ducted air conditioning with heat pump, underfloor heating, and an aerothermal system.
The villa is distributed as follows: the entrance path leads us to an elegant porch where the main entrance door welcomes us to a spacious and bright distributor hall. From there we access two completely different areas: the day area, with a spacious, bright, and elegant open space where the living room, dining room, the fully equipped kitchen with a versatile central island, and the laundry room are located.
In the rest area of the main floor, there is a guest bathroom, a storage room, and two double bedrooms with walk-in closets and private bathrooms. All rooms have direct access to the various terrace areas, both covered and uncovered, and the incredible pool, where we will enjoy unforgettable moments.
On the top floor, we will find the master bedroom with an incredible walk-in closet and a magnificent private bathroom, and two other double bedrooms, each with its own private bathroom. The three bedrooms have wonderful terraces from which to contemplate the incredible views of the endless blue sea.
In the basement, a spacious distributor hall gives us access to a double bedroom with a private bathroom, ideal for guests seeking more privacy, as well as a 31 m² multipurpose room, perfect for converting into a spa and gym. In the basement, there is also a garage for two cars.
The plot features a lush and charming Mediterranean garden, with natural grass, trees, and shrubs, all equipped with automatic irrigation. The exterior of the house is defined by straight lines, white walls, and large floor-to-ceiling windows that connect the interior with the extensive outdoor terraces, allowing us to enjoy the surroundings, the climate, and the views, unifying and combining the spaces. The terraces allow for the creation of different living and relaxation areas to enjoy with family and friends.
Villa Candea is the definition of elegance and luxury on the Mediterranean coast. A true paradise for those seeking a dream residence in one of the most sought-after destinations in Spain.
Villa Candea is a unique property presented by KOCH & VARLET LUXURY REALTORS S.L., your expert real estate agency in luxury properties on the Costa Blanca in Spain, covering Denia, Jávea, Moraira, Benissa, and Altea.
Surrounded by lush and verdant nature, Villa Candea is ideal for those seeking a peaceful and serene environment, away from the hustle and bustle of the city center. The villa offers panoramic and stunning views, as well as areas for walking and enjoying the outdoors. Additionally, it is close to some of the most beautiful and sought-after beaches of Dénia, providing easy access to the sea and various water activities. Just 10 minutes from the vibrant center of Dénia, the villa offers a wide and varied cultural, gastronomic, shopping, and service offering.
Villa Candea stands out for its modern design and splendid and elegant cantilevered terraces. The villa has six elegant and spacious bedrooms, each with its own private bathroom, and a guest toilet. It offers spectacular and captivating views of the Mediterranean Sea, a carport for two cars, and a garage for two more cars. The 80 m² infinity design pool, with interior stairs, is one of the highlights of this property, complemented by exterior natural stone walls and exterior doors with pre-installation for automation.
The exterior carpentry lacquered in dark color and the security entrance door add a touch of elegance and sophistication. The kitchen, fully equipped with Miele appliances, includes a central island. Additionally, the villa has thermal and acoustic insulation, a home automation system, electric blinds, video intercom, ducted air conditioning with heat pump, underfloor heating, and an aerothermal system.
The villa is distributed as follows: the entrance path leads us to an elegant porch where the main entrance door welcomes us to a spacious and bright distributor hall. From there we access two completely different areas: the day area, with a spacious, bright, and elegant open space where the living room, dining room, the fully equipped kitchen with a versatile central island, and the laundry room are located.
In the rest area of the main floor, there is a guest bathroom, a storage room, and two double bedrooms with walk-in closets and private bathrooms. All rooms have direct access to the various terrace areas, both covered and uncovered, and the incredible pool, where we will enjoy unforgettable moments.
On the top floor, we will find the master bedroom with an incredible walk-in closet and a magnificent private bathroom, and two other double bedrooms, each with its own private bathroom. The three bedrooms have wonderful terraces from which to contemplate the incredible views of the endless blue sea.
In the basement, a spacious distributor hall gives us access to a double bedroom with a private bathroom, ideal for guests seeking more privacy, as well as a 31 m² multipurpose room, perfect for converting into a spa and gym. In the basement, there is also a garage for two cars.
The plot features a lush and charming Mediterranean garden, with natural grass, trees, and shrubs, all equipped with automatic irrigation. The exterior of the house is defined by straight lines, white walls, and large floor-to-ceiling windows that connect the interior with the extensive outdoor terraces, allowing us to enjoy the surroundings, the climate, and the views, unifying and combining the spaces. The terraces allow for the creation of different living and relaxation areas to enjoy with family and friends.
Villa Candea is the definition of elegance and luxury on the Mediterranean coast. A true paradise for those seeking a dream residence in one of the most sought-after destinations in Spain.
Villa Candea is a unique property presented by KOCH & VARLET LUXURY REALTORS S.L., your expert real estate agency in luxury properties on the Costa Blanca in Spain, covering Denia, Jávea, Moraira, Benissa, and Altea.
Contact
Villa 8 Bedrooms
Lluca, Partida Comunes-Adsubia, Jávea / Xàbia, Alicante
Used · 435m²
With Garage
buy
2.490.000 €
Nestled in the peaceful residential area of La LLuca, this magnificent Ibiza-style villa stands proudly just minutes from the sandy El Arenal beach, popular restaurants, amenities like supermarkets, and the prestigious Lady Elisabeth LAUDE school. It’s also situated close to Javea’s golf course, promising a life of luxury and leisure.
This property is much more than just a house. It’s an invitation to dream. Recently renovated with authentic Ibiza style, it showcases architectural features that make it a rare gem. The expansive 9,800m2 plot offers not only unmatched privacy but also a haven of peace and tranquility. Here, the murmur of nature and the gentle breeze pull you away from daily hustle and bustle.
The main villa unfolds through a large covered terrace leading to an open kitchen equipped with top-of-the-line SMEG appliances. The immense living room with a fireplace and reading area is a true cocoon, with its Ibiza touches, such as terracotta floors, rounded walls, and exposed wooden beams. It features four spacious bedrooms, each with its private bathroom, complemented by a guest toilet.
The outdoors doesn’t disappoint: a main terrace hosts a sublime pool, surrounded by a relaxation area and a summer kitchen, all harmoniously integrated with natural stone walls and materials like wood.
The property also boasts two guest houses. One, located on the opposite side of the plot for total privacy, has its own pool, kitchen, living room, and three bedrooms. The other, closer to the main house, is a charming loft with one bedroom, ideal for a caretaker or guests.
Built in 1974, the villa has been meticulously maintained and modernized, merging old-world charm with modern comforts like central heating and air conditioning. It also offers a closed garage, extensive outdoor parking space, and an automatic irrigation system for the garden.
In short, this is an exceptional property, ready to welcome its new owners, in a peaceful yet never isolated setting, close to all amenities. A real gem on the Costa Blanca.
This property is much more than just a house. It’s an invitation to dream. Recently renovated with authentic Ibiza style, it showcases architectural features that make it a rare gem. The expansive 9,800m2 plot offers not only unmatched privacy but also a haven of peace and tranquility. Here, the murmur of nature and the gentle breeze pull you away from daily hustle and bustle.
The main villa unfolds through a large covered terrace leading to an open kitchen equipped with top-of-the-line SMEG appliances. The immense living room with a fireplace and reading area is a true cocoon, with its Ibiza touches, such as terracotta floors, rounded walls, and exposed wooden beams. It features four spacious bedrooms, each with its private bathroom, complemented by a guest toilet.
The outdoors doesn’t disappoint: a main terrace hosts a sublime pool, surrounded by a relaxation area and a summer kitchen, all harmoniously integrated with natural stone walls and materials like wood.
The property also boasts two guest houses. One, located on the opposite side of the plot for total privacy, has its own pool, kitchen, living room, and three bedrooms. The other, closer to the main house, is a charming loft with one bedroom, ideal for a caretaker or guests.
Built in 1974, the villa has been meticulously maintained and modernized, merging old-world charm with modern comforts like central heating and air conditioning. It also offers a closed garage, extensive outdoor parking space, and an automatic irrigation system for the garden.
In short, this is an exceptional property, ready to welcome its new owners, in a peaceful yet never isolated setting, close to all amenities. A real gem on the Costa Blanca.
Contact
Villa 4 Bedrooms Triplex
Maryvilla, Calpe / Calp, Alicante
In project · 274m²
With Garage
buy
1.550.000 €
Fantastic project with building permit already granted, located in the heights of Calpe, with exceptional views of the infinite blue of the Mediterranean Sea, the bay of Calpe, the Peñón de l’Ifach, and the Portet de Moraira.
Composed of 3 floors and connected by an elevator and internal stairs, this magnificent high-luxury detached villa project will be built to the highest standards and using the latest technologies.
On the ground floor, we have a large living-dining room, with beautiful bright spaces, open to panoramic views and the blue of the Mediterranean Sea. We have a large fully equipped functional kitchen open to the living room, a bathroom with shower and a double bedroom with its en-suite bathroom and integrated wardrobe.
On this floor we have large outdoor terraces, surrounding a large infinity pool overlooking the breathtaking views. The terraces are full of wooded and flowered corners, and place to relax in the sun ideal for enjoying the view and the idyllic setting offered by this wonderful villa.
Upstairs we find 3 large bedrooms, all with en-suite bathrooms and integrated wardrobes, including the Master bedroom. All rooms have access to a beautiful balcony.
Saving the best for last, we have on the lower level, a garage for one car, a games room, the perfect place to set up a pool table or make it a private gym, and a bathroom with shower.
The bathrooms will be of the PORCELANOSA brand, electric blinds in the bedrooms, living room dining room and kitchen, smart home system Domotics, ALTERMA by PANASONIC air conditioning system, underfloor heating, Airzone system, solar plate system for water hot, gunite swimming pool with automatic filtration system, landscaped garden with automatic irrigation system.
A unique property presented by KOCH & VARLET LUXURY REALTORS S.L., your expert real estate agency in luxury properties on the Costa Blanca in Spain, Denia - Javea - Moraira - Benissa - Altea.
Composed of 3 floors and connected by an elevator and internal stairs, this magnificent high-luxury detached villa project will be built to the highest standards and using the latest technologies.
On the ground floor, we have a large living-dining room, with beautiful bright spaces, open to panoramic views and the blue of the Mediterranean Sea. We have a large fully equipped functional kitchen open to the living room, a bathroom with shower and a double bedroom with its en-suite bathroom and integrated wardrobe.
On this floor we have large outdoor terraces, surrounding a large infinity pool overlooking the breathtaking views. The terraces are full of wooded and flowered corners, and place to relax in the sun ideal for enjoying the view and the idyllic setting offered by this wonderful villa.
Upstairs we find 3 large bedrooms, all with en-suite bathrooms and integrated wardrobes, including the Master bedroom. All rooms have access to a beautiful balcony.
Saving the best for last, we have on the lower level, a garage for one car, a games room, the perfect place to set up a pool table or make it a private gym, and a bathroom with shower.
The bathrooms will be of the PORCELANOSA brand, electric blinds in the bedrooms, living room dining room and kitchen, smart home system Domotics, ALTERMA by PANASONIC air conditioning system, underfloor heating, Airzone system, solar plate system for water hot, gunite swimming pool with automatic filtration system, landscaped garden with automatic irrigation system.
A unique property presented by KOCH & VARLET LUXURY REALTORS S.L., your expert real estate agency in luxury properties on the Costa Blanca in Spain, Denia - Javea - Moraira - Benissa - Altea.
Contact
Villa 5 Bedrooms Duplex
Cala Advocat - Baladrar, Benissa, Alicante
Used · 296m²
With Garage
buy
2.200.000 €
Koch & Varlet Luxury Realtors are proud to present this sublime villa located in Benissa, in the prestigious residential area of Raco de Galleno. Admire the breathtaking view of the Mediterranean Sea and the majestic Ifach of Calpe from this residence perfectly facing south.
Nestled on an impressive 2,567 m² plot, this residence spans 296 m² of interior space distributed over two floors and has 2 garages with electric doors. Built in 2007, the villa boasts a beautiful facade adorned with hand-carved dry stone. A high-quality construction executed by a renowned regional builder known for his craftsmanship and years of experience.
Upon entering, the panoramic sea view will captivate your gaze from every window. The ground floor offers a bright entrance hall, a spacious living-dining room with a fireplace, a fully equipped open kitchen, a courtesy toilet, a laundry room, and a back kitchen, the latter currently used as a second office. On this same level, you will find two double bedrooms, one of which is currently set up as an office, and a shared bathroom.
The outdoor space is just as impressive. Directly accessible from the living room, you can relax under the charming Spanish ’naya’. To the left, a large 65 m² pool invites relaxation, surrounded by spacious terraces and a summer kitchen covered by a wooden and stone pergola. The ideal place to savor the gentle Spanish sun with family.
The upper floor houses three bedrooms and 2 bathrooms, including the luxurious master suite with its en-suite bathroom and access to a large sunny terrace. Part of this terrace is covered, offering an ideal haven to admire the sunset.
The villa is enhanced with luxurious details such as marble floors, Tosca stone arches imported from the Balearic Islands, and aluminum windows equipped with mosquito nets and shutters. The villa has central heating and ceiling fans.
The villa is perfect for a large family, nearby are various restaurants like El Cañis, we have all the services close by as well as a supermarket. The nearest beaches are: Cala de la Fustera 2.8km, Cala Pinets 3.7 km, Cala Llobella 4km, Cala Advocat 6km.
A major asset: out of the total 2,567 m² of land, 740 m², currently landscaped with fruit trees such as vines and lemon trees, are included in the sale. This additional plot, accessible via a stone staircase, offers a great investment opportunity. With its wonderful sea views, it can be sold and built separately in the future.
Don’t miss this exceptional opportunity to own a piece of paradise in Benissa!
Nestled on an impressive 2,567 m² plot, this residence spans 296 m² of interior space distributed over two floors and has 2 garages with electric doors. Built in 2007, the villa boasts a beautiful facade adorned with hand-carved dry stone. A high-quality construction executed by a renowned regional builder known for his craftsmanship and years of experience.
Upon entering, the panoramic sea view will captivate your gaze from every window. The ground floor offers a bright entrance hall, a spacious living-dining room with a fireplace, a fully equipped open kitchen, a courtesy toilet, a laundry room, and a back kitchen, the latter currently used as a second office. On this same level, you will find two double bedrooms, one of which is currently set up as an office, and a shared bathroom.
The outdoor space is just as impressive. Directly accessible from the living room, you can relax under the charming Spanish ’naya’. To the left, a large 65 m² pool invites relaxation, surrounded by spacious terraces and a summer kitchen covered by a wooden and stone pergola. The ideal place to savor the gentle Spanish sun with family.
The upper floor houses three bedrooms and 2 bathrooms, including the luxurious master suite with its en-suite bathroom and access to a large sunny terrace. Part of this terrace is covered, offering an ideal haven to admire the sunset.
The villa is enhanced with luxurious details such as marble floors, Tosca stone arches imported from the Balearic Islands, and aluminum windows equipped with mosquito nets and shutters. The villa has central heating and ceiling fans.
The villa is perfect for a large family, nearby are various restaurants like El Cañis, we have all the services close by as well as a supermarket. The nearest beaches are: Cala de la Fustera 2.8km, Cala Pinets 3.7 km, Cala Llobella 4km, Cala Advocat 6km.
A major asset: out of the total 2,567 m² of land, 740 m², currently landscaped with fruit trees such as vines and lemon trees, are included in the sale. This additional plot, accessible via a stone staircase, offers a great investment opportunity. With its wonderful sea views, it can be sold and built separately in the future.
Don’t miss this exceptional opportunity to own a piece of paradise in Benissa!
Contact
Villa 3 Bedrooms
Cap Martí - Pinomar, Jávea / Xàbia, Alicante
Under construction · 170m²
With Swimming Pool
buy
1.275.000 €
Villa Loma is an authentic haven of peace located in the North of the Costa Blanca, in the beautiful coastal town of Jávea, within the privileged and new urbanization Las Lomas Del Rey, situated in the heart of an exceptional natural environment, between the green landscapes of the natural park, the impressive views of the Montgó massif, and the beautiful surrounding valley.
The location of Las Lomas Del Rey is exceptional, just five minutes away you will find XIC, a prestigious international school that will open its doors in December 2024. The fine sandy beaches of Arenal, perfect for memorable days by the sea, are a six-minute drive away. Nature lovers will appreciate the proximity of the Granadella Natural Park, ideal for hikes offering impressive views of the Mediterranean. These attractions, combined with the proximity of golf courses and restaurants, make Las Lomas Del Rey a privileged place to live, combining modern comfort with natural charm.
The construction of Villa Loma began in February 2024, and the completion of the works is scheduled for January 2025. Presents a southwest orientation and is inspired by Mediterranean and Ibizan styles, characterized by its rounded angles, exposed beams, and vaulted ceilings adorned with beams, reminiscent of the curves of the Mediterranean landscape. Its large windows equipped with shutters ensure optimal natural light, making this residence a haven of tranquility.
The exterior of the villa is a space designed for relaxation, with a carefully maintained Mediterranean garden, turquoise waters pool, and its spacious sunny terraces, ideal for family meals under Jávea’s mild climate.
Villa Loma, on a single floor, features a spacious living-dining room, a fully equipped kitchen, a laundry room, three comfortable bedrooms with wardrobes, three en-suite bathrooms, as well as a guest toilet.
The villa is equipped with a pergola for two cars, air conditioning, Wi-Fi connection, video intercom, and a home automation system for lighting. The elegant finishes include hand-carved natural stones and wooden beams, reflecting the authentic elegance of the region.
Don’t miss this unique opportunity. Villa Loma awaits its future owner. Come and discover it!
The location of Las Lomas Del Rey is exceptional, just five minutes away you will find XIC, a prestigious international school that will open its doors in December 2024. The fine sandy beaches of Arenal, perfect for memorable days by the sea, are a six-minute drive away. Nature lovers will appreciate the proximity of the Granadella Natural Park, ideal for hikes offering impressive views of the Mediterranean. These attractions, combined with the proximity of golf courses and restaurants, make Las Lomas Del Rey a privileged place to live, combining modern comfort with natural charm.
The construction of Villa Loma began in February 2024, and the completion of the works is scheduled for January 2025. Presents a southwest orientation and is inspired by Mediterranean and Ibizan styles, characterized by its rounded angles, exposed beams, and vaulted ceilings adorned with beams, reminiscent of the curves of the Mediterranean landscape. Its large windows equipped with shutters ensure optimal natural light, making this residence a haven of tranquility.
The exterior of the villa is a space designed for relaxation, with a carefully maintained Mediterranean garden, turquoise waters pool, and its spacious sunny terraces, ideal for family meals under Jávea’s mild climate.
Villa Loma, on a single floor, features a spacious living-dining room, a fully equipped kitchen, a laundry room, three comfortable bedrooms with wardrobes, three en-suite bathrooms, as well as a guest toilet.
The villa is equipped with a pergola for two cars, air conditioning, Wi-Fi connection, video intercom, and a home automation system for lighting. The elegant finishes include hand-carved natural stones and wooden beams, reflecting the authentic elegance of the region.
Don’t miss this unique opportunity. Villa Loma awaits its future owner. Come and discover it!
Contact
Villa 4 Bedrooms Duplex
La Granadella, La Granadella - Costa Nova, Jávea / Xàbia, Alicante
Used · 181m²
With Swimming Pool
buy
1.695.000 €
Villa Caleta, dive into a haven of peace and luxury with this sumptuous Ibicenco-style villa nestled in the heart of the sought-after residential area of La Granadella in Jávea. This south-facing property offers breathtaking views of the Mediterranean Sea, just steps away from Cala Granadella beach, known for its blue flag and repeatedly voted the most beautiful beach in Spain.
As soon as you step through the door of this residence, you are immediately captivated by the magnificence of the sea views. Floor-to-ceiling windows bathe each room in natural light, creating a warm and welcoming atmosphere. The open living space, including a fully equipped kitchen, living room, and dining area, invites relaxation and sociability. A wood-burning fireplace adds a touch of comfort and charm, ideal for cozy winter evenings.
The main level of the villa hosts a beautifully appointed living area, where every detail has been thoughtfully considered to maximize comfort and aesthetics. A guest toilet is conveniently located near the main entrance, while an additional lounge provides an ideal space for moments of tranquility or reading.
Descending the main staircase, you will find four double bedrooms, each with its own en-suite bathroom equipped with rain showers and contemporary finishes. These bedrooms, with direct access to the garden and pool, promise privacy and serenity to all residents. Underfloor heating and comprehensive air conditioning ensure optimal comfort throughout the year, while wooden ceiling fans add a touch of natural elegance.
Outside, the villa continues to impress. The infinity pool seems to merge with the horizon, offering a spectacular visual experience of the infinite. An outdoor shower and a large terrace around the pool are perfect for relaxing moments, sunbathing, or barbecue evenings with family or friends. An external spiral leads to a rooftop terrace, a true gem of the property, where the panoramic sea view will enchant you and become your favorite refuge for admiring sunsets.
The Mediterranean garden, terraced, is a model of simplicity and beauty, with low-maintenance local plants, mature trees, and well-maintained hedges. Integrated garden lighting creates a magical atmosphere as night falls, turning each evening into a magical moment.
This villa not only offers an exceptional living environment; it is also close to all amenities. The pristine beaches and picturesque hiking trails of La Granadella are just a few minutes’ walk away. By car, you are only ten minutes from the popular Arenal beach, lined with lively restaurants, bars, and cafes. Renowned international schools, Lady Elisabeth and XIC, are also easily accessible, making this villa the ideal choice for families looking for a harmonious living environment.
Contact Koch & Varlet Luxury Realtors today to arrange a private tour and let yourself be seduced by the irresistible allure of this luxury villa with infinity pool and panoramic views of the Mediterranean Sea.
As soon as you step through the door of this residence, you are immediately captivated by the magnificence of the sea views. Floor-to-ceiling windows bathe each room in natural light, creating a warm and welcoming atmosphere. The open living space, including a fully equipped kitchen, living room, and dining area, invites relaxation and sociability. A wood-burning fireplace adds a touch of comfort and charm, ideal for cozy winter evenings.
The main level of the villa hosts a beautifully appointed living area, where every detail has been thoughtfully considered to maximize comfort and aesthetics. A guest toilet is conveniently located near the main entrance, while an additional lounge provides an ideal space for moments of tranquility or reading.
Descending the main staircase, you will find four double bedrooms, each with its own en-suite bathroom equipped with rain showers and contemporary finishes. These bedrooms, with direct access to the garden and pool, promise privacy and serenity to all residents. Underfloor heating and comprehensive air conditioning ensure optimal comfort throughout the year, while wooden ceiling fans add a touch of natural elegance.
Outside, the villa continues to impress. The infinity pool seems to merge with the horizon, offering a spectacular visual experience of the infinite. An outdoor shower and a large terrace around the pool are perfect for relaxing moments, sunbathing, or barbecue evenings with family or friends. An external spiral leads to a rooftop terrace, a true gem of the property, where the panoramic sea view will enchant you and become your favorite refuge for admiring sunsets.
The Mediterranean garden, terraced, is a model of simplicity and beauty, with low-maintenance local plants, mature trees, and well-maintained hedges. Integrated garden lighting creates a magical atmosphere as night falls, turning each evening into a magical moment.
This villa not only offers an exceptional living environment; it is also close to all amenities. The pristine beaches and picturesque hiking trails of La Granadella are just a few minutes’ walk away. By car, you are only ten minutes from the popular Arenal beach, lined with lively restaurants, bars, and cafes. Renowned international schools, Lady Elisabeth and XIC, are also easily accessible, making this villa the ideal choice for families looking for a harmonious living environment.
Contact Koch & Varlet Luxury Realtors today to arrange a private tour and let yourself be seduced by the irresistible allure of this luxury villa with infinity pool and panoramic views of the Mediterranean Sea.
Contact
Villa 5 Bedrooms Duplex
La Granadella, La Granadella - Costa Nova, Jávea / Xàbia, Alicante
Used · 282m²
With Garage
buy
2.900.000 €
Immerse yourself in a haven of peace and luxury with Villa Granadella, a sumptuous contemporary Mediterranean-style residence. Located in the heart of La Granadella beach in Jávea, this villa enjoys an exceptional location, often chosen as the most beautiful cove in Spain. Facing east, the property offers spectacular views of the Mediterranean Sea, just steps from Cala Granadella beach, known for its blue flag and crystal-clear waters.
Villa Granadella offers an unparalleled living environment, where every day presents a new living picture with stunning views. It’s a true paradise, a unique opportunity to live in a spectacular setting worthy of the most beautiful postcards. Cala Granadella also hosts Mediterranean restaurants and a natural park perfect for excursions with incredible panoramas.
Jávea, a charming coastal village in the province of Alicante, captivates with its stunning beaches, hidden coves, and picturesque old town. Attracting visitors from all over the world, Jávea combines natural beauty, rich history, Mediterranean cuisine, and a multitude of outdoor activities such as hiking and water sports.
This villa, with direct pedestrian access to Granadella Beach, offers five double bedrooms and five full bathrooms. Upon entering, you will be greeted by a majestic foyer opening to a light-filled living-dining room with stunning views of the sea and Granadella Beach. The modern kitchen opens to the outdoors, providing easy access to the summer kitchen, ideal for outdoor meals. Two bedrooms and two bathrooms, one en suite, complete this floor, with a front terrace offering panoramic views.
On the lower floor, you will find two more bedrooms with bathrooms and the master suite equipped with a dressing room, which opens to a large terrace with a sea view. The solarium offers a privileged relaxation space with stunning views of the sea and the surrounding landscape.
The Mediterranean garden, with lush vegetation, includes a carport and a secure entrance for vehicles. The 13 x 7-meter infinity pool is surrounded by a large terrace, perfect for enjoying the sun and spectacular views and a professional outdoor kitchen with a fully equipped barbecue. The property is bordered by the protected natural park of Granadella, offering total privacy.
The villa is equipped with individually ducted reversible air conditioning, double-glazed windows with integrated mosquito nets, and automatic shutters, ensuring optimal comfort throughout the year.
Villa Granadella offers unparalleled tranquility and privacy, with TV connections in every room and a carport that can accommodate several vehicles. Nearby, you will find restaurants, cafes, tennis clubs, and supermarkets, making this property ideal for families, investors, or as a primary residence all year round. Come live in paradise, contact Koch & Varlet Luxury Realtors to discover this incredible opportunity.
Villa Granadella offers an unparalleled living environment, where every day presents a new living picture with stunning views. It’s a true paradise, a unique opportunity to live in a spectacular setting worthy of the most beautiful postcards. Cala Granadella also hosts Mediterranean restaurants and a natural park perfect for excursions with incredible panoramas.
Jávea, a charming coastal village in the province of Alicante, captivates with its stunning beaches, hidden coves, and picturesque old town. Attracting visitors from all over the world, Jávea combines natural beauty, rich history, Mediterranean cuisine, and a multitude of outdoor activities such as hiking and water sports.
This villa, with direct pedestrian access to Granadella Beach, offers five double bedrooms and five full bathrooms. Upon entering, you will be greeted by a majestic foyer opening to a light-filled living-dining room with stunning views of the sea and Granadella Beach. The modern kitchen opens to the outdoors, providing easy access to the summer kitchen, ideal for outdoor meals. Two bedrooms and two bathrooms, one en suite, complete this floor, with a front terrace offering panoramic views.
On the lower floor, you will find two more bedrooms with bathrooms and the master suite equipped with a dressing room, which opens to a large terrace with a sea view. The solarium offers a privileged relaxation space with stunning views of the sea and the surrounding landscape.
The Mediterranean garden, with lush vegetation, includes a carport and a secure entrance for vehicles. The 13 x 7-meter infinity pool is surrounded by a large terrace, perfect for enjoying the sun and spectacular views and a professional outdoor kitchen with a fully equipped barbecue. The property is bordered by the protected natural park of Granadella, offering total privacy.
The villa is equipped with individually ducted reversible air conditioning, double-glazed windows with integrated mosquito nets, and automatic shutters, ensuring optimal comfort throughout the year.
Villa Granadella offers unparalleled tranquility and privacy, with TV connections in every room and a carport that can accommodate several vehicles. Nearby, you will find restaurants, cafes, tennis clubs, and supermarkets, making this property ideal for families, investors, or as a primary residence all year round. Come live in paradise, contact Koch & Varlet Luxury Realtors to discover this incredible opportunity.
Contact
Villa 4 Bedrooms Triplex
Granadella, Cap Martí - Pinomar, Jávea / Xàbia, Alicante
In project · 394m²
With Garage
buy
3.150.000 €
Villa Poseidonia -EXCLUSIVE SOUTH FACING PROJECT WITH BUILDING PERMIT AND SEA VIEWS IN JAVEA
An impressive sea view, absolute tranquility, sea air, a green landscape, SOUTH facing, are the characteristics that represent this magnificent project.
Located in one of the most prestigious urbanizations of Jávea close to the Granadella beach and all services, this magnificent villa has been designed on a plot of 1286m2 with stunning views of the Mediterranean Sea.
This fantastic project has a building permit and can start in the next few weeks if it finds a buyer. Its elegant and contemporary design, underlined with a touch of natural stone to blend in with its environment, consists of 4 bedrooms and 5 bathrooms.
Its 3 floors are connected by an internal staircase and an elevator. On the lower level, there is an indoor garage for two cars, a carport, the technical room and a storage room.
The ground floor consists of a large living room with fireplace, open to the sea views thanks to large aluminum windows. An open kitchen, with a clean and modern design, an adjoining laundry room which has access to the outside, 2 bedrooms with en-suite bathrooms and a courtesy toilet.
Outside we are welcomed by covered and uncovered terraces, with the most spectacular sea views, through the vegetation you can also admire the famous Torre Ambolo, part of the history of Jávea. There is a large 38 m2 infinity pool surrounded by terraces, a Mediterranean garden and a summer kitchen area with barbecue.
On the first floor, we have two en-suite bedrooms, one of which is the master suite which impresses with its volumes, its large dressing room and its bathroom open to the bedroom with a bathtub facing the sea view.
The intention of every detail and the creation of comfortable spaces for everyday life are the strengths of this project, we emphasize that the property will be built to the highest standards and will have underfloor heating, hot and cold air conditioning integrated and independent in each room, an elevator, a home automation system, a landscaped garden, an alarm system, LED lighting according to the design concept.
A unique property presented by KOCH & VARLET LUXURY REALTORS S.L., your expert real estate agency in luxury properties on the Costa Blanca in Spain, Denia - Javea - Moraira - Benissa - Altea.
An impressive sea view, absolute tranquility, sea air, a green landscape, SOUTH facing, are the characteristics that represent this magnificent project.
Located in one of the most prestigious urbanizations of Jávea close to the Granadella beach and all services, this magnificent villa has been designed on a plot of 1286m2 with stunning views of the Mediterranean Sea.
This fantastic project has a building permit and can start in the next few weeks if it finds a buyer. Its elegant and contemporary design, underlined with a touch of natural stone to blend in with its environment, consists of 4 bedrooms and 5 bathrooms.
Its 3 floors are connected by an internal staircase and an elevator. On the lower level, there is an indoor garage for two cars, a carport, the technical room and a storage room.
The ground floor consists of a large living room with fireplace, open to the sea views thanks to large aluminum windows. An open kitchen, with a clean and modern design, an adjoining laundry room which has access to the outside, 2 bedrooms with en-suite bathrooms and a courtesy toilet.
Outside we are welcomed by covered and uncovered terraces, with the most spectacular sea views, through the vegetation you can also admire the famous Torre Ambolo, part of the history of Jávea. There is a large 38 m2 infinity pool surrounded by terraces, a Mediterranean garden and a summer kitchen area with barbecue.
On the first floor, we have two en-suite bedrooms, one of which is the master suite which impresses with its volumes, its large dressing room and its bathroom open to the bedroom with a bathtub facing the sea view.
The intention of every detail and the creation of comfortable spaces for everyday life are the strengths of this project, we emphasize that the property will be built to the highest standards and will have underfloor heating, hot and cold air conditioning integrated and independent in each room, an elevator, a home automation system, a landscaped garden, an alarm system, LED lighting according to the design concept.
A unique property presented by KOCH & VARLET LUXURY REALTORS S.L., your expert real estate agency in luxury properties on the Costa Blanca in Spain, Denia - Javea - Moraira - Benissa - Altea.
Contact
Villa 6 Bedrooms Duplex
Cap Martí - Pinomar, Jávea / Xàbia, Alicante
Used · 810m²
With Garage
buy
1.990.000 €
Nestled in the serene and picturesque area of Adsubia in Jávea, Alicante, Spain, lies an exclusive property offering unparalleled luxury and tranquility. Priced at 1.990.000 €, this rare gem boasts two distinct houses set on a sprawling plot of over 3,500m², close to the Arenal Beach, with majestic views of the sea and Cabo San Antonio.
The first house welcomes you with an elegant entrance hall leading to a generous open-plan living-dining room adorned with a cozy fireplace and an office area. Large windows open onto a covered terrace, offering breathtaking sea views. The modern, open-concept kitchen complements this space, making it perfect for entertaining. The house features a master bedroom complete with a dressing area and a spacious ensuite bathroom. There’s also an office that can serve as a second double bedroom, a laundry area, and a garage for three vehicles.
The garden level of this house reveals a different ambiance, with a spacious living-dining room with another fireplace and an open kitchen. This level includes two double bedrooms, one with an ensuite bathroom, a separate bathroom, storage room, cellar, and a indoor pool area complete with a toilet and sauna, alongside a spacious covered terrace.
The second house exudes a different charm with its living-dining room, open kitchen, and a glazed naya that opens to the living room, creating a harmonious space for relaxation. The reading area, two double bedrooms (one with an ensuite bathroom), another bathroom, and access to a garage for one vehicle add to the comfort. The upper floor hosts a single bedroom with a small living room, and in front of this house lies a second pool, uncovered and inviting.
Both houses are equipped with underfloor heating and air conditioning, ensuring comfort throughout the year. The property is surrounded by a spacious and mature garden, featuring a summer kitchen and extensive exterior parking space for more than 10 cars.
The location of this property is as remarkable as its features. It offers stunning sea views and proximity to the beautiful beaches of Jávea, making it an ideal spot for those who love the ocean. Nature enthusiasts will appreciate the walking distance to the Granadella Natural Park, renowned for its scenic trails and lush landscapes. Moreover, the property is conveniently located near essential amenities and an international school, catering to the needs of a family.
This exclusive property is not just a home; it’s a lifestyle haven for those who value luxury, peace, and a deep connection with nature. In the heart of Jávea, it stands as a testament to elegant living in one of Spain’s most beautiful locales.
The first house welcomes you with an elegant entrance hall leading to a generous open-plan living-dining room adorned with a cozy fireplace and an office area. Large windows open onto a covered terrace, offering breathtaking sea views. The modern, open-concept kitchen complements this space, making it perfect for entertaining. The house features a master bedroom complete with a dressing area and a spacious ensuite bathroom. There’s also an office that can serve as a second double bedroom, a laundry area, and a garage for three vehicles.
The garden level of this house reveals a different ambiance, with a spacious living-dining room with another fireplace and an open kitchen. This level includes two double bedrooms, one with an ensuite bathroom, a separate bathroom, storage room, cellar, and a indoor pool area complete with a toilet and sauna, alongside a spacious covered terrace.
The second house exudes a different charm with its living-dining room, open kitchen, and a glazed naya that opens to the living room, creating a harmonious space for relaxation. The reading area, two double bedrooms (one with an ensuite bathroom), another bathroom, and access to a garage for one vehicle add to the comfort. The upper floor hosts a single bedroom with a small living room, and in front of this house lies a second pool, uncovered and inviting.
Both houses are equipped with underfloor heating and air conditioning, ensuring comfort throughout the year. The property is surrounded by a spacious and mature garden, featuring a summer kitchen and extensive exterior parking space for more than 10 cars.
The location of this property is as remarkable as its features. It offers stunning sea views and proximity to the beautiful beaches of Jávea, making it an ideal spot for those who love the ocean. Nature enthusiasts will appreciate the walking distance to the Granadella Natural Park, renowned for its scenic trails and lush landscapes. Moreover, the property is conveniently located near essential amenities and an international school, catering to the needs of a family.
This exclusive property is not just a home; it’s a lifestyle haven for those who value luxury, peace, and a deep connection with nature. In the heart of Jávea, it stands as a testament to elegant living in one of Spain’s most beautiful locales.
Contact
Farm 15 Bedrooms
Torrevieja, Torrevieja Centro, Alicante
Used · 5,000m²
With Garage
buy
15.000.000 €
Finca El Espartal is situated in an idyllic setting near Torrevieja. This exceptional property offered by KOCH & VARLET LUXURY REALTORS embodies the pinnacle of luxury and tranquility on the Costa Blanca. Located at a vantage point, it offers stunning views of the Mediterranean Sea and spans 460 hectares of preserved natural landscapes. This includes over 20 kilometers of private paved roads that traverse mountains, grasslands, and agricultural areas. The latter are dedicated to citrus production, especially lemons and various types of oranges, on approximately 55 hectares currently cultivated, with the potential to expand up to 80 hectares.
The property also features a unique residential complex, comprising several buildings. This includes a stunning main residence, multipurpose buildings, numerous guest and service houses, and a landscaped area with a private golf course and swimming pool, all offering a life of prestige and comfort.
Furthermore, the estate boasts an extraordinary swimming pool of 847 m2 with a water capacity of 2,000 m3, alongside two reservoirs with capacities of 100,000 m3 and 2,000 m3, respectively.
Equipped with modern agricultural infrastructure, complete electrical installations, storage spaces, and agricultural machinery, the estate ensures optimal utilization of the cultivable lands. It also presents significant urban potential with already consolidated residential buildings. These offer various possibilities for use, including residential, tertiary sectors like hotels and restaurants, and services, within a legislative framework conducive to diversifying activities on the site.
This property represents a unique investment opportunity for those looking to own a piece of the natural beauty and luxury of the Costa Blanca. It promises not only an exclusive living environment but also exceptional economic potential.
The property also features a unique residential complex, comprising several buildings. This includes a stunning main residence, multipurpose buildings, numerous guest and service houses, and a landscaped area with a private golf course and swimming pool, all offering a life of prestige and comfort.
Furthermore, the estate boasts an extraordinary swimming pool of 847 m2 with a water capacity of 2,000 m3, alongside two reservoirs with capacities of 100,000 m3 and 2,000 m3, respectively.
Equipped with modern agricultural infrastructure, complete electrical installations, storage spaces, and agricultural machinery, the estate ensures optimal utilization of the cultivable lands. It also presents significant urban potential with already consolidated residential buildings. These offer various possibilities for use, including residential, tertiary sectors like hotels and restaurants, and services, within a legislative framework conducive to diversifying activities on the site.
This property represents a unique investment opportunity for those looking to own a piece of the natural beauty and luxury of the Costa Blanca. It promises not only an exclusive living environment but also exceptional economic potential.
Contact
Villa 5 Bedrooms
Costa Nova, La Granadella - Costa Nova, Jávea / Xàbia, Alicante
Used · 259m²
With Swimming Pool
buy
999.995 €
Nestled in the elegant residential neighborhood of Costa Nova in Javea, Villa Gaudí stands out with its authentic Mediterranean signature. Offering breathtaking panoramas, it boasts an uninterrupted view from Montgó to the Cabo de San Antonio, encompassing the entire splendid bay of Jávea.
Its architecture pays homage to the essence of the Ibicenco style, with delicate curves, whitewashed façades reflecting the golden sunlight, and a cozy atmosphere imbued with Mediterranean hues.
Designed across multiple levels to optimize views and comfort, the centerpiece of the villa is the living room with a fireplace, adjacent to a dining room, both opening onto a spacious terrace overlooking the bay. The functional kitchen is complemented by a utility room. Five bedrooms in total, some of which directly open to the terrace, are spread across the different levels, with the added bonus of a former garage transformed into an extra room.
The manicured garden surrounds the villa, hosting a rich variety of Mediterranean plants and offering numerous corners for relaxation. A splendid solarium on top can be equipped with a pergola, while the swimming pool serves as the focal point on the lower level.
Although the villa emanates an old-world charm, it’s not lacking in modern comforts. Gas central heating, double-glazed windows, and reversible air conditioning ensure each season is embraced with ease.
The proximity to sparkling beaches, turquoise water coves, gourmet restaurants, and international schools adds a touch of convenience to luxury. And to top it all off, Playa del Arenal and all essential services are just a 10-minute drive away.
Come and discover Villa Gaudí, where every detail tells a story, every corner evokes an emotion, and the Mediterranean Sea presents itself as the vibrant canvas of a sun-drenched, peaceful life.
Its architecture pays homage to the essence of the Ibicenco style, with delicate curves, whitewashed façades reflecting the golden sunlight, and a cozy atmosphere imbued with Mediterranean hues.
Designed across multiple levels to optimize views and comfort, the centerpiece of the villa is the living room with a fireplace, adjacent to a dining room, both opening onto a spacious terrace overlooking the bay. The functional kitchen is complemented by a utility room. Five bedrooms in total, some of which directly open to the terrace, are spread across the different levels, with the added bonus of a former garage transformed into an extra room.
The manicured garden surrounds the villa, hosting a rich variety of Mediterranean plants and offering numerous corners for relaxation. A splendid solarium on top can be equipped with a pergola, while the swimming pool serves as the focal point on the lower level.
Although the villa emanates an old-world charm, it’s not lacking in modern comforts. Gas central heating, double-glazed windows, and reversible air conditioning ensure each season is embraced with ease.
The proximity to sparkling beaches, turquoise water coves, gourmet restaurants, and international schools adds a touch of convenience to luxury. And to top it all off, Playa del Arenal and all essential services are just a 10-minute drive away.
Come and discover Villa Gaudí, where every detail tells a story, every corner evokes an emotion, and the Mediterranean Sea presents itself as the vibrant canvas of a sun-drenched, peaceful life.
Contact
Villa 4 Bedrooms
Cumbre del Sol, Benitachell / el Poble Nou de Benitatxell, Alicante
Used · 177m²
With Garage
buy
1.595.000 €
Immerse yourself in the unmatched luxury of Villa Lirios, located in the prestigious Cumbre del Sol neighborhood in Benitachell. Between the golden beaches of Portet de Moraira and the natural wonders of Jávea, this exceptional property majestically rises, offering impressive panoramic views of the Mediterranean Sea.
Villa Lirios’ location is one of its most valuable assets. Just five minutes away is the Lady Elizabeth School, a world-renowned institution guaranteeing top-tier education. Nearby, you will also find a multitude of modern amenities, including fine dining restaurants, charming cafes, idyllic beaches, and preserved natural parks, ensuring daily life as practical as it is luxurious.
Built in 2024, this southeast-facing villa embodies contemporary elegance. Upon arrival, you will be greeted by an elegant avenue and a carefully designed Mediterranean garden, requiring little maintenance. The entrance reveals a single-story house bathed in natural light.
Crossing the threshold, you will be instantly captivated by the blue immensity of the sea, visible from the living room and dining room through large windows. These living spaces open onto a sunny terrace surrounding a luxurious infinity pool. The modern, fully equipped kitchen invites conviviality and culinary pleasure.
Villa Lirios houses one bedroom with an en-suite bathroom and two double bedrooms, all with built-in wardrobes. An exterior staircase leads to an independent apartment with its own bathroom, making it the ideal space for guests.
This property is equipped with the latest comfort technologies, including a security alarm, underfloor heating, and reversible ducted air conditioning, allowing independent temperature control for each room.
Ready to welcome its new owners, Villa Lirios only awaits your suitcases to become the idyllic setting for your Mediterranean life. Discover a lifestyle where luxury and tranquility meet in perfect harmony.
Villa Lirios’ location is one of its most valuable assets. Just five minutes away is the Lady Elizabeth School, a world-renowned institution guaranteeing top-tier education. Nearby, you will also find a multitude of modern amenities, including fine dining restaurants, charming cafes, idyllic beaches, and preserved natural parks, ensuring daily life as practical as it is luxurious.
Built in 2024, this southeast-facing villa embodies contemporary elegance. Upon arrival, you will be greeted by an elegant avenue and a carefully designed Mediterranean garden, requiring little maintenance. The entrance reveals a single-story house bathed in natural light.
Crossing the threshold, you will be instantly captivated by the blue immensity of the sea, visible from the living room and dining room through large windows. These living spaces open onto a sunny terrace surrounding a luxurious infinity pool. The modern, fully equipped kitchen invites conviviality and culinary pleasure.
Villa Lirios houses one bedroom with an en-suite bathroom and two double bedrooms, all with built-in wardrobes. An exterior staircase leads to an independent apartment with its own bathroom, making it the ideal space for guests.
This property is equipped with the latest comfort technologies, including a security alarm, underfloor heating, and reversible ducted air conditioning, allowing independent temperature control for each room.
Ready to welcome its new owners, Villa Lirios only awaits your suitcases to become the idyllic setting for your Mediterranean life. Discover a lifestyle where luxury and tranquility meet in perfect harmony.
Contact
Farm Land 3 Bedrooms Duplex
Teulada, Alicante
Used · 500m²
With Garage
buy
4.400.000 €
Koch & Varlet Luxury Realtors presents Finca M´HAS TROBAT. Discover the elegance and luxury of this splendid finca, located in the heart of the picturesque hills of Moraira-Teulada, surrounded by vineyards and olive trees. Built in 1999 with meticulous attention to detail, this residence is a true work of art, imbued with charm and history.
Just 10 minutes from the center of Moraira, this property benefits from a south-facing orientation on a vast plot of 10,229 m². Access is through a private gate that leads to a long and majestic avenue, where a large private parking area and a garage await you. Upon arrival, the stunning views of the Mediterranean Sea and the Peñón de Ifach in Calpe, along with the hand-cut dry stone facade, tiled roof, terracotta and marble floors, and exceptional craftsmanship will instantly captivate you.
The exterior of the finca is a true haven of peace, with an infinity saltwater pool designed to mimic a beach, surrounded by a marble edge that enhances the brilliant blue of the water. The size of the pool is equivalent to three 10x5 meter pools, totaling 143 m² of water surface. A well-maintained Mediterranean garden, fruit trees, and numerous sunny terraces, including a large covered summer kitchen equipped with a barbecue and bread oven, complete this idyllic space. An underground water tank ensures the property’s balance.
Upon entering the house, you will be greeted by a spectacular entrance hall with a double-height ceiling of 7 meters, exposed solid wood beams imported from Canada, and terracotta floors. The centerpiece is the impressive marble staircase, with massive steps weighing between 250 and 460 kg each, and the accompanying wrought iron railing.
The ground floor includes a bright living room with sea views, a cozy dining room with a wood stove, a winter lounge with a stone fireplace, a guest toilet, and a large kitchen renovated in 2023 with luxury appliances such as the Fourneaux Molteni oven. A laundry room and a pantry, with direct access to the garage, add functionality to the space. A charming outdoor room, bathed in light thanks to its large windows, serves as an inspiring workshop.
The basement is dedicated to wine lovers, with an impressive natural stone cellar ideal for storing your precious bottles at a perfect temperature and a tasting room worthy of a castle, with its stone vaults offering a unique experience.
Upstairs, you will find three large bedrooms and three bathrooms, including the master suite with a dressing room, en-suite bathroom, and its Juliette balcony to admire the Mediterranean Sea view. This floor is completed by an additional room used as an office.
The finca’s land is currently cultivated with olive trees and vineyards, producing exceptionally high-quality olive oil. The property is ideally located just five minutes by car from a supermarket, six minutes from the port of Moraira, and ten minutes from the highway access in Benissa. The finca is equipped with solar panels, totaling a power of 7 kW.
Don’t miss the opportunity to own this exceptional finca, where every detail has been designed to offer a luxurious and peaceful living environment.
Just 10 minutes from the center of Moraira, this property benefits from a south-facing orientation on a vast plot of 10,229 m². Access is through a private gate that leads to a long and majestic avenue, where a large private parking area and a garage await you. Upon arrival, the stunning views of the Mediterranean Sea and the Peñón de Ifach in Calpe, along with the hand-cut dry stone facade, tiled roof, terracotta and marble floors, and exceptional craftsmanship will instantly captivate you.
The exterior of the finca is a true haven of peace, with an infinity saltwater pool designed to mimic a beach, surrounded by a marble edge that enhances the brilliant blue of the water. The size of the pool is equivalent to three 10x5 meter pools, totaling 143 m² of water surface. A well-maintained Mediterranean garden, fruit trees, and numerous sunny terraces, including a large covered summer kitchen equipped with a barbecue and bread oven, complete this idyllic space. An underground water tank ensures the property’s balance.
Upon entering the house, you will be greeted by a spectacular entrance hall with a double-height ceiling of 7 meters, exposed solid wood beams imported from Canada, and terracotta floors. The centerpiece is the impressive marble staircase, with massive steps weighing between 250 and 460 kg each, and the accompanying wrought iron railing.
The ground floor includes a bright living room with sea views, a cozy dining room with a wood stove, a winter lounge with a stone fireplace, a guest toilet, and a large kitchen renovated in 2023 with luxury appliances such as the Fourneaux Molteni oven. A laundry room and a pantry, with direct access to the garage, add functionality to the space. A charming outdoor room, bathed in light thanks to its large windows, serves as an inspiring workshop.
The basement is dedicated to wine lovers, with an impressive natural stone cellar ideal for storing your precious bottles at a perfect temperature and a tasting room worthy of a castle, with its stone vaults offering a unique experience.
Upstairs, you will find three large bedrooms and three bathrooms, including the master suite with a dressing room, en-suite bathroom, and its Juliette balcony to admire the Mediterranean Sea view. This floor is completed by an additional room used as an office.
The finca’s land is currently cultivated with olive trees and vineyards, producing exceptionally high-quality olive oil. The property is ideally located just five minutes by car from a supermarket, six minutes from the port of Moraira, and ten minutes from the highway access in Benissa. The finca is equipped with solar panels, totaling a power of 7 kW.
Don’t miss the opportunity to own this exceptional finca, where every detail has been designed to offer a luxurious and peaceful living environment.
Contact
Villa 4 Bedrooms Duplex
Balcón del Mar, Portichol - Balcón al Mar, Jávea / Xàbia, Alicante
Used · 208m²
With Garage
buy
1.995.000 €
Presented by Koch & Varlet Luxury Realtors, Villa SeaBlue is more than just a home; it’s a way of life. Located on the seafront in Jávea, Alicante, Facing SOUTH, this exceptional residence stands majestically in the sought-after area of Balcón Al Mar - Cabo la Nao. This unique location not only offers breathtaking views but unparalleled luxury convenience.
Imagine a life where your morning walks can lead you to a natural park with outstanding sea views, a local grocery store for fresh products, or even tennis and paddle courts. Mediterranean restaurants are just a stone’s throw away, and it seems the surrounding nature harmoniously merges with your dwelling. Every nook and cranny of this villa was designed to showcase the stunning sea view, and its flat terrain offers an uninterrupted visual experience, where the horizon seems endless.
The interior, stretching impressively over 286 m² within a plot of 1,024 m², is a perfect blend of style and functionality. High ceilings and abundant natural light infuse warmth into every space. The villa boasts four meticulously designed bedrooms, with two double rooms on the ground floor, each with private bathrooms. The upper floor houses a double bedroom and a luxurious master suite with a bathtub, shower, and private terrace.
The American kitchen, fully equipped and offering a breathtaking sea view, opens onto spacious outdoor terraces and a large glazed terrace equipped with a second kitchen. The living and dining room, adorned with an elegant fireplace, are the heart of this home.
For those who love to explore, the iconic beaches of Cala Ambolo, Cala Granadella, and Cala Baracca are just a 5-minute drive away. The eco-friendly villa is equipped with solar panels. It also features a private swimming pool and a spacious garage that can accommodate two cars.
Priced at €2,250,000, Villa SeaBlue transcends the mere concept of a dwelling. It epitomizes luxury, comfort, and communion with nature. A rare opportunity for those seeking an exceptional Mediterranean lifestyle.
Imagine a life where your morning walks can lead you to a natural park with outstanding sea views, a local grocery store for fresh products, or even tennis and paddle courts. Mediterranean restaurants are just a stone’s throw away, and it seems the surrounding nature harmoniously merges with your dwelling. Every nook and cranny of this villa was designed to showcase the stunning sea view, and its flat terrain offers an uninterrupted visual experience, where the horizon seems endless.
The interior, stretching impressively over 286 m² within a plot of 1,024 m², is a perfect blend of style and functionality. High ceilings and abundant natural light infuse warmth into every space. The villa boasts four meticulously designed bedrooms, with two double rooms on the ground floor, each with private bathrooms. The upper floor houses a double bedroom and a luxurious master suite with a bathtub, shower, and private terrace.
The American kitchen, fully equipped and offering a breathtaking sea view, opens onto spacious outdoor terraces and a large glazed terrace equipped with a second kitchen. The living and dining room, adorned with an elegant fireplace, are the heart of this home.
For those who love to explore, the iconic beaches of Cala Ambolo, Cala Granadella, and Cala Baracca are just a 5-minute drive away. The eco-friendly villa is equipped with solar panels. It also features a private swimming pool and a spacious garage that can accommodate two cars.
Priced at €2,250,000, Villa SeaBlue transcends the mere concept of a dwelling. It epitomizes luxury, comfort, and communion with nature. A rare opportunity for those seeking an exceptional Mediterranean lifestyle.
Contact
Villa 5 Bedrooms Triplex
Adsubia, Partida Comunes-Adsubia, Jávea / Xàbia, Alicante
Under construction · 244m²
With Swimming Pool
buy
1.995.000 €
Villa Providence is a newly built contemporary style villa with delivery expected in late 2025. This exclusive villa has been designed with comfort and luxury in mind, offering 5 double bedrooms en suite, each with its own private bathroom, a guest toilet, a wine cellar, a multi-leisure room and a private pool. Every detail has been carefully thought out to offer an unparalleled living experience.
Villa Providence is located at the top of the prestigious Adsubia urbanisation, a quiet residential area that stands out for its tranquillity and privacy. With 388m² built on a plot of 1,000m², it offers spectacular views of Cabo de San Antonio and the Mediterranean Sea, creating a dreamlike atmosphere. The location is exceptional, close to all essential services and a stone’s throw from the beach, allowing you to enjoy the perfect combination of privacy and comfort.
The high-quality finishes and contemporary design merge with elegant details and top-notch materials. The large windows allow the interior spaces to flow outwards, connecting the interior living with the enjoyment of the outdoor areas. The Mediterranean garden and the various outdoor areas are ideal for enjoying the fresh air and scenery, providing a haven of peace and luxury.
Villa Providence consists of 3 floors, distributed as follows:
on the ground floor, two double en-suite bedrooms with a private bathroom for each and access to a terrace with pergola, a guest toilet, a dining room open to the modern kitchen with central island with cooking area and direct access to the summer dining room with barbecue area, and the living room connected through a huge window with the terrace and pool area, offering a perfect setting for relaxation or entertaining.
The upper floor, exclusively dedicated to the master suite, with dressing room, luxury bathroom with outdoor jacuzzi and private terrace, ideal for enjoying panoramic views in total privacy.
And the basement, where we will find two additional en-suite bedrooms with a private bathroom for each of them, a laundry room, a wine cellar and an impressive multi-leisure room of almost 50m² from which we can see through a window the interior of the pool and enjoy maximum comfort and entertainment.
The villa also has a 10,000 litre cistern tank, ensuring the water supply and a carport area for two cars.
Villa Providence is not just a residence, but a favourite destination for those looking for luxury living in Javea. Presented by KOCH & VARLET LUXURY REALTORS S.L., the leading luxury property agency on the Costa Blanca, covering Denia, Javea, Moraira, Benissa and Altea, this villa is a unique opportunity to experience Mediterranean luxury at its finest.
Villa Providence is located at the top of the prestigious Adsubia urbanisation, a quiet residential area that stands out for its tranquillity and privacy. With 388m² built on a plot of 1,000m², it offers spectacular views of Cabo de San Antonio and the Mediterranean Sea, creating a dreamlike atmosphere. The location is exceptional, close to all essential services and a stone’s throw from the beach, allowing you to enjoy the perfect combination of privacy and comfort.
The high-quality finishes and contemporary design merge with elegant details and top-notch materials. The large windows allow the interior spaces to flow outwards, connecting the interior living with the enjoyment of the outdoor areas. The Mediterranean garden and the various outdoor areas are ideal for enjoying the fresh air and scenery, providing a haven of peace and luxury.
Villa Providence consists of 3 floors, distributed as follows:
on the ground floor, two double en-suite bedrooms with a private bathroom for each and access to a terrace with pergola, a guest toilet, a dining room open to the modern kitchen with central island with cooking area and direct access to the summer dining room with barbecue area, and the living room connected through a huge window with the terrace and pool area, offering a perfect setting for relaxation or entertaining.
The upper floor, exclusively dedicated to the master suite, with dressing room, luxury bathroom with outdoor jacuzzi and private terrace, ideal for enjoying panoramic views in total privacy.
And the basement, where we will find two additional en-suite bedrooms with a private bathroom for each of them, a laundry room, a wine cellar and an impressive multi-leisure room of almost 50m² from which we can see through a window the interior of the pool and enjoy maximum comfort and entertainment.
The villa also has a 10,000 litre cistern tank, ensuring the water supply and a carport area for two cars.
Villa Providence is not just a residence, but a favourite destination for those looking for luxury living in Javea. Presented by KOCH & VARLET LUXURY REALTORS S.L., the leading luxury property agency on the Costa Blanca, covering Denia, Javea, Moraira, Benissa and Altea, this villa is a unique opportunity to experience Mediterranean luxury at its finest.
Contact
Villa 3 Bedrooms
Almadraba Molins, Les Marines/Las Marinas, Dénia, Alicante
Used · 261m²
With Swimming Pool
buy
1.600.000 €
Villa Carrals is a beautiful villa located in the tourist town of Denia, surrounded by a natural environment that offers landscapes of mountains and agricultural fields, ideal for enjoying hiking routes and the beauty of its surroundings. It is only eight minutes from the beach and 10 minutes from the vibrant center of Denia, making it a very attractive place for nature and tranquility lovers, without sacrificing the wide range of services, restaurants, and entertainment that Denia offers.
This villa has been renovated with astonishing finesse, featuring more than 300m² located on a 7,815 m² plot. Its aesthetics are enhanced with decorative elements and high-quality materials that evoke refined elegance. The private entrance path, guarded by imposing Moai statues and olive trees, leads to the entrance of the house, a spacious courtyard with a carport for several cars.
Inside, designed on a single floor, the large space that makes up the living room, illuminated by a double-sided fireplace and decorated like a luxurious 5-star hotel, the incredible fully equipped open kitchen, and the beautiful dining room welcome us to Villa Carrals. Three spacious suite-style bedrooms, a guest bathroom, and a separate laundry room complete the interior space. And as the cherry on top, a rooftop terrace from which we can enjoy magnificent views of the Mediterranean Sea.
Outside, the setting is equally captivating, with a well-kept garden with natural grass, a turquoise water pool, and sunny terraces where various areas can be created, leading to a guest house equipped with a spacious summer kitchen.
Equipped with all the technological advancements to ensure the well-being and comfort we deserve: home automation, Jung switches, air conditioning with Airzone, underfloor heating independent in each room, electric blinds controlled by home automation, and a security system with cameras.
The plot includes a cultivation area with centennial olive trees and fruit trees, creating a natural refuge perfect for those who seek harmony between nature, modernity, and privacy.
This magnificent 7,815 m² plot offers countless possibilities, whether you wish to have horses or create a garden, there is plenty of space.
Do not hesitate to come and visit Villa Carrals, a unique property presented by KOCH & VARLET LUXURY REALTORS S.L., your expert real estate agency in luxury properties on the Costa Blanca of Spain: Denia, Jávea, Moraira, Benissa, Altea.
This villa has been renovated with astonishing finesse, featuring more than 300m² located on a 7,815 m² plot. Its aesthetics are enhanced with decorative elements and high-quality materials that evoke refined elegance. The private entrance path, guarded by imposing Moai statues and olive trees, leads to the entrance of the house, a spacious courtyard with a carport for several cars.
Inside, designed on a single floor, the large space that makes up the living room, illuminated by a double-sided fireplace and decorated like a luxurious 5-star hotel, the incredible fully equipped open kitchen, and the beautiful dining room welcome us to Villa Carrals. Three spacious suite-style bedrooms, a guest bathroom, and a separate laundry room complete the interior space. And as the cherry on top, a rooftop terrace from which we can enjoy magnificent views of the Mediterranean Sea.
Outside, the setting is equally captivating, with a well-kept garden with natural grass, a turquoise water pool, and sunny terraces where various areas can be created, leading to a guest house equipped with a spacious summer kitchen.
Equipped with all the technological advancements to ensure the well-being and comfort we deserve: home automation, Jung switches, air conditioning with Airzone, underfloor heating independent in each room, electric blinds controlled by home automation, and a security system with cameras.
The plot includes a cultivation area with centennial olive trees and fruit trees, creating a natural refuge perfect for those who seek harmony between nature, modernity, and privacy.
This magnificent 7,815 m² plot offers countless possibilities, whether you wish to have horses or create a garden, there is plenty of space.
Do not hesitate to come and visit Villa Carrals, a unique property presented by KOCH & VARLET LUXURY REALTORS S.L., your expert real estate agency in luxury properties on the Costa Blanca of Spain: Denia, Jávea, Moraira, Benissa, Altea.
Contact
Villa 5 Bedrooms Triplex
Portixol - Porticholl, Portichol - Balcón al Mar, Jávea / Xàbia, Alicante
Under construction · 307m²
With Garage
buy
3.995.000 €
Nestled in the heart of the Mar Azul residential area, this splendid villa perfectly embodies the harmony between nature and modern luxury. Just a few steps from the captivating Portixoll beach, it promises residents sun-soaked days accompanied by the gentle sound of waves and the culinary delights of the two neighboring restaurants.
Currently under construction, this home showcases clean architectural lines seamlessly combined with meticulous attention to detail. Every element of this villa has been designed to astonish and amaze. And the view? A vibrant tableau where the deep blue of the Mediterranean merges with the picturesque island of Portichol.
Spanning a grand plot of 1,605 m2, this property unfolds across 420 m2, housing 4 bedrooms, 5 bathrooms, and a glistening 50m2 pool. The two floors and the basement are elegantly connected by a modern elevator and a magnificent internal staircase.
Inside, luxury emanates: modern finishes, a high-end kitchen, exceptional bathrooms, a spa area for unforgettable relaxation moments, all crowned by a design and architectural masterpiece.
Outside, nature beckons at every turn. Spacious terraces invite relaxation, the ideally placed pool offers panoramic views of the sea and the valley. Rounding off this setting, a chill-out area, a barbecue spot, and a Mediterranean garden sprinkled with palm trees and fruit-bearing plants. The property also boasts a private two-car garage.
In terms of technology, this villa doesn’t fall short. Underfloor heating, individual air conditioning in each room, state-of-the-art alarm system, and a cutting-edge home automation system ensure comfort and security.
This villa isn’t just a residence, it’s a true haven of peace, an ode to Mediterranean beauty. An invitation to live the exceptional every day. For more information or to schedule a visit, do not hesitate to contact us.
Currently under construction, this home showcases clean architectural lines seamlessly combined with meticulous attention to detail. Every element of this villa has been designed to astonish and amaze. And the view? A vibrant tableau where the deep blue of the Mediterranean merges with the picturesque island of Portichol.
Spanning a grand plot of 1,605 m2, this property unfolds across 420 m2, housing 4 bedrooms, 5 bathrooms, and a glistening 50m2 pool. The two floors and the basement are elegantly connected by a modern elevator and a magnificent internal staircase.
Inside, luxury emanates: modern finishes, a high-end kitchen, exceptional bathrooms, a spa area for unforgettable relaxation moments, all crowned by a design and architectural masterpiece.
Outside, nature beckons at every turn. Spacious terraces invite relaxation, the ideally placed pool offers panoramic views of the sea and the valley. Rounding off this setting, a chill-out area, a barbecue spot, and a Mediterranean garden sprinkled with palm trees and fruit-bearing plants. The property also boasts a private two-car garage.
In terms of technology, this villa doesn’t fall short. Underfloor heating, individual air conditioning in each room, state-of-the-art alarm system, and a cutting-edge home automation system ensure comfort and security.
This villa isn’t just a residence, it’s a true haven of peace, an ode to Mediterranean beauty. An invitation to live the exceptional every day. For more information or to schedule a visit, do not hesitate to contact us.
Contact
Villa 4 Bedrooms Duplex
Villes del Vent, Cap Martí - Pinomar, Jávea / Xàbia, Alicante
In project · 240m²
With Swimming Pool
buy
1.350.000 €
Villa Nixe is an incredible villa located on a sunny 1000 square meter plot in the radiant heart of Jávea. Currently in the project phase, this Ibiza-style villa will be built very soon, becoming a symbol of luxury and elegance. With an impressive extension of 240 square meters, Villa Nixe promises to be a beacon of opulence and pure sophistication. The masterpiece unfolds before your eyes, basking in the pristine glory of contemporary architectural aesthetics melded with touches of Mediterranean charisma. From the vantage point of its welcoming embrace, the breathtaking views unfold like a picturesque tapestry - the quaint village of Benitachell glowing under the watchful eyes of the illuminated church, the formidable silhouette of the Montgo mountain looming in the backdrop, and the vast expanse of the iridescent Mediterranean Sea caressing the horizon with its deep azure.
As you venture within, you are greeted by a sanctuary of luxury designed with warm, homely undertones. Four resplendent bedrooms lie in wait, each featuring a lavishly appointed bath en suite. The master suite, a sublime haven, offers an epitome of grandeur and privacy. The lavish main lounge and an inviting guest lounge provide ample space to entertain or retreat into serene solitude, while the well-equipped kitchengraced with state-of-the-art BOSCH appliancescaters to the epicurean desires of the family.
The dining room’s warmth pervades the air, a tangible promise of shared meals and laughter-filled evenings. A laundry room, a practical storage space, and a technical room featuring underfloor heating and central air conditioning ensure that every modern comfort and necessity is at your fingertips. Enhancing the villa’s sophistication and convenience is the incorporation of a cutting-edge domotic system, blending technology seamlessly into the living experience.
Outside, the villa unfolds into a myriad of outdoor living spaces. Expansive sun terraces bathe in the golden Spanish sunlight, one of which is a south-facing winter terrace, a suntrap during the cooler months. A spectacular designer pool, stretching 12x5m, glimmers under the sun, its pristine water reflecting the clear, cobalt skies and inviting you for a refreshing dip.
A canopy of stars overhead, the covered sitting area becomes an oasis of tranquility, accompanied by a full BBQ zone, perfect for al fresco dining or vibrant family get-togethers. A practical carport nestles to the side, whilst the surrounding landscape unfolds into a verdant Mediterranean garden, adding an envelope of nature’s tranquility to the grandeur of the villa.
This newly built villa in Javea is more than just a dwelling; it’s a carefully crafted space that epitomizes the warm, inviting spirit of family life in Spain. It is a testament to the fusion of luxury, comfort, and homely charm, creating a unique ambiance where treasured memories are born and cherished. Each corner of the villa whispers tales of exquisite living, of laughter and joy, of tranquil mornings and vibrant evenings - a true home in the sun-drenched land of Spain.
The property enjoys a prime location, placing convenience at the heart of its appeal. It nestles in a neighborhood where amenities abound, making daily living not only comfortable, but also an absolute delight.
A mere five-minute journey connects you to the pristine greens of a nearby golf course, creating a golfer’s paradise just a stone’s throw away. A supermarket just two minutes away for your daily needs and gourmet indulgences. When the azure of the Mediterranean calls ,the beach is only a peaceful seven-minute car ride away, whether you’re an ardent sun-worshipper or a lover of seaside strolls, the close proximity to the coastline is a joy to behold.
Moreover, for families with children, the villa’s position proves even more beneficial. The acclaimed Lady Elizabeth School, renowned for its excellence in providing quality education, is within easy reach. The reassurance of being in close proximity to one of the region’s best private schools underscores the property’s suitability for family living, ensuring your children have access to premier education just a few minutes from home.
In essence, this villa is perfectly situated, where convenience meets luxury, and where every necessary amenity is within easy reach. The property’s location enhances the joys of living in such a serene and beautiful region, providing a lifestyle that effortlessly blends leisure, practicality, and comfort.
A unique property presented by KOCH & VARLET LUXURY REALTORS S.L., your real estate agency expert in luxury properties on the Costa Blanca in Spain, Denia - Javea - Moraira - Benissa - Altea.
As you venture within, you are greeted by a sanctuary of luxury designed with warm, homely undertones. Four resplendent bedrooms lie in wait, each featuring a lavishly appointed bath en suite. The master suite, a sublime haven, offers an epitome of grandeur and privacy. The lavish main lounge and an inviting guest lounge provide ample space to entertain or retreat into serene solitude, while the well-equipped kitchengraced with state-of-the-art BOSCH appliancescaters to the epicurean desires of the family.
The dining room’s warmth pervades the air, a tangible promise of shared meals and laughter-filled evenings. A laundry room, a practical storage space, and a technical room featuring underfloor heating and central air conditioning ensure that every modern comfort and necessity is at your fingertips. Enhancing the villa’s sophistication and convenience is the incorporation of a cutting-edge domotic system, blending technology seamlessly into the living experience.
Outside, the villa unfolds into a myriad of outdoor living spaces. Expansive sun terraces bathe in the golden Spanish sunlight, one of which is a south-facing winter terrace, a suntrap during the cooler months. A spectacular designer pool, stretching 12x5m, glimmers under the sun, its pristine water reflecting the clear, cobalt skies and inviting you for a refreshing dip.
A canopy of stars overhead, the covered sitting area becomes an oasis of tranquility, accompanied by a full BBQ zone, perfect for al fresco dining or vibrant family get-togethers. A practical carport nestles to the side, whilst the surrounding landscape unfolds into a verdant Mediterranean garden, adding an envelope of nature’s tranquility to the grandeur of the villa.
This newly built villa in Javea is more than just a dwelling; it’s a carefully crafted space that epitomizes the warm, inviting spirit of family life in Spain. It is a testament to the fusion of luxury, comfort, and homely charm, creating a unique ambiance where treasured memories are born and cherished. Each corner of the villa whispers tales of exquisite living, of laughter and joy, of tranquil mornings and vibrant evenings - a true home in the sun-drenched land of Spain.
The property enjoys a prime location, placing convenience at the heart of its appeal. It nestles in a neighborhood where amenities abound, making daily living not only comfortable, but also an absolute delight.
A mere five-minute journey connects you to the pristine greens of a nearby golf course, creating a golfer’s paradise just a stone’s throw away. A supermarket just two minutes away for your daily needs and gourmet indulgences. When the azure of the Mediterranean calls ,the beach is only a peaceful seven-minute car ride away, whether you’re an ardent sun-worshipper or a lover of seaside strolls, the close proximity to the coastline is a joy to behold.
Moreover, for families with children, the villa’s position proves even more beneficial. The acclaimed Lady Elizabeth School, renowned for its excellence in providing quality education, is within easy reach. The reassurance of being in close proximity to one of the region’s best private schools underscores the property’s suitability for family living, ensuring your children have access to premier education just a few minutes from home.
In essence, this villa is perfectly situated, where convenience meets luxury, and where every necessary amenity is within easy reach. The property’s location enhances the joys of living in such a serene and beautiful region, providing a lifestyle that effortlessly blends leisure, practicality, and comfort.
A unique property presented by KOCH & VARLET LUXURY REALTORS S.L., your real estate agency expert in luxury properties on the Costa Blanca in Spain, Denia - Javea - Moraira - Benissa - Altea.
Contact
Chalet 6 Bedrooms Duplex
Montgo, Montgó - Ermita, Jávea / Xàbia, Alicante
Used · 550m²
With Swimming Pool
buy
1.850.000 €
Magnificent Spanish Mediterranean style property, where absolute tranquility reigns, surrounded by nature, the song of birds and the spectacular view of the Montgó mountain dominating the landscape. This SOUTH-facing villa is full of charming corners, surrounded by a Mediterranean garden with mature trees and fruit trees.
It consists of a main house and a guest house, several outdoor pergolas including a superb summer kitchen with a charcoal barbecue. A private tennis court, and a beautiful spanish naya, with views over the swimming pool and the surrounding nature.
Close to Javea town and its marina, the villa is close to all amenities, shops, international school, and to the renowned Sella golf club.
Come and discover this wonder, a very private villa, with Mediterranean charm, close to the sea, beach, a real oasis of tranquility on the Costa Blanca.
A unique property presented by KOCH & VARLET LUXURY REALTORS S.L., your expert real estate agency in luxury properties on the Costa Blanca in Spain, Denia - Javea - Moraira - Benissa - Altea.
It consists of a main house and a guest house, several outdoor pergolas including a superb summer kitchen with a charcoal barbecue. A private tennis court, and a beautiful spanish naya, with views over the swimming pool and the surrounding nature.
Close to Javea town and its marina, the villa is close to all amenities, shops, international school, and to the renowned Sella golf club.
Come and discover this wonder, a very private villa, with Mediterranean charm, close to the sea, beach, a real oasis of tranquility on the Costa Blanca.
A unique property presented by KOCH & VARLET LUXURY REALTORS S.L., your expert real estate agency in luxury properties on the Costa Blanca in Spain, Denia - Javea - Moraira - Benissa - Altea.
Contact
Villa 7 Bedrooms
Costa Nova Panorama, La Granadella - Costa Nova, Jávea / Xàbia, Alicante
Used · 650m²
With Garage
buy
2.950.000 €
We present Villa Esplendor, a stunning villa located in the prestigious Panorama area of Jávea, a jewel nestled on the exclusive Costa Blanca that offers luxury, privacy and panoramic views of the Mediterranean Sea and the imposing Montgó. With 1,242 m² built on a private plot of 4,335 m², this property is the epitome of Mediterranean elegance.
On entering the property, the cobbled driveway leads us up to a circular courtyard in front of the front door.
Upon entering the villa, we will be greeted by a bright and airy interior design that combines the elegance of traditional noble house charm with modern comforts and premium materials. The rooms are designed to maximise the stunning views of the sea and gardens. Highlights include wood-beamed ceilings, large windows, which flood the space with natural light, terracotta floors, and vaulted ceilings.
The villa is made up of the two-storey main house, a large terrace with a private pool surrounded by terraces and relaxation areas, ideal for moments of rest and outdoor leisure. The porch and covered terraces on the ground floor with amazing views spanning the entire bay of Javea. A naya with majestic pillars and wooden beams, a wood-burning oven and the outdoor kitchen, perfect for enjoying family lunches and dinners. It also has a well, a studio, a garage for four cars and a traditional wine cellar with stone finishes, perfect for storing a selection of wines or enjoying private tastings
The villa also has a guest flat and a separate casita for guests or for the service staff.
The outdoor area of the villa is simply spectacular, with large terraces and Mediterranean gardens with trees, carefully maintained, which give the property the necessary privacy to enjoy the sunny weather all year round.
From every corner of the villa, you can admire the unbeatable panoramic views of the Mediterranean Sea, the Montgó, the Cabo de San Antonio and the beautiful town of Jávea. These views turn every moment in this property into an unparalleled visual experience.
Villa Esplendor has been designed for those looking for a luxurious and relaxed lifestyle, with multiple entertainment spaces, both indoor and outdoor, ideal for family gatherings or social events in an exclusive and private atmosphere.
A unique property presented by KOCH & VARLET LUXURY REALTORS S.L., your expert real estate agency for luxury properties on the Costa Blanca in Spain in the area of Denia, Javea, Moraira, Benissa and Altea.
On entering the property, the cobbled driveway leads us up to a circular courtyard in front of the front door.
Upon entering the villa, we will be greeted by a bright and airy interior design that combines the elegance of traditional noble house charm with modern comforts and premium materials. The rooms are designed to maximise the stunning views of the sea and gardens. Highlights include wood-beamed ceilings, large windows, which flood the space with natural light, terracotta floors, and vaulted ceilings.
The villa is made up of the two-storey main house, a large terrace with a private pool surrounded by terraces and relaxation areas, ideal for moments of rest and outdoor leisure. The porch and covered terraces on the ground floor with amazing views spanning the entire bay of Javea. A naya with majestic pillars and wooden beams, a wood-burning oven and the outdoor kitchen, perfect for enjoying family lunches and dinners. It also has a well, a studio, a garage for four cars and a traditional wine cellar with stone finishes, perfect for storing a selection of wines or enjoying private tastings
The villa also has a guest flat and a separate casita for guests or for the service staff.
The outdoor area of the villa is simply spectacular, with large terraces and Mediterranean gardens with trees, carefully maintained, which give the property the necessary privacy to enjoy the sunny weather all year round.
From every corner of the villa, you can admire the unbeatable panoramic views of the Mediterranean Sea, the Montgó, the Cabo de San Antonio and the beautiful town of Jávea. These views turn every moment in this property into an unparalleled visual experience.
Villa Esplendor has been designed for those looking for a luxurious and relaxed lifestyle, with multiple entertainment spaces, both indoor and outdoor, ideal for family gatherings or social events in an exclusive and private atmosphere.
A unique property presented by KOCH & VARLET LUXURY REALTORS S.L., your expert real estate agency for luxury properties on the Costa Blanca in Spain in the area of Denia, Javea, Moraira, Benissa and Altea.
Contact
Villa 4 Bedrooms Duplex
Cap Martí - Pinomar, Jávea / Xàbia, Alicante
Under construction · 190m²
With Swimming Pool
buy
1.410.000 €
Koch & Varlet Luxury Realtors is pleased to present Villa Mila, a dream villa in the exclusive Lomas del Rey, Jávea, on the charming Costa Blanca North. Construction began in May 2024, and this Mediterranean-style villa exudes timeless elegance in a serene setting.
With a white facade and rounded corners, enhanced by the natural beauty of Montgó stones hand-carved with red hues, its Mediterranean design invites contemplation and enjoyment of every space. The micro-cement in the bathrooms and throughout the interior floors, complemented by rust-colored double-glazed aluminum windows, combine to create an atmosphere of luxury and comfort. The bedrooms feature exterior electric shutters and the bathrooms black fixtures, adding a modern and elegant touch.
The villa includes a large open-plan living-dining room with a fully equipped kitchen, offering direct access to the outdoor pool and its south-facing sunny terraces. It also has an adjacent laundry room and a guest toilet. In the sleeping area, you will find three double bedrooms, each with its own en-suite bathroom. The house will be equipped with underfloor heating and ducted air conditioning. It will have two parking spaces under a carport, as well as an independent apartment on the lower floor of 37 m² consisting of a bedroom and a bathroom.
Outside, the 42 m² pool, with a shallow area called a beach, is ideal for relaxing and enjoying the sun. It is surrounded by 155 m² of terrace, part of which is covered by a beautiful pergola, perfect for year-round family dinners and enjoying Jávea’s mild and sunny weather. The villa offers stunning views of the surrounding green mountains and Montgó, Jávea’s symbol.
The location of this villa is exceptional: located just 5 minutes from an international school under construction (scheduled for December 2024), 6 minutes by car from the fine sandy beach of Arenal, and close to several restaurants. Lomas del Rey is a new residential area offering modern amenities such as a sewer system, underground cables, and new houses. Additionally, the mountain adjacent to the villa is part of the Granadella Natural Park, a perfect spot for walks with extraordinary sea views.
To arrange a visit or get more information about this exceptional project, please do not hesitate to contact us.
With a white facade and rounded corners, enhanced by the natural beauty of Montgó stones hand-carved with red hues, its Mediterranean design invites contemplation and enjoyment of every space. The micro-cement in the bathrooms and throughout the interior floors, complemented by rust-colored double-glazed aluminum windows, combine to create an atmosphere of luxury and comfort. The bedrooms feature exterior electric shutters and the bathrooms black fixtures, adding a modern and elegant touch.
The villa includes a large open-plan living-dining room with a fully equipped kitchen, offering direct access to the outdoor pool and its south-facing sunny terraces. It also has an adjacent laundry room and a guest toilet. In the sleeping area, you will find three double bedrooms, each with its own en-suite bathroom. The house will be equipped with underfloor heating and ducted air conditioning. It will have two parking spaces under a carport, as well as an independent apartment on the lower floor of 37 m² consisting of a bedroom and a bathroom.
Outside, the 42 m² pool, with a shallow area called a beach, is ideal for relaxing and enjoying the sun. It is surrounded by 155 m² of terrace, part of which is covered by a beautiful pergola, perfect for year-round family dinners and enjoying Jávea’s mild and sunny weather. The villa offers stunning views of the surrounding green mountains and Montgó, Jávea’s symbol.
The location of this villa is exceptional: located just 5 minutes from an international school under construction (scheduled for December 2024), 6 minutes by car from the fine sandy beach of Arenal, and close to several restaurants. Lomas del Rey is a new residential area offering modern amenities such as a sewer system, underground cables, and new houses. Additionally, the mountain adjacent to the villa is part of the Granadella Natural Park, a perfect spot for walks with extraordinary sea views.
To arrange a visit or get more information about this exceptional project, please do not hesitate to contact us.
Contact
Farm 4 Bedrooms Duplex
Benissa pueblo, Alicante
In project · 279m²
With Swimming Pool
buy
2.275.000 €
Sumptuous project of an exclusive Finca in Spanish Mediterranean style, offering great privacy and absolute tranquility surrounded by nature.
Situated on a plot of over 10,000m2, just minutes from the nearest villages, Benissa and Moraira, as well as beaches and shops, its timeless charm and high quality construction are two factors that reflect this beautiful project.
With a captivating and verdant landscape, enhanced by its spectacular panoramic views of the Serra de Bernia mountains, you will fall in love with this idyllic setting of color gradients at sunset and the distant view of the Mediterranean Sea. Surrounded by vineyards, fruit trees, olive trees and local trees, you will never tire of this breathtaking panoramic landscape.
A mixture of hand-cut dry natural stones, noble materials such as wood, and using all the latest current technologies, such as home automation system, underfloor heating, air conditioning, large aluminum bay window, etc.
Composed of two floors, there is on the ground floor a large bright entrance, opening onto the living dining room and panoramic view. A fully equipped kitchen with its adjoining laundry room. On this floor, we also find a guest toilet, as well as a large bedroom, each with its adjoining bathroom and built-in closet.
By climbing the sumptuous floating staircase, you reach the floor of the bedrooms where the master bedroom is located, which enjoys the most beautiful views of the villa, a large modern bathroom, as well as a dressing room. As well as two other bedrooms, each have their spacious bathroom as well as access through large bay windows to the outdoor terraces, ideal for sunbathing and admiring the view of the valley.
The fabulous exteriors are made up of large sun terraces, a magnificent natural stone naya, a breathtaking swimming pool and a summer kitchen.
The construction of this project will be done respecting the highest standards of construction quality, and it is possible to adapt the plans to your tastes and lifestyle.
Do not hesitate to contact you to receive the plans of this magnificent project, and to see the spectacular location.
A unique property presented by KOCH & VARLET LUXURY REALTORS S.L., your expert real estate agency in luxury properties on the Costa Blanca in Spain, Denia - Javea - Moraira - Benissa - Altea.
Situated on a plot of over 10,000m2, just minutes from the nearest villages, Benissa and Moraira, as well as beaches and shops, its timeless charm and high quality construction are two factors that reflect this beautiful project.
With a captivating and verdant landscape, enhanced by its spectacular panoramic views of the Serra de Bernia mountains, you will fall in love with this idyllic setting of color gradients at sunset and the distant view of the Mediterranean Sea. Surrounded by vineyards, fruit trees, olive trees and local trees, you will never tire of this breathtaking panoramic landscape.
A mixture of hand-cut dry natural stones, noble materials such as wood, and using all the latest current technologies, such as home automation system, underfloor heating, air conditioning, large aluminum bay window, etc.
Composed of two floors, there is on the ground floor a large bright entrance, opening onto the living dining room and panoramic view. A fully equipped kitchen with its adjoining laundry room. On this floor, we also find a guest toilet, as well as a large bedroom, each with its adjoining bathroom and built-in closet.
By climbing the sumptuous floating staircase, you reach the floor of the bedrooms where the master bedroom is located, which enjoys the most beautiful views of the villa, a large modern bathroom, as well as a dressing room. As well as two other bedrooms, each have their spacious bathroom as well as access through large bay windows to the outdoor terraces, ideal for sunbathing and admiring the view of the valley.
The fabulous exteriors are made up of large sun terraces, a magnificent natural stone naya, a breathtaking swimming pool and a summer kitchen.
The construction of this project will be done respecting the highest standards of construction quality, and it is possible to adapt the plans to your tastes and lifestyle.
Do not hesitate to contact you to receive the plans of this magnificent project, and to see the spectacular location.
A unique property presented by KOCH & VARLET LUXURY REALTORS S.L., your expert real estate agency in luxury properties on the Costa Blanca in Spain, Denia - Javea - Moraira - Benissa - Altea.
Contact
Villa 3 Bedrooms Duplex
Cumbre del Sol, Benitachell / el Poble Nou de Benitatxell, Alicante
In project · 183m²
With Garage
buy
1.947.000 €
We present this fantastic new project located between Javea and Moraira, SOUTH facing, enjoying extraordinary breathtaking panoramic views. Located in an exclusive area that stands out due to its sea views, its high standard infrastructure, and proximity to international school, beach and facilities.
Distributed over two floors, this splendid property will be built according to the highest construction criteria, and can be adapted to your taste and lifestyle.
The main entrance is on the top floor, with two clearly defined wings. On the right hand side, we have the rest area, where the 3 bedrooms are located. One of the bedrooms has a large walk-in-closet and an en-suite bathroom; the other two bedrooms have a shared bathroom and spacious wardrobes. All of the bedrooms have direct access to the terrace and the sea views. In the other wing, is the day area, with a kitchen,which joins with the dining room and the exterior porch, the living room, a guest toilet, a wash room, etc.
The lower floor of this villa is intended for leisure and entertainment, inside as well as outside. This floor is where we can find a two-vehicle garage, a bathroom, a storage room and an extra multipurpose living room that leads directly onto the exterior terrace, with a pool and several garden areas. A luxurious area to enjoy your free-time, sunbathing, watching a film, swimming or simply gazing at the sea.
The villa will be equipped with a home automation system, which will control the temperature of the rooms thanks to the airzone system, shutter control, lighting and alarm. It benefits from aerothermal underfloor heating, large format double glazed window, intelligent house voice system and a landscape gardening project to adapt it to the tastes and needs of its owners.
A unique property presented by KOCH & VARLET LUXURY REALTORS S.L., your expert real estate agency for luxury properties on the Costa Blanca in Spain, Denia - Javea - Moraira - Benissa - Altea.
Distributed over two floors, this splendid property will be built according to the highest construction criteria, and can be adapted to your taste and lifestyle.
The main entrance is on the top floor, with two clearly defined wings. On the right hand side, we have the rest area, where the 3 bedrooms are located. One of the bedrooms has a large walk-in-closet and an en-suite bathroom; the other two bedrooms have a shared bathroom and spacious wardrobes. All of the bedrooms have direct access to the terrace and the sea views. In the other wing, is the day area, with a kitchen,which joins with the dining room and the exterior porch, the living room, a guest toilet, a wash room, etc.
The lower floor of this villa is intended for leisure and entertainment, inside as well as outside. This floor is where we can find a two-vehicle garage, a bathroom, a storage room and an extra multipurpose living room that leads directly onto the exterior terrace, with a pool and several garden areas. A luxurious area to enjoy your free-time, sunbathing, watching a film, swimming or simply gazing at the sea.
The villa will be equipped with a home automation system, which will control the temperature of the rooms thanks to the airzone system, shutter control, lighting and alarm. It benefits from aerothermal underfloor heating, large format double glazed window, intelligent house voice system and a landscape gardening project to adapt it to the tastes and needs of its owners.
A unique property presented by KOCH & VARLET LUXURY REALTORS S.L., your expert real estate agency for luxury properties on the Costa Blanca in Spain, Denia - Javea - Moraira - Benissa - Altea.
Contact
Can’t find the property you’re looking for?
