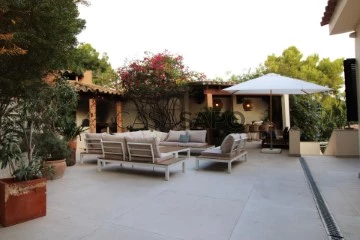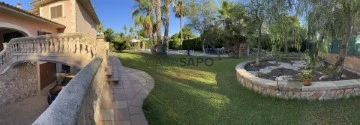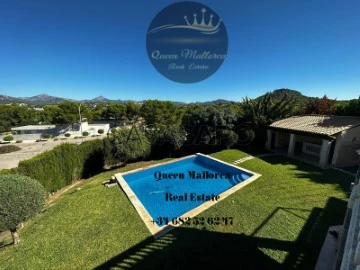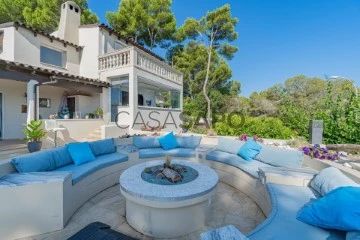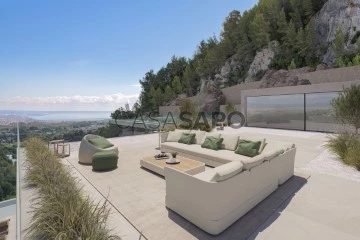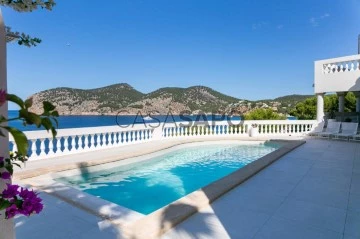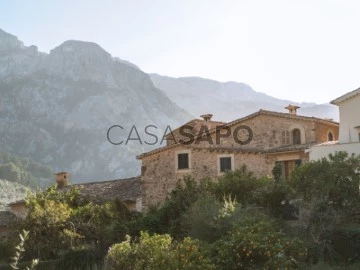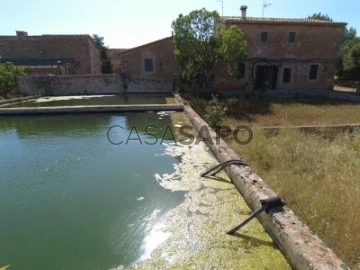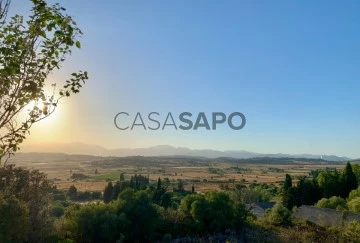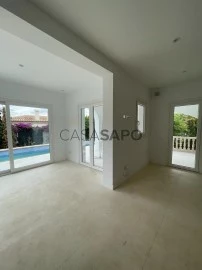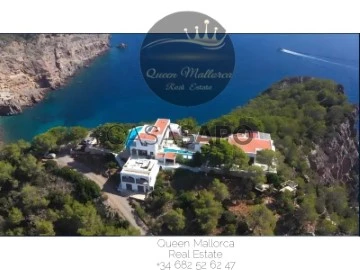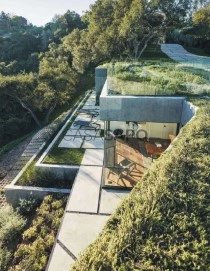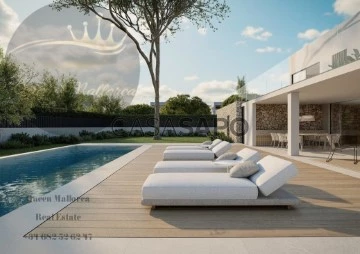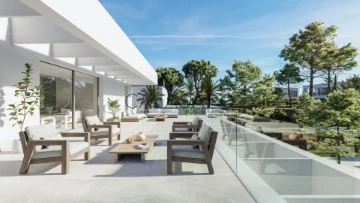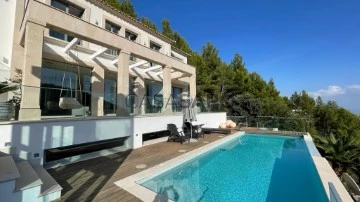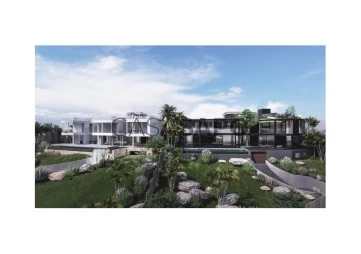
Queen Mallorca Real Estate
Queen Mallorca Prop S.L.
Contact estate agent
Get the advertiser’s contacts
Address
C. Miguel de los Santos Oliver 7A
See more
16 Luxury Queen Mallorca Real Estate
Order by
Relevance
Chalet 3 Bedrooms +4
Génova, Palma de Mallorca
Used · 245m²
With Garage
buy
2.750.000 €
MAGNIFICENT PROPERTY, with details of comfort, harmony, and great views.
We highlight the spaciousness of terraces, gardens, pool area, views of the sea and Bellver Castle, the proximity to King College, almost direct access to the motorway, and a fantastic outdoor terrace area with sofa, barbecue, large outdoor table and sun loungers.
Everything your lifestyle deserves for a comfortable stay, close to everything, but in the middle of the green of Genoa
House/Chalet Villa in Palma de Mallorca area Genova, 245.00 m. of surface, 655 m. plot area.
MAIN VILLA
On the ground floor: It has 2 large living rooms, one on a slight slope, all with parquet floors, fireplace, musical speakers distributed throughout the house and decorated with great taste, and another large living room with large dining and living room with direct access to the large park, a strategically located toilet, beautiful kitchen equipped with separate dining room and equipped with details, stoneware and parquet floors, double-glazed exterior carpentry.
On the 1st floor: A beautiful staircase leads to the 2 bedrooms, an office room, balconies with views, and the large bathroom with shower.
IN ADDITION TO A separate flat: Next to the beautiful pool we find a completely independent and equipped flat, with a double bedroom, a bathroom with shower, living room and kitchen. Fully equipped.
Extras: central air conditioning, air conditioning, alarm, separate flat, fitted wardrobes, various balconies and terraces, barbecue, heating, central heating, fireplace, water softener, pantry, corner, gallery, double garage, piped music, garden, bright, light, furniture, patio, pergola, own swimming pool, installed music speakers, solarium, t.v., high ceilings, terrace, storage room.
In the surroundings: buses, trees, shopping centres, schools, coast, golf, parks, sea views, unobstructed views, garage included, parking included
Sale: 2.750.000.- €
YOUR NEXT HOME AWAITS YOU.
Ask us for a viewing, we will be very pleased to let you know this magnificent property!!!
We highlight the spaciousness of terraces, gardens, pool area, views of the sea and Bellver Castle, the proximity to King College, almost direct access to the motorway, and a fantastic outdoor terrace area with sofa, barbecue, large outdoor table and sun loungers.
Everything your lifestyle deserves for a comfortable stay, close to everything, but in the middle of the green of Genoa
House/Chalet Villa in Palma de Mallorca area Genova, 245.00 m. of surface, 655 m. plot area.
MAIN VILLA
On the ground floor: It has 2 large living rooms, one on a slight slope, all with parquet floors, fireplace, musical speakers distributed throughout the house and decorated with great taste, and another large living room with large dining and living room with direct access to the large park, a strategically located toilet, beautiful kitchen equipped with separate dining room and equipped with details, stoneware and parquet floors, double-glazed exterior carpentry.
On the 1st floor: A beautiful staircase leads to the 2 bedrooms, an office room, balconies with views, and the large bathroom with shower.
IN ADDITION TO A separate flat: Next to the beautiful pool we find a completely independent and equipped flat, with a double bedroom, a bathroom with shower, living room and kitchen. Fully equipped.
Extras: central air conditioning, air conditioning, alarm, separate flat, fitted wardrobes, various balconies and terraces, barbecue, heating, central heating, fireplace, water softener, pantry, corner, gallery, double garage, piped music, garden, bright, light, furniture, patio, pergola, own swimming pool, installed music speakers, solarium, t.v., high ceilings, terrace, storage room.
In the surroundings: buses, trees, shopping centres, schools, coast, golf, parks, sea views, unobstructed views, garage included, parking included
Sale: 2.750.000.- €
YOUR NEXT HOME AWAITS YOU.
Ask us for a viewing, we will be very pleased to let you know this magnificent property!!!
Contact
Chalet 5 Bedrooms
Sa Rapita, Campos, Mallorca
Used · 200m²
buy
2.940.000 €
Discover your Mediterranean refuge in Sa Ràpita, Mallorca!
This impressive detached house offers you an exclusive lifestyle just 220 meters from the Mediterranean Sea. With 346m² of carefully designed space and situated on a 1,363m² plot, this 2002 villa is an architectural gem.
With a total of 5 bedrooms and 4 bathrooms, every corner of this home exudes comfort and luxury. Enjoy the warmth during the winters with oil-powered underfloor heating and cool off in the summer with air conditioning in all rooms.
The chalet has details designed for your comfort, including built-in wardrobes, a cozy living room with fireplace, a fully equipped kitchen and a large garage for several cars.
The exterior is a paradise in its own right, with a lush garden that has an automatic irrigation system, terraces to enjoy the views and a pool with a waterfall that invites you to relax and enjoy the Mediterranean climate.
In addition, the central vacuum simplifies household tasks, making your life in this chalet even more pleasant and worry-free.
Don’t miss the opportunity to live in this oasis by the sea, where elegance and comfort merge in perfect harmony. Contact us today to make your dream of a life in Sa Ràpita come true!
This impressive detached house offers you an exclusive lifestyle just 220 meters from the Mediterranean Sea. With 346m² of carefully designed space and situated on a 1,363m² plot, this 2002 villa is an architectural gem.
With a total of 5 bedrooms and 4 bathrooms, every corner of this home exudes comfort and luxury. Enjoy the warmth during the winters with oil-powered underfloor heating and cool off in the summer with air conditioning in all rooms.
The chalet has details designed for your comfort, including built-in wardrobes, a cozy living room with fireplace, a fully equipped kitchen and a large garage for several cars.
The exterior is a paradise in its own right, with a lush garden that has an automatic irrigation system, terraces to enjoy the views and a pool with a waterfall that invites you to relax and enjoy the Mediterranean climate.
In addition, the central vacuum simplifies household tasks, making your life in this chalet even more pleasant and worry-free.
Don’t miss the opportunity to live in this oasis by the sea, where elegance and comfort merge in perfect harmony. Contact us today to make your dream of a life in Sa Ràpita come true!
Contact
Chalet 4 Bedrooms Duplex
Santa Ponça, Calvià, Mallorca
Used · 378m²
With Garage
buy
2.800.000 €
VILLA WITH TOURIST LICENSE ETV 8 P
In the wonderful residential area of Santa Ponsa we find this detached villa of approximately 400m2 on a plot of 1269m2 built in 2012.
Being located in the upper part of Santa Ponsa we can enjoy fantastic views of the mountains and the sea.
The house has a fantastic layout, it consists of a large hall that communicates to the living room with a beautiful fireplace. Large windows overlooking the garden and pool through which you can access the terrace.
The independent kitchen, with island, is very spacious and bright with top quality furniture fully equipped and also with access to the terrace.
On the same main floor we find a toilet and a double bedroom with fitted wardrobes and an en-suite bathroom.
To access the upper floor, there is a beautiful marble staircase, and there we have three double bedrooms with fitted wardrobes (1 of them with an en-suite bathroom with jacuzzi and dressing room) and another bathroom.
All the bedrooms have direct access to their own terraces and this is where there are the best views.
It has piped music, central heating and hot and cold A/C in all rooms.
Outside we find the house surrounded by terraces, garden areas, swimming pool, barbecue and atmosphere area.
It consists of a large garage with capacity for 3 or 4 vehicles with an automated door and direct access to the interior of the house.
There is an installation by means of solar panels with their accumulator to combine with the current.
EXTRAS : There is a holiday rental license.
WHICH MAKES IT A MAGNIFICENT PURCHASE OPPORTUNITY, BE IT FOR PERSONAL HOUSING, HOLIDAY HOMES AND TOURIST RENTALS WITH EXCELLENT INCOME.
Contact us for more information and a viewing.
Imagine living here!!!!
In the wonderful residential area of Santa Ponsa we find this detached villa of approximately 400m2 on a plot of 1269m2 built in 2012.
Being located in the upper part of Santa Ponsa we can enjoy fantastic views of the mountains and the sea.
The house has a fantastic layout, it consists of a large hall that communicates to the living room with a beautiful fireplace. Large windows overlooking the garden and pool through which you can access the terrace.
The independent kitchen, with island, is very spacious and bright with top quality furniture fully equipped and also with access to the terrace.
On the same main floor we find a toilet and a double bedroom with fitted wardrobes and an en-suite bathroom.
To access the upper floor, there is a beautiful marble staircase, and there we have three double bedrooms with fitted wardrobes (1 of them with an en-suite bathroom with jacuzzi and dressing room) and another bathroom.
All the bedrooms have direct access to their own terraces and this is where there are the best views.
It has piped music, central heating and hot and cold A/C in all rooms.
Outside we find the house surrounded by terraces, garden areas, swimming pool, barbecue and atmosphere area.
It consists of a large garage with capacity for 3 or 4 vehicles with an automated door and direct access to the interior of the house.
There is an installation by means of solar panels with their accumulator to combine with the current.
EXTRAS : There is a holiday rental license.
WHICH MAKES IT A MAGNIFICENT PURCHASE OPPORTUNITY, BE IT FOR PERSONAL HOUSING, HOLIDAY HOMES AND TOURIST RENTALS WITH EXCELLENT INCOME.
Contact us for more information and a viewing.
Imagine living here!!!!
Contact
Chalet 4 Bedrooms
Sol de Mallorca, Calvià
Used · 244m²
With Garage
buy
2.300.000 €
On the Avenida de Portals Vells, 300 meters from Caló del Mago, Cala del Rei and the port of Portals Vells, is this wonderful property with two floors and three terraces overlooking the sea.
- Location: Sol de Mallorca (Calviá)
- 244 m² living space
- 150 m² of terrace and porches
- 1226 m² of plot
- Swimming pool 10 x 6 m
- Panoramic views and proximity to the harbor and beaches
- 3 terraces
- Garage for 3 cars
- Extras: Double glazed windows. Service apartment.
Access through the main entrance to the front garden by a staircase leading to the house.
On the first floor we find a large hall distributor that opens to a French kitchen with central island ideal for everyday life. The kitchen has a dining area with a large window and 180º sea view to make breakfasts and dinners special moments.
The kitchen is fully equipped with an oven and microwave tower and plenty of storage space.
Returning to the hall and to the front on a low slope we find the large living room with fireplace, surrounded by large windows that unify the interior space with the large terrace and pool.
The terrace of 140 m² has in the front and facing the sea, several seating and relaxation areas chill out style, barbecue area and in the center the pool of 10 x 6 m.
Returning to the hall, a corridor leads to the 3 bedrooms on the first floor. To the right, we find 2 large double bedrooms and exterior with a bathroom with bathtub that serves both rooms. At the end of the corridor, we find a double bedroom with en suite bathroom with shower. All these with fitted closets and overlooking the back garden.
From the hall and to the right, we find an independent studio with bathroom and laundry room, living room and bedroom with fireplace and a separate living room with connections to mount a small kitchenette. This studio can be used as a service area or as an independent studio with access to the back garden and completely outside.
Upstairs, on the second floor, we access the imposing master bedroom, with a large dressing room and en suite bathroom with Scottish shower and jacuzzi with whirlpool. The bedroom has a terrace of 13 m² with incredible 180º sea views where you can enjoy both sunrises and wonderful sunsets.
From the bedroom there is also access to a second terrace overlooking the forest.
On this second floor, we find a terrace of 40 m² that extends the views of the house and spaces for leisure and relaxation.
The house has a surrounding garden of 860 m² with native trees and decorative plants.
- Location: Sol de Mallorca (Calviá)
- 244 m² living space
- 150 m² of terrace and porches
- 1226 m² of plot
- Swimming pool 10 x 6 m
- Panoramic views and proximity to the harbor and beaches
- 3 terraces
- Garage for 3 cars
- Extras: Double glazed windows. Service apartment.
Access through the main entrance to the front garden by a staircase leading to the house.
On the first floor we find a large hall distributor that opens to a French kitchen with central island ideal for everyday life. The kitchen has a dining area with a large window and 180º sea view to make breakfasts and dinners special moments.
The kitchen is fully equipped with an oven and microwave tower and plenty of storage space.
Returning to the hall and to the front on a low slope we find the large living room with fireplace, surrounded by large windows that unify the interior space with the large terrace and pool.
The terrace of 140 m² has in the front and facing the sea, several seating and relaxation areas chill out style, barbecue area and in the center the pool of 10 x 6 m.
Returning to the hall, a corridor leads to the 3 bedrooms on the first floor. To the right, we find 2 large double bedrooms and exterior with a bathroom with bathtub that serves both rooms. At the end of the corridor, we find a double bedroom with en suite bathroom with shower. All these with fitted closets and overlooking the back garden.
From the hall and to the right, we find an independent studio with bathroom and laundry room, living room and bedroom with fireplace and a separate living room with connections to mount a small kitchenette. This studio can be used as a service area or as an independent studio with access to the back garden and completely outside.
Upstairs, on the second floor, we access the imposing master bedroom, with a large dressing room and en suite bathroom with Scottish shower and jacuzzi with whirlpool. The bedroom has a terrace of 13 m² with incredible 180º sea views where you can enjoy both sunrises and wonderful sunsets.
From the bedroom there is also access to a second terrace overlooking the forest.
On this second floor, we find a terrace of 40 m² that extends the views of the house and spaces for leisure and relaxation.
The house has a surrounding garden of 860 m² with native trees and decorative plants.
Contact
Manor House
La Vileta, Palma, Palma de Mallorca
In project · 1,200m²
With Garage
buy
15.000.000 €
EXCLUSIVE LUXURY PROJECT in Son Vida
Designed by the best architects!!!!
Sophisticated Villa of 1.312 sqm on a magnificent plot of 2.003 sqm.
This majestic SOLAR WITH PROJECT offers breathtaking sea views and covers an impressive area of 2003 square metres.
The project itself is designed to offer a sophisticated and comfortable lifestyle with its generous living space of 1300 square metres.
The property is distributed over several floors, each designed to cater to various needs and preferences.
The basement and ground floor offer a haven of leisure and relaxation. Here, residents and guests can enjoy a rejuvenating sauna, a luxurious Turkish bath and an indoor swimming pool for the ultimate in relaxation and well-being. The area also includes an exquisite bar, perfect for memorable evenings and social gatherings.
The basement features ample parking, a large cinema room to enjoy the best films, a wine cellar for connoisseurs and versatile chill-out rooms that can be customised to suit individual preferences.
The first floor is dedicated to elegant living spaces and features a combined living-dining room and a well-equipped kitchen, undoubtedly an ambience of sophistication, ideal for day-to-day living and for entertaining guests.
Furthermore an ample terrace with an inviting infinity pool and a relaxation area with breathtaking views of the bay of Palma and the city,
Designed by the best architects!!!!
Sophisticated Villa of 1.312 sqm on a magnificent plot of 2.003 sqm.
This majestic SOLAR WITH PROJECT offers breathtaking sea views and covers an impressive area of 2003 square metres.
The project itself is designed to offer a sophisticated and comfortable lifestyle with its generous living space of 1300 square metres.
The property is distributed over several floors, each designed to cater to various needs and preferences.
The basement and ground floor offer a haven of leisure and relaxation. Here, residents and guests can enjoy a rejuvenating sauna, a luxurious Turkish bath and an indoor swimming pool for the ultimate in relaxation and well-being. The area also includes an exquisite bar, perfect for memorable evenings and social gatherings.
The basement features ample parking, a large cinema room to enjoy the best films, a wine cellar for connoisseurs and versatile chill-out rooms that can be customised to suit individual preferences.
The first floor is dedicated to elegant living spaces and features a combined living-dining room and a well-equipped kitchen, undoubtedly an ambience of sophistication, ideal for day-to-day living and for entertaining guests.
Furthermore an ample terrace with an inviting infinity pool and a relaxation area with breathtaking views of the bay of Palma and the city,
Contact
Villa 5 Bedrooms
Es Camp de Mar, Andratx, Mallorca
Used · 349m²
With Garage
buy
8.000.000 €
Luxurious villa with pool and spectacular sea views in Camp de Mar
EXCLUSIVE LUXURY VILLA - STUNNING DIRECT SEA VIEWS!
This unique villa is located in an idyllic area of Camp de Mar, with spectacular completely unobstructed views and in front of a small beach. The property is located on a plot of approx. 970 m2.
Surrounded by Mediterranean vegetation, on an exclusive street for residents, with a wonderful view of the sea.
The living area of approximately 566m2 is distributed over two main levels, plus another lower level (bright sub-basement).
It has 4 double rooms, all very spacious.
The terraces and a perfectly integrated pool.
All Mallorcan design, renovated to new bathrooms and kitchen, with exquisite taste.
This wonderful luxury villa in Camp de Mar benefits from stunning sea views and is located in a privileged residential area, just a few minutes walk from the beautiful beach, in the southwest of the beautiful island Mallorca.
Additionally, there is a large basement that can be used as a gym, currently it is prepared to function as a self-contained apartment with an additional room or an office.
The wonderful outdoor area with a covered terrace, a fabulous saltwater pool and barbecue invites you to enjoy the spectacular sea views in the charming Mediterranean atmosphere of the beautiful island Mallorca.
The equipment features of this luxurious villa in Camp de Mar include: air conditioning, double glazed windows and marble floors and it has a large garage.
It is an ideal location, near the sea, at the foot of the fabulous beach with turquoise waters.
equipment
mountain view
Own pool
Garage
Air-conditioning
sea views
Reserved price information, contact us!!!! You will want to buy!!!!
Request a visit.
Beaches, restaurants, shops and golf clubs in Camp de Mar offer a wide variety of options to enjoy your daily life. Furthermore, a short drive along a coastal road is Puerto Andratx and the island’s capital - Palma is just 20 minutes away.
Camp de Mar is located on the south-west coast of Mallorca, about 40 minutes by car along a new fast road from the capital, Palma. Camp de Mar is a quiet area and ideal for anyone who wants a quiet holiday without the crowds and noise of Santa Ponsa or Magaluf.
Value to consult.
EXCLUSIVE LUXURY VILLA - STUNNING DIRECT SEA VIEWS!
This unique villa is located in an idyllic area of Camp de Mar, with spectacular completely unobstructed views and in front of a small beach. The property is located on a plot of approx. 970 m2.
Surrounded by Mediterranean vegetation, on an exclusive street for residents, with a wonderful view of the sea.
The living area of approximately 566m2 is distributed over two main levels, plus another lower level (bright sub-basement).
It has 4 double rooms, all very spacious.
The terraces and a perfectly integrated pool.
All Mallorcan design, renovated to new bathrooms and kitchen, with exquisite taste.
This wonderful luxury villa in Camp de Mar benefits from stunning sea views and is located in a privileged residential area, just a few minutes walk from the beautiful beach, in the southwest of the beautiful island Mallorca.
Additionally, there is a large basement that can be used as a gym, currently it is prepared to function as a self-contained apartment with an additional room or an office.
The wonderful outdoor area with a covered terrace, a fabulous saltwater pool and barbecue invites you to enjoy the spectacular sea views in the charming Mediterranean atmosphere of the beautiful island Mallorca.
The equipment features of this luxurious villa in Camp de Mar include: air conditioning, double glazed windows and marble floors and it has a large garage.
It is an ideal location, near the sea, at the foot of the fabulous beach with turquoise waters.
equipment
mountain view
Own pool
Garage
Air-conditioning
sea views
Reserved price information, contact us!!!! You will want to buy!!!!
Request a visit.
Beaches, restaurants, shops and golf clubs in Camp de Mar offer a wide variety of options to enjoy your daily life. Furthermore, a short drive along a coastal road is Puerto Andratx and the island’s capital - Palma is just 20 minutes away.
Camp de Mar is located on the south-west coast of Mallorca, about 40 minutes by car along a new fast road from the capital, Palma. Camp de Mar is a quiet area and ideal for anyone who wants a quiet holiday without the crowds and noise of Santa Ponsa or Magaluf.
Value to consult.
Contact
Farm Land 5 Bedrooms
Santa Margalida, Mallorca
Used · 900m²
buy
2.000.000 €
This exclusive property offers privileged panoramic views, is south facing and has natural light from sunrise to sunset.
It offers more than 900 m2 of built area divided into two homes on urban land. One of them is an old mill that has been restored and recognised as well listed. The other house is originally from 1978, it has spacious rooms, all of them surrounded by a garden and terraces.
It has a fantastic 120 m2 swimming pool with views of the horizon, ideal for enjoying the Mediterranean climate and sunsets to remember.
It is located in a residential area of the municipality of ’Santa Margalida’ and 8 km from the paradisiacal beaches of Muro, Son Serra de Marina and Ca ́n Picafort.
It is surrounded by more than 12,000 m2 of plot.
It has two cadastral references, a rustic part and the urban housing part.
This property has a certificate of occupancy.
If you would like more information or would like to make a visit, please do not hesitate to request it.
It offers more than 900 m2 of built area divided into two homes on urban land. One of them is an old mill that has been restored and recognised as well listed. The other house is originally from 1978, it has spacious rooms, all of them surrounded by a garden and terraces.
It has a fantastic 120 m2 swimming pool with views of the horizon, ideal for enjoying the Mediterranean climate and sunsets to remember.
It is located in a residential area of the municipality of ’Santa Margalida’ and 8 km from the paradisiacal beaches of Muro, Son Serra de Marina and Ca ́n Picafort.
It is surrounded by more than 12,000 m2 of plot.
It has two cadastral references, a rustic part and the urban housing part.
This property has a certificate of occupancy.
If you would like more information or would like to make a visit, please do not hesitate to request it.
Contact
Chalet 3 Bedrooms +4
Génova, Palma de Mallorca
New · 280m²
With Garage
buy
3.900.000 €
Luxury villa in Genova brand new after total renovation
Brand new villa after total renovation NEW ON THE MARKET
Beautiful luxury villa
Stunning sea views
Almost direct access to the King College of Genoa
Parks, gardens, solarium and large swimming pool.
It also has a separate Apartment
First floor:
Entrance hall with large double glazed windows.
Open living room and slope, fireplace, large kitchen with island and Open Space, all with great natural light.
Access to a separate private and equipped apartment.
Complete designer bathroom.
Access to the solarium and the large swimming pool
Barbecue area (in design - you can still choose materials and location)
Garage and space for another 2 cars in the driveway.
Floor 1: Oversized master suite with a direct terrace and great views.
Another beautiful bedroom and full bath
It is in the last phase of construction details, so you still have time to choose, design, order the last details to your liking.
DO NOT MISS THIS BEAUTIFUL VILLA COMPLETELY RENOVATED AND MODERN.
Ask us for a visit, you will fall in love !!!!
Price : 3.950.000.-€.
Miru Vara
+ (phone hidden)
Brand new villa after total renovation NEW ON THE MARKET
Beautiful luxury villa
Stunning sea views
Almost direct access to the King College of Genoa
Parks, gardens, solarium and large swimming pool.
It also has a separate Apartment
First floor:
Entrance hall with large double glazed windows.
Open living room and slope, fireplace, large kitchen with island and Open Space, all with great natural light.
Access to a separate private and equipped apartment.
Complete designer bathroom.
Access to the solarium and the large swimming pool
Barbecue area (in design - you can still choose materials and location)
Garage and space for another 2 cars in the driveway.
Floor 1: Oversized master suite with a direct terrace and great views.
Another beautiful bedroom and full bath
It is in the last phase of construction details, so you still have time to choose, design, order the last details to your liking.
DO NOT MISS THIS BEAUTIFUL VILLA COMPLETELY RENOVATED AND MODERN.
Ask us for a visit, you will fall in love !!!!
Price : 3.950.000.-€.
Miru Vara
+ (phone hidden)
Contact
Manor House 9 Bedrooms
Santa Eulalia, Santa Eulària des Riu, Eivissa/Ibiza
Used · 900m²
View Sea
buy
35.000.000 €
This spectacular property, consisting of three buildings, is located on the east coast of Ibiza, near Santa Eulalia. The perfect place for those looking for tranquillity and a family atmosphere. The unique location on the peninsula ’CAP ROIG’ and 200 meters above sea level allows absolute privacy and security 24 hours a day. The property has a total of 2 wonderful villas plus guest house, two swimming pools and its own bay with private access. One of the few properties on the charming island of Ibiza in a very exclusive location is now offered for sale. It has a total of 9 bedrooms and 6 bathrooms as well as a wellness and fitness area. The views that can be enjoyed from this unique property are truly unmatched, as the 360º views of Tagomago Island offer both beautiful sunrises and sunsets. Contact us for more details and to find out more about this exclusive property in Ibiza.
Location
Santa Eulalia, Ibiza’s third largest town, is located just 21 km from the airport and is a popular destination for families and those looking for a peaceful holiday. There’s a lovely palm-lined promenade that stretches along the sandy beach, and the range of hotels and holiday apartments in and around the town is excellent. Santa Eulalia has earned a good reputation as the gastronomic and cultural centre of the island. Art galleries, the beautiful and exclusive marina, some of the best restaurants on the island, some very unique shops, and a thriving year-round community make life in Santa Eulalia go at a slower, more leisurely pace. There are also great bars, but the nightlife is usually quieter.
Location
Santa Eulalia, Ibiza’s third largest town, is located just 21 km from the airport and is a popular destination for families and those looking for a peaceful holiday. There’s a lovely palm-lined promenade that stretches along the sandy beach, and the range of hotels and holiday apartments in and around the town is excellent. Santa Eulalia has earned a good reputation as the gastronomic and cultural centre of the island. Art galleries, the beautiful and exclusive marina, some of the best restaurants on the island, some very unique shops, and a thriving year-round community make life in Santa Eulalia go at a slower, more leisurely pace. There are also great bars, but the nightlife is usually quieter.
Contact
Manor House 6 Bedrooms
Palma, Palma de Mallorca
Under construction · 1,200m²
With Garage
buy
15.000.000 €
Sophisticated Villa of 1.312 m2 on a magnificent plot of 2.003 m2.
This majestic SOLAR WITH PROJECT offers breathtaking sea views and covers an impressive area of 2003 square meters.
The project itself is designed to offer a sophisticated and comfortable lifestyle with its generous living space of 1300 square meters.
The property is distributed over several floors, each designed to cater to various needs and preferences.
The basement and first floor offer a haven for leisure and relaxation. Here, residents and guests can enjoy a rejuvenating sauna, a luxurious Turkish bath and an indoor pool for ultimate relaxation and wellness. The area also includes an exquisite bar, perfect for hosting memorable evenings and social gatherings.
The basement features ample parking, a large cinema room to enjoy the best movies, a wine cellar for the most discerning and versatile chill-out rooms that can be customized according to individual preferences.
The second floor is dedicated to elegant living spaces and features a combined living-dining room and a well-equipped kitchen, undoubtedly an atmosphere of sophistication, ideal for day-to-day living and for receiving guests.
In addition a spacious terrace with an inviting infinity pool and a relaxation area with stunning views of the bay of Palma and the city, providing a stunning backdrop to everyday life.
The second floor
This majestic SOLAR WITH PROJECT offers breathtaking sea views and covers an impressive area of 2003 square meters.
The project itself is designed to offer a sophisticated and comfortable lifestyle with its generous living space of 1300 square meters.
The property is distributed over several floors, each designed to cater to various needs and preferences.
The basement and first floor offer a haven for leisure and relaxation. Here, residents and guests can enjoy a rejuvenating sauna, a luxurious Turkish bath and an indoor pool for ultimate relaxation and wellness. The area also includes an exquisite bar, perfect for hosting memorable evenings and social gatherings.
The basement features ample parking, a large cinema room to enjoy the best movies, a wine cellar for the most discerning and versatile chill-out rooms that can be customized according to individual preferences.
The second floor is dedicated to elegant living spaces and features a combined living-dining room and a well-equipped kitchen, undoubtedly an atmosphere of sophistication, ideal for day-to-day living and for receiving guests.
In addition a spacious terrace with an inviting infinity pool and a relaxation area with stunning views of the bay of Palma and the city, providing a stunning backdrop to everyday life.
The second floor
Contact
Villa 4 Bedrooms
Santa Ponça, Calvià, Mallorca
New · 346m²
With Garage
buy
4.200.000 €
Impressive brand new villa with holiday licence ETV 8 P in sought after SANTA PONSA
Discover the epitome of coastal living in this charming detached villa in Santa Ponça. Located just steps away from the sparkling sea, this residence offers proximity and tranquillity. Embrace the soothing sound of the waves from your doorstep and enjoy the idyllic combination of comfort and coastal charm.
We are delighted to present you this stunning brand NEW VILLA including a holiday license for 8 persons in Nova Santa Ponsa.
Designed by locally renowned architects 3D3Arquitectes and Bonaire4 Interior Design.
A turnkey dream home!
This property epitomises luxury and relaxed living, with a south facing pool and total privacy away from the world and yet within walking distance to Port Adriano and the beaches of El Toro and Santa Ponsa.
The total living area is 346 m2, and to this we must add the terraces and wonderful swimming pool.
On the ground floor, we have 207 m2 of living space and another 35 m2 of terrace, leading to a 48 m2 swimming pool and a landscaped terrace. The ground floor houses 1 double bedroom with en-suite bathroom and sea views, a second bedroom or study and an open plan living/dining/kitchen area leading to the heavenly pool area, with an additional outdoor kitchen and bathroom/shower room.
The first floor area of 139 m2 offers three additional bedrooms, all with en-suite bathrooms. The master suite offers a private balcony with sea views, and also a second balcony running the length of the house, overlooking the garden and pool, including its own outdoor shower. A guest bedroom also offers sea views, while the second guest bedroom shares the opulent terrace with the master suite, where you can sit and relax for the rest of the day.
If that’s not enough, the rooftop terrace offers 77 m2 of unobstructed views of the Mediterranean Ocean with private Jacuzzi and boma making it a secluded paradise all year round!
For wine lovers, you will be mesmerised by our lower level wine cellar with 44 m2 of decadent escapism - perfect for ending an evening with a glass or two!
We have spared no effort to give this development a high-end finish. All new electrical installation with Berker mechanisms and Control4 home automation including fully integrated sonos compatible music system. Iconic taps and Villeroy & Bosch porcelain.
The house has solar panels installed, water underfloor heating and Mitsubishi air conditioning throughout, as well as fully integrated security cover and decorative fireplaces in both the living room and the master bedroom.
The materials chosen have been perfectly matched with high quality fixtures and fittings, with zarci grey natural stone used for interior and exterior flooring, partial stone masonry cladding and external thermal installation system, topped off with Schüco concealed frame sliding doors.
Unfurnished
Rear courtyard
Floor to ceiling windows
Dishwasher
Private roof access
BBQ
Dining room
Central Air Conditioning
Swimming pool
Skyline view
Laundry room
Garden
Basement
Fireplace
Finished basement
Balcony
Terrace
Garage
Discover the epitome of coastal living in this charming detached villa in Santa Ponça. Located just steps away from the sparkling sea, this residence offers proximity and tranquillity. Embrace the soothing sound of the waves from your doorstep and enjoy the idyllic combination of comfort and coastal charm.
We are delighted to present you this stunning brand NEW VILLA including a holiday license for 8 persons in Nova Santa Ponsa.
Designed by locally renowned architects 3D3Arquitectes and Bonaire4 Interior Design.
A turnkey dream home!
This property epitomises luxury and relaxed living, with a south facing pool and total privacy away from the world and yet within walking distance to Port Adriano and the beaches of El Toro and Santa Ponsa.
The total living area is 346 m2, and to this we must add the terraces and wonderful swimming pool.
On the ground floor, we have 207 m2 of living space and another 35 m2 of terrace, leading to a 48 m2 swimming pool and a landscaped terrace. The ground floor houses 1 double bedroom with en-suite bathroom and sea views, a second bedroom or study and an open plan living/dining/kitchen area leading to the heavenly pool area, with an additional outdoor kitchen and bathroom/shower room.
The first floor area of 139 m2 offers three additional bedrooms, all with en-suite bathrooms. The master suite offers a private balcony with sea views, and also a second balcony running the length of the house, overlooking the garden and pool, including its own outdoor shower. A guest bedroom also offers sea views, while the second guest bedroom shares the opulent terrace with the master suite, where you can sit and relax for the rest of the day.
If that’s not enough, the rooftop terrace offers 77 m2 of unobstructed views of the Mediterranean Ocean with private Jacuzzi and boma making it a secluded paradise all year round!
For wine lovers, you will be mesmerised by our lower level wine cellar with 44 m2 of decadent escapism - perfect for ending an evening with a glass or two!
We have spared no effort to give this development a high-end finish. All new electrical installation with Berker mechanisms and Control4 home automation including fully integrated sonos compatible music system. Iconic taps and Villeroy & Bosch porcelain.
The house has solar panels installed, water underfloor heating and Mitsubishi air conditioning throughout, as well as fully integrated security cover and decorative fireplaces in both the living room and the master bedroom.
The materials chosen have been perfectly matched with high quality fixtures and fittings, with zarci grey natural stone used for interior and exterior flooring, partial stone masonry cladding and external thermal installation system, topped off with Schüco concealed frame sliding doors.
Unfurnished
Rear courtyard
Floor to ceiling windows
Dishwasher
Private roof access
BBQ
Dining room
Central Air Conditioning
Swimming pool
Skyline view
Laundry room
Garden
Basement
Fireplace
Finished basement
Balcony
Terrace
Garage
Contact
Villa
Sol de Mallorca, Calvià
Under construction
With Garage
buy
3.600.000 €
PILOT HOUSE AVAILABLE FOR VISITS
We present an exclusive project located in one of the most desired areas of the island of Mallorca, the residential area of Sol de Mallorca located on the southeast coast. Immerse yourself in the magnificent Mediterranean setting of this luxury villa, part of the new PleinSolei development.
It consists of 4 newly built villas, which will be completed between 2024 and 2025, with a modern design, in tune with its coastal enclave through the use of high-tech and natural materials at the same time. A few minutes walk from the seashore, with stunning views and close to the capital of the island, Palma de Mallorca, as well as wonderful places such as Puerto Portals and the Santa Ponsa golf course.
The villa is designed with an open floor plan, allowing you to combine outdoor and indoor living, providing you with spacious rooms bathed in sun rays for your enjoyment. The main rooms connect with a spacious kitchen, fully equipped with premium quality Gaggenau appliances and a large island with a countertop combining porcelain and natural wood. The 5 bedrooms are designed for you to relax and feel as if you were residing in a luxury hotel, with their ensuite bathrooms equipped with large showers, a Kaldewei bathtub and chrome Grohe taps. The entire house has underfloor heating in combination with aerothermal energy.
If you have always dreamed of living in a comfortable, elegant and modern villa, with all the luxury amenities for your enjoyment and in a privileged location, you are one step away from turning that dream into reality.
Contact us to visit the show house, we will be happy to accompany you!
We present an exclusive project located in one of the most desired areas of the island of Mallorca, the residential area of Sol de Mallorca located on the southeast coast. Immerse yourself in the magnificent Mediterranean setting of this luxury villa, part of the new PleinSolei development.
It consists of 4 newly built villas, which will be completed between 2024 and 2025, with a modern design, in tune with its coastal enclave through the use of high-tech and natural materials at the same time. A few minutes walk from the seashore, with stunning views and close to the capital of the island, Palma de Mallorca, as well as wonderful places such as Puerto Portals and the Santa Ponsa golf course.
The villa is designed with an open floor plan, allowing you to combine outdoor and indoor living, providing you with spacious rooms bathed in sun rays for your enjoyment. The main rooms connect with a spacious kitchen, fully equipped with premium quality Gaggenau appliances and a large island with a countertop combining porcelain and natural wood. The 5 bedrooms are designed for you to relax and feel as if you were residing in a luxury hotel, with their ensuite bathrooms equipped with large showers, a Kaldewei bathtub and chrome Grohe taps. The entire house has underfloor heating in combination with aerothermal energy.
If you have always dreamed of living in a comfortable, elegant and modern villa, with all the luxury amenities for your enjoyment and in a privileged location, you are one step away from turning that dream into reality.
Contact us to visit the show house, we will be happy to accompany you!
Contact
Villa
Portals Nous, Calvià, Mallorca
In project
With Garage
buy
7.900.000 €
TURNKEY PROJECT
LUXURY VILLA
Distribution of the house: Basement with sauna, indoor swimming pool, water tanks, wine cellar, cinema room, parking for 2 vehicles, one bedroom with bathroom en suite and a small kitchen. On the ground floor, two living rooms, a bathroom, open kitchen-dining room with storage room and a bathroom. On the first floor, one bedroom suite with dressing room and bathroom en suite, two bedrooms with bathrooms en suite each. The master bedroom has a living room, dressing room, bathroom and private terrace.
Features: lift, quality kitchen with Miele appliances, natural stone floors, fitted wardrobes, double glazing, underfloor heating, air conditioning hot/cold, built-in sound system, intelligent house control, alarm, garden irrigation.
Terrace: 3
Kitchen: Equipped
Heating: Central
Views: Sea
Other features and facilities: Car lift, Garage included, Terrace, Storage room, Air conditioning, Private pool, Electricity, Water, Fitted wardrobes, Parking included, Garden, Luminous, Green Zones, Golf, Sea views.
LUXURY VILLA
Distribution of the house: Basement with sauna, indoor swimming pool, water tanks, wine cellar, cinema room, parking for 2 vehicles, one bedroom with bathroom en suite and a small kitchen. On the ground floor, two living rooms, a bathroom, open kitchen-dining room with storage room and a bathroom. On the first floor, one bedroom suite with dressing room and bathroom en suite, two bedrooms with bathrooms en suite each. The master bedroom has a living room, dressing room, bathroom and private terrace.
Features: lift, quality kitchen with Miele appliances, natural stone floors, fitted wardrobes, double glazing, underfloor heating, air conditioning hot/cold, built-in sound system, intelligent house control, alarm, garden irrigation.
Terrace: 3
Kitchen: Equipped
Heating: Central
Views: Sea
Other features and facilities: Car lift, Garage included, Terrace, Storage room, Air conditioning, Private pool, Electricity, Water, Fitted wardrobes, Parking included, Garden, Luminous, Green Zones, Golf, Sea views.
Contact
See more Luxury
Bedrooms
Zones
Can’t find the property you’re looking for?
