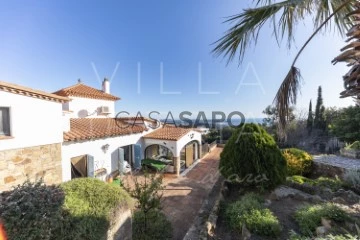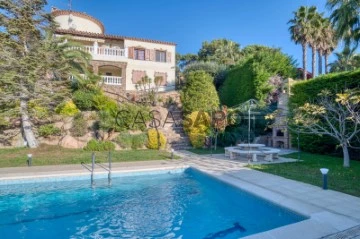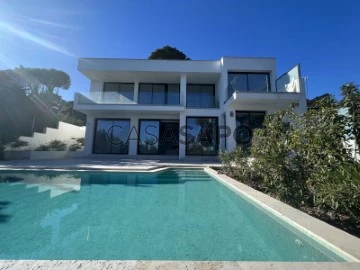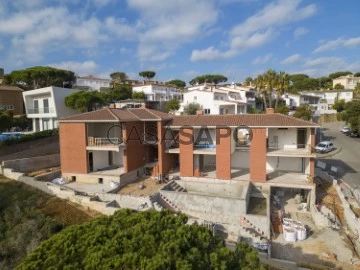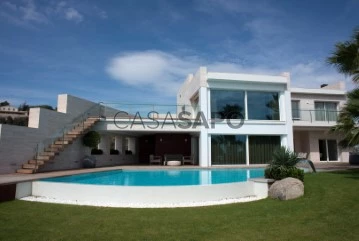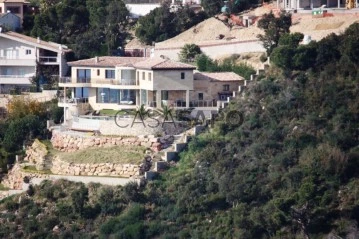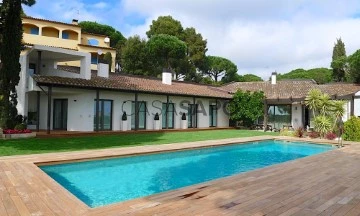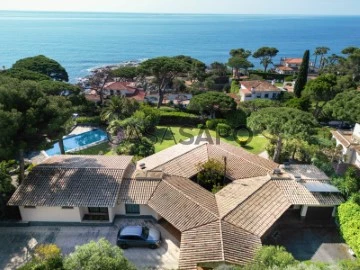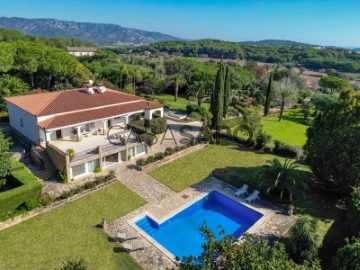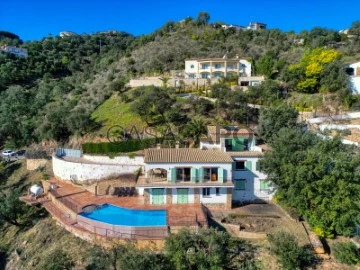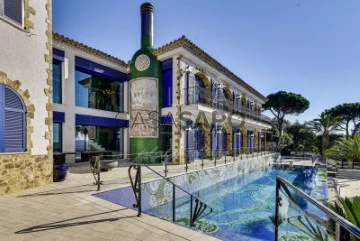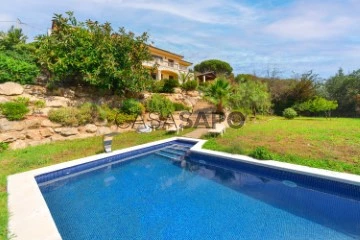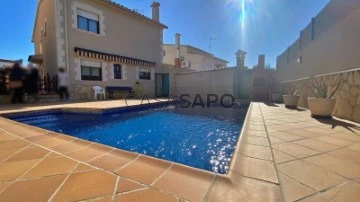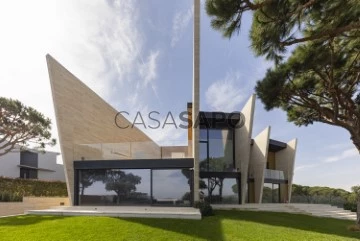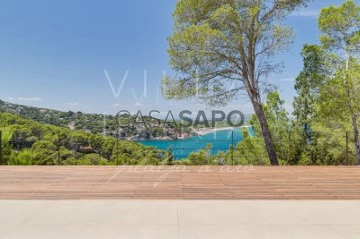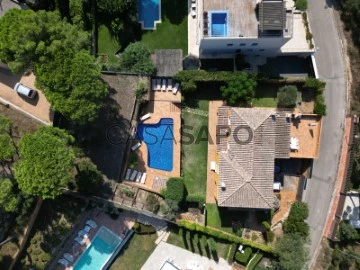
Villa Iberia
Posthuma S.L
Contact estate agent
Get the advertiser’s contacts
Address
Avenida Castell d'Aro 40
See more
40 Properties for least recent, with Suite, Villa Iberia
Order by
Least recent
House 6 Bedrooms
Urbanitzacions, Platja d'Aro, Castell-Platja d'Aro, Girona
Used · 396m²
With Garage
buy
585.000 €
650.000 €
-10%
Property with space in all rooms, unique on the market.
This spacious, stylish and charming house, ideal for large families, is located in the prestigious luxury urbanization ’Masnou’, with spectacular views of the sea and the coastal cities of Platja d’Aro and Palamós.
Large entrance hall with the charm of Catalan vaulted ceilings; a large and cosy living-dining room with wooden beams and a stone fireplace, and large panoramic windows offering stunning views, and exit onto a fantastic terrace; another separate dining room with a serving hatch to the spacious and well-equipped kitchen, which has its own exit to a terrace overlooking the sea and a barbecue. The rooms are distributed over different levels, and consist of a total of 6/7 rooms, an office, 5 bathrooms and a toilet. Some of the rooms have an en suite bathroom and exit to different terraces overlooking the sea. The master suite also has a spacious dressing room as well as a terrace overlooking the sea. The whole house features central heating. Double garage and lots of exterior parking space. Several patios and charming gardens offering privacy and set at different levels, with open and covered terraces, complete this fantastic property.
Charming property with great potential. Possibility of building a pool.
This spacious, stylish and charming house, ideal for large families, is located in the prestigious luxury urbanization ’Masnou’, with spectacular views of the sea and the coastal cities of Platja d’Aro and Palamós.
Large entrance hall with the charm of Catalan vaulted ceilings; a large and cosy living-dining room with wooden beams and a stone fireplace, and large panoramic windows offering stunning views, and exit onto a fantastic terrace; another separate dining room with a serving hatch to the spacious and well-equipped kitchen, which has its own exit to a terrace overlooking the sea and a barbecue. The rooms are distributed over different levels, and consist of a total of 6/7 rooms, an office, 5 bathrooms and a toilet. Some of the rooms have an en suite bathroom and exit to different terraces overlooking the sea. The master suite also has a spacious dressing room as well as a terrace overlooking the sea. The whole house features central heating. Double garage and lots of exterior parking space. Several patios and charming gardens offering privacy and set at different levels, with open and covered terraces, complete this fantastic property.
Charming property with great potential. Possibility of building a pool.
Contact
House 5 Bedrooms
Torre Valentina - Mas Vilar de La Mutxada - Treumal, Calonge, Girona
Used · 290m²
With Garage
buy
950.000 €
1.000.000 €
-5%
Located in Mas Vilá, a quiet residential area, a few minutes’ drive from the city centre and the beaches, with an ideal south-east orientation, very sunny and with panoramic views of the sea.
The house is distributed over two floors and features a hall, 5 bedrooms -2 suites, 2 doubles and 1 single-, and 4 bathrooms, a fully equipped kitchen with breakfast corner, a dining room and a living room with fireplace, 2 large terraces with panoramic views, a multipurpose room, a sauna with its own bathroom, and a large garage with storage space.
In the lower part of the garden there is a barbecue space and a swimming pool surrounded by a paved sun terrace. The house also has oil central heating, as well as air conditioning.
The house is distributed over two floors and features a hall, 5 bedrooms -2 suites, 2 doubles and 1 single-, and 4 bathrooms, a fully equipped kitchen with breakfast corner, a dining room and a living room with fireplace, 2 large terraces with panoramic views, a multipurpose room, a sauna with its own bathroom, and a large garage with storage space.
In the lower part of the garden there is a barbecue space and a swimming pool surrounded by a paved sun terrace. The house also has oil central heating, as well as air conditioning.
Contact
House 5 Bedrooms
Sant Antoni de Calonge, Girona
New · 450m²
With Garage
buy
995.000 €
1.190.000 €
-16.39%
Modern property, in a very advanced construction phase, located between Sant Antoni de Calonge and Platja d’Aro, just a few minutes’ walk from the beach.
Built on a 683 m2 plot, the house has 450 m2. On the main floor there is an entrance hall with access to a large living-dining room with exit onto the covered terrace and the pool area, an independent kitchen, also with access to the porch, a bedroom with its own ensuite bathroom and a guest toilet. The upper floor features two double bedrooms with their respective ensuite bathrooms and access to the terraces offering beautiful sea views, as well as two other double bedrooms sharing another bathroom. In the basement there is a spacious garage, the machine room and a multipurpose space, convertible into a games room, a home cinema, or others. Heating by heat/cold pump and aerothermal system for hot water. Low maintenance garden and private pool.
Built on a 683 m2 plot, the house has 450 m2. On the main floor there is an entrance hall with access to a large living-dining room with exit onto the covered terrace and the pool area, an independent kitchen, also with access to the porch, a bedroom with its own ensuite bathroom and a guest toilet. The upper floor features two double bedrooms with their respective ensuite bathrooms and access to the terraces offering beautiful sea views, as well as two other double bedrooms sharing another bathroom. In the basement there is a spacious garage, the machine room and a multipurpose space, convertible into a games room, a home cinema, or others. Heating by heat/cold pump and aerothermal system for hot water. Low maintenance garden and private pool.
Contact
House 5 Bedrooms
Sant Pol, Sant Feliu de Guíxols, Girona
New · 509m²
With Garage
buy
2.200.000 €
2.400.000 €
-8.33%
Unbeatable location in the beautiful and quiet residential area of Las Baterías and close to the towns of S’Agaró and Sant Feliu de Guíxols with their shops, bars, restaurants and some of the best beaches and coves on the entire coast.
The house is spectacular, newly built with noble materials and finishes, with 642 m2 built / 509 m2 useful, on a plot of 829 m2 featuring an infinity pool.
The ground floor consists, on one side, of a spacious living room, a large dining room, a guest toilet, a fully equipped kitchen and access to the garden and pool; and on the other side of a multipurpose room, pantry, laundry room, machine room and a large garage for several cars.
On the first floor there are, on one side, two double bedrooms with their respective ensuite bathrooms and dressing rooms, as well as a living room. And, on the other side, two other double bedrooms with their respective ensuite bathrooms and dressing rooms. And on the upper floor there is the master bedroom, with more than 60 m2, its own living room, a complete bathroom and a magnificent and spacious dressing room.
The house is spectacular, newly built with noble materials and finishes, with 642 m2 built / 509 m2 useful, on a plot of 829 m2 featuring an infinity pool.
The ground floor consists, on one side, of a spacious living room, a large dining room, a guest toilet, a fully equipped kitchen and access to the garden and pool; and on the other side of a multipurpose room, pantry, laundry room, machine room and a large garage for several cars.
On the first floor there are, on one side, two double bedrooms with their respective ensuite bathrooms and dressing rooms, as well as a living room. And, on the other side, two other double bedrooms with their respective ensuite bathrooms and dressing rooms. And on the upper floor there is the master bedroom, with more than 60 m2, its own living room, a complete bathroom and a magnificent and spacious dressing room.
Contact
House 6 Bedrooms
Urbanitzacions, Platja d'Aro, Castell-Platja d'Aro, Girona
Used · 932m²
With Garage
buy
3.100.000 €
Located in the prestigious residential area of Masnou, just 10 minutes by car from the city centre and the beach, this impressive house offers all the comforts and extras. Built with high quality materials, it is also equipped with a new and complete remote control system via iPhone, operative from each room.
It consists of 6 bedrooms with private bathrooms, a central lounge with a fireplace, several cosy seating areas with a bar and tea area, an outdoor and indoor pool with a spa area, a library and a wine cellar.
On the ground floor there is an entrance hall with fitted wardrobes, an office with mountain views, a dressing room, a cosy dining room, a comfortable, fully equipped kitchen, a bar, a tea room, a lounge with a fireplace and panoramic views of the sea, the mountains and the pool. Furthermore there is also a laundry room, a guest toilet and a lift.
The first floor features 4 bedrooms with their own bathrooms and dressing rooms, and all with access to the garden, as well as a spa area with a pool and Jacuzzi. Separated and isolated from this part is a room for the service, and a large garage for five cars and two motorcycles, the boiler room, a separate control room for the electrical equipment, air conditioning, solar panels, and an outdoor pool.
On a separate floor there is a wine cellar, a cinema and a bathroom, and the second floor houses a large master suite with Jacuzzi, bathroom with shower and a dressing room, as well as a 55 m2 panoramic terrace.
It consists of 6 bedrooms with private bathrooms, a central lounge with a fireplace, several cosy seating areas with a bar and tea area, an outdoor and indoor pool with a spa area, a library and a wine cellar.
On the ground floor there is an entrance hall with fitted wardrobes, an office with mountain views, a dressing room, a cosy dining room, a comfortable, fully equipped kitchen, a bar, a tea room, a lounge with a fireplace and panoramic views of the sea, the mountains and the pool. Furthermore there is also a laundry room, a guest toilet and a lift.
The first floor features 4 bedrooms with their own bathrooms and dressing rooms, and all with access to the garden, as well as a spa area with a pool and Jacuzzi. Separated and isolated from this part is a room for the service, and a large garage for five cars and two motorcycles, the boiler room, a separate control room for the electrical equipment, air conditioning, solar panels, and an outdoor pool.
On a separate floor there is a wine cellar, a cinema and a bathroom, and the second floor houses a large master suite with Jacuzzi, bathroom with shower and a dressing room, as well as a 55 m2 panoramic terrace.
Contact
House 5 Bedrooms
Platja d'Aro, Castell-Platja d'Aro, Girona
Used · 1,130m²
With Garage
buy
2.100.000 €
Magnificent modern villa with panoramic sea views, located in the prestigious urbanisation of Mas Nou, 5 minutes from the golf club.
It features 5 bedrooms with ensuite bathrooms, a living-dining room with a fireplace and a large 52 m2 kitchen with Bulthaup furniture, fully equipped with Gaggenau appliances. The house also has an office, a gym with a swimming pool, sauna, cinema, wine cellar, a 72m2 garage and storage rooms. Infinity pool with waterfall outside.
High-end materials and finishes: windows with wooden frames and armoured triple glazing, natural wood doors, marble and bamboo parquet floors, underfloor heating, reversible central air conditioning, central ventilation (double flow), water filtration system, home automation (smart home), alarm systems and security cameras. The facade of the house is completely covered with natural stone.
It features 5 bedrooms with ensuite bathrooms, a living-dining room with a fireplace and a large 52 m2 kitchen with Bulthaup furniture, fully equipped with Gaggenau appliances. The house also has an office, a gym with a swimming pool, sauna, cinema, wine cellar, a 72m2 garage and storage rooms. Infinity pool with waterfall outside.
High-end materials and finishes: windows with wooden frames and armoured triple glazing, natural wood doors, marble and bamboo parquet floors, underfloor heating, reversible central air conditioning, central ventilation (double flow), water filtration system, home automation (smart home), alarm systems and security cameras. The facade of the house is completely covered with natural stone.
Contact
House 6 Bedrooms
Torre Valentina - Mas Vilar de La Mutxada - Treumal, Calonge, Girona
Used · 600m²
With Garage
buy
3.500.000 €
Fabulous modern design house with top quality finishes and generous spaces. It has 6 rooms, each with its own ensuite bathroom, and 3 of them located in an isolated wing of the house, and each one with its own exit to the pool area; a large double-height living-dining room, kitchen with dining area, open gallery, cinema with bar, spa area with Finnish sauna and jacuzzi, games area, garage for two cars and separate apartment for staff with its own bathroom and separate entrance.
Large garden with full landscape design and 15 m long heated pool, terraces with chill-out area and panoramic sea views.
Furniture by Roche Bobois, bathroom furniture by Devon&Devon, kitchen by Snaidero Peninfarina Design with Gaggenau appliances, Schuco vandal-resistant windows; parquet throughout the house except in the living room and kitchen area, underfloor heating; installation of perimeter and internal alarms, and cameras with direct access from the phone.
Large garden with full landscape design and 15 m long heated pool, terraces with chill-out area and panoramic sea views.
Furniture by Roche Bobois, bathroom furniture by Devon&Devon, kitchen by Snaidero Peninfarina Design with Gaggenau appliances, Schuco vandal-resistant windows; parquet throughout the house except in the living room and kitchen area, underfloor heating; installation of perimeter and internal alarms, and cameras with direct access from the phone.
Contact
House 3 Bedrooms
Urbanitzacions del Nord, Santa Cristina d'Aro, Girona
Used · 342m²
With Garage
buy
795.000 €
Located on top of Roca de Malvet, in the surroundings of the Gavarres nature reserve, this new construction project offers high-quality finishes and the most advanced technology.
The 2-storey structure, with a total of 342 m2 is built on a 801 m2 plot, with the following distribution:
On the lower floor there are 3 bedrooms, 2 bathrooms and a laundry room. There is one double room, one single room and a master suite with bathroom and dressing room.
The upper floor features the main entrance to the house, with a hall, a guest toilet and a large open, loft-style space with a kitchen, dining room and living room and exit to the large, south-facing terrace offering fabulous panoramic views of the Aro Valley to the sea.
A pool, surrounded by a large sun terrace is placed at the back of the house, and at street level there is a large closed garage.
An excellent opportunity to acquire a brand-new high-quality property, with spectacular views and only a short distance by car from the beaches and the coastal towns of Platja d’Aro, S’Agaró, Sant Feliu de Guíxols and Calonge.
The 2-storey structure, with a total of 342 m2 is built on a 801 m2 plot, with the following distribution:
On the lower floor there are 3 bedrooms, 2 bathrooms and a laundry room. There is one double room, one single room and a master suite with bathroom and dressing room.
The upper floor features the main entrance to the house, with a hall, a guest toilet and a large open, loft-style space with a kitchen, dining room and living room and exit to the large, south-facing terrace offering fabulous panoramic views of the Aro Valley to the sea.
A pool, surrounded by a large sun terrace is placed at the back of the house, and at street level there is a large closed garage.
An excellent opportunity to acquire a brand-new high-quality property, with spectacular views and only a short distance by car from the beaches and the coastal towns of Platja d’Aro, S’Agaró, Sant Feliu de Guíxols and Calonge.
Contact
House 4 Bedrooms
S'Agaró, Castell-Platja d'Aro, Girona
Used · 697m²
With Garage
buy
8.500.000 €
Fabulous house in the luxurious urbanisation S’Agaró Vell, also known as ’La Gavina’, between the beaches and coves of Sa Conca and Sant Pol.
The house has some 700 m2 built on a 2,265 m2 plot, and features 4 spacious bedrooms, each with its private bathroom ensuite, a large living room with fireplace and access to the garden and pool, a dining room and a spacious kitchen with dining area, as well as a sauna with rest room. Everything is in prime condition, and there is also heating and air conditioning.
The property also includes a large garden with swimming pool, a large veranda, a barbecue area, as well as a garage and outdoor parking area.
The exclusive residential area is private, with restricted and controlled access, and is surrounded by a coastal path ’Camino de Ronda’, offering a pleasant stroll from Sant Pol beach to Sa Conca beach. The towns of Sant Feliu de Guíxols and Platja d’Aro with their restaurants and boutiques are within easy reach, as well several golf courses, including the oldest golf course on the Costa Brava in Santa Cristina and Golf d´Aro in Mas Nou.
The house has some 700 m2 built on a 2,265 m2 plot, and features 4 spacious bedrooms, each with its private bathroom ensuite, a large living room with fireplace and access to the garden and pool, a dining room and a spacious kitchen with dining area, as well as a sauna with rest room. Everything is in prime condition, and there is also heating and air conditioning.
The property also includes a large garden with swimming pool, a large veranda, a barbecue area, as well as a garage and outdoor parking area.
The exclusive residential area is private, with restricted and controlled access, and is surrounded by a coastal path ’Camino de Ronda’, offering a pleasant stroll from Sant Pol beach to Sa Conca beach. The towns of Sant Feliu de Guíxols and Platja d’Aro with their restaurants and boutiques are within easy reach, as well several golf courses, including the oldest golf course on the Costa Brava in Santa Cristina and Golf d´Aro in Mas Nou.
Contact
House 4 Bedrooms
Mas Trempat - Sant Amanç - Casa Nova, Sant Feliu de Guíxols, Girona
Used · 277m²
With Garage
buy
1.950.000 €
2.200.000 €
-11.36%
Unique property, with some 8,000 m2 of gardens, located in a quiet area surrounded by nature, with fantastic panoramic views of the sea and the mountains, only a few minutes by car from the town centre and the beaches.
The living space is spread over one single floor, surrounded by large, partially covered terraces with excellent unobstructed views and with optimal southeast orientation. It features 3 bedrooms each with an ensuite bathroom, another bedroom, a guest toilet, a very bright living-dining room with a fireplace and large windows on 3 sides giving access to the terraces, as does the impeccable, fully equipped kitchen with dining area.
The semi-basement houses another spacious and bright living room with large sliding doors that open to the garden and pool, as well as a sauna. Next to it there is a large garage with space for two vehicles, storage room and cellar.
The property furthermore has a fabulous carefully maintained park, with a large swimming pool surrounded by a sun terrace.
A really extraordinary piece of real estate for those seeking exclusive uniqueness.
The living space is spread over one single floor, surrounded by large, partially covered terraces with excellent unobstructed views and with optimal southeast orientation. It features 3 bedrooms each with an ensuite bathroom, another bedroom, a guest toilet, a very bright living-dining room with a fireplace and large windows on 3 sides giving access to the terraces, as does the impeccable, fully equipped kitchen with dining area.
The semi-basement houses another spacious and bright living room with large sliding doors that open to the garden and pool, as well as a sauna. Next to it there is a large garage with space for two vehicles, storage room and cellar.
The property furthermore has a fabulous carefully maintained park, with a large swimming pool surrounded by a sun terrace.
A really extraordinary piece of real estate for those seeking exclusive uniqueness.
Contact
House 5 Bedrooms
Urbanitzacions, Platja d'Aro, Castell-Platja d'Aro, Girona
Used · 246m²
With Garage
buy
865.000 €
Charming, comfortable house located in the exclusive area of Mas Nou, with stunning views of the sea and mountains. It has recently been renovated, preserving its most beautiful original elements, such as wooden beams and exposed stone fireplace, but adding light and comfort to the home.
Located on a plot of almost 1,600 m2, the house has 318 m2 built, spread over 3 floors:
The main floor consists of an entrance-hall, an open-plan kitchen, a bright living-dining room with access to the L-shaped terrace, which is partly covered and offers a fantastic outdoor dining area, as well as fantastic views; two double bedrooms and a full bathroom. On the upper floor there is the master suite, with its bathroom and a large, private terrace with views.
At the pool level there is an independent apartment featuring two double bedrooms, a bathroom and a kitchen open to a living-dining room. The infinity pool is surrounded by a large sun terrace, with magnificent views and excellent orientation towards the sun.
The house furthermore features heating and air conditioning, as well as a 26 m2 garage, and also has a touristic license.
Located on a plot of almost 1,600 m2, the house has 318 m2 built, spread over 3 floors:
The main floor consists of an entrance-hall, an open-plan kitchen, a bright living-dining room with access to the L-shaped terrace, which is partly covered and offers a fantastic outdoor dining area, as well as fantastic views; two double bedrooms and a full bathroom. On the upper floor there is the master suite, with its bathroom and a large, private terrace with views.
At the pool level there is an independent apartment featuring two double bedrooms, a bathroom and a kitchen open to a living-dining room. The infinity pool is surrounded by a large sun terrace, with magnificent views and excellent orientation towards the sun.
The house furthermore features heating and air conditioning, as well as a 26 m2 garage, and also has a touristic license.
Contact
House 14 Bedrooms
Urbanitzacions, Platja d'Aro, Castell-Platja d'Aro, Girona
Used · 2,745m²
With Garage
buy
15.000.000 €
A paradigm of luxury and exclusivity, this property is formed by 3 independent estates, each with a spectacular house with its own distinctive style, and all sharing an unbeatable top location, with panoramic views of the sea and the Vall d’Aro.
As there are not enough words to describe this extraordinary property in detail, we invite you to enjoy the video and images that accompany this advertisement.
However, we shall be happy to provide further information upon request and, given the uniqueness of the property, to arrange visits upon request by letter of intent.
As there are not enough words to describe this extraordinary property in detail, we invite you to enjoy the video and images that accompany this advertisement.
However, we shall be happy to provide further information upon request and, given the uniqueness of the property, to arrange visits upon request by letter of intent.
Contact
House 5 Bedrooms
Cabanyes - Mas Ambrós - Mas Pallí, Calonge, Girona
Used · 384m²
With Garage
buy
799.000 €
830.000 €
-3.73%
Spacious, elegant house located in a quiet residential area, close to the town and with magnificent views of the sea and the mountains.
On the main floor there are four large bedrooms, two bathrooms, a living room with large sliding doors giving access to a long and wide terrace that extends along the entire façade and offers fantastic panoramic views. The kitchen, fully equipped and with a dining room, has access to this terrace, too. Attached to the kitchen is a pantry with a laundry area. The upper floor houses a magnificent master suite with lots of light, a dressing room, a bathroom, and a private balcony. On the lower floor there is a large multifunctional space that offers the possibility of converting it into an independent apartment, with a fabulous covered terrace overlooking the garden and pool.
The house features central heating and air conditioning, and has a garage for 3 vehicles.
On the main floor there are four large bedrooms, two bathrooms, a living room with large sliding doors giving access to a long and wide terrace that extends along the entire façade and offers fantastic panoramic views. The kitchen, fully equipped and with a dining room, has access to this terrace, too. Attached to the kitchen is a pantry with a laundry area. The upper floor houses a magnificent master suite with lots of light, a dressing room, a bathroom, and a private balcony. On the lower floor there is a large multifunctional space that offers the possibility of converting it into an independent apartment, with a fabulous covered terrace overlooking the garden and pool.
The house features central heating and air conditioning, and has a garage for 3 vehicles.
Contact
House 5 Bedrooms
S'Agaró, Castell-Platja d'Aro, Girona
Used · 505m²
With Garage
buy
5.000.000 €
Located in the prestigious urbanization of S’Agaró Vell, known as ’La Gavina’, is this impressive detached house. The property is situated between the two beautiful bays and beaches of Sant Pol and Sa Conca, offering immediate access to these natural enclaves.
The property is located in the exclusive private area of La Gavina, surrounded by stunning gardens and with a private swimming pool. The urbanisation has an exclusive tennis club and 24-hour security, with restricted access to ensure the peace of mind of its residents.
The property has five double bedrooms, each with its own bathroom, providing a comfortable and private space for all residents. On the ground floor, there is a large garage with capacity for three cars, a wine cellar, a storage room and a two-bedroom flat with a bathroom for the staff.
The main floor offers a bright dining room overlooking the garden, swimming pool and private children’s playground. The kitchen, which opens onto the garden and pool, is perfect for enjoying the outdoors. On this floor, there is also a guest toilet and two double bedrooms with en-suite bathrooms, one of them with dressing room and direct access to the garden and pool.
On the upper floor, there are three double bedrooms with bathroom, each with access to a private balcony. The house is equipped with solar panels, aerothermal heating, underfloor heating and centralised air conditioning, providing comfort and energy efficiency.
This property offers all the amenities for a life of luxury and comfort, and is in an excellent location. It is an ideal choice for those looking for comfortable and luxurious living.
The property is located in the exclusive private area of La Gavina, surrounded by stunning gardens and with a private swimming pool. The urbanisation has an exclusive tennis club and 24-hour security, with restricted access to ensure the peace of mind of its residents.
The property has five double bedrooms, each with its own bathroom, providing a comfortable and private space for all residents. On the ground floor, there is a large garage with capacity for three cars, a wine cellar, a storage room and a two-bedroom flat with a bathroom for the staff.
The main floor offers a bright dining room overlooking the garden, swimming pool and private children’s playground. The kitchen, which opens onto the garden and pool, is perfect for enjoying the outdoors. On this floor, there is also a guest toilet and two double bedrooms with en-suite bathrooms, one of them with dressing room and direct access to the garden and pool.
On the upper floor, there are three double bedrooms with bathroom, each with access to a private balcony. The house is equipped with solar panels, aerothermal heating, underfloor heating and centralised air conditioning, providing comfort and energy efficiency.
This property offers all the amenities for a life of luxury and comfort, and is in an excellent location. It is an ideal choice for those looking for comfortable and luxurious living.
Contact
House 4 Bedrooms
Castell d'Aro, Castell-Platja d'Aro, Girona
Used · 180m²
With Swimming Pool
buy
620.000 €
Detached house recently completely renovated, located in Castell-Platja d’Aro, just a few minutes’ drive from the beaches.
It has 180 m2 distributed over 2 floors, and a pool surrounded by a paved terrace, with summer kitchen and barbecue.
The ground floor consists of a hall with built-in wardrobe, a fantastic, spacious, fully equipped kitchen with dining area and fireplace, a bright living-dining room, a double bedroom and a toilet.
On the second floor there are 3 double bedrooms, one of them with its own bathroom en suite and balcony, and another bathroom.
The house has central heating (oil) and air conditioning in the living-dining room.
It has 180 m2 distributed over 2 floors, and a pool surrounded by a paved terrace, with summer kitchen and barbecue.
The ground floor consists of a hall with built-in wardrobe, a fantastic, spacious, fully equipped kitchen with dining area and fireplace, a bright living-dining room, a double bedroom and a toilet.
On the second floor there are 3 double bedrooms, one of them with its own bathroom en suite and balcony, and another bathroom.
The house has central heating (oil) and air conditioning in the living-dining room.
Contact
House 6 Bedrooms
Sant Pol, Sant Feliu de Guíxols, Girona
Used · 510m²
With Garage
buy
2.650.000 €
Located in the exclusive residential area Les Bateries in Sant Feliu de Guíxols, this luxurious house is just a few minutes by car from the best beaches of the Costa Brava.
The main entrance gives access to a huge open space with large windows offering fabulous panoramic views. The living room, dining room and a spectacular kitchen are located here, with an original round fireplace in the middle. On this same floor there are also two double bedrooms with their own bathrooms ensuite.
On the upper floor there are two other double bedrooms with their ensuite bathrooms, a large hall and access to the terraces. On the lower floor there is another living room, two more bedrooms, also each with an ensuite bathroom, as well as the spa area with sauna; access to the garage, laundry and machine room.
The house furthermore has a garden with extensive lawns, a swimming pool with a sun terrace, an elevator, hot / cold air conditioning, as well as a high-tech alarm system.
A magnificent opportunity to acquire a dream property in the heart of the Costa Brava.
The main entrance gives access to a huge open space with large windows offering fabulous panoramic views. The living room, dining room and a spectacular kitchen are located here, with an original round fireplace in the middle. On this same floor there are also two double bedrooms with their own bathrooms ensuite.
On the upper floor there are two other double bedrooms with their ensuite bathrooms, a large hall and access to the terraces. On the lower floor there is another living room, two more bedrooms, also each with an ensuite bathroom, as well as the spa area with sauna; access to the garage, laundry and machine room.
The house furthermore has a garden with extensive lawns, a swimming pool with a sun terrace, an elevator, hot / cold air conditioning, as well as a high-tech alarm system.
A magnificent opportunity to acquire a dream property in the heart of the Costa Brava.
Contact
House 4 Bedrooms
Sa Riera - Sa Fontansa, Begur, Girona
New · 320m²
With Garage
buy
2.675.000 €
This luxurious villa, located just 5 minutes from Sa Riera beach and 15 minutes from the charming town of Begur, offers an experience of privacy and comfort in an exclusive development with private access. With an unbeatable location, the property boasts stunning panoramic views of Sa Riera Bay, the Medes Islands Natural Reserve, and the majestic Pyrenees.
The villa, designed with a modern touch and in perfect harmony with the natural surroundings, features a built area of 329 m² and a usable area of 320 m², spread over three floors. On the ground floor, a spacious 65 m² living-dining room seamlessly integrates with an American-style kitchen equipped with high-end appliances and large panoramic windows that open onto an elegant terrace. This floor also includes a guest toilet and parking space for two cars.
On the first floor, there are four bedrooms, two of which have en-suite bathrooms, plus three additional bathrooms. The basement offers a laundry area, storage room, technical room, an additional bathroom, and direct access to the pool, ensuring comfort and functionality.
Each villa and its plot were created with high-quality natural materials. The interior design of the house and finishing details can be adjusted at the buyer’s request, allowing customization of the home to suit individual preferences. The villa is equipped with aluminum closures with double glazing and motorized blinds, providing security, thermal insulation, and convenience in controlling light and privacy. Additionally, the property features photovoltaic panels on the roof, allowing individualized energy production for each home.
The villa also features high-quality finishes, including parquet and ceramic flooring, and an advanced central aerothermal air conditioning system. The spacious 83 m² rooftop terrace is ideal for enjoying the Mediterranean climate, and the gardens with native vegetation complement the natural surroundings. This villa not only combines modernity and elegance but also offers an exclusive retreat in one of the most sought-after areas of the Costa Brava.
The villa, designed with a modern touch and in perfect harmony with the natural surroundings, features a built area of 329 m² and a usable area of 320 m², spread over three floors. On the ground floor, a spacious 65 m² living-dining room seamlessly integrates with an American-style kitchen equipped with high-end appliances and large panoramic windows that open onto an elegant terrace. This floor also includes a guest toilet and parking space for two cars.
On the first floor, there are four bedrooms, two of which have en-suite bathrooms, plus three additional bathrooms. The basement offers a laundry area, storage room, technical room, an additional bathroom, and direct access to the pool, ensuring comfort and functionality.
Each villa and its plot were created with high-quality natural materials. The interior design of the house and finishing details can be adjusted at the buyer’s request, allowing customization of the home to suit individual preferences. The villa is equipped with aluminum closures with double glazing and motorized blinds, providing security, thermal insulation, and convenience in controlling light and privacy. Additionally, the property features photovoltaic panels on the roof, allowing individualized energy production for each home.
The villa also features high-quality finishes, including parquet and ceramic flooring, and an advanced central aerothermal air conditioning system. The spacious 83 m² rooftop terrace is ideal for enjoying the Mediterranean climate, and the gardens with native vegetation complement the natural surroundings. This villa not only combines modernity and elegance but also offers an exclusive retreat in one of the most sought-after areas of the Costa Brava.
Contact
House 7 Bedrooms
Torre Valentina - Mas Vilar de La Mutxada - Treumal, Calonge, Girona
Used · 434m²
With Garage
buy
945.000 €
995.000 €
-5.03%
Located in the coveted Torre Valentina area, this exclusive property perfectly combines the comfort of a permanent residence with the potential for a tourist investment. Designed in a modern and functional style, the main house is spread over two floors and offers five bedrooms, three bathrooms (including a master suite with a walk-in closet), and spacious, bright areas that create a comfortable and elegant environment.
The main floor features a large entrance hall that connects to a two-room dining area, ideal for creating separate living and dining spaces. This floor also includes a full bathroom, two bedrooms (one with a double bed and the other with bunk beds and direct access to the terrace), and a fully equipped independent kitchen with a pantry and a laundry room for maximum practicality. Additionally, there is a small room that can be used as an office, with access to a large terrace featuring a barbecue area. The entire house is prepared for the installation of an elevator, making all floors accessible, and it also has water tanks and a water softener to optimize usage.
On the first floor, you’ll find the night area, which includes a full bathroom with a shower, two double bedrooms with built-in wardrobes, and a master suite with a walk-in closet, a bathroom with a bathtub, and access to a private terrace, perfect for enjoying the surroundings.
The semi-basement floor features an independent apartment that includes two bedrooms, a bathroom, living room, and kitchen, along with an office that was previously used as a bedroom with two beds, offering flexible additional space for various uses.
The exterior stands out for its generous terraces and a well-maintained garden surrounding a saltwater pool, equipped with a waterfall, jacuzzi, and wide steps. Next to the pool, there is a large room for storing outdoor furniture during the winter, as well as garden tools and pool motors. The property includes a garage for two cars and a driveway with space for parking 2 or 3 more cars.
The property has a tourist license, which expands the possibilities of generating income by renting both areas or living in one and renting the other. An unbeatable opportunity for those seeking quality of life and profitability in one of the most desirable destinations on the Costa Brava.
The main floor features a large entrance hall that connects to a two-room dining area, ideal for creating separate living and dining spaces. This floor also includes a full bathroom, two bedrooms (one with a double bed and the other with bunk beds and direct access to the terrace), and a fully equipped independent kitchen with a pantry and a laundry room for maximum practicality. Additionally, there is a small room that can be used as an office, with access to a large terrace featuring a barbecue area. The entire house is prepared for the installation of an elevator, making all floors accessible, and it also has water tanks and a water softener to optimize usage.
On the first floor, you’ll find the night area, which includes a full bathroom with a shower, two double bedrooms with built-in wardrobes, and a master suite with a walk-in closet, a bathroom with a bathtub, and access to a private terrace, perfect for enjoying the surroundings.
The semi-basement floor features an independent apartment that includes two bedrooms, a bathroom, living room, and kitchen, along with an office that was previously used as a bedroom with two beds, offering flexible additional space for various uses.
The exterior stands out for its generous terraces and a well-maintained garden surrounding a saltwater pool, equipped with a waterfall, jacuzzi, and wide steps. Next to the pool, there is a large room for storing outdoor furniture during the winter, as well as garden tools and pool motors. The property includes a garage for two cars and a driveway with space for parking 2 or 3 more cars.
The property has a tourist license, which expands the possibilities of generating income by renting both areas or living in one and renting the other. An unbeatable opportunity for those seeking quality of life and profitability in one of the most desirable destinations on the Costa Brava.
Contact
House 4 Bedrooms
Mas Pere - Río de Oro, Calonge, Girona
Used · 184m²
With Garage
buy
675.000 €
This cosy, well-maintained home is situated in a peaceful residential area, just a 10-minute drive from the beaches.
The property boasts a built area of 259 m² on a plot of 1,100 m², featuring 4 spacious bedrooms, 2 of which are en-suite, and 3 full bathrooms. The bright living-dining room includes a fireplace and opens onto a covered porch. This outdoor area is designed with large windows that fully retract, creating a seamless blend between indoor and outdoor spaces. The pristine open-plan kitchen is fully equipped and also provides direct access to the exterior.
The low-maintenance garden offers various areas to enjoy both sun and shade. A standout feature is the stunning swimming pool, surrounded by a spacious sun terrace, perfect for relaxation and outdoor gatherings.
The property includes a closed garage with direct access to the interior of the house, ensuring maximum convenience and security. The home is fitted with new joinery, anti-burglary glass, and electric shutters, complemented by an alarm system with surveillance cameras.
An ideal choice for those seeking a comfortable, secure residence close to the coast.
Contact us for a visit!
The property boasts a built area of 259 m² on a plot of 1,100 m², featuring 4 spacious bedrooms, 2 of which are en-suite, and 3 full bathrooms. The bright living-dining room includes a fireplace and opens onto a covered porch. This outdoor area is designed with large windows that fully retract, creating a seamless blend between indoor and outdoor spaces. The pristine open-plan kitchen is fully equipped and also provides direct access to the exterior.
The low-maintenance garden offers various areas to enjoy both sun and shade. A standout feature is the stunning swimming pool, surrounded by a spacious sun terrace, perfect for relaxation and outdoor gatherings.
The property includes a closed garage with direct access to the interior of the house, ensuring maximum convenience and security. The home is fitted with new joinery, anti-burglary glass, and electric shutters, complemented by an alarm system with surveillance cameras.
An ideal choice for those seeking a comfortable, secure residence close to the coast.
Contact us for a visit!
Contact
House 4 Bedrooms
Santa Cristina Poble, Santa Cristina d'Aro, Girona
Used · 164m²
With Swimming Pool
buy
675.000 €
Nestled in a peaceful residential area at the foot of the Gavarres Nature Reserve, and just a 15-minute drive from the centre of Santa Cristina d’Aro, this elegant contemporary villa offers 194 m² of thoughtfully designed living space, perfectly suited for comfort and enjoying the surrounding environment.
The ground floor boasts a functional layout with bright, open spaces. A spacious area filled with natural light seamlessly combines a living room with a closed fireplace, a dining area, and a fully equipped kitchen. Large sliding glass doors open onto a covered terrace with retractable awnings and a heated pool, ideal for year-round enjoyment. This floor also includes a bedroom, a full bathroom, and a master suite with a private bathroom.
Upstairs, there are two additional bedrooms, another full bathroom, and a large terrace offering panoramic views of the stunning Gavarres natural landscape.
The property is in immaculate condition and features modern systems to ensure maximum comfort: air conditioning (hot/cold), electric radiator heating, a security entrance door, an alarm system, and fibre-optic Internet. Outside, there is a parking area with space for three vehicles. The house is furthermore registered as a tourist accommodation (’HUT’), which allows holiday rental.
An ideal home for those seeking peace, nature, and a modern lifestyle in a prime location.
The ground floor boasts a functional layout with bright, open spaces. A spacious area filled with natural light seamlessly combines a living room with a closed fireplace, a dining area, and a fully equipped kitchen. Large sliding glass doors open onto a covered terrace with retractable awnings and a heated pool, ideal for year-round enjoyment. This floor also includes a bedroom, a full bathroom, and a master suite with a private bathroom.
Upstairs, there are two additional bedrooms, another full bathroom, and a large terrace offering panoramic views of the stunning Gavarres natural landscape.
The property is in immaculate condition and features modern systems to ensure maximum comfort: air conditioning (hot/cold), electric radiator heating, a security entrance door, an alarm system, and fibre-optic Internet. Outside, there is a parking area with space for three vehicles. The house is furthermore registered as a tourist accommodation (’HUT’), which allows holiday rental.
An ideal home for those seeking peace, nature, and a modern lifestyle in a prime location.
Contact
House
Sant Pol, Sant Feliu de Guíxols, Girona
Used · 580m²
With Garage
buy
1.575.000 €
Located in a peaceful residential area near the town centre, and offering privileged views, this elegant rustic-style villa stands out for its high-quality finishes and spacious layout, designed for comfort and privacy.
With 689 m² of built area on a 1,711 m² plot and a south-facing orientation, the property enjoys natural light throughout the day. At its heart lies a spacious split-level living-dining room, offering both brightness and warmth thanks to a fireplace and direct access to a terrace with exceptional views of Sant Feliu de Guíxols Bay. The fully equipped kitchen features a breakfast area and connects to another cosy lounge, also with a fireplace.
The sleeping area comprises four double bedrooms, two full bathrooms, and a master suite on the upper floor, complete with a walk-in wardrobe, en-suite bathroom, and a terrace with breathtaking views of the sea and mountains.
The villa’s outdoor spaces are designed to maximise enjoyment. It features a saltwater swimming pool, surrounded by an expansive sun terrace, a chill-out area, and a barbecue, alongside a meticulously landscaped garden. The property also includes a multi-sports court and ample outdoor parking.
Additional features include oil-fired central heating and exceptional expansion potential. There is the possibility of creating two independent apartments: one in the semi-basement space by the pool, and the other in a 100 m² area with exposed wooden beams, previously used as a garage.
This property offers a unique opportunity to acquire an exclusive villa in a privileged setting, ideal for those seeking a comfortable and peaceful lifestyle on the Costa Brava.
With 689 m² of built area on a 1,711 m² plot and a south-facing orientation, the property enjoys natural light throughout the day. At its heart lies a spacious split-level living-dining room, offering both brightness and warmth thanks to a fireplace and direct access to a terrace with exceptional views of Sant Feliu de Guíxols Bay. The fully equipped kitchen features a breakfast area and connects to another cosy lounge, also with a fireplace.
The sleeping area comprises four double bedrooms, two full bathrooms, and a master suite on the upper floor, complete with a walk-in wardrobe, en-suite bathroom, and a terrace with breathtaking views of the sea and mountains.
The villa’s outdoor spaces are designed to maximise enjoyment. It features a saltwater swimming pool, surrounded by an expansive sun terrace, a chill-out area, and a barbecue, alongside a meticulously landscaped garden. The property also includes a multi-sports court and ample outdoor parking.
Additional features include oil-fired central heating and exceptional expansion potential. There is the possibility of creating two independent apartments: one in the semi-basement space by the pool, and the other in a 100 m² area with exposed wooden beams, previously used as a garage.
This property offers a unique opportunity to acquire an exclusive villa in a privileged setting, ideal for those seeking a comfortable and peaceful lifestyle on the Costa Brava.
Contact
Apartment 4 Bedrooms
S'Agaró, Castell-Platja d'Aro, Girona
Used · 123m²
With Garage
buy
1.250.000 €
1.300.000 €
-3.85%
This fantastic apartment belongs to a luxury complex with an exceptional location on the seafront, next to the prestigious luxury hotel ’Hostal de la Gavina’.
With a constructed area of 130 m², it consists of a living-dining room with lots of light thanks to the large sliding doors that lead to a spacious terrace with views of the beach and the sea, an independent, fully equipped kitchen, as well as four bedrooms and two bathrooms, one of them ensuite.
The apartment is in very good condition and features hot/cold air conditioning. It comes furthermore with 2 parking spaces and a storage room in the communal underground garage included in the price.
The exclusive residential complex has an extensive and very well-maintained community area, with gardens and swimming pool, and with direct access to the beach.
Contact us for more information or to arrange a visit.
With a constructed area of 130 m², it consists of a living-dining room with lots of light thanks to the large sliding doors that lead to a spacious terrace with views of the beach and the sea, an independent, fully equipped kitchen, as well as four bedrooms and two bathrooms, one of them ensuite.
The apartment is in very good condition and features hot/cold air conditioning. It comes furthermore with 2 parking spaces and a storage room in the communal underground garage included in the price.
The exclusive residential complex has an extensive and very well-maintained community area, with gardens and swimming pool, and with direct access to the beach.
Contact us for more information or to arrange a visit.
Contact
Villa 7 Bedrooms
Platja d'Aro, Castell-Platja d'Aro, Girona
Used · 653m²
With Garage
buy
12.000.000 €
Discover this spectacular southwest-facing property, designed to make the most of natural light throughout the day and enjoy unforgettable sunsets.
With panoramic views of the sea, mountains, and golf course, this property offers unparalleled luxury in every detail, with high-quality finishes ensuring elegance, comfort, and advanced technology in every space.
Layout and Features
Main Floor:
Four Dream Suites: Each equipped with private bathrooms and stunning sea views, offering a haven of comfort and privacy.
82 m² Garage and Service Room: Perfect for staff or guests, with direct access to a large terrace offering unparalleled views of the horizon.
Ground Floor:
Main Living Room: A spacious area with large windows that flood the room with natural light throughout the day. This living room connects to an outdoor terrace featuring a spectacular 90 m² pool, perfect for relaxing while enjoying the surrounding nature.
Modern Kitchen: Fully equipped with high-end appliances, ideal for cooking enthusiasts and entertaining.
Two Bedroom Suites: With direct access to a shaded patio, perfect for enjoying a cool and relaxing atmosphere on warm summer days.
Wellness Area: A multifunctional room connected to a sauna and hammam, ideal for relaxation and self-care.
Private Gym: Equipped with everything you need to stay fit without leaving home.
Guest Toilet: A practical detail completing this floor.
Basement:
Gym: Also featuring a fully equipped kitchen, a game room, a library, and a climbing wall, ideal for recreational and leisure activities.
Exclusive Technology and Design
Advanced Home Automation System: Control lighting, blinds, climate, and more from anywhere, ensuring comfort and energy efficiency.
Integrated Audio System: Enjoy a relaxing or lively atmosphere in every corner of the home with the built-in sound system.
Luxury Finishes: From floors to carpentry, every material has been carefully selected to provide luxury and sophistication.
Private Elevator: Connecting all floors conveniently.
Illuminated Stairs: Designed with openings to allow natural light, emphasizing modern and functional design.
Programmable Lighting: In the main hallway, ensuring comfort and peace of mind at any time of day.
Additional Features
2,541 m² Plot: Spacious and perfectly designed to offer total privacy and a unique natural environment.
This southwest-facing property combines elegance, technology, comfort, and breathtaking views in a privileged natural setting. It is the perfect place for a unique and sophisticated lifestyle.
With panoramic views of the sea, mountains, and golf course, this property offers unparalleled luxury in every detail, with high-quality finishes ensuring elegance, comfort, and advanced technology in every space.
Layout and Features
Main Floor:
Four Dream Suites: Each equipped with private bathrooms and stunning sea views, offering a haven of comfort and privacy.
82 m² Garage and Service Room: Perfect for staff or guests, with direct access to a large terrace offering unparalleled views of the horizon.
Ground Floor:
Main Living Room: A spacious area with large windows that flood the room with natural light throughout the day. This living room connects to an outdoor terrace featuring a spectacular 90 m² pool, perfect for relaxing while enjoying the surrounding nature.
Modern Kitchen: Fully equipped with high-end appliances, ideal for cooking enthusiasts and entertaining.
Two Bedroom Suites: With direct access to a shaded patio, perfect for enjoying a cool and relaxing atmosphere on warm summer days.
Wellness Area: A multifunctional room connected to a sauna and hammam, ideal for relaxation and self-care.
Private Gym: Equipped with everything you need to stay fit without leaving home.
Guest Toilet: A practical detail completing this floor.
Basement:
Gym: Also featuring a fully equipped kitchen, a game room, a library, and a climbing wall, ideal for recreational and leisure activities.
Exclusive Technology and Design
Advanced Home Automation System: Control lighting, blinds, climate, and more from anywhere, ensuring comfort and energy efficiency.
Integrated Audio System: Enjoy a relaxing or lively atmosphere in every corner of the home with the built-in sound system.
Luxury Finishes: From floors to carpentry, every material has been carefully selected to provide luxury and sophistication.
Private Elevator: Connecting all floors conveniently.
Illuminated Stairs: Designed with openings to allow natural light, emphasizing modern and functional design.
Programmable Lighting: In the main hallway, ensuring comfort and peace of mind at any time of day.
Additional Features
2,541 m² Plot: Spacious and perfectly designed to offer total privacy and a unique natural environment.
This southwest-facing property combines elegance, technology, comfort, and breathtaking views in a privileged natural setting. It is the perfect place for a unique and sophisticated lifestyle.
Contact
Apartment 4 Bedrooms
Castell d'Aro, Castell-Platja d'Aro, Girona
Used · 137m²
With Garage
buy
365.000 €
This well-maintained duplex is in excellent condition and ready to move into. It is located on the edge of Castell d’Aro, in its closest section to Platja d’Aro, offering easy access to shops, schools, and other amenities.
On the main floor, the property features a generous living-dining area with large windows opening onto a covered terrace that spans the entire façade. The separate, fully fitted kitchen includes a serving hatch to the dining area and direct access to the terrace. The night-time area consists of three bedrooms and two full bathrooms, one of which is en-suite.
The upper floor boasts a double bedroom with access to a private terrace offering open views, as well as a guest WC.
The flat is equipped with gas central heating and air conditioning. A parking space and storage room in the communal garage are included. The building furthermore features a lift and a communal swimming pool.
A bright and spacious home in a quiet yet well-connected residential area, with two terraces, great views, and all the comforts needed for year-round living.
On the main floor, the property features a generous living-dining area with large windows opening onto a covered terrace that spans the entire façade. The separate, fully fitted kitchen includes a serving hatch to the dining area and direct access to the terrace. The night-time area consists of three bedrooms and two full bathrooms, one of which is en-suite.
The upper floor boasts a double bedroom with access to a private terrace offering open views, as well as a guest WC.
The flat is equipped with gas central heating and air conditioning. A parking space and storage room in the communal garage are included. The building furthermore features a lift and a communal swimming pool.
A bright and spacious home in a quiet yet well-connected residential area, with two terraces, great views, and all the comforts needed for year-round living.
Contact
House 3 Bedrooms
Sant Pol, Sant Feliu de Guíxols, Girona
Used · 120m²
View Sea
buy
489.000 €
499.000 €
-2%
Situated in a prime location, this delightful townhouse offers the perfect balance of tranquillity and convenience, just moments from the centres of Sant Feliu de Guíxols and S’Agaró, as well as their stunning beaches. Its elevated position provides spectacular sea views.
Arranged over two floors, the property boasts a bright and functional layout. The upper level features a spacious open-plan area comprising a modern kitchen, dining space, and a comfortable living room with a fireplace. Large windows flood the space with natural light and provide access to a generous terrace, perfect for enjoying panoramic sea views.
On the lower floor, there are three bedrooms, including a principal suite with its own bathroom, as well as a second full bathroom. This level also leads to a large covered terrace and a low-maintenance garden, both oriented towards the sea, creating a peaceful and private outdoor space.
With its sought-after location and breathtaking views, this property is an excellent choice for those looking to enjoy comfort and the Mediterranean lifestyle.
Arranged over two floors, the property boasts a bright and functional layout. The upper level features a spacious open-plan area comprising a modern kitchen, dining space, and a comfortable living room with a fireplace. Large windows flood the space with natural light and provide access to a generous terrace, perfect for enjoying panoramic sea views.
On the lower floor, there are three bedrooms, including a principal suite with its own bathroom, as well as a second full bathroom. This level also leads to a large covered terrace and a low-maintenance garden, both oriented towards the sea, creating a peaceful and private outdoor space.
With its sought-after location and breathtaking views, this property is an excellent choice for those looking to enjoy comfort and the Mediterranean lifestyle.
Contact
Can’t find the property you’re looking for?


