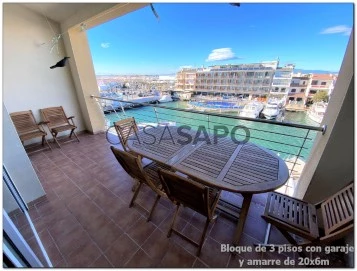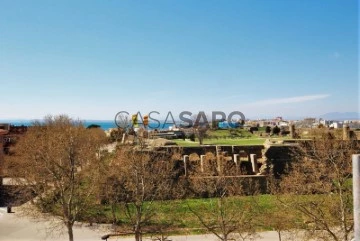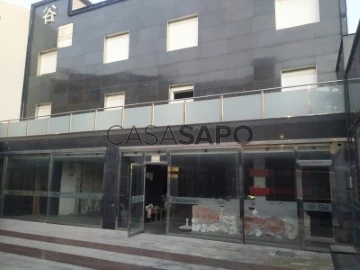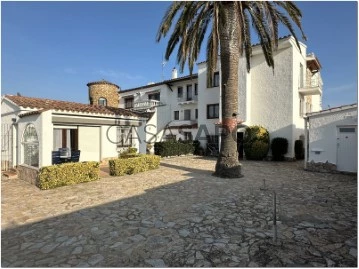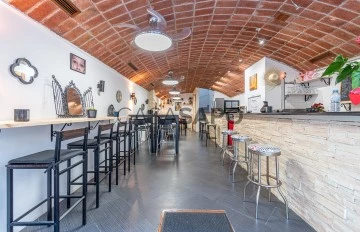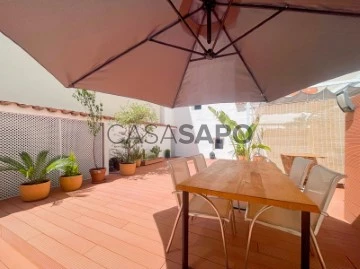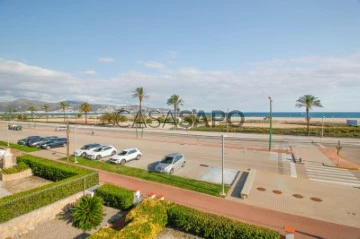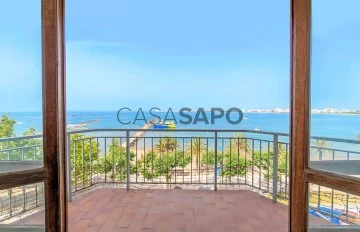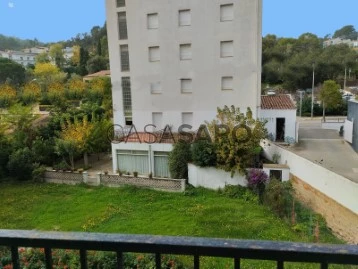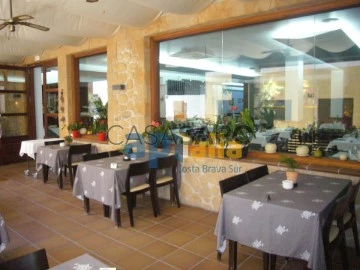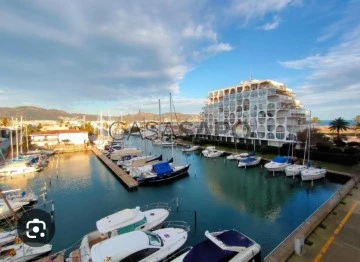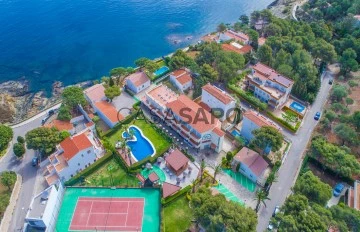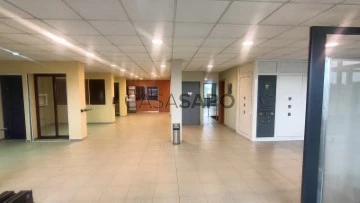30 Buildings in Girona
Order by
Relevance
Apartment Block
Salins - Cavall de Mar, Empuriabrava, Girona
Used · 203m²
With Garage
buy
1.175.000 €
1.500.000 €
-21.67%
Building composed of a semi-basement floor (garage) and a 3 floors with three apartments, one of them duplex.
Located in Port Salins, next to the beach.
ENTITIES:
1) 90m2 garage with access to the 20x6m mooring.
2) Ground floor apartment (1 bedroom) of 48m2 + 12m2 of terrace.
3) First floor apartment (2 bedrooms) of 64m2 + 12m2 terrace.
4) Duplex apartment (3 bedrooms) of 156m2 + 32m2 of terraces + 24m2 of solarium.
All floors are connected by elevator and each apartment is furnished and equipped.
IT HAS A VIRTUAL TOUR.
Located in Port Salins, next to the beach.
ENTITIES:
1) 90m2 garage with access to the 20x6m mooring.
2) Ground floor apartment (1 bedroom) of 48m2 + 12m2 of terrace.
3) First floor apartment (2 bedrooms) of 64m2 + 12m2 terrace.
4) Duplex apartment (3 bedrooms) of 156m2 + 32m2 of terraces + 24m2 of solarium.
All floors are connected by elevator and each apartment is furnished and equipped.
IT HAS A VIRTUAL TOUR.
Contact
Building
Centre, Roses, Girona
Under construction · 510m²
buy
995.000 €
1.275.000 €
-21.96%
995.000 € (Previously 1.275.000 €)
This building under construction, strategically located just 200 metres from the beach and with a privileged view of the town of Roses, promises to be a great investment in one of the most sought-after areas of the region.
With a current construction of 510 m² on a generous plot of 229 m², this property stands as an unrivalled opportunity for those looking to personalise their living space according to their tastes and needs. Its 5 levels, including a solarium, offer a vast architectural canvas that can be adapted to any creative vision. In addition, 100 m² of garden space can be transformed into a private car park or the perfect setting for a swimming pool, while the entire plot is fully buildable, offering the possibility of extending the structure according to the owner’s wishes.
The building’s privileged location puts it in close proximity to a wide range of amenities, from local shops to the vibrant Sunday market, while each of its flats offers panoramic views that will delight the senses. Furthermore, with its aluminium joinery and double-glazed windows, the building offers a perfect combination of functionality and aesthetics, just waiting to be completed with the finishing touches to suit the buyer’s taste.
With possibilities ranging from holiday rental investment to the creation of a personalised residence, this building represents a unique opportunity in the Roses property market. Our team of experts are available to provide personalised advice and guide you on the path to realising your ultimate architectural vision.
This building under construction, strategically located just 200 metres from the beach and with a privileged view of the town of Roses, promises to be a great investment in one of the most sought-after areas of the region.
With a current construction of 510 m² on a generous plot of 229 m², this property stands as an unrivalled opportunity for those looking to personalise their living space according to their tastes and needs. Its 5 levels, including a solarium, offer a vast architectural canvas that can be adapted to any creative vision. In addition, 100 m² of garden space can be transformed into a private car park or the perfect setting for a swimming pool, while the entire plot is fully buildable, offering the possibility of extending the structure according to the owner’s wishes.
The building’s privileged location puts it in close proximity to a wide range of amenities, from local shops to the vibrant Sunday market, while each of its flats offers panoramic views that will delight the senses. Furthermore, with its aluminium joinery and double-glazed windows, the building offers a perfect combination of functionality and aesthetics, just waiting to be completed with the finishing touches to suit the buyer’s taste.
With possibilities ranging from holiday rental investment to the creation of a personalised residence, this building represents a unique opportunity in the Roses property market. Our team of experts are available to provide personalised advice and guide you on the path to realising your ultimate architectural vision.
Contact
Building
La Bisbal d'Empordà, Girona
For refurbishment · 187m²
buy
170.000 €
208m2 building on ground floor + 4.
GROUND FLOOR: Commercial space, currently a 25m2 hair salon and an 18m2 warehouse.
FIRST FLOOR, 43m2: Living-dining room with balcony and kitchen.
SECOND FLOOR, 43m2: Two bedrooms (one double with balcony and one single) and a full bathroom with bathtub.
THIRD FLOOR, 43m2: Two bedrooms (one double and one single) and a full bathroom with shower.
FOURTH FLOOR: 18m2 covered laundry room and 20m2 terrace.
HIGHLIGHTS: Located in the town center.
The information provided in the advertisement is for informational purposes only and provided by third parties. Fincas GRN Samons does not guarantee its authenticity. Advertisements are subject to errors, price changes, and withdrawal from sale without prior notice.
The square meters shown in the advertisement are those reflected in the property’s Cadastral and Graphic Certificate.
The costs of the transfer of assets or VAT, notary fees, and property registration fees will be the sole responsibility of the buyer. The real estate agent’s brokerage fees are the responsibility of the seller.
Properties marketed are sold unfurnished.
GROUND FLOOR: Commercial space, currently a 25m2 hair salon and an 18m2 warehouse.
FIRST FLOOR, 43m2: Living-dining room with balcony and kitchen.
SECOND FLOOR, 43m2: Two bedrooms (one double with balcony and one single) and a full bathroom with bathtub.
THIRD FLOOR, 43m2: Two bedrooms (one double and one single) and a full bathroom with shower.
FOURTH FLOOR: 18m2 covered laundry room and 20m2 terrace.
HIGHLIGHTS: Located in the town center.
The information provided in the advertisement is for informational purposes only and provided by third parties. Fincas GRN Samons does not guarantee its authenticity. Advertisements are subject to errors, price changes, and withdrawal from sale without prior notice.
The square meters shown in the advertisement are those reflected in the property’s Cadastral and Graphic Certificate.
The costs of the transfer of assets or VAT, notary fees, and property registration fees will be the sole responsibility of the buyer. The real estate agent’s brokerage fees are the responsibility of the seller.
Properties marketed are sold unfurnished.
Contact
Building
Fenals, Platja d'Aro, Castell-Platja d'Aro, Girona
For refurbishment · 893m²
buy
1.600.000 €
For sale ground floor building + 2 floors + attic for commercial premises of bar-restaurant, cocktail bar, hotel, tourist accommodation or hostel in the center of Platja d’Aro and 100 m from the beach. Building situated on a former farm territory of 538 m2. Ground floor of 431 m2 (old Bar-Restaurant) plus terrace of 75 m2, first floor of 242 m2 distributed between 7 suite bedrooms, second floor of 158 m2 distributed between 7 suite type bedrooms, attic floor of 41 m2 for other uses plus a terrace of 118 m2. Property to be reformed in one of the best lùdiques and commercial areas of Platja d’Aro. Area with the maximum influence of seasonal tourism of the central Costa Brava. Of great interest to investors and/or entrepreneurs of catering and hospitality.
Contact
Apartment Block
Salins - Cavall de Mar, Empuriabrava, Girona
Used · 440m²
With Garage
buy
2.100.000 €
2.300.000 €
-8.7%
This holiday complex has an unbeatable location, located on the first line of Empuriabrava and overlooking the sea.
It consists of 6 flats with one bedroom, one bathroom, living room and terrace with sea views of approx. 40 m2.
A ground floor flat of 32 m2 and a duplex flat with 3 bedrooms, 2 bathrooms, living / dining room, balcony and terrace.
A garden flat with one bedroom, living / dining room and kitchen.
An independent flat with one bedroom, one bathroom, living/dining room and kitchen.
A house in the Badia Sector with 3 bedrooms, living/dining room, kitchen, separate toilet and bathroom which also has a separate flat with living/dining room, outside space, kitchen, bathroom and double bedroom.
Contact us for full photo report, floor plans, profitability certificate and much more.
It consists of 6 flats with one bedroom, one bathroom, living room and terrace with sea views of approx. 40 m2.
A ground floor flat of 32 m2 and a duplex flat with 3 bedrooms, 2 bathrooms, living / dining room, balcony and terrace.
A garden flat with one bedroom, living / dining room and kitchen.
An independent flat with one bedroom, one bathroom, living/dining room and kitchen.
A house in the Badia Sector with 3 bedrooms, living/dining room, kitchen, separate toilet and bathroom which also has a separate flat with living/dining room, outside space, kitchen, bathroom and double bedroom.
Contact us for full photo report, floor plans, profitability certificate and much more.
Contact
Building
Centre, Roses, Girona
Used · 236m²
buy
449.000 €
460.000 €
-2.39%
449.000 € (Previously 460.000 €)
This building, located in the heart of the tourist town of Roses, is just a few steps from the beach, offering a privileged location to enjoy the sea and the vibrant atmosphere of the town.
On the ground floor, there is a charming bar-restaurant with terrace, which is sure to be full of life on summer evenings.
On the first floor there is a fully equipped kitchen, toilets, a pantry and direct access to the back street, facilitating the logistics and service of the bar-restaurant.
The second and third floors are dedicated to two independent flats. The flat on the first floor offers a modern and cosy design, with a living-dining room including an open kitchen, a double bedroom with built-in wardrobe and a complete bathroom with shower.
The flat on the third floor stands out for its luminosity and views, as it has a living-dining room with an open kitchen and a terrace. It also has a double bedroom suite, also with built-in wardrobe, and a bathroom with shower.
This building not only offers an excellent location and functionality, but also an ideal opportunity to live or invest.
This building, located in the heart of the tourist town of Roses, is just a few steps from the beach, offering a privileged location to enjoy the sea and the vibrant atmosphere of the town.
On the ground floor, there is a charming bar-restaurant with terrace, which is sure to be full of life on summer evenings.
On the first floor there is a fully equipped kitchen, toilets, a pantry and direct access to the back street, facilitating the logistics and service of the bar-restaurant.
The second and third floors are dedicated to two independent flats. The flat on the first floor offers a modern and cosy design, with a living-dining room including an open kitchen, a double bedroom with built-in wardrobe and a complete bathroom with shower.
The flat on the third floor stands out for its luminosity and views, as it has a living-dining room with an open kitchen and a terrace. It also has a double bedroom suite, also with built-in wardrobe, and a bathroom with shower.
This building not only offers an excellent location and functionality, but also an ideal opportunity to live or invest.
Contact
Building
Centre, Roses, Girona
Used · 340m²
buy
687.400 €
New investment opportunity in the historic heart of the town of Rosas on the Costa Brava in Spain.
This charming building comprises 170 m2 of commercial premises, fully equipped to the highest standards.
On the first floor of the building, you’ll find a superb, tastefully renovated flat with two bedrooms, a study, a bathroom and a living/dining room with wood-burning stove leading onto a superb 85m2 south-facing terrace where you can soak up the Costa Brava sunshine.
You can enjoy the wood-burning stove in winter and the large terrace in summer, all less than 300m from the beach.
This charming building comprises 170 m2 of commercial premises, fully equipped to the highest standards.
On the first floor of the building, you’ll find a superb, tastefully renovated flat with two bedrooms, a study, a bathroom and a living/dining room with wood-burning stove leading onto a superb 85m2 south-facing terrace where you can soak up the Costa Brava sunshine.
You can enjoy the wood-burning stove in winter and the large terrace in summer, all less than 300m from the beach.
Contact
Building
Llagostera, Girona
For refurbishment · 1,510m²
With Garage
buy
1.000.000 €
Ground floor and floor building, part warehouse, part hotel and part dwelling. Total existing built area of 1510 m2. Possibility of rehabilitation, or construction of a new building. According to urban planning regulations, it allows building, on the ground floor plus two floors and a floor under the roof. Possibility of basements for parking and storage rooms.
Total buildable roof area of 2600 m2/roof. Density of 1 viv./100m2/roof. Maximum permitted capacity of 26 dwellings.
Town located 10 minutes from the Costa Brava and 15 minutes from Girona city.
Ideal for investors and/or developers.
Total buildable roof area of 2600 m2/roof. Density of 1 viv./100m2/roof. Maximum permitted capacity of 26 dwellings.
Town located 10 minutes from the Costa Brava and 15 minutes from Girona city.
Ideal for investors and/or developers.
Contact
Apartment Block
Salins - Cavall de Mar, Empuriabrava, Girona
Used · 440m²
With Garage
buy
2.100.000 €
2.300.000 €
-8.7%
Mediterranean character building with seafront flats, located next to Empuriabrava’s seafront promenade, with direct views of the beach and the private canal to the rear. It includes: a total of 7 flats with 1 bedroom and terrace (approx. 40 m2 each) and 1 duplex with 3 bedrooms, 2 bathrooms, balcony and terrace. The holiday complex also offers an outdoor accommodation with 1 bedroom. On the canal side there is a private harbour of 14.70 x 11.90 m in total with space for 3 sailing boat moorings and 1 motor boat mooring. Outside there are outdoor showers and a laundry room. The property is sold fully equipped and furnished, with reversible air conditioning and a garage. A company for the management of tourist or long-term rentals has already been set up. Perfect for investors who want to have a good annual return in the Marina of the Costa Brava. An excellent business opportunity to consider. We remain at your disposal for any further information.
Contact
Building
Centre, Roses, Girona
Used · 368m²
View Sea
buy
1.390.000 €
1.419.000 €
-2.04%
1.390.000 € (Previously 1.750.000 €)
Great investment opportunity! This building is located right on the seafront promenade of Roses, right in front of the sea and with spectacular views of the Bay of Roses.
The building consists of several floors. On the ground floor there is currently a local restaurant, ideal for gastronomic entrepreneurs who wish to take advantage of the influx of visitors in this vibrant tourist area.
On the first floor there is a renovated flat consisting of a living-dining room with kitchenette, 2 bedrooms, a bathroom and a terrace with sea views.
On the following floors, from the second to the fifth floor, each floor houses a flat comprising a living-dining room with access to a balcony with panoramic views, a separate kitchen, three bedrooms and a bathroom. These flats are ideal for both families and investors looking for long term rentals. There is the possibility of converting two floors into a duplex, offering double terraces and unrivalled sea views, thus increasing the attractiveness and value of the property.
In total this would be:
1 shop on the ground floor
4 flats
1 penthouse
The location of the building is simply exceptional. Situated on the seafront promenade of Roses, it offers direct access to the beach and uninterrupted views of the sea. In addition, it is close to all essential services such as public transport, shops, restaurants and leisure areas, making it an ideal place to live or invest.
Don’t miss the opportunity to invest in this unique property in the heart of Roses, contact us for more information and to schedule a viewing!
Great investment opportunity! This building is located right on the seafront promenade of Roses, right in front of the sea and with spectacular views of the Bay of Roses.
The building consists of several floors. On the ground floor there is currently a local restaurant, ideal for gastronomic entrepreneurs who wish to take advantage of the influx of visitors in this vibrant tourist area.
On the first floor there is a renovated flat consisting of a living-dining room with kitchenette, 2 bedrooms, a bathroom and a terrace with sea views.
On the following floors, from the second to the fifth floor, each floor houses a flat comprising a living-dining room with access to a balcony with panoramic views, a separate kitchen, three bedrooms and a bathroom. These flats are ideal for both families and investors looking for long term rentals. There is the possibility of converting two floors into a duplex, offering double terraces and unrivalled sea views, thus increasing the attractiveness and value of the property.
In total this would be:
1 shop on the ground floor
4 flats
1 penthouse
The location of the building is simply exceptional. Situated on the seafront promenade of Roses, it offers direct access to the beach and uninterrupted views of the sea. In addition, it is close to all essential services such as public transport, shops, restaurants and leisure areas, making it an ideal place to live or invest.
Don’t miss the opportunity to invest in this unique property in the heart of Roses, contact us for more information and to schedule a viewing!
Contact
Building
Tossa de Mar pueblo, Girona
For refurbishment · 890m²
With Garage
buy
900.000 €
990.000 €
-9.09%
ARA GROUP Real Estate offers you an investment project in the center of Tossa de Mar!
Building in the center of Tossa de Mar, formerly a restaurant and with four rooms with independent access to the restaurant.
It has 4 floors with access to parking that has a capacity for ten vehicles with a 30 m2 warehouse.
Applications:
SPORTS.- LOW / P01/ 300m2
HOTEL keeper.- GROUND/ GROUND/ 259m2
HOTEL KEEPER 01 / 01 / 165m2
HOUSING 02 / 02 / 165m2
Ground floor, 300m2 premises,
1st floor of 165 m2. with restaurant lounge,
The 2nd and 3rd floors are prepared for 90 m2 homes, it has 4 bedrooms, two of them suites with independent access from the premises, 3 bathrooms, kitchen, living room and hall, fireplace. furnished. large terraces, sunny.
Ideal for investors with multiple possibilities and projects.
400 meters from the beach and surrounded by all services.
For more information you can contact us.
The price does not include expenses or taxes.
**The buyer must pay the property transfer tax that corresponds to him/her according to his/her tax situation when purchasing second-hand homes. You must also pay the notary and registration fees.
***At ARA GROUP Real Estate, we will fully advise you in the processes of buying, selling and renting your properties, with direct communication, informing and taking into account all your needs. You will count on us in the management of financing, loans and mortgages. As well as in preparing budgets for renovations, insurance and other procedures.
****The publication of photographs, videos or 360º tours is PROHIBITED without express consent.
Building in the center of Tossa de Mar, formerly a restaurant and with four rooms with independent access to the restaurant.
It has 4 floors with access to parking that has a capacity for ten vehicles with a 30 m2 warehouse.
Applications:
SPORTS.- LOW / P01/ 300m2
HOTEL keeper.- GROUND/ GROUND/ 259m2
HOTEL KEEPER 01 / 01 / 165m2
HOUSING 02 / 02 / 165m2
Ground floor, 300m2 premises,
1st floor of 165 m2. with restaurant lounge,
The 2nd and 3rd floors are prepared for 90 m2 homes, it has 4 bedrooms, two of them suites with independent access from the premises, 3 bathrooms, kitchen, living room and hall, fireplace. furnished. large terraces, sunny.
Ideal for investors with multiple possibilities and projects.
400 meters from the beach and surrounded by all services.
For more information you can contact us.
The price does not include expenses or taxes.
**The buyer must pay the property transfer tax that corresponds to him/her according to his/her tax situation when purchasing second-hand homes. You must also pay the notary and registration fees.
***At ARA GROUP Real Estate, we will fully advise you in the processes of buying, selling and renting your properties, with direct communication, informing and taking into account all your needs. You will count on us in the management of financing, loans and mortgages. As well as in preparing budgets for renovations, insurance and other procedures.
****The publication of photographs, videos or 360º tours is PROHIBITED without express consent.
Contact
Apartment Block
Sant Joan - Vilarromà, Palamós, Girona
In project · 203m²
With Garage
buy
269.000 €
COMING SOON !!
Your New Life Begins in Palamós
Discover your new home in the heart of the Costa Brava, in the sought-after Molí de Vent area of Palamós. We present an exclusive new development that blends contemporary design, comfort, and an unbeatable location.
Choose from 2, 3, or 4-bedroom apartments, available on the ground floor, first, second, or third floor. Each unit is carefully designed with high-quality finishes and spacious, light-filled interiors to offer maximum comfort every day.
Imagine waking up each morning to sea views, with the Mediterranean breeze flowing through your windows and sunlight filling every corner of your home. Enjoy the peace of a unique natural setting, just minutes from the beach and close to all essential services.
The development includes a communal swimming pool, landscaped green areas to unwind, and optional parking and storage rooms to make daily life easier and more convenient.
Palamós offers an exceptional quality of life, with a vibrant local scene, rich culinary and cultural offerings, and breathtaking scenery that invites you to relax and enjoy the best of the Mediterranean.
Whether you’re looking for a permanent residence or a weekend getaway, this is the perfect place to start your next chapter. Come and discover it. You’ll fall in love.
Your New Life Begins in Palamós
Discover your new home in the heart of the Costa Brava, in the sought-after Molí de Vent area of Palamós. We present an exclusive new development that blends contemporary design, comfort, and an unbeatable location.
Choose from 2, 3, or 4-bedroom apartments, available on the ground floor, first, second, or third floor. Each unit is carefully designed with high-quality finishes and spacious, light-filled interiors to offer maximum comfort every day.
Imagine waking up each morning to sea views, with the Mediterranean breeze flowing through your windows and sunlight filling every corner of your home. Enjoy the peace of a unique natural setting, just minutes from the beach and close to all essential services.
The development includes a communal swimming pool, landscaped green areas to unwind, and optional parking and storage rooms to make daily life easier and more convenient.
Palamós offers an exceptional quality of life, with a vibrant local scene, rich culinary and cultural offerings, and breathtaking scenery that invites you to relax and enjoy the best of the Mediterranean.
Whether you’re looking for a permanent residence or a weekend getaway, this is the perfect place to start your next chapter. Come and discover it. You’ll fall in love.
Contact
Building
Centre, Lloret de Mar, Girona
Used · 387m²
buy
400.000 €
Great investment opportunity! For sale emblematic restaurant of Lloret de Mar. This place makes it ideal for its location, in the center and only 100m from the main beach. It has access by two streets. It consists of large interior living room with capacity for 70 pax. Approx with waterfall, large underground cellar with access from the main living room, fully equipped bar, large fully equipped kitchen with cold rooms, storage areas, entrance for loading and unloading, large outdoor lounge thanks to its large terrace with capacity for 40 pax. approx. There is also access to the upper floor to the laundry area.
This property is a product of Apialia.
This property is a product of Apialia.
Contact
Building
Vila de Palafrugell, Girona
For refurbishment · 304m²
With Garage
buy
350.000 €
Great investment opportunity in the heart of Palafrugell! A building for sale with a preliminary project for the construction of three modern duplexes with a garage, ideal for those who value quality of life in a vibrant and charming environment.
This building, located in the heart of Palafrugell, is just a few steps from the market and surrounded by all the amenities and services offered by this charming town on the Costa Brava. The proposal includes three spacious duplexes, each with two private parking spaces, an added value in this high-demand area.
Palafrugell, a municipality on the Costa Brava in the province of Girona, is distinguished by its welcoming atmosphere and its rich cultural offering. Its proximity to the most emblematic beaches in the region, such as Calella de Palafrugell, Llafranc and Tamariu, makes it a dream location for both residents and visitors.
This town stands out not only for its wonderful landscapes and beaches, but also for its festivities and cultural events throughout the year, including the Jazz Festival in Calella de Palafrugell, the Spring Festival and the Flower and Wine Market, attracting both locals and tourists.
With a mild climate and a natural environment ideal for hiking, water activities and moments of relaxation, Palafrugell is perfect for those seeking a superior quality of life in an authentic Mediterranean environment. Its proximity to Girona and its excellent connection to Barcelona and Figueres make this location a jewel on the Costa Brava, ideal both for a second home or for settling permanently.
This building, located in the heart of Palafrugell, is just a few steps from the market and surrounded by all the amenities and services offered by this charming town on the Costa Brava. The proposal includes three spacious duplexes, each with two private parking spaces, an added value in this high-demand area.
Palafrugell, a municipality on the Costa Brava in the province of Girona, is distinguished by its welcoming atmosphere and its rich cultural offering. Its proximity to the most emblematic beaches in the region, such as Calella de Palafrugell, Llafranc and Tamariu, makes it a dream location for both residents and visitors.
This town stands out not only for its wonderful landscapes and beaches, but also for its festivities and cultural events throughout the year, including the Jazz Festival in Calella de Palafrugell, the Spring Festival and the Flower and Wine Market, attracting both locals and tourists.
With a mild climate and a natural environment ideal for hiking, water activities and moments of relaxation, Palafrugell is perfect for those seeking a superior quality of life in an authentic Mediterranean environment. Its proximity to Girona and its excellent connection to Barcelona and Figueres make this location a jewel on the Costa Brava, ideal both for a second home or for settling permanently.
Contact
Building
Nucli Antic, L'Escala, Girona
Used · 688m²
With Garage
buy
1.550.000 €
Apartment building for sale, in the old town, corner, very close to Port d’en Perris and the beach. Building consisting of ground floor currently adapted to garage, and 4 floors consisting of 3 flats with 4 bedrooms and 2 bathrooms each, and attic floor with flat with 2 bedrooms, bathroom and large terrace. The properties are completely finished and in good condition, except for the 3rd floor which is unfinished.
Contact
Building
Cau del Llop - Super Fener - Fener, Llançà, Girona
Used · 1,200m²
With Swimming Pool
buy
2.800.000 €
We present this building in a seafront holiday complex located in Llançà, a jewel of the Costa Brava. This complex offers a dream experience, combining a privileged location next to the sea and an ideal Ronda path to enjoy with the family.
The beautiful building is distributed over 2 floors and is composed of 11 cosy flats offering a living-dining room with kitchenette, 2 bedrooms and a bathroom, providing a comfortable and spacious atmosphere.
Guests can enjoy a wide range of facilities and services. For sports enthusiasts, there is a tennis court available, ideal for practising and keeping active during your holiday. Guests can cool off in the swimming pool and relax in the garden surrounding the complex.
The bar-restaurant offers a unique dining experience, with seating for up to 125 people both indoors and on the outdoor terrace. Here you can indulge in delicious local dishes while enjoying the sea views.
For the little ones, the complex has a children’s playground where they can have fun and play in a safe environment. And for added convenience, there is ample parking available for all residents.
Don’t miss the opportunity to continue with this business at full capacity!
The beautiful building is distributed over 2 floors and is composed of 11 cosy flats offering a living-dining room with kitchenette, 2 bedrooms and a bathroom, providing a comfortable and spacious atmosphere.
Guests can enjoy a wide range of facilities and services. For sports enthusiasts, there is a tennis court available, ideal for practising and keeping active during your holiday. Guests can cool off in the swimming pool and relax in the garden surrounding the complex.
The bar-restaurant offers a unique dining experience, with seating for up to 125 people both indoors and on the outdoor terrace. Here you can indulge in delicious local dishes while enjoying the sea views.
For the little ones, the complex has a children’s playground where they can have fun and play in a safe environment. And for added convenience, there is ample parking available for all residents.
Don’t miss the opportunity to continue with this business at full capacity!
Contact
Building
Centre, Vidreres, Girona
Used · 625m²
With Garage
buy
750.000 €
Urban building with three floors, currently intended for aluminum carpentry in full operation. It has all the machinery, stock and wide portfolio of clients to be able to work from the first day.
It is distributed in:
- Basement-warehouse floor of 231m2, which is accessed from the street by ramp to unload all the merchandise. There is a forklift that reaches all floors.
- First floor: which overlooks the main façade and rear façade distributed in reception, workshop and dressing rooms. At the rear it is accessed by truck by overhead door or pedestrian door.
- First floor: it is accessed by internal marble staircase and is intended for showroom, offices and toilets.
POSSIBILITY OF CONSTRUCTION ON THE TOP FLOOR OF TWO OR FOUR FLOORS.
It is distributed in:
- Basement-warehouse floor of 231m2, which is accessed from the street by ramp to unload all the merchandise. There is a forklift that reaches all floors.
- First floor: which overlooks the main façade and rear façade distributed in reception, workshop and dressing rooms. At the rear it is accessed by truck by overhead door or pedestrian door.
- First floor: it is accessed by internal marble staircase and is intended for showroom, offices and toilets.
POSSIBILITY OF CONSTRUCTION ON THE TOP FLOOR OF TWO OR FOUR FLOORS.
Contact
Can’t find the property you’re looking for?
