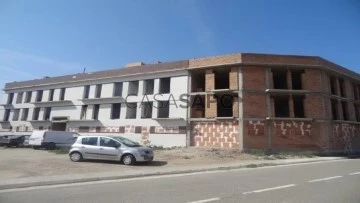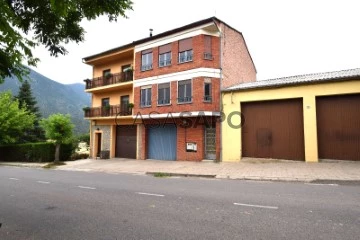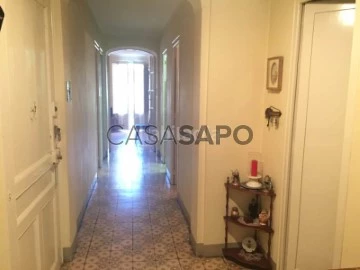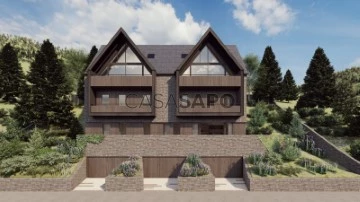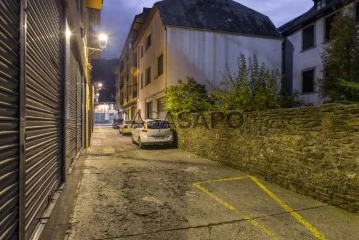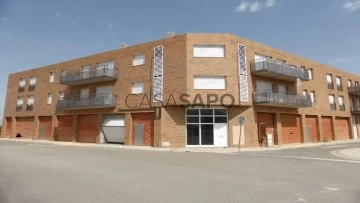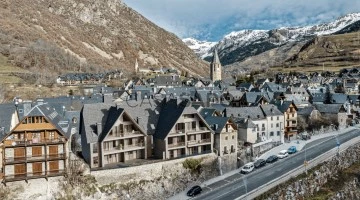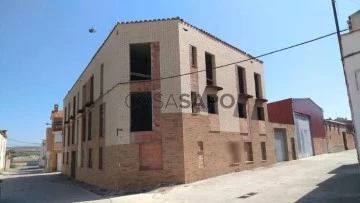9 Buildings in Lleida, near School
Order by
Relevance
Apartment Block
Arties, Lleida
In project · 390m²
With Garage
buy
760.350 €
Exclusive new-build homes in Arties, surrounded by services and nature.
This exceptional new development offers 6 high-quality homes in Arties, one of the most charming areas of the Val d’Aran. Located in an incomparable natural environment, these homes not only provide comfort thanks to their proximity to all the services necessary for day-to-day life, but are also perfect for lovers of the outdoors, with easy access to the ski slopes of Baqueira, just a few minutes away.
The homes, ranging in size from 127 m² to 170 m², have 3 and 4 bedrooms, as well as 2 bathrooms.
With a modern, elegant and welcoming design, these flats stand out for their high quality finishes in kitchens and bathrooms, where every detail has been carefully thought out. In addition, they offer the possibility of customising finishes and layouts*, adapting to the tastes and needs of each owner. All homes have access to outdoor spaces, such as terraces or balconies, which provide light and amplify the feeling of spaciousness and connection with the natural environment.
In addition, this development offers its residents the convenience of a parking space in the underground level of the building, as well as storage rooms, which is an added value.
The homes are designed to provide maximum comfort, with a highly efficient air conditioning system that includes aerothermal heating, underfloor heating, and excellent thermal and acoustic insulation. The windows and closures are of high quality, guaranteeing a pleasant atmosphere at any time of the year.
It is important to highlight that the building has access adapted for people with reduced mobility. Energy certification is currently being processed.
These homes represent a dream come true in one of the most picturesque villages in the Aran Valley.
Highlights:
New building
Flats available with 3 and 4 bedrooms
Brightness and views on all floors
Parking spaces and storage room included
Excellent location, minutes from the slopes of Baqueira Beret.
Do not hesitate to ask for more information.
This exceptional new development offers 6 high-quality homes in Arties, one of the most charming areas of the Val d’Aran. Located in an incomparable natural environment, these homes not only provide comfort thanks to their proximity to all the services necessary for day-to-day life, but are also perfect for lovers of the outdoors, with easy access to the ski slopes of Baqueira, just a few minutes away.
The homes, ranging in size from 127 m² to 170 m², have 3 and 4 bedrooms, as well as 2 bathrooms.
With a modern, elegant and welcoming design, these flats stand out for their high quality finishes in kitchens and bathrooms, where every detail has been carefully thought out. In addition, they offer the possibility of customising finishes and layouts*, adapting to the tastes and needs of each owner. All homes have access to outdoor spaces, such as terraces or balconies, which provide light and amplify the feeling of spaciousness and connection with the natural environment.
In addition, this development offers its residents the convenience of a parking space in the underground level of the building, as well as storage rooms, which is an added value.
The homes are designed to provide maximum comfort, with a highly efficient air conditioning system that includes aerothermal heating, underfloor heating, and excellent thermal and acoustic insulation. The windows and closures are of high quality, guaranteeing a pleasant atmosphere at any time of the year.
It is important to highlight that the building has access adapted for people with reduced mobility. Energy certification is currently being processed.
These homes represent a dream come true in one of the most picturesque villages in the Aran Valley.
Highlights:
New building
Flats available with 3 and 4 bedrooms
Brightness and views on all floors
Parking spaces and storage room included
Excellent location, minutes from the slopes of Baqueira Beret.
Do not hesitate to ask for more information.
Contact
Apartment Block
Salardú, Lleida
In project · 755m²
With Garage
buy
LAST FLATS FOR SALE!!!
DEVELOPMENT OF 12 NEW BUILD PROPERTIES IN THE CENTRE OF SALARDU
- Development of 12 dwellings distributed in two staircases:
6 flats per building with a communal garage
- Depending on the typology, a distinction is made between ground floor with terrace and garden
first floor with terrace and duplex penthouses with terrace. There will be
option of 1 or 2 parking spaces and all the homes will have their own storage room.
their corresponding storage room.
- Spacious spaces with a minimum and maximum built area of 113m2 and 212m2.
minimum and maximum built area of 113m2 and 212m2 respectively, not including
common areas, garages and storage room.
- The ground floor apartments include 3 bedrooms and 2-3 bathrooms. With generous
terraces and gardens and a fireplace.
- The programme of the first floor dwellings proposes 3-4
bedrooms and with the possibility of 2 to 4 bathrooms, some of them en-suite.
en suite. All of them with their corresponding terrace and fireplace.
- The penthouses will be in duplex format and will be equipped with ample
and double-height spaces in the living room, thus providing more surface area thanks to its two-storey
surface area thanks to its distribution on two floors. These dwellings
offer the possibility of 3-4 bedrooms and up to 4 bathrooms,
some of them en suite.
- The programme allows for a variety of layouts, which makes it possible to
to adapt the spaces to family changes.
- Carefully defined quality specifications with first class materials.
first class materials. The possibility of changes according to demand is included.
DEVELOPMENT OF 12 NEW BUILD PROPERTIES IN THE CENTRE OF SALARDU
- Development of 12 dwellings distributed in two staircases:
6 flats per building with a communal garage
- Depending on the typology, a distinction is made between ground floor with terrace and garden
first floor with terrace and duplex penthouses with terrace. There will be
option of 1 or 2 parking spaces and all the homes will have their own storage room.
their corresponding storage room.
- Spacious spaces with a minimum and maximum built area of 113m2 and 212m2.
minimum and maximum built area of 113m2 and 212m2 respectively, not including
common areas, garages and storage room.
- The ground floor apartments include 3 bedrooms and 2-3 bathrooms. With generous
terraces and gardens and a fireplace.
- The programme of the first floor dwellings proposes 3-4
bedrooms and with the possibility of 2 to 4 bathrooms, some of them en-suite.
en suite. All of them with their corresponding terrace and fireplace.
- The penthouses will be in duplex format and will be equipped with ample
and double-height spaces in the living room, thus providing more surface area thanks to its two-storey
surface area thanks to its distribution on two floors. These dwellings
offer the possibility of 3-4 bedrooms and up to 4 bathrooms,
some of them en suite.
- The programme allows for a variety of layouts, which makes it possible to
to adapt the spaces to family changes.
- Carefully defined quality specifications with first class materials.
first class materials. The possibility of changes according to demand is included.
Contact
Can’t find the property you’re looking for?
