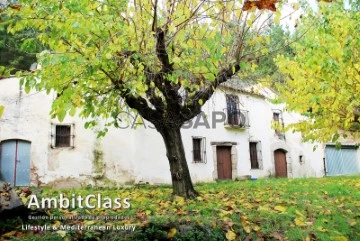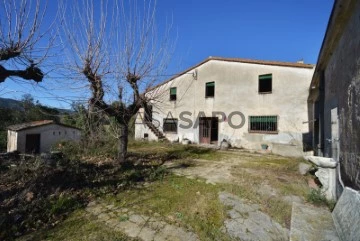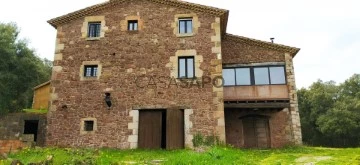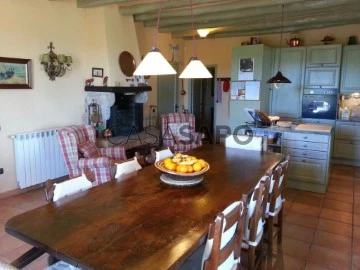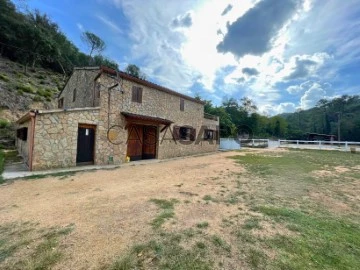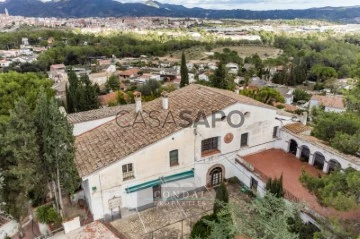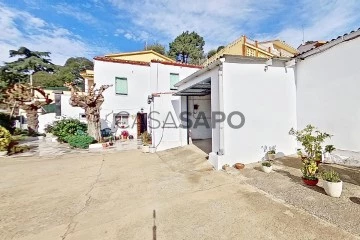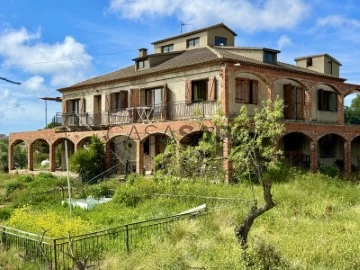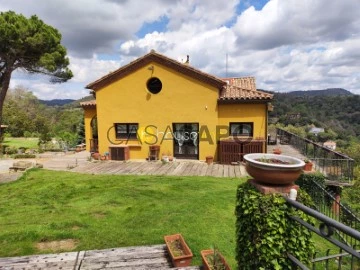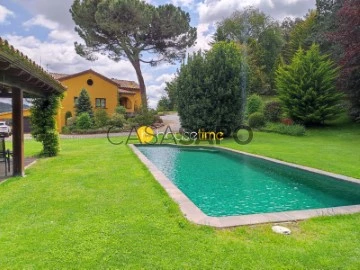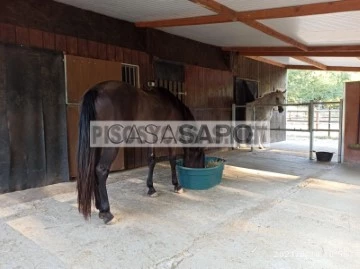11 Farms and Estates 5 Bedrooms least recent, for Sale, in Barcelona
Order by
Least recent
Rustic House 5 Bedrooms Duplex
Tordera, Barcelona
For refurbishment · 208m²
With Garage
buy
500.000 €
Located in the picturesque area of Sant Tou de Tordera, it is a property that exudes charm and elegance. The main residence, a 100-year-old two-story building, has recently been renovated to modernize its facilities
keeping its original charm.
The surrounding land is used for a variety of agricultural purposes, including irrigated crops, plantations
of riparian trees and areas with diverse species of trees.
The property also includes unproductive areas used for paths and patios.
It is a property that offers the best of both worlds: a beautiful and well-kept residence surrounded by
of nature and tranquility.
Its rich history and elegant setting make it a truly unique property.
keeping its original charm.
The surrounding land is used for a variety of agricultural purposes, including irrigated crops, plantations
of riparian trees and areas with diverse species of trees.
The property also includes unproductive areas used for paths and patios.
It is a property that offers the best of both worlds: a beautiful and well-kept residence surrounded by
of nature and tranquility.
Its rich history and elegant setting make it a truly unique property.
Contact
Rustic House 5 Bedrooms +1 Duplex
Fogars de la Selva, Barcelona
Used · 230m²
buy
429.000 €
Beautiful farmhouse of 232 m2 built, all covered in stone, located on a flat plot of 5000m2 surrounded by green areas, surrounded by nature.
The house is made up of two floors, on the ground floor we find a large entrance hall, 2 living-dining rooms (1 of them with a large fireplace), separate kitchen with access to the porch and garden, 1 double bedroom, garage, storage room and 1 outside bathroom, Going up the stairs we access the second floor, which is distributed in 4 double bedrooms (2 of them with access to a terrace) and 1 bathroom with a shower. On the 6000 m2 plot there is a 20 meter diameter round track for working and riding the horses.
The farm is located in a beautiful natural environment with a lot of tranquility and privacy.
It has its own water well, well-maintained horse stables with air conditioning, and areas designated for horses.
The property has a Rega Equine Code for 5 horses and has permission to request a zoological nucleus and create a dog breeding and training center, in addition to having a tourist license, to make a rural house.
The farm is located a few kilometers from Hostalric where we find the train station, schools and institutes, buses... 30 minutes from the Costa Brava (Blanes), 20 minutes from Girona airport and 45 minutes from Barcelona.
Don’t miss the opportunity and come see this magnificent property.
We will wait for you!!
The house is made up of two floors, on the ground floor we find a large entrance hall, 2 living-dining rooms (1 of them with a large fireplace), separate kitchen with access to the porch and garden, 1 double bedroom, garage, storage room and 1 outside bathroom, Going up the stairs we access the second floor, which is distributed in 4 double bedrooms (2 of them with access to a terrace) and 1 bathroom with a shower. On the 6000 m2 plot there is a 20 meter diameter round track for working and riding the horses.
The farm is located in a beautiful natural environment with a lot of tranquility and privacy.
It has its own water well, well-maintained horse stables with air conditioning, and areas designated for horses.
The property has a Rega Equine Code for 5 horses and has permission to request a zoological nucleus and create a dog breeding and training center, in addition to having a tourist license, to make a rural house.
The farm is located a few kilometers from Hostalric where we find the train station, schools and institutes, buses... 30 minutes from the Costa Brava (Blanes), 20 minutes from Girona airport and 45 minutes from Barcelona.
Don’t miss the opportunity and come see this magnificent property.
We will wait for you!!
Contact
Village house 5 Bedrooms
Arenys de Munt, Barcelona
Remodelled · 302m²
With Garage
buy
365.000 €
In the heart of Arenys de Munt, a unique opportunity arises. A farmhouse that transcends expectations, offering more than just a home. With a total of 956 m² distributed on two streets, ready for you to shape your dreams.
Acquire a property with history, where authenticity blends with the promise of the future. With a current construction that embraces over 280 m² of living space, the farmhouse features a 180 m² warehouse and a 260 m² garden that unfolds as a blank canvas for your ideas.
The ground floor welcomes you with a cozy 18 m² living-dining room, fueled by the warmth of a fireplace that invites intimacy. The independent kitchen with ceramic hob becomes the epicenter of culinary creativity. A bathroom with shower and two rooms, one double and one small, complete this street-level.
Ascend to the upper floor, where three rooms, one double and two singles, lead to a complete bathroom with double sink and bathtub. The distribution, though compact, exudes warmth and potential.
The farmhouse embraces modernity with efficient air conditioning, aluminum windows framing charming views, diesel heating to keep warm in winter, and hot water thanks to natural gas supply. But don’t worry, there’s also a touch of tradition with a private well and water from the village.
The exterior is an oasis with a generous garden and a barbecue ready to become the stage for unforgettable gatherings.
This property goes beyond the walls. It’s a smart investment with the possibility to expand the building on the plot currently designated as a garage warehouse. Your home, your project, your story begins here.
Ready to take the next step? Contact us and discover how this farmhouse can be the perfect canvas for your new life in Arenys de Munt.
MARMUN HABITAT REF. CAVAMU016011
Acquire a property with history, where authenticity blends with the promise of the future. With a current construction that embraces over 280 m² of living space, the farmhouse features a 180 m² warehouse and a 260 m² garden that unfolds as a blank canvas for your ideas.
The ground floor welcomes you with a cozy 18 m² living-dining room, fueled by the warmth of a fireplace that invites intimacy. The independent kitchen with ceramic hob becomes the epicenter of culinary creativity. A bathroom with shower and two rooms, one double and one small, complete this street-level.
Ascend to the upper floor, where three rooms, one double and two singles, lead to a complete bathroom with double sink and bathtub. The distribution, though compact, exudes warmth and potential.
The farmhouse embraces modernity with efficient air conditioning, aluminum windows framing charming views, diesel heating to keep warm in winter, and hot water thanks to natural gas supply. But don’t worry, there’s also a touch of tradition with a private well and water from the village.
The exterior is an oasis with a generous garden and a barbecue ready to become the stage for unforgettable gatherings.
This property goes beyond the walls. It’s a smart investment with the possibility to expand the building on the plot currently designated as a garage warehouse. Your home, your project, your story begins here.
Ready to take the next step? Contact us and discover how this farmhouse can be the perfect canvas for your new life in Arenys de Munt.
MARMUN HABITAT REF. CAVAMU016011
Contact
Rustic House 5 Bedrooms Triplex
Fondo Somella, Fondo Somella - Santa Maria, Vilanova i la Geltrú, Barcelona
For refurbishment · 280m²
With Garage
buy
600.000 €
!TO REFURBISH rustic finca for sale in Mas Joliu! With a plot of 8.100m2 and agrarian qualification, this property is ideal for those seeking an oasis of tranquility. The house, distributed on two floors with an area of 280m2 each plus attic, has 5 spacious bedrooms, living room, kitchen, pantry and more. In addition, the second floor is habitable, while the first floor is pending completion of the reform, with quality materials included. With the possibility of business as agro tourism and close to services and beaches, this property also has its own water well and earthworks made to install a swimming pool. Do not miss this unique opportunity, contact us for more information!
Contact
Village house 5 Bedrooms
Arenys de Munt, Barcelona
Remodelled · 302m²
With Garage
buy
365.000 €
In the heart of Arenys de Munt, a unique opportunity arises. A farmhouse that transcends expectations, offering more than just a home. With a total of 956 m² distributed on two streets, ready for you to shape your dreams.
Acquire a property with history, where authenticity blends with the promise of the future. With a current construction that embraces over 280 m² of living space, the farmhouse features a 180 m² warehouse and a 260 m² garden that unfolds as a blank canvas for your ideas.
The ground floor welcomes you with a cozy 18 m² living-dining room, fueled by the warmth of a fireplace that invites intimacy. The independent kitchen with ceramic hob becomes the epicenter of culinary creativity. A bathroom with shower and two rooms, one double and one small, complete this street-level.
Ascend to the upper floor, where three rooms, one double and two singles, lead to a complete bathroom with double sink and bathtub. The distribution, though compact, exudes warmth and potential.
The farmhouse embraces modernity with efficient air conditioning, aluminum windows framing charming views, diesel heating to keep warm in winter, and hot water thanks to natural gas supply. But don’t worry, there’s also a touch of tradition with a private well and water from the village.
The exterior is an oasis with a generous garden and a barbecue ready to become the stage for unforgettable gatherings.
This property goes beyond the walls. It’s a smart investment with the possibility to expand the building on the plot currently designated as a garage warehouse. Your home, your project, your story begins here.
Ready to take the next step? Contact us and discover how this farmhouse can be the perfect canvas for your new life in Arenys de Munt.
MARMUN HABITAT REF. CAVAMU016011
Acquire a property with history, where authenticity blends with the promise of the future. With a current construction that embraces over 280 m² of living space, the farmhouse features a 180 m² warehouse and a 260 m² garden that unfolds as a blank canvas for your ideas.
The ground floor welcomes you with a cozy 18 m² living-dining room, fueled by the warmth of a fireplace that invites intimacy. The independent kitchen with ceramic hob becomes the epicenter of culinary creativity. A bathroom with shower and two rooms, one double and one small, complete this street-level.
Ascend to the upper floor, where three rooms, one double and two singles, lead to a complete bathroom with double sink and bathtub. The distribution, though compact, exudes warmth and potential.
The farmhouse embraces modernity with efficient air conditioning, aluminum windows framing charming views, diesel heating to keep warm in winter, and hot water thanks to natural gas supply. But don’t worry, there’s also a touch of tradition with a private well and water from the village.
The exterior is an oasis with a generous garden and a barbecue ready to become the stage for unforgettable gatherings.
This property goes beyond the walls. It’s a smart investment with the possibility to expand the building on the plot currently designated as a garage warehouse. Your home, your project, your story begins here.
Ready to take the next step? Contact us and discover how this farmhouse can be the perfect canvas for your new life in Arenys de Munt.
MARMUN HABITAT REF. CAVAMU016011
Contact
See more Farms and Estates for Sale, in Barcelona
Bedrooms
Zones
Can’t find the property you’re looking for?
