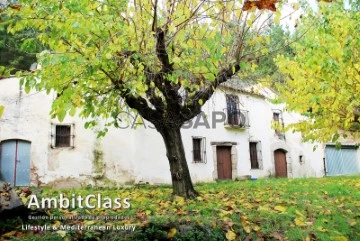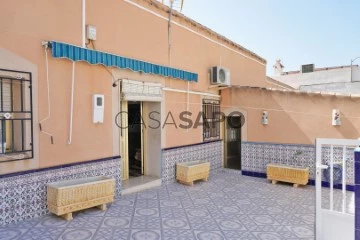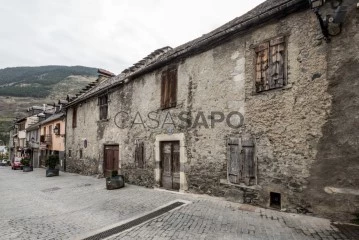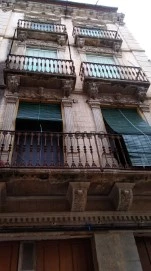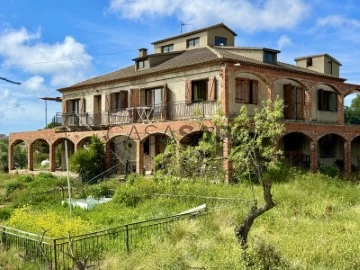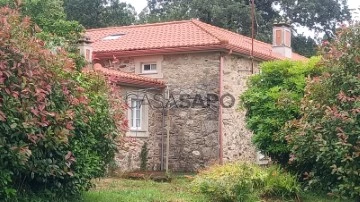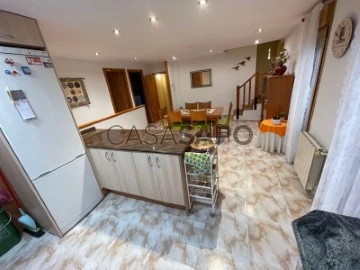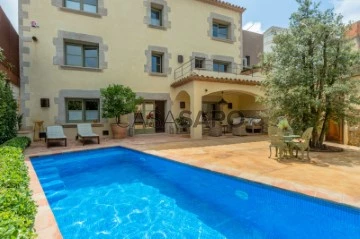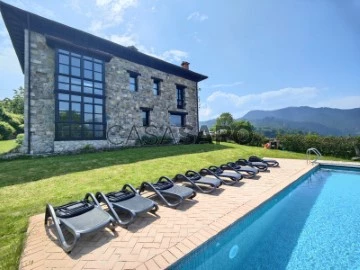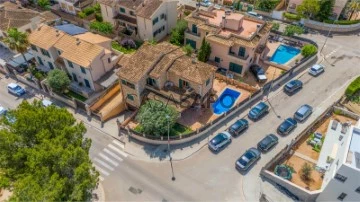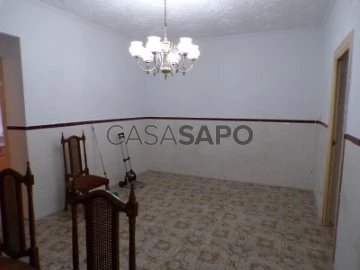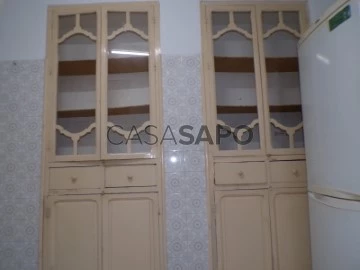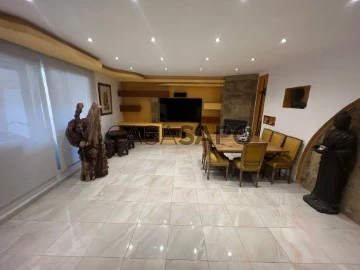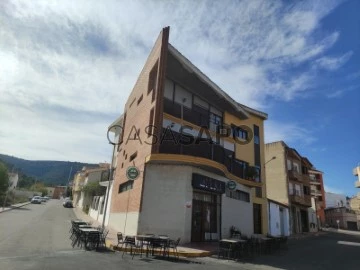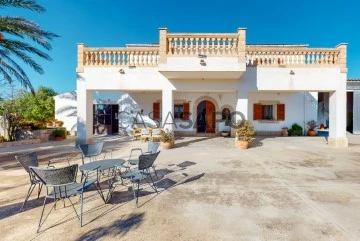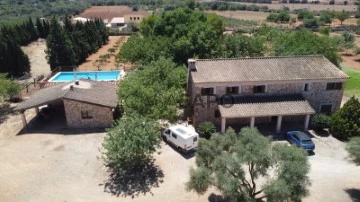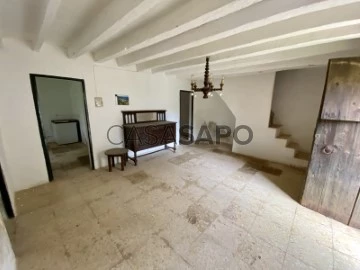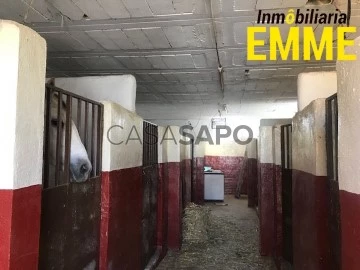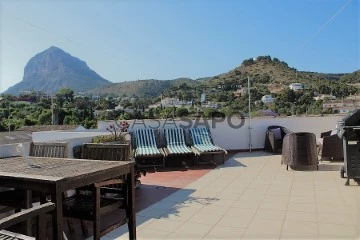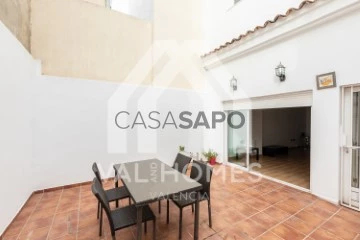59 Farms and Estates 5 Bedrooms for Sale, near Public Transportation
Order by
Relevance
Village house 5 Bedrooms
Portman, La Unión, Murcia
Used · 163m²
buy
140.000 €
IN A UNIQUE PLACE SURROUNDED BY MOUNTAINS AND SEA. These homes are located in Portman, a picturesque and quiet place where you can still savour the authentic Mediterranean atmosphere, without stress, with good restaurants and very close to the beach of El Lastre. For lovers of the mountains, fishing, the sea, and good living, without forgetting that the most beautiful golf course in Europe is just 5 minutes away by car. This property is actually two houses, which you can choose or join them by the party wall creating then a unique 5 bedroom house or leave them as they are and have a studio next to the main house that you can use as a studio to rent as an investment or for guests who prefer their privacy.
The main house has a large tiled garden typical of these homes, meeting and barbecue area in summer and why not the rest of the year where temperatures are very mild, an entrance hall where to its right it leads to a double bedroom and to its left two more bedrooms and a bathroom with access to a room that overlooks the garden. It has a large living room at the back. a fully equipped independent kitchen and a smaller summer kitchen with space for storage, where you go out the back door to a small exterior hallway. PRICE NEGOTIABLE
The houses are sold as they are, with furniture, kitchen with appliances, air conditioning and many possibilities.
A few minutes away are the excellent facilities of La Manga Club, with three golf courses of 18 holes each. The area enjoys an enviable climate with 300 days of sunshine at an average temperature of 21º C all year round. Its privileged environment, close to nature, has all the services but without the stress of a city. Portman offers an infinite number of services, leisure and sports activities for all tastes and ages. San Javier, Murcia airport is only a 20-minute drive away, while Alicante airport is a 75-minute drive away. Visit this and other properties in murcia-home.com, your trusted real estate agency.
The main house has a large tiled garden typical of these homes, meeting and barbecue area in summer and why not the rest of the year where temperatures are very mild, an entrance hall where to its right it leads to a double bedroom and to its left two more bedrooms and a bathroom with access to a room that overlooks the garden. It has a large living room at the back. a fully equipped independent kitchen and a smaller summer kitchen with space for storage, where you go out the back door to a small exterior hallway. PRICE NEGOTIABLE
The houses are sold as they are, with furniture, kitchen with appliances, air conditioning and many possibilities.
A few minutes away are the excellent facilities of La Manga Club, with three golf courses of 18 holes each. The area enjoys an enviable climate with 300 days of sunshine at an average temperature of 21º C all year round. Its privileged environment, close to nature, has all the services but without the stress of a city. Portman offers an infinite number of services, leisure and sports activities for all tastes and ages. San Javier, Murcia airport is only a 20-minute drive away, while Alicante airport is a 75-minute drive away. Visit this and other properties in murcia-home.com, your trusted real estate agency.
Contact
Village house 5 Bedrooms Triplex
Ondara, Alicante
For refurbishment · 273m²
With Garage
buy
290.000 €
SYBARIS HOMES presents you with a unique gem in the heart of Ondara: a charming house that perfectly combines historical character, charm and endless possibilities.
With a generous area of 273 m², this property offers incredible potential, whether to become the perfect family home or to undertake a rural hostel project. With a little renovation, this home has everything you need to exceed your expectations.
On the ground floor, you will find a spacious garage, ideal not only to protect your vehicle, but also to be used as a workshop. The traditional kitchen, equipped with a cosy wood-burning fireplace, is the heart of the house. In addition, an adjoining room, overlooking a large interior courtyard, can be transformed into a second lounge or living space. The courtyard is a private oasis, perfect for creating an urban vegetable garden, and has its own water well, which adds an authentic touch to the property. Completing this floor, there is an ideal wine cellar to preserve your favourite wines.
On the first floor, natural light floods every corner. Here, the living-dining room stands out for its exposed wooden beams, which provide a rustic and cosy air, accompanied by another fireplace that invites family gatherings. The separate kitchen offers ample storage space, and the five bedrooms, all with large windows and wardrobes, ensure comfort and light. From this floor, you can access a large gallery, an ideal space to enjoy reading, art or simply relax while contemplating the surroundings.
The second floor will surprise you with a spectacular terrace that invites you to enjoy the Mediterranean climate all year round. This outdoor space is perfect for gatherings with friends, sunbathing, or just relaxing. In addition, the attic, currently used as storage, offers the possibility of being transformed into an additional room, a study, or any other space that suits your needs.
The location of this house is unbeatable. Located in a quiet and central area of Ondara, you will be just a short walk from all essential services: supermarkets, pharmacies, restaurants and public transport, thus facilitating daily life without the need for long journeys.
In short, this property is ideal for those looking for a home with personality, history and a touch of distinction. Its versatility and unique features also make it a perfect choice for those interested in the hospitality sector, taking advantage of the growing tourist interest in the region. Don’t miss the opportunity to transform this farmhouse into the project of your dreams.
With a generous area of 273 m², this property offers incredible potential, whether to become the perfect family home or to undertake a rural hostel project. With a little renovation, this home has everything you need to exceed your expectations.
On the ground floor, you will find a spacious garage, ideal not only to protect your vehicle, but also to be used as a workshop. The traditional kitchen, equipped with a cosy wood-burning fireplace, is the heart of the house. In addition, an adjoining room, overlooking a large interior courtyard, can be transformed into a second lounge or living space. The courtyard is a private oasis, perfect for creating an urban vegetable garden, and has its own water well, which adds an authentic touch to the property. Completing this floor, there is an ideal wine cellar to preserve your favourite wines.
On the first floor, natural light floods every corner. Here, the living-dining room stands out for its exposed wooden beams, which provide a rustic and cosy air, accompanied by another fireplace that invites family gatherings. The separate kitchen offers ample storage space, and the five bedrooms, all with large windows and wardrobes, ensure comfort and light. From this floor, you can access a large gallery, an ideal space to enjoy reading, art or simply relax while contemplating the surroundings.
The second floor will surprise you with a spectacular terrace that invites you to enjoy the Mediterranean climate all year round. This outdoor space is perfect for gatherings with friends, sunbathing, or just relaxing. In addition, the attic, currently used as storage, offers the possibility of being transformed into an additional room, a study, or any other space that suits your needs.
The location of this house is unbeatable. Located in a quiet and central area of Ondara, you will be just a short walk from all essential services: supermarkets, pharmacies, restaurants and public transport, thus facilitating daily life without the need for long journeys.
In short, this property is ideal for those looking for a home with personality, history and a touch of distinction. Its versatility and unique features also make it a perfect choice for those interested in the hospitality sector, taking advantage of the growing tourist interest in the region. Don’t miss the opportunity to transform this farmhouse into the project of your dreams.
Contact
Mountain house 5 Bedrooms Duplex
Salardú, Lleida
For refurbishment · 231m²
With Garage
buy
300.000 €
GESTIARAN Inmobiliaria** presents this charming borda, located in the heart of Salardú, just a few kilometres from the ski resort of Baqueira Beret. This property offers great potential for refurbishment, with a surface area of up to 240 m². It also offers the option of carrying out a complete refurbishment, with the possibility of obtaining up to two licences, depending on the certificate of urban development.
Don’t miss the opportunity to visit it, contact us for more information!
Don’t miss the opportunity to visit it, contact us for more information!
Contact
Rustic House 5 Bedrooms Triplex
Fondo Somella, Fondo Somella - Santa Maria, Vilanova i la Geltrú, Barcelona
For refurbishment · 280m²
With Garage
buy
600.000 €
!TO REFURBISH rustic finca for sale in Mas Joliu! With a plot of 8.100m2 and agrarian qualification, this property is ideal for those seeking an oasis of tranquility. The house, distributed on two floors with an area of 280m2 each plus attic, has 5 spacious bedrooms, living room, kitchen, pantry and more. In addition, the second floor is habitable, while the first floor is pending completion of the reform, with quality materials included. With the possibility of business as agro tourism and close to services and beaches, this property also has its own water well and earthworks made to install a swimming pool. Do not miss this unique opportunity, contact us for more information!
Contact
Village house 5 Bedrooms
Begur, Girona
Refurbished · 523m²
With Swimming Pool
buy
1.675.000 €
This impressive property, located in the heart of the historic center of Begur, showcases a series of exceptional features that make it a unique and exclusive home. With a total area of 202.50 m2 of patio and 523.20 m2 of construction, this property stands out for its imposing presence and attention to detail.
From its origins, the estate captivates with unparalleled views of Begur Castle and panoramic vistas of the Baix Emporda valley, Montgri Massif, and more, providing a unique connection to the rich history of the region. Its strategic location, just 100 meters from the iconic town square, adds a element of convenience and accessibility that complements the majesty of the surroundings.
The perimeter of the estate is elegantly defined by an iron fence, providing not only security but also an aesthetic touch that harmoniously integrates with the property’s style. Additionally, the orientation of the sun offers optimal lighting both in the morning and evening, enhancing the brightness and warmth of every corner.
The interior layout is organized into different levels, each with distinctive features:
Street level floor: with 125 m2 of construction, this floor has a hall, an elevator, a spacious living/dining room with a fireplace, a fully equipped kitchen, a guest bathroom, and a charming uncovered terrace.
First floor: with another 125 m2, this floor offers a hall, an elevator, and three ensuite bedrooms, each with its own bathroom.
Second floor under the roof: With 63.85 m2 and an uncovered terrace, this floor features a bedroom, a bathroom, a solarium terrace, and two dressing rooms.
First patio level: Offering 125 m2 plus a 10 m2 porch, this floor includes a hall, an elevator, a fireplace, a wine cellar, a laundry room, an ensuite bedroom, a guest bathroom, a porch, a patio, and a pool with its corresponding machinery.
Basement level -2: with 74.35 m2, this floor is designated for a game room, a library and study area, and a machinery room equipped with essentials such as a gas-oil boiler, IT system, alarms and security cameras, hot water accumulator, and other machinery.
The facilities of the estate are equally impressive, from efficient and customized climate control systems to advanced security measures and technology, all the way to high-quality finishes and an architectural design that respects the essence of an authentic ’Village House’. Undoubtedly, this property is a masterpiece that blends luxury, comfort, and authenticity.
From its origins, the estate captivates with unparalleled views of Begur Castle and panoramic vistas of the Baix Emporda valley, Montgri Massif, and more, providing a unique connection to the rich history of the region. Its strategic location, just 100 meters from the iconic town square, adds a element of convenience and accessibility that complements the majesty of the surroundings.
The perimeter of the estate is elegantly defined by an iron fence, providing not only security but also an aesthetic touch that harmoniously integrates with the property’s style. Additionally, the orientation of the sun offers optimal lighting both in the morning and evening, enhancing the brightness and warmth of every corner.
The interior layout is organized into different levels, each with distinctive features:
Street level floor: with 125 m2 of construction, this floor has a hall, an elevator, a spacious living/dining room with a fireplace, a fully equipped kitchen, a guest bathroom, and a charming uncovered terrace.
First floor: with another 125 m2, this floor offers a hall, an elevator, and three ensuite bedrooms, each with its own bathroom.
Second floor under the roof: With 63.85 m2 and an uncovered terrace, this floor features a bedroom, a bathroom, a solarium terrace, and two dressing rooms.
First patio level: Offering 125 m2 plus a 10 m2 porch, this floor includes a hall, an elevator, a fireplace, a wine cellar, a laundry room, an ensuite bedroom, a guest bathroom, a porch, a patio, and a pool with its corresponding machinery.
Basement level -2: with 74.35 m2, this floor is designated for a game room, a library and study area, and a machinery room equipped with essentials such as a gas-oil boiler, IT system, alarms and security cameras, hot water accumulator, and other machinery.
The facilities of the estate are equally impressive, from efficient and customized climate control systems to advanced security measures and technology, all the way to high-quality finishes and an architectural design that respects the essence of an authentic ’Village House’. Undoubtedly, this property is a masterpiece that blends luxury, comfort, and authenticity.
Contact
Rustic House 5 Bedrooms
Portol, Marratxí, Mallorca
Remodelled · 230m²
With Garage
buy
1.200.000 €
Location: Quiet area of Mallorca, a few minutes from the airport and a shopping center and only 20 minutes from Palma.
Discover this charming rustic house located in a serene area of Mallorca, ideal for those seeking tranquility without giving up the comfort of having essential services nearby. This property combines the charm of traditional Majorcan architecture with modern comforts.
Property Features:
Surface: 230, 2 floors
Rooms: 5
Bathrooms: 3
Land:420
Swimming pool, garden, several terraces, garage, storage room, fireplace,,,
Ground Floor: Fully equipped rustic kitchen, living room with pre-installation for fireplace, a bedroom, a study and a bathroom.
First Floor: Three double bedrooms, one of them with an en-suite bathroom and dressing room, all with built-in wardrobes, a bathroom plus a terrace on this floor.
Exterior: Barbecue area, private pool, well-kept gardens and an ideal terrace to enjoy the warm Mallorcan afternoons.
Location and Accessibility:
This property is located in a strategic location, allowing you to enjoy peace and nature, while staying close to important points of interest:
Mallorca Airport: Only X minutes by car.
Shopping Center: X minutes away, offering a variety of shops, restaurants and services.
Nearby Beaches: Several beaches within a short drive, ideal for enjoying the Mediterranean Sea.
Services: Supermarkets, schools and health centers accessible in a few minutes.
Discover this charming rustic house located in a serene area of Mallorca, ideal for those seeking tranquility without giving up the comfort of having essential services nearby. This property combines the charm of traditional Majorcan architecture with modern comforts.
Property Features:
Surface: 230, 2 floors
Rooms: 5
Bathrooms: 3
Land:420
Swimming pool, garden, several terraces, garage, storage room, fireplace,,,
Ground Floor: Fully equipped rustic kitchen, living room with pre-installation for fireplace, a bedroom, a study and a bathroom.
First Floor: Three double bedrooms, one of them with an en-suite bathroom and dressing room, all with built-in wardrobes, a bathroom plus a terrace on this floor.
Exterior: Barbecue area, private pool, well-kept gardens and an ideal terrace to enjoy the warm Mallorcan afternoons.
Location and Accessibility:
This property is located in a strategic location, allowing you to enjoy peace and nature, while staying close to important points of interest:
Mallorca Airport: Only X minutes by car.
Shopping Center: X minutes away, offering a variety of shops, restaurants and services.
Nearby Beaches: Several beaches within a short drive, ideal for enjoying the Mediterranean Sea.
Services: Supermarkets, schools and health centers accessible in a few minutes.
Contact
Farm 5 Bedrooms
Can Tomas, Sant Antoni de Portmany, Ibiza/Eivissa
Used · 155m²
buy
1.800.000 €
AMAZING FINCA IN CAN TOMÁS (SANT ANTONIO DE PORTMANY) IBIZA
A cottage with these characteristics would be a charming and welcoming retreat, with a rustic and elegant feel.
It has two independent apartments, providing both privacy and versatility. This configuration allows you to accommodate different groups or families, ideal for family reunions or as a rental option.
The property, being in a country setting, offers us a tranquil atmosphere and connection with nature, The two very large en-suite bedrooms offer comfort and privacy, with luxurious bathrooms attached, The spacious living room would be ideal for social gatherings or relaxing, with more than enough space for entertaining, The inclusion of an office suggests a place to work or concentrate.
The kitchen is a carefully planned and stylised design that combines functionality with aesthetics, features modern and high-end appliances, as well as elegant finishes.., Quality materials, ergonomic design and strategic lighting are common features in the kitchen.
This estate offers a wide variety of options to enjoy, from outdoor recreation areas to possible agricultural or leisure activities. With multiple possibilities, it becomes a versatile place that can adapt to various preferences and lifestyles
Country charm with modern amenities, inviting you to enjoy the natural surroundings with the comfort of an elegant and well-equipped environment
Welcome to the project you are looking for, we are waiting for you at the place of your dreams
IF THIS FLAT INTERESTS YOU, AND YOU WANT TO KNOW MORE, DO NOT HESITATE TO CONTACT OUR TEAM.
A cottage with these characteristics would be a charming and welcoming retreat, with a rustic and elegant feel.
It has two independent apartments, providing both privacy and versatility. This configuration allows you to accommodate different groups or families, ideal for family reunions or as a rental option.
The property, being in a country setting, offers us a tranquil atmosphere and connection with nature, The two very large en-suite bedrooms offer comfort and privacy, with luxurious bathrooms attached, The spacious living room would be ideal for social gatherings or relaxing, with more than enough space for entertaining, The inclusion of an office suggests a place to work or concentrate.
The kitchen is a carefully planned and stylised design that combines functionality with aesthetics, features modern and high-end appliances, as well as elegant finishes.., Quality materials, ergonomic design and strategic lighting are common features in the kitchen.
This estate offers a wide variety of options to enjoy, from outdoor recreation areas to possible agricultural or leisure activities. With multiple possibilities, it becomes a versatile place that can adapt to various preferences and lifestyles
Country charm with modern amenities, inviting you to enjoy the natural surroundings with the comfort of an elegant and well-equipped environment
Welcome to the project you are looking for, we are waiting for you at the place of your dreams
IF THIS FLAT INTERESTS YOU, AND YOU WANT TO KNOW MORE, DO NOT HESITATE TO CONTACT OUR TEAM.
Contact
Village house 5 Bedrooms
Arenys de Munt, Barcelona
Remodelled · 302m²
With Garage
buy
365.000 €
In the heart of Arenys de Munt, a unique opportunity arises. A farmhouse that transcends expectations, offering more than just a home. With a total of 956 m² distributed on two streets, ready for you to shape your dreams.
Acquire a property with history, where authenticity blends with the promise of the future. With a current construction that embraces over 280 m² of living space, the farmhouse features a 180 m² warehouse and a 260 m² garden that unfolds as a blank canvas for your ideas.
The ground floor welcomes you with a cozy 18 m² living-dining room, fueled by the warmth of a fireplace that invites intimacy. The independent kitchen with ceramic hob becomes the epicenter of culinary creativity. A bathroom with shower and two rooms, one double and one small, complete this street-level.
Ascend to the upper floor, where three rooms, one double and two singles, lead to a complete bathroom with double sink and bathtub. The distribution, though compact, exudes warmth and potential.
The farmhouse embraces modernity with efficient air conditioning, aluminum windows framing charming views, diesel heating to keep warm in winter, and hot water thanks to natural gas supply. But don’t worry, there’s also a touch of tradition with a private well and water from the village.
The exterior is an oasis with a generous garden and a barbecue ready to become the stage for unforgettable gatherings.
This property goes beyond the walls. It’s a smart investment with the possibility to expand the building on the plot currently designated as a garage warehouse. Your home, your project, your story begins here.
Ready to take the next step? Contact us and discover how this farmhouse can be the perfect canvas for your new life in Arenys de Munt.
MARMUN HABITAT REF. CAVAMU016011
Acquire a property with history, where authenticity blends with the promise of the future. With a current construction that embraces over 280 m² of living space, the farmhouse features a 180 m² warehouse and a 260 m² garden that unfolds as a blank canvas for your ideas.
The ground floor welcomes you with a cozy 18 m² living-dining room, fueled by the warmth of a fireplace that invites intimacy. The independent kitchen with ceramic hob becomes the epicenter of culinary creativity. A bathroom with shower and two rooms, one double and one small, complete this street-level.
Ascend to the upper floor, where three rooms, one double and two singles, lead to a complete bathroom with double sink and bathtub. The distribution, though compact, exudes warmth and potential.
The farmhouse embraces modernity with efficient air conditioning, aluminum windows framing charming views, diesel heating to keep warm in winter, and hot water thanks to natural gas supply. But don’t worry, there’s also a touch of tradition with a private well and water from the village.
The exterior is an oasis with a generous garden and a barbecue ready to become the stage for unforgettable gatherings.
This property goes beyond the walls. It’s a smart investment with the possibility to expand the building on the plot currently designated as a garage warehouse. Your home, your project, your story begins here.
Ready to take the next step? Contact us and discover how this farmhouse can be the perfect canvas for your new life in Arenys de Munt.
MARMUN HABITAT REF. CAVAMU016011
Contact
Farm Land 5 Bedrooms Duplex
Port de Pollença, Mallorca
For refurbishment · 7,563m²
With Garage
buy
890.000 €
Great opportunity! Large rustic finca with house to renovate. Located near the road that connects Pollença with Puerto Pollença and Cala San Vicente.
The finca consists of a large plot of land of 7563 m2 with a house of approximately 200 square metres located in one of the corners. The more than 200 years old construction consists of two floors, distributed in 5 bedrooms, 2 living rooms, kitchen and 1 bathroom. Attached to the house is the large garage totally closed with space for 2 cars.
It has a renewed certificate of habitability, electricity, legal water well and cistern.
Unbeatable area, 5 minutes from the centre of Pollença, Puerto Pollença and Cala San Vicente, close to supermarkets, chemists and schools. For golf lovers it is only 13 minutes from the Pollença Golf Club. It is a quiet area, with few neighbours, easy access and privileged mountain views.
More property offers on Puroestate.com
We speak English, Spanish, German, Swedish, Italian, Mallorquin, and many other languages, so please do not hesitate to contact us.
The finca consists of a large plot of land of 7563 m2 with a house of approximately 200 square metres located in one of the corners. The more than 200 years old construction consists of two floors, distributed in 5 bedrooms, 2 living rooms, kitchen and 1 bathroom. Attached to the house is the large garage totally closed with space for 2 cars.
It has a renewed certificate of habitability, electricity, legal water well and cistern.
Unbeatable area, 5 minutes from the centre of Pollença, Puerto Pollença and Cala San Vicente, close to supermarkets, chemists and schools. For golf lovers it is only 13 minutes from the Pollença Golf Club. It is a quiet area, with few neighbours, easy access and privileged mountain views.
More property offers on Puroestate.com
We speak English, Spanish, German, Swedish, Italian, Mallorquin, and many other languages, so please do not hesitate to contact us.
Contact
Farm Land 5 Bedrooms
Partidas norte, Ronda, Málaga
Used · 500m²
buy
310.000 €
Spectacular estate of 7,000 meters five minutes from Ronda. It has a house with 5 bedrooms, kitchen and pantry, bathroom and large living room with fireplace. It has a ship of 300 meters, two blocks with 12 boxes and open Picadero. Pool with garden area, tennis court, 2 garden areas and garden park and a large pasture area.
Contact
Village house 5 Bedrooms +1
Partida Tosal - Zona dels Castellans, Jávea / Xàbia, Alicante
Used · 366m²
With Garage
buy
495.000 €
Fantastic village house!
Spacious and with a large terrace with super nice views of the Montgó. Private garage for up to 4 cars!
Close to all services.
This town house is located on the edge of the historic center of Jávea, which has retained its medieval air to this day. This makes it a unique network of narrow streets with white southern-looking facades and floral decorations to wander through. You will also find many cozy restaurants and quaint shops. All services, such as supermarkets, medical center, schools, restaurants, etc., are also within walking distance.
The house consists of 4 floors:
The ground floor is enabled as a commercial office and has a separate entrance. Garage.
The first floor consists of a spacious living room with balcony, a kitchen, two double bedrooms, one of them with bathroom en suite and a separate bathroom. There is also an indoor terrace for al fresco dining.
On the second floor we find the same layout again. Here there is a second living-dining room, a kitchen, two double bedrooms, one with bathroom en suite and a separate bathroom and an internal staircase that leads us to the third floor consists of a large room that could be used as a 5th bedroom, office, yoga studio, gym, etc. Here there is also a separate bathroom with toilet and shower. The third floor leads to the spacious roof terrace which offers beautiful views of the Montgó, the historic centre of Jávea and the sea.
There are views of the Montgó from all rooms. In addition, you will never have to look for parking in the city center because the property has a huge garage that can fit up to 4 cars.
The property has a pre-instalation for separate electricity and water supply for each floor, making it therewith possible to divide the two floors into 2 independent apartments.
A unique opportunity, ready to enter. Spacious and with the possibility of installing an elevator! Do not miss it and make your appointment to visit now.
Spacious and with a large terrace with super nice views of the Montgó. Private garage for up to 4 cars!
Close to all services.
This town house is located on the edge of the historic center of Jávea, which has retained its medieval air to this day. This makes it a unique network of narrow streets with white southern-looking facades and floral decorations to wander through. You will also find many cozy restaurants and quaint shops. All services, such as supermarkets, medical center, schools, restaurants, etc., are also within walking distance.
The house consists of 4 floors:
The ground floor is enabled as a commercial office and has a separate entrance. Garage.
The first floor consists of a spacious living room with balcony, a kitchen, two double bedrooms, one of them with bathroom en suite and a separate bathroom. There is also an indoor terrace for al fresco dining.
On the second floor we find the same layout again. Here there is a second living-dining room, a kitchen, two double bedrooms, one with bathroom en suite and a separate bathroom and an internal staircase that leads us to the third floor consists of a large room that could be used as a 5th bedroom, office, yoga studio, gym, etc. Here there is also a separate bathroom with toilet and shower. The third floor leads to the spacious roof terrace which offers beautiful views of the Montgó, the historic centre of Jávea and the sea.
There are views of the Montgó from all rooms. In addition, you will never have to look for parking in the city center because the property has a huge garage that can fit up to 4 cars.
The property has a pre-instalation for separate electricity and water supply for each floor, making it therewith possible to divide the two floors into 2 independent apartments.
A unique opportunity, ready to enter. Spacious and with the possibility of installing an elevator! Do not miss it and make your appointment to visit now.
Contact
See more Farms and Estates for Sale
Bedrooms
Zones
Can’t find the property you’re looking for?
