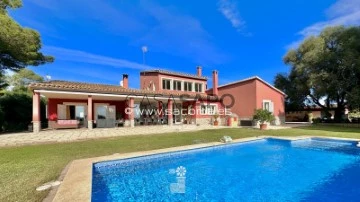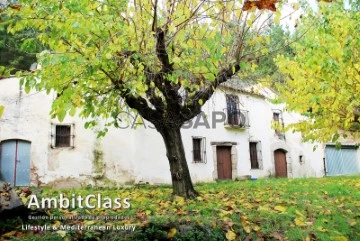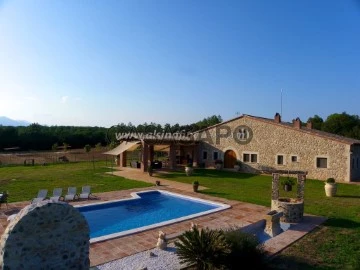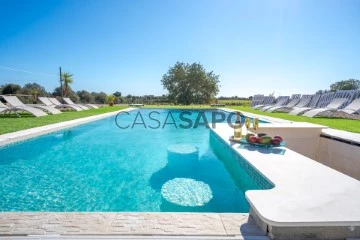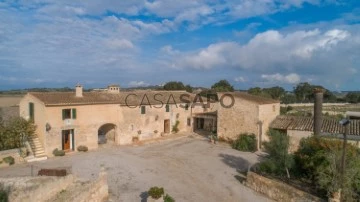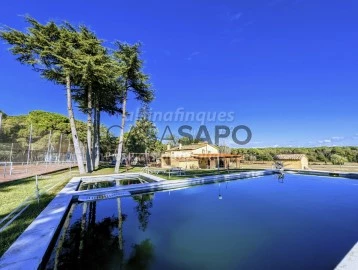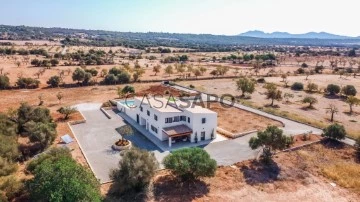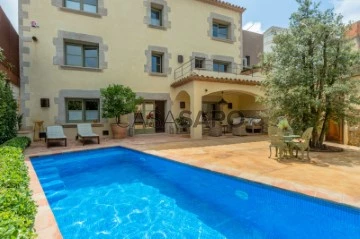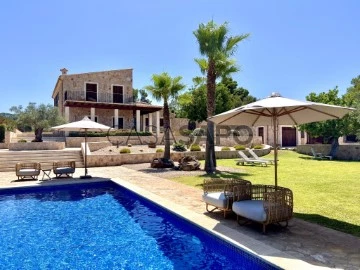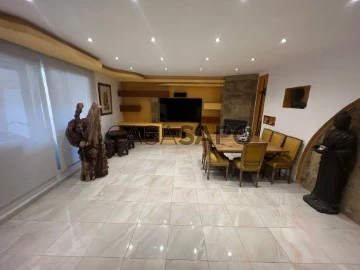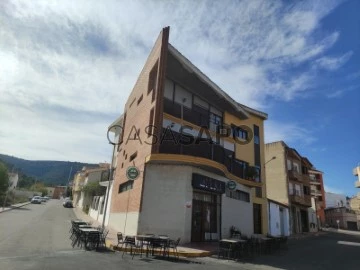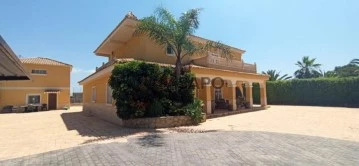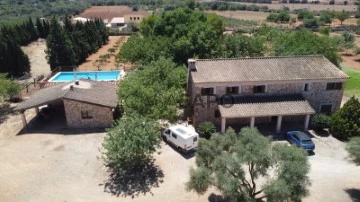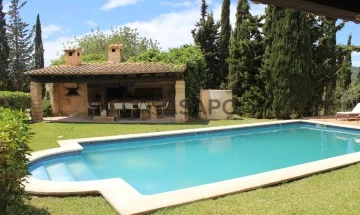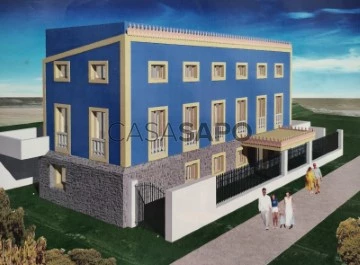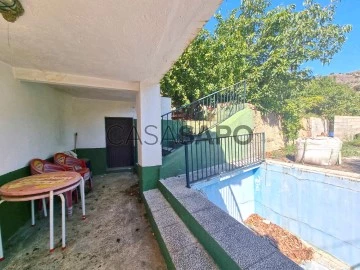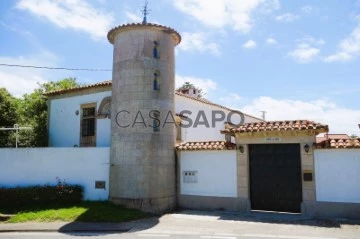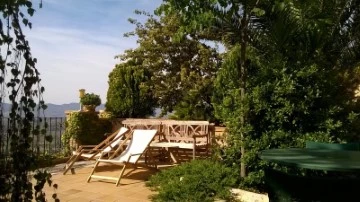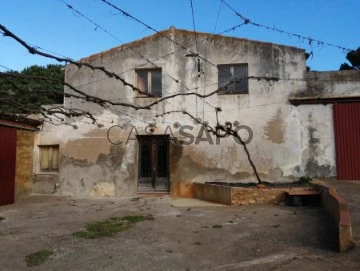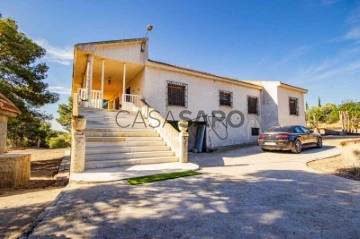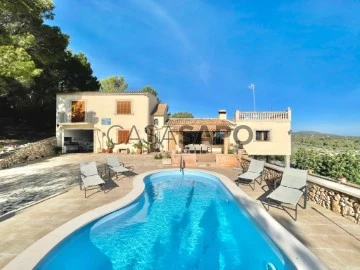39 Farms and Estates 5 Bedrooms for Sale, with Garden
Order by
Relevance
Farm 5 Bedrooms +2
Son Servera, Mallorca
Used · 301m²
With Garage
buy
2.950.000 €
Exclusive property surrounded by impressive landscape. Elegant architecture and high quality materials.
The pool is perfectly situated and surrounded by a well-kept green lawn. Tall pines and oaks provide natural beauty and privacy.
The pool is perfectly situated and surrounded by a well-kept green lawn. Tall pines and oaks provide natural beauty and privacy.
Contact
Rustic House 5 Bedrooms
Vilobi d'Onyar, Vilobí d'Onyar, Girona
Used · 670m²
With Garage
buy
1.390.000 €
Country house, masia, 3 bedrooms, 3 bathrooms, 670 m2, 5 hectares of land, extraordinary horse installations.
Superb country house, masia, with pool and area for horses close to Girona Airport and the Costa Brava.
It’s a new farmhouse with nice plot, surrounded by woods with stunning views.
The farmhouse was built in 2005, with outstanding build quality over a plot of 5 hectares of nice fields.
The house has a total build area of 670 m2 and a total volume of 2,500 m3 distributed on three levels.
Distribution:
Ground floor:
Impressive solid wood door.
Dining room with designer kitchen, with a surface of 41 m2
Living room of 48 m2 with fireplace.
Three bedrooms with en suite bathroom each. The main sleeping area is 42 m2, including closet and bathroom with double shower.
There is a possibility to easily build two more bedrooms.
Laundry
Multipurpose room of 70 m2.
Porch outside.
First floor:
Currently open, its a gallery overlooking the lounge with a library around it.
Underground plant:
Parking / warehouse of 300 m2
Control room facilities
Automatic door steel
Pool:
Surface 50 m2.
Concrete with mosaic tiles, pending 210 cm depth, underwater lighting.
Entrance:
Heavy steel front door, automatic door entry.
Additional access for heavy vehicles
Features:
Porcelain flooring
Gas underfloor heating
High quality PVC frames (oak motif) with retractable screens, Double glazed windows and shutters.
Central vacuum throughout the house
Two water wells
Electricity supplied by 4 photovoltaic panels 7 m2, fully automated and computer controlled.
Gas generator support, 230/400 Volt, 20 kva, automatic and soundproofed.
Computerized irrigation system in the garden with 6 zones and 20 nozzles.
Stone house for the pool cleaner, firewood storage and space for dogs.
Accommodation for horses:
1 Stone stable 100 m2 with 2 horse boxes - 400 x 350 cm. Horse washing facilities and feed store.
There is a building plan for the construction of:
- 1 stone stable L-form 210 m2 , consisting of:
- 3 horse boxes 400 x 350 cm
- 5 horse boxes 350 x 300 cm
- feed storage
- horse wash
- tack room, kitchen, toilet
Professional lighted outdoor arena 60 x 20 meters, with hard wooden barrier, lighting towers 12 meters high pressure sodium lamps.
Longeer arena, diameter 15 meters with hard wooden barriers.
Ideal for out riding horses!
Possibility for training facilities / walker.
Pastures / Paddocks with automatic water drinking bowls, various hiding places and professional Gallagher electric fence.
Superb country house, masia, with pool and area for horses close to Girona Airport and the Costa Brava.
It’s a new farmhouse with nice plot, surrounded by woods with stunning views.
The farmhouse was built in 2005, with outstanding build quality over a plot of 5 hectares of nice fields.
The house has a total build area of 670 m2 and a total volume of 2,500 m3 distributed on three levels.
Distribution:
Ground floor:
Impressive solid wood door.
Dining room with designer kitchen, with a surface of 41 m2
Living room of 48 m2 with fireplace.
Three bedrooms with en suite bathroom each. The main sleeping area is 42 m2, including closet and bathroom with double shower.
There is a possibility to easily build two more bedrooms.
Laundry
Multipurpose room of 70 m2.
Porch outside.
First floor:
Currently open, its a gallery overlooking the lounge with a library around it.
Underground plant:
Parking / warehouse of 300 m2
Control room facilities
Automatic door steel
Pool:
Surface 50 m2.
Concrete with mosaic tiles, pending 210 cm depth, underwater lighting.
Entrance:
Heavy steel front door, automatic door entry.
Additional access for heavy vehicles
Features:
Porcelain flooring
Gas underfloor heating
High quality PVC frames (oak motif) with retractable screens, Double glazed windows and shutters.
Central vacuum throughout the house
Two water wells
Electricity supplied by 4 photovoltaic panels 7 m2, fully automated and computer controlled.
Gas generator support, 230/400 Volt, 20 kva, automatic and soundproofed.
Computerized irrigation system in the garden with 6 zones and 20 nozzles.
Stone house for the pool cleaner, firewood storage and space for dogs.
Accommodation for horses:
1 Stone stable 100 m2 with 2 horse boxes - 400 x 350 cm. Horse washing facilities and feed store.
There is a building plan for the construction of:
- 1 stone stable L-form 210 m2 , consisting of:
- 3 horse boxes 400 x 350 cm
- 5 horse boxes 350 x 300 cm
- feed storage
- horse wash
- tack room, kitchen, toilet
Professional lighted outdoor arena 60 x 20 meters, with hard wooden barrier, lighting towers 12 meters high pressure sodium lamps.
Longeer arena, diameter 15 meters with hard wooden barriers.
Ideal for out riding horses!
Possibility for training facilities / walker.
Pastures / Paddocks with automatic water drinking bowls, various hiding places and professional Gallagher electric fence.
Contact
Farm 5 Bedrooms Duplex
Llucmajor, Mallorca
New · 475m²
With Garage
buy
2.995.000 €
Large finca built 2 years ago on the outskirts of the village of Llucmajor with a 5 bedroom house and private swimming pool.
Large plot of approximately 15.105 sqm with a new built house of only one floor of about 475 sqm where we find 5 double bedrooms, 5 bathrooms and kitchen integrated in a large triple living dining room with chimney. All this surrounded by a large terrace and private garden with swimming pool of about 50 m2 and basement with garage and store room of about 155 sqm.
In perfect condition, recently built, with high quality materials and in one of the best locations in Mallorca, surrounded by peace and tranquillity, on the outskirts of Llucmajor, one of the most demanded villages in Mallorca, only 15 minutes away from Palma and the best beaches of the island.
Large plot of approximately 15.105 sqm with a new built house of only one floor of about 475 sqm where we find 5 double bedrooms, 5 bathrooms and kitchen integrated in a large triple living dining room with chimney. All this surrounded by a large terrace and private garden with swimming pool of about 50 m2 and basement with garage and store room of about 155 sqm.
In perfect condition, recently built, with high quality materials and in one of the best locations in Mallorca, surrounded by peace and tranquillity, on the outskirts of Llucmajor, one of the most demanded villages in Mallorca, only 15 minutes away from Palma and the best beaches of the island.
Contact
Farm 5 Bedrooms Duplex
Ariany, Mallorca
Used · 426m²
With Garage
buy
1.900.000 €
Discover this historic jewel in Ariany, Mallorca! A spectacular 15th century Finca awaits you to offer you a unique experience in a charming environment.
With an extension of 70.000 m2, this impressive property stands out with a constructed area of more than 850 m2. This unique property is divided into three flats, each with its own bathroom and kitchen, giving you the flexibility and privacy you desire. Furthermore, an additional bedroom with en suite bathroom provides you with even more space to enjoy.
An extra touch of elegance is present in an additional building, which, although requiring renovation, offers endless possibilities. Equipped with air conditioning (hot/cold), this property is an oasis of comfort in all seasons.
The land surrounding the property is a true natural paradise, with a large and well-kept garden that invites you to relax and enjoy the serenity. On warm days, a private swimming pool awaits you, offering a refreshing escape. In addition, two water wells guarantee a constant and sustainable water supply.
This finca is more than a house, it is an investment in quality of life. Perfect as a primary residence as well as a rental property, this property offers unlimited opportunities. One of the buildings has already been completely refurbished, while the other presents a blank canvas for you to design according to your tastes and needs.
Don’t hesitate to explore this wonder in person! Our dedicated sales team is at your disposal to arrange a viewing at your convenience.
We are the READY TO LIVE real estate agency, located in the charming Puerto de Alcudia, Mallorca. We specialise in the buying/selling of exclusive properties, including Villas, Villas, Fincas, Houses, Flats and Apartments. In addition, through 5Starshome, we offer the best luxury holiday homes in the Balearics. Our professional and comprehensive management benefits both owners and travellers.
Find us at C/ Teodoro Canet n.12 bajos, 07400 Puerto de Alcudia, Mallorca, Illes Balears. Your dream of a unique property in Mallorca is just a visit away, we are waiting for you!
With an extension of 70.000 m2, this impressive property stands out with a constructed area of more than 850 m2. This unique property is divided into three flats, each with its own bathroom and kitchen, giving you the flexibility and privacy you desire. Furthermore, an additional bedroom with en suite bathroom provides you with even more space to enjoy.
An extra touch of elegance is present in an additional building, which, although requiring renovation, offers endless possibilities. Equipped with air conditioning (hot/cold), this property is an oasis of comfort in all seasons.
The land surrounding the property is a true natural paradise, with a large and well-kept garden that invites you to relax and enjoy the serenity. On warm days, a private swimming pool awaits you, offering a refreshing escape. In addition, two water wells guarantee a constant and sustainable water supply.
This finca is more than a house, it is an investment in quality of life. Perfect as a primary residence as well as a rental property, this property offers unlimited opportunities. One of the buildings has already been completely refurbished, while the other presents a blank canvas for you to design according to your tastes and needs.
Don’t hesitate to explore this wonder in person! Our dedicated sales team is at your disposal to arrange a viewing at your convenience.
We are the READY TO LIVE real estate agency, located in the charming Puerto de Alcudia, Mallorca. We specialise in the buying/selling of exclusive properties, including Villas, Villas, Fincas, Houses, Flats and Apartments. In addition, through 5Starshome, we offer the best luxury holiday homes in the Balearics. Our professional and comprehensive management benefits both owners and travellers.
Find us at C/ Teodoro Canet n.12 bajos, 07400 Puerto de Alcudia, Mallorca, Illes Balears. Your dream of a unique property in Mallorca is just a visit away, we are waiting for you!
Contact
Rustic House 5 Bedrooms +2
Veinat de Baix, Caldes de Malavella, Girona
Used · 850m²
With Swimming Pool
buy
875.000 €
Discover an oasis of unparalleled peace and beauty, located just 20 minutes from the vibrant Costa Brava, 5 minutes from the impeccable greens of the prestigious PGA golf course of Caldes de Malavella, and 15 minutes from the historic city of Girona and its airport.
This property is not just a home; it is a lifestyle that combines the serenity of the countryside with accessibility to the best of Catalonia.
Our ’masia’, situated in a spectacular natural setting, sits on almost six hectares of flat land, offering panoramic views that capture the heart from the very first moment. A true paradise awaits you.
The main residence, a Catalan stone farmhouse, is the essence of charm.
Each space has been crafted to offer comfort, warmth and a cozy atmosphere, perfect for creating unforgettable memories with your loved ones. With two floors of intelligent distribution, you will find a spacious living room with large windows, an additional living room, a room that currently serves as an office, but could easily be converted into a bedroom, another dining room next to the kitchen, three more bedrooms and two bathrooms.
Outside, the farmhouse is complemented by a generous swimming pool and a tennis court, ideal for enjoying the Mediterranean climate in total privacy and serenity.
But that’s not all; the property also includes an additional completely renovated house, with two bedrooms and a bathroom, as well as two warehouses of almost 400 m² and several additional constructions that provide endless possibilities to develop the tourism project of your dreams, from a camping site to a boutique hotel or a charming rural house.
With 850 m² of constructed area plus excluding sports facilities, this farmhouse offers a unique opportunity for those looking to combine investment and passion for an exceptional lifestyle in one of the most coveted locations.
Don’t miss this unique opportunity. For more information or to schedule your visit, contact us today.
Live the dream of country living, with comfort and access to the best of Catalonia at your fingertips.
alsina finques, happy customers since 1959
In compliance with Law 3/2017, Book Six of the Civil Code of Catalonia, the buyer is informed that notary fees, registration fees and applicable taxes (ITP or IVA-IAJD) and other expenses implicit in the sale are not included in the price.
This property is not just a home; it is a lifestyle that combines the serenity of the countryside with accessibility to the best of Catalonia.
Our ’masia’, situated in a spectacular natural setting, sits on almost six hectares of flat land, offering panoramic views that capture the heart from the very first moment. A true paradise awaits you.
The main residence, a Catalan stone farmhouse, is the essence of charm.
Each space has been crafted to offer comfort, warmth and a cozy atmosphere, perfect for creating unforgettable memories with your loved ones. With two floors of intelligent distribution, you will find a spacious living room with large windows, an additional living room, a room that currently serves as an office, but could easily be converted into a bedroom, another dining room next to the kitchen, three more bedrooms and two bathrooms.
Outside, the farmhouse is complemented by a generous swimming pool and a tennis court, ideal for enjoying the Mediterranean climate in total privacy and serenity.
But that’s not all; the property also includes an additional completely renovated house, with two bedrooms and a bathroom, as well as two warehouses of almost 400 m² and several additional constructions that provide endless possibilities to develop the tourism project of your dreams, from a camping site to a boutique hotel or a charming rural house.
With 850 m² of constructed area plus excluding sports facilities, this farmhouse offers a unique opportunity for those looking to combine investment and passion for an exceptional lifestyle in one of the most coveted locations.
Don’t miss this unique opportunity. For more information or to schedule your visit, contact us today.
Live the dream of country living, with comfort and access to the best of Catalonia at your fingertips.
alsina finques, happy customers since 1959
In compliance with Law 3/2017, Book Six of the Civil Code of Catalonia, the buyer is informed that notary fees, registration fees and applicable taxes (ITP or IVA-IAJD) and other expenses implicit in the sale are not included in the price.
Contact
Farm 5 Bedrooms Triplex
Corçà, Girona
Used · 468m²
buy
950.000 €
BAIX EMPORDÀ, CORÇÀ, FARMHOUSE,
Baix Empordà, Corçà, Country house
520 m2 farmhouse on a 37,275 m2 plot located in a neighborhood of Corçà. The farm is surrounded by cultivated fields with privileged views over all its surroundings.
The main house is spread over two levels, with an attached 135 m² shed and a 116 m² porch.
It retains, in part, its original appearance. Currently it is all to be restored.
The distribution is of a typical Catalan farmhouse, with its cuts in the ground floor, on the first level we find the distributor, the kitchen, this one of large dimensions, dining room - living room and night area with the bedrooms.
On the second and last floor we find the open attic.
HIGHLIGHTS: Idyllic setting, in a quiet area but well connected to all nearby services, as well as the most prestigious beaches of the Costa Brava Center and Golf de Gualta.
A few minutes by car from the Renfe de Flaçà station, it has a direct link to Girona (AVE), Barcelona center and Figueres.
Geographical location with great demand. Housing possibilities for family or hotel and/or restaurant business.
The data displayed in advertising is informative and provided by third parties. Fincas GRN Samons does not guarantee its authenticity. Advertisements are subject to errors, price changes and withdrawal from marketing without prior notice.
The expenses of the transfer of assets or VAT, notary and property registration will be borne exclusively by the purchasing party. The real estate agent’s brokerage costs are borne by the selling party.
The commercialized properties are sold without furniture.
Baix Empordà, Corçà, Country house
520 m2 farmhouse on a 37,275 m2 plot located in a neighborhood of Corçà. The farm is surrounded by cultivated fields with privileged views over all its surroundings.
The main house is spread over two levels, with an attached 135 m² shed and a 116 m² porch.
It retains, in part, its original appearance. Currently it is all to be restored.
The distribution is of a typical Catalan farmhouse, with its cuts in the ground floor, on the first level we find the distributor, the kitchen, this one of large dimensions, dining room - living room and night area with the bedrooms.
On the second and last floor we find the open attic.
HIGHLIGHTS: Idyllic setting, in a quiet area but well connected to all nearby services, as well as the most prestigious beaches of the Costa Brava Center and Golf de Gualta.
A few minutes by car from the Renfe de Flaçà station, it has a direct link to Girona (AVE), Barcelona center and Figueres.
Geographical location with great demand. Housing possibilities for family or hotel and/or restaurant business.
The data displayed in advertising is informative and provided by third parties. Fincas GRN Samons does not guarantee its authenticity. Advertisements are subject to errors, price changes and withdrawal from marketing without prior notice.
The expenses of the transfer of assets or VAT, notary and property registration will be borne exclusively by the purchasing party. The real estate agent’s brokerage costs are borne by the selling party.
The commercialized properties are sold without furniture.
Contact
Farm 5 Bedrooms Duplex
Campos, Mallorca
New · 500m²
With Garage
buy
3.150.000 €
Large rustic finca with a beautiful newly built house on the outskirts of the village of Campos, with 5 bedrooms, 2 living rooms, 4 bathrooms, open kitchen, 2 covered porches, garage and exterior parking, large terrace with swimming pool, covered porches and another swimming pool with spa inside the property.
The plot of about 24.000 m2 has a new built house of 2 floors of about 500 m2 constructed in total.
There is private access to the property via a large gravel driveway to the house, through a beautiful garden or from a large sun terrace with swimming pool, shower and barbecue.
From one of the covered porches we access to the house through a huge living room with fireplace, dining table, billiard table, open plan fully equipped kitchen, a hall which gives access to one of the bathrooms, two double bedrooms and the staircase where we access to the lower floor.
This first floor has 3 double bedrooms, one with en suite bathroom, a large dressing room, another bathroom, a bright gallery with windows that distributes the rest of the rooms as the spectacular indoor pool with spa, a lower terrace with garden surrounding the house as well as another covered terrace furnished where you can spend pleasant hours with family or friends in a relaxing atmosphere.
The house is energetically sustainable as it has electricity through solar panels, brand new construction made with high quality materials, wooden beams and partially covered with natural stone facade.
Located in one of the best locations in the south of Mallorca on the outskirts of Campos, surrounded by tranquillity, palm trees, olive trees and recently planted fruit trees, and only 25 minutes away from Palma and 20 minutes away from the best beaches of the island.
More properties on Puroestate.com
We speak English, Spanish, German, Majorcan, Swedish, Italian, French and other languages, so please do not hesitate to contact us..
The plot of about 24.000 m2 has a new built house of 2 floors of about 500 m2 constructed in total.
There is private access to the property via a large gravel driveway to the house, through a beautiful garden or from a large sun terrace with swimming pool, shower and barbecue.
From one of the covered porches we access to the house through a huge living room with fireplace, dining table, billiard table, open plan fully equipped kitchen, a hall which gives access to one of the bathrooms, two double bedrooms and the staircase where we access to the lower floor.
This first floor has 3 double bedrooms, one with en suite bathroom, a large dressing room, another bathroom, a bright gallery with windows that distributes the rest of the rooms as the spectacular indoor pool with spa, a lower terrace with garden surrounding the house as well as another covered terrace furnished where you can spend pleasant hours with family or friends in a relaxing atmosphere.
The house is energetically sustainable as it has electricity through solar panels, brand new construction made with high quality materials, wooden beams and partially covered with natural stone facade.
Located in one of the best locations in the south of Mallorca on the outskirts of Campos, surrounded by tranquillity, palm trees, olive trees and recently planted fruit trees, and only 25 minutes away from Palma and 20 minutes away from the best beaches of the island.
More properties on Puroestate.com
We speak English, Spanish, German, Majorcan, Swedish, Italian, French and other languages, so please do not hesitate to contact us..
Contact
Village house 5 Bedrooms
Begur, Girona
Refurbished · 523m²
With Swimming Pool
buy
1.675.000 €
This impressive property, located in the heart of the historic center of Begur, showcases a series of exceptional features that make it a unique and exclusive home. With a total area of 202.50 m2 of patio and 523.20 m2 of construction, this property stands out for its imposing presence and attention to detail.
From its origins, the estate captivates with unparalleled views of Begur Castle and panoramic vistas of the Baix Emporda valley, Montgri Massif, and more, providing a unique connection to the rich history of the region. Its strategic location, just 100 meters from the iconic town square, adds a element of convenience and accessibility that complements the majesty of the surroundings.
The perimeter of the estate is elegantly defined by an iron fence, providing not only security but also an aesthetic touch that harmoniously integrates with the property’s style. Additionally, the orientation of the sun offers optimal lighting both in the morning and evening, enhancing the brightness and warmth of every corner.
The interior layout is organized into different levels, each with distinctive features:
Street level floor: with 125 m2 of construction, this floor has a hall, an elevator, a spacious living/dining room with a fireplace, a fully equipped kitchen, a guest bathroom, and a charming uncovered terrace.
First floor: with another 125 m2, this floor offers a hall, an elevator, and three ensuite bedrooms, each with its own bathroom.
Second floor under the roof: With 63.85 m2 and an uncovered terrace, this floor features a bedroom, a bathroom, a solarium terrace, and two dressing rooms.
First patio level: Offering 125 m2 plus a 10 m2 porch, this floor includes a hall, an elevator, a fireplace, a wine cellar, a laundry room, an ensuite bedroom, a guest bathroom, a porch, a patio, and a pool with its corresponding machinery.
Basement level -2: with 74.35 m2, this floor is designated for a game room, a library and study area, and a machinery room equipped with essentials such as a gas-oil boiler, IT system, alarms and security cameras, hot water accumulator, and other machinery.
The facilities of the estate are equally impressive, from efficient and customized climate control systems to advanced security measures and technology, all the way to high-quality finishes and an architectural design that respects the essence of an authentic ’Village House’. Undoubtedly, this property is a masterpiece that blends luxury, comfort, and authenticity.
From its origins, the estate captivates with unparalleled views of Begur Castle and panoramic vistas of the Baix Emporda valley, Montgri Massif, and more, providing a unique connection to the rich history of the region. Its strategic location, just 100 meters from the iconic town square, adds a element of convenience and accessibility that complements the majesty of the surroundings.
The perimeter of the estate is elegantly defined by an iron fence, providing not only security but also an aesthetic touch that harmoniously integrates with the property’s style. Additionally, the orientation of the sun offers optimal lighting both in the morning and evening, enhancing the brightness and warmth of every corner.
The interior layout is organized into different levels, each with distinctive features:
Street level floor: with 125 m2 of construction, this floor has a hall, an elevator, a spacious living/dining room with a fireplace, a fully equipped kitchen, a guest bathroom, and a charming uncovered terrace.
First floor: with another 125 m2, this floor offers a hall, an elevator, and three ensuite bedrooms, each with its own bathroom.
Second floor under the roof: With 63.85 m2 and an uncovered terrace, this floor features a bedroom, a bathroom, a solarium terrace, and two dressing rooms.
First patio level: Offering 125 m2 plus a 10 m2 porch, this floor includes a hall, an elevator, a fireplace, a wine cellar, a laundry room, an ensuite bedroom, a guest bathroom, a porch, a patio, and a pool with its corresponding machinery.
Basement level -2: with 74.35 m2, this floor is designated for a game room, a library and study area, and a machinery room equipped with essentials such as a gas-oil boiler, IT system, alarms and security cameras, hot water accumulator, and other machinery.
The facilities of the estate are equally impressive, from efficient and customized climate control systems to advanced security measures and technology, all the way to high-quality finishes and an architectural design that respects the essence of an authentic ’Village House’. Undoubtedly, this property is a masterpiece that blends luxury, comfort, and authenticity.
Contact
Farm 5 Bedrooms Duplex
Manacor, Mallorca
Used · 450m²
With Swimming Pool
buy
3.490.000 €
Discover this spectacular luxury finca located in the heart of Mallorca, nestled between Portocolom, Santanyi, and Felanitx. Offered for sale at a price of €3,490,000, this magnificent residence, built in 2011 and fully modernized in 2022, sits on a plot of nearly 30,000 m².
With a living space of approximately 450 m², it has five bedrooms, five bathrooms, a guest toilet, as well as large terraces, some of which are covered, totaling nearly 490 m². You will be charmed by the independent Casita, dedicated to sports and guest reception, and by the beautiful 10 m x 4 m saltwater pool. Additionally, a 30 m² garage and a technical space complete this residence.
Designed for maximum comfort, the finca is fully air-conditioned. It benefits from underfloor heating, a Nolte design kitchen equipped with high-end appliances, including a wine refrigerator. The elegant and exquisite interior comes from the famous brand THE EAZAY, and the ceramic floors add a touch of modernity. The main house, combined with the Casita, offers a myriad of usage possibilities. For your safety and convenience, Wi-Fi is available, an alarm system has been pre-installed, and an automatic irrigation system takes care of the garden.
The major attraction of this property is its exceptional location, combined with spectacular architecture offering panoramic views. Its luxurious equipment, exclusive landscapes, and the independent Casita, not to mention the Mediterranean garden and the pool area, make this residence unique.
Located in Son Prohens, an area renowned for its peaceful fincas and vast lands reflecting the authentic beauty of Mallorca, this property is close to the picturesque towns of Porto Colom, Felanitx, and Santanyi. These towns, imbued with Majorcan charm, offer various shopping possibilities, numerous bars, and restaurants. Porto Colom, with its exclusive marina, is one of the most beautiful fishing ports in southeastern Mallorca.
The finca is also close to all amenities. Felanitx, just 3 km away, has all the necessary shops for daily life, as well as a large market every Sunday. The nearest beach can be reached in about 15 minutes by car, while the Vall d’Or golf course is only 10 minutes away. Additionally, the airport and the island’s capital, Palma, are about 40 minutes away.
Can Anna is the ultimate dream for those seeking luxury, quality, comfort, and exclusivity. This extraordinary villa has been designed to make every day exceptional. Imagine waking up in the master suite, enjoying a delicious breakfast on one of the sunny terraces, refreshing yourself in the sparkling pool, or enjoying a soft evening with a fine wine while admiring a magnificent sunset.
With particular attention to detail, this finca combines traditional high-quality Majorcan materials, offering authentic character and charm. The modern and open interior is enhanced by the decoration of THE EAZAY, with ceramic floors, quality German windows, solid wood doors, a high-end fitted kitchen, and Grohe sanitary equipment in all bathrooms.
We invite you to discover this exceptional property, a true gem in the heart of Mallorca. A living experience that lives up to your wildest dreams. For more information or any questions, please do not hesitate to contact us. We will be delighted to assist you in your project.
EQUIPMENT
Fully air-conditioned / Air conditioning h/c
Underfloor heating
Nolte - Design kitchen with high-quality electrical appliances incl. wine refrigerator
Built-in wardrobes
Double-glazed wooden windows and wooden shutters
Exquisite, elegant interior by THE EAZAY
Ceramic flooring
Versatile use through main house + Casita ensemble
Internet / WiFi, alarm system prepared
Automatic irrigation system
Fruit tree plantation with citrus fruits
Photovoltaic, energy supply through solar technology
Deep well for independent water supply
Automatic entrance gates, natural stone walls, privacy screens
With a living space of approximately 450 m², it has five bedrooms, five bathrooms, a guest toilet, as well as large terraces, some of which are covered, totaling nearly 490 m². You will be charmed by the independent Casita, dedicated to sports and guest reception, and by the beautiful 10 m x 4 m saltwater pool. Additionally, a 30 m² garage and a technical space complete this residence.
Designed for maximum comfort, the finca is fully air-conditioned. It benefits from underfloor heating, a Nolte design kitchen equipped with high-end appliances, including a wine refrigerator. The elegant and exquisite interior comes from the famous brand THE EAZAY, and the ceramic floors add a touch of modernity. The main house, combined with the Casita, offers a myriad of usage possibilities. For your safety and convenience, Wi-Fi is available, an alarm system has been pre-installed, and an automatic irrigation system takes care of the garden.
The major attraction of this property is its exceptional location, combined with spectacular architecture offering panoramic views. Its luxurious equipment, exclusive landscapes, and the independent Casita, not to mention the Mediterranean garden and the pool area, make this residence unique.
Located in Son Prohens, an area renowned for its peaceful fincas and vast lands reflecting the authentic beauty of Mallorca, this property is close to the picturesque towns of Porto Colom, Felanitx, and Santanyi. These towns, imbued with Majorcan charm, offer various shopping possibilities, numerous bars, and restaurants. Porto Colom, with its exclusive marina, is one of the most beautiful fishing ports in southeastern Mallorca.
The finca is also close to all amenities. Felanitx, just 3 km away, has all the necessary shops for daily life, as well as a large market every Sunday. The nearest beach can be reached in about 15 minutes by car, while the Vall d’Or golf course is only 10 minutes away. Additionally, the airport and the island’s capital, Palma, are about 40 minutes away.
Can Anna is the ultimate dream for those seeking luxury, quality, comfort, and exclusivity. This extraordinary villa has been designed to make every day exceptional. Imagine waking up in the master suite, enjoying a delicious breakfast on one of the sunny terraces, refreshing yourself in the sparkling pool, or enjoying a soft evening with a fine wine while admiring a magnificent sunset.
With particular attention to detail, this finca combines traditional high-quality Majorcan materials, offering authentic character and charm. The modern and open interior is enhanced by the decoration of THE EAZAY, with ceramic floors, quality German windows, solid wood doors, a high-end fitted kitchen, and Grohe sanitary equipment in all bathrooms.
We invite you to discover this exceptional property, a true gem in the heart of Mallorca. A living experience that lives up to your wildest dreams. For more information or any questions, please do not hesitate to contact us. We will be delighted to assist you in your project.
EQUIPMENT
Fully air-conditioned / Air conditioning h/c
Underfloor heating
Nolte - Design kitchen with high-quality electrical appliances incl. wine refrigerator
Built-in wardrobes
Double-glazed wooden windows and wooden shutters
Exquisite, elegant interior by THE EAZAY
Ceramic flooring
Versatile use through main house + Casita ensemble
Internet / WiFi, alarm system prepared
Automatic irrigation system
Fruit tree plantation with citrus fruits
Photovoltaic, energy supply through solar technology
Deep well for independent water supply
Automatic entrance gates, natural stone walls, privacy screens
Contact
Mountain house 5 Bedrooms Duplex
Sedella, Málaga
Used · 475m²
With Garage
buy
425.000 €
Discover this beautiful property in Sedella with breathtaking sea views, perfect for those seeking a spacious and versatile home. The house offers 5 bedrooms4 located on the top floor and 1 on the ground floor, ideal for guests or added privacy. There are 3 bathrooms, including an en-suite in the main bedroom and another on the ground floor.
Set on a generous 16,000 m2 plot, the property features a large flat area for outdoor enjoyment, with the rest of the land planted with mango trees, adding a natural charm and potential for fruit harvesting.
The ground floor offers a blank canvas, completely open to be transformed into whatever suits your lifestylewhether a guest apartment, entertainment space, or studio. A large storage room is also included, adding valuable utility space.
With a fully asphalted road leading right to the door, this property combines countryside tranquility with convenience. Dont miss out on the chance to own this unique, customizable home with stunning views and endless possibilities.
We are pleased to be able to present this dream property to you soon, either personally or via virtual viewing. Because this world is unique - just like our Axarquía. In Andalusia. On the Costa del Sol. Here, on the sunny side of life...
Set on a generous 16,000 m2 plot, the property features a large flat area for outdoor enjoyment, with the rest of the land planted with mango trees, adding a natural charm and potential for fruit harvesting.
The ground floor offers a blank canvas, completely open to be transformed into whatever suits your lifestylewhether a guest apartment, entertainment space, or studio. A large storage room is also included, adding valuable utility space.
With a fully asphalted road leading right to the door, this property combines countryside tranquility with convenience. Dont miss out on the chance to own this unique, customizable home with stunning views and endless possibilities.
We are pleased to be able to present this dream property to you soon, either personally or via virtual viewing. Because this world is unique - just like our Axarquía. In Andalusia. On the Costa del Sol. Here, on the sunny side of life...
Contact
Farm 5 Bedrooms
Can Tomas, Sant Antoni de Portmany, Ibiza/Eivissa
Used · 155m²
buy
1.800.000 €
AMAZING FINCA IN CAN TOMÁS (SANT ANTONIO DE PORTMANY) IBIZA
A cottage with these characteristics would be a charming and welcoming retreat, with a rustic and elegant feel.
It has two independent apartments, providing both privacy and versatility. This configuration allows you to accommodate different groups or families, ideal for family reunions or as a rental option.
The property, being in a country setting, offers us a tranquil atmosphere and connection with nature, The two very large en-suite bedrooms offer comfort and privacy, with luxurious bathrooms attached, The spacious living room would be ideal for social gatherings or relaxing, with more than enough space for entertaining, The inclusion of an office suggests a place to work or concentrate.
The kitchen is a carefully planned and stylised design that combines functionality with aesthetics, features modern and high-end appliances, as well as elegant finishes.., Quality materials, ergonomic design and strategic lighting are common features in the kitchen.
This estate offers a wide variety of options to enjoy, from outdoor recreation areas to possible agricultural or leisure activities. With multiple possibilities, it becomes a versatile place that can adapt to various preferences and lifestyles
Country charm with modern amenities, inviting you to enjoy the natural surroundings with the comfort of an elegant and well-equipped environment
Welcome to the project you are looking for, we are waiting for you at the place of your dreams
IF THIS FLAT INTERESTS YOU, AND YOU WANT TO KNOW MORE, DO NOT HESITATE TO CONTACT OUR TEAM.
A cottage with these characteristics would be a charming and welcoming retreat, with a rustic and elegant feel.
It has two independent apartments, providing both privacy and versatility. This configuration allows you to accommodate different groups or families, ideal for family reunions or as a rental option.
The property, being in a country setting, offers us a tranquil atmosphere and connection with nature, The two very large en-suite bedrooms offer comfort and privacy, with luxurious bathrooms attached, The spacious living room would be ideal for social gatherings or relaxing, with more than enough space for entertaining, The inclusion of an office suggests a place to work or concentrate.
The kitchen is a carefully planned and stylised design that combines functionality with aesthetics, features modern and high-end appliances, as well as elegant finishes.., Quality materials, ergonomic design and strategic lighting are common features in the kitchen.
This estate offers a wide variety of options to enjoy, from outdoor recreation areas to possible agricultural or leisure activities. With multiple possibilities, it becomes a versatile place that can adapt to various preferences and lifestyles
Country charm with modern amenities, inviting you to enjoy the natural surroundings with the comfort of an elegant and well-equipped environment
Welcome to the project you are looking for, we are waiting for you at the place of your dreams
IF THIS FLAT INTERESTS YOU, AND YOU WANT TO KNOW MORE, DO NOT HESITATE TO CONTACT OUR TEAM.
Contact
Farm Land 5 Bedrooms Duplex
Barrio Alto, Valverde, Elche / Elx, Alicante
Used · 375m²
With Swimming Pool
buy
469.000 €
Rustic country house 2 storey in Elche / Valverde Alto / Torrellano (Alicante), just 5 minutes from the beach, with mountain views. The property has a 2700m2 fenced plot, with a total construction area of 400m2, a 21m2 kitchen with pantry, laundry room, a 48m2 living room with chimney, a 33m2 terrace, 5 large double bedrooms, 4 bathrooms with fitted wardrobes, two of the bedrooms are a suite, one with dressing room and a balcony. The house has pre-installation of air conditioning. There is another building with a large summer kitchen with living room, a bathroom and a bedroom. The garden is very beautiful and easy to maintain and has a private pool, a barbecue area and a carport. The house is located in a very quiet area and is close to the bus stop and schools, just 5 minutes from the beaches, just 10 minutes from Alicante airport, just 10 minutes from the city and just 5 minutes from access to the main highways.
Details: 5 bedrooms, 4 bathrooms, 400m2 living area, 2700m2 fenced plot, garden, private pool, large summer kitchen, carport, terrace, covered terrace, balcony, chimney, barbacue,
Details: 5 bedrooms, 4 bathrooms, 400m2 living area, 2700m2 fenced plot, garden, private pool, large summer kitchen, carport, terrace, covered terrace, balcony, chimney, barbacue,
Contact
Farm Land 5 Bedrooms
Establiments, Palma de Mallorca
Used · 273m²
With Garage
buy
3.500.000 €
This elegant villa would make a great family home and/or holiday home and is ready to move in, situated in an idyllic setting on a cul-de-sac surrounded by open fields and vineyards with countryside views.
Entering the property you are met with a grand reception hall boasting double height ceilings leading up to the top floor. The ground floor consists of a spacious light living room with direct access to a covered large L shaped terrace overlooking the pool and outside kitchen, spacious dining room with direct access to a fully equipped kitchen.
On the lower level of the property there is direct access to a garage which can fit up to 4 to 5 cars or could be used as an additional space for gymnasium. There are also 3 large storage rooms.
Has a tennis court which could easily be converted into a basketball court or padel tennis court. The garden is an easy to maintain mature mediterranean garden.
Features include: central heating throughout, outside covered kitchen overlooking swimming pool, 10x5 swimming pool, tennis court, large garage, double glazing throughout, hot/ cold AC and automatic irrigation system.
Entering the property you are met with a grand reception hall boasting double height ceilings leading up to the top floor. The ground floor consists of a spacious light living room with direct access to a covered large L shaped terrace overlooking the pool and outside kitchen, spacious dining room with direct access to a fully equipped kitchen.
On the lower level of the property there is direct access to a garage which can fit up to 4 to 5 cars or could be used as an additional space for gymnasium. There are also 3 large storage rooms.
Has a tennis court which could easily be converted into a basketball court or padel tennis court. The garden is an easy to maintain mature mediterranean garden.
Features include: central heating throughout, outside covered kitchen overlooking swimming pool, 10x5 swimming pool, tennis court, large garage, double glazing throughout, hot/ cold AC and automatic irrigation system.
Contact
Farm Land 5 Bedrooms Triplex
Pedanías Oeste, Aspe, Alicante
For refurbishment · 325m²
With Garage
buy
179.995 €
Alicante Country Villas is pleased to present this Rustic Finca located ten minutes walk, from the town of Aspe.
The house dated in the year 1.860, has three heights and 325m² of constructed area, is located on a plot of 2.315m² with garden areas, gazebo, barbecue, orchard and covered parking.
The house is in the process of restoration and you can currently live in it, since it has enabled areas.
It is distributed with several living rooms with fireplace, a large kitchen and laundry area, a bathroom with shower, a toilet and five large bedrooms.
The house has a restoration project and also a building permit (the latter expired). Possibility of making more rooms and rooms as marked by the project.
It has electricity, drinking water and irrigation water.
The city of Aspe is very well connected and is only 30 km from Alicante Airport and the beautiful beaches of the Costa Blanca.
The house dated in the year 1.860, has three heights and 325m² of constructed area, is located on a plot of 2.315m² with garden areas, gazebo, barbecue, orchard and covered parking.
The house is in the process of restoration and you can currently live in it, since it has enabled areas.
It is distributed with several living rooms with fireplace, a large kitchen and laundry area, a bathroom with shower, a toilet and five large bedrooms.
The house has a restoration project and also a building permit (the latter expired). Possibility of making more rooms and rooms as marked by the project.
It has electricity, drinking water and irrigation water.
The city of Aspe is very well connected and is only 30 km from Alicante Airport and the beautiful beaches of the Costa Blanca.
Contact
Rustic House 5 Bedrooms
La Camella, Arona, Tenerife
Used
With Garage
buy
699.000 €
A haven of peace and comfort awaits you in this charming country house.
Imagine waking up each morning to the sound of birdsong and surrounded by the fragrance of fruit trees in full bloom, providing you with fresh avocados, oranges and lemons all year round. This dream property offers:
5 spacious bedrooms and 4 bathrooms for the comfort of your family and guests.
Spacious gardens perfect for relaxing, playing and enjoying the outdoors.
Multiple meeting rooms with large kitchens, ideal for family events, business meetings or simply enjoying the company of your loved ones.
Large barbecue area to delight yourself with delicious barbecues.
Gym to stay fit and healthy.
Music studio to unleash your creativity and enjoy your favorite hobby.
Antiques area with pieces of historical value and exquisite taste, worthy of being admired by art and culture lovers.
This property has high potential for both personal use and investment. You can enjoy it as your dream home or turn it into a highly successful vacation rental.
Don’t wait any longer to make your dream come true. Contact us today and schedule a visit.
Imagine waking up each morning to the sound of birdsong and surrounded by the fragrance of fruit trees in full bloom, providing you with fresh avocados, oranges and lemons all year round. This dream property offers:
5 spacious bedrooms and 4 bathrooms for the comfort of your family and guests.
Spacious gardens perfect for relaxing, playing and enjoying the outdoors.
Multiple meeting rooms with large kitchens, ideal for family events, business meetings or simply enjoying the company of your loved ones.
Large barbecue area to delight yourself with delicious barbecues.
Gym to stay fit and healthy.
Music studio to unleash your creativity and enjoy your favorite hobby.
Antiques area with pieces of historical value and exquisite taste, worthy of being admired by art and culture lovers.
This property has high potential for both personal use and investment. You can enjoy it as your dream home or turn it into a highly successful vacation rental.
Don’t wait any longer to make your dream come true. Contact us today and schedule a visit.
Contact
Rustic House 5 Bedrooms
Lorbé, Dexo-Lorbé, Oleiros, A Coruña
For refurbishment · 700m²
With Garage
buy
895.000 €
In the coastal town of Lorbé (Oleiros) and, situated on a plot of land of one hectare, are these four buildings so typical of Galicia that can serve both for private accommodation and for tourist business as its last use was as a restaurant and one of the houses is equipped with everything necessary for it (professional kitchen, dining area, terrace area, wine cellar and parking).
The property consists of a main house and three auxiliary constructions. On the main façade we find a stone tower completely restored that takes us back to the 18th century. When entering, we find ourselves in the central courtyard, decorated with carved stone benches, very much in keeping with the century of the construction.
The gardens, very sunny and full of fruit trees, are very well kept.
In addition, the property has an urban property just behind (currently joined, but segregable), of 1.150 m2, with direct access from the road.
The location is excellent, with stunning sea views, very close to the beach of Mera and only a few kilometres from Sada.
The property consists of a main house and three auxiliary constructions. On the main façade we find a stone tower completely restored that takes us back to the 18th century. When entering, we find ourselves in the central courtyard, decorated with carved stone benches, very much in keeping with the century of the construction.
The gardens, very sunny and full of fruit trees, are very well kept.
In addition, the property has an urban property just behind (currently joined, but segregable), of 1.150 m2, with direct access from the road.
The location is excellent, with stunning sea views, very close to the beach of Mera and only a few kilometres from Sada.
Contact
Rustic House 5 Bedrooms Duplex
Piverd-La Roella-Bruguerol, Vila de Palafrugell, Girona
For refurbishment · 505m²
With Garage
buy
695.000 €
Who wouldn’t like to live in a countryhouse? The welcome and shelter offered by its wide walls cannot be replaced by new modern constructions. The same facade speaks for itself. It tells us histories of past times when the surrounding fields were worked by hand, when the families shared the work and care of the animals and sold the products of the land in the nearest market.
This farmhouse needs a reform to leave it up to date, to be able to live in it comfortably. It was built in the eighteenth century, and has access by two streets. It is located a few minutes from the center of the village by foot and a short walk or by car, from the best beaches of the Costa Brava, because exercise is also part of the pleasure of slow life. Fully south facing, it has good views, and is located in a good area, very quiet and good access. Very flat land, own drinking water well, orchard area, fruit trees, possibility of reparcelation. Don’t miss the opportunity to have a unique piece. Call today!!
This farmhouse needs a reform to leave it up to date, to be able to live in it comfortably. It was built in the eighteenth century, and has access by two streets. It is located a few minutes from the center of the village by foot and a short walk or by car, from the best beaches of the Costa Brava, because exercise is also part of the pleasure of slow life. Fully south facing, it has good views, and is located in a good area, very quiet and good access. Very flat land, own drinking water well, orchard area, fruit trees, possibility of reparcelation. Don’t miss the opportunity to have a unique piece. Call today!!
Contact
Farm 5 Bedrooms Duplex
Almoradí, Alicante
Used · 268m²
With Garage
buy
367.000 €
Finca for sale in Partida La Rafaela (near Los Montesinos, Alicante).
It consists of a plot with 5000m2 where there is a construction of approximately 268m2. The property is distributed over two floors: ground floor with ample space for parking and storage; first floor with porch, living-dining room and open plan kitchen, 5 bedrooms and 2 bathrooms. It is sold partly furnished: it includes a beautiful fireplace in the living room, kitchen furniture, fitted wardrobes in all bedrooms, etc.
Outside you will find a large private swimming pool, covered parking, barbecue and brick oven; all this in a plot in the middle of nature, ideal to enjoy all year round.
This property is located only 5km from the town of Los Montesinos, where you will have access to all the main services: supermarkets, pharmacies, medical centre, education centres, bars and restaurants.
It consists of a plot with 5000m2 where there is a construction of approximately 268m2. The property is distributed over two floors: ground floor with ample space for parking and storage; first floor with porch, living-dining room and open plan kitchen, 5 bedrooms and 2 bathrooms. It is sold partly furnished: it includes a beautiful fireplace in the living room, kitchen furniture, fitted wardrobes in all bedrooms, etc.
Outside you will find a large private swimming pool, covered parking, barbecue and brick oven; all this in a plot in the middle of nature, ideal to enjoy all year round.
This property is located only 5km from the town of Los Montesinos, where you will have access to all the main services: supermarkets, pharmacies, medical centre, education centres, bars and restaurants.
Contact
Rustic House 5 Bedrooms Duplex
Cala Murada, Manacor, Mallorca
Used · 220m²
With Garage
buy
1.590.000 €
La finca est une ancienne ferme majorquine qui a été restaurée pour offrir un hébergement confortable et accueillant. Il est situé dans une zone rurale de l’île, entouré de campagne et offre une vue panoramique sur la région et la mer à seulement 5 minutes.
La région est connue pour son paysage verdoyant et paisible, et est un endroit idéal pour ceux qui cherchent à s’éloigner de l’agitation de la ville et à profiter de la nature.
La ferme dispose d’une piscine extérieure et à côté d’un porche, idéal pour se détendre et profiter du beau temps. Comme il est courant dans les fermes majorquines et grâce à son grand terrain, il existe une grande variété de cultures et de vergers, tels que des légumes, des fruits et des herbes aromatiques. Il dispose d’un réservoir d’eau pour collecter et stocker l’eau de pluie, qui est ensuite utilisée pour l’irrigation et d’autres utilisations.
En entrant, au rez-de-chaussée de la maison, nous trouvons une salle à manger spacieuse avec de hauts plafonds avec une cheminée, une grande cuisine en bois entièrement équipée avec un garde-manger et un salon avec une vue magnifique sur la campagne. Le rez-de-chaussée comprend également deux chambres doubles avec de grands placards et une salle de bain complète avec douche.
À l’étage supérieur, qui a également une entrée indépendante, nous trouvons deux chambres doubles, dont une avec son propre balcon extérieur, et une salle de bain complète avec baignoire. Il y a aussi une grande pièce qui est actuellement utilisée comme buanderie mais qui pourrait facilement être convertie en une autre pièce avec salle de bain attenante ou en deux chambres simples.
C’est un endroit idéal pour des vacances tranquilles et relaxantes à Majorque ou comme investissement puisqu’il possède une licence touristique.
La région est connue pour son paysage verdoyant et paisible, et est un endroit idéal pour ceux qui cherchent à s’éloigner de l’agitation de la ville et à profiter de la nature.
La ferme dispose d’une piscine extérieure et à côté d’un porche, idéal pour se détendre et profiter du beau temps. Comme il est courant dans les fermes majorquines et grâce à son grand terrain, il existe une grande variété de cultures et de vergers, tels que des légumes, des fruits et des herbes aromatiques. Il dispose d’un réservoir d’eau pour collecter et stocker l’eau de pluie, qui est ensuite utilisée pour l’irrigation et d’autres utilisations.
En entrant, au rez-de-chaussée de la maison, nous trouvons une salle à manger spacieuse avec de hauts plafonds avec une cheminée, une grande cuisine en bois entièrement équipée avec un garde-manger et un salon avec une vue magnifique sur la campagne. Le rez-de-chaussée comprend également deux chambres doubles avec de grands placards et une salle de bain complète avec douche.
À l’étage supérieur, qui a également une entrée indépendante, nous trouvons deux chambres doubles, dont une avec son propre balcon extérieur, et une salle de bain complète avec baignoire. Il y a aussi une grande pièce qui est actuellement utilisée comme buanderie mais qui pourrait facilement être convertie en une autre pièce avec salle de bain attenante ou en deux chambres simples.
C’est un endroit idéal pour des vacances tranquilles et relaxantes à Majorque ou comme investissement puisqu’il possède une licence touristique.
Contact
See more Farms and Estates for Sale
Bedrooms
Zones
Can’t find the property you’re looking for?
