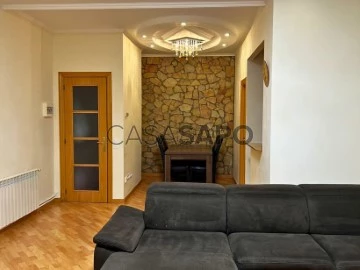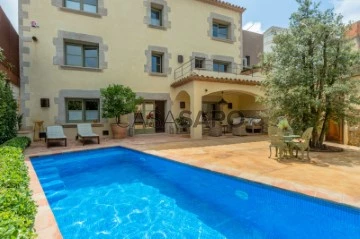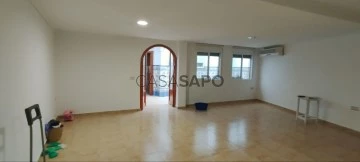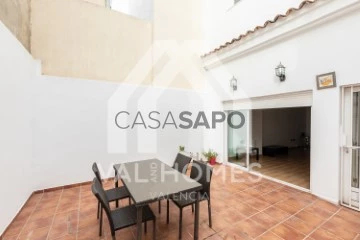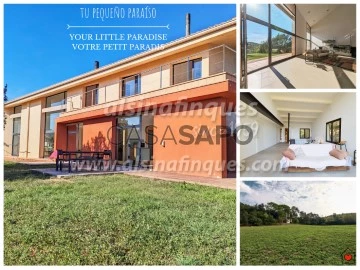5 Farms and Estates with Energy Certificate C, for Sale, in Barcelona, Valencia, Tarragona and Girona
Order by
Relevance
Village house 2 Bedrooms Duplex
Malgrat de Mar, Barcelona
Used · 60m²
buy
250.000 €
RENTAL WITH OPTION TO BUY
PRICE OF THE PROPERTY 250.000€.
MONTHLY RENT 2.000€.
MAXIMUM 12 MONTHS FOR THE PURCHASE
REQUEST MORE INFORMATION WITHOUT OBLIGATION
Centrally located semi-detached house in the centre of Malgrat de Mar, with 347m2 constructed area distributed as follows:
At street level we access to the ground floor of the property, which is a sports premises composed by an open plan room prepared as a gymnasium with parquet floor, 2 independent bathrooms and their respective showers. It also has 2 rooms that can be used as offices.
On the first floor there is a living-dining room with access to a balcony, a kitchen/diner, 3 bedrooms, 2 bathrooms, one of which has a bathtub.
The property has oil central heating and air conditioning, wood interior carpentry and aluminium exterior carpentry.
Do not miss the opportunity and come to be in this magnificent home.
We are waiting for you!
In compliance with the law 32917 of 13 February 2018 of the CIVIL CODE OF CATALONIA, which approves the Regulation of Consumer Information in the sale and rental of housing in CATALONIA, the customer is informed that the notary fees, registration and taxes that may apply (ITP or VAT AJD) and other expenses inherent in the sale are not included in the price.
PRICE OF THE PROPERTY 250.000€.
MONTHLY RENT 2.000€.
MAXIMUM 12 MONTHS FOR THE PURCHASE
REQUEST MORE INFORMATION WITHOUT OBLIGATION
Centrally located semi-detached house in the centre of Malgrat de Mar, with 347m2 constructed area distributed as follows:
At street level we access to the ground floor of the property, which is a sports premises composed by an open plan room prepared as a gymnasium with parquet floor, 2 independent bathrooms and their respective showers. It also has 2 rooms that can be used as offices.
On the first floor there is a living-dining room with access to a balcony, a kitchen/diner, 3 bedrooms, 2 bathrooms, one of which has a bathtub.
The property has oil central heating and air conditioning, wood interior carpentry and aluminium exterior carpentry.
Do not miss the opportunity and come to be in this magnificent home.
We are waiting for you!
In compliance with the law 32917 of 13 February 2018 of the CIVIL CODE OF CATALONIA, which approves the Regulation of Consumer Information in the sale and rental of housing in CATALONIA, the customer is informed that the notary fees, registration and taxes that may apply (ITP or VAT AJD) and other expenses inherent in the sale are not included in the price.
Contact
Village house 5 Bedrooms
Begur, Girona
Refurbished · 523m²
With Swimming Pool
buy
1.750.000 €
This impressive property, located in the heart of the historic center of Begur, showcases a series of exceptional features that make it a unique and exclusive home. With a total area of 202.50 m2 of patio and 523.20 m2 of construction, this property stands out for its imposing presence and attention to detail.
From its origins, the estate captivates with unparalleled views of Begur Castle and panoramic vistas of the Baix Emporda valley, Montgri Massif, and more, providing a unique connection to the rich history of the region. Its strategic location, just 100 meters from the iconic town square, adds a element of convenience and accessibility that complements the majesty of the surroundings.
The perimeter of the estate is elegantly defined by an iron fence, providing not only security but also an aesthetic touch that harmoniously integrates with the property’s style. Additionally, the orientation of the sun offers optimal lighting both in the morning and evening, enhancing the brightness and warmth of every corner.
The interior layout is organized into different levels, each with distinctive features:
Street level floor: with 125 m2 of construction, this floor has a hall, an elevator, a spacious living/dining room with a fireplace, a fully equipped kitchen, a guest bathroom, and a charming uncovered terrace.
First floor: with another 125 m2, this floor offers a hall, an elevator, and three ensuite bedrooms, each with its own bathroom.
Second floor under the roof: With 63.85 m2 and an uncovered terrace, this floor features a bedroom, a bathroom, a solarium terrace, and two dressing rooms.
First patio level: Offering 125 m2 plus a 10 m2 porch, this floor includes a hall, an elevator, a fireplace, a wine cellar, a laundry room, an ensuite bedroom, a guest bathroom, a porch, a patio, and a pool with its corresponding machinery.
Basement level -2: with 74.35 m2, this floor is designated for a game room, a library and study area, and a machinery room equipped with essentials such as a gas-oil boiler, IT system, alarms and security cameras, hot water accumulator, and other machinery.
The facilities of the estate are equally impressive, from efficient and customized climate control systems to advanced security measures and technology, all the way to high-quality finishes and an architectural design that respects the essence of an authentic ’Village House’. Undoubtedly, this property is a masterpiece that blends luxury, comfort, and authenticity.
From its origins, the estate captivates with unparalleled views of Begur Castle and panoramic vistas of the Baix Emporda valley, Montgri Massif, and more, providing a unique connection to the rich history of the region. Its strategic location, just 100 meters from the iconic town square, adds a element of convenience and accessibility that complements the majesty of the surroundings.
The perimeter of the estate is elegantly defined by an iron fence, providing not only security but also an aesthetic touch that harmoniously integrates with the property’s style. Additionally, the orientation of the sun offers optimal lighting both in the morning and evening, enhancing the brightness and warmth of every corner.
The interior layout is organized into different levels, each with distinctive features:
Street level floor: with 125 m2 of construction, this floor has a hall, an elevator, a spacious living/dining room with a fireplace, a fully equipped kitchen, a guest bathroom, and a charming uncovered terrace.
First floor: with another 125 m2, this floor offers a hall, an elevator, and three ensuite bedrooms, each with its own bathroom.
Second floor under the roof: With 63.85 m2 and an uncovered terrace, this floor features a bedroom, a bathroom, a solarium terrace, and two dressing rooms.
First patio level: Offering 125 m2 plus a 10 m2 porch, this floor includes a hall, an elevator, a fireplace, a wine cellar, a laundry room, an ensuite bedroom, a guest bathroom, a porch, a patio, and a pool with its corresponding machinery.
Basement level -2: with 74.35 m2, this floor is designated for a game room, a library and study area, and a machinery room equipped with essentials such as a gas-oil boiler, IT system, alarms and security cameras, hot water accumulator, and other machinery.
The facilities of the estate are equally impressive, from efficient and customized climate control systems to advanced security measures and technology, all the way to high-quality finishes and an architectural design that respects the essence of an authentic ’Village House’. Undoubtedly, this property is a masterpiece that blends luxury, comfort, and authenticity.
Contact
Farm Land 3 Bedrooms
Maçanet de la Selva, Girona
Used · 295m²
With Garage
buy
640.000 €
Discover a hidden gem in Maçanet de la Selva, where architectural design meets privacy and the unspoiled beauty of nature.
Just 1.5 km from the center, this 7.3 hectare property, completely fenced, offers a personal sanctuary for those who value exclusivity and serenity.
The main residence, a 284 m² house with personality designed by OSMS Arquitectes, sits organically in the landscape, optimizing the panoramic views through its expansive windows and terraces.
Upstairs, we have a large bedroom with living room and large windows, a bathroom with shower and a wonderful terrace with endless views. The possibility of dividing the large master bedroom into two independent spaces offers flexibility.
One level down, living centers around a central fireplace, a space that invites both contemplation and entertainment, fluidly connected to nature through direct access from the kitchen and living area.
The garage, located on the lower level, offers a large space with multiple possibilities of use.
The 106 m² guest house, a loft-like space with its own kitchen and bathroom, is a perfect retreat for guests, study or meditation, complemented by a terrace that is an ideal setting for spectacular sunsets.
For the visionary seeking a life integrated with the environment, this property has been carefully situated to take advantage of the Mediterranean climate, captivating views and maximum privacy, all with a minimal ecological footprint.
With its own water resources and a cistern for rainwater harvesting, sustainability is intertwined with luxury. This is a residence that is not only lived in, but fully lived in, whether as a vacation getaway by the Costa Brava, or as a permanent home less than an hour from Barcelona.
The total built area of the main house is 284 m²: garage, 73 m², first floor, 111 m², second floor of 71 m², terrace of 29 m².
The total built area of the studio is 106 m², the house is 90 m², and there is a storage space in the basement of 10 m².
Exclusive product Apialia Costa Brava Sud
alsina finques, happy customers since 1959
In compliance with Law 3/2017, Book Six of the Civil Code of Catalonia, the buyer is informed that notary fees, registration fees and applicable taxes (ITP or IVA-IAJD) and other expenses implicit in the sale are not included in the price.
Just 1.5 km from the center, this 7.3 hectare property, completely fenced, offers a personal sanctuary for those who value exclusivity and serenity.
The main residence, a 284 m² house with personality designed by OSMS Arquitectes, sits organically in the landscape, optimizing the panoramic views through its expansive windows and terraces.
Upstairs, we have a large bedroom with living room and large windows, a bathroom with shower and a wonderful terrace with endless views. The possibility of dividing the large master bedroom into two independent spaces offers flexibility.
One level down, living centers around a central fireplace, a space that invites both contemplation and entertainment, fluidly connected to nature through direct access from the kitchen and living area.
The garage, located on the lower level, offers a large space with multiple possibilities of use.
The 106 m² guest house, a loft-like space with its own kitchen and bathroom, is a perfect retreat for guests, study or meditation, complemented by a terrace that is an ideal setting for spectacular sunsets.
For the visionary seeking a life integrated with the environment, this property has been carefully situated to take advantage of the Mediterranean climate, captivating views and maximum privacy, all with a minimal ecological footprint.
With its own water resources and a cistern for rainwater harvesting, sustainability is intertwined with luxury. This is a residence that is not only lived in, but fully lived in, whether as a vacation getaway by the Costa Brava, or as a permanent home less than an hour from Barcelona.
The total built area of the main house is 284 m²: garage, 73 m², first floor, 111 m², second floor of 71 m², terrace of 29 m².
The total built area of the studio is 106 m², the house is 90 m², and there is a storage space in the basement of 10 m².
Exclusive product Apialia Costa Brava Sud
alsina finques, happy customers since 1959
In compliance with Law 3/2017, Book Six of the Civil Code of Catalonia, the buyer is informed that notary fees, registration fees and applicable taxes (ITP or IVA-IAJD) and other expenses implicit in the sale are not included in the price.
Contact
See more Farms and Estates for Sale, in Barcelona, Valencia, Tarragona and Girona
Bedrooms
Zones
Can’t find the property you’re looking for?
