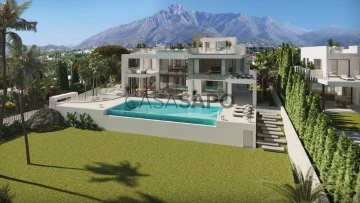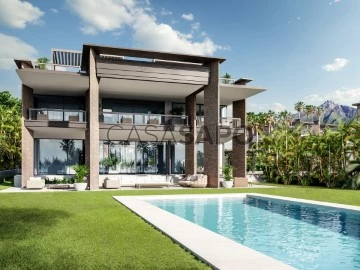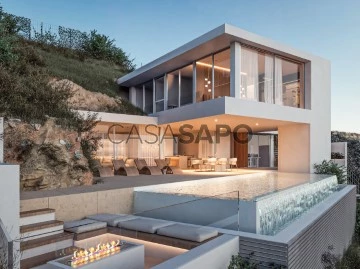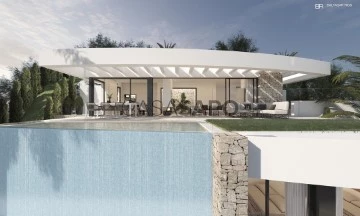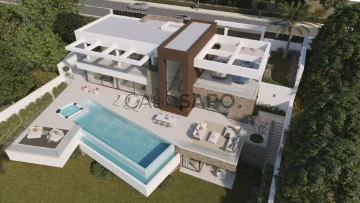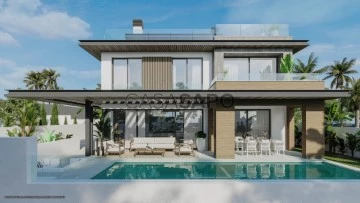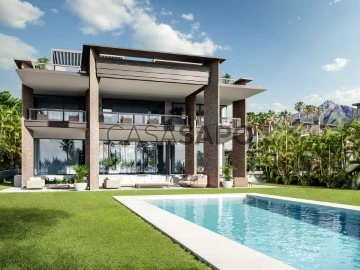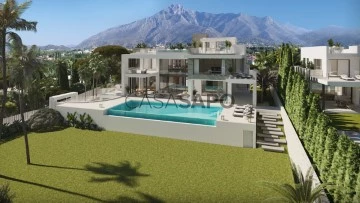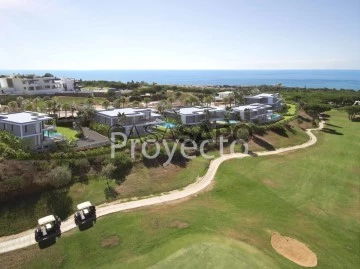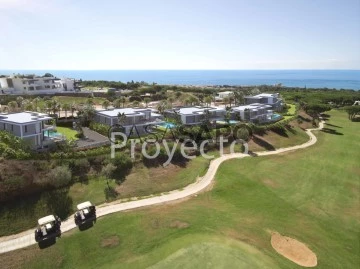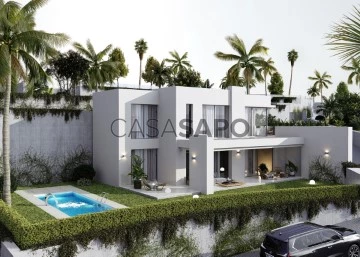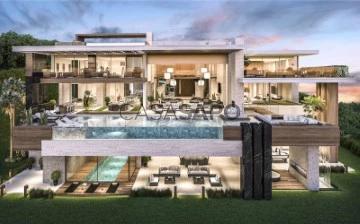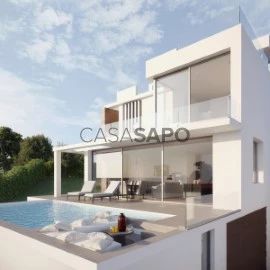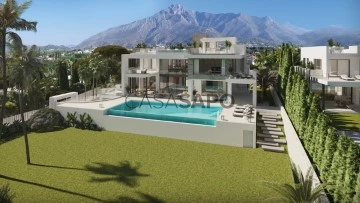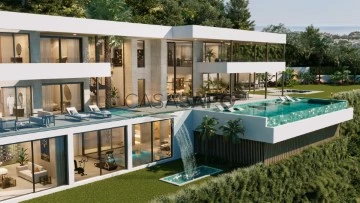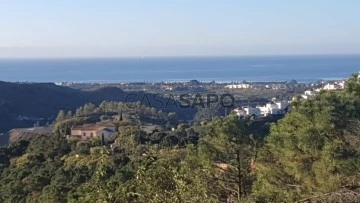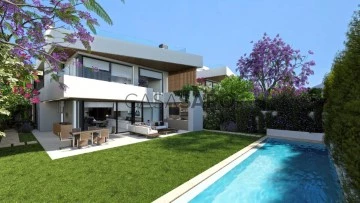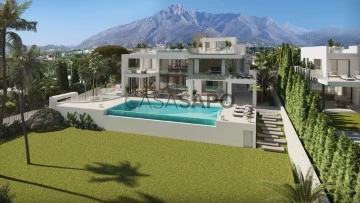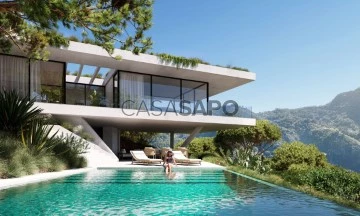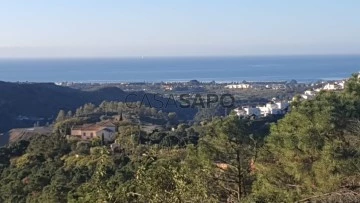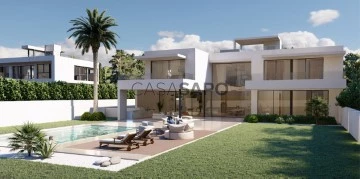29 Farms and Estates for Sale, in Málaga, with Lift
Order by
Relevance
Farm 7 Bedrooms
Marbella Pueblo, Málaga
Used · 1,131m²
With Garage
buy
6.900.000 €
New Development: Prices from 6,900,000 € to 6,900,000 €. [Beds: 7 - 7] [Baths: 8 - 8] [Built size: 1,131.00 m2 - 1,131.00 m2]
BUILDING LICENCE ON PLACE ! TURNKEY PROJECT !
This project is a unique luxury south facing villas, which has an unbeatable location on the mountain peak of the most prestigious area of the Golden Mile, Marbella.
The development are projected by modern architecture bureau Villarroel Torrico with the idea to enjoy the views of the Mediterranean Sea and Sierra Blanca from any space of the house.
The outside territory is created in the same style as the house and is its harmonious continuation. The picturesque plot of 1.975 m² has a landscaping garden with lawn realized by the best specialists, a modern swimming pool, BBQ, an outdoor parking for 3 cars.
Built with high quality materials, villa has façade finished with large porcelain blocks siding with careful attention to details, including unusual architectural features and quality equipment and technology, electric heating in whole house, an elegant lighting solution, electric shutters, innovative solutions from Schüco’s Windows systems and much more make these villas truly unique.
This development has 7 bedrooms and 8 bathrooms distributed in a constructed area of 1.130 m2, more 320m2 of open and covered terraces.
Modern and elegant interiors, natural light, spacious rooms and big terraces are at the core of the development concept.
The space of the villa is distributed in 4 levels, the access to which is done through the elevator and a marble staircase.
In the basement level there are 2 guest bedrooms with a shared bathroom, SPA area that includes sauna, Turkish bath and gym, and also there is a bar and cinema room, lounge area with indoor pool, garage for 4 cars, a wine cellar, an additional bathroom, laundry and a warehouse.
On the ground floor we can find the main entrance with lakes and tropical gardens that invites us to the main hall, that provides to the living room with fireplace that with open windows is converting into a unique space to the outside to the terrace with large lounge area with pool, then we can find a dining room and fully equipped kitchen with Gaggenau appliances, an additional kitchen area for domestic servants, on the same floor there are 2 bedrooms with en-suite bathrooms.
On the second floor there are 3 bedrooms with dressing rooms, terraces and bathrooms en-suite.
The master bedroom includes a large dressing room with fitted wardrobes, private terrace with solarium and chill-out area, own luxury bathrooms, which offer a fascinating design with a novelty of interior decoration.
Going up to the solarium, we find a magnificent view of the sea that can be enjoyed from the terrace with jacuzzi and swimming pool area.
The development offers the opportunity to feel away from the daily life, in the same time they are easily accessible to the main road and very close to everything, including the historic center of Marbella and the glamour of Puerto Banus. In a few minutes, there are white sand beaches of Golden Mile of Marbella, golf courses, tennis courts, supermarkets, Michelin star restaurants and beach bars by the sea, as well as hospitals, international schools (Spanish, English and German), fashionable beach clubs, luxury hotels.
This development is located in Golden Mile of Marbella, the secret place but close to everything!
BUILDING LICENCE ON PLACE ! TURNKEY PROJECT !
This project is a unique luxury south facing villas, which has an unbeatable location on the mountain peak of the most prestigious area of the Golden Mile, Marbella.
The development are projected by modern architecture bureau Villarroel Torrico with the idea to enjoy the views of the Mediterranean Sea and Sierra Blanca from any space of the house.
The outside territory is created in the same style as the house and is its harmonious continuation. The picturesque plot of 1.975 m² has a landscaping garden with lawn realized by the best specialists, a modern swimming pool, BBQ, an outdoor parking for 3 cars.
Built with high quality materials, villa has façade finished with large porcelain blocks siding with careful attention to details, including unusual architectural features and quality equipment and technology, electric heating in whole house, an elegant lighting solution, electric shutters, innovative solutions from Schüco’s Windows systems and much more make these villas truly unique.
This development has 7 bedrooms and 8 bathrooms distributed in a constructed area of 1.130 m2, more 320m2 of open and covered terraces.
Modern and elegant interiors, natural light, spacious rooms and big terraces are at the core of the development concept.
The space of the villa is distributed in 4 levels, the access to which is done through the elevator and a marble staircase.
In the basement level there are 2 guest bedrooms with a shared bathroom, SPA area that includes sauna, Turkish bath and gym, and also there is a bar and cinema room, lounge area with indoor pool, garage for 4 cars, a wine cellar, an additional bathroom, laundry and a warehouse.
On the ground floor we can find the main entrance with lakes and tropical gardens that invites us to the main hall, that provides to the living room with fireplace that with open windows is converting into a unique space to the outside to the terrace with large lounge area with pool, then we can find a dining room and fully equipped kitchen with Gaggenau appliances, an additional kitchen area for domestic servants, on the same floor there are 2 bedrooms with en-suite bathrooms.
On the second floor there are 3 bedrooms with dressing rooms, terraces and bathrooms en-suite.
The master bedroom includes a large dressing room with fitted wardrobes, private terrace with solarium and chill-out area, own luxury bathrooms, which offer a fascinating design with a novelty of interior decoration.
Going up to the solarium, we find a magnificent view of the sea that can be enjoyed from the terrace with jacuzzi and swimming pool area.
The development offers the opportunity to feel away from the daily life, in the same time they are easily accessible to the main road and very close to everything, including the historic center of Marbella and the glamour of Puerto Banus. In a few minutes, there are white sand beaches of Golden Mile of Marbella, golf courses, tennis courts, supermarkets, Michelin star restaurants and beach bars by the sea, as well as hospitals, international schools (Spanish, English and German), fashionable beach clubs, luxury hotels.
This development is located in Golden Mile of Marbella, the secret place but close to everything!
Contact
Farm 6 Bedrooms
Nueva Andalucía, Marbella, Málaga
Used · 1,071m²
With Garage
buy
8.800.000 €
New Development: Prices from 8,800,000 € to 8,800,000 €. [Beds: 6 - 6] [Baths: 6 - 6] [Built size: 1,071.00 m2 - 1,071.00 m2]
This development consists of eight contemporary villas in a gated community inside prestigious urbanization.
All houses have more than 1.000 m2 enclosed areas with a plot over 2.000 m2 and beautifully landscaped gardens.
Our 8 villas have a lot in common, but each one is unique in its architecture and has distinctive features. Porches, terraces and patios, pools and chill out areas, vegetation in gardens vary - so you can choose a villa that suits you best.
Clean modern exteriors, spacious bedrooms, huge terraces, a designer outdoor pool, a SPA zone with an indoor pool and customized intelligent home system - a new concept of luxury and an excellent choice for a second home in a great climate throughout the year.
This exceptional urbanization with 24-hour security, a massive green zone, a walking area and magnificent views within walking distance of famous Puerto Banus offers personal comfort, security and life quality to its residents.
This development consists of eight contemporary villas in a gated community inside prestigious urbanization.
All houses have more than 1.000 m2 enclosed areas with a plot over 2.000 m2 and beautifully landscaped gardens.
Our 8 villas have a lot in common, but each one is unique in its architecture and has distinctive features. Porches, terraces and patios, pools and chill out areas, vegetation in gardens vary - so you can choose a villa that suits you best.
Clean modern exteriors, spacious bedrooms, huge terraces, a designer outdoor pool, a SPA zone with an indoor pool and customized intelligent home system - a new concept of luxury and an excellent choice for a second home in a great climate throughout the year.
This exceptional urbanization with 24-hour security, a massive green zone, a walking area and magnificent views within walking distance of famous Puerto Banus offers personal comfort, security and life quality to its residents.
Contact
Farm 3 Bedrooms
Benalmádena Pueblo, Málaga
Used · 230m²
With Garage
buy
1.350.000 €
New Development: Prices from 1,350,000 € to 1,350,000 €. [Beds: 3 - 3] [Baths: 3 - 3] [Built size: 230.00 m2 - 230.00 m2]
Your Dream Off-Plan Villa in Benalmadena
Nestled atop a magnificent rock at an elevation of 10 meters above the modern streets of Andalucia, a remarkable off-plan villa that redefines luxury living with breathtaking panoramic views of the Mediterranean Sea.
With the build permit granted and the project ready to start, the villa offers unique features:
From the street-level garage, take an exclusive lift ride up to your sanctuary. Designed as a house with natural regulation, harnessing the natural thermal energy of the rock to maintain a stable temperature, eliminating the need for excess heating or cooling.
Experience a harmonious lifestyle seamlessly integrated with nature as your sanctuary. Enjoy the tranquility of living amidst stunning natural surroundings while savoring awe-inspiring vistas that will leave you mesmerized.
Don’t miss your chance to own this remarkable off-plan villa in Benalmadena! Contact us today to secure your piece of modern paradise. Act fast, as opportunities like this are truly one-of-a-kind.
Your Dream Off-Plan Villa in Benalmadena
Nestled atop a magnificent rock at an elevation of 10 meters above the modern streets of Andalucia, a remarkable off-plan villa that redefines luxury living with breathtaking panoramic views of the Mediterranean Sea.
With the build permit granted and the project ready to start, the villa offers unique features:
From the street-level garage, take an exclusive lift ride up to your sanctuary. Designed as a house with natural regulation, harnessing the natural thermal energy of the rock to maintain a stable temperature, eliminating the need for excess heating or cooling.
Experience a harmonious lifestyle seamlessly integrated with nature as your sanctuary. Enjoy the tranquility of living amidst stunning natural surroundings while savoring awe-inspiring vistas that will leave you mesmerized.
Don’t miss your chance to own this remarkable off-plan villa in Benalmadena! Contact us today to secure your piece of modern paradise. Act fast, as opportunities like this are truly one-of-a-kind.
Contact
Farm 4 Bedrooms
Elviria, Elviria-Cabopino, Marbella, Málaga
Used · 400m²
With Garage
buy
2.200.000 €
New Development: Prices from 2,200,000 € to 2,200,000 €. [Beds: 4 - 4] [Baths: 4 - 4] [Built size: 400.00 m2 - 400.00 m2]
Under construction a luxurious villa facing south-west in the prestigious urbanization of Elviria and consisting of 4 bedrooms, 3 of which have dressing rooms and en-suite bathrooms. There are a total of 4 bathrooms and a guest toilet, aswell as a 35 m2 gym, an elevator, terraces, an infinity-style pool, etc.
GROUND FLOOR
When entering the villa into a large hall, there is a elevator connected to all the floors. The ground floor has a 100 m2 living room with high windows with a modern open kitchen. It is divided into several areas such as a tv room , a reading area, living and dining room. The living room is adjacent to a large partially covered terrace with an infinity pool and gardens with stunning views.
FIRST FLOOR
The first floor consists of a 30 m2 hall with access to 3 bedrooms. Each bedroom has its own dressing room and en-suite bathroom. The 39 m2 master bedroom is has direct access to a large terrace of 53.77 m2.
BASEMENT
The basement consists of an 18.24 m2 lobby with a glass interior patio with natural light illuminating all the rooms. It has a large bedroom of 16.51 m2, a full bathroom, a laundryroom and a gym/cinema room of 35.25 m2.
SOLARIUM
The villa has a 26.52 m2 solarium with panoramic views of the Marbella coast and the Ojén mountains.
The property is located in a privileged area as it is surrounded by a protected green area declared by UNESCO as a nature reserve. The property has a modern style with the highest quality in every detail. The villa has many high windows, each floor is connected by stairs and an elevator offering even more luxury and comfort.
The villa consists of 400 m2 and is built on a plot of 1428 m2 with a garden and lots of trees. The property is less than 5 minutes from the Elviria shopping center, which has shops, restaurants, supermarkets, pharmacies, banks, etc., and also the beaches of the Don Carlos hotel. This gem is definitely worth seeing!
SELLING PRICE: 2.200.000 €
Under construction a luxurious villa facing south-west in the prestigious urbanization of Elviria and consisting of 4 bedrooms, 3 of which have dressing rooms and en-suite bathrooms. There are a total of 4 bathrooms and a guest toilet, aswell as a 35 m2 gym, an elevator, terraces, an infinity-style pool, etc.
GROUND FLOOR
When entering the villa into a large hall, there is a elevator connected to all the floors. The ground floor has a 100 m2 living room with high windows with a modern open kitchen. It is divided into several areas such as a tv room , a reading area, living and dining room. The living room is adjacent to a large partially covered terrace with an infinity pool and gardens with stunning views.
FIRST FLOOR
The first floor consists of a 30 m2 hall with access to 3 bedrooms. Each bedroom has its own dressing room and en-suite bathroom. The 39 m2 master bedroom is has direct access to a large terrace of 53.77 m2.
BASEMENT
The basement consists of an 18.24 m2 lobby with a glass interior patio with natural light illuminating all the rooms. It has a large bedroom of 16.51 m2, a full bathroom, a laundryroom and a gym/cinema room of 35.25 m2.
SOLARIUM
The villa has a 26.52 m2 solarium with panoramic views of the Marbella coast and the Ojén mountains.
The property is located in a privileged area as it is surrounded by a protected green area declared by UNESCO as a nature reserve. The property has a modern style with the highest quality in every detail. The villa has many high windows, each floor is connected by stairs and an elevator offering even more luxury and comfort.
The villa consists of 400 m2 and is built on a plot of 1428 m2 with a garden and lots of trees. The property is less than 5 minutes from the Elviria shopping center, which has shops, restaurants, supermarkets, pharmacies, banks, etc., and also the beaches of the Don Carlos hotel. This gem is definitely worth seeing!
SELLING PRICE: 2.200.000 €
Contact
Farm 3 Bedrooms
La Cala de Mijas, Málaga
Used · 153m²
With Garage
buy
975.000 €
New Development: Prices from 975,000 € to 1,199,000 €. [Beds: 3 - 3] [Baths: 3 - 3] [Built size: 153.00 m2 - 153.00 m2]
Latest luxury project of two villas.
These last two villas have been designed by our architects, with a new exterior design with oblique columns and decorative panels with large windows facing the sea and the mountains.
An amazing project!!
This new project consists of 4 floors distributed:
Basement floor with separate entrance from the house, consists of a large family room, 2 bedrooms and bathrooms, ensuite, sauna, gym, laundry room, interior patio and elevator to all floors of the house.
On the first floor we have a double-height entrance and large windows with views that open onto a spacious living room with high-quality ceiling-high windows, a large kitchen with a large island. The kitchen includes all appliances and is from the SieMatic brand. From the kitchen it opens onto an area with pergolas and a garden...
Large covered and open terraces with access to the 3x7 m2 pool and a chill out area next to the pool with a Jacuzzi. From this floor we enjoy spectacular sea views.
On the upper floor we have the master bedroom with bathroom and dressing room and a fourth bedroom with bathroom with access to a large terrace with panoramic views of the sea and the mountains.
On the top floor of the Solarium you can enjoy dreamy summer nights with panoramic views. The last solarium floor will delight on summer nights.
Natural setting in the Mijas mountain range with enough light distance to see a starry sky at night. If you want to create an extra environment in the solarium we can help you with it.
Do not hesitate to make an appointment with the sales office in the promotion to see all the details.
We will wait for you!
Latest luxury project of two villas.
These last two villas have been designed by our architects, with a new exterior design with oblique columns and decorative panels with large windows facing the sea and the mountains.
An amazing project!!
This new project consists of 4 floors distributed:
Basement floor with separate entrance from the house, consists of a large family room, 2 bedrooms and bathrooms, ensuite, sauna, gym, laundry room, interior patio and elevator to all floors of the house.
On the first floor we have a double-height entrance and large windows with views that open onto a spacious living room with high-quality ceiling-high windows, a large kitchen with a large island. The kitchen includes all appliances and is from the SieMatic brand. From the kitchen it opens onto an area with pergolas and a garden...
Large covered and open terraces with access to the 3x7 m2 pool and a chill out area next to the pool with a Jacuzzi. From this floor we enjoy spectacular sea views.
On the upper floor we have the master bedroom with bathroom and dressing room and a fourth bedroom with bathroom with access to a large terrace with panoramic views of the sea and the mountains.
On the top floor of the Solarium you can enjoy dreamy summer nights with panoramic views. The last solarium floor will delight on summer nights.
Natural setting in the Mijas mountain range with enough light distance to see a starry sky at night. If you want to create an extra environment in the solarium we can help you with it.
Do not hesitate to make an appointment with the sales office in the promotion to see all the details.
We will wait for you!
Contact
Farm 5 Bedrooms
Benalmádena Pueblo, Málaga
Used · 693m²
With Garage
buy
1.550.000 €
New Development: Prices from 1,550,000 € to 1,550,000 €. [Beds: 5 - 5] [Baths: 4 - 4] [Built size: 693.00 m2 - 693.00 m2]
ONLY ONE HOUSE LEFT!!
Nestled in the heart of the sunny Benalmadena coast, your dream retreat awaits. This cutting-edge new villa offers more than a home; it presents a lifestyle of luxury, convenience, and coastal elegance.
Just a stone’s throw from the azure waters, this detached jewel features a thoughtful design spanning four floors complete with an elevator linking every level for your comfort. Every corner of the 694 square meters of living space exudes a sense of refined luxury with a further unmeasured expanse of ocean views from your terraces making every sunset a spectacle.
Here, your personal oasis awaits, complete with an indoor pool for leisurely swims, a billiard room and home cinema for endless entertainment, and sprawling terraces that cater to an elevated lifestyle. The allure of this villa further unfolds with its six commodious bedrooms, offering respite from the day, and a fully-equipped modern kitchen.
The premier location within reach of an international school, Pueblo, and Malaga airport ensures that your slice of paradise is both prime and practical.
Plot Area: 977 m², Bedrooms: 5, Bathrooms: 8, Features: Lift, Indoor and Outdoor Pools, Billiard Room, Home Cinema, Proximity to Beach and Amenities, Storage, Huge Terraces, Stunning Sea Views, Great Value for Money - Enquire today to seize the dream.
PS. The house stands vacant, while the accompanying photos serve as renders, offering a visual representation of its potential transformation.
ONLY ONE HOUSE LEFT!!
Nestled in the heart of the sunny Benalmadena coast, your dream retreat awaits. This cutting-edge new villa offers more than a home; it presents a lifestyle of luxury, convenience, and coastal elegance.
Just a stone’s throw from the azure waters, this detached jewel features a thoughtful design spanning four floors complete with an elevator linking every level for your comfort. Every corner of the 694 square meters of living space exudes a sense of refined luxury with a further unmeasured expanse of ocean views from your terraces making every sunset a spectacle.
Here, your personal oasis awaits, complete with an indoor pool for leisurely swims, a billiard room and home cinema for endless entertainment, and sprawling terraces that cater to an elevated lifestyle. The allure of this villa further unfolds with its six commodious bedrooms, offering respite from the day, and a fully-equipped modern kitchen.
The premier location within reach of an international school, Pueblo, and Malaga airport ensures that your slice of paradise is both prime and practical.
Plot Area: 977 m², Bedrooms: 5, Bathrooms: 8, Features: Lift, Indoor and Outdoor Pools, Billiard Room, Home Cinema, Proximity to Beach and Amenities, Storage, Huge Terraces, Stunning Sea Views, Great Value for Money - Enquire today to seize the dream.
PS. The house stands vacant, while the accompanying photos serve as renders, offering a visual representation of its potential transformation.
Contact
Farm 3 Bedrooms
La Cala de Mijas, Málaga
Used · 336m²
With Garage
buy
2.300.000 €
New Development: Prices from 2,300,000 € to 2,300,000 €. [Beds: 3 - 3] [Baths: 3 - 3] [Built size: 336.00 m2 - 336.00 m2]
BUILDING LICENSE IN PLACE!!! READY TO START, CONSTRUCTION TIME FRAME OF 18 MONTHS.
The exclusive development of a single new bright open-plan luxury villa with panoramic sea views, a unique custom-style property, the villa can be designed with several configuration options to create your ideal home, with 5 room and 2 living rooms as a standard with the option of having an extra 2 rooms and extra bathroom. Built with the highest quality in every detail, highly modern and contemporary design. With pre-installation of an elevator.
ENTRANCE FLOOR: Upon entering we find the spacious living room, open kitchen to the dining room with bright open spaces that lead to a large covered and uncovered terrace next to the pool. On this floor, there is also a toilet, entrance wardrobe and outside 2 car garages.
MIDDLE FLOOR: Master bedroom with en-suite bathroom and private terrace, 2 x bedrooms with terrace sharing a bathroom.
*Optional space: On this level, we have a multipurpose room with natural light where 2 extra rooms with an extra bathroom, cinema, gym or games room could be done.
BASEMENT: Large basement that can be used as an independent apartment of 122m2 with natural light, open sea views, and terrace access. It includes 2 bedrooms with a shared bathroom, a large living room, a laundry room, and a private storage room.
This setup provides a comfortable and versatile living space, perfect for guests or extended family.
New Villa project with SPECTACULAR full panoramic views over the sea, mountains, and valley, with an infinity pool. The villa is located at Mijas Pueblo where you can find all types of services.
KEY FEATURES:
- Incredible full panoramic views.
- 24 hour supermarket
- Steps from the town of Mijas.
- Additional security as this villa is located within a gated community of apartments.
- Total privacy
The project is open to applying modifications inside and outside of the villa to meet the buyer’s specifications. Once the license is granted, the construction process will begin and the construction time will take 18 months to complete.
HIGH QUALITY SPECIFICATIONS
- ECO building with very low energy consumption.
- Modern and contemporary design, spacious, bright and open.
- Large format first-class ceramic tiles of quality floors that extend to the terrace area.
- Grey/silver aluminum, double thermal glazing, and acoustic insulating glass from floor to ceiling
- Luxury kitchens completely designed to the customer’s taste, Silestone work surfaces, and Siemens appliances with panels.
- Smart Home phone-controlled system. Fully installed alarm with smoke detectors, videophone input system, and CCTV security system.
- Sonos Sound System
- Fully installed climate system for heating and cooling with the latest aerothermal technology, underfloor heating throughout the villa, and solar panels.
- Ample private parking for 2 vehicles.
- Electric entrance gates to the property with remote opening for car access.
- Private garden with private pool.
- BBQ / Kitchen pre-installed at garden level
- Automatic irrigation system.
OPTIONAL EXTRAS:
- Elevator
- Jacuzzi or sauna
- Electric safety shutters
- Heated pool with automatic closing system.
- Kitchen upgrade package that includes: dish warmer, integrated coffee maker, ice maker and wine cabinet
- Sound systems and TV systems
- Furniture packages and interior decorators.
- Home cinema
- Etc.
BUILDING LICENSE IN PLACE!!! READY TO START, CONSTRUCTION TIME FRAME OF 18 MONTHS.
The exclusive development of a single new bright open-plan luxury villa with panoramic sea views, a unique custom-style property, the villa can be designed with several configuration options to create your ideal home, with 5 room and 2 living rooms as a standard with the option of having an extra 2 rooms and extra bathroom. Built with the highest quality in every detail, highly modern and contemporary design. With pre-installation of an elevator.
ENTRANCE FLOOR: Upon entering we find the spacious living room, open kitchen to the dining room with bright open spaces that lead to a large covered and uncovered terrace next to the pool. On this floor, there is also a toilet, entrance wardrobe and outside 2 car garages.
MIDDLE FLOOR: Master bedroom with en-suite bathroom and private terrace, 2 x bedrooms with terrace sharing a bathroom.
*Optional space: On this level, we have a multipurpose room with natural light where 2 extra rooms with an extra bathroom, cinema, gym or games room could be done.
BASEMENT: Large basement that can be used as an independent apartment of 122m2 with natural light, open sea views, and terrace access. It includes 2 bedrooms with a shared bathroom, a large living room, a laundry room, and a private storage room.
This setup provides a comfortable and versatile living space, perfect for guests or extended family.
New Villa project with SPECTACULAR full panoramic views over the sea, mountains, and valley, with an infinity pool. The villa is located at Mijas Pueblo where you can find all types of services.
KEY FEATURES:
- Incredible full panoramic views.
- 24 hour supermarket
- Steps from the town of Mijas.
- Additional security as this villa is located within a gated community of apartments.
- Total privacy
The project is open to applying modifications inside and outside of the villa to meet the buyer’s specifications. Once the license is granted, the construction process will begin and the construction time will take 18 months to complete.
HIGH QUALITY SPECIFICATIONS
- ECO building with very low energy consumption.
- Modern and contemporary design, spacious, bright and open.
- Large format first-class ceramic tiles of quality floors that extend to the terrace area.
- Grey/silver aluminum, double thermal glazing, and acoustic insulating glass from floor to ceiling
- Luxury kitchens completely designed to the customer’s taste, Silestone work surfaces, and Siemens appliances with panels.
- Smart Home phone-controlled system. Fully installed alarm with smoke detectors, videophone input system, and CCTV security system.
- Sonos Sound System
- Fully installed climate system for heating and cooling with the latest aerothermal technology, underfloor heating throughout the villa, and solar panels.
- Ample private parking for 2 vehicles.
- Electric entrance gates to the property with remote opening for car access.
- Private garden with private pool.
- BBQ / Kitchen pre-installed at garden level
- Automatic irrigation system.
OPTIONAL EXTRAS:
- Elevator
- Jacuzzi or sauna
- Electric safety shutters
- Heated pool with automatic closing system.
- Kitchen upgrade package that includes: dish warmer, integrated coffee maker, ice maker and wine cabinet
- Sound systems and TV systems
- Furniture packages and interior decorators.
- Home cinema
- Etc.
Contact
Farm 5 Bedrooms
Manilva, Málaga
Used · 480m²
With Swimming Pool
buy
2.750.000 €
New Development: Prices from 2,750,000 € to 2,750,000 €. [Beds: 5 - 5] [Baths: 5 - 5] [Built size: 480.00 m2 - 480.00 m2]
Elevated Location, overlooking Beach. With Spectacular, uninterrupted sea views.
Elevated Location, overlooking Beach. With Spectacular, uninterrupted sea views.
Contact
Farm 3 Bedrooms
La Cala de Mijas, Málaga
Used · 523m²
With Garage
buy
1.595.000 €
New Development: Prices from 1,595,000 € to 1,838,000 €. [Beds: 3 - 4] [Baths: 3 - 4] [Built size: 523.00 m2 - 668.00 m2]
IT IS A GREAT PLEASURE TO PRESENT YOU a collection of luxury villas in a gated complex with one of the best amenities on the Costa del Sol.
This is the cornerstone of an exclusive gated villa complex with CCTV surveillance and concierge services in the heart of the Costa del Sol. 19 villas offering high standards of living and sensational features inside and out. Combining a contemporary architectural style, large open plan layouts and excellent facilities, there is no better place to call home.
EXCLUSIVE LIFESTYLE IN THE BEST LOCATION OF LA CALA DE MIJAS
A new concept of modern and exclusive lifestyle in La Cala de Mijas. A private community located in a natural environment with tropical vegetation and with an excellent location, near the Calanova Golf Club and 5 minutes by car from the beach of La Cala de Mijas.
The exceptional environment is located just a few minutes from the best Beach Clubs, 20 minutes far from Pablo Ruiz Picasso International Airport and the centre of the emblematic Malaga, a city of maximum tourist and cultural interest. All of this is what makes these villas so unique.
UNIQUE LUXURY AMENITIES AND PRIVATE AREAS
Properties have their own private and individual pool. In addition to lush tropical gardens, it has a relaxing Spa and gym within the complex for the exclusive use of its residents. Water zone area, relaxation area, Jacuzzi, sauna, and Turkish bath. The gym has the latest sports technology and is equipped with music and television systems.
The exclusivity of the common areas is one of the cornerstones of the residences, because apart from the aforementioned areas, a GYM and a complete HOME CINEMA are included that reflects the same sensation as a movie theatre and, it will have the technology most avant-garde in image and sound.
These common areas will be privately accessible by the owners and have the exclusivity of being reserved through a dedicated APP, the users have the opportunity to enjoy all the resources privately and anonymously.
IT IS A GREAT PLEASURE TO PRESENT YOU a collection of luxury villas in a gated complex with one of the best amenities on the Costa del Sol.
This is the cornerstone of an exclusive gated villa complex with CCTV surveillance and concierge services in the heart of the Costa del Sol. 19 villas offering high standards of living and sensational features inside and out. Combining a contemporary architectural style, large open plan layouts and excellent facilities, there is no better place to call home.
EXCLUSIVE LIFESTYLE IN THE BEST LOCATION OF LA CALA DE MIJAS
A new concept of modern and exclusive lifestyle in La Cala de Mijas. A private community located in a natural environment with tropical vegetation and with an excellent location, near the Calanova Golf Club and 5 minutes by car from the beach of La Cala de Mijas.
The exceptional environment is located just a few minutes from the best Beach Clubs, 20 minutes far from Pablo Ruiz Picasso International Airport and the centre of the emblematic Malaga, a city of maximum tourist and cultural interest. All of this is what makes these villas so unique.
UNIQUE LUXURY AMENITIES AND PRIVATE AREAS
Properties have their own private and individual pool. In addition to lush tropical gardens, it has a relaxing Spa and gym within the complex for the exclusive use of its residents. Water zone area, relaxation area, Jacuzzi, sauna, and Turkish bath. The gym has the latest sports technology and is equipped with music and television systems.
The exclusivity of the common areas is one of the cornerstones of the residences, because apart from the aforementioned areas, a GYM and a complete HOME CINEMA are included that reflects the same sensation as a movie theatre and, it will have the technology most avant-garde in image and sound.
These common areas will be privately accessible by the owners and have the exclusivity of being reserved through a dedicated APP, the users have the opportunity to enjoy all the resources privately and anonymously.
Contact
Farm 6 Bedrooms
Nueva Andalucía, Marbella, Málaga
Used · 1,071m²
With Garage
buy
8.800.000 €
New Development: Prices from 8,800,000 € to 8,800,000 €. [Beds: 6 - 6] [Baths: 6 - 6] [Built size: 1,071.00 m2 - 1,071.00 m2]
This development consists of eight contemporary villas in a gated community inside prestigious urbanization.
All houses have more than 1.000 m2 enclosed areas with a plot over 2.000 m2 and beautifully landscaped gardens.
Our 8 villas have a lot in common, but each one is unique in its architecture and has distinctive features. Porches, terraces and patios, pools and chill out areas, vegetation in gardens vary - so you can choose a villa that suits you best.
Clean modern exteriors, spacious bedrooms, huge terraces, a designer outdoor pool, a SPA zone with an indoor pool and customized intelligent home system - a new concept of luxury and an excellent choice for a second home in a great climate throughout the year.
This exceptional urbanization with 24-hour security, a massive green zone, a walking area and magnificent views within walking distance of famous Puerto Banus offers personal comfort, security and life quality to its residents.
This development consists of eight contemporary villas in a gated community inside prestigious urbanization.
All houses have more than 1.000 m2 enclosed areas with a plot over 2.000 m2 and beautifully landscaped gardens.
Our 8 villas have a lot in common, but each one is unique in its architecture and has distinctive features. Porches, terraces and patios, pools and chill out areas, vegetation in gardens vary - so you can choose a villa that suits you best.
Clean modern exteriors, spacious bedrooms, huge terraces, a designer outdoor pool, a SPA zone with an indoor pool and customized intelligent home system - a new concept of luxury and an excellent choice for a second home in a great climate throughout the year.
This exceptional urbanization with 24-hour security, a massive green zone, a walking area and magnificent views within walking distance of famous Puerto Banus offers personal comfort, security and life quality to its residents.
Contact
Farm 7 Bedrooms
Marbella Pueblo, Málaga
Used · 1,061m²
With Garage
buy
6.600.000 €
New Development: Prices from 6,600,000 € to 6,600,000 €. [Beds: 7 - 7] [Baths: 8 - 8] [Built size: 1,061.00 m2 - 1,061.00 m2]
BUILDING LICENCE IN PLACE !
This project is a unique luxury south facing villas, which has an unbeatable location on the mountain peak of the most prestigious area of the Golden Mile,gated community in Marbella.
The development are projected by modern architecture bureau Villarroel Torrico with the idea to enjoy the views of the Mediterranean Sea and Sierra Blanca from any space of the house.
The outside territory is created in the same style as the house and is its harmonious continuation. The picturesque plot of 1.850 m² has a landscaping garden with lawn realized by the best specialists, a modern swimming pool, BBQ, an outdoor parking for 3 cars.
Built with high quality materials, villa has façade finished with large porcelain blocks siding with careful attention to details, including unusual architectural features and quality equipment and technology, marble and oak flooring (in the bedrooms) electric heating in whole house, an elegant lighting solution, electric shutters, innovative solutions from Schüco’s Windows systems and much more make these villas truly unique.
This development has 7 bedrooms and 8 bathrooms distributed in a constructed area of 1.061 m2, more 390 m2 of open and covered terraces.
Modern and elegant interiors, natural light, spacious rooms and big terraces are at the core of the development concept.
The space of the villa is distributed in 4 levels, the access to which is done through the elevator and a marble staircase.
In the basement level there are 2 guest bedrooms with a shared bathroom, SPA area that includes sauna, Turkish bath and gym, and also there is a bar and cinema room, lounge area with indoor pool, garage for 4 cars, a wine cellar, an additional bathroom, laundry and a warehouse.
On the ground floor we can find the main entrance with lakes and tropical gardens that invites us to the main hall, that provides to the living room with fireplace that with open windows is converting into a unique space to the outside to the terrace with large lounge area with pool, then we can find a dining room and fully equipped kitchen with Gaggenau appliances, an additional kitchen area for domestic servants, on the same floor there are 2 bedrooms with en-suite bathrooms.
On the second floor there are 3 bedrooms with dressing rooms, terraces and bathrooms en-suite.
The master bedroom includes a large dressing room with fitted wardrobes, private terrace with solarium and chill-out area, own luxury bathrooms, which offer a fascinating design with a novelty of interior decoration.
Going up to the solarium, we find a magnificent view of the sea that can be enjoyed from the terrace with jacuzzi and swimming pool area.
The development offers the opportunity to feel away from the daily life, in the same time they are easily accessible to the main road and very close to everything, including the historic center of Marbella and the glamour of Puerto Banus. In a few minutes, there are white sand beaches of Golden Mile of Marbella, golf courses, tennis courts, supermarkets, Michelin star restaurants and beach bars by the sea, as well as hospitals, international schools (Spanish, English and German), fashionable beach clubs, luxury hotels.
This development is located in Golden Mile of Marbella, the secret place but close to everything!
BUILDING LICENCE IN PLACE !
This project is a unique luxury south facing villas, which has an unbeatable location on the mountain peak of the most prestigious area of the Golden Mile,gated community in Marbella.
The development are projected by modern architecture bureau Villarroel Torrico with the idea to enjoy the views of the Mediterranean Sea and Sierra Blanca from any space of the house.
The outside territory is created in the same style as the house and is its harmonious continuation. The picturesque plot of 1.850 m² has a landscaping garden with lawn realized by the best specialists, a modern swimming pool, BBQ, an outdoor parking for 3 cars.
Built with high quality materials, villa has façade finished with large porcelain blocks siding with careful attention to details, including unusual architectural features and quality equipment and technology, marble and oak flooring (in the bedrooms) electric heating in whole house, an elegant lighting solution, electric shutters, innovative solutions from Schüco’s Windows systems and much more make these villas truly unique.
This development has 7 bedrooms and 8 bathrooms distributed in a constructed area of 1.061 m2, more 390 m2 of open and covered terraces.
Modern and elegant interiors, natural light, spacious rooms and big terraces are at the core of the development concept.
The space of the villa is distributed in 4 levels, the access to which is done through the elevator and a marble staircase.
In the basement level there are 2 guest bedrooms with a shared bathroom, SPA area that includes sauna, Turkish bath and gym, and also there is a bar and cinema room, lounge area with indoor pool, garage for 4 cars, a wine cellar, an additional bathroom, laundry and a warehouse.
On the ground floor we can find the main entrance with lakes and tropical gardens that invites us to the main hall, that provides to the living room with fireplace that with open windows is converting into a unique space to the outside to the terrace with large lounge area with pool, then we can find a dining room and fully equipped kitchen with Gaggenau appliances, an additional kitchen area for domestic servants, on the same floor there are 2 bedrooms with en-suite bathrooms.
On the second floor there are 3 bedrooms with dressing rooms, terraces and bathrooms en-suite.
The master bedroom includes a large dressing room with fitted wardrobes, private terrace with solarium and chill-out area, own luxury bathrooms, which offer a fascinating design with a novelty of interior decoration.
Going up to the solarium, we find a magnificent view of the sea that can be enjoyed from the terrace with jacuzzi and swimming pool area.
The development offers the opportunity to feel away from the daily life, in the same time they are easily accessible to the main road and very close to everything, including the historic center of Marbella and the glamour of Puerto Banus. In a few minutes, there are white sand beaches of Golden Mile of Marbella, golf courses, tennis courts, supermarkets, Michelin star restaurants and beach bars by the sea, as well as hospitals, international schools (Spanish, English and German), fashionable beach clubs, luxury hotels.
This development is located in Golden Mile of Marbella, the secret place but close to everything!
Contact
Farm 5 Bedrooms
Cabopino, Marbella Pueblo, Málaga
Used · 793m²
With Garage
buy
3.950.000 €
New Development: Prices from 3,950,000 € to 4,865,000 €. [Beds: 5 - 5] [Baths: 5 - 5] [Built size: 793.00 m2 - 836.00 m2]
Set on a unique, quiet location in Cabopino on the Costa del Sol, not engulfed by the busy coast, this spectacular development will take your breath away. Style, design, quality.
The lovely single family homes bear the mark of exceptional style - just like those who call this remarkable community ’home.’ Located in an incredibly breathtaking setting offering you exceptional views over the golf down to the Mediterranean sea, north Africa and the port of Cabopino.
A modern designer project of 5 luxury villas that perfectly reflects our passion for modern construction. Incorporating contemporary styled architecture, thoughtful interior details and innovative, spacious floor plans that feature 4 or 5 bedrooms, en suite alternatives, walk in dressing rooms, spacious lounges, fully equipped kitchens and infinity pool.
- Villa 08 - 5 Beds, 5 Baths, 701m2 Built, 158m2 Terrace, 1415m2 Plot.
- Villa 09 - 5 Beds, 5 Baths, 441m2 Built, 167m2 Terrace, 1151m2 Plot.
- Villa 10 - 5 Beds, 5 Baths, 473m2 Built, 203m2 Terrace, 1151m2 Plot.
- Villa 11 - 5 Beds, 5 Baths, 734m2 Built, 192m2 Terrace, 1152m2 Plot.
- Villa 12 - 5 Beds, 5 Baths, 640m2 Built, 196m2 Terrace, 1150m2 Plot.
These villas are designed, developed and built by a Belgian construction company with more than 15 years’ experience on the Costa del Sol and will be one of their many flagship projects.
Set on a unique, quiet location in Cabopino on the Costa del Sol, not engulfed by the busy coast, this spectacular development will take your breath away. Style, design, quality.
The lovely single family homes bear the mark of exceptional style - just like those who call this remarkable community ’home.’ Located in an incredibly breathtaking setting offering you exceptional views over the golf down to the Mediterranean sea, north Africa and the port of Cabopino.
A modern designer project of 5 luxury villas that perfectly reflects our passion for modern construction. Incorporating contemporary styled architecture, thoughtful interior details and innovative, spacious floor plans that feature 4 or 5 bedrooms, en suite alternatives, walk in dressing rooms, spacious lounges, fully equipped kitchens and infinity pool.
- Villa 08 - 5 Beds, 5 Baths, 701m2 Built, 158m2 Terrace, 1415m2 Plot.
- Villa 09 - 5 Beds, 5 Baths, 441m2 Built, 167m2 Terrace, 1151m2 Plot.
- Villa 10 - 5 Beds, 5 Baths, 473m2 Built, 203m2 Terrace, 1151m2 Plot.
- Villa 11 - 5 Beds, 5 Baths, 734m2 Built, 192m2 Terrace, 1152m2 Plot.
- Villa 12 - 5 Beds, 5 Baths, 640m2 Built, 196m2 Terrace, 1150m2 Plot.
These villas are designed, developed and built by a Belgian construction company with more than 15 years’ experience on the Costa del Sol and will be one of their many flagship projects.
Contact
Farm 5 Bedrooms
Cabopino, Marbella Pueblo, Málaga
Used · 793m²
With Garage
buy
3.950.000 €
New Development: Prices from 3,950,000 € to 4,865,000 €. [Beds: 5 - 5] [Baths: 5 - 5] [Built size: 793.00 m2 - 836.00 m2]
Set on a unique, quiet location in Cabopino on the Costa del Sol, not engulfed by the busy coast, this spectacular development will take your breath away. Style, design, quality.
The lovely single family homes bear the mark of exceptional style - just like those who call this remarkable community ’home.’ Located in an incredibly breathtaking setting offering you exceptional views over the golf down to the Mediterranean sea, north Africa and the port of Cabopino.
A modern designer project of 5 luxury villas that perfectly reflects our passion for modern construction. Incorporating contemporary styled architecture, thoughtful interior details and innovative, spacious floor plans that feature 4 or 5 bedrooms, en suite alternatives, walk in dressing rooms, spacious lounges, fully equipped kitchens and infinity pool.
- Villa 08 - 5 Beds, 5 Baths, 701m2 Built, 158m2 Terrace, 1415m2 Plot.
- Villa 09 - 5 Beds, 5 Baths, 441m2 Built, 167m2 Terrace, 1151m2 Plot.
- Villa 10 - 5 Beds, 5 Baths, 473m2 Built, 203m2 Terrace, 1151m2 Plot.
- Villa 11 - 5 Beds, 5 Baths, 734m2 Built, 192m2 Terrace, 1152m2 Plot.
- Villa 12 - 5 Beds, 5 Baths, 640m2 Built, 196m2 Terrace, 1150m2 Plot.
These villas are designed, developed and built by a Belgian construction company with more than 15 years’ experience on the Costa del Sol and will be one of their many flagship projects.
Set on a unique, quiet location in Cabopino on the Costa del Sol, not engulfed by the busy coast, this spectacular development will take your breath away. Style, design, quality.
The lovely single family homes bear the mark of exceptional style - just like those who call this remarkable community ’home.’ Located in an incredibly breathtaking setting offering you exceptional views over the golf down to the Mediterranean sea, north Africa and the port of Cabopino.
A modern designer project of 5 luxury villas that perfectly reflects our passion for modern construction. Incorporating contemporary styled architecture, thoughtful interior details and innovative, spacious floor plans that feature 4 or 5 bedrooms, en suite alternatives, walk in dressing rooms, spacious lounges, fully equipped kitchens and infinity pool.
- Villa 08 - 5 Beds, 5 Baths, 701m2 Built, 158m2 Terrace, 1415m2 Plot.
- Villa 09 - 5 Beds, 5 Baths, 441m2 Built, 167m2 Terrace, 1151m2 Plot.
- Villa 10 - 5 Beds, 5 Baths, 473m2 Built, 203m2 Terrace, 1151m2 Plot.
- Villa 11 - 5 Beds, 5 Baths, 734m2 Built, 192m2 Terrace, 1152m2 Plot.
- Villa 12 - 5 Beds, 5 Baths, 640m2 Built, 196m2 Terrace, 1150m2 Plot.
These villas are designed, developed and built by a Belgian construction company with more than 15 years’ experience on the Costa del Sol and will be one of their many flagship projects.
Contact
Farm 4 Bedrooms
La Cala de Mijas, Málaga
Used · 219m²
With Garage
buy
1.800.000 €
New Development: Prices from 1,800,000 € to 2,100,000 €. [Beds: 4 - 4] [Baths: 4 - 4] [Built size: 219.00 m2 - 267.00 m2]
A unique development of exclusive four-bedroom villas boasting spectacular views, contemporary architectural style, and the latest in-home technology.
These stunning properties offer you a combination of the sea, sun, and mountains with exceptional surroundings.
Villas have a well-distributed interior space where a living area, dining area and fully fitted kitchen with breakfast area blend into a living space that maximizes views from oversized triple aspect doors and windows. Connection between outside and inside space is seamless with generous covered and uncovered terraces - the perfect place to relax and enjoy the views overlooking to the Mediterranean Sea.
Features:
- Gated community
- Sea and mountains views
- Close to the beach
- Private pool
- Private parking
- Lift
The residence has a perfect location
- Beach: 5 minutes drive
- Golf course: 10 minutes drive
- Airport 20 minutes drive
The Area
Mijas is features due to its unique micro-climate, the best beaches, fabulous golf courses and ancient places. It offers the traveler the contrast between the traditional image of these lands and the adaptation to our time, all without losing the essence. The walk through whitewashed corners, patios, gardens, hermitages . The town retains the leisurely pace and charm of yesteryear, sheltered by the mountains and extending the view to the countryside and the sea.
A unique development of exclusive four-bedroom villas boasting spectacular views, contemporary architectural style, and the latest in-home technology.
These stunning properties offer you a combination of the sea, sun, and mountains with exceptional surroundings.
Villas have a well-distributed interior space where a living area, dining area and fully fitted kitchen with breakfast area blend into a living space that maximizes views from oversized triple aspect doors and windows. Connection between outside and inside space is seamless with generous covered and uncovered terraces - the perfect place to relax and enjoy the views overlooking to the Mediterranean Sea.
Features:
- Gated community
- Sea and mountains views
- Close to the beach
- Private pool
- Private parking
- Lift
The residence has a perfect location
- Beach: 5 minutes drive
- Golf course: 10 minutes drive
- Airport 20 minutes drive
The Area
Mijas is features due to its unique micro-climate, the best beaches, fabulous golf courses and ancient places. It offers the traveler the contrast between the traditional image of these lands and the adaptation to our time, all without losing the essence. The walk through whitewashed corners, patios, gardens, hermitages . The town retains the leisurely pace and charm of yesteryear, sheltered by the mountains and extending the view to the countryside and the sea.
Contact
Manor House 7 Bedrooms
La Zagaleta, Marbella Pueblo, Málaga
In project · 1,680m²
With Garage
buy
8.900.000 €
The house is developed on three levels given the inclination of the plot, which unravels an ecological wall, leading to a platform on the basement level which makes this idyllic home posible. Most of the rooms face south so that the sea views and the sun can be enjoyed most of the day.
The north façade concurs with the pedestrian access that goes around the house from the street and propagates more of a sober but vigorous architectonical approach, with a series of walls covered in stone. A path is designed through a wooden walkway that takes us to the main access door to the house through a water coating.
The entrance door leads to a large double height hall, where a wooden footbridge hanging on the first floor stands out and it leads to the bedrooms. A large area with greenery and water and covered with a large skylight, unfolds the path connecting the hall to the living room where a large double height space also reveals itself highlighting a fireplace and large windows.
A wine and glass bottle rack gives privacy to the dining area marked by a grand piano. A bar area connects the dining room with a large kitchen. The central island and cooking station is perfect for organising dinners and events.
Two bedrooms en suite, with large dressing rooms with natural light and full bathrooms are located in the opposite wing, next to a TV lounge with double-sided fireplace facing the living room. A sculpted spiral staircase leads from the hall to the first floor.The first floor consists of two wings, one for the master bedroom, with dressing room and double bathroom, nourished by a central patio, and the other with two en suite bedrooms and own dressing rooms, connected through a living room and a study. A walkway with a reading area and library connects both wings through a large double height space.
An external staircase leads to the solarium, where a minigolf area, a chill out, with a spa and a seating area as well as a barbecue with a pergola open up to spectacular views of the sea and of the mountains.
In the basement, a four-car garage, gives access to a guest apartment, with an independent entrance from the ground floor, a cinema room and a large open plan meeting room.
An indoor pool with sauna, hammam reveals to this great room adding light and space. The gym gives access to this area of relaxation and enjoyment through a large window. A vehicle display lift opens to the view towards the large room and a cellar area.
The service area is detached from this noble area, through the laundry area and an independent staircase gives access exclusively to all levels of the house.
The complete basement opens through large windows to a very spacious terrace with play areas and garden, bringing brightness and freshness to all this level and banding the inside together with the outside. Balance is the word aiming to define this project, looking to achieve a total harmony between the spaces, integrating the outdoor into the house with all its splendour making the house part of the landscape.
The vertical fusion of the indoor with the outdoor is enhanced through large windows and through the wow effect created by the interior patios that reveal as you move around the house.
The special emphasis on the details brings uniqueness and it is conceived by using different materials as well as the light screening effect, the reflection and the sound of water and nevertheless the peace and smell that the green areas egress through the interior patios inspired by the Japanese courtyards. The nature and the use of glass allow light to enter the home.
The north façade concurs with the pedestrian access that goes around the house from the street and propagates more of a sober but vigorous architectonical approach, with a series of walls covered in stone. A path is designed through a wooden walkway that takes us to the main access door to the house through a water coating.
The entrance door leads to a large double height hall, where a wooden footbridge hanging on the first floor stands out and it leads to the bedrooms. A large area with greenery and water and covered with a large skylight, unfolds the path connecting the hall to the living room where a large double height space also reveals itself highlighting a fireplace and large windows.
A wine and glass bottle rack gives privacy to the dining area marked by a grand piano. A bar area connects the dining room with a large kitchen. The central island and cooking station is perfect for organising dinners and events.
Two bedrooms en suite, with large dressing rooms with natural light and full bathrooms are located in the opposite wing, next to a TV lounge with double-sided fireplace facing the living room. A sculpted spiral staircase leads from the hall to the first floor.The first floor consists of two wings, one for the master bedroom, with dressing room and double bathroom, nourished by a central patio, and the other with two en suite bedrooms and own dressing rooms, connected through a living room and a study. A walkway with a reading area and library connects both wings through a large double height space.
An external staircase leads to the solarium, where a minigolf area, a chill out, with a spa and a seating area as well as a barbecue with a pergola open up to spectacular views of the sea and of the mountains.
In the basement, a four-car garage, gives access to a guest apartment, with an independent entrance from the ground floor, a cinema room and a large open plan meeting room.
An indoor pool with sauna, hammam reveals to this great room adding light and space. The gym gives access to this area of relaxation and enjoyment through a large window. A vehicle display lift opens to the view towards the large room and a cellar area.
The service area is detached from this noble area, through the laundry area and an independent staircase gives access exclusively to all levels of the house.
The complete basement opens through large windows to a very spacious terrace with play areas and garden, bringing brightness and freshness to all this level and banding the inside together with the outside. Balance is the word aiming to define this project, looking to achieve a total harmony between the spaces, integrating the outdoor into the house with all its splendour making the house part of the landscape.
The vertical fusion of the indoor with the outdoor is enhanced through large windows and through the wow effect created by the interior patios that reveal as you move around the house.
The special emphasis on the details brings uniqueness and it is conceived by using different materials as well as the light screening effect, the reflection and the sound of water and nevertheless the peace and smell that the green areas egress through the interior patios inspired by the Japanese courtyards. The nature and the use of glass allow light to enter the home.
Contact
Farm 4 Bedrooms
Estepona Pueblo, Málaga
Used · 313m²
With Garage
buy
1.400.000 €
New Development: Prices from 1,400,000 € to 1,400,000 €. [Beds: 4 - 4] [Baths: 3 - 3] [Built size: 313.00 m2 - 313.00 m2]
This villa is a modern turnkey villa project situated on a plot of 570 m2 with 0.34% max build capacity. The property has been designed to maximum features including infinity swimming pool with chill-out area, Cinema/Entertainment Room, Cellar, Open Plan Living & Dining Room, panoramic sea views, underground basement with space for 2 cars plus car port for 2 additional cars. Street parking, panoramic lift from basement to Solarium on which you find Jacuzzi, chill-out with ethanol fire burner on the solarium and gym with panoramic views.
This villa is a modern turnkey villa project situated on a plot of 570 m2 with 0.34% max build capacity. The property has been designed to maximum features including infinity swimming pool with chill-out area, Cinema/Entertainment Room, Cellar, Open Plan Living & Dining Room, panoramic sea views, underground basement with space for 2 cars plus car port for 2 additional cars. Street parking, panoramic lift from basement to Solarium on which you find Jacuzzi, chill-out with ethanol fire burner on the solarium and gym with panoramic views.
Contact
Farm 7 Bedrooms
Marbella Pueblo, Málaga
Used · 1,131m²
With Garage
buy
6.900.000 €
New Development: Prices from 6,900,000 € to 6,900,000 €. [Beds: 7 - 7] [Baths: 8 - 8] [Built size: 1,131.00 m2 - 1,131.00 m2]
BUILDING LICENCE ON PLACE ! TURNKEY PROJECT !
This project is a unique luxury south facing villas, which has an unbeatable location on the mountain peak of the most prestigious area of the Golden Mile, Marbella.
The development are projected by modern architecture bureau Villarroel Torrico with the idea to enjoy the views of the Mediterranean Sea and Sierra Blanca from any space of the house.
The outside territory is created in the same style as the house and is its harmonious continuation. The picturesque plot of 1.975 m² has a landscaping garden with lawn realized by the best specialists, a modern swimming pool, BBQ, an outdoor parking for 3 cars.
Built with high quality materials, villa has façade finished with large porcelain blocks siding with careful attention to details, including unusual architectural features and quality equipment and technology, electric heating in whole house, an elegant lighting solution, electric shutters, innovative solutions from Schüco’s Windows systems and much more make these villas truly unique.
This development has 7 bedrooms and 8 bathrooms distributed in a constructed area of 1.130 m2, more 320m2 of open and covered terraces.
Modern and elegant interiors, natural light, spacious rooms and big terraces are at the core of the development concept.
The space of the villa is distributed in 4 levels, the access to which is done through the elevator and a marble staircase.
In the basement level there are 2 guest bedrooms with a shared bathroom, SPA area that includes sauna, Turkish bath and gym, and also there is a bar and cinema room, lounge area with indoor pool, garage for 4 cars, a wine cellar, an additional bathroom, laundry and a warehouse.
On the ground floor we can find the main entrance with lakes and tropical gardens that invites us to the main hall, that provides to the living room with fireplace that with open windows is converting into a unique space to the outside to the terrace with large lounge area with pool, then we can find a dining room and fully equipped kitchen with Gaggenau appliances, an additional kitchen area for domestic servants, on the same floor there are 2 bedrooms with en-suite bathrooms.
On the second floor there are 3 bedrooms with dressing rooms, terraces and bathrooms en-suite.
The master bedroom includes a large dressing room with fitted wardrobes, private terrace with solarium and chill-out area, own luxury bathrooms, which offer a fascinating design with a novelty of interior decoration.
Going up to the solarium, we find a magnificent view of the sea that can be enjoyed from the terrace with jacuzzi and swimming pool area.
The development offers the opportunity to feel away from the daily life, in the same time they are easily accessible to the main road and very close to everything, including the historic center of Marbella and the glamour of Puerto Banus. In a few minutes, there are white sand beaches of Golden Mile of Marbella, golf courses, tennis courts, supermarkets, Michelin star restaurants and beach bars by the sea, as well as hospitals, international schools (Spanish, English and German), fashionable beach clubs, luxury hotels.
This development is located in Golden Mile of Marbella, the secret place but close to everything!
BUILDING LICENCE ON PLACE ! TURNKEY PROJECT !
This project is a unique luxury south facing villas, which has an unbeatable location on the mountain peak of the most prestigious area of the Golden Mile, Marbella.
The development are projected by modern architecture bureau Villarroel Torrico with the idea to enjoy the views of the Mediterranean Sea and Sierra Blanca from any space of the house.
The outside territory is created in the same style as the house and is its harmonious continuation. The picturesque plot of 1.975 m² has a landscaping garden with lawn realized by the best specialists, a modern swimming pool, BBQ, an outdoor parking for 3 cars.
Built with high quality materials, villa has façade finished with large porcelain blocks siding with careful attention to details, including unusual architectural features and quality equipment and technology, electric heating in whole house, an elegant lighting solution, electric shutters, innovative solutions from Schüco’s Windows systems and much more make these villas truly unique.
This development has 7 bedrooms and 8 bathrooms distributed in a constructed area of 1.130 m2, more 320m2 of open and covered terraces.
Modern and elegant interiors, natural light, spacious rooms and big terraces are at the core of the development concept.
The space of the villa is distributed in 4 levels, the access to which is done through the elevator and a marble staircase.
In the basement level there are 2 guest bedrooms with a shared bathroom, SPA area that includes sauna, Turkish bath and gym, and also there is a bar and cinema room, lounge area with indoor pool, garage for 4 cars, a wine cellar, an additional bathroom, laundry and a warehouse.
On the ground floor we can find the main entrance with lakes and tropical gardens that invites us to the main hall, that provides to the living room with fireplace that with open windows is converting into a unique space to the outside to the terrace with large lounge area with pool, then we can find a dining room and fully equipped kitchen with Gaggenau appliances, an additional kitchen area for domestic servants, on the same floor there are 2 bedrooms with en-suite bathrooms.
On the second floor there are 3 bedrooms with dressing rooms, terraces and bathrooms en-suite.
The master bedroom includes a large dressing room with fitted wardrobes, private terrace with solarium and chill-out area, own luxury bathrooms, which offer a fascinating design with a novelty of interior decoration.
Going up to the solarium, we find a magnificent view of the sea that can be enjoyed from the terrace with jacuzzi and swimming pool area.
The development offers the opportunity to feel away from the daily life, in the same time they are easily accessible to the main road and very close to everything, including the historic center of Marbella and the glamour of Puerto Banus. In a few minutes, there are white sand beaches of Golden Mile of Marbella, golf courses, tennis courts, supermarkets, Michelin star restaurants and beach bars by the sea, as well as hospitals, international schools (Spanish, English and German), fashionable beach clubs, luxury hotels.
This development is located in Golden Mile of Marbella, the secret place but close to everything!
Contact
Farm 6 Bedrooms
Benahavis, Marbella Pueblo, Málaga
Used · 1,259m²
With Garage
buy
10.300.000 €
New Development: Prices from 10,300,000 € to 10,500,000 €. [Beds: 6 - 6] [Baths: 7 - 7] [Built size: 1,259.00 m2 - 1,259.00 m2]
We present you two Costa del Sol diamonds: Hope and Tiffany, part of a new, exclusive project. Located in El Madroñal, Benahavís, the villas offer stunning panoramic views of the golf course, sea and the coastline extending to Gibraltar and Africa.
Each villa features 3 levels, 6 bedrooms, 7 bathrooms, 3 toilets, and 4 kitchens: main, service, personnel, and outdoor. Every bedroom includes an en-suite bathroom and private terrace, offering spectacular sea and golf views. The lower level is dedicated to leisure, with various areas including a separate apartment for personnel. Additionally, there will be a terrace with a fire pit, different chill-out areas, a floating infinity pool made of purifying Indonesian stone with a jacuzzi, and a garden. An exceptional feature of this villa is the breathtaking views available from almost every room, including the gym and SPA on the lower level.
On the ground level, the main entrance leads to the left wing where you’ll find open space living and dining areas with a kitchen boasting double-height ceilings. The living area features a hanging chimney operated with a remote control, allowing it to be moved around. A door in the kitchen connects to the service kitchen, which has private access for personnel.
The living room area opens directly onto the terrace, both covered and uncovered, featuring dining and chill-out areas, as well as a fire pit with seating. The terrace also has an infinity floating pool made of Indonesian stone which purifies the water. The pool has a jacuzzi and built-in sunbeds. Additionally, there’s an outdoor kitchen and barbecue area. The villa is equipped with electric windows controllable via remote, allowing to open the living area to the terrace, creating a large open space. The right wing of the ground level houses two bedrooms with en-suite bathrooms and private terraces. This level also features a small pool with a waterfall leading to the lower level.
The first floor has two wings as well. The left wing features the spacious master bedroom with an en-suite bathroom, toilet, and walk-in closet, which includes a central island for storing the most valuable items of your wardrobe, such as jewelry and unique bags. The island also includes a hidden feature. The master bedroom’s private terrace includes a chill-out area and sunbeds. The left wing also includes an office and library, where the windows can also be fully opened, similar to the living area. The right wing contains two more bedrooms with en-suite bathrooms and private terraces.
The lower level includes a wine cellar, bar, cinema, multipurpose room with billiards and chill areas, fully equipped gym, and spa with an indoor heated pool, sauna, Turkish bath, and hydromassage shower. The gym provides panoramic views. The SPA not only offers stunning coastal views but also showcases the villa’s waterfall. Furthermore, this level includes a service apartment with its own living area, kitchen, and bathroom, featuring a private entrance and direct access to the main service kitchen.
The villa offers a private garage for three cars with a glass wall providing spectacular views. Additional parking space for three cars is available outside. The latest technologies, such as Home Automation, will be integrated, allowing control of various features from your phone. Also, in just two years, a new road will connect Madroñal directly with Real de la Quinta and Nueva Andalucia.
Combining the latest technologies with timeless elegance and luxury, this villa can become your dream home. Offering breathtaking panoramic views from almost every corner of the villa, luxurious amenities, and meticulous attention to detail. These villas offer everything you could wish for in a house!
We present you two Costa del Sol diamonds: Hope and Tiffany, part of a new, exclusive project. Located in El Madroñal, Benahavís, the villas offer stunning panoramic views of the golf course, sea and the coastline extending to Gibraltar and Africa.
Each villa features 3 levels, 6 bedrooms, 7 bathrooms, 3 toilets, and 4 kitchens: main, service, personnel, and outdoor. Every bedroom includes an en-suite bathroom and private terrace, offering spectacular sea and golf views. The lower level is dedicated to leisure, with various areas including a separate apartment for personnel. Additionally, there will be a terrace with a fire pit, different chill-out areas, a floating infinity pool made of purifying Indonesian stone with a jacuzzi, and a garden. An exceptional feature of this villa is the breathtaking views available from almost every room, including the gym and SPA on the lower level.
On the ground level, the main entrance leads to the left wing where you’ll find open space living and dining areas with a kitchen boasting double-height ceilings. The living area features a hanging chimney operated with a remote control, allowing it to be moved around. A door in the kitchen connects to the service kitchen, which has private access for personnel.
The living room area opens directly onto the terrace, both covered and uncovered, featuring dining and chill-out areas, as well as a fire pit with seating. The terrace also has an infinity floating pool made of Indonesian stone which purifies the water. The pool has a jacuzzi and built-in sunbeds. Additionally, there’s an outdoor kitchen and barbecue area. The villa is equipped with electric windows controllable via remote, allowing to open the living area to the terrace, creating a large open space. The right wing of the ground level houses two bedrooms with en-suite bathrooms and private terraces. This level also features a small pool with a waterfall leading to the lower level.
The first floor has two wings as well. The left wing features the spacious master bedroom with an en-suite bathroom, toilet, and walk-in closet, which includes a central island for storing the most valuable items of your wardrobe, such as jewelry and unique bags. The island also includes a hidden feature. The master bedroom’s private terrace includes a chill-out area and sunbeds. The left wing also includes an office and library, where the windows can also be fully opened, similar to the living area. The right wing contains two more bedrooms with en-suite bathrooms and private terraces.
The lower level includes a wine cellar, bar, cinema, multipurpose room with billiards and chill areas, fully equipped gym, and spa with an indoor heated pool, sauna, Turkish bath, and hydromassage shower. The gym provides panoramic views. The SPA not only offers stunning coastal views but also showcases the villa’s waterfall. Furthermore, this level includes a service apartment with its own living area, kitchen, and bathroom, featuring a private entrance and direct access to the main service kitchen.
The villa offers a private garage for three cars with a glass wall providing spectacular views. Additional parking space for three cars is available outside. The latest technologies, such as Home Automation, will be integrated, allowing control of various features from your phone. Also, in just two years, a new road will connect Madroñal directly with Real de la Quinta and Nueva Andalucia.
Combining the latest technologies with timeless elegance and luxury, this villa can become your dream home. Offering breathtaking panoramic views from almost every corner of the villa, luxurious amenities, and meticulous attention to detail. These villas offer everything you could wish for in a house!
Contact
Farm 5 Bedrooms
Benahavis, Marbella Pueblo, Málaga
Used · 545m²
With Garage
buy
3.295.000 €
New Development: Prices from 3,295,000 € to 3,295,000 €. [Beds: 5 - 5] [Baths: 3 - 3] [Built size: 545.00 m2 - 545.00 m2]
Licenses approved in Monte Mayor, Benahavis with beautiful sea views from all floors.
This project will be built with high specifications and finished to very high standards. The property will be constructed out of a semi-basement with windows, ground floor, and 1st floor. Semi-basement; elevator, staircase, bathroom, cinema room, gymnasium, and a huge games room. Ground floor: elevator, staircase, guest toilet, kitchen with separate pantry, living area, dining area, master bedroom with ensuite bathroom and dressing, covered terrace, terraces, and a 48 m2 heated pool. First floor: entrance hall, staircase, elevator, garage for 2 cars, 2 bedrooms with ensuite bathrooms, 2 bedrooms with shared bathroom, living area, and 2 terraces.
The price all included for a finished property, project, licenses, architect fees, and plot included is 3.295.000,00 € (VAT not included) We are currently redesigning the renders and pictures of kitchens and bathrooms are just examples of how it could be, the final choice will be that of the client. The plot and project are not sold separately, 21% VAT on the plot, project, and licenses and 10% on the construction.
Licenses approved in Monte Mayor, Benahavis with beautiful sea views from all floors.
This project will be built with high specifications and finished to very high standards. The property will be constructed out of a semi-basement with windows, ground floor, and 1st floor. Semi-basement; elevator, staircase, bathroom, cinema room, gymnasium, and a huge games room. Ground floor: elevator, staircase, guest toilet, kitchen with separate pantry, living area, dining area, master bedroom with ensuite bathroom and dressing, covered terrace, terraces, and a 48 m2 heated pool. First floor: entrance hall, staircase, elevator, garage for 2 cars, 2 bedrooms with ensuite bathrooms, 2 bedrooms with shared bathroom, living area, and 2 terraces.
The price all included for a finished property, project, licenses, architect fees, and plot included is 3.295.000,00 € (VAT not included) We are currently redesigning the renders and pictures of kitchens and bathrooms are just examples of how it could be, the final choice will be that of the client. The plot and project are not sold separately, 21% VAT on the plot, project, and licenses and 10% on the construction.
Contact
Farm 4 Bedrooms
Marbella Pueblo, Málaga
Used · 491m²
With Garage
buy
3.490.000 €
New Development: Prices from 3,490,000 € to 3,490,000 €. [Beds: 4 - 4] [Baths: 6 - 6] [Built size: 491.00 m2 - 503.00 m2]
New development of 5 luxury south facing villas at Puerto Banús beach, within a short walk to the promenade, the port, and all San Pedro facilities, in a quiet and exclusive gated community.
Boasting large private pools, 4 bedrooms and 5 bathrooms, full basement with natural light and garage for 3 cars, double height ceilings, top notch brands and qualities, domotic system, central patio, underfloor heating throughout and aerothermal heating technology, extensive rooftop with outdoor kitchen and jacuzzi, optional elevator from basement to rooftop
Full customization and interior design service, flexible interior architecture, and full aftersales service. With the guarantee of one of the leading and longest established European developers.
New development of 5 luxury south facing villas at Puerto Banús beach, within a short walk to the promenade, the port, and all San Pedro facilities, in a quiet and exclusive gated community.
Boasting large private pools, 4 bedrooms and 5 bathrooms, full basement with natural light and garage for 3 cars, double height ceilings, top notch brands and qualities, domotic system, central patio, underfloor heating throughout and aerothermal heating technology, extensive rooftop with outdoor kitchen and jacuzzi, optional elevator from basement to rooftop
Full customization and interior design service, flexible interior architecture, and full aftersales service. With the guarantee of one of the leading and longest established European developers.
Contact
Farm 7 Bedrooms
Marbella Pueblo, Málaga
Used · 1,061m²
With Garage
buy
6.600.000 €
New Development: Prices from 6,600,000 € to 6,600,000 €. [Beds: 7 - 7] [Baths: 8 - 8] [Built size: 1,061.00 m2 - 1,061.00 m2]
BUILDING LICENCE IN PLACE !
This project is a unique luxury south facing villas, which has an unbeatable location on the mountain peak of the most prestigious area of the Golden Mile,gated community in Marbella.
The development are projected by modern architecture bureau Villarroel Torrico with the idea to enjoy the views of the Mediterranean Sea and Sierra Blanca from any space of the house.
The outside territory is created in the same style as the house and is its harmonious continuation. The picturesque plot of 1.850 m² has a landscaping garden with lawn realized by the best specialists, a modern swimming pool, BBQ, an outdoor parking for 3 cars.
Built with high quality materials, villa has façade finished with large porcelain blocks siding with careful attention to details, including unusual architectural features and quality equipment and technology, marble and oak flooring (in the bedrooms) electric heating in whole house, an elegant lighting solution, electric shutters, innovative solutions from Schüco’s Windows systems and much more make these villas truly unique.
This development has 7 bedrooms and 8 bathrooms distributed in a constructed area of 1.061 m2, more 390 m2 of open and covered terraces.
Modern and elegant interiors, natural light, spacious rooms and big terraces are at the core of the development concept.
The space of the villa is distributed in 4 levels, the access to which is done through the elevator and a marble staircase.
In the basement level there are 2 guest bedrooms with a shared bathroom, SPA area that includes sauna, Turkish bath and gym, and also there is a bar and cinema room, lounge area with indoor pool, garage for 4 cars, a wine cellar, an additional bathroom, laundry and a warehouse.
On the ground floor we can find the main entrance with lakes and tropical gardens that invites us to the main hall, that provides to the living room with fireplace that with open windows is converting into a unique space to the outside to the terrace with large lounge area with pool, then we can find a dining room and fully equipped kitchen with Gaggenau appliances, an additional kitchen area for domestic servants, on the same floor there are 2 bedrooms with en-suite bathrooms.
On the second floor there are 3 bedrooms with dressing rooms, terraces and bathrooms en-suite.
The master bedroom includes a large dressing room with fitted wardrobes, private terrace with solarium and chill-out area, own luxury bathrooms, which offer a fascinating design with a novelty of interior decoration.
Going up to the solarium, we find a magnificent view of the sea that can be enjoyed from the terrace with jacuzzi and swimming pool area.
The development offers the opportunity to feel away from the daily life, in the same time they are easily accessible to the main road and very close to everything, including the historic center of Marbella and the glamour of Puerto Banus. In a few minutes, there are white sand beaches of Golden Mile of Marbella, golf courses, tennis courts, supermarkets, Michelin star restaurants and beach bars by the sea, as well as hospitals, international schools (Spanish, English and German), fashionable beach clubs, luxury hotels.
This development is located in Golden Mile of Marbella, the secret place but close to everything!
BUILDING LICENCE IN PLACE !
This project is a unique luxury south facing villas, which has an unbeatable location on the mountain peak of the most prestigious area of the Golden Mile,gated community in Marbella.
The development are projected by modern architecture bureau Villarroel Torrico with the idea to enjoy the views of the Mediterranean Sea and Sierra Blanca from any space of the house.
The outside territory is created in the same style as the house and is its harmonious continuation. The picturesque plot of 1.850 m² has a landscaping garden with lawn realized by the best specialists, a modern swimming pool, BBQ, an outdoor parking for 3 cars.
Built with high quality materials, villa has façade finished with large porcelain blocks siding with careful attention to details, including unusual architectural features and quality equipment and technology, marble and oak flooring (in the bedrooms) electric heating in whole house, an elegant lighting solution, electric shutters, innovative solutions from Schüco’s Windows systems and much more make these villas truly unique.
This development has 7 bedrooms and 8 bathrooms distributed in a constructed area of 1.061 m2, more 390 m2 of open and covered terraces.
Modern and elegant interiors, natural light, spacious rooms and big terraces are at the core of the development concept.
The space of the villa is distributed in 4 levels, the access to which is done through the elevator and a marble staircase.
In the basement level there are 2 guest bedrooms with a shared bathroom, SPA area that includes sauna, Turkish bath and gym, and also there is a bar and cinema room, lounge area with indoor pool, garage for 4 cars, a wine cellar, an additional bathroom, laundry and a warehouse.
On the ground floor we can find the main entrance with lakes and tropical gardens that invites us to the main hall, that provides to the living room with fireplace that with open windows is converting into a unique space to the outside to the terrace with large lounge area with pool, then we can find a dining room and fully equipped kitchen with Gaggenau appliances, an additional kitchen area for domestic servants, on the same floor there are 2 bedrooms with en-suite bathrooms.
On the second floor there are 3 bedrooms with dressing rooms, terraces and bathrooms en-suite.
The master bedroom includes a large dressing room with fitted wardrobes, private terrace with solarium and chill-out area, own luxury bathrooms, which offer a fascinating design with a novelty of interior decoration.
Going up to the solarium, we find a magnificent view of the sea that can be enjoyed from the terrace with jacuzzi and swimming pool area.
The development offers the opportunity to feel away from the daily life, in the same time they are easily accessible to the main road and very close to everything, including the historic center of Marbella and the glamour of Puerto Banus. In a few minutes, there are white sand beaches of Golden Mile of Marbella, golf courses, tennis courts, supermarkets, Michelin star restaurants and beach bars by the sea, as well as hospitals, international schools (Spanish, English and German), fashionable beach clubs, luxury hotels.
This development is located in Golden Mile of Marbella, the secret place but close to everything!
Contact
Farm 5 Bedrooms
Marbella Pueblo, Málaga
Used · 1,407m²
With Garage
buy
7.600.000 €
New Development: Prices from 7,600,000 € to 8,500,000 €. [Beds: 5 - 5] [Baths: 6 - 6] [Built size: 1,407.00 m2 - 1,769.00 m2]
BUILDING LICENSE GRANTED!
Step into the future with this breathtaking new development in Marbella, boasting panoramic sea views. This 24/7 gated community of 5 detached villas will be finished End 2025. As you enter, you are greeted by a vast, open-plan living area with an integrated kitchen, designed to flow effortlessly onto a terrace that reveals a lounge area, swimming pool, and lush garden - perfect for seamless indoor-outdoor enjoyment. The ground floor also hosts an en-suite bedroom, a guest bathroom, and an office, catering to all your needs. Ascend via the open staircase or elevator to the first floor, where you’ll discover 3 additional en-suite bedrooms, including a master suite with its own private terrace. On this floor there will also be a spacious terrace of minimum 50m2 with planting vegetations. The solarium, accessible by elevator, offers an open panoramic area, with build in jacuzzi, outdoor kitchen and several lounge areas. The expansive basement, exceeding 500m2, includes a secure three-car garage, indoor pool and a vast spa area with natural daylight and indoor gardens, ensuring a serene and luxurious retreat.
Cascada de Camojan stands out as one of the safest and most exclusive neighborhoods in Marbella, offering residents unparalleled peace, privacy, and quality living. Its prime location provides easy access to Marbella´s amenities, thanks to the proximity to the AP-7 toll road and the N-340 coastal highway, ensuring that everything one needs is just a short drive away. This former Biosphere Reserve area is now an exclusive residential haven, accessible only to residents and their registered guests, which further enhances its privacy and security. Situated within walking distance of nature reserves, it offers ample opportunities for hiking and outdoor sports, making it an ideal setting for those who desire the outdoors and a tranquil lifestyle.
BUILDING LICENSE GRANTED!
Step into the future with this breathtaking new development in Marbella, boasting panoramic sea views. This 24/7 gated community of 5 detached villas will be finished End 2025. As you enter, you are greeted by a vast, open-plan living area with an integrated kitchen, designed to flow effortlessly onto a terrace that reveals a lounge area, swimming pool, and lush garden - perfect for seamless indoor-outdoor enjoyment. The ground floor also hosts an en-suite bedroom, a guest bathroom, and an office, catering to all your needs. Ascend via the open staircase or elevator to the first floor, where you’ll discover 3 additional en-suite bedrooms, including a master suite with its own private terrace. On this floor there will also be a spacious terrace of minimum 50m2 with planting vegetations. The solarium, accessible by elevator, offers an open panoramic area, with build in jacuzzi, outdoor kitchen and several lounge areas. The expansive basement, exceeding 500m2, includes a secure three-car garage, indoor pool and a vast spa area with natural daylight and indoor gardens, ensuring a serene and luxurious retreat.
Cascada de Camojan stands out as one of the safest and most exclusive neighborhoods in Marbella, offering residents unparalleled peace, privacy, and quality living. Its prime location provides easy access to Marbella´s amenities, thanks to the proximity to the AP-7 toll road and the N-340 coastal highway, ensuring that everything one needs is just a short drive away. This former Biosphere Reserve area is now an exclusive residential haven, accessible only to residents and their registered guests, which further enhances its privacy and security. Situated within walking distance of nature reserves, it offers ample opportunities for hiking and outdoor sports, making it an ideal setting for those who desire the outdoors and a tranquil lifestyle.
Contact
Farm 5 Bedrooms
Benahavis, Marbella Pueblo, Málaga
Used · 449m²
With Garage
buy
3.750.000 €
New Development: Prices from 3,750,000 € to 3,750,000 €. [Beds: 5 - 5] [Baths: 5 - 5] [Built size: 449.00 m2 - 449.00 m2]
LIVING TO THE RHYTHM OF NATURE
Perched high above picturesque valley of Monte Mayor, with avant-garde design and architecture, seamlessly integrated into its natural surroundings.
The property impressed with its elegant boomerang shape, with the main house and an outdoor entertainment area on a single, spacious level. The property enjoys a separate cosy guest house.
Privacy abounds in this tranquil retreat, where all rooms and terraces offer unobstructed views of the sea and the picturesque mountain scenery.
South facing with spectacular frontal sea views, the villa offers 5 bedrooms, 5 en-suite bathrooms, 2 guest toilets, ample terraces and outdoor living spaces and a generously sized swimming pool.
This villa brings to its clients a unique concept of living. The villa respects the natural environment and features green roofs and drought tolerant landscaping.
LIVING TO THE RHYTHM OF NATURE
Perched high above picturesque valley of Monte Mayor, with avant-garde design and architecture, seamlessly integrated into its natural surroundings.
The property impressed with its elegant boomerang shape, with the main house and an outdoor entertainment area on a single, spacious level. The property enjoys a separate cosy guest house.
Privacy abounds in this tranquil retreat, where all rooms and terraces offer unobstructed views of the sea and the picturesque mountain scenery.
South facing with spectacular frontal sea views, the villa offers 5 bedrooms, 5 en-suite bathrooms, 2 guest toilets, ample terraces and outdoor living spaces and a generously sized swimming pool.
This villa brings to its clients a unique concept of living. The villa respects the natural environment and features green roofs and drought tolerant landscaping.
Contact
Farm 5 Bedrooms
Benahavis, Marbella Pueblo, Málaga
Used · 545m²
With Garage
buy
3.295.000 €
New Development: Prices from 3,295,000 € to 3,295,000 €. [Beds: 5 - 5] [Baths: 3 - 3] [Built size: 545.00 m2 - 545.00 m2]
Licenses approved in Monte Mayor, Benahavis with beautiful sea views from all floors.
This project will be built with high specifications and finished to very high standards. The property will be constructed out of a semi-basement with windows, ground floor, and 1st floor. Semi-basement; elevator, staircase, bathroom, cinema room, gymnasium, and a huge games room. Ground floor: elevator, staircase, guest toilet, kitchen with separate pantry, living area, dining area, master bedroom with ensuite bathroom and dressing, covered terrace, terraces, and a 48 m2 heated pool. First floor: entrance hall, staircase, elevator, garage for 2 cars, 2 bedrooms with ensuite bathrooms, 2 bedrooms with shared bathroom, living area, and 2 terraces.
The price all included for a finished property, project, licenses, architect fees, and plot included is 3.295.000,00 € (VAT not included) We are currently redesigning the renders and pictures of kitchens and bathrooms are just examples of how it could be, the final choice will be that of the client. The plot and project are not sold separately, 21% VAT on the plot, project, and licenses and 10% on the construction.
Licenses approved in Monte Mayor, Benahavis with beautiful sea views from all floors.
This project will be built with high specifications and finished to very high standards. The property will be constructed out of a semi-basement with windows, ground floor, and 1st floor. Semi-basement; elevator, staircase, bathroom, cinema room, gymnasium, and a huge games room. Ground floor: elevator, staircase, guest toilet, kitchen with separate pantry, living area, dining area, master bedroom with ensuite bathroom and dressing, covered terrace, terraces, and a 48 m2 heated pool. First floor: entrance hall, staircase, elevator, garage for 2 cars, 2 bedrooms with ensuite bathrooms, 2 bedrooms with shared bathroom, living area, and 2 terraces.
The price all included for a finished property, project, licenses, architect fees, and plot included is 3.295.000,00 € (VAT not included) We are currently redesigning the renders and pictures of kitchens and bathrooms are just examples of how it could be, the final choice will be that of the client. The plot and project are not sold separately, 21% VAT on the plot, project, and licenses and 10% on the construction.
Contact
Farm 4 Bedrooms
Elviria, Elviria-Cabopino, Marbella, Málaga
Used · 680m²
With Garage
buy
3.600.000 €
New Development: Prices from 3,600,000 € to 3,600,000 €. [Beds: 4 - 4] [Baths: 6 - 6] [Built size: 680.00 m2 - 680.00 m2]
Impressive villa facing west in the prestigious urbanization of Elviria consisting of 4 bedrooms with dressing rooms and en-suite bathrooms, making up a total of 6 bathrooms and a guest toilet, as well as a cinema room, gym, garage for more than four cars, storage rooms, etc.
GROUND FLOOR
It is accessed through a large hall in which there is a elevator that connects to all the floors. The ground floor consists of a large living room of 80 m2 divided into 2 large areas with an open plan kitchen of 35 m2. On the other side of the hall there is a double bedroom with an en-suite bathroom and dressing room, as well as a 40 m2 gym with sauna plus shower. The living room has access to a large, partially covered terrace that connects directly to the pool and gardens with magnificent views.
FIRST FLOOR
On the first floor, the master bedroom of 45m2 has a large dressing room and en-suite bathroom, as well as a 15m2 living room and access to its own prívate terrace. On the other side of the distribution hall, there is the elevator and 2 large double bedrooms with dressing rooms and en-suite bathrooms.
BASEMENT
In the basement there is a cinema room with bathroom, an English patio, garage for more than 4 cars, an installation room and 2 storage rooms, as well as the lobby area from where you can access the elevator.
SOLARIUM
The villa has a solárium of more than 200m2, which is accessed by the elevator and stairs and has a jacuzzi and covered barbecue area with panoramic views of the coastline of Marbella and the Ojén mountains.
The property is located in a privileged area as it is surrounded by a protected green area declared by UNESCO as a nature reserve. The property has a modern style with the highest quality in every detail. The villa has many high windows, each floor is connected by stairs and an elevator offering even more luxury and comfort.
The villa consists of 679.83m2 and is built on a plot of 2661 m2 with a lot of garden and trees. The property is less than 5 minutes from the Elviria shopping center, which has shops, restaurants, supermarkets, pharmacies, banks, etc., and also the beaches of the Don Carlos hotel. This property is a dream come true!
SELLING PRICE: 3.600.000 €
Impressive villa facing west in the prestigious urbanization of Elviria consisting of 4 bedrooms with dressing rooms and en-suite bathrooms, making up a total of 6 bathrooms and a guest toilet, as well as a cinema room, gym, garage for more than four cars, storage rooms, etc.
GROUND FLOOR
It is accessed through a large hall in which there is a elevator that connects to all the floors. The ground floor consists of a large living room of 80 m2 divided into 2 large areas with an open plan kitchen of 35 m2. On the other side of the hall there is a double bedroom with an en-suite bathroom and dressing room, as well as a 40 m2 gym with sauna plus shower. The living room has access to a large, partially covered terrace that connects directly to the pool and gardens with magnificent views.
FIRST FLOOR
On the first floor, the master bedroom of 45m2 has a large dressing room and en-suite bathroom, as well as a 15m2 living room and access to its own prívate terrace. On the other side of the distribution hall, there is the elevator and 2 large double bedrooms with dressing rooms and en-suite bathrooms.
BASEMENT
In the basement there is a cinema room with bathroom, an English patio, garage for more than 4 cars, an installation room and 2 storage rooms, as well as the lobby area from where you can access the elevator.
SOLARIUM
The villa has a solárium of more than 200m2, which is accessed by the elevator and stairs and has a jacuzzi and covered barbecue area with panoramic views of the coastline of Marbella and the Ojén mountains.
The property is located in a privileged area as it is surrounded by a protected green area declared by UNESCO as a nature reserve. The property has a modern style with the highest quality in every detail. The villa has many high windows, each floor is connected by stairs and an elevator offering even more luxury and comfort.
The villa consists of 679.83m2 and is built on a plot of 2661 m2 with a lot of garden and trees. The property is less than 5 minutes from the Elviria shopping center, which has shops, restaurants, supermarkets, pharmacies, banks, etc., and also the beaches of the Don Carlos hotel. This property is a dream come true!
SELLING PRICE: 3.600.000 €
Contact
See more Farms and Estates for Sale, in Málaga
Bedrooms
Zones
Can’t find the property you’re looking for?
