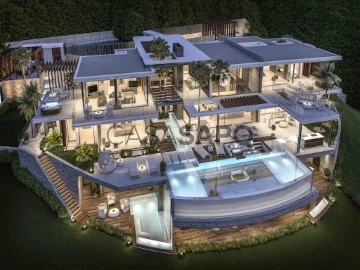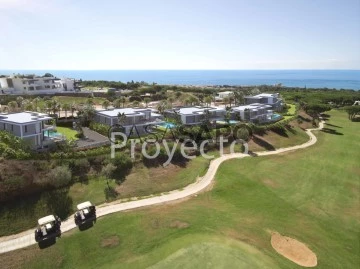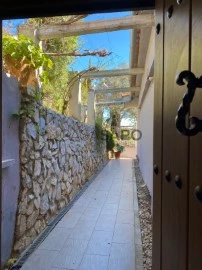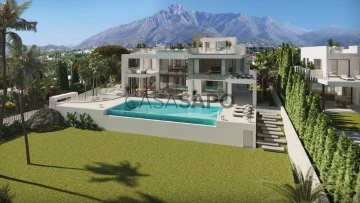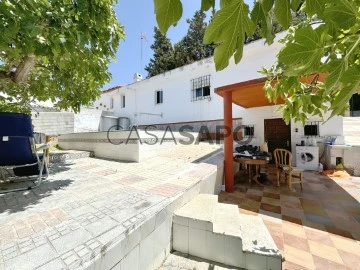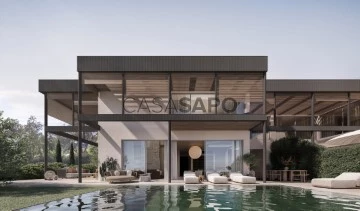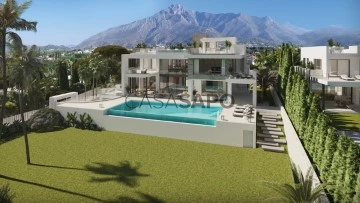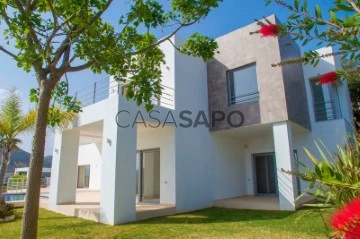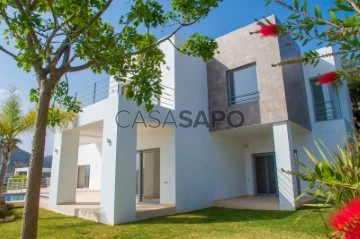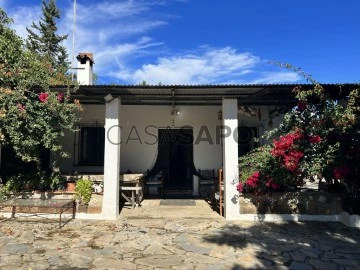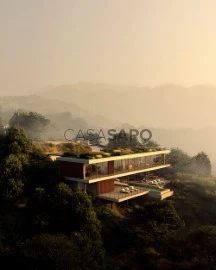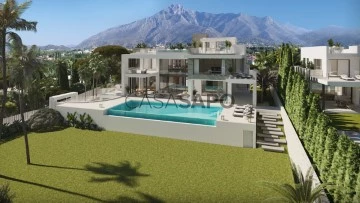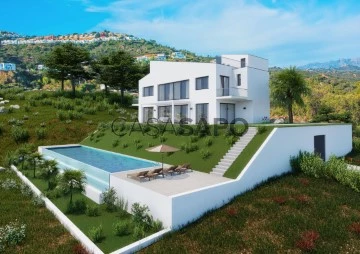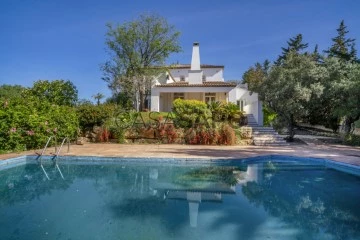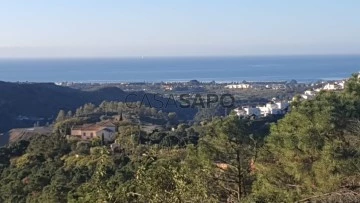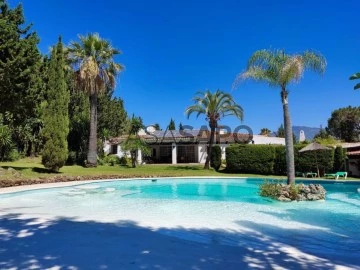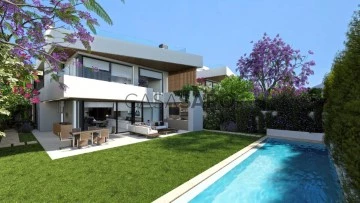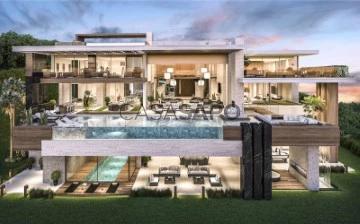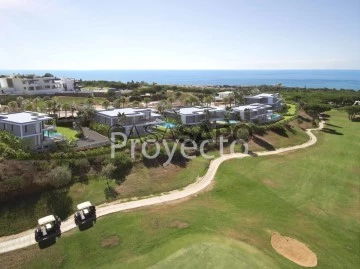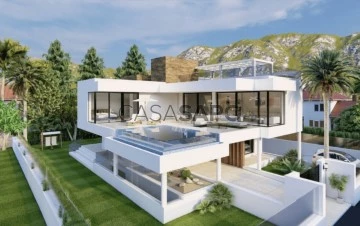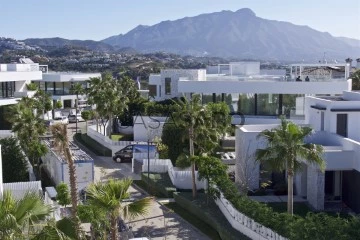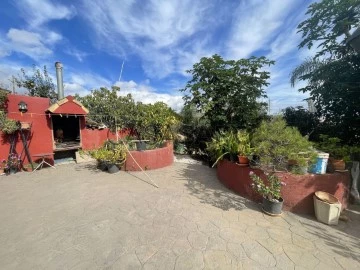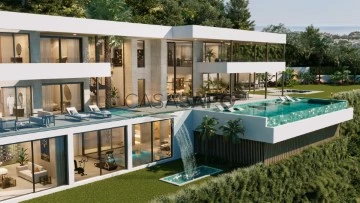33 Farms and Estates for Sale, in Málaga and Córdoba, Marbella Pueblo
Order by
Relevance
Manor House 7 Bedrooms
La Zagaleta, Marbella Pueblo, Málaga
In project · 2,200m²
With Garage
buy
8.900.000 €
Impressive contemporary style villa with incredible views of the sea and the mountains. Built with the highest quality materials, this property is spread over three levels and consists of 7 bedrooms and a separate service apartment. The basement is equipped with an indoor pool, spa, gym, massage room, wine cellar, TV room. and games, private cinema, cellar and a spectacular garage with views of the sea and the mountains.
La Zagaleta, the most luxurious urbanization in Europe, is located in the heart of one of the most beautiful areas of the Costa del Sol, just a few kilometers from Marbella and just 60 kilometers from Malaga airport. More than 900 hectares surrounded by lush vegetation, natural lakes and golf courses where more than 230 high standing properties are located that enjoy stunning views of the Strait of Gibraltar and the North African Coast.
Golf courses, equestrian club, club house, tennis courts ... are some of the facilities that the complex enjoys, as well as 24-hour security and an operational heliport with Civil Aviation.
La Zagaleta, the most luxurious urbanization in Europe, is located in the heart of one of the most beautiful areas of the Costa del Sol, just a few kilometers from Marbella and just 60 kilometers from Malaga airport. More than 900 hectares surrounded by lush vegetation, natural lakes and golf courses where more than 230 high standing properties are located that enjoy stunning views of the Strait of Gibraltar and the North African Coast.
Golf courses, equestrian club, club house, tennis courts ... are some of the facilities that the complex enjoys, as well as 24-hour security and an operational heliport with Civil Aviation.
Contact
Farm 5 Bedrooms
Cabopino, Marbella Pueblo, Málaga
Used · 793m²
With Garage
buy
3.950.000 €
New Development: Prices from 3,950,000 € to 4,865,000 €. [Beds: 5 - 5] [Baths: 5 - 5] [Built size: 793.00 m2 - 836.00 m2]
Set on a unique, quiet location in Cabopino on the Costa del Sol, not engulfed by the busy coast, this spectacular development will take your breath away. Style, design, quality.
The lovely single family homes bear the mark of exceptional style - just like those who call this remarkable community ’home.’ Located in an incredibly breathtaking setting offering you exceptional views over the golf down to the Mediterranean sea, north Africa and the port of Cabopino.
A modern designer project of 5 luxury villas that perfectly reflects our passion for modern construction. Incorporating contemporary styled architecture, thoughtful interior details and innovative, spacious floor plans that feature 4 or 5 bedrooms, en suite alternatives, walk in dressing rooms, spacious lounges, fully equipped kitchens and infinity pool.
- Villa 08 - 5 Beds, 5 Baths, 701m2 Built, 158m2 Terrace, 1415m2 Plot.
- Villa 09 - 5 Beds, 5 Baths, 441m2 Built, 167m2 Terrace, 1151m2 Plot.
- Villa 10 - 5 Beds, 5 Baths, 473m2 Built, 203m2 Terrace, 1151m2 Plot.
- Villa 11 - 5 Beds, 5 Baths, 734m2 Built, 192m2 Terrace, 1152m2 Plot.
- Villa 12 - 5 Beds, 5 Baths, 640m2 Built, 196m2 Terrace, 1150m2 Plot.
These villas are designed, developed and built by a Belgian construction company with more than 15 years’ experience on the Costa del Sol and will be one of their many flagship projects.
Set on a unique, quiet location in Cabopino on the Costa del Sol, not engulfed by the busy coast, this spectacular development will take your breath away. Style, design, quality.
The lovely single family homes bear the mark of exceptional style - just like those who call this remarkable community ’home.’ Located in an incredibly breathtaking setting offering you exceptional views over the golf down to the Mediterranean sea, north Africa and the port of Cabopino.
A modern designer project of 5 luxury villas that perfectly reflects our passion for modern construction. Incorporating contemporary styled architecture, thoughtful interior details and innovative, spacious floor plans that feature 4 or 5 bedrooms, en suite alternatives, walk in dressing rooms, spacious lounges, fully equipped kitchens and infinity pool.
- Villa 08 - 5 Beds, 5 Baths, 701m2 Built, 158m2 Terrace, 1415m2 Plot.
- Villa 09 - 5 Beds, 5 Baths, 441m2 Built, 167m2 Terrace, 1151m2 Plot.
- Villa 10 - 5 Beds, 5 Baths, 473m2 Built, 203m2 Terrace, 1151m2 Plot.
- Villa 11 - 5 Beds, 5 Baths, 734m2 Built, 192m2 Terrace, 1152m2 Plot.
- Villa 12 - 5 Beds, 5 Baths, 640m2 Built, 196m2 Terrace, 1150m2 Plot.
These villas are designed, developed and built by a Belgian construction company with more than 15 years’ experience on the Costa del Sol and will be one of their many flagship projects.
Contact
Farm 4 Bedrooms
Marbella Pueblo, Málaga
Used · 230m²
With Swimming Pool
buy
780.000 €
Lovers of views, calm, tranquility and privacy, this property is for you.
View on the Marbella Golf Course.
Located in one of the most popular areas of Marbella, this villa is the perfect refuge for you and your family.
It consists of 2 separate buildings. The main house offers two bedrooms and two bathrooms on an area of 187 m2.
The guest house is composed of 2 bedrooms for an area of 50 m2.
The villa requires a little refreshment.
The garden is pleasant and perfectly maintained, the views of the pool are great.
To see absolutely.
View on the Marbella Golf Course.
Located in one of the most popular areas of Marbella, this villa is the perfect refuge for you and your family.
It consists of 2 separate buildings. The main house offers two bedrooms and two bathrooms on an area of 187 m2.
The guest house is composed of 2 bedrooms for an area of 50 m2.
The villa requires a little refreshment.
The garden is pleasant and perfectly maintained, the views of the pool are great.
To see absolutely.
Contact
Farm 7 Bedrooms
Marbella Pueblo, Málaga
Used · 1,131m²
With Garage
buy
6.900.000 €
New Development: Prices from 6,900,000 € to 6,900,000 €. [Beds: 7 - 7] [Baths: 8 - 8] [Built size: 1,131.00 m2 - 1,131.00 m2]
BUILDING LICENCE ON PLACE ! TURNKEY PROJECT !
This project is a unique luxury south facing villas, which has an unbeatable location on the mountain peak of the most prestigious area of the Golden Mile, Marbella.
The development are projected by modern architecture bureau Villarroel Torrico with the idea to enjoy the views of the Mediterranean Sea and Sierra Blanca from any space of the house.
The outside territory is created in the same style as the house and is its harmonious continuation. The picturesque plot of 1.975 m² has a landscaping garden with lawn realized by the best specialists, a modern swimming pool, BBQ, an outdoor parking for 3 cars.
Built with high quality materials, villa has façade finished with large porcelain blocks siding with careful attention to details, including unusual architectural features and quality equipment and technology, electric heating in whole house, an elegant lighting solution, electric shutters, innovative solutions from Schüco’s Windows systems and much more make these villas truly unique.
This development has 7 bedrooms and 8 bathrooms distributed in a constructed area of 1.130 m2, more 320m2 of open and covered terraces.
Modern and elegant interiors, natural light, spacious rooms and big terraces are at the core of the development concept.
The space of the villa is distributed in 4 levels, the access to which is done through the elevator and a marble staircase.
In the basement level there are 2 guest bedrooms with a shared bathroom, SPA area that includes sauna, Turkish bath and gym, and also there is a bar and cinema room, lounge area with indoor pool, garage for 4 cars, a wine cellar, an additional bathroom, laundry and a warehouse.
On the ground floor we can find the main entrance with lakes and tropical gardens that invites us to the main hall, that provides to the living room with fireplace that with open windows is converting into a unique space to the outside to the terrace with large lounge area with pool, then we can find a dining room and fully equipped kitchen with Gaggenau appliances, an additional kitchen area for domestic servants, on the same floor there are 2 bedrooms with en-suite bathrooms.
On the second floor there are 3 bedrooms with dressing rooms, terraces and bathrooms en-suite.
The master bedroom includes a large dressing room with fitted wardrobes, private terrace with solarium and chill-out area, own luxury bathrooms, which offer a fascinating design with a novelty of interior decoration.
Going up to the solarium, we find a magnificent view of the sea that can be enjoyed from the terrace with jacuzzi and swimming pool area.
The development offers the opportunity to feel away from the daily life, in the same time they are easily accessible to the main road and very close to everything, including the historic center of Marbella and the glamour of Puerto Banus. In a few minutes, there are white sand beaches of Golden Mile of Marbella, golf courses, tennis courts, supermarkets, Michelin star restaurants and beach bars by the sea, as well as hospitals, international schools (Spanish, English and German), fashionable beach clubs, luxury hotels.
This development is located in Golden Mile of Marbella, the secret place but close to everything!
BUILDING LICENCE ON PLACE ! TURNKEY PROJECT !
This project is a unique luxury south facing villas, which has an unbeatable location on the mountain peak of the most prestigious area of the Golden Mile, Marbella.
The development are projected by modern architecture bureau Villarroel Torrico with the idea to enjoy the views of the Mediterranean Sea and Sierra Blanca from any space of the house.
The outside territory is created in the same style as the house and is its harmonious continuation. The picturesque plot of 1.975 m² has a landscaping garden with lawn realized by the best specialists, a modern swimming pool, BBQ, an outdoor parking for 3 cars.
Built with high quality materials, villa has façade finished with large porcelain blocks siding with careful attention to details, including unusual architectural features and quality equipment and technology, electric heating in whole house, an elegant lighting solution, electric shutters, innovative solutions from Schüco’s Windows systems and much more make these villas truly unique.
This development has 7 bedrooms and 8 bathrooms distributed in a constructed area of 1.130 m2, more 320m2 of open and covered terraces.
Modern and elegant interiors, natural light, spacious rooms and big terraces are at the core of the development concept.
The space of the villa is distributed in 4 levels, the access to which is done through the elevator and a marble staircase.
In the basement level there are 2 guest bedrooms with a shared bathroom, SPA area that includes sauna, Turkish bath and gym, and also there is a bar and cinema room, lounge area with indoor pool, garage for 4 cars, a wine cellar, an additional bathroom, laundry and a warehouse.
On the ground floor we can find the main entrance with lakes and tropical gardens that invites us to the main hall, that provides to the living room with fireplace that with open windows is converting into a unique space to the outside to the terrace with large lounge area with pool, then we can find a dining room and fully equipped kitchen with Gaggenau appliances, an additional kitchen area for domestic servants, on the same floor there are 2 bedrooms with en-suite bathrooms.
On the second floor there are 3 bedrooms with dressing rooms, terraces and bathrooms en-suite.
The master bedroom includes a large dressing room with fitted wardrobes, private terrace with solarium and chill-out area, own luxury bathrooms, which offer a fascinating design with a novelty of interior decoration.
Going up to the solarium, we find a magnificent view of the sea that can be enjoyed from the terrace with jacuzzi and swimming pool area.
The development offers the opportunity to feel away from the daily life, in the same time they are easily accessible to the main road and very close to everything, including the historic center of Marbella and the glamour of Puerto Banus. In a few minutes, there are white sand beaches of Golden Mile of Marbella, golf courses, tennis courts, supermarkets, Michelin star restaurants and beach bars by the sea, as well as hospitals, international schools (Spanish, English and German), fashionable beach clubs, luxury hotels.
This development is located in Golden Mile of Marbella, the secret place but close to everything!
Contact
Farm 2 Bedrooms
Marbella Pueblo, Málaga
Used · 90m²
With Garage
buy
449.000 €
Great little finca just minutes from San Pedro, set on a plot of 1600 m2 with an abundance of fruit trees and its own well, this 2 bedroom properties is perfect for nature lovers and very close to the town.
Contact
Farm 7 Bedrooms
Marbella Pueblo, Málaga
Used · 348m²
With Garage
buy
7.900.000 €
New Development: Prices from 7,900,000 € to 9,500,000 €. [Beds: 7 - 7] [Baths: 11 - 12] [Built size: 348.00 m2 - 400.00 m2]
Exclusive luxury villas in a urbanization, in the surroundings of Sierra Blanca, in the heart of Marbella’s Golden Mile. The homes will be located within a gated complex, at the highest point of the urbanization, a very quiet and special environment, totally surrounded by nature.
With the mountains at its back and the sea in front, forming part of one of the best gated communities with 24-hour security measures in Marbella, one of the most secure and private residential complexes in Marbella.
The villas have been designed by renowned architects Salvador Cejudo and Carlos Morales, their architecture is intended to be an ode to elegance and to mark the beginning of a new contemporary era. They have worked meticulously to create a new, fresh and different concept, in accordance with the exclusive Marbella market. This impressive project consists of five fabulous spacious houses with panoramic sea and mountain views.
Exclusive luxury villas in a urbanization, in the surroundings of Sierra Blanca, in the heart of Marbella’s Golden Mile. The homes will be located within a gated complex, at the highest point of the urbanization, a very quiet and special environment, totally surrounded by nature.
With the mountains at its back and the sea in front, forming part of one of the best gated communities with 24-hour security measures in Marbella, one of the most secure and private residential complexes in Marbella.
The villas have been designed by renowned architects Salvador Cejudo and Carlos Morales, their architecture is intended to be an ode to elegance and to mark the beginning of a new contemporary era. They have worked meticulously to create a new, fresh and different concept, in accordance with the exclusive Marbella market. This impressive project consists of five fabulous spacious houses with panoramic sea and mountain views.
Contact
Farm 7 Bedrooms
Marbella Pueblo, Málaga
Used · 1,131m²
With Garage
buy
6.900.000 €
New Development: Prices from 6,900,000 € to 6,900,000 €. [Beds: 7 - 7] [Baths: 8 - 8] [Built size: 1,131.00 m2 - 1,131.00 m2]
BUILDING LICENCE ON PLACE ! TURNKEY PROJECT !
This project is a unique luxury south facing villas, which has an unbeatable location on the mountain peak of the most prestigious area of the Golden Mile, Marbella.
The development are projected by modern architecture bureau Villarroel Torrico with the idea to enjoy the views of the Mediterranean Sea and Sierra Blanca from any space of the house.
The outside territory is created in the same style as the house and is its harmonious continuation. The picturesque plot of 1.975 m² has a landscaping garden with lawn realized by the best specialists, a modern swimming pool, BBQ, an outdoor parking for 3 cars.
Built with high quality materials, villa has façade finished with large porcelain blocks siding with careful attention to details, including unusual architectural features and quality equipment and technology, electric heating in whole house, an elegant lighting solution, electric shutters, innovative solutions from Schüco’s Windows systems and much more make these villas truly unique.
This development has 7 bedrooms and 8 bathrooms distributed in a constructed area of 1.130 m2, more 320m2 of open and covered terraces.
Modern and elegant interiors, natural light, spacious rooms and big terraces are at the core of the development concept.
The space of the villa is distributed in 4 levels, the access to which is done through the elevator and a marble staircase.
In the basement level there are 2 guest bedrooms with a shared bathroom, SPA area that includes sauna, Turkish bath and gym, and also there is a bar and cinema room, lounge area with indoor pool, garage for 4 cars, a wine cellar, an additional bathroom, laundry and a warehouse.
On the ground floor we can find the main entrance with lakes and tropical gardens that invites us to the main hall, that provides to the living room with fireplace that with open windows is converting into a unique space to the outside to the terrace with large lounge area with pool, then we can find a dining room and fully equipped kitchen with Gaggenau appliances, an additional kitchen area for domestic servants, on the same floor there are 2 bedrooms with en-suite bathrooms.
On the second floor there are 3 bedrooms with dressing rooms, terraces and bathrooms en-suite.
The master bedroom includes a large dressing room with fitted wardrobes, private terrace with solarium and chill-out area, own luxury bathrooms, which offer a fascinating design with a novelty of interior decoration.
Going up to the solarium, we find a magnificent view of the sea that can be enjoyed from the terrace with jacuzzi and swimming pool area.
The development offers the opportunity to feel away from the daily life, in the same time they are easily accessible to the main road and very close to everything, including the historic center of Marbella and the glamour of Puerto Banus. In a few minutes, there are white sand beaches of Golden Mile of Marbella, golf courses, tennis courts, supermarkets, Michelin star restaurants and beach bars by the sea, as well as hospitals, international schools (Spanish, English and German), fashionable beach clubs, luxury hotels.
This development is located in Golden Mile of Marbella, the secret place but close to everything!
BUILDING LICENCE ON PLACE ! TURNKEY PROJECT !
This project is a unique luxury south facing villas, which has an unbeatable location on the mountain peak of the most prestigious area of the Golden Mile, Marbella.
The development are projected by modern architecture bureau Villarroel Torrico with the idea to enjoy the views of the Mediterranean Sea and Sierra Blanca from any space of the house.
The outside territory is created in the same style as the house and is its harmonious continuation. The picturesque plot of 1.975 m² has a landscaping garden with lawn realized by the best specialists, a modern swimming pool, BBQ, an outdoor parking for 3 cars.
Built with high quality materials, villa has façade finished with large porcelain blocks siding with careful attention to details, including unusual architectural features and quality equipment and technology, electric heating in whole house, an elegant lighting solution, electric shutters, innovative solutions from Schüco’s Windows systems and much more make these villas truly unique.
This development has 7 bedrooms and 8 bathrooms distributed in a constructed area of 1.130 m2, more 320m2 of open and covered terraces.
Modern and elegant interiors, natural light, spacious rooms and big terraces are at the core of the development concept.
The space of the villa is distributed in 4 levels, the access to which is done through the elevator and a marble staircase.
In the basement level there are 2 guest bedrooms with a shared bathroom, SPA area that includes sauna, Turkish bath and gym, and also there is a bar and cinema room, lounge area with indoor pool, garage for 4 cars, a wine cellar, an additional bathroom, laundry and a warehouse.
On the ground floor we can find the main entrance with lakes and tropical gardens that invites us to the main hall, that provides to the living room with fireplace that with open windows is converting into a unique space to the outside to the terrace with large lounge area with pool, then we can find a dining room and fully equipped kitchen with Gaggenau appliances, an additional kitchen area for domestic servants, on the same floor there are 2 bedrooms with en-suite bathrooms.
On the second floor there are 3 bedrooms with dressing rooms, terraces and bathrooms en-suite.
The master bedroom includes a large dressing room with fitted wardrobes, private terrace with solarium and chill-out area, own luxury bathrooms, which offer a fascinating design with a novelty of interior decoration.
Going up to the solarium, we find a magnificent view of the sea that can be enjoyed from the terrace with jacuzzi and swimming pool area.
The development offers the opportunity to feel away from the daily life, in the same time they are easily accessible to the main road and very close to everything, including the historic center of Marbella and the glamour of Puerto Banus. In a few minutes, there are white sand beaches of Golden Mile of Marbella, golf courses, tennis courts, supermarkets, Michelin star restaurants and beach bars by the sea, as well as hospitals, international schools (Spanish, English and German), fashionable beach clubs, luxury hotels.
This development is located in Golden Mile of Marbella, the secret place but close to everything!
Contact
Farm 4 Bedrooms
Benahavis, Marbella Pueblo, Málaga
Used · 488m²
With Swimming Pool
buy
2.000.000 €
New Development: Prices from 2,000,000 € to 2,000,000 €. [Beds: 4 - 4] [Baths: 4 - 4] [Built size: 488.00 m2 - 488.00 m2]
Contemporary four bedroom, south facing villa in this development, Benahavis, only a short drive to the beach, Puerto Banus and all leisure amenities. The villa is in an elevated position with wonderful sea and mountain views. There is a large bright living area with a fireplace and access to the partially covered terraces, garden and infinity swimming pool, a fully fitted kitchen with island; the master suite and three guest suites. Other features include hot and cold air conditioning and marble floors.
Contemporary four bedroom, south facing villa in this development, Benahavis, only a short drive to the beach, Puerto Banus and all leisure amenities. The villa is in an elevated position with wonderful sea and mountain views. There is a large bright living area with a fireplace and access to the partially covered terraces, garden and infinity swimming pool, a fully fitted kitchen with island; the master suite and three guest suites. Other features include hot and cold air conditioning and marble floors.
Contact
Farm 4 Bedrooms
Benahavis, Marbella Pueblo, Málaga
Used · 488m²
With Swimming Pool
buy
2.000.000 €
New Development: Prices from 2,000,000 € to 2,000,000 €. [Beds: 4 - 4] [Baths: 4 - 4] [Built size: 488.00 m2 - 488.00 m2]
Contemporary four bedroom, south facing villa in this development, Benahavis, only a short drive to the beach, Puerto Banus and all leisure amenities. The villa is in an elevated position with wonderful sea and mountain views. There is a large bright living area with a fireplace and access to the partially covered terraces, garden and infinity swimming pool, a fully fitted kitchen with island; the master suite and three guest suites. Other features include hot and cold air conditioning and marble floors.
Contemporary four bedroom, south facing villa in this development, Benahavis, only a short drive to the beach, Puerto Banus and all leisure amenities. The villa is in an elevated position with wonderful sea and mountain views. There is a large bright living area with a fireplace and access to the partially covered terraces, garden and infinity swimming pool, a fully fitted kitchen with island; the master suite and three guest suites. Other features include hot and cold air conditioning and marble floors.
Contact
Farm 3 Bedrooms
Marbella Pueblo, Málaga
Used · 100m²
With Garage
buy
535.000 €
Wonderfull south facing Finca with a 3 bedroom house of 100 m2 in a very quiet location on a 3000 m2 plot with various fruit trees such as figs,oranges,chirimoyas,avocados etc,
a roof-terrace and sea views, private parking for 6 cars, close to the beach and amenities.
a roof-terrace and sea views, private parking for 6 cars, close to the beach and amenities.
Contact
Farm 4 Bedrooms
Marbella Pueblo, Málaga
Used · 254m²
With Swimming Pool
buy
1.495.000 €
New Development: Prices from 1,495,000 € to 1,975,000 €. [Beds: 4 - 4] [Baths: 3 - 4] [Built size: 254.00 m2 - 347.00 m2]
A newly launched development that offers a collection of 8 villas, set in the heart of Golf Triangle (Campanario-Paraiso- Atalaya Golf courses). These exclusive designed residential villas are further laced with an amazing community charm offering you access to some of the finest lifestyle amenities.
Four-bedroom contemporary villas extending out to the fairways of the Campanario Golf Course. It is the perfect infusion of nature and architecture, with stunning exteriors and exceptional interior finishes. There are several different layout types to choose from, each creating a different living experience. Key features of each home include open plan living, fully fitted kitchens, large en-suite bedrooms and plenty of built-in storage. The larger villas give you the option of spare rooms that can be set up as home offices or as additional bedrooms if needed. They also have private pools and spacious gardens overlooking views of the golf course.
A newly launched development that offers a collection of 8 villas, set in the heart of Golf Triangle (Campanario-Paraiso- Atalaya Golf courses). These exclusive designed residential villas are further laced with an amazing community charm offering you access to some of the finest lifestyle amenities.
Four-bedroom contemporary villas extending out to the fairways of the Campanario Golf Course. It is the perfect infusion of nature and architecture, with stunning exteriors and exceptional interior finishes. There are several different layout types to choose from, each creating a different living experience. Key features of each home include open plan living, fully fitted kitchens, large en-suite bedrooms and plenty of built-in storage. The larger villas give you the option of spare rooms that can be set up as home offices or as additional bedrooms if needed. They also have private pools and spacious gardens overlooking views of the golf course.
Contact
Farm 5 Bedrooms
Benahavis, Marbella Pueblo, Málaga
Used · 468m²
With Garage
buy
3.250.000 €
New Development: Prices from 3,250,000 € to 3,250,000 €. [Beds: 5 - 5] [Baths: 6 - 6] [Built size: 468.00 m2 - 468.00 m2]
An architectural gem in the heart of Monte Mayor
This project is a perfectly located gem in the heart of Monte Mayor. This villa offers a unique design and development concept that seamlessly combines elegance and functionality
With a lot size of 3,277 m2 and a total built area of 1,077.65 m2, this villa boasts five exquisitely designed bedrooms and five full bathrooms, plus two additional guest toilets.
In the lower floor of the property, you’ll be greeted by an interior courtyard that adds a touch of serenity and Mediterranean charm. The four bedrooms articulated around the jacuzzi patio and the extensive covered terraces, adorned with a sleek elongated pool, creates an atmosphere of relaxation and luxury that invites you to embrace the outdoor living.
Every corner of this home has been carefully crafted to provide maximum comfort and privacy for its residents. The property is sold fully furnished.
Generous indoor and outdoors entertainment spaces make this villa the perfect setting for hosting family and friends. Whether enjoying an al fresco on a warm summer night or cozying up in the inviting living room by the fireplace in winter, you’ll find the perfect backdrop here to create unforgettable moments.
Furthermore, thanks to its central location in Monte Mayor, you’ll enjoy the tranquility and privacy offered by this exclusive gated community while still being just a short drive away from beaches, golf courses, and all the amenities the Costa del Sol has to offer.
An architectural gem in the heart of Monte Mayor
This project is a perfectly located gem in the heart of Monte Mayor. This villa offers a unique design and development concept that seamlessly combines elegance and functionality
With a lot size of 3,277 m2 and a total built area of 1,077.65 m2, this villa boasts five exquisitely designed bedrooms and five full bathrooms, plus two additional guest toilets.
In the lower floor of the property, you’ll be greeted by an interior courtyard that adds a touch of serenity and Mediterranean charm. The four bedrooms articulated around the jacuzzi patio and the extensive covered terraces, adorned with a sleek elongated pool, creates an atmosphere of relaxation and luxury that invites you to embrace the outdoor living.
Every corner of this home has been carefully crafted to provide maximum comfort and privacy for its residents. The property is sold fully furnished.
Generous indoor and outdoors entertainment spaces make this villa the perfect setting for hosting family and friends. Whether enjoying an al fresco on a warm summer night or cozying up in the inviting living room by the fireplace in winter, you’ll find the perfect backdrop here to create unforgettable moments.
Furthermore, thanks to its central location in Monte Mayor, you’ll enjoy the tranquility and privacy offered by this exclusive gated community while still being just a short drive away from beaches, golf courses, and all the amenities the Costa del Sol has to offer.
Contact
Farm 7 Bedrooms
Marbella Pueblo, Málaga
Used · 1,061m²
With Garage
buy
6.600.000 €
New Development: Prices from 6,600,000 € to 6,600,000 €. [Beds: 7 - 7] [Baths: 8 - 8] [Built size: 1,061.00 m2 - 1,061.00 m2]
BUILDING LICENCE IN PLACE !
This project is a unique luxury south facing villas, which has an unbeatable location on the mountain peak of the most prestigious area of the Golden Mile,gated community in Marbella.
The development are projected by modern architecture bureau Villarroel Torrico with the idea to enjoy the views of the Mediterranean Sea and Sierra Blanca from any space of the house.
The outside territory is created in the same style as the house and is its harmonious continuation. The picturesque plot of 1.850 m² has a landscaping garden with lawn realized by the best specialists, a modern swimming pool, BBQ, an outdoor parking for 3 cars.
Built with high quality materials, villa has façade finished with large porcelain blocks siding with careful attention to details, including unusual architectural features and quality equipment and technology, marble and oak flooring (in the bedrooms) electric heating in whole house, an elegant lighting solution, electric shutters, innovative solutions from Schüco’s Windows systems and much more make these villas truly unique.
This development has 7 bedrooms and 8 bathrooms distributed in a constructed area of 1.061 m2, more 390 m2 of open and covered terraces.
Modern and elegant interiors, natural light, spacious rooms and big terraces are at the core of the development concept.
The space of the villa is distributed in 4 levels, the access to which is done through the elevator and a marble staircase.
In the basement level there are 2 guest bedrooms with a shared bathroom, SPA area that includes sauna, Turkish bath and gym, and also there is a bar and cinema room, lounge area with indoor pool, garage for 4 cars, a wine cellar, an additional bathroom, laundry and a warehouse.
On the ground floor we can find the main entrance with lakes and tropical gardens that invites us to the main hall, that provides to the living room with fireplace that with open windows is converting into a unique space to the outside to the terrace with large lounge area with pool, then we can find a dining room and fully equipped kitchen with Gaggenau appliances, an additional kitchen area for domestic servants, on the same floor there are 2 bedrooms with en-suite bathrooms.
On the second floor there are 3 bedrooms with dressing rooms, terraces and bathrooms en-suite.
The master bedroom includes a large dressing room with fitted wardrobes, private terrace with solarium and chill-out area, own luxury bathrooms, which offer a fascinating design with a novelty of interior decoration.
Going up to the solarium, we find a magnificent view of the sea that can be enjoyed from the terrace with jacuzzi and swimming pool area.
The development offers the opportunity to feel away from the daily life, in the same time they are easily accessible to the main road and very close to everything, including the historic center of Marbella and the glamour of Puerto Banus. In a few minutes, there are white sand beaches of Golden Mile of Marbella, golf courses, tennis courts, supermarkets, Michelin star restaurants and beach bars by the sea, as well as hospitals, international schools (Spanish, English and German), fashionable beach clubs, luxury hotels.
This development is located in Golden Mile of Marbella, the secret place but close to everything!
BUILDING LICENCE IN PLACE !
This project is a unique luxury south facing villas, which has an unbeatable location on the mountain peak of the most prestigious area of the Golden Mile,gated community in Marbella.
The development are projected by modern architecture bureau Villarroel Torrico with the idea to enjoy the views of the Mediterranean Sea and Sierra Blanca from any space of the house.
The outside territory is created in the same style as the house and is its harmonious continuation. The picturesque plot of 1.850 m² has a landscaping garden with lawn realized by the best specialists, a modern swimming pool, BBQ, an outdoor parking for 3 cars.
Built with high quality materials, villa has façade finished with large porcelain blocks siding with careful attention to details, including unusual architectural features and quality equipment and technology, marble and oak flooring (in the bedrooms) electric heating in whole house, an elegant lighting solution, electric shutters, innovative solutions from Schüco’s Windows systems and much more make these villas truly unique.
This development has 7 bedrooms and 8 bathrooms distributed in a constructed area of 1.061 m2, more 390 m2 of open and covered terraces.
Modern and elegant interiors, natural light, spacious rooms and big terraces are at the core of the development concept.
The space of the villa is distributed in 4 levels, the access to which is done through the elevator and a marble staircase.
In the basement level there are 2 guest bedrooms with a shared bathroom, SPA area that includes sauna, Turkish bath and gym, and also there is a bar and cinema room, lounge area with indoor pool, garage for 4 cars, a wine cellar, an additional bathroom, laundry and a warehouse.
On the ground floor we can find the main entrance with lakes and tropical gardens that invites us to the main hall, that provides to the living room with fireplace that with open windows is converting into a unique space to the outside to the terrace with large lounge area with pool, then we can find a dining room and fully equipped kitchen with Gaggenau appliances, an additional kitchen area for domestic servants, on the same floor there are 2 bedrooms with en-suite bathrooms.
On the second floor there are 3 bedrooms with dressing rooms, terraces and bathrooms en-suite.
The master bedroom includes a large dressing room with fitted wardrobes, private terrace with solarium and chill-out area, own luxury bathrooms, which offer a fascinating design with a novelty of interior decoration.
Going up to the solarium, we find a magnificent view of the sea that can be enjoyed from the terrace with jacuzzi and swimming pool area.
The development offers the opportunity to feel away from the daily life, in the same time they are easily accessible to the main road and very close to everything, including the historic center of Marbella and the glamour of Puerto Banus. In a few minutes, there are white sand beaches of Golden Mile of Marbella, golf courses, tennis courts, supermarkets, Michelin star restaurants and beach bars by the sea, as well as hospitals, international schools (Spanish, English and German), fashionable beach clubs, luxury hotels.
This development is located in Golden Mile of Marbella, the secret place but close to everything!
Contact
Farm 3 Bedrooms
La Mairena, Marbella Pueblo, Málaga
Used · 1,000m²
With Garage
buy
5.000.000 €
Discover an extraordinary opportunity to own a piece of paradise in the prestigious La Mairena area. This off-plan mansion, set on a sprawling 50,000 square meter plot, promises an unparalleled living experience with 1,000 square meters of sophisticated, contemporary design.
Enjoy breathtaking, unobstructed views of the surrounding mountains, valleys, and the distant Mediterranean Sea from every angle of this magnificent property. With 1,000 square meters of built space, this mansion offers ample room for luxurious living, featuring expansive interiors designed to the highest standards. The property is conveniently located with straightforward access, ensuring your private retreat is both secluded and easily reachable.
This property is available in two flexible purchasing options. You can secure the prime plot with a building license for €3,000,000, allowing you to create your dream home. Alternatively, opt for the completed, fully finished mansion for €5,000,000, offering a hassle-free move-in experience with all the luxuries already in place.
This off-plan mansion represents a unique investment opportunity in one of the most sought-after locations. Whether you choose to develop the property according to your vision or move into a finished masterpiece, this estate offers exceptional value and exclusivity. Seize this rare chance to own an off-plan mansion in La Mairena, complete with panoramic views, easy access, and luxurious living spaces. Contact us today to learn more about this exclusive opportunity and to arrange a viewing.
Enjoy breathtaking, unobstructed views of the surrounding mountains, valleys, and the distant Mediterranean Sea from every angle of this magnificent property. With 1,000 square meters of built space, this mansion offers ample room for luxurious living, featuring expansive interiors designed to the highest standards. The property is conveniently located with straightforward access, ensuring your private retreat is both secluded and easily reachable.
This property is available in two flexible purchasing options. You can secure the prime plot with a building license for €3,000,000, allowing you to create your dream home. Alternatively, opt for the completed, fully finished mansion for €5,000,000, offering a hassle-free move-in experience with all the luxuries already in place.
This off-plan mansion represents a unique investment opportunity in one of the most sought-after locations. Whether you choose to develop the property according to your vision or move into a finished masterpiece, this estate offers exceptional value and exclusivity. Seize this rare chance to own an off-plan mansion in La Mairena, complete with panoramic views, easy access, and luxurious living spaces. Contact us today to learn more about this exclusive opportunity and to arrange a viewing.
Contact
Farm 6 Bedrooms
Marbella Pueblo, Málaga
Used · 451m²
With Garage
buy
2.435.000 €
This magnificent villa is located on the outskirts of Estepona, in the exclusive area of Nueva Milla de Oro. With a privileged location, just a few minutes from the town centre, this property is situated in a quiet and well communicated area. With a plot of more than 7000 m2, this impressive villa offers ample space to enjoy the outdoors. The manicured garden surrounds the property, creating an oasis of tranquillity. There is also a large swimming pool, perfect for cooling off on hot summer days. The main house has more than 450 m2 of constructed area, distributed over three floors and a basement. With an elegant and sophisticated design, every detail has been carefully thought out to offer maximum comfort and luxury. The ample interior spaces include a spacious living room of 100 m2, perfect for family or social gatherings. The villa also has a small guest house, ideal for entertaining family or friends. In addition, there is ample and spacious covered parking for more than four cars, offering comfort and security.
The location of this property is unbeatable. Nearby there are supermarkets, schools, golf courses, sports and shopping areas. Furthermore, less than 10 kilometres away is the prestigious international school Atalaya Bilingual School. The New Golden Mile of Estepona East is known for its quiet and exclusive atmosphere. Surrounded by nature and with beautiful sea views, it is the perfect place for those looking for a relaxed life but with all amenities within easy reach. In addition, Estepona offers a wide range of cultural and leisure activities, with numerous restaurants, shops and activities for the whole family.
Detached Chalet in Cortijo Reinoso of 451 m2 on a plot of 7.091 m2 distributed in 3 floors. It has 5 bedrooms, 5 bathrooms, 1 living room, 1 kitchen, South facing.
DISTRIBUTION:
BASEMENT: Bedroom, cellar, storeroom, staircase.
GROUND FLOOR: Living room, library, bedroom, bathroom, garden, swimming pool.
FIRST FLOOR: Entrance hall, hallway, bedroom, bathroom, kitchen, dining room, staircase
SECOND FLOOR: Bedroom, balcony, bathroom, staircase
CHARACTERISTICS:
Interior carpentry: wood
Exterior carpentry: double glazing
Heating: central
Swimming pool
The location of this property is unbeatable. Nearby there are supermarkets, schools, golf courses, sports and shopping areas. Furthermore, less than 10 kilometres away is the prestigious international school Atalaya Bilingual School. The New Golden Mile of Estepona East is known for its quiet and exclusive atmosphere. Surrounded by nature and with beautiful sea views, it is the perfect place for those looking for a relaxed life but with all amenities within easy reach. In addition, Estepona offers a wide range of cultural and leisure activities, with numerous restaurants, shops and activities for the whole family.
Detached Chalet in Cortijo Reinoso of 451 m2 on a plot of 7.091 m2 distributed in 3 floors. It has 5 bedrooms, 5 bathrooms, 1 living room, 1 kitchen, South facing.
DISTRIBUTION:
BASEMENT: Bedroom, cellar, storeroom, staircase.
GROUND FLOOR: Living room, library, bedroom, bathroom, garden, swimming pool.
FIRST FLOOR: Entrance hall, hallway, bedroom, bathroom, kitchen, dining room, staircase
SECOND FLOOR: Bedroom, balcony, bathroom, staircase
CHARACTERISTICS:
Interior carpentry: wood
Exterior carpentry: double glazing
Heating: central
Swimming pool
Contact
Farm 5 Bedrooms
Benahavis, Marbella Pueblo, Málaga
Used · 545m²
With Garage
buy
3.295.000 €
New Development: Prices from 3,295,000 € to 3,295,000 €. [Beds: 5 - 5] [Baths: 3 - 3] [Built size: 545.00 m2 - 545.00 m2]
Licenses approved in Monte Mayor, Benahavis with beautiful sea views from all floors.
This project will be built with high specifications and finished to very high standards. The property will be constructed out of a semi-basement with windows, ground floor, and 1st floor. Semi-basement; elevator, staircase, bathroom, cinema room, gymnasium, and a huge games room. Ground floor: elevator, staircase, guest toilet, kitchen with separate pantry, living area, dining area, master bedroom with ensuite bathroom and dressing, covered terrace, terraces, and a 48 m2 heated pool. First floor: entrance hall, staircase, elevator, garage for 2 cars, 2 bedrooms with ensuite bathrooms, 2 bedrooms with shared bathroom, living area, and 2 terraces.
The price all included for a finished property, project, licenses, architect fees, and plot included is 3.295.000,00 € (VAT not included) We are currently redesigning the renders and pictures of kitchens and bathrooms are just examples of how it could be, the final choice will be that of the client. The plot and project are not sold separately, 21% VAT on the plot, project, and licenses and 10% on the construction.
Licenses approved in Monte Mayor, Benahavis with beautiful sea views from all floors.
This project will be built with high specifications and finished to very high standards. The property will be constructed out of a semi-basement with windows, ground floor, and 1st floor. Semi-basement; elevator, staircase, bathroom, cinema room, gymnasium, and a huge games room. Ground floor: elevator, staircase, guest toilet, kitchen with separate pantry, living area, dining area, master bedroom with ensuite bathroom and dressing, covered terrace, terraces, and a 48 m2 heated pool. First floor: entrance hall, staircase, elevator, garage for 2 cars, 2 bedrooms with ensuite bathrooms, 2 bedrooms with shared bathroom, living area, and 2 terraces.
The price all included for a finished property, project, licenses, architect fees, and plot included is 3.295.000,00 € (VAT not included) We are currently redesigning the renders and pictures of kitchens and bathrooms are just examples of how it could be, the final choice will be that of the client. The plot and project are not sold separately, 21% VAT on the plot, project, and licenses and 10% on the construction.
Contact
Farm 14 Bedrooms
Benahavis, Marbella Pueblo, Málaga
Used · 1,735m²
With Garage
buy
4.600.000 €
This UNIQUE venue is one of the very few authentic Cortijos left in the Marbella area and is situated in a quiet valley near to the picturesque white village of Benahavís and 10 minutes from Marbella and Puerto Banús, it is also just 1 kilometre from the main road and less than 5 minute drive to the beautiful beaches of the Costa Del Sol in Spain.
Recently renovated yet retaining all of its original charm the property resembles a tropical oasis with its numerous palm trees and flower beds, lawned terraces and romantic shaded courtyards. Its secluded location makes it possible to truly escape the crowds at this relaxing and tranquil retreat whilst still being able to enjoy the nightlife of Puerto Banús and Marbella.
The property has been renovated from the original equestrian centre into an ideal villa with self-contained cottages, retaining the eclectic mix of Spanish and Moroccan décor which was chosen to suit the building’s traditional Moorish architecture. The Cortijo was sympathetically converted from an equestrian centre some 45 years ago by its present owners to include 11 Casitas and a 3 bedroom Cottage, sleeping a total of 28 guests plus extra beds.
The Cortijo comes together with a fully separate big independent Villa, which is the Main House. This exclusive private Villa has its own unique style with beams on the ceiling, large open spaces and pretty corners everywhere. It has its own exotic garden, walk-in pool & outdoor jacuzzi. There are 4 bedrooms/1 large bathroom with separate shower and 2 bathrooms with shower & toilet, sleeping max 11 guests with extra beds/cots in some of the rooms.
Recently renovated yet retaining all of its original charm the property resembles a tropical oasis with its numerous palm trees and flower beds, lawned terraces and romantic shaded courtyards. Its secluded location makes it possible to truly escape the crowds at this relaxing and tranquil retreat whilst still being able to enjoy the nightlife of Puerto Banús and Marbella.
The property has been renovated from the original equestrian centre into an ideal villa with self-contained cottages, retaining the eclectic mix of Spanish and Moroccan décor which was chosen to suit the building’s traditional Moorish architecture. The Cortijo was sympathetically converted from an equestrian centre some 45 years ago by its present owners to include 11 Casitas and a 3 bedroom Cottage, sleeping a total of 28 guests plus extra beds.
The Cortijo comes together with a fully separate big independent Villa, which is the Main House. This exclusive private Villa has its own unique style with beams on the ceiling, large open spaces and pretty corners everywhere. It has its own exotic garden, walk-in pool & outdoor jacuzzi. There are 4 bedrooms/1 large bathroom with separate shower and 2 bathrooms with shower & toilet, sleeping max 11 guests with extra beds/cots in some of the rooms.
Contact
Farm 4 Bedrooms
Marbella Pueblo, Málaga
Used · 491m²
With Garage
buy
3.490.000 €
New Development: Prices from 3,490,000 € to 3,490,000 €. [Beds: 4 - 4] [Baths: 6 - 6] [Built size: 491.00 m2 - 503.00 m2]
New development of 5 luxury south facing villas at Puerto Banús beach, within a short walk to the promenade, the port, and all San Pedro facilities, in a quiet and exclusive gated community.
Boasting large private pools, 4 bedrooms and 5 bathrooms, full basement with natural light and garage for 3 cars, double height ceilings, top notch brands and qualities, domotic system, central patio, underfloor heating throughout and aerothermal heating technology, extensive rooftop with outdoor kitchen and jacuzzi, optional elevator from basement to rooftop
Full customization and interior design service, flexible interior architecture, and full aftersales service. With the guarantee of one of the leading and longest established European developers.
New development of 5 luxury south facing villas at Puerto Banús beach, within a short walk to the promenade, the port, and all San Pedro facilities, in a quiet and exclusive gated community.
Boasting large private pools, 4 bedrooms and 5 bathrooms, full basement with natural light and garage for 3 cars, double height ceilings, top notch brands and qualities, domotic system, central patio, underfloor heating throughout and aerothermal heating technology, extensive rooftop with outdoor kitchen and jacuzzi, optional elevator from basement to rooftop
Full customization and interior design service, flexible interior architecture, and full aftersales service. With the guarantee of one of the leading and longest established European developers.
Contact
Farm 4 Bedrooms
Marbella Pueblo, Málaga
Used · 254m²
With Swimming Pool
buy
1.495.000 €
New Development: Prices from 1,495,000 € to 1,975,000 €. [Beds: 4 - 4] [Baths: 3 - 4] [Built size: 254.00 m2 - 347.00 m2]
A newly launched development that offers a collection of 8 villas, set in the heart of Golf Triangle (Campanario-Paraiso- Atalaya Golf courses). These exclusive designed residential villas are further laced with an amazing community charm offering you access to some of the finest lifestyle amenities.
Four-bedroom contemporary villas extending out to the fairways of the Campanario Golf Course. It is the perfect infusion of nature and architecture, with stunning exteriors and exceptional interior finishes. There are several different layout types to choose from, each creating a different living experience. Key features of each home include open plan living, fully fitted kitchens, large en-suite bedrooms and plenty of built-in storage. The larger villas give you the option of spare rooms that can be set up as home offices or as additional bedrooms if needed. They also have private pools and spacious gardens overlooking views of the golf course.
A newly launched development that offers a collection of 8 villas, set in the heart of Golf Triangle (Campanario-Paraiso- Atalaya Golf courses). These exclusive designed residential villas are further laced with an amazing community charm offering you access to some of the finest lifestyle amenities.
Four-bedroom contemporary villas extending out to the fairways of the Campanario Golf Course. It is the perfect infusion of nature and architecture, with stunning exteriors and exceptional interior finishes. There are several different layout types to choose from, each creating a different living experience. Key features of each home include open plan living, fully fitted kitchens, large en-suite bedrooms and plenty of built-in storage. The larger villas give you the option of spare rooms that can be set up as home offices or as additional bedrooms if needed. They also have private pools and spacious gardens overlooking views of the golf course.
Contact
Manor House 7 Bedrooms
La Zagaleta, Marbella Pueblo, Málaga
In project · 1,680m²
With Garage
buy
8.900.000 €
The house is developed on three levels given the inclination of the plot, which unravels an ecological wall, leading to a platform on the basement level which makes this idyllic home posible. Most of the rooms face south so that the sea views and the sun can be enjoyed most of the day.
The north façade concurs with the pedestrian access that goes around the house from the street and propagates more of a sober but vigorous architectonical approach, with a series of walls covered in stone. A path is designed through a wooden walkway that takes us to the main access door to the house through a water coating.
The entrance door leads to a large double height hall, where a wooden footbridge hanging on the first floor stands out and it leads to the bedrooms. A large area with greenery and water and covered with a large skylight, unfolds the path connecting the hall to the living room where a large double height space also reveals itself highlighting a fireplace and large windows.
A wine and glass bottle rack gives privacy to the dining area marked by a grand piano. A bar area connects the dining room with a large kitchen. The central island and cooking station is perfect for organising dinners and events.
Two bedrooms en suite, with large dressing rooms with natural light and full bathrooms are located in the opposite wing, next to a TV lounge with double-sided fireplace facing the living room. A sculpted spiral staircase leads from the hall to the first floor.The first floor consists of two wings, one for the master bedroom, with dressing room and double bathroom, nourished by a central patio, and the other with two en suite bedrooms and own dressing rooms, connected through a living room and a study. A walkway with a reading area and library connects both wings through a large double height space.
An external staircase leads to the solarium, where a minigolf area, a chill out, with a spa and a seating area as well as a barbecue with a pergola open up to spectacular views of the sea and of the mountains.
In the basement, a four-car garage, gives access to a guest apartment, with an independent entrance from the ground floor, a cinema room and a large open plan meeting room.
An indoor pool with sauna, hammam reveals to this great room adding light and space. The gym gives access to this area of relaxation and enjoyment through a large window. A vehicle display lift opens to the view towards the large room and a cellar area.
The service area is detached from this noble area, through the laundry area and an independent staircase gives access exclusively to all levels of the house.
The complete basement opens through large windows to a very spacious terrace with play areas and garden, bringing brightness and freshness to all this level and banding the inside together with the outside. Balance is the word aiming to define this project, looking to achieve a total harmony between the spaces, integrating the outdoor into the house with all its splendour making the house part of the landscape.
The vertical fusion of the indoor with the outdoor is enhanced through large windows and through the wow effect created by the interior patios that reveal as you move around the house.
The special emphasis on the details brings uniqueness and it is conceived by using different materials as well as the light screening effect, the reflection and the sound of water and nevertheless the peace and smell that the green areas egress through the interior patios inspired by the Japanese courtyards. The nature and the use of glass allow light to enter the home.
The north façade concurs with the pedestrian access that goes around the house from the street and propagates more of a sober but vigorous architectonical approach, with a series of walls covered in stone. A path is designed through a wooden walkway that takes us to the main access door to the house through a water coating.
The entrance door leads to a large double height hall, where a wooden footbridge hanging on the first floor stands out and it leads to the bedrooms. A large area with greenery and water and covered with a large skylight, unfolds the path connecting the hall to the living room where a large double height space also reveals itself highlighting a fireplace and large windows.
A wine and glass bottle rack gives privacy to the dining area marked by a grand piano. A bar area connects the dining room with a large kitchen. The central island and cooking station is perfect for organising dinners and events.
Two bedrooms en suite, with large dressing rooms with natural light and full bathrooms are located in the opposite wing, next to a TV lounge with double-sided fireplace facing the living room. A sculpted spiral staircase leads from the hall to the first floor.The first floor consists of two wings, one for the master bedroom, with dressing room and double bathroom, nourished by a central patio, and the other with two en suite bedrooms and own dressing rooms, connected through a living room and a study. A walkway with a reading area and library connects both wings through a large double height space.
An external staircase leads to the solarium, where a minigolf area, a chill out, with a spa and a seating area as well as a barbecue with a pergola open up to spectacular views of the sea and of the mountains.
In the basement, a four-car garage, gives access to a guest apartment, with an independent entrance from the ground floor, a cinema room and a large open plan meeting room.
An indoor pool with sauna, hammam reveals to this great room adding light and space. The gym gives access to this area of relaxation and enjoyment through a large window. A vehicle display lift opens to the view towards the large room and a cellar area.
The service area is detached from this noble area, through the laundry area and an independent staircase gives access exclusively to all levels of the house.
The complete basement opens through large windows to a very spacious terrace with play areas and garden, bringing brightness and freshness to all this level and banding the inside together with the outside. Balance is the word aiming to define this project, looking to achieve a total harmony between the spaces, integrating the outdoor into the house with all its splendour making the house part of the landscape.
The vertical fusion of the indoor with the outdoor is enhanced through large windows and through the wow effect created by the interior patios that reveal as you move around the house.
The special emphasis on the details brings uniqueness and it is conceived by using different materials as well as the light screening effect, the reflection and the sound of water and nevertheless the peace and smell that the green areas egress through the interior patios inspired by the Japanese courtyards. The nature and the use of glass allow light to enter the home.
Contact
Farm 5 Bedrooms
Cabopino, Marbella Pueblo, Málaga
Used · 793m²
With Garage
buy
3.950.000 €
New Development: Prices from 3,950,000 € to 4,865,000 €. [Beds: 5 - 5] [Baths: 5 - 5] [Built size: 793.00 m2 - 836.00 m2]
Set on a unique, quiet location in Cabopino on the Costa del Sol, not engulfed by the busy coast, this spectacular development will take your breath away. Style, design, quality.
The lovely single family homes bear the mark of exceptional style - just like those who call this remarkable community ’home.’ Located in an incredibly breathtaking setting offering you exceptional views over the golf down to the Mediterranean sea, north Africa and the port of Cabopino.
A modern designer project of 5 luxury villas that perfectly reflects our passion for modern construction. Incorporating contemporary styled architecture, thoughtful interior details and innovative, spacious floor plans that feature 4 or 5 bedrooms, en suite alternatives, walk in dressing rooms, spacious lounges, fully equipped kitchens and infinity pool.
- Villa 08 - 5 Beds, 5 Baths, 701m2 Built, 158m2 Terrace, 1415m2 Plot.
- Villa 09 - 5 Beds, 5 Baths, 441m2 Built, 167m2 Terrace, 1151m2 Plot.
- Villa 10 - 5 Beds, 5 Baths, 473m2 Built, 203m2 Terrace, 1151m2 Plot.
- Villa 11 - 5 Beds, 5 Baths, 734m2 Built, 192m2 Terrace, 1152m2 Plot.
- Villa 12 - 5 Beds, 5 Baths, 640m2 Built, 196m2 Terrace, 1150m2 Plot.
These villas are designed, developed and built by a Belgian construction company with more than 15 years’ experience on the Costa del Sol and will be one of their many flagship projects.
Set on a unique, quiet location in Cabopino on the Costa del Sol, not engulfed by the busy coast, this spectacular development will take your breath away. Style, design, quality.
The lovely single family homes bear the mark of exceptional style - just like those who call this remarkable community ’home.’ Located in an incredibly breathtaking setting offering you exceptional views over the golf down to the Mediterranean sea, north Africa and the port of Cabopino.
A modern designer project of 5 luxury villas that perfectly reflects our passion for modern construction. Incorporating contemporary styled architecture, thoughtful interior details and innovative, spacious floor plans that feature 4 or 5 bedrooms, en suite alternatives, walk in dressing rooms, spacious lounges, fully equipped kitchens and infinity pool.
- Villa 08 - 5 Beds, 5 Baths, 701m2 Built, 158m2 Terrace, 1415m2 Plot.
- Villa 09 - 5 Beds, 5 Baths, 441m2 Built, 167m2 Terrace, 1151m2 Plot.
- Villa 10 - 5 Beds, 5 Baths, 473m2 Built, 203m2 Terrace, 1151m2 Plot.
- Villa 11 - 5 Beds, 5 Baths, 734m2 Built, 192m2 Terrace, 1152m2 Plot.
- Villa 12 - 5 Beds, 5 Baths, 640m2 Built, 196m2 Terrace, 1150m2 Plot.
These villas are designed, developed and built by a Belgian construction company with more than 15 years’ experience on the Costa del Sol and will be one of their many flagship projects.
Contact
Farm 6 Bedrooms
Marbella Pueblo, Málaga
Used · 562m²
With Garage
buy
3.895.000 €
New Development: Prices from 3,895,000 € to 3,895,000 €. [Beds: 6 - 6] [Baths: 6 - 6] [Built size: 562.00 m2 - 562.00 m2]
PROJECT AND LICENSES APPROVED - OFF-PLAN LUXURY ECOLOGICAL VILLA IN MARBESA, MARBELLA, SECOND LINE OF THE BEACH WITH SEA VIEWS
This property will be built on 3 floors with a PVE panoramic elevator consisting of an entrance hall, 3 bedrooms with ensuite bathrooms, and a garden with a pool , a few trees and scrubs and a pool.
On the first floor, we have the guest toilet, a fully fitted kitchen with all appliances, a living-dining area, the master bedroom with an ensuite bathroom and dressing, and a heated pool. In the basement, there is a big garage, a laundry room fitted with cabinets, a worktop, a sink, a cinema room, 2 bedrooms with a shared bathroom (possibility to add a second bathroom), an installation room, and a distributor. The sunroof has a pergola with a sitting area, BBQ area, and Jacuzzi.
Photos of bathrooms and the kitchen are just examples; the final choice will be that of the client!
Example of some of the specifications,
- Interior and exterior floor tiles from GRESPANIA 600x600 or 800X800 or 1200x1200 (Depends on chosen tile)
- Bathroom walls with COVERLAM plates (GRESPANIA) 2700X1200
- Bathrooms from ROCA - GEBERIT - VILLEROY-BOCH
- Aerothermia/airconditioning
- PVE elevator (NO MAINTENANCE)
- Underfloor heating in the full villa
- Ceiling high windows with a sunken track, 5+5/chamber/4+4
- Invisible ceiling-high doors
- Fully fitted kitchen with aluminum frame doors and covered with COVERLAM
- Island with COVERLAM no visible joints
- White goods from BOSCH or AEG
- Heated pool
- Shutters in the downstairs bedrooms
- Solar panels and 2 lithium batteries of 10kW
- Car charger
- LED lights in the driveway to the garage and entrance to the villa
- Dusk till downlights
- Motorised entrance gate and driveway gate
We are a construction company, Key-in-Hand, that can design and construct any possibility you can think of. If you do not see a design of us that you like we design a totally new villa for you according to your ideas and input.
PROJECT AND LICENSES APPROVED - OFF-PLAN LUXURY ECOLOGICAL VILLA IN MARBESA, MARBELLA, SECOND LINE OF THE BEACH WITH SEA VIEWS
This property will be built on 3 floors with a PVE panoramic elevator consisting of an entrance hall, 3 bedrooms with ensuite bathrooms, and a garden with a pool , a few trees and scrubs and a pool.
On the first floor, we have the guest toilet, a fully fitted kitchen with all appliances, a living-dining area, the master bedroom with an ensuite bathroom and dressing, and a heated pool. In the basement, there is a big garage, a laundry room fitted with cabinets, a worktop, a sink, a cinema room, 2 bedrooms with a shared bathroom (possibility to add a second bathroom), an installation room, and a distributor. The sunroof has a pergola with a sitting area, BBQ area, and Jacuzzi.
Photos of bathrooms and the kitchen are just examples; the final choice will be that of the client!
Example of some of the specifications,
- Interior and exterior floor tiles from GRESPANIA 600x600 or 800X800 or 1200x1200 (Depends on chosen tile)
- Bathroom walls with COVERLAM plates (GRESPANIA) 2700X1200
- Bathrooms from ROCA - GEBERIT - VILLEROY-BOCH
- Aerothermia/airconditioning
- PVE elevator (NO MAINTENANCE)
- Underfloor heating in the full villa
- Ceiling high windows with a sunken track, 5+5/chamber/4+4
- Invisible ceiling-high doors
- Fully fitted kitchen with aluminum frame doors and covered with COVERLAM
- Island with COVERLAM no visible joints
- White goods from BOSCH or AEG
- Heated pool
- Shutters in the downstairs bedrooms
- Solar panels and 2 lithium batteries of 10kW
- Car charger
- LED lights in the driveway to the garage and entrance to the villa
- Dusk till downlights
- Motorised entrance gate and driveway gate
We are a construction company, Key-in-Hand, that can design and construct any possibility you can think of. If you do not see a design of us that you like we design a totally new villa for you according to your ideas and input.
Contact
Farm 5 Bedrooms
Benahavis, Marbella Pueblo, Málaga
Used · 672m²
With Garage
buy
5.300.000 €
New Development: Prices from 5,300,000 € to 5,300,000 €. [Beds: 5 - 5] [Baths: 5 - 5] [Built size: 672.00 m2 - 672.00 m2]
Venturing inland to the heart of the Costa del Sol, you will discover a prestigious, gated community of only 14 detached five-bedroom villas, designed by a renowned slice of Costa del Sol heaven, a place where architect Carlos Lamas.
All 14 of these properties are completed; you have the chance to own an outstanding finished villa, undisturbed by building work and without the stresses associated with purchasing an ’off-plan’ property.
This development is a reward for the over-worked professional or hectic family. You deserve a slice of Costa del Sol heaven, a place where the sun shines for over 300 days of the year. This development is the perfect solution for those seeking a statement and contemporary home, in a peaceful and private location, just a stone ́s throw from the coast ́s luxuries.
Venturing inland to the heart of the Costa del Sol, you will discover a prestigious, gated community of only 14 detached five-bedroom villas, designed by a renowned slice of Costa del Sol heaven, a place where architect Carlos Lamas.
All 14 of these properties are completed; you have the chance to own an outstanding finished villa, undisturbed by building work and without the stresses associated with purchasing an ’off-plan’ property.
This development is a reward for the over-worked professional or hectic family. You deserve a slice of Costa del Sol heaven, a place where the sun shines for over 300 days of the year. This development is the perfect solution for those seeking a statement and contemporary home, in a peaceful and private location, just a stone ́s throw from the coast ́s luxuries.
Contact
Farm 3 Bedrooms
Marbella Pueblo, Málaga
Used · 291m²
With Garage
buy
790.000 €
Lovely 3 bedroom rustic house with fantastic panoramic sea views, in Marbella, five minutes from La Cañada Commercial Centre.
It is distributed over two floors and a large basement.
Upstairs we find a spacious living room, fully fitted kitchen, a double bedroom and a bathroom.
On the upper floor there are two double bedrooms and a bathroom, with views over the whole property and the sea.
On the ground floor there is a large basement of 111 m2 and it is distributed in a second open kitchen, a living-dining room with fireplace, storage room and a bathroom. Enough space to make a guest flat or a garage for several vehicles.
The property has a large orchard with a variety of fruit trees and a chicken coop. And it is located in a privileged enclave surrounded by nature, at the same time you can enjoy its proximity to Marbella city centre.
It has a plot of 1.586 m2 and 291 m2 built.
With a great potential, tranquillity and relaxation you cannot miss the opportunity to visit it.
Do not hesitate to contact us!
We are waiting you to visit this cosy house.
It is distributed over two floors and a large basement.
Upstairs we find a spacious living room, fully fitted kitchen, a double bedroom and a bathroom.
On the upper floor there are two double bedrooms and a bathroom, with views over the whole property and the sea.
On the ground floor there is a large basement of 111 m2 and it is distributed in a second open kitchen, a living-dining room with fireplace, storage room and a bathroom. Enough space to make a guest flat or a garage for several vehicles.
The property has a large orchard with a variety of fruit trees and a chicken coop. And it is located in a privileged enclave surrounded by nature, at the same time you can enjoy its proximity to Marbella city centre.
It has a plot of 1.586 m2 and 291 m2 built.
With a great potential, tranquillity and relaxation you cannot miss the opportunity to visit it.
Do not hesitate to contact us!
We are waiting you to visit this cosy house.
Contact
Farm 6 Bedrooms
Benahavis, Marbella Pueblo, Málaga
Used · 1,259m²
With Garage
buy
10.300.000 €
New Development: Prices from 10,300,000 € to 10,500,000 €. [Beds: 6 - 6] [Baths: 7 - 7] [Built size: 1,259.00 m2 - 1,259.00 m2]
We present you two Costa del Sol diamonds: Hope and Tiffany, part of a new, exclusive project. Located in El Madroñal, Benahavís, the villas offer stunning panoramic views of the golf course, sea and the coastline extending to Gibraltar and Africa.
Each villa features 3 levels, 6 bedrooms, 7 bathrooms, 3 toilets, and 4 kitchens: main, service, personnel, and outdoor. Every bedroom includes an en-suite bathroom and private terrace, offering spectacular sea and golf views. The lower level is dedicated to leisure, with various areas including a separate apartment for personnel. Additionally, there will be a terrace with a fire pit, different chill-out areas, a floating infinity pool made of purifying Indonesian stone with a jacuzzi, and a garden. An exceptional feature of this villa is the breathtaking views available from almost every room, including the gym and SPA on the lower level.
On the ground level, the main entrance leads to the left wing where you’ll find open space living and dining areas with a kitchen boasting double-height ceilings. The living area features a hanging chimney operated with a remote control, allowing it to be moved around. A door in the kitchen connects to the service kitchen, which has private access for personnel.
The living room area opens directly onto the terrace, both covered and uncovered, featuring dining and chill-out areas, as well as a fire pit with seating. The terrace also has an infinity floating pool made of Indonesian stone which purifies the water. The pool has a jacuzzi and built-in sunbeds. Additionally, there’s an outdoor kitchen and barbecue area. The villa is equipped with electric windows controllable via remote, allowing to open the living area to the terrace, creating a large open space. The right wing of the ground level houses two bedrooms with en-suite bathrooms and private terraces. This level also features a small pool with a waterfall leading to the lower level.
The first floor has two wings as well. The left wing features the spacious master bedroom with an en-suite bathroom, toilet, and walk-in closet, which includes a central island for storing the most valuable items of your wardrobe, such as jewelry and unique bags. The island also includes a hidden feature. The master bedroom’s private terrace includes a chill-out area and sunbeds. The left wing also includes an office and library, where the windows can also be fully opened, similar to the living area. The right wing contains two more bedrooms with en-suite bathrooms and private terraces.
The lower level includes a wine cellar, bar, cinema, multipurpose room with billiards and chill areas, fully equipped gym, and spa with an indoor heated pool, sauna, Turkish bath, and hydromassage shower. The gym provides panoramic views. The SPA not only offers stunning coastal views but also showcases the villa’s waterfall. Furthermore, this level includes a service apartment with its own living area, kitchen, and bathroom, featuring a private entrance and direct access to the main service kitchen.
The villa offers a private garage for three cars with a glass wall providing spectacular views. Additional parking space for three cars is available outside. The latest technologies, such as Home Automation, will be integrated, allowing control of various features from your phone. Also, in just two years, a new road will connect Madroñal directly with Real de la Quinta and Nueva Andalucia.
Combining the latest technologies with timeless elegance and luxury, this villa can become your dream home. Offering breathtaking panoramic views from almost every corner of the villa, luxurious amenities, and meticulous attention to detail. These villas offer everything you could wish for in a house!
We present you two Costa del Sol diamonds: Hope and Tiffany, part of a new, exclusive project. Located in El Madroñal, Benahavís, the villas offer stunning panoramic views of the golf course, sea and the coastline extending to Gibraltar and Africa.
Each villa features 3 levels, 6 bedrooms, 7 bathrooms, 3 toilets, and 4 kitchens: main, service, personnel, and outdoor. Every bedroom includes an en-suite bathroom and private terrace, offering spectacular sea and golf views. The lower level is dedicated to leisure, with various areas including a separate apartment for personnel. Additionally, there will be a terrace with a fire pit, different chill-out areas, a floating infinity pool made of purifying Indonesian stone with a jacuzzi, and a garden. An exceptional feature of this villa is the breathtaking views available from almost every room, including the gym and SPA on the lower level.
On the ground level, the main entrance leads to the left wing where you’ll find open space living and dining areas with a kitchen boasting double-height ceilings. The living area features a hanging chimney operated with a remote control, allowing it to be moved around. A door in the kitchen connects to the service kitchen, which has private access for personnel.
The living room area opens directly onto the terrace, both covered and uncovered, featuring dining and chill-out areas, as well as a fire pit with seating. The terrace also has an infinity floating pool made of Indonesian stone which purifies the water. The pool has a jacuzzi and built-in sunbeds. Additionally, there’s an outdoor kitchen and barbecue area. The villa is equipped with electric windows controllable via remote, allowing to open the living area to the terrace, creating a large open space. The right wing of the ground level houses two bedrooms with en-suite bathrooms and private terraces. This level also features a small pool with a waterfall leading to the lower level.
The first floor has two wings as well. The left wing features the spacious master bedroom with an en-suite bathroom, toilet, and walk-in closet, which includes a central island for storing the most valuable items of your wardrobe, such as jewelry and unique bags. The island also includes a hidden feature. The master bedroom’s private terrace includes a chill-out area and sunbeds. The left wing also includes an office and library, where the windows can also be fully opened, similar to the living area. The right wing contains two more bedrooms with en-suite bathrooms and private terraces.
The lower level includes a wine cellar, bar, cinema, multipurpose room with billiards and chill areas, fully equipped gym, and spa with an indoor heated pool, sauna, Turkish bath, and hydromassage shower. The gym provides panoramic views. The SPA not only offers stunning coastal views but also showcases the villa’s waterfall. Furthermore, this level includes a service apartment with its own living area, kitchen, and bathroom, featuring a private entrance and direct access to the main service kitchen.
The villa offers a private garage for three cars with a glass wall providing spectacular views. Additional parking space for three cars is available outside. The latest technologies, such as Home Automation, will be integrated, allowing control of various features from your phone. Also, in just two years, a new road will connect Madroñal directly with Real de la Quinta and Nueva Andalucia.
Combining the latest technologies with timeless elegance and luxury, this villa can become your dream home. Offering breathtaking panoramic views from almost every corner of the villa, luxurious amenities, and meticulous attention to detail. These villas offer everything you could wish for in a house!
Contact
See more Farms and Estates for Sale, in Málaga and Córdoba, Marbella Pueblo
Bedrooms
Zones
Can’t find the property you’re looking for?
