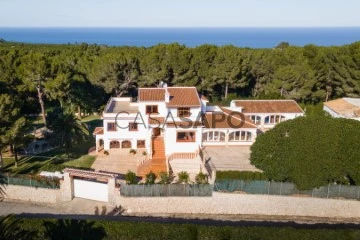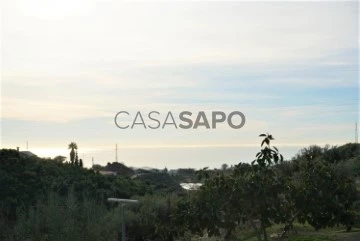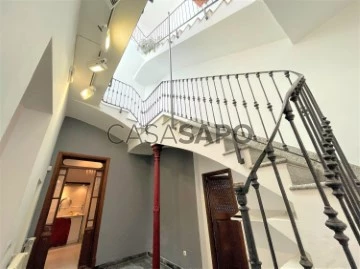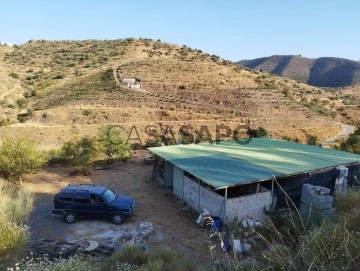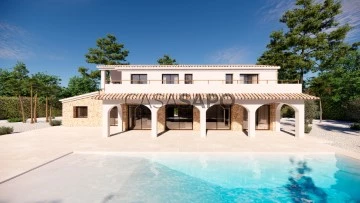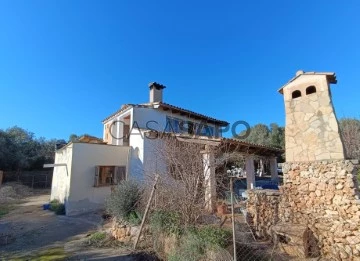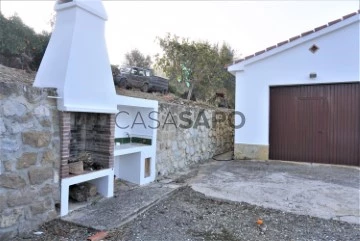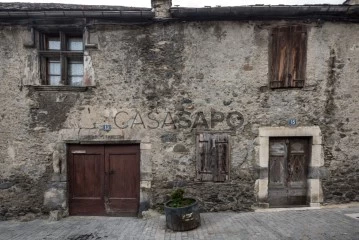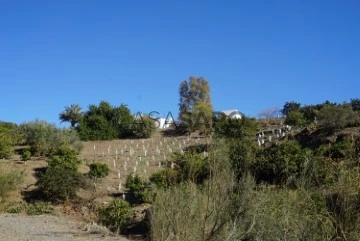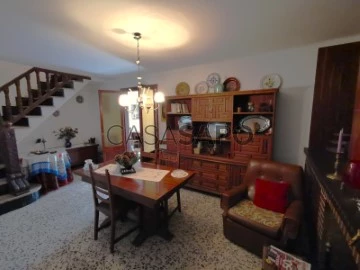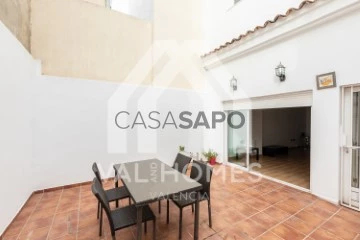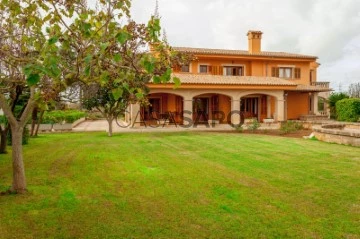15 Farms and Estates for Sale, near Commerce
Order by
Relevance
Manor House 9 Bedrooms
Son Vida, Palma, Palma de Mallorca
Used · 1,730m²
With Garage
buy
25.000.000 €
For sale in Son Vida mansion of approximately 1.700m2 and a plot area of 5.281 m2.
It is in good condition and has 9 bedrooms and 11 bathrooms, with an outdoor swimming pool, indoor spa and tennis court.
This property is just a stone’s throw from the golf course and offers an exclusive lifestyle in one of the most sought after areas of Palma, Illes Balears.
To protect the confidentiality of our clients, we invite interested parties to contact us to receive detailed and personalised information about our available properties.
You can find more properties at PuroEstate.com.
It is in good condition and has 9 bedrooms and 11 bathrooms, with an outdoor swimming pool, indoor spa and tennis court.
This property is just a stone’s throw from the golf course and offers an exclusive lifestyle in one of the most sought after areas of Palma, Illes Balears.
To protect the confidentiality of our clients, we invite interested parties to contact us to receive detailed and personalised information about our available properties.
You can find more properties at PuroEstate.com.
Contact
Farm 6 Bedrooms +1
Cuesta San Antonio, Puerto, Jávea / Xàbia, Alicante
Remodelled · 524m²
With Garage
buy
2.490.000 €
Extraordinary Luxury Villa for sale with Sea Views in Javea | SOUTH - Privacy - Views to the green zone and the SEA - Independent Apartment - Costa Blanca Spain.
We present this majestic Villa situated in one of the most desirable locations in Javea, just a few minutes from the port of Javea, enjoying views of the Montgó Natural Park and the Sea.
The plot of approximately 3.900m2 is completely flat which is difficult to find in this area of Javea. The large house with enough space for the whole family consists of 524m2 distributed over three floors and most of it has been recently refurbished respecting the traditional style and the Mediterranean essence.
The distribution is very comfortable and on the main floor, which is on the same level as the swimming pool, we find the large kitchen, recently refurbished, with space for a dining table and with access to the summer kitchen which is integrated into the glazed Naya with access to the terrace and the swimming pool. Furthermore, on this same floor, there is a spacious living-dining room, a gym area with a sauna, 3 double bedrooms, 2 bathrooms (1 of them en suite), and a guest toilet.
On the first floor, there is the master bedroom with sea views, en suite bathroom and its own terrace, another bedroom which is currently used as an office, and another large terrace with beautiful sea views.
On the ground floor, which is connected by an internal staircase, there is a nice separate flat with a kitchen, living-dining room, bedroom and bathroom with its own access to the garden.
There are also several spaces on this floor that could be converted into a cinema room, wine cellar, etc.
The garden is very well kept and its own well provides water for irrigation. The property has 2 closed garage spaces and has gas central heating by radiators.
A very comfortable property to live in, with lots of privacy and sun all day, with few changes it is easy to adapt to your taste as the base is a solid construction, very well insulated and the rooms are very spacious.
We present this majestic Villa situated in one of the most desirable locations in Javea, just a few minutes from the port of Javea, enjoying views of the Montgó Natural Park and the Sea.
The plot of approximately 3.900m2 is completely flat which is difficult to find in this area of Javea. The large house with enough space for the whole family consists of 524m2 distributed over three floors and most of it has been recently refurbished respecting the traditional style and the Mediterranean essence.
The distribution is very comfortable and on the main floor, which is on the same level as the swimming pool, we find the large kitchen, recently refurbished, with space for a dining table and with access to the summer kitchen which is integrated into the glazed Naya with access to the terrace and the swimming pool. Furthermore, on this same floor, there is a spacious living-dining room, a gym area with a sauna, 3 double bedrooms, 2 bathrooms (1 of them en suite), and a guest toilet.
On the first floor, there is the master bedroom with sea views, en suite bathroom and its own terrace, another bedroom which is currently used as an office, and another large terrace with beautiful sea views.
On the ground floor, which is connected by an internal staircase, there is a nice separate flat with a kitchen, living-dining room, bedroom and bathroom with its own access to the garden.
There are also several spaces on this floor that could be converted into a cinema room, wine cellar, etc.
The garden is very well kept and its own well provides water for irrigation. The property has 2 closed garage spaces and has gas central heating by radiators.
A very comfortable property to live in, with lots of privacy and sun all day, with few changes it is easy to adapt to your taste as the base is a solid construction, very well insulated and the rooms are very spacious.
Contact
Farm 4 Bedrooms
Almayate Bajo, Málaga
Used · 308m²
View Sea
buy
299.999 €
If you are looking for a property with good access, good views, privacy and where you can devote yourself to agriculture and livestock, do not keep looking, this is the perfect place. Five minutes from the motorway, five from the beach, fifteen from Torre del Mar and half an hour from Malaga and the airport. Fantastic finca near the town of Almayate. It is located on a hill and enjoys sun all day long. It has magnificent views of the sea and the mountains. The land has several flat areas where fruit trees can be planted and it also has stables for animals. On the property there are two houses. The main one has 100 m2 and consists of two bedrooms, a bathroom, living room and kitchen. The second one has 228 m2 and needs a complete reform. It also has a separate laundry room, storage room, chicken coop and two large stables to keep animals.
Contact
Village house 5 Bedrooms Triplex
Felanitx, Mallorca
Used · 330m²
With Garage
buy
599.000 €
If you are looking in Mallorca, much more than a Mallorcan style house, do not hesitate to ask us for a visit to this impressive property in the center of Felanitx.
A work of architectural art as it unifies the best of Mallorcan style, history, craftsmanship and good taste, in a completely renovated manor house with 3 floors, basement with celller and an annex commercial premises that could easily be converted into a large private garage which gives the whole set of multiple possibilities of housing and / or business.
The house has a total of about 332m2 built distributed over 3 floors plus basement by:
A ground floor with a total of 83m2 with entrance from two streets with entrance hall, living room, a beautiful bathroom, kitchen with fireplace and hardwood shelves, a large pantry and a laundry room. This ground floor also has an annex commercial premises connected to the house of 85m, habitable that can be used as a garage for several vehicles.
Through its imposing wrought iron staircase we access the first floor, about 49m2, which has a hall, a large room, a second bedroom with bathroom en suite and its bright living room with two accesses to a beautiful balcony with wrought iron ornaments.
The second floor of about 58m2 has two bedrooms, one of them as an attic with an en suite bathroom and a large living area with access to a sunny private terrace, which gives this floor an even more special charm.
The property could be easily enabled completely or partially for multiple uses such as:
A large multi-storey house, a small boutique hotel, a shopping complex, art gallery, show room of many sectors, an exhibition hall, a winery or wine bar, a shopping center with several floors, or a restaurant or cafeteria since its 16m2 of façade would also allow the installation of multiple tables in the main pedestrian street of Felanitx.
The house does not currently have an elevator although it does have fitted wardrobes, alarm, central heating by gas-oil and air conditioning with cold / heat pump.
ITS HISTORY:
The house has the recognition of ’historical’ by including some details that date back to medieval times (year 1200) such as the cannon arches in its vaulted celler, or its source of water from the natural vein of the mountain.
The construction has its origins in 1908, although completely renovated in 2006 with the best possible taste by its owners, with the best materials, and maintaining or rehabilitating its walls of ’marés’ and lined with Mallorcan stone, its hydraulic floors, its stone and original patterned drawings, as well as the wood of doors and blinds, Its beautiful staircase and central beam of wrought iron built by artisans in one piece, and its spectacular wooden and iron beams seen, as well as multiple details that you can appreciate during your visit.
In short, a large dream home, with multiple possibilities, with a reform carried out by a great local artist, in a great state of conservation, and located in one of the towns, Felanitx, with more demand in Europe today, which makes it the best option where to reside regularly, spend your holidays, or where to carry out your dream business or artistic project in Mallorca.
More property offers in Puroestate.com
We speak English, German, Swedish, Italian, Mallorcan, French, Spanish, and many other languages, so do not hesitate to contact us.
A work of architectural art as it unifies the best of Mallorcan style, history, craftsmanship and good taste, in a completely renovated manor house with 3 floors, basement with celller and an annex commercial premises that could easily be converted into a large private garage which gives the whole set of multiple possibilities of housing and / or business.
The house has a total of about 332m2 built distributed over 3 floors plus basement by:
A ground floor with a total of 83m2 with entrance from two streets with entrance hall, living room, a beautiful bathroom, kitchen with fireplace and hardwood shelves, a large pantry and a laundry room. This ground floor also has an annex commercial premises connected to the house of 85m, habitable that can be used as a garage for several vehicles.
Through its imposing wrought iron staircase we access the first floor, about 49m2, which has a hall, a large room, a second bedroom with bathroom en suite and its bright living room with two accesses to a beautiful balcony with wrought iron ornaments.
The second floor of about 58m2 has two bedrooms, one of them as an attic with an en suite bathroom and a large living area with access to a sunny private terrace, which gives this floor an even more special charm.
The property could be easily enabled completely or partially for multiple uses such as:
A large multi-storey house, a small boutique hotel, a shopping complex, art gallery, show room of many sectors, an exhibition hall, a winery or wine bar, a shopping center with several floors, or a restaurant or cafeteria since its 16m2 of façade would also allow the installation of multiple tables in the main pedestrian street of Felanitx.
The house does not currently have an elevator although it does have fitted wardrobes, alarm, central heating by gas-oil and air conditioning with cold / heat pump.
ITS HISTORY:
The house has the recognition of ’historical’ by including some details that date back to medieval times (year 1200) such as the cannon arches in its vaulted celler, or its source of water from the natural vein of the mountain.
The construction has its origins in 1908, although completely renovated in 2006 with the best possible taste by its owners, with the best materials, and maintaining or rehabilitating its walls of ’marés’ and lined with Mallorcan stone, its hydraulic floors, its stone and original patterned drawings, as well as the wood of doors and blinds, Its beautiful staircase and central beam of wrought iron built by artisans in one piece, and its spectacular wooden and iron beams seen, as well as multiple details that you can appreciate during your visit.
In short, a large dream home, with multiple possibilities, with a reform carried out by a great local artist, in a great state of conservation, and located in one of the towns, Felanitx, with more demand in Europe today, which makes it the best option where to reside regularly, spend your holidays, or where to carry out your dream business or artistic project in Mallorca.
More property offers in Puroestate.com
We speak English, German, Swedish, Italian, Mallorcan, French, Spanish, and many other languages, so do not hesitate to contact us.
Contact
Farm 2 Bedrooms
Canillas de Aceituno, Málaga
Used · 130m²
buy
159.999 €
In the quiet area of Rubite, in the municipality of Canillas de Aceituno, we find a cortijo with extensive land of 3 plots of about 7,000 m2. The land is suitable for planting various dry fruits such as almond trees, vines and olive trees. In addition, grapes and mangoes are currently cultivated. The land also includes fruit trees, agricultural equipment, numerous storage rooms and a barbecue area. Water is included in the property and comes from Canillas de Aceituno. With panoramic views of the mountains and the tranquil Andalusian countryside, we find a cozy cortijo with terrace on the second property. Inside there is an open plan fully equipped kitchen, an open plan living room adjacent to two bedrooms with multiple beds and a bathroom. A peaceful and quiet place close to the village center to which you can add your personal touch... We are pleased to be able to present this dream property to you soon, either personally or via virtual viewing. Because this world, it is unique - just like our Axarquía. In Andalusia. On the Costa del Sol. Here, on the sunny side of life...
Contact
Farm 6 Bedrooms
Alfarnatejo, Málaga
Used · 528m²
buy
420.000 €
Attention entrepreneurs! Have you always dreamed of owning your own bar or opening a B&B in southern Spain? Here is the opportunity of a lifetime. We offer you this bar with adjoining detached house that will be sold as 1 unit. The bar is fully equipped with industrial kitchen and has a capacity of about 50 pers. The bar has an adjoining wet-room and 2 toilets. Above the bar there is a fully open space that can be converted to suit your needs. A flat e.g. The bar itself can be converted into another commercial space. The house next to the bar is offered together with the purchase. In this house there are 6 bedrooms on 3 floors and 2 bathrooms. There is also a kitchen and a lounge. This can be converted to rooms to rent out. With an entrepreneurial spirit, your dream will become a reality! We are pleased to be able to present this dream property to you soon, either personally or via virtual viewing. Because this world, it is unique - just like our Axarquía. In Andalusia. On the Costa del Sol. Here, on the sunny side of life...
Contact
Farm 4 Bedrooms Duplex
Benissa pueblo, Alicante
In project · 279m²
With Swimming Pool
buy
2.275.000 €
Sumptuous project of an exclusive Finca in Spanish Mediterranean style, offering great privacy and absolute tranquility surrounded by nature.
Situated on a plot of over 10,000m2, just minutes from the nearest villages, Benissa and Moraira, as well as beaches and shops, its timeless charm and high quality construction are two factors that reflect this beautiful project.
With a captivating and verdant landscape, enhanced by its spectacular panoramic views of the Serra de Bernia mountains, you will fall in love with this idyllic setting of color gradients at sunset and the distant view of the Mediterranean Sea. Surrounded by vineyards, fruit trees, olive trees and local trees, you will never tire of this breathtaking panoramic landscape.
A mixture of hand-cut dry natural stones, noble materials such as wood, and using all the latest current technologies, such as home automation system, underfloor heating, air conditioning, large aluminum bay window, etc.
Composed of two floors, there is on the ground floor a large bright entrance, opening onto the living dining room and panoramic view. A fully equipped kitchen with its adjoining laundry room. On this floor, we also find a guest toilet, as well as a large bedroom, each with its adjoining bathroom and built-in closet.
By climbing the sumptuous floating staircase, you reach the floor of the bedrooms where the master bedroom is located, which enjoys the most beautiful views of the villa, a large modern bathroom, as well as a dressing room. As well as two other bedrooms, each have their spacious bathroom as well as access through large bay windows to the outdoor terraces, ideal for sunbathing and admiring the view of the valley.
The fabulous exteriors are made up of large sun terraces, a magnificent natural stone naya, a breathtaking swimming pool and a summer kitchen.
The construction of this project will be done respecting the highest standards of construction quality, and it is possible to adapt the plans to your tastes and lifestyle.
Do not hesitate to contact you to receive the plans of this magnificent project, and to see the spectacular location.
A unique property presented by KOCH & VARLET LUXURY REALTORS S.L., your expert real estate agency in luxury properties on the Costa Blanca in Spain, Denia - Javea - Moraira - Benissa - Altea.
Situated on a plot of over 10,000m2, just minutes from the nearest villages, Benissa and Moraira, as well as beaches and shops, its timeless charm and high quality construction are two factors that reflect this beautiful project.
With a captivating and verdant landscape, enhanced by its spectacular panoramic views of the Serra de Bernia mountains, you will fall in love with this idyllic setting of color gradients at sunset and the distant view of the Mediterranean Sea. Surrounded by vineyards, fruit trees, olive trees and local trees, you will never tire of this breathtaking panoramic landscape.
A mixture of hand-cut dry natural stones, noble materials such as wood, and using all the latest current technologies, such as home automation system, underfloor heating, air conditioning, large aluminum bay window, etc.
Composed of two floors, there is on the ground floor a large bright entrance, opening onto the living dining room and panoramic view. A fully equipped kitchen with its adjoining laundry room. On this floor, we also find a guest toilet, as well as a large bedroom, each with its adjoining bathroom and built-in closet.
By climbing the sumptuous floating staircase, you reach the floor of the bedrooms where the master bedroom is located, which enjoys the most beautiful views of the villa, a large modern bathroom, as well as a dressing room. As well as two other bedrooms, each have their spacious bathroom as well as access through large bay windows to the outdoor terraces, ideal for sunbathing and admiring the view of the valley.
The fabulous exteriors are made up of large sun terraces, a magnificent natural stone naya, a breathtaking swimming pool and a summer kitchen.
The construction of this project will be done respecting the highest standards of construction quality, and it is possible to adapt the plans to your tastes and lifestyle.
Do not hesitate to contact you to receive the plans of this magnificent project, and to see the spectacular location.
A unique property presented by KOCH & VARLET LUXURY REALTORS S.L., your expert real estate agency in luxury properties on the Costa Blanca in Spain, Denia - Javea - Moraira - Benissa - Altea.
Contact
Farm Land 3 Bedrooms Duplex
Son Servera, Mallorca
For refurbishment · 284m²
With Garage
buy
996.000 €
For sale with Puro Estate, large finca of 32.411m2 of rustic land with a two storey building to reform to your taste and needs, with 284m2 in total and situated in the best location, close to the towns of Cala Millor and Sa Coma (Mallorca) and 5 minutes from its beaches and nearby coves.
Living space:
The current house has a ground floor of about 85m2 built plus a covered porch and terrace with barbecue of about 35m2. This floor has an entrance hall and a small living room with fireplace, a large kitchen with pantry, a bathroom and two bedrooms, one of them very spacious.
Through a lateral exterior access we access to the upper floor to the first floor of about 60m2 distributed by an outdoor terrace of about 11m2 and beautiful sea views, a small storage room, a double bedroom, a bathroom and a fantastic glazed living room with fireplace and sea views that stands out especially for its great possibilities. We invite you to view the digital recreation we have made of this room.
The property has among other things alarm, own water well, electricity, oven and barbecue, air conditioning, built-in wardrobes and more than enough space for the construction of a swimming pool and another terrace outside the house.
Outside:
Fully fenced, the finca is accessed via a long driveway with a stone floor to the outside parking area which can accommodate several vehicles and, next to the house, there are two large covered and closed garages which can also be used as storage rooms.
At the rear of the house there is an area with several outbuildings where to house and care for various types of animals where to install, for example some horse stables, taking advantage of the large area of more than 32.000m2 filled at the moment with pine trees, olive trees and other types of vegetation.
Location:
This large estate is located just a few minutes from the beaches of Cala Millor and Sa Coma, two of the best and largest beaches in Mallorca, 5 kilometres from Porto Cristo, 15 from Manacor, several first class golf courses and two yacht clubs as well as the Rafa Nadal Academy and Sports and 50 minutes from the airport.
A privileged situation and location where you can reform your dream property in Mallorca either to live or to rent in a quiet environment with distant sea views, surrounded by nature, away from the noise and mass tourism but within reach of all the services you may need such as road, hospital, petrol station, shopping centre, police, restaurants, shops and everything you or your family may need.
More properties on Puroestate.com
We speak English, Spanish, German, Mallorquin, Swedish, Italian, French and other languages, so please do not hesitate to contact us.
Living space:
The current house has a ground floor of about 85m2 built plus a covered porch and terrace with barbecue of about 35m2. This floor has an entrance hall and a small living room with fireplace, a large kitchen with pantry, a bathroom and two bedrooms, one of them very spacious.
Through a lateral exterior access we access to the upper floor to the first floor of about 60m2 distributed by an outdoor terrace of about 11m2 and beautiful sea views, a small storage room, a double bedroom, a bathroom and a fantastic glazed living room with fireplace and sea views that stands out especially for its great possibilities. We invite you to view the digital recreation we have made of this room.
The property has among other things alarm, own water well, electricity, oven and barbecue, air conditioning, built-in wardrobes and more than enough space for the construction of a swimming pool and another terrace outside the house.
Outside:
Fully fenced, the finca is accessed via a long driveway with a stone floor to the outside parking area which can accommodate several vehicles and, next to the house, there are two large covered and closed garages which can also be used as storage rooms.
At the rear of the house there is an area with several outbuildings where to house and care for various types of animals where to install, for example some horse stables, taking advantage of the large area of more than 32.000m2 filled at the moment with pine trees, olive trees and other types of vegetation.
Location:
This large estate is located just a few minutes from the beaches of Cala Millor and Sa Coma, two of the best and largest beaches in Mallorca, 5 kilometres from Porto Cristo, 15 from Manacor, several first class golf courses and two yacht clubs as well as the Rafa Nadal Academy and Sports and 50 minutes from the airport.
A privileged situation and location where you can reform your dream property in Mallorca either to live or to rent in a quiet environment with distant sea views, surrounded by nature, away from the noise and mass tourism but within reach of all the services you may need such as road, hospital, petrol station, shopping centre, police, restaurants, shops and everything you or your family may need.
More properties on Puroestate.com
We speak English, Spanish, German, Mallorquin, Swedish, Italian, French and other languages, so please do not hesitate to contact us.
Contact
Village house 3 Bedrooms
Cómpeta, Málaga
For refurbishment · 211m²
buy
175.100 €
Large town house or industrial warehouse with two floors and a large roof terrace.
On the ground floor there is a WC. A side entrance has access to the first floor and roof terrace.
Suitable for running your own business, storage and with accommodation for owners.
It has potential to be converted into apartments or a large townhouse.
Located at the entrance to the beautiful town of Cómpeta, with excellent access and southwest orientation.
On the ground floor there is a WC. A side entrance has access to the first floor and roof terrace.
Suitable for running your own business, storage and with accommodation for owners.
It has potential to be converted into apartments or a large townhouse.
Located at the entrance to the beautiful town of Cómpeta, with excellent access and southwest orientation.
Contact
Farm 3 Bedrooms
Alcaucín, Málaga
Used · 121m²
buy
375.000 €
Just outside Alcaucin and within walking distance of the village you can find this finca with a well-maintained country house of 121 m2. In front of the house there ́s a spacious terrace overlooking the olive grove of a 130 olive trees and other fruit trees such as oranges, lemons and medlars. A huge water storage of 100.000 litres provides the necessary watering. It is also connected to the village water supply of Alcaucin. The entrance leads into a spacious living/dining room with a fireplace, followed by a large kitchen with lots of storage space. Down the hallway there are 3 double bedrooms and a bathroom with bathtub. The attached garage could be converted into a fourth bedroom with access to the house. All windows have shutters and mosquito nets. The complete plot of 20.000 m2 is fenced with a gate to the driveway. We are pleased to be able to present this dream home to you soon, either in person or via a virtual viewing. Because this world is unique - just like our Axarquía. In Andalusia. On the Costa del Sol. Here, on the sunny side of life...
Contact
Village house 2 Bedrooms Triplex
Vielha, Lleida
For refurbishment · 110m²
buy
300.000 €
Vielha, a charming village located in the heart of the Aran Valley, in the Pyrenees of Lleida, Spain, is where you will find this authentic borda to be renovated. With a historical past dating back to 1891, this property is steeped in tradition and charm, offering a unique opportunity for those who wish to immerse themselves in the authenticity of life in Vielha’s old town.
The borda is distributed over two floors, with the ground floor featuring a spacious courtyard overlooking the picturesque Nere River. This courtyard, surrounded by nature, provides a perfect space to enjoy the outdoors and relax in a tranquil and serene setting. With the possibility of building two homes, this property offers incredible potential for those looking to invest in a renovation project and create unique and welcoming spaces in the historic center of Vielha.
With a plot size of 105 m2 and a built area of 128 m2, this borda offers a blank canvas to become the home of your dreams or a promising investment. Being located in the historic center, residents will be able to enjoy the authenticity of the village, its cobbled streets, and its typical mountain architecture, immersing themselves in the rich culture and traditions of the region.
Despite requiring renovation, this property has all the necessary services, making the renovation process easier and providing modern amenities in a historic setting. Buyers will be able to let their imagination and creativity run wild to transform this borda into a special space that reflects their lifestyle and preferences.
The opportunity to acquire a property with such history and potential is truly exceptional. Whether you are looking for a unique residence in an idyllic setting or have an investment project in mind, this borda in Vielha’s old town is an option not to be overlooked. Don’t miss the chance to be part of the magic and charm of Vielha, a place that captivates nature lovers, culture enthusiasts, and mountain life admirers.
The borda is distributed over two floors, with the ground floor featuring a spacious courtyard overlooking the picturesque Nere River. This courtyard, surrounded by nature, provides a perfect space to enjoy the outdoors and relax in a tranquil and serene setting. With the possibility of building two homes, this property offers incredible potential for those looking to invest in a renovation project and create unique and welcoming spaces in the historic center of Vielha.
With a plot size of 105 m2 and a built area of 128 m2, this borda offers a blank canvas to become the home of your dreams or a promising investment. Being located in the historic center, residents will be able to enjoy the authenticity of the village, its cobbled streets, and its typical mountain architecture, immersing themselves in the rich culture and traditions of the region.
Despite requiring renovation, this property has all the necessary services, making the renovation process easier and providing modern amenities in a historic setting. Buyers will be able to let their imagination and creativity run wild to transform this borda into a special space that reflects their lifestyle and preferences.
The opportunity to acquire a property with such history and potential is truly exceptional. Whether you are looking for a unique residence in an idyllic setting or have an investment project in mind, this borda in Vielha’s old town is an option not to be overlooked. Don’t miss the chance to be part of the magic and charm of Vielha, a place that captivates nature lovers, culture enthusiasts, and mountain life admirers.
Contact
Farm 3 Bedrooms
Viñuela, Málaga
Used · 220m²
With Garage
buy
498.000 €
Pure nature on a well-protected piece of land of 89000m2 with fully grown avocados, good for 25 to 35000 kilos per year. There are also orange and citrus trees, figs and medlars. From the cortijo you can enjoy this plantation and nature as far as the eye can see. Possibility to plant more trees. Several drivable roads cross the plantation to facilitate the harvest. Water storage of 4 million litres and 3 registered wells provide the necessary watering. The cortijo has a covered and open terrace, living room with fireplace, kitchen and next to it the bathroom. Furthermore, there are 3 bedrooms and a laundry/storage room with exit to a carport. Under the house is a space which was to used as a stable for 3 horses/donkeys, chickens, a bodega and an oven for bread or pizza. At the back of the cortijo is a stable for a pig or goat and the former pressing place for the grapes. There is a separate garage and 3 paseros where the grapes are dried into sultanas. The original finca dates back to 1882 and has been steadily extended. We are delighted to be able to visit this property with you, either in person or via a virtual tour. Because this world is unique, like our Axarquia. On the Costa del Sol....in Andalusia. Here, on the sunny side of life....
Contact
Farm Land 6 Bedrooms Duplex
Son Ferriol, Palma de Mallorca
Used · 681m²
With Garage
buy
1.450.000 €
In a private environment enjoy the tranquility in this farm of approximately 4818m2 plot with a total building of about 681m2 with more than 400m2 distributed over two floors plus a large basement or garage.
The property has a TOURIST LICENSE without expiration for 10 places, is ready for exploitation and is located in an unbeatable location on the outskirts of Son Ferriol, 5 minutes from Palma and 10 from the airport and has road access almost without traffic.
The house with 2 floors has a total of 6 bedrooms, 5 bathrooms and a toilet. Three of the bedrooms have their own bathroom en suite, conventional oil heating, air conditioning (hot and cold), fitted wardrobes in all bedrooms, a spacious living and dining room with access to a large porch of 75 m2, 2 fireplaces, kitchen in office, a large garage for 6 cars and large outdoor parking area.
In the lower part of the house you can enjoy a terrace with covered porch of about 75m2.
Outside we find an outdoor terrace with a fully equipped pool for tourist or private use, a nice garden, orchard with fruit trees, other annexes for animals and water well.
More property offers in Puroestate.com
We speak English, Spanish, German, Swedish and many other languages, so do not hesitate to contact us.
The property has a TOURIST LICENSE without expiration for 10 places, is ready for exploitation and is located in an unbeatable location on the outskirts of Son Ferriol, 5 minutes from Palma and 10 from the airport and has road access almost without traffic.
The house with 2 floors has a total of 6 bedrooms, 5 bathrooms and a toilet. Three of the bedrooms have their own bathroom en suite, conventional oil heating, air conditioning (hot and cold), fitted wardrobes in all bedrooms, a spacious living and dining room with access to a large porch of 75 m2, 2 fireplaces, kitchen in office, a large garage for 6 cars and large outdoor parking area.
In the lower part of the house you can enjoy a terrace with covered porch of about 75m2.
Outside we find an outdoor terrace with a fully equipped pool for tourist or private use, a nice garden, orchard with fruit trees, other annexes for animals and water well.
More property offers in Puroestate.com
We speak English, Spanish, German, Swedish and many other languages, so do not hesitate to contact us.
Contact
See more Farms and Estates for Sale
Bedrooms
Zones
Can’t find the property you’re looking for?

