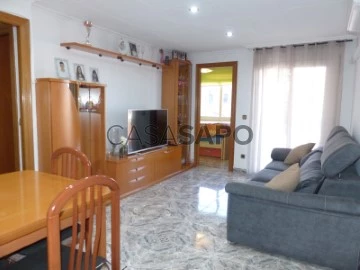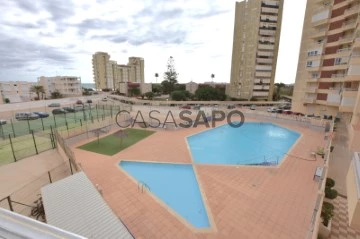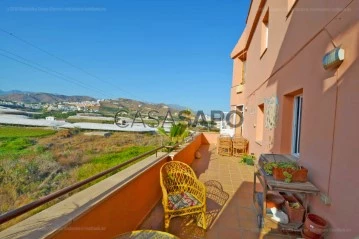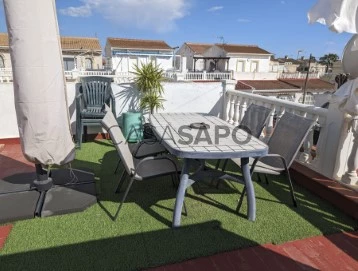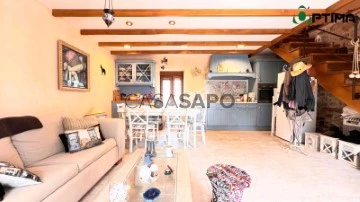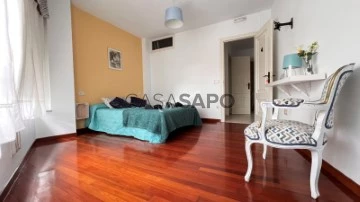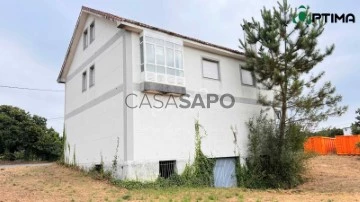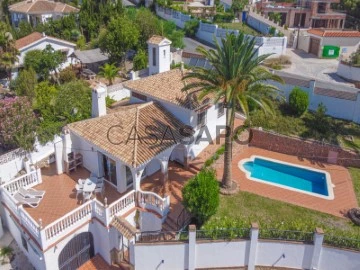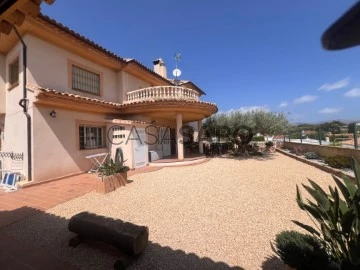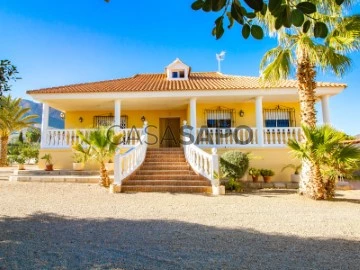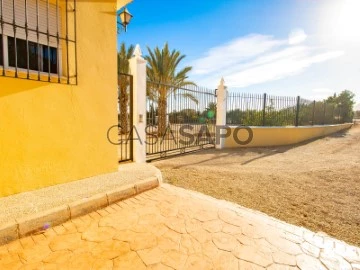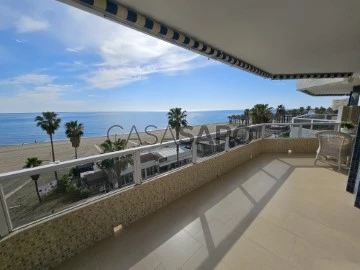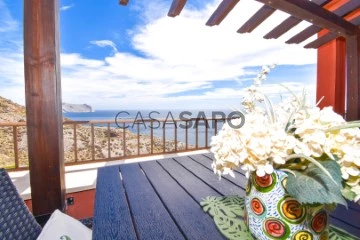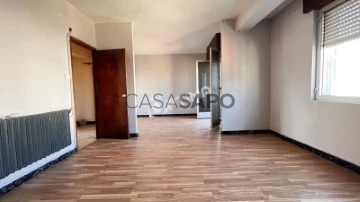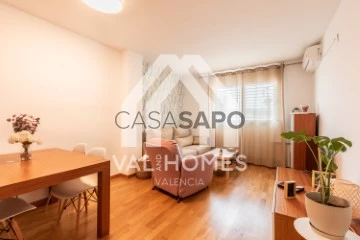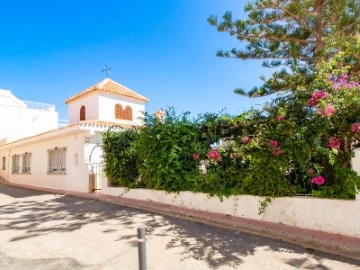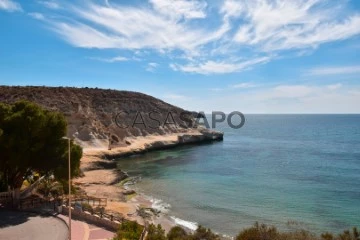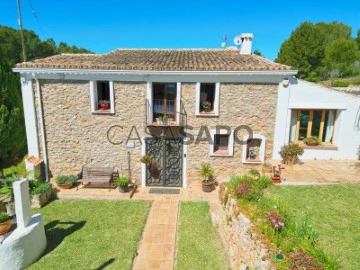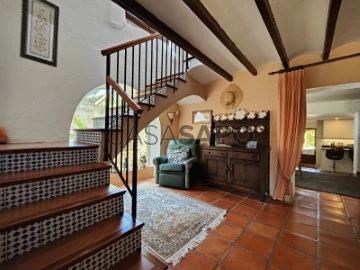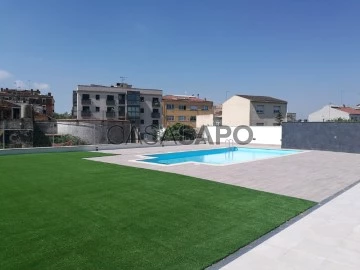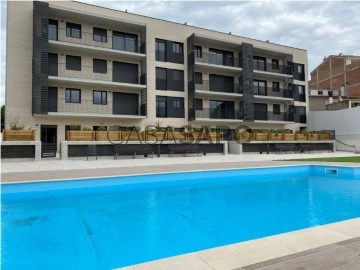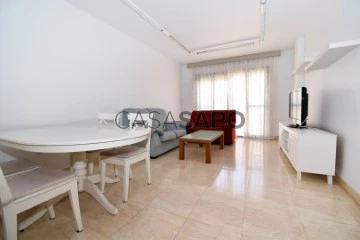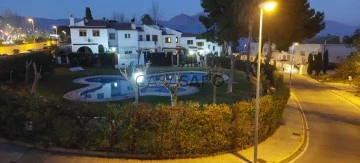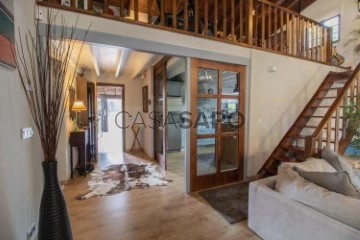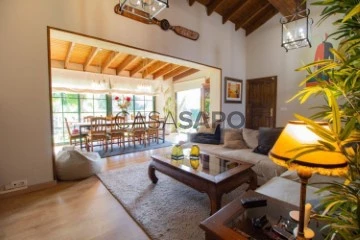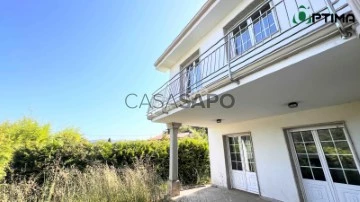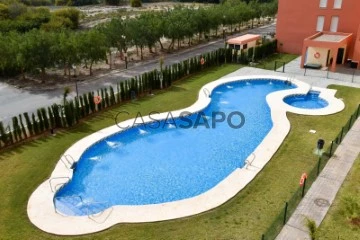46,254 Properties for Sale, Apartments and Houses
Order by
Relevance
Apartment 2 Bedrooms + 1
Zona Entremares, La Manga del Mar Menor, Murcia
Used · 48m²
With Swimming Pool
buy
115.000 €
Apartment with east orientation, on the 2nd floor with lift, all exterior, very fresh, bright, located at the entrance to La Manga between 2 seas, without traffic jams, urbanisation on the beachfront to the Mediterranean Sea, a privileged place of extensive beaches, close to all services and supermarkets and 10 minutes walk to Cabo Palos.
Living room with access to a glazed terrace for an extra leisure stay, overlooking the pool and the sea. Open plan kitchen open to the living room, furnished with appliances. 2 bedrooms, one double with ceiling fan and one with double beds. Full bathroom with shower.
It is sold fully furnished, ready to move into.
The urbanisation has a communal swimming pool, paddle and tennis court, futsal and a large parking area for residents.
Living room with access to a glazed terrace for an extra leisure stay, overlooking the pool and the sea. Open plan kitchen open to the living room, furnished with appliances. 2 bedrooms, one double with ceiling fan and one with double beds. Full bathroom with shower.
It is sold fully furnished, ready to move into.
The urbanisation has a communal swimming pool, paddle and tennis court, futsal and a large parking area for residents.
Contact
Apartment 2 Bedrooms
El Peñoncillo, Torrox, Málaga
Used · 80m²
buy
199.000 €
We are pleased to present this apartment with two bedrooms and long terrace in Torrox Costa.
It consists of entrance hall, kitchen with breakfast bar open to the living room, fully equipped, large living room, two bedrooms, two bathrooms and several terraces.
East orientation, morning sun.
Building with elevator, quiet community.
Free parking on the street.
You are welcome to contact us for more information and make a visit!
The information provided is indicative, non-binding and has no contractual value. The customer is informed that the notarial, registry, ITP and other expenses inherent in the purchase are not included.
Ref#: 1018
It consists of entrance hall, kitchen with breakfast bar open to the living room, fully equipped, large living room, two bedrooms, two bathrooms and several terraces.
East orientation, morning sun.
Building with elevator, quiet community.
Free parking on the street.
You are welcome to contact us for more information and make a visit!
The information provided is indicative, non-binding and has no contractual value. The customer is informed that the notarial, registry, ITP and other expenses inherent in the purchase are not included.
Ref#: 1018
Contact
House 3 Bedrooms Triplex
Ribeira, Riveira, A Coruña
Used · 118m²
buy
300.000 €
Discover a unique gem overlooking the Arousa estuary in the heart of Santa Eugenia de Ribeira!
This beautiful detached house has been fully renovated, combining rustic charm with all modern comforts. Located on a generous plot of 1,273 m², the property offers 133 m² of living space, ideal for those looking for a cozy and exclusive residence.
**Ground floor**: On this floor you will find a spacious open-plan room with an American-style kitchen equipped with high-end appliances, including an elegant refrigerator, perfect for cooking lovers. The spacious living-dining room is the ideal place to gather and enjoy unforgettable moments. In addition, a full bathroom and high-quality aluminum carpentry details, Climalit tilt-and-turn windows with unbreakable glass, and a double-leaf security entrance door guarantee comfort and security. The solid stone walls, more than 60 cm thick, add character and exceptional thermal insulation.
**First floor**: Going up, a spacious 5.76 m² bathroom welcomes residents. The hall distributes access to three bedrooms, two of them large and one medium-sized, all with built-in oak wardrobes, highlighting the quality and elegance of the finishes. From this floor, nautical-style stairs lead us to the attic.
**Attic**: This space is a true refuge, with wood cladding and two Velux windows facing east, providing panoramic views of the estuary, while another Velux at the back allows you to enjoy views of the pool and the rest of the plot. The roof, with a sandwich panel imitating rustic tiles, ensures efficient insulation and durability.
**Exterior and additional amenities**: The plot includes a saltwater pool that enjoys sun all day long, cutting-edge security systems such as an alarm and automatic access doors, as well as efficient LED lighting and ventilated air chambers that improve energy efficiency.
With a perfect balance between rustic charm and modernity, this house is a true refuge to enjoy nature without giving up luxury. In addition, the plot offers many possibilities for development according to the urban plan.
Don’t miss the opportunity to visit this exceptional home that could become your ideal home!
On our website you can take a 360-degree virtual tour of the property.
For more information, or to arrange a visit, contact our Real Estate Consultants at the telephone numbers or visit us in Santiago de Compostela at Avenida Romero Donallo, 23 bajo. At Óptima Inmobiliaria we have more properties and we will be happy to help you in your search.
For the safety of our clients we do not publish exterior images of our properties, to access this information you can contact us.
This advertisement is for informational purposes only and may contain errors. It is not contractual in nature.
Images of Óptima inmobiliaria protected by copyright. All rights reserved.
#optimal #sale #spain #ribeira #cathedral #house #housing #realestate #property #realestate #investment #family #vacation #home #rooms #purchase #architecture #spain #realestate #realtor #townhouse #holiday #home #tourism
This beautiful detached house has been fully renovated, combining rustic charm with all modern comforts. Located on a generous plot of 1,273 m², the property offers 133 m² of living space, ideal for those looking for a cozy and exclusive residence.
**Ground floor**: On this floor you will find a spacious open-plan room with an American-style kitchen equipped with high-end appliances, including an elegant refrigerator, perfect for cooking lovers. The spacious living-dining room is the ideal place to gather and enjoy unforgettable moments. In addition, a full bathroom and high-quality aluminum carpentry details, Climalit tilt-and-turn windows with unbreakable glass, and a double-leaf security entrance door guarantee comfort and security. The solid stone walls, more than 60 cm thick, add character and exceptional thermal insulation.
**First floor**: Going up, a spacious 5.76 m² bathroom welcomes residents. The hall distributes access to three bedrooms, two of them large and one medium-sized, all with built-in oak wardrobes, highlighting the quality and elegance of the finishes. From this floor, nautical-style stairs lead us to the attic.
**Attic**: This space is a true refuge, with wood cladding and two Velux windows facing east, providing panoramic views of the estuary, while another Velux at the back allows you to enjoy views of the pool and the rest of the plot. The roof, with a sandwich panel imitating rustic tiles, ensures efficient insulation and durability.
**Exterior and additional amenities**: The plot includes a saltwater pool that enjoys sun all day long, cutting-edge security systems such as an alarm and automatic access doors, as well as efficient LED lighting and ventilated air chambers that improve energy efficiency.
With a perfect balance between rustic charm and modernity, this house is a true refuge to enjoy nature without giving up luxury. In addition, the plot offers many possibilities for development according to the urban plan.
Don’t miss the opportunity to visit this exceptional home that could become your ideal home!
On our website you can take a 360-degree virtual tour of the property.
For more information, or to arrange a visit, contact our Real Estate Consultants at the telephone numbers or visit us in Santiago de Compostela at Avenida Romero Donallo, 23 bajo. At Óptima Inmobiliaria we have more properties and we will be happy to help you in your search.
For the safety of our clients we do not publish exterior images of our properties, to access this information you can contact us.
This advertisement is for informational purposes only and may contain errors. It is not contractual in nature.
Images of Óptima inmobiliaria protected by copyright. All rights reserved.
#optimal #sale #spain #ribeira #cathedral #house #housing #realestate #property #realestate #investment #family #vacation #home #rooms #purchase #architecture #spain #realestate #realtor #townhouse #holiday #home #tourism
Contact
House 5 Bedrooms Triplex
Melide (San Pedro), A Coruña
Used · 114m²
buy
150.000 €
OPPORTUNITY, HOSTEL IN OPERATION!
(Licenses, heritage permits, everything fully in order)
Type of property and value
House Type
Neighborhood and area
Melide
historical center
Very central area
Characteristics of the property
Year of construction of the building 1930
Last reform year 2016
Floor area of the building 36 m2
Total useful area 79.59 m2
Ceiling height on the ground floor 2.94 meters and 2.50 on the first and second floors
Number of floors of the building 3
Urban class
commercial use
West main façade orientation
Second hand work
very good condition
Exterior Property
good lighting
stone and concrete structure
no elevator
With access and room for people with reduced mobility
Aluminum exterior carpentry with sliding opening with white thermal break, and without Climalit type glass
White wood interior carpentry
property with furniture
1 hall
1 reception
1 equipped office
5 bedrooms
3 bathrooms, one of them adapted for the disabled
washing machine area
storage room
Energy certification in process
independent heating
Independent domestic hot water
equipment
Entry phone with code access control
Fiber optic internet access
fridge
microwave
washing machine
double bed
single beds
Services
Health center 1 minute walk
City Hall 1 minute walk
Pharmacy 1 minute walk
Supermarket 1 minute walk
Banks 1 minute walk
Administrative buildings 1 minute walk
Coffee shop 1 minute walk
Shops 1 minute walk
Alameda park or square 1 minute walk
Car parks 1 minute walk away
Taxi rank 1 minute walk
Bus stop 1 minute walk
Highlight
Property with lots of light
Running at full capacity
very central
For more information or to arrange a visit, contact our real estate consultants at the telephone numbers or visit us in Santiago de Compostela at Avenida Romero Donallo, 23 bajo. At Óptima Inmobiliaria we have more properties for you and we will be happy to help you and show you more properties.
This announcement is for informational purposes and may contain errors. It is not contractual.
Our technicians will help you in all your queries.
For the safety of our clients we do not publish exterior images of our properties, to access this information you can contact us.
Optimal real estate images protected by copyright. All rights reserved.
#spain #casa #venta #realestate #inmobiliaria #españa #townhouse #compraventa #familia #vacaciones #hogar #bienesraices #inversion #galicia #coruna #melide #amueblado #electrodomesticos #habitaciones #compra #arquitectura #casas #vivienda #realtor #holiday #home #tourism
(Licenses, heritage permits, everything fully in order)
Type of property and value
House Type
Neighborhood and area
Melide
historical center
Very central area
Characteristics of the property
Year of construction of the building 1930
Last reform year 2016
Floor area of the building 36 m2
Total useful area 79.59 m2
Ceiling height on the ground floor 2.94 meters and 2.50 on the first and second floors
Number of floors of the building 3
Urban class
commercial use
West main façade orientation
Second hand work
very good condition
Exterior Property
good lighting
stone and concrete structure
no elevator
With access and room for people with reduced mobility
Aluminum exterior carpentry with sliding opening with white thermal break, and without Climalit type glass
White wood interior carpentry
property with furniture
1 hall
1 reception
1 equipped office
5 bedrooms
3 bathrooms, one of them adapted for the disabled
washing machine area
storage room
Energy certification in process
independent heating
Independent domestic hot water
equipment
Entry phone with code access control
Fiber optic internet access
fridge
microwave
washing machine
double bed
single beds
Services
Health center 1 minute walk
City Hall 1 minute walk
Pharmacy 1 minute walk
Supermarket 1 minute walk
Banks 1 minute walk
Administrative buildings 1 minute walk
Coffee shop 1 minute walk
Shops 1 minute walk
Alameda park or square 1 minute walk
Car parks 1 minute walk away
Taxi rank 1 minute walk
Bus stop 1 minute walk
Highlight
Property with lots of light
Running at full capacity
very central
For more information or to arrange a visit, contact our real estate consultants at the telephone numbers or visit us in Santiago de Compostela at Avenida Romero Donallo, 23 bajo. At Óptima Inmobiliaria we have more properties for you and we will be happy to help you and show you more properties.
This announcement is for informational purposes and may contain errors. It is not contractual.
Our technicians will help you in all your queries.
For the safety of our clients we do not publish exterior images of our properties, to access this information you can contact us.
Optimal real estate images protected by copyright. All rights reserved.
#spain #casa #venta #realestate #inmobiliaria #españa #townhouse #compraventa #familia #vacaciones #hogar #bienesraices #inversion #galicia #coruna #melide #amueblado #electrodomesticos #habitaciones #compra #arquitectura #casas #vivienda #realtor #holiday #home #tourism
Contact
House 5 Bedrooms
Ribadulla (San Mamede), Vedra, A Coruña
Under construction · 455m²
With Garage
buy
135.000 €
**Property Description for Sale: Stone House in Vedra Town Hall**
Welcome to your future residence! We present a magnificent stone house located in the charming Vedra Town Hall. This unique property, with an imposing structure and traditional Galician design, is just 500 meters from the AP-53 motorway access, ensuring excellent connectivity with the main cities in the region.
**Property Features:**
- **Built Area:** 500 square meters distributed over four floors.
- **Plots:** Large plot of 2,533 square meters, perfect for enjoying tranquility and nature.
- **Interior Layout:**
- **Basement:** Ideal for a wine cellar, games room or additional storage.
- **Ground Floor:** Spacious living room, kitchen open to a bright and functional dining room, and a full bathroom.
- **First Floor:** Five generously sized bedrooms with built-in wardrobes, and a second full bathroom.
- **Undercover:** Multipurpose space that can be adapted to your needs, such as an office, gym or hobby room.
- **Garage:** Enough space for several vehicles.
- **Storage rooms:** Multiple storage areas to keep your home organized.
- **Built-in wardrobes:** In all rooms, offering great storage capacity.
**Nearby Services:**
- **Transport:** Quick and easy access to the AP-53 motorway, facilitating travel to Santiago de Compostela and Ourense.
- **Education:** Various educational centre options in the area, from nurseries to secondary schools.
- **Commerce:** Local shops, supermarkets and traditional markets within walking distance, to cover all your daily needs.
- **Health:** Health centres and pharmacies nearby, guaranteeing quick access to medical services.
- **Recreation:** Natural spaces, hiking trails and recreational areas perfect for outdoor activities and enjoying the natural environment.
This property offers a unique opportunity to finish building a custom-made house, combining rustic charm with modern comforts. Don’t miss the opportunity to visit this magnificent stone house and discover the potential it offers.
**We look forward to seeing you!**
On our website you can take a 360-degree virtual tour of the property.
For more information, or to arrange a visit, contact our Real Estate Consultants on the telephone numbers or visit us in Santiago de Compostela at Avenida Romero Donallo, 23 bajo. At Óptima Inmobiliaria we have more properties and we will be happy to help you in your search.
For the safety of our clients we do not publish exterior images of our properties, to access this information you can contact us.
This advertisement is for informational purposes only and may contain errors. It is not contractual in nature.
Images of Óptima inmobiliaria protected by copyright. All rights reserved.
#optimal #sale #spain #vedra #neira #stone #house #housing #realestate #property #realestate #investment #family #vacation #home #rooms #purchase #architecture #spain #realestate #realtor #townhouse #holiday #home #tourism
Welcome to your future residence! We present a magnificent stone house located in the charming Vedra Town Hall. This unique property, with an imposing structure and traditional Galician design, is just 500 meters from the AP-53 motorway access, ensuring excellent connectivity with the main cities in the region.
**Property Features:**
- **Built Area:** 500 square meters distributed over four floors.
- **Plots:** Large plot of 2,533 square meters, perfect for enjoying tranquility and nature.
- **Interior Layout:**
- **Basement:** Ideal for a wine cellar, games room or additional storage.
- **Ground Floor:** Spacious living room, kitchen open to a bright and functional dining room, and a full bathroom.
- **First Floor:** Five generously sized bedrooms with built-in wardrobes, and a second full bathroom.
- **Undercover:** Multipurpose space that can be adapted to your needs, such as an office, gym or hobby room.
- **Garage:** Enough space for several vehicles.
- **Storage rooms:** Multiple storage areas to keep your home organized.
- **Built-in wardrobes:** In all rooms, offering great storage capacity.
**Nearby Services:**
- **Transport:** Quick and easy access to the AP-53 motorway, facilitating travel to Santiago de Compostela and Ourense.
- **Education:** Various educational centre options in the area, from nurseries to secondary schools.
- **Commerce:** Local shops, supermarkets and traditional markets within walking distance, to cover all your daily needs.
- **Health:** Health centres and pharmacies nearby, guaranteeing quick access to medical services.
- **Recreation:** Natural spaces, hiking trails and recreational areas perfect for outdoor activities and enjoying the natural environment.
This property offers a unique opportunity to finish building a custom-made house, combining rustic charm with modern comforts. Don’t miss the opportunity to visit this magnificent stone house and discover the potential it offers.
**We look forward to seeing you!**
On our website you can take a 360-degree virtual tour of the property.
For more information, or to arrange a visit, contact our Real Estate Consultants on the telephone numbers or visit us in Santiago de Compostela at Avenida Romero Donallo, 23 bajo. At Óptima Inmobiliaria we have more properties and we will be happy to help you in your search.
For the safety of our clients we do not publish exterior images of our properties, to access this information you can contact us.
This advertisement is for informational purposes only and may contain errors. It is not contractual in nature.
Images of Óptima inmobiliaria protected by copyright. All rights reserved.
#optimal #sale #spain #vedra #neira #stone #house #housing #realestate #property #realestate #investment #family #vacation #home #rooms #purchase #architecture #spain #realestate #realtor #townhouse #holiday #home #tourism
Contact
Villa 3 Bedrooms
La Molineta, Frigiliana, Málaga
Used · 147m²
With Garage
buy
550.000 €
Discover this radiant and cozy retreat, located in the prestigious area of Cortijos San Rafael, located between the picturesque towns of Nerja and Frigiliana. This stunning villa will seduce you with its harmonious combination of comfort and style.
Distributed over two levels, this property offers comfortable and sophisticated living. Upon entering the ground floor, you are greeted by a charming living room with a fireplace, complemented by a fully equipped kitchen. This living room flows into a stunning terrace, overlooking the sea, offering direct access to the lush garden with a private pool.
The upper floor houses three spacious bedrooms with fitted wardrobes and two stylish bathrooms, one of which is en-suite with shower, while the second is equipped with a bathtub. Both the living room and the bedrooms are equipped with air conditioning, ensuring comfort all year round.
The outdoor area is a dream come true for outdoor lovers, with a vast and meticulously manicured garden, an oversized private pool, surrounded by palm trees and with panoramic views of the mountains and the sea. To the front of the house, there is a cozy terrace with barbecue, ideal for family gatherings and social events. The property also has a laundry / storage room, a closed garage and space to park two cars.
If you want to experience this haven of serenity and beauty for yourself, do not hesitate to contact our team at Stela Mare Luxury Real Estate to arrange a visit.
Please remember that the costs associated with the purchase are not included in the price. We are waiting for you in Frigiliana!
Distributed over two levels, this property offers comfortable and sophisticated living. Upon entering the ground floor, you are greeted by a charming living room with a fireplace, complemented by a fully equipped kitchen. This living room flows into a stunning terrace, overlooking the sea, offering direct access to the lush garden with a private pool.
The upper floor houses three spacious bedrooms with fitted wardrobes and two stylish bathrooms, one of which is en-suite with shower, while the second is equipped with a bathtub. Both the living room and the bedrooms are equipped with air conditioning, ensuring comfort all year round.
The outdoor area is a dream come true for outdoor lovers, with a vast and meticulously manicured garden, an oversized private pool, surrounded by palm trees and with panoramic views of the mountains and the sea. To the front of the house, there is a cozy terrace with barbecue, ideal for family gatherings and social events. The property also has a laundry / storage room, a closed garage and space to park two cars.
If you want to experience this haven of serenity and beauty for yourself, do not hesitate to contact our team at Stela Mare Luxury Real Estate to arrange a visit.
Please remember that the costs associated with the purchase are not included in the price. We are waiting for you in Frigiliana!
Contact
Chalet 4 Bedrooms Duplex
Casco Urbano, Polop, Alicante
Used · 440m²
With Garage
buy
539.000 €
Detached villa in Polop. 675m² plot and 440m² built. 2 floors.
4 bedrooms, 3 bathrooms. Large fitted and equipped kitchen and laundry room. Living room with fireplace and dining room. Air conditioning in all rooms and central heating.
Private pool and outdoor toilet. Complete enclosed barbecue area outside. Beautiful garden and large garage.
Top quality construction materials.
Ideal for any type of family.
4 bedrooms, 3 bathrooms. Large fitted and equipped kitchen and laundry room. Living room with fireplace and dining room. Air conditioning in all rooms and central heating.
Private pool and outdoor toilet. Complete enclosed barbecue area outside. Beautiful garden and large garage.
Top quality construction materials.
Ideal for any type of family.
Contact
Villa 4 Bedrooms
Pilar de Jaravia, Pulpí, Almería
Used · 219m²
With Garage
buy
399.000 €
Great 4-bedroom villa with the plot of more than 2,000 m2, within walking distance of San Juan de los Terreros, located in Pilar de Jaravia.
Fenced, well-kept garden, with fruit trees, plameras and flowers. The house is on one level, although it has an attic of more than 100 meters, a potential to be converted into a studio-apartment.
Spacious living-dining room with fireplace, four double bedrooms, separate kitchen, laundry room, pantry, two bathrooms and large terrace.
There is a large basement, also with the potential to inhabit it
In the garden we also find a parking area - garage and BBQ area.
In addition - the price includes 3 nearby plots for agricultural use
If you want to visit the house - contact us
Fenced, well-kept garden, with fruit trees, plameras and flowers. The house is on one level, although it has an attic of more than 100 meters, a potential to be converted into a studio-apartment.
Spacious living-dining room with fireplace, four double bedrooms, separate kitchen, laundry room, pantry, two bathrooms and large terrace.
There is a large basement, also with the potential to inhabit it
In the garden we also find a parking area - garage and BBQ area.
In addition - the price includes 3 nearby plots for agricultural use
If you want to visit the house - contact us
Contact
Apartment 2 Bedrooms +3
Isla Del Fraile, Los Collados-Los Geraneos, Águilas, Murcia
Used · 90m²
With Garage
buy
382.394 €
To live in a haven of peace and tranquility, with paradisiacal views, you only need to reside in this magnificent home located in the area of Isla del Fraile, within a residential with large garden areas and 3 swimming pools.
The house has 2 spacious and bright double bedrooms, 2 bathrooms, bedroom / dressing room, large office, living room, kitchen, entrance hall, pantry / laundry room and a wonderful terrace overlooking the sea and Isla del Fraile.
Entering the house the first thing we find is the large entrance hall with wardrobe gabanero and the door that gives us access to the laundry area and pantry. Next we have a large living room in which the living room is perfectly differentiated, from the dining area, in which thanks to its dimensions there is a table for at least 10 people, just to the left of the dining room we have the access door to the large office.
From the living room, continued by the corridor we find on the right with the kitchen of the property and in front of it the bathroom for general use, then is the 2nd bedroom and later the master bedroom with en suite bathroom and a huge room / dressing room, from the bedroom bed and thanks to the large window to the floor it has, we can see the sea and we have an idyllic view of Isla del Fraile
The terrace of this beautiful property is the culmination, it can be accessed from the 2nd bedroom, the kitchen and the living room.
The house was renovated just 2 years ago and is sold with all the furniture
The price includes 2 parking spaces and storage room.
The house has 2 spacious and bright double bedrooms, 2 bathrooms, bedroom / dressing room, large office, living room, kitchen, entrance hall, pantry / laundry room and a wonderful terrace overlooking the sea and Isla del Fraile.
Entering the house the first thing we find is the large entrance hall with wardrobe gabanero and the door that gives us access to the laundry area and pantry. Next we have a large living room in which the living room is perfectly differentiated, from the dining area, in which thanks to its dimensions there is a table for at least 10 people, just to the left of the dining room we have the access door to the large office.
From the living room, continued by the corridor we find on the right with the kitchen of the property and in front of it the bathroom for general use, then is the 2nd bedroom and later the master bedroom with en suite bathroom and a huge room / dressing room, from the bedroom bed and thanks to the large window to the floor it has, we can see the sea and we have an idyllic view of Isla del Fraile
The terrace of this beautiful property is the culmination, it can be accessed from the 2nd bedroom, the kitchen and the living room.
The house was renovated just 2 years ago and is sold with all the furniture
The price includes 2 parking spaces and storage room.
Contact
Flat 4 Bedrooms
A Estrada (San Paio P.), Pontevedra
For refurbishment · 120m²
buy
58.000 €
PROPERTY WITH STORAGE ROOM WITH THE SAME AREA ABOVE THE FLOOR
Type of property and value
Property Type Apartment
Neighborhood and area
the road
Central area
Building Features
Year of construction of the building 1987
Last reform year 2018
Floor area of the building 480 m2
Number of floors of the building 5
Urban class
Residential Use
Northwest main façade orientation
concrete structure
no elevator
No access for people with reduced mobility
There are no community fees
Basic characteristics of the property
133 m2 built
120 m2 indicative useful
Ceiling height 2.63 meters
Fourth floor
second hand
to reform
Exterior Property
Good lighting
Double aluminum exterior carpentry with exterior sliding-opening windows and interior projection windows with thermal break in white for the exterior windows and aluminum for the interior, and Climalit-type glass
Dark varnished wood interior carpentry
Property without furniture
1 hall
1 corridor
1 unequipped kitchen
4 bedrooms
1 bathrooms
fitted wardrobes
terrace
Gallery
laundry room
outdoor clothesline
storage room
Energy certification In process
terrazzo floors
Communal oil heating
Independent domestic hot water
Equipment
intercom
Fiber optic internet access
extractor hood
Services
Music Conservatory 0 minutes walk
College or institute 12 minutes on foot
Health center 2 minutes walk
City Hall 2 minutes walk
Pharmacy 2 minutes walk
Supermarket 4 minutes on foot
Banks 4 minutes on foot
Administrative buildings 1 minute walk
Coffee shop 1 minute walk
Shopping centers or galleries a 4-minute walk away
Alameda park or square 1 minute walk
Car parks 1 minute on foot
Bus station 0 minutes walk
Taxi rank 4 minutes walk
Highlight
Property with storage room of the same dimensions above the floor with the possibility of joining by stairs
lots of lighting
very sunny
large living room
spacious rooms
large kitchen
very central
fitted wardrobes
Views of buildings, courtyard, street and mountains
For more information or to arrange a visit, contact our real estate consultants at the telephone numbers or visit us in Santiago de Compostela at Avenida Romero Donallo, 23 bajo. At Óptima Inmobiliaria we have more properties for you and we will be happy to help you and show you more properties.
This announcement is for informational purposes and may contain errors. It is not contractual.
Our technicians will help you in all your queries.
For the safety of our clients we do not publish exterior images of our properties, to access this information you can contact us.
Optimal real estate images protected by copyright. All rights reserved.
#spain #casa #venta #realestate #inmobiliaria #españa #townhouse #compraventa #familia #vacaciones #hogar #bienesraices #inversion #galicia #pontevedra #aestrada #electrodomesticos #habitaciones #compra #arquitectura #casas #vivienda #realtor #home
Type of property and value
Property Type Apartment
Neighborhood and area
the road
Central area
Building Features
Year of construction of the building 1987
Last reform year 2018
Floor area of the building 480 m2
Number of floors of the building 5
Urban class
Residential Use
Northwest main façade orientation
concrete structure
no elevator
No access for people with reduced mobility
There are no community fees
Basic characteristics of the property
133 m2 built
120 m2 indicative useful
Ceiling height 2.63 meters
Fourth floor
second hand
to reform
Exterior Property
Good lighting
Double aluminum exterior carpentry with exterior sliding-opening windows and interior projection windows with thermal break in white for the exterior windows and aluminum for the interior, and Climalit-type glass
Dark varnished wood interior carpentry
Property without furniture
1 hall
1 corridor
1 unequipped kitchen
4 bedrooms
1 bathrooms
fitted wardrobes
terrace
Gallery
laundry room
outdoor clothesline
storage room
Energy certification In process
terrazzo floors
Communal oil heating
Independent domestic hot water
Equipment
intercom
Fiber optic internet access
extractor hood
Services
Music Conservatory 0 minutes walk
College or institute 12 minutes on foot
Health center 2 minutes walk
City Hall 2 minutes walk
Pharmacy 2 minutes walk
Supermarket 4 minutes on foot
Banks 4 minutes on foot
Administrative buildings 1 minute walk
Coffee shop 1 minute walk
Shopping centers or galleries a 4-minute walk away
Alameda park or square 1 minute walk
Car parks 1 minute on foot
Bus station 0 minutes walk
Taxi rank 4 minutes walk
Highlight
Property with storage room of the same dimensions above the floor with the possibility of joining by stairs
lots of lighting
very sunny
large living room
spacious rooms
large kitchen
very central
fitted wardrobes
Views of buildings, courtyard, street and mountains
For more information or to arrange a visit, contact our real estate consultants at the telephone numbers or visit us in Santiago de Compostela at Avenida Romero Donallo, 23 bajo. At Óptima Inmobiliaria we have more properties for you and we will be happy to help you and show you more properties.
This announcement is for informational purposes and may contain errors. It is not contractual.
Our technicians will help you in all your queries.
For the safety of our clients we do not publish exterior images of our properties, to access this information you can contact us.
Optimal real estate images protected by copyright. All rights reserved.
#spain #casa #venta #realestate #inmobiliaria #españa #townhouse #compraventa #familia #vacaciones #hogar #bienesraices #inversion #galicia #pontevedra #aestrada #electrodomesticos #habitaciones #compra #arquitectura #casas #vivienda #realtor #home
Contact
Villa 5 Bedrooms
San Juan de los Terreros, Almería
Used · 144m²
buy
467.000 €
It is a unique house.
Spacious, east facing, with sea views from all windows, in perfect condition and large garden terrace.
Private plot of 300 m2, with parking area, garden, terrace - gazebo. The house of Mediterranean air with great views, given its proximity to the sea.
Living room, kitchen, 5 double bedrooms, 2 bathrooms.
Bright and functional spaces, a comfortable house and ready to receive its new owner.
Spacious, east facing, with sea views from all windows, in perfect condition and large garden terrace.
Private plot of 300 m2, with parking area, garden, terrace - gazebo. The house of Mediterranean air with great views, given its proximity to the sea.
Living room, kitchen, 5 double bedrooms, 2 bathrooms.
Bright and functional spaces, a comfortable house and ready to receive its new owner.
Contact
Town House 3 Bedrooms
San Juan de los Terreros, Almería
Used · 135m²
With Garage
buy
290.000 €
Semi-detached house in FRONTLINE DE MAR, Excellent opportunity to acquire this spacious and bright property located in a unique enclave of San Juan de Los Terreros. Large access terrace with sea views, large living room, separate kitchen with interior patio, bathroom and storage room. After accessing the ground floor by a wide and comfortable staircase we find the master bedroom with fitted wardrobes, its own bathroom and large terrace facing south and spectacular views of the sea. On the same floor we have two double bedrooms, one of them with a built-in wardrobe, storage room and bathroom. Possibility to access the roof terrace and enjoy a fabulous private solarium by installing an access staircase. The property is sold furnished and equipped. It has air conditioning in the living room and pre-installation in the bedrooms. Included in the price of a parking space for one car.
Contact
Chalet 4 Bedrooms
Jesús Pobre, La Xara - La Sella - Jesús Pobre, Dénia, Alicante
Used · 360m²
With Swimming Pool
buy
795.000 €
In Jesús Pobre we find this wonderful villa of 360 m² and with a plot area of 6500 m², and from which we can walk to the heart of the town in just a few minutes.
It has incredible open views of the valley and the mountains.
Inside the house we find on the main floor, 2 bedrooms, a bathroom, living room with fireplace, living room and kitchen, as well as a laundry / storage area, gym and an office.
The upper floor has a large hall with a large dressing area, two bedrooms (one of them with direct access to a large terrace) and a bathroom.
Outside we find a large private pool set with a large integrated slide, BBQ area, and bar, where you will undoubtedly enjoy great moments with friends and family.
If you are looking for a home where you can enjoy and live surrounded by nature, do not hesitate to visit it.
Book your appointment at (email hidden)
It has incredible open views of the valley and the mountains.
Inside the house we find on the main floor, 2 bedrooms, a bathroom, living room with fireplace, living room and kitchen, as well as a laundry / storage area, gym and an office.
The upper floor has a large hall with a large dressing area, two bedrooms (one of them with direct access to a large terrace) and a bathroom.
Outside we find a large private pool set with a large integrated slide, BBQ area, and bar, where you will undoubtedly enjoy great moments with friends and family.
If you are looking for a home where you can enjoy and live surrounded by nature, do not hesitate to visit it.
Book your appointment at (email hidden)
Contact
Flat 3 Bedrooms
Plaza De España, Águilas Centro, Murcia
Used · 106m²
With Garage
buy
160.000 €
Located in a privileged location, in the heart of the city of Águilas, 5 minutes walk from the beach and with all kinds of services, establishments and shops.
This 3 bedroom apartment is located inside a building with elevator and basement for garage.
The house is in perfect condition and has 3 bedrooms, 2 bathrooms, kitchen, laundry room, living room and terrace.
Garage and storage room are included. And it is furnished and equipped.
Call us to arrange your visit.
This 3 bedroom apartment is located inside a building with elevator and basement for garage.
The house is in perfect condition and has 3 bedrooms, 2 bathrooms, kitchen, laundry room, living room and terrace.
Garage and storage room are included. And it is furnished and equipped.
Call us to arrange your visit.
Contact
Town House 3 Bedrooms Duplex
La Nucia Pueblo, Alicante
Used · 80m²
With Swimming Pool
buy
270.000 €
Semi-detached house in La Nucia town. 2 plants. Approx. 80m² built and 20m² terrace. Completely renovated. Partly furnished. 3 bedrooms, 2 bathrooms, living room with fireplace and separate furnished and equipped kitchen. Attic. PVC windows, air conditioning throughout the house. Installation of natural gas, underfloor heating and solar panels. Common area with garden and community pool. Private parking space.
Close to all services.
Close to all services.
Contact
House 5 Bedrooms
As Buceleiras, Bugallido, Ames, A Coruña
Used · 535m²
With Swimming Pool
buy
560.000 €
Luxury villa located in the Bugallido area, 10 km from Santiago de Compostela, 3 km from Bertamiráns and 6 km from Milladoiro, in a very quiet environment, with good access and communication. - Plot of 1000 m2 perfectly conditioned - Private pool - Perimeter fence of the farm and garden props_ Outdoor grill- Very large front porch that allows parking of several vehicles, side and rear porch to the chalet- Entrance to the property by firm fully covered with stone.- Ground floor that has an entrance hall, a large and state-of-the-art kitchen with a mobile closure that allows it to be connected to the living room. Very spacious dining room with great height and fireplace. From this room there is access to the back porch and pool. Continuing on the ground floor, distribution corridor to the 4 bedrooms, one of them with a dressing room and bathroom en suite. - On the upper floor, a room open to the living room and another closed room that is currently used as a storage room * The property in turn has two small buildings of 30m2 and a bathroom and 20m2 * The heating is diesel although it also has a Alternative installation of electric heating * Home automation. * Security System * Perfect orientation of the house that allows the presence of sun all day. If you like it, do not hesitate to contact us to visit it without any commitment. We have national agreements with the main banking entities that make our clients enjoy the best financing conditions in the market, with special and advantageous conditions, we offer the possibility of adding the costs of reforming the house to the financing, receiving a ’prime’ treatment that sets us apart.
#spain #casa #venta #realestate #inmobiliaria #españa #townhouse #compraventa #familia #vacaciones #hogar #bienesraices #inversion #galicia #coruna #santiagodecompostela #amueblado #electrodomesticos #habitaciones #compra #arquitectura #casas #vivienda #realtor #holiday #home #tourism
#spain #casa #venta #realestate #inmobiliaria #españa #townhouse #compraventa #familia #vacaciones #hogar #bienesraices #inversion #galicia #coruna #santiagodecompostela #amueblado #electrodomesticos #habitaciones #compra #arquitectura #casas #vivienda #realtor #holiday #home #tourism
Contact
House 7 Bedrooms
Reis (San Cristobo), Teo, A Coruña
Used · 430m²
With Garage
buy
350.000 €
Location: Teo Town Hall, just 10 minutes from Santiago de Compostela.
**House Features:**
- **Area:** 473 square meters.
- **Bedrooms:** 7 spacious bedrooms.
- **Bathrooms:** 4 full bathrooms.
- **Garage:** Large garage space.
- **Laundry:** Separate laundry room.
- **Heating:** Efficient oil heating system.
- **Plot:** Impressive plot of 3,390 square meters.
**Detailed Description:**
This majestic house located in the quiet town hall of Teo is a unique opportunity for those looking for a spacious property close to Santiago de Compostela. With a living area of 473 square meters, this residence offers everything needed for a comfortable and elegant life.
Upon entering, you will be greeted by a spacious entrance hall that gives access to the different areas of the house. The main floor includes a bright living room, a formal dining room, and a fully equipped kitchen with modern appliances. The seven bedrooms, strategically distributed, provide a quiet retreat for each member of the family, while the four full bathrooms ensure comfort and privacy.
The oil heating system ensures a warm environment during the colder months, and the separate laundry room adds functionality to the home. The property also has a large garage space.
The 3,390 square meter plot is perfect for outdoor activities, with an extensive garden that offers multiple possibilities for leisure and recreation.
**Nearby Services:**
The location of this house in Teo provides an ideal balance between the tranquility of the countryside and proximity to the city. Just 10 minutes by car is Santiago de Compostela, a city with a rich cultural and service offering.
- **Supermarkets:** Several supermarkets within 10 minutes by car.
- **Educational Centers:** Schools and nurseries nearby.
- **Health Centres:** Medical offices and pharmacies in the vicinity.
- **Leisure and Recreation:** Restaurants, cafes, and shops in the centre of Santiago de Compostela.
- **Public Transport:** Good public transport connections to Santiago and other areas.
This property is ideal for families looking for a spacious home in a quiet but accessible location. Don’t miss the opportunity to visit this spectacular house and discover all it has to offer.
On our website you can take a 360-degree virtual tour of the property.
For more information, or to arrange a visit, contact our Real Estate Consultants at the telephone numbers or visit us in Santiago de Compostela at Avenida Romero Donallo, 23 bajo. At Óptima Inmobiliaria we have more properties and we will be happy to help you in your search.
For the safety of our clients we do not publish exterior images of our properties, to access this information you can contact us.
This advertisement is for informational purposes only and may contain errors. It is not contractual.
Images from Óptima inmobiliaria protected by copyright. All rights reserved.
#optima #sale #spain #teo #rural #house #housing #realestate #property #realestate #investment #family #vacation #home #rooms #purchase #architecture #spain #realestate #realtor #townhouse #holiday #home #tourism
**House Features:**
- **Area:** 473 square meters.
- **Bedrooms:** 7 spacious bedrooms.
- **Bathrooms:** 4 full bathrooms.
- **Garage:** Large garage space.
- **Laundry:** Separate laundry room.
- **Heating:** Efficient oil heating system.
- **Plot:** Impressive plot of 3,390 square meters.
**Detailed Description:**
This majestic house located in the quiet town hall of Teo is a unique opportunity for those looking for a spacious property close to Santiago de Compostela. With a living area of 473 square meters, this residence offers everything needed for a comfortable and elegant life.
Upon entering, you will be greeted by a spacious entrance hall that gives access to the different areas of the house. The main floor includes a bright living room, a formal dining room, and a fully equipped kitchen with modern appliances. The seven bedrooms, strategically distributed, provide a quiet retreat for each member of the family, while the four full bathrooms ensure comfort and privacy.
The oil heating system ensures a warm environment during the colder months, and the separate laundry room adds functionality to the home. The property also has a large garage space.
The 3,390 square meter plot is perfect for outdoor activities, with an extensive garden that offers multiple possibilities for leisure and recreation.
**Nearby Services:**
The location of this house in Teo provides an ideal balance between the tranquility of the countryside and proximity to the city. Just 10 minutes by car is Santiago de Compostela, a city with a rich cultural and service offering.
- **Supermarkets:** Several supermarkets within 10 minutes by car.
- **Educational Centers:** Schools and nurseries nearby.
- **Health Centres:** Medical offices and pharmacies in the vicinity.
- **Leisure and Recreation:** Restaurants, cafes, and shops in the centre of Santiago de Compostela.
- **Public Transport:** Good public transport connections to Santiago and other areas.
This property is ideal for families looking for a spacious home in a quiet but accessible location. Don’t miss the opportunity to visit this spectacular house and discover all it has to offer.
On our website you can take a 360-degree virtual tour of the property.
For more information, or to arrange a visit, contact our Real Estate Consultants at the telephone numbers or visit us in Santiago de Compostela at Avenida Romero Donallo, 23 bajo. At Óptima Inmobiliaria we have more properties and we will be happy to help you in your search.
For the safety of our clients we do not publish exterior images of our properties, to access this information you can contact us.
This advertisement is for informational purposes only and may contain errors. It is not contractual.
Images from Óptima inmobiliaria protected by copyright. All rights reserved.
#optima #sale #spain #teo #rural #house #housing #realestate #property #realestate #investment #family #vacation #home #rooms #purchase #architecture #spain #realestate #realtor #townhouse #holiday #home #tourism
Contact
Apartment 2 Bedrooms
Cala Marqués, Vera, Almería
Used · 63m²
With Garage
buy
149.900 €
EXCELLENT PENTHOUSE IN CALA MARQUÉS!. Penthouse with magnificent solarium terrace of 50 meters and views OF the SEA. Located in a residential area with swimming pool, jacuzzi, green areas and about 400 meters from the beach. Apartment with 2 bedrooms, living-dining room, open plan kitchen, 2 bathrooms, underground garage and storage room included in the price.
Contact
See more Properties for Sale, Apartments and Houses
Bedrooms
Zones
Can’t find the property you’re looking for?
