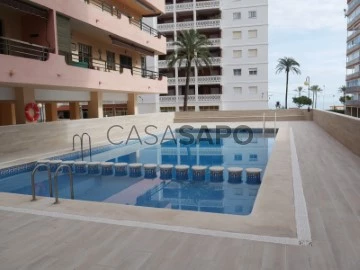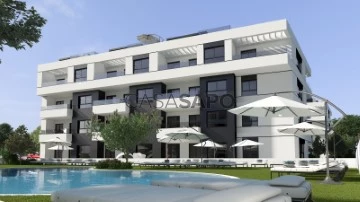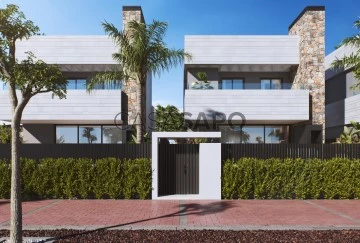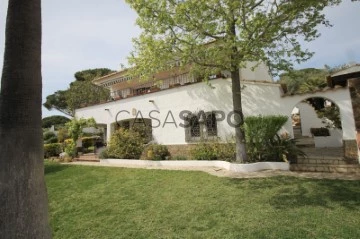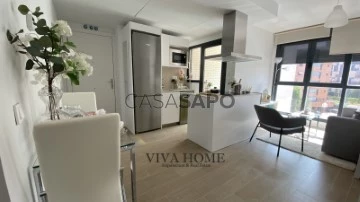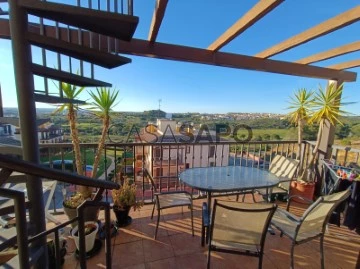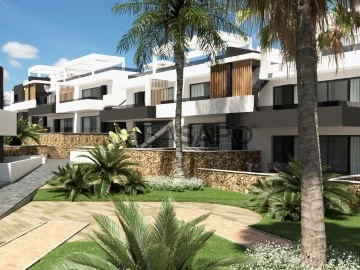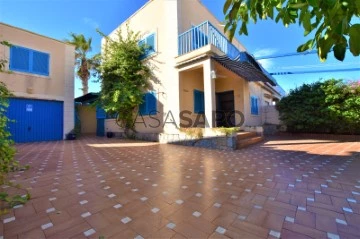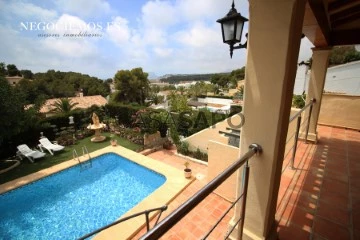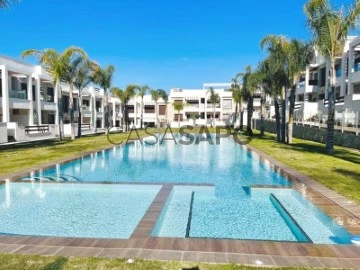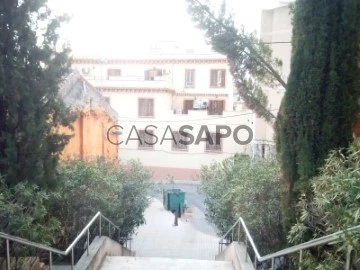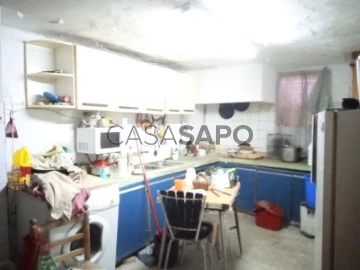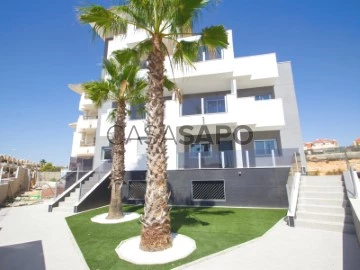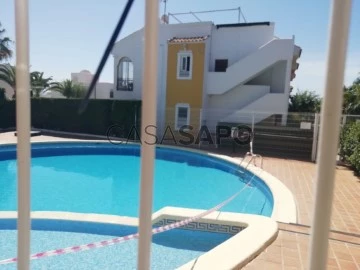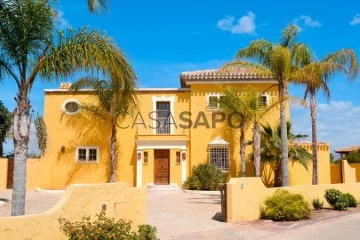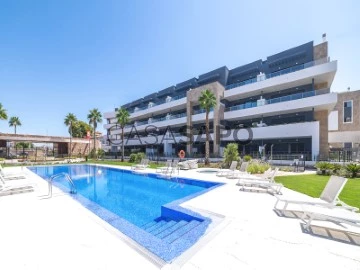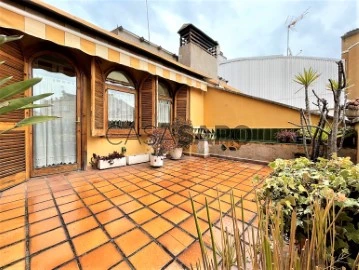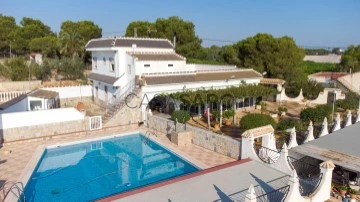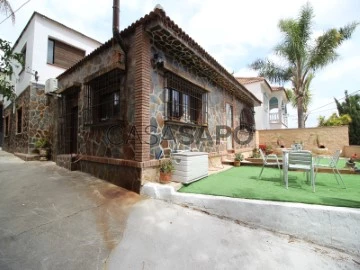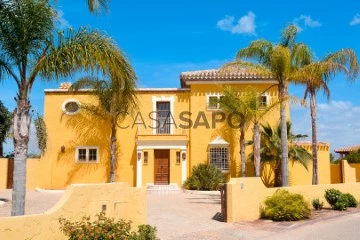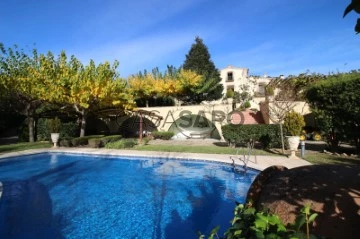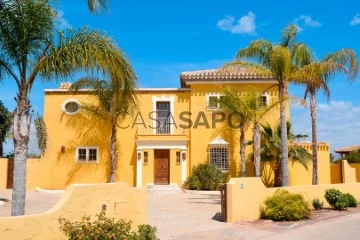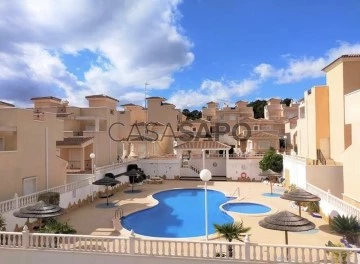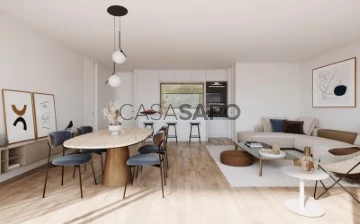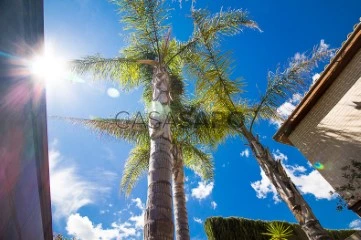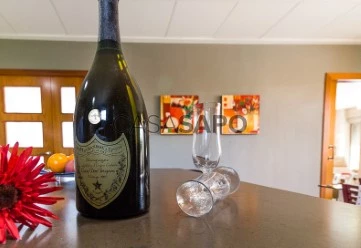31 Properties for Sale, Apartments and Houses with Public Path
Order by
Relevance
Apartment 2 Bedrooms
Orihuela Costa, Alicante
New · 72m²
With Garage
buy
204.000 €
*Apartment with terrace with 2 Bedrooms and 2 Bathrooms: from 204,000 €
*Apartment with roof terrace with 3 Bedrooms and 2 Bathrooms: from 325,000 €
*Apartment with garden with 2 Bedrooms and 2 Bathrooms: from 220,000 €
This new phase of this successful residential has 112 homes with 2 bedrooms and two bathrooms, of approximately 72 square meters built, with a current and modern distribution and with a large terrace. The houses are very well oriented, so they receive light and warmth from the sun all year round.
As usual, the lower floors have a private garden, the solarium is located exclusively for the property on the top floor and access is directly from this property.
extra :furniture, lighting and household appliances included
As for the common areas within Valentino Golf III, we have a large communal pool and jacuzzi, large garden with a playground and gym.
You are only a few minutes by car from the beaches of Orihuela and can then go shopping in La Zenia boulevard with its countless shops (only 4km). Moreover, you are within walking distance of the bustling center with, among other things, Villamartin Plaza. You can reach Corvera airport in 35min and Alicante in 40min drive.
*Apartment with roof terrace with 3 Bedrooms and 2 Bathrooms: from 325,000 €
*Apartment with garden with 2 Bedrooms and 2 Bathrooms: from 220,000 €
This new phase of this successful residential has 112 homes with 2 bedrooms and two bathrooms, of approximately 72 square meters built, with a current and modern distribution and with a large terrace. The houses are very well oriented, so they receive light and warmth from the sun all year round.
As usual, the lower floors have a private garden, the solarium is located exclusively for the property on the top floor and access is directly from this property.
extra :furniture, lighting and household appliances included
As for the common areas within Valentino Golf III, we have a large communal pool and jacuzzi, large garden with a playground and gym.
You are only a few minutes by car from the beaches of Orihuela and can then go shopping in La Zenia boulevard with its countless shops (only 4km). Moreover, you are within walking distance of the bustling center with, among other things, Villamartin Plaza. You can reach Corvera airport in 35min and Alicante in 40min drive.
Contact
Chalet 3 Bedrooms
Santa Rosalia, Dolores de Pacheco-Santa Rosalía, Torre-Pacheco, Murcia
New · 111m²
With Swimming Pool
buy
334.000 €
Beautiful villas with 3 bedrooms, 3 bathrooms + basement, solarium & pool - Basement is included as a limited special offer
In one of the best areas of Santa Rosalía close to the lake, these villas are built a meter above the ground for added privacy. Each plot also has parking for up to three vehicles plus the pre-installation of an EV charging point.
The front porch has a large covered area and is a year-round sun catcher with a swimming pool and a barbecue in a wall of local stone that runs along the entire façade to a sun terrace. A great feature that gives this modern house a welcoming Mediterranean feel.
A very convenient semibasement with natural light that can be laid out and designed to your specification. Ideal for an office, gym, playroom, cinema room or just a playroom for the children!
The ground floor offers a spacious open plan living room and kitchen with its own guest bedroom and bathroom.
On the first floor there are two more bedrooms, both with en suite bathrooms and the main bedroom suite that includes all that important dressing room! Each bedroom also leads to a very convenient private outdoor terrace.
Enjoy sunny days or starry nights on the solarium with views over La Reserva and the sparkling lake. Pre-installed for kitchen and jacuzzi.
The monthly community costs are estimated at about 150€ per month.
In one of the best areas of Santa Rosalía close to the lake, these villas are built a meter above the ground for added privacy. Each plot also has parking for up to three vehicles plus the pre-installation of an EV charging point.
The front porch has a large covered area and is a year-round sun catcher with a swimming pool and a barbecue in a wall of local stone that runs along the entire façade to a sun terrace. A great feature that gives this modern house a welcoming Mediterranean feel.
A very convenient semibasement with natural light that can be laid out and designed to your specification. Ideal for an office, gym, playroom, cinema room or just a playroom for the children!
The ground floor offers a spacious open plan living room and kitchen with its own guest bedroom and bathroom.
On the first floor there are two more bedrooms, both with en suite bathrooms and the main bedroom suite that includes all that important dressing room! Each bedroom also leads to a very convenient private outdoor terrace.
Enjoy sunny days or starry nights on the solarium with views over La Reserva and the sparkling lake. Pre-installed for kitchen and jacuzzi.
The monthly community costs are estimated at about 150€ per month.
Contact
House 4 Bedrooms
Finca Verd, Sant Antoni de Calonge, Girona
Used · 219m²
With Garage
buy
490.000 €
This well maintained beautiful charming house is built in the typical Catalan style.
It is located in an exclusive urbanization where you have a large communal area with swimming pool, tennis court and party room.
The owner has retained authentic details throughout the house, which makes it even more special.
When you enter this amazing house, you will immediately feel at home. From the hall you have access to the first level of your house.
Where you have the living/dining with fireplace, ideal for enjoying and creating memories with family and friends. From here you have access to the large terrace with beautiful views, you could even see the sea.
The separate fully equipped kitchen has plenty of work space, every chef will enjoy preparing a delicious meal here.
You have two large double bedrooms with fitted wardrobes and one even has its own access to your large terrace.
On this level you even have a separate bathroom with characteristic details and a separate guest toilet.
From the hall you have a staircase that takes you to the lower level of this beautiful house.
Here you have a bodega, a laundry room and a storage room that you can also enter
from outside.
On this lower level you have a large family bedroom and a master bedroom with an ensuite bathroom. The master has private access to the beautiful south-facing veranda and garden.
The south orientation allows you to enjoy exceptional light all day long.
In your quiet, well-maintained garden you have an outdoor kitchen with barbecue and dining area. This is the place where you can enjoy Sunday barbecues all year through.
Last but not least, you even have a garage for your car.
You won’t see a house like this often, don’t miss this opportunity!
It is located in an exclusive urbanization where you have a large communal area with swimming pool, tennis court and party room.
The owner has retained authentic details throughout the house, which makes it even more special.
When you enter this amazing house, you will immediately feel at home. From the hall you have access to the first level of your house.
Where you have the living/dining with fireplace, ideal for enjoying and creating memories with family and friends. From here you have access to the large terrace with beautiful views, you could even see the sea.
The separate fully equipped kitchen has plenty of work space, every chef will enjoy preparing a delicious meal here.
You have two large double bedrooms with fitted wardrobes and one even has its own access to your large terrace.
On this level you even have a separate bathroom with characteristic details and a separate guest toilet.
From the hall you have a staircase that takes you to the lower level of this beautiful house.
Here you have a bodega, a laundry room and a storage room that you can also enter
from outside.
On this lower level you have a large family bedroom and a master bedroom with an ensuite bathroom. The master has private access to the beautiful south-facing veranda and garden.
The south orientation allows you to enjoy exceptional light all day long.
In your quiet, well-maintained garden you have an outdoor kitchen with barbecue and dining area. This is the place where you can enjoy Sunday barbecues all year through.
Last but not least, you even have a garage for your car.
You won’t see a house like this often, don’t miss this opportunity!
Contact
Apartment 2 Bedrooms
Residencial Las Encinas, Costa Esuri, Ayamonte, Huelva
Used · 67m²
With Swimming Pool
buy
129.000 €
2 bedroom apartment in the Costa Esuri Urbanization in Ayamonte Huelva Spain.
It consists of two bedrooms, one of which is en suite with a private bathroom and built-in wardrobe. The apartment has a living room and kitchen with a dining area. From the kitchen you lead to the laundry room (with washing machine, gas water heater and storage cupboard), and from there you have direct access to the first terrace.
From the first terrace we have access to the upper 39 m2 rooftop terrace with 360º views. This open terrace is perfect for relaxing and leisure moments throughout the year.
The apartment faces west with a beautiful view of the common area with swimming pool.
The property belongs to a gated condominium with 4 community pool areas, garden area and parking spaces. The urbanization has its own doorman and gardener.
It has a private parking space that is included in the price. It is sold fully furnished, with air conditioning and appliances.
Located on Costa Esuri, an expanding urbanization with a strategic location between Spain and Portugal.
Its road communications are excellent, with direct access via exit 131 (north beach) of the A-49 motorway from Seville.
It is located 45 minutes from Faro Airport and an hour and a half from Seville Airport. 5 minutes from the center of Ayamonte.
It is close to the border with Portugal, which gives the possibility of enjoying the fantastic beaches of the eastern Algarve.
Excellent opportunity.
Ask us for more information.
Schedule your visit.
It consists of two bedrooms, one of which is en suite with a private bathroom and built-in wardrobe. The apartment has a living room and kitchen with a dining area. From the kitchen you lead to the laundry room (with washing machine, gas water heater and storage cupboard), and from there you have direct access to the first terrace.
From the first terrace we have access to the upper 39 m2 rooftop terrace with 360º views. This open terrace is perfect for relaxing and leisure moments throughout the year.
The apartment faces west with a beautiful view of the common area with swimming pool.
The property belongs to a gated condominium with 4 community pool areas, garden area and parking spaces. The urbanization has its own doorman and gardener.
It has a private parking space that is included in the price. It is sold fully furnished, with air conditioning and appliances.
Located on Costa Esuri, an expanding urbanization with a strategic location between Spain and Portugal.
Its road communications are excellent, with direct access via exit 131 (north beach) of the A-49 motorway from Seville.
It is located 45 minutes from Faro Airport and an hour and a half from Seville Airport. 5 minutes from the center of Ayamonte.
It is close to the border with Portugal, which gives the possibility of enjoying the fantastic beaches of the eastern Algarve.
Excellent opportunity.
Ask us for more information.
Schedule your visit.
Contact
See Phone
Bungalow 2 Bedrooms
Orihuela Ciudad, Alicante
Under construction · 75m²
With Garage
buy
249.000 €
New development of 28 Bungalows for sale in Villamartin Orihuela Costa, Alicante.
Several models of homes to satisfy all types of customers.
This private residential is composed of 28 large bungalows facing south.
It consists of 2/3 bedroom homes with 2 bathrooms and large terraces, we have homes on the ground floor and upstairs.
The residential has a parking area, communal pool and large green areas.
Several models of homes to satisfy all types of customers.
This private residential is composed of 28 large bungalows facing south.
It consists of 2/3 bedroom homes with 2 bathrooms and large terraces, we have homes on the ground floor and upstairs.
The residential has a parking area, communal pool and large green areas.
Contact
Chalet 5 Bedrooms
Cabo de Palos, La Manga Club-Mar de Cristal-Cabo de Palos, Cartagena, Murcia
Used · 140m²
With Garage
buy
410.000 €
Excellent semi-detached villa, very bright and fresh, all exterior, with a large plot, terrace of 100 m2 with garden, porch and several rooms with pergola and awning, northeast facing, private garage on surface, all located in the center of Cabo Palos, next to all the services you may need and 50 meters from the beach of Levante.
Distributed on 2 floors, ground floor with large living room with fireplace and skylight that naturally illuminates the entire staircase and the entire living room, kitchen with dining area, and two accesses, one to the main terrace and another to another private terrace. It has 5 bedrooms with fitted wardrobes, 2 of them with access to a terrace on the first floor, and 1 of the bedrooms with their independent access to the house, with their own private bathroom, 3 bathrooms. PVC windows with double glazing and Venetian doors, embossed interior carpentry lacquered in white.
The house has been renovated retaining its original charm, is ready to move into and is sold fully furnished.
Cabo Palos is an old and picturesque fishing village, currently one of the most beautiful and touristic municipalities on the Murcian coast. On the seafront, there is a wide variety of places to have a drink in the evenings, with a very lively atmosphere and extensive service of all kinds of shops and shops, as well as an ideal place for families and water sports enthusiasts.
Distributed on 2 floors, ground floor with large living room with fireplace and skylight that naturally illuminates the entire staircase and the entire living room, kitchen with dining area, and two accesses, one to the main terrace and another to another private terrace. It has 5 bedrooms with fitted wardrobes, 2 of them with access to a terrace on the first floor, and 1 of the bedrooms with their independent access to the house, with their own private bathroom, 3 bathrooms. PVC windows with double glazing and Venetian doors, embossed interior carpentry lacquered in white.
The house has been renovated retaining its original charm, is ready to move into and is sold fully furnished.
Cabo Palos is an old and picturesque fishing village, currently one of the most beautiful and touristic municipalities on the Murcian coast. On the seafront, there is a wide variety of places to have a drink in the evenings, with a very lively atmosphere and extensive service of all kinds of shops and shops, as well as an ideal place for families and water sports enthusiasts.
Contact
Chalet 5 Bedrooms Triplex
Casco Urbano, Moraira, Alicante
Used · 330m²
With Garage
buy
1.250.000 €
Beautiful detached villa just 7 minutes, walking, from the port and the nerve center of the town. With this great location you won’t need to use your vehicle! Excellent orientation; east/south. Views of the sea and the rock of Ifach. SYBARIS HOMES has for sale this exclusive luxury 4 bedroom villa near the sea in the most exclusive area of Moraira.
This luxurious villa is built with unusual solidity and ’ in the old way ’, its privileged east south orientation as well as the excellent construction materials make it even unnecessary to use air conditioning and allow us to enjoy the breezes from both east, north or Llebeig. The ceilings are finished with clay tile and air chamber, the walls are wide and consistent, the floor with fired clay tiles of 33 x 33 cts. in earth brown color, the enclosures, windows, doors and marquetry in wood of ’ old mobila ’ as well as the beams ’ views ’ that address the whole house.
The plumbing is made of copper, it is worth highlighting details such as the ’ siphonic boats ’ in all the toilets completely avoiding odor problems and general drainage to the street, not septic tanks! A 18,000-liter rainwater cistern will allow us to forget about supply problems that are sometimes inevitable in summer. The
Grilles are handmade iron forge, welded included. The detail of the interior courtyard uncovered with fountain is another addition in this unique construction providing, if possible, more freshness and well-being. It is also worth mentioning the handmade clay mosaic in the entrance hall.
The heating works by diesel with cast iron radiators, warmth for winter is assured.
And as a culmination of this impressive house it is worth mentioning the wonderful view of the bay of Teulada and Calpe standing out on the horizon, with gallant plant, the genuine Peñón de Ifach, latent and present from any window or terrace of the house.
DISTRIBUTION:
GROUND FLOOR: 1 loft or guest room with 2 rooms (bedroom, bathroom with shower, living area 50 m2), DIY workshop, 2 bedrooms, and large storage room - warehouse.
EXTERIOR: swimming pool with outdoor shower pre-bath, purification machine room and access door for
Loft-independent housing, multipurpose area with mini-kitchen and living room of 50 m2.
MAIN FLOOR with terrace and entrances to the main living area with living room and living room with Pellet fireplace, guest room, toilet room with shower, kitchen with pantry, machine room and access service street.
SECOND FLOOR with master bedroom en suite with bathroom and two large bedrooms with terrace and toilet with shower.
QUALITIES & TECHNICAL DETAILS:
- Armored entrance door ( 2 )
- Swimming pool (12 x 5 m2) + showers
- Closed barbecue with fireplace, water fountain, light sockets
- Satellite dish
- Gas oil heating with cast iron radiators
- 1 GUNITAO cistern (rainwater harvesting, 18,000 ltrs)
- Pergola next to barbecue with table and chairs for meetings and meals
- CCTV. Surveillance cameras (closed circuit TV)
- Mobile’s solid wooden entrance doors with armored locks
- Wrought iron bars on all windows
- SAT-ASTRA with Digital Terrestrial DTV Satellite Dish
- Heating with Gas-Oíl B operation with a tank of 700 lts. and iron radiators
ROCK melt
- 1 cistern or water tank for domestic use GUNITADO with inlet of water from the network or
rain of 10 lts
This luxurious villa is built with unusual solidity and ’ in the old way ’, its privileged east south orientation as well as the excellent construction materials make it even unnecessary to use air conditioning and allow us to enjoy the breezes from both east, north or Llebeig. The ceilings are finished with clay tile and air chamber, the walls are wide and consistent, the floor with fired clay tiles of 33 x 33 cts. in earth brown color, the enclosures, windows, doors and marquetry in wood of ’ old mobila ’ as well as the beams ’ views ’ that address the whole house.
The plumbing is made of copper, it is worth highlighting details such as the ’ siphonic boats ’ in all the toilets completely avoiding odor problems and general drainage to the street, not septic tanks! A 18,000-liter rainwater cistern will allow us to forget about supply problems that are sometimes inevitable in summer. The
Grilles are handmade iron forge, welded included. The detail of the interior courtyard uncovered with fountain is another addition in this unique construction providing, if possible, more freshness and well-being. It is also worth mentioning the handmade clay mosaic in the entrance hall.
The heating works by diesel with cast iron radiators, warmth for winter is assured.
And as a culmination of this impressive house it is worth mentioning the wonderful view of the bay of Teulada and Calpe standing out on the horizon, with gallant plant, the genuine Peñón de Ifach, latent and present from any window or terrace of the house.
DISTRIBUTION:
GROUND FLOOR: 1 loft or guest room with 2 rooms (bedroom, bathroom with shower, living area 50 m2), DIY workshop, 2 bedrooms, and large storage room - warehouse.
EXTERIOR: swimming pool with outdoor shower pre-bath, purification machine room and access door for
Loft-independent housing, multipurpose area with mini-kitchen and living room of 50 m2.
MAIN FLOOR with terrace and entrances to the main living area with living room and living room with Pellet fireplace, guest room, toilet room with shower, kitchen with pantry, machine room and access service street.
SECOND FLOOR with master bedroom en suite with bathroom and two large bedrooms with terrace and toilet with shower.
QUALITIES & TECHNICAL DETAILS:
- Armored entrance door ( 2 )
- Swimming pool (12 x 5 m2) + showers
- Closed barbecue with fireplace, water fountain, light sockets
- Satellite dish
- Gas oil heating with cast iron radiators
- 1 GUNITAO cistern (rainwater harvesting, 18,000 ltrs)
- Pergola next to barbecue with table and chairs for meetings and meals
- CCTV. Surveillance cameras (closed circuit TV)
- Mobile’s solid wooden entrance doors with armored locks
- Wrought iron bars on all windows
- SAT-ASTRA with Digital Terrestrial DTV Satellite Dish
- Heating with Gas-Oíl B operation with a tank of 700 lts. and iron radiators
ROCK melt
- 1 cistern or water tank for domestic use GUNITADO with inlet of water from the network or
rain of 10 lts
Contact
Apartment 2 Bedrooms
Los Balcones, Los Balcones - Los Altos del Edén, Torrevieja, Alicante
New · 63m²
With Garage
buy
220.000 €
Beautiful modern apartment on foot located on the heights of the pink lagoon of Torrevieja, offering stunning views of the natural site of the Mata. Torrevieja’s beaches are nearby, as is the open-air shopping centre on Zenia Boulevard.
The apartment consists of a beautiful bright living room with a built-in ’minimalist’ American kitchen, two bedrooms with two en-suite bathrooms and two large terraces of 37m2 in total, one in front of the back of the property allowing you to enjoy the sun or shade according to your desires. The finishes are top quality. The resort boasts a large communal swimming pool and exotic garden, a veritable oasis of greenery where it is good to relax.
Every detail has been thought out to make your dream come true in the sun.
The apartment consists of a beautiful bright living room with a built-in ’minimalist’ American kitchen, two bedrooms with two en-suite bathrooms and two large terraces of 37m2 in total, one in front of the back of the property allowing you to enjoy the sun or shade according to your desires. The finishes are top quality. The resort boasts a large communal swimming pool and exotic garden, a veritable oasis of greenery where it is good to relax.
Every detail has been thought out to make your dream come true in the sun.
Contact
Penthouse 2 Bedrooms
Poniente-Faro, Torre del Mar, Málaga
Used · 83m²
With Swimming Pool
buy
298.000 €
We are delighted to present this beautifully renovated apartment, located on the first beach line in Torre del Mar, offering breathtaking sea views and an unbeatable location on the Costa del Sol. This 88m² dream property features two spacious bedrooms, one modern bathroom with a walk-in shower, and an impressive open-plan living, dining, and terrace area that boasts spectacular double sea views.
With west and south orientations, you’ll enjoy sun-filled days and panoramic vistas of the Mediterranean that will never be obstructed. The apartment is ideal for relaxing or entertaining, with its large living spaces flowing seamlessly into the terrace, perfect for soaking up the coastal atmosphere.
Additional highlights include parking in the communal area, air conditioning, and access to a well-maintained communal pool. This apartment is ideal whether you’re looking for a permanent residence, a holiday home, or a lucrative investment property with excellent rental potential.
Torre del Mar offers the best of both worlds - vibrant beachfront living combined with the tranquility of coastal Andalusia. Don’t miss out on the opportunity to make this dream property your own.
Contact us today to arrange a personal viewing or enjoy a virtual tour - because a unique home like this awaits you here, on the sunny side of life.
With west and south orientations, you’ll enjoy sun-filled days and panoramic vistas of the Mediterranean that will never be obstructed. The apartment is ideal for relaxing or entertaining, with its large living spaces flowing seamlessly into the terrace, perfect for soaking up the coastal atmosphere.
Additional highlights include parking in the communal area, air conditioning, and access to a well-maintained communal pool. This apartment is ideal whether you’re looking for a permanent residence, a holiday home, or a lucrative investment property with excellent rental potential.
Torre del Mar offers the best of both worlds - vibrant beachfront living combined with the tranquility of coastal Andalusia. Don’t miss out on the opportunity to make this dream property your own.
Contact us today to arrange a personal viewing or enjoy a virtual tour - because a unique home like this awaits you here, on the sunny side of life.
Contact
Apartment 3 Bedrooms
Villamartín-Las Filipinas, Orihuela Costa, Alicante
New · 88m²
With Garage
buy
174.000 €
From €174,000
Contemporary apartment just a stone’s throw from Villamartin Golf Course!
The apartment on the second floor has two terraces, one of 6m2 and the other of 7m2, a beautiful living room with American kitchen, three bedrooms with two en suite bathrooms. It is west-facing and is a ten-minute walk from the Villamartín.Il has an underground car park, an elevator, a common oasis pool and garden, several children’s playgrounds and a petanque course.
Villamarton plazza is a 10-minute walk away, offering restaurants, bars, and shops. The beaches of Cabo Roig, and Zenia are 4 km away.
A must-see!
Contemporary apartment just a stone’s throw from Villamartin Golf Course!
The apartment on the second floor has two terraces, one of 6m2 and the other of 7m2, a beautiful living room with American kitchen, three bedrooms with two en suite bathrooms. It is west-facing and is a ten-minute walk from the Villamartín.Il has an underground car park, an elevator, a common oasis pool and garden, several children’s playgrounds and a petanque course.
Villamarton plazza is a 10-minute walk away, offering restaurants, bars, and shops. The beaches of Cabo Roig, and Zenia are 4 km away.
A must-see!
Contact
Apartment 3 Bedrooms Duplex
El Alamillo, Puerto de Mazarron, Mazarrón, Murcia
Used · 102m²
With Garage
buy
235.000 €
Exceptional apartment 300 meters from beaches, with sea and mountain views. Elevator, private garage and patio, all within the urbanization with swimming pool. Large terrace with part of enclosure and rest solarium with showers. Fully furnished. For quality holidays and permanent stays. Request a visit without obligation.
Puerto de Mazarrón is 45 minutes from Murcia Region Airport (Corvera) and just a few more minutes from its capital Murcia. 1 h. and 30 m. from Alicante International Airport.
In creditcasa we have the solution for the sale of your house. Visit our website.
Puerto de Mazarrón is 45 minutes from Murcia Region Airport (Corvera) and just a few more minutes from its capital Murcia. 1 h. and 30 m. from Alicante International Airport.
In creditcasa we have the solution for the sale of your house. Visit our website.
Contact
Chalet 5 Bedrooms
Cuevas del Almanzora, Almería
Under construction · 455m²
With Garage
buy
1.125.000 €
Of classic style, permanence, solidity, strength and tradition that derives from its quite massive but simple form and the lack of demanding details, this is how the great and old farmhouses of the Almanzora valley are characterized, such as the Governor’s House at the entrance to Desert Springs itself. Simpler in appearance but stronger than cortijos in greener and less arid areas of southern Spain, with thicker walls and smaller windows.
Reinforced, heavy, even rough even thick corners combine to give the impression of thick and massive walls. The effect has been enhanced, using marble and wood columns, small windows and deep verandas. A range of traditional moldings has been used around doors and windows.
At Desert Springs, the external render used on the walls has different levels of roughness depending on the type of building. This typology of houses have the most rustic finished of all the four different classes specified for housing, although they are the most expensive properties, the apartments have the softest, with the roughest of all reserved for the exterior party walls.
The colors of all the buildings have been selected to combine and/or accentuate the existing colors of the soils, rocks and local landscapes, giving a rich mixture of red, pink, blush, beige, adobe, cream, ocher, apricot and orange. The strengths or shades of these colors have been grouped and adapted to different homes and buildings. The cottages have the strongest of these, burgundy red and burnt orange, as befits their size.
The windows consist of a mixture of ovals and squares with a variety of traditional moldings surrounding them. Special attention has been paid to getting such a convincing impression of the paneled wooden windows, even though they are high performance double glazing, low maintenance vinyl coated, aluminum, with safety bolts and tempered safety glass. This has involved the specification of traditional profiles of the type used for wood-framed glazing, rather than those normally used in aluminium.
It was a traditional feature of Spanish architecture that the Master Builder will sign his craftsmanship using signature, a particular molding around eaves and windows. We have incorporated many different types of these moldings in recognition of that tradition, some of them in the Residence and Heritage.
The interiors of the Heritage and Residence have been designed to achieve a sense of spaciousness and luminosity, despite their traditional-style external appearance, and seemingly small windows. Instead of creating a series of enclosed rooms, the desire to maximize visual space has given rise to the living room, open space to the dining room and lobby, which nevertheless retains its distinctive sense of space and functionality. The lounges and dining rooms also lead directly and without the need for steps to the terrace, with levels through floors intended to blur the visual and physical divide between inside and outside, in order to make the most of the weather all year round, meaning it is possible to dine and sit even in the winter seasons.
In the kitchen, special attention has been paid to creating an efficient and convenient relationship between equipment, surfaces and storage, minimizing unnecessary round trips. There are plenty of power points, willing to be close to hand; Mostly located in the corners, so that the cables of the equipment lead away from the workplace, instead of crossing it.
The large footprint left by the design has created the opportunity to provide a truly huge basement, with an abundance of naturally cool space. Optional extras that can be provided here include cinema rooms, billiard rooms, wine cellars and bars, sauna and jacuzzi suites; In one house the underground garage has also been equipped to provide a private work area.
The rooms follow a distinct hierarchy, with the master bedroom, naturally, the largest, with a private elevated terrace and direct access to the garden and pool for that last minute dip. It has a separate dressing room, bathroom and toilet for privacy and ease of use. The smaller bedroom, with its own shower, is on the same floor as the master bedroom, so it can serve as a nursery, an additional changing room or even as a personal caregiver’s room. The second and third bedrooms, each with their own bathroom or shower, are located on the ground floor, located semi-separately for guest use and have direct but safe access to the garden and pool.
Finally, a study or occasional fifth bedroom is completely separated from the rest of the house to avoid disturbances
The high-quality specifications of these houses include: ’hanging’ characteristic fireplaces; Macael marble floors and wall tiles from the Porcelanosa Antic Colonial range; Villeroy and Bosch and Gama Sanitary decoration; A high-quality kitchen, individually handmade, as standard, plus an option of other designs; Internal and wardrobe doors of solid oak, whitewashed or stained and polished; Wardrobes fully lined and furnished; double glazing; air conditioning; burglar alarm; Availability of connection to Spanish terrestrial and satellite television and wireless broadband Internet; A large swimming pool of 10 x 5 meters;
Optional extras include: Non-structural alterations, furniture and décor packages, saunas and hot tubs, star beds, Italian marble tables, etc. All at various prices as per requirements.
Reinforced, heavy, even rough even thick corners combine to give the impression of thick and massive walls. The effect has been enhanced, using marble and wood columns, small windows and deep verandas. A range of traditional moldings has been used around doors and windows.
At Desert Springs, the external render used on the walls has different levels of roughness depending on the type of building. This typology of houses have the most rustic finished of all the four different classes specified for housing, although they are the most expensive properties, the apartments have the softest, with the roughest of all reserved for the exterior party walls.
The colors of all the buildings have been selected to combine and/or accentuate the existing colors of the soils, rocks and local landscapes, giving a rich mixture of red, pink, blush, beige, adobe, cream, ocher, apricot and orange. The strengths or shades of these colors have been grouped and adapted to different homes and buildings. The cottages have the strongest of these, burgundy red and burnt orange, as befits their size.
The windows consist of a mixture of ovals and squares with a variety of traditional moldings surrounding them. Special attention has been paid to getting such a convincing impression of the paneled wooden windows, even though they are high performance double glazing, low maintenance vinyl coated, aluminum, with safety bolts and tempered safety glass. This has involved the specification of traditional profiles of the type used for wood-framed glazing, rather than those normally used in aluminium.
It was a traditional feature of Spanish architecture that the Master Builder will sign his craftsmanship using signature, a particular molding around eaves and windows. We have incorporated many different types of these moldings in recognition of that tradition, some of them in the Residence and Heritage.
The interiors of the Heritage and Residence have been designed to achieve a sense of spaciousness and luminosity, despite their traditional-style external appearance, and seemingly small windows. Instead of creating a series of enclosed rooms, the desire to maximize visual space has given rise to the living room, open space to the dining room and lobby, which nevertheless retains its distinctive sense of space and functionality. The lounges and dining rooms also lead directly and without the need for steps to the terrace, with levels through floors intended to blur the visual and physical divide between inside and outside, in order to make the most of the weather all year round, meaning it is possible to dine and sit even in the winter seasons.
In the kitchen, special attention has been paid to creating an efficient and convenient relationship between equipment, surfaces and storage, minimizing unnecessary round trips. There are plenty of power points, willing to be close to hand; Mostly located in the corners, so that the cables of the equipment lead away from the workplace, instead of crossing it.
The large footprint left by the design has created the opportunity to provide a truly huge basement, with an abundance of naturally cool space. Optional extras that can be provided here include cinema rooms, billiard rooms, wine cellars and bars, sauna and jacuzzi suites; In one house the underground garage has also been equipped to provide a private work area.
The rooms follow a distinct hierarchy, with the master bedroom, naturally, the largest, with a private elevated terrace and direct access to the garden and pool for that last minute dip. It has a separate dressing room, bathroom and toilet for privacy and ease of use. The smaller bedroom, with its own shower, is on the same floor as the master bedroom, so it can serve as a nursery, an additional changing room or even as a personal caregiver’s room. The second and third bedrooms, each with their own bathroom or shower, are located on the ground floor, located semi-separately for guest use and have direct but safe access to the garden and pool.
Finally, a study or occasional fifth bedroom is completely separated from the rest of the house to avoid disturbances
The high-quality specifications of these houses include: ’hanging’ characteristic fireplaces; Macael marble floors and wall tiles from the Porcelanosa Antic Colonial range; Villeroy and Bosch and Gama Sanitary decoration; A high-quality kitchen, individually handmade, as standard, plus an option of other designs; Internal and wardrobe doors of solid oak, whitewashed or stained and polished; Wardrobes fully lined and furnished; double glazing; air conditioning; burglar alarm; Availability of connection to Spanish terrestrial and satellite television and wireless broadband Internet; A large swimming pool of 10 x 5 meters;
Optional extras include: Non-structural alterations, furniture and décor packages, saunas and hot tubs, star beds, Italian marble tables, etc. All at various prices as per requirements.
Contact
Apartment 2 Bedrooms
Playa Flamenca, Orihuela Costa, Alicante
New · 94m²
With Garage
buy
295.000 €
We are pleased to offer these nice apartments with 2-3 bedrooms, 1-2 bathrooms, terraces either garden or roof terrace. The project offers a very nice pool area with nice parks and bike paths, as well as heated swimming pool, Jacuzzi and children’s pool. In the urbanization you will find a sauna with a gym.
The project is located in the popular Playa Flamenca within walking distance to the beach, shopping and several restaurants and bars. Everything you need for a great holiday!
The project is located in the popular Playa Flamenca within walking distance to the beach, shopping and several restaurants and bars. Everything you need for a great holiday!
Contact
Country house 3 Bedrooms
el Saladar, Almoradí, Alicante
Used · 220m²
With Swimming Pool
buy
375.000 €
We are happy to present this magnificent Finca with 6800m2 of wooded land with olive, pear, orange and nefliers.
The house has a veranda, a living/dining room, an independent kitchen, three bedrooms, 1 bathroom, and a laundry room. There is a 120m2 apartment to complete. The Finca has a 42m2 terrace, a large swimming pool and a large solarium with magnificent views of the orange trees.
It offers a lot of space and potential and is located in peace.
There is a carport for 6 cars, the land is fenced and access to the property is via an electric gate.
In the middle of the countryside, yet a 5-minute drive from Ciudad Quesada and Los Montesinos.
Guardamar beaches are 15 minutes away.
There is a Sunday market just a stone’s throw away.
Contact us for a visit!
The house has a veranda, a living/dining room, an independent kitchen, three bedrooms, 1 bathroom, and a laundry room. There is a 120m2 apartment to complete. The Finca has a 42m2 terrace, a large swimming pool and a large solarium with magnificent views of the orange trees.
It offers a lot of space and potential and is located in peace.
There is a carport for 6 cars, the land is fenced and access to the property is via an electric gate.
In the middle of the countryside, yet a 5-minute drive from Ciudad Quesada and Los Montesinos.
Guardamar beaches are 15 minutes away.
There is a Sunday market just a stone’s throw away.
Contact us for a visit!
Contact
Chalet 5 Bedrooms
Cuevas del Almanzora, Almería
Under construction · 225m²
With Garage
buy
1.000.000 €
Of classic style, permanence, solidity, strength and tradition that derives from its quite massive but simple form and the lack of demanding details, this is how the great and old farmhouses of the Almanzora valley are characterized, such as the Governor’s House at the entrance to Desert Springs itself. Simpler in appearance but stronger than cortijos in greener and less arid areas of southern Spain, with thicker walls and smaller windows.
Reinforced, heavy, even rough even thick corners combine to give the impression of thick and massive walls. The effect has been enhanced, using marble and wood columns, small windows and deep verandas. A range of traditional moldings has been used around doors and windows.
At Desert Springs, the external render used on the walls has different levels of roughness depending on the type of building. This typology of houses have the most rustic finished of all the four different classes specified for housing, although they are the most expensive properties, the apartments have the softest, with the roughest of all reserved for the exterior party walls.
The colors of all the buildings have been selected to combine and/or accentuate the existing colors of the soils, rocks and local landscapes, giving a rich mixture of red, pink, blush, beige, adobe, cream, ocher, apricot and orange. The strengths or shades of these colors have been grouped and adapted to different homes and buildings. The cottages have the strongest of these, burgundy red and burnt orange, as befits their size.
The windows consist of a mixture of ovals and squares with a variety of traditional moldings surrounding them. Special attention has been paid to getting such a convincing impression of the paneled wooden windows, even though they are high performance double glazing, low maintenance vinyl coated, aluminum, with safety bolts and tempered safety glass. This has involved the specification of traditional profiles of the type used for wood-framed glazing, rather than those normally used in aluminium.
It was a traditional feature of Spanish architecture that the Master Builder will sign his craftsmanship using signature, a particular molding around eaves and windows. We have incorporated many different types of these moldings in recognition of that tradition, some of them in the Residence and Heritage.
The interiors of the Heritage and Residence have been designed to achieve a sense of spaciousness and luminosity, despite their traditional-style external appearance, and seemingly small windows. Instead of creating a series of enclosed rooms, the desire to maximize visual space has given rise to the living room, open space to the dining room and lobby, which nevertheless retains its distinctive sense of space and functionality. The lounges and dining rooms also lead directly and without the need for steps to the terrace, with levels through floors intended to blur the visual and physical divide between inside and outside, in order to make the most of the weather all year round, meaning it is possible to dine and sit even in the winter seasons.
In the kitchen, special attention has been paid to creating an efficient and convenient relationship between equipment, surfaces and storage, minimizing unnecessary round trips. There are plenty of power points, willing to be close to hand; Mostly located in the corners, so that the cables of the equipment lead away from the workplace, instead of crossing it.
The large footprint left by the design has created the opportunity to provide a truly huge basement, with an abundance of naturally cool space. Optional extras that can be provided here include cinema rooms, billiard rooms, wine cellars and bars, sauna and jacuzzi suites; In one house the underground garage has also been equipped to provide a private work area.
The rooms follow a distinct hierarchy, with the master bedroom, naturally, the largest, with a private elevated terrace and direct access to the garden and pool for that last minute dip. It has a separate dressing room, bathroom and toilet for privacy and ease of use. The smaller bedroom, with its own shower, is on the same floor as the master bedroom, so it can serve as a nursery, an additional changing room or even as a personal caregiver’s room. The second and third bedrooms, each with their own bathroom or shower, are located on the ground floor, located semi-separately for guest use and have direct but safe access to the garden and pool.
Finally, a study or occasional fifth bedroom is completely separated from the rest of the house to avoid disturbances
The high-quality specifications of these houses include: ’hanging’ characteristic fireplaces; Macael marble floors and wall tiles from the Porcelanosa Antic Colonial range; Villeroy and Bosch and Gama Sanitary decoration; A high-quality kitchen, individually handmade, as standard, plus an option of other designs; Internal and wardrobe doors of solid oak, whitewashed or stained and polished; Wardrobes fully lined and furnished; double glazing; air conditioning; burglar alarm; Availability of connection to Spanish terrestrial and satellite television and wireless broadband Internet; A large swimming pool of 10 x 5 meters;
Optional extras include: Non-structural alterations, furniture and décor packages, saunas and hot tubs, star beds, Italian marble tables, etc. All at various prices as per requirements.
Reinforced, heavy, even rough even thick corners combine to give the impression of thick and massive walls. The effect has been enhanced, using marble and wood columns, small windows and deep verandas. A range of traditional moldings has been used around doors and windows.
At Desert Springs, the external render used on the walls has different levels of roughness depending on the type of building. This typology of houses have the most rustic finished of all the four different classes specified for housing, although they are the most expensive properties, the apartments have the softest, with the roughest of all reserved for the exterior party walls.
The colors of all the buildings have been selected to combine and/or accentuate the existing colors of the soils, rocks and local landscapes, giving a rich mixture of red, pink, blush, beige, adobe, cream, ocher, apricot and orange. The strengths or shades of these colors have been grouped and adapted to different homes and buildings. The cottages have the strongest of these, burgundy red and burnt orange, as befits their size.
The windows consist of a mixture of ovals and squares with a variety of traditional moldings surrounding them. Special attention has been paid to getting such a convincing impression of the paneled wooden windows, even though they are high performance double glazing, low maintenance vinyl coated, aluminum, with safety bolts and tempered safety glass. This has involved the specification of traditional profiles of the type used for wood-framed glazing, rather than those normally used in aluminium.
It was a traditional feature of Spanish architecture that the Master Builder will sign his craftsmanship using signature, a particular molding around eaves and windows. We have incorporated many different types of these moldings in recognition of that tradition, some of them in the Residence and Heritage.
The interiors of the Heritage and Residence have been designed to achieve a sense of spaciousness and luminosity, despite their traditional-style external appearance, and seemingly small windows. Instead of creating a series of enclosed rooms, the desire to maximize visual space has given rise to the living room, open space to the dining room and lobby, which nevertheless retains its distinctive sense of space and functionality. The lounges and dining rooms also lead directly and without the need for steps to the terrace, with levels through floors intended to blur the visual and physical divide between inside and outside, in order to make the most of the weather all year round, meaning it is possible to dine and sit even in the winter seasons.
In the kitchen, special attention has been paid to creating an efficient and convenient relationship between equipment, surfaces and storage, minimizing unnecessary round trips. There are plenty of power points, willing to be close to hand; Mostly located in the corners, so that the cables of the equipment lead away from the workplace, instead of crossing it.
The large footprint left by the design has created the opportunity to provide a truly huge basement, with an abundance of naturally cool space. Optional extras that can be provided here include cinema rooms, billiard rooms, wine cellars and bars, sauna and jacuzzi suites; In one house the underground garage has also been equipped to provide a private work area.
The rooms follow a distinct hierarchy, with the master bedroom, naturally, the largest, with a private elevated terrace and direct access to the garden and pool for that last minute dip. It has a separate dressing room, bathroom and toilet for privacy and ease of use. The smaller bedroom, with its own shower, is on the same floor as the master bedroom, so it can serve as a nursery, an additional changing room or even as a personal caregiver’s room. The second and third bedrooms, each with their own bathroom or shower, are located on the ground floor, located semi-separately for guest use and have direct but safe access to the garden and pool.
Finally, a study or occasional fifth bedroom is completely separated from the rest of the house to avoid disturbances
The high-quality specifications of these houses include: ’hanging’ characteristic fireplaces; Macael marble floors and wall tiles from the Porcelanosa Antic Colonial range; Villeroy and Bosch and Gama Sanitary decoration; A high-quality kitchen, individually handmade, as standard, plus an option of other designs; Internal and wardrobe doors of solid oak, whitewashed or stained and polished; Wardrobes fully lined and furnished; double glazing; air conditioning; burglar alarm; Availability of connection to Spanish terrestrial and satellite television and wireless broadband Internet; A large swimming pool of 10 x 5 meters;
Optional extras include: Non-structural alterations, furniture and décor packages, saunas and hot tubs, star beds, Italian marble tables, etc. All at various prices as per requirements.
Contact
Villa 15 Bedrooms
Bell-Lloc, Urbanitzacions del nord, Santa Cristina d'Aro, Girona
Used · 895m²
With Garage
buy
3.800.000 €
ARA GROUP REAL ESTATE-Costa-Brava-Santa Cristina de’Aro-Girona.-
Fantastic and stately country house for private and residential use of 900 m2 from the 17th century, on the Costa Brava, built on rustic and agrarian land of 17,641 m2 according to the cadastral reference. A paved road leads us to the exterior gate with solid stone walls that fence the charming property. Inside the plot, we have gardens and different areas surrounded by cypresses, pine trees, fruit trees, conifers, shrubs and a variety of flowers on paths and corners. Picturesque and diaphanous gardens, which are a true gift to the eye. For greater delight and enjoyment, a large swimming pool, terraces, porches, a beautiful lake, greenhouse, chapel and children’s area. Your guests will be able to enjoy the 2 floors fully equipped with bedrooms, kitchens and bathrooms, in an extraordinary and magnificent outdoor area!
La Masía has spacious and elegant rooms, high and concave ceilings, exquisitely detailed, imposing halls and fascinating and stately dining rooms. Very well equipped kitchen, cellar, 15 bedrooms with balconies and 9 bathrooms; magnificent views to all the surroundings. Finishes: Catalan stoneware floors, wooden beams, stone walls in some areas, interior and exterior woodwork. Ovens and fireplaces, mill and games room.
This property can become a rural hotel, as it has an excellent location, next to the Bell Lloc II Urbanization. The farm is very close to hotels, restaurants, golf, equestrian centers, hiking areas, heliport and airport 30 minutes away.
Call us to arrange a visit!
*The price does not include expenses or taxes.
**The buyer must pay the property transfer tax that corresponds to him according to his fiscal situation in the purchase of second-hand homes. You must also pay the notary fee and the registration fee. For any information you can contact us.
***At ARA GROUP Real Estate, we will fully advise you on the processes of buying, selling and renting your properties, with direct communication, informing you and taking into account all your needs. You will count on us in the management of financing, loans and mortgages. As well as in the realization of budgets for reforms, insurance and other procedures.
Fantastic and stately country house for private and residential use of 900 m2 from the 17th century, on the Costa Brava, built on rustic and agrarian land of 17,641 m2 according to the cadastral reference. A paved road leads us to the exterior gate with solid stone walls that fence the charming property. Inside the plot, we have gardens and different areas surrounded by cypresses, pine trees, fruit trees, conifers, shrubs and a variety of flowers on paths and corners. Picturesque and diaphanous gardens, which are a true gift to the eye. For greater delight and enjoyment, a large swimming pool, terraces, porches, a beautiful lake, greenhouse, chapel and children’s area. Your guests will be able to enjoy the 2 floors fully equipped with bedrooms, kitchens and bathrooms, in an extraordinary and magnificent outdoor area!
La Masía has spacious and elegant rooms, high and concave ceilings, exquisitely detailed, imposing halls and fascinating and stately dining rooms. Very well equipped kitchen, cellar, 15 bedrooms with balconies and 9 bathrooms; magnificent views to all the surroundings. Finishes: Catalan stoneware floors, wooden beams, stone walls in some areas, interior and exterior woodwork. Ovens and fireplaces, mill and games room.
This property can become a rural hotel, as it has an excellent location, next to the Bell Lloc II Urbanization. The farm is very close to hotels, restaurants, golf, equestrian centers, hiking areas, heliport and airport 30 minutes away.
Call us to arrange a visit!
*The price does not include expenses or taxes.
**The buyer must pay the property transfer tax that corresponds to him according to his fiscal situation in the purchase of second-hand homes. You must also pay the notary fee and the registration fee. For any information you can contact us.
***At ARA GROUP Real Estate, we will fully advise you on the processes of buying, selling and renting your properties, with direct communication, informing you and taking into account all your needs. You will count on us in the management of financing, loans and mortgages. As well as in the realization of budgets for reforms, insurance and other procedures.
Contact
Chalet 5 Bedrooms
Cuevas del Almanzora, Almería
Under construction · 455m²
With Garage
buy
1.125.000 €
Of classic style, permanence, solidity, strength and tradition that derives from its quite massive but simple form and the lack of demanding details, this is how the great and old farmhouses of the Almanzora valley are characterized, such as the Governor’s House at the entrance to Desert Springs itself. Simpler in appearance but stronger than cortijos in greener and less arid areas of southern Spain, with thicker walls and smaller windows.
Reinforced, heavy, even rough even thick corners combine to give the impression of thick and massive walls. The effect has been enhanced, using marble and wood columns, small windows and deep verandas. A range of traditional moldings has been used around doors and windows.
At Desert Springs, the external render used on the walls has different levels of roughness depending on the type of building. This typology of houses have the most rustic finished of all the four different classes specified for housing, although they are the most expensive properties, the apartments have the softest, with the roughest of all reserved for the exterior party walls.
The colors of all the buildings have been selected to combine and/or accentuate the existing colors of the soils, rocks and local landscapes, giving a rich mixture of red, pink, blush, beige, adobe, cream, ocher, apricot and orange. The strengths or shades of these colors have been grouped and adapted to different homes and buildings. The cottages have the strongest of these, burgundy red and burnt orange, as befits their size.
The windows consist of a mixture of ovals and squares with a variety of traditional moldings surrounding them. Special attention has been paid to getting such a convincing impression of the paneled wooden windows, even though they are high performance double glazing, low maintenance vinyl coated, aluminum, with safety bolts and tempered safety glass. This has involved the specification of traditional profiles of the type used for wood-framed glazing, rather than those normally used in aluminium.
It was a traditional feature of Spanish architecture that the Master Builder will sign his craftsmanship using signature, a particular molding around eaves and windows. We have incorporated many different types of these moldings in recognition of that tradition, some of them in the Residence and Heritage.
The interiors of the Heritage and Residence have been designed to achieve a sense of spaciousness and luminosity, despite their traditional-style external appearance, and seemingly small windows. Instead of creating a series of enclosed rooms, the desire to maximize visual space has given rise to the living room, open space to the dining room and lobby, which nevertheless retains its distinctive sense of space and functionality. The lounges and dining rooms also lead directly and without the need for steps to the terrace, with levels through floors intended to blur the visual and physical divide between inside and outside, in order to make the most of the weather all year round, meaning it is possible to dine and sit even in the winter seasons.
In the kitchen, special attention has been paid to creating an efficient and convenient relationship between equipment, surfaces and storage, minimizing unnecessary round trips. There are plenty of power points, willing to be close to hand; Mostly located in the corners, so that the cables of the equipment lead away from the workplace, instead of crossing it.
The large footprint left by the design has created the opportunity to provide a truly huge basement, with an abundance of naturally cool space. Optional extras that can be provided here include cinema rooms, billiard rooms, wine cellars and bars, sauna and jacuzzi suites; In one house the underground garage has also been equipped to provide a private work area.
The rooms follow a distinct hierarchy, with the master bedroom, naturally, the largest, with a private elevated terrace and direct access to the garden and pool for that last minute dip. It has a separate dressing room, bathroom and toilet for privacy and ease of use. The smaller bedroom, with its own shower, is on the same floor as the master bedroom, so it can serve as a nursery, an additional changing room or even as a personal caregiver’s room. The second and third bedrooms, each with their own bathroom or shower, are located on the ground floor, located semi-separately for guest use and have direct but safe access to the garden and pool.
Finally, a study or occasional fifth bedroom is completely separated from the rest of the house to avoid disturbances
The high-quality specifications of these houses include: ’hanging’ characteristic fireplaces; Macael marble floors and wall tiles from the Porcelanosa Antic Colonial range; Villeroy and Bosch and Gama Sanitary decoration; A high-quality kitchen, individually handmade, as standard, plus an option of other designs; Internal and wardrobe doors of solid oak, whitewashed or stained and polished; Wardrobes fully lined and furnished; double glazing; air conditioning; burglar alarm; Availability of connection to Spanish terrestrial and satellite television and wireless broadband Internet; A large swimming pool of 10 x 5 meters;
Optional extras include: Non-structural alterations, furniture and décor packages, saunas and hot tubs, star beds, Italian marble tables, etc. All at various prices as per requirements.
Reinforced, heavy, even rough even thick corners combine to give the impression of thick and massive walls. The effect has been enhanced, using marble and wood columns, small windows and deep verandas. A range of traditional moldings has been used around doors and windows.
At Desert Springs, the external render used on the walls has different levels of roughness depending on the type of building. This typology of houses have the most rustic finished of all the four different classes specified for housing, although they are the most expensive properties, the apartments have the softest, with the roughest of all reserved for the exterior party walls.
The colors of all the buildings have been selected to combine and/or accentuate the existing colors of the soils, rocks and local landscapes, giving a rich mixture of red, pink, blush, beige, adobe, cream, ocher, apricot and orange. The strengths or shades of these colors have been grouped and adapted to different homes and buildings. The cottages have the strongest of these, burgundy red and burnt orange, as befits their size.
The windows consist of a mixture of ovals and squares with a variety of traditional moldings surrounding them. Special attention has been paid to getting such a convincing impression of the paneled wooden windows, even though they are high performance double glazing, low maintenance vinyl coated, aluminum, with safety bolts and tempered safety glass. This has involved the specification of traditional profiles of the type used for wood-framed glazing, rather than those normally used in aluminium.
It was a traditional feature of Spanish architecture that the Master Builder will sign his craftsmanship using signature, a particular molding around eaves and windows. We have incorporated many different types of these moldings in recognition of that tradition, some of them in the Residence and Heritage.
The interiors of the Heritage and Residence have been designed to achieve a sense of spaciousness and luminosity, despite their traditional-style external appearance, and seemingly small windows. Instead of creating a series of enclosed rooms, the desire to maximize visual space has given rise to the living room, open space to the dining room and lobby, which nevertheless retains its distinctive sense of space and functionality. The lounges and dining rooms also lead directly and without the need for steps to the terrace, with levels through floors intended to blur the visual and physical divide between inside and outside, in order to make the most of the weather all year round, meaning it is possible to dine and sit even in the winter seasons.
In the kitchen, special attention has been paid to creating an efficient and convenient relationship between equipment, surfaces and storage, minimizing unnecessary round trips. There are plenty of power points, willing to be close to hand; Mostly located in the corners, so that the cables of the equipment lead away from the workplace, instead of crossing it.
The large footprint left by the design has created the opportunity to provide a truly huge basement, with an abundance of naturally cool space. Optional extras that can be provided here include cinema rooms, billiard rooms, wine cellars and bars, sauna and jacuzzi suites; In one house the underground garage has also been equipped to provide a private work area.
The rooms follow a distinct hierarchy, with the master bedroom, naturally, the largest, with a private elevated terrace and direct access to the garden and pool for that last minute dip. It has a separate dressing room, bathroom and toilet for privacy and ease of use. The smaller bedroom, with its own shower, is on the same floor as the master bedroom, so it can serve as a nursery, an additional changing room or even as a personal caregiver’s room. The second and third bedrooms, each with their own bathroom or shower, are located on the ground floor, located semi-separately for guest use and have direct but safe access to the garden and pool.
Finally, a study or occasional fifth bedroom is completely separated from the rest of the house to avoid disturbances
The high-quality specifications of these houses include: ’hanging’ characteristic fireplaces; Macael marble floors and wall tiles from the Porcelanosa Antic Colonial range; Villeroy and Bosch and Gama Sanitary decoration; A high-quality kitchen, individually handmade, as standard, plus an option of other designs; Internal and wardrobe doors of solid oak, whitewashed or stained and polished; Wardrobes fully lined and furnished; double glazing; air conditioning; burglar alarm; Availability of connection to Spanish terrestrial and satellite television and wireless broadband Internet; A large swimming pool of 10 x 5 meters;
Optional extras include: Non-structural alterations, furniture and décor packages, saunas and hot tubs, star beds, Italian marble tables, etc. All at various prices as per requirements.
Contact
Apartment
Alfaz del Pi Pueblo-Urbanizaciones, l'Alfàs del Pi, Alicante
Under construction
With Garage
buy
360.000 €
Delfín Natura is located within a fully consolidated environment and in the best location of Playa del Albir. In Delfín Natura there will be no surface roads and it will only be possible to circulate inside on foot or by bicycle.
IF SOMETHING MAKES THE DELFIN NATURA APARTMENTS UNIQUE IS THEIR LARGE GARDENS ON THE GROUND FLOOR AND ITS LARGE TERRACES WITH SURFACES BETWEEN 20 AND MORE THAN 130M2, FROM WHICH YOU CAN SEE THE SEA AND THE NATURAL PARK.
The first phase has 82 apartments with 1, 2, 3 and 4 bedrooms, from 80m2 built plus terraces and outdoor spaces, with a garage and storage room.
It is also a unique project, as it has a license for tourist use. In this way, your owned apartment becomes an asset that gives you extra profitability.
IF SOMETHING MAKES THE DELFIN NATURA APARTMENTS UNIQUE IS THEIR LARGE GARDENS ON THE GROUND FLOOR AND ITS LARGE TERRACES WITH SURFACES BETWEEN 20 AND MORE THAN 130M2, FROM WHICH YOU CAN SEE THE SEA AND THE NATURAL PARK.
The first phase has 82 apartments with 1, 2, 3 and 4 bedrooms, from 80m2 built plus terraces and outdoor spaces, with a garage and storage room.
It is also a unique project, as it has a license for tourist use. In this way, your owned apartment becomes an asset that gives you extra profitability.
Contact
See more Properties for Sale, Apartments and Houses
Bedrooms
Zones
Can’t find the property you’re looking for?
