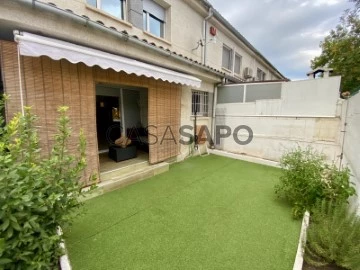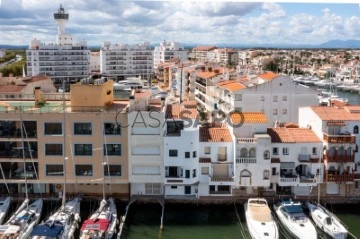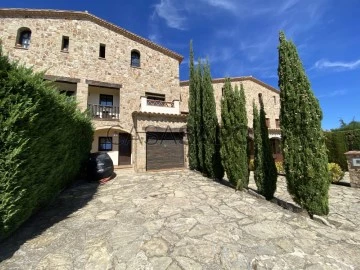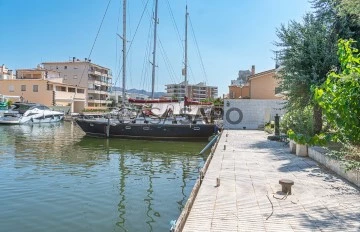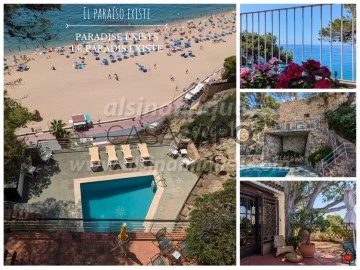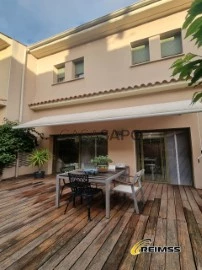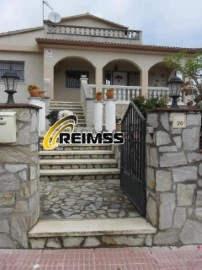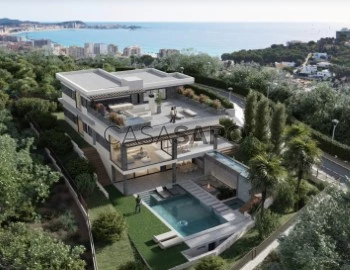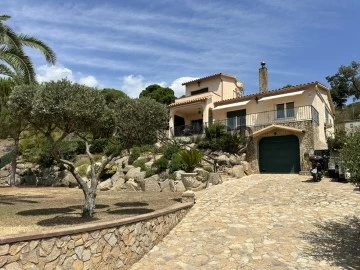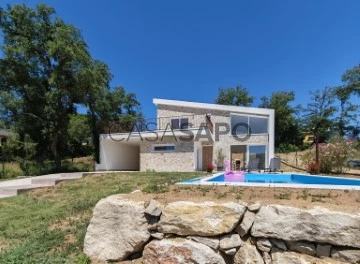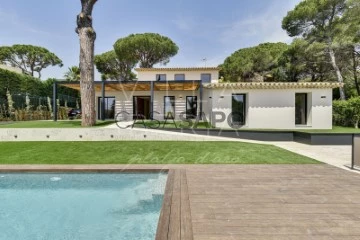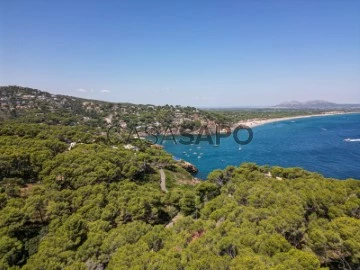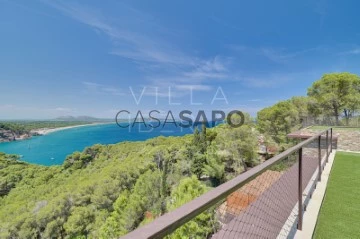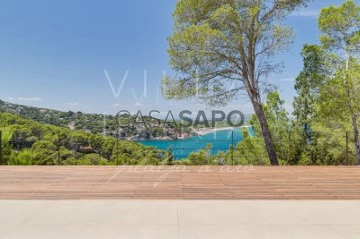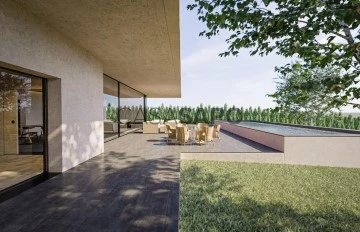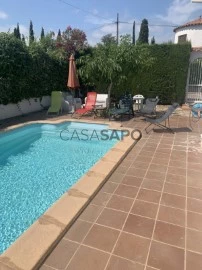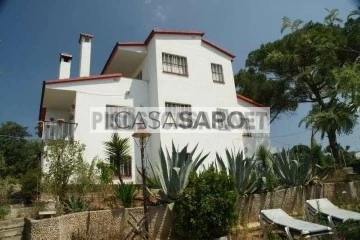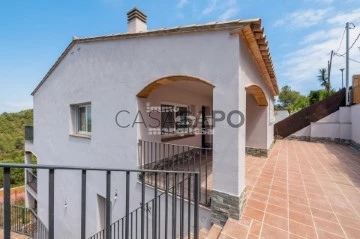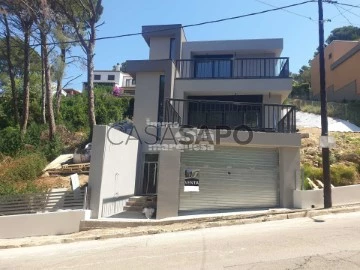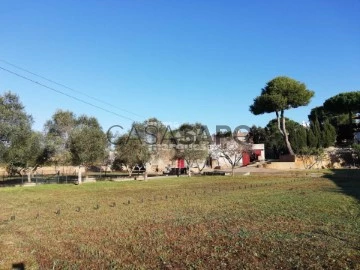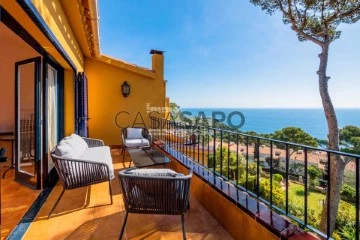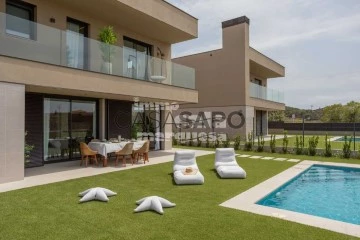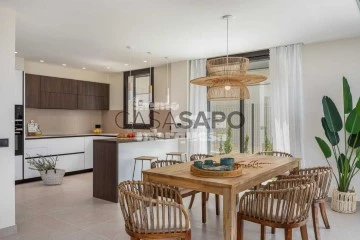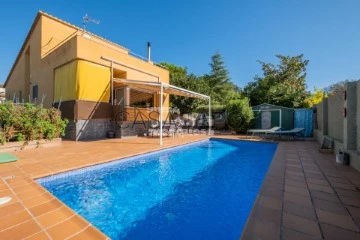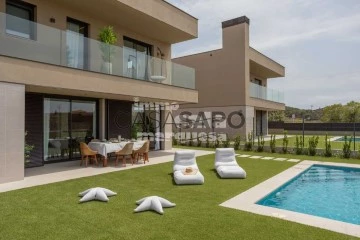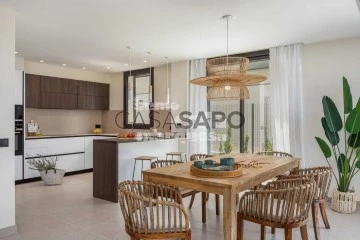294 Properties for Sale, Houses 4 Bedrooms most recent, in Girona, with Garage/Parking
Order by
Most recent
House 4 Bedrooms
Salins - Cavall de Mar, Empuriabrava, Girona
New · 189m²
With Garage
buy
695.000 €
Four-story house, completely renovated, located in one of the most privileged areas of Empuriabrava. It offers stunning views of the private harbor, the yacht club, and the main canal.
The house features a private mooring of 14x4.5 meters, located in front of the bridges and just 50 meters from the sea, providing quick and easy access for boats.
Inside, the property offers 4 bedrooms and 3 full bathrooms, providing plenty of space for families or guests. Additionally, it has an elevator, making access to all four floors easy and offering comfort and accessibility to the residents.
The property is also equipped with air conditioning. The aluminum windows with double glazing enhance the energy efficiency of the house and ensure excellent thermal and acoustic insulation.
This house is ideal for those looking for the perfect combination of luxury, comfort, and exclusivity, in a prime location with unbeatable views and direct access to the sea.
The house features a private mooring of 14x4.5 meters, located in front of the bridges and just 50 meters from the sea, providing quick and easy access for boats.
Inside, the property offers 4 bedrooms and 3 full bathrooms, providing plenty of space for families or guests. Additionally, it has an elevator, making access to all four floors easy and offering comfort and accessibility to the residents.
The property is also equipped with air conditioning. The aluminum windows with double glazing enhance the energy efficiency of the house and ensure excellent thermal and acoustic insulation.
This house is ideal for those looking for the perfect combination of luxury, comfort, and exclusivity, in a prime location with unbeatable views and direct access to the sea.
Contact
House 4 Bedrooms Duplex
Santa Margarida, Roses, Girona
Used · 257m²
With Garage
buy
1.699.000 €
This spectacular renovated house in Roses combines modern design with features ideal for sea and sailing lovers. It stands out for its impressive 21-metre mooring, with capacity for up to five boats, making it a jewel for sailing enthusiasts.
Distributed over two floors, the ground floor offers a spacious and bright living and dining room overlooking the canal, which extends onto a charming outdoor terrace. The modern open-plan kitchen is equipped with built-in appliances, creating a perfect space for sharing family moments. On this level you will also find a double bedroom and a bathroom with shower.
Upstairs, the master bedroom suite is an oasis of comfort, with a luxurious bathroom that includes a bathtub and shower, as well as a 10 m² dressing room. Two additional bedrooms, one measuring 12 m² and the other 8.5 m², complete this floor, with access to a terrace on the top floor offering unrivalled views of the canal.
The exterior is designed for total enjoyment, with a perfectly manicured garden, an 8 x 3.5 metre swimming pool for cooling off on summer days, and several terraces inviting you to relax outdoors. The closed garage with space for two cars and the outdoor parking for two more vehicles guarantee comfort and security.
The house is equipped with ducted air conditioning, alarm system, double glazed windows and electric shutters, ensuring maximum comfort at any time of the year. Located just 1 km from the beach, this property is a perfect retreat to enjoy the Costa Brava and its marine charms.
Distributed over two floors, the ground floor offers a spacious and bright living and dining room overlooking the canal, which extends onto a charming outdoor terrace. The modern open-plan kitchen is equipped with built-in appliances, creating a perfect space for sharing family moments. On this level you will also find a double bedroom and a bathroom with shower.
Upstairs, the master bedroom suite is an oasis of comfort, with a luxurious bathroom that includes a bathtub and shower, as well as a 10 m² dressing room. Two additional bedrooms, one measuring 12 m² and the other 8.5 m², complete this floor, with access to a terrace on the top floor offering unrivalled views of the canal.
The exterior is designed for total enjoyment, with a perfectly manicured garden, an 8 x 3.5 metre swimming pool for cooling off on summer days, and several terraces inviting you to relax outdoors. The closed garage with space for two cars and the outdoor parking for two more vehicles guarantee comfort and security.
The house is equipped with ducted air conditioning, alarm system, double glazed windows and electric shutters, ensuring maximum comfort at any time of the year. Located just 1 km from the beach, this property is a perfect retreat to enjoy the Costa Brava and its marine charms.
Contact
Villa 4 Bedrooms +1
Centro, Playa, Casc Antic, Lloret de Mar, Girona
Used · 206m²
With Garage
buy
7.000.000 €
This dream property stands in a privileged enclave of Lloret de Mar. A unique and exclusive refuge that transports you to another world. Where the infinite horizon of the Mediterranean Sea merges with the serenity of an incomparable natural environment.
Situated on an impressive cliff and with direct access to the Sa Caleta promenade, this property is the quintessence of luxury and privacy. Contemplate the panoramic views that unfold before you from every corner, while enjoying its large Mediterranean garden.
The elegant main house is a tribute to classic charm, with bright and welcoming rooms that invite you to relax. Its large windows frame the beauty of the landscape, creating a perfect connection between indoors and outdoors, with sea views from almost every angle.
But the heart of this estate is its cliff area, where a hanging pool seems suspended over the sea. Enjoy terraces at different levels carved into the rock, creating unique spaces for unforgettable moments. And if you are looking for even more privacy, let yourself be surprised by the apartment hidden under the rock, a haven of peace with privileged views.
With additional buildings such as a guard house, a barbecue, a practical laundry room and a traditional wine cellar, this property has all the elements to live a sublime experience.
This exclusive property, beautifully located in the unique setting of Sa Caleta, has a plot of 4,600 m², of which 1920 m² are classified as urban land, which would allow a new construction or the extension of the current one. 2670 m² are classified as rustic land.
A private paradise in the jewel of the Costa Brava, where every day is a dream come true. A property that redefines the meaning of exclusivity and good living by the sea. Your private oasis awaits you.
alsina finques, happy customers since 1959
In compliance with Law 3/2017, Book Six of the Civil Code of Catalonia, the buyer is informed that notary fees, registration fees and applicable taxes (ITP or IVA-IAJD) and other expenses implicit in the sale are not included in the price.
Situated on an impressive cliff and with direct access to the Sa Caleta promenade, this property is the quintessence of luxury and privacy. Contemplate the panoramic views that unfold before you from every corner, while enjoying its large Mediterranean garden.
The elegant main house is a tribute to classic charm, with bright and welcoming rooms that invite you to relax. Its large windows frame the beauty of the landscape, creating a perfect connection between indoors and outdoors, with sea views from almost every angle.
But the heart of this estate is its cliff area, where a hanging pool seems suspended over the sea. Enjoy terraces at different levels carved into the rock, creating unique spaces for unforgettable moments. And if you are looking for even more privacy, let yourself be surprised by the apartment hidden under the rock, a haven of peace with privileged views.
With additional buildings such as a guard house, a barbecue, a practical laundry room and a traditional wine cellar, this property has all the elements to live a sublime experience.
This exclusive property, beautifully located in the unique setting of Sa Caleta, has a plot of 4,600 m², of which 1920 m² are classified as urban land, which would allow a new construction or the extension of the current one. 2670 m² are classified as rustic land.
A private paradise in the jewel of the Costa Brava, where every day is a dream come true. A property that redefines the meaning of exclusivity and good living by the sea. Your private oasis awaits you.
alsina finques, happy customers since 1959
In compliance with Law 3/2017, Book Six of the Civil Code of Catalonia, the buyer is informed that notary fees, registration fees and applicable taxes (ITP or IVA-IAJD) and other expenses implicit in the sale are not included in the price.
Contact
House 4 Bedrooms Duplex
Residencial Park, Maçanet de la Selva, Girona
Used · 190m²
With Garage
buy
330.000 €
This stunning property is located on the slopes of Montseny, in one of the largest urbanisations in Europe, offering a privileged location just 10 km from Tordera, 15 km from Blanes and Malgrat de Mar, 30 km from Lloret de Mar and Girona, and 90 km from Barcelona. In addition, it has direct access to the A-7, which makes it an ideal place to enjoy tranquillity without giving up the convenience of being well connected.
Property Distribution:
Ground floor:
Diesel tank.
First Floor:
Spacious living-dining room.
Two large queen bedrooms.
A third spacious room.
Bathroom.
Spacious kitchen.
Second Floor:
Large double bedroom with built-in wardrobe with three doors, one of them with a mirror.
Small dressing room.
Bathroom.
Large terrace with panoramic views of the urbanisation.
Outside:
Porch: Entrance with a charming six-arched porch, equipped with table and chairs.
Front: Garden with fruit trees, a heart-shaped fountain and garden areas.
Right: 7.5 x 3.5 m swimming pool, solarium area and space for snacks, 14 m³ water tank and gardens.
Rear: Outdoor dining room with stoneware flooring, barbecue, sink, table and chairs, wooden fence, garden, and a large orchard with irrigation tap.
Left: Two small gardens and a staircase that connects to the garage and the house. 7m long garage roof with clothesline.
The wall that surrounds the property is built in stone, providing a rustic and high-quality touch. The urbanisation offers all the necessary amenities, including bus lines and a train station just 3 km away.
This property is perfect for those looking for a spacious, well-located home surrounded by nature. Don’t miss the opportunity to visit it and discover everything it has to offer!
Property Distribution:
Ground floor:
Diesel tank.
First Floor:
Spacious living-dining room.
Two large queen bedrooms.
A third spacious room.
Bathroom.
Spacious kitchen.
Second Floor:
Large double bedroom with built-in wardrobe with three doors, one of them with a mirror.
Small dressing room.
Bathroom.
Large terrace with panoramic views of the urbanisation.
Outside:
Porch: Entrance with a charming six-arched porch, equipped with table and chairs.
Front: Garden with fruit trees, a heart-shaped fountain and garden areas.
Right: 7.5 x 3.5 m swimming pool, solarium area and space for snacks, 14 m³ water tank and gardens.
Rear: Outdoor dining room with stoneware flooring, barbecue, sink, table and chairs, wooden fence, garden, and a large orchard with irrigation tap.
Left: Two small gardens and a staircase that connects to the garage and the house. 7m long garage roof with clothesline.
The wall that surrounds the property is built in stone, providing a rustic and high-quality touch. The urbanisation offers all the necessary amenities, including bus lines and a train station just 3 km away.
This property is perfect for those looking for a spacious, well-located home surrounded by nature. Don’t miss the opportunity to visit it and discover everything it has to offer!
Contact
House 4 Bedrooms
Torre Valentina, Torre Valentina-Mas Vilar de La Mutxada-Treumal, Calonge, Girona
Used · 450m²
With Garage
buy
3.150.000 €
This modern three-story villa, built in 2025, stands majestically on a 1,110 m² plot with stunning views of the Mediterranean Sea, just 700 meters from the beach.
With a total of 625 m² built and 450 m² of living space, the villa features four spacious en-suite bedrooms and three guest bathrooms. Every corner of this property is designed to provide maximum comfort, with air conditioning and underfloor heating throughout. The villa also includes a study, library, cinema, spa area with sauna, a modern kitchen-dining room, and a cozy living room with a fireplace. From the living room, you can directly access a charming garden and a private pool.
On the second floor, there are two bedrooms with access to an impressive 100 m² terrace, equipped with a grill and jacuzzi, perfect for enjoying unforgettable moments outdoors. The Spanish-designed kitchen is fully equipped with high-end appliances and custom-upholstered furniture. Exclusive details such as a decorative wall, indoor waterfall, and fountains add a touch of distinction and luxury.
The villa includes an elevator, a covered garage, and outdoor parking space. The meticulously maintained garden has an automatic irrigation system fed by its own well. Additionally, the property is fully accessible for people with reduced mobility, with adapted access. Its strategic location, close to airports and just minutes from Platja d’Aro and Palamós, offers the perfect blend of tranquility and connectivity.
A home that combines luxury, comfort, and an unbeatable location. Contact us for more information and to schedule a visit!
With a total of 625 m² built and 450 m² of living space, the villa features four spacious en-suite bedrooms and three guest bathrooms. Every corner of this property is designed to provide maximum comfort, with air conditioning and underfloor heating throughout. The villa also includes a study, library, cinema, spa area with sauna, a modern kitchen-dining room, and a cozy living room with a fireplace. From the living room, you can directly access a charming garden and a private pool.
On the second floor, there are two bedrooms with access to an impressive 100 m² terrace, equipped with a grill and jacuzzi, perfect for enjoying unforgettable moments outdoors. The Spanish-designed kitchen is fully equipped with high-end appliances and custom-upholstered furniture. Exclusive details such as a decorative wall, indoor waterfall, and fountains add a touch of distinction and luxury.
The villa includes an elevator, a covered garage, and outdoor parking space. The meticulously maintained garden has an automatic irrigation system fed by its own well. Additionally, the property is fully accessible for people with reduced mobility, with adapted access. Its strategic location, close to airports and just minutes from Platja d’Aro and Palamós, offers the perfect blend of tranquility and connectivity.
A home that combines luxury, comfort, and an unbeatable location. Contact us for more information and to schedule a visit!
Contact
House 4 Bedrooms Duplex
Urbanitzacions del nord, Santa Cristina d'Aro, Girona
Used · 150m²
With Garage
buy
315.000 €
SUPER OPPORTUNITY
This charming house, ready to move into, offers a peaceful setting and stunning mountain views. Carefully maintained, the property features:
4 double bedrooms: Spacious and bright, ideal for families or for entertaining.
2 bathrooms: Modern and functional, equipped for daily comfort.
Large open kitchen: Perfect for cooking lovers, with direct connection to a spacious dining room.
Living room: very spacious with a wood-burning fireplace, creating a cozy and family atmosphere.
Very large outdoor terrace: Ideal for enjoying the outdoors, having barbecues and organizing meetings with friends and family. In addition, there is the possibility of building a swimming pool, adding an extra touch of luxury.
Clear mountain views: A natural landscape that brings serenity and beauty to everyday life.
Quiet surroundings: Perfect for those looking for a haven of peace and tranquility, surrounded by nature.
Convenient location: Just a 10-minute drive to local shops and 15 minutes to the beach, providing an ideal mix of nature and convenience.
2-car garage: Spacious and secure, with plenty of room for vehicles and extra storage.
- Access to communal pool
This home is the perfect place for nature and tranquility lovers, offering comfortable and relaxed living in an unbeatable setting.
This charming house, ready to move into, offers a peaceful setting and stunning mountain views. Carefully maintained, the property features:
4 double bedrooms: Spacious and bright, ideal for families or for entertaining.
2 bathrooms: Modern and functional, equipped for daily comfort.
Large open kitchen: Perfect for cooking lovers, with direct connection to a spacious dining room.
Living room: very spacious with a wood-burning fireplace, creating a cozy and family atmosphere.
Very large outdoor terrace: Ideal for enjoying the outdoors, having barbecues and organizing meetings with friends and family. In addition, there is the possibility of building a swimming pool, adding an extra touch of luxury.
Clear mountain views: A natural landscape that brings serenity and beauty to everyday life.
Quiet surroundings: Perfect for those looking for a haven of peace and tranquility, surrounded by nature.
Convenient location: Just a 10-minute drive to local shops and 15 minutes to the beach, providing an ideal mix of nature and convenience.
2-car garage: Spacious and secure, with plenty of room for vehicles and extra storage.
- Access to communal pool
This home is the perfect place for nature and tranquility lovers, offering comfortable and relaxed living in an unbeatable setting.
Contact
House 4 Bedrooms
Urbanització Can Carbonell, Caldes de Malavella, Girona
Used · 171m²
With Garage
buy
449.000 €
’Detached house in a secure urbanisation with pool and garden 20 minutes from Girona’
Detached house in a well-loved and well-kept urbanisation by its neighbours. Here you will find peace, security, tranquillity and a sports club.
It is a perfect investment for both a permanent residence and a second home. You can also request a tourist licence. It was designed to be practical and comfortable, i.e. highly functional as well as offering flexibility for future adaptations according to your family’s needs.
Before continuing, this house is not for you if you cannot live without the hustle and bustle of the city, if you are looking for nature free of insects and animals, or if you have no means of transport.
Still interested? Then let’s continue...
All rooms on the first floor have access to a huge terrace. This means that you can install a jacuzzi with sauna and shower if you wish. The sky is the limit! On the ground floor, both the living-dining room and the independent kitchen are directly connected to the garden, either on the north side or on the south side. Being a place on earth where the sun is omnipresent, you will make the most of its light and warmth all year round. The deep blue pool will make you feel like you are on holiday every day, as well as when you prepare a barbecue with the vegetables from your garden and the children are playing on the trampoline. The garage has space for 2 cars or a 6-metre long boat or a caravan. In other words, there is no shortage of space and from the garage you have access to the house, which is very practical when you return from shopping. The house has an Energy Certificate A, which makes it easy to apply for a mortgage with a Spanish bank, shows your commitment to the environment and ensures peace of mind beyond 2030. As I mentioned before, it is necessary to have a means of transport, but that does not prevent the development from being very well located: France, Andorra, Barcelona and Gerona are close by via the C35/A2/AP7 without tolls. In addition, there are two nearby airports (Barcelona and Girona) with terminals for private jets. The nearest train station is 10 minutes away, the party in Lloret de Mar is 15 minutes away, as is the PGA Golf and Congresses in Barcelona less than 1 hour away. And finally, the best schools are just 20 minutes away: Montessori, Saint Georges, Bell-lloc and International School Costa Brava.
By the way, the Mercedes in the photos is not included in the sale... but I’m giving away the pink flamingo!
Do you like it? Contact me!
Detached house in a well-loved and well-kept urbanisation by its neighbours. Here you will find peace, security, tranquillity and a sports club.
It is a perfect investment for both a permanent residence and a second home. You can also request a tourist licence. It was designed to be practical and comfortable, i.e. highly functional as well as offering flexibility for future adaptations according to your family’s needs.
Before continuing, this house is not for you if you cannot live without the hustle and bustle of the city, if you are looking for nature free of insects and animals, or if you have no means of transport.
Still interested? Then let’s continue...
All rooms on the first floor have access to a huge terrace. This means that you can install a jacuzzi with sauna and shower if you wish. The sky is the limit! On the ground floor, both the living-dining room and the independent kitchen are directly connected to the garden, either on the north side or on the south side. Being a place on earth where the sun is omnipresent, you will make the most of its light and warmth all year round. The deep blue pool will make you feel like you are on holiday every day, as well as when you prepare a barbecue with the vegetables from your garden and the children are playing on the trampoline. The garage has space for 2 cars or a 6-metre long boat or a caravan. In other words, there is no shortage of space and from the garage you have access to the house, which is very practical when you return from shopping. The house has an Energy Certificate A, which makes it easy to apply for a mortgage with a Spanish bank, shows your commitment to the environment and ensures peace of mind beyond 2030. As I mentioned before, it is necessary to have a means of transport, but that does not prevent the development from being very well located: France, Andorra, Barcelona and Gerona are close by via the C35/A2/AP7 without tolls. In addition, there are two nearby airports (Barcelona and Girona) with terminals for private jets. The nearest train station is 10 minutes away, the party in Lloret de Mar is 15 minutes away, as is the PGA Golf and Congresses in Barcelona less than 1 hour away. And finally, the best schools are just 20 minutes away: Montessori, Saint Georges, Bell-lloc and International School Costa Brava.
By the way, the Mercedes in the photos is not included in the sale... but I’m giving away the pink flamingo!
Do you like it? Contact me!
Contact
House 4 Bedrooms
Platja d'Aro, Castell-Platja d'Aro, Girona
New · 350m²
With Garage
buy
1.790.000 €
This attractive, newly built designer house enjoys an excellent location just 300 meters from the beach, restaurants and shops, with generous and well-thought-out spaces, conceived for a comfortable and relaxed life-style, free of architectural barriers.
The focal point is a large loft-type space, with big windows on three sides, housing a fabulous kitchen with a large central island, as well as a living room and dining room. Large sliding doors lead to spectacular outdoor spaces: a covered porch for leisurely outdoor meals out of the sun, a swimming pool surrounded by a bamboo deck for sunbathing, a chill-out space, all with maximum privacy and offering views of the sea and the bay of Palamós.
The house furthermore features 4 bedrooms, two of them with ensuite bathrooms, and 3 bathrooms. The fantastic master suite is located on the upper floor, with a dressing room and bathroom and splendid views of the sea.
At street level there is a very spacious garage for several cars, and there is also direct access by car to the house from the side, where there is ample space to park.
Situated on a plot of 1,026 m2, there are 350 m2 built with high quality materials and finishes, among which it is worth highlighting: aerothermal system with underfloor heating, ducted air conditioning system, double-glazed windows with aluminium thermal break, porcelain flooring on the ground floor, and parquet on the upper floor, bathrooms with micro-cement and high-end bathroom fittings.
An extraordinary opportunity to acquire a brand-new, luxurious and stylish property that offers all kind of comforts, ideal both as a second home and to live in all year round.
The focal point is a large loft-type space, with big windows on three sides, housing a fabulous kitchen with a large central island, as well as a living room and dining room. Large sliding doors lead to spectacular outdoor spaces: a covered porch for leisurely outdoor meals out of the sun, a swimming pool surrounded by a bamboo deck for sunbathing, a chill-out space, all with maximum privacy and offering views of the sea and the bay of Palamós.
The house furthermore features 4 bedrooms, two of them with ensuite bathrooms, and 3 bathrooms. The fantastic master suite is located on the upper floor, with a dressing room and bathroom and splendid views of the sea.
At street level there is a very spacious garage for several cars, and there is also direct access by car to the house from the side, where there is ample space to park.
Situated on a plot of 1,026 m2, there are 350 m2 built with high quality materials and finishes, among which it is worth highlighting: aerothermal system with underfloor heating, ducted air conditioning system, double-glazed windows with aluminium thermal break, porcelain flooring on the ground floor, and parquet on the upper floor, bathrooms with micro-cement and high-end bathroom fittings.
An extraordinary opportunity to acquire a brand-new, luxurious and stylish property that offers all kind of comforts, ideal both as a second home and to live in all year round.
Contact
House 4 Bedrooms
Sa Riera - Sa Fontansa, Begur, Girona
New · 377m²
With Garage
buy
2.720.000 €
This luxurious villa, located just 5 minutes from Sa Riera beach and 15 minutes from the charming town of Begur, offers an experience of privacy and comfort in an exclusive development with private access. With an unbeatable location, the property boasts stunning panoramic views of Sa Riera Bay, the Medes Islands Natural Reserve, and the majestic Pyrenees.
The villa, recently completed and ready to move in, features a modern design that integrates seamlessly with the natural surroundings. It has a built area of 377 m² , distributed across three floors. On the upper floor is the main entrance, which provides access to a bedroom with an en-suite bathroom, two double bedrooms sharing a bathroom, and the master suite with its own bathroom. This layout creates a cozy and private atmosphere for the entire family while maximizing views of the sea and the Empordà coast.
On the ground floor, the open-plan 65 m² living-dining room and the large American kitchen equipped with high-end appliances offer fantastic views of the sea, beach, and mountains. Large panoramic windows open onto an elegant terrace, perfect for enjoying the Mediterranean climate. This floor also includes a guest toilet and a garage with space for one large car and additional space for 2 or 3 more cars, ensuring comfort for residents and visitors. From the terrace, an exterior staircase provides access to the pool area, guaranteeing an unparalleled outdoor experience.
The basement features a laundry area, a storage room, a technical room, an additional bathroom, and a tunnel providing direct access to the pool, ensuring comfort and functionality. The gardens are designed with native vegetation and natural dry stone walls, respecting the environment and enhancing the color variety.
Each villa and its plot were created with high-quality natural materials. The interior design of the house and the finishing details can be customized at the buyer’s request, allowing for personalization according to their preferences. The villa is equipped with aluminum closures with double glazing and motorized blinds, providing security, thermal insulation, and convenience in light and privacy control. Additionally, the property features photovoltaic panels on the roof, allowing for individualized energy production for each home.
The villa also boasts high-quality finishes, including parquet and ceramic flooring, and an advanced central aerothermal climate control system. The expansive 83 m² rooftop terrace is ideal for enjoying the Mediterranean climate, and the gardens with native vegetation complement the natural setting. This villa not only combines modernity and elegance but also offers an exclusive retreat in one of the most coveted areas of the Costa Brava.
The villa, recently completed and ready to move in, features a modern design that integrates seamlessly with the natural surroundings. It has a built area of 377 m² , distributed across three floors. On the upper floor is the main entrance, which provides access to a bedroom with an en-suite bathroom, two double bedrooms sharing a bathroom, and the master suite with its own bathroom. This layout creates a cozy and private atmosphere for the entire family while maximizing views of the sea and the Empordà coast.
On the ground floor, the open-plan 65 m² living-dining room and the large American kitchen equipped with high-end appliances offer fantastic views of the sea, beach, and mountains. Large panoramic windows open onto an elegant terrace, perfect for enjoying the Mediterranean climate. This floor also includes a guest toilet and a garage with space for one large car and additional space for 2 or 3 more cars, ensuring comfort for residents and visitors. From the terrace, an exterior staircase provides access to the pool area, guaranteeing an unparalleled outdoor experience.
The basement features a laundry area, a storage room, a technical room, an additional bathroom, and a tunnel providing direct access to the pool, ensuring comfort and functionality. The gardens are designed with native vegetation and natural dry stone walls, respecting the environment and enhancing the color variety.
Each villa and its plot were created with high-quality natural materials. The interior design of the house and the finishing details can be customized at the buyer’s request, allowing for personalization according to their preferences. The villa is equipped with aluminum closures with double glazing and motorized blinds, providing security, thermal insulation, and convenience in light and privacy control. Additionally, the property features photovoltaic panels on the roof, allowing for individualized energy production for each home.
The villa also boasts high-quality finishes, including parquet and ceramic flooring, and an advanced central aerothermal climate control system. The expansive 83 m² rooftop terrace is ideal for enjoying the Mediterranean climate, and the gardens with native vegetation complement the natural setting. This villa not only combines modernity and elegance but also offers an exclusive retreat in one of the most coveted areas of the Costa Brava.
Contact
House 4 Bedrooms
Sa Riera - Sa Fontansa, Begur, Girona
New · 320m²
With Garage
buy
2.675.000 €
This luxurious villa, located just 5 minutes from Sa Riera beach and 15 minutes from the charming town of Begur, offers an experience of privacy and comfort in an exclusive development with private access. With an unbeatable location, the property boasts stunning panoramic views of Sa Riera Bay, the Medes Islands Natural Reserve, and the majestic Pyrenees.
The villa, designed with a modern touch and in perfect harmony with the natural surroundings, features a built area of 329 m² and a usable area of 320 m², spread over three floors. On the ground floor, a spacious 65 m² living-dining room seamlessly integrates with an American-style kitchen equipped with high-end appliances and large panoramic windows that open onto an elegant terrace. This floor also includes a guest toilet and parking space for two cars.
On the first floor, there are four bedrooms, two of which have en-suite bathrooms, plus three additional bathrooms. The basement offers a laundry area, storage room, technical room, an additional bathroom, and direct access to the pool, ensuring comfort and functionality.
Each villa and its plot were created with high-quality natural materials. The interior design of the house and finishing details can be adjusted at the buyer’s request, allowing customization of the home to suit individual preferences. The villa is equipped with aluminum closures with double glazing and motorized blinds, providing security, thermal insulation, and convenience in controlling light and privacy. Additionally, the property features photovoltaic panels on the roof, allowing individualized energy production for each home.
The villa also features high-quality finishes, including parquet and ceramic flooring, and an advanced central aerothermal air conditioning system. The spacious 83 m² rooftop terrace is ideal for enjoying the Mediterranean climate, and the gardens with native vegetation complement the natural surroundings. This villa not only combines modernity and elegance but also offers an exclusive retreat in one of the most sought-after areas of the Costa Brava.
The villa, designed with a modern touch and in perfect harmony with the natural surroundings, features a built area of 329 m² and a usable area of 320 m², spread over three floors. On the ground floor, a spacious 65 m² living-dining room seamlessly integrates with an American-style kitchen equipped with high-end appliances and large panoramic windows that open onto an elegant terrace. This floor also includes a guest toilet and parking space for two cars.
On the first floor, there are four bedrooms, two of which have en-suite bathrooms, plus three additional bathrooms. The basement offers a laundry area, storage room, technical room, an additional bathroom, and direct access to the pool, ensuring comfort and functionality.
Each villa and its plot were created with high-quality natural materials. The interior design of the house and finishing details can be adjusted at the buyer’s request, allowing customization of the home to suit individual preferences. The villa is equipped with aluminum closures with double glazing and motorized blinds, providing security, thermal insulation, and convenience in controlling light and privacy. Additionally, the property features photovoltaic panels on the roof, allowing individualized energy production for each home.
The villa also features high-quality finishes, including parquet and ceramic flooring, and an advanced central aerothermal air conditioning system. The spacious 83 m² rooftop terrace is ideal for enjoying the Mediterranean climate, and the gardens with native vegetation complement the natural surroundings. This villa not only combines modernity and elegance but also offers an exclusive retreat in one of the most sought-after areas of the Costa Brava.
Contact
House 4 Bedrooms
Club de Golf Peralada, Girona
Under construction · 277m²
With Garage
buy
1.100.000 €
Located on the prestigious Peralada golf course, this modern and luminous house, designed on a single floor, offers a sophisticated lifestyle in a privileged setting.
It is distributed in a spacious living-dining room with an elegant fireplace, bathed in natural light thanks to its large windows that allow panoramic views of the garden. The independent kitchen, of generous proportions, is equipped with state-of-the-art appliances, ideal for gastronomy lovers.
The property has four en-suite bedrooms, each with its own bathroom, ensuring privacy and comfort for all members of the family. The master bedroom also includes a dressing room, adding an extra touch of luxury. An additional cloakroom and a large enclosed garage with space for three cars complete the functional areas of the house.
The exterior is equally impressive, with a carefully landscaped garden and a private 4 x 8 metre saltwater swimming pool, perfect for relaxing.
Built with high-end materials, this house is excellently insulated, allowing for significant energy savings. It is equipped with ducted hot/cold air conditioning, alarm system, double glazed windows and electric blinds, offering comfort and security at all times.
The location is unbeatable, with private security in the area and access to the exclusive Peralada golf course. It is also just 30 minutes from Girona airport and a 15-minute drive from the beautiful beaches of the Costa Brava, combining convenience and exclusivity in one place.
It is distributed in a spacious living-dining room with an elegant fireplace, bathed in natural light thanks to its large windows that allow panoramic views of the garden. The independent kitchen, of generous proportions, is equipped with state-of-the-art appliances, ideal for gastronomy lovers.
The property has four en-suite bedrooms, each with its own bathroom, ensuring privacy and comfort for all members of the family. The master bedroom also includes a dressing room, adding an extra touch of luxury. An additional cloakroom and a large enclosed garage with space for three cars complete the functional areas of the house.
The exterior is equally impressive, with a carefully landscaped garden and a private 4 x 8 metre saltwater swimming pool, perfect for relaxing.
Built with high-end materials, this house is excellently insulated, allowing for significant energy savings. It is equipped with ducted hot/cold air conditioning, alarm system, double glazed windows and electric blinds, offering comfort and security at all times.
The location is unbeatable, with private security in the area and access to the exclusive Peralada golf course. It is also just 30 minutes from Girona airport and a 15-minute drive from the beautiful beaches of the Costa Brava, combining convenience and exclusivity in one place.
Contact
Chalet 4 Bedrooms Duplex
Urbanització Residencial Begur, Girona
New · 130m²
With Garage
buy
475.000 €
Villa of new construction with views to the countryside in a quiet area near the center of Begur.
The house is built in 3 floors.
Composed of 4 double bedrooms with wardrobes (3 of which with access to the terraces), 3 bathrooms, kitchen and living-dining room with access to the terrace.
Terraces. Parking place. Garden. Pivate swimming pool.
Built surface: 130 m2 Plot surface: 400 m2 Facing: East
Purchase expenses: 10% ITP tax + 1,5% AJD + Notary + Administrative record
The house is built in 3 floors.
Composed of 4 double bedrooms with wardrobes (3 of which with access to the terraces), 3 bathrooms, kitchen and living-dining room with access to the terrace.
Terraces. Parking place. Garden. Pivate swimming pool.
Built surface: 130 m2 Plot surface: 400 m2 Facing: East
Purchase expenses: 10% ITP tax + 1,5% AJD + Notary + Administrative record
Contact
House 4 Bedrooms
Begur, Girona
New · 223m²
With Garage
buy
621.000 €
Modern house under construction with large terraces and good orientation. On the ground floor facing the street we find an entrance and a garage for up to two cars and a storage room. On the first floor there is an open dining room with american kitchen (open to the dinning room) and a toilet. On the second floor there is a suite with a dressing room and two rooms with a bathroom to share with each other. On the third floor we find a multipurpose room, a bathroom and a laundry space, on this floor we find the largest terrace and swimming pool.
This price is valid only until the completion of construction.
After completion of construction, the price will be 690.000 euros.
Built surface: 223 m2 Surface plot: 420 m2 Facing: South-West
PURCHASE EXPENSES: 10% IVA tax + 1,5% AJD + Notary fees + Administrative record
This price is valid only until the completion of construction.
After completion of construction, the price will be 690.000 euros.
Built surface: 223 m2 Surface plot: 420 m2 Facing: South-West
PURCHASE EXPENSES: 10% IVA tax + 1,5% AJD + Notary fees + Administrative record
Contact
House with land 4 Bedrooms
Vila de Palafrugell, Girona
For refurbishment · 505m²
With Garage
buy
650.000 €
Farm house to restore located a few minutes from the center of Palafrugell, built in s. XVIII has access by two streets. Distributed in a hall, kitchen, living room - dining room with access to the garden, 4 double bedrooms and a complete bathroom. It has a large garage, well, orchard area with fruit trees and there is the possibility of reparcelling. Area: 505 m2 Plot: 4,719 m2 Or.: South East Built in: 1900 PURCHASE EXPENSES: 10% ITP + NOTARY + REGISTRATION
Contact
House 4 Bedrooms
Calella, Palafrugell, Girona
Used · 155m²
With Garage
buy
650.000 €
Large corner house with fabulous sea views and private garden in a community of 9 houses with a communal garden and pool, a very quiet area 10 minutes’ walk from the Golfet beach, close to paths, coves, and natural areas of great beauty in Calella de Palafrugell. The house consists on the ground floor of: a large, completely new kitchen, laundry room, toilet, large living-dining room with access to the terrace, which has a barbecue and from which there is access to the community area. On the first floor there is 1 suite and 2 double rooms with separate bathroom. The second floor is an open room, without a door, with a double bed and a solarium terrace. Sea views throughout the house, in the rooms that face the sea. Pleasant communal area with garden and pool, very familiar. Heating, private garage Built area: 155 m2 Year built: 1982 Orientation: S/E Community fees: €600 approx. / T. PURCHASE COSTS: 10% ITP + NOTARY + REGISTRATION.
Contact
House 4 Bedrooms Duplex
Pals, Girona
New · 202m²
With Garage
buy
770.000 €
Price with taxes included (VAT and AJD) = 858.550.-€
It consists of 5 houses and 2 semi-detached houses with high quality finishes, all of which have a private pool.
Semi-detached house D5.1:
It consists of:
Ground floor: Large living dining room with access to the terrace / garden / swimming pool, open equipped kitchen, laundry room, 1 bathroom with shower and garage.
First floor: 4 double bedrooms, one en suite with dressing room and exit to the terrace. 2 full bathrooms.
Surface built: 202.68 m2 Surface Useful: 169.20 m2 Surface Plot: 413.10 m2. Facing: West.
PURCHASE COSTS: 10% VAT + 1.5% AJD + NOTARY + REGISTRATION
It consists of 5 houses and 2 semi-detached houses with high quality finishes, all of which have a private pool.
Semi-detached house D5.1:
It consists of:
Ground floor: Large living dining room with access to the terrace / garden / swimming pool, open equipped kitchen, laundry room, 1 bathroom with shower and garage.
First floor: 4 double bedrooms, one en suite with dressing room and exit to the terrace. 2 full bathrooms.
Surface built: 202.68 m2 Surface Useful: 169.20 m2 Surface Plot: 413.10 m2. Facing: West.
PURCHASE COSTS: 10% VAT + 1.5% AJD + NOTARY + REGISTRATION
Contact
House 4 Bedrooms Duplex
Pals, Girona
New · 202m²
With Garage
buy
770.000 €
Price with taxes included (VAT and AJD) = 858.550.-€
It consists of 5 houses and 2 semi-detached houses with high quality finishes, all of which have a private pool.
Semi-detached house D5.2:
It consists of:
Ground floor: Large living dining room with access to the terrace / garden / swimming pool, open equipped kitchen, laundry room, 1 bathroom with shower and garage.
First floor: 4 double bedrooms, one en suite with dressing room and exit to the terrace. 2 full bathrooms.
Surface built: 202.68 m2 Surface Useful: 169.20 m2 Surface Plot: 405.10 m2. Facing: West.
PURCHASE COSTS: 10% VAT + 1.5% AJD + NOTARY + REGISTRATION
It consists of 5 houses and 2 semi-detached houses with high quality finishes, all of which have a private pool.
Semi-detached house D5.2:
It consists of:
Ground floor: Large living dining room with access to the terrace / garden / swimming pool, open equipped kitchen, laundry room, 1 bathroom with shower and garage.
First floor: 4 double bedrooms, one en suite with dressing room and exit to the terrace. 2 full bathrooms.
Surface built: 202.68 m2 Surface Useful: 169.20 m2 Surface Plot: 405.10 m2. Facing: West.
PURCHASE COSTS: 10% VAT + 1.5% AJD + NOTARY + REGISTRATION
Contact
Chalet 4 Bedrooms
Calella, Palafrugell, Girona
Used · 361m²
With Garage
buy
750.000 €
Villa located in a very quiet residential area of Calella, and a few minutes from Calella downtown and its beautiful coves. Ground floor with large hall, kitchen, living room with fireplace with access to terrace/porch and a pleasant and practical garden with swimming pool, 1 suite with bathroom and dressing room, 2 double bedrooms and a bathroom with shower, we go up to the first floor where We find a very spacious studio and 1 bathroom with shower, with access to a large, well-oriented terrace. Large underground garage for 3 cars, large living room/storage room. Oil central heating, double glazing, PVC exterior carpentry, a/c in suite and in the dining room, well, water softener, automatic gate. Surface: 361 m2 Plot surface: 500 m2 O: S/O Year of construction: 1995 Purchase expenses: 10% ITP + NOTARY + REGISTRATION
Contact
House 4 Bedrooms Triplex
Pals, Girona
New · 342m²
With Garage
buy
860.000 €
Price with taxes included (VAT and AJD) = 958.900.-€
It consists of 5 Houses and 2 semi-detached houses with high quality finishes, all of which have a private swimming pool.
House D2:
It consists of:
Ground floor: Large living dining room with access to the terrace / garden / swimming pool, open equipped kitchen, laundry room, 1 bathroom with shower and garage.
First floor: 4 double bedrooms, one en suite with dressing room and exit to the terrace. 2 full bathrooms.
Basement floor: large open space of 100 m2.
Surface built: 342.32 m2 Surface useful: 288.52 m2 Surface plot: 469,50 m2. Orientation: East
PURCHASE COSTS: 10% VAT + 1.5% AJD + NOTARY + REGISTRATION
It consists of 5 Houses and 2 semi-detached houses with high quality finishes, all of which have a private swimming pool.
House D2:
It consists of:
Ground floor: Large living dining room with access to the terrace / garden / swimming pool, open equipped kitchen, laundry room, 1 bathroom with shower and garage.
First floor: 4 double bedrooms, one en suite with dressing room and exit to the terrace. 2 full bathrooms.
Basement floor: large open space of 100 m2.
Surface built: 342.32 m2 Surface useful: 288.52 m2 Surface plot: 469,50 m2. Orientation: East
PURCHASE COSTS: 10% VAT + 1.5% AJD + NOTARY + REGISTRATION
Contact
House 4 Bedrooms Triplex
Pals, Girona
New · 342m²
With Garage
buy
860.000 €
Price with taxes included (VAT and AJD) = 958.900.-€
It consists of 5 Houses and 2 semi-detached houses with high quality finishes, all of which have a private swimming pool.
House D3:
It consists of:
Ground floor: Large living dining room with access to the terrace / garden / swimming pool, open equipped kitchen, laundry room, 1 bathroom with shower and garage.
First floor: 4 double bedrooms, one en suite with dressing room and exit to the terrace. 2 full bathrooms.
Basement floor: large open space of 100 m2.
Surface built: 342.32 m2 Surface useful: 288.52 m2 Plot area: 469,50 m2. Orientation: East
PURCHASE COSTS: 10% VAT + 1.5% AJD + NOTARY + REGISTRATION
It consists of 5 Houses and 2 semi-detached houses with high quality finishes, all of which have a private swimming pool.
House D3:
It consists of:
Ground floor: Large living dining room with access to the terrace / garden / swimming pool, open equipped kitchen, laundry room, 1 bathroom with shower and garage.
First floor: 4 double bedrooms, one en suite with dressing room and exit to the terrace. 2 full bathrooms.
Basement floor: large open space of 100 m2.
Surface built: 342.32 m2 Surface useful: 288.52 m2 Plot area: 469,50 m2. Orientation: East
PURCHASE COSTS: 10% VAT + 1.5% AJD + NOTARY + REGISTRATION
Contact
See more Properties for Sale, Houses in Girona
Bedrooms
Zones
Can’t find the property you’re looking for?
