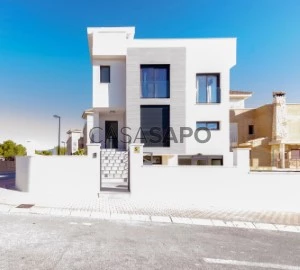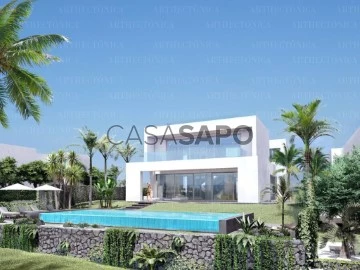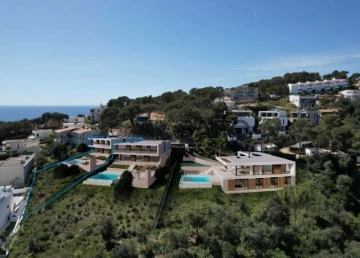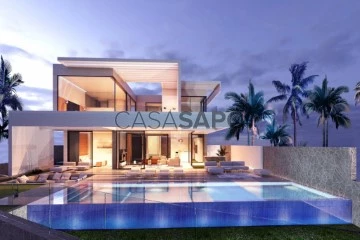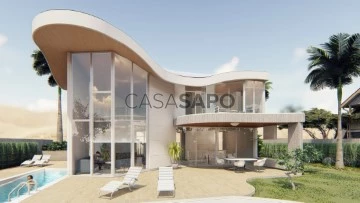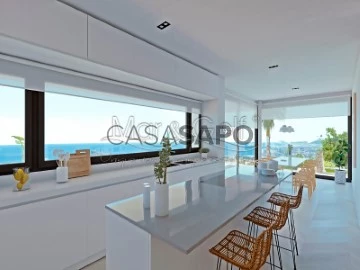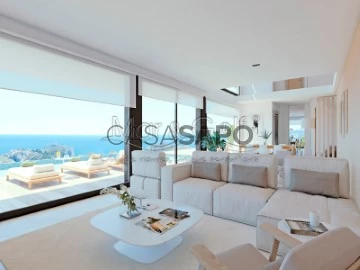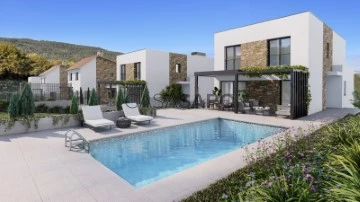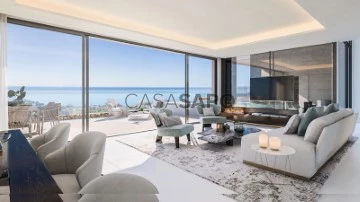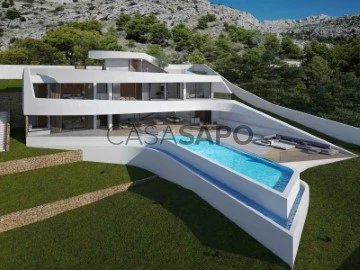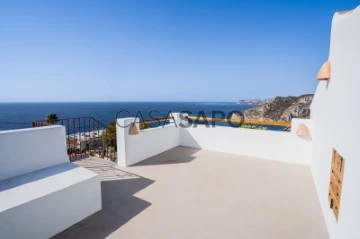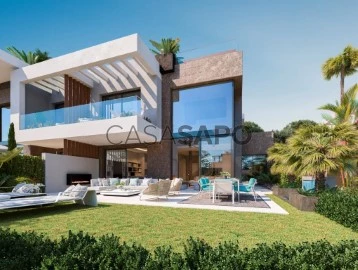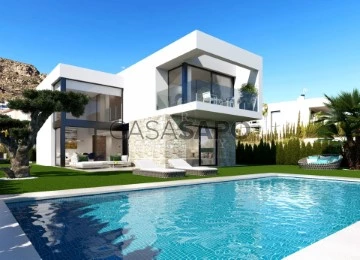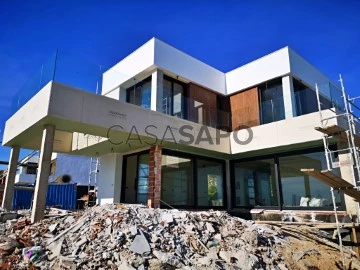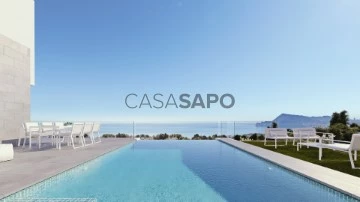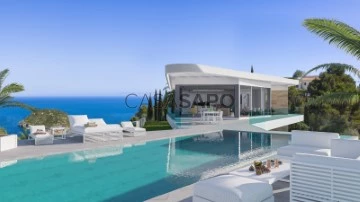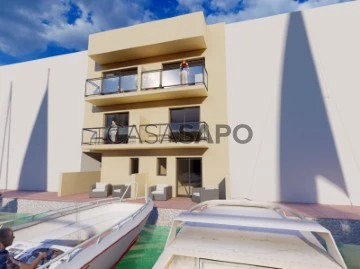54 Properties for Sale, Houses 4 Bedrooms Under construction, view Sea
Order by
Relevance
Chalet 4 Bedrooms Duplex
La Nucia Pueblo, Alicante
Under construction · 170m²
View Sea
buy
255.000 €
La Nucía (Alicante)
Villas with independent plots from 320 m2 to 470 m2 and 170/208 m2 built with stunning views of the sea and the mountains.
The properties are located in the municipality of La Nucia, close to Benidorm.
All the houses have living - dining area, kitchen, 4 bedrooms, 2 bathrooms and 1 toilet. On the outside there are terraces and a private garden.
All homes have basement and boast a magnificient solarium with stunning views of the sea and the mountains.
From € 255,000.
Villas with independent plots from 320 m2 to 470 m2 and 170/208 m2 built with stunning views of the sea and the mountains.
The properties are located in the municipality of La Nucia, close to Benidorm.
All the houses have living - dining area, kitchen, 4 bedrooms, 2 bathrooms and 1 toilet. On the outside there are terraces and a private garden.
All homes have basement and boast a magnificient solarium with stunning views of the sea and the mountains.
From € 255,000.
Contact
Chalet 4 Bedrooms
Golf Costa Adeje, Tenerife
Under construction · 515m²
With Garage
buy
3.500.000 €
This incredible modern luxury villa in the south of Tenerife, is located with direct access to the golf course with amazing panoramic views over the Atlantic Sea and the island La Gomera in the horizon. There is 1 km to the beach and 23 km to the airport (TFS).
When the villa is finished in end 2022, it will consist of 4 bedrooms, all with an-suite bathrooms. The master bedroom will also have a walk-in closet. It will have a large living area combining lounge and dining area with access to a 130m2 covered terrace. This leads to the villa’s infinity style pool area. Besides that, there will be an advanced climate system as well as a Smart Home system and a 2-car garage with elevator to the main house. All the inside flooring will be of marble.
When the villa is finished in end 2022, it will consist of 4 bedrooms, all with an-suite bathrooms. The master bedroom will also have a walk-in closet. It will have a large living area combining lounge and dining area with access to a 130m2 covered terrace. This leads to the villa’s infinity style pool area. Besides that, there will be an advanced climate system as well as a Smart Home system and a 2-car garage with elevator to the main house. All the inside flooring will be of marble.
Contact
House 4 Bedrooms
Treumal de Dalt, Torre Valentina-Mas Vilar de La Mutxada-Treumal, Calonge, Girona
Under construction · 386m²
With Garage
buy
2.300.000 €
Exclusive new construction project with large glass surfaces and panoramic views, ideally located a short distance from the town centre of Platja d’Aro and only 8 minutes’ walk from the beach.
The house has 387 m2, built on a large 2,237 m² plot: The lower floor features three double bedrooms, each with its own bathroom and access to a terrace with sea views, as well as a bright 32 m² living room, also with access to the terrace and sea views.
The main floor consists of an entrance hall, leading to a large open and bright space housing living room, dining room and open kitchen with a bar, all with fabulous panoramic views of the sea through floor-to-ceiling glass on 2 sides. From here there is access to a large covered terrace of 48 m2, from which some steps lead to the infinity pool, with a saline chlorination system and underwater lighting.
On this same floor there is also the master bedroom, 24 m2 with its bathroom and access to a terrace with sea views, as well as a courtesy toilet, laundry, machine room and a 40 m² garage for two cars. (See also PDF list of materials and quality of the construction)
Estimated delivery date: Summer 2025
The house has 387 m2, built on a large 2,237 m² plot: The lower floor features three double bedrooms, each with its own bathroom and access to a terrace with sea views, as well as a bright 32 m² living room, also with access to the terrace and sea views.
The main floor consists of an entrance hall, leading to a large open and bright space housing living room, dining room and open kitchen with a bar, all with fabulous panoramic views of the sea through floor-to-ceiling glass on 2 sides. From here there is access to a large covered terrace of 48 m2, from which some steps lead to the infinity pool, with a saline chlorination system and underwater lighting.
On this same floor there is also the master bedroom, 24 m2 with its bathroom and access to a terrace with sea views, as well as a courtesy toilet, laundry, machine room and a 40 m² garage for two cars. (See also PDF list of materials and quality of the construction)
Estimated delivery date: Summer 2025
Contact
Villa 4 Bedrooms Duplex
Benimeit-Tabaira, Moraira, Alicante
Under construction · 400m²
With Garage
buy
2.195.000 €
A remarkable villa awaits you in Moraira, boasting top-notch features and conveniently located within walking distance to the stunning beaches and the town center!
This impressive residence is spread across 2 floors, offering a luxurious living experience. On the main level (138.75m2), you’ll find a spacious and well-lit living area seamlessly connected to the open-plan kitchen, complete with a central island. Additionally, there’s a cozy guest restroom and a bedroom with its own private bathroom. All spaces on this level open up to a breathtaking terrace featuring a sizable 12×4.5m swimming pool, perfect for creating lasting memories outdoors.
Moving to the upper floor (124.14m2), you’ll encounter another guest restroom and three charming bedrooms, each accompanied by its own en-suite bathroom and private terrace. Here, you can unwind and revel in the stunning views while immersing yourself in the tranquility of the surroundings.
This villa is furnished with top-of-the-line amenities and premium finishes, including Technal windows with safety glass, a fully equipped kitchen outfitted with Siemens appliances, Roca bathrooms and fixtures, energy-efficient LED lighting, an aerothermal system for hot water and underfloor heating, centralized air conditioning (both hot and cold), built-in wardrobes, electric blinds, interior alarm system, and pre-installation for exterior alarm and security cameras. Additionally, it features a 12×4.5m swimming pool, a beautifully landscaped garden with an automatic irrigation system, and automated gates.
With an impressive A energy rating and a southwest orientation, this villa is a true gem that seamlessly blends energy efficiency with exquisite design.
Don’t let this opportunity slip away to make this stunning villa your new home. Contact us today to learn more about this magnificent property and embark on the lifestyle you’ve always dreamed of in Moraira!
This impressive residence is spread across 2 floors, offering a luxurious living experience. On the main level (138.75m2), you’ll find a spacious and well-lit living area seamlessly connected to the open-plan kitchen, complete with a central island. Additionally, there’s a cozy guest restroom and a bedroom with its own private bathroom. All spaces on this level open up to a breathtaking terrace featuring a sizable 12×4.5m swimming pool, perfect for creating lasting memories outdoors.
Moving to the upper floor (124.14m2), you’ll encounter another guest restroom and three charming bedrooms, each accompanied by its own en-suite bathroom and private terrace. Here, you can unwind and revel in the stunning views while immersing yourself in the tranquility of the surroundings.
This villa is furnished with top-of-the-line amenities and premium finishes, including Technal windows with safety glass, a fully equipped kitchen outfitted with Siemens appliances, Roca bathrooms and fixtures, energy-efficient LED lighting, an aerothermal system for hot water and underfloor heating, centralized air conditioning (both hot and cold), built-in wardrobes, electric blinds, interior alarm system, and pre-installation for exterior alarm and security cameras. Additionally, it features a 12×4.5m swimming pool, a beautifully landscaped garden with an automatic irrigation system, and automated gates.
With an impressive A energy rating and a southwest orientation, this villa is a true gem that seamlessly blends energy efficiency with exquisite design.
Don’t let this opportunity slip away to make this stunning villa your new home. Contact us today to learn more about this magnificent property and embark on the lifestyle you’ve always dreamed of in Moraira!
Contact
Chalet 4 Bedrooms
Torviscas Centro, Costa Adeje, Tenerife
Under construction · 212m²
With Garage
buy
1.695.000 €
PURCHASE OFF PLAN. Luxurious villa for sale in Roque del Conde, Torviscas Alto.
This beautiful property provides the opportunity to enjoy a panoramic view of the Atlantic Ocean and the neighboring island of La Gomera. Spacious and bright living room, kitchen, 4 bedrooms (the main one with dressing room and bathroom en suite), 4 bathrooms.
Heated infinity pool, air conditioning, home automation, night light scenarios
Terrace with barbecue area, garden and parking.
High quality construction.
Reservation Options:
1. 30% in signing the contract (ARRA)
30% When 50% Completion Ends (Grey Work Structure)
40% Turnkey - NOTARY
2. JV Contract (-100,000 DISCOUNT)
60% in advance Sign the SALE CONTRACT - With construction contract
40% Delivery of the key - NOTARY
This beautiful property provides the opportunity to enjoy a panoramic view of the Atlantic Ocean and the neighboring island of La Gomera. Spacious and bright living room, kitchen, 4 bedrooms (the main one with dressing room and bathroom en suite), 4 bathrooms.
Heated infinity pool, air conditioning, home automation, night light scenarios
Terrace with barbecue area, garden and parking.
High quality construction.
Reservation Options:
1. 30% in signing the contract (ARRA)
30% When 50% Completion Ends (Grey Work Structure)
40% Turnkey - NOTARY
2. JV Contract (-100,000 DISCOUNT)
60% in advance Sign the SALE CONTRACT - With construction contract
40% Delivery of the key - NOTARY
Contact
House 4 Bedrooms
Miraflores, Riviera del Sol, Mijas, Málaga
Under construction · 141m²
With Garage
buy
757.000 €
In addition to the landscaped gardens, leisure areas and communal outdoor pool in the complex, it also has easy access to the exclusive adjacent sports and leisure centre with its paddle tennis courts, spa, gym, etc.
Additional luxury is provided by south- and southwest-facing homes that make the most of the ample natural light and attractive ambience of the Mediterranean coast.
Evergreen’s common spaces have been conceived and designed to reflect a strong commitment to sustainability, with high-quality features and facilities found throughout the complex.
Each of the 80 Evergreen Homes seeks to provide a perfect combination of design and comfort. The common areas and spacious interiors of the houses have been designed to make the most of ample natural light and offer an exceptionally attractive and difficult to match product.
We want Evergreen to become your special place in the world. The spacious living areas have been designed with great attention to detail. Panoramic windows, large format porcelain floors and the orientation of the house allow the maximum use of natural light at any time of the day. Not to mention magnificent terraces where you can enjoy stunning sunsets.
The kitchens have been designed as an integral part of the living area to create a bright and spacious space for use throughout the day. The specifications reflect the quality you’d expect from a high-quality design, with quartz countertops, appliances installed, and integrated LED lights to provide warmth and sophistication. In the bathrooms, the elegance of large-format porcelain tiles reflects our overall commitment to quality and design.
Additional luxury is provided by south- and southwest-facing homes that make the most of the ample natural light and attractive ambience of the Mediterranean coast.
Evergreen’s common spaces have been conceived and designed to reflect a strong commitment to sustainability, with high-quality features and facilities found throughout the complex.
Each of the 80 Evergreen Homes seeks to provide a perfect combination of design and comfort. The common areas and spacious interiors of the houses have been designed to make the most of ample natural light and offer an exceptionally attractive and difficult to match product.
We want Evergreen to become your special place in the world. The spacious living areas have been designed with great attention to detail. Panoramic windows, large format porcelain floors and the orientation of the house allow the maximum use of natural light at any time of the day. Not to mention magnificent terraces where you can enjoy stunning sunsets.
The kitchens have been designed as an integral part of the living area to create a bright and spacious space for use throughout the day. The specifications reflect the quality you’d expect from a high-quality design, with quartz countertops, appliances installed, and integrated LED lights to provide warmth and sophistication. In the bathrooms, the elegance of large-format porcelain tiles reflects our overall commitment to quality and design.
Contact
See Phone
Chalet 4 Bedrooms Triplex
Cumbre del Sol, Benitachell / el Poble Nou de Benitatxell, Alicante
Under construction · 1,084m²
With Garage
buy
5.221.000 €
MEGA LUXURY VILLA FOR SALE IN ’CUMBRE DEL SOL’, BENITACHELL, ALICANTE
Villa Marblau is an exclusive property with independent spaces designed on a 2,000 square meter plot. It consists of 4 bedrooms and 5 bathrooms, with the possibility of expanding into one more bedroom.
All rooms are spacious and bright and have their own bathroom. The master bedroom is completed with a dressing room, a large terrace and a bathroom with a bathtub and sea views.
Its spacious double-height living room includes a dining area with lots of light and spaciousness.
In the kitchen, where we find another dining room, the views are the protagonists thanks to the glass walls that give it a pleasant warmth. Both the living-dining room and the kitchen give access to an impressive terrace with a solarium and a chill-out area, complete with a large infinity pool with a Jacuzzi.
The floor has an extra space, which can be used as an apartment with a bedroom, bathroom, dining room, terrace and porch. Villa Marblau is completed with a covered parking for 3 cars, elevator on 3 floors, which provide it with great comfort and functionality. In addition to extra spaces in which you can design game or study areas, offices or even an extra room.
Residencial Resort Cumbre del Sol is a residential area of plots with impressive views of the sea and south-southwest orientation, intended for the construction of high-end villas, an ideal area for those who wish to buy a unique luxury villa, with a design made tailored, according to your tastes and needs, in an environment where luxury prevails, with a very careful infrastructure and landscaping, with natural stone walls, wide roads, garden areas, designer lighting, security, private access for owners with control of Access.
A luxury development with impressive views of the Mediterranean Sea and the skyline of the coastal municipalities of Jávea, Moraira, Calpe, Benidorm, Altea,..., a unique view of the North Costa Blanca.
It is part of the Cumbre del Sol urbanization, so the homes that are located in it enjoy all the services that a consolidated urbanization such as Cumbre del Sol offers, which has a commercial area with a supermarket, hairdresser, pharmacy , bars and restaurants, the Lady Elizabeth International School and a diverse sports offer with tennis and paddle tennis courts, hiking trails, an equestrian center, without forgetting Moraig Beach with beach bars and Calas Llebeig and Los Tiestos, coves of great beauty and charm.
And all the catering and leisure offer of Benitachell and the municipalities of Xàbia (just 7 km away) and Teulada-Moraira (just 4 km away), all of them tourist municipalities of recognized international prestige, and at an equidistant distance from Alicante and Valencia city.
Guarantee of the economic amounts delivered by the client through a bank guarantee or guarantee policy issued by a bank or first-rate insurer.
Free mainland insurance the first year.
The house has an Insurance that guarantees for a period of 10 years the damages produced in the house by vices or defects that have their origin or affect the foundation and structure of the building and compromise its resistance and safety.
Villa Marblau is an exclusive property with independent spaces designed on a 2,000 square meter plot. It consists of 4 bedrooms and 5 bathrooms, with the possibility of expanding into one more bedroom.
All rooms are spacious and bright and have their own bathroom. The master bedroom is completed with a dressing room, a large terrace and a bathroom with a bathtub and sea views.
Its spacious double-height living room includes a dining area with lots of light and spaciousness.
In the kitchen, where we find another dining room, the views are the protagonists thanks to the glass walls that give it a pleasant warmth. Both the living-dining room and the kitchen give access to an impressive terrace with a solarium and a chill-out area, complete with a large infinity pool with a Jacuzzi.
The floor has an extra space, which can be used as an apartment with a bedroom, bathroom, dining room, terrace and porch. Villa Marblau is completed with a covered parking for 3 cars, elevator on 3 floors, which provide it with great comfort and functionality. In addition to extra spaces in which you can design game or study areas, offices or even an extra room.
Residencial Resort Cumbre del Sol is a residential area of plots with impressive views of the sea and south-southwest orientation, intended for the construction of high-end villas, an ideal area for those who wish to buy a unique luxury villa, with a design made tailored, according to your tastes and needs, in an environment where luxury prevails, with a very careful infrastructure and landscaping, with natural stone walls, wide roads, garden areas, designer lighting, security, private access for owners with control of Access.
A luxury development with impressive views of the Mediterranean Sea and the skyline of the coastal municipalities of Jávea, Moraira, Calpe, Benidorm, Altea,..., a unique view of the North Costa Blanca.
It is part of the Cumbre del Sol urbanization, so the homes that are located in it enjoy all the services that a consolidated urbanization such as Cumbre del Sol offers, which has a commercial area with a supermarket, hairdresser, pharmacy , bars and restaurants, the Lady Elizabeth International School and a diverse sports offer with tennis and paddle tennis courts, hiking trails, an equestrian center, without forgetting Moraig Beach with beach bars and Calas Llebeig and Los Tiestos, coves of great beauty and charm.
And all the catering and leisure offer of Benitachell and the municipalities of Xàbia (just 7 km away) and Teulada-Moraira (just 4 km away), all of them tourist municipalities of recognized international prestige, and at an equidistant distance from Alicante and Valencia city.
Guarantee of the economic amounts delivered by the client through a bank guarantee or guarantee policy issued by a bank or first-rate insurer.
Free mainland insurance the first year.
The house has an Insurance that guarantees for a period of 10 years the damages produced in the house by vices or defects that have their origin or affect the foundation and structure of the building and compromise its resistance and safety.
Contact
House 4 Bedrooms
Miraflores, Riviera del Sol, Mijas, Málaga
Under construction · 140m²
With Garage
buy
735.000 €
In addition to the landscaped gardens, leisure areas and communal outdoor pool in the complex, it also has easy access to the exclusive adjacent sports and leisure centre with its paddle tennis courts, spa, gym, etc.
Additional luxury is provided by south- and southwest-facing homes that make the most of the ample natural light and attractive ambience of the Mediterranean coast.
Evergreen’s common spaces have been conceived and designed to reflect a strong commitment to sustainability, with high-quality features and facilities found throughout the complex.
Each of the 80 Evergreen Homes seeks to provide a perfect combination of design and comfort. The common areas and spacious interiors of the houses have been designed to make the most of ample natural light and offer an exceptionally attractive and difficult to match product.
We want Evergreen to become your special place in the world. The spacious living areas have been designed with great attention to detail. Panoramic windows, large format porcelain floors and the orientation of the house allow the maximum use of natural light at any time of the day. Not to mention magnificent terraces where you can enjoy stunning sunsets.
The kitchens have been designed as an integral part of the living area to create a bright and spacious space for use throughout the day. The specifications reflect the quality you’d expect from a high-quality design, with quartz countertops, appliances installed, and integrated LED lights to provide warmth and sophistication. In the bathrooms, the elegance of large-format porcelain tiles reflects our overall commitment to quality and design.
Additional luxury is provided by south- and southwest-facing homes that make the most of the ample natural light and attractive ambience of the Mediterranean coast.
Evergreen’s common spaces have been conceived and designed to reflect a strong commitment to sustainability, with high-quality features and facilities found throughout the complex.
Each of the 80 Evergreen Homes seeks to provide a perfect combination of design and comfort. The common areas and spacious interiors of the houses have been designed to make the most of ample natural light and offer an exceptionally attractive and difficult to match product.
We want Evergreen to become your special place in the world. The spacious living areas have been designed with great attention to detail. Panoramic windows, large format porcelain floors and the orientation of the house allow the maximum use of natural light at any time of the day. Not to mention magnificent terraces where you can enjoy stunning sunsets.
The kitchens have been designed as an integral part of the living area to create a bright and spacious space for use throughout the day. The specifications reflect the quality you’d expect from a high-quality design, with quartz countertops, appliances installed, and integrated LED lights to provide warmth and sophistication. In the bathrooms, the elegance of large-format porcelain tiles reflects our overall commitment to quality and design.
Contact
See Phone
Detached House 4 Bedrooms Duplex
Centro, Dalt Vila - La Marina, Ibiza/Eivissa
Under construction · 444m²
With Swimming Pool
buy
4.400.000 €
Corallisa Signature Homes embraces this authenticity within a magnificent, exclusive and refined private property, unmatched on the ’White Island’. This development is not only exclusive as it borders and overlooks the Roca Llisa golf course, but also boasts controlled access and excellent security, as well as providing all the premium services of a high-end gated community.
- Home automation system;
- Large windows with double glazing;
- Underfloor heating throughout the house;
- Modern and contemporary gardens;
- Jacuzzi in most villas;
- 1 outdoor pool with modern design;
- Fully equipped kitchen;
- Professional outdoor kitchen;
- Customization options (elevator, exterior carpentry...).
Corallisa Signature Homes will bring the summer vibe to your
life with the most desirable interiors full of light and an imposing architecture
Imposing architecture that will make you imagine that you are living in the
in the middle of the blue and emerald landscape.
The Corallisa domain embraces the innocence and diversity that
that make up the unique style of Ibiza, incorporating the textures and
and the forms that shape the island’s indigenous aesthetic.
Wooded infinity pools, local stone, exceptional diffusion of natural light
of natural light, optimum energy efficiency and seamless integration
seamless integration of interior and exterior space, are all standard features
of the innovative architecture of the luxury villas Corallisa - where
supreme comfort meets eclectic design.
- Home automation system;
- Large windows with double glazing;
- Underfloor heating throughout the house;
- Modern and contemporary gardens;
- Jacuzzi in most villas;
- 1 outdoor pool with modern design;
- Fully equipped kitchen;
- Professional outdoor kitchen;
- Customization options (elevator, exterior carpentry...).
Corallisa Signature Homes will bring the summer vibe to your
life with the most desirable interiors full of light and an imposing architecture
Imposing architecture that will make you imagine that you are living in the
in the middle of the blue and emerald landscape.
The Corallisa domain embraces the innocence and diversity that
that make up the unique style of Ibiza, incorporating the textures and
and the forms that shape the island’s indigenous aesthetic.
Wooded infinity pools, local stone, exceptional diffusion of natural light
of natural light, optimum energy efficiency and seamless integration
seamless integration of interior and exterior space, are all standard features
of the innovative architecture of the luxury villas Corallisa - where
supreme comfort meets eclectic design.
Contact
See Phone
Villa 4 Bedrooms Duplex
Pinar de Advocat-Cometa, Moraira, Alicante
Under construction · 450m²
With Garage
buy
1.995.000 €
This unique villa is distributed over 2 floors and features an infinity swimming pool with amazing sea views. The property offers 4 spacious bedrooms and 4 bathrooms , providing comfort and privacy for all guests. The main living area is open-plan, with a modern kitchen equipped with high-end appliances, a dining area, and a cozy living room with floor-to-ceiling windows that allow for plenty of natural light and stunning views of the Mediterranean Sea. Outside, you will find beautifully landscaped gardens, multiple terraces for outdoor dining and relaxation, and a barbecue area. The villa is located in a quiet and exclusive area of Moraira, just a short drive from the beach, shops, and restaurants. This is the perfect retreat for those seeking luxury, tranquility, and breathtaking scenery.
Contact
Detached House 4 Bedrooms Duplex
Centro, Dalt Vila - La Marina, Ibiza/Eivissa
Under construction · 503m²
With Swimming Pool
buy
1.650.000 €
Corallisa Signature Homes embraces this authenticity within a magnificent, exclusive and refined private property, unmatched on the ’White Island’. This development is not only exclusive as it borders and overlooks the Roca Llisa golf course, but also boasts controlled access and excellent security, as well as providing all the premium services of a high-end gated community.
- Home automation system;
- Large windows with double glazing;
- Underfloor heating throughout the house;
- Modern and contemporary gardens;
- Jacuzzi in most villas;
- 1 outdoor pool with modern design;
- Fully equipped kitchen;
- Professional outdoor kitchen;
- Customization options (elevator, exterior carpentry...).
Corallisa Signature Homes will bring the summer vibe to your
life with the most desirable interiors full of light and an imposing architecture
Imposing architecture that will make you imagine that you are living in the
in the middle of the blue and emerald landscape.
The Corallisa domain embraces the innocence and diversity that
that make up the unique style of Ibiza, incorporating the textures and
and the forms that shape the island’s indigenous aesthetic.
Wooded infinity pools, local stone, exceptional diffusion of natural light
of natural light, optimum energy efficiency and seamless integration
seamless integration of interior and exterior space, are all standard features
of the innovative architecture of the luxury villas Corallisa - where
supreme comfort meets eclectic design.
- Home automation system;
- Large windows with double glazing;
- Underfloor heating throughout the house;
- Modern and contemporary gardens;
- Jacuzzi in most villas;
- 1 outdoor pool with modern design;
- Fully equipped kitchen;
- Professional outdoor kitchen;
- Customization options (elevator, exterior carpentry...).
Corallisa Signature Homes will bring the summer vibe to your
life with the most desirable interiors full of light and an imposing architecture
Imposing architecture that will make you imagine that you are living in the
in the middle of the blue and emerald landscape.
The Corallisa domain embraces the innocence and diversity that
that make up the unique style of Ibiza, incorporating the textures and
and the forms that shape the island’s indigenous aesthetic.
Wooded infinity pools, local stone, exceptional diffusion of natural light
of natural light, optimum energy efficiency and seamless integration
seamless integration of interior and exterior space, are all standard features
of the innovative architecture of the luxury villas Corallisa - where
supreme comfort meets eclectic design.
Contact
See Phone
Chalet 4 Bedrooms Triplex
Couso (San Cristóbal P.), Gondomar, Pontevedra
Under construction · 1,243m²
View Sea
buy
380.000 €
UNIQUE and SPECTACULAR development of 5 VILLAS in the Couso-Gondomar area.
Gondomar belongs to the metropolitan area of Vigo and is located in the natural surroundings of the Miñor Valley. It borders Nigrán, Bayona, Tuy, Vigo, Porriño, and Tomiño.
In this magnificent location, we find the EXCLUSIVE DEVELOPMENT consisting of 5 independent villas.
Each of them is composed of 3 floors and consists of 2 types of housing.
Dwelling 1
301 sqm built
237.09 sqm usable
Dwelling 2
256.17 sqm built
315.83 sqm usable
Basement: dedicated to storage, garage, boiler room...
Ground floor: distributed in a hall, living-dining room, toilet, bedroom, laundry kitchen, and two porches.
Upper floor: 3 bedrooms, one of them with an ensuite bathroom and dressing room, a common area bathroom, and a terrace overlooking the Cies Islands located in the master bedroom.
Other features
Built-in wardrobes
Heating
Furnished kitchen
Double-glazed windows
Parquet and ceramic floors
Option for a pool €25,000
You are just a call away from your new home!
Note: This advertisement is not binding, may contain errors, is shown for informational and non-contractual purposes. The text provided is intended for use as a documentary instrument. It has no legal validity.
Gondomar belongs to the metropolitan area of Vigo and is located in the natural surroundings of the Miñor Valley. It borders Nigrán, Bayona, Tuy, Vigo, Porriño, and Tomiño.
In this magnificent location, we find the EXCLUSIVE DEVELOPMENT consisting of 5 independent villas.
Each of them is composed of 3 floors and consists of 2 types of housing.
Dwelling 1
301 sqm built
237.09 sqm usable
Dwelling 2
256.17 sqm built
315.83 sqm usable
Basement: dedicated to storage, garage, boiler room...
Ground floor: distributed in a hall, living-dining room, toilet, bedroom, laundry kitchen, and two porches.
Upper floor: 3 bedrooms, one of them with an ensuite bathroom and dressing room, a common area bathroom, and a terrace overlooking the Cies Islands located in the master bedroom.
Other features
Built-in wardrobes
Heating
Furnished kitchen
Double-glazed windows
Parquet and ceramic floors
Option for a pool €25,000
You are just a call away from your new home!
Note: This advertisement is not binding, may contain errors, is shown for informational and non-contractual purposes. The text provided is intended for use as a documentary instrument. It has no legal validity.
Contact
Chalet 4 Bedrooms Duplex
Benalmadena, Benalmádena Pueblo, Málaga
Under construction · 276m²
With Garage
buy
1.400.000 €
This new development is conveniently located close to all amenities, beaches and the centre of Benalmadena Pueblo, a charming and picturesque white village. The airport is only 15 minutes from here, and the Torrequebrada golf course is only a 5-minute drive away.
This contemporary development comprises 20 private and fully independent villas, all with private pools, stunning sea views and surrounded by beautifully landscaped gardens. The complex features a multi-purpose social club with a fully equipped gym and a stunning infinity pool. Surrounded by a natural park and the absence of connecting roads nearby, guarantee a quiet, incomparable and truly peaceful location with uncompromising sea views.
All villas have 4 bedrooms with private bathrooms, fully equipped kitchens, domotics, and are built according to the highest standards, A-level energy certifications, high quality fixtures and finishes and a low maintenance philosophy. Two parking spaces and a storage room are included in the price.
Price: 1.400.000€ - 2.400.000€
Bedrooms: 4
Bathrooms: 4
Toilet: 1
Built area: 254 - 286m2
Plot: 254 - 286m2
Orientation: West
This contemporary development comprises 20 private and fully independent villas, all with private pools, stunning sea views and surrounded by beautifully landscaped gardens. The complex features a multi-purpose social club with a fully equipped gym and a stunning infinity pool. Surrounded by a natural park and the absence of connecting roads nearby, guarantee a quiet, incomparable and truly peaceful location with uncompromising sea views.
All villas have 4 bedrooms with private bathrooms, fully equipped kitchens, domotics, and are built according to the highest standards, A-level energy certifications, high quality fixtures and finishes and a low maintenance philosophy. Two parking spaces and a storage room are included in the price.
Price: 1.400.000€ - 2.400.000€
Bedrooms: 4
Bathrooms: 4
Toilet: 1
Built area: 254 - 286m2
Plot: 254 - 286m2
Orientation: West
Contact
Chalet 4 Bedrooms
Altea Hills, Alicante
Under construction · 412m²
With Swimming Pool
buy
1.760.000 €
This wonderful villa is located on a plot within the private luxury urbanization, Altea Hills. near the Mediterranean coast, which has 24 hour security.
The villa is located less than 15 minutes from the urban center of Calpe and Moraira.
This place is surrounded by huge green spaces, areas of forest and pine trees, with a beautiful view of the sea, the area combines the tranquility of a traditional fishing village with the possibility of cultural plans offered by large cities.
The villa is located less than 15 minutes from the urban center of Calpe and Moraira.
This place is surrounded by huge green spaces, areas of forest and pine trees, with a beautiful view of the sea, the area combines the tranquility of a traditional fishing village with the possibility of cultural plans offered by large cities.
Contact
Villa 4 Bedrooms Duplex
Costa Nova, La Granadella - Costa Nova, Jávea / Xàbia, Alicante
Under construction · 228m²
With Garage
buy
1.890.000 €
Villa Rasclo, located in Javea in the residential neighbourhood of Costa Nova La Marina, represents the height of Mediterranean elegance and luxury. Close to the iconic beaches of La Granadella and Cala Ambolo, this newly built villa promises a first-class residential experience.
South facing, the villa offers stunning views of the Mediterranean Sea, the lush surrounding vegetation and the majestic mountain that plunges into Cala Granadella. Each window frames a breathtaking view of the endless blue of the Mediterranean, offering a natural spectacle that changes with the passing of the hours.
The design of Villa Rasclo is inspired by the architecture of Ibiza, harmoniously combining modernity with Mediterranean touches. White walls with rounded and textured edges, wooden railings, beige microcement floors and visible wooden beams on the ceiling bring a warm and welcoming atmosphere to the space. The house has wide spaces and large windows, inviting the sea to be part of your daily life.
On the ground floor, discover a spacious living and dining room, a fitted kitchen worthy of a Pinterest photo, and LED lit wall niches for elegant indirect lighting. This level also includes a wine cellar, a guest toilet, and a master bedroom with its dressing room and en-suite double bathroom, all opening onto a generous terrace with sensational sea views.
The rooftop is transformed into an ideal space to relax in the sun, have an aperitif with friends while admiring the stars and the lunar reflection in the sea.
On the lower floor, accessible by an internal staircase, there are three spacious bedrooms, each with an en-suite bathroom and fitted wardrobes. Outside, you’ll find a Bali-inspired turquoise tiled swimming pool, surrounded by sunny terraces, a wooden pergola for your family meals around a barbecue and a summer kitchen, the perfect place to enjoy the beautiful days in Javea.
The house is only 600 meters from a rocky cove, ideal for bathing close to home; 3 km from Cala Granadella, 2.4 km from Cala Ambolo, 6 km from Cala Barraca.
Finally, this property has a private entrance, a garage for one car and parking for two vehicles. The house is built to the highest standards, with many details to make this house a comfortable place. There will be internet, hot/cold air conditioning in each room, radiators and an alarm system. The villa is sold with a decoration project.
Come and discover this wonder and let yourself be seduced by its charming surroundings and its high-end services.
South facing, the villa offers stunning views of the Mediterranean Sea, the lush surrounding vegetation and the majestic mountain that plunges into Cala Granadella. Each window frames a breathtaking view of the endless blue of the Mediterranean, offering a natural spectacle that changes with the passing of the hours.
The design of Villa Rasclo is inspired by the architecture of Ibiza, harmoniously combining modernity with Mediterranean touches. White walls with rounded and textured edges, wooden railings, beige microcement floors and visible wooden beams on the ceiling bring a warm and welcoming atmosphere to the space. The house has wide spaces and large windows, inviting the sea to be part of your daily life.
On the ground floor, discover a spacious living and dining room, a fitted kitchen worthy of a Pinterest photo, and LED lit wall niches for elegant indirect lighting. This level also includes a wine cellar, a guest toilet, and a master bedroom with its dressing room and en-suite double bathroom, all opening onto a generous terrace with sensational sea views.
The rooftop is transformed into an ideal space to relax in the sun, have an aperitif with friends while admiring the stars and the lunar reflection in the sea.
On the lower floor, accessible by an internal staircase, there are three spacious bedrooms, each with an en-suite bathroom and fitted wardrobes. Outside, you’ll find a Bali-inspired turquoise tiled swimming pool, surrounded by sunny terraces, a wooden pergola for your family meals around a barbecue and a summer kitchen, the perfect place to enjoy the beautiful days in Javea.
The house is only 600 meters from a rocky cove, ideal for bathing close to home; 3 km from Cala Granadella, 2.4 km from Cala Ambolo, 6 km from Cala Barraca.
Finally, this property has a private entrance, a garage for one car and parking for two vehicles. The house is built to the highest standards, with many details to make this house a comfortable place. There will be internet, hot/cold air conditioning in each room, radiators and an alarm system. The villa is sold with a decoration project.
Come and discover this wonder and let yourself be seduced by its charming surroundings and its high-end services.
Contact
Semi-Detached House 4 Bedrooms
Rio Real, Rio Real-Los Monteros, Marbella, Málaga
Under construction · 217m²
With Garage
buy
1.820.000 €
This project has 2 types of homes, townhouses and semi-detached houses, with 4 and 5 bedrooms, with basement, first floor, second floor and a solarium that includes a private pool with stunning sea views.
Thanks to the unevenness of the plot, the houses have been arranged in staggered lines guaranteeing impressive and unobstructed sea views from each of the houses.
The garage area is located in the basement with a single access for vehicles from the public road and thus avoiding traffic in the urbanization.
The urbanization has a gym that is accessed from the top floor of the terrace of the communal area. The gym has a Turkish bath, sauna, massage room, in addition to the bathrooms, one of which is adapted for people with reduced mobility. The urbanization also has an outdoor swimming pool for communal use and large gardens, as well as access roads to each house.
Price: 1.675.000€ - 1.960.000€
Bedrooms: 4 - 5
Bathrooms: 5+1
Built area: 217 - 235m2
Plot: 426 - 552m2
Thanks to the unevenness of the plot, the houses have been arranged in staggered lines guaranteeing impressive and unobstructed sea views from each of the houses.
The garage area is located in the basement with a single access for vehicles from the public road and thus avoiding traffic in the urbanization.
The urbanization has a gym that is accessed from the top floor of the terrace of the communal area. The gym has a Turkish bath, sauna, massage room, in addition to the bathrooms, one of which is adapted for people with reduced mobility. The urbanization also has an outdoor swimming pool for communal use and large gardens, as well as access roads to each house.
Price: 1.675.000€ - 1.960.000€
Bedrooms: 4 - 5
Bathrooms: 5+1
Built area: 217 - 235m2
Plot: 426 - 552m2
Contact
Villa 4 Bedrooms
El Portet-Pla del Mar, Moraira, Alicante
Under construction · 589m²
With Garage
buy
6.500.000 €
This luxury villa, designed by renowned architect Ramon Esteve, is a sublime example of contemporary architecture. Designed to blend seamlessly into the Mediterranean landscape, the villa combines sophistication and modernity, making the most of its privileged beachfront location, combining sophistication and modernity, making the most of its privileged beachfront location.
Ramon Esteve’s design reflects a perfect balance between luxury, functionality and natural beauty, transforming this villa into a dream private retreat in one of the most sought-after areas of the Costa Blanca.
The villa is distributed over four levels, with an open-plan design that maximises the feeling of spaciousness and sophistication. It has two independent access points, ensuring privacy for both residents and guests.
In the basement, there is a large garage with direct access from the street. In addition, it has a hall that connects to the internal staircase and a lift that gives access to the four floors of the villa.
The next floor, the ground floor, houses a large multipurpose area that the future owner can adapt to his needs, either as an entertainment room, gym, or any other use. This floor also has two en-suite bedrooms, both with direct access to the garden, allowing for seamless integration with the outdoor spaces.
On this same floor, there is an additional bedroom with an en-suite bathroom, a guest toilet and a spacious living-dining room with a fully equipped kitchen with high-end appliances.
On the ground floor, there are two more bedrooms, both of great size, with en-suite bathrooms.
The villa has been designed taking into account the wonderful climate of the area, so it has large terraces protected by porches, ideal for enjoying the Mediterranean lifestyle in total comfort.
In addition, the property has a modern outdoor kitchen, perfect for enjoying outdoor meals in a unique atmosphere. Thanks to its excellent orientation, this area enjoys sun throughout the day, allowing you to make the most of the long Mediterranean sunsets.
Ramon Esteve’s design reflects a perfect balance between luxury, functionality and natural beauty, transforming this villa into a dream private retreat in one of the most sought-after areas of the Costa Blanca.
The villa is distributed over four levels, with an open-plan design that maximises the feeling of spaciousness and sophistication. It has two independent access points, ensuring privacy for both residents and guests.
In the basement, there is a large garage with direct access from the street. In addition, it has a hall that connects to the internal staircase and a lift that gives access to the four floors of the villa.
The next floor, the ground floor, houses a large multipurpose area that the future owner can adapt to his needs, either as an entertainment room, gym, or any other use. This floor also has two en-suite bedrooms, both with direct access to the garden, allowing for seamless integration with the outdoor spaces.
On this same floor, there is an additional bedroom with an en-suite bathroom, a guest toilet and a spacious living-dining room with a fully equipped kitchen with high-end appliances.
On the ground floor, there are two more bedrooms, both of great size, with en-suite bathrooms.
The villa has been designed taking into account the wonderful climate of the area, so it has large terraces protected by porches, ideal for enjoying the Mediterranean lifestyle in total comfort.
In addition, the property has a modern outdoor kitchen, perfect for enjoying outdoor meals in a unique atmosphere. Thanks to its excellent orientation, this area enjoys sun throughout the day, allowing you to make the most of the long Mediterranean sunsets.
Contact
Chalet 4 Bedrooms Triplex
Finestrat pueblo, Alicante
Under construction · 160m²
With Garage
buy
730.000 €
A housing project is presented in which it is intended to reflect both formally and functionally its character of urban housing adapted to the uneven plot. So, as for the exterior aspect, an architecture of pure volumes with noble materials and integrated into its environment is proposed.
The house has been designed by raising the optimization of resources seeking maximum sustainability and the most appropriate solar orientation of the building to influence maximum energy savings. That is why the building orients its main rooms to the South and East, while the secondary or service areas are oriented to the West or North. All rooms of the building have natural ventilation through the windows provided for this purpose as can be seen in the project plans that are attached.
Pedestrian and rolled access to the house occurs at a single point from the private road as reflected in plans through the vehicle ramp and exterior staircase provided for this purpose. The house consists of semi-basement floor, ground floor (where the pool area is located) and first floor, intended for the use of housing proper. The rest of the plot is intended for swimming pool and garden.
It is on the ground floor where the main access to the house and the day area of the house is organized.
On the first floor that is accessed through the internal staircase of a single section is organized the night area of the house.
As far as the roof is concerned, it arises of a single type: the roof of the building is a roof area with a boulder finish that will be accessed for maintenance of the facilities planned in the house.
The house has been designed by raising the optimization of resources seeking maximum sustainability and the most appropriate solar orientation of the building to influence maximum energy savings. That is why the building orients its main rooms to the South and East, while the secondary or service areas are oriented to the West or North. All rooms of the building have natural ventilation through the windows provided for this purpose as can be seen in the project plans that are attached.
Pedestrian and rolled access to the house occurs at a single point from the private road as reflected in plans through the vehicle ramp and exterior staircase provided for this purpose. The house consists of semi-basement floor, ground floor (where the pool area is located) and first floor, intended for the use of housing proper. The rest of the plot is intended for swimming pool and garden.
It is on the ground floor where the main access to the house and the day area of the house is organized.
On the first floor that is accessed through the internal staircase of a single section is organized the night area of the house.
As far as the roof is concerned, it arises of a single type: the roof of the building is a roof area with a boulder finish that will be accessed for maintenance of the facilities planned in the house.
Contact
Villa 4 Bedrooms Duplex
Altea la Vella, Alicante
Under construction · 505m²
With Garage
buy
1.921.000 €
Villa Aura is located in one of the most desirable areas of Altea, combines cutting-edge technology, comfortable interiors, energy efficiency and materials that enhance light and spaces.
The property, with 360° views of the sea and the skyline of Benidorm, stands in a privileged area of Altea la Vella in Azure Altea Homes, one of the most emblematic enclaves of the Costa Blanca North. The architecture, with modern and functional lines, makes an effort to make the spaces breathe and open up to the large terrace and the pool. Light, air, sea and vegetation to make it clear that the style adapts to the landscape and integrates into it.
It is built on three levels, access is through the highest level, where the garage and the hall of the house are located, equipped with an elevator, so that the movement between levels is comfortable. The middle floor houses three bedrooms, all with bathroom en suite and access to terrace to enjoy the sea from all rooms of the house. On the main floor is the fourth room of this villa, also with direct access to the terrace and the entire day area, a large open living room and attached to the kitchen, terrace and pool.
Villa Aura is much more than a magnificent property next to the Mediterranean, it is an efficient villa equipped with heating, air conditioning and hot water system by Aerotermia, installation of photovoltaic panels, electric car charging point and home automation system to be always connected to your home.
The outdoor spaces, built on different levels, allow stone and native plants to play their decorative role, while integrating perfectly with the environment.
The property, with 360° views of the sea and the skyline of Benidorm, stands in a privileged area of Altea la Vella in Azure Altea Homes, one of the most emblematic enclaves of the Costa Blanca North. The architecture, with modern and functional lines, makes an effort to make the spaces breathe and open up to the large terrace and the pool. Light, air, sea and vegetation to make it clear that the style adapts to the landscape and integrates into it.
It is built on three levels, access is through the highest level, where the garage and the hall of the house are located, equipped with an elevator, so that the movement between levels is comfortable. The middle floor houses three bedrooms, all with bathroom en suite and access to terrace to enjoy the sea from all rooms of the house. On the main floor is the fourth room of this villa, also with direct access to the terrace and the entire day area, a large open living room and attached to the kitchen, terrace and pool.
Villa Aura is much more than a magnificent property next to the Mediterranean, it is an efficient villa equipped with heating, air conditioning and hot water system by Aerotermia, installation of photovoltaic panels, electric car charging point and home automation system to be always connected to your home.
The outdoor spaces, built on different levels, allow stone and native plants to play their decorative role, while integrating perfectly with the environment.
Contact
Villa 4 Bedrooms Duplex
Teulada, Alicante
Under construction · 285m²
With Garage
buy
1.650.000 €
Fantastic Ibizan villa with open views of the sea and valley in Moraira. As it is a concept based on the original archaic architecture of Ibiza, it brings benefits to the construction of a millenary popular wisdom, in terms of bioclimatic and the sustainability of housing. The thick walls and its southwest orientation allow the interior to maintain a cool temperature during the summer and heat in the winter, adapting the house to the weather of each cycle. The main façade, facing south, fully captures the sun’s rays in winter and more shade in summer, allowing crosswinds to enter. In addition, the white colour of the walls reflects sunlight and prevents the building from overheating in summer.
The modern element of this house, essentially minimalist, allows you to transform a small rustic house into open, spacious and bright spaces, without losing the warm essence of the rustic style. A series of subtle interventions combine contemporary design with traditional architecture, while maintaining the charm of pre-existing structures. To a large extent, the method, techniques and materials of construction are still used, just as they were with the old estates. To this are added structural improvements, such as increasing the size of the rooms, the height of the ceilings or the size and shapes of windows and skylights, to create greater light access inside. The wooden beams, characteristic of the old fincas, are still maintained in some of the ceilings and thanks to the austerity of the minimalist design these beams appropriate the ornamental prominence they deserve.
The house has an infinity pool with a large terrace, from where you can enjoy a panoramic view of the sea and the mountains.
Despite its minimalist simplicity, the design boasts great attention to detail, both on the outside and inside. The sloping walls of Phoenician influence invite the visitor through the main entrance that leads to the living room, connected to a fully equipped kitchen that is both rustic and modern and to a spacious dining room. At the front of the house a large terrace of 33.99 m2 connects the living room with the outside life. On this same floor we find a large bedroom with an en-suite bathroom, dressing room and a guest toilet. The upper floor is accessed by a wide circular staircase where we access a hallway-living room and 3 bedrooms with en-suite bathrooms, of which 2 have sea views and large wardrobes. A terrace of 13.69 m2 is connected to one of the bedrooms.
On the lower floor of the villa there is a parking area for 2 vehicles next to the lift that connects all the upper floors.
It is worth mentioning the aerothermal system to service the underfloor heating and air conditioning.
This villa will take you to experience the spirit, calm and harmony of Ibiza.
The modern element of this house, essentially minimalist, allows you to transform a small rustic house into open, spacious and bright spaces, without losing the warm essence of the rustic style. A series of subtle interventions combine contemporary design with traditional architecture, while maintaining the charm of pre-existing structures. To a large extent, the method, techniques and materials of construction are still used, just as they were with the old estates. To this are added structural improvements, such as increasing the size of the rooms, the height of the ceilings or the size and shapes of windows and skylights, to create greater light access inside. The wooden beams, characteristic of the old fincas, are still maintained in some of the ceilings and thanks to the austerity of the minimalist design these beams appropriate the ornamental prominence they deserve.
The house has an infinity pool with a large terrace, from where you can enjoy a panoramic view of the sea and the mountains.
Despite its minimalist simplicity, the design boasts great attention to detail, both on the outside and inside. The sloping walls of Phoenician influence invite the visitor through the main entrance that leads to the living room, connected to a fully equipped kitchen that is both rustic and modern and to a spacious dining room. At the front of the house a large terrace of 33.99 m2 connects the living room with the outside life. On this same floor we find a large bedroom with an en-suite bathroom, dressing room and a guest toilet. The upper floor is accessed by a wide circular staircase where we access a hallway-living room and 3 bedrooms with en-suite bathrooms, of which 2 have sea views and large wardrobes. A terrace of 13.69 m2 is connected to one of the bedrooms.
On the lower floor of the villa there is a parking area for 2 vehicles next to the lift that connects all the upper floors.
It is worth mentioning the aerothermal system to service the underfloor heating and air conditioning.
This villa will take you to experience the spirit, calm and harmony of Ibiza.
Contact
Villa 4 Bedrooms +1 Duplex
La Pedrera-Vessanes, Dénia, Alicante
Under construction · 200m²
With Garage
buy
729.000 €
Your new luxury villa with sea views in Denia!
Project under construction - Expected delivery: May 2025
Location: Denia, Costa Blanca
Price: 729.000€
Property type: Detached villa
Bedrooms: 4
Bathrooms: 4 (depending on the project)
Views: Stunning sea and mountain views
Property Status: Under construction (estimated completion: May 2025)
Description:
We present this stunning villa **under construction** in Denia, which combines modern design, superior quality and spectacular sea views. This luxury villa is being built to the highest standards of quality and top materials, and will be completed in May 2025. The building license has already been granted, and the project is progressing as planned.
Highlights:
- Privileged location overlooking the sea, offering a unique experience of tranquillity and natural beauty.
- Distribution of 4 bedrooms, 4 bathrooms and large common spaces.
- High-quality insulation to ensure maximum thermal and acoustic comfort. The house will have rock wool as interior insulation, along with an exterior metal structure to prevent corrosion.
- Stylishly designed interiors: large-format rectified porcelain floors (90 x 90 cm), laminated plaster false ceilings and smooth finish white plastic paint on the interior walls.
- Aluminum exterior carpentry with thermal break, tilt-and-turn windows in rooms and sliding windows in access to terraces. Glass with camera and security in the windows access to terraces.
- Lacquered interior doors, full height, with fully equipped fitted wardrobes for your comfort.
- High-end designer kitchen, fully furnished with state-of-the-art appliances and induction hob.
- Individual aerothermal air conditioning system, sustainable and efficient, for hot and cold.
- Top quality electrical installation with TV sockets, pre-installation of LED and computer network. In addition, it will have a video intercom for greater comfort and security.
Featured facilities:
- Individual Aerothermal System for the production of domestic hot water, with a renewable and efficient system.
- Kitchen equipped with oven and microwave column, silent extractor and modern opening system for matt white lacquered doors.
- Ducted air conditioning system with heat pump, regulated by thermostat for total control of the climate in your home.
The villa will be built following the Technical Building Code (CTE) and with the highest standards of **thermal and acoustic insulation** to guarantee a comfortable home at all times.
A unique opportunity!
This project offers the possibility of living in a modern, functional and high-quality villa with sea views, in one of the most sought-after areas of the Costa Blanca. Don’t miss the opportunity to customise the details of your new home before its completion.
For more information about the villa and its features, feel free to enquire about additional details or schedule a viewing.
Make this villa your new home in Denia!
Delivery scheduled for May 2025. Don’t wait any longer to secure your luxury property on the Costa Blanca!
Project under construction - Expected delivery: May 2025
Location: Denia, Costa Blanca
Price: 729.000€
Property type: Detached villa
Bedrooms: 4
Bathrooms: 4 (depending on the project)
Views: Stunning sea and mountain views
Property Status: Under construction (estimated completion: May 2025)
Description:
We present this stunning villa **under construction** in Denia, which combines modern design, superior quality and spectacular sea views. This luxury villa is being built to the highest standards of quality and top materials, and will be completed in May 2025. The building license has already been granted, and the project is progressing as planned.
Highlights:
- Privileged location overlooking the sea, offering a unique experience of tranquillity and natural beauty.
- Distribution of 4 bedrooms, 4 bathrooms and large common spaces.
- High-quality insulation to ensure maximum thermal and acoustic comfort. The house will have rock wool as interior insulation, along with an exterior metal structure to prevent corrosion.
- Stylishly designed interiors: large-format rectified porcelain floors (90 x 90 cm), laminated plaster false ceilings and smooth finish white plastic paint on the interior walls.
- Aluminum exterior carpentry with thermal break, tilt-and-turn windows in rooms and sliding windows in access to terraces. Glass with camera and security in the windows access to terraces.
- Lacquered interior doors, full height, with fully equipped fitted wardrobes for your comfort.
- High-end designer kitchen, fully furnished with state-of-the-art appliances and induction hob.
- Individual aerothermal air conditioning system, sustainable and efficient, for hot and cold.
- Top quality electrical installation with TV sockets, pre-installation of LED and computer network. In addition, it will have a video intercom for greater comfort and security.
Featured facilities:
- Individual Aerothermal System for the production of domestic hot water, with a renewable and efficient system.
- Kitchen equipped with oven and microwave column, silent extractor and modern opening system for matt white lacquered doors.
- Ducted air conditioning system with heat pump, regulated by thermostat for total control of the climate in your home.
The villa will be built following the Technical Building Code (CTE) and with the highest standards of **thermal and acoustic insulation** to guarantee a comfortable home at all times.
A unique opportunity!
This project offers the possibility of living in a modern, functional and high-quality villa with sea views, in one of the most sought-after areas of the Costa Blanca. Don’t miss the opportunity to customise the details of your new home before its completion.
For more information about the villa and its features, feel free to enquire about additional details or schedule a viewing.
Make this villa your new home in Denia!
Delivery scheduled for May 2025. Don’t wait any longer to secure your luxury property on the Costa Blanca!
Contact
Villa 4 Bedrooms +1
Portichol - Balcón al Mar, Jávea / Xàbia, Alicante
Under construction · 420m²
With Garage
buy
3.995.000 €
Exclusive residence in Jávea: Modern villa of 420m2 on an extensive plot of 1605m2, guaranteeing total privacy and an unparalleled view of the sea.
The basement houses a space for two vehicles and provides lift access to the various floors of this imposing property.
The ground floor is distinguished by a covered terrace of 36m2, accompanied by 3 cosy bedrooms and 3 luxurious bathrooms.
On the ground floor, a majestic terrace of 150m2 unfolds, with a private saline chlorination pool and counter-current swimming system. The large living-dining room has panoramic windows that frame views of the Mediterranean Sea and the island of Portichol. The open-concept kitchen equipped with fine porcelain stoneware details blends in harmoniously. In addition, there is a guest toilet and the impressive master bedroom with dressing room and full bathroom.
This thoughtfully designed property represents the epitome of luxury and comfort in Javea.
The basement houses a space for two vehicles and provides lift access to the various floors of this imposing property.
The ground floor is distinguished by a covered terrace of 36m2, accompanied by 3 cosy bedrooms and 3 luxurious bathrooms.
On the ground floor, a majestic terrace of 150m2 unfolds, with a private saline chlorination pool and counter-current swimming system. The large living-dining room has panoramic windows that frame views of the Mediterranean Sea and the island of Portichol. The open-concept kitchen equipped with fine porcelain stoneware details blends in harmoniously. In addition, there is a guest toilet and the impressive master bedroom with dressing room and full bathroom.
This thoughtfully designed property represents the epitome of luxury and comfort in Javea.
Contact
Villa 4 Bedrooms
Sector Moxó, Moxó - Sant Mori, Empuriabrava, Girona
Under construction · 148m²
With Garage
buy
670.000 €
House with mooring, new under construction, a semi-detached house that combines luxury and comfort in every detail. With a mooring of 12m x 4.25m, perfect for both sailing and motor boats, this property is located just 300 meters from the port and the beach.
This is the perfect time to customize the interior finishes and make your vision of home a reality!
With three floors including a 48 m2 roof plot, garage and elevator. In addition, four double bedrooms (of which one on the first floor), three complete bathrooms and a separate toilet, a terrace and balcony.
With solar orientation to the south, lateral sea views from the second and third floor, and features such as aluminum carpentry, ceramic floor, open and equipped kitchen, heating with heat pump and reversible air conditioning, this property is perfect to enjoy the beaches and every corner of the Costa Brava. It also has pre-installation of alarm, pre-installation of jacuzzi, interior lighting with LED, basement and storage room.
Empuriabrava, known as the ’Spanish and/or Catalan Venice’, is a coastal gem located on the Costa Brava. With its intricate network of canals, beautiful beaches and unique Mediterranean charm, Empuriabrava is an ideal destination for those seeking a relaxed seaside lifestyle on the Spanish Costa Brava. Enjoy its restaurants, stores and water activities, and immerse yourself in the natural and cultural beauty of this charming seaside town.
This is the perfect time to customize the interior finishes and make your vision of home a reality!
With three floors including a 48 m2 roof plot, garage and elevator. In addition, four double bedrooms (of which one on the first floor), three complete bathrooms and a separate toilet, a terrace and balcony.
With solar orientation to the south, lateral sea views from the second and third floor, and features such as aluminum carpentry, ceramic floor, open and equipped kitchen, heating with heat pump and reversible air conditioning, this property is perfect to enjoy the beaches and every corner of the Costa Brava. It also has pre-installation of alarm, pre-installation of jacuzzi, interior lighting with LED, basement and storage room.
Empuriabrava, known as the ’Spanish and/or Catalan Venice’, is a coastal gem located on the Costa Brava. With its intricate network of canals, beautiful beaches and unique Mediterranean charm, Empuriabrava is an ideal destination for those seeking a relaxed seaside lifestyle on the Spanish Costa Brava. Enjoy its restaurants, stores and water activities, and immerse yourself in the natural and cultural beauty of this charming seaside town.
Contact
See more Properties for Sale, Houses Under construction
Bedrooms
Zones
Can’t find the property you’re looking for?
