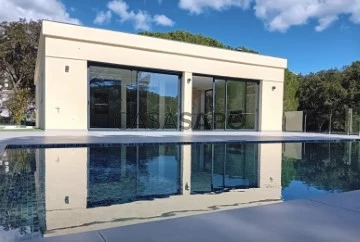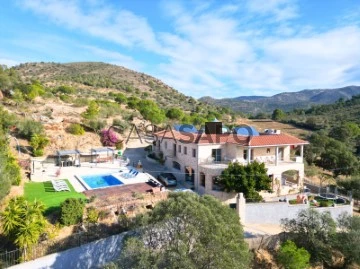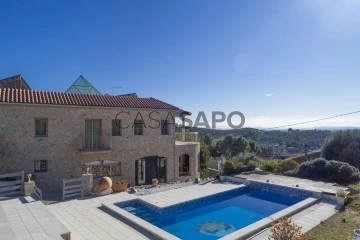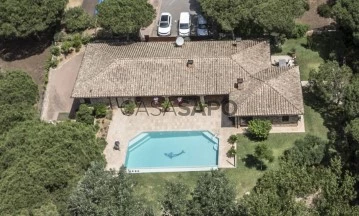6 Properties for Sale, Houses 5 Bedrooms in Girona, with Solar Panels
Order by
Relevance
Villa 5 Bedrooms
Cabanyes-Mas Ambrós-Mas Pallí, Calonge, Girona
Used · 300m²
With Garage
buy
895.000 €
This beautifully designed modern pool villa is newly built and features 5 bedrooms, 3 bathrooms and a spacious terrace to entertain friends and family. The green zone behind the villa allows you to enjoy the peaceful surroundings to the fullest.
When you enter the plot of your villa you can see that the architect has a sence of detail. It will be more clearly when you step in the villa and are welcomed by the spacious hall, which gives an open feeling. On the left hand side you will find the night area with two large double bedrooms and a seperate bathroom. The third bedroom has its own bathroom ensuite. The open plan living/dining room with fireplace and an amazing fully equipped kitchen is located to the right of the entrance. There is access to the incredible terrass with a swimming pool via double sliding doors, where you can entertain friends and family by the pool.
The lower level of this amazing villa offers a second open plan living/dining and a fully equipped kitchen with even a pizzaoven. From the living/dining you have access to two double bedrooms, a separate bathroom and an office space. At the rear of the house there is a spacious garage with laundry room.
Additional costs to the purchase: 10%ITP+1,5%+Notary+Registry
When you enter the plot of your villa you can see that the architect has a sence of detail. It will be more clearly when you step in the villa and are welcomed by the spacious hall, which gives an open feeling. On the left hand side you will find the night area with two large double bedrooms and a seperate bathroom. The third bedroom has its own bathroom ensuite. The open plan living/dining room with fireplace and an amazing fully equipped kitchen is located to the right of the entrance. There is access to the incredible terrass with a swimming pool via double sliding doors, where you can entertain friends and family by the pool.
The lower level of this amazing villa offers a second open plan living/dining and a fully equipped kitchen with even a pizzaoven. From the living/dining you have access to two double bedrooms, a separate bathroom and an office space. At the rear of the house there is a spacious garage with laundry room.
Additional costs to the purchase: 10%ITP+1,5%+Notary+Registry
Contact
Villa 5 Bedrooms Duplex
Vilajuïga, Girona
Used · 500m²
With Garage
buy
950.000 €
This exceptional house located in Vilajuiga, on the stunning Costa Brava, offers a unique opportunity for those looking to acquire a dream property. With 500 square metres built and a large plot of 2934 square metres, this two-storey residence is a fantastic investment in one of the most sought-after areas of the Mediterranean coast.
With 5 bright and spacious bedrooms, each with panoramic sea views, this house is ideal for those who wish to combine luxury and comfort in a natural environment. Four full bathrooms and a guest toilet ensure the practicality and well-being of its residents.
The ground floor features a spacious and modern kitchen with island and pantry, a huge living-dining room of 90 square metres and access to the closed garage of about 40 square metres with an automatic door. This layout provides the opportunity to enjoy an unparalleled coastal lifestyle.
The first floor features another kitchen and a 60 square metre living/dining room, creating a perfect environment for entertaining. The bedrooms on this floor offer privacy and stunning sea views, making this home an ideal choice for those looking to buy a property on the Costa Brava.
The exterior of the property features a 50 square metre swimming pool with a chill out area, offering the opportunity to enjoy the Mediterranean climate and the nearby sea. The large plot of land and the second closed garage add value to this fantastic investment.
This house, with double glazed windows, air conditioning in all rooms and underfloor heating, guarantees comfort and energy efficiency all year round and has solar panels too. In addition, the presence of a lift adds a touch of modernity and accessibility.
In short, this property in Vilajuiga is a unique opportunity to buy a house on the Costa Brava, offering a fantastic investment in an idyllic setting by the sea. Don’t miss the opportunity to acquire this exceptional residence that combines elegance, comfort and the promise of unrivalled coastal living.
With 5 bright and spacious bedrooms, each with panoramic sea views, this house is ideal for those who wish to combine luxury and comfort in a natural environment. Four full bathrooms and a guest toilet ensure the practicality and well-being of its residents.
The ground floor features a spacious and modern kitchen with island and pantry, a huge living-dining room of 90 square metres and access to the closed garage of about 40 square metres with an automatic door. This layout provides the opportunity to enjoy an unparalleled coastal lifestyle.
The first floor features another kitchen and a 60 square metre living/dining room, creating a perfect environment for entertaining. The bedrooms on this floor offer privacy and stunning sea views, making this home an ideal choice for those looking to buy a property on the Costa Brava.
The exterior of the property features a 50 square metre swimming pool with a chill out area, offering the opportunity to enjoy the Mediterranean climate and the nearby sea. The large plot of land and the second closed garage add value to this fantastic investment.
This house, with double glazed windows, air conditioning in all rooms and underfloor heating, guarantees comfort and energy efficiency all year round and has solar panels too. In addition, the presence of a lift adds a touch of modernity and accessibility.
In short, this property in Vilajuiga is a unique opportunity to buy a house on the Costa Brava, offering a fantastic investment in an idyllic setting by the sea. Don’t miss the opportunity to acquire this exceptional residence that combines elegance, comfort and the promise of unrivalled coastal living.
Contact
House 5 Bedrooms
Els Masos de Pals, Girona
Used · 306m²
With Garage
buy
850.000 €
BAIX EMPORDANO, PALS, HOUSE
Baix Empordà, Pals, house
House in good condition of 361m2 built, distributed in an underground floor (below level 0) and ground floors +2, located on a 460m2 plot facing northeast.
Ground floor: Apartment: American kitchen/dining room, a suite and a complete bathroom, a garage for two cars with fitted wardrobes for storage and a machine room. It has a tourist license.
First floor: Entrance, living room with sea views, kitchen with access to terrace also with views, three double bedrooms, laundry room with access to terrace and two bathrooms with shower.
Second floor: Suite room (bathroom with shower) with access to a terrace with dominant views.
Underground garage with ample storage space.
Exterior: Garden, saltwater pool with hot water possibilities, chill out area and barbecue area with awning.
HIGHLIGHTS: Electric shutters, equipped kitchen, heated towel rails, solar panels, water softener, heat pump and air conditioning, alarm throughout the house, stoneware and parquet floors. Two garages, one at street level and one underground.
House with natural light all day. Quiet area in a good neighborhood. Population with all its services. With the best views of Pals, Canigó, Montgrí and the Medes Islands.
15 minutes from Palamós (hospital), La Bisbal de Empordà, Palafrugell, Torroella de Montgrí and the best beaches on the Costa Brava Center (Llafranc, Calella, Tamariu, Begur). Just 5 minutes from the large beach of Pals and 10 minutes from the town center. 47 km from the Girona train and AVE station. Close to the prestigious Golf de Gualta. Great gastronomic and leisure offer. Area of high demand due to its privileged geographical location in the Costa Brava Center.
The data displayed in advertising is informative and provided by third parties. Fincas GRN Samons does not guarantee its authenticity. Advertisements are subject to errors, price changes and withdrawal from marketing without prior notice.
The expenses of the transfer of assets or VAT, notary and property registration will be borne exclusively by the purchasing party. The real estate agent’s brokerage costs are borne by the selling party.
The commercialized properties are sold without furniture.
Baix Empordà, Pals, house
House in good condition of 361m2 built, distributed in an underground floor (below level 0) and ground floors +2, located on a 460m2 plot facing northeast.
Ground floor: Apartment: American kitchen/dining room, a suite and a complete bathroom, a garage for two cars with fitted wardrobes for storage and a machine room. It has a tourist license.
First floor: Entrance, living room with sea views, kitchen with access to terrace also with views, three double bedrooms, laundry room with access to terrace and two bathrooms with shower.
Second floor: Suite room (bathroom with shower) with access to a terrace with dominant views.
Underground garage with ample storage space.
Exterior: Garden, saltwater pool with hot water possibilities, chill out area and barbecue area with awning.
HIGHLIGHTS: Electric shutters, equipped kitchen, heated towel rails, solar panels, water softener, heat pump and air conditioning, alarm throughout the house, stoneware and parquet floors. Two garages, one at street level and one underground.
House with natural light all day. Quiet area in a good neighborhood. Population with all its services. With the best views of Pals, Canigó, Montgrí and the Medes Islands.
15 minutes from Palamós (hospital), La Bisbal de Empordà, Palafrugell, Torroella de Montgrí and the best beaches on the Costa Brava Center (Llafranc, Calella, Tamariu, Begur). Just 5 minutes from the large beach of Pals and 10 minutes from the town center. 47 km from the Girona train and AVE station. Close to the prestigious Golf de Gualta. Great gastronomic and leisure offer. Area of high demand due to its privileged geographical location in the Costa Brava Center.
The data displayed in advertising is informative and provided by third parties. Fincas GRN Samons does not guarantee its authenticity. Advertisements are subject to errors, price changes and withdrawal from marketing without prior notice.
The expenses of the transfer of assets or VAT, notary and property registration will be borne exclusively by the purchasing party. The real estate agent’s brokerage costs are borne by the selling party.
The commercialized properties are sold without furniture.
Contact
House 5 Bedrooms Duplex
Poblat de Canyelles, Vilajuïga, Girona
Used · 500m²
With Garage
buy
890.000 €
890.000 €(Previously 1.250.000 €)
Catalan farmhouse type house with a stone facade. The 500m2 house is on a 2.954 m2 plot plus land that is considered a natural park. The house is distributed over 2 floors. On the ground floor we find a large entrance hall that leads to a living room with an open kitchen, a cinema room, a bathroom, a storage room, a large laundry room that leads to the garage and a large covered terrace. On the upper floor there is a spacious living room with a closed kitchen, a double bedroom and 3 suite-type bedrooms (one with a dressing room and the other with a built-in wardrobe) and a large terrace with views of the mountains and the countryside. The house is fully equipped: it has an elevator, a 10x5 meter pool, a garden, air conditioning, heating, hot water through solar panels, an alarm, double-glazed windows and a Jacuzzi. Ideal to enjoy the tranquility and nature, and only 15 minutes from the beach.
Catalan farmhouse type house with a stone facade. The 500m2 house is on a 2.954 m2 plot plus land that is considered a natural park. The house is distributed over 2 floors. On the ground floor we find a large entrance hall that leads to a living room with an open kitchen, a cinema room, a bathroom, a storage room, a large laundry room that leads to the garage and a large covered terrace. On the upper floor there is a spacious living room with a closed kitchen, a double bedroom and 3 suite-type bedrooms (one with a dressing room and the other with a built-in wardrobe) and a large terrace with views of the mountains and the countryside. The house is fully equipped: it has an elevator, a 10x5 meter pool, a garden, air conditioning, heating, hot water through solar panels, an alarm, double-glazed windows and a Jacuzzi. Ideal to enjoy the tranquility and nature, and only 15 minutes from the beach.
Contact
House 5 Bedrooms
Platja de Pals, Girona
Used · 387m²
With Garage
buy
1.700.000 €
Ground floor house with a privileged location, 455m2 built, built in 2002 located on a flat plot of 1,255m2.
This property, of 218m2 built, is organized into two independent areas with separate entrances, forming part of the same building.
Ground floor Left: entrance, large living-dining room with fireplace and exit to the porch and pool, fully equipped kitchen with access to the outdoor summer dining room and barbecue, courtesy service, office with fireplace and exit to the outside, suite with shower and bathtub, dressing room and access to the garden. From this part of the house you can reach the basement.
Right ground floor: suite, two double bedrooms, all with fitted wardrobes and ceiling fans, and bathroom with shower.
Basement, 187m2: garage for five cars with automatic gate, cellar, pantry, library room, laundry room, storage room, machine room, double bedroom and bathroom with shower.
Exterior, 1,037m2: large porch with arches and good solar orientation, garden with infinity/overflow pool of 12m x 6m salt water, solarium area, shower, magnificent views of the golf course, barbecue area and summer dining room on pavement .
We highlight: solar panels, ceiling fans, oil heating, aluminum windows with mosquito nets, electronic intercom, water softener, automatic irrigation in the garden.
In perfect state of conservation. The entire house made with Pals stone.
800m walk from the beach, next to 3 holes of the Pals Golf Club.
The data displayed in advertising is informative and provided by third parties. Fincas GRN Samons does not guarantee its authenticity. Advertisements are subject to errors, price changes and withdrawal from marketing without prior notice.
The expenses of the property transfer or VAT, notary and property registry will be borne exclusively by the purchasing party. The real estate agent’s brokerage costs are borne by the selling party.
The commercialized properties are sold without furniture.
This property, of 218m2 built, is organized into two independent areas with separate entrances, forming part of the same building.
Ground floor Left: entrance, large living-dining room with fireplace and exit to the porch and pool, fully equipped kitchen with access to the outdoor summer dining room and barbecue, courtesy service, office with fireplace and exit to the outside, suite with shower and bathtub, dressing room and access to the garden. From this part of the house you can reach the basement.
Right ground floor: suite, two double bedrooms, all with fitted wardrobes and ceiling fans, and bathroom with shower.
Basement, 187m2: garage for five cars with automatic gate, cellar, pantry, library room, laundry room, storage room, machine room, double bedroom and bathroom with shower.
Exterior, 1,037m2: large porch with arches and good solar orientation, garden with infinity/overflow pool of 12m x 6m salt water, solarium area, shower, magnificent views of the golf course, barbecue area and summer dining room on pavement .
We highlight: solar panels, ceiling fans, oil heating, aluminum windows with mosquito nets, electronic intercom, water softener, automatic irrigation in the garden.
In perfect state of conservation. The entire house made with Pals stone.
800m walk from the beach, next to 3 holes of the Pals Golf Club.
The data displayed in advertising is informative and provided by third parties. Fincas GRN Samons does not guarantee its authenticity. Advertisements are subject to errors, price changes and withdrawal from marketing without prior notice.
The expenses of the property transfer or VAT, notary and property registry will be borne exclusively by the purchasing party. The real estate agent’s brokerage costs are borne by the selling party.
The commercialized properties are sold without furniture.
Contact
Villa 5 Bedrooms
Platja de Pals, Girona
Used · 455m²
With Garage
buy
1.700.000 €
This stunning villa is strategically located at the end of a cul-de-sac and is surrounded on three sides by the Platja de Pals golf course, which rises approximately 3 meters above the Green.
So you will have a amazing breathtaking view over the golfcourse.
The villa has been buid in 2002 in a charming Catalan style, with originals Catalan stones from Pals itself.
The main house is connected via a veranda to a separate guest apartment. The veranda profits you enough space to enjoy the presence of your whole family and/or friends to make amazing memories.
The main house has an entrance with a guest toilet. From the hall you have internal access to your massive garage and to your spacious living/dining. From where you have sliding doors that give access to the terrace with a spacious swimming pool.
The fully equipped kitchen also has sliding doors to a second terrace with outside kitchen and barbecue.
You also have a study/office and a spacious master bedroom with a bathroom ensuite.
The guesthouse has a separate entrance, a spacious bedroom with a bathroom ensuite and direct access to the garden.
also two good sized double bedrooms and an separate bathroom.
On the lower level you will have a spacious garage of approximately 300 m2 and an additional bedroom with a bathroom. There are several rooms which can be used as a bodega, storage, gym and/or studio.
Notable additional features include diesel central heating, upgraded air conditioning, 16 solar panels, a wine cellar, water softener, 2 fireplaces, a saltwater pool, south facing position and breathtaking golf course views. Furthermore, there is the option to connect the two built areas on one level for added convenience. The house is built on a flat concrete floor.
So you will have a amazing breathtaking view over the golfcourse.
The villa has been buid in 2002 in a charming Catalan style, with originals Catalan stones from Pals itself.
The main house is connected via a veranda to a separate guest apartment. The veranda profits you enough space to enjoy the presence of your whole family and/or friends to make amazing memories.
The main house has an entrance with a guest toilet. From the hall you have internal access to your massive garage and to your spacious living/dining. From where you have sliding doors that give access to the terrace with a spacious swimming pool.
The fully equipped kitchen also has sliding doors to a second terrace with outside kitchen and barbecue.
You also have a study/office and a spacious master bedroom with a bathroom ensuite.
The guesthouse has a separate entrance, a spacious bedroom with a bathroom ensuite and direct access to the garden.
also two good sized double bedrooms and an separate bathroom.
On the lower level you will have a spacious garage of approximately 300 m2 and an additional bedroom with a bathroom. There are several rooms which can be used as a bodega, storage, gym and/or studio.
Notable additional features include diesel central heating, upgraded air conditioning, 16 solar panels, a wine cellar, water softener, 2 fireplaces, a saltwater pool, south facing position and breathtaking golf course views. Furthermore, there is the option to connect the two built areas on one level for added convenience. The house is built on a flat concrete floor.
Contact
See more Properties for Sale, Houses in Girona
Bedrooms
Can’t find the property you’re looking for?






























