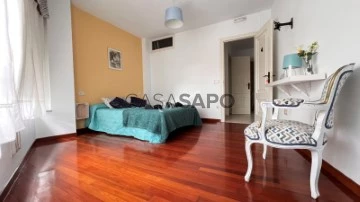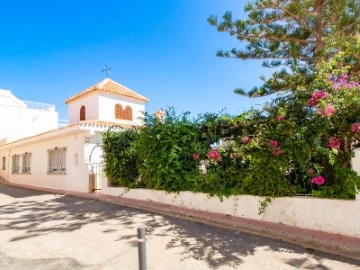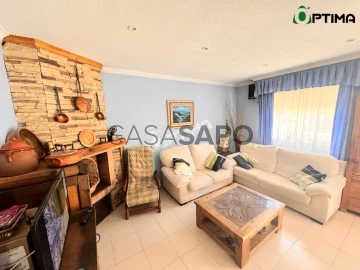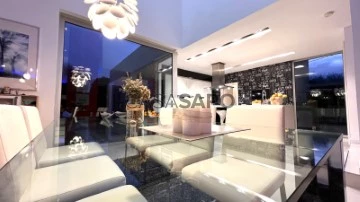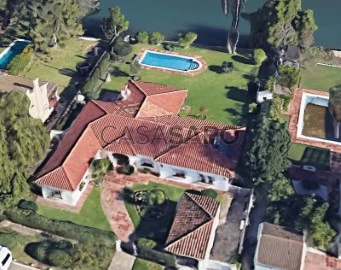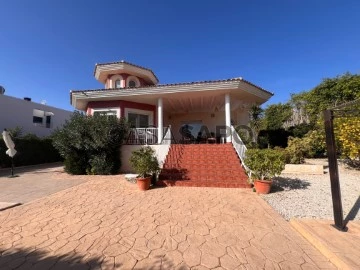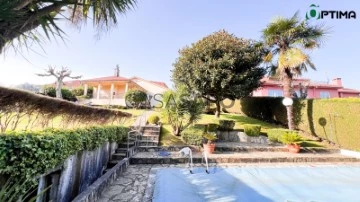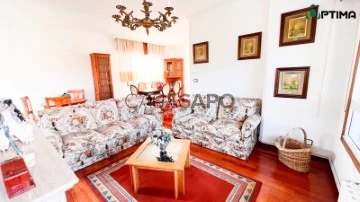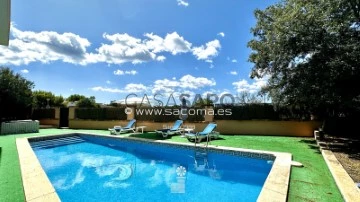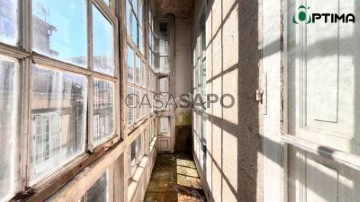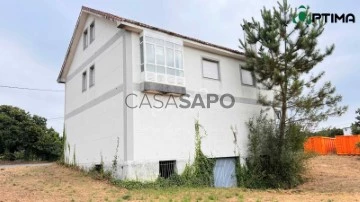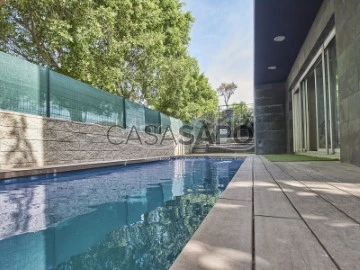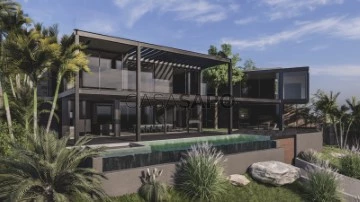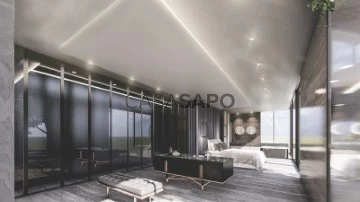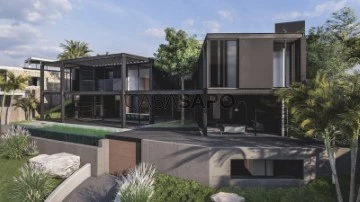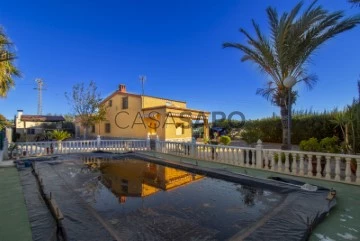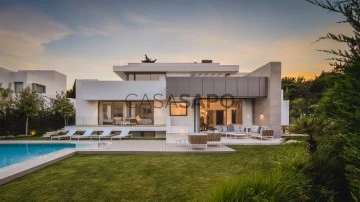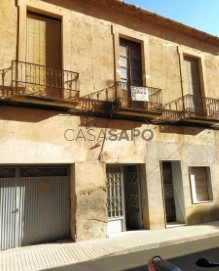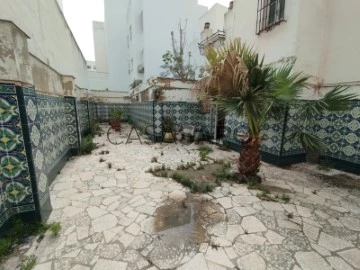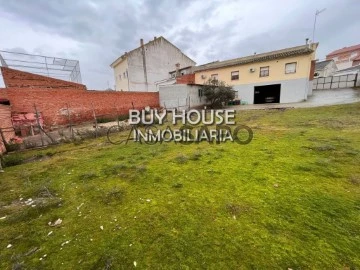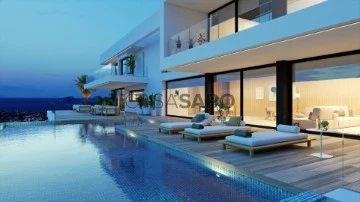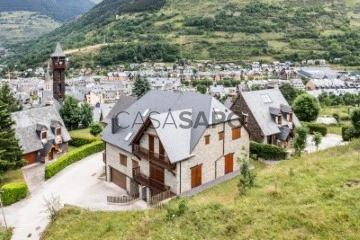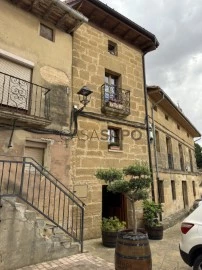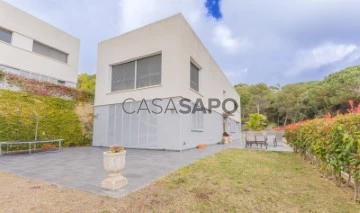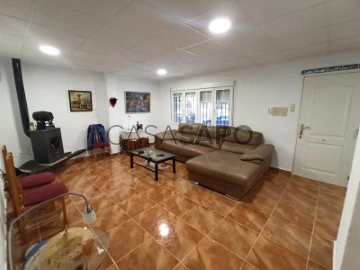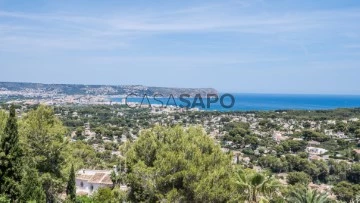704 Properties for Sale, Houses 5 Bedrooms near School
Order by
Relevance
House 5 Bedrooms Triplex
Melide (San Pedro), A Coruña
Used · 114m²
buy
150.000 €
OPPORTUNITY, HOSTEL IN OPERATION!
(Licenses, heritage permits, everything fully in order)
Type of property and value
House Type
Neighborhood and area
Melide
historical center
Very central area
Characteristics of the property
Year of construction of the building 1930
Last reform year 2016
Floor area of the building 36 m2
Total useful area 79.59 m2
Ceiling height on the ground floor 2.94 meters and 2.50 on the first and second floors
Number of floors of the building 3
Urban class
commercial use
West main façade orientation
Second hand work
very good condition
Exterior Property
good lighting
stone and concrete structure
no elevator
With access and room for people with reduced mobility
Aluminum exterior carpentry with sliding opening with white thermal break, and without Climalit type glass
White wood interior carpentry
property with furniture
1 hall
1 reception
1 equipped office
5 bedrooms
3 bathrooms, one of them adapted for the disabled
washing machine area
storage room
Energy certification in process
independent heating
Independent domestic hot water
equipment
Entry phone with code access control
Fiber optic internet access
fridge
microwave
washing machine
double bed
single beds
Services
Health center 1 minute walk
City Hall 1 minute walk
Pharmacy 1 minute walk
Supermarket 1 minute walk
Banks 1 minute walk
Administrative buildings 1 minute walk
Coffee shop 1 minute walk
Shops 1 minute walk
Alameda park or square 1 minute walk
Car parks 1 minute walk away
Taxi rank 1 minute walk
Bus stop 1 minute walk
Highlight
Property with lots of light
Running at full capacity
very central
For more information or to arrange a visit, contact our real estate consultants at the telephone numbers or visit us in Santiago de Compostela at Avenida Romero Donallo, 23 bajo. At Óptima Inmobiliaria we have more properties for you and we will be happy to help you and show you more properties.
This announcement is for informational purposes and may contain errors. It is not contractual.
Our technicians will help you in all your queries.
For the safety of our clients we do not publish exterior images of our properties, to access this information you can contact us.
Optimal real estate images protected by copyright. All rights reserved.
#spain #casa #venta #realestate #inmobiliaria #españa #townhouse #compraventa #familia #vacaciones #hogar #bienesraices #inversion #galicia #coruna #melide #amueblado #electrodomesticos #habitaciones #compra #arquitectura #casas #vivienda #realtor #holiday #home #tourism
(Licenses, heritage permits, everything fully in order)
Type of property and value
House Type
Neighborhood and area
Melide
historical center
Very central area
Characteristics of the property
Year of construction of the building 1930
Last reform year 2016
Floor area of the building 36 m2
Total useful area 79.59 m2
Ceiling height on the ground floor 2.94 meters and 2.50 on the first and second floors
Number of floors of the building 3
Urban class
commercial use
West main façade orientation
Second hand work
very good condition
Exterior Property
good lighting
stone and concrete structure
no elevator
With access and room for people with reduced mobility
Aluminum exterior carpentry with sliding opening with white thermal break, and without Climalit type glass
White wood interior carpentry
property with furniture
1 hall
1 reception
1 equipped office
5 bedrooms
3 bathrooms, one of them adapted for the disabled
washing machine area
storage room
Energy certification in process
independent heating
Independent domestic hot water
equipment
Entry phone with code access control
Fiber optic internet access
fridge
microwave
washing machine
double bed
single beds
Services
Health center 1 minute walk
City Hall 1 minute walk
Pharmacy 1 minute walk
Supermarket 1 minute walk
Banks 1 minute walk
Administrative buildings 1 minute walk
Coffee shop 1 minute walk
Shops 1 minute walk
Alameda park or square 1 minute walk
Car parks 1 minute walk away
Taxi rank 1 minute walk
Bus stop 1 minute walk
Highlight
Property with lots of light
Running at full capacity
very central
For more information or to arrange a visit, contact our real estate consultants at the telephone numbers or visit us in Santiago de Compostela at Avenida Romero Donallo, 23 bajo. At Óptima Inmobiliaria we have more properties for you and we will be happy to help you and show you more properties.
This announcement is for informational purposes and may contain errors. It is not contractual.
Our technicians will help you in all your queries.
For the safety of our clients we do not publish exterior images of our properties, to access this information you can contact us.
Optimal real estate images protected by copyright. All rights reserved.
#spain #casa #venta #realestate #inmobiliaria #españa #townhouse #compraventa #familia #vacaciones #hogar #bienesraices #inversion #galicia #coruna #melide #amueblado #electrodomesticos #habitaciones #compra #arquitectura #casas #vivienda #realtor #holiday #home #tourism
Contact
Villa 5 Bedrooms
San Juan de los Terreros, Almería
Used · 144m²
buy
467.000 €
It is a unique house.
Spacious, east facing, with sea views from all windows, in perfect condition and large garden terrace.
Private plot of 300 m2, with parking area, garden, terrace - gazebo. The house of Mediterranean air with great views, given its proximity to the sea.
Living room, kitchen, 5 double bedrooms, 2 bathrooms.
Bright and functional spaces, a comfortable house and ready to receive its new owner.
Spacious, east facing, with sea views from all windows, in perfect condition and large garden terrace.
Private plot of 300 m2, with parking area, garden, terrace - gazebo. The house of Mediterranean air with great views, given its proximity to the sea.
Living room, kitchen, 5 double bedrooms, 2 bathrooms.
Bright and functional spaces, a comfortable house and ready to receive its new owner.
Contact
Chalet 5 Bedrooms
Navalcarnero Centro, Madrid
Used · 183m²
With Garage
buy
294.900 €
## Charming 4-level property with garden and garage for sale!
**Do you dream of a spacious house, full of natural light and with a private garden to enjoy the outdoors and your pets?** Look no further! This 210 m² property on 4 levels has everything you need to create your ideal home.
**Low level:**
* Entrance with mailbox with interior opening and Zen fountain with fish and ornamental plants and species for your sense of smell and as a complement to your dishes.
* Spacious and bright living-dining room with access to the rear garden terrace.
* Fully equipped independent kitchen with American refrigerator and water dispenser.
* Courtesy toilet.
* Pantry to store your supplies.
* Stairs leading to the upper floors, possibility of access to the basement and continuing the stairs downwards
**Garden:**
* Beautiful garden with terrace in two rooms, perfect for relaxing and enjoying meals outdoors.
* 40 m² garden patio to grow your own food.
* Fruit trees (apricot and pear) that provide shade and freshness.
* Streetlights and access stairs to the basement.
* Spectacular and original handmade grill that adds extra flavor to your garden dishes, avoiding smoking the house with grills and others.
**First level:**
* Four bedrooms, one of them main with en-suite bathroom + shower.
* An additional independent full bathroom.
**Attic:**
* Large room with double glazed window and views of the sky also contains a very special fish tank, ideal as a master bedroom or living room.
* Full bathroom with shower.
* Additional space with the possibility of setting up a small gym or office.
**Basement:**
* Large garage for two cars.
* Workshop for tools and DIY.
* Spacious warehouse.
* Access to pantries.
* Clothesline.
**Additional features:**
* The property is sold with part of the furniture and furnished kitchen.
* Zen fountain with fish at the outside entrance.
* Planters with ornamental, aromatic plants and shrubs.
* Possibility of access to the basement from the ground floor.
**Location:**
This property is located in a quiet and well-connected area, close to all the services you need.
**Are you interested in this property?**
Do not hesitate to contact us to arrange a visit and discover everything this home has to offer you. We will wait for you!
On our website you can take a 360-degree virtual tour of the property.
For more information, or to arrange a visit, contact our Real Estate Consultants at the telephone numbers or visit us at Avenida de la Libertad, 13 - 1ºB, Alcorcón. At Óptima Inmobiliaria we have more properties and we will be happy to help you in your search.
For the safety of our clients, we do not publish exterior images of our properties. To access this information, you can contact us.
This announcement is for informational purposes only and may contain errors. It is not contractual in nature.
Images of Óptima real estate protected by copyright. All rights reserved.
#optima #sale #españa #madrid #navalcarnero #casa #casas #housing #real estate #optima #sale #property #real estate #investment #family #holidays #home #rooms #purchase #architecture #spain #realestate #realtor #townhouse #holiday #home #tourism
**Do you dream of a spacious house, full of natural light and with a private garden to enjoy the outdoors and your pets?** Look no further! This 210 m² property on 4 levels has everything you need to create your ideal home.
**Low level:**
* Entrance with mailbox with interior opening and Zen fountain with fish and ornamental plants and species for your sense of smell and as a complement to your dishes.
* Spacious and bright living-dining room with access to the rear garden terrace.
* Fully equipped independent kitchen with American refrigerator and water dispenser.
* Courtesy toilet.
* Pantry to store your supplies.
* Stairs leading to the upper floors, possibility of access to the basement and continuing the stairs downwards
**Garden:**
* Beautiful garden with terrace in two rooms, perfect for relaxing and enjoying meals outdoors.
* 40 m² garden patio to grow your own food.
* Fruit trees (apricot and pear) that provide shade and freshness.
* Streetlights and access stairs to the basement.
* Spectacular and original handmade grill that adds extra flavor to your garden dishes, avoiding smoking the house with grills and others.
**First level:**
* Four bedrooms, one of them main with en-suite bathroom + shower.
* An additional independent full bathroom.
**Attic:**
* Large room with double glazed window and views of the sky also contains a very special fish tank, ideal as a master bedroom or living room.
* Full bathroom with shower.
* Additional space with the possibility of setting up a small gym or office.
**Basement:**
* Large garage for two cars.
* Workshop for tools and DIY.
* Spacious warehouse.
* Access to pantries.
* Clothesline.
**Additional features:**
* The property is sold with part of the furniture and furnished kitchen.
* Zen fountain with fish at the outside entrance.
* Planters with ornamental, aromatic plants and shrubs.
* Possibility of access to the basement from the ground floor.
**Location:**
This property is located in a quiet and well-connected area, close to all the services you need.
**Are you interested in this property?**
Do not hesitate to contact us to arrange a visit and discover everything this home has to offer you. We will wait for you!
On our website you can take a 360-degree virtual tour of the property.
For more information, or to arrange a visit, contact our Real Estate Consultants at the telephone numbers or visit us at Avenida de la Libertad, 13 - 1ºB, Alcorcón. At Óptima Inmobiliaria we have more properties and we will be happy to help you in your search.
For the safety of our clients, we do not publish exterior images of our properties. To access this information, you can contact us.
This announcement is for informational purposes only and may contain errors. It is not contractual in nature.
Images of Óptima real estate protected by copyright. All rights reserved.
#optima #sale #españa #madrid #navalcarnero #casa #casas #housing #real estate #optima #sale #property #real estate #investment #family #holidays #home #rooms #purchase #architecture #spain #realestate #realtor #townhouse #holiday #home #tourism
Contact
Chalet 5 Bedrooms
Guadacorte, Los Barrios, Cádiz
Used · 300m²
With Garage
buy
595.000 €
This incredible 5-bedroom house with a plot of 1200 m2, built on one floor, with swimming pool, well, jetty in the river, ramp with pulley for lowering boats, is located on Avenida De las Golondrinas in the Guadacorte Urbanization. The house has a large front garden and a huge rear garden with jetty in the wide area of the Guadarranque river with ramp for boats, it has solar panels for water, a closed garage for one vehicle and open garage entrance for two more vehicles. The interior of the house consists of a large hall, dining room with window to the kitchen, large living room with fireplace overlooking the river, large kitchen with pantry room, washing machine and refrigerator area, service room with bathroom with bathtub and semi-roofed side laundry patio. In the bedroom area we find four more bedrooms and four bathrooms, 3 of these bedrooms with en-suite bathrooms.
The Guadacorte Urbanization is located right next to the commercial area of Palmones, with 2 sports clubs in it and next to the leisure shopping centre of Palmones with restaurants, bowling alley, cinema room, games room, children’s area, etc. All the necessities of a family: school, hospital, supermarkets, all the large commercial supermarkets are 2 minutes away. The beaches of Palmones and Guadarranque are just 4 minutes away and Gibraltar airport is 16 minutes away.
The Guadacorte Urbanization is located right next to the commercial area of Palmones, with 2 sports clubs in it and next to the leisure shopping centre of Palmones with restaurants, bowling alley, cinema room, games room, children’s area, etc. All the necessities of a family: school, hospital, supermarkets, all the large commercial supermarkets are 2 minutes away. The beaches of Palmones and Guadarranque are just 4 minutes away and Gibraltar airport is 16 minutes away.
Contact
Chalet 5 Bedrooms
Barranco Hondo-Varadero, la Nucia, Alicante
Used · 531m²
With Garage
buy
825.000 €
Luxury villa in La Nucia- Pinar de Garaita. In a plant. 531m² built and 912m² plot.
Spacious and bright hall and living room-dining room on two levels and covered terrace.
4 bedrooms, 3 bathrooms, large kitchen with pantry and laundry area.
Large 271m² garage for 7 cars, engine room and boiler.
Basement area: fireplace, bar for events, bathroom and gym.
Air conditioning and underfloor heating throughout the house.
Plot with several fruit trees and barbecue and independent pool. Caseton for installations on the roof, accessible with the possibility of expansion.
Everything in perfect condition with high quality materials. Very quite and sunny area.
Spacious and bright hall and living room-dining room on two levels and covered terrace.
4 bedrooms, 3 bathrooms, large kitchen with pantry and laundry area.
Large 271m² garage for 7 cars, engine room and boiler.
Basement area: fireplace, bar for events, bathroom and gym.
Air conditioning and underfloor heating throughout the house.
Plot with several fruit trees and barbecue and independent pool. Caseton for installations on the roof, accessible with the possibility of expansion.
Everything in perfect condition with high quality materials. Very quite and sunny area.
Contact
House 5 Bedrooms
Os Tilos (San Francisco de Asis), Teo, A Coruña
Used · 260m²
With Garage
buy
370.000 €
NEGOTIABLE PRICE
Welcome to the home of your dreams in Los Tilos Urbanization, Teo Town Hall!
This stunning property combines the comfort of modern space with the charm of the surrounding nature, offering a luxurious retreat amidst tranquil and serene surroundings.
Main features:
Location: Los Tilos Urbanization, Teo Town Hall
Property size: 286 square meters built
Property size: 1,258 square meters
Rooms: 5
Bathrooms: 3
Common spaces: Living room, dining room, kitchen
Extras: Swimming pool, large garden and trees
Description:
This home, with its generous 286 square meters of living space, offers a smart and functional design that perfectly combines comfort and elegance. With 5 spacious bedrooms, each with abundant natural light and picturesque views of the natural surroundings, this property is ideal for families looking for a home full of amenities.
The 3 bathrooms are elegantly designed and equipped with high-quality fixtures, while the living room and dining room are cozy spaces perfect for family gatherings or intimate dinners with friends. The kitchen, fully equipped with modern appliances and a center island, is an amateur chef’s dream.
But what really makes this property stand out is its exterior surroundings. The 1,258 square meter estate offers a large garden full of life and color, with a variety of trees that provide shade and coolness on warm summer days. In addition, the pool invites you to cool off and relax while enjoying the sun.
Located in the quiet and peaceful Los Tilos Urbanization, this home is a private retreat away from the hustle and bustle of the city, but is still conveniently close to all the amenities and services you may need.
In short, this property offers the best of both worlds: an elegant and comfortable home in a stunning natural setting. Don’t miss the opportunity to make this house your new home! Contact us today to schedule a showing and discover all the wonders this property has to offer.
On our website you can take a 360-degree virtual tour of the property.
For more information, or to arrange a visit, contact our Real Estate Consultants at the telephone numbers or visit us in Santiago de Compostela at Romero Donallo Avenue, 23 Bajo. At Óptima Inmobiliaria we have more properties and we will be happy to help you in your search.
For the safety of our clients, we do not publish exterior images of our properties. To access this information, you can contact us.
This announcement is for informational purposes only and may contain errors. It is not contractual in nature.
Images of Óptima real estate protected by copyright. All rights reserved.
#spain #galicia #coruña #teo #ostilos #tilos #casa #casas #housing #sale #real estate #optima #sale #property #real estate #investment #family #holidays #home #rooms #purchase #architecture #spain #realestate #realtor #townhouse #holiday #home #tourism
Welcome to the home of your dreams in Los Tilos Urbanization, Teo Town Hall!
This stunning property combines the comfort of modern space with the charm of the surrounding nature, offering a luxurious retreat amidst tranquil and serene surroundings.
Main features:
Location: Los Tilos Urbanization, Teo Town Hall
Property size: 286 square meters built
Property size: 1,258 square meters
Rooms: 5
Bathrooms: 3
Common spaces: Living room, dining room, kitchen
Extras: Swimming pool, large garden and trees
Description:
This home, with its generous 286 square meters of living space, offers a smart and functional design that perfectly combines comfort and elegance. With 5 spacious bedrooms, each with abundant natural light and picturesque views of the natural surroundings, this property is ideal for families looking for a home full of amenities.
The 3 bathrooms are elegantly designed and equipped with high-quality fixtures, while the living room and dining room are cozy spaces perfect for family gatherings or intimate dinners with friends. The kitchen, fully equipped with modern appliances and a center island, is an amateur chef’s dream.
But what really makes this property stand out is its exterior surroundings. The 1,258 square meter estate offers a large garden full of life and color, with a variety of trees that provide shade and coolness on warm summer days. In addition, the pool invites you to cool off and relax while enjoying the sun.
Located in the quiet and peaceful Los Tilos Urbanization, this home is a private retreat away from the hustle and bustle of the city, but is still conveniently close to all the amenities and services you may need.
In short, this property offers the best of both worlds: an elegant and comfortable home in a stunning natural setting. Don’t miss the opportunity to make this house your new home! Contact us today to schedule a showing and discover all the wonders this property has to offer.
On our website you can take a 360-degree virtual tour of the property.
For more information, or to arrange a visit, contact our Real Estate Consultants at the telephone numbers or visit us in Santiago de Compostela at Romero Donallo Avenue, 23 Bajo. At Óptima Inmobiliaria we have more properties and we will be happy to help you in your search.
For the safety of our clients, we do not publish exterior images of our properties. To access this information, you can contact us.
This announcement is for informational purposes only and may contain errors. It is not contractual in nature.
Images of Óptima real estate protected by copyright. All rights reserved.
#spain #galicia #coruña #teo #ostilos #tilos #casa #casas #housing #sale #real estate #optima #sale #property #real estate #investment #family #holidays #home #rooms #purchase #architecture #spain #realestate #realtor #townhouse #holiday #home #tourism
Contact
Chalet 5 Bedrooms Triplex
Sa Coma, Sant Llorenç des Cardassar, Mallorca
Used · 322m²
With Garage
buy
750.000 €
Villa with a pool, located in a residential area 500m from the beach, ideal for enjoying the sea and sun. With a contemporary and spacious design, the property features 5 bedrooms, perfect for accommodating the whole family or hosting guests in comfort and style.
Additionally, it includes a versatile 141 m² basement that can be adapted to your needs, whether as a gym, game room, or private cinema. Tranquil and comfortable surroundings with all essential services nearby.
Additionally, it includes a versatile 141 m² basement that can be adapted to your needs, whether as a gym, game room, or private cinema. Tranquil and comfortable surroundings with all essential services nearby.
Contact
House 5 Bedrooms
Casco Histórico, Santiago de Compostela, A Coruña
Used · 357m²
buy
720.000 €
## **Unique opportunity for investors in the heart of Santiago de Compostela!**
**Emblematic house for sale in one of the busiest streets of the old area, a few steps from the Cathedral and the Plaza de Abastos.**
**This property with great potential, with a total area of 410 m2, is ideal for investors looking for a privileged location and high profitability.**
**The property is distributed in:**
* **Commercial ground floor:** with 63 m2 of surface and an additional 21 m2 in the office area, perfect for establishing a prosperous business in an area with a large influx of public.
* **Basement:** with 102 m2, it offers ample space for storage or to enable it as a leisure or work area.
* **Two floors of 104 m2 each:** with great potential to convert them into luxury homes or high-end commercial spaces.
* **Under cover:** open plan and with great luminosity, ideal for conditioning as a studio, apartment or relaxation area.
**In addition to its excellent location and ample space, the house has:**
* **All services at your fingertips:** supermarkets, pharmacies, restaurants, bars, leisure areas...
* **Excellent communications:** with bus and taxi stops a few meters away.
* **Special advantages for investors:** possibility of high profitability by rental or by renovation and subsequent sale.
**This unique property is an exceptional opportunity for those looking to invest in an emblematic location with great potential for appreciation.**
**Do not hesitate to contact us to arrange a visit and find out all the details.**
**Don’t miss the opportunity to acquire a piece of history in the heart of Santiago de Compostela!**
**### Additional Information:**
* The property has all the documents in order.
* It is in good condition, it needs renovations to update it to current needs.
* The sale price is negotiable.
**We will wait for you!**
On our website you can take a 360-degree virtual tour of the property.
For more information, or to arrange a visit, contact our Real Estate Consultants at the telephone numbers or visit us in Santiago de Compostela at Romero Donallo Avenue, 23 Bajo. At Óptima Inmobiliaria we have more properties and we will be happy to help you in your search.
For the safety of our clients, we do not publish exterior images of our properties. To access this information, you can contact us.
This announcement is for informational purposes only and may contain errors. It is not contractual in nature.
Images of Óptima real estate protected by copyright. All rights reserved.
#optimal #sale #spain #santiagodecompostela #historicaltown #heritage #house #housing #real estate #property #real estate #investment #family #vacation #home #rooms #purchase #architecture #spain #realestate #realtor #townhouse #holiday #home #tourism
**Emblematic house for sale in one of the busiest streets of the old area, a few steps from the Cathedral and the Plaza de Abastos.**
**This property with great potential, with a total area of 410 m2, is ideal for investors looking for a privileged location and high profitability.**
**The property is distributed in:**
* **Commercial ground floor:** with 63 m2 of surface and an additional 21 m2 in the office area, perfect for establishing a prosperous business in an area with a large influx of public.
* **Basement:** with 102 m2, it offers ample space for storage or to enable it as a leisure or work area.
* **Two floors of 104 m2 each:** with great potential to convert them into luxury homes or high-end commercial spaces.
* **Under cover:** open plan and with great luminosity, ideal for conditioning as a studio, apartment or relaxation area.
**In addition to its excellent location and ample space, the house has:**
* **All services at your fingertips:** supermarkets, pharmacies, restaurants, bars, leisure areas...
* **Excellent communications:** with bus and taxi stops a few meters away.
* **Special advantages for investors:** possibility of high profitability by rental or by renovation and subsequent sale.
**This unique property is an exceptional opportunity for those looking to invest in an emblematic location with great potential for appreciation.**
**Do not hesitate to contact us to arrange a visit and find out all the details.**
**Don’t miss the opportunity to acquire a piece of history in the heart of Santiago de Compostela!**
**### Additional Information:**
* The property has all the documents in order.
* It is in good condition, it needs renovations to update it to current needs.
* The sale price is negotiable.
**We will wait for you!**
On our website you can take a 360-degree virtual tour of the property.
For more information, or to arrange a visit, contact our Real Estate Consultants at the telephone numbers or visit us in Santiago de Compostela at Romero Donallo Avenue, 23 Bajo. At Óptima Inmobiliaria we have more properties and we will be happy to help you in your search.
For the safety of our clients, we do not publish exterior images of our properties. To access this information, you can contact us.
This announcement is for informational purposes only and may contain errors. It is not contractual in nature.
Images of Óptima real estate protected by copyright. All rights reserved.
#optimal #sale #spain #santiagodecompostela #historicaltown #heritage #house #housing #real estate #property #real estate #investment #family #vacation #home #rooms #purchase #architecture #spain #realestate #realtor #townhouse #holiday #home #tourism
Contact
House 5 Bedrooms
Ribadulla (San Mamede), Vedra, A Coruña
Under construction · 455m²
With Garage
buy
135.000 €
**Property Description for Sale: Stone House in Vedra Town Hall**
Welcome to your future residence! We present a magnificent stone house located in the charming Vedra Town Hall. This unique property, with an imposing structure and traditional Galician design, is just 500 meters from the AP-53 motorway access, ensuring excellent connectivity with the main cities in the region.
**Property Features:**
- **Built Area:** 500 square meters distributed over four floors.
- **Plots:** Large plot of 2,533 square meters, perfect for enjoying tranquility and nature.
- **Interior Layout:**
- **Basement:** Ideal for a wine cellar, games room or additional storage.
- **Ground Floor:** Spacious living room, kitchen open to a bright and functional dining room, and a full bathroom.
- **First Floor:** Five generously sized bedrooms with built-in wardrobes, and a second full bathroom.
- **Undercover:** Multipurpose space that can be adapted to your needs, such as an office, gym or hobby room.
- **Garage:** Enough space for several vehicles.
- **Storage rooms:** Multiple storage areas to keep your home organized.
- **Built-in wardrobes:** In all rooms, offering great storage capacity.
**Nearby Services:**
- **Transport:** Quick and easy access to the AP-53 motorway, facilitating travel to Santiago de Compostela and Ourense.
- **Education:** Various educational centre options in the area, from nurseries to secondary schools.
- **Commerce:** Local shops, supermarkets and traditional markets within walking distance, to cover all your daily needs.
- **Health:** Health centres and pharmacies nearby, guaranteeing quick access to medical services.
- **Recreation:** Natural spaces, hiking trails and recreational areas perfect for outdoor activities and enjoying the natural environment.
This property offers a unique opportunity to finish building a custom-made house, combining rustic charm with modern comforts. Don’t miss the opportunity to visit this magnificent stone house and discover the potential it offers.
**We look forward to seeing you!**
On our website you can take a 360-degree virtual tour of the property.
For more information, or to arrange a visit, contact our Real Estate Consultants on the telephone numbers or visit us in Santiago de Compostela at Avenida Romero Donallo, 23 bajo. At Óptima Inmobiliaria we have more properties and we will be happy to help you in your search.
For the safety of our clients we do not publish exterior images of our properties, to access this information you can contact us.
This advertisement is for informational purposes only and may contain errors. It is not contractual in nature.
Images of Óptima inmobiliaria protected by copyright. All rights reserved.
#optimal #sale #spain #vedra #neira #stone #house #housing #realestate #property #realestate #investment #family #vacation #home #rooms #purchase #architecture #spain #realestate #realtor #townhouse #holiday #home #tourism
Welcome to your future residence! We present a magnificent stone house located in the charming Vedra Town Hall. This unique property, with an imposing structure and traditional Galician design, is just 500 meters from the AP-53 motorway access, ensuring excellent connectivity with the main cities in the region.
**Property Features:**
- **Built Area:** 500 square meters distributed over four floors.
- **Plots:** Large plot of 2,533 square meters, perfect for enjoying tranquility and nature.
- **Interior Layout:**
- **Basement:** Ideal for a wine cellar, games room or additional storage.
- **Ground Floor:** Spacious living room, kitchen open to a bright and functional dining room, and a full bathroom.
- **First Floor:** Five generously sized bedrooms with built-in wardrobes, and a second full bathroom.
- **Undercover:** Multipurpose space that can be adapted to your needs, such as an office, gym or hobby room.
- **Garage:** Enough space for several vehicles.
- **Storage rooms:** Multiple storage areas to keep your home organized.
- **Built-in wardrobes:** In all rooms, offering great storage capacity.
**Nearby Services:**
- **Transport:** Quick and easy access to the AP-53 motorway, facilitating travel to Santiago de Compostela and Ourense.
- **Education:** Various educational centre options in the area, from nurseries to secondary schools.
- **Commerce:** Local shops, supermarkets and traditional markets within walking distance, to cover all your daily needs.
- **Health:** Health centres and pharmacies nearby, guaranteeing quick access to medical services.
- **Recreation:** Natural spaces, hiking trails and recreational areas perfect for outdoor activities and enjoying the natural environment.
This property offers a unique opportunity to finish building a custom-made house, combining rustic charm with modern comforts. Don’t miss the opportunity to visit this magnificent stone house and discover the potential it offers.
**We look forward to seeing you!**
On our website you can take a 360-degree virtual tour of the property.
For more information, or to arrange a visit, contact our Real Estate Consultants on the telephone numbers or visit us in Santiago de Compostela at Avenida Romero Donallo, 23 bajo. At Óptima Inmobiliaria we have more properties and we will be happy to help you in your search.
For the safety of our clients we do not publish exterior images of our properties, to access this information you can contact us.
This advertisement is for informational purposes only and may contain errors. It is not contractual in nature.
Images of Óptima inmobiliaria protected by copyright. All rights reserved.
#optimal #sale #spain #vedra #neira #stone #house #housing #realestate #property #realestate #investment #family #vacation #home #rooms #purchase #architecture #spain #realestate #realtor #townhouse #holiday #home #tourism
Contact
Villa 5 Bedrooms
Portals Nous, Calvià, Mallorca
In project · 680m²
With Swimming Pool
buy
7.300.000 €
This plot of 1.200 m2 is located in the most exclusive residential area of Portals Nous and boasts breathtaking and indestructible panoramic sea and green views. It is offered including construction project and building licence to build a villa of maximum luxury and high standard.
The project for the villa consists of approx. 680 m2 of living space including 5 bedrooms, all with bathrooms en suite, open plan living area with access to the terrace and a infinity swimming pool. In addition to its own gym and wellness area, there is a cinema room and ample storage space. It is the ideal place to enjoy Mediterranean living and sun all day long. The project also includes a big garage.
All kitchen appliances are from Miele, and also included are: natural stone floors, underfloor heating, air conditioning hot/cold, integrated sound system, smart home and alarm system.
You will be able to enjoy dreamlike views of the tropical garden and the most romantic sunsets from any living area. This villa is perfect for clients who love exclusivity, luxurious lifestyle in the most prestigious area of Mallorca - Portals Nous.
Portals Nous is located on the southwest coast of Majorca and belongs to the municipality of Calvia, being the most sophisticated harbour of the island. Only 15 minutes from Palma and 25 minutes from the airport, it is one of the most elegant and glamorous harbours in Mallorca. Exclusive shops and a wide selection of excellent gastronomy are on the doorstep of your new home!
Don’t hesitate and call us today. Our multidisciplinary team will be pleased to show you your new exclusive villa!
Plot price: 3.000.000€
Incl. construction: 7.500.000€
The project for the villa consists of approx. 680 m2 of living space including 5 bedrooms, all with bathrooms en suite, open plan living area with access to the terrace and a infinity swimming pool. In addition to its own gym and wellness area, there is a cinema room and ample storage space. It is the ideal place to enjoy Mediterranean living and sun all day long. The project also includes a big garage.
All kitchen appliances are from Miele, and also included are: natural stone floors, underfloor heating, air conditioning hot/cold, integrated sound system, smart home and alarm system.
You will be able to enjoy dreamlike views of the tropical garden and the most romantic sunsets from any living area. This villa is perfect for clients who love exclusivity, luxurious lifestyle in the most prestigious area of Mallorca - Portals Nous.
Portals Nous is located on the southwest coast of Majorca and belongs to the municipality of Calvia, being the most sophisticated harbour of the island. Only 15 minutes from Palma and 25 minutes from the airport, it is one of the most elegant and glamorous harbours in Mallorca. Exclusive shops and a wide selection of excellent gastronomy are on the doorstep of your new home!
Don’t hesitate and call us today. Our multidisciplinary team will be pleased to show you your new exclusive villa!
Plot price: 3.000.000€
Incl. construction: 7.500.000€
Contact
Chalet 5 Bedrooms Duplex
Algoda-Matola-Llano de San José, Elche / Elx, Alicante
Used · 209m²
With Garage
buy
289.000 €
Great country house located in the Algoda area, very close to Matola and very well connected to both Elche and Crevillente, with more than 200 m2 of housing and surrounded by 6700m2 of land, a natural charm just a few minutes from the city.
The house is divided into two areas, the ground floor and the attic. The ground floor has two large living rooms with fireplaces, an independent kitchen, a bathroom, and on the upper floor there are 2 large bedrooms, all with access to an outdoor terrace, and 1 full bathroom. .
The exterior of the property is wonderful, it has a porch next to the main entrance of the house, ideal to enjoy the climate of the area. A 25m2 barbecue and a spectacular pool. In addition to fruit trees with large shadows and with an automated access door.
Ready to move into
The house is divided into two areas, the ground floor and the attic. The ground floor has two large living rooms with fireplaces, an independent kitchen, a bathroom, and on the upper floor there are 2 large bedrooms, all with access to an outdoor terrace, and 1 full bathroom. .
The exterior of the property is wonderful, it has a porch next to the main entrance of the house, ideal to enjoy the climate of the area. A 25m2 barbecue and a spectacular pool. In addition to fruit trees with large shadows and with an automated access door.
Ready to move into
Contact
Villa 5 Bedrooms Triplex
El Paraíso, Benahavís, Málaga
New · 523m²
With Swimming Pool
buy
2.595.000 €
Villa Antoinette - A
Surrounded by vast green spaces, the villas are situated in a secluded, peaceful location on a south-west-facing plot, allowing for stunning panoramic views.
The nine villas differ significantly in terms of size, appearance, and layout, yet each spacious residence is built to the same meticulous standards, in a minimalist, timeless style.
They each include a private pool with an expansive patio and private landscaped garden, allowing for some secluded fun in the sun.
Inside, every villa features floor-to-ceiling windows, underfloor heating, integrated Neff kitchen appliances, and spacious basements.
Just minutes from the prestigious marina of Puerto Banús and downtown Marbella, this prestigious community is the perfect location to enjoy everything the Costa del Sol has to offer.
Surrounded by vast green spaces, the villas are situated in a secluded, peaceful location on a south-west-facing plot, allowing for stunning panoramic views.
The nine villas differ significantly in terms of size, appearance, and layout, yet each spacious residence is built to the same meticulous standards, in a minimalist, timeless style.
They each include a private pool with an expansive patio and private landscaped garden, allowing for some secluded fun in the sun.
Inside, every villa features floor-to-ceiling windows, underfloor heating, integrated Neff kitchen appliances, and spacious basements.
Just minutes from the prestigious marina of Puerto Banús and downtown Marbella, this prestigious community is the perfect location to enjoy everything the Costa del Sol has to offer.
Contact
House 5 Bedrooms Duplex
Novelda, Alicante
For refurbishment
With Garage
buy
146.000 €
Alicante Country Villas presents this manor house located in the town of Novelda.
Village house of two heights with commercial premises and garage, on a plot area of 390m² in the area of LA GLORIETA.
It consists of living / dining room, kitchen with pantry, five double bedrooms, two bathrooms with bathtub, storage room, laundry area, large interior patio and terrace.
The wooden exterior carpentry with huge windows with balcony, high ceilings, original hydraulic floors, fitted wardrobes, two wood ovens and south facing.
The house needs rehabilitation and has water and electricity
The historic town of Novelda is very well connected and is only 25 km from Alicante Airport and the beautiful beaches of the Costa Blanca.
Village house of two heights with commercial premises and garage, on a plot area of 390m² in the area of LA GLORIETA.
It consists of living / dining room, kitchen with pantry, five double bedrooms, two bathrooms with bathtub, storage room, laundry area, large interior patio and terrace.
The wooden exterior carpentry with huge windows with balcony, high ceilings, original hydraulic floors, fitted wardrobes, two wood ovens and south facing.
The house needs rehabilitation and has water and electricity
The historic town of Novelda is very well connected and is only 25 km from Alicante Airport and the beautiful beaches of the Costa Blanca.
Contact
Villa 5 Bedrooms Triplex
Cumbre del Sol, Benitachell / el Poble Nou de Benitatxell, Alicante
In project · 561m²
With Garage
buy
5.428.000 €
Villa Alegre is an exclusive property with spacious and independent spaces where receiving visitors will be a pleasure. Designed on a 2122 m2 plot on Cumbre del Sol, between Javea and Moraira, the villa has 5 bedrooms, 6 bathrooms, 3 courtesy toilets, garage for 4 cars, private spa with indoor pool, cinema and elevator.
Distributed on 3 levels, Villa Alegre has on the first floor a large entrance hall with views of the Mediterranean Sea, a large living room as well as 4 double bedrooms including the master bedroom with its large dressing room, all bedrooms have their private bathroom in suite, fitted wardrobes and outdoor terraces. On this floor there are also storage spaces as well as an interior garage for 4 cars.
Going down one floor by internal stairs or by elevator, we arrive at the spacious dining room, very generous in size and volume, this space is double height and the large-format windows offer light, majesty and panoramic views of the sea and the outdoor terraces. where the infinity pool blends into the blue of the sea horizon. On this floor is the modern fully equipped and integrated kitchen, with utility room and attached pantry, we also have two separate guest toilets, one with access to the pool area. You will be impressed by the outdoor terraces with the solarium and relaxation area complemented by a large infinity pool with integrated Jacuzzi.
The lower floor surprises us with a relaxation area made up of a private spa with an indoor heated pool, sauna, Turkish spa and bathroom with shower, access to an outdoor terrace, this floor also has a technical room, a cinema and a courtesy toilet. We also have additional spaces that can be transformed at your convenience, an apartment with a bedroom, bathroom, dining room and terrace.
If you dream of a unique space for all family members and friends, this villa is ideal for you; find it in the Cumbre del Sol residential complex.
The intention of every detail and the creation of comfortable spaces for daily life are the strengths of this project, we highlight that the property will be built to the highest standards and will be equipped with underfloor heating, integrated hot and cold air conditioning and independent in each room, a landscaped garden, an alarm system, LED lighting according to the design concept, large-format windows with double glazing, a smart home system.
A unique property presented by KOCH & VARLET LUXURY REALTORS S.L., your expert real estate agency for luxury properties on the Costa Blanca in Spain, Denia Javea Moraira Benissa Altea.
Distributed on 3 levels, Villa Alegre has on the first floor a large entrance hall with views of the Mediterranean Sea, a large living room as well as 4 double bedrooms including the master bedroom with its large dressing room, all bedrooms have their private bathroom in suite, fitted wardrobes and outdoor terraces. On this floor there are also storage spaces as well as an interior garage for 4 cars.
Going down one floor by internal stairs or by elevator, we arrive at the spacious dining room, very generous in size and volume, this space is double height and the large-format windows offer light, majesty and panoramic views of the sea and the outdoor terraces. where the infinity pool blends into the blue of the sea horizon. On this floor is the modern fully equipped and integrated kitchen, with utility room and attached pantry, we also have two separate guest toilets, one with access to the pool area. You will be impressed by the outdoor terraces with the solarium and relaxation area complemented by a large infinity pool with integrated Jacuzzi.
The lower floor surprises us with a relaxation area made up of a private spa with an indoor heated pool, sauna, Turkish spa and bathroom with shower, access to an outdoor terrace, this floor also has a technical room, a cinema and a courtesy toilet. We also have additional spaces that can be transformed at your convenience, an apartment with a bedroom, bathroom, dining room and terrace.
If you dream of a unique space for all family members and friends, this villa is ideal for you; find it in the Cumbre del Sol residential complex.
The intention of every detail and the creation of comfortable spaces for daily life are the strengths of this project, we highlight that the property will be built to the highest standards and will be equipped with underfloor heating, integrated hot and cold air conditioning and independent in each room, a landscaped garden, an alarm system, LED lighting according to the design concept, large-format windows with double glazing, a smart home system.
A unique property presented by KOCH & VARLET LUXURY REALTORS S.L., your expert real estate agency for luxury properties on the Costa Blanca in Spain, Denia Javea Moraira Benissa Altea.
Contact
House 5 Bedrooms
Alhama de Granada
Used · 150m²
buy
75.000 €
We present for sale this magnificent town house in Alhama de Granada with a multitude of possibilities, since you have the option to buy the adjoining house and be able to have the entire block without neighbors.
A quiet area where you can live and enjoy the tranquility that a town gives.
The house has a renovated area where we find a large kitchen with lots of light where you can talk while enjoying food with family or friends and a bathroom with shower with window to the outside.
At the top we have two spacious rooms one of them with a small balcony from where you can enjoy the wonderful views.
The rest of the house is to reform.
In the upper part you will find three rooms where you can delight with them, spacious rooms to rest as a living room, games room, office ...
It also has a terrace that can be extended and enjoy the views of the town, the mountains and the sunsets, those summer nights that this town offers us with a special charm.
Don’t think twice!
Unique opportunity to live in the tranquility of a village.
Consult us without obligation.
A quiet area where you can live and enjoy the tranquility that a town gives.
The house has a renovated area where we find a large kitchen with lots of light where you can talk while enjoying food with family or friends and a bathroom with shower with window to the outside.
At the top we have two spacious rooms one of them with a small balcony from where you can enjoy the wonderful views.
The rest of the house is to reform.
In the upper part you will find three rooms where you can delight with them, spacious rooms to rest as a living room, games room, office ...
It also has a terrace that can be extended and enjoy the views of the town, the mountains and the sunsets, those summer nights that this town offers us with a special charm.
Don’t think twice!
Unique opportunity to live in the tranquility of a village.
Consult us without obligation.
Contact
House 5 Bedrooms
Cabrils, Barcelona
Used · 395m²
With Garage
buy
798.000 €
Coldwell Banker Style presents you functional and modern luxury single-family house with lift, located in a residential area, in the town of Cabrils in a privileged environment with fantastic views, a very quiet place 25 km from the city of Barcelona.
405 m2 built in 2009, distributed over two floors plus basement.
The main floor of this comfortable house offers us a current and bright kitchen with access to the barbecue area and the garden, the current owners gave the kitchen a space intended for bedroom, this same floor also offers a living - dining room with large windows that provide great luminosity with direct access to the garden that surrounds the house, and a toilet.
On the upper floor we find the sleeping area, with a master suite with dressing area, one more suite and two double bedrooms that share a bathroom.
On the lower floor we have a garage with capacity for 4 cars, a room for a boiler, washer and dryer, a full bathroom, a space that can be used as a large storage room or as a gym plus a large multipurpose room ideal for a guest area, where they will enjoy their privacy.
The house has an alarm, security enclosures in windows and accesses, fantastic and flat garden with automatic irrigation, barbecue area, independent underfloor heating on each floor, ducted air conditioning, solar panels for sanitary water, double glass carpentry, large bedrooms, fitted wardrobes in the rooms, ELEVATOR that connects all floors of the house.
We loved: The beautiful mountain views, the tranquillity, the great luminosity, the convenience of having a lift, the excellent location just a few minutes from all services, shops, schools, nearby bus transport, a touch of the mountains and a few minutes from the beach.
Plans and budget are available to build a private swimming pool.
Cabrils is a municipality in the region of El Maresme, at the foot of the Serralada del Litoral, 20 km from the city of Barcelona and 2 km from the beaches of the Mediterranean Sea coast.
405 m2 built in 2009, distributed over two floors plus basement.
The main floor of this comfortable house offers us a current and bright kitchen with access to the barbecue area and the garden, the current owners gave the kitchen a space intended for bedroom, this same floor also offers a living - dining room with large windows that provide great luminosity with direct access to the garden that surrounds the house, and a toilet.
On the upper floor we find the sleeping area, with a master suite with dressing area, one more suite and two double bedrooms that share a bathroom.
On the lower floor we have a garage with capacity for 4 cars, a room for a boiler, washer and dryer, a full bathroom, a space that can be used as a large storage room or as a gym plus a large multipurpose room ideal for a guest area, where they will enjoy their privacy.
The house has an alarm, security enclosures in windows and accesses, fantastic and flat garden with automatic irrigation, barbecue area, independent underfloor heating on each floor, ducted air conditioning, solar panels for sanitary water, double glass carpentry, large bedrooms, fitted wardrobes in the rooms, ELEVATOR that connects all floors of the house.
We loved: The beautiful mountain views, the tranquillity, the great luminosity, the convenience of having a lift, the excellent location just a few minutes from all services, shops, schools, nearby bus transport, a touch of the mountains and a few minutes from the beach.
Plans and budget are available to build a private swimming pool.
Cabrils is a municipality in the region of El Maresme, at the foot of the Serralada del Litoral, 20 km from the city of Barcelona and 2 km from the beaches of the Mediterranean Sea coast.
Contact
House 5 Bedrooms Duplex
La Romana, Alicante
Used · 100m²
With Garage
buy
116.000 €
Alicante Country Villas is pleased to present this house located in the town of La Romana.
The house is located in front of a playground, close to the school and the town centre.
The property is divided into two floors, where the ground floor has been renovated and the upper floor only has the bathroom and the double-glazed aluminium windows with mosquito nets renovated.
On the ground floor and through a security door, we find a spacious and bright living/dining room with wood burning fireplace, a family bathroom with shower, two bedrooms, a single bedroom and a master bedroom with fitted wardrobe and a shower room. A generous independent kitchen with low and high cabinets, laundry area, and a patio where you will find the barbecue and covered parking area.
On the upper floor with access from the kitchen, three bedrooms, two double bedrooms and one single, and a completely renovated bathroom with shower.
The property benefits from fitted wardrobes and en-suite bathroom in the master bedroom, aluminium exterior carpentry with double glazing and mosquito nets, security door and grills, stoneware floor, fireplace, gallery, electricity, drinking water, electric heater, barbecue, patio, indoor parking, two accesses, views of the park.
Don’t miss the opportunity to visit it!!
The house is located in front of a playground, close to the school and the town centre.
The property is divided into two floors, where the ground floor has been renovated and the upper floor only has the bathroom and the double-glazed aluminium windows with mosquito nets renovated.
On the ground floor and through a security door, we find a spacious and bright living/dining room with wood burning fireplace, a family bathroom with shower, two bedrooms, a single bedroom and a master bedroom with fitted wardrobe and a shower room. A generous independent kitchen with low and high cabinets, laundry area, and a patio where you will find the barbecue and covered parking area.
On the upper floor with access from the kitchen, three bedrooms, two double bedrooms and one single, and a completely renovated bathroom with shower.
The property benefits from fitted wardrobes and en-suite bathroom in the master bedroom, aluminium exterior carpentry with double glazing and mosquito nets, security door and grills, stoneware floor, fireplace, gallery, electricity, drinking water, electric heater, barbecue, patio, indoor parking, two accesses, views of the park.
Don’t miss the opportunity to visit it!!
Contact
Villa 5 Bedrooms
Costa Nova, La Granadella - Costa Nova, Jávea / Xàbia, Alicante
Used · 259m²
With Swimming Pool
buy
999.995 €
Nestled in the elegant residential neighborhood of Costa Nova in Javea, Villa Gaudí stands out with its authentic Mediterranean signature. Offering breathtaking panoramas, it boasts an uninterrupted view from Montgó to the Cabo de San Antonio, encompassing the entire splendid bay of Jávea.
Its architecture pays homage to the essence of the Ibicenco style, with delicate curves, whitewashed façades reflecting the golden sunlight, and a cozy atmosphere imbued with Mediterranean hues.
Designed across multiple levels to optimize views and comfort, the centerpiece of the villa is the living room with a fireplace, adjacent to a dining room, both opening onto a spacious terrace overlooking the bay. The functional kitchen is complemented by a utility room. Five bedrooms in total, some of which directly open to the terrace, are spread across the different levels, with the added bonus of a former garage transformed into an extra room.
The manicured garden surrounds the villa, hosting a rich variety of Mediterranean plants and offering numerous corners for relaxation. A splendid solarium on top can be equipped with a pergola, while the swimming pool serves as the focal point on the lower level.
Although the villa emanates an old-world charm, it’s not lacking in modern comforts. Gas central heating, double-glazed windows, and reversible air conditioning ensure each season is embraced with ease.
The proximity to sparkling beaches, turquoise water coves, gourmet restaurants, and international schools adds a touch of convenience to luxury. And to top it all off, Playa del Arenal and all essential services are just a 10-minute drive away.
Come and discover Villa Gaudí, where every detail tells a story, every corner evokes an emotion, and the Mediterranean Sea presents itself as the vibrant canvas of a sun-drenched, peaceful life.
Its architecture pays homage to the essence of the Ibicenco style, with delicate curves, whitewashed façades reflecting the golden sunlight, and a cozy atmosphere imbued with Mediterranean hues.
Designed across multiple levels to optimize views and comfort, the centerpiece of the villa is the living room with a fireplace, adjacent to a dining room, both opening onto a spacious terrace overlooking the bay. The functional kitchen is complemented by a utility room. Five bedrooms in total, some of which directly open to the terrace, are spread across the different levels, with the added bonus of a former garage transformed into an extra room.
The manicured garden surrounds the villa, hosting a rich variety of Mediterranean plants and offering numerous corners for relaxation. A splendid solarium on top can be equipped with a pergola, while the swimming pool serves as the focal point on the lower level.
Although the villa emanates an old-world charm, it’s not lacking in modern comforts. Gas central heating, double-glazed windows, and reversible air conditioning ensure each season is embraced with ease.
The proximity to sparkling beaches, turquoise water coves, gourmet restaurants, and international schools adds a touch of convenience to luxury. And to top it all off, Playa del Arenal and all essential services are just a 10-minute drive away.
Come and discover Villa Gaudí, where every detail tells a story, every corner evokes an emotion, and the Mediterranean Sea presents itself as the vibrant canvas of a sun-drenched, peaceful life.
Contact
See more Properties for Sale, Houses
Bedrooms
Zones
Can’t find the property you’re looking for?
