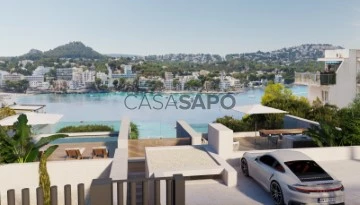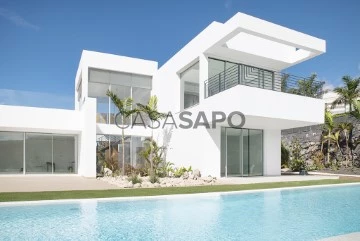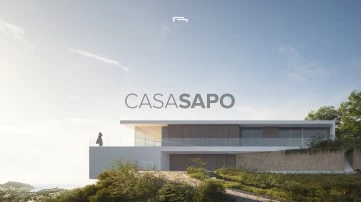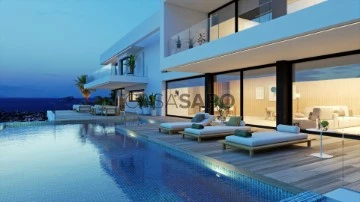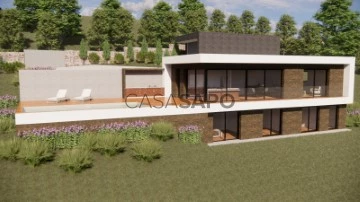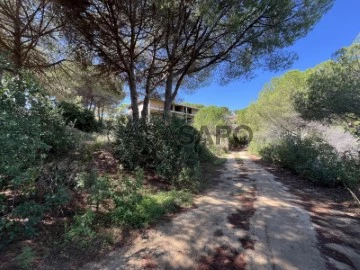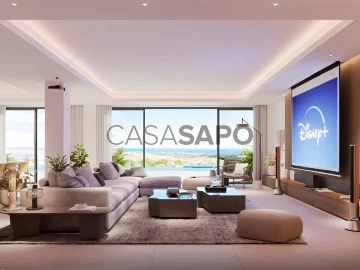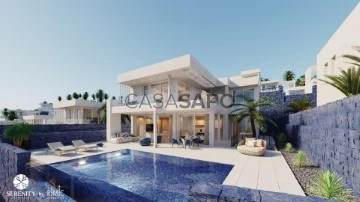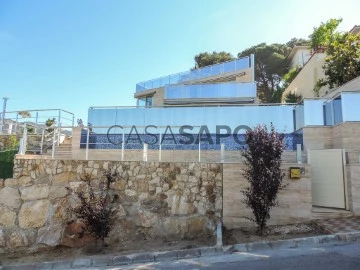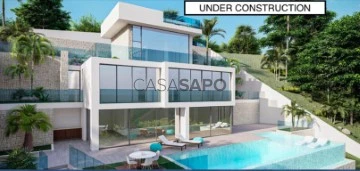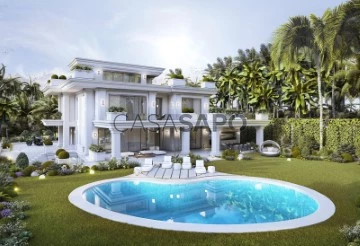14 Properties for Sale, Houses 5 Bedrooms Under construction, with Lift
Order by
Relevance
Town House 5 Bedrooms Triplex
Costa de la Calma, Calvià, Mallorca
Under construction · 512m²
With Garage
buy
4.500.000 €
This stunning modern villa is located on the western side of the beautiful bay of Santa Ponsa and captures magnificent views of the Mediterranean Sea.
This private 3-story residence combines unique design and form while embracing the natural views and sun orientation of Mallorca. Just 1-2 minutes walk to the beautiful Santa Ponsa beach and surrounding amenities.
Enjoying unparalleled views and location are now a rarity, and this dream home will take your breath away. Built to the highest standards of quality and finish, this building is a unique opportunity for a discerning client.
Including:
- Modern facade.
- Highly energy efficient design and construction (provisionally B).
- Double insulated exterior and interior walls.
- Exterior double glazed insulated windows. A ++ rating for indoor climate retention and reduction in outdoor ambient noise levels.
- State-of-the-art A+ rated ventilation/exhaust heat exchange systems.
- Ducted air conditioning.
- Underfloor heating.
- High efficiency heat pump technology.
- Internet-controlled remote functionality options for apartment services.
- Interiors designed to the highest standards and Italian design of the highest quality.
- Modern open style kitchens with functionality in mind - Designed by Caire.
- LED lighting installed throughout the project.
- Miele or similar appliances, other options available upon request.
- 3 floors, with 5 bedrooms, including a separate apartment-style living space, 2 swimming pools, garden and rooftop terrace.
- Private elevator access to each habitable floor and to the basement, except for the roof terrace.
- 4 parking spaces.
- Parking spaces for motorcycles or bicycles.
- Roof terrace with solarium area and plunge pool (optional Jacuzzi).
- Sauna included according to design.
- Private cinema/games room (optional).
- Optional gym (equipment not included).
- Large outdoor swimming pool on ground level.
- Landscaped garden with local flora and fauna.
Please inquire for additional amenities.
This private 3-story residence combines unique design and form while embracing the natural views and sun orientation of Mallorca. Just 1-2 minutes walk to the beautiful Santa Ponsa beach and surrounding amenities.
Enjoying unparalleled views and location are now a rarity, and this dream home will take your breath away. Built to the highest standards of quality and finish, this building is a unique opportunity for a discerning client.
Including:
- Modern facade.
- Highly energy efficient design and construction (provisionally B).
- Double insulated exterior and interior walls.
- Exterior double glazed insulated windows. A ++ rating for indoor climate retention and reduction in outdoor ambient noise levels.
- State-of-the-art A+ rated ventilation/exhaust heat exchange systems.
- Ducted air conditioning.
- Underfloor heating.
- High efficiency heat pump technology.
- Internet-controlled remote functionality options for apartment services.
- Interiors designed to the highest standards and Italian design of the highest quality.
- Modern open style kitchens with functionality in mind - Designed by Caire.
- LED lighting installed throughout the project.
- Miele or similar appliances, other options available upon request.
- 3 floors, with 5 bedrooms, including a separate apartment-style living space, 2 swimming pools, garden and rooftop terrace.
- Private elevator access to each habitable floor and to the basement, except for the roof terrace.
- 4 parking spaces.
- Parking spaces for motorcycles or bicycles.
- Roof terrace with solarium area and plunge pool (optional Jacuzzi).
- Sauna included according to design.
- Private cinema/games room (optional).
- Optional gym (equipment not included).
- Large outdoor swimming pool on ground level.
- Landscaped garden with local flora and fauna.
Please inquire for additional amenities.
Contact
Chalet 5 Bedrooms
La Caleta, Adeje, Tenerife
Under construction · 600m²
With Garage
buy
6.150.000 €
Known as Barranco del Inglés, the area is nesting some of the most glamorous and private villas.
Surprisingly, this oasis of comfort and style is minutes away from all local amenities: shopping malls, restaurants and venues, golf courses, professional sport and fitness facilities, a few minutes away from beach resorts, and only 25 minutes away from the south international airport - Reina Sofia.
This spectacular villa was completed in June 2023. and offers 5 bedrooms, 5 bathrooms, a private infinity pool, ample gardens and terraces, and a garage with space for 6 cars.
With views to the sea and mountains, this is an opportunity not to be missed!
Surprisingly, this oasis of comfort and style is minutes away from all local amenities: shopping malls, restaurants and venues, golf courses, professional sport and fitness facilities, a few minutes away from beach resorts, and only 25 minutes away from the south international airport - Reina Sofia.
This spectacular villa was completed in June 2023. and offers 5 bedrooms, 5 bathrooms, a private infinity pool, ample gardens and terraces, and a garage with space for 6 cars.
With views to the sea and mountains, this is an opportunity not to be missed!
Contact
Villa 5 Bedrooms
Moravit-Cap Blanc, Moraira, Alicante
Under construction · 705m²
With Garage
buy
2.995.000 €
Beautiful modern new build villa with sea views for sale in Moraira, located on top of a hill with stunning views. On the ground floor there is a spacious living room with an open kitchen and a utility room, there is also a master bedroom with en suite bathroom and dressing room and 2 more double bedrooms with en suite bathroom. From the living dining room you can enter the large covered terrace, followed by a sun terrace and the large infinity pool. On a lower level there is the entrance hall, a double garage, a gym, a technical room, a 2nd living room and 2 double bedrooms with en suite bathroom. More information available on request.
Contact
Villa 5 Bedrooms Triplex
Cumbre del Sol, Benitachell / el Poble Nou de Benitatxell, Alicante
Under construction · 1,401m²
With Garage
buy
5.428.000 €
Villa Marblau is an exclusive property with independent and spacious spaces in which receiving visitors will be a pleasure. Designed exclusively on a plot of 2,000 square meters, it has 5 bedrooms and 9 bathrooms and the possibility of expanding into one more bedroom.
Villa Marblau has unique features, all rooms are spacious and bright and have their own bathroom. The master bedroom is completed with a dressing room, large terrace and an en suite bathroom with bathtub where you can relax watching the sea. The day area is the ideal place for your guests, its spacious living room includes a dining area with enough capacity for a large family. This area has double height and the slats in the upper window give it luminosity and grandeur.
In the kitchen, where we find another dining room, the views are the protagonists thanks to the glass walls that give it a pleasant warmth. Both the living room and the kitchen give access to an impressive terrace with solarium and chill out area that are completed with a large infinity pool with jacuzzi.
The lower floor surprises us with an extra space, which can be used as an apartment with bedroom, bathroom, dining room, terrace and porch. Villa Marblau completes a covered parking for 3 cars, elevator on 3 floors, which give it great comfort and functionality. In addition to extra spaces in which you can design play or study areas, offices or even an extra lounge.
If you need unique spaces for all family members, you have found your new home at Cumbre del Sol Residential Resort.
Villa Marblau has unique features, all rooms are spacious and bright and have their own bathroom. The master bedroom is completed with a dressing room, large terrace and an en suite bathroom with bathtub where you can relax watching the sea. The day area is the ideal place for your guests, its spacious living room includes a dining area with enough capacity for a large family. This area has double height and the slats in the upper window give it luminosity and grandeur.
In the kitchen, where we find another dining room, the views are the protagonists thanks to the glass walls that give it a pleasant warmth. Both the living room and the kitchen give access to an impressive terrace with solarium and chill out area that are completed with a large infinity pool with jacuzzi.
The lower floor surprises us with an extra space, which can be used as an apartment with bedroom, bathroom, dining room, terrace and porch. Villa Marblau completes a covered parking for 3 cars, elevator on 3 floors, which give it great comfort and functionality. In addition to extra spaces in which you can design play or study areas, offices or even an extra lounge.
If you need unique spaces for all family members, you have found your new home at Cumbre del Sol Residential Resort.
Contact
House 5 Bedrooms Duplex
Santa Maria de Llorell, Tossa de Mar, Girona
Under construction · 265m²
With Garage
buy
1.299.000 €
New build luxury villa (under construction) with sea views in the exclusive private urbanisation of Santa Maria de Llorell, Tossa de Mar.
Located in a cul-de-sac just a 5-minute walk from the beach, in an urbanisation with private security and restricted access to owners.
Villa under construction with 5 double bedrooms, 3 bathrooms, fully equipped independent kitchen, a spacious living room with panoramic sea view and access to a terrace of 80 m2. Outdoor swimming pool with summer kitchen.
The entrance floor offers a garage for one car, with access to the rest of the house via internal stairs and a lift.
On the main floor, you will find a living-dining room with an open kitchen, which extends onto a beautiful 80 m² terrace with a swimming pool and an outdoor summer kitchen. On this same floor, there is a guest bathroom and an en-suite bedroom with sea views that are easily accessible (no stairs).
The lower floor has four bedrooms and a bathroom.
Located in Santa María del Llorell, a prestigious urbanisation for its tranquillity, its restricted access and 24-hour private security, its natural environment with its magnificent beaches and its proximity to the beautiful and picturesque Tossa de Mar-
This house of 267 m2 on a plot of 1158 m2 is an opportunity to enjoy the life of the Mediterranean and its sea in a modern, open plan and light-filled environment.
Main features: Garage, high ceilings, natural light, double glazed windows, new build, exterior, fitted kitchen, barbecue, balcony, air conditioning, heating, etc.
Get in touch for more information.
Located in a cul-de-sac just a 5-minute walk from the beach, in an urbanisation with private security and restricted access to owners.
Villa under construction with 5 double bedrooms, 3 bathrooms, fully equipped independent kitchen, a spacious living room with panoramic sea view and access to a terrace of 80 m2. Outdoor swimming pool with summer kitchen.
The entrance floor offers a garage for one car, with access to the rest of the house via internal stairs and a lift.
On the main floor, you will find a living-dining room with an open kitchen, which extends onto a beautiful 80 m² terrace with a swimming pool and an outdoor summer kitchen. On this same floor, there is a guest bathroom and an en-suite bedroom with sea views that are easily accessible (no stairs).
The lower floor has four bedrooms and a bathroom.
Located in Santa María del Llorell, a prestigious urbanisation for its tranquillity, its restricted access and 24-hour private security, its natural environment with its magnificent beaches and its proximity to the beautiful and picturesque Tossa de Mar-
This house of 267 m2 on a plot of 1158 m2 is an opportunity to enjoy the life of the Mediterranean and its sea in a modern, open plan and light-filled environment.
Main features: Garage, high ceilings, natural light, double glazed windows, new build, exterior, fitted kitchen, barbecue, balcony, air conditioning, heating, etc.
Get in touch for more information.
Contact
Chalet 5 Bedrooms Triplex
Sanxenxo, Pontevedra
Under construction · 551m²
With Garage
buy
1.250.000 €
Modern Luxury Villa in Sanxenxo, stunning views of the sea, the port, and the entire estuary. Sunny all day, perfect orientation, top-quality materials, aerothermal system, ventilated facade, included pool, and a very spacious garage (118 m2).
Under construction in the final stage. Turnkey delivery.
Distribution:
Ground Floor:
Access through the lobby connecting: Elevator, stairs, and hallway
Modern 70 m2 living-dining room: 100% glass front with access to the solarium and the pool
Main Bathroom
Room with ensuite bathroom
24 m2 Porch
33 m2 Solarium
33 m2 Pool
Upper Floor:
A total of 4 bedrooms
Master bedroom with a spacious dressing room and ensuite bathroom. Large window and access to the terrace. Views of the sea, garden, and pool
Two bedrooms with access to the terrace, views, and 1 adjacent bathroom
One bedroom with ensuite bathroom
All rooms are connected through the lobby accessed by elevator or stairs.
Basement:
118 m2 Garage
Access from elevator or stairs
Lobby
Laundry room
Storage pantry
Utility room
Pool system room
PROJECT, LICENSE, GEOTECHNICAL STUDY, MATERIAL CONTROL, AND TEN-YEAR INSURANCE
PROJECT DEVELOPMENT AND WORK CONTROL
Drafting of the basic and execution project by the architect, as well as the technical direction during the construction by the Architect and the Quantity Surveyor, also carrying out the Safety and Health Plan.
Processing of the building and first occupancy license.
GEOTECHNICAL STUDY AND MATERIAL CONTROL
Hiring of an accredited laboratory for work on the soil study, to calculate the structure to be included in the execution project and control of corrugated steel and concrete at different stages of the construction.
TEN-YEAR INSURANCE
A 10-year insurance covering the structure of the house.
TOP-QUALITY MATERIALS
VENTILATED FACADE
Large-format ceramic ventilated facade (High range PORCELANOSA / GRESPANIA / COSENTINO).
UNDERFLOOR HEATING INSTALLATION
The installation consists of a network of multilayer tubes or similar, on thermal insulation boards, installed under the flooring and a compressive layer of mortar, through which hot water circulates at a temperature between 30°C and 40°C.
PLACEMENT OF PORCELAIN FLOORING ON GROUND FLOOR AND FIRST FLOOR.
Supply and placement of porcelain flooring, customer’s choice of color, PORCELANOSA.
ROOF INSULATION
Supply and application of polyurea multilayer insulation on the roof and finish with white rounded gravel on the surface.
INSULATION IN PORCH AND TERRACES
Supply and application of polyurea multilayer insulation on the porch and terraces with a finish in ceramic pavement.
Under construction in the final stage. Turnkey delivery.
Distribution:
Ground Floor:
Access through the lobby connecting: Elevator, stairs, and hallway
Modern 70 m2 living-dining room: 100% glass front with access to the solarium and the pool
Main Bathroom
Room with ensuite bathroom
24 m2 Porch
33 m2 Solarium
33 m2 Pool
Upper Floor:
A total of 4 bedrooms
Master bedroom with a spacious dressing room and ensuite bathroom. Large window and access to the terrace. Views of the sea, garden, and pool
Two bedrooms with access to the terrace, views, and 1 adjacent bathroom
One bedroom with ensuite bathroom
All rooms are connected through the lobby accessed by elevator or stairs.
Basement:
118 m2 Garage
Access from elevator or stairs
Lobby
Laundry room
Storage pantry
Utility room
Pool system room
PROJECT, LICENSE, GEOTECHNICAL STUDY, MATERIAL CONTROL, AND TEN-YEAR INSURANCE
PROJECT DEVELOPMENT AND WORK CONTROL
Drafting of the basic and execution project by the architect, as well as the technical direction during the construction by the Architect and the Quantity Surveyor, also carrying out the Safety and Health Plan.
Processing of the building and first occupancy license.
GEOTECHNICAL STUDY AND MATERIAL CONTROL
Hiring of an accredited laboratory for work on the soil study, to calculate the structure to be included in the execution project and control of corrugated steel and concrete at different stages of the construction.
TEN-YEAR INSURANCE
A 10-year insurance covering the structure of the house.
TOP-QUALITY MATERIALS
VENTILATED FACADE
Large-format ceramic ventilated facade (High range PORCELANOSA / GRESPANIA / COSENTINO).
UNDERFLOOR HEATING INSTALLATION
The installation consists of a network of multilayer tubes or similar, on thermal insulation boards, installed under the flooring and a compressive layer of mortar, through which hot water circulates at a temperature between 30°C and 40°C.
PLACEMENT OF PORCELAIN FLOORING ON GROUND FLOOR AND FIRST FLOOR.
Supply and placement of porcelain flooring, customer’s choice of color, PORCELANOSA.
ROOF INSULATION
Supply and application of polyurea multilayer insulation on the roof and finish with white rounded gravel on the surface.
INSULATION IN PORCH AND TERRACES
Supply and application of polyurea multilayer insulation on the porch and terraces with a finish in ceramic pavement.
Contact
Chalet 5 Bedrooms Triplex
La Caldera, Adeje, Tenerife
Under construction · 319m²
With Garage
buy
1.550.000 €
The Serenity Luxury Villas project consists of 27 splendour villas located in the prestigious area of Siam Mall & Siam Park in the South of the island of Tenerife. The whitewashed villas, constructed with the best materials and finishes, offer spacious areas, infinity pool, nice terraces and stunning views of the Atlantic Ocean and La Gomera - a set of amenities which our team of architects and interior designers have thought out to the smallest detail. This high-quality product situated on the island of the Eternal Spring was designed to satisfy even the most demanding clients. Let’s find your Serenity in this little volcanic paradise! The Serenity dazzling white villas are being built with high-quality materials and attention to detail in the way that each villa enjoys breath-taking sea view.
All 27 luxury villas vary a little bit in layout; however, each one contains:
- plot area of approx. 500 sqm
- useful area of approx. 300 sqm
- 3 floors (main floor, first floor, basement)
- fully equipped kitchen
- 3 bedrooms with en-suite bathroom and walk-in closet
- 2 multifunctional rooms (as gym, office, cinema, room, relaxing family room, game room, convertible also in bedrooms) with natural light in the basement
- lift for 6 people (wheelchair-friendly villa)
- air conditioning, ventilation, HEPA filtration
- stunning heated infinity pool of 32 sqm
- spacious terraces and porches
- landscaped garden
- 2 parking spaces in the garage or exterior private parking area.
All 27 luxury villas vary a little bit in layout; however, each one contains:
- plot area of approx. 500 sqm
- useful area of approx. 300 sqm
- 3 floors (main floor, first floor, basement)
- fully equipped kitchen
- 3 bedrooms with en-suite bathroom and walk-in closet
- 2 multifunctional rooms (as gym, office, cinema, room, relaxing family room, game room, convertible also in bedrooms) with natural light in the basement
- lift for 6 people (wheelchair-friendly villa)
- air conditioning, ventilation, HEPA filtration
- stunning heated infinity pool of 32 sqm
- spacious terraces and porches
- landscaped garden
- 2 parking spaces in the garage or exterior private parking area.
Contact
Villa 5 Bedrooms +1
Portichol - Balcón al Mar, Jávea / Xàbia, Alicante
Under construction · 600m²
With Garage
buy
7.990.000 €
This stunning newly built Villa is on an exquisite plot of 1.814m2 in front line to the sea in Cabo La Nao, in Jávea with South orientation to enjoy the views and the sun during every day of the year. This fantastic Villa of modern architecture has a total of 605 m2 of construction and 502 m2 of terraces.
Villa Jupiter also has a garage with capacity for three cars from where we can access the property through the stairs or the lift.
It comes fully equipped and also includes a private spa area with a gym and a bar, an indoor pool with counter-current and windows from where you can see the outdoor pool, a sauna and Turkish bath where you can relax, and a beautiful wine cellar.
On the main floor of the Villa we find a luxurious living room, a large kitchen with the latest MIELE appliances and an elegant dining room, all of design with integrated windows to the ceilings and panoramic views. From this floor we access to a large terrace where we find the 12x4m heated Infinity pool, a jacuzzi, a chillout area and the barbecue, where you can enjoy special moments with your loved ones. On this floor there is also a large en-suite bedroom.
On the first floor of the Villa we have the rest area formed by 4 elegant bedrooms all of them with private bathrooms, fitted wardrobes and privileged views. The master bedroom also has a large dressing room and an en-suite bathtub with views of the infinite blue of the Mediterranean.
The exterior spaces have a unique design, using the best materials and high quality finishes such as the façade made entirely of natural Italian Travertine stone. Villa Jupiter has an integrated home automation system, automatic blinds, underfloor heating to ensure the comfort of the house. It has also installed an interior alarm system and access control for your security, as well as a landscaped garden with automatic irrigation and lighting.
The great advantage of this property is to live in a high quality villa and enjoy an atmosphere that meets your needs in a good area of Jávea.
Both design and construction of this luxurious Villa are completely carried out by Miralbo, a well known company in the construction sector on the Costa Blanca, with several awards.
Villa Jupiter also has a garage with capacity for three cars from where we can access the property through the stairs or the lift.
It comes fully equipped and also includes a private spa area with a gym and a bar, an indoor pool with counter-current and windows from where you can see the outdoor pool, a sauna and Turkish bath where you can relax, and a beautiful wine cellar.
On the main floor of the Villa we find a luxurious living room, a large kitchen with the latest MIELE appliances and an elegant dining room, all of design with integrated windows to the ceilings and panoramic views. From this floor we access to a large terrace where we find the 12x4m heated Infinity pool, a jacuzzi, a chillout area and the barbecue, where you can enjoy special moments with your loved ones. On this floor there is also a large en-suite bedroom.
On the first floor of the Villa we have the rest area formed by 4 elegant bedrooms all of them with private bathrooms, fitted wardrobes and privileged views. The master bedroom also has a large dressing room and an en-suite bathtub with views of the infinite blue of the Mediterranean.
The exterior spaces have a unique design, using the best materials and high quality finishes such as the façade made entirely of natural Italian Travertine stone. Villa Jupiter has an integrated home automation system, automatic blinds, underfloor heating to ensure the comfort of the house. It has also installed an interior alarm system and access control for your security, as well as a landscaped garden with automatic irrigation and lighting.
The great advantage of this property is to live in a high quality villa and enjoy an atmosphere that meets your needs in a good area of Jávea.
Both design and construction of this luxurious Villa are completely carried out by Miralbo, a well known company in the construction sector on the Costa Blanca, with several awards.
Contact
Villa 5 Bedrooms Triplex
Altea Hills, Alicante
Under construction · 516m²
View Sea
buy
2.200.000 €
New villa with panoramic views of the sea and mountains, located in Altea Hills, the most secure and prestigious urbanization, famous for its stunning views and villas, as well as for the guaranteed silence and privacy.
The villa has 3 floors, the total area of the house is 560 m2 and the plot area is 817 m2.
At the entrance to the plot there is open parking for 2 cars, as well as an outdoor area with stunning sea and mountain views. Further down the stairs, you reach the upper level of the villa to the main entrance of the house with lift. To the left of the main entrance is a cloakroom. Going down one floor, you find yourself in a flat with 4 bedrooms with private bathrooms, each bedroom has a place for a cloakroom, the master bedroom has a place for a separate cloakroom or a children’s bedroom, and in the master bathroom, in addition to a shower, there is also a jacuzzi.
Going down one more floor, you find yourself in a spacious living room, where there is also an open kitchen and dining area. Next to the kitchen is a storage room that can accommodate a washing machine, freezer and other appliances. Also on this floor there is a guest bedroom and a guest toilet with shower.
From the living room there is access to a large terrace with stunning sea views, infinity pool and barbecue area. There is a shower near the pool.
The house is equipped with air conditioning, underfloor heating and a ’smart home’ system.
The villa is almost ready to move into.
The villa has 3 floors, the total area of the house is 560 m2 and the plot area is 817 m2.
At the entrance to the plot there is open parking for 2 cars, as well as an outdoor area with stunning sea and mountain views. Further down the stairs, you reach the upper level of the villa to the main entrance of the house with lift. To the left of the main entrance is a cloakroom. Going down one floor, you find yourself in a flat with 4 bedrooms with private bathrooms, each bedroom has a place for a cloakroom, the master bedroom has a place for a separate cloakroom or a children’s bedroom, and in the master bathroom, in addition to a shower, there is also a jacuzzi.
Going down one more floor, you find yourself in a spacious living room, where there is also an open kitchen and dining area. Next to the kitchen is a storage room that can accommodate a washing machine, freezer and other appliances. Also on this floor there is a guest bedroom and a guest toilet with shower.
From the living room there is access to a large terrace with stunning sea views, infinity pool and barbecue area. There is a shower near the pool.
The house is equipped with air conditioning, underfloor heating and a ’smart home’ system.
The villa is almost ready to move into.
Contact
Chalet 5 Bedrooms
Milla de Oro, Nagüeles-Milla de Oro, Marbella, Málaga
Under construction · 615m²
With Garage
buy
6.400.000 €
Four newly built villas designed with the highest standards of quality and luxury, incorporating energy systems and features of the most avant-garde architecture.
Beauty, elegance and comfort characterize these south-facing villas, with a classic and modern appearance, with exceptional qualities and materials.
The villas have an elevated position which, together with their orientation, offers beautiful sea and mountain views. They are distributed over 3 floors, a solarium and have a garden that surrounds them, with green areas and which is decorated with a variety of floral plants and palm trees. The heated saltwater pool has a covered and uncovered terrace and an elegant hammock area that invites you to enjoy the
the good weather of Marbella with family and friends and also the privacy of the plot.
Upon entering the villas, there is a very spacious outdoor parking and inside the villa, on the main floor there is a large space divided into several areas, one of them is the dining room, the living room with fireplace and the kitchen equipped with state-of-the-art appliances that has a custom-made island. The entire floor has access to the terraces, garden and pool, with areas to relax and have fun.
The first floor consists of 3 bedrooms with dressing rooms and en-suite bathrooms. The master bedroom gives access to a large terrace with spectacular views of the pool and the sea.
In the basement is the garage with capacity for 3 vehicles, a laundry area and a staff area with kitchen and direct access by elevator to the kitchen on the main floor. In addition, on this floor there are two bedrooms with their own bathroom and natural light.
On the top floor of the house there is a solarium with gym with glass curtains and covered and uncovered areas where you can enjoy the fabulous sea views throughout the year.
Located in an elite fenced urbanization on the Golden Mile in Marbella. It is one of the most popular luxury residential areas of Marbella, maintaining its elegant and original appearance, with spacious and perfect green areas, 24 hour security, quality of life and architecture. It is close to a mythical 5* hotel, Michelin-starred restaurants, numerous golf courses and international schools, Marbella and Puerto Banus and there is a wide variety of trendy boutiques, restaurants and nightlife.
Prices from 5.950.000€
Estimated delivery for spring 2022
Beauty, elegance and comfort characterize these south-facing villas, with a classic and modern appearance, with exceptional qualities and materials.
The villas have an elevated position which, together with their orientation, offers beautiful sea and mountain views. They are distributed over 3 floors, a solarium and have a garden that surrounds them, with green areas and which is decorated with a variety of floral plants and palm trees. The heated saltwater pool has a covered and uncovered terrace and an elegant hammock area that invites you to enjoy the
the good weather of Marbella with family and friends and also the privacy of the plot.
Upon entering the villas, there is a very spacious outdoor parking and inside the villa, on the main floor there is a large space divided into several areas, one of them is the dining room, the living room with fireplace and the kitchen equipped with state-of-the-art appliances that has a custom-made island. The entire floor has access to the terraces, garden and pool, with areas to relax and have fun.
The first floor consists of 3 bedrooms with dressing rooms and en-suite bathrooms. The master bedroom gives access to a large terrace with spectacular views of the pool and the sea.
In the basement is the garage with capacity for 3 vehicles, a laundry area and a staff area with kitchen and direct access by elevator to the kitchen on the main floor. In addition, on this floor there are two bedrooms with their own bathroom and natural light.
On the top floor of the house there is a solarium with gym with glass curtains and covered and uncovered areas where you can enjoy the fabulous sea views throughout the year.
Located in an elite fenced urbanization on the Golden Mile in Marbella. It is one of the most popular luxury residential areas of Marbella, maintaining its elegant and original appearance, with spacious and perfect green areas, 24 hour security, quality of life and architecture. It is close to a mythical 5* hotel, Michelin-starred restaurants, numerous golf courses and international schools, Marbella and Puerto Banus and there is a wide variety of trendy boutiques, restaurants and nightlife.
Prices from 5.950.000€
Estimated delivery for spring 2022
Contact
Town House 5 Bedrooms
Sindicato, Palma, Palma de Mallorca
Under construction · 698m²
With Garage
buy
9.200.000 €
We present this XV century building perfectly restored with interior finishes and accessories of the XXI century, maintaining the harmony between modern luxury and architectural history with the classic facade rejuvenated.
Privileged location in the historic first square of Palma, 50 meters from the Plaza Mayor.
The sea views, together with the convenience of centrality in one of the most impressive and historic cities in the world, make this a unique opportunity.
- Exquisite 5 bedroom luxury home with separate guest apartment.
- Exceptionally energy efficient (interim B rating) with insulated walls and ceilings.
- Two spacious garages with turntable for cars, bicycle and motorcycle storage.
- Underfloor heating in main living areas, plus hot/cold air conditioning.
- State-of-the-art home automation system for control and security.
- Elegant blinds on exterior windows
- High quality kitchens and bathrooms.
- Italian lighting with dimmers, central music system.
- High speed fiber optic internet.
- Luxurious European style bathrooms with marble accents, high end fixtures.
- Impressive entertainment or office floor, dumbwaiter in kitchen.
- Premium appliances
- Private rooftop terrace with kitchen/barbecue.
- Indoor heated pool.
- Air conditioned gym, sauna, separate laundry room.
- Elegant oak flooring in herringbone pattern.
- Water softener and osmosis drinking water systems.
Do not hesitate to contact us for additional information.
Privileged location in the historic first square of Palma, 50 meters from the Plaza Mayor.
The sea views, together with the convenience of centrality in one of the most impressive and historic cities in the world, make this a unique opportunity.
- Exquisite 5 bedroom luxury home with separate guest apartment.
- Exceptionally energy efficient (interim B rating) with insulated walls and ceilings.
- Two spacious garages with turntable for cars, bicycle and motorcycle storage.
- Underfloor heating in main living areas, plus hot/cold air conditioning.
- State-of-the-art home automation system for control and security.
- Elegant blinds on exterior windows
- High quality kitchens and bathrooms.
- Italian lighting with dimmers, central music system.
- High speed fiber optic internet.
- Luxurious European style bathrooms with marble accents, high end fixtures.
- Impressive entertainment or office floor, dumbwaiter in kitchen.
- Premium appliances
- Private rooftop terrace with kitchen/barbecue.
- Indoor heated pool.
- Air conditioned gym, sauna, separate laundry room.
- Elegant oak flooring in herringbone pattern.
- Water softener and osmosis drinking water systems.
Do not hesitate to contact us for additional information.
Contact
See more Properties for Sale, Houses Under construction
Bedrooms
Zones
Can’t find the property you’re looking for?
