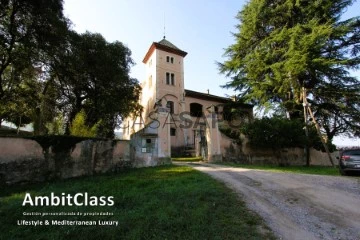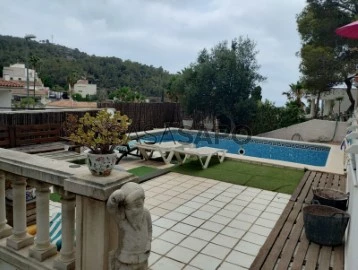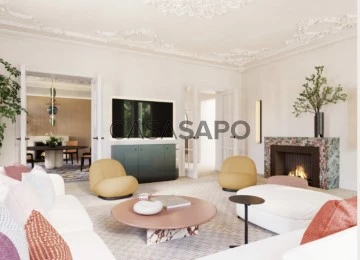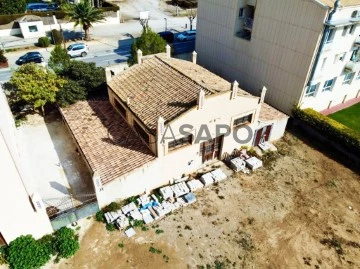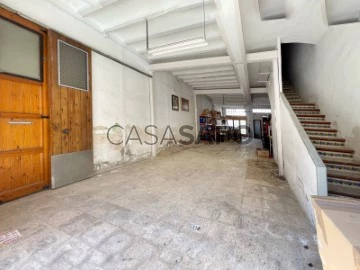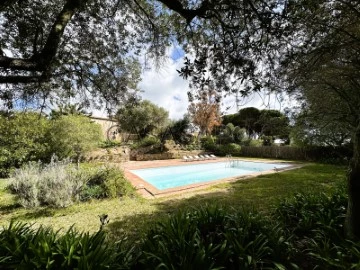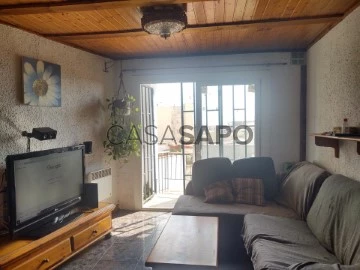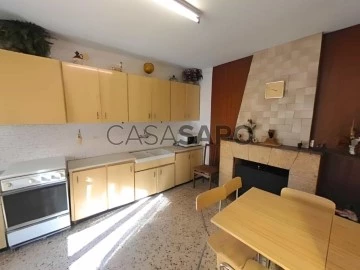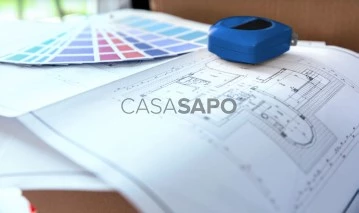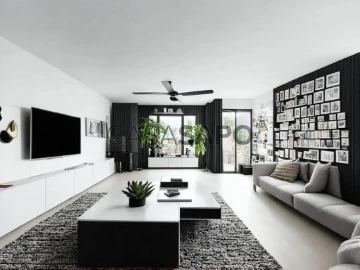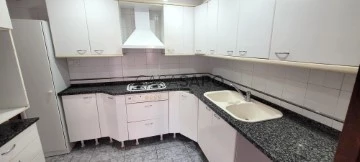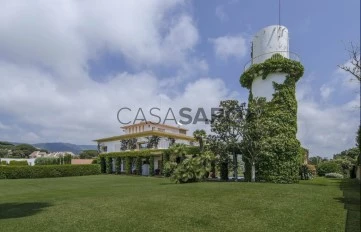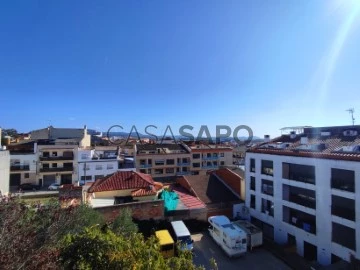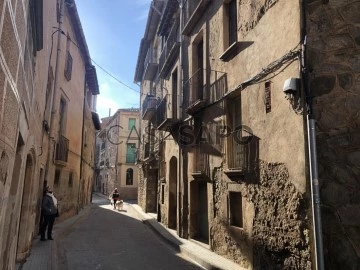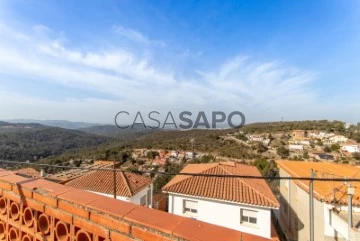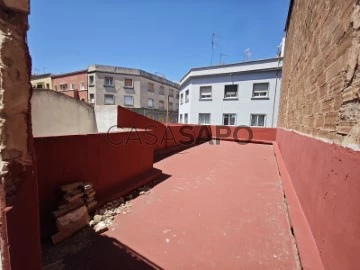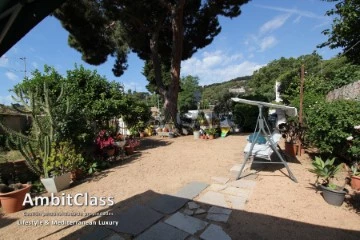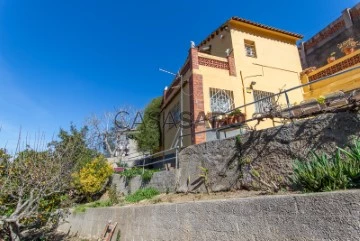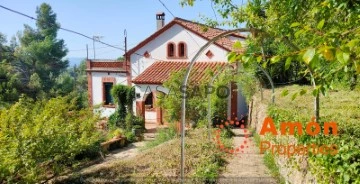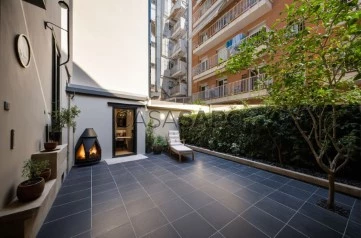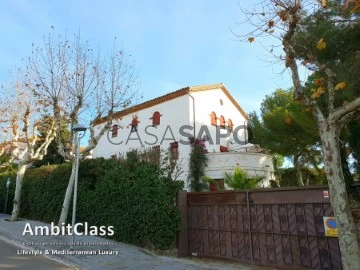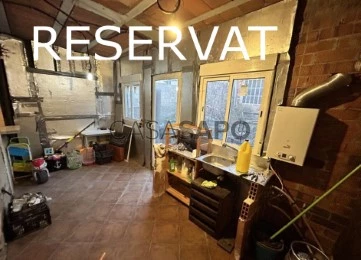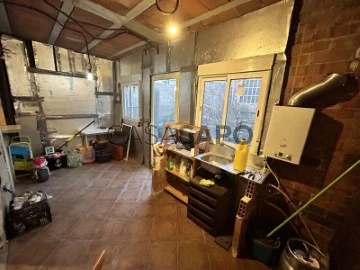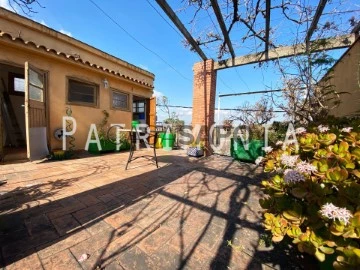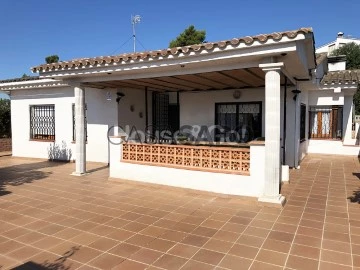44 Properties for Sale, Houses For refurbishment, in Barcelona
Order by
Relevance
Chalet 10 Bedrooms
Collsabadell, Llinars del Vallès, Barcelona
For refurbishment · 2,500m²
With Garage
buy
2.500.000 €
Exclusively for our customers.
Llinars del Valles -Barcelona
Large stately farmhouse of 2600m2 built, originally the house was a farmhouse that at the end of the iXX century was restored and expanded resulting in the current construction.
The main building forms a quadrangular structure composed of two towers that preside over the main facade, around the house is more agricultural buildings.
The main building is composed of numerous rooms; rooms with integrated bathrooms and lounges, library, wineries, kitchens, fireplaces and a large terrace with porch and unobstructed views of the countryside.
Everything needs to be updated with comprehensive reforms, although its conservation status is optimal especially in some important areas.
Around the main house is the garden that is currently composed of two rows of regal trees that give freshness to the house.
The farm enjoys various fields, some are dry, agricultural, vineyards and some wooded areas, adding a total of 476,000 square meters of land with various water wells scattered throughout the fields.
Currently the farm could be suitable for hotel, geriatric, colony or similar use.
Llinars del Valles is a municipality of almost 10,000 inhabitants, with multiple services.
Excellently connected by road by the C-35, the AP7 and RENFE, and at the same time surrounded by places of great beauty, for the enjoyment of all those who like nature and the rural world and all at the foot of the splendid Montseny.
Llinars del Valles -Barcelona
Large stately farmhouse of 2600m2 built, originally the house was a farmhouse that at the end of the iXX century was restored and expanded resulting in the current construction.
The main building forms a quadrangular structure composed of two towers that preside over the main facade, around the house is more agricultural buildings.
The main building is composed of numerous rooms; rooms with integrated bathrooms and lounges, library, wineries, kitchens, fireplaces and a large terrace with porch and unobstructed views of the countryside.
Everything needs to be updated with comprehensive reforms, although its conservation status is optimal especially in some important areas.
Around the main house is the garden that is currently composed of two rows of regal trees that give freshness to the house.
The farm enjoys various fields, some are dry, agricultural, vineyards and some wooded areas, adding a total of 476,000 square meters of land with various water wells scattered throughout the fields.
Currently the farm could be suitable for hotel, geriatric, colony or similar use.
Llinars del Valles is a municipality of almost 10,000 inhabitants, with multiple services.
Excellently connected by road by the C-35, the AP7 and RENFE, and at the same time surrounded by places of great beauty, for the enjoyment of all those who like nature and the rural world and all at the foot of the splendid Montseny.
Contact
House 5 Bedrooms Triplex
Quintmar, Levantina-Montgavina-Quintmar, Sitges, Barcelona
For refurbishment · 199m²
With Garage
buy
699.000 €
In the residential area of Quintmar in Sitges, this large house of 276m2 offers super sea and mountain views. Only 5 minutes from the beautiful beaches and the town of Sitges, it is the ideal place to live and rest in a spacious space surrounded by nature. Connected to the C-32, which connects with Barcelona in 25min.
This house has great potential to be exploited, it is a large house with large pool and lawn area. The house has 4 floors connected by wide stairs and distributed harmoniously on each level.
It has 5 bedrooms and 3 bathrooms.
Needs some renovatiing.
At the entrance, at street level we have a large parking for 4 cars and a small space for storage.
Going up the stairs, on the left we find a large pool with relaxation area and lawn that surrounds it. From here we can access the terrace with views over the entire urbanization. From here or through the front door we have the living room of about 30m2 that is divided into 2 areas: to eat, with large table and chairs and to rest, a large chaise longue sofa that directs its views to the television area.
On this floor we have the independent kitchen, fully equipped and with access to the outside and a toilet.
On the second floor we have the night area with 2 double bedrooms with fitted wardrobes, space for desk and a bathroom with bathtub.
On the third floor we have a double bedroom en suite, with dressing room and fitted wardrobes. Here we find another double room en suite and with whirlpool bath and differentiated space for shower. Large vanity area. All this with access to terrace, overlooking the sea and the mountains.
At the top we have a large area that can be used as a gym or study. On this floor we also have a double room and exit to terrace with unparalleled views of the sea and the mountains.
This spacious house in Quintmar, Sitges, offers an ideal combination of serene surroundings, convenient location, and ample living space. Here’s a breakdown of its features:
**Location:**
- Situated in the residential area of Quintmar in Sitges.
- Only 5 minutes away from beautiful beaches and the town of Sitges.
- Easy access to the C-32 highway, providing a quick connection to Barcelona in just 25 minutes.
**Property Overview:**
- Total area of 276m2.
- Superb views of the sea and mountains.
- Large pool and lawn area, offering relaxation and outdoor entertainment space.
**Layout:**
- Spread across 4 floors connected by wide stairs.
- Entrance at street level with parking space for 4 cars and additional storage.
- First floor:
- Large pool with relaxation area and surrounding lawn.
- Terrace with panoramic views.
- Living room divided into eating and resting areas.
- Fully equipped independent kitchen with outdoor access.
- Guest toilet.
- Second floor:
- Night area with 2 double bedrooms featuring fitted wardrobes and space for desks.
- Bathroom with bathtub.
- Third floor:
- Double bedroom en suite with dressing room and fitted wardrobes.
- Another double room en suite with whirlpool bath and separate shower space.
- Large vanity area.
- Access to terrace with sea and mountain views.
- Top floor:
- Spacious area suitable for a gym or study.
- Additional double room.
- Terrace with views of the sea and mountains.
**Potential:**
- The house offers great potential for various uses and can be further enhanced to suit individual preferences or needs.
Overall, this property provides a comfortable and luxurious living space surrounded by nature, while also offering easy access to nearby amenities and attractions. It presents an excellent opportunity for those seeking a serene yet convenient lifestyle in Sitges.
This house has great potential to be exploited, it is a large house with large pool and lawn area. The house has 4 floors connected by wide stairs and distributed harmoniously on each level.
It has 5 bedrooms and 3 bathrooms.
Needs some renovatiing.
At the entrance, at street level we have a large parking for 4 cars and a small space for storage.
Going up the stairs, on the left we find a large pool with relaxation area and lawn that surrounds it. From here we can access the terrace with views over the entire urbanization. From here or through the front door we have the living room of about 30m2 that is divided into 2 areas: to eat, with large table and chairs and to rest, a large chaise longue sofa that directs its views to the television area.
On this floor we have the independent kitchen, fully equipped and with access to the outside and a toilet.
On the second floor we have the night area with 2 double bedrooms with fitted wardrobes, space for desk and a bathroom with bathtub.
On the third floor we have a double bedroom en suite, with dressing room and fitted wardrobes. Here we find another double room en suite and with whirlpool bath and differentiated space for shower. Large vanity area. All this with access to terrace, overlooking the sea and the mountains.
At the top we have a large area that can be used as a gym or study. On this floor we also have a double room and exit to terrace with unparalleled views of the sea and the mountains.
This spacious house in Quintmar, Sitges, offers an ideal combination of serene surroundings, convenient location, and ample living space. Here’s a breakdown of its features:
**Location:**
- Situated in the residential area of Quintmar in Sitges.
- Only 5 minutes away from beautiful beaches and the town of Sitges.
- Easy access to the C-32 highway, providing a quick connection to Barcelona in just 25 minutes.
**Property Overview:**
- Total area of 276m2.
- Superb views of the sea and mountains.
- Large pool and lawn area, offering relaxation and outdoor entertainment space.
**Layout:**
- Spread across 4 floors connected by wide stairs.
- Entrance at street level with parking space for 4 cars and additional storage.
- First floor:
- Large pool with relaxation area and surrounding lawn.
- Terrace with panoramic views.
- Living room divided into eating and resting areas.
- Fully equipped independent kitchen with outdoor access.
- Guest toilet.
- Second floor:
- Night area with 2 double bedrooms featuring fitted wardrobes and space for desks.
- Bathroom with bathtub.
- Third floor:
- Double bedroom en suite with dressing room and fitted wardrobes.
- Another double room en suite with whirlpool bath and separate shower space.
- Large vanity area.
- Access to terrace with sea and mountain views.
- Top floor:
- Spacious area suitable for a gym or study.
- Additional double room.
- Terrace with views of the sea and mountains.
**Potential:**
- The house offers great potential for various uses and can be further enhanced to suit individual preferences or needs.
Overall, this property provides a comfortable and luxurious living space surrounded by nature, while also offering easy access to nearby amenities and attractions. It presents an excellent opportunity for those seeking a serene yet convenient lifestyle in Sitges.
Contact
House 5 Bedrooms
Sant Gervasi - Galvany, Sarrià - Sant Gervasi, Barcelona
For refurbishment · 600m²
With Garage
buy
3.800.000 €
Modernist house project of 1970 ft on a plot of 2625 sum including garden and swimming pool. In the garden there is a summer kitchen with teppanyaki and barbecue. It has two semi - covered parking spaces cars and a separate guest apartment.
Located very close to Avenida Tibidabo, in the heart of Sant Gervasi. It is very well connected.
The house was built in 1880, and highlights the spaciousness of its rooms and height of the ceilings, most of them with moldings.
It is the perfect building for your home, corporate office or school.
.
It offers the following distribution:
On the main floor there is an entrance hall, a living room connected to a large dining room, an office and library, a guest toilet, a second living room overlooking the garden and a very cozy eat-in kitchen with access to the garden.
On the second floor there is the master suite connected to a large room, currently used as an office, but with the possibility of creating another suite, with access to a large terrace. It has two more bedrooms with en suite bathrooms, and one of them has an office area. Each bedroom has its own bathroom.
It has an access to the roof terrace, where you can enjoy open views of the city.
In the semi basement there is a large multipurpose room with bathroom (wine cellar, service room, TV room, gym, games room) and access to the garden. It also has two storage rooms, laundry room, pantry and engine room.
The house has an elevator and air conditioning.
Refurbishment is no included
Located very close to Avenida Tibidabo, in the heart of Sant Gervasi. It is very well connected.
The house was built in 1880, and highlights the spaciousness of its rooms and height of the ceilings, most of them with moldings.
It is the perfect building for your home, corporate office or school.
.
It offers the following distribution:
On the main floor there is an entrance hall, a living room connected to a large dining room, an office and library, a guest toilet, a second living room overlooking the garden and a very cozy eat-in kitchen with access to the garden.
On the second floor there is the master suite connected to a large room, currently used as an office, but with the possibility of creating another suite, with access to a large terrace. It has two more bedrooms with en suite bathrooms, and one of them has an office area. Each bedroom has its own bathroom.
It has an access to the roof terrace, where you can enjoy open views of the city.
In the semi basement there is a large multipurpose room with bathroom (wine cellar, service room, TV room, gym, games room) and access to the garden. It also has two storage rooms, laundry room, pantry and engine room.
The house has an elevator and air conditioning.
Refurbishment is no included
Contact
House 4 Bedrooms Duplex
Les Cabories, Avinyonet del Penedès, Barcelona
For refurbishment · 180m²
buy
124.900 €
Buy your dream home today! We offer financing for up to 95% of the sale price, with an entry of (24,050 euros), and with affordable monthly payments starting from 711 euros. Our team of finance experts will find the perfect mortgage option for your needs. Contact us for a personalized evaluation.
Welcome to a unique opportunity in Avinyonet del Penedes, Barcelona!
We present to you a house for sale with 293 square meters built, perfect for those who are looking for a property to renovate to their liking and turn it into the house of their dreams.
Located in one of the most sought-after areas of the city, this house offers a lot of space for a large family or even for those who are looking for an investment project.
The ground floor features a spacious living room that offers a lot of natural light and a cozy atmosphere. The independent kitchen is perfect for those who love to cook, with a beautiful fireplace that gives it a rustic and cozy touch.
The ground floor also has a storage room and a 100 square meter patio, the perfect place to enjoy the outdoors and spend time with friends and family.
This space offers many possibilities, from creating a beautiful garden to building a pool.
On the first floor, you will find 4 double bedrooms, each with enough space for a double bed, wardrobe, and bedside table.
The balconies offer panoramic views of the neighborhood and are the perfect place to enjoy a cup of coffee or a good book.
This property is ideal for those who are looking for a renovation project and is ready to be personalized to your liking. With its ample space and privileged location, this house is perfect for a family who is looking for a home in one of the most coveted areas of the city.
Don’t miss this opportunity to turn your dreams into reality. Contact us now to schedule a visit and see for yourself everything that this property has to offer!
Welcome to a unique opportunity in Avinyonet del Penedes, Barcelona!
We present to you a house for sale with 293 square meters built, perfect for those who are looking for a property to renovate to their liking and turn it into the house of their dreams.
Located in one of the most sought-after areas of the city, this house offers a lot of space for a large family or even for those who are looking for an investment project.
The ground floor features a spacious living room that offers a lot of natural light and a cozy atmosphere. The independent kitchen is perfect for those who love to cook, with a beautiful fireplace that gives it a rustic and cozy touch.
The ground floor also has a storage room and a 100 square meter patio, the perfect place to enjoy the outdoors and spend time with friends and family.
This space offers many possibilities, from creating a beautiful garden to building a pool.
On the first floor, you will find 4 double bedrooms, each with enough space for a double bed, wardrobe, and bedside table.
The balconies offer panoramic views of the neighborhood and are the perfect place to enjoy a cup of coffee or a good book.
This property is ideal for those who are looking for a renovation project and is ready to be personalized to your liking. With its ample space and privileged location, this house is perfect for a family who is looking for a home in one of the most coveted areas of the city.
Don’t miss this opportunity to turn your dreams into reality. Contact us now to schedule a visit and see for yourself everything that this property has to offer!
Contact
House 3 Bedrooms Duplex
Ca n'Aurell, Ca n'Aurell - La Maurina - Roc Blanc, Terrassa, Barcelona
For refurbishment · 299m²
With Garage
buy
330.000 €
Coldwell Banker Style Real Estate presents this classic style house in Terrassa (Barcelona), built in 1950, offers a large space of 300m2 distributed over two floors. Set on a plot of 140m2 in the heart of a charming residential neighbourhood, this property enjoys a prime location close to Sant Jordi Park, providing a natural and tranquil setting.
With access from two different streets, this detached home offers unique versatility. On the main façade, there is a space for offices or businesses, perfect for entrepreneurs or professionals who wish to establish their activity in an area of easy access and visibility. In addition, at the back of the house, there is a garage with space for two cars, providing comfort and practicality.
The property is ready to be completely renovated, providing the opportunity to adapt it according to personal needs and tastes. The ground floor, with a total area of 158m2, offers an ideal space to bring a business to life or maintain it as a work area. On the other hand, on the ground floor, there is the main house with an area of 145m2. This floor houses three bedrooms, a bathroom, a kitchen and a living room with access to a terrace that looks out onto the back street, offering a private space to relax outdoors.
The location of the house on a quiet and peaceful street, combined with its proximity to green areas and amenities, makes it an attractive option for those looking for a family home in a pleasant setting.
Terrassa is known for its cultural and architectural heritage, as well as for its dynamic and modern atmosphere.
Parc de Sant Jordi is one of the most emblematic green spaces in Terrassa. Located in the heart of the city, this park offers recreational areas, walking trails and children’s play areas. It is a popular place for residents to enjoy the outdoors and relax in a natural setting.
Masia Freixa is an impressive modernist building located in Terrassa. Designed by architect Lluís Muncunill i Parellada, this farmhouse is an outstanding example of early 20th-century Catalan architecture. With its distinctive brick façade and unique style, the Masia Freixa is an important cultural landmark in the city and hosts exhibitions and cultural events.
With access from two different streets, this detached home offers unique versatility. On the main façade, there is a space for offices or businesses, perfect for entrepreneurs or professionals who wish to establish their activity in an area of easy access and visibility. In addition, at the back of the house, there is a garage with space for two cars, providing comfort and practicality.
The property is ready to be completely renovated, providing the opportunity to adapt it according to personal needs and tastes. The ground floor, with a total area of 158m2, offers an ideal space to bring a business to life or maintain it as a work area. On the other hand, on the ground floor, there is the main house with an area of 145m2. This floor houses three bedrooms, a bathroom, a kitchen and a living room with access to a terrace that looks out onto the back street, offering a private space to relax outdoors.
The location of the house on a quiet and peaceful street, combined with its proximity to green areas and amenities, makes it an attractive option for those looking for a family home in a pleasant setting.
Terrassa is known for its cultural and architectural heritage, as well as for its dynamic and modern atmosphere.
Parc de Sant Jordi is one of the most emblematic green spaces in Terrassa. Located in the heart of the city, this park offers recreational areas, walking trails and children’s play areas. It is a popular place for residents to enjoy the outdoors and relax in a natural setting.
Masia Freixa is an impressive modernist building located in Terrassa. Designed by architect Lluís Muncunill i Parellada, this farmhouse is an outstanding example of early 20th-century Catalan architecture. With its distinctive brick façade and unique style, the Masia Freixa is an important cultural landmark in the city and hosts exhibitions and cultural events.
Contact
Two-flat House 6 Bedrooms +2
Tordera, Barcelona
For refurbishment · 280m²
With Garage
buy
198.000 €
House to reform of 300m2 in the municipality of Tordera a few meters from the center.
The house consists of 3 floors and parking.
On the first floor at street level we find a living room with access to the patio, 1 bedroom, full bathroom, large kitchen and parking for 1 vehicle. Going up the staircase that we find in the building we go up to the second floor where there are 3 bedrooms, a living room with access to a balcony, a separate kitchen and a full bathroom and finally on the third floor there are 2 double bedrooms, one of which It has access to a balcony and living room with access to a terrace.
The house is all exterior with clear views.
Don’t miss the opportunity and come see this magnificent house.
We will wait for you!!
The house consists of 3 floors and parking.
On the first floor at street level we find a living room with access to the patio, 1 bedroom, full bathroom, large kitchen and parking for 1 vehicle. Going up the staircase that we find in the building we go up to the second floor where there are 3 bedrooms, a living room with access to a balcony, a separate kitchen and a full bathroom and finally on the third floor there are 2 double bedrooms, one of which It has access to a balcony and living room with access to a terrace.
The house is all exterior with clear views.
Don’t miss the opportunity and come see this magnificent house.
We will wait for you!!
Contact
House 3 Bedrooms
La Floresta - Les Planes, Sant Cugat del Vallès, Barcelona
For refurbishment · 94m²
buy
200.000 €
CHARMING HOUSE TO RENOVATE IN LAS PLANAS
On a cheerful, long, winding street in Las Planas, in one of the slopes of the Collserola mountain, we have this house to renovate with open views of Montserrat and the rest of the surrounding mountains.
We access the house by climbing a few steps and crossing a pleasant open terrace, which provides us with a lot of privacy in the main lower rooms. We enter and enjoy the living room that receives light directly from the outdoor terrace. Continuing deeper we have the access stairs to the upper floors, a full bathroom and finally the spacious kitchen with a window to an exterior skylight that provides us with natural light. This open space or skylight isolates us from possible humidity as it keeps the rear wall separate from the mountain.
Climbing the stairs we reach the first floor where there are 2 large rooms, one with a window to the back and another larger room with a large balcony to the main façade.
On the third floor, which we access via original and robust wooden stairs, there is a room and a small storage room that leads to a third terrace with panoramic views of Montserrat.
The house is located in an area with many neighbors and a few minutes from the pharmacy, cooperative and Cap de Las Planas.
In addition, there is an intercity bus stop right on the corner.
Be sure to visit this property with so many possibilities!
LOCATION DESCRIPTION:
Las Planas is a small town belonging to Sant Cugat del Vallés located in the middle of nature but with its own urban area and public services. It is located in the Sierra de Collserola itself, bordering in some areas with Valldoreix and Barcelona. It is very well connected to Sant Cugat with the intercity bus and has an FGC station. Barcelona is located less than 20 minutes away by accessing through the Vallvidrera tunnels, the AP-7, the C-16, via Crta. de Vallvidrera or via Crta. de la Rabassada. A perfect place for lovers of nature and privacy.
On a cheerful, long, winding street in Las Planas, in one of the slopes of the Collserola mountain, we have this house to renovate with open views of Montserrat and the rest of the surrounding mountains.
We access the house by climbing a few steps and crossing a pleasant open terrace, which provides us with a lot of privacy in the main lower rooms. We enter and enjoy the living room that receives light directly from the outdoor terrace. Continuing deeper we have the access stairs to the upper floors, a full bathroom and finally the spacious kitchen with a window to an exterior skylight that provides us with natural light. This open space or skylight isolates us from possible humidity as it keeps the rear wall separate from the mountain.
Climbing the stairs we reach the first floor where there are 2 large rooms, one with a window to the back and another larger room with a large balcony to the main façade.
On the third floor, which we access via original and robust wooden stairs, there is a room and a small storage room that leads to a third terrace with panoramic views of Montserrat.
The house is located in an area with many neighbors and a few minutes from the pharmacy, cooperative and Cap de Las Planas.
In addition, there is an intercity bus stop right on the corner.
Be sure to visit this property with so many possibilities!
LOCATION DESCRIPTION:
Las Planas is a small town belonging to Sant Cugat del Vallés located in the middle of nature but with its own urban area and public services. It is located in the Sierra de Collserola itself, bordering in some areas with Valldoreix and Barcelona. It is very well connected to Sant Cugat with the intercity bus and has an FGC station. Barcelona is located less than 20 minutes away by accessing through the Vallvidrera tunnels, the AP-7, the C-16, via Crta. de Vallvidrera or via Crta. de la Rabassada. A perfect place for lovers of nature and privacy.
Contact
House 2 Bedrooms + 1
Collblanc, L'Hospitalet de Llobregat, Barcelona
For refurbishment · 66m²
buy
215.000 €
Supervia Bcn sells this house in a magnificent location in Collblanc. Close to the metro and numerous buses, with the market just a few meters away and with all the services around to make our day to day life easier.
The house is to be renovated, it has premises with access from the street of about 40m² with a toilet, through stairs you access the floor of about 26m² according to the cadastre.
The roof of the house is accessible by stairs, here you have a large terrace.
Don’t miss this opportunity, make it your home.
The possibility of arranging a viewing is offered and agency fees are included in the price.
Don’t miss out on this investment opportunity.
For more information and visits without obligation, visit the Supervia BCN website.
The house is to be renovated, it has premises with access from the street of about 40m² with a toilet, through stairs you access the floor of about 26m² according to the cadastre.
The roof of the house is accessible by stairs, here you have a large terrace.
Don’t miss this opportunity, make it your home.
The possibility of arranging a viewing is offered and agency fees are included in the price.
Don’t miss out on this investment opportunity.
For more information and visits without obligation, visit the Supervia BCN website.
Contact
House 5 Bedrooms Duplex
Cabrils, Barcelona
For refurbishment · 210m²
buy
440.000 €
With the great charm of the village houses of yesteryear, we have this cozy house from the year 1900 very well maintained, but to reform, in the urban area of Cabrils.
Finca with many possibilities, authentically vintage since it preserves architectural elements of the time, with high ceilings and exposed beams that give it all its charm and added value.
On two floors we have 227m² built on a flat plot of 339m², the large front garden, is a real luxury.
On the ground floor, we have a large hall that serves as a living room and annex but independent there is a living room with fireplace with access to what was formerly a patio, which can recover its use as a charming interior patio with ease. We also have a spacious and outdoor kitchen. There is also a room on the ground floor and a bathroom.
The upper floor which is accessed through a wide staircase in perfect condition has three bedrooms, in one of them that is almost triple size there is a small room ideal for making a bathroom en suite. On the same floor we have a large bathroom with bath and shower.
Very special finca for lovers of old houses since with certain reforms and updates can give rise to a charming house with spacious and bright rooms, in a privileged and quiet position, close to all services.
Finca with many possibilities, authentically vintage since it preserves architectural elements of the time, with high ceilings and exposed beams that give it all its charm and added value.
On two floors we have 227m² built on a flat plot of 339m², the large front garden, is a real luxury.
On the ground floor, we have a large hall that serves as a living room and annex but independent there is a living room with fireplace with access to what was formerly a patio, which can recover its use as a charming interior patio with ease. We also have a spacious and outdoor kitchen. There is also a room on the ground floor and a bathroom.
The upper floor which is accessed through a wide staircase in perfect condition has three bedrooms, in one of them that is almost triple size there is a small room ideal for making a bathroom en suite. On the same floor we have a large bathroom with bath and shower.
Very special finca for lovers of old houses since with certain reforms and updates can give rise to a charming house with spacious and bright rooms, in a privileged and quiet position, close to all services.
Contact
Two-flat House 3 Bedrooms Duplex
La Floresta - Les Planes, Sant Cugat del Vallès, Barcelona
For refurbishment · 103m²
buy
450.000 €
Coldwell Banker Premium Sant Cugat is pleased to present this charming house with the best orientation. Located in one of the highest parts of La Floresta, we access it from Pera Planas street. It has a south-east orientation so that it receives the first rays of sun and they will accompany us throughout the morning.
We go down some stairs to access the house, which serves to completely isolate us from the noise of the street. Inside the property, the house seems to be suspended in the mountain. The house is spread over 2 floors. The upper part houses the day area. We are welcomed by a charming entrance hall that leads to a large open-plan space that houses the living room with fireplace, the dining room and the kitchen. The layout is totally in keeping with the current canons that seek to make the most of the space with the minimum of compartments. A beautiful terrace extends along the length of these outdoor rooms. In such a way that this outdoor space is integrated with the interior, enjoying it as a single space. From here we can enjoy meals and dinners in the fresh air while enjoying the beautiful views of the horizon and the mountain of La Mola.
Down the comfortable stairs we reach the night area. We have 3 spacious and bright bedrooms, facing south-east and a complete bathroom that assists them.
Outside there are three levels with terraces in each area. The upper part is the coolest, we go down to the middle part at the level of the bedrooms and we have a large barbecue area. From here we have a good view of the gardens of the neighbouring houses and the neighbouring mountain. We have numerous fruit trees that delight the senses with their colours, smells and flavours depending on the time of year.
Finally, on the lower level there are different flowerbeds with more fruit trees and other plants and shrubs.
Be sure to visit this charming house that will surprise you!
DESCRIPTION LOCATION:
La Floresta is a place belonging to Sant Cugat del Vallés located in the middle of nature but with its own urban area and public services. It is located in the Collserola mountain range, bordering in some areas with Valldoreix, Las Planas and Barcelona. It is very well communicated with Sant Cugat by intercity bus and has an FGC station, although the territory is very large and depending on where we are we have more immediacy with other railway stations in neighbouring areas. Barcelona is less than 20 minutes away via the Vallvidrera tunnels, the AP-7 and the C-16.
We go down some stairs to access the house, which serves to completely isolate us from the noise of the street. Inside the property, the house seems to be suspended in the mountain. The house is spread over 2 floors. The upper part houses the day area. We are welcomed by a charming entrance hall that leads to a large open-plan space that houses the living room with fireplace, the dining room and the kitchen. The layout is totally in keeping with the current canons that seek to make the most of the space with the minimum of compartments. A beautiful terrace extends along the length of these outdoor rooms. In such a way that this outdoor space is integrated with the interior, enjoying it as a single space. From here we can enjoy meals and dinners in the fresh air while enjoying the beautiful views of the horizon and the mountain of La Mola.
Down the comfortable stairs we reach the night area. We have 3 spacious and bright bedrooms, facing south-east and a complete bathroom that assists them.
Outside there are three levels with terraces in each area. The upper part is the coolest, we go down to the middle part at the level of the bedrooms and we have a large barbecue area. From here we have a good view of the gardens of the neighbouring houses and the neighbouring mountain. We have numerous fruit trees that delight the senses with their colours, smells and flavours depending on the time of year.
Finally, on the lower level there are different flowerbeds with more fruit trees and other plants and shrubs.
Be sure to visit this charming house that will surprise you!
DESCRIPTION LOCATION:
La Floresta is a place belonging to Sant Cugat del Vallés located in the middle of nature but with its own urban area and public services. It is located in the Collserola mountain range, bordering in some areas with Valldoreix, Las Planas and Barcelona. It is very well communicated with Sant Cugat by intercity bus and has an FGC station, although the territory is very large and depending on where we are we have more immediacy with other railway stations in neighbouring areas. Barcelona is less than 20 minutes away via the Vallvidrera tunnels, the AP-7 and the C-16.
Contact
Chalet 3 Bedrooms +3
Les Planes, Sarrià - Sant Gervasi, Barcelona
For refurbishment · 150m²
With Garage
buy
695.000 €
Tower from 1960 partially renovated in the heart of Collcerola on one floor with 4,000m2 of corner land with views (no more meters can be built), surrounded by forests. The house on three levels, life takes place on the ground floor, the attic that is accessed from the outside is ideal for an office or guests (an internal staircase could be made) On the opposite side there is a 40-meter room in the basement , ideal as a cellar or choko (accessed from the back garden).
On the ground floor we have 3 double bedrooms, a very large (original) bathroom, the partially renovated kitchen and the double-oriented living-dining room with a fireplace. The main porch with views of the orchard and the garden, is oriented to the south.
On the opposite side there is a second porch with a built-in barbecue and fruit trees that cover it, ideal for summer, since it does not have direct sun.
The attic of the house is a large and open space with exterior access and terrace.
In the main garden, before reaching the house, there is a woodshed and a storage room for machinery and a beautiful chill out, today used as a meditation-gym room, when the water reaches it, a bathroom could be made, achieving a suite for a child older for example (it could even be converted into a loft for a young couple).
The plot has two rainwater tanks and all the carpentry is new, with tilt-and-turn double glazing.
If you like to be a bit isolated from the bustle and gardening, this is your place.
Do you need a mortgage? We can help you
The prices do NOT include taxes, fees or management and notary expenses.
On the ground floor we have 3 double bedrooms, a very large (original) bathroom, the partially renovated kitchen and the double-oriented living-dining room with a fireplace. The main porch with views of the orchard and the garden, is oriented to the south.
On the opposite side there is a second porch with a built-in barbecue and fruit trees that cover it, ideal for summer, since it does not have direct sun.
The attic of the house is a large and open space with exterior access and terrace.
In the main garden, before reaching the house, there is a woodshed and a storage room for machinery and a beautiful chill out, today used as a meditation-gym room, when the water reaches it, a bathroom could be made, achieving a suite for a child older for example (it could even be converted into a loft for a young couple).
The plot has two rainwater tanks and all the carpentry is new, with tilt-and-turn double glazing.
If you like to be a bit isolated from the bustle and gardening, this is your place.
Do you need a mortgage? We can help you
The prices do NOT include taxes, fees or management and notary expenses.
Contact
Chalet 8 Bedrooms
Nucli Antic, Premià de Dalt, Barcelona
For refurbishment · 700m²
With Swimming Pool
buy
1.250.000 €
Barcelona-Costa del Maresme-Premiá de Dalt
Unique property in Premiá de Dalt
In the center of the town and overlooking the sea.
Plot area 2,713 m.2, built 731 m.2
The existing house, allows the possibility of reforming it completely and is suitable for different uses, both commercial and for private use.
There is also the possibility in this farm, performing the demolition of the current building, segregating it into 4 independent plots of approximately 650 m.2, for the construction of 4 houses, to 4 winds, of approximately 260m2.
Excellent location, in the urban center, high standing area.
At the foot of all services and perfectly communicated.
Premié de Dalt is a village in the Maresme region, 20 km. from Barcelona very well connected by public transport.
Unique property in Premiá de Dalt
In the center of the town and overlooking the sea.
Plot area 2,713 m.2, built 731 m.2
The existing house, allows the possibility of reforming it completely and is suitable for different uses, both commercial and for private use.
There is also the possibility in this farm, performing the demolition of the current building, segregating it into 4 independent plots of approximately 650 m.2, for the construction of 4 houses, to 4 winds, of approximately 260m2.
Excellent location, in the urban center, high standing area.
At the foot of all services and perfectly communicated.
Premié de Dalt is a village in the Maresme region, 20 km. from Barcelona very well connected by public transport.
Contact
House 4 Bedrooms Duplex
El Prat de Llobregat Centre, Barcelona
For refurbishment · 353m²
With Garage
buy
600.000 €
Patrimonia is pleased to present you the house with the most possibilities that you can find for sale in Prat de Llobregat with the possibility of installing an elevator, parking, patio and terraces, just 4 minutes from the Town Hall.
Check out the TourVirtual360º to get a better idea!
The light, views and tranquility of the old town area stand out.
Its width of 7.5m and high ceilings convey a feeling of spaciousness despite needing renovation.
The property (party wall) is on two winds. On the side of the main façade we find a large parking lot that overlooks Anselm Clavé (ideal as a premises) and at the same time on the rear façade, a premises that could easily be attached to the house through the patio area or have a commercial premises for rent.
Area in full expansion and that allows, up to a certain limit, expansion with lifts.
The House is distributed in:
First Floor of 137m2:
- Large living room - dining room distributed in 3 rooms with access to the terrace.
- 3 double bedrooms and two of them with bathroom (all of them adapted for people with reduced mobility).
- Grandstand and balcony in the master bedroom.
- Large kitchen distributed in 3 spaces connected to each other
- 2 courtesy toilets.
- Large hall with stair lift (mechanized elevator for seniors)
- Separate laundry room and storage rooms.
- Direct access to parking and patio
Second floor:
- Open terrace with a Catalan vault that occupies 137m2 of the house. Possibility of carrying out a partial lift on this terrace.
Low level
- 186m2 parking on Av Josep Anselm Clave
- 47m2 premises on Calle Ferrocarril
- Property without humidity
- No community fees
- IBI: Approx. €65/month
Great possibilities for the future if it were thrown to the ground: Construction of 2 floors up to a total of PB + 4
Don’t miss this magnificent opportunity and come take a visit with Patrimonia
Check out the TourVirtual360º to get a better idea!
The light, views and tranquility of the old town area stand out.
Its width of 7.5m and high ceilings convey a feeling of spaciousness despite needing renovation.
The property (party wall) is on two winds. On the side of the main façade we find a large parking lot that overlooks Anselm Clavé (ideal as a premises) and at the same time on the rear façade, a premises that could easily be attached to the house through the patio area or have a commercial premises for rent.
Area in full expansion and that allows, up to a certain limit, expansion with lifts.
The House is distributed in:
First Floor of 137m2:
- Large living room - dining room distributed in 3 rooms with access to the terrace.
- 3 double bedrooms and two of them with bathroom (all of them adapted for people with reduced mobility).
- Grandstand and balcony in the master bedroom.
- Large kitchen distributed in 3 spaces connected to each other
- 2 courtesy toilets.
- Large hall with stair lift (mechanized elevator for seniors)
- Separate laundry room and storage rooms.
- Direct access to parking and patio
Second floor:
- Open terrace with a Catalan vault that occupies 137m2 of the house. Possibility of carrying out a partial lift on this terrace.
Low level
- 186m2 parking on Av Josep Anselm Clave
- 47m2 premises on Calle Ferrocarril
- Property without humidity
- No community fees
- IBI: Approx. €65/month
Great possibilities for the future if it were thrown to the ground: Construction of 2 floors up to a total of PB + 4
Don’t miss this magnificent opportunity and come take a visit with Patrimonia
Contact
See more Properties for Sale, Houses For refurbishment, in Barcelona
Bedrooms
Zones
Can’t find the property you’re looking for?
