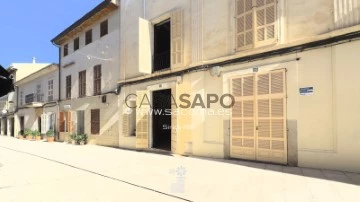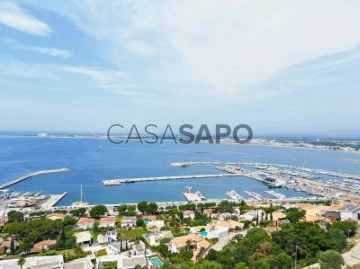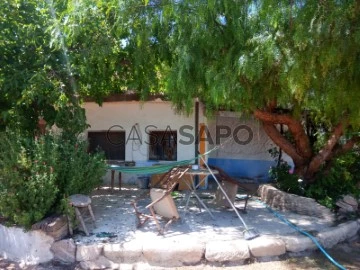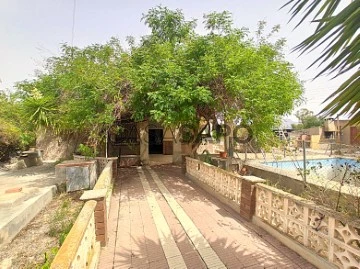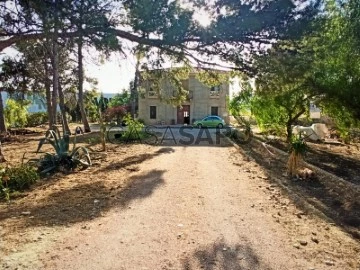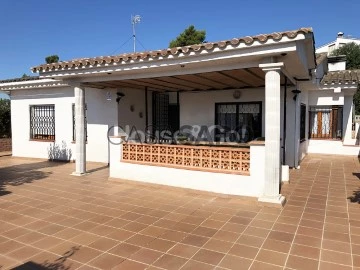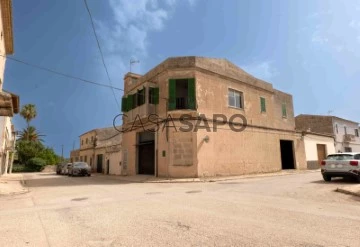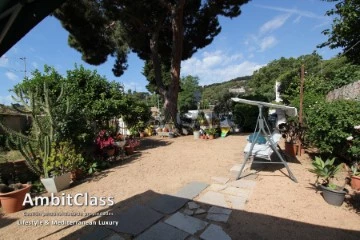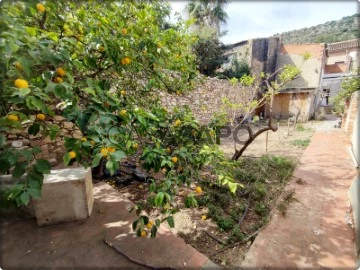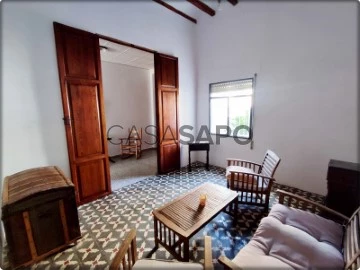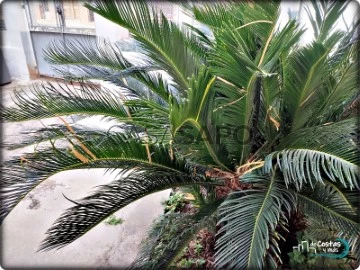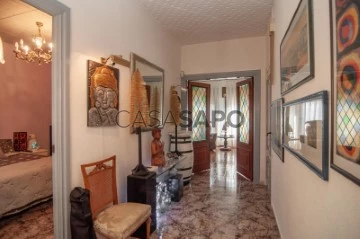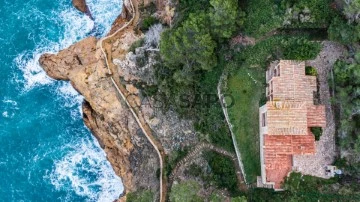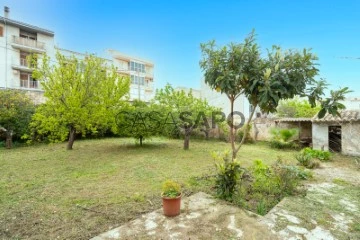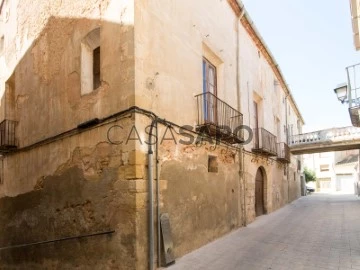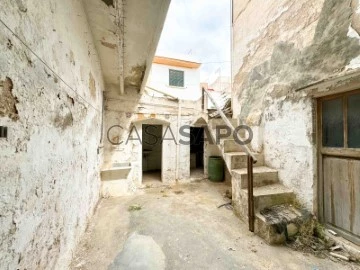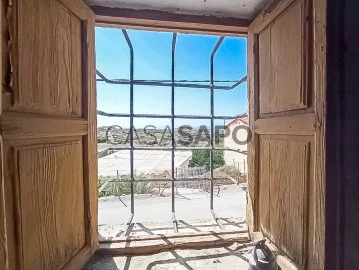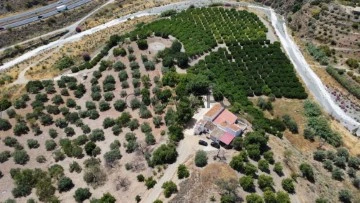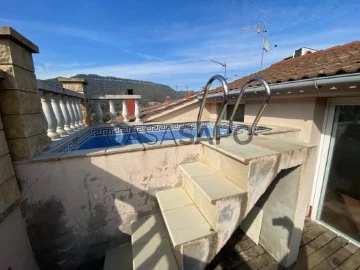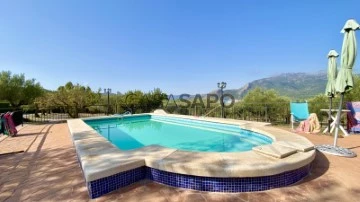57 Properties for Sale, Houses For refurbishment, with Fireplace/Fireplace heat exchanger
Order by
Relevance
House 4 Bedrooms Triplex
Son Servera, Mallorca
For refurbishment · 260m²
buy
360.000 €
This house is also attractive for investors. Distributed over three floors and located on a pedestrian street, the property stands out for its spaciousness. With an internal patio that offers the possibility of building a pool and provides a solid foundation to create a personalized home in a privileged location.
Contact
Villa 3 Bedrooms
Port Esportiu - Puig Rom - Canyelles, Roses, Girona
For refurbishment · 485m²
With Garage
buy
900.000 €
Discover the exceptional potential of this hilltop villa in Roses, on the splendid Costa Brava. With panoramic 180º sea views, this residence is just 40 minutes from the French border, 30 minutes from Figueres-Vilafant high-speed train station and 45 minutes from Girona airport, combining a strategic location with spectacular scenery.
Spanning 485 m² of built area on a 565 m² plot, this villa offers generous living space that can be renovated as you wish. From the entrance, a spacious hall welcomes you, leading to a kitchen, living room and terrace, all with uninterrupted views of the Mediterranean. This setting offers huge potential for creating a living space ideal for relaxing or entertaining.
The lower level comprises three bedrooms with sea views and direct access to the terrace, ensuring comfort and tranquillity. This level also has two bathrooms and an additional toilet for added convenience.
Outside, a swimming pool surrounded by sun terraces invites you to relax. A summer kitchen, shower and outside toilet complete the space, offering everything you need to make the most of the Mediterranean climate. The double garage and additional parking space provide convenient parking for up to three vehicles.
Built in 1983, this villa also features a fireplace, a spacious cellar for storage and an oil-fired heating system. Although in need of renovation, this property represents a unique opportunity to personalise every detail according to your tastes and needs, to create the home of your dreams.
With its huge potential, vast spaces and privileged location, this villa is a rare opportunity on the Costa Brava property market. It’s the perfect choice for those looking to invest in a home in Spain with uninterrupted sea views and infinite design possibilities.
Spanning 485 m² of built area on a 565 m² plot, this villa offers generous living space that can be renovated as you wish. From the entrance, a spacious hall welcomes you, leading to a kitchen, living room and terrace, all with uninterrupted views of the Mediterranean. This setting offers huge potential for creating a living space ideal for relaxing or entertaining.
The lower level comprises three bedrooms with sea views and direct access to the terrace, ensuring comfort and tranquillity. This level also has two bathrooms and an additional toilet for added convenience.
Outside, a swimming pool surrounded by sun terraces invites you to relax. A summer kitchen, shower and outside toilet complete the space, offering everything you need to make the most of the Mediterranean climate. The double garage and additional parking space provide convenient parking for up to three vehicles.
Built in 1983, this villa also features a fireplace, a spacious cellar for storage and an oil-fired heating system. Although in need of renovation, this property represents a unique opportunity to personalise every detail according to your tastes and needs, to create the home of your dreams.
With its huge potential, vast spaces and privileged location, this villa is a rare opportunity on the Costa Brava property market. It’s the perfect choice for those looking to invest in a home in Spain with uninterrupted sea views and infinite design possibilities.
Contact
House 4 Bedrooms
Verges, Girona
For refurbishment · 308m²
With Garage
buy
185.000 €
Village house to be completely renovated, 362m2 built in PB+3.
GROUND FLOOR: Entrance with a lot of depth, three rooms (which were former courts), patio of 15 m2 and garage for one vehicle.
FIRST FLOOR: central distributor, living-dining room, kitchen with fireplace and exit to a 20m2 terrace, four bedrooms, laundry room and full bathroom with bathtub.
SECOND FLOOR: five rooms and a 10m2 terrace.
THIRD FLOOR: two spacious and open rooms.
EXTERIOR: Ground floor patio and two terraces, one on the first floor and the other on the second.
HIGHLIGHTS: good location in the town, close to all services on foot.
Population with a large number of residents all year round, close to large population centers such as Torroella de Montgrí, L’Escala and La Bisbal. Also close to the beaches and the Gualta golf course.
The data displayed in advertising are informative and provided by third parties. Fincas GRN Samons does not guarantee its authenticity. Advertisements are subject to errors, price changes and withdrawal from the market without prior notice.
The costs of the property transfer or VAT, notary and property registration will be borne exclusively by the purchasing party. The brokerage costs of the real estate agent are borne by the selling party.
Commercial properties are sold unfurnished.
GROUND FLOOR: Entrance with a lot of depth, three rooms (which were former courts), patio of 15 m2 and garage for one vehicle.
FIRST FLOOR: central distributor, living-dining room, kitchen with fireplace and exit to a 20m2 terrace, four bedrooms, laundry room and full bathroom with bathtub.
SECOND FLOOR: five rooms and a 10m2 terrace.
THIRD FLOOR: two spacious and open rooms.
EXTERIOR: Ground floor patio and two terraces, one on the first floor and the other on the second.
HIGHLIGHTS: good location in the town, close to all services on foot.
Population with a large number of residents all year round, close to large population centers such as Torroella de Montgrí, L’Escala and La Bisbal. Also close to the beaches and the Gualta golf course.
The data displayed in advertising are informative and provided by third parties. Fincas GRN Samons does not guarantee its authenticity. Advertisements are subject to errors, price changes and withdrawal from the market without prior notice.
The costs of the property transfer or VAT, notary and property registration will be borne exclusively by the purchasing party. The brokerage costs of the real estate agent are borne by the selling party.
Commercial properties are sold unfurnished.
Contact
Country house 5 Bedrooms
Pedanías Oeste, Aspe, Alicante
For refurbishment · 125m²
With Garage
buy
219.000 €
Alicante Country Villas is pleased to present this Country House just 5 minutes from the centre of Aspe, offering spectacular views of the village, where you can admire the Basilica of Our Lady of Help, the historic Wagner Theatre and the football pitch ’Las Fuentes’.
The plot has more than 11,000 m², of which 7,800 m² are fenced.
Around the house we find a wonderful pine forest providing abundant shade and great parking capacity, a warehouse, a cistern, barbecue and an 8x4m pond, which can be rehabilitated as a swimming pool very easily.
The house with 100 m² apox, and with access from a great porch overlooking the pool and the city. Inside, the house is distributed in a spacious living room with fireplace, from which it is distributed to the rest of the rooms, an independent kitchen with pantry, a bathroom with shower, three double bedrooms and two single bedrooms. It also has a terrace with access from the outside.
This country house to renovate is a unique opportunity for those looking for a relaxed lifestyle, with the advantage of being close to the amenities of the village.
The plot has more than 11,000 m², of which 7,800 m² are fenced.
Around the house we find a wonderful pine forest providing abundant shade and great parking capacity, a warehouse, a cistern, barbecue and an 8x4m pond, which can be rehabilitated as a swimming pool very easily.
The house with 100 m² apox, and with access from a great porch overlooking the pool and the city. Inside, the house is distributed in a spacious living room with fireplace, from which it is distributed to the rest of the rooms, an independent kitchen with pantry, a bathroom with shower, three double bedrooms and two single bedrooms. It also has a terrace with access from the outside.
This country house to renovate is a unique opportunity for those looking for a relaxed lifestyle, with the advantage of being close to the amenities of the village.
Contact
Country house 5 Bedrooms Duplex
Novelda, Alicante
For refurbishment · 295m²
buy
199.950 €
Alicante Country Villas is delighted to present this fantastic Country House, historic property of the twentieth century very close to the urban center of Novelda.
This particular property stands on a plot of 3.151m², embraced by a huge pine forest and orchard area.
In its 295 m² of construction stands out the main house dating from the first records in 1940.
The Villa is divided into two heights.
On the ground floor and through a huge wooden gate, a hall through which we access the rest of the rooms, a living room, kitchen with marble sink and pantry, laundry area and large storage room with plenty of storage capacity, a bathroom with shower, a bedroom, interior patio with another living room with air conditioning, A workshop and a fantastic staircase of the time with natural stone floor and mother’s balustrade, which connects its 2 floors.
On the upper floor, four double bedrooms, a bathroom with bathtub and in the hall a built-in wardrobe.
It has very well preserved hydraulic floor in each of the bedrooms and hall, windows and doors of original wood, wood burning fireplace, built-in wardrobe, storage room, workshop, interior patio, gas heater, water and electricity.
The Valley of the Grapes is one of the most important and is formed by towns such as Novelda, Aspe, Monforte del Cid, Hondón de las Nieves or La Romana, all of them at distances of less than 15 km.
The historic town of Novelda is very well connected and is only 25 km from Alicante Airport and the beautiful beaches of the Costa Blanca.
This particular property stands on a plot of 3.151m², embraced by a huge pine forest and orchard area.
In its 295 m² of construction stands out the main house dating from the first records in 1940.
The Villa is divided into two heights.
On the ground floor and through a huge wooden gate, a hall through which we access the rest of the rooms, a living room, kitchen with marble sink and pantry, laundry area and large storage room with plenty of storage capacity, a bathroom with shower, a bedroom, interior patio with another living room with air conditioning, A workshop and a fantastic staircase of the time with natural stone floor and mother’s balustrade, which connects its 2 floors.
On the upper floor, four double bedrooms, a bathroom with bathtub and in the hall a built-in wardrobe.
It has very well preserved hydraulic floor in each of the bedrooms and hall, windows and doors of original wood, wood burning fireplace, built-in wardrobe, storage room, workshop, interior patio, gas heater, water and electricity.
The Valley of the Grapes is one of the most important and is formed by towns such as Novelda, Aspe, Monforte del Cid, Hondón de las Nieves or La Romana, all of them at distances of less than 15 km.
The historic town of Novelda is very well connected and is only 25 km from Alicante Airport and the beautiful beaches of the Costa Blanca.
Contact
Two-flat House 5 Bedrooms Duplex
Sant Joan, Mallorca
For refurbishment · 175m²
With Garage
buy
350.000 €
Unique opportunity in the heart of Mallorca, Sant Joan! If you are looking for a property with space, versatility and unbeatable location, this is your chance.
We present this bright home, perfect for the change of life you have always wanted, to turn it into the home of your dreams, to install your business or workplace under your house, or as a magnificent investment with great potential.
DISTRIBUTION:
The house of 337m2 in total, is distributed over two floors, on the corner, and has 4 independent accesses.
Ground floor:
With up to 4 accesses from two streets, it has a total of 175m2 including a large garage or warehouse with more than 4 meters high, a small office and two small warehouses and a light patio with cistern.
In addition, it includes an outdoor area of about 30m2 where you can enjoy the quiet atmosphere in its beautiful garden or open patio with some fruit trees, covered porch, a beautiful rustic kitchen with fireplace in the purest Mallorcan style, a laundry, a toilet, and another small storage room next to its other exterior access.
The entire ground floor is open plan and without columns so it could be used for many different uses according to your needs and tastes. Convert it into another independent home through a renovation, use it as a garage or warehouse, workshop of different types, or the ideal place to install your artisan or industrial workshop with space for exhibition, machinery, etc...
Upper floor or floor:
It has 162m2 in total and has direct access, from the street or from the lower floor, by a staircase of two sections.
Although perfectly habitable, it has materials and finishes from an era designed and manufactured to last longer than its builders, so it would be possible that you would want to update or modernise some of its rooms.
The flat currently has a traditional hall next to a beautiful viewpoint to the street, 3 double bedrooms, one of them with a balcony and beautiful views of the town, another very small room, living room with large windows, a toilet, kitchen with fireplace and pantry and a gallery that joins another area of the flat, easily transformed into a studio or independent flat, since it has a full bathroom with bathtub, a multipurpose room and an attic that could be used, for example, as a living room and or kitchen.
FEATURES AND EQUIPMENT:
The property is sold furnished with its typical hydraulic tile furniture of the island, it has electricity and water, folding doors on the lower floor, several fireplaces, alarm, boiler and gas oven, shower and bathtub, wooden wardrobes and blinds, cistern, wood and top quality noble finishes on doors and windows, etc...
LOCATION:
Located on a corner and wide street without noise or traffic, with very easy parking at the entrance of Sant Joan from the Palma road.
The house is a 5-minute walk from the town centre, town hall, and square, where you will enjoy the advantages of living in this beautiful village, very well located, with all services and at a distance of 15 minutes from Manacor and 30 from Palma.
The town of Sant Joan is a small agricultural village located in the centre or Pla de Mallorca. It has a population of 1,600 inhabitants and is the town that has best known how to guard and disseminate the traditions of the island.
Make this House your New Home!
Contact us for more information, to arrange a viewing and discover everything this wonderful property has to offer.
More properties in Puroestate.com
We present this bright home, perfect for the change of life you have always wanted, to turn it into the home of your dreams, to install your business or workplace under your house, or as a magnificent investment with great potential.
DISTRIBUTION:
The house of 337m2 in total, is distributed over two floors, on the corner, and has 4 independent accesses.
Ground floor:
With up to 4 accesses from two streets, it has a total of 175m2 including a large garage or warehouse with more than 4 meters high, a small office and two small warehouses and a light patio with cistern.
In addition, it includes an outdoor area of about 30m2 where you can enjoy the quiet atmosphere in its beautiful garden or open patio with some fruit trees, covered porch, a beautiful rustic kitchen with fireplace in the purest Mallorcan style, a laundry, a toilet, and another small storage room next to its other exterior access.
The entire ground floor is open plan and without columns so it could be used for many different uses according to your needs and tastes. Convert it into another independent home through a renovation, use it as a garage or warehouse, workshop of different types, or the ideal place to install your artisan or industrial workshop with space for exhibition, machinery, etc...
Upper floor or floor:
It has 162m2 in total and has direct access, from the street or from the lower floor, by a staircase of two sections.
Although perfectly habitable, it has materials and finishes from an era designed and manufactured to last longer than its builders, so it would be possible that you would want to update or modernise some of its rooms.
The flat currently has a traditional hall next to a beautiful viewpoint to the street, 3 double bedrooms, one of them with a balcony and beautiful views of the town, another very small room, living room with large windows, a toilet, kitchen with fireplace and pantry and a gallery that joins another area of the flat, easily transformed into a studio or independent flat, since it has a full bathroom with bathtub, a multipurpose room and an attic that could be used, for example, as a living room and or kitchen.
FEATURES AND EQUIPMENT:
The property is sold furnished with its typical hydraulic tile furniture of the island, it has electricity and water, folding doors on the lower floor, several fireplaces, alarm, boiler and gas oven, shower and bathtub, wooden wardrobes and blinds, cistern, wood and top quality noble finishes on doors and windows, etc...
LOCATION:
Located on a corner and wide street without noise or traffic, with very easy parking at the entrance of Sant Joan from the Palma road.
The house is a 5-minute walk from the town centre, town hall, and square, where you will enjoy the advantages of living in this beautiful village, very well located, with all services and at a distance of 15 minutes from Manacor and 30 from Palma.
The town of Sant Joan is a small agricultural village located in the centre or Pla de Mallorca. It has a population of 1,600 inhabitants and is the town that has best known how to guard and disseminate the traditions of the island.
Make this House your New Home!
Contact us for more information, to arrange a viewing and discover everything this wonderful property has to offer.
More properties in Puroestate.com
Contact
House 5 Bedrooms Duplex
Cabrils, Barcelona
For refurbishment · 210m²
buy
440.000 €
With the great charm of the village houses of yesteryear, we have this cozy house from the year 1900 very well maintained, but to reform, in the urban area of Cabrils.
Finca with many possibilities, authentically vintage since it preserves architectural elements of the time, with high ceilings and exposed beams that give it all its charm and added value.
On two floors we have 227m² built on a flat plot of 339m², the large front garden, is a real luxury.
On the ground floor, we have a large hall that serves as a living room and annex but independent there is a living room with fireplace with access to what was formerly a patio, which can recover its use as a charming interior patio with ease. We also have a spacious and outdoor kitchen. There is also a room on the ground floor and a bathroom.
The upper floor which is accessed through a wide staircase in perfect condition has three bedrooms, in one of them that is almost triple size there is a small room ideal for making a bathroom en suite. On the same floor we have a large bathroom with bath and shower.
Very special finca for lovers of old houses since with certain reforms and updates can give rise to a charming house with spacious and bright rooms, in a privileged and quiet position, close to all services.
Finca with many possibilities, authentically vintage since it preserves architectural elements of the time, with high ceilings and exposed beams that give it all its charm and added value.
On two floors we have 227m² built on a flat plot of 339m², the large front garden, is a real luxury.
On the ground floor, we have a large hall that serves as a living room and annex but independent there is a living room with fireplace with access to what was formerly a patio, which can recover its use as a charming interior patio with ease. We also have a spacious and outdoor kitchen. There is also a room on the ground floor and a bathroom.
The upper floor which is accessed through a wide staircase in perfect condition has three bedrooms, in one of them that is almost triple size there is a small room ideal for making a bathroom en suite. On the same floor we have a large bathroom with bath and shower.
Very special finca for lovers of old houses since with certain reforms and updates can give rise to a charming house with spacious and bright rooms, in a privileged and quiet position, close to all services.
Contact
Town House 4 Bedrooms Duplex
Plaza europa, Centre Històric, Lleida
For refurbishment · 97m²
With Garage
buy
255.000 €
Just what you’re looking for! House needs refurbishment (1971), suitable for investors Lleida, Balàfia. For only 255.000 , has a total of 312m2. Very complete, consist of 3 double rooms and 1 bathroom, with kitchen and living room, as well as storage toom. Has it lift. Totally furnished. Surrounded by schools, supermarkets and good restaurants. Don’t miss out on this high-return investment opportunity!
Contact
Villa 4 Bedrooms
Sa Riera - Sa Fontansa, Begur, Girona
For refurbishment · 131m²
With Garage
buy
2.300.000 €
This exquisite property is situated in one of the most sought-after areas of the Costa Brava, in close proximity to Sa Riera beach along the picturesque coast of Begur. Its prime location, offering direct access to the Camino de Ronda and enveloped by serene pine groves, bestows upon it an unparalleled sense of peace and tranquility.
Comprising a main residence and a charming guest apartment, the entrance to the main house is graced by a majestic porch. The entrance level hosts a well-appointed kitchen with a pantry and outdoor access, along with an elegant dining room. Descending a few steps leads to the inviting living room featuring a fireplace, adorned with a large window framing breathtaking panoramic views of the sea. Access to a spacious porch and the outdoors further enhances the living experience.
On this same floor, ascending a few steps, you’ll find three bedrooms, each complemented by its own ensuite bathroom. The upper floor boasts a generously-sized bedroom with awe-inspiring vistas of the Mediterranean and the Medes Islands.
The property also features a guest apartment accessible from the garden, comprising two double bedrooms, a cozy living space, and a well-appointed bathroom.
Furthermore, there’s ample space available to create a street-level garage, complete with an elevator descending to the entrance level, ensuring both convenience and sophistication.
Its unbeatable location in Sa Riera, Begur, in the enchanting Costa Brava in the Baix Empordà region of Catalonia, make this property most attractive. Approximately a one-hour drive from the vibrant city of Barcelona and a scenic hour and a half’s drive from the charming Perpignan, its accessibility enhances the allure of this captivating destination.
An exceptional opportunity awaits as this stands among the final available properties on the coveted Begur coastline. Seize the moment and transform this into your dream Mediterranean home before it slips away.
Comprising a main residence and a charming guest apartment, the entrance to the main house is graced by a majestic porch. The entrance level hosts a well-appointed kitchen with a pantry and outdoor access, along with an elegant dining room. Descending a few steps leads to the inviting living room featuring a fireplace, adorned with a large window framing breathtaking panoramic views of the sea. Access to a spacious porch and the outdoors further enhances the living experience.
On this same floor, ascending a few steps, you’ll find three bedrooms, each complemented by its own ensuite bathroom. The upper floor boasts a generously-sized bedroom with awe-inspiring vistas of the Mediterranean and the Medes Islands.
The property also features a guest apartment accessible from the garden, comprising two double bedrooms, a cozy living space, and a well-appointed bathroom.
Furthermore, there’s ample space available to create a street-level garage, complete with an elevator descending to the entrance level, ensuring both convenience and sophistication.
Its unbeatable location in Sa Riera, Begur, in the enchanting Costa Brava in the Baix Empordà region of Catalonia, make this property most attractive. Approximately a one-hour drive from the vibrant city of Barcelona and a scenic hour and a half’s drive from the charming Perpignan, its accessibility enhances the allure of this captivating destination.
An exceptional opportunity awaits as this stands among the final available properties on the coveted Begur coastline. Seize the moment and transform this into your dream Mediterranean home before it slips away.
Contact
House 3 Bedrooms
Inca, Mallorca
For refurbishment · 360m²
With Garage
buy
477.000 €
For sale with option to rent with option to buy.
Large house on a plot of 918 m2 with 350 m2 built in total in the heart of Inca and which, by means of a simple reform and investment, can be converted into an impressive property.
The property is distributed in a large ground floor and basement, with a total built area of 360m2, a garage of 50m2 with a terrace on the upper part and 700m2 of open gardens, and various terraces with porch on the exterior of the property, which can be converted into a spectacular property by reforming it according to your tastes and needs.
The ground floor has 143m2 built and has an entrance hall, 3 double bedrooms, one of them with en suite bathroom, living room with fireplace, separate kitchen, and exit to the terrace next to a large garden with fruit trees and fully fenced of about 700m2, with multiple possibilities such as swimming pool, other terraces, etc...
From the terrace or directly from the street there is access to a large garage with capacity for 3 vehicles with an access or staircase to a second solarium terrace on top.
The basement floor measures 159m2, has access from the garden and has different spaces with the possibility of being used as an extension of the upper floor, alternative housing or other types of recreational uses, being able to be divided for example into 3 or 4 bedrooms, kitchen, living room, games or leisure rooms, gym, bathrooms etc...
The property has central heating and radiators, fireplace, alarm and is in an unbeatable location very close to schools, train station and the town of Inca.
It also has the possibility of acquisition by means of renting with option to buy.
All this gives the property multiple possibilities of investment through reformation with the possibility of making 2 floors habitable, a large detached house with large outdoor areas and enough space for the construction of a swimming pool.
We speak English, Spanish, German, Swedish, Italian, Majorcan and many other languages, so please do not hesitate to contact us.
More property offers on Puroestate.com
Large house on a plot of 918 m2 with 350 m2 built in total in the heart of Inca and which, by means of a simple reform and investment, can be converted into an impressive property.
The property is distributed in a large ground floor and basement, with a total built area of 360m2, a garage of 50m2 with a terrace on the upper part and 700m2 of open gardens, and various terraces with porch on the exterior of the property, which can be converted into a spectacular property by reforming it according to your tastes and needs.
The ground floor has 143m2 built and has an entrance hall, 3 double bedrooms, one of them with en suite bathroom, living room with fireplace, separate kitchen, and exit to the terrace next to a large garden with fruit trees and fully fenced of about 700m2, with multiple possibilities such as swimming pool, other terraces, etc...
From the terrace or directly from the street there is access to a large garage with capacity for 3 vehicles with an access or staircase to a second solarium terrace on top.
The basement floor measures 159m2, has access from the garden and has different spaces with the possibility of being used as an extension of the upper floor, alternative housing or other types of recreational uses, being able to be divided for example into 3 or 4 bedrooms, kitchen, living room, games or leisure rooms, gym, bathrooms etc...
The property has central heating and radiators, fireplace, alarm and is in an unbeatable location very close to schools, train station and the town of Inca.
It also has the possibility of acquisition by means of renting with option to buy.
All this gives the property multiple possibilities of investment through reformation with the possibility of making 2 floors habitable, a large detached house with large outdoor areas and enough space for the construction of a swimming pool.
We speak English, Spanish, German, Swedish, Italian, Majorcan and many other languages, so please do not hesitate to contact us.
More property offers on Puroestate.com
Contact
House 7 Bedrooms +4
La Torre de l'Espanyol, Tarragona
For refurbishment · 1,300m²
With Garage
buy
150.000 €
In the historic centre of the village of la Torre de l’Espanyol, this impressive townhouse -known as Cal Comte- was the residence of the village nobility for generations. Built in the 17th century in traditional local style, with some later renovations, the property is listed on the Architectural Heritage Inventory of Catalonia. The sale price includes much of the original furniture, a large collection of antiques and curios, an extensive library, and some more modern items.
The building occupies a plot of 422 m2 and has a total constructed area of 1.342 m2 (Catastro data) with three floors and a large basement. The main facade is 27 m in length with a great arched door, 4 balconies and a balustrade deck over the street. The lateral facades look west (on to an open square) and east (on to an alley), and 16 and 13 m long respectively.
The interior features original stone walls, solid pillars, and half arches on the ground floor and cellars, plus high ceilings throughout most of the building. Most rooms have exterior or interior-facing windows that receive sunlight from two courtyards (only one is accessible). Much of the original roof has been replaced with a fibrocement/uralite material. In general, the wooden beams are well preserved, and some have been strengthened with cross beams and no longer carry weight.
GROUND FLOOR - Large entrance hall with vaulted staircase. The flagstoned courtyard has a well-cistern to collect rainwater, and a large chamber has large original vats used for oil storage. The old stables -complete with many of its original tools- lead to the hay store, the winepress’s pit and its double-storied room, and a long garage/workshop with access to the street via a metal garage door.
This floor also houses the original servants’ quarters which include: a living room, a utility room (toilet and water boiler), a kitchen with a fireplace, a single bedroom with windows facing south, a double bedroom with windows and an interior bedroom.
BASEMENT - Stairs lead down to the cellar/pantry, next to it is a room repurposed as a chapel, while an open archway connects to an impressive wine cellar and the lower story of the winepress.
FIRST FLOOR - The manorial quarters. A hall leads to a balcony over the central courtyard; a main hall with two balconies; a large library/study; a larger bedroom with balcony, and a smaller bedroom with a dressing room (both bedrooms are exterior facing).
There are also two kitchens, a living room with a fireplace, and one long room with south-facing windows used as a gallery.
On the other side of the stairs, the main corridor leads to the master bedroom with a balcony, two alcoves for individual beds, and an ensuite bathroom; to the dining room with a large fireplace, a balcony, and a bathroom; and to two double bedrooms, both with windows that give onto the courtyard.
SECOND FLOOR - Stairs lead up to the attic floor, which comprises a series of open rooms with windows filled with cabinets of antiques. A terrace on the south side -currently partially enclosed- offers elevated views of the church tower, the village rooftops and the nearby countryside and mountains.
Distances: River Ebro 4km; Móra d’Ebre and Móra la Nova (rail link to Barcelona and Saragossa) 15 km; beaches, Hospitalet de l’Infant, l’Ametlla de Mar: 45-60 km; Tarragona: 73 km; Reus Airport: 65 km; Barcelona Airport: 157 km.
La Torre de l’Espanyol is located in the river Ebro valley, well known for its fruit farms, superb fishing and the Sebes birdlife sanctuary. La Ribera d’Ebre is a historic region, with sites of interest thar range from Moorish and Knights Templars castles to Civil War defences. The village is also a short distance from the mountainous DO Priorat wine region, and the whole area offers superb walking and hiking.
An excellent opportunity at this asking price, once refurbished Cal Comte could have great potential as a boutique hotel. The more unique rooms and features of the house could be repurposed for other activities and uses, such as a bodega, shop, or museum.
We can put you in contact with curators for the auction of antiques, architects, constructors, and other professionals to make your project a reality. Contact us for more information or a visit!
The building occupies a plot of 422 m2 and has a total constructed area of 1.342 m2 (Catastro data) with three floors and a large basement. The main facade is 27 m in length with a great arched door, 4 balconies and a balustrade deck over the street. The lateral facades look west (on to an open square) and east (on to an alley), and 16 and 13 m long respectively.
The interior features original stone walls, solid pillars, and half arches on the ground floor and cellars, plus high ceilings throughout most of the building. Most rooms have exterior or interior-facing windows that receive sunlight from two courtyards (only one is accessible). Much of the original roof has been replaced with a fibrocement/uralite material. In general, the wooden beams are well preserved, and some have been strengthened with cross beams and no longer carry weight.
GROUND FLOOR - Large entrance hall with vaulted staircase. The flagstoned courtyard has a well-cistern to collect rainwater, and a large chamber has large original vats used for oil storage. The old stables -complete with many of its original tools- lead to the hay store, the winepress’s pit and its double-storied room, and a long garage/workshop with access to the street via a metal garage door.
This floor also houses the original servants’ quarters which include: a living room, a utility room (toilet and water boiler), a kitchen with a fireplace, a single bedroom with windows facing south, a double bedroom with windows and an interior bedroom.
BASEMENT - Stairs lead down to the cellar/pantry, next to it is a room repurposed as a chapel, while an open archway connects to an impressive wine cellar and the lower story of the winepress.
FIRST FLOOR - The manorial quarters. A hall leads to a balcony over the central courtyard; a main hall with two balconies; a large library/study; a larger bedroom with balcony, and a smaller bedroom with a dressing room (both bedrooms are exterior facing).
There are also two kitchens, a living room with a fireplace, and one long room with south-facing windows used as a gallery.
On the other side of the stairs, the main corridor leads to the master bedroom with a balcony, two alcoves for individual beds, and an ensuite bathroom; to the dining room with a large fireplace, a balcony, and a bathroom; and to two double bedrooms, both with windows that give onto the courtyard.
SECOND FLOOR - Stairs lead up to the attic floor, which comprises a series of open rooms with windows filled with cabinets of antiques. A terrace on the south side -currently partially enclosed- offers elevated views of the church tower, the village rooftops and the nearby countryside and mountains.
Distances: River Ebro 4km; Móra d’Ebre and Móra la Nova (rail link to Barcelona and Saragossa) 15 km; beaches, Hospitalet de l’Infant, l’Ametlla de Mar: 45-60 km; Tarragona: 73 km; Reus Airport: 65 km; Barcelona Airport: 157 km.
La Torre de l’Espanyol is located in the river Ebro valley, well known for its fruit farms, superb fishing and the Sebes birdlife sanctuary. La Ribera d’Ebre is a historic region, with sites of interest thar range from Moorish and Knights Templars castles to Civil War defences. The village is also a short distance from the mountainous DO Priorat wine region, and the whole area offers superb walking and hiking.
An excellent opportunity at this asking price, once refurbished Cal Comte could have great potential as a boutique hotel. The more unique rooms and features of the house could be repurposed for other activities and uses, such as a bodega, shop, or museum.
We can put you in contact with curators for the auction of antiques, architects, constructors, and other professionals to make your project a reality. Contact us for more information or a visit!
Contact
Town House 3 Bedrooms Duplex
Felanitx, Mallorca
For refurbishment · 111m²
With Garage
buy
160.000 €
Investment opportunity in the centre of Felanitx. In a semi-pedestrian and quiet area close to the town hall and municipal market.
The ground floor currently has 111m2 built in total, access through 2 streets, with 3 bedrooms, a bathroom, hall, distributor, lounge dining room, kitchen with pantry, patio and garage with access through the back street and a terrace on the upper part.
The property must be reformed, except for the garage area and the back terrace, which are semi-ruined, so only that area must be rebuilt according to the project you wish to carry out.
Current distribution..:
It is accessed through its entrance and the hall separated by the typical decorative arch of traditional Mallorcan houses. To the right of these rooms are 2 bedrooms with the possibility of an additional bedroom and a living/dining room next to the kitchen with pantry.
Through the living room you can access the outside patio of about 30m2 which has an outside bathroom, laundry room and access to a small garage next to a staircase leading to the upper terrace.
Both the garage and the flat can also be accessed from the back street of the property through another pedestrian street where parking is not allowed.
The building only has one neighbour on the upper floor who has another private access so this property enjoys all the privacy and tranquillity you could wish for.
The ground floor has beautiful traditional Mallorquin decorative and architectural elements such as wooden beams, decorated tiled floors or an antique kitchen, so that with a stylish and tasteful reform it can become the property of your dreams in Majorca.
Located in the very centre of Felanitx, next to the town hall and the municipal market, in a street without any traffic, in a pleasant and bohemian environment but also with the advantage of being located a few kilometres away from many other places of great interest such as the beaches and coves of Porto Colom or Cala Marçal, the puig de Sant Salvador or some of the best agrotourism, restaurants and wine cellars of Mallorca.
More property offers on Puroestate.com
We speak English, German, Swedish, Italian, Mallorquin, French, Spanish and other languages, so please do not hesitate to contact us.
The ground floor currently has 111m2 built in total, access through 2 streets, with 3 bedrooms, a bathroom, hall, distributor, lounge dining room, kitchen with pantry, patio and garage with access through the back street and a terrace on the upper part.
The property must be reformed, except for the garage area and the back terrace, which are semi-ruined, so only that area must be rebuilt according to the project you wish to carry out.
Current distribution..:
It is accessed through its entrance and the hall separated by the typical decorative arch of traditional Mallorcan houses. To the right of these rooms are 2 bedrooms with the possibility of an additional bedroom and a living/dining room next to the kitchen with pantry.
Through the living room you can access the outside patio of about 30m2 which has an outside bathroom, laundry room and access to a small garage next to a staircase leading to the upper terrace.
Both the garage and the flat can also be accessed from the back street of the property through another pedestrian street where parking is not allowed.
The building only has one neighbour on the upper floor who has another private access so this property enjoys all the privacy and tranquillity you could wish for.
The ground floor has beautiful traditional Mallorquin decorative and architectural elements such as wooden beams, decorated tiled floors or an antique kitchen, so that with a stylish and tasteful reform it can become the property of your dreams in Majorca.
Located in the very centre of Felanitx, next to the town hall and the municipal market, in a street without any traffic, in a pleasant and bohemian environment but also with the advantage of being located a few kilometres away from many other places of great interest such as the beaches and coves of Porto Colom or Cala Marçal, the puig de Sant Salvador or some of the best agrotourism, restaurants and wine cellars of Mallorca.
More property offers on Puroestate.com
We speak English, German, Swedish, Italian, Mallorquin, French, Spanish and other languages, so please do not hesitate to contact us.
Contact
House 4 Bedrooms
La Hoya, Santa María De Nieva, Huércal-Overa, Almería
For refurbishment · 100m²
With Garage
buy
68.000 €
Traditional town house with multiple rooms, the house is divided into 2 floors with independent access and with an interior access that unites them.
It is a house that can be rehabilitated and left with its distribution and current characteristics or divided into 2 houses, since it has an independent entrance for each of the floors.
Located in a village in the area of Sta María de Nieva, it is a property with characteristics that remind us of the life of yesteryear.
Visit with us this property and discover in it, the area of slaughter, its interior patio, a unique house with many possibilities, where you can enjoy a restful rest, when you wake up listening to the chirping of the birds or the relaxation and tranquility that rural areas give us.
It is a house that can be rehabilitated and left with its distribution and current characteristics or divided into 2 houses, since it has an independent entrance for each of the floors.
Located in a village in the area of Sta María de Nieva, it is a property with characteristics that remind us of the life of yesteryear.
Visit with us this property and discover in it, the area of slaughter, its interior patio, a unique house with many possibilities, where you can enjoy a restful rest, when you wake up listening to the chirping of the birds or the relaxation and tranquility that rural areas give us.
Contact
House 5 Bedrooms
Cacín, Granada
For refurbishment · 400m²
With Garage
buy
49.000 €
Second price reduction!!! Reduced from 150.000 Euros!!! This is a real bargain now, priced to sell and still open for offers !!! Three houses complex in a small and quiet village near Alhama de Granada. With many possibilities, something special to run a bussiness like a rural hotel or B B. In the center of the three houses there s a courtyard, perfect for a pool or a garden. The main house is structurally sound and would only need some aesthetic restauration. The other two houses need more work or also could be shut down to have more exterior space. Each house could be sold separately, if you are interested ask for prices.
Contact
Chalet 8 Bedrooms
l'Alqueria d'Asnar, Alicante
For refurbishment · 283m²
With Garage
buy
170.000 €
clear
396 / 5.000
Resultados de traducción
Resultado de traducción
Villa for sale, located in L´Alqueria d´Aznar. Very close to Cocentaina. Very quiet area. Many possibilities. It is distributed on two floors: GROUND FLOOR: Living room with fireplace, four bedrooms, bathroom and kitchen, FIRST FLOOR: Four more bedrooms and a toilet. Garage with automatic shutters. Electric water heater. Swimming pool with purifier. Barbecue. Very sunn
396 / 5.000
Resultados de traducción
Resultado de traducción
Villa for sale, located in L´Alqueria d´Aznar. Very close to Cocentaina. Very quiet area. Many possibilities. It is distributed on two floors: GROUND FLOOR: Living room with fireplace, four bedrooms, bathroom and kitchen, FIRST FLOOR: Four more bedrooms and a toilet. Garage with automatic shutters. Electric water heater. Swimming pool with purifier. Barbecue. Very sunn
Contact
See more Properties for Sale, Houses For refurbishment
Bedrooms
Zones
Can’t find the property you’re looking for?
