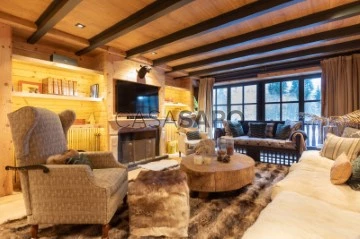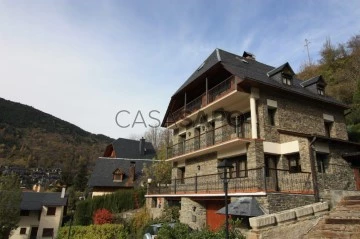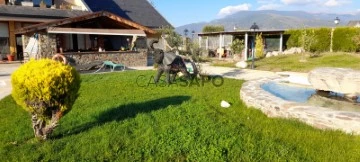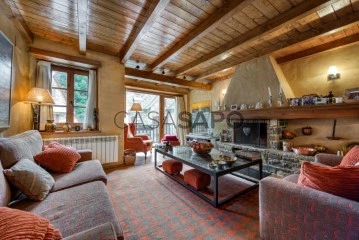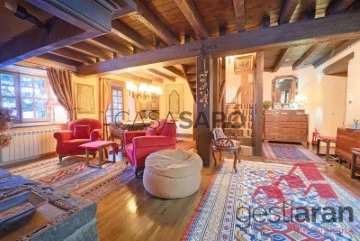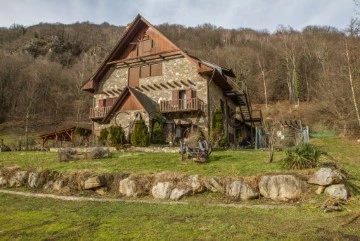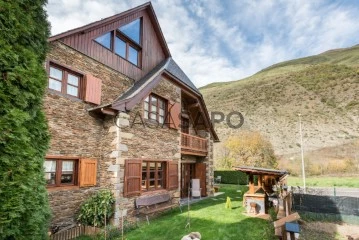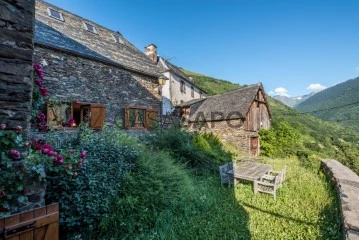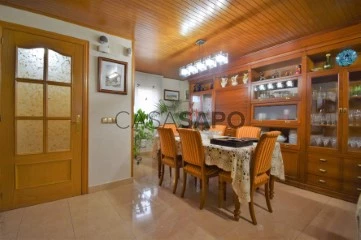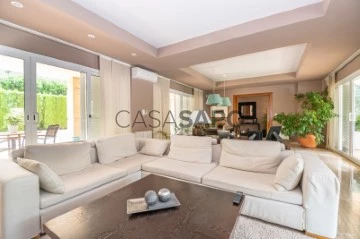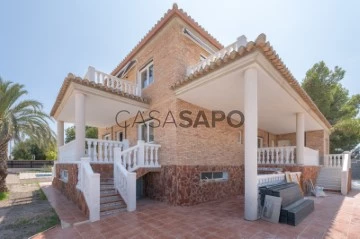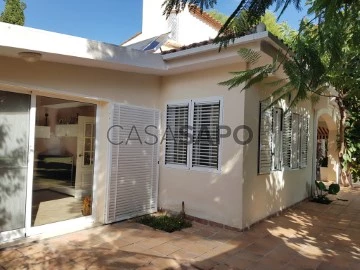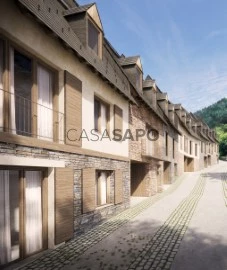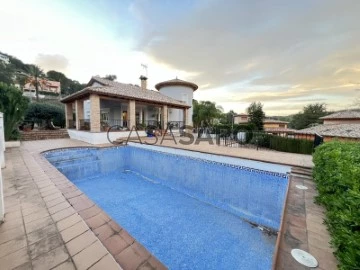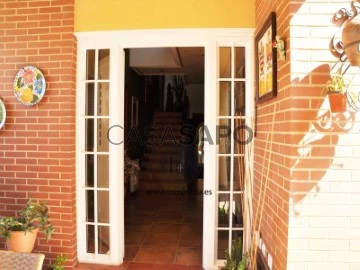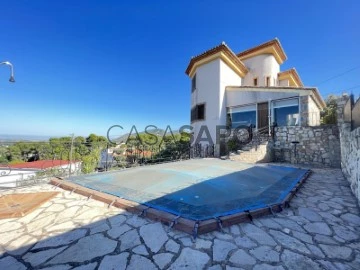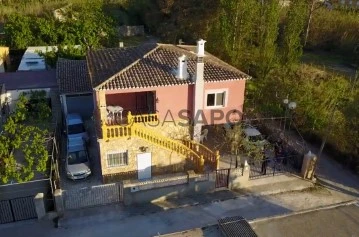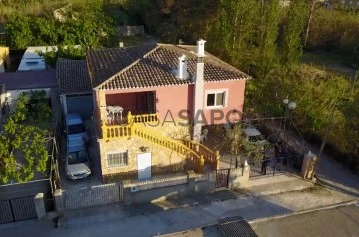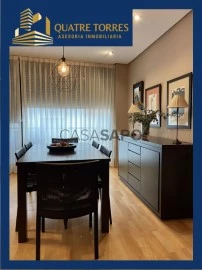73 Properties for Sale, Houses higher price, in Lleida and Valencia, with Fireplace/Fireplace heat exchanger
Order by
Higher price
House with land 8 Bedrooms
Vielha, Lleida
Used · 450m²
With Garage
buy
1.550.000 €
House-chalet with 250 m2 of plot and more than 250 m2 of rustic land with 8 bedrooms, 8 bathrooms, garage for 3 cars. Distribution: Ground floor, garage for 3 cars, warehouse, boiler room with toilet and cellar-pantry. On the first floor, hall living room, kitchen, laundry room, toilet, a bedroom en suite with bathroom. Second floor, 3 bedrooms and 3 bathrooms. Upstairs in the attic, a duplex with living room and kitchenette, 3 bedrooms, bathroom, toilet and another living room in the attic. Garden area with wooden shed and orchard. Sunny house, with excellent location, splendid views,
Contact
Chalet 5 Bedrooms
Les, Lleida
Used · 443m²
With Garage
buy
800.000 €
Rural house with plot of 10.000 sqm with thermal water ideal for cottage or boutique hotel.
It is distributed in the following way:
Basement: cellar
Ground floor: Kitchen, restaurant with capacity for 50 persons, café, toilets, store, suite room, garden with pergola, barbecue and 10,000 meters of land
First floor: 5 Suites and lounge
Plant second: 230 meters square without distribute.
It is distributed in the following way:
Basement: cellar
Ground floor: Kitchen, restaurant with capacity for 50 persons, café, toilets, store, suite room, garden with pergola, barbecue and 10,000 meters of land
First floor: 5 Suites and lounge
Plant second: 230 meters square without distribute.
Contact
House 4 Bedrooms
Escunhau, Lleida
Used · 228m²
With Garage
buy
715.000 €
Escunhau is a charming village located in the heart of the Pyrenees, in the region of Val d’Aran, in the province of Lleida, Spain. This picturesque place is characterized by its natural beauty and mountainous environment, which makes it an ideal destination for lovers of nature and outdoor sports.
The house in question is located in Escunhau and is distributed as follows:
Basement: In the basement, there are the garage, the laundry area and the machine area, which house the equipment and systems necessary for the operation of the house. This floor is ideal for storing vehicles, bicycles and sports equipment, and also offers space for a comfortable laundry.
First Floor: On this main floor, it is accessed through a distributor that connects all areas of the house. It has a separate kitchen, perfectly equipped with modern appliances and enough space to prepare delicious meals. The dining room is a cozy and bright space, adorned with a beautiful fireplace, which provides a warm atmosphere during the colder months. From the living room, you can enjoy a pleasant connection with nature, as it offers a direct access to the private garden of 121 m2. This charming outdoor space features a spacious barbecue and bar counter, making it the ideal venue for outdoor gatherings and leisure moments. There is also a guest toilet on this floor for convenience.
Second Floor: On this floor are the rooms. The house offers a double bedroom suite, with its own private bathroom, providing an intimate and exclusive atmosphere for the owners. In addition, there is a double room, perfect for guests or relatives, and another room with a bunk bed and a single bed, which is ideal for children or additional visitors. A full bathroom completes this floor, attending to the needs of the secondary rooms.
Attic: The attic of the house has been used to create a cozy double room suite, which offers an intimate and private space for residents. In addition, it has a sofa bed supplement, which makes it ideal to receive family or friends on a getaway to this beautiful town.
Heating and supply: The house has a heating system using a gas-oil boiler, which ensures a warm and comfortable environment throughout the year, especially in the coldest winter seasons.
Parking space: In addition to the garage in the basement, the property has a large outdoor parking area of 40 m2, which can accommodate two vehicles. This parking area is conveniently located next to the road, providing easy accessibility and safety for cars.
Tourist License: It is important to note that the property has a Tourist License, which means that it meets the requirements and standards necessary to be rented as tourist accommodation. This feature is especially attractive to those interested in investing in a property that can generate additional income through holiday rentals in this popular area of the Pyrenees.
In short, this charming property in Escunhau offers a well thought out layout and comfortable spaces, along with a private garden and modern amenities, making it an attractive option for those who wish to enjoy the tranquility and beauty of the Val d’Aran, either as a permanent residence or as a holiday retreat with great tourist rental potential.
The house in question is located in Escunhau and is distributed as follows:
Basement: In the basement, there are the garage, the laundry area and the machine area, which house the equipment and systems necessary for the operation of the house. This floor is ideal for storing vehicles, bicycles and sports equipment, and also offers space for a comfortable laundry.
First Floor: On this main floor, it is accessed through a distributor that connects all areas of the house. It has a separate kitchen, perfectly equipped with modern appliances and enough space to prepare delicious meals. The dining room is a cozy and bright space, adorned with a beautiful fireplace, which provides a warm atmosphere during the colder months. From the living room, you can enjoy a pleasant connection with nature, as it offers a direct access to the private garden of 121 m2. This charming outdoor space features a spacious barbecue and bar counter, making it the ideal venue for outdoor gatherings and leisure moments. There is also a guest toilet on this floor for convenience.
Second Floor: On this floor are the rooms. The house offers a double bedroom suite, with its own private bathroom, providing an intimate and exclusive atmosphere for the owners. In addition, there is a double room, perfect for guests or relatives, and another room with a bunk bed and a single bed, which is ideal for children or additional visitors. A full bathroom completes this floor, attending to the needs of the secondary rooms.
Attic: The attic of the house has been used to create a cozy double room suite, which offers an intimate and private space for residents. In addition, it has a sofa bed supplement, which makes it ideal to receive family or friends on a getaway to this beautiful town.
Heating and supply: The house has a heating system using a gas-oil boiler, which ensures a warm and comfortable environment throughout the year, especially in the coldest winter seasons.
Parking space: In addition to the garage in the basement, the property has a large outdoor parking area of 40 m2, which can accommodate two vehicles. This parking area is conveniently located next to the road, providing easy accessibility and safety for cars.
Tourist License: It is important to note that the property has a Tourist License, which means that it meets the requirements and standards necessary to be rented as tourist accommodation. This feature is especially attractive to those interested in investing in a property that can generate additional income through holiday rentals in this popular area of the Pyrenees.
In short, this charming property in Escunhau offers a well thought out layout and comfortable spaces, along with a private garden and modern amenities, making it an attractive option for those who wish to enjoy the tranquility and beauty of the Val d’Aran, either as a permanent residence or as a holiday retreat with great tourist rental potential.
Contact
House with land 5 Bedrooms Triplex
Canejan, Lleida
Used · 441m²
With Garage
buy
550.000 €
This exclusive property, consisting of a House, Borda, and Land, is located in the idyllic village of Canejan, an authentic treasure nestled in the Val d’Aran region, in the Pyrenees of Lleida, Spain. Canejan is known for its rustic charm, stunning mountain landscapes, and rich history and culture, making it a cherished destination for both locals and visitors seeking tranquility and connection with nature.
The layout of this impressive property is truly exceptional and functional, highlighting comfort and luxury in every detail. The garage with space for two cars offers direct access to an area of the house that includes a bedroom with its private bathroom, providing privacy and convenience to residents or guests occupying this section. Additionally, ascending a flight of stairs, we find another charming attic bedroom, adding a cozy and welcoming touch to the house’s design.
On the Ground Floor, a spacious open-plan kitchen welcomes us, with large windows facing south, allowing for generous natural light and panoramic views of the surrounding natural environment. The kitchen is fully equipped and features a built-in barbecue, inviting outdoor dining and moments of togetherness with family and friends. Adjacent to the kitchen, there are a dining room and two living rooms, one of them with a fireplace that adds warmth and charm to the space, perfect for relaxing during cooler seasons. Also, on this floor, there is a guest toilet for added convenience for residents and visitors.
In addition to the functional layout, this property offers a total of 5 bedrooms, of which 3 are en-suite with private bathrooms, ensuring maximum comfort and privacy for residents and their guests.
From the main living room, direct access leads to the private garden, offering an exceptional outdoor space where one can enjoy moments of tranquility and relaxation surrounded by nature. Next to the garden, there is the Borda, a typical local building intended for storing garden tools and firewood, adding a traditional and authentic touch to the property. From the garden, there is also access to the Main Street of the village, providing great convenience and accessibility for the residents.
The finishes and qualities of this property are magnificent, ensuring a luxurious and comfortable living experience amidst a spectacular natural setting. With a total area of 490 m2 for the main house and 82 m2 for the Borda, this property offers ample spaces and a thoughtfully designed layout to meet the needs and desires of the owners.
In summary, this exclusive property in Canejan is a true gem in the Pyrenees, combining the beauty and tranquility of a mountain village with the comforts and luxury of a well-equipped home. Ideal for those seeking a retreat in the midst of nature, this property offers an unparalleled living experience in an exceptionally beautiful setting.
The layout of this impressive property is truly exceptional and functional, highlighting comfort and luxury in every detail. The garage with space for two cars offers direct access to an area of the house that includes a bedroom with its private bathroom, providing privacy and convenience to residents or guests occupying this section. Additionally, ascending a flight of stairs, we find another charming attic bedroom, adding a cozy and welcoming touch to the house’s design.
On the Ground Floor, a spacious open-plan kitchen welcomes us, with large windows facing south, allowing for generous natural light and panoramic views of the surrounding natural environment. The kitchen is fully equipped and features a built-in barbecue, inviting outdoor dining and moments of togetherness with family and friends. Adjacent to the kitchen, there are a dining room and two living rooms, one of them with a fireplace that adds warmth and charm to the space, perfect for relaxing during cooler seasons. Also, on this floor, there is a guest toilet for added convenience for residents and visitors.
In addition to the functional layout, this property offers a total of 5 bedrooms, of which 3 are en-suite with private bathrooms, ensuring maximum comfort and privacy for residents and their guests.
From the main living room, direct access leads to the private garden, offering an exceptional outdoor space where one can enjoy moments of tranquility and relaxation surrounded by nature. Next to the garden, there is the Borda, a typical local building intended for storing garden tools and firewood, adding a traditional and authentic touch to the property. From the garden, there is also access to the Main Street of the village, providing great convenience and accessibility for the residents.
The finishes and qualities of this property are magnificent, ensuring a luxurious and comfortable living experience amidst a spectacular natural setting. With a total area of 490 m2 for the main house and 82 m2 for the Borda, this property offers ample spaces and a thoughtfully designed layout to meet the needs and desires of the owners.
In summary, this exclusive property in Canejan is a true gem in the Pyrenees, combining the beauty and tranquility of a mountain village with the comforts and luxury of a well-equipped home. Ideal for those seeking a retreat in the midst of nature, this property offers an unparalleled living experience in an exceptionally beautiful setting.
Contact
Chalet 4 Bedrooms Triplex
Barx, Valencia
Used · 321m²
With Garage
buy
494.000 €
This large villa built in 2002, is located in a quiet mountain area that enjoys a mixture of rustic and modern elements, offering a high standard of living for nature lovers. It is located in a large extension of its own land, where we find different areas that give it a great versatility of use.
With 371 m2 built, it is located on a plot of 990 m2 with great attention to detail both in structure and accessibility. It has large open spaces for leisure and relaxation.
We are welcomed by a main entrance with a beautiful perimeter garden with a varied flora, large trees that provide shade and shelter, a covered porch and a charming swimming pool.
Distributed over three floors, the ground floor has a large and bright living-dining room with access to the swimming pool and two terraces, a spacious equipped kitchen, a double bedroom and a communal bathroom.
On the first floor, we find two double bedrooms, complete community bathroom, hallway with access to two terraces, master bedroom suite with dressing room, own bathroom and access to one of the terraces with panoramic mountain views.
Accessing through a staircase next to the kitchen, we arrive to the basement, where we will enjoy a large recreational area equipped with ping pong table, meeting room, boiler room and storage room or possibility of converting all this into a closed garage for two vehicles.
With 371 m2 built, it is located on a plot of 990 m2 with great attention to detail both in structure and accessibility. It has large open spaces for leisure and relaxation.
We are welcomed by a main entrance with a beautiful perimeter garden with a varied flora, large trees that provide shade and shelter, a covered porch and a charming swimming pool.
Distributed over three floors, the ground floor has a large and bright living-dining room with access to the swimming pool and two terraces, a spacious equipped kitchen, a double bedroom and a communal bathroom.
On the first floor, we find two double bedrooms, complete community bathroom, hallway with access to two terraces, master bedroom suite with dressing room, own bathroom and access to one of the terraces with panoramic mountain views.
Accessing through a staircase next to the kitchen, we arrive to the basement, where we will enjoy a large recreational area equipped with ping pong table, meeting room, boiler room and storage room or possibility of converting all this into a closed garage for two vehicles.
Contact
Chalet 5 Bedrooms
Pla dels Aljubs, la Pobla de Vallbona, Valencia
For refurbishment · 411m²
With Swimming Pool
buy
450.000 €
K&N ELITE offers this exceptional opportunity to invest in a unique property in the La Sima urbanization, Pobla de Vallbona! This spacious detached villa of 411 m² is ready to be customized to your taste. With all high-quality materials already purchased and included in the price, this is an offer you can’t miss.
The villa features an open-plan ground floor, ideal for multiple vehicles or creating additional space according to your needs. On the first floor, you’ll find a large living-dining room with a modern open-plan kitchen that includes a central island, a full bathroom, and a versatile gallery that can be used as a laundry area or room.
The second floor houses four double bedrooms, all with built-in wardrobes, and a finished bathroom. Additionally, you can enjoy peace and views from the terrace and balcony. The property also includes a storage room for extra space.
Among the materials and equipment already purchased and ready to install are:
Solar water heater with a 300-liter tank.
5 air conditioning units distributed across 2 blocks.
Refrigerator, washing machine, oven, and hood.
A large sofa and a television.
8 interior doors and 3 entrance doors.
New fireplace.
200 m² of parquet flooring and baseboards.
Underfloor heating with ultraviolet heating.
WC and all faucets, plus a kitchen sink.
Covered canopy, outdoor furniture, and an outdoor table.
Furniture for the second floor: wardrobes, desks, shelves, and niches.
Glazing for railings and shower screens, plus railings for the pool.
Ceramic tiles for the entire patio and decking boards for the pool and recreation area.
Built on a 643 m² plot, this villa offers ample outdoor space and is designed to be accessible to people with reduced mobility. Facing south-east, you’ll enjoy natural light all day long.
This is the perfect time to invest and transform this property into the home of your dreams. Don’t miss this opportunity! Contact us for more information and to schedule a visit.
The villa features an open-plan ground floor, ideal for multiple vehicles or creating additional space according to your needs. On the first floor, you’ll find a large living-dining room with a modern open-plan kitchen that includes a central island, a full bathroom, and a versatile gallery that can be used as a laundry area or room.
The second floor houses four double bedrooms, all with built-in wardrobes, and a finished bathroom. Additionally, you can enjoy peace and views from the terrace and balcony. The property also includes a storage room for extra space.
Among the materials and equipment already purchased and ready to install are:
Solar water heater with a 300-liter tank.
5 air conditioning units distributed across 2 blocks.
Refrigerator, washing machine, oven, and hood.
A large sofa and a television.
8 interior doors and 3 entrance doors.
New fireplace.
200 m² of parquet flooring and baseboards.
Underfloor heating with ultraviolet heating.
WC and all faucets, plus a kitchen sink.
Covered canopy, outdoor furniture, and an outdoor table.
Furniture for the second floor: wardrobes, desks, shelves, and niches.
Glazing for railings and shower screens, plus railings for the pool.
Ceramic tiles for the entire patio and decking boards for the pool and recreation area.
Built on a 643 m² plot, this villa offers ample outdoor space and is designed to be accessible to people with reduced mobility. Facing south-east, you’ll enjoy natural light all day long.
This is the perfect time to invest and transform this property into the home of your dreams. Don’t miss this opportunity! Contact us for more information and to schedule a visit.
Contact
Chalet 6 Bedrooms
Zona Pueblo, l'Eliana, Valencia
New · 233m²
With Swimming Pool
buy
430.000 €
An excellent villa of 250 m², built in 2010 on a large plot of 1,071 m². On the ground floor we find a living room with fireplace and views of the tropical garden with large pool. There is also a modern kitchen on this floor, three bedrooms with fitted wardrobes, two bathrooms (one en-suite) and a laundry room.
There is access to the 1st floor via a spiral staircase, where we find two large bedrooms, a study or playroom, a bathroom with double sinks and a terrace.
The house has central heating, air conditioning in all rooms, aluminium window frames and windows with double insulating glass. In addition, the house has a solar panel that makes it possible to maintain the temperature in the winter. It also has a water softening system, automatic irrigation, security door, stone floors and an alarm system.
There is access to the 1st floor via a spiral staircase, where we find two large bedrooms, a study or playroom, a bathroom with double sinks and a terrace.
The house has central heating, air conditioning in all rooms, aluminium window frames and windows with double insulating glass. In addition, the house has a solar panel that makes it possible to maintain the temperature in the winter. It also has a water softening system, automatic irrigation, security door, stone floors and an alarm system.
Contact
Town House
Vielha, Lleida
New · 120m²
With Garage
buy
425.000 €
SECOND PHASE of the Promotion of houses in the Cap dera Vila de Vielha, with 4 bedrooms, 2 bathrooms, 1 toilet and garage. Located in a privileged area that preserves the character, tranquility and tradition of Aran. Houses that combine the essence of the Valley and with the modernity of the new developments, with light, clarity and wide spaces. FIRST PHASE SOLD. Prices 2nd phase from 445.000 €.
Contact
Chalet 4 Bedrooms
Oliva pueblo, Valencia
Used · 266m²
With Garage
buy
380.000 €
Spectacular villa very close to the sea. It has a plot of 380 meters and a construction of 266 meters. On the ground floor there are garden areas, terraces, closed parking, barbecue kitchen and bathroom with two outdoor showers. The ground floor has a house with one bedroom and one bedroom with kitchen, dining room and living room with fireplace. The first floor has a large living room with fireplace and open plan kitchen, three bedrooms, bathroom and terrace with sea views. The villa is close to the well known equestrian area of Oliva Nova golf. It is also very close to one of the best beaches in Oliva.
Contact
See more Properties for Sale, Houses in Lleida and Valencia
Bedrooms
Zones
Can’t find the property you’re looking for?
