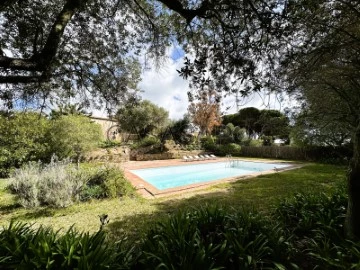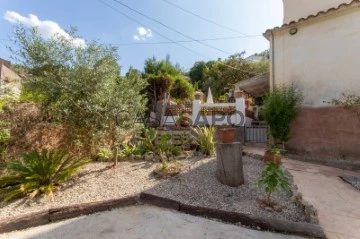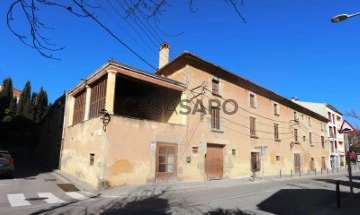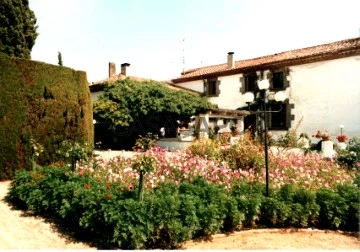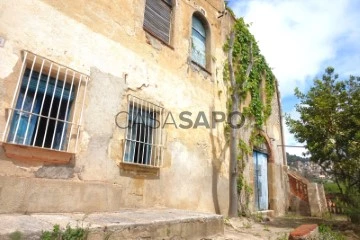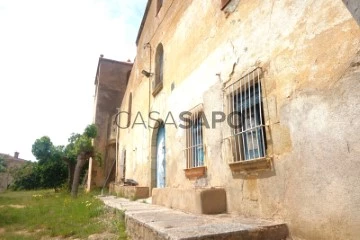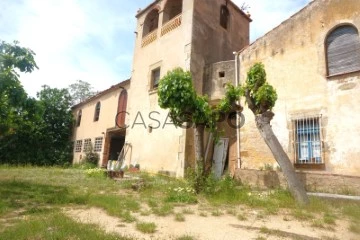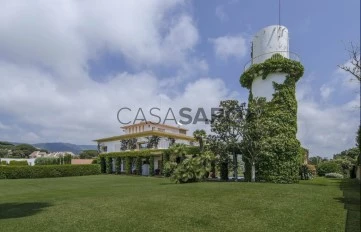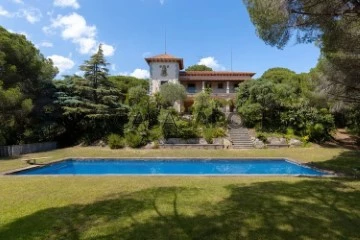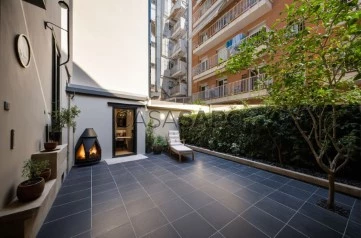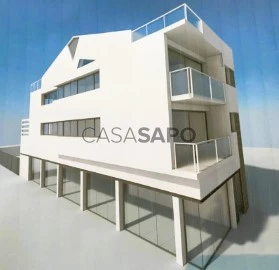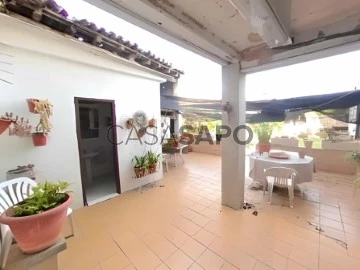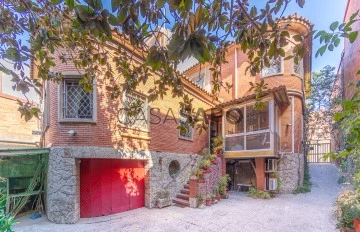12 Properties for Sale, Houses - House 6 or more Bedrooms For refurbishment, in Barcelona
Order by
Relevance
House 6 Bedrooms Duplex
La Floresta, La Floresta - Les Planes, Sant Cugat del Vallès, Barcelona
For refurbishment · 226m²
buy
599.000 €
COLDWELL BANKER is pleased to present this house for two families in the charming setting of La Floresta. The house is located on a spacious plot of 1.048m2 occupies an area of 226 m2. The plot has a high wooded part and in the middle part is the house. From the lowest floor of the house to the street, the land is completely flat.
The house, built on 2 floors, has two complete houses, one per floor, with independent access to them. The access to the property from the street is common for both houses, having a spacious parking area. In addition, as we have announced, they share a very large and flat garden area where among other uses we can locate a beautiful pool.
The construction has South orientation in the living room which brings a lot of light to the rooms and both houses have their own porch. The porches are ideal spaces to enjoy in summer because they are cool places to place a chill out or dining area that allow you to enjoy the garden while you rest and cool off. The garden also has barbecue facilities and a very large storage room.
Each house has its own distribution, but both have a living room with fireplace, kitchen, 3 bedrooms and 1 bathroom.
Do not miss the opportunity to know this charming house in the quiet place of La Floresta a few minutes from Sant Cugat and with Railway Station that communicate quickly with Barcelona.
The house, built on 2 floors, has two complete houses, one per floor, with independent access to them. The access to the property from the street is common for both houses, having a spacious parking area. In addition, as we have announced, they share a very large and flat garden area where among other uses we can locate a beautiful pool.
The construction has South orientation in the living room which brings a lot of light to the rooms and both houses have their own porch. The porches are ideal spaces to enjoy in summer because they are cool places to place a chill out or dining area that allow you to enjoy the garden while you rest and cool off. The garden also has barbecue facilities and a very large storage room.
Each house has its own distribution, but both have a living room with fireplace, kitchen, 3 bedrooms and 1 bathroom.
Do not miss the opportunity to know this charming house in the quiet place of La Floresta a few minutes from Sant Cugat and with Railway Station that communicate quickly with Barcelona.
Contact
House 10 Bedrooms
Torelló, Barcelona
For refurbishment · 800m²
buy
750.000 €
Coldwell Banker Style Real Estate is exclusively offering for sale The Torre Gras de Torelló, located at 12 Jaume Balmes Street in the urban area of Torelló, is a jewel of urban residential architecture with a stately character, combining neoclassical and modernist lines. Built in 1902 by industrialist Miquel Gras Verdaguer, who was the mayor of Torelló in 1891, this property stands as a testament to the historical and architectural richness of the early 20th century.
This magnificent rectangular building features a three-sloped roof and is distributed across a noble ground floor and two upper floors. The ground floor’s main facade presents a grand entrance flanked by two large windows, adorned with triangular pediments. The ground floor also offers access to a rear garden, accessible via a side entrance, with a staircase leading up to the upper floors.
The first floor of the Torre Gras de Torelló boasts a large terrace spanning the entire width of the building, overlooking the garden. This balcony, adorned with a cast iron railing, has three exits, each elegantly decorated with hoods. On the second floor, there are two additional apartments completing the residential structure.
The entire facade is decorated with sgraffito featuring vegetal forms, providing an artistic and refined touch. The entrance hall showcases very careful early 20th-century ornamentation, with finely crafted wood doors and detailed paintings, highlighting the architectural wealth and detail of the period.
With a total area of 876 m², the Torre Gras de Torelló is currently divided into four distinct properties: the ground floor with the garden and a rear exit to the Ges River, the first floor, and two additional apartments on the second floor. This division makes the property an excellent opportunity for investors, offering multiple usage and profitability possibilities.
In summary, the Torre Gras de Torelló is not only a historic building but also a masterpiece of stately residential architecture, ideal for those who value antiquity and detailed design, as well as for investors seeking a unique and versatile property.
This magnificent rectangular building features a three-sloped roof and is distributed across a noble ground floor and two upper floors. The ground floor’s main facade presents a grand entrance flanked by two large windows, adorned with triangular pediments. The ground floor also offers access to a rear garden, accessible via a side entrance, with a staircase leading up to the upper floors.
The first floor of the Torre Gras de Torelló boasts a large terrace spanning the entire width of the building, overlooking the garden. This balcony, adorned with a cast iron railing, has three exits, each elegantly decorated with hoods. On the second floor, there are two additional apartments completing the residential structure.
The entire facade is decorated with sgraffito featuring vegetal forms, providing an artistic and refined touch. The entrance hall showcases very careful early 20th-century ornamentation, with finely crafted wood doors and detailed paintings, highlighting the architectural wealth and detail of the period.
With a total area of 876 m², the Torre Gras de Torelló is currently divided into four distinct properties: the ground floor with the garden and a rear exit to the Ges River, the first floor, and two additional apartments on the second floor. This division makes the property an excellent opportunity for investors, offering multiple usage and profitability possibilities.
In summary, the Torre Gras de Torelló is not only a historic building but also a masterpiece of stately residential architecture, ideal for those who value antiquity and detailed design, as well as for investors seeking a unique and versatile property.
Contact
House 10 Bedrooms
Centre, Santa Coloma de Gramenet, Barcelona
For refurbishment · 506m²
With Garage
buy
1.089.000 €
This single-family house, built in the 1940s, enjoys an exceptional location in Santa Coloma de Gramanet, with close access to all services and means of transport. Although it is currently being renovated, its main attraction lies in the possibility of demolishing it to make way for a modern building with a ground floor plus three floors. This new project that we are proposing to you envisages the construction of six flats of 85 m² each, together with a commercial premises of 200 m² (or two premises of 100 m² each) and a large underground car park. (We are only offering the property for sale, we would not be responsible for the new project).
The current layout of the property includes a basement with a laundry room of 30 m² and a ground floor housing the main entrance, a cosy courtyard and a closed garage of 15 m². Inside, there is a spacious entrance hall, a bright living/dining room of 50 m² with a fireplace, a separate kitchen of 25 m² and three double bedrooms, one of them with a dressing room and a private bathroom with shower. There is also a single bedroom and another bathroom with shower. A patio completes this floor.
On the first floor, there are two single bedrooms, four double bedrooms (one of them with air conditioning), a bathroom with shower and a generous covered terrace of 40 m². The property is equipped with air conditioning, gas central heating and has outdoor parking for two cars, as well as an extensive garden.
Particularly noteworthy is its convenient location, just 400 metres from metro lines L1 and L9, with a bus stop right in front of it. In addition, the primary care centre (CAP) is adjacent to the house, while the popular shopping centre ’La Maquinista’ is just a 20-minute walk away. The Rambla car park is also conveniently close by, adding additional value to this property.
The current layout of the property includes a basement with a laundry room of 30 m² and a ground floor housing the main entrance, a cosy courtyard and a closed garage of 15 m². Inside, there is a spacious entrance hall, a bright living/dining room of 50 m² with a fireplace, a separate kitchen of 25 m² and three double bedrooms, one of them with a dressing room and a private bathroom with shower. There is also a single bedroom and another bathroom with shower. A patio completes this floor.
On the first floor, there are two single bedrooms, four double bedrooms (one of them with air conditioning), a bathroom with shower and a generous covered terrace of 40 m². The property is equipped with air conditioning, gas central heating and has outdoor parking for two cars, as well as an extensive garden.
Particularly noteworthy is its convenient location, just 400 metres from metro lines L1 and L9, with a bus stop right in front of it. In addition, the primary care centre (CAP) is adjacent to the house, while the popular shopping centre ’La Maquinista’ is just a 20-minute walk away. The Rambla car park is also conveniently close by, adding additional value to this property.
Contact
See more Properties for Sale, Houses - House For refurbishment, in Barcelona
Bedrooms
Zones
Can’t find the property you’re looking for?
