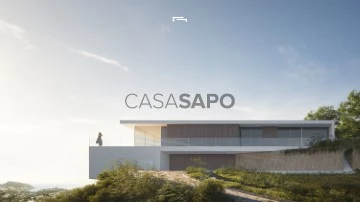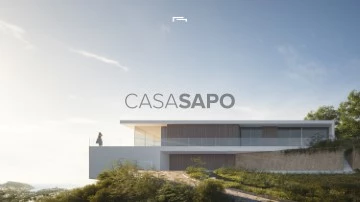3 Properties for Sale, Houses lowest price, Under construction, in Moraira, with Double Glazed
Order by
Lowest price
Villa
Benimeit-Tabaira, Moraira, Alicante
Under construction
buy
2.995.000 €
The villa articulates the interior spaces through simple, pure and emphatic geometries.
It is accessed via a ramp and staircase integrated into the terrain, with the upper part of the house resting on a stone plinth that leads into the house.
On the ground floor there is a garage, a generous entrance hall next to a large wine cellar and the bedroom and gym spaces. These spaces are open and framed by a pure geometric frame that envelops beautiful views of the surroundings.
On the upper floor are the main bedrooms of the house, all of them with en suite bathrooms and a large open space of more than 90m2 to house a fluid kitchen-dining room and living room with a 180º panoramic view over the landscape.
All this space is surrounded by a spacious terrace, at the front of which there is an open porch of more than 50m2, projecting the interior of the house towards the outside and turning it into a unique space.
A unique geometric piece that offers impressive views over the landscape and arranges the interior programme and functionality in a practical and careful way.
The geometric purity and design of the house is transferred from the architectural composition to the execution of the smallest detail. State-of-the-art technical and constructive solutions have been chosen to transfer the latest market innovations to the home.
All of this with the aim of achieving a luxury home with the highest performance and an exquisite design that gives the house exceptional warmth and comfort.
To achieve all this, we have worked together with the best brands in the sector.
It is accessed via a ramp and staircase integrated into the terrain, with the upper part of the house resting on a stone plinth that leads into the house.
On the ground floor there is a garage, a generous entrance hall next to a large wine cellar and the bedroom and gym spaces. These spaces are open and framed by a pure geometric frame that envelops beautiful views of the surroundings.
On the upper floor are the main bedrooms of the house, all of them with en suite bathrooms and a large open space of more than 90m2 to house a fluid kitchen-dining room and living room with a 180º panoramic view over the landscape.
All this space is surrounded by a spacious terrace, at the front of which there is an open porch of more than 50m2, projecting the interior of the house towards the outside and turning it into a unique space.
A unique geometric piece that offers impressive views over the landscape and arranges the interior programme and functionality in a practical and careful way.
The geometric purity and design of the house is transferred from the architectural composition to the execution of the smallest detail. State-of-the-art technical and constructive solutions have been chosen to transfer the latest market innovations to the home.
All of this with the aim of achieving a luxury home with the highest performance and an exquisite design that gives the house exceptional warmth and comfort.
To achieve all this, we have worked together with the best brands in the sector.
Contact
Villa 5 Bedrooms
Benimeit-Tabaira, Moraira, Alicante
Under construction · 460m²
buy
2.995.000 €
The villa articulates the interior spaces through simple, pure and emphatic geometries.
It is accessed via a ramp and staircase integrated into the terrain, with the upper part of the house resting on a stone plinth that leads into the house.
On the ground floor there is a garage, a generous entrance hall next to a large wine cellar and the bedroom and gym spaces. These spaces are open and framed by a pure geometric frame that envelops beautiful views of the surroundings.
On the upper floor are the main bedrooms of the house, all of them with en suite bathrooms and a large open space of more than 90m2 to house a fluid kitchen-dining room and living room with a 180º panoramic view over the landscape.
All this space is surrounded by a spacious terrace, at the front of which there is an open porch of more than 50m2, projecting the interior of the house towards the outside and turning it into a unique space.
A unique geometric piece that offers impressive views over the landscape and arranges the interior programme and functionality in a practical and careful way.
The geometric purity and design of the house is transferred from the architectural composition to the execution of the smallest detail. State-of-the-art technical and constructive solutions have been chosen to transfer the latest market innovations to the home.
All of this with the aim of achieving a luxury home with the highest performance and an exquisite design that gives the house exceptional warmth and comfort.
To achieve all this, we have worked together with the best brands in the sector.
It is accessed via a ramp and staircase integrated into the terrain, with the upper part of the house resting on a stone plinth that leads into the house.
On the ground floor there is a garage, a generous entrance hall next to a large wine cellar and the bedroom and gym spaces. These spaces are open and framed by a pure geometric frame that envelops beautiful views of the surroundings.
On the upper floor are the main bedrooms of the house, all of them with en suite bathrooms and a large open space of more than 90m2 to house a fluid kitchen-dining room and living room with a 180º panoramic view over the landscape.
All this space is surrounded by a spacious terrace, at the front of which there is an open porch of more than 50m2, projecting the interior of the house towards the outside and turning it into a unique space.
A unique geometric piece that offers impressive views over the landscape and arranges the interior programme and functionality in a practical and careful way.
The geometric purity and design of the house is transferred from the architectural composition to the execution of the smallest detail. State-of-the-art technical and constructive solutions have been chosen to transfer the latest market innovations to the home.
All of this with the aim of achieving a luxury home with the highest performance and an exquisite design that gives the house exceptional warmth and comfort.
To achieve all this, we have worked together with the best brands in the sector.
Contact
Villa 4 Bedrooms
El Portet-Pla del Mar, Moraira, Alicante
Under construction · 589m²
With Garage
buy
6.500.000 €
This luxury villa, designed by renowned architect Ramon Esteve, is a sublime example of contemporary architecture. Designed to blend seamlessly into the Mediterranean landscape, the villa combines sophistication and modernity, making the most of its privileged beachfront location, combining sophistication and modernity, making the most of its privileged beachfront location.
Ramon Esteve’s design reflects a perfect balance between luxury, functionality and natural beauty, transforming this villa into a dream private retreat in one of the most sought-after areas of the Costa Blanca.
The villa is distributed over four levels, with an open-plan design that maximises the feeling of spaciousness and sophistication. It has two independent access points, ensuring privacy for both residents and guests.
In the basement, there is a large garage with direct access from the street. In addition, it has a hall that connects to the internal staircase and a lift that gives access to the four floors of the villa.
The next floor, the ground floor, houses a large multipurpose area that the future owner can adapt to his needs, either as an entertainment room, gym, or any other use. This floor also has two en-suite bedrooms, both with direct access to the garden, allowing for seamless integration with the outdoor spaces.
On this same floor, there is an additional bedroom with an en-suite bathroom, a guest toilet and a spacious living-dining room with a fully equipped kitchen with high-end appliances.
On the ground floor, there are two more bedrooms, both of great size, with en-suite bathrooms.
The villa has been designed taking into account the wonderful climate of the area, so it has large terraces protected by porches, ideal for enjoying the Mediterranean lifestyle in total comfort.
In addition, the property has a modern outdoor kitchen, perfect for enjoying outdoor meals in a unique atmosphere. Thanks to its excellent orientation, this area enjoys sun throughout the day, allowing you to make the most of the long Mediterranean sunsets.
Ramon Esteve’s design reflects a perfect balance between luxury, functionality and natural beauty, transforming this villa into a dream private retreat in one of the most sought-after areas of the Costa Blanca.
The villa is distributed over four levels, with an open-plan design that maximises the feeling of spaciousness and sophistication. It has two independent access points, ensuring privacy for both residents and guests.
In the basement, there is a large garage with direct access from the street. In addition, it has a hall that connects to the internal staircase and a lift that gives access to the four floors of the villa.
The next floor, the ground floor, houses a large multipurpose area that the future owner can adapt to his needs, either as an entertainment room, gym, or any other use. This floor also has two en-suite bedrooms, both with direct access to the garden, allowing for seamless integration with the outdoor spaces.
On this same floor, there is an additional bedroom with an en-suite bathroom, a guest toilet and a spacious living-dining room with a fully equipped kitchen with high-end appliances.
On the ground floor, there are two more bedrooms, both of great size, with en-suite bathrooms.
The villa has been designed taking into account the wonderful climate of the area, so it has large terraces protected by porches, ideal for enjoying the Mediterranean lifestyle in total comfort.
In addition, the property has a modern outdoor kitchen, perfect for enjoying outdoor meals in a unique atmosphere. Thanks to its excellent orientation, this area enjoys sun throughout the day, allowing you to make the most of the long Mediterranean sunsets.
Contact
See more Properties for Sale, Houses Under construction, in Moraira
Bedrooms
Can’t find the property you’re looking for?














