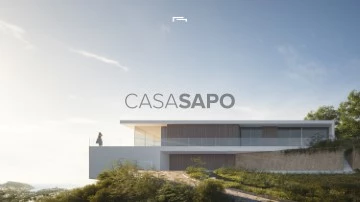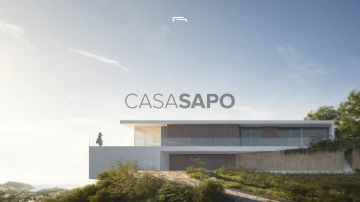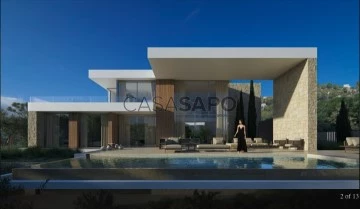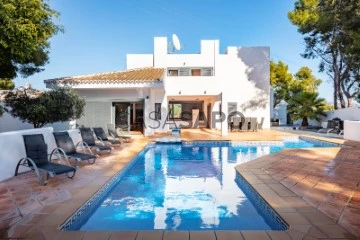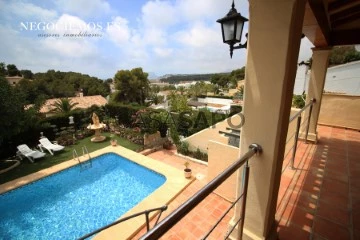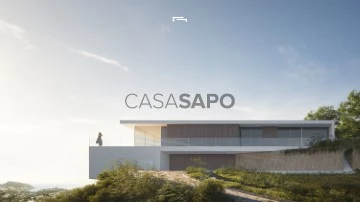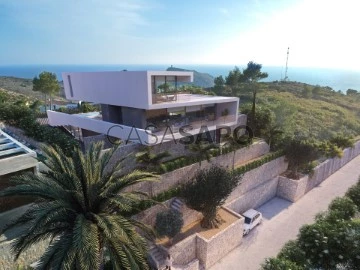7 Properties for Sale, Houses in Moraira, with Double Glazed
Order by
Relevance
Villa 5 Bedrooms
Benimeit-Tabaira, Moraira, Alicante
Under construction · 460m²
buy
2.995.000 €
The villa articulates the interior spaces through simple, pure and emphatic geometries.
It is accessed via a ramp and staircase integrated into the terrain, with the upper part of the house resting on a stone plinth that leads into the house.
On the ground floor there is a garage, a generous entrance hall next to a large wine cellar and the bedroom and gym spaces. These spaces are open and framed by a pure geometric frame that envelops beautiful views of the surroundings.
On the upper floor are the main bedrooms of the house, all of them with en suite bathrooms and a large open space of more than 90m2 to house a fluid kitchen-dining room and living room with a 180º panoramic view over the landscape.
All this space is surrounded by a spacious terrace, at the front of which there is an open porch of more than 50m2, projecting the interior of the house towards the outside and turning it into a unique space.
A unique geometric piece that offers impressive views over the landscape and arranges the interior programme and functionality in a practical and careful way.
The geometric purity and design of the house is transferred from the architectural composition to the execution of the smallest detail. State-of-the-art technical and constructive solutions have been chosen to transfer the latest market innovations to the home.
All of this with the aim of achieving a luxury home with the highest performance and an exquisite design that gives the house exceptional warmth and comfort.
To achieve all this, we have worked together with the best brands in the sector.
It is accessed via a ramp and staircase integrated into the terrain, with the upper part of the house resting on a stone plinth that leads into the house.
On the ground floor there is a garage, a generous entrance hall next to a large wine cellar and the bedroom and gym spaces. These spaces are open and framed by a pure geometric frame that envelops beautiful views of the surroundings.
On the upper floor are the main bedrooms of the house, all of them with en suite bathrooms and a large open space of more than 90m2 to house a fluid kitchen-dining room and living room with a 180º panoramic view over the landscape.
All this space is surrounded by a spacious terrace, at the front of which there is an open porch of more than 50m2, projecting the interior of the house towards the outside and turning it into a unique space.
A unique geometric piece that offers impressive views over the landscape and arranges the interior programme and functionality in a practical and careful way.
The geometric purity and design of the house is transferred from the architectural composition to the execution of the smallest detail. State-of-the-art technical and constructive solutions have been chosen to transfer the latest market innovations to the home.
All of this with the aim of achieving a luxury home with the highest performance and an exquisite design that gives the house exceptional warmth and comfort.
To achieve all this, we have worked together with the best brands in the sector.
Contact
Villa
Tabaira, Benimeit-Tabaira, Moraira, Alicante
In project · 377m²
View Sea
buy
2.995.000 €
This Villa of 377.45m2 divided into two floors, articulates the interior spaces through simple, pure and emphatic geometries.
It is accessed through a ramp and staircase integrated into the land, supporting the upper part of the house on a stone plinth that gives access to the house.
On the ground floor there is a garage, a generous entrance hall next to a large wine cellar and the bedrooms and gym spaces. Spaces that are open and framed by a pure geometric frame that surrounds beautiful visuals of the environment.
On the upper floor are the main bedrooms of the house, all of them with en-suite bathrooms and a large open space of more than 90m2 to house a fluid space of kitchen, dining room and living room in a 180º panoramic view of the landscape.
All this space is surrounded by a spacious terrace, on the front of which there is an open porch of more than 50m2, projecting the interior of the house outwards and turning it into a unique space.
A unique geometric piece that provides impressive visuals of the landscape and arranges the interior program and functionality in a practical and careful way.
The geometric purity and design of the house is transferred from the architectural composition to the execution of the smallest detail. State-of-the-art technical and construction solutions have been chosen to bring the latest developments in the market to the home.
All this in order to achieve a luxury home with maximum performance and an exquisite design that provide the home with exceptional warmth and comfort.
To achieve all this, we have worked together with the best brands in the sector.
It is accessed through a ramp and staircase integrated into the land, supporting the upper part of the house on a stone plinth that gives access to the house.
On the ground floor there is a garage, a generous entrance hall next to a large wine cellar and the bedrooms and gym spaces. Spaces that are open and framed by a pure geometric frame that surrounds beautiful visuals of the environment.
On the upper floor are the main bedrooms of the house, all of them with en-suite bathrooms and a large open space of more than 90m2 to house a fluid space of kitchen, dining room and living room in a 180º panoramic view of the landscape.
All this space is surrounded by a spacious terrace, on the front of which there is an open porch of more than 50m2, projecting the interior of the house outwards and turning it into a unique space.
A unique geometric piece that provides impressive visuals of the landscape and arranges the interior program and functionality in a practical and careful way.
The geometric purity and design of the house is transferred from the architectural composition to the execution of the smallest detail. State-of-the-art technical and construction solutions have been chosen to bring the latest developments in the market to the home.
All this in order to achieve a luxury home with maximum performance and an exquisite design that provide the home with exceptional warmth and comfort.
To achieve all this, we have worked together with the best brands in the sector.
Contact
Villa 4 Bedrooms Triplex
Benimeit-Tabaira, Moraira, Alicante
Under construction · 350m²
With Garage
buy
3.500.000 €
Modern newly built villa with sea views for sale in Moraira, located on top of a mountain with beautiful views of the entire coast. The 350m2 villa is built on a plot of 1601m2 and is distributed over 3 floors connected by a lift and a staircase. On the ground floor is the entrance hall with the lift, stairs and a guest toilet, behind which is a very spacious living room that gives access to the terrace with an infinity pool of 71m2. On the first floor is the master bedroom with en-suite bathroom, dressing room and large private terrace. In the basement there is a garage for 2 cars of 51m2. Construction of this villa will begin at the end of December 2023 and will be delivered in mid-2025. For more information, please contact us.
Contact
Villa 4 Bedrooms
Cap Blanc, Moravit-Cap Blanc, Moraira, Alicante
Used · 422m²
With Garage
buy
1.195.000 €
This stunning and spacious family home is located in the prestigious area of Cap Blanc in Moraira. Located just a few minutes walk from all amenities, the sea and a popular golf course, this villa offers a prime location.
The property is truly exceptional, with interesting architectural features and a generous size and space. From the road, the house stands out majestically in its surroundings, but at the same time elegantly merges with the mature and harmonious surroundings of this sought-after area.
To access the property, you can enter through a pedestrian gate or drive directly into the spacious garage, with enough space to house 3 or more vehicles. Due to its generous size, the garage offers the possibility to be expanded to create more living space or additional bedrooms, a gym, a games room or even a cinema room, giving you flexibility and options to customize the property to your needs and tastes.
Once inside the property, it is accessed via internal stairs leading from the garage, adding a touch of elegance and exclusivity.
The property has gas central heating by radiators and hot & cold air conditioning in all main living areas and bedrooms.
The property is truly exceptional, with interesting architectural features and a generous size and space. From the road, the house stands out majestically in its surroundings, but at the same time elegantly merges with the mature and harmonious surroundings of this sought-after area.
To access the property, you can enter through a pedestrian gate or drive directly into the spacious garage, with enough space to house 3 or more vehicles. Due to its generous size, the garage offers the possibility to be expanded to create more living space or additional bedrooms, a gym, a games room or even a cinema room, giving you flexibility and options to customize the property to your needs and tastes.
Once inside the property, it is accessed via internal stairs leading from the garage, adding a touch of elegance and exclusivity.
The property has gas central heating by radiators and hot & cold air conditioning in all main living areas and bedrooms.
Contact
Chalet 5 Bedrooms Triplex
Casco Urbano, Moraira, Alicante
Used · 330m²
With Garage
buy
1.250.000 €
Beautiful detached villa just 7 minutes, walking, from the port and the nerve center of the town. With this great location you won’t need to use your vehicle! Excellent orientation; east/south. Views of the sea and the rock of Ifach. SYBARIS HOMES has for sale this exclusive luxury 4 bedroom villa near the sea in the most exclusive area of Moraira.
This luxurious villa is built with unusual solidity and ’ in the old way ’, its privileged east south orientation as well as the excellent construction materials make it even unnecessary to use air conditioning and allow us to enjoy the breezes from both east, north or Llebeig. The ceilings are finished with clay tile and air chamber, the walls are wide and consistent, the floor with fired clay tiles of 33 x 33 cts. in earth brown color, the enclosures, windows, doors and marquetry in wood of ’ old mobila ’ as well as the beams ’ views ’ that address the whole house.
The plumbing is made of copper, it is worth highlighting details such as the ’ siphonic boats ’ in all the toilets completely avoiding odor problems and general drainage to the street, not septic tanks! A 18,000-liter rainwater cistern will allow us to forget about supply problems that are sometimes inevitable in summer. The
Grilles are handmade iron forge, welded included. The detail of the interior courtyard uncovered with fountain is another addition in this unique construction providing, if possible, more freshness and well-being. It is also worth mentioning the handmade clay mosaic in the entrance hall.
The heating works by diesel with cast iron radiators, warmth for winter is assured.
And as a culmination of this impressive house it is worth mentioning the wonderful view of the bay of Teulada and Calpe standing out on the horizon, with gallant plant, the genuine Peñón de Ifach, latent and present from any window or terrace of the house.
DISTRIBUTION:
GROUND FLOOR: 1 loft or guest room with 2 rooms (bedroom, bathroom with shower, living area 50 m2), DIY workshop, 2 bedrooms, and large storage room - warehouse.
EXTERIOR: swimming pool with outdoor shower pre-bath, purification machine room and access door for
Loft-independent housing, multipurpose area with mini-kitchen and living room of 50 m2.
MAIN FLOOR with terrace and entrances to the main living area with living room and living room with Pellet fireplace, guest room, toilet room with shower, kitchen with pantry, machine room and access service street.
SECOND FLOOR with master bedroom en suite with bathroom and two large bedrooms with terrace and toilet with shower.
QUALITIES & TECHNICAL DETAILS:
- Armored entrance door ( 2 )
- Swimming pool (12 x 5 m2) + showers
- Closed barbecue with fireplace, water fountain, light sockets
- Satellite dish
- Gas oil heating with cast iron radiators
- 1 GUNITAO cistern (rainwater harvesting, 18,000 ltrs)
- Pergola next to barbecue with table and chairs for meetings and meals
- CCTV. Surveillance cameras (closed circuit TV)
- Mobile’s solid wooden entrance doors with armored locks
- Wrought iron bars on all windows
- SAT-ASTRA with Digital Terrestrial DTV Satellite Dish
- Heating with Gas-Oíl B operation with a tank of 700 lts. and iron radiators
ROCK melt
- 1 cistern or water tank for domestic use GUNITADO with inlet of water from the network or
rain of 10 lts
This luxurious villa is built with unusual solidity and ’ in the old way ’, its privileged east south orientation as well as the excellent construction materials make it even unnecessary to use air conditioning and allow us to enjoy the breezes from both east, north or Llebeig. The ceilings are finished with clay tile and air chamber, the walls are wide and consistent, the floor with fired clay tiles of 33 x 33 cts. in earth brown color, the enclosures, windows, doors and marquetry in wood of ’ old mobila ’ as well as the beams ’ views ’ that address the whole house.
The plumbing is made of copper, it is worth highlighting details such as the ’ siphonic boats ’ in all the toilets completely avoiding odor problems and general drainage to the street, not septic tanks! A 18,000-liter rainwater cistern will allow us to forget about supply problems that are sometimes inevitable in summer. The
Grilles are handmade iron forge, welded included. The detail of the interior courtyard uncovered with fountain is another addition in this unique construction providing, if possible, more freshness and well-being. It is also worth mentioning the handmade clay mosaic in the entrance hall.
The heating works by diesel with cast iron radiators, warmth for winter is assured.
And as a culmination of this impressive house it is worth mentioning the wonderful view of the bay of Teulada and Calpe standing out on the horizon, with gallant plant, the genuine Peñón de Ifach, latent and present from any window or terrace of the house.
DISTRIBUTION:
GROUND FLOOR: 1 loft or guest room with 2 rooms (bedroom, bathroom with shower, living area 50 m2), DIY workshop, 2 bedrooms, and large storage room - warehouse.
EXTERIOR: swimming pool with outdoor shower pre-bath, purification machine room and access door for
Loft-independent housing, multipurpose area with mini-kitchen and living room of 50 m2.
MAIN FLOOR with terrace and entrances to the main living area with living room and living room with Pellet fireplace, guest room, toilet room with shower, kitchen with pantry, machine room and access service street.
SECOND FLOOR with master bedroom en suite with bathroom and two large bedrooms with terrace and toilet with shower.
QUALITIES & TECHNICAL DETAILS:
- Armored entrance door ( 2 )
- Swimming pool (12 x 5 m2) + showers
- Closed barbecue with fireplace, water fountain, light sockets
- Satellite dish
- Gas oil heating with cast iron radiators
- 1 GUNITAO cistern (rainwater harvesting, 18,000 ltrs)
- Pergola next to barbecue with table and chairs for meetings and meals
- CCTV. Surveillance cameras (closed circuit TV)
- Mobile’s solid wooden entrance doors with armored locks
- Wrought iron bars on all windows
- SAT-ASTRA with Digital Terrestrial DTV Satellite Dish
- Heating with Gas-Oíl B operation with a tank of 700 lts. and iron radiators
ROCK melt
- 1 cistern or water tank for domestic use GUNITADO with inlet of water from the network or
rain of 10 lts
Contact
Villa
Benimeit-Tabaira, Moraira, Alicante
Under construction
buy
2.995.000 €
The villa articulates the interior spaces through simple, pure and emphatic geometries.
It is accessed via a ramp and staircase integrated into the terrain, with the upper part of the house resting on a stone plinth that leads into the house.
On the ground floor there is a garage, a generous entrance hall next to a large wine cellar and the bedroom and gym spaces. These spaces are open and framed by a pure geometric frame that envelops beautiful views of the surroundings.
On the upper floor are the main bedrooms of the house, all of them with en suite bathrooms and a large open space of more than 90m2 to house a fluid kitchen-dining room and living room with a 180º panoramic view over the landscape.
All this space is surrounded by a spacious terrace, at the front of which there is an open porch of more than 50m2, projecting the interior of the house towards the outside and turning it into a unique space.
A unique geometric piece that offers impressive views over the landscape and arranges the interior programme and functionality in a practical and careful way.
The geometric purity and design of the house is transferred from the architectural composition to the execution of the smallest detail. State-of-the-art technical and constructive solutions have been chosen to transfer the latest market innovations to the home.
All of this with the aim of achieving a luxury home with the highest performance and an exquisite design that gives the house exceptional warmth and comfort.
To achieve all this, we have worked together with the best brands in the sector.
It is accessed via a ramp and staircase integrated into the terrain, with the upper part of the house resting on a stone plinth that leads into the house.
On the ground floor there is a garage, a generous entrance hall next to a large wine cellar and the bedroom and gym spaces. These spaces are open and framed by a pure geometric frame that envelops beautiful views of the surroundings.
On the upper floor are the main bedrooms of the house, all of them with en suite bathrooms and a large open space of more than 90m2 to house a fluid kitchen-dining room and living room with a 180º panoramic view over the landscape.
All this space is surrounded by a spacious terrace, at the front of which there is an open porch of more than 50m2, projecting the interior of the house towards the outside and turning it into a unique space.
A unique geometric piece that offers impressive views over the landscape and arranges the interior programme and functionality in a practical and careful way.
The geometric purity and design of the house is transferred from the architectural composition to the execution of the smallest detail. State-of-the-art technical and constructive solutions have been chosen to transfer the latest market innovations to the home.
All of this with the aim of achieving a luxury home with the highest performance and an exquisite design that gives the house exceptional warmth and comfort.
To achieve all this, we have worked together with the best brands in the sector.
Contact
Villa 4 Bedrooms Triplex
Paichi, Moraira, Alicante
In project · 568m²
With Garage
buy
3.850.000 €
BUILDING PERMIT GRANTED !!
Koch & Varlet Luxury Realtors present this stunning modern High-Tech Luxury Property situated in the well known and sought-after residential area of El Portet in Moraira and features, due to its enviable location, breathtaking panoramic views over the Mediterranean Sea, the Peñón de Ifach and the landscape. The beautiful old town of Moraira, the Harbor and its paradi-siacal sandy beaches are located barely 5 minutes away.
A haven in which one can contemplate nature in a landscape with the Mediterranean Sea as backdrop .. the entire territory is conceived as an additional material in the pro-ject. The respect to the settings and the surrounding nature, as well as maximising both contemplation and enjoyment of this natural environment, are the key factors that de-termine the starting points in the design of this dwelling.
You will access to the house from the up road dead-end, walking trough a pleasant path, giving you the chance to discover the different features of this project.
From the main entrance you get access to the ground floor directly to the hall, allocat-ing the kitchen, living-dining all in one area. From the hall you can access to the top and ground floor trough the stairs or the private elevator. The living area and the kitchen have direct access to the pool and outdoor entertainment area with barbecue.
The top level is dedicated to the sleeping area and consists of two master bedroom with walk- in closet, fully equipped bathroom with amazing views.
In the ground floor there are two additional bedrooms both with en-suite bathrooms, laundry and closed garage for two cars.
It also has a spa area prepared for a sauna. On the opposite side there is a huge cine-ma room and a wine cellar with bar and table for events.
The intention of every detail and the creation of comfortable spaces for everyday life are the strengths of this project, we emphasize that the property will be built to the highest standards and will be equipped with underfloor heating, hot and cold air conditioning integrated and independent in each room, it will have a CINEMA, PRIVATE ELEVATOR, indoor garage for two vehicles and a landscape gardening project to adapt it to the tastes and needs of its owners, a unique luxury villa on the Costa Blanca North.
A unique property presented by KOCH & VARLET LUXURY REALTORS S.L., your expert real estate agency in luxury properties on the Costa Blanca in Spain, Denia Javea Moraira Benissa Altea.
Koch & Varlet Luxury Realtors present this stunning modern High-Tech Luxury Property situated in the well known and sought-after residential area of El Portet in Moraira and features, due to its enviable location, breathtaking panoramic views over the Mediterranean Sea, the Peñón de Ifach and the landscape. The beautiful old town of Moraira, the Harbor and its paradi-siacal sandy beaches are located barely 5 minutes away.
A haven in which one can contemplate nature in a landscape with the Mediterranean Sea as backdrop .. the entire territory is conceived as an additional material in the pro-ject. The respect to the settings and the surrounding nature, as well as maximising both contemplation and enjoyment of this natural environment, are the key factors that de-termine the starting points in the design of this dwelling.
You will access to the house from the up road dead-end, walking trough a pleasant path, giving you the chance to discover the different features of this project.
From the main entrance you get access to the ground floor directly to the hall, allocat-ing the kitchen, living-dining all in one area. From the hall you can access to the top and ground floor trough the stairs or the private elevator. The living area and the kitchen have direct access to the pool and outdoor entertainment area with barbecue.
The top level is dedicated to the sleeping area and consists of two master bedroom with walk- in closet, fully equipped bathroom with amazing views.
In the ground floor there are two additional bedrooms both with en-suite bathrooms, laundry and closed garage for two cars.
It also has a spa area prepared for a sauna. On the opposite side there is a huge cine-ma room and a wine cellar with bar and table for events.
The intention of every detail and the creation of comfortable spaces for everyday life are the strengths of this project, we emphasize that the property will be built to the highest standards and will be equipped with underfloor heating, hot and cold air conditioning integrated and independent in each room, it will have a CINEMA, PRIVATE ELEVATOR, indoor garage for two vehicles and a landscape gardening project to adapt it to the tastes and needs of its owners, a unique luxury villa on the Costa Blanca North.
A unique property presented by KOCH & VARLET LUXURY REALTORS S.L., your expert real estate agency in luxury properties on the Costa Blanca in Spain, Denia Javea Moraira Benissa Altea.
Contact
See more Properties for Sale, Houses in Moraira
Bedrooms
Zones
Can’t find the property you’re looking for?
