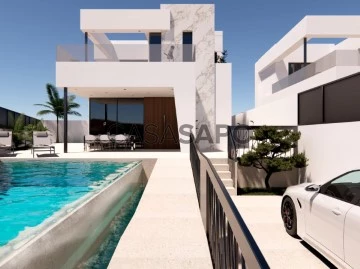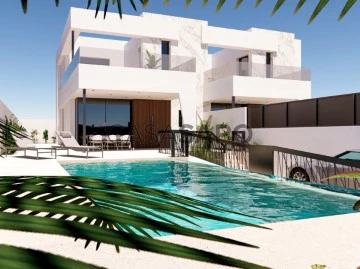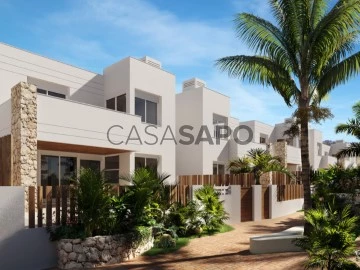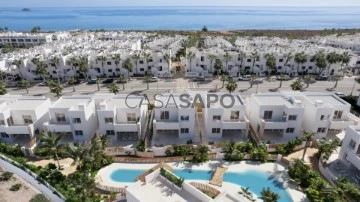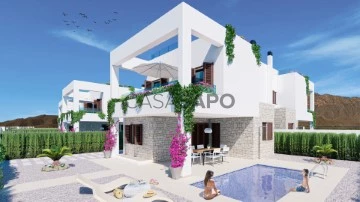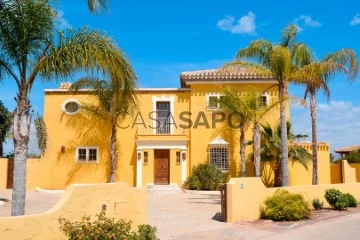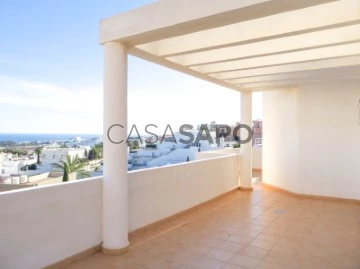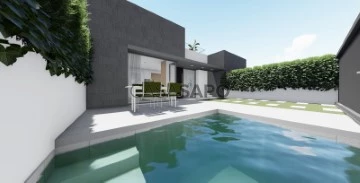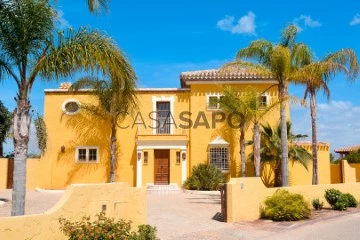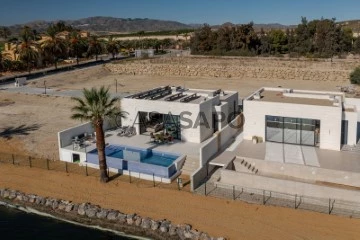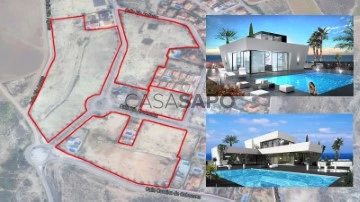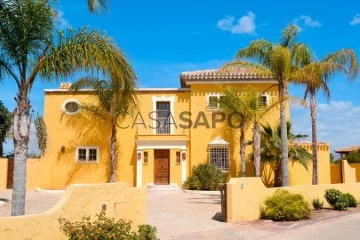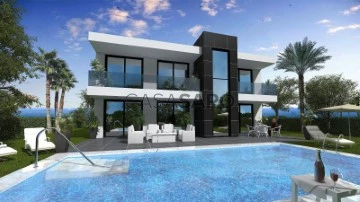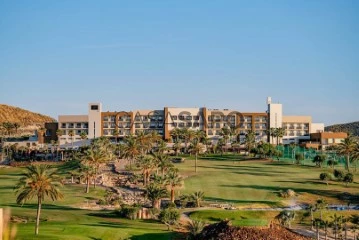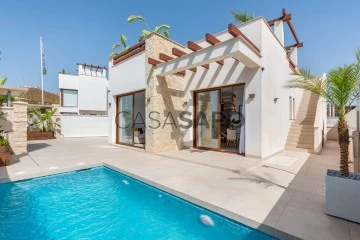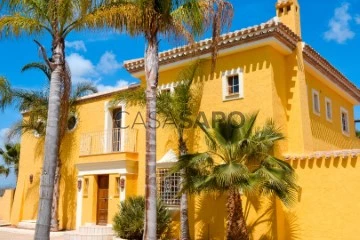20 Properties for Sale, Houses Under construction, in Almería
Order by
Relevance
Villa 3 Bedrooms Duplex
San Juan de los Terreros, Almería
Under construction · 107m²
buy
370.000 €
We Launch New Promotion of 3 Villas in San Juan de los Terreros!
Design that combines simplicity and functionality. Straight lines, well distributed space, good orientation.
White colors, combined with the warmth of stone.
Large living room with large windows (all with motorized blinds), 3 double bedrooms, fitted wardrobes, fully equipped. Pre - installation of A / C. Private pool, parking area
Contact us for more detailed information
Design that combines simplicity and functionality. Straight lines, well distributed space, good orientation.
White colors, combined with the warmth of stone.
Large living room with large windows (all with motorized blinds), 3 double bedrooms, fitted wardrobes, fully equipped. Pre - installation of A / C. Private pool, parking area
Contact us for more detailed information
Contact
Villa 3 Bedrooms Duplex
San Juan de los Terreros, Almería
Under construction · 253m²
With Garage
buy
404.100 €
Exclusive EL YADO project
A concept of relaxed living, in harmony with nature.
Unique and conceptual design.
EL YADO offers two types of homes - detached 3-bedroom villas, en-suite bathrooms, with large private gardens, and ground floor apartments with private gardens and private jacuzzis/pools, and penthouses with large solariums.
Homes completed with designer kitchens, A/C ducts, aerothermal energy, electric security shutters, private garage.
Landscaped common areas, with swimming pool, jacuzzi and sauna.
About 300 meters from the sea, restaurant area and main services.
A concept of relaxed living, in harmony with nature.
Unique and conceptual design.
EL YADO offers two types of homes - detached 3-bedroom villas, en-suite bathrooms, with large private gardens, and ground floor apartments with private gardens and private jacuzzis/pools, and penthouses with large solariums.
Homes completed with designer kitchens, A/C ducts, aerothermal energy, electric security shutters, private garage.
Landscaped common areas, with swimming pool, jacuzzi and sauna.
About 300 meters from the sea, restaurant area and main services.
Contact
Villa 2 Bedrooms
San Juan de los Terreros, Almería
Under construction · 228m²
buy
383.000 €
Semi-detached villas in Mar de Pulpí, Costa Almería. Privileged location 400 metres from the beach
2 and 3 bedroom villas with large gardens and private swimming pool.
The Villas II of Mar de Pulpí are in a privileged location, only 400 metres from the beaches La Entrevista and Los Nardos. This residential complex offers 10 semi-detached villas of 2 and 3 bedrooms with large gardens and the possibility of a private swimming pool.
Mar de Pulpí is an ideal tourist destination to enjoy the sun and the beach. The residential is located in a quiet area, but at the same time close to all necessary services, such as restaurants, supermarkets.
The villas are available in two models, 2 and 3 bedrooms. All homes have two bathrooms, a large plot with parking for two vehicles and the possibility to customize the interior.
Features:
Privileged location 400 metres from the beach
2 and 3 bedroom villas
Large gardens
Possibility of private swimming pool
Andalusian and Mediterranean style
Two bathrooms
Large plot with parking
Personalisation options
Prices from €383.000
Contact us for more information
2 and 3 bedroom villas with large gardens and private swimming pool.
The Villas II of Mar de Pulpí are in a privileged location, only 400 metres from the beaches La Entrevista and Los Nardos. This residential complex offers 10 semi-detached villas of 2 and 3 bedrooms with large gardens and the possibility of a private swimming pool.
Mar de Pulpí is an ideal tourist destination to enjoy the sun and the beach. The residential is located in a quiet area, but at the same time close to all necessary services, such as restaurants, supermarkets.
The villas are available in two models, 2 and 3 bedrooms. All homes have two bathrooms, a large plot with parking for two vehicles and the possibility to customize the interior.
Features:
Privileged location 400 metres from the beach
2 and 3 bedroom villas
Large gardens
Possibility of private swimming pool
Andalusian and Mediterranean style
Two bathrooms
Large plot with parking
Personalisation options
Prices from €383.000
Contact us for more information
Contact
Chalet 5 Bedrooms
Cuevas del Almanzora, Almería
Under construction · 455m²
With Garage
buy
1.125.000 €
Of classic style, permanence, solidity, strength and tradition that derives from its quite massive but simple form and the lack of demanding details, this is how the great and old farmhouses of the Almanzora valley are characterized, such as the Governor’s House at the entrance to Desert Springs itself. Simpler in appearance but stronger than cortijos in greener and less arid areas of southern Spain, with thicker walls and smaller windows.
Reinforced, heavy, even rough even thick corners combine to give the impression of thick and massive walls. The effect has been enhanced, using marble and wood columns, small windows and deep verandas. A range of traditional moldings has been used around doors and windows.
At Desert Springs, the external render used on the walls has different levels of roughness depending on the type of building. This typology of houses have the most rustic finished of all the four different classes specified for housing, although they are the most expensive properties, the apartments have the softest, with the roughest of all reserved for the exterior party walls.
The colors of all the buildings have been selected to combine and/or accentuate the existing colors of the soils, rocks and local landscapes, giving a rich mixture of red, pink, blush, beige, adobe, cream, ocher, apricot and orange. The strengths or shades of these colors have been grouped and adapted to different homes and buildings. The cottages have the strongest of these, burgundy red and burnt orange, as befits their size.
The windows consist of a mixture of ovals and squares with a variety of traditional moldings surrounding them. Special attention has been paid to getting such a convincing impression of the paneled wooden windows, even though they are high performance double glazing, low maintenance vinyl coated, aluminum, with safety bolts and tempered safety glass. This has involved the specification of traditional profiles of the type used for wood-framed glazing, rather than those normally used in aluminium.
It was a traditional feature of Spanish architecture that the Master Builder will sign his craftsmanship using signature, a particular molding around eaves and windows. We have incorporated many different types of these moldings in recognition of that tradition, some of them in the Residence and Heritage.
The interiors of the Heritage and Residence have been designed to achieve a sense of spaciousness and luminosity, despite their traditional-style external appearance, and seemingly small windows. Instead of creating a series of enclosed rooms, the desire to maximize visual space has given rise to the living room, open space to the dining room and lobby, which nevertheless retains its distinctive sense of space and functionality. The lounges and dining rooms also lead directly and without the need for steps to the terrace, with levels through floors intended to blur the visual and physical divide between inside and outside, in order to make the most of the weather all year round, meaning it is possible to dine and sit even in the winter seasons.
In the kitchen, special attention has been paid to creating an efficient and convenient relationship between equipment, surfaces and storage, minimizing unnecessary round trips. There are plenty of power points, willing to be close to hand; Mostly located in the corners, so that the cables of the equipment lead away from the workplace, instead of crossing it.
The large footprint left by the design has created the opportunity to provide a truly huge basement, with an abundance of naturally cool space. Optional extras that can be provided here include cinema rooms, billiard rooms, wine cellars and bars, sauna and jacuzzi suites; In one house the underground garage has also been equipped to provide a private work area.
The rooms follow a distinct hierarchy, with the master bedroom, naturally, the largest, with a private elevated terrace and direct access to the garden and pool for that last minute dip. It has a separate dressing room, bathroom and toilet for privacy and ease of use. The smaller bedroom, with its own shower, is on the same floor as the master bedroom, so it can serve as a nursery, an additional changing room or even as a personal caregiver’s room. The second and third bedrooms, each with their own bathroom or shower, are located on the ground floor, located semi-separately for guest use and have direct but safe access to the garden and pool.
Finally, a study or occasional fifth bedroom is completely separated from the rest of the house to avoid disturbances
The high-quality specifications of these houses include: ’hanging’ characteristic fireplaces; Macael marble floors and wall tiles from the Porcelanosa Antic Colonial range; Villeroy and Bosch and Gama Sanitary decoration; A high-quality kitchen, individually handmade, as standard, plus an option of other designs; Internal and wardrobe doors of solid oak, whitewashed or stained and polished; Wardrobes fully lined and furnished; double glazing; air conditioning; burglar alarm; Availability of connection to Spanish terrestrial and satellite television and wireless broadband Internet; A large swimming pool of 10 x 5 meters;
Optional extras include: Non-structural alterations, furniture and décor packages, saunas and hot tubs, star beds, Italian marble tables, etc. All at various prices as per requirements.
Reinforced, heavy, even rough even thick corners combine to give the impression of thick and massive walls. The effect has been enhanced, using marble and wood columns, small windows and deep verandas. A range of traditional moldings has been used around doors and windows.
At Desert Springs, the external render used on the walls has different levels of roughness depending on the type of building. This typology of houses have the most rustic finished of all the four different classes specified for housing, although they are the most expensive properties, the apartments have the softest, with the roughest of all reserved for the exterior party walls.
The colors of all the buildings have been selected to combine and/or accentuate the existing colors of the soils, rocks and local landscapes, giving a rich mixture of red, pink, blush, beige, adobe, cream, ocher, apricot and orange. The strengths or shades of these colors have been grouped and adapted to different homes and buildings. The cottages have the strongest of these, burgundy red and burnt orange, as befits their size.
The windows consist of a mixture of ovals and squares with a variety of traditional moldings surrounding them. Special attention has been paid to getting such a convincing impression of the paneled wooden windows, even though they are high performance double glazing, low maintenance vinyl coated, aluminum, with safety bolts and tempered safety glass. This has involved the specification of traditional profiles of the type used for wood-framed glazing, rather than those normally used in aluminium.
It was a traditional feature of Spanish architecture that the Master Builder will sign his craftsmanship using signature, a particular molding around eaves and windows. We have incorporated many different types of these moldings in recognition of that tradition, some of them in the Residence and Heritage.
The interiors of the Heritage and Residence have been designed to achieve a sense of spaciousness and luminosity, despite their traditional-style external appearance, and seemingly small windows. Instead of creating a series of enclosed rooms, the desire to maximize visual space has given rise to the living room, open space to the dining room and lobby, which nevertheless retains its distinctive sense of space and functionality. The lounges and dining rooms also lead directly and without the need for steps to the terrace, with levels through floors intended to blur the visual and physical divide between inside and outside, in order to make the most of the weather all year round, meaning it is possible to dine and sit even in the winter seasons.
In the kitchen, special attention has been paid to creating an efficient and convenient relationship between equipment, surfaces and storage, minimizing unnecessary round trips. There are plenty of power points, willing to be close to hand; Mostly located in the corners, so that the cables of the equipment lead away from the workplace, instead of crossing it.
The large footprint left by the design has created the opportunity to provide a truly huge basement, with an abundance of naturally cool space. Optional extras that can be provided here include cinema rooms, billiard rooms, wine cellars and bars, sauna and jacuzzi suites; In one house the underground garage has also been equipped to provide a private work area.
The rooms follow a distinct hierarchy, with the master bedroom, naturally, the largest, with a private elevated terrace and direct access to the garden and pool for that last minute dip. It has a separate dressing room, bathroom and toilet for privacy and ease of use. The smaller bedroom, with its own shower, is on the same floor as the master bedroom, so it can serve as a nursery, an additional changing room or even as a personal caregiver’s room. The second and third bedrooms, each with their own bathroom or shower, are located on the ground floor, located semi-separately for guest use and have direct but safe access to the garden and pool.
Finally, a study or occasional fifth bedroom is completely separated from the rest of the house to avoid disturbances
The high-quality specifications of these houses include: ’hanging’ characteristic fireplaces; Macael marble floors and wall tiles from the Porcelanosa Antic Colonial range; Villeroy and Bosch and Gama Sanitary decoration; A high-quality kitchen, individually handmade, as standard, plus an option of other designs; Internal and wardrobe doors of solid oak, whitewashed or stained and polished; Wardrobes fully lined and furnished; double glazing; air conditioning; burglar alarm; Availability of connection to Spanish terrestrial and satellite television and wireless broadband Internet; A large swimming pool of 10 x 5 meters;
Optional extras include: Non-structural alterations, furniture and décor packages, saunas and hot tubs, star beds, Italian marble tables, etc. All at various prices as per requirements.
Contact
House 4 Bedrooms Triplex
Zona Urb. Marina de la Torre, Mojácar, Almería
Under construction · 550m²
With Garage
buy
800.000 €
Are you looking for a luxury villa, but do you like to give it a personal touch? This is your ideal home.
The villa is located in the highly demanded residential area of Marina de la Torre in Mojacar beach.
It is built at 80%, thus giving the possibility to the new owners to finish the house to their liking.
The house is built on a ground floor of 300 square meters with use of parking and storage with its own entrance and electric door. The three floors of the house are connected to the elevator.
To the house we access from the street with a climb of a few steps to the porch of the house that has 31m and private pool of good size work. The entrance of the house has a large hall, on the right is the living room, separate laundry area and kitchen, and on the left a room and a separate bathroom.
We go up a comfortable staircase to the upper floor that has a room with bathroom and dressing room inside, two other bedrooms and a bathroom. All rooms have access to the terraces with incredible sea views. The property has several extras such as automatic door, video intercom, storage room, garage for several vehicles, cellar, underfloor heating and oil central heating.
Do not hesitate any longer and make your dream come true.
The villa is located in the highly demanded residential area of Marina de la Torre in Mojacar beach.
It is built at 80%, thus giving the possibility to the new owners to finish the house to their liking.
The house is built on a ground floor of 300 square meters with use of parking and storage with its own entrance and electric door. The three floors of the house are connected to the elevator.
To the house we access from the street with a climb of a few steps to the porch of the house that has 31m and private pool of good size work. The entrance of the house has a large hall, on the right is the living room, separate laundry area and kitchen, and on the left a room and a separate bathroom.
We go up a comfortable staircase to the upper floor that has a room with bathroom and dressing room inside, two other bedrooms and a bathroom. All rooms have access to the terraces with incredible sea views. The property has several extras such as automatic door, video intercom, storage room, garage for several vehicles, cellar, underfloor heating and oil central heating.
Do not hesitate any longer and make your dream come true.
Contact
Villa 2 Bedrooms
San Juan de los Terreros, Almería
Under construction · 76m²
buy
265.000 €
New development of 2 and 3 bedroom detached villas with swimming pool in the heart of San Juan de los Terreros!
The villas have first qualities, a central location and architecture.
The CALA model - has a large living room, 2 double bedrooms, 2 bathrooms, private solarium with summer kitchen, large terrace with artificial grass, swimming pool, parking, intercom,
Included in the price: fully fitted kitchen, motorized blinds.
The villas have first qualities, a central location and architecture.
The CALA model - has a large living room, 2 double bedrooms, 2 bathrooms, private solarium with summer kitchen, large terrace with artificial grass, swimming pool, parking, intercom,
Included in the price: fully fitted kitchen, motorized blinds.
Contact
Chalet 5 Bedrooms
Cuevas del Almanzora, Almería
Under construction · 225m²
With Garage
buy
1.000.000 €
Of classic style, permanence, solidity, strength and tradition that derives from its quite massive but simple form and the lack of demanding details, this is how the great and old farmhouses of the Almanzora valley are characterized, such as the Governor’s House at the entrance to Desert Springs itself. Simpler in appearance but stronger than cortijos in greener and less arid areas of southern Spain, with thicker walls and smaller windows.
Reinforced, heavy, even rough even thick corners combine to give the impression of thick and massive walls. The effect has been enhanced, using marble and wood columns, small windows and deep verandas. A range of traditional moldings has been used around doors and windows.
At Desert Springs, the external render used on the walls has different levels of roughness depending on the type of building. This typology of houses have the most rustic finished of all the four different classes specified for housing, although they are the most expensive properties, the apartments have the softest, with the roughest of all reserved for the exterior party walls.
The colors of all the buildings have been selected to combine and/or accentuate the existing colors of the soils, rocks and local landscapes, giving a rich mixture of red, pink, blush, beige, adobe, cream, ocher, apricot and orange. The strengths or shades of these colors have been grouped and adapted to different homes and buildings. The cottages have the strongest of these, burgundy red and burnt orange, as befits their size.
The windows consist of a mixture of ovals and squares with a variety of traditional moldings surrounding them. Special attention has been paid to getting such a convincing impression of the paneled wooden windows, even though they are high performance double glazing, low maintenance vinyl coated, aluminum, with safety bolts and tempered safety glass. This has involved the specification of traditional profiles of the type used for wood-framed glazing, rather than those normally used in aluminium.
It was a traditional feature of Spanish architecture that the Master Builder will sign his craftsmanship using signature, a particular molding around eaves and windows. We have incorporated many different types of these moldings in recognition of that tradition, some of them in the Residence and Heritage.
The interiors of the Heritage and Residence have been designed to achieve a sense of spaciousness and luminosity, despite their traditional-style external appearance, and seemingly small windows. Instead of creating a series of enclosed rooms, the desire to maximize visual space has given rise to the living room, open space to the dining room and lobby, which nevertheless retains its distinctive sense of space and functionality. The lounges and dining rooms also lead directly and without the need for steps to the terrace, with levels through floors intended to blur the visual and physical divide between inside and outside, in order to make the most of the weather all year round, meaning it is possible to dine and sit even in the winter seasons.
In the kitchen, special attention has been paid to creating an efficient and convenient relationship between equipment, surfaces and storage, minimizing unnecessary round trips. There are plenty of power points, willing to be close to hand; Mostly located in the corners, so that the cables of the equipment lead away from the workplace, instead of crossing it.
The large footprint left by the design has created the opportunity to provide a truly huge basement, with an abundance of naturally cool space. Optional extras that can be provided here include cinema rooms, billiard rooms, wine cellars and bars, sauna and jacuzzi suites; In one house the underground garage has also been equipped to provide a private work area.
The rooms follow a distinct hierarchy, with the master bedroom, naturally, the largest, with a private elevated terrace and direct access to the garden and pool for that last minute dip. It has a separate dressing room, bathroom and toilet for privacy and ease of use. The smaller bedroom, with its own shower, is on the same floor as the master bedroom, so it can serve as a nursery, an additional changing room or even as a personal caregiver’s room. The second and third bedrooms, each with their own bathroom or shower, are located on the ground floor, located semi-separately for guest use and have direct but safe access to the garden and pool.
Finally, a study or occasional fifth bedroom is completely separated from the rest of the house to avoid disturbances
The high-quality specifications of these houses include: ’hanging’ characteristic fireplaces; Macael marble floors and wall tiles from the Porcelanosa Antic Colonial range; Villeroy and Bosch and Gama Sanitary decoration; A high-quality kitchen, individually handmade, as standard, plus an option of other designs; Internal and wardrobe doors of solid oak, whitewashed or stained and polished; Wardrobes fully lined and furnished; double glazing; air conditioning; burglar alarm; Availability of connection to Spanish terrestrial and satellite television and wireless broadband Internet; A large swimming pool of 10 x 5 meters;
Optional extras include: Non-structural alterations, furniture and décor packages, saunas and hot tubs, star beds, Italian marble tables, etc. All at various prices as per requirements.
Reinforced, heavy, even rough even thick corners combine to give the impression of thick and massive walls. The effect has been enhanced, using marble and wood columns, small windows and deep verandas. A range of traditional moldings has been used around doors and windows.
At Desert Springs, the external render used on the walls has different levels of roughness depending on the type of building. This typology of houses have the most rustic finished of all the four different classes specified for housing, although they are the most expensive properties, the apartments have the softest, with the roughest of all reserved for the exterior party walls.
The colors of all the buildings have been selected to combine and/or accentuate the existing colors of the soils, rocks and local landscapes, giving a rich mixture of red, pink, blush, beige, adobe, cream, ocher, apricot and orange. The strengths or shades of these colors have been grouped and adapted to different homes and buildings. The cottages have the strongest of these, burgundy red and burnt orange, as befits their size.
The windows consist of a mixture of ovals and squares with a variety of traditional moldings surrounding them. Special attention has been paid to getting such a convincing impression of the paneled wooden windows, even though they are high performance double glazing, low maintenance vinyl coated, aluminum, with safety bolts and tempered safety glass. This has involved the specification of traditional profiles of the type used for wood-framed glazing, rather than those normally used in aluminium.
It was a traditional feature of Spanish architecture that the Master Builder will sign his craftsmanship using signature, a particular molding around eaves and windows. We have incorporated many different types of these moldings in recognition of that tradition, some of them in the Residence and Heritage.
The interiors of the Heritage and Residence have been designed to achieve a sense of spaciousness and luminosity, despite their traditional-style external appearance, and seemingly small windows. Instead of creating a series of enclosed rooms, the desire to maximize visual space has given rise to the living room, open space to the dining room and lobby, which nevertheless retains its distinctive sense of space and functionality. The lounges and dining rooms also lead directly and without the need for steps to the terrace, with levels through floors intended to blur the visual and physical divide between inside and outside, in order to make the most of the weather all year round, meaning it is possible to dine and sit even in the winter seasons.
In the kitchen, special attention has been paid to creating an efficient and convenient relationship between equipment, surfaces and storage, minimizing unnecessary round trips. There are plenty of power points, willing to be close to hand; Mostly located in the corners, so that the cables of the equipment lead away from the workplace, instead of crossing it.
The large footprint left by the design has created the opportunity to provide a truly huge basement, with an abundance of naturally cool space. Optional extras that can be provided here include cinema rooms, billiard rooms, wine cellars and bars, sauna and jacuzzi suites; In one house the underground garage has also been equipped to provide a private work area.
The rooms follow a distinct hierarchy, with the master bedroom, naturally, the largest, with a private elevated terrace and direct access to the garden and pool for that last minute dip. It has a separate dressing room, bathroom and toilet for privacy and ease of use. The smaller bedroom, with its own shower, is on the same floor as the master bedroom, so it can serve as a nursery, an additional changing room or even as a personal caregiver’s room. The second and third bedrooms, each with their own bathroom or shower, are located on the ground floor, located semi-separately for guest use and have direct but safe access to the garden and pool.
Finally, a study or occasional fifth bedroom is completely separated from the rest of the house to avoid disturbances
The high-quality specifications of these houses include: ’hanging’ characteristic fireplaces; Macael marble floors and wall tiles from the Porcelanosa Antic Colonial range; Villeroy and Bosch and Gama Sanitary decoration; A high-quality kitchen, individually handmade, as standard, plus an option of other designs; Internal and wardrobe doors of solid oak, whitewashed or stained and polished; Wardrobes fully lined and furnished; double glazing; air conditioning; burglar alarm; Availability of connection to Spanish terrestrial and satellite television and wireless broadband Internet; A large swimming pool of 10 x 5 meters;
Optional extras include: Non-structural alterations, furniture and décor packages, saunas and hot tubs, star beds, Italian marble tables, etc. All at various prices as per requirements.
Contact
Chalet 2 Bedrooms
Valle del Este, Urb.Golf Valle este, Vera, Almería
Under construction · 105m²
With Swimming Pool
buy
435.000 €
New, luxury villas with 2 or 3 bedrooms, 2 bathrooms and a private pool, situated in the Valle del Este golf resort in Vera (Almería).
Las Villas are some of the most exclusive and best located homes in the established Valle del Este Resort offering optimal comfort and luxury in a contemporary setting. The homes are set in spacious yet manageable plots offering spectacular views over the lake and the 5th fairway of the Valle del Este golf course.
All villas feature large open plan living rooms and state of the art kitchens and dining rooms. The full height floor to ceiling windows open out to the front of your villa integrating the outdoor landscape with the interior enabling you to enjoy the Mediterranean climate and landscape to the full.
From this spot it is just a few steps to your private swimming pool and garden where you can watch the sun rise, keep in shape and entertain friends and family in the wonderful Spanish climate enjoying 320 days of sunshine a year.
Las Villas are situated in Costa Almeria, Southern Spain, in the heart of the Valle del Este golf resort enjoying views of the lake, the 5th fairway and the Mediterranean Sea.
Vera Beach is an easy 12-minute drive and Almeria Airport can be reached in just 50 minutes.
Watch the video and walk around in the show house via the 360° interactive virtual viewing to get a first impression.
Las Villas are some of the most exclusive and best located homes in the established Valle del Este Resort offering optimal comfort and luxury in a contemporary setting. The homes are set in spacious yet manageable plots offering spectacular views over the lake and the 5th fairway of the Valle del Este golf course.
All villas feature large open plan living rooms and state of the art kitchens and dining rooms. The full height floor to ceiling windows open out to the front of your villa integrating the outdoor landscape with the interior enabling you to enjoy the Mediterranean climate and landscape to the full.
From this spot it is just a few steps to your private swimming pool and garden where you can watch the sun rise, keep in shape and entertain friends and family in the wonderful Spanish climate enjoying 320 days of sunshine a year.
Las Villas are situated in Costa Almeria, Southern Spain, in the heart of the Valle del Este golf resort enjoying views of the lake, the 5th fairway and the Mediterranean Sea.
Vera Beach is an easy 12-minute drive and Almeria Airport can be reached in just 50 minutes.
Watch the video and walk around in the show house via the 360° interactive virtual viewing to get a first impression.
Contact
Chalet
La Cabuzana, Vera Pueblo, Almería
Under construction · 122m²
With Swimming Pool
buy
251.670 €
Plots in La Cabuzana - Vera
La Cabuzana is a quiet ’open’ living estate with detached villas built on individual plots of 500 or 1.000 m². This living estate is situated between Vera and Garrucha and has very good access. Within 5 or 10 minutes you will find all amenities like shops, bars, restaurants, hotels, medical care, sea, beach, sport facilitities, etc.
In La Cabuzana we have more than 40 plots of at least 1.000 m². According to the new general plan the minimum plot size in which to build a detached villa is 1.000 m².
La Cabuzana has a complete infrastructure with tarmac roads with street lights, electricity, mains water, sewerage and telephone connection.
At this moment the high speed train connection between Murcia and Almería is been built. When this new line opens in 2023, Vera will also have a railway station, so you can travel from Vera to all over Europe.
SUNDALUS VILLAS: Luxury detached villas that will be completely built according to your personal requirements and the location of your choice.
Some people dream of the perfect modern house in Spain on a large plot with stunning views. Others rather want a traditional house that perfectly fits into the landscape, but still meets the requirements of this time. Of course a combination of the two is also imaginable Because everyone is different and there is no accounting for tastes, we have developed a new concept that links up nicely with everybody’s requirements and offers an unprecedented freedom for the realization of your personal dream villa in Spain.
Your personal ’home’ in Spain
The concept of these ’new to build villas’ is based on a number of ’standard’ models. On the final design of your villa you can use of these models and make some changes, extensions, etc. to the model you like best. Besides that you have also the possibility to make a new design. According to the desired design and layout the construction costs will be calculated, but even then you still have the freedom to change the plans. Not until you are completely satisfied with your design and the quotation, the project will be made, the building licence will be applied for and then the construction of your new villa can start.
Location, location, location
Before you can think about the design of your new villa it is very important to select the most suitable location. Elements like environment, the views, the size of the plot and if it is on a slope or just plane are very important to get the right ’home feeling’. Maybe a plot in La Cabuzana could be perfect for you.
Models
There are several ’standard’ models all with their own specific plans. As mentioned before all layouts can be ’redesigned’ and adjusted to your personal requirements. By means of this concept and our intensive support your new Spanish dream villa becomes a reality.
Durability and quality
All villas within the ’Sundalus-concept’ are traditionally built, making use of the best materials. Of course every construction meets all legal requirements like insulated cavity walls, damp proving, double glazing, etc. Like mentioned before all new villas will be built according to your personal requirements taking into account your free choice of materials like tiles, sanitary, wall finishing, roof tiles, colours, doors, windows, etc. Almost everything is included in the standard prices of the new villas or very realistic estimations will be made so everyone will find what they like.
During the construction we keep our eye on your villa to ensure you that your new house is built according to the plans that have been developed in consultation with you. Of course we give you regular progress reports with photos.
If you would like to make some changes during the construction of your villa this can be discussed as well. When the adjustments you require don’t affect the obtained building licence a supplement to the building contract will be made and the changes can be carried out after your approval and signature.
More information
Apply for the extended brochure and / or make an appointment for viewing the available plots and villas in Spain and to discuss the possibilities in relation to your requirements.
La Cabuzana is a quiet ’open’ living estate with detached villas built on individual plots of 500 or 1.000 m². This living estate is situated between Vera and Garrucha and has very good access. Within 5 or 10 minutes you will find all amenities like shops, bars, restaurants, hotels, medical care, sea, beach, sport facilitities, etc.
In La Cabuzana we have more than 40 plots of at least 1.000 m². According to the new general plan the minimum plot size in which to build a detached villa is 1.000 m².
La Cabuzana has a complete infrastructure with tarmac roads with street lights, electricity, mains water, sewerage and telephone connection.
At this moment the high speed train connection between Murcia and Almería is been built. When this new line opens in 2023, Vera will also have a railway station, so you can travel from Vera to all over Europe.
SUNDALUS VILLAS: Luxury detached villas that will be completely built according to your personal requirements and the location of your choice.
Some people dream of the perfect modern house in Spain on a large plot with stunning views. Others rather want a traditional house that perfectly fits into the landscape, but still meets the requirements of this time. Of course a combination of the two is also imaginable Because everyone is different and there is no accounting for tastes, we have developed a new concept that links up nicely with everybody’s requirements and offers an unprecedented freedom for the realization of your personal dream villa in Spain.
Your personal ’home’ in Spain
The concept of these ’new to build villas’ is based on a number of ’standard’ models. On the final design of your villa you can use of these models and make some changes, extensions, etc. to the model you like best. Besides that you have also the possibility to make a new design. According to the desired design and layout the construction costs will be calculated, but even then you still have the freedom to change the plans. Not until you are completely satisfied with your design and the quotation, the project will be made, the building licence will be applied for and then the construction of your new villa can start.
Location, location, location
Before you can think about the design of your new villa it is very important to select the most suitable location. Elements like environment, the views, the size of the plot and if it is on a slope or just plane are very important to get the right ’home feeling’. Maybe a plot in La Cabuzana could be perfect for you.
Models
There are several ’standard’ models all with their own specific plans. As mentioned before all layouts can be ’redesigned’ and adjusted to your personal requirements. By means of this concept and our intensive support your new Spanish dream villa becomes a reality.
Durability and quality
All villas within the ’Sundalus-concept’ are traditionally built, making use of the best materials. Of course every construction meets all legal requirements like insulated cavity walls, damp proving, double glazing, etc. Like mentioned before all new villas will be built according to your personal requirements taking into account your free choice of materials like tiles, sanitary, wall finishing, roof tiles, colours, doors, windows, etc. Almost everything is included in the standard prices of the new villas or very realistic estimations will be made so everyone will find what they like.
During the construction we keep our eye on your villa to ensure you that your new house is built according to the plans that have been developed in consultation with you. Of course we give you regular progress reports with photos.
If you would like to make some changes during the construction of your villa this can be discussed as well. When the adjustments you require don’t affect the obtained building licence a supplement to the building contract will be made and the changes can be carried out after your approval and signature.
More information
Apply for the extended brochure and / or make an appointment for viewing the available plots and villas in Spain and to discuss the possibilities in relation to your requirements.
Contact
Chalet 5 Bedrooms
Cuevas del Almanzora, Almería
Under construction · 455m²
With Garage
buy
1.125.000 €
Of classic style, permanence, solidity, strength and tradition that derives from its quite massive but simple form and the lack of demanding details, this is how the great and old farmhouses of the Almanzora valley are characterized, such as the Governor’s House at the entrance to Desert Springs itself. Simpler in appearance but stronger than cortijos in greener and less arid areas of southern Spain, with thicker walls and smaller windows.
Reinforced, heavy, even rough even thick corners combine to give the impression of thick and massive walls. The effect has been enhanced, using marble and wood columns, small windows and deep verandas. A range of traditional moldings has been used around doors and windows.
At Desert Springs, the external render used on the walls has different levels of roughness depending on the type of building. This typology of houses have the most rustic finished of all the four different classes specified for housing, although they are the most expensive properties, the apartments have the softest, with the roughest of all reserved for the exterior party walls.
The colors of all the buildings have been selected to combine and/or accentuate the existing colors of the soils, rocks and local landscapes, giving a rich mixture of red, pink, blush, beige, adobe, cream, ocher, apricot and orange. The strengths or shades of these colors have been grouped and adapted to different homes and buildings. The cottages have the strongest of these, burgundy red and burnt orange, as befits their size.
The windows consist of a mixture of ovals and squares with a variety of traditional moldings surrounding them. Special attention has been paid to getting such a convincing impression of the paneled wooden windows, even though they are high performance double glazing, low maintenance vinyl coated, aluminum, with safety bolts and tempered safety glass. This has involved the specification of traditional profiles of the type used for wood-framed glazing, rather than those normally used in aluminium.
It was a traditional feature of Spanish architecture that the Master Builder will sign his craftsmanship using signature, a particular molding around eaves and windows. We have incorporated many different types of these moldings in recognition of that tradition, some of them in the Residence and Heritage.
The interiors of the Heritage and Residence have been designed to achieve a sense of spaciousness and luminosity, despite their traditional-style external appearance, and seemingly small windows. Instead of creating a series of enclosed rooms, the desire to maximize visual space has given rise to the living room, open space to the dining room and lobby, which nevertheless retains its distinctive sense of space and functionality. The lounges and dining rooms also lead directly and without the need for steps to the terrace, with levels through floors intended to blur the visual and physical divide between inside and outside, in order to make the most of the weather all year round, meaning it is possible to dine and sit even in the winter seasons.
In the kitchen, special attention has been paid to creating an efficient and convenient relationship between equipment, surfaces and storage, minimizing unnecessary round trips. There are plenty of power points, willing to be close to hand; Mostly located in the corners, so that the cables of the equipment lead away from the workplace, instead of crossing it.
The large footprint left by the design has created the opportunity to provide a truly huge basement, with an abundance of naturally cool space. Optional extras that can be provided here include cinema rooms, billiard rooms, wine cellars and bars, sauna and jacuzzi suites; In one house the underground garage has also been equipped to provide a private work area.
The rooms follow a distinct hierarchy, with the master bedroom, naturally, the largest, with a private elevated terrace and direct access to the garden and pool for that last minute dip. It has a separate dressing room, bathroom and toilet for privacy and ease of use. The smaller bedroom, with its own shower, is on the same floor as the master bedroom, so it can serve as a nursery, an additional changing room or even as a personal caregiver’s room. The second and third bedrooms, each with their own bathroom or shower, are located on the ground floor, located semi-separately for guest use and have direct but safe access to the garden and pool.
Finally, a study or occasional fifth bedroom is completely separated from the rest of the house to avoid disturbances
The high-quality specifications of these houses include: ’hanging’ characteristic fireplaces; Macael marble floors and wall tiles from the Porcelanosa Antic Colonial range; Villeroy and Bosch and Gama Sanitary decoration; A high-quality kitchen, individually handmade, as standard, plus an option of other designs; Internal and wardrobe doors of solid oak, whitewashed or stained and polished; Wardrobes fully lined and furnished; double glazing; air conditioning; burglar alarm; Availability of connection to Spanish terrestrial and satellite television and wireless broadband Internet; A large swimming pool of 10 x 5 meters;
Optional extras include: Non-structural alterations, furniture and décor packages, saunas and hot tubs, star beds, Italian marble tables, etc. All at various prices as per requirements.
Reinforced, heavy, even rough even thick corners combine to give the impression of thick and massive walls. The effect has been enhanced, using marble and wood columns, small windows and deep verandas. A range of traditional moldings has been used around doors and windows.
At Desert Springs, the external render used on the walls has different levels of roughness depending on the type of building. This typology of houses have the most rustic finished of all the four different classes specified for housing, although they are the most expensive properties, the apartments have the softest, with the roughest of all reserved for the exterior party walls.
The colors of all the buildings have been selected to combine and/or accentuate the existing colors of the soils, rocks and local landscapes, giving a rich mixture of red, pink, blush, beige, adobe, cream, ocher, apricot and orange. The strengths or shades of these colors have been grouped and adapted to different homes and buildings. The cottages have the strongest of these, burgundy red and burnt orange, as befits their size.
The windows consist of a mixture of ovals and squares with a variety of traditional moldings surrounding them. Special attention has been paid to getting such a convincing impression of the paneled wooden windows, even though they are high performance double glazing, low maintenance vinyl coated, aluminum, with safety bolts and tempered safety glass. This has involved the specification of traditional profiles of the type used for wood-framed glazing, rather than those normally used in aluminium.
It was a traditional feature of Spanish architecture that the Master Builder will sign his craftsmanship using signature, a particular molding around eaves and windows. We have incorporated many different types of these moldings in recognition of that tradition, some of them in the Residence and Heritage.
The interiors of the Heritage and Residence have been designed to achieve a sense of spaciousness and luminosity, despite their traditional-style external appearance, and seemingly small windows. Instead of creating a series of enclosed rooms, the desire to maximize visual space has given rise to the living room, open space to the dining room and lobby, which nevertheless retains its distinctive sense of space and functionality. The lounges and dining rooms also lead directly and without the need for steps to the terrace, with levels through floors intended to blur the visual and physical divide between inside and outside, in order to make the most of the weather all year round, meaning it is possible to dine and sit even in the winter seasons.
In the kitchen, special attention has been paid to creating an efficient and convenient relationship between equipment, surfaces and storage, minimizing unnecessary round trips. There are plenty of power points, willing to be close to hand; Mostly located in the corners, so that the cables of the equipment lead away from the workplace, instead of crossing it.
The large footprint left by the design has created the opportunity to provide a truly huge basement, with an abundance of naturally cool space. Optional extras that can be provided here include cinema rooms, billiard rooms, wine cellars and bars, sauna and jacuzzi suites; In one house the underground garage has also been equipped to provide a private work area.
The rooms follow a distinct hierarchy, with the master bedroom, naturally, the largest, with a private elevated terrace and direct access to the garden and pool for that last minute dip. It has a separate dressing room, bathroom and toilet for privacy and ease of use. The smaller bedroom, with its own shower, is on the same floor as the master bedroom, so it can serve as a nursery, an additional changing room or even as a personal caregiver’s room. The second and third bedrooms, each with their own bathroom or shower, are located on the ground floor, located semi-separately for guest use and have direct but safe access to the garden and pool.
Finally, a study or occasional fifth bedroom is completely separated from the rest of the house to avoid disturbances
The high-quality specifications of these houses include: ’hanging’ characteristic fireplaces; Macael marble floors and wall tiles from the Porcelanosa Antic Colonial range; Villeroy and Bosch and Gama Sanitary decoration; A high-quality kitchen, individually handmade, as standard, plus an option of other designs; Internal and wardrobe doors of solid oak, whitewashed or stained and polished; Wardrobes fully lined and furnished; double glazing; air conditioning; burglar alarm; Availability of connection to Spanish terrestrial and satellite television and wireless broadband Internet; A large swimming pool of 10 x 5 meters;
Optional extras include: Non-structural alterations, furniture and décor packages, saunas and hot tubs, star beds, Italian marble tables, etc. All at various prices as per requirements.
Contact
Chalet
La Cabuzana, Vera Pueblo, Almería
Under construction · 122m²
buy
166.500 €
Luxury detached villas that will be completely built according to your personal requirements and the location of your choice.
Some people dream of the perfect modern house in Spain on a large plot with stunning views. Others rather want a traditional house that perfectly fits into the landscape, but still meets the requirements of this time. Of course a combination of the two is also imaginable Because everyone is different and there is no accounting for tastes, we have developed a new concept that links up nicely with everybody’s requirements and offers an unprecedented freedom for the realization of your personal dream villa in Spain.
Your personal ’home’ in Spain
The concept of these ’new to build villas’ is based on a number of ’standard’ models. On the final design of your villa you can use of these models and make some changes, extensions, etc. to the model you like best. Besides that you have also the possibility to make a new design. According to the desired design and layout the construction costs will be calculated, but even then you still have the freedom to change the plans. Not until you are completely satisfied with your design and the quotation, the project will be made, the building licence will be applied for and then the construction of your new villa can start.
Location, location, location
Before you can think about the design of your new villa it is very important to select the most suitable location. Elements like environment, the views, the size of the plot and if it is on a slope or just plane are very important to get the right ’home feeling’.
According to your requirements we support you on searching, finding and purchasing the most perfect plot.
Models
There are several ’standard’ models all with their own specific plans. As mentioned before all layouts can be ’redesigned’ and adjusted to your personal requirements. By means of this concept and our intensive support your new Spanish dream villa becomes a reality.
Durability and quality
All villas within the ’Sundalus-concept’ are traditionally built, making use of the best materials. Of course every construction meets all legal requirements like insulated cavity walls, damp proving, double glazing, etc. Like mentioned before all new villas will be built according to your personal requirements taking into account your free choice of materials like tiles, sanitary, wall finishing, roof tiles, colours, doors, windows, etc. Almost everything is included in the standard prices of the new villas or very realistic estimations will be made so everyone will find what they like.
During the construction we keep our eye on your villa to ensure you that your new house is built according to the plans that have been developed in consultation with you. Of course we give you regular progress reports with photos.
If you would like to make some changes during the construction of your villa this can be discussed as well. When the adjustments you require don’t affect the obtained building licence a supplement to the building contract will be made and the changes can be carried out after your approval and signature.
More information
Apply for the extended brochure and / or make an appointment for viewing the available plots and villas in Spain and to discuss the possibilities in relation to your requirements.
Some people dream of the perfect modern house in Spain on a large plot with stunning views. Others rather want a traditional house that perfectly fits into the landscape, but still meets the requirements of this time. Of course a combination of the two is also imaginable Because everyone is different and there is no accounting for tastes, we have developed a new concept that links up nicely with everybody’s requirements and offers an unprecedented freedom for the realization of your personal dream villa in Spain.
Your personal ’home’ in Spain
The concept of these ’new to build villas’ is based on a number of ’standard’ models. On the final design of your villa you can use of these models and make some changes, extensions, etc. to the model you like best. Besides that you have also the possibility to make a new design. According to the desired design and layout the construction costs will be calculated, but even then you still have the freedom to change the plans. Not until you are completely satisfied with your design and the quotation, the project will be made, the building licence will be applied for and then the construction of your new villa can start.
Location, location, location
Before you can think about the design of your new villa it is very important to select the most suitable location. Elements like environment, the views, the size of the plot and if it is on a slope or just plane are very important to get the right ’home feeling’.
According to your requirements we support you on searching, finding and purchasing the most perfect plot.
Models
There are several ’standard’ models all with their own specific plans. As mentioned before all layouts can be ’redesigned’ and adjusted to your personal requirements. By means of this concept and our intensive support your new Spanish dream villa becomes a reality.
Durability and quality
All villas within the ’Sundalus-concept’ are traditionally built, making use of the best materials. Of course every construction meets all legal requirements like insulated cavity walls, damp proving, double glazing, etc. Like mentioned before all new villas will be built according to your personal requirements taking into account your free choice of materials like tiles, sanitary, wall finishing, roof tiles, colours, doors, windows, etc. Almost everything is included in the standard prices of the new villas or very realistic estimations will be made so everyone will find what they like.
During the construction we keep our eye on your villa to ensure you that your new house is built according to the plans that have been developed in consultation with you. Of course we give you regular progress reports with photos.
If you would like to make some changes during the construction of your villa this can be discussed as well. When the adjustments you require don’t affect the obtained building licence a supplement to the building contract will be made and the changes can be carried out after your approval and signature.
More information
Apply for the extended brochure and / or make an appointment for viewing the available plots and villas in Spain and to discuss the possibilities in relation to your requirements.
Contact
Villa 3 Bedrooms
Valle del Este, Urb.Golf Valle este, Vera, Almería
Under construction · 81m²
buy
275.000 €
Fantastic ground floor flat CURRENTLY UNDER RENOVATION
It will be delivered fully finished and furnished, ready to move into. The qualities and
Finishes will be similar to those in the attached photos, changing them to fit the real distribution of the house, according to the distribution plan. There may be a change in design and colour of furniture according to stock.
The refurbishment has opted for the concept of open-plan spaces, merging the kitchen, living room and dining room without walls, in a layout that gives rise to a common living area in which the space flows freely creating
thus a spacious, spacious and well-lit place. An open-plan design has a huge impact on how families make use of space and interact with each other within their homes.
A very bright and cosy house with an area of 95m² built on a plot of 290m2. The house is distributed in living-dining-kitchen, 2 bathrooms and 3 bedrooms all with access to a large garden finished with artificial grass. Installation of air conditioning and ducted heating throughout the house. It also has 2 parking spaces of its own.
The house is located within the Residencial Jara, located on the exclusive Valle del Este golf course in Vera, next to Hole 8, a small and quiet urbanisation that due to its careful architecture offers a high level of privacy to its single-family homes. It also has a communal pool and garden areas that are accessed by a cul-de-sac, so circulation is almost private.
From the residential you can walk to the Hotel Valle del Este Golf Resort, where you have a magnificent spa to relax, a shopping centre where you will find various restaurants, supermarket and paddle tennis courts. The Valle del Este golf course is located just a few minutes from Vera Pueblo, where it has a health centre, schools, banks, supermarkets, sports centres and other necessary services. It is also only 15 minutes from the spectacular
Vera Playa beaches with its many beach bars and restaurants and close to picturesque villages such as Villaricos or Mojacar. It is located 90 km from Almeria airport and 200km from Alicante airport.
Don’t miss the opportunity and call us to visit your new home!
* The expected date of completion of the renovation is the 2nd half of July 2024.
It will be delivered fully finished and furnished, ready to move into. The qualities and
Finishes will be similar to those in the attached photos, changing them to fit the real distribution of the house, according to the distribution plan. There may be a change in design and colour of furniture according to stock.
The refurbishment has opted for the concept of open-plan spaces, merging the kitchen, living room and dining room without walls, in a layout that gives rise to a common living area in which the space flows freely creating
thus a spacious, spacious and well-lit place. An open-plan design has a huge impact on how families make use of space and interact with each other within their homes.
A very bright and cosy house with an area of 95m² built on a plot of 290m2. The house is distributed in living-dining-kitchen, 2 bathrooms and 3 bedrooms all with access to a large garden finished with artificial grass. Installation of air conditioning and ducted heating throughout the house. It also has 2 parking spaces of its own.
The house is located within the Residencial Jara, located on the exclusive Valle del Este golf course in Vera, next to Hole 8, a small and quiet urbanisation that due to its careful architecture offers a high level of privacy to its single-family homes. It also has a communal pool and garden areas that are accessed by a cul-de-sac, so circulation is almost private.
From the residential you can walk to the Hotel Valle del Este Golf Resort, where you have a magnificent spa to relax, a shopping centre where you will find various restaurants, supermarket and paddle tennis courts. The Valle del Este golf course is located just a few minutes from Vera Pueblo, where it has a health centre, schools, banks, supermarkets, sports centres and other necessary services. It is also only 15 minutes from the spectacular
Vera Playa beaches with its many beach bars and restaurants and close to picturesque villages such as Villaricos or Mojacar. It is located 90 km from Almeria airport and 200km from Alicante airport.
Don’t miss the opportunity and call us to visit your new home!
* The expected date of completion of the renovation is the 2nd half of July 2024.
Contact
Villa 3 Bedrooms
Vera Playa Naturista, Almería
Under construction · 90m²
With Garage
buy
359.000 €
We invite you to discover Vera Vista, our exclusive residential project on the beautiful Almeria Coast of Vera! This region borders famous tourist destinations such as Mojacar and the Cuevas de Almanzora, and is known for its natural beauty and crystal clear waters.
Vera is a true paradise, noted for being one of the main naturist enclaves in Europe and for offering six kilometers of stunning beaches, including Las Marinas-Bolaga, Puerto Rey, El Playazo and Quitapellejos.
At Vera Vista, we offer you a unique opportunity to live by the sea. Our residential project consists of 100 independent villas, where you can choose between two different models: the elegant Laguna Azul Model, with two floors and three bedrooms with three bathrooms, or the charming Estrella Model, with three bedrooms and two bathrooms on one floor. Both models have 6x3 meter swimming pools and are located on plots of approximately 230 square meters.
This sun and beach destination is perfect for family and naturist tourism, and at Vera Vista, we promote an environment of tolerance and respect for diversity. Discover your own oasis in the Almerian Coast in Vera Vista, we are waiting for you to live a unique experience in this corner of tranquility and beauty!
PHASE III to be delivered in December 2024
PHASE IV and VII to be delivered in December 2025
//list of available prices in the last photos//
Vera is a true paradise, noted for being one of the main naturist enclaves in Europe and for offering six kilometers of stunning beaches, including Las Marinas-Bolaga, Puerto Rey, El Playazo and Quitapellejos.
At Vera Vista, we offer you a unique opportunity to live by the sea. Our residential project consists of 100 independent villas, where you can choose between two different models: the elegant Laguna Azul Model, with two floors and three bedrooms with three bathrooms, or the charming Estrella Model, with three bedrooms and two bathrooms on one floor. Both models have 6x3 meter swimming pools and are located on plots of approximately 230 square meters.
This sun and beach destination is perfect for family and naturist tourism, and at Vera Vista, we promote an environment of tolerance and respect for diversity. Discover your own oasis in the Almerian Coast in Vera Vista, we are waiting for you to live a unique experience in this corner of tranquility and beauty!
PHASE III to be delivered in December 2024
PHASE IV and VII to be delivered in December 2025
//list of available prices in the last photos//
Contact
Chalet 5 Bedrooms
Cuevas del Almanzora, Almería
Under construction · 455m²
With Garage
buy
Of classic style, permanence, solidity, strength and tradition that derives from its quite massive but simple form and the lack of demanding details, this is how the great and old farmhouses of the Almanzora valley are characterized, such as the Governor’s House at the entrance to Desert Springs itself. Simpler in appearance but stronger than cortijos in greener and less arid areas of southern Spain, with thicker walls and smaller windows.
Reinforced, heavy, even rough even thick corners combine to give the impression of thick and massive walls. The effect has been enhanced, using marble and wood columns, small windows and deep verandas. A range of traditional moldings has been used around doors and windows.
At Desert Springs, the external render used on the walls has different levels of roughness depending on the type of building. This typology of houses have the most rustic finished of all the four different classes specified for housing, although they are the most expensive properties, the apartments have the softest, with the roughest of all reserved for the exterior party walls.
The colors of all the buildings have been selected to combine and/or accentuate the existing colors of the soils, rocks and local landscapes, giving a rich mixture of red, pink, blush, beige, adobe, cream, ocher, apricot and orange. The strengths or shades of these colors have been grouped and adapted to different homes and buildings. The cottages have the strongest of these, burgundy red and burnt orange, as befits their size.
The windows consist of a mixture of ovals and squares with a variety of traditional moldings surrounding them. Special attention has been paid to getting such a convincing impression of the paneled wooden windows, even though they are high performance double glazing, low maintenance vinyl coated, aluminum, with safety bolts and tempered safety glass. This has involved the specification of traditional profiles of the type used for wood-framed glazing, rather than those normally used in aluminium.
It was a traditional feature of Spanish architecture that the Master Builder will sign his craftsmanship using signature, a particular molding around eaves and windows. We have incorporated many different types of these moldings in recognition of that tradition, some of them in the Residence and Heritage.
The interiors of the Heritage and Residence have been designed to achieve a sense of spaciousness and luminosity, despite their traditional-style external appearance, and seemingly small windows. Instead of creating a series of enclosed rooms, the desire to maximize visual space has given rise to the living room, open space to the dining room and lobby, which nevertheless retains its distinctive sense of space and functionality. The lounges and dining rooms also lead directly and without the need for steps to the terrace, with levels through floors intended to blur the visual and physical divide between inside and outside, in order to make the most of the weather all year round, meaning it is possible to dine and sit even in the winter seasons.
In the kitchen, special attention has been paid to creating an efficient and convenient relationship between equipment, surfaces and storage, minimizing unnecessary round trips. There are plenty of power points, willing to be close to hand; Mostly located in the corners, so that the cables of the equipment lead away from the workplace, instead of crossing it.
The large footprint left by the design has created the opportunity to provide a truly huge basement, with an abundance of naturally cool space. Optional extras that can be provided here include cinema rooms, billiard rooms, wine cellars and bars, sauna and jacuzzi suites; In one house the underground garage has also been equipped to provide a private work area.
The rooms follow a distinct hierarchy, with the master bedroom, naturally, the largest, with a private elevated terrace and direct access to the garden and pool for that last minute dip. It has a separate dressing room, bathroom and toilet for privacy and ease of use. The smaller bedroom, with its own shower, is on the same floor as the master bedroom, so it can serve as a nursery, an additional changing room or even as a personal caregiver’s room. The second and third bedrooms, each with their own bathroom or shower, are located on the ground floor, located semi-separately for guest use and have direct but safe access to the garden and pool.
Finally, a study or occasional fifth bedroom is completely separated from the rest of the house to avoid disturbances
The high-quality specifications of these houses include: ’hanging’ characteristic fireplaces; Macael marble floors and wall tiles from the Porcelanosa Antic Colonial range; Villeroy and Bosch and Gama Sanitary decoration; A high-quality kitchen, individually handmade, as standard, plus an option of other designs; Internal and wardrobe doors of solid oak, whitewashed or stained and polished; Wardrobes fully lined and furnished; double glazing; air conditioning; burglar alarm; Availability of connection to Spanish terrestrial and satellite television and wireless broadband Internet; A large swimming pool of 10 x 5 meters;
Optional extras include: Non-structural alterations, furniture and décor packages, saunas and hot tubs, star beds, Italian marble tables, etc. All at various prices as per requirements.
Reinforced, heavy, even rough even thick corners combine to give the impression of thick and massive walls. The effect has been enhanced, using marble and wood columns, small windows and deep verandas. A range of traditional moldings has been used around doors and windows.
At Desert Springs, the external render used on the walls has different levels of roughness depending on the type of building. This typology of houses have the most rustic finished of all the four different classes specified for housing, although they are the most expensive properties, the apartments have the softest, with the roughest of all reserved for the exterior party walls.
The colors of all the buildings have been selected to combine and/or accentuate the existing colors of the soils, rocks and local landscapes, giving a rich mixture of red, pink, blush, beige, adobe, cream, ocher, apricot and orange. The strengths or shades of these colors have been grouped and adapted to different homes and buildings. The cottages have the strongest of these, burgundy red and burnt orange, as befits their size.
The windows consist of a mixture of ovals and squares with a variety of traditional moldings surrounding them. Special attention has been paid to getting such a convincing impression of the paneled wooden windows, even though they are high performance double glazing, low maintenance vinyl coated, aluminum, with safety bolts and tempered safety glass. This has involved the specification of traditional profiles of the type used for wood-framed glazing, rather than those normally used in aluminium.
It was a traditional feature of Spanish architecture that the Master Builder will sign his craftsmanship using signature, a particular molding around eaves and windows. We have incorporated many different types of these moldings in recognition of that tradition, some of them in the Residence and Heritage.
The interiors of the Heritage and Residence have been designed to achieve a sense of spaciousness and luminosity, despite their traditional-style external appearance, and seemingly small windows. Instead of creating a series of enclosed rooms, the desire to maximize visual space has given rise to the living room, open space to the dining room and lobby, which nevertheless retains its distinctive sense of space and functionality. The lounges and dining rooms also lead directly and without the need for steps to the terrace, with levels through floors intended to blur the visual and physical divide between inside and outside, in order to make the most of the weather all year round, meaning it is possible to dine and sit even in the winter seasons.
In the kitchen, special attention has been paid to creating an efficient and convenient relationship between equipment, surfaces and storage, minimizing unnecessary round trips. There are plenty of power points, willing to be close to hand; Mostly located in the corners, so that the cables of the equipment lead away from the workplace, instead of crossing it.
The large footprint left by the design has created the opportunity to provide a truly huge basement, with an abundance of naturally cool space. Optional extras that can be provided here include cinema rooms, billiard rooms, wine cellars and bars, sauna and jacuzzi suites; In one house the underground garage has also been equipped to provide a private work area.
The rooms follow a distinct hierarchy, with the master bedroom, naturally, the largest, with a private elevated terrace and direct access to the garden and pool for that last minute dip. It has a separate dressing room, bathroom and toilet for privacy and ease of use. The smaller bedroom, with its own shower, is on the same floor as the master bedroom, so it can serve as a nursery, an additional changing room or even as a personal caregiver’s room. The second and third bedrooms, each with their own bathroom or shower, are located on the ground floor, located semi-separately for guest use and have direct but safe access to the garden and pool.
Finally, a study or occasional fifth bedroom is completely separated from the rest of the house to avoid disturbances
The high-quality specifications of these houses include: ’hanging’ characteristic fireplaces; Macael marble floors and wall tiles from the Porcelanosa Antic Colonial range; Villeroy and Bosch and Gama Sanitary decoration; A high-quality kitchen, individually handmade, as standard, plus an option of other designs; Internal and wardrobe doors of solid oak, whitewashed or stained and polished; Wardrobes fully lined and furnished; double glazing; air conditioning; burglar alarm; Availability of connection to Spanish terrestrial and satellite television and wireless broadband Internet; A large swimming pool of 10 x 5 meters;
Optional extras include: Non-structural alterations, furniture and décor packages, saunas and hot tubs, star beds, Italian marble tables, etc. All at various prices as per requirements.
Contact
Villa
Vera Playa Naturista, Almería
Under construction
With Garage
buy
359.000 €
We invite you to discover Vera Vista, our exclusive residential project on the beautiful Almeria Coast of Vera! This region borders famous tourist destinations such as Mojacar and the Cuevas de Almanzora, and is known for its natural beauty and crystal clear waters.
Vera is a true paradise, noted for being one of the main naturist enclaves in Europe and for offering six kilometers of stunning beaches, including Las Marinas-Bolaga, Puerto Rey, El Playazo and Quitapellejos.
At Vera Vista, we offer you a unique opportunity to live by the sea. Our residential project consists of 100 independent villas, where you can choose between two different models: the elegant Laguna Azul Model, with two floors and three bedrooms with three bathrooms, or the charming Estrella Model, with three bedrooms and two bathrooms on one floor. Both models have 6x3 meter swimming pools and are located on plots of approximately 230 square meters.
This sun and beach destination is perfect for family and naturist tourism, and at Vera Vista, we promote an environment of tolerance and respect for diversity. Discover your own oasis in the Almerian Coast in Vera Vista, we are waiting for you to live a unique experience in this corner of tranquility and beauty!
PHASE III to be delivered in December 2024
PHASE IV and VII to be delivered in December 2025
Vera is a true paradise, noted for being one of the main naturist enclaves in Europe and for offering six kilometers of stunning beaches, including Las Marinas-Bolaga, Puerto Rey, El Playazo and Quitapellejos.
At Vera Vista, we offer you a unique opportunity to live by the sea. Our residential project consists of 100 independent villas, where you can choose between two different models: the elegant Laguna Azul Model, with two floors and three bedrooms with three bathrooms, or the charming Estrella Model, with three bedrooms and two bathrooms on one floor. Both models have 6x3 meter swimming pools and are located on plots of approximately 230 square meters.
This sun and beach destination is perfect for family and naturist tourism, and at Vera Vista, we promote an environment of tolerance and respect for diversity. Discover your own oasis in the Almerian Coast in Vera Vista, we are waiting for you to live a unique experience in this corner of tranquility and beauty!
PHASE III to be delivered in December 2024
PHASE IV and VII to be delivered in December 2025
Contact
Chalet
Cala Marqués, Vera, Almería
Under construction
buy
378.000 €
What you’ve always wanted! Living very close to the beach in a villa with plot, pool and with a modern and functional design. Only 200 meters from the beach of Vera, in an ideal environment.
Independent villas to choose between two models: double height, with three bedrooms and three bathrooms or all on one floor, with three bedrooms and two bathrooms. Both models with basement, with private pool of 6x3 meters and with plot (see meters). The bathrooms have furniture and underfloor heating, the kitchen is fully furnished and the solarium has pre-installation of outdoor kitchen, jacuzzi and shower. The houses have all the comforts and materials of the best qualities.
Optional semi-basement.
Now it’s time to buy the house you’ve always dreamed of.
From 339.000€.
LIMITED TIME OPPORTUNITY: -STAR MODEL 295.000€
-BLUE LAGOON MODEL 345.000€
Independent villas to choose between two models: double height, with three bedrooms and three bathrooms or all on one floor, with three bedrooms and two bathrooms. Both models with basement, with private pool of 6x3 meters and with plot (see meters). The bathrooms have furniture and underfloor heating, the kitchen is fully furnished and the solarium has pre-installation of outdoor kitchen, jacuzzi and shower. The houses have all the comforts and materials of the best qualities.
Optional semi-basement.
Now it’s time to buy the house you’ve always dreamed of.
From 339.000€.
LIMITED TIME OPPORTUNITY: -STAR MODEL 295.000€
-BLUE LAGOON MODEL 345.000€
Contact
See more Properties for Sale, Houses Under construction, in Almería
Bedrooms
Zones
Can’t find the property you’re looking for?
