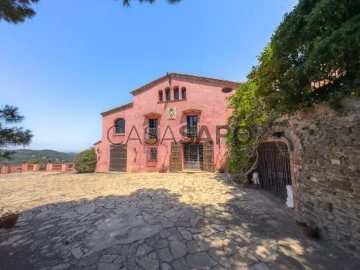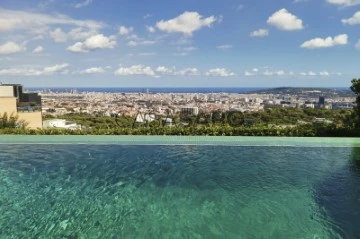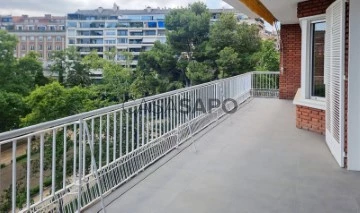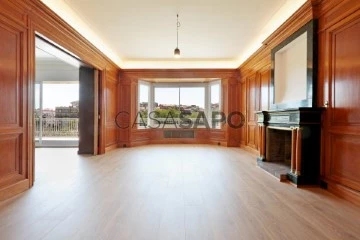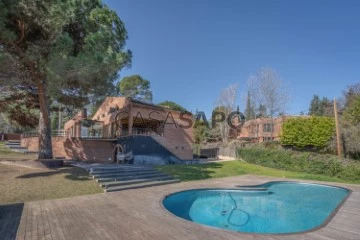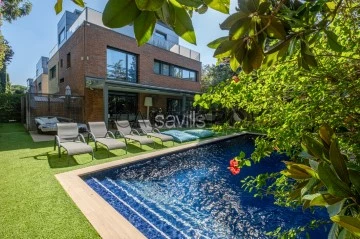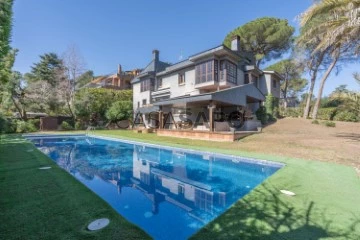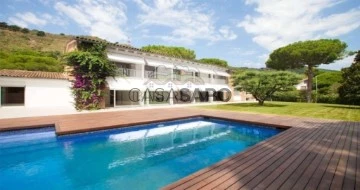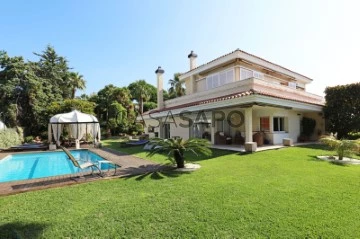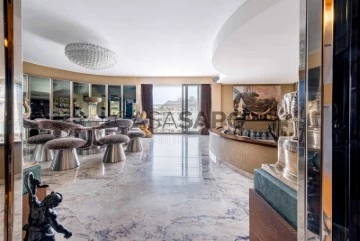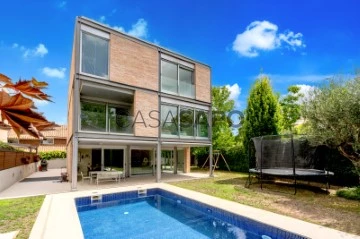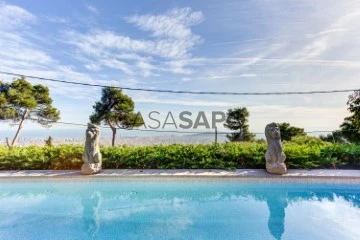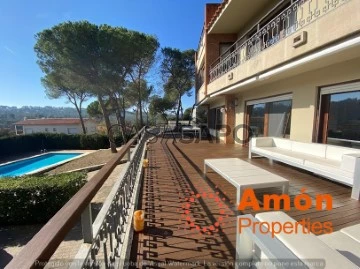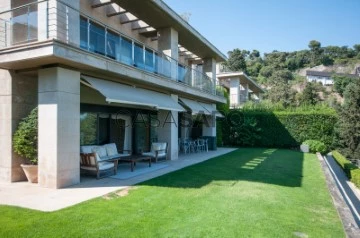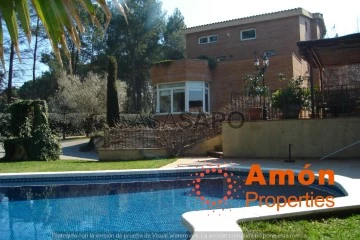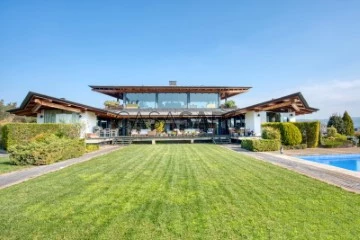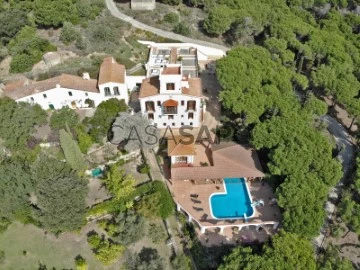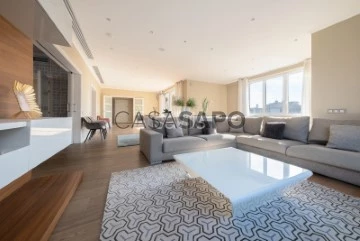20 Luxury 6 or more Bedrooms for Sale, in Barcelona, Valencia, Sant Joan Despí, Tarragona, Salou, Sant Cugat del Vallès, Mataró, El Prat de Llobregat, Alella, Vacarisses, Parets del Vallès and Girona
Order by
Relevance
House 8 Bedrooms
Vallvidrera - El Tibidabo i Les Planes, Sarrià - Sant Gervasi, Barcelona
Used · 963m²
With Garage
buy
3.900.000 €
Coldwell Banker Llebrenc is honored to present this extraordinary estate nestled in a privileged natural setting, with wide, unobstructed views that stretch across the Sierra de Collserola. This exclusive location offers total privacy, surrounded by the impressive beauty of the Collserola Natural Park, one of Barcelona’s most important green lungs.
A Historic Masia with Timeless Charm
The property is a true architectural gem dating back to 1693, originally built by the master builder Josep Masdeu i Puigdemasa. The masia, spanning 963 m², has been carefully restored and renovated over the years, with significant refurbishments in 1920 and 1955, and an adaptation in 1972 that preserved its original architectural elements. This residential complex exudes the historical character of the region, enhanced by the unique pink color that distinguishes it.
Adjacent to the masia, there is a charming 63 m² chapel featuring a beautiful rose window on its main façade, including a sacristy and a spacious bathroom. Access to the chapel, which adds to the appeal of the Masia de la Budellera, is through a meticulously designed garden.
Exquisite Architectural Details and Bright, Airy Spaces
The masia boasts wooden beam ceilings, parquet and Catalan terracotta floors, balconies, and several terraces that create a warm and elegant atmosphere. It has been enjoyed as a spacious and comfortable family residence, with sunny rooms and delightful outdoor areas. However, its versatile design allows for a wide range of uses, from a private residence to an exclusive event space.
The main entrance is through a majestic terrace with a balustrade that wraps around the ground floor, providing direct access to various rooms.
Ground Floor (359 m²): A spacious entrance hall leads to several areas, including a lounge with a bar under a vaulted ceiling, a main living room with a fireplace, and a dining room featuring a stunning glass window overlooking the Vallès mountains. This floor also includes a large kitchen with an office area and access to a rear garden/patio, as well as a suite with an en-suite bathroom.
First Floor (417 m²): Accessed via a hallway, this floor features a magnificent reading room with large arched windows, followed by another living room with a terrace offering panoramic views. There are four suites, all with balconies and en-suite bathrooms, a guest toilet, and a laundry/storage room.
Second Floor (155 m²): This floor comprises a charming study with fabulous views, a storage room, three double bedrooms, a bathroom, and an attic. A beautiful staircase made of noble wood leads to a four-sided tower, which serves as a unique lookout offering exceptional 360° panoramic views of the surrounding natural landscape.
The estate can be divided into two independent homes and allows for the construction of a new 409 m² residence within the plot. Additionally, there is the option to acquire two more houses (one of which can be divided into two separate units) of 622 m² and 332 m², with a swimming pool, located on adjacent plots.
A Privileged Setting in Vallvidrera
Vallvidrera, known for its tranquility and natural environment, is a green oasis just minutes away from the hustle and bustle of Barcelona. The area is surrounded by the Collserola Natural Park, perfect for hiking, cycling, and outdoor living. Thanks to its elevation, Vallvidrera offers exceptional views of the city and the Mediterranean, creating a serene and peaceful setting.
The neighborhood has excellent public transport connections, including the Vallvidrera Funicular, which connects quickly to Peu del Funicular station and the S1 and S2 lines of the FGC trains, providing easy access to central Barcelona. Additionally, there are several bus lines ensuring seamless connectivity.
Services and Amenities: Vallvidrera has supermarkets, local shops, and cozy restaurants offering traditional Catalan cuisine. The area also features highly regarded schools, such as Escola Montserrat, praised for their educational approach and privileged natural surroundings.
Don’t miss this unique opportunity! Contact us for more information and to arrange a personalized visit to this exceptional property in Vallvidrera.
A Historic Masia with Timeless Charm
The property is a true architectural gem dating back to 1693, originally built by the master builder Josep Masdeu i Puigdemasa. The masia, spanning 963 m², has been carefully restored and renovated over the years, with significant refurbishments in 1920 and 1955, and an adaptation in 1972 that preserved its original architectural elements. This residential complex exudes the historical character of the region, enhanced by the unique pink color that distinguishes it.
Adjacent to the masia, there is a charming 63 m² chapel featuring a beautiful rose window on its main façade, including a sacristy and a spacious bathroom. Access to the chapel, which adds to the appeal of the Masia de la Budellera, is through a meticulously designed garden.
Exquisite Architectural Details and Bright, Airy Spaces
The masia boasts wooden beam ceilings, parquet and Catalan terracotta floors, balconies, and several terraces that create a warm and elegant atmosphere. It has been enjoyed as a spacious and comfortable family residence, with sunny rooms and delightful outdoor areas. However, its versatile design allows for a wide range of uses, from a private residence to an exclusive event space.
The main entrance is through a majestic terrace with a balustrade that wraps around the ground floor, providing direct access to various rooms.
Ground Floor (359 m²): A spacious entrance hall leads to several areas, including a lounge with a bar under a vaulted ceiling, a main living room with a fireplace, and a dining room featuring a stunning glass window overlooking the Vallès mountains. This floor also includes a large kitchen with an office area and access to a rear garden/patio, as well as a suite with an en-suite bathroom.
First Floor (417 m²): Accessed via a hallway, this floor features a magnificent reading room with large arched windows, followed by another living room with a terrace offering panoramic views. There are four suites, all with balconies and en-suite bathrooms, a guest toilet, and a laundry/storage room.
Second Floor (155 m²): This floor comprises a charming study with fabulous views, a storage room, three double bedrooms, a bathroom, and an attic. A beautiful staircase made of noble wood leads to a four-sided tower, which serves as a unique lookout offering exceptional 360° panoramic views of the surrounding natural landscape.
The estate can be divided into two independent homes and allows for the construction of a new 409 m² residence within the plot. Additionally, there is the option to acquire two more houses (one of which can be divided into two separate units) of 622 m² and 332 m², with a swimming pool, located on adjacent plots.
A Privileged Setting in Vallvidrera
Vallvidrera, known for its tranquility and natural environment, is a green oasis just minutes away from the hustle and bustle of Barcelona. The area is surrounded by the Collserola Natural Park, perfect for hiking, cycling, and outdoor living. Thanks to its elevation, Vallvidrera offers exceptional views of the city and the Mediterranean, creating a serene and peaceful setting.
The neighborhood has excellent public transport connections, including the Vallvidrera Funicular, which connects quickly to Peu del Funicular station and the S1 and S2 lines of the FGC trains, providing easy access to central Barcelona. Additionally, there are several bus lines ensuring seamless connectivity.
Services and Amenities: Vallvidrera has supermarkets, local shops, and cozy restaurants offering traditional Catalan cuisine. The area also features highly regarded schools, such as Escola Montserrat, praised for their educational approach and privileged natural surroundings.
Don’t miss this unique opportunity! Contact us for more information and to arrange a personalized visit to this exceptional property in Vallvidrera.
Contact
House 7 Bedrooms
Sarrià, Sarrià - Sant Gervasi, Barcelona
Used · 700m²
With Garage
buy
7.450.000 €
This spectacular modern house is located in the upper area of Barcelona, offering stunning views of the sea and the city. The distribution of the house is as follows:
On the main floor, there is an entrance hall that welcomes you to the house. There is also a spacious living room with access to the porch and the garden, from where you can enjoy panoramic views of the city. The kitchen is fully equipped and has all the necessary elements. Furthermore, on this floor there is a master bedroom suite with an office, offering privacy and comfort. There is also a guest flat with independent access, which is ideal for entertaining family or friends.
On the first floor, there are two bedrooms with a shared bathroom. There is also a utility area, allowing for a separate space for domestic staff.
In the basement, there is a storage area, ideal for storing objects and belongings. In addition, there is an additional chauffeur’s room with a full bathroom, which is convenient for those with service staff. There is also an engine room and ample parking, offering space for several vehicles.
The main rooms of the house are designed to take full advantage of the panoramic views from the porch and garden. Outside, there is a large swimming pool area, perfect for enjoying the Mediterranean climate. There is also a paddle tennis court with bathrooms and changing rooms, which offers the opportunity to practice sport without leaving the house. In addition, there is a spectacular parking area with capacity for 15-20 cars, which is ideal for those with multiple vehicles. There are also several storage rooms for additional belongings.
In short, this modern house in the upper area of Barcelona offers an impressive design, with panoramic views of the sea and the city. It boasts spacious rooms, a garden, swimming pool, paddle tennis court, parking and storage rooms, providing all the comforts and luxuries you would expect in a high-end property.
On the main floor, there is an entrance hall that welcomes you to the house. There is also a spacious living room with access to the porch and the garden, from where you can enjoy panoramic views of the city. The kitchen is fully equipped and has all the necessary elements. Furthermore, on this floor there is a master bedroom suite with an office, offering privacy and comfort. There is also a guest flat with independent access, which is ideal for entertaining family or friends.
On the first floor, there are two bedrooms with a shared bathroom. There is also a utility area, allowing for a separate space for domestic staff.
In the basement, there is a storage area, ideal for storing objects and belongings. In addition, there is an additional chauffeur’s room with a full bathroom, which is convenient for those with service staff. There is also an engine room and ample parking, offering space for several vehicles.
The main rooms of the house are designed to take full advantage of the panoramic views from the porch and garden. Outside, there is a large swimming pool area, perfect for enjoying the Mediterranean climate. There is also a paddle tennis court with bathrooms and changing rooms, which offers the opportunity to practice sport without leaving the house. In addition, there is a spectacular parking area with capacity for 15-20 cars, which is ideal for those with multiple vehicles. There are also several storage rooms for additional belongings.
In short, this modern house in the upper area of Barcelona offers an impressive design, with panoramic views of the sea and the city. It boasts spacious rooms, a garden, swimming pool, paddle tennis court, parking and storage rooms, providing all the comforts and luxuries you would expect in a high-end property.
Contact
House 6 Bedrooms
Sarrià, Sarrià - Sant Gervasi, Barcelona
In project · 310m²
With Garage
buy
2.956.100 €
We present a unique opportunity to acquire an impressive luxury home in the prestigious Sarrià neighborhood, located in the charming old town. This property, perfectly connected to the Ronda de Dalt and the Catalan Railways, is also just a few steps away from the city’s most recognized schools.
It is marketed unfinished so that the client can choose the finishes they desire. The photos are renders of the project.
Property Features:
Corner house with perfect orientation: exceptional brightness and natural ventilation in every corner, thanks to its completely exterior design.
Spaciousness and comfort: With an area of 310 m² spread over three floors, this house offers generous and well-defined spaces.
Architectural design by a renowned firm: Created by a prestigious studio in Barcelona, every detail has been carefully designed to offer an unmatched lifestyle.
Exceptional outdoor spaces: Large terrace, swimming pool, porch, and a solarium ideal for enjoying the Mediterranean sun.
Versatility and luxury: 6 rooms, including a multipurpose room that can be adapted as a cinema, gym, or office according to your needs.
Modern comfort: The property features 4 elegant bathrooms, a practical laundry room, and a dream kitchen with a central island.
Two parking spaces: Comfort and security for your vehicles, with two exclusive parking spots.
Technology and sustainability: Equipped with an elevator, underfloor heating, air conditioning, and excellent thermal insulation to ensure maximum comfort.
Commitment to the environment: Built with eco-friendly and health-conscious materials, this house is an investment in well-being and sustainability.
A Life of Luxury in Sarrià
This exclusive property is much more than a house; it is a home where light, space, and design come together to offer exceptional quality of life in one of the most desirable neighborhoods in Barcelona. Ideal for families and discerning buyers seeking the best in style, comfort, and location.
Don’t miss this opportunity to live in a privileged environment. Contact us for more details and to arrange a visit!
It is marketed unfinished so that the client can choose the finishes they desire. The photos are renders of the project.
Property Features:
Corner house with perfect orientation: exceptional brightness and natural ventilation in every corner, thanks to its completely exterior design.
Spaciousness and comfort: With an area of 310 m² spread over three floors, this house offers generous and well-defined spaces.
Architectural design by a renowned firm: Created by a prestigious studio in Barcelona, every detail has been carefully designed to offer an unmatched lifestyle.
Exceptional outdoor spaces: Large terrace, swimming pool, porch, and a solarium ideal for enjoying the Mediterranean sun.
Versatility and luxury: 6 rooms, including a multipurpose room that can be adapted as a cinema, gym, or office according to your needs.
Modern comfort: The property features 4 elegant bathrooms, a practical laundry room, and a dream kitchen with a central island.
Two parking spaces: Comfort and security for your vehicles, with two exclusive parking spots.
Technology and sustainability: Equipped with an elevator, underfloor heating, air conditioning, and excellent thermal insulation to ensure maximum comfort.
Commitment to the environment: Built with eco-friendly and health-conscious materials, this house is an investment in well-being and sustainability.
A Life of Luxury in Sarrià
This exclusive property is much more than a house; it is a home where light, space, and design come together to offer exceptional quality of life in one of the most desirable neighborhoods in Barcelona. Ideal for families and discerning buyers seeking the best in style, comfort, and location.
Don’t miss this opportunity to live in a privileged environment. Contact us for more details and to arrange a visit!
Contact
Flat 6 Bedrooms
Turó Parc, Sarrià - Sant Gervasi, Barcelona
New · 530m²
With Garage
buy
5.900.000 €
Exclusive Apartment for Sale in Turó Park, Barcelona
Located in one of the best buildings surrounding the exclusive Turó Park, we present this impressive newly renovated apartment that offers unparalleled garden views. This approximately 530m² residence stands out for its luxury and elegance, offering a sophisticated lifestyle in one of the most privileged areas of Barcelona.
Main Features:
Area: Approximately 530m².
Bedrooms: 6 en-suite bedrooms, all designed to provide maximum comfort and privacy.
Bathrooms: 7 bathrooms in total, including a complete service area.
Layout: Perfectly distributed to optimize space and natural light.
Terrace: Large sunny terrace at the living room level, ideal for enjoying the Mediterranean climate.
Orientation: Exterior, ensuring natural light in all rooms.
Additional Amenities:
Parking: 2 parking spaces in the building.
Storage: Large storage room for additional space.
This apartment, unique per floor, combines the charm of an elegant home with the convenience of modern facilities. The recent renovation has been carried out with high-quality materials and attention to detail, ensuring that every corner of the residence reflects sophistication and good taste.
Living in Turó Park means being surrounded by green areas, in a quiet and exclusive environment, with easy access to the best services and amenities of the city. This is an ideal place for those seeking a luxurious residence in an unbeatable location.
Don’t miss the opportunity to see this real estate gem. Contact us for more information and to arrange a visit.
Located in one of the best buildings surrounding the exclusive Turó Park, we present this impressive newly renovated apartment that offers unparalleled garden views. This approximately 530m² residence stands out for its luxury and elegance, offering a sophisticated lifestyle in one of the most privileged areas of Barcelona.
Main Features:
Area: Approximately 530m².
Bedrooms: 6 en-suite bedrooms, all designed to provide maximum comfort and privacy.
Bathrooms: 7 bathrooms in total, including a complete service area.
Layout: Perfectly distributed to optimize space and natural light.
Terrace: Large sunny terrace at the living room level, ideal for enjoying the Mediterranean climate.
Orientation: Exterior, ensuring natural light in all rooms.
Additional Amenities:
Parking: 2 parking spaces in the building.
Storage: Large storage room for additional space.
This apartment, unique per floor, combines the charm of an elegant home with the convenience of modern facilities. The recent renovation has been carried out with high-quality materials and attention to detail, ensuring that every corner of the residence reflects sophistication and good taste.
Living in Turó Park means being surrounded by green areas, in a quiet and exclusive environment, with easy access to the best services and amenities of the city. This is an ideal place for those seeking a luxurious residence in an unbeatable location.
Don’t miss the opportunity to see this real estate gem. Contact us for more information and to arrange a visit.
Contact
House 6 Bedrooms +2
Golf, Sant Cugat del Vallès, Barcelona
Used · 573m²
With Garage
buy
2.550.000 €
Coldwell Banker Premium Sant Cugat presents this wonderful house, totally contemporary, awaits you with open arms, offering you a lifestyle of luxury and comfort. It is located in the privileged Golf area of Sant Cugat. It has a plot of almost 2000 m² where the swimming pool receives sun all day long. This 573m² residence will captivate you with its spaciousness, design and finishes.
The various terraces and the garden invite you to enjoy being outdoors, be it sunny days or relaxing afternoons with a swimming pool to cool off or to exercise.
The ground floor inside has floor-to-ceiling windows and doors that flood every corner with natural light, creating a bright and private atmosphere, as the view to the outside is total, while the inside is kept out of reach of the neighbours. Adjacent to the large dining room is the kitchen/diner, equipped with the latest appliances, providing you with the perfect place to enjoy your culinary moments. Of course it is a practical house that offers laundry space, ironing room, storage room, service bathroom in this wing of the house.
With two fireplaces in very different styles, both create a cosy atmosphere where you can enjoy the warmth of home at any time of the year. The interior walls are very wide, some of which are lined and some of which are brick, which harmonises perfectly with the contemporary style of the house. Marble floors add a touch of elegance to every space, a host of custom built in wardrobes. All bathrooms are very comfortably sized and maintain different and contemporary designs with quality bathroom furniture and fittings as well as the screens, all as good as new.
As you go up to the first floor there is a family room that serves as a distributor for all the bedrooms. You will find two spacious en-suite bedrooms, one of them 50m2 with a dreamlike dressing room; both of them offer you another option of tranquillity and comfort. There are another 4 double bedrooms, 2 on each floor.
Enfin, au niveau -1, vous trouverez un grand parking et un espace aménagé ouvert de 100 m², avec cuisine intégrée, qui donne également accès à un autre grand espace actuellement utilisé comme salle de sport.
Chaque détail de cette maison a été sélectionné avec un goût exquis et sans lésiner sur la qualité, offrant une maison qui dépasse toutes vos attentes.
Contactez-nous pour plus d’informations et organiser une visite pour découvrir cette maison de rêve - ne manquez pas cette occasion unique de trouver votre maison parfaite !
The various terraces and the garden invite you to enjoy being outdoors, be it sunny days or relaxing afternoons with a swimming pool to cool off or to exercise.
The ground floor inside has floor-to-ceiling windows and doors that flood every corner with natural light, creating a bright and private atmosphere, as the view to the outside is total, while the inside is kept out of reach of the neighbours. Adjacent to the large dining room is the kitchen/diner, equipped with the latest appliances, providing you with the perfect place to enjoy your culinary moments. Of course it is a practical house that offers laundry space, ironing room, storage room, service bathroom in this wing of the house.
With two fireplaces in very different styles, both create a cosy atmosphere where you can enjoy the warmth of home at any time of the year. The interior walls are very wide, some of which are lined and some of which are brick, which harmonises perfectly with the contemporary style of the house. Marble floors add a touch of elegance to every space, a host of custom built in wardrobes. All bathrooms are very comfortably sized and maintain different and contemporary designs with quality bathroom furniture and fittings as well as the screens, all as good as new.
As you go up to the first floor there is a family room that serves as a distributor for all the bedrooms. You will find two spacious en-suite bedrooms, one of them 50m2 with a dreamlike dressing room; both of them offer you another option of tranquillity and comfort. There are another 4 double bedrooms, 2 on each floor.
Enfin, au niveau -1, vous trouverez un grand parking et un espace aménagé ouvert de 100 m², avec cuisine intégrée, qui donne également accès à un autre grand espace actuellement utilisé comme salle de sport.
Chaque détail de cette maison a été sélectionné avec un goût exquis et sans lésiner sur la qualité, offrant une maison qui dépasse toutes vos attentes.
Contactez-nous pour plus d’informations et organiser une visite pour découvrir cette maison de rêve - ne manquez pas cette occasion unique de trouver votre maison parfaite !
Contact
House with land 6 Bedrooms
Golf, Sant Cugat del Vallès, Barcelona
Used · 806m²
With Garage
buy
2.100.000 €
Coldwell Banker Premium Sant Cugat is pleased to offer this stunning villa for sale.
Discover an exceptional property set on a large plot, this 806 m² house designed with exquisite room separations with small unevennesses, giving a unique character and creating fluid environments.
The views from the large windows overlooking the grandiose garden, the terrace and the swimming pool will surely captivate you from the very first moment, having this privilege from any of the rooms or bedrooms, and you will start each day with joy.
If there is one thing this architecture with 6 bedrooms, 8 bathrooms and multipurpose areas offers, it is spaciousness and adaptability to your needs and desires: a gym, a games room, a library, a music room? You decide, most probably everything is possible. There is also a water area for the swimming pool with sauna and bath and a large wine cellar.
All the materials are top of the range, the grandiose kitchen with its island, the electrical appliances, the 80m² master bedroom with dressing room and bathroom with hydro-massage, floors, windows, ceilings, built-in wardrobes, everything has been chosen with care and affection. The huge car park is part of the basement. It is a 1983 house in which you should not change anything out of necessity. If anything, it would be for taste.
This house knows no boundaries. Let your imagination run wild and make it your own, transforming it into the home of your dreams. Living here is a privilege, where every day becomes a new adventure of luxury and comfort.
Don’t miss the opportunity to live in this exclusive property in the Golf area of Sant Cugat! Contact us for more information and discover if you fall in love at first sight...
Discover an exceptional property set on a large plot, this 806 m² house designed with exquisite room separations with small unevennesses, giving a unique character and creating fluid environments.
The views from the large windows overlooking the grandiose garden, the terrace and the swimming pool will surely captivate you from the very first moment, having this privilege from any of the rooms or bedrooms, and you will start each day with joy.
If there is one thing this architecture with 6 bedrooms, 8 bathrooms and multipurpose areas offers, it is spaciousness and adaptability to your needs and desires: a gym, a games room, a library, a music room? You decide, most probably everything is possible. There is also a water area for the swimming pool with sauna and bath and a large wine cellar.
All the materials are top of the range, the grandiose kitchen with its island, the electrical appliances, the 80m² master bedroom with dressing room and bathroom with hydro-massage, floors, windows, ceilings, built-in wardrobes, everything has been chosen with care and affection. The huge car park is part of the basement. It is a 1983 house in which you should not change anything out of necessity. If anything, it would be for taste.
This house knows no boundaries. Let your imagination run wild and make it your own, transforming it into the home of your dreams. Living here is a privilege, where every day becomes a new adventure of luxury and comfort.
Don’t miss the opportunity to live in this exclusive property in the Golf area of Sant Cugat! Contact us for more information and discover if you fall in love at first sight...
Contact
Villa 7 Bedrooms
Pedralbes, Les Corts, Barcelona
Used · 645m²
With Swimming Pool
buy
7.500.000 €
House-Villa, For sell in Barcelona with 700 M2, 7 rooms, 5 wc
Contact
Apartment 10 Bedrooms
Turó Parc, Sarrià - Sant Gervasi, Barcelona
Used · 457m²
With Garage
buy
4.500.000 €
Savills is pleased to present this elegant 457-square-metre residence located on one of the peaceful streets adjacent to Turó Park. Combining two flats into a single residence, this property occupies the entire floor and stands out for its superb layout, offering a clear distinction between the living and sleeping areas. The renowned decorator Muntanyola has left his mark on the redesign of this space, endowing it with a unique and refined style.
Upon entry, one is welcomed by a spacious and sophisticated entrance hall that connects and organises the daytime and nighttime areas. Moving further in, we enter the bright and spacious lounge-dining room, bathed in natural light and featuring two sitting areas that seamlessly flow into an elegantly classic dining area. This entire space opens onto a 40-square-metre terrace, providing a tranquil oasis within the heart of the building’s interior. Adjacent to the dining room is a fully equipped kitchen, complete with a central island, laundry area, and service quarters.
The sleeping area is strategically located in the opposite wing of the property, offering eight bedrooms, a study, and a gym. The expansive main suite, which is exterior-facing, includes a walk-in wardrobe, while the additional bedrooms are all generously proportioned and equipped with marble-finished bathrooms, ensuring the utmost comfort and luxury for residents.
This property includes two parking spaces located within the same building. The building itself, a 1960s classic, boasts an impressive entrance and elegant communal areas, in keeping with its prestigious location near Turó Park. It represents a rare opportunity in one of Barcelona’s most distinguished areas and features a concierge service.
Please do not hesitate to contact Savills to arrange a viewing of this exceptional property.
Upon entry, one is welcomed by a spacious and sophisticated entrance hall that connects and organises the daytime and nighttime areas. Moving further in, we enter the bright and spacious lounge-dining room, bathed in natural light and featuring two sitting areas that seamlessly flow into an elegantly classic dining area. This entire space opens onto a 40-square-metre terrace, providing a tranquil oasis within the heart of the building’s interior. Adjacent to the dining room is a fully equipped kitchen, complete with a central island, laundry area, and service quarters.
The sleeping area is strategically located in the opposite wing of the property, offering eight bedrooms, a study, and a gym. The expansive main suite, which is exterior-facing, includes a walk-in wardrobe, while the additional bedrooms are all generously proportioned and equipped with marble-finished bathrooms, ensuring the utmost comfort and luxury for residents.
This property includes two parking spaces located within the same building. The building itself, a 1960s classic, boasts an impressive entrance and elegant communal areas, in keeping with its prestigious location near Turó Park. It represents a rare opportunity in one of Barcelona’s most distinguished areas and features a concierge service.
Please do not hesitate to contact Savills to arrange a viewing of this exceptional property.
Contact
House 6 Bedrooms
Sarrià - Sant Gervasi, Barcelona
In project · 310m²
With Garage
buy
2.956.100 €
About this property
Savills presents a unique opportunity to acquire this magnificent, fully redesigned property, thoughtfully updated for contemporary living.
This bright, spacious home is an oasis of comfort in the heart of Barcelona, offering a blend of style, light, and functionality.
This beautifully situated corner house is perfectly oriented to enjoy abundant natural light and excellent ventilation throughout, thanks to its open, exterior-facing design.
With an expansive 310 m² spread over three floors, the layout provides ample, well-arranged spaces ideal for family living and entertaining.
Designed by a prestigious Barcelona architecture firm, every aspect of the home reflects a refined aesthetic and practical elegance.
The outdoor spaces are exceptional, featuring an expansive terrace, a pool, a porch, and a solarium, perfect for relaxing or soaking up the Mediterranean sun. With six bedrooms, including a versatile multipurpose room that can be adapted as a cinema, gym, or home office, the home offers a range of options to suit various lifestyles and needs.
Inside, modern comforts abound, with four stylish bathrooms, a convenient laundry room, and a dream kitchen centred around a spacious island.
The property includes two exclusive parking spaces, providing added convenience and security.
Equipped with the latest technology, this home offers smart, sustainable living with features such as a lift, underfloor heating, air conditioning, and excellent thermal insulation, ensuring comfort in every season.
Constructed with eco-friendly, health-conscious materials, the property stands as an investment in both luxury and sustainability.
Set in the sought-after Sarrià neighbourhood, this exceptional property is more than a house; it’s a sanctuary that blends light, space, and design to create a truly remarkable quality of life.
Perfectly connected to the Ronda de Dalt and Catalan Railways, and within walking distance to some of Barcelona’s finest schools, it is ideal for families and discerning buyers seeking the best in comfort, style, and location.
Don’t miss your chance to explore this dream home with us!
Savills presents a unique opportunity to acquire this magnificent, fully redesigned property, thoughtfully updated for contemporary living.
This bright, spacious home is an oasis of comfort in the heart of Barcelona, offering a blend of style, light, and functionality.
This beautifully situated corner house is perfectly oriented to enjoy abundant natural light and excellent ventilation throughout, thanks to its open, exterior-facing design.
With an expansive 310 m² spread over three floors, the layout provides ample, well-arranged spaces ideal for family living and entertaining.
Designed by a prestigious Barcelona architecture firm, every aspect of the home reflects a refined aesthetic and practical elegance.
The outdoor spaces are exceptional, featuring an expansive terrace, a pool, a porch, and a solarium, perfect for relaxing or soaking up the Mediterranean sun. With six bedrooms, including a versatile multipurpose room that can be adapted as a cinema, gym, or home office, the home offers a range of options to suit various lifestyles and needs.
Inside, modern comforts abound, with four stylish bathrooms, a convenient laundry room, and a dream kitchen centred around a spacious island.
The property includes two exclusive parking spaces, providing added convenience and security.
Equipped with the latest technology, this home offers smart, sustainable living with features such as a lift, underfloor heating, air conditioning, and excellent thermal insulation, ensuring comfort in every season.
Constructed with eco-friendly, health-conscious materials, the property stands as an investment in both luxury and sustainability.
Set in the sought-after Sarrià neighbourhood, this exceptional property is more than a house; it’s a sanctuary that blends light, space, and design to create a truly remarkable quality of life.
Perfectly connected to the Ronda de Dalt and Catalan Railways, and within walking distance to some of Barcelona’s finest schools, it is ideal for families and discerning buyers seeking the best in comfort, style, and location.
Don’t miss your chance to explore this dream home with us!
Contact
Two-flat House 6 Bedrooms
Arxius, Sant Cugat del Vallès, Barcelona
Used · 688m²
With Garage
buy
3.490.000 €
COLDWELL BANKER is pleased to present this magnificent property where space is the main protagonist, making itself present and connecting all the rooms. The house, 688m² built distributed over 4 floors, is perceived as open and is connected throughout it through walkways or stairs that converge in a central space, which is the large living room.
We access through an entrance hall that leads directly to the spacious living-dining room of 50.36m². The feeling of spaciousness is maximum as the different segments and passages of the upper floors are visible. It is fully glazed and allows us to master a 270-degree view of the perimeter garden and pool. From any of its windows we access the outdoor porch where you can enjoy lunch and dinner and the chill out rest area. From the living room we also enjoy the view of the pool and the solarium area.
Connected to the living room we have the kitchen. A space of 48.37m² that includes a central island for breakfast and office. It is equipped with all kinds of appliances (steam oven, pizza oven, Asian kitchen, ceramic hob...) and a large storage area. From it, through large windows we access the outdoor barbecue.
We can separate the living room through sliding glass walls, behind which are the stairs that lead us to the rest of the house. The lift that connects all the floors is also located there.
On the ground floor we have 3 double bedrooms with dressing room and en-suite bathroom, one of them with a terrace, and another double bedroom. All the rooms are distributed around the common open space through which we see the living-dining room. All have panoramic windows that flood them with light.
The first floor of 139.41m² and 37.12 m² of terraces, houses the private area in its entirety. It consists of the master bedroom, which includes a dressing area and dressing room, a huge bathroom and a rest area of 51.34m² with different environments for rest, work or gym. It also has two spectacular private terraces that do not protrude from the exterior line of the building, from where we enjoy spectacular views of La Mola. All these rooms have large windows that allow you to see the houses and gardens and neighbouring green areas at all times.
On the -1 floor there is a large cinema room, pantry, laundry room and a bedroom with en-suite bathroom. It has a second bedroom with a dressing room for wardrobes. The laundry room and bedrooms have access to the lower terrace and courtyard respectively. Likewise, on this floor there is the energy room and the garage for 3 cars.
The house has a garden that offers total privacy, in which there is a swimming pool with saline water.
In 2014 and 2015, interior and exterior reforms were undertaken, respectively. The exterior remodelling covered the entire construction with small bricks. Sandwich walls were created to insulate from the cold and heat and exterior floors and terraces were waterproofed. Gas underfloor heating and air conditioning by solar panels and saline pool adapt to the most demanding energy efficiency criteria. In the last two years, a new gas boiler, solar panels, osmosis water system and pool electrolysis system were installed.
The house is located in the quiet area of ’l’arxiu’ of Sant Cugat del Vallés, very close to the Generalitat railway station and next to the connections with the motorways and tunnels of Vallvidrera that connect you with Barcelona in less than 20 minutes.
A magnificent property within the reach of very few privileged people!
We access through an entrance hall that leads directly to the spacious living-dining room of 50.36m². The feeling of spaciousness is maximum as the different segments and passages of the upper floors are visible. It is fully glazed and allows us to master a 270-degree view of the perimeter garden and pool. From any of its windows we access the outdoor porch where you can enjoy lunch and dinner and the chill out rest area. From the living room we also enjoy the view of the pool and the solarium area.
Connected to the living room we have the kitchen. A space of 48.37m² that includes a central island for breakfast and office. It is equipped with all kinds of appliances (steam oven, pizza oven, Asian kitchen, ceramic hob...) and a large storage area. From it, through large windows we access the outdoor barbecue.
We can separate the living room through sliding glass walls, behind which are the stairs that lead us to the rest of the house. The lift that connects all the floors is also located there.
On the ground floor we have 3 double bedrooms with dressing room and en-suite bathroom, one of them with a terrace, and another double bedroom. All the rooms are distributed around the common open space through which we see the living-dining room. All have panoramic windows that flood them with light.
The first floor of 139.41m² and 37.12 m² of terraces, houses the private area in its entirety. It consists of the master bedroom, which includes a dressing area and dressing room, a huge bathroom and a rest area of 51.34m² with different environments for rest, work or gym. It also has two spectacular private terraces that do not protrude from the exterior line of the building, from where we enjoy spectacular views of La Mola. All these rooms have large windows that allow you to see the houses and gardens and neighbouring green areas at all times.
On the -1 floor there is a large cinema room, pantry, laundry room and a bedroom with en-suite bathroom. It has a second bedroom with a dressing room for wardrobes. The laundry room and bedrooms have access to the lower terrace and courtyard respectively. Likewise, on this floor there is the energy room and the garage for 3 cars.
The house has a garden that offers total privacy, in which there is a swimming pool with saline water.
In 2014 and 2015, interior and exterior reforms were undertaken, respectively. The exterior remodelling covered the entire construction with small bricks. Sandwich walls were created to insulate from the cold and heat and exterior floors and terraces were waterproofed. Gas underfloor heating and air conditioning by solar panels and saline pool adapt to the most demanding energy efficiency criteria. In the last two years, a new gas boiler, solar panels, osmosis water system and pool electrolysis system were installed.
The house is located in the quiet area of ’l’arxiu’ of Sant Cugat del Vallés, very close to the Generalitat railway station and next to the connections with the motorways and tunnels of Vallvidrera that connect you with Barcelona in less than 20 minutes.
A magnificent property within the reach of very few privileged people!
Contact
Farm 10 Bedrooms
Vallvidrera - El Tibidabo i Les Planes, Sarrià - Sant Gervasi, Barcelona
Used · 500m²
With Garage
buy
3.100.000 €
This majestic modernist estate, known as ’Villa Tibidabo,’ sprawls over a plot of 1,317 square meters and offers an impressive built area of 648 square meters, currently registered as two separate residences. Designed by the renowned architect Albert Juan Torner in the early 20th century. With a total of 10 bedrooms, 8 bathrooms, and a garage with space for two cars, this residence is a true architectural treasure.
Located in a privileged enclave that dates back to the late 19th century when the iconic Dr. Andreu turned this area into a summer retreat, the estate rises as a visual landmark in harmony with the Tibidabo Basilica, offering a panoramic view of Barcelona framed by a lush natural environment.
The construction stands out for valuable elements such as sgraffito on doors and windows, meticulous pieces of carved stone, elegant moldings and stuccos in the rooms, exceptional fireplaces, and exquisite floors. These details make this building a unique piece that radiates singular beauty in the heart of Barcelona.
The garden of ’Villa Tibidabo’ has an unusual trapezoidal shape and is originally attributed to the architect Antoni Gaudí, with subsequent interventions that have given it its current appearance. From here, you can enjoy a panoramic view of Barcelona with the Mediterranean in the background.
The main residence extends over three floors on a plot of 742 square meters and offers four suite-type bedrooms, two service rooms, five full bathrooms, and stunning views of Barcelona and the sea from its charming garden. Additionally, on this floor, there is a spectacular terrace, a summer dining area under a unique pergola supported by eight columns that frame a centennial wisteria. There is also a living area and a pool overlooking Barcelona.
The upper floor, designated as the nighttime area, includes three suite-type bedrooms, each with its own bathroom. The master bedroom offers two bathrooms, two dressing rooms, and direct access to the terrace with views of Barcelona. The basement houses two individual rooms, one of which is currently used as a gym and the other as a suite with a bathroom. In addition, there is a dining area, a water area, and a machinery room or cellar.
The second residence, currently rented, has an independent entrance and presents itself as a duplex with a built area of 208 square meters and a garden of 574 square meters with modernist elements designed by Gaudí. Distributed over two floors and with a tower with a lookout terrace, this residence allows you to enjoy panoramic views that stretch from the coast of Calella to the Garraf and also encompass a significant part of El Vallès to Montserrat.
The first floor of this second residence features a living-dining room, a separate kitchen, and three bedrooms, two of which are doubles, as well as two bathrooms. The second floor has a double suite-type bedroom with a dressing room and access to a terrace. Outside, this property offers a covered summer dining area, a spacious garden, a pool, and a historic lookout known as the ’Mirador de la Reina.’
All the spaces of ’Villa Tibidabo’ are characterized by their spaciousness, brightness, and high ceilings with elegant moldings and stuccos. The floors combine hydraulic tiles and parquet, while the valuable marble fireplaces and 18th and 19th-century French and English furniture add a touch of luxury and sophistication.
In summary, this property is a true dream home for those seeking an exceptional residence.
Located in a privileged enclave that dates back to the late 19th century when the iconic Dr. Andreu turned this area into a summer retreat, the estate rises as a visual landmark in harmony with the Tibidabo Basilica, offering a panoramic view of Barcelona framed by a lush natural environment.
The construction stands out for valuable elements such as sgraffito on doors and windows, meticulous pieces of carved stone, elegant moldings and stuccos in the rooms, exceptional fireplaces, and exquisite floors. These details make this building a unique piece that radiates singular beauty in the heart of Barcelona.
The garden of ’Villa Tibidabo’ has an unusual trapezoidal shape and is originally attributed to the architect Antoni Gaudí, with subsequent interventions that have given it its current appearance. From here, you can enjoy a panoramic view of Barcelona with the Mediterranean in the background.
The main residence extends over three floors on a plot of 742 square meters and offers four suite-type bedrooms, two service rooms, five full bathrooms, and stunning views of Barcelona and the sea from its charming garden. Additionally, on this floor, there is a spectacular terrace, a summer dining area under a unique pergola supported by eight columns that frame a centennial wisteria. There is also a living area and a pool overlooking Barcelona.
The upper floor, designated as the nighttime area, includes three suite-type bedrooms, each with its own bathroom. The master bedroom offers two bathrooms, two dressing rooms, and direct access to the terrace with views of Barcelona. The basement houses two individual rooms, one of which is currently used as a gym and the other as a suite with a bathroom. In addition, there is a dining area, a water area, and a machinery room or cellar.
The second residence, currently rented, has an independent entrance and presents itself as a duplex with a built area of 208 square meters and a garden of 574 square meters with modernist elements designed by Gaudí. Distributed over two floors and with a tower with a lookout terrace, this residence allows you to enjoy panoramic views that stretch from the coast of Calella to the Garraf and also encompass a significant part of El Vallès to Montserrat.
The first floor of this second residence features a living-dining room, a separate kitchen, and three bedrooms, two of which are doubles, as well as two bathrooms. The second floor has a double suite-type bedroom with a dressing room and access to a terrace. Outside, this property offers a covered summer dining area, a spacious garden, a pool, and a historic lookout known as the ’Mirador de la Reina.’
All the spaces of ’Villa Tibidabo’ are characterized by their spaciousness, brightness, and high ceilings with elegant moldings and stuccos. The floors combine hydraulic tiles and parquet, while the valuable marble fireplaces and 18th and 19th-century French and English furniture add a touch of luxury and sophistication.
In summary, this property is a true dream home for those seeking an exceptional residence.
Contact
House 6 Bedrooms
Sarrià - Sant Gervasi, Barcelona
Refurbished · 800m²
With Garage
buy
6.800.000 €
Without a doubt one of the most spectacular houses in Barcelona, with amazing views of the city. The property of 800m2 has 5 rooms and a room for the service. Swimming pool for only 4 neighbours. 24 hour surveillance. 5 parking spaces.
Contact
House 8 Bedrooms
Eixample, Girona
Used · 975m²
With Garage
buy
2.550.000 €
In one of the most prestigious and exclusive areas of Girona, Palau, with excellent communication with the city center, on a plot of approximately 2,201 m2 we find this spectacular property of approximately 2,961 m2. The property built in 2004 and designed by the prestigious architect Arcadi in such a way that it contemplates all the comforts that one asks for a property of these characteristics, in the form of \’H\’, that is, it offers two areas with completely different environments and at the same time communicated between them. The glass is one of the most used elements, and allows us to have lots of natural light and beautiful views from all rooms, being able to see Les Gavarres, all Girona with the cathedral and towards the Northwest we distinguish the Pyrenees. The property is divided into three floors, on the ground floor we find the garage with capacity for 6 vehicles, 4 double bedrooms, 3 bathrooms, 2 offices, 1 game room and the laundry area. On the first floor we find 2 living rooms, 2 dining rooms, 2 kitchens and a total of 4 rooms with 4 bathrooms, from this floor we have access to the large terrace area and exit to the large garden with saltwater pool, jacuzzi and changing room / shower, we mention that in the outdoor area we find a covered space with kitchen and barbecue area, in addition to having a small theater for children. Already on the third floor connected by elevator or by an elegant spiral staircase, we find a diaphanous room, with two terraces and 360º views. We highlight the high level of all materials and finishes, Asian-style laminated wood ceilings, double glazing in all windows, radial heating, A / C through ducts, parquet floors and marble. A spectacular and very elegant property, an exclusive to One Costa Brava - Luxury Home.
Contact
Apartment 6 Bedrooms
Pedralbes, Les Corts, Barcelona
Remodelled · 350m²
With Garage
buy
2.900.000 €
Savills presents a large luxury flat of more than 350 m² in one of the best estates in the Pedralbes neighbourhood. A refurbished property with high qualities that stands out for its extraordinary light with large spaces and several large terraces.
On entering the property we find a spacious entrance hall with a large room that is currently an office. The living-dining room is of a large size and has access to a south facing terrace. There is also a lounge which is currently a play area.
The sleeping area consists of a master suite with dressing room and modern bathroom, a suite with bathroom and access to a terrace with mountain views, another smaller suite and a double bedroom with access to another terrace. The property has a large quality kitchen with a dining room and a service area with laundry and a small bedroom with bathroom.
The property is complemented by two parking spaces, a garden area and a swimming pool.
The luxurious residential neighbourhood of Pedralbes stands out for its tranquillity, security and landscaped areas with good communications. An area with the best schools and universities and prestigious clubs such as the Real Club de Polo and the Real Club de Tenis de Barcelona.
On entering the property we find a spacious entrance hall with a large room that is currently an office. The living-dining room is of a large size and has access to a south facing terrace. There is also a lounge which is currently a play area.
The sleeping area consists of a master suite with dressing room and modern bathroom, a suite with bathroom and access to a terrace with mountain views, another smaller suite and a double bedroom with access to another terrace. The property has a large quality kitchen with a dining room and a service area with laundry and a small bedroom with bathroom.
The property is complemented by two parking spaces, a garden area and a swimming pool.
The luxurious residential neighbourhood of Pedralbes stands out for its tranquillity, security and landscaped areas with good communications. An area with the best schools and universities and prestigious clubs such as the Real Club de Polo and the Real Club de Tenis de Barcelona.
Contact
Apartment 6 Bedrooms
Eixample, Barcelona
For refurbishment · 256m²
buy
2.500.000 €
Savills presents a unique opportunity to acquire a spectacular duplex penthouse in one of Barcelona’s most emblematic historic buildings, built in 1883, located in the prestigious Mallorca/Rambla Cataluña area. This property is a real gem for refurbishment, offering endless possibilities for design and personalisation in one of the most exclusive locations in the city.
This unique project encompasses the two complete floors of the building, and has been divided to allow the sale of both as two independent units, or as a single unit, offering great flexibility for both investors and those looking for a dream home.
Ground floor: 177.80 m² with a balcony of 8.15 m², ideal for creating open, bright and charming spaces.
Top floor: 88.60 m² with two exceptional terraces: a rear terrace of 22.30 m² and an impressive front terrace of 58.85 m², perfect for enjoying the Mediterranean climate and panoramic views of the city.
This duplex penthouse offers endless refurbishment possibilities to transform its ample spaces into an exclusive residence with luxury finishes and private terraces that add an incomparable touch of distinction.
Don’t miss the opportunity to visit this duplex penthouse and explore its enormous potential in one of Barcelona’s most sought-after areas.
Contact Savills for more information and to schedule a viewing of this magnificent property.
This unique project encompasses the two complete floors of the building, and has been divided to allow the sale of both as two independent units, or as a single unit, offering great flexibility for both investors and those looking for a dream home.
Ground floor: 177.80 m² with a balcony of 8.15 m², ideal for creating open, bright and charming spaces.
Top floor: 88.60 m² with two exceptional terraces: a rear terrace of 22.30 m² and an impressive front terrace of 58.85 m², perfect for enjoying the Mediterranean climate and panoramic views of the city.
This duplex penthouse offers endless refurbishment possibilities to transform its ample spaces into an exclusive residence with luxury finishes and private terraces that add an incomparable touch of distinction.
Don’t miss the opportunity to visit this duplex penthouse and explore its enormous potential in one of Barcelona’s most sought-after areas.
Contact Savills for more information and to schedule a viewing of this magnificent property.
Contact
See more Luxury for Sale, in Barcelona, Valencia, Sant Joan Despí, Tarragona, Salou, Sant Cugat del Vallès, Mataró, El Prat de Llobregat, Alella, Vacarisses, Parets del Vallès and Girona
Bedrooms
Zones
Can’t find the property you’re looking for?
