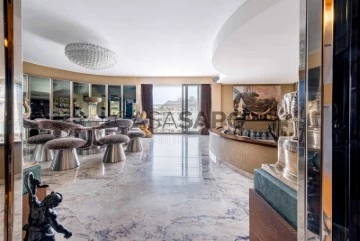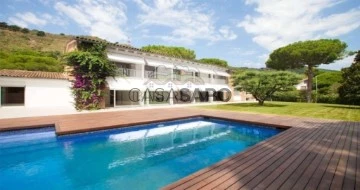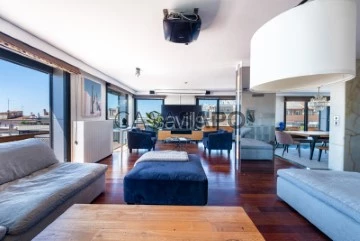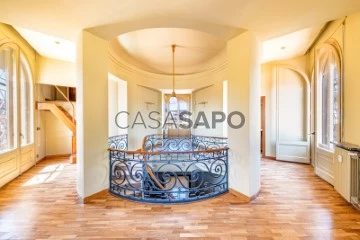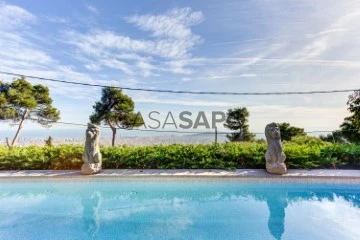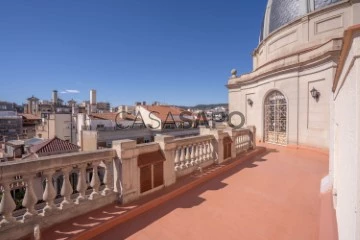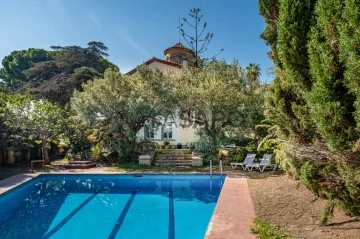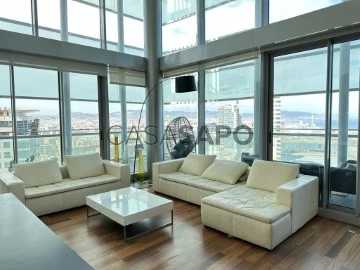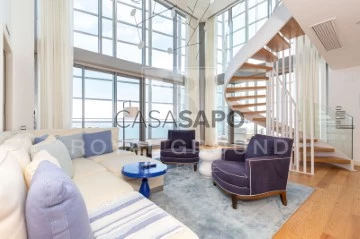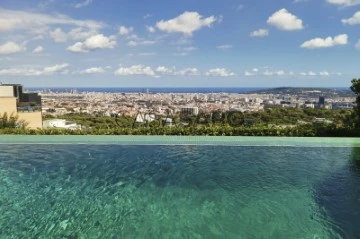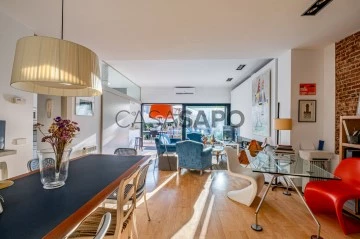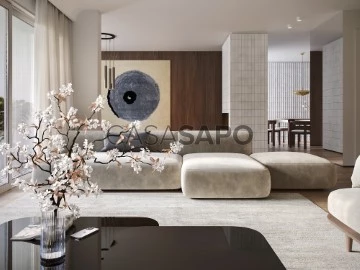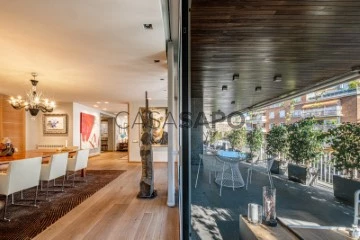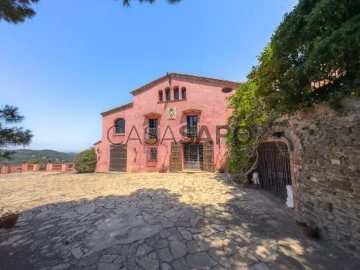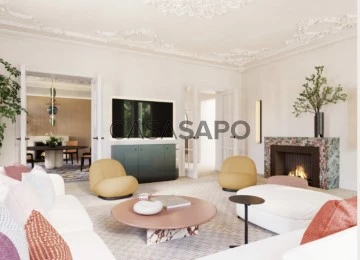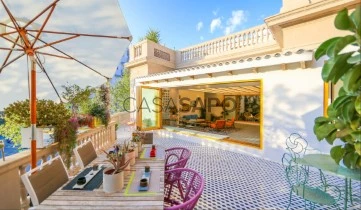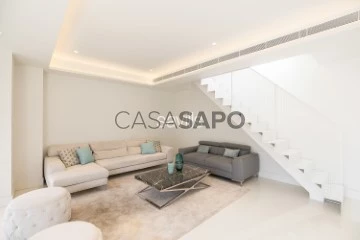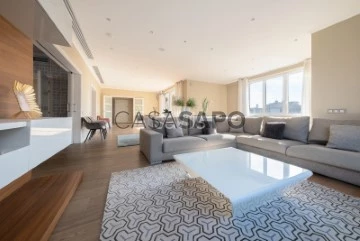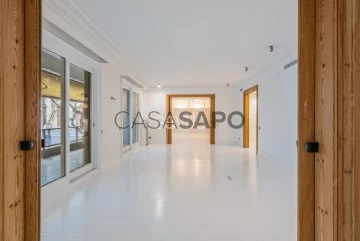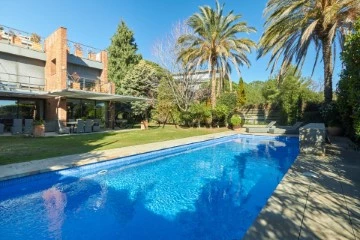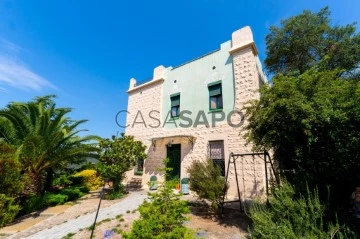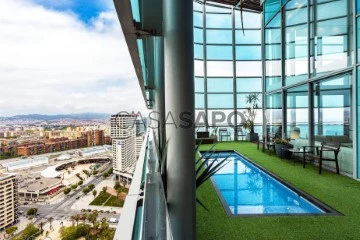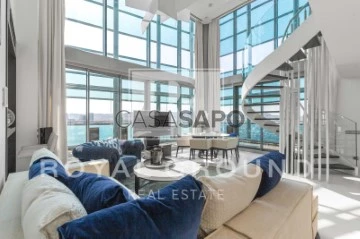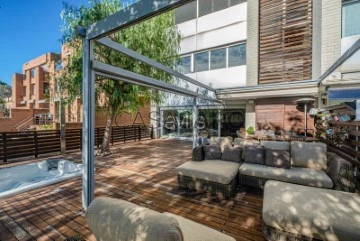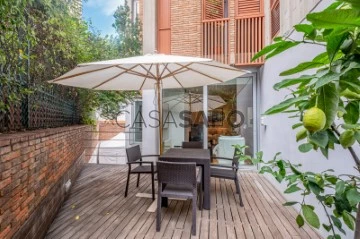35 Luxury for Sale, in Barcelona
Order by
Relevance
Villa 7 Bedrooms
Pedralbes, Les Corts, Barcelona
Used · 645m²
With Swimming Pool
buy
7.500.000 €
House-Villa, For sell in Barcelona with 700 M2, 7 rooms, 5 wc
Contact
Farm 10 Bedrooms
Vallvidrera - El Tibidabo i Les Planes, Sarrià - Sant Gervasi, Barcelona
Used · 500m²
With Garage
buy
3.100.000 €
This majestic modernist estate, known as ’Villa Tibidabo,’ sprawls over a plot of 1,317 square meters and offers an impressive built area of 648 square meters, currently registered as two separate residences. Designed by the renowned architect Albert Juan Torner in the early 20th century. With a total of 10 bedrooms, 8 bathrooms, and a garage with space for two cars, this residence is a true architectural treasure.
Located in a privileged enclave that dates back to the late 19th century when the iconic Dr. Andreu turned this area into a summer retreat, the estate rises as a visual landmark in harmony with the Tibidabo Basilica, offering a panoramic view of Barcelona framed by a lush natural environment.
The construction stands out for valuable elements such as sgraffito on doors and windows, meticulous pieces of carved stone, elegant moldings and stuccos in the rooms, exceptional fireplaces, and exquisite floors. These details make this building a unique piece that radiates singular beauty in the heart of Barcelona.
The garden of ’Villa Tibidabo’ has an unusual trapezoidal shape and is originally attributed to the architect Antoni Gaudí, with subsequent interventions that have given it its current appearance. From here, you can enjoy a panoramic view of Barcelona with the Mediterranean in the background.
The main residence extends over three floors on a plot of 742 square meters and offers four suite-type bedrooms, two service rooms, five full bathrooms, and stunning views of Barcelona and the sea from its charming garden. Additionally, on this floor, there is a spectacular terrace, a summer dining area under a unique pergola supported by eight columns that frame a centennial wisteria. There is also a living area and a pool overlooking Barcelona.
The upper floor, designated as the nighttime area, includes three suite-type bedrooms, each with its own bathroom. The master bedroom offers two bathrooms, two dressing rooms, and direct access to the terrace with views of Barcelona. The basement houses two individual rooms, one of which is currently used as a gym and the other as a suite with a bathroom. In addition, there is a dining area, a water area, and a machinery room or cellar.
The second residence, currently rented, has an independent entrance and presents itself as a duplex with a built area of 208 square meters and a garden of 574 square meters with modernist elements designed by Gaudí. Distributed over two floors and with a tower with a lookout terrace, this residence allows you to enjoy panoramic views that stretch from the coast of Calella to the Garraf and also encompass a significant part of El Vallès to Montserrat.
The first floor of this second residence features a living-dining room, a separate kitchen, and three bedrooms, two of which are doubles, as well as two bathrooms. The second floor has a double suite-type bedroom with a dressing room and access to a terrace. Outside, this property offers a covered summer dining area, a spacious garden, a pool, and a historic lookout known as the ’Mirador de la Reina.’
All the spaces of ’Villa Tibidabo’ are characterized by their spaciousness, brightness, and high ceilings with elegant moldings and stuccos. The floors combine hydraulic tiles and parquet, while the valuable marble fireplaces and 18th and 19th-century French and English furniture add a touch of luxury and sophistication.
In summary, this property is a true dream home for those seeking an exceptional residence.
Located in a privileged enclave that dates back to the late 19th century when the iconic Dr. Andreu turned this area into a summer retreat, the estate rises as a visual landmark in harmony with the Tibidabo Basilica, offering a panoramic view of Barcelona framed by a lush natural environment.
The construction stands out for valuable elements such as sgraffito on doors and windows, meticulous pieces of carved stone, elegant moldings and stuccos in the rooms, exceptional fireplaces, and exquisite floors. These details make this building a unique piece that radiates singular beauty in the heart of Barcelona.
The garden of ’Villa Tibidabo’ has an unusual trapezoidal shape and is originally attributed to the architect Antoni Gaudí, with subsequent interventions that have given it its current appearance. From here, you can enjoy a panoramic view of Barcelona with the Mediterranean in the background.
The main residence extends over three floors on a plot of 742 square meters and offers four suite-type bedrooms, two service rooms, five full bathrooms, and stunning views of Barcelona and the sea from its charming garden. Additionally, on this floor, there is a spectacular terrace, a summer dining area under a unique pergola supported by eight columns that frame a centennial wisteria. There is also a living area and a pool overlooking Barcelona.
The upper floor, designated as the nighttime area, includes three suite-type bedrooms, each with its own bathroom. The master bedroom offers two bathrooms, two dressing rooms, and direct access to the terrace with views of Barcelona. The basement houses two individual rooms, one of which is currently used as a gym and the other as a suite with a bathroom. In addition, there is a dining area, a water area, and a machinery room or cellar.
The second residence, currently rented, has an independent entrance and presents itself as a duplex with a built area of 208 square meters and a garden of 574 square meters with modernist elements designed by Gaudí. Distributed over two floors and with a tower with a lookout terrace, this residence allows you to enjoy panoramic views that stretch from the coast of Calella to the Garraf and also encompass a significant part of El Vallès to Montserrat.
The first floor of this second residence features a living-dining room, a separate kitchen, and three bedrooms, two of which are doubles, as well as two bathrooms. The second floor has a double suite-type bedroom with a dressing room and access to a terrace. Outside, this property offers a covered summer dining area, a spacious garden, a pool, and a historic lookout known as the ’Mirador de la Reina.’
All the spaces of ’Villa Tibidabo’ are characterized by their spaciousness, brightness, and high ceilings with elegant moldings and stuccos. The floors combine hydraulic tiles and parquet, while the valuable marble fireplaces and 18th and 19th-century French and English furniture add a touch of luxury and sophistication.
In summary, this property is a true dream home for those seeking an exceptional residence.
Contact
Penthouse 5 Bedrooms +1
El Putxet i Farro, Sarrià - Sant Gervasi, Barcelona
Used · 416m²
buy
2.100.000 €
This majestic penthouse with penthouse, of 416m² built, offers the elegant classic architecture of a regal construction, from 1940, for life, designed with charm to which each owner gives his personality and sophistication. The sun illuminates different rooms all day.
From the multiple terraces, you can enjoy views that will take your breath away and, something unique and noteworthy is the imposing dome that crowns the penthouse, visible from every corner of the terraces and that confers a unique touch of distinction.
In the penthouse the ground floor has 221m² of living space and 69m² of terraces. In the penthouse there are 123 m² of interior and 160m² of terraces.
The interior of this home is equally stunning, every element contributing to the atmosphere of luxury and elegance.
On the main floor the hall separates one area from the other, the various rooms offer great versatility. From a cosy living room with a marble fireplace to an elegant living room that can have two areas and a large separate dining room. The kitchen adjoining the dining room gives access to the service lift.
The master bedroom with dressing room and bathroom are on this level, totally separate from the other living area, where there are also two other bedrooms and two bathrooms in total.
We access the overattic part by climbing some stairs that are wonderful. Here we have two other large bedrooms and a full bathroom as well as an open area towards the stairwell. The terraces on this level offer even better panoramic views.
The finca is in a very good state of conservation and has a concierge.
Don’t miss the opportunity to live in this authentic and grandiose penthouse. Contact us today to schedule a tour and discover its majesty for yourself.
From the multiple terraces, you can enjoy views that will take your breath away and, something unique and noteworthy is the imposing dome that crowns the penthouse, visible from every corner of the terraces and that confers a unique touch of distinction.
In the penthouse the ground floor has 221m² of living space and 69m² of terraces. In the penthouse there are 123 m² of interior and 160m² of terraces.
The interior of this home is equally stunning, every element contributing to the atmosphere of luxury and elegance.
On the main floor the hall separates one area from the other, the various rooms offer great versatility. From a cosy living room with a marble fireplace to an elegant living room that can have two areas and a large separate dining room. The kitchen adjoining the dining room gives access to the service lift.
The master bedroom with dressing room and bathroom are on this level, totally separate from the other living area, where there are also two other bedrooms and two bathrooms in total.
We access the overattic part by climbing some stairs that are wonderful. Here we have two other large bedrooms and a full bathroom as well as an open area towards the stairwell. The terraces on this level offer even better panoramic views.
The finca is in a very good state of conservation and has a concierge.
Don’t miss the opportunity to live in this authentic and grandiose penthouse. Contact us today to schedule a tour and discover its majesty for yourself.
Contact
Attic 2 Bedrooms Duplex
Diagonal Mar i El Front Marítim del Poblenou, Sant Martí, Barcelona
New · 130m²
With Garage
buy
2.200.000 €
Presenting an exquisite duplex penthouse nestled within the highly coveted urbanization of Illa de Mar, located in the prestigious Diagonal Mar district of Barcelona.
This impressive penthouse boasts a substantial built net area of 130m2, accompanied by a sprawling terrace of 82m2, offering unobstructed views of the resplendent Mediterranean Sea, complete with a captivating jacuzzi for indulgent relaxation.
Upon entering the residence, you are greeted by an inviting entrance hall that leads seamlessly into the comfortable and spacious living-dining room. A standout feature of this elegant space is its seamless fusion with the ’L’-shaped terrace, enveloping the entire floor. Abundant natural light, an ambiance of privacy, and a dynamic interplay between indoor and outdoor spaces define this exceptional architectural gem. The semi-open, fully equipped kitchen adds to the allure of this sophisticated abode.
The upper floor of the penthouse houses a versatile open space, basking in natural light, providing a delightful area for work or leisure activities.
The property offers two generously proportioned double bedrooms, each with its own en-suite bathroom. The master bedroom, located on the upper floor, showcases a lavish en-suite complete with a dressing area, bath-jacuzzi, and commanding frontal sea views, epitomizing indulgent coastal living. The second bedroom, also en-suite, is conveniently located on the ground floor and has direct access to the terrace.
Residents of this exclusive urbanization have the privilege of indulging in an array of communal amenities, including two swimming pools, verdant green gardens, a paddle tennis court, gym, sauna, and a social club. The peace of mind of 24-hour security and concierge services are an invaluable addition. Furthermore, the property includes a parking space and a storage room for added convenience.
This duplex penthouse epitomizes sophistication and offers a lifestyle of unparalleled luxury and refinement in one of Barcelona’s most sought-after locations.
This impressive penthouse boasts a substantial built net area of 130m2, accompanied by a sprawling terrace of 82m2, offering unobstructed views of the resplendent Mediterranean Sea, complete with a captivating jacuzzi for indulgent relaxation.
Upon entering the residence, you are greeted by an inviting entrance hall that leads seamlessly into the comfortable and spacious living-dining room. A standout feature of this elegant space is its seamless fusion with the ’L’-shaped terrace, enveloping the entire floor. Abundant natural light, an ambiance of privacy, and a dynamic interplay between indoor and outdoor spaces define this exceptional architectural gem. The semi-open, fully equipped kitchen adds to the allure of this sophisticated abode.
The upper floor of the penthouse houses a versatile open space, basking in natural light, providing a delightful area for work or leisure activities.
The property offers two generously proportioned double bedrooms, each with its own en-suite bathroom. The master bedroom, located on the upper floor, showcases a lavish en-suite complete with a dressing area, bath-jacuzzi, and commanding frontal sea views, epitomizing indulgent coastal living. The second bedroom, also en-suite, is conveniently located on the ground floor and has direct access to the terrace.
Residents of this exclusive urbanization have the privilege of indulging in an array of communal amenities, including two swimming pools, verdant green gardens, a paddle tennis court, gym, sauna, and a social club. The peace of mind of 24-hour security and concierge services are an invaluable addition. Furthermore, the property includes a parking space and a storage room for added convenience.
This duplex penthouse epitomizes sophistication and offers a lifestyle of unparalleled luxury and refinement in one of Barcelona’s most sought-after locations.
Contact
House 7 Bedrooms
Sarrià, Sarrià - Sant Gervasi, Barcelona
Used · 700m²
With Garage
buy
7.450.000 €
This spectacular modern house is located in the upper area of Barcelona, offering stunning views of the sea and the city. The distribution of the house is as follows:
On the main floor, there is an entrance hall that welcomes you to the house. There is also a spacious living room with access to the porch and the garden, from where you can enjoy panoramic views of the city. The kitchen is fully equipped and has all the necessary elements. Furthermore, on this floor there is a master bedroom suite with an office, offering privacy and comfort. There is also a guest flat with independent access, which is ideal for entertaining family or friends.
On the first floor, there are two bedrooms with a shared bathroom. There is also a utility area, allowing for a separate space for domestic staff.
In the basement, there is a storage area, ideal for storing objects and belongings. In addition, there is an additional chauffeur’s room with a full bathroom, which is convenient for those with service staff. There is also an engine room and ample parking, offering space for several vehicles.
The main rooms of the house are designed to take full advantage of the panoramic views from the porch and garden. Outside, there is a large swimming pool area, perfect for enjoying the Mediterranean climate. There is also a paddle tennis court with bathrooms and changing rooms, which offers the opportunity to practice sport without leaving the house. In addition, there is a spectacular parking area with capacity for 15-20 cars, which is ideal for those with multiple vehicles. There are also several storage rooms for additional belongings.
In short, this modern house in the upper area of Barcelona offers an impressive design, with panoramic views of the sea and the city. It boasts spacious rooms, a garden, swimming pool, paddle tennis court, parking and storage rooms, providing all the comforts and luxuries you would expect in a high-end property.
On the main floor, there is an entrance hall that welcomes you to the house. There is also a spacious living room with access to the porch and the garden, from where you can enjoy panoramic views of the city. The kitchen is fully equipped and has all the necessary elements. Furthermore, on this floor there is a master bedroom suite with an office, offering privacy and comfort. There is also a guest flat with independent access, which is ideal for entertaining family or friends.
On the first floor, there are two bedrooms with a shared bathroom. There is also a utility area, allowing for a separate space for domestic staff.
In the basement, there is a storage area, ideal for storing objects and belongings. In addition, there is an additional chauffeur’s room with a full bathroom, which is convenient for those with service staff. There is also an engine room and ample parking, offering space for several vehicles.
The main rooms of the house are designed to take full advantage of the panoramic views from the porch and garden. Outside, there is a large swimming pool area, perfect for enjoying the Mediterranean climate. There is also a paddle tennis court with bathrooms and changing rooms, which offers the opportunity to practice sport without leaving the house. In addition, there is a spectacular parking area with capacity for 15-20 cars, which is ideal for those with multiple vehicles. There are also several storage rooms for additional belongings.
In short, this modern house in the upper area of Barcelona offers an impressive design, with panoramic views of the sea and the city. It boasts spacious rooms, a garden, swimming pool, paddle tennis court, parking and storage rooms, providing all the comforts and luxuries you would expect in a high-end property.
Contact
Flat 5 Bedrooms
Pedralbes, Les Corts, Barcelona
Used · 260m²
buy
2.500.000 €
Exclusive High-End Residence for Sale in Pedralbes
Discover this magnificent residence located in Pedralbes, one of the most exclusive areas of Barcelona. With a built area of 280 m² and 270 m² of usable space, this property stands out for its elegance, avant-garde design, and functionality, providing an unparalleled living experience.
Layout and Spaces
The residence is optimally distributed to maximize comfort and functionality:
Living Room and Dining Room: Spacious living room with an adjacent dining area, ideal for gatherings and relaxation. Includes a courtesy toilet.
Master Suite: A spectacular master suite that features a walk-in closet and private bathroom.
Kitchen: Modern semi-open kitchen, equipped with high-end appliances, which leads to the laundry room and a service room.
Distributor: Spacious distributor fully equipped with large-capacity wardrobes.
Bedrooms and Bathrooms: Two bedrooms sharing a fully equipped bathroom and an additional guest suite, perfect for visitors.
Finishes and Design
This residence is characterized by its high-quality finishes, taking care of every detail to offer a luxurious and comfortable environment:
High-Quality Materials: Large-format porcelain flooring and cladding with a microcement effect and/or glued herringbone parquet with a top layer of oak wood.
Design Details: Wood paneling in hallways and various rooms, providing a warm and cozy atmosphere.
Energy Efficiency: Equipped with underfloor heating and air conditioning, ensuring a perfect climate year-round.
Security and Connectivity: State-of-the-art alarm and telecommunications system, guaranteeing peace of mind and connectivity.
Terrace and Planters
The residence includes a spectacular terrace and additional planters, designed to enjoy the outdoors in a private and elegant setting. Perfect for relaxing and enjoying the Mediterranean climate.
An Exceptional Interior Design Project
Every corner of this residence has been designed with comfort and a high-end lifestyle in mind. The multiple design details and the quality of the materials used make this property a unique place to live.
Pedralbes: An Exclusive Environment
Pedralbes is known for being one of the most prestigious areas of Barcelona, offering a quiet and safe environment, with easy access to exclusive services, international schools, and excellent connections to the city center.
Don’t miss the opportunity to live in one of the best areas of Barcelona in a residence that has it all. Contact us for more information and to schedule a visit!
Discover this magnificent residence located in Pedralbes, one of the most exclusive areas of Barcelona. With a built area of 280 m² and 270 m² of usable space, this property stands out for its elegance, avant-garde design, and functionality, providing an unparalleled living experience.
Layout and Spaces
The residence is optimally distributed to maximize comfort and functionality:
Living Room and Dining Room: Spacious living room with an adjacent dining area, ideal for gatherings and relaxation. Includes a courtesy toilet.
Master Suite: A spectacular master suite that features a walk-in closet and private bathroom.
Kitchen: Modern semi-open kitchen, equipped with high-end appliances, which leads to the laundry room and a service room.
Distributor: Spacious distributor fully equipped with large-capacity wardrobes.
Bedrooms and Bathrooms: Two bedrooms sharing a fully equipped bathroom and an additional guest suite, perfect for visitors.
Finishes and Design
This residence is characterized by its high-quality finishes, taking care of every detail to offer a luxurious and comfortable environment:
High-Quality Materials: Large-format porcelain flooring and cladding with a microcement effect and/or glued herringbone parquet with a top layer of oak wood.
Design Details: Wood paneling in hallways and various rooms, providing a warm and cozy atmosphere.
Energy Efficiency: Equipped with underfloor heating and air conditioning, ensuring a perfect climate year-round.
Security and Connectivity: State-of-the-art alarm and telecommunications system, guaranteeing peace of mind and connectivity.
Terrace and Planters
The residence includes a spectacular terrace and additional planters, designed to enjoy the outdoors in a private and elegant setting. Perfect for relaxing and enjoying the Mediterranean climate.
An Exceptional Interior Design Project
Every corner of this residence has been designed with comfort and a high-end lifestyle in mind. The multiple design details and the quality of the materials used make this property a unique place to live.
Pedralbes: An Exclusive Environment
Pedralbes is known for being one of the most prestigious areas of Barcelona, offering a quiet and safe environment, with easy access to exclusive services, international schools, and excellent connections to the city center.
Don’t miss the opportunity to live in one of the best areas of Barcelona in a residence that has it all. Contact us for more information and to schedule a visit!
Contact
Apartment 7 Bedrooms
Turó Parc, Sarrià - Sant Gervasi, Barcelona
Used · 440m²
buy
5.000.000 €
Savills presents this stunning property in a classic Turó Park estate, offering luxury and style with a constructed area of 519m2, along with a 70m2 terrace and 17m2 balconies, it has been meticulously designed to fuse functionality and avant-garde.
The house stands out for the great luminosity that can be enjoyed in all its rooms as it is completely exterior.
The day area has a spacious and light-filled living room that connects to a terrace that redefines outdoor living. A 40m2 dining room, also full of light, merges with the terrace, creating a space for all kinds of moments. The terrace, with its 70m2, becomes an exclusive space to live in all year round.
This area also has a versatile office, with the potential to become a double bedroom, and a guest toilet add a touch of modernity to the day area.
The kitchen, equipped with stainless steel furniture and state-of-the-art appliances, includes a double American fridge and a large utility area with laundry room and iron, as well as a double bedroom with bathroom.
The sleeping area features five astonishing suites, each with luxurious finishes and maintained in immaculate condition. Two of them share a full bathroom and since one of them is currently used as an office. The master suite is a unique, spacious and bright room, with a large full bathroom with sauna bath, whirlpool bathtub and all the luxury details make it a perfect space for relaxation and disconnection, and also have a large dressing room that takes comfort to the next level.
The property has two covered parking spaces, two uncovered and a storage room, the property not only offers comfort but also a touch of exclusivity, very difficult to find in this location.
This unique property represents a unique opportunity for those looking for a residence that epitomizes luxury and modernity in every detail.
Do not hesitate to contact us to arrange a viewing.
The house stands out for the great luminosity that can be enjoyed in all its rooms as it is completely exterior.
The day area has a spacious and light-filled living room that connects to a terrace that redefines outdoor living. A 40m2 dining room, also full of light, merges with the terrace, creating a space for all kinds of moments. The terrace, with its 70m2, becomes an exclusive space to live in all year round.
This area also has a versatile office, with the potential to become a double bedroom, and a guest toilet add a touch of modernity to the day area.
The kitchen, equipped with stainless steel furniture and state-of-the-art appliances, includes a double American fridge and a large utility area with laundry room and iron, as well as a double bedroom with bathroom.
The sleeping area features five astonishing suites, each with luxurious finishes and maintained in immaculate condition. Two of them share a full bathroom and since one of them is currently used as an office. The master suite is a unique, spacious and bright room, with a large full bathroom with sauna bath, whirlpool bathtub and all the luxury details make it a perfect space for relaxation and disconnection, and also have a large dressing room that takes comfort to the next level.
The property has two covered parking spaces, two uncovered and a storage room, the property not only offers comfort but also a touch of exclusivity, very difficult to find in this location.
This unique property represents a unique opportunity for those looking for a residence that epitomizes luxury and modernity in every detail.
Do not hesitate to contact us to arrange a viewing.
Contact
House 5 Bedrooms
Sant Gervasi - Galvany, Sarrià - Sant Gervasi, Barcelona
For refurbishment · 600m²
With Garage
buy
3.800.000 €
Modernist house project of 1970 ft on a plot of 2625 sum including garden and swimming pool. In the garden there is a summer kitchen with teppanyaki and barbecue. It has two semi - covered parking spaces cars and a separate guest apartment.
Located very close to Avenida Tibidabo, in the heart of Sant Gervasi. It is very well connected.
The house was built in 1880, and highlights the spaciousness of its rooms and height of the ceilings, most of them with moldings.
It is the perfect building for your home, corporate office or school.
.
It offers the following distribution:
On the main floor there is an entrance hall, a living room connected to a large dining room, an office and library, a guest toilet, a second living room overlooking the garden and a very cozy eat-in kitchen with access to the garden.
On the second floor there is the master suite connected to a large room, currently used as an office, but with the possibility of creating another suite, with access to a large terrace. It has two more bedrooms with en suite bathrooms, and one of them has an office area. Each bedroom has its own bathroom.
It has an access to the roof terrace, where you can enjoy open views of the city.
In the semi basement there is a large multipurpose room with bathroom (wine cellar, service room, TV room, gym, games room) and access to the garden. It also has two storage rooms, laundry room, pantry and engine room.
The house has an elevator and air conditioning.
Refurbishment is no included
Located very close to Avenida Tibidabo, in the heart of Sant Gervasi. It is very well connected.
The house was built in 1880, and highlights the spaciousness of its rooms and height of the ceilings, most of them with moldings.
It is the perfect building for your home, corporate office or school.
.
It offers the following distribution:
On the main floor there is an entrance hall, a living room connected to a large dining room, an office and library, a guest toilet, a second living room overlooking the garden and a very cozy eat-in kitchen with access to the garden.
On the second floor there is the master suite connected to a large room, currently used as an office, but with the possibility of creating another suite, with access to a large terrace. It has two more bedrooms with en suite bathrooms, and one of them has an office area. Each bedroom has its own bathroom.
It has an access to the roof terrace, where you can enjoy open views of the city.
In the semi basement there is a large multipurpose room with bathroom (wine cellar, service room, TV room, gym, games room) and access to the garden. It also has two storage rooms, laundry room, pantry and engine room.
The house has an elevator and air conditioning.
Refurbishment is no included
Contact
House 4 Bedrooms
El Poblenou, Sant Martí, Barcelona
Used · 408m²
buy
3.000.000 €
This extraordinary house is an impressive and unique mansion located in the heart of the Poblenou art district in Barcelona, with a swimming pool and outdoor spaces to enjoy.
Ideally situated just three streets away from the authentic Rambla de Poblenou, surrounded by art galleries, boutiques, and charming cafes, and only a 10-minute walk from the beautiful Bogatell beach.
The building has been meticulously renovated and restored, respecting the history and current spirit of its surroundings in Barcelona. It combines industrial and artistic design in a sumptuous and luxurious ensemble. Designers rebuilt much of the structure to ensure both the beauty and robustness of the property for another century. The living spaces benefited from the use of organic and local materials, ranging from organic mud-based cement walls to locally sourced ceramic, stone, and steel materials with artisanal design.
The ground floor boasts an area of over 200 square meters and ceilings of nearly 6 meters in height, highlighted by replastered vaulted ceilings and impressive architectural beams. Thanks to the light streaming in through the restored wooden windows, each room becomes a place to rejuvenate mind and soul. The mezzanine, which can be generously expanded, also benefits from light and height, providing additional fun and useful spaces. Above that is a magical ’family floor’ filled with high-quality design, comfort, and culinary functionality. The fourth floor features newly constructed structures, including a truly innovative ’tiny house,’ an in-ground plunge pool, and other amenities and facilities.
The property was custom-designed to provide a space for aesthetic delight and practical flexibility. Its architecture and layout lend themselves to a variety of mixed uses, including large-scale entertainment, running a business from the comfort of a luxury home, or providing a family with a fun-filled house that meets all their needs. The scale and mixed-use zoning of the property allow for various options, whether adding multiple bedrooms or, for example, opening a boutique on the ground floor.
Redesigned for a true interpretation of indoor-outdoor living, it features three outdoor terraces, each magical in its own way. The terraces, all structurally rebuilt, provide a level of fresh air, greenery, and shade that, combined with Barcelona’s Mediterranean climate, allow us to live in a true oasis.
Ideally situated just three streets away from the authentic Rambla de Poblenou, surrounded by art galleries, boutiques, and charming cafes, and only a 10-minute walk from the beautiful Bogatell beach.
The building has been meticulously renovated and restored, respecting the history and current spirit of its surroundings in Barcelona. It combines industrial and artistic design in a sumptuous and luxurious ensemble. Designers rebuilt much of the structure to ensure both the beauty and robustness of the property for another century. The living spaces benefited from the use of organic and local materials, ranging from organic mud-based cement walls to locally sourced ceramic, stone, and steel materials with artisanal design.
The ground floor boasts an area of over 200 square meters and ceilings of nearly 6 meters in height, highlighted by replastered vaulted ceilings and impressive architectural beams. Thanks to the light streaming in through the restored wooden windows, each room becomes a place to rejuvenate mind and soul. The mezzanine, which can be generously expanded, also benefits from light and height, providing additional fun and useful spaces. Above that is a magical ’family floor’ filled with high-quality design, comfort, and culinary functionality. The fourth floor features newly constructed structures, including a truly innovative ’tiny house,’ an in-ground plunge pool, and other amenities and facilities.
The property was custom-designed to provide a space for aesthetic delight and practical flexibility. Its architecture and layout lend themselves to a variety of mixed uses, including large-scale entertainment, running a business from the comfort of a luxury home, or providing a family with a fun-filled house that meets all their needs. The scale and mixed-use zoning of the property allow for various options, whether adding multiple bedrooms or, for example, opening a boutique on the ground floor.
Redesigned for a true interpretation of indoor-outdoor living, it features three outdoor terraces, each magical in its own way. The terraces, all structurally rebuilt, provide a level of fresh air, greenery, and shade that, combined with Barcelona’s Mediterranean climate, allow us to live in a true oasis.
Contact
House 5 Bedrooms
Pedralbes, Les Corts, Barcelona
Used · 525m²
With Garage
buy
4.150.000 €
Welcome to your exclusive oasis in the heart of Pedralbes, presented to you by Coldwell Banker Eminent!
Imagine waking up every morning in this spectacular home, located in an intimate community of only three neighbors, in the prestigious neighborhood of Pedralbes. Immerse yourself in the serenity of this privileged environment, where every corner offers panoramic views that span across Barcelona.
Combine contemporary style and spaciousness with captivating brightness. From the main floor, enter a universe of comfort divided into three distinctive areas: a cozy dining room next to a gourmet kitchen, a spacious living room to relax and enjoy unforgettable moments, and an additional space perfect for hosting your guests, all with direct access to the lush garden.
On the first floor, four double bedrooms en suite offer you maximum comfort, while the majestic master suite stands out for its generous dimensions, private dressing room, and exclusive terrace.
The second floor surprises you with a double bedroom and a dreamy 72 m2 terrace, private bathroom, and a versatile space that could become your personal sanctuary, whether it’s an office, library, or refuge for your guests - you decide!
You won’t be able to resist the panoramic views offered by this residence, both of the city and the sea, while enjoying the bright garden with its outdoor pool and integrated jacuzzi.
But that’s not all, the ground floor has one surprise after another: from a dreamy water area to a private garage, not to mention the incredible gym, heated indoor pool, spa, jacuzzi, sauna, and Turkish bath - all at your fingertips!
In summary, this renovated family home offers you the opportunity to live in an exclusive environment, where tranquility and unparalleled views combine with luxury and comfort. Welcome to your new home in Barcelona!
Imagine waking up every morning in this spectacular home, located in an intimate community of only three neighbors, in the prestigious neighborhood of Pedralbes. Immerse yourself in the serenity of this privileged environment, where every corner offers panoramic views that span across Barcelona.
Combine contemporary style and spaciousness with captivating brightness. From the main floor, enter a universe of comfort divided into three distinctive areas: a cozy dining room next to a gourmet kitchen, a spacious living room to relax and enjoy unforgettable moments, and an additional space perfect for hosting your guests, all with direct access to the lush garden.
On the first floor, four double bedrooms en suite offer you maximum comfort, while the majestic master suite stands out for its generous dimensions, private dressing room, and exclusive terrace.
The second floor surprises you with a double bedroom and a dreamy 72 m2 terrace, private bathroom, and a versatile space that could become your personal sanctuary, whether it’s an office, library, or refuge for your guests - you decide!
You won’t be able to resist the panoramic views offered by this residence, both of the city and the sea, while enjoying the bright garden with its outdoor pool and integrated jacuzzi.
But that’s not all, the ground floor has one surprise after another: from a dreamy water area to a private garage, not to mention the incredible gym, heated indoor pool, spa, jacuzzi, sauna, and Turkish bath - all at your fingertips!
In summary, this renovated family home offers you the opportunity to live in an exclusive environment, where tranquility and unparalleled views combine with luxury and comfort. Welcome to your new home in Barcelona!
Contact
Attic 2 Bedrooms
Diagonal Mar i El Front Marítim del Poblenou, Sant Martí, Barcelona
New · 183m²
With Garage
buy
3.150.000 €
We present this exclusive and dazzling duplex penthouse, located on the beachfront, which offers a combination of style, modernity and comfort in one place, in one of the most prestigious areas of the city, the Diagonal Mar Area. This incredible penthouse has been completely renovated, providing an ideal space for those looking for luxury. It now offers two spacious bedroom areas, both en-suite, one with a shower and the other with a shower and jacuzzi integrated into the sleeping area.
On the ground floor, you will find a spacious and light-filled environment with impressive staircases that look spectacular. This area maximises panoramic views of the sea and the entire city of Barcelona, both during sunny days and at night with the city lights. In this area, you have the living room with floor to ceiling windows that offer stunning views and allow natural light to flood every corner of the home almost all day. The lounge, kitchen and downstairs bedroom have access to the huge L-shaped terrace with extra space and a private jacuzzi.
The design of this penthouse has been complemented by high-quality materials, creating a cosy, elegant and tranquil atmosphere.
The kitchen is partially open to the living room and is equipped with the latest appliances and high-quality finishes.
On the top floor of the penthouse, there is a space perfectly designed for an office with views of the entire city, or it can be used for other purposes that you deem suitable. From this area, you have access to the master bedroom, which includes an open bathroom with shower and jacuzzi.
The penthouse is located in one of the best areas of Barcelona, in the most exclusive building in the Diagonal Mar area, which offers additional services such as swimming pools for adults and children, paddle tennis court, meeting room, sauna, gym, concierge service, and 24-hour security and video surveillance, ensuring a safe and comfortable living experience.
The building is only 2 minutes from the beach and surrounded by three large green areas, plus shops, restaurants and one of the largest shopping centres, Diagonal Mar, which has entertainment venues that make life in the area a real delight.
The price includes 2 parking spaces. We invite you to take advantage of this opportunity to live in this dazzling penthouse, where comfort meets luxury in front of the Mediterranean Sea.
Contact us today to arrange a viewing and see everything described with your own eyes! WhatsApp +34/697/685/734.
On the ground floor, you will find a spacious and light-filled environment with impressive staircases that look spectacular. This area maximises panoramic views of the sea and the entire city of Barcelona, both during sunny days and at night with the city lights. In this area, you have the living room with floor to ceiling windows that offer stunning views and allow natural light to flood every corner of the home almost all day. The lounge, kitchen and downstairs bedroom have access to the huge L-shaped terrace with extra space and a private jacuzzi.
The design of this penthouse has been complemented by high-quality materials, creating a cosy, elegant and tranquil atmosphere.
The kitchen is partially open to the living room and is equipped with the latest appliances and high-quality finishes.
On the top floor of the penthouse, there is a space perfectly designed for an office with views of the entire city, or it can be used for other purposes that you deem suitable. From this area, you have access to the master bedroom, which includes an open bathroom with shower and jacuzzi.
The penthouse is located in one of the best areas of Barcelona, in the most exclusive building in the Diagonal Mar area, which offers additional services such as swimming pools for adults and children, paddle tennis court, meeting room, sauna, gym, concierge service, and 24-hour security and video surveillance, ensuring a safe and comfortable living experience.
The building is only 2 minutes from the beach and surrounded by three large green areas, plus shops, restaurants and one of the largest shopping centres, Diagonal Mar, which has entertainment venues that make life in the area a real delight.
The price includes 2 parking spaces. We invite you to take advantage of this opportunity to live in this dazzling penthouse, where comfort meets luxury in front of the Mediterranean Sea.
Contact us today to arrange a viewing and see everything described with your own eyes! WhatsApp +34/697/685/734.
Contact
See more Luxury for Sale, in Barcelona
Bedrooms
Zones
Can’t find the property you’re looking for?
