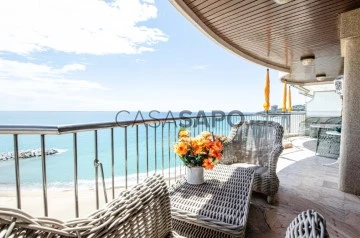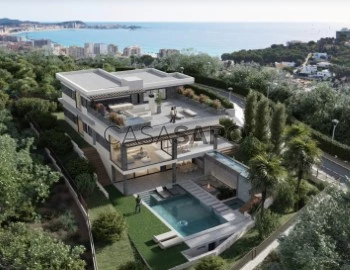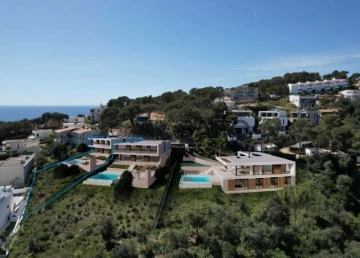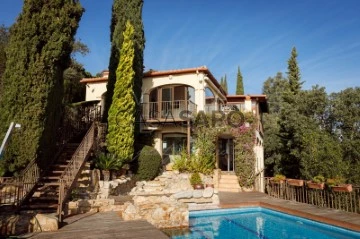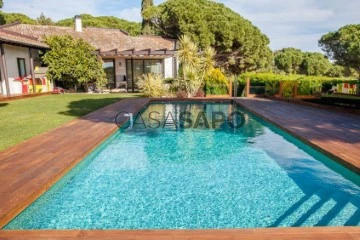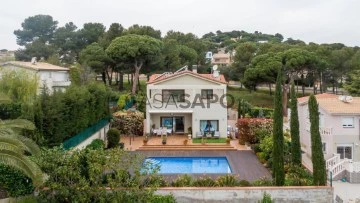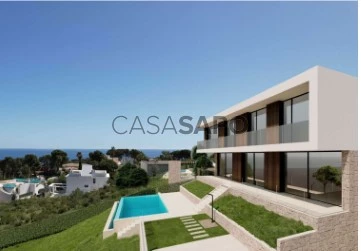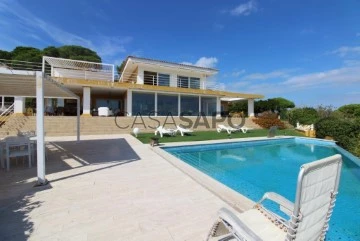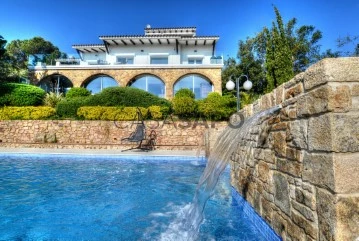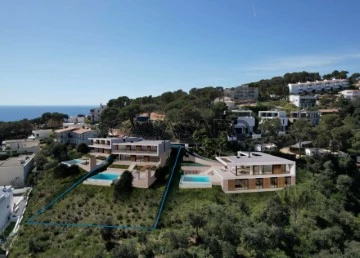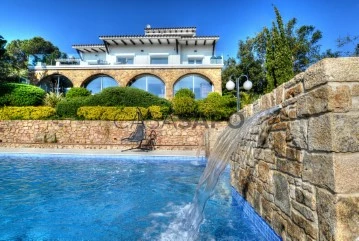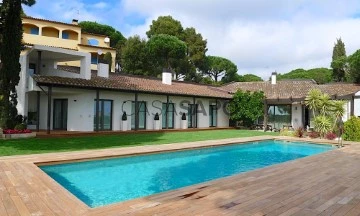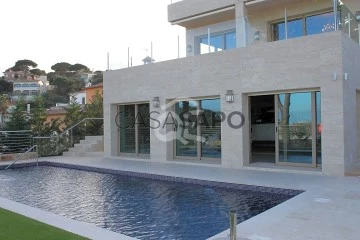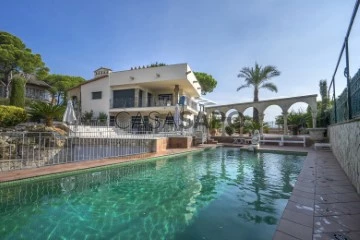14 Luxury for Sale, in Calonge
Order by
Relevance
Flat 3 Bedrooms
Passeig Del Mar, Sant Antoni de Calonge, Girona
Used · 280m²
With Garage
buy
2.040.000 €
Luxur’s single storey apartment for sale on the seafront of Sant Antoni de Calonge. It has 3 double bedrooms, 2 bathrooms, a fully equipped kitchen, a large balcony with sea views and the village of Palamós. It also has access to a sauna located on the top floor and the large terrace.
Contact
House 4 Bedrooms
Torre Valentina, Torre Valentina-Mas Vilar de La Mutxada-Treumal, Calonge, Girona
Used · 450m²
With Garage
buy
3.150.000 €
This modern three-story villa, built in 2025, stands majestically on a 1,110 m² plot with stunning views of the Mediterranean Sea, just 700 meters from the beach.
With a total of 625 m² built and 450 m² of living space, the villa features four spacious en-suite bedrooms and three guest bathrooms. Every corner of this property is designed to provide maximum comfort, with air conditioning and underfloor heating throughout. The villa also includes a study, library, cinema, spa area with sauna, a modern kitchen-dining room, and a cozy living room with a fireplace. From the living room, you can directly access a charming garden and a private pool.
On the second floor, there are two bedrooms with access to an impressive 100 m² terrace, equipped with a grill and jacuzzi, perfect for enjoying unforgettable moments outdoors. The Spanish-designed kitchen is fully equipped with high-end appliances and custom-upholstered furniture. Exclusive details such as a decorative wall, indoor waterfall, and fountains add a touch of distinction and luxury.
The villa includes an elevator, a covered garage, and outdoor parking space. The meticulously maintained garden has an automatic irrigation system fed by its own well. Additionally, the property is fully accessible for people with reduced mobility, with adapted access. Its strategic location, close to airports and just minutes from Platja d’Aro and Palamós, offers the perfect blend of tranquility and connectivity.
A home that combines luxury, comfort, and an unbeatable location. Contact us for more information and to schedule a visit!
With a total of 625 m² built and 450 m² of living space, the villa features four spacious en-suite bedrooms and three guest bathrooms. Every corner of this property is designed to provide maximum comfort, with air conditioning and underfloor heating throughout. The villa also includes a study, library, cinema, spa area with sauna, a modern kitchen-dining room, and a cozy living room with a fireplace. From the living room, you can directly access a charming garden and a private pool.
On the second floor, there are two bedrooms with access to an impressive 100 m² terrace, equipped with a grill and jacuzzi, perfect for enjoying unforgettable moments outdoors. The Spanish-designed kitchen is fully equipped with high-end appliances and custom-upholstered furniture. Exclusive details such as a decorative wall, indoor waterfall, and fountains add a touch of distinction and luxury.
The villa includes an elevator, a covered garage, and outdoor parking space. The meticulously maintained garden has an automatic irrigation system fed by its own well. Additionally, the property is fully accessible for people with reduced mobility, with adapted access. Its strategic location, close to airports and just minutes from Platja d’Aro and Palamós, offers the perfect blend of tranquility and connectivity.
A home that combines luxury, comfort, and an unbeatable location. Contact us for more information and to schedule a visit!
Contact
House 4 Bedrooms
Treumal de Dalt, Torre Valentina-Mas Vilar de La Mutxada-Treumal, Calonge, Girona
Under construction · 386m²
With Garage
buy
2.300.000 €
Exclusive new construction project with large glass surfaces and panoramic views, ideally located a short distance from the town centre of Platja d’Aro and only 8 minutes’ walk from the beach.
The house has 387 m2, built on a large 2,237 m² plot: The lower floor features three double bedrooms, each with its own bathroom and access to a terrace with sea views, as well as a bright 32 m² living room, also with access to the terrace and sea views.
The main floor consists of an entrance hall, leading to a large open and bright space housing living room, dining room and open kitchen with a bar, all with fabulous panoramic views of the sea through floor-to-ceiling glass on 2 sides. From here there is access to a large covered terrace of 48 m2, from which some steps lead to the infinity pool, with a saline chlorination system and underwater lighting.
On this same floor there is also the master bedroom, 24 m2 with its bathroom and access to a terrace with sea views, as well as a courtesy toilet, laundry, machine room and a 40 m² garage for two cars. (See also PDF list of materials and quality of the construction)
Estimated delivery date: Summer 2025
The house has 387 m2, built on a large 2,237 m² plot: The lower floor features three double bedrooms, each with its own bathroom and access to a terrace with sea views, as well as a bright 32 m² living room, also with access to the terrace and sea views.
The main floor consists of an entrance hall, leading to a large open and bright space housing living room, dining room and open kitchen with a bar, all with fabulous panoramic views of the sea through floor-to-ceiling glass on 2 sides. From here there is access to a large covered terrace of 48 m2, from which some steps lead to the infinity pool, with a saline chlorination system and underwater lighting.
On this same floor there is also the master bedroom, 24 m2 with its bathroom and access to a terrace with sea views, as well as a courtesy toilet, laundry, machine room and a 40 m² garage for two cars. (See also PDF list of materials and quality of the construction)
Estimated delivery date: Summer 2025
Contact
House 5 Bedrooms
Cabanyes-Mas Ambrós-Mas Pallí, Calonge, Girona
Used · 230m²
With Garage
buy
2.000.000 €
This magnificent villa is located in one of the highest points in Calonge, offering panoramic views of the sea, mountains, and the village.
Built on two plots with a total area of approximately 6,000 m², the property provides 261 m² of living space distributed as follows:
Main floor: Entrance, foyer, spacious living room with a fireplace and wooden beam ceilings, dining room with Catalan vaulted ceilings, terrace with sea views, and a fully equipped kitchen with an island. Additionally, there are three double bedrooms, each with built-in wardrobes, air conditioning, and three full bathrooms.
Lower floor: Descending the stairs, you’ll find a relaxation area with a water fountain creating a waterfall effect over natural stones. There are also two suite-style bedrooms with luxurious bathrooms, walk-in closets, showers, bathtubs, dressing tables, and private terraces.
The property features oil-fired central heating, an alarm system, double-glazed aluminum windows, and a spectacular heated designer pool. The central garden surrounds the pool, and glass stairs allow you to see the water’s movement. There are also terraces with sea views, landscaped grounds around the house and pool, a garage, and a garden specially adapted for children. The views over the Calonge valley and the Mediterranean Sea are simply breathtaking.
Built on two plots with a total area of approximately 6,000 m², the property provides 261 m² of living space distributed as follows:
Main floor: Entrance, foyer, spacious living room with a fireplace and wooden beam ceilings, dining room with Catalan vaulted ceilings, terrace with sea views, and a fully equipped kitchen with an island. Additionally, there are three double bedrooms, each with built-in wardrobes, air conditioning, and three full bathrooms.
Lower floor: Descending the stairs, you’ll find a relaxation area with a water fountain creating a waterfall effect over natural stones. There are also two suite-style bedrooms with luxurious bathrooms, walk-in closets, showers, bathtubs, dressing tables, and private terraces.
The property features oil-fired central heating, an alarm system, double-glazed aluminum windows, and a spectacular heated designer pool. The central garden surrounds the pool, and glass stairs allow you to see the water’s movement. There are also terraces with sea views, landscaped grounds around the house and pool, a garage, and a garden specially adapted for children. The views over the Calonge valley and the Mediterranean Sea are simply breathtaking.
Contact
Villa 7 Bedrooms
Treumal, Torre Valentina-Mas Vilar de La Mutxada-Treumal, Calonge, Girona
Used · 604m²
With Garage
buy
3.500.000 €
We present an independent villa that offers elegance and comfort. This property is distributed over three floors, providing ample space of 710 square meters. With seven bedrooms and seven bathrooms, there is more than enough space to accommodate your family and your guests. Set on a plot of 1,750 square meters, this villa offers ample outdoor space for relaxation and enjoyment.
The villa has a terrace and spacious balconies, perfect for relaxing and enjoying in serene surroundings. The villa has a garage that guarantees easy parking. Thanks to built-in closets and a storage room, you’ll be able to keep your living areas tidy and organized.
Built in 1985, this villa has been impeccably preserved despite the passage of time. The individual heating system allows you to customize your comfort, and the villa is equipped with air conditioning for warmer days. A standout feature of this property is the attractive swimming pool, which is set within a beautifully landscaped garden, creating a tranquil oasis.
The villa has an energy efficiency certificate, with consumption and emissions rated E. Its favorable orientation allows you to enjoy natural light from all directions. Located in a very peaceful place, this detached villa offers a safe and serene rest.
Do not miss the opportunity to visit this amazing villa with its exceptional features. Contact us to arrange a visit!
?Valentina Tower, Mas Vilar de Mutxada-Treumal
?Girona, Spain
?For sale 3.500.000 euros
?Plot Size 1750 m2
?Built in 1985
? 7 Rooms
? 7 Bathrooms
️Terrace
️Balcony
? Beautiful views
? Pool area
? Garage
?️Air conditioning
?Girona Airport 30 km / 40 min
️Barcelona Airport 107 km / 1h 30 min
?️Andora 375 km / 3 h 30 min
??France 104 km / 1 h 30 min
The villa has a terrace and spacious balconies, perfect for relaxing and enjoying in serene surroundings. The villa has a garage that guarantees easy parking. Thanks to built-in closets and a storage room, you’ll be able to keep your living areas tidy and organized.
Built in 1985, this villa has been impeccably preserved despite the passage of time. The individual heating system allows you to customize your comfort, and the villa is equipped with air conditioning for warmer days. A standout feature of this property is the attractive swimming pool, which is set within a beautifully landscaped garden, creating a tranquil oasis.
The villa has an energy efficiency certificate, with consumption and emissions rated E. Its favorable orientation allows you to enjoy natural light from all directions. Located in a very peaceful place, this detached villa offers a safe and serene rest.
Do not miss the opportunity to visit this amazing villa with its exceptional features. Contact us to arrange a visit!
?Valentina Tower, Mas Vilar de Mutxada-Treumal
?Girona, Spain
?For sale 3.500.000 euros
?Plot Size 1750 m2
?Built in 1985
? 7 Rooms
? 7 Bathrooms
️Terrace
️Balcony
? Beautiful views
? Pool area
? Garage
?️Air conditioning
?Girona Airport 30 km / 40 min
️Barcelona Airport 107 km / 1h 30 min
?️Andora 375 km / 3 h 30 min
??France 104 km / 1 h 30 min
Contact
Villa 5 Bedrooms Duplex
Torre Valentina, Torre Valentina-Mas Vilar de La Mutxada-Treumal, Calonge, Girona
Used · 408m²
With Garage
buy
2.200.000 €
Luxurious bright villa with an unforgettable sea view. Located in a wonderful location in the prestigious village of Torre Valentina. In the village of Sant Antoni de Calonge on the Costa Brava. Not far from the towns of Playa de Aro and Palamós.
You can acquire this wonderful villa that has 5 bedrooms, 6 bathrooms, a large multipurpose room of 800m², sauna with shower, garden, private pool and garage.
Its exceptional proportions, specifically 480m² of house area and 800m² of plot, make it an excellent home for lovers of large spaces or for a large family, an idyllic, safe and unique place.
You can acquire this wonderful villa that has 5 bedrooms, 6 bathrooms, a large multipurpose room of 800m², sauna with shower, garden, private pool and garage.
Its exceptional proportions, specifically 480m² of house area and 800m² of plot, make it an excellent home for lovers of large spaces or for a large family, an idyllic, safe and unique place.
Contact
Chalet 4 Bedrooms
Torre Valentina-Mas Vilar de La Mutxada-Treumal, Calonge, Girona
New · 300m²
buy
2.300.000 €
Explorez le luxe et l’élégance dans ces deux superbes villas situées dans un nouveau développement exclusif qui allie design contemporain, efficacité énergétique de classe A et vues panoramiques captivantes.
La deuxième maison, numéro 22, se trouve sur un terrain de 1 230 m², avec une superficie construite de 337 m² et une terrasse couverte de 33 m² (prix : 1 900 000 €). Pendant ce temps, la maison numéro 20 est située sur un terrain de 1438 m², avec une construction de 337 m² et une terrasse couverte de 33 m² (prix : 2 000 000 €).
Au rez-de-chaussée, vous êtes accueilli par une piscine à débordement double face avec système de chloration au sel et éclairage sous-marin, créant une oasis visuelle et relaxante.
Au rez-de-chaussée d’un total de 161 m², un élégant hall précède un séjour de 55 m², inondé de lumière et donnant sur la mer. La cuisine de 27 m², conçue par Arredo3, présente des meubles en bois aux teintes variées au choix. A ce même étage, vous trouverez deux salles de bain complètes, une salle polyvalente polyvalente de 21 m² et une buanderie.
Le premier étage abrite la chambre principale de 20 m² avec sa double salle de bain, deux chambres de 13 m² avec une salle de bain complète commune et une chambre de 19 m² avec sa propre salle de bain complète. De plus, à cet étage se trouve le garage de 45 m² pour deux voitures.
Les électroménagers haut de gamme, tels que le four pyrolytique, la plaque à induction, le micro-ondes, le réfrigérateur intégré, le congélateur intégré, le lave-vaisselle intégré et une hotte de plafond, sont de marque Siemens. La maison bénéficie d’un système de chauffage au sol de marque Rehau, d’un chauffage et d’une production d’eau chaude sanitaire grâce à une chaudière Mitsubishi, et d’une climatisation gainable avec un thermostat à chaque étage.
Les fenêtres minimalistes en aluminium sont coulissantes, encastrées dans le sol et disposent de profilés à rupture de pont thermique, d’une grande capacité d’isolation avec double verre feuilleté avec chambre et gaz argon.
Les salles de bains sont équipées de meubles de la marque Affini Bath avec plan de travail en Solid Surface et lavabo intégré. Vous pouvez choisir la couleur des meubles. Les robinets d’évier sont de la marque Rovira Link avec une finition chromée. Les receveurs de douche sont de chez Aquabella en blanc.
La zone nuit a du parquet, tandis que la zone jour a un sol en grès cérame. Il existe également la possibilité d’installer un ascenseur en option qui relie les deux étages de la maison.
C’est une fabuleuse opportunité d’acquérir une nouvelle maison de construction sur la Costa Brava. N’hésitez pas à nous contacter pour plus d’informations et pour planifier une visite !
La deuxième maison, numéro 22, se trouve sur un terrain de 1 230 m², avec une superficie construite de 337 m² et une terrasse couverte de 33 m² (prix : 1 900 000 €). Pendant ce temps, la maison numéro 20 est située sur un terrain de 1438 m², avec une construction de 337 m² et une terrasse couverte de 33 m² (prix : 2 000 000 €).
Au rez-de-chaussée, vous êtes accueilli par une piscine à débordement double face avec système de chloration au sel et éclairage sous-marin, créant une oasis visuelle et relaxante.
Au rez-de-chaussée d’un total de 161 m², un élégant hall précède un séjour de 55 m², inondé de lumière et donnant sur la mer. La cuisine de 27 m², conçue par Arredo3, présente des meubles en bois aux teintes variées au choix. A ce même étage, vous trouverez deux salles de bain complètes, une salle polyvalente polyvalente de 21 m² et une buanderie.
Le premier étage abrite la chambre principale de 20 m² avec sa double salle de bain, deux chambres de 13 m² avec une salle de bain complète commune et une chambre de 19 m² avec sa propre salle de bain complète. De plus, à cet étage se trouve le garage de 45 m² pour deux voitures.
Les électroménagers haut de gamme, tels que le four pyrolytique, la plaque à induction, le micro-ondes, le réfrigérateur intégré, le congélateur intégré, le lave-vaisselle intégré et une hotte de plafond, sont de marque Siemens. La maison bénéficie d’un système de chauffage au sol de marque Rehau, d’un chauffage et d’une production d’eau chaude sanitaire grâce à une chaudière Mitsubishi, et d’une climatisation gainable avec un thermostat à chaque étage.
Les fenêtres minimalistes en aluminium sont coulissantes, encastrées dans le sol et disposent de profilés à rupture de pont thermique, d’une grande capacité d’isolation avec double verre feuilleté avec chambre et gaz argon.
Les salles de bains sont équipées de meubles de la marque Affini Bath avec plan de travail en Solid Surface et lavabo intégré. Vous pouvez choisir la couleur des meubles. Les robinets d’évier sont de la marque Rovira Link avec une finition chromée. Les receveurs de douche sont de chez Aquabella en blanc.
La zone nuit a du parquet, tandis que la zone jour a un sol en grès cérame. Il existe également la possibilité d’installer un ascenseur en option qui relie les deux étages de la maison.
C’est une fabuleuse opportunité d’acquérir une nouvelle maison de construction sur la Costa Brava. N’hésitez pas à nous contacter pour plus d’informations et pour planifier une visite !
Contact
House 3 Bedrooms
Calonge, Calonge Poble, Girona
Used · 971m²
With Swimming Pool
buy
2.500.000 €
Villa with spectacular sea views near the beach. Villa with 2000m2 plot. Garden, swimming pool, jacuzzi, elevator, garage of 400m2
Contact
House 7 Bedrooms
Sant Antoni de Calonge, Girona
Used · 470m²
With Swimming Pool
buy
2.300.000 €
The property, ideal to live all year round or as second home, with 470 m2 built surface on a plot of 2450 m2 has barbecue area, 10x5 pool with its own dressing-room and jacuzzi, all with straight views to the sea and Palamós. With a domotic control system and solar panels on the roof, double glazing and a special lining of the walls ensure the sustainability of the house and a low economic cost in energy consumptions. It also has spacious spaces and a very modern and minimalist design that enhance its spacious interior spaces. On the ground floor we find a first en-suite bedroom next to the parquing access, the boiler room, laundry, gym and office. On this same floor there is also a separate apartment with its own toilet, living room, kitchenette, pantry, dining room with sea views and a large double en-suite bedroom. On the first floor we find the main living area also with its large kitchen, pantry, large living room, dining room with fireplace and 4 large double bedrooms, 2 bathrooms and the staircase leading to the second floor where there is a large master en-suite bedroom.
Contact
House 4 Bedrooms
Treumal de Dalt, Torre Valentina-Mas Vilar de La Mutxada-Treumal, Calonge, Girona
Under construction · 386m²
With Garage
buy
2.300.000 €
Exclusive new construction project with large glass surfaces and panoramic views, ideally located a short distance from the town centre of Platja d’Aro and only 8 minutes’ walk from the beach.
The house has 387 m2, built on a large 2,237 m² plot: The lower floor features three double bedrooms, each with its own bathroom and access to a terrace with sea views, as well as a bright 32 m² living room, also with access to the terrace and sea views.
The main floor consists of an entrance hall, leading to a large open and bright space housing living room, dining room and open kitchen with a bar, all with fabulous panoramic views of the sea through floor-to-ceiling glass on 2 sides. From here there is access to a large covered terrace of 48 m2, from which some steps lead to the infinity pool, with a saline chlorination system and underwater lighting.
On this same floor there is also the master bedroom, 24 m2 with its bathroom and access to a terrace with sea views, as well as a courtesy toilet, laundry, machine room and a 40 m² garage for two cars. (See also PDF list of materials and quality of the construction)
Estimated delivery date: Summer 2025
The house has 387 m2, built on a large 2,237 m² plot: The lower floor features three double bedrooms, each with its own bathroom and access to a terrace with sea views, as well as a bright 32 m² living room, also with access to the terrace and sea views.
The main floor consists of an entrance hall, leading to a large open and bright space housing living room, dining room and open kitchen with a bar, all with fabulous panoramic views of the sea through floor-to-ceiling glass on 2 sides. From here there is access to a large covered terrace of 48 m2, from which some steps lead to the infinity pool, with a saline chlorination system and underwater lighting.
On this same floor there is also the master bedroom, 24 m2 with its bathroom and access to a terrace with sea views, as well as a courtesy toilet, laundry, machine room and a 40 m² garage for two cars. (See also PDF list of materials and quality of the construction)
Estimated delivery date: Summer 2025
Contact
House 7 Bedrooms
Torre Valentina-Mas Vilar de La Mutxada-Treumal, Calonge, Girona
Used · 411m²
With Garage
buy
2.300.000 €
The villa has been completely refurbished in 2015 in a very modern and minimalist design that enhance its spacious interior spaces. On the ground floor, next to the access to the parking, there is one of the bedrooms with en suite bathroom, the boiler room, laundry, gym and office. On the same floor there is also a separate apartment with toilet, living room, kitchenette, pantry, dining room with sea views and a large double bedroom with en suite bathroom. The main living space is on the first floor, with a large kitchen, pantry, spacious living room, dining room with fireplace and 4 large double bedrooms, 2 bathrooms, and the staircase that gives access to the second floor, wholly occupied by the large master bedroom with en suite bathroom.
The property, with its +400 m2 built on a plot of +2100 m2, features a barbecue area, 10x5 swimming pool with its changing room and Jacuzzi, offering fabulous panoramic views of the sea and Palamós.
The house is also equipped with a control system for home automation, as well as solar panels on the roof, double glazing and a special coating of the walls that ensure the energy efficiency of the house.
The property, with its +400 m2 built on a plot of +2100 m2, features a barbecue area, 10x5 swimming pool with its changing room and Jacuzzi, offering fabulous panoramic views of the sea and Palamós.
The house is also equipped with a control system for home automation, as well as solar panels on the roof, double glazing and a special coating of the walls that ensure the energy efficiency of the house.
Contact
House 6 Bedrooms
Torre Valentina-Mas Vilar de La Mutxada-Treumal, Calonge, Girona
Used · 600m²
With Garage
buy
3.500.000 €
Fabulous modern design house with top quality finishes and generous spaces. It has 6 rooms, each with its own ensuite bathroom, and 3 of them located in an isolated wing of the house, and each one with its own exit to the pool area; a large double-height living-dining room, kitchen with dining area, open gallery, cinema with bar, spa area with Finnish sauna and jacuzzi, games area, garage for two cars and separate apartment for staff with its own bathroom and separate entrance.
Large garden with full landscape design and 15 m long heated pool, terraces with chill-out area and panoramic sea views.
Furniture by Roche Bobois, bathroom furniture by Devon&Devon, kitchen by Snaidero Peninfarina Design with Gaggenau appliances, Schuco vandal-resistant windows; parquet throughout the house except in the living room and kitchen area, underfloor heating; installation of perimeter and internal alarms, and cameras with direct access from the phone.
Large garden with full landscape design and 15 m long heated pool, terraces with chill-out area and panoramic sea views.
Furniture by Roche Bobois, bathroom furniture by Devon&Devon, kitchen by Snaidero Peninfarina Design with Gaggenau appliances, Schuco vandal-resistant windows; parquet throughout the house except in the living room and kitchen area, underfloor heating; installation of perimeter and internal alarms, and cameras with direct access from the phone.
Contact
Chalet 6 Bedrooms Triplex
Mas Vilar, Sant Antoni de Calonge, Girona
Used · 550m²
With Garage
buy
2.450.000 €
Fabulous newly built villa at the top of Mas Vila in Sant Antoni de Calonge, within walking distance of the beach. The villa is equipped with all the luxuries, such as an indoor pool (3x8) with heated salt water and colored lights. The pool has an automatic hard top, a Turkish bath, sauna and shower.
Low maintenance garden with fruit trees. Fully fenced property with access ramp to the garage. This is the ideal place to live on the coast taking advantage of the fantastic sea views and the tranquility. Outside there is another pool (4x10) with salt water and stainless steel pumps. The exterior carpentry is of high quality.
All travertine facades, exterior railings are made of stainless steel and glass, giving you incredible views from all areas of the garden and house.
The villa is equipped with fitted wardrobes, a large garage for 3 cars, a kitchen with Italian furniture, a living room with sea views, a double-sided fireplace and a 100 m2 terrace with electric awnings and TV connection.
All travertine facades, exterior railings are made of stainless steel and glass, giving you incredible views from all areas of the garden and house.
The villa is equipped with fitted wardrobes, a large garage for 3 cars, a kitchen with Italian furniture, a living room with sea views, a two-sided fireplace and a 100 m2 terrace with electric awnings and TV connection.
Low maintenance garden with fruit trees. Fully fenced property with access ramp to the garage. This is the ideal place to live on the coast taking advantage of the fantastic sea views and the tranquility. Outside there is another pool (4x10) with salt water and stainless steel pumps. The exterior carpentry is of high quality.
All travertine facades, exterior railings are made of stainless steel and glass, giving you incredible views from all areas of the garden and house.
The villa is equipped with fitted wardrobes, a large garage for 3 cars, a kitchen with Italian furniture, a living room with sea views, a double-sided fireplace and a 100 m2 terrace with electric awnings and TV connection.
All travertine facades, exterior railings are made of stainless steel and glass, giving you incredible views from all areas of the garden and house.
The villa is equipped with fitted wardrobes, a large garage for 3 cars, a kitchen with Italian furniture, a living room with sea views, a two-sided fireplace and a 100 m2 terrace with electric awnings and TV connection.
Contact
Chalet 8 Bedrooms
Calonge Poble, Girona
Used · 495m²
With Garage
buy
4.200.000 €
Luxurious house for sale built with high quality materials and extraordinary design. The villa has stunning sea views and is located in the residential area Treumal of Calonge. There are 8 bedrooms and 6 bathrooms (some with hydromassage). The constructed area is 495 m2 and there is a beautiful garden of 1455 m2. All bedrooms with a modern and cozy design have air conditioning .
There are 2 double bedrooms with their bathrooms, living room with kitchen on the ground floor, as well as direct access to the garden and pool.
The first floor with 3 double bedrooms and two bathrooms (one with hydromassage), living room and kitchen. Wonderful sea views and access to the terraces.
The second floor with 3 rooms (2 bedrooms and 1 room) and 1 bathroom with hydromassage. On the upper floor there is a very spacious terrace-solarium with jacuzzi and stunning sea views, ideal for spending time in a family environment.
There is an elevator in the house, as well as alarm, satellite TV, Internet connection, telephone, etc.
Additional information:
With the purchase of this house you can obtain a visa that will allow you to apply for a residence permit in Spain.
There are 2 double bedrooms with their bathrooms, living room with kitchen on the ground floor, as well as direct access to the garden and pool.
The first floor with 3 double bedrooms and two bathrooms (one with hydromassage), living room and kitchen. Wonderful sea views and access to the terraces.
The second floor with 3 rooms (2 bedrooms and 1 room) and 1 bathroom with hydromassage. On the upper floor there is a very spacious terrace-solarium with jacuzzi and stunning sea views, ideal for spending time in a family environment.
There is an elevator in the house, as well as alarm, satellite TV, Internet connection, telephone, etc.
Additional information:
With the purchase of this house you can obtain a visa that will allow you to apply for a residence permit in Spain.
Contact
See more Luxury for Sale, in Calonge
Bedrooms
Zones
Can’t find the property you’re looking for?
