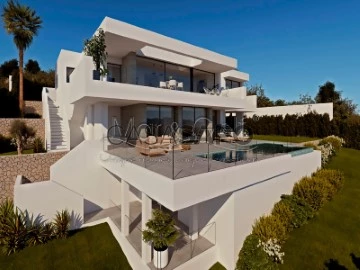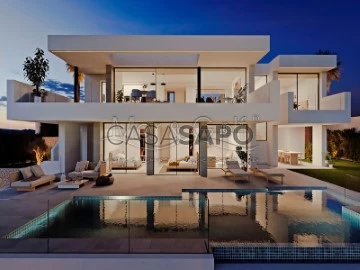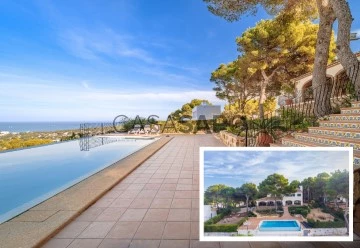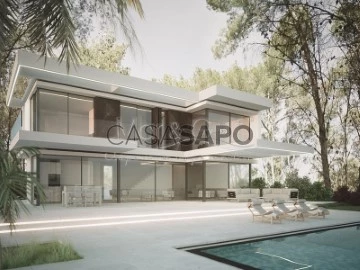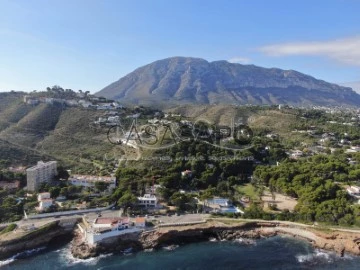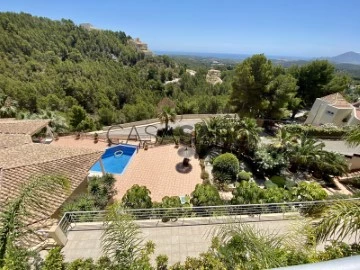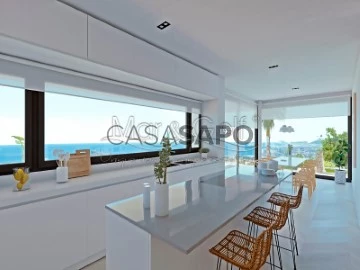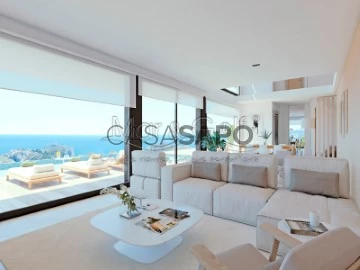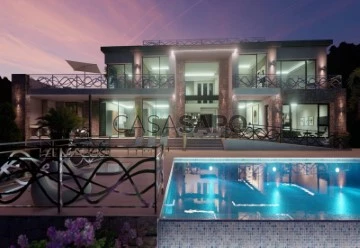8 Luxury for Sale, in Alicante, with Solar Panels
Order by
Relevance
Chalet 3 Bedrooms
Cumbre del Sol, Benitachell / el Poble Nou de Benitatxell, Alicante
In project · 612m²
With Garage
buy
2.865.000 €
LUXURY VILLA PROJECT FOR SALE WITH SEA VIEWS IN ’CUMBRE DEL SOL’, BENITACHELL, ALICANTE
Villa Marina has 3 bedrooms with en-suite bathrooms, the master bedroom being a private space to relax in front of the sea, either in its hydromassage bathtub or on its private terrace. The dining room deserves a special mention, a spacious and bright room, with direct access to the terrace with large wall-to-floor windows, which are completely closed by extending the dining room to the terrace and enjoying incredible views of the sea.
The amenities of this villa are endless and reflect its quality and equipment: elevator, closed garage for 2 vehicles connected internally with the hall, TV room, home automation, laundry room, underfloor heating throughout the house, infinity pool and large garden areas. A wonderful place to live all year round, enjoying the Mediterranean climate and the marvelous views of the sea from the Residencial Resort Cumbre del Sol.
An ideal area for those who wish to buy a unique luxury villa, with a tailor-made design, according to their tastes and needs, in an environment where luxury prevails, with very careful infrastructure and landscaping, with natural stone walls, spacious roads, garden areas, designer lighting, security, private access for owners with access control.
A luxury development with impressive views of the Mediterranean Sea and the skyline of the coastal municipalities of Jávea, Moraira, Calpe, Benidorm, Altea,..., a unique view of the North Costa Blanca.
It has a shopping area with a supermarket, hairdresser, pharmacy, bars and restaurants, the Lady Elizabeth International School and a diverse sports offer with tennis and paddle tennis courts, hiking trails, an equestrian center, not to mention Moraig Beach with beach bars and Calas Llebeig and Los Tiestos, coves of great beauty and charm.
And all the catering and leisure offer of Benitachell and the municipalities of Xàbia (just 7 km away) and Teulada-Moraira (just 4 km away), all of them tourist municipalities of recognized international prestige, and at an equidistant distance from Alicante and Valencia city.
Guarantee of the economic amounts delivered by the client through a bank guarantee or guarantee policy issued by a bank or first-rate insurer.
Free mainland insurance the first year.
The house has an Insurance that guarantees for a period of 10 years the damages produced in the house by vices or defects that have their origin or affect the foundation and structure of the building and compromise its resistance and safety.
A modern architecture villa, with open spaces, lots of light and impressive views of the sea are the main characteristics that define this property.
Villa Marina has 3 bedrooms with en-suite bathrooms, the master bedroom being a private space to relax in front of the sea, either in its hydromassage bathtub or on its private terrace. The dining room deserves a special mention, a spacious and bright room, with direct access to the terrace with large wall-to-floor windows, which are completely closed by extending the dining room to the terrace and enjoying incredible views of the sea.
The amenities of this villa are endless and reflect its quality and equipment: elevator, closed garage for 2 vehicles connected internally with the hall, TV room, home automation, laundry room, underfloor heating throughout the house, infinity pool and large garden areas. A wonderful place to live all year round, enjoying the Mediterranean climate and the marvelous views of the sea from the Residencial Resort Cumbre del Sol.
An ideal area for those who wish to buy a unique luxury villa, with a tailor-made design, according to their tastes and needs, in an environment where luxury prevails, with very careful infrastructure and landscaping, with natural stone walls, spacious roads, garden areas, designer lighting, security, private access for owners with access control.
A luxury development with impressive views of the Mediterranean Sea and the skyline of the coastal municipalities of Jávea, Moraira, Calpe, Benidorm, Altea,..., a unique view of the North Costa Blanca.
It has a shopping area with a supermarket, hairdresser, pharmacy, bars and restaurants, the Lady Elizabeth International School and a diverse sports offer with tennis and paddle tennis courts, hiking trails, an equestrian center, not to mention Moraig Beach with beach bars and Calas Llebeig and Los Tiestos, coves of great beauty and charm.
And all the catering and leisure offer of Benitachell and the municipalities of Xàbia (just 7 km away) and Teulada-Moraira (just 4 km away), all of them tourist municipalities of recognized international prestige, and at an equidistant distance from Alicante and Valencia city.
Guarantee of the economic amounts delivered by the client through a bank guarantee or guarantee policy issued by a bank or first-rate insurer.
Free mainland insurance the first year.
The house has an Insurance that guarantees for a period of 10 years the damages produced in the house by vices or defects that have their origin or affect the foundation and structure of the building and compromise its resistance and safety.
A modern architecture villa, with open spaces, lots of light and impressive views of the sea are the main characteristics that define this property.
Contact
Villa 5 Bedrooms
Portichol - Balcón al Mar, Jávea / Xàbia, Alicante
Used · 378m²
With Garage
buy
2.700.000 €
This opulent villa embodies beauty and comfort, offering breathtaking panoramic views.
Upon entering the double-height lobby, a spectacular living room is revealed with double panoramic windows framing 180° views of the sea, Cape San Antonio and Montgo Mountain. This space transforms at nightfall, offering a fascinating cityscape. The kitchen, equipped with top-of-the-line Miele appliances, connects seamlessly to the dining room and covered terrace.
The ground floor is completed by a double bedroom which includes an en-suite bathroom, a utility room and a guest toilet. Going upstairs, we discovered 4 additional master bedrooms, each with its own private bathroom and spectacular views. The garden, an oasis with mature landscapes and fruit trees, is home to a 5x10 m infinity pool with a saltwater system and a practical electric cover.
The luxurious home prioritises safety and comfort. Electric shutters and home automation provide facilities, while features such as mosquito nets, double glazing, burglar-proof glazing, alarm system, air conditioning, underfloor heating, heat pump and 12 photovoltaic panels ensure energy efficiency.
Built in 2016, this house of 432 m² of living space sits on a sprawling plot of 3063 m² with potential to build an additional 200 m², ideal for a guest house. Expansive outdoor spaces, along with easy access to parking through the garage, add convenience to this exclusive residence.
In addition, it has mains electricity, satellite TV, fibre optic internet and WiFi throughout the property. The residence harmonises luxury, security and modern living, providing an exceptional setting.
Feel free to call us to arrange a viewing and personally explore this architectural gem!
Upon entering the double-height lobby, a spectacular living room is revealed with double panoramic windows framing 180° views of the sea, Cape San Antonio and Montgo Mountain. This space transforms at nightfall, offering a fascinating cityscape. The kitchen, equipped with top-of-the-line Miele appliances, connects seamlessly to the dining room and covered terrace.
The ground floor is completed by a double bedroom which includes an en-suite bathroom, a utility room and a guest toilet. Going upstairs, we discovered 4 additional master bedrooms, each with its own private bathroom and spectacular views. The garden, an oasis with mature landscapes and fruit trees, is home to a 5x10 m infinity pool with a saltwater system and a practical electric cover.
The luxurious home prioritises safety and comfort. Electric shutters and home automation provide facilities, while features such as mosquito nets, double glazing, burglar-proof glazing, alarm system, air conditioning, underfloor heating, heat pump and 12 photovoltaic panels ensure energy efficiency.
Built in 2016, this house of 432 m² of living space sits on a sprawling plot of 3063 m² with potential to build an additional 200 m², ideal for a guest house. Expansive outdoor spaces, along with easy access to parking through the garage, add convenience to this exclusive residence.
In addition, it has mains electricity, satellite TV, fibre optic internet and WiFi throughout the property. The residence harmonises luxury, security and modern living, providing an exceptional setting.
Feel free to call us to arrange a viewing and personally explore this architectural gem!
Contact
Villa 4 Bedrooms
Les Rotes/Las Rotas, Dénia, Alicante
New · 519m²
With Garage
buy
2.500.000 €
AVANT-GARDE DESIGN VILLA WITH SEA VIEWS IN DENIA
Mar & Golf Unique Homes offers one of the few possibilities to purchase a luxury home by the sea. A modern and luxurious design property with a spacious garden and a swimming pool, only separated from the sea by the promenade, in Les Rotes, Denia.
The interior of this luxury property is distributed over three floors plus the basement. On the ground floor we find an entrance hall, from where you can appreciate the spaces and the location with respect to the sea, a large open living-dining room with access to the two porches next to the pool, a kitchen with an island fully furnished, equipped and with wine cellar and courtesy toilet. On the first floor, which is accessed through a comfortable iron staircase lined with Iroko wood with glass railings or by elevator, we reach the four bedrooms, two of them en suite and two others that share another bathroom. Note that in addition, the master bedroom has a dressing room and a spectacular terrace with sea views. The other three bedrooms share a large continuous terrace, also with sea views. The top floor is completely open as a solarium with spectacular views of the sea. A place in the house prepared for a rest area or a barbecue area. In the basement is the garage with room for at least three vehicles, a full bathroom and the laundry area.
It is equipped with independent centralized hot/cold air conditioning by floors, aerothermal heating, underfloor heating, solar panels, My Home automation, thermal and acoustic insulation and a security door.
Les Rotes is a residential and coastal area of Denia that has an extensive promenade bordering the sea, with small sandy beaches and coves, where you can enjoy kayak routes, the Les Rotes viewpoint or hiking through the Barranco de Molanda.
Mar & Golf Unique Homes offers one of the few possibilities to purchase a luxury home by the sea. A modern and luxurious design property with a spacious garden and a swimming pool, only separated from the sea by the promenade, in Les Rotes, Denia.
The interior of this luxury property is distributed over three floors plus the basement. On the ground floor we find an entrance hall, from where you can appreciate the spaces and the location with respect to the sea, a large open living-dining room with access to the two porches next to the pool, a kitchen with an island fully furnished, equipped and with wine cellar and courtesy toilet. On the first floor, which is accessed through a comfortable iron staircase lined with Iroko wood with glass railings or by elevator, we reach the four bedrooms, two of them en suite and two others that share another bathroom. Note that in addition, the master bedroom has a dressing room and a spectacular terrace with sea views. The other three bedrooms share a large continuous terrace, also with sea views. The top floor is completely open as a solarium with spectacular views of the sea. A place in the house prepared for a rest area or a barbecue area. In the basement is the garage with room for at least three vehicles, a full bathroom and the laundry area.
It is equipped with independent centralized hot/cold air conditioning by floors, aerothermal heating, underfloor heating, solar panels, My Home automation, thermal and acoustic insulation and a security door.
Les Rotes is a residential and coastal area of Denia that has an extensive promenade bordering the sea, with small sandy beaches and coves, where you can enjoy kayak routes, the Les Rotes viewpoint or hiking through the Barranco de Molanda.
Contact
Chalet 6 Bedrooms
Altea la Vella, Alicante
Used · 801m²
With Garage
buy
2.400.000 €
Luxurious villa located in a wonderful natural environment, from where you can enjoy fantastic views of the sea, and the bays of Calpe, Altea and the Benidorm Skyline.
Surrounded by a charming natural park full of lush trees where you can enjoy nature. An 800m2 villa and a 150m2 guest villa are built on the 3000m2 plot.
The main house is made up of 2 floors and has an elevator to facilitate access. On the ground floor we find the garage for 4 cars. 2 saunas (Turkish and Finnish), gym, lounge area, billiard room, living room with home cinema and an area with natural light where part of the mountain and its natural stone are integrated into the house, a cellar, dressing room of about 20m2, several toilets and two bedrooms with unobstructed views and lots of natural light.
On the first floor are the three double bedrooms, three full bathrooms, a large kitchen, and a large living room with fireplace and piano.
In the garden you can enjoy the great aroma of the magnificent fruit trees and roses that compose it. From here we get access to the 150m2 house composed of a living-dining room with a terrace, a fully equipped kitchen, a complete bathroom with a shower from which you can enjoy a pleasant shower immersed in nature and a toilet, a double bedroom with impressive views.
It is an ecological villa with a very economical consumption because it is supplied with solar panels on the property. Although it is a very quiet area, this house is protected with an alarm and 15 cameras. of vigilance.
The house is sold fully furnished, decorated and equipped.
Offers are heard !!!
Surrounded by a charming natural park full of lush trees where you can enjoy nature. An 800m2 villa and a 150m2 guest villa are built on the 3000m2 plot.
The main house is made up of 2 floors and has an elevator to facilitate access. On the ground floor we find the garage for 4 cars. 2 saunas (Turkish and Finnish), gym, lounge area, billiard room, living room with home cinema and an area with natural light where part of the mountain and its natural stone are integrated into the house, a cellar, dressing room of about 20m2, several toilets and two bedrooms with unobstructed views and lots of natural light.
On the first floor are the three double bedrooms, three full bathrooms, a large kitchen, and a large living room with fireplace and piano.
In the garden you can enjoy the great aroma of the magnificent fruit trees and roses that compose it. From here we get access to the 150m2 house composed of a living-dining room with a terrace, a fully equipped kitchen, a complete bathroom with a shower from which you can enjoy a pleasant shower immersed in nature and a toilet, a double bedroom with impressive views.
It is an ecological villa with a very economical consumption because it is supplied with solar panels on the property. Although it is a very quiet area, this house is protected with an alarm and 15 cameras. of vigilance.
The house is sold fully furnished, decorated and equipped.
Offers are heard !!!
Contact
Villa 5 Bedrooms +1
Cap Martí - Pinomar, Jávea / Xàbia, Alicante
Used · 521m²
With Garage
buy
2.888.888 €
Discover the ultimate luxury in this magnificent villa located in the prestigious area of Villes del Vent, Javea. With 521 m² distributed over three floors, the property is a true architectural jewel, designed to combine elegance and comfort in every detail.
The villa features 5 luxurious bedrooms, each with its own en-suite bathroom, ensuring privacy and comfort. The spacious open-concept living room, with stunning views of the sea and mountains, offers a perfect space for relaxation and entertaining, surrounded by a natural setting that complements the feeling of exclusivity.
On the upper level, a loft becomes a quiet work area, ideal for those looking to combine work and rest in this idyllic enclave. Well-being is guaranteed thanks to the private spa, which includes a heated pool and a Hammam, while outside, the pool with fountain and chillout area invites you to enjoy moments of peace and leisure in the sun.
The exterior is just as impressive as the interior. An infinity pool merges with the views of the sea and the Montgó, surrounded by multiple terraces perfect for enjoying the outdoors with family or friends. The summer kitchen, equipped with all comforts, allows you to organise outdoor dinners, while the garden, with its jacuzzi, gazebo and outdoor shower, creates an ideal atmosphere for relaxing.
The villa not only stands out for its design, but also for its cutting-edge technology. An advanced home automation system, together with a Sonos sound system, ensures maximum comfort. In addition, the property has an 18 kW solar plant with storage batteries, an electric vehicle charger, a garage for 1 vehicle and air conditioning throughout the house, offering a perfect balance between luxury and sustainability.
The villa features 5 luxurious bedrooms, each with its own en-suite bathroom, ensuring privacy and comfort. The spacious open-concept living room, with stunning views of the sea and mountains, offers a perfect space for relaxation and entertaining, surrounded by a natural setting that complements the feeling of exclusivity.
On the upper level, a loft becomes a quiet work area, ideal for those looking to combine work and rest in this idyllic enclave. Well-being is guaranteed thanks to the private spa, which includes a heated pool and a Hammam, while outside, the pool with fountain and chillout area invites you to enjoy moments of peace and leisure in the sun.
The exterior is just as impressive as the interior. An infinity pool merges with the views of the sea and the Montgó, surrounded by multiple terraces perfect for enjoying the outdoors with family or friends. The summer kitchen, equipped with all comforts, allows you to organise outdoor dinners, while the garden, with its jacuzzi, gazebo and outdoor shower, creates an ideal atmosphere for relaxing.
The villa not only stands out for its design, but also for its cutting-edge technology. An advanced home automation system, together with a Sonos sound system, ensures maximum comfort. In addition, the property has an 18 kW solar plant with storage batteries, an electric vehicle charger, a garage for 1 vehicle and air conditioning throughout the house, offering a perfect balance between luxury and sustainability.
Contact
Chalet 4 Bedrooms Triplex
Cumbre del Sol, Benitachell / el Poble Nou de Benitatxell, Alicante
Under construction · 1,084m²
With Garage
buy
5.221.000 €
MEGA LUXURY VILLA FOR SALE IN ’CUMBRE DEL SOL’, BENITACHELL, ALICANTE
Villa Marblau is an exclusive property with independent spaces designed on a 2,000 square meter plot. It consists of 4 bedrooms and 5 bathrooms, with the possibility of expanding into one more bedroom.
All rooms are spacious and bright and have their own bathroom. The master bedroom is completed with a dressing room, a large terrace and a bathroom with a bathtub and sea views.
Its spacious double-height living room includes a dining area with lots of light and spaciousness.
In the kitchen, where we find another dining room, the views are the protagonists thanks to the glass walls that give it a pleasant warmth. Both the living-dining room and the kitchen give access to an impressive terrace with a solarium and a chill-out area, complete with a large infinity pool with a Jacuzzi.
The floor has an extra space, which can be used as an apartment with a bedroom, bathroom, dining room, terrace and porch. Villa Marblau is completed with a covered parking for 3 cars, elevator on 3 floors, which provide it with great comfort and functionality. In addition to extra spaces in which you can design game or study areas, offices or even an extra room.
Residencial Resort Cumbre del Sol is a residential area of plots with impressive views of the sea and south-southwest orientation, intended for the construction of high-end villas, an ideal area for those who wish to buy a unique luxury villa, with a design made tailored, according to your tastes and needs, in an environment where luxury prevails, with a very careful infrastructure and landscaping, with natural stone walls, wide roads, garden areas, designer lighting, security, private access for owners with control of Access.
A luxury development with impressive views of the Mediterranean Sea and the skyline of the coastal municipalities of Jávea, Moraira, Calpe, Benidorm, Altea,..., a unique view of the North Costa Blanca.
It is part of the Cumbre del Sol urbanization, so the homes that are located in it enjoy all the services that a consolidated urbanization such as Cumbre del Sol offers, which has a commercial area with a supermarket, hairdresser, pharmacy , bars and restaurants, the Lady Elizabeth International School and a diverse sports offer with tennis and paddle tennis courts, hiking trails, an equestrian center, without forgetting Moraig Beach with beach bars and Calas Llebeig and Los Tiestos, coves of great beauty and charm.
And all the catering and leisure offer of Benitachell and the municipalities of Xàbia (just 7 km away) and Teulada-Moraira (just 4 km away), all of them tourist municipalities of recognized international prestige, and at an equidistant distance from Alicante and Valencia city.
Guarantee of the economic amounts delivered by the client through a bank guarantee or guarantee policy issued by a bank or first-rate insurer.
Free mainland insurance the first year.
The house has an Insurance that guarantees for a period of 10 years the damages produced in the house by vices or defects that have their origin or affect the foundation and structure of the building and compromise its resistance and safety.
Villa Marblau is an exclusive property with independent spaces designed on a 2,000 square meter plot. It consists of 4 bedrooms and 5 bathrooms, with the possibility of expanding into one more bedroom.
All rooms are spacious and bright and have their own bathroom. The master bedroom is completed with a dressing room, a large terrace and a bathroom with a bathtub and sea views.
Its spacious double-height living room includes a dining area with lots of light and spaciousness.
In the kitchen, where we find another dining room, the views are the protagonists thanks to the glass walls that give it a pleasant warmth. Both the living-dining room and the kitchen give access to an impressive terrace with a solarium and a chill-out area, complete with a large infinity pool with a Jacuzzi.
The floor has an extra space, which can be used as an apartment with a bedroom, bathroom, dining room, terrace and porch. Villa Marblau is completed with a covered parking for 3 cars, elevator on 3 floors, which provide it with great comfort and functionality. In addition to extra spaces in which you can design game or study areas, offices or even an extra room.
Residencial Resort Cumbre del Sol is a residential area of plots with impressive views of the sea and south-southwest orientation, intended for the construction of high-end villas, an ideal area for those who wish to buy a unique luxury villa, with a design made tailored, according to your tastes and needs, in an environment where luxury prevails, with a very careful infrastructure and landscaping, with natural stone walls, wide roads, garden areas, designer lighting, security, private access for owners with control of Access.
A luxury development with impressive views of the Mediterranean Sea and the skyline of the coastal municipalities of Jávea, Moraira, Calpe, Benidorm, Altea,..., a unique view of the North Costa Blanca.
It is part of the Cumbre del Sol urbanization, so the homes that are located in it enjoy all the services that a consolidated urbanization such as Cumbre del Sol offers, which has a commercial area with a supermarket, hairdresser, pharmacy , bars and restaurants, the Lady Elizabeth International School and a diverse sports offer with tennis and paddle tennis courts, hiking trails, an equestrian center, without forgetting Moraig Beach with beach bars and Calas Llebeig and Los Tiestos, coves of great beauty and charm.
And all the catering and leisure offer of Benitachell and the municipalities of Xàbia (just 7 km away) and Teulada-Moraira (just 4 km away), all of them tourist municipalities of recognized international prestige, and at an equidistant distance from Alicante and Valencia city.
Guarantee of the economic amounts delivered by the client through a bank guarantee or guarantee policy issued by a bank or first-rate insurer.
Free mainland insurance the first year.
The house has an Insurance that guarantees for a period of 10 years the damages produced in the house by vices or defects that have their origin or affect the foundation and structure of the building and compromise its resistance and safety.
Contact
Chalet 6 Bedrooms
Calpe Pueblo, Calpe / Calp, Alicante
Under construction · 1,286m²
With Garage
buy
9.000.000 €
Ground floor: open kitchen with large cooking island + a separate utility room. Open living room to 1st floor with large windows so that a lot of light can enter. Furthermore on this level, master suite with large dressing and office desk, bathroom with both shower and bath. Also, a guest toilet and garage for 1 car and outside a carport for 1 car.
304m2 + pergola 17m2 + pool 64.50m2 + terrace 236m2 + garage and carport 52.30 = 726.20m2
Double stairs or lift take you to the 1st floor or the night area with 4 bedrooms and 4 bathrooms, one master suite with the same layout as on the ground floor again with large dressing, office desk and bathroom with both shower and bath.
218.40m2 + terrace 61.30 = 279.70m2
Basement: Apartment for guests or possibly housekeeping. 1 bedroom with living room and kitchen. There is also a storage room and a large space of 158m2 that can be used according to the wishes of the client. Furthermore, a double garage.
306.10m2
304m2 + pergola 17m2 + pool 64.50m2 + terrace 236m2 + garage and carport 52.30 = 726.20m2
Double stairs or lift take you to the 1st floor or the night area with 4 bedrooms and 4 bathrooms, one master suite with the same layout as on the ground floor again with large dressing, office desk and bathroom with both shower and bath.
218.40m2 + terrace 61.30 = 279.70m2
Basement: Apartment for guests or possibly housekeeping. 1 bedroom with living room and kitchen. There is also a storage room and a large space of 158m2 that can be used according to the wishes of the client. Furthermore, a double garage.
306.10m2
Contact
See more Luxury for Sale, in Alicante
Bedrooms
Can’t find the property you’re looking for?

