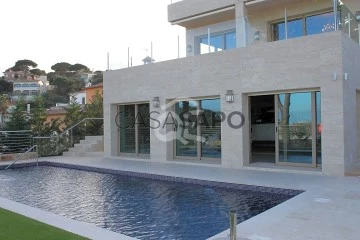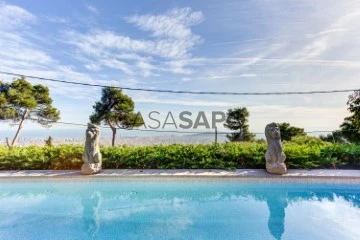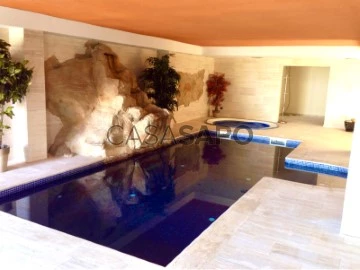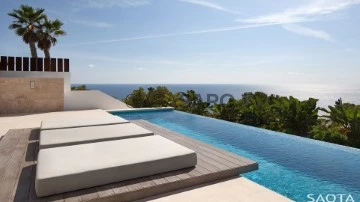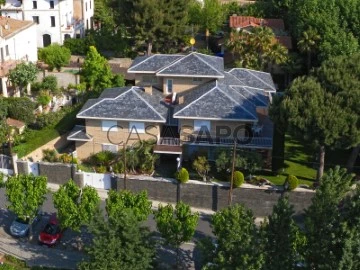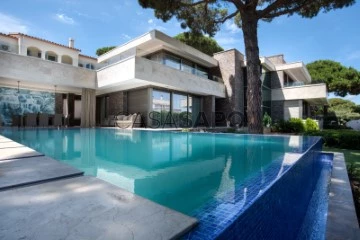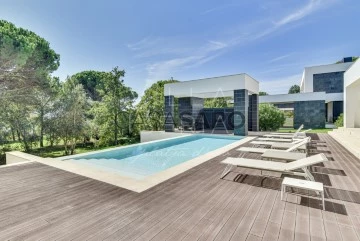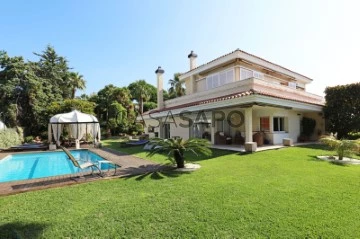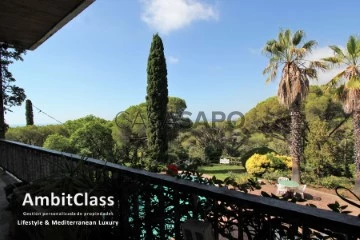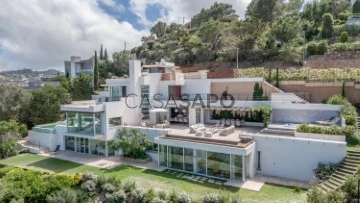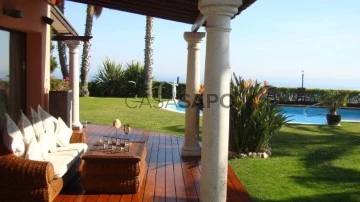11 Luxury for Sale, in Barcelona, Valencia, Tarragona and Girona, with Double Glazed
Order by
Relevance
Chalet 6 Bedrooms Triplex
Mas Vilar, Sant Antoni de Calonge, Girona
Used · 550m²
With Garage
buy
2.450.000 €
Fabulous newly built villa at the top of Mas Vila in Sant Antoni de Calonge, within walking distance of the beach. The villa is equipped with all the luxuries, such as an indoor pool (3x8) with heated salt water and colored lights. The pool has an automatic hard top, a Turkish bath, sauna and shower.
Low maintenance garden with fruit trees. Fully fenced property with access ramp to the garage. This is the ideal place to live on the coast taking advantage of the fantastic sea views and the tranquility. Outside there is another pool (4x10) with salt water and stainless steel pumps. The exterior carpentry is of high quality.
All travertine facades, exterior railings are made of stainless steel and glass, giving you incredible views from all areas of the garden and house.
The villa is equipped with fitted wardrobes, a large garage for 3 cars, a kitchen with Italian furniture, a living room with sea views, a double-sided fireplace and a 100 m2 terrace with electric awnings and TV connection.
All travertine facades, exterior railings are made of stainless steel and glass, giving you incredible views from all areas of the garden and house.
The villa is equipped with fitted wardrobes, a large garage for 3 cars, a kitchen with Italian furniture, a living room with sea views, a two-sided fireplace and a 100 m2 terrace with electric awnings and TV connection.
Low maintenance garden with fruit trees. Fully fenced property with access ramp to the garage. This is the ideal place to live on the coast taking advantage of the fantastic sea views and the tranquility. Outside there is another pool (4x10) with salt water and stainless steel pumps. The exterior carpentry is of high quality.
All travertine facades, exterior railings are made of stainless steel and glass, giving you incredible views from all areas of the garden and house.
The villa is equipped with fitted wardrobes, a large garage for 3 cars, a kitchen with Italian furniture, a living room with sea views, a double-sided fireplace and a 100 m2 terrace with electric awnings and TV connection.
All travertine facades, exterior railings are made of stainless steel and glass, giving you incredible views from all areas of the garden and house.
The villa is equipped with fitted wardrobes, a large garage for 3 cars, a kitchen with Italian furniture, a living room with sea views, a two-sided fireplace and a 100 m2 terrace with electric awnings and TV connection.
Contact
Farm 10 Bedrooms
Vallvidrera - El Tibidabo i Les Planes, Sarrià - Sant Gervasi, Barcelona
Used · 500m²
With Garage
buy
3.100.000 €
This majestic modernist estate, known as ’Villa Tibidabo,’ sprawls over a plot of 1,317 square meters and offers an impressive built area of 648 square meters, currently registered as two separate residences. Designed by the renowned architect Albert Juan Torner in the early 20th century. With a total of 10 bedrooms, 8 bathrooms, and a garage with space for two cars, this residence is a true architectural treasure.
Located in a privileged enclave that dates back to the late 19th century when the iconic Dr. Andreu turned this area into a summer retreat, the estate rises as a visual landmark in harmony with the Tibidabo Basilica, offering a panoramic view of Barcelona framed by a lush natural environment.
The construction stands out for valuable elements such as sgraffito on doors and windows, meticulous pieces of carved stone, elegant moldings and stuccos in the rooms, exceptional fireplaces, and exquisite floors. These details make this building a unique piece that radiates singular beauty in the heart of Barcelona.
The garden of ’Villa Tibidabo’ has an unusual trapezoidal shape and is originally attributed to the architect Antoni Gaudí, with subsequent interventions that have given it its current appearance. From here, you can enjoy a panoramic view of Barcelona with the Mediterranean in the background.
The main residence extends over three floors on a plot of 742 square meters and offers four suite-type bedrooms, two service rooms, five full bathrooms, and stunning views of Barcelona and the sea from its charming garden. Additionally, on this floor, there is a spectacular terrace, a summer dining area under a unique pergola supported by eight columns that frame a centennial wisteria. There is also a living area and a pool overlooking Barcelona.
The upper floor, designated as the nighttime area, includes three suite-type bedrooms, each with its own bathroom. The master bedroom offers two bathrooms, two dressing rooms, and direct access to the terrace with views of Barcelona. The basement houses two individual rooms, one of which is currently used as a gym and the other as a suite with a bathroom. In addition, there is a dining area, a water area, and a machinery room or cellar.
The second residence, currently rented, has an independent entrance and presents itself as a duplex with a built area of 208 square meters and a garden of 574 square meters with modernist elements designed by Gaudí. Distributed over two floors and with a tower with a lookout terrace, this residence allows you to enjoy panoramic views that stretch from the coast of Calella to the Garraf and also encompass a significant part of El Vallès to Montserrat.
The first floor of this second residence features a living-dining room, a separate kitchen, and three bedrooms, two of which are doubles, as well as two bathrooms. The second floor has a double suite-type bedroom with a dressing room and access to a terrace. Outside, this property offers a covered summer dining area, a spacious garden, a pool, and a historic lookout known as the ’Mirador de la Reina.’
All the spaces of ’Villa Tibidabo’ are characterized by their spaciousness, brightness, and high ceilings with elegant moldings and stuccos. The floors combine hydraulic tiles and parquet, while the valuable marble fireplaces and 18th and 19th-century French and English furniture add a touch of luxury and sophistication.
In summary, this property is a true dream home for those seeking an exceptional residence.
Located in a privileged enclave that dates back to the late 19th century when the iconic Dr. Andreu turned this area into a summer retreat, the estate rises as a visual landmark in harmony with the Tibidabo Basilica, offering a panoramic view of Barcelona framed by a lush natural environment.
The construction stands out for valuable elements such as sgraffito on doors and windows, meticulous pieces of carved stone, elegant moldings and stuccos in the rooms, exceptional fireplaces, and exquisite floors. These details make this building a unique piece that radiates singular beauty in the heart of Barcelona.
The garden of ’Villa Tibidabo’ has an unusual trapezoidal shape and is originally attributed to the architect Antoni Gaudí, with subsequent interventions that have given it its current appearance. From here, you can enjoy a panoramic view of Barcelona with the Mediterranean in the background.
The main residence extends over three floors on a plot of 742 square meters and offers four suite-type bedrooms, two service rooms, five full bathrooms, and stunning views of Barcelona and the sea from its charming garden. Additionally, on this floor, there is a spectacular terrace, a summer dining area under a unique pergola supported by eight columns that frame a centennial wisteria. There is also a living area and a pool overlooking Barcelona.
The upper floor, designated as the nighttime area, includes three suite-type bedrooms, each with its own bathroom. The master bedroom offers two bathrooms, two dressing rooms, and direct access to the terrace with views of Barcelona. The basement houses two individual rooms, one of which is currently used as a gym and the other as a suite with a bathroom. In addition, there is a dining area, a water area, and a machinery room or cellar.
The second residence, currently rented, has an independent entrance and presents itself as a duplex with a built area of 208 square meters and a garden of 574 square meters with modernist elements designed by Gaudí. Distributed over two floors and with a tower with a lookout terrace, this residence allows you to enjoy panoramic views that stretch from the coast of Calella to the Garraf and also encompass a significant part of El Vallès to Montserrat.
The first floor of this second residence features a living-dining room, a separate kitchen, and three bedrooms, two of which are doubles, as well as two bathrooms. The second floor has a double suite-type bedroom with a dressing room and access to a terrace. Outside, this property offers a covered summer dining area, a spacious garden, a pool, and a historic lookout known as the ’Mirador de la Reina.’
All the spaces of ’Villa Tibidabo’ are characterized by their spaciousness, brightness, and high ceilings with elegant moldings and stuccos. The floors combine hydraulic tiles and parquet, while the valuable marble fireplaces and 18th and 19th-century French and English furniture add a touch of luxury and sophistication.
In summary, this property is a true dream home for those seeking an exceptional residence.
Contact
Villa 6 Bedrooms Duplex
Can Semi-Mas Nou-Mas Ros, Platja d'Aro, Castell-Platja d'Aro, Girona
Used · 644m²
With Garage
buy
3.300.000 €
Live the life of luxury in this stunning home in the prestigious Masnou in Platja D’aro!
Welcome to your oasis of serenity, where the majesty of the sea merges with modern comfort. This stunning contemporary residence offers an unrivalled living experience, with panoramic views that will take your breath away from every corner of the home.
Imagine waking up every morning in the luxurious master suite, with the glow of sunrise over the Mediterranean Sea as your everyday sight. Enjoy moments of relaxation in your own private spa, complete with a heated pool, hot tub and sauna, or invite your friends over for a movie night in your private cinema.
Every detail of this residence has been carefully designed for maximum comfort and convenience. From the gourmet kitchen equipped with Gaggenhau appliances to the home automation system that allows you to control your home from anywhere, this property redefines the meaning of luxury and modern elegance.
And don’t forget to explore the wonders of Platja d’Aro, the pulsating heart of the Costa Brava. From its golden sandy beaches to its charming streets lined with world-class boutiques and restaurants, every day offers a new adventure in this coastal paradise.
Live the life of luxury in this stunning home in the prestigious Masnou in Platja D’aro! Enjoy an exclusive lifestyle with a lower floor that offers an oasis of relaxation with its spa area, equipped with a heated pool, jacuzzi, sauna and showers. In addition, this luxurious residence features a guest flat to entertain your loved ones in comfort, a cinema for first-class entertainment, a wine cellar for wine lovers, a storage room, and a laundry room for added convenience. With a four-car garage, your car collection will be safe and secure.
No detail is skimped on with extras such as hot/cold air conditioning to maintain the perfect weather at any time, a barbecue to enjoy outdoor gatherings, automatic blinds for maximum comfort, fitted wardrobes for effortless storage and an additional jacuzzi for maximum pleasure. The home also has state-of-the-art security features, including surveillance cameras, home automation system, alarm and a lift for your convenience. In addition, its proximity to the golf course allows for an active and fun-filled life. This is your chance to live the life of your dreams at Masnou!
Don’t miss the opportunity to live the lifestyle you deserve on the Costa Brava.
Contact us today to schedule your viewing and take the first step toward your dream of luxury living by the sea!
Welcome to your oasis of serenity, where the majesty of the sea merges with modern comfort. This stunning contemporary residence offers an unrivalled living experience, with panoramic views that will take your breath away from every corner of the home.
Imagine waking up every morning in the luxurious master suite, with the glow of sunrise over the Mediterranean Sea as your everyday sight. Enjoy moments of relaxation in your own private spa, complete with a heated pool, hot tub and sauna, or invite your friends over for a movie night in your private cinema.
Every detail of this residence has been carefully designed for maximum comfort and convenience. From the gourmet kitchen equipped with Gaggenhau appliances to the home automation system that allows you to control your home from anywhere, this property redefines the meaning of luxury and modern elegance.
And don’t forget to explore the wonders of Platja d’Aro, the pulsating heart of the Costa Brava. From its golden sandy beaches to its charming streets lined with world-class boutiques and restaurants, every day offers a new adventure in this coastal paradise.
Live the life of luxury in this stunning home in the prestigious Masnou in Platja D’aro! Enjoy an exclusive lifestyle with a lower floor that offers an oasis of relaxation with its spa area, equipped with a heated pool, jacuzzi, sauna and showers. In addition, this luxurious residence features a guest flat to entertain your loved ones in comfort, a cinema for first-class entertainment, a wine cellar for wine lovers, a storage room, and a laundry room for added convenience. With a four-car garage, your car collection will be safe and secure.
No detail is skimped on with extras such as hot/cold air conditioning to maintain the perfect weather at any time, a barbecue to enjoy outdoor gatherings, automatic blinds for maximum comfort, fitted wardrobes for effortless storage and an additional jacuzzi for maximum pleasure. The home also has state-of-the-art security features, including surveillance cameras, home automation system, alarm and a lift for your convenience. In addition, its proximity to the golf course allows for an active and fun-filled life. This is your chance to live the life of your dreams at Masnou!
Don’t miss the opportunity to live the lifestyle you deserve on the Costa Brava.
Contact us today to schedule your viewing and take the first step toward your dream of luxury living by the sea!
Contact
Villa 5 Bedrooms +2
Can Girona, Vinyet-Terramar-Can Pei-Can Girona, Sitges, Barcelona
New · 480m²
With Garage
buy
2.800.000 €
’The understanding of design as the construction of a concept’ Comfort, environmentally sustainable architecture, low consumption and low Co² emissions. In the most exclusive residential area of Sitges, above the Terramar golf course on a plot of more than two thousand m² on the upper side with upward slope and unobstructed views. Personalised design in the hands of our architectural team with the most advanced technology. Energy Certificate A++, Aerothermics, heat recovery and passivhaus carpentry. High quality materials and design, personalised finishes. The price includes Basic Project + Execution Project + Visa + Basic Health and Safety Study + Construction Management + CFO and Habitability Certificate. The renderings, photographs, plans and projects do not constitute a contractual offer and are only for information purposes as to how the house could finally look. It does include the project with finishes similar to the photos and renders, although these are not definitive. It does include the budget for the plot of 890k.
It does not include the cost of utility connections (sewerage, electricity, water and gas). The building licence, notary and registry fees are not included.
We will be pleased to explain the steps of the self promotion. The value of the house once completed increases by 40%.
It does not include the cost of utility connections (sewerage, electricity, water and gas). The building licence, notary and registry fees are not included.
We will be pleased to explain the steps of the self promotion. The value of the house once completed increases by 40%.
Contact
Villa 9 Bedrooms
La Virreina, Tiana, Barcelona
Used · 850m²
With Garage
buy
2.400.000 €
ARA GROUP REAL ESTATE, presents this wonderful Villa located in the center of Tiana, on the Maresme coast.
The Villa is located 14 km from Barcelona, it was built in 1963, with an area of 1,365m2, of which 850m2 are useful, 152m2 of sports area and 348m2 of storage and parking, according to the cadastral reference. Corner villa with a 72m2 façade, from which we can enjoy beautiful views of the sea and it is also 5 km from the marina.
To highlight its well-kept garden environment with a large pool in the center and a summer bar with access to the garden. To the side, a pediment with showers and services. Large pine forests around the entire garden to ensure the privacy of the villa.
Main Plant:
It has a spacious hall, a bright separate living room with a fireplace, a stately dining room with exquisite carpentry work on the ceilings and furniture with views of the pool. It also has a 100 m2 dining room. Fully equipped kitchen, with fine marble countertops, with a large room for a pantry.
1st floor:
There are five wonderful suite-type bedrooms, with bathrooms with shower, bathtub or both. Precious upholstery, custom cabinets and exits to a private balcony with sea views.
2nd floor:
Winter bar area room with traditional decorated English pub
1 fireplace for wood fire
Front of the staircase covered in 16th century tiles
Pool’s room.
Amenities: Independent service area. It consists of a kitchen, a dining room, three bedrooms plus a bedroom in the garage for a driver.
There are eleven internal telephones to communicate with the service from all dependencies.
Water tank for garden irrigation of 150,000 liters
Covered garage for 8 cars
The heating is city gas and is designed with three circuits.
Security cameras, interior and exterior
sea views
Marina 5 km
Transport services nearby.
*The buyer must pay the property transfer tax that corresponds to him according to his fiscal situation when buying second-hand homes. You must also pay the notary fee and the registration fee.
**At ARA GROUP Real Estate, we will fully advise you on the processes of buying, selling and renting your properties, with direct communication, informing and taking into account all your needs. You will count on us in the management of financing, loans and mortgages. As well as in the realization of budgets for reforms, insurance and other procedures.
***The total or partial reproduction of the photographs without express consent is prohibited.
For any information you can contact us.
The Villa is located 14 km from Barcelona, it was built in 1963, with an area of 1,365m2, of which 850m2 are useful, 152m2 of sports area and 348m2 of storage and parking, according to the cadastral reference. Corner villa with a 72m2 façade, from which we can enjoy beautiful views of the sea and it is also 5 km from the marina.
To highlight its well-kept garden environment with a large pool in the center and a summer bar with access to the garden. To the side, a pediment with showers and services. Large pine forests around the entire garden to ensure the privacy of the villa.
Main Plant:
It has a spacious hall, a bright separate living room with a fireplace, a stately dining room with exquisite carpentry work on the ceilings and furniture with views of the pool. It also has a 100 m2 dining room. Fully equipped kitchen, with fine marble countertops, with a large room for a pantry.
1st floor:
There are five wonderful suite-type bedrooms, with bathrooms with shower, bathtub or both. Precious upholstery, custom cabinets and exits to a private balcony with sea views.
2nd floor:
Winter bar area room with traditional decorated English pub
1 fireplace for wood fire
Front of the staircase covered in 16th century tiles
Pool’s room.
Amenities: Independent service area. It consists of a kitchen, a dining room, three bedrooms plus a bedroom in the garage for a driver.
There are eleven internal telephones to communicate with the service from all dependencies.
Water tank for garden irrigation of 150,000 liters
Covered garage for 8 cars
The heating is city gas and is designed with three circuits.
Security cameras, interior and exterior
sea views
Marina 5 km
Transport services nearby.
*The buyer must pay the property transfer tax that corresponds to him according to his fiscal situation when buying second-hand homes. You must also pay the notary fee and the registration fee.
**At ARA GROUP Real Estate, we will fully advise you on the processes of buying, selling and renting your properties, with direct communication, informing and taking into account all your needs. You will count on us in the management of financing, loans and mortgages. As well as in the realization of budgets for reforms, insurance and other procedures.
***The total or partial reproduction of the photographs without express consent is prohibited.
For any information you can contact us.
Contact
Chalet 4 Bedrooms
Platja d'Aro, Castell-Platja d'Aro, Girona
Used · 837m²
With Garage
buy
3.700.000 €
In the heart of Platja d’Aro, we find this Frank Lloyd Wright-style villa of approximately 875 m2 built on a plot of approximately 1,048 m2.
On the first floor there is a spacious and comfortable 60 m2 hall, a dining room with a bar counter, a dining room, a kitchen equipped with modern appliances, a guest bathroom, a bedroom with bathroom, a dressing room and a terrace with access to the garden exterior with its beautiful infinity pool.
On the second floor there are 3 bedrooms + 3 bathrooms with a dressing room each. From 2 bedrooms, we can access a personal terrace-balcony with fabulous views.
On the ground floor there is a 2 car garage, cinema room, billiard room, bar, wine cellar and laundry room. The house is equipped with an elevator.
We highlight the excellent finishes of the property with underfloor heating system, air conditioning in each room, 9 solar panels, which saves energy. An infinity pool with Roman steps, a covered relaxation area and a dining area, near which there is a comfortable Jacuzzi with 4 types of massages and a decorative waterfall, in addition to central communications, the house has a licensed well; a gas boiler, an 11 kW generator in case of power failure, smart home system, video surveillance and two types of alarms, double-glazed windows with 12 (cm) aluminum profiles, vandal-proof metal shutters, automatic irrigation , rainwater collection tank. Natural stone (4 types of marble) was used to decorate the facade of the house.
On the first floor there is a spacious and comfortable 60 m2 hall, a dining room with a bar counter, a dining room, a kitchen equipped with modern appliances, a guest bathroom, a bedroom with bathroom, a dressing room and a terrace with access to the garden exterior with its beautiful infinity pool.
On the second floor there are 3 bedrooms + 3 bathrooms with a dressing room each. From 2 bedrooms, we can access a personal terrace-balcony with fabulous views.
On the ground floor there is a 2 car garage, cinema room, billiard room, bar, wine cellar and laundry room. The house is equipped with an elevator.
We highlight the excellent finishes of the property with underfloor heating system, air conditioning in each room, 9 solar panels, which saves energy. An infinity pool with Roman steps, a covered relaxation area and a dining area, near which there is a comfortable Jacuzzi with 4 types of massages and a decorative waterfall, in addition to central communications, the house has a licensed well; a gas boiler, an 11 kW generator in case of power failure, smart home system, video surveillance and two types of alarms, double-glazed windows with 12 (cm) aluminum profiles, vandal-proof metal shutters, automatic irrigation , rainwater collection tank. Natural stone (4 types of marble) was used to decorate the facade of the house.
Contact
House 5 Bedrooms Triplex
Caldes de Malavella, Girona
Used · 861m²
With Garage
buy
4.300.000 €
This luxury villa is an exceptional property located in the PGA Catalunya Golf and Wellness golf resort, an exclusive place for golf enthusiasts and those who want to live in a controlled and secure environment. The property features modern and elegant architecture with a design that maximizes natural light and views of the golf course and landscape.
The villa has a built area of 861 m2 on a plot of 2,196 m2. It is distributed over three floors connected by stairs or an elevator. Each floor has its own style and offers spacious and comfortable spaces.
The main floor is the daytime area, where you’ll find the entrance hall, a living-dining room that opens to the terrace with a heated pool. The kitchen is modern and functional, equipped with high-end appliances and a central island. There is also a laundry area, a pantry, and a guest toilet. On this floor, there are two suites with private bathrooms and access to the terrace.
The first floor is the nighttime area, where the master suite is locateda spacious and luxurious room with a walk-in closet, a bathroom with a bathtub and shower, an open office, and a private terrace overlooking the golf course. This floor is a haven of tranquility and privacy.
The basement floor is the entertainment area, featuring a garage for four or more cars, a machine room, a hair salon, and a spa with a Finnish sauna. There is also a staff area with two bedrooms and a separate kitchen to ensure service and comfort for the villa.
The villa is built with materials and finishes of the highest quality, giving it a touch of distinction and elegance. Some of the details include exterior closures by Reynaers with thermal bridging, aerothermal underfloor heating, central air conditioning, Duravit sanitaryware, JUNG electrical system, a salt and pH system for the pool, electronic door locks, an Otis elevator, natural gas heating, a water tank with a water softener, and electric blinds.
The property is situated in a privileged environment, surrounded by nature, golf, and wellness. The PGA Catalunya Golf and Wellness golf resort offers top-notch services and facilities, including two 18-hole golf courses, a five-star hotel, a wellness center, a social club, a children’s club, a gourmet restaurant, and a golf academy. The villa is only 20 minutes away from the charming beaches of the Costa Brava, 45 minutes from Barcelona, and 30 minutes from the French border. Additionally, it has excellent connectivity to the airports of Girona and Barcelona.
This luxury villa is a unique and incomparable property that offers everything one could desire for stylish and comfortable living
The villa has a built area of 861 m2 on a plot of 2,196 m2. It is distributed over three floors connected by stairs or an elevator. Each floor has its own style and offers spacious and comfortable spaces.
The main floor is the daytime area, where you’ll find the entrance hall, a living-dining room that opens to the terrace with a heated pool. The kitchen is modern and functional, equipped with high-end appliances and a central island. There is also a laundry area, a pantry, and a guest toilet. On this floor, there are two suites with private bathrooms and access to the terrace.
The first floor is the nighttime area, where the master suite is locateda spacious and luxurious room with a walk-in closet, a bathroom with a bathtub and shower, an open office, and a private terrace overlooking the golf course. This floor is a haven of tranquility and privacy.
The basement floor is the entertainment area, featuring a garage for four or more cars, a machine room, a hair salon, and a spa with a Finnish sauna. There is also a staff area with two bedrooms and a separate kitchen to ensure service and comfort for the villa.
The villa is built with materials and finishes of the highest quality, giving it a touch of distinction and elegance. Some of the details include exterior closures by Reynaers with thermal bridging, aerothermal underfloor heating, central air conditioning, Duravit sanitaryware, JUNG electrical system, a salt and pH system for the pool, electronic door locks, an Otis elevator, natural gas heating, a water tank with a water softener, and electric blinds.
The property is situated in a privileged environment, surrounded by nature, golf, and wellness. The PGA Catalunya Golf and Wellness golf resort offers top-notch services and facilities, including two 18-hole golf courses, a five-star hotel, a wellness center, a social club, a children’s club, a gourmet restaurant, and a golf academy. The villa is only 20 minutes away from the charming beaches of the Costa Brava, 45 minutes from Barcelona, and 30 minutes from the French border. Additionally, it has excellent connectivity to the airports of Girona and Barcelona.
This luxury villa is a unique and incomparable property that offers everything one could desire for stylish and comfortable living
Contact
Chalet 5 Bedrooms
Cabrera de Mar, Barcelona
Used · 600m²
With Garage
buy
2.300.000 €
To live on one floor very comfortably with sea views.
It has a total constructed area of 650 m.2 including a house of masoveros or guests and located on a plot of 3,426 m.2. with spectacular sea views.
It is important to note that there is the possibility of acquiring together with this property, 3 adjoining plots with a total of 7,574 m.2, and with the possibility of building between 2 and 3 more houses, in PB + 1 and 200 m.2 per floor in each of them.
(Consult conditions of sale of the whole set)
Built in 1962 with bricks in rustic profile, and cemented earthquake-proof and renovated on successive occasions since then.
The house is distributed on one floor:
Day area:
Large welcome hall
Large living room with sea views and fireplace, with access to a fantastic terrace, as well as another large terrace with area for events or outdoor parties that connects directly with the garden.
Annex living room with fireplace and exit to terrace
Courtesy toilet.
Library office with natural light input.
Large kitchen with access to the terrace, the living room and the entrance of the house, plus laundry area.
Night area:
1 guest suite room
1 Master Suite with bathroom and dressing room, with magnificent views.
1 suite with bathroom
2 double bedrooms and a shared bathroom for both.
Pool Area:
Great pool, with sun and shade area
Porch with access to a multipurpose room or cellar and the heated indoor pool with countercurrent swimming system, plus shower area and changing rooms, this area is also accessed from inside the house itself, through a beautiful spiral staircase.
Garden area:
It is a large garden very well consolidated, with automatic irrigation and 2 own water wells, as well as 3 rainwater collection tanks, through an ingenious irrigation water recovery system.
Night lighting of the entire garden.
Fixed barbecue area with capacity for more than 30 people.
Greenhouse and workshop for small repairs.
Annexed house of about 100 m.2, for caregivers of the house or for guest house.
Majestic entrance to the property, both pedestrianly and by vehicle, with 1 garage for one car plus covered spaces with capacity for 6/8 more vehicles.
To highlight:
3 water tanks with ingenious rainwater collection system for irrigation
2 own wells,
Air conditioning hot/cold
Underfloor heating at low temperature.
Pre-installation of centralized vacuum,
Solar panels for sanitary water.
Large windows with double glazing.
Diesel tank of 2,000 liters
Ideal location given the proximity to the C32 motorway, it is a 4-minute drive to the centre of Cabrera de Mar and 7 minutes from the beaches of Vilassar de Mar and Cabrera de Mar.
It has a total constructed area of 650 m.2 including a house of masoveros or guests and located on a plot of 3,426 m.2. with spectacular sea views.
It is important to note that there is the possibility of acquiring together with this property, 3 adjoining plots with a total of 7,574 m.2, and with the possibility of building between 2 and 3 more houses, in PB + 1 and 200 m.2 per floor in each of them.
(Consult conditions of sale of the whole set)
Built in 1962 with bricks in rustic profile, and cemented earthquake-proof and renovated on successive occasions since then.
The house is distributed on one floor:
Day area:
Large welcome hall
Large living room with sea views and fireplace, with access to a fantastic terrace, as well as another large terrace with area for events or outdoor parties that connects directly with the garden.
Annex living room with fireplace and exit to terrace
Courtesy toilet.
Library office with natural light input.
Large kitchen with access to the terrace, the living room and the entrance of the house, plus laundry area.
Night area:
1 guest suite room
1 Master Suite with bathroom and dressing room, with magnificent views.
1 suite with bathroom
2 double bedrooms and a shared bathroom for both.
Pool Area:
Great pool, with sun and shade area
Porch with access to a multipurpose room or cellar and the heated indoor pool with countercurrent swimming system, plus shower area and changing rooms, this area is also accessed from inside the house itself, through a beautiful spiral staircase.
Garden area:
It is a large garden very well consolidated, with automatic irrigation and 2 own water wells, as well as 3 rainwater collection tanks, through an ingenious irrigation water recovery system.
Night lighting of the entire garden.
Fixed barbecue area with capacity for more than 30 people.
Greenhouse and workshop for small repairs.
Annexed house of about 100 m.2, for caregivers of the house or for guest house.
Majestic entrance to the property, both pedestrianly and by vehicle, with 1 garage for one car plus covered spaces with capacity for 6/8 more vehicles.
To highlight:
3 water tanks with ingenious rainwater collection system for irrigation
2 own wells,
Air conditioning hot/cold
Underfloor heating at low temperature.
Pre-installation of centralized vacuum,
Solar panels for sanitary water.
Large windows with double glazing.
Diesel tank of 2,000 liters
Ideal location given the proximity to the C32 motorway, it is a 4-minute drive to the centre of Cabrera de Mar and 7 minutes from the beaches of Vilassar de Mar and Cabrera de Mar.
Contact
Villa 5 Bedrooms Triplex
Sa Riera - Sa Fontansa, Begur, Girona
Remodelled · 428m²
With Garage
buy
5.750.000 €
Luxurious Mediterranean Villa for Sale: A Masterpiece of Architecture and Nature
Now for sale, a masterpiece of architectural prowess seamlessly fused with the splendor of its surrounding nature awaits your discovery. Located on a lush hill between the charming town of Begur, and the emblematic cove of Sa Riera, this Mediterranean offers a unique sanctuary of luxurious lifestyle amidst the breathtaking beauty of the Costa Brava.
Originally built in 2007, this villa has been recently enlarged and transformed into an architectural jewel. Spanning over 450 square meters of living space on a sprawling 1,787 square meter plot, it showcases superior craftsmanship and functional design.
Awe-Inspiring Coastal Views
Upon arrival, you’re greeted by awe-inspiring 180-degree sea views, stretching from l’Estartit, Roses, Cap de Creus, to the Illes Medes all the way to the picturesque Sa Riera beach. The property’s top entrance features a carport with stunning vistas and a sun-drenched terrace with discreet access to an elevator, all inviting you to immerse yourself in the tranquil allure of coastal living.
Elegant and Luxurious Living Spaces
Through the top floor we enter a realm of luxury, where the exquisite Master Suite offers a haven of comfort and refinement. With its own fireplace to magically light up winter evenings, and an infinity terrace overlooking the lush and raw beauty of the Mediterranean sea, this space will undoubtedly become a favorite spot, where you will find solitude and beauty, any time of the year. A guest WC and a large storage room complete this floor.
The Middle floor can be accessed through the elevator or a beautiful staircase with panoramic windows that inundate the living space with natural sunlight and allow one to admire the views.
This level boasts an utmost elegant lounge area, with a fireplace, and floor to ceiling windows that make you feel like you’re floating above the sea. The kitchen, designed by the first owner, who was a chef, is extremely well equipped and is a great balance of design and functionality. This living space is ideally completed by a large dining room, also equipped with certain kitchen complements such as a hidden sink, dishwasher, wine fridge, etc. that seamlessly leads onto the exterior lounge and dining area. The exterior comprises not only a lovely covered dining area, but multiple sitting areas providing idyllic settings for alfresco gatherings, as well a Jacuzzi to indulge in relaxing stargazing evenings. On the other side, the kitchen area opens up onto the terrace with the pool, nestled away in complete privacy.
Spacious Suites and State of the Art Amenities
Descending to the lower floor, we discover four additional suites, and an office, all of them offering direct access to the lush garden. The largest of these en suite bedrooms has an annex room that could be turned into a gym, a library, or any other space that fulfills the owner’s desires. Throughout this architectural jewel, attention to detail reigns supreme, with carefully chosen quality materials to guarantee the highest level of comfort for its guests:
- Solar Power: Photovoltaic solar panels generating up to 8 kW.
- Solar Water Heating: Solar boilers that heat water up to +100°C, with two 500-liter tanks ensuring a constant supply of hot water.
- Heating Pumps: For both the house and the pool.
- Air Conditioning: Installed in all important areas of the house, controllable via app.
- Saltwater Pool: Fully automatic, remote-controlled pH and salt levels, no chlorine tablets needed.
- Security: Camera surveillance and alarm system.
- Home Automation Features: AC, heating, irrigation, water shutoff, and lighting through an app.
- Jacuzzi: Spacious enough for 6 people.
- Furniture: All interior and exterior furniture is included in the price.
The Epitome of Coastal Living
This villa is more than a home; it’s a testament to the harmonious coexistence of art and nature, where every corner tells a story of refined elegance and timeless beauty. Embark on a journey of unparalleled luxury and discover the epitome of coastal living in this exquisite Mediterranean villa.
Now for sale, a masterpiece of architectural prowess seamlessly fused with the splendor of its surrounding nature awaits your discovery. Located on a lush hill between the charming town of Begur, and the emblematic cove of Sa Riera, this Mediterranean offers a unique sanctuary of luxurious lifestyle amidst the breathtaking beauty of the Costa Brava.
Originally built in 2007, this villa has been recently enlarged and transformed into an architectural jewel. Spanning over 450 square meters of living space on a sprawling 1,787 square meter plot, it showcases superior craftsmanship and functional design.
Awe-Inspiring Coastal Views
Upon arrival, you’re greeted by awe-inspiring 180-degree sea views, stretching from l’Estartit, Roses, Cap de Creus, to the Illes Medes all the way to the picturesque Sa Riera beach. The property’s top entrance features a carport with stunning vistas and a sun-drenched terrace with discreet access to an elevator, all inviting you to immerse yourself in the tranquil allure of coastal living.
Elegant and Luxurious Living Spaces
Through the top floor we enter a realm of luxury, where the exquisite Master Suite offers a haven of comfort and refinement. With its own fireplace to magically light up winter evenings, and an infinity terrace overlooking the lush and raw beauty of the Mediterranean sea, this space will undoubtedly become a favorite spot, where you will find solitude and beauty, any time of the year. A guest WC and a large storage room complete this floor.
The Middle floor can be accessed through the elevator or a beautiful staircase with panoramic windows that inundate the living space with natural sunlight and allow one to admire the views.
This level boasts an utmost elegant lounge area, with a fireplace, and floor to ceiling windows that make you feel like you’re floating above the sea. The kitchen, designed by the first owner, who was a chef, is extremely well equipped and is a great balance of design and functionality. This living space is ideally completed by a large dining room, also equipped with certain kitchen complements such as a hidden sink, dishwasher, wine fridge, etc. that seamlessly leads onto the exterior lounge and dining area. The exterior comprises not only a lovely covered dining area, but multiple sitting areas providing idyllic settings for alfresco gatherings, as well a Jacuzzi to indulge in relaxing stargazing evenings. On the other side, the kitchen area opens up onto the terrace with the pool, nestled away in complete privacy.
Spacious Suites and State of the Art Amenities
Descending to the lower floor, we discover four additional suites, and an office, all of them offering direct access to the lush garden. The largest of these en suite bedrooms has an annex room that could be turned into a gym, a library, or any other space that fulfills the owner’s desires. Throughout this architectural jewel, attention to detail reigns supreme, with carefully chosen quality materials to guarantee the highest level of comfort for its guests:
- Solar Power: Photovoltaic solar panels generating up to 8 kW.
- Solar Water Heating: Solar boilers that heat water up to +100°C, with two 500-liter tanks ensuring a constant supply of hot water.
- Heating Pumps: For both the house and the pool.
- Air Conditioning: Installed in all important areas of the house, controllable via app.
- Saltwater Pool: Fully automatic, remote-controlled pH and salt levels, no chlorine tablets needed.
- Security: Camera surveillance and alarm system.
- Home Automation Features: AC, heating, irrigation, water shutoff, and lighting through an app.
- Jacuzzi: Spacious enough for 6 people.
- Furniture: All interior and exterior furniture is included in the price.
The Epitome of Coastal Living
This villa is more than a home; it’s a testament to the harmonious coexistence of art and nature, where every corner tells a story of refined elegance and timeless beauty. Embark on a journey of unparalleled luxury and discover the epitome of coastal living in this exquisite Mediterranean villa.
Contact
House with land 5 Bedrooms
Parc de Calella, Barcelona
Used · 850m²
With Swimming Pool
buy
2.900.000 €
Coastal paradise in the picturesque town of Calella. This stunning home, located in a quiet urbanization, offers a luxury lifestyle with panoramic views of the Mediterranean Sea. Set on a generous plot of 1450 m2, with the benefit of an additional 5000 m2 of buildable annexe, this property is a one-of-a-kind gem.
The house, which is presented in impeccable condition, provides generous and comfortable space for the whole family. With two large living rooms, five double bedrooms and seven bathrooms, each member of the family will enjoy their own private space. There is also a spacious kitchen, a cosy library and a wine cellar for wine lovers.
The distribution of the house is divided into two floors, connected by an interior lift that facilitates access from the car park to all areas of the house. The aluminium frames and noble parquet floors add a touch of elegance and warmth to every corner, while the marble staircases and bathrooms enhance the luxury and quality of the property.
Enjoy the Mediterranean climate on the spacious outdoor terrace, equipped with wooden decking, ideal for relaxing al fresco or enjoying sunset dinners. The house also has heating and air conditioning to ensure comfort at any time of the year.
Immerse yourself in serenity and relaxation in the outdoor swimming pool, complemented by a jacuzzi, perfect for moments of leisure and entertainment. In addition, the garage with capacity for four cars offers comfort and security for your vehicles.
Don’t miss the opportunity to make this home your seaside retreat - contact us today for more details and to schedule a viewing!
The house, which is presented in impeccable condition, provides generous and comfortable space for the whole family. With two large living rooms, five double bedrooms and seven bathrooms, each member of the family will enjoy their own private space. There is also a spacious kitchen, a cosy library and a wine cellar for wine lovers.
The distribution of the house is divided into two floors, connected by an interior lift that facilitates access from the car park to all areas of the house. The aluminium frames and noble parquet floors add a touch of elegance and warmth to every corner, while the marble staircases and bathrooms enhance the luxury and quality of the property.
Enjoy the Mediterranean climate on the spacious outdoor terrace, equipped with wooden decking, ideal for relaxing al fresco or enjoying sunset dinners. The house also has heating and air conditioning to ensure comfort at any time of the year.
Immerse yourself in serenity and relaxation in the outdoor swimming pool, complemented by a jacuzzi, perfect for moments of leisure and entertainment. In addition, the garage with capacity for four cars offers comfort and security for your vehicles.
Don’t miss the opportunity to make this home your seaside retreat - contact us today for more details and to schedule a viewing!
Contact
See more Luxury for Sale, in Barcelona, Valencia, Tarragona and Girona
Bedrooms
Zones
Can’t find the property you’re looking for?
