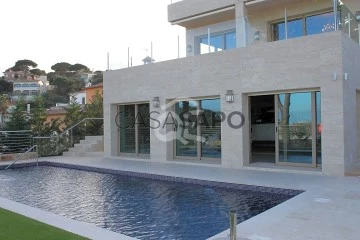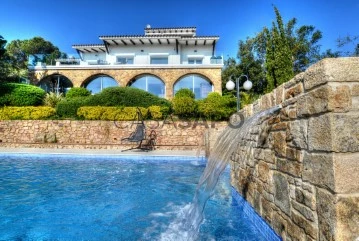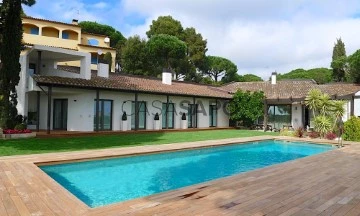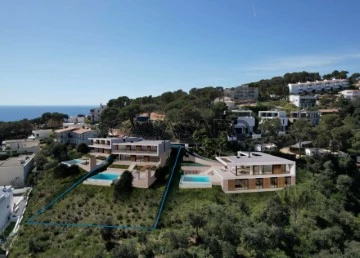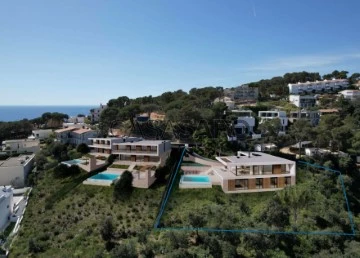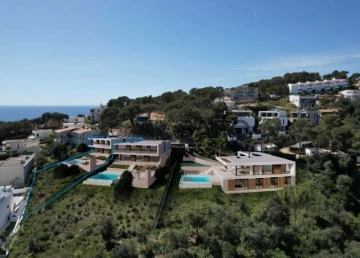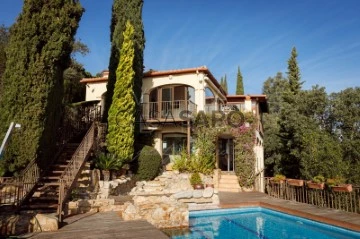7 Luxury least recent, for Sale, in Calonge, view Sea
Order by
Least recent
Chalet 6 Bedrooms Triplex
Mas Vilar, Sant Antoni de Calonge, Girona
Used · 550m²
With Garage
buy
2.450.000 €
Fabulous newly built villa at the top of Mas Vila in Sant Antoni de Calonge, within walking distance of the beach. The villa is equipped with all the luxuries, such as an indoor pool (3x8) with heated salt water and colored lights. The pool has an automatic hard top, a Turkish bath, sauna and shower.
Low maintenance garden with fruit trees. Fully fenced property with access ramp to the garage. This is the ideal place to live on the coast taking advantage of the fantastic sea views and the tranquility. Outside there is another pool (4x10) with salt water and stainless steel pumps. The exterior carpentry is of high quality.
All travertine facades, exterior railings are made of stainless steel and glass, giving you incredible views from all areas of the garden and house.
The villa is equipped with fitted wardrobes, a large garage for 3 cars, a kitchen with Italian furniture, a living room with sea views, a double-sided fireplace and a 100 m2 terrace with electric awnings and TV connection.
All travertine facades, exterior railings are made of stainless steel and glass, giving you incredible views from all areas of the garden and house.
The villa is equipped with fitted wardrobes, a large garage for 3 cars, a kitchen with Italian furniture, a living room with sea views, a two-sided fireplace and a 100 m2 terrace with electric awnings and TV connection.
Low maintenance garden with fruit trees. Fully fenced property with access ramp to the garage. This is the ideal place to live on the coast taking advantage of the fantastic sea views and the tranquility. Outside there is another pool (4x10) with salt water and stainless steel pumps. The exterior carpentry is of high quality.
All travertine facades, exterior railings are made of stainless steel and glass, giving you incredible views from all areas of the garden and house.
The villa is equipped with fitted wardrobes, a large garage for 3 cars, a kitchen with Italian furniture, a living room with sea views, a double-sided fireplace and a 100 m2 terrace with electric awnings and TV connection.
All travertine facades, exterior railings are made of stainless steel and glass, giving you incredible views from all areas of the garden and house.
The villa is equipped with fitted wardrobes, a large garage for 3 cars, a kitchen with Italian furniture, a living room with sea views, a two-sided fireplace and a 100 m2 terrace with electric awnings and TV connection.
Contact
House 7 Bedrooms
Sant Antoni de Calonge, Girona
Used · 470m²
With Swimming Pool
buy
2.300.000 €
The property, ideal to live all year round or as second home, with 470 m2 built surface on a plot of 2450 m2 has barbecue area, 10x5 pool with its own dressing-room and jacuzzi, all with straight views to the sea and Palamós. With a domotic control system and solar panels on the roof, double glazing and a special lining of the walls ensure the sustainability of the house and a low economic cost in energy consumptions. It also has spacious spaces and a very modern and minimalist design that enhance its spacious interior spaces. On the ground floor we find a first en-suite bedroom next to the parquing access, the boiler room, laundry, gym and office. On this same floor there is also a separate apartment with its own toilet, living room, kitchenette, pantry, dining room with sea views and a large double en-suite bedroom. On the first floor we find the main living area also with its large kitchen, pantry, large living room, dining room with fireplace and 4 large double bedrooms, 2 bathrooms and the staircase leading to the second floor where there is a large master en-suite bedroom.
Contact
House 6 Bedrooms
Torre Valentina-Mas Vilar de La Mutxada-Treumal, Calonge, Girona
Used · 600m²
With Garage
buy
3.500.000 €
Fabulous modern design house with top quality finishes and generous spaces. It has 6 rooms, each with its own ensuite bathroom, and 3 of them located in an isolated wing of the house, and each one with its own exit to the pool area; a large double-height living-dining room, kitchen with dining area, open gallery, cinema with bar, spa area with Finnish sauna and jacuzzi, games area, garage for two cars and separate apartment for staff with its own bathroom and separate entrance.
Large garden with full landscape design and 15 m long heated pool, terraces with chill-out area and panoramic sea views.
Furniture by Roche Bobois, bathroom furniture by Devon&Devon, kitchen by Snaidero Peninfarina Design with Gaggenau appliances, Schuco vandal-resistant windows; parquet throughout the house except in the living room and kitchen area, underfloor heating; installation of perimeter and internal alarms, and cameras with direct access from the phone.
Large garden with full landscape design and 15 m long heated pool, terraces with chill-out area and panoramic sea views.
Furniture by Roche Bobois, bathroom furniture by Devon&Devon, kitchen by Snaidero Peninfarina Design with Gaggenau appliances, Schuco vandal-resistant windows; parquet throughout the house except in the living room and kitchen area, underfloor heating; installation of perimeter and internal alarms, and cameras with direct access from the phone.
Contact
House 4 Bedrooms
Treumal de Dalt, Torre Valentina-Mas Vilar de La Mutxada-Treumal, Calonge, Girona
Under construction · 386m²
With Garage
buy
2.300.000 €
Exclusive new construction project with large glass surfaces and panoramic views, ideally located a short distance from the town centre of Platja d’Aro and only 8 minutes’ walk from the beach.
The house has 387 m2, built on a large 2,237 m² plot: The lower floor features three double bedrooms, each with its own bathroom and access to a terrace with sea views, as well as a bright 32 m² living room, also with access to the terrace and sea views.
The main floor consists of an entrance hall, leading to a large open and bright space housing living room, dining room and open kitchen with a bar, all with fabulous panoramic views of the sea through floor-to-ceiling glass on 2 sides. From here there is access to a large covered terrace of 48 m2, from which some steps lead to the infinity pool, with a saline chlorination system and underwater lighting.
On this same floor there is also the master bedroom, 24 m2 with its bathroom and access to a terrace with sea views, as well as a courtesy toilet, laundry, machine room and a 40 m² garage for two cars. (See also PDF list of materials and quality of the construction)
Estimated delivery date: Summer 2025
The house has 387 m2, built on a large 2,237 m² plot: The lower floor features three double bedrooms, each with its own bathroom and access to a terrace with sea views, as well as a bright 32 m² living room, also with access to the terrace and sea views.
The main floor consists of an entrance hall, leading to a large open and bright space housing living room, dining room and open kitchen with a bar, all with fabulous panoramic views of the sea through floor-to-ceiling glass on 2 sides. From here there is access to a large covered terrace of 48 m2, from which some steps lead to the infinity pool, with a saline chlorination system and underwater lighting.
On this same floor there is also the master bedroom, 24 m2 with its bathroom and access to a terrace with sea views, as well as a courtesy toilet, laundry, machine room and a 40 m² garage for two cars. (See also PDF list of materials and quality of the construction)
Estimated delivery date: Summer 2025
Contact
House 4 Bedrooms
Treumal de Dalt, Torre Valentina-Mas Vilar de La Mutxada-Treumal, Calonge, Girona
Under construction · 387m²
With Garage
buy
2.100.000 €
Exclusive new construction project with large glass surfaces and panoramic views, ideally located a short distance from the town centre of Platja d’Aro and only 8 minutes’ walk from the beach.
The house has 387 m2, built on a large 2,237 m² plot: The lower floor features three double bedrooms, each with its own bathroom and access to a terrace with sea views, as well as a bright 32 m² living room, also with access to the terrace and sea views.
The main floor consists of an entrance hall, leading to a large open and bright space housing living room, dining room and open kitchen with a bar, all with fabulous panoramic views of the sea through floor-to-ceiling glass on 2 sides. From here there is access to a large covered terrace of 48 m2, from which some steps lead to the infinity pool, with a saline chlorination system and underwater lighting.
On this same floor there is also the master bedroom, 24 m2 with its bathroom and access to a terrace with sea views, as well as a courtesy toilet, laundry, machine room and a 40 m² garage for two cars. (See also PDF list of materials and quality of the construction)
Estimated delivery date: Summer 2025
The house has 387 m2, built on a large 2,237 m² plot: The lower floor features three double bedrooms, each with its own bathroom and access to a terrace with sea views, as well as a bright 32 m² living room, also with access to the terrace and sea views.
The main floor consists of an entrance hall, leading to a large open and bright space housing living room, dining room and open kitchen with a bar, all with fabulous panoramic views of the sea through floor-to-ceiling glass on 2 sides. From here there is access to a large covered terrace of 48 m2, from which some steps lead to the infinity pool, with a saline chlorination system and underwater lighting.
On this same floor there is also the master bedroom, 24 m2 with its bathroom and access to a terrace with sea views, as well as a courtesy toilet, laundry, machine room and a 40 m² garage for two cars. (See also PDF list of materials and quality of the construction)
Estimated delivery date: Summer 2025
Contact
House 4 Bedrooms
Treumal de Dalt, Torre Valentina-Mas Vilar de La Mutxada-Treumal, Calonge, Girona
Under construction · 386m²
With Garage
buy
2.200.000 €
Exclusive new construction project with large glass surfaces and panoramic views, ideally located a short distance from the town centre of Platja d’Aro and only 8 minutes’ walk from the beach.
The house has 387 m2, built on a large 2,237 m² plot: The lower floor features three double bedrooms, each with its own bathroom and access to a terrace with sea views, as well as a bright 32 m² living room, also with access to the terrace and sea views.
The main floor consists of an entrance hall, leading to a large open and bright space housing living room, dining room and open kitchen with a bar, all with fabulous panoramic views of the sea through floor-to-ceiling glass on 2 sides. From here there is access to a large covered terrace of 48 m2, from which some steps lead to the infinity pool, with a saline chlorination system and underwater lighting.
On this same floor there is also the master bedroom, 24 m2 with its bathroom and access to a terrace with sea views, as well as a courtesy toilet, laundry, machine room and a 40 m² garage for two cars. (See also PDF list of materials and quality of the construction)
Estimated delivery date: Summer 2025
The house has 387 m2, built on a large 2,237 m² plot: The lower floor features three double bedrooms, each with its own bathroom and access to a terrace with sea views, as well as a bright 32 m² living room, also with access to the terrace and sea views.
The main floor consists of an entrance hall, leading to a large open and bright space housing living room, dining room and open kitchen with a bar, all with fabulous panoramic views of the sea through floor-to-ceiling glass on 2 sides. From here there is access to a large covered terrace of 48 m2, from which some steps lead to the infinity pool, with a saline chlorination system and underwater lighting.
On this same floor there is also the master bedroom, 24 m2 with its bathroom and access to a terrace with sea views, as well as a courtesy toilet, laundry, machine room and a 40 m² garage for two cars. (See also PDF list of materials and quality of the construction)
Estimated delivery date: Summer 2025
Contact
House 5 Bedrooms
Cabanyes-Mas Ambrós-Mas Pallí, Calonge, Girona
Used · 230m²
With Garage
buy
2.000.000 €
This magnificent villa is located in one of the highest points in Calonge, offering panoramic views of the sea, mountains, and the village.
Built on two plots with a total area of approximately 6,000 m², the property provides 261 m² of living space distributed as follows:
Main floor: Entrance, foyer, spacious living room with a fireplace and wooden beam ceilings, dining room with Catalan vaulted ceilings, terrace with sea views, and a fully equipped kitchen with an island. Additionally, there are three double bedrooms, each with built-in wardrobes, air conditioning, and three full bathrooms.
Lower floor: Descending the stairs, you’ll find a relaxation area with a water fountain creating a waterfall effect over natural stones. There are also two suite-style bedrooms with luxurious bathrooms, walk-in closets, showers, bathtubs, dressing tables, and private terraces.
The property features oil-fired central heating, an alarm system, double-glazed aluminum windows, and a spectacular heated designer pool. The central garden surrounds the pool, and glass stairs allow you to see the water’s movement. There are also terraces with sea views, landscaped grounds around the house and pool, a garage, and a garden specially adapted for children. The views over the Calonge valley and the Mediterranean Sea are simply breathtaking.
Built on two plots with a total area of approximately 6,000 m², the property provides 261 m² of living space distributed as follows:
Main floor: Entrance, foyer, spacious living room with a fireplace and wooden beam ceilings, dining room with Catalan vaulted ceilings, terrace with sea views, and a fully equipped kitchen with an island. Additionally, there are three double bedrooms, each with built-in wardrobes, air conditioning, and three full bathrooms.
Lower floor: Descending the stairs, you’ll find a relaxation area with a water fountain creating a waterfall effect over natural stones. There are also two suite-style bedrooms with luxurious bathrooms, walk-in closets, showers, bathtubs, dressing tables, and private terraces.
The property features oil-fired central heating, an alarm system, double-glazed aluminum windows, and a spectacular heated designer pool. The central garden surrounds the pool, and glass stairs allow you to see the water’s movement. There are also terraces with sea views, landscaped grounds around the house and pool, a garage, and a garden specially adapted for children. The views over the Calonge valley and the Mediterranean Sea are simply breathtaking.
Contact
See more Luxury for Sale, in Calonge
Bedrooms
Zones
Can’t find the property you’re looking for?
