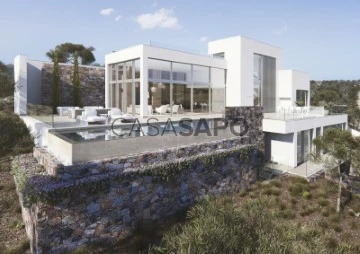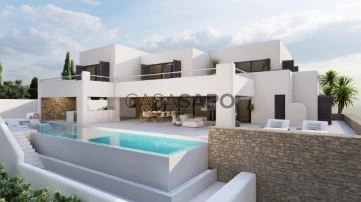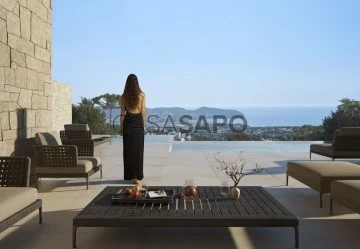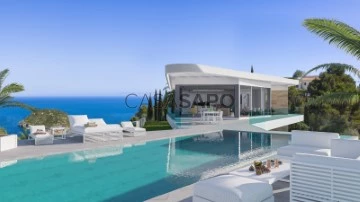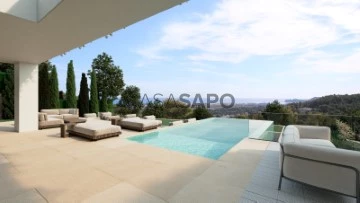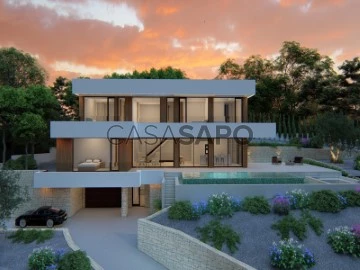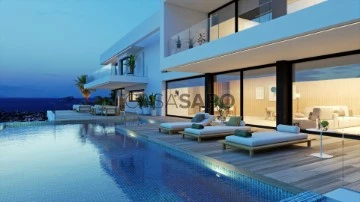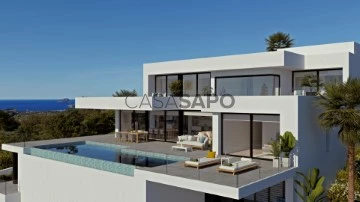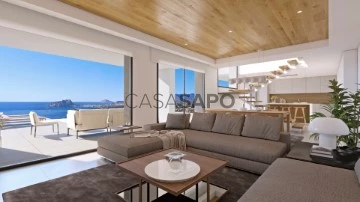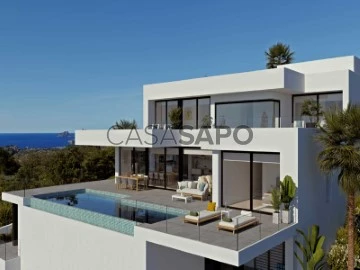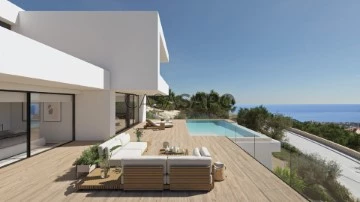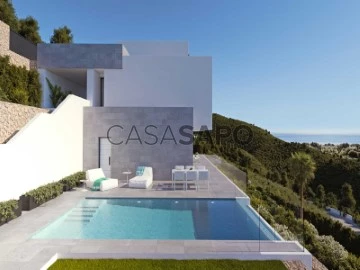18 Luxury with more photos, Under construction, for Sale, in Alicante, with Terrace
Order by
More photos
Villa 5 Bedrooms +1
Portichol - Balcón al Mar, Jávea / Xàbia, Alicante
Under construction · 600m²
With Garage
buy
7.990.000 €
This stunning newly built Villa is on an exquisite plot of 1.814m2 in front line to the sea in Cabo La Nao, in Jávea with South orientation to enjoy the views and the sun during every day of the year. This fantastic Villa of modern architecture has a total of 605 m2 of construction and 502 m2 of terraces.
Villa Jupiter also has a garage with capacity for three cars from where we can access the property through the stairs or the lift.
It comes fully equipped and also includes a private spa area with a gym and a bar, an indoor pool with counter-current and windows from where you can see the outdoor pool, a sauna and Turkish bath where you can relax, and a beautiful wine cellar.
On the main floor of the Villa we find a luxurious living room, a large kitchen with the latest MIELE appliances and an elegant dining room, all of design with integrated windows to the ceilings and panoramic views. From this floor we access to a large terrace where we find the 12x4m heated Infinity pool, a jacuzzi, a chillout area and the barbecue, where you can enjoy special moments with your loved ones. On this floor there is also a large en-suite bedroom.
On the first floor of the Villa we have the rest area formed by 4 elegant bedrooms all of them with private bathrooms, fitted wardrobes and privileged views. The master bedroom also has a large dressing room and an en-suite bathtub with views of the infinite blue of the Mediterranean.
The exterior spaces have a unique design, using the best materials and high quality finishes such as the façade made entirely of natural Italian Travertine stone. Villa Jupiter has an integrated home automation system, automatic blinds, underfloor heating to ensure the comfort of the house. It has also installed an interior alarm system and access control for your security, as well as a landscaped garden with automatic irrigation and lighting.
The great advantage of this property is to live in a high quality villa and enjoy an atmosphere that meets your needs in a good area of Jávea.
Both design and construction of this luxurious Villa are completely carried out by Miralbo, a well known company in the construction sector on the Costa Blanca, with several awards.
Villa Jupiter also has a garage with capacity for three cars from where we can access the property through the stairs or the lift.
It comes fully equipped and also includes a private spa area with a gym and a bar, an indoor pool with counter-current and windows from where you can see the outdoor pool, a sauna and Turkish bath where you can relax, and a beautiful wine cellar.
On the main floor of the Villa we find a luxurious living room, a large kitchen with the latest MIELE appliances and an elegant dining room, all of design with integrated windows to the ceilings and panoramic views. From this floor we access to a large terrace where we find the 12x4m heated Infinity pool, a jacuzzi, a chillout area and the barbecue, where you can enjoy special moments with your loved ones. On this floor there is also a large en-suite bedroom.
On the first floor of the Villa we have the rest area formed by 4 elegant bedrooms all of them with private bathrooms, fitted wardrobes and privileged views. The master bedroom also has a large dressing room and an en-suite bathtub with views of the infinite blue of the Mediterranean.
The exterior spaces have a unique design, using the best materials and high quality finishes such as the façade made entirely of natural Italian Travertine stone. Villa Jupiter has an integrated home automation system, automatic blinds, underfloor heating to ensure the comfort of the house. It has also installed an interior alarm system and access control for your security, as well as a landscaped garden with automatic irrigation and lighting.
The great advantage of this property is to live in a high quality villa and enjoy an atmosphere that meets your needs in a good area of Jávea.
Both design and construction of this luxurious Villa are completely carried out by Miralbo, a well known company in the construction sector on the Costa Blanca, with several awards.
Contact
Chalet 4 Bedrooms Duplex
Las Colinas Golf, Orihuela Costa, Alicante
Under construction · 400m²
With Garage
buy
2.075.000 €
This Villa offers a unique design, its construction adapts to the terrain, creating different levels that integrate the house in the natural environment that surrounds it.
This elegant four-storey villa features a kitchen, dining room and a diaphanous living area, an en-suite bedroom, a guest toilet and a utility room downstairs.
On The first floor we find a bedroom suite with its private bathroom, two bedrooms, a bathroom and a nice terrace.
At The access level, a large solarium provides panoramic views of the golf Championship course. The Garage and storeroom are located in the basement.
Main
Features
4 Bedrooms 4 + 1 Bathrooms
Total constructed Surface Area 400 m2
Terraces 180 m2
QUALITY
SPECIFICATION
Domotics
Radiant Floor Air Conditioning Centralized
Electrodomécticos
Overflowing Pool
Osmosis Filter Softener
Outdoor Jacuzzi
Fully furnished
Schüco Carpentry
Motorized Venetian Blinds
Motorized Estos
Golf Views Price 2.075.000,00€.
This elegant four-storey villa features a kitchen, dining room and a diaphanous living area, an en-suite bedroom, a guest toilet and a utility room downstairs.
On The first floor we find a bedroom suite with its private bathroom, two bedrooms, a bathroom and a nice terrace.
At The access level, a large solarium provides panoramic views of the golf Championship course. The Garage and storeroom are located in the basement.
Main
Features
4 Bedrooms 4 + 1 Bathrooms
Total constructed Surface Area 400 m2
Terraces 180 m2
QUALITY
SPECIFICATION
Domotics
Radiant Floor Air Conditioning Centralized
Electrodomécticos
Overflowing Pool
Osmosis Filter Softener
Outdoor Jacuzzi
Fully furnished
Schüco Carpentry
Motorized Venetian Blinds
Motorized Estos
Golf Views Price 2.075.000,00€.
Contact
Villa 4 Bedrooms Triplex
Benimeit-Tabaira, Moraira, Alicante
Under construction · 370m²
With Garage
buy
2.300.000 €
Infinity House presents a unique modern style VILLA located in the Coma de los Frailes area of Moraira.
It is under construction with possible delivery within 18 months.
It will consist of four bedrooms and six bathrooms distributed over three floors, where the basement will be the garage.
It will be a top of the range property and will be equipped with Mitsubishi underfloor heating by aerothermal or heat pump and Daikin ducted air conditioning.
Call us for more information, your dream comes true!
It is under construction with possible delivery within 18 months.
It will consist of four bedrooms and six bathrooms distributed over three floors, where the basement will be the garage.
It will be a top of the range property and will be equipped with Mitsubishi underfloor heating by aerothermal or heat pump and Daikin ducted air conditioning.
Call us for more information, your dream comes true!
Contact
Villa 4 Bedrooms Triplex
Cala Advocat - Baladrar, Benissa, Alicante
Under construction · 825m²
With Garage
buy
2.200.000 €
This amazing villa will be completed in October 2025 and offers numerous exceptional features:
- Stunning sea views
- Situated in a quiet, prestigious residential area
- Conveniently located close to Moraira and Calpe, offering easy access to beaches, restaurants, and local amenities
- Thoughtfully designed with a smart, functional floor plan that maximizes space and natural light
- Modern and sophisticated interior and exterior design, blending style with comfort
- Constructed using only high-quality materials to ensure durability and elegance
- Completely new construction (not a renovation), providing the latest in modern living standards
We are thrilled to have the opportunity to present this exceptional villa. Please contact us for further information or to arrange a private viewing and experience this unique property for yourself.
- Stunning sea views
- Situated in a quiet, prestigious residential area
- Conveniently located close to Moraira and Calpe, offering easy access to beaches, restaurants, and local amenities
- Thoughtfully designed with a smart, functional floor plan that maximizes space and natural light
- Modern and sophisticated interior and exterior design, blending style with comfort
- Constructed using only high-quality materials to ensure durability and elegance
- Completely new construction (not a renovation), providing the latest in modern living standards
We are thrilled to have the opportunity to present this exceptional villa. Please contact us for further information or to arrange a private viewing and experience this unique property for yourself.
Contact
Villa 5 Bedrooms Triplex
Portixol - Porticholl, Portichol - Balcón al Mar, Jávea / Xàbia, Alicante
Under construction · 307m²
With Garage
buy
3.995.000 €
Nestled in the heart of the Mar Azul residential area, this splendid villa perfectly embodies the harmony between nature and modern luxury. Just a few steps from the captivating Portixoll beach, it promises residents sun-soaked days accompanied by the gentle sound of waves and the culinary delights of the two neighboring restaurants.
Currently under construction, this home showcases clean architectural lines seamlessly combined with meticulous attention to detail. Every element of this villa has been designed to astonish and amaze. And the view? A vibrant tableau where the deep blue of the Mediterranean merges with the picturesque island of Portichol.
Spanning a grand plot of 1,605 m2, this property unfolds across 420 m2, housing 4 bedrooms, 5 bathrooms, and a glistening 50m2 pool. The two floors and the basement are elegantly connected by a modern elevator and a magnificent internal staircase.
Inside, luxury emanates: modern finishes, a high-end kitchen, exceptional bathrooms, a spa area for unforgettable relaxation moments, all crowned by a design and architectural masterpiece.
Outside, nature beckons at every turn. Spacious terraces invite relaxation, the ideally placed pool offers panoramic views of the sea and the valley. Rounding off this setting, a chill-out area, a barbecue spot, and a Mediterranean garden sprinkled with palm trees and fruit-bearing plants. The property also boasts a private two-car garage.
In terms of technology, this villa doesn’t fall short. Underfloor heating, individual air conditioning in each room, state-of-the-art alarm system, and a cutting-edge home automation system ensure comfort and security.
This villa isn’t just a residence, it’s a true haven of peace, an ode to Mediterranean beauty. An invitation to live the exceptional every day. For more information or to schedule a visit, do not hesitate to contact us.
Currently under construction, this home showcases clean architectural lines seamlessly combined with meticulous attention to detail. Every element of this villa has been designed to astonish and amaze. And the view? A vibrant tableau where the deep blue of the Mediterranean merges with the picturesque island of Portichol.
Spanning a grand plot of 1,605 m2, this property unfolds across 420 m2, housing 4 bedrooms, 5 bathrooms, and a glistening 50m2 pool. The two floors and the basement are elegantly connected by a modern elevator and a magnificent internal staircase.
Inside, luxury emanates: modern finishes, a high-end kitchen, exceptional bathrooms, a spa area for unforgettable relaxation moments, all crowned by a design and architectural masterpiece.
Outside, nature beckons at every turn. Spacious terraces invite relaxation, the ideally placed pool offers panoramic views of the sea and the valley. Rounding off this setting, a chill-out area, a barbecue spot, and a Mediterranean garden sprinkled with palm trees and fruit-bearing plants. The property also boasts a private two-car garage.
In terms of technology, this villa doesn’t fall short. Underfloor heating, individual air conditioning in each room, state-of-the-art alarm system, and a cutting-edge home automation system ensure comfort and security.
This villa isn’t just a residence, it’s a true haven of peace, an ode to Mediterranean beauty. An invitation to live the exceptional every day. For more information or to schedule a visit, do not hesitate to contact us.
Contact
Villa 4 Bedrooms Triplex
Benimeit-Tabaira, Moraira, Alicante
Under construction · 350m²
With Swimming Pool
buy
3.500.000 €
Luxurious modern house on three levels, with elevator and a stunning 180 degree panoramic view. Being located on top of a hill, it dominates the views over its surroundings, opening up completely to the outside.
Exclusive house with 4 bedrooms and 5 bathrooms that combines functionality with an exquisite exterior design.
On the ground floor, there is a totally diaphanous space that integrates living room and opens it completely to the outside.
In addition, the living room opens by its rear front to allow the visuals to its opposite side.
The bedrooms follow this same dynamic, two of them opening towards the East front, and the main ground floor towards the West.
The entire ground floor is permeable to the outside, having an impressive main porch that overlooks the pool and
the views, and a small rear pergola of more intimate character.
The upper floor is solely and exclusively for the Master bedroom, a piece that crowns the house and offers magnificent views of almost 180º. The interior design has been taken care of so that it is in line with the exterior, for this the exterior materiality gets fully into the interior of the house giving a feeling of warmth and exclusivity.
The interior finishes are essential when it comes to enjoying the home, for this we have the best brands and suppliers. All the materials used in the construction are high-end and carefully chosen. All this in order to achieve a luxury home with the maximum benefits and with an exquisite design that give the house an exceptional warmth and comfort.
Exclusive house with 4 bedrooms and 5 bathrooms that combines functionality with an exquisite exterior design.
On the ground floor, there is a totally diaphanous space that integrates living room and opens it completely to the outside.
In addition, the living room opens by its rear front to allow the visuals to its opposite side.
The bedrooms follow this same dynamic, two of them opening towards the East front, and the main ground floor towards the West.
The entire ground floor is permeable to the outside, having an impressive main porch that overlooks the pool and
the views, and a small rear pergola of more intimate character.
The upper floor is solely and exclusively for the Master bedroom, a piece that crowns the house and offers magnificent views of almost 180º. The interior design has been taken care of so that it is in line with the exterior, for this the exterior materiality gets fully into the interior of the house giving a feeling of warmth and exclusivity.
The interior finishes are essential when it comes to enjoying the home, for this we have the best brands and suppliers. All the materials used in the construction are high-end and carefully chosen. All this in order to achieve a luxury home with the maximum benefits and with an exquisite design that give the house an exceptional warmth and comfort.
Contact
Villa 4 Bedrooms +1
Portichol - Balcón al Mar, Jávea / Xàbia, Alicante
Under construction · 420m²
With Garage
buy
3.995.000 €
Exclusive residence in Jávea: Modern villa of 420m2 on an extensive plot of 1605m2, guaranteeing total privacy and an unparalleled view of the sea.
The basement houses a space for two vehicles and provides lift access to the various floors of this imposing property.
The ground floor is distinguished by a covered terrace of 36m2, accompanied by 3 cosy bedrooms and 3 luxurious bathrooms.
On the ground floor, a majestic terrace of 150m2 unfolds, with a private saline chlorination pool and counter-current swimming system. The large living-dining room has panoramic windows that frame views of the Mediterranean Sea and the island of Portichol. The open-concept kitchen equipped with fine porcelain stoneware details blends in harmoniously. In addition, there is a guest toilet and the impressive master bedroom with dressing room and full bathroom.
This thoughtfully designed property represents the epitome of luxury and comfort in Javea.
The basement houses a space for two vehicles and provides lift access to the various floors of this imposing property.
The ground floor is distinguished by a covered terrace of 36m2, accompanied by 3 cosy bedrooms and 3 luxurious bathrooms.
On the ground floor, a majestic terrace of 150m2 unfolds, with a private saline chlorination pool and counter-current swimming system. The large living-dining room has panoramic windows that frame views of the Mediterranean Sea and the island of Portichol. The open-concept kitchen equipped with fine porcelain stoneware details blends in harmoniously. In addition, there is a guest toilet and the impressive master bedroom with dressing room and full bathroom.
This thoughtfully designed property represents the epitome of luxury and comfort in Javea.
Contact
Villa 4 Bedrooms
Sol del Este, Partida Comunes-Adsubia, Jávea / Xàbia, Alicante
Under construction · 364m²
With Garage
buy
2.650.000 €
Discover the perfect fusion between nature and modern architecture in this new real estate project in Jávea. An imposing villa of contemporary design, strategically facing south, blends harmoniously into a natural environment, surrounded by lush green areas and providing unparalleled views of the Mediterranean Sea.
This exclusive home, part of a residential where privacy is the essence, is distinguished by its unique architecture and the highest quality standards. Carefully designed infrastructure and landscaping complement the magnificence of the villas that make up this community.
The property offers its residents not only complete privacy, but also easy access to the beautiful beaches and coves of Javea. Built with the best quality standards and respect for the environment, this dream house has a south orientation that allows the Mediterranean to be present in every corner.
Carefully selected details include a burglar alarm, garage, patio, terrace, lift, fitted wardrobes, storage room and armoured door. In addition, the property has heating, air conditioning, video intercom and a private saline chlorination pool with counter-current swimming system.
The interiors reveal a large living-dining room with large windows framing the views of the sea and the island of Portichol. The kitchen, fully equipped with porcelain stoneware finishes, is presented as a meeting space. The ground floor stands out for a 150m2 terrace, while the ground floor houses three bedrooms and three bathrooms.
This villa stands as the house of your dreams, where the south orientation and homogeneous architecture throughout the development allow the Mediterranean to be present in every corner. Amenities include a jacuzzi, laundry, pergola, parking, automatic irrigation and a barbecue area, ensuring an unrivalled Mediterranean lifestyle.
Additional technical details: the property has an alarm system, aluminium exterior carpentry with thermal break, ceramic floors and underfloor heating. The property, with a usable area of 364m2 and a constructed area of 465m2, dates from 2023 and is located on a plot of 1020m2.
This is your chance to experience the essence of the Mediterranean in every facet of your life. Contact us for more information and to take the first step towards your new home in Jávea.
This exclusive home, part of a residential where privacy is the essence, is distinguished by its unique architecture and the highest quality standards. Carefully designed infrastructure and landscaping complement the magnificence of the villas that make up this community.
The property offers its residents not only complete privacy, but also easy access to the beautiful beaches and coves of Javea. Built with the best quality standards and respect for the environment, this dream house has a south orientation that allows the Mediterranean to be present in every corner.
Carefully selected details include a burglar alarm, garage, patio, terrace, lift, fitted wardrobes, storage room and armoured door. In addition, the property has heating, air conditioning, video intercom and a private saline chlorination pool with counter-current swimming system.
The interiors reveal a large living-dining room with large windows framing the views of the sea and the island of Portichol. The kitchen, fully equipped with porcelain stoneware finishes, is presented as a meeting space. The ground floor stands out for a 150m2 terrace, while the ground floor houses three bedrooms and three bathrooms.
This villa stands as the house of your dreams, where the south orientation and homogeneous architecture throughout the development allow the Mediterranean to be present in every corner. Amenities include a jacuzzi, laundry, pergola, parking, automatic irrigation and a barbecue area, ensuring an unrivalled Mediterranean lifestyle.
Additional technical details: the property has an alarm system, aluminium exterior carpentry with thermal break, ceramic floors and underfloor heating. The property, with a usable area of 364m2 and a constructed area of 465m2, dates from 2023 and is located on a plot of 1020m2.
This is your chance to experience the essence of the Mediterranean in every facet of your life. Contact us for more information and to take the first step towards your new home in Jávea.
Contact
Villa 4 Bedrooms
Altea la Vella, Alicante
Under construction · 425m²
With Garage
buy
2.795.000 €
Located in the prestigious town of Altea, this exclusive luxury villa sits on a large plot of 1,420 m². Surrounded by a beautiful garden with trees and shrubs, this villa offers an oasis of unparalleled tranquility and privacy.
With a constructed area of 425 m², the villa is distributed over three floors: basement, ground floor, and first floor. Additionally, it features generous terraces totaling 298 m², ideal for enjoying the Mediterranean climate and panoramic views. Inside, the villa has 4 large bedrooms, each designed to maximize comfort and privacy. It includes 5 full bathrooms and 1 additional toilet, all equipped with high-quality materials and modern finishes. A large living-dining room is presented as the heart of the house, perfect for family and social gatherings. The modern open-plan kitchen with an island is equipped with state-of-the-art appliances and ample storage space.
The villa features air conditioning and underfloor heating, both systems controllable via thermostat or mobile application, ensuring a perfect environment throughout the year. With a photovoltaic installation connected to the electrical network for self-consumption, the villa is not only luxurious but also sustainable and efficient.
Outside, an extensive and well-kept garden surrounds the villa, offering a natural and serene environment. The private pool is the perfect place to cool off and enjoy the Mediterranean climate. It has 2 covered parking spaces, guaranteeing the safety and convenience of vehicles.
The delivery of this magnificent villa is scheduled for July 2025. Don’t miss the opportunity to live in one of the most exclusive areas of Altea. Contact us today for more information and to arrange a private visit!
Altea: A Picturesque Paradise in Alicante
Located in the heart of Alicante, Altea is one of the most picturesque towns in the province. This artists’ haven captivates with its charming beauty, whitewashed houses, and cobblestone streets that gently wind down to the Mediterranean Sea. The coves and crystal-clear beaches, along with the lush vegetation and the majestic Sierra de Bernia, create an idyllic setting.
In Altea, you will find a warm and welcoming paradise where you can establish your new home. Discover the enchanting corners and the tranquil atmosphere that make this coastal town a true gem of the Mediterranean.
With a constructed area of 425 m², the villa is distributed over three floors: basement, ground floor, and first floor. Additionally, it features generous terraces totaling 298 m², ideal for enjoying the Mediterranean climate and panoramic views. Inside, the villa has 4 large bedrooms, each designed to maximize comfort and privacy. It includes 5 full bathrooms and 1 additional toilet, all equipped with high-quality materials and modern finishes. A large living-dining room is presented as the heart of the house, perfect for family and social gatherings. The modern open-plan kitchen with an island is equipped with state-of-the-art appliances and ample storage space.
The villa features air conditioning and underfloor heating, both systems controllable via thermostat or mobile application, ensuring a perfect environment throughout the year. With a photovoltaic installation connected to the electrical network for self-consumption, the villa is not only luxurious but also sustainable and efficient.
Outside, an extensive and well-kept garden surrounds the villa, offering a natural and serene environment. The private pool is the perfect place to cool off and enjoy the Mediterranean climate. It has 2 covered parking spaces, guaranteeing the safety and convenience of vehicles.
The delivery of this magnificent villa is scheduled for July 2025. Don’t miss the opportunity to live in one of the most exclusive areas of Altea. Contact us today for more information and to arrange a private visit!
Altea: A Picturesque Paradise in Alicante
Located in the heart of Alicante, Altea is one of the most picturesque towns in the province. This artists’ haven captivates with its charming beauty, whitewashed houses, and cobblestone streets that gently wind down to the Mediterranean Sea. The coves and crystal-clear beaches, along with the lush vegetation and the majestic Sierra de Bernia, create an idyllic setting.
In Altea, you will find a warm and welcoming paradise where you can establish your new home. Discover the enchanting corners and the tranquil atmosphere that make this coastal town a true gem of the Mediterranean.
Contact
Villa 5 Bedrooms Triplex
Cumbre del Sol, Benitachell / el Poble Nou de Benitatxell, Alicante
Under construction · 1,401m²
With Garage
buy
5.428.000 €
Villa Marblau is an exclusive property with independent and spacious spaces in which receiving visitors will be a pleasure. Designed exclusively on a plot of 2,000 square meters, it has 5 bedrooms and 9 bathrooms and the possibility of expanding into one more bedroom.
Villa Marblau has unique features, all rooms are spacious and bright and have their own bathroom. The master bedroom is completed with a dressing room, large terrace and an en suite bathroom with bathtub where you can relax watching the sea. The day area is the ideal place for your guests, its spacious living room includes a dining area with enough capacity for a large family. This area has double height and the slats in the upper window give it luminosity and grandeur.
In the kitchen, where we find another dining room, the views are the protagonists thanks to the glass walls that give it a pleasant warmth. Both the living room and the kitchen give access to an impressive terrace with solarium and chill out area that are completed with a large infinity pool with jacuzzi.
The lower floor surprises us with an extra space, which can be used as an apartment with bedroom, bathroom, dining room, terrace and porch. Villa Marblau completes a covered parking for 3 cars, elevator on 3 floors, which give it great comfort and functionality. In addition to extra spaces in which you can design play or study areas, offices or even an extra lounge.
If you need unique spaces for all family members, you have found your new home at Cumbre del Sol Residential Resort.
Villa Marblau has unique features, all rooms are spacious and bright and have their own bathroom. The master bedroom is completed with a dressing room, large terrace and an en suite bathroom with bathtub where you can relax watching the sea. The day area is the ideal place for your guests, its spacious living room includes a dining area with enough capacity for a large family. This area has double height and the slats in the upper window give it luminosity and grandeur.
In the kitchen, where we find another dining room, the views are the protagonists thanks to the glass walls that give it a pleasant warmth. Both the living room and the kitchen give access to an impressive terrace with solarium and chill out area that are completed with a large infinity pool with jacuzzi.
The lower floor surprises us with an extra space, which can be used as an apartment with bedroom, bathroom, dining room, terrace and porch. Villa Marblau completes a covered parking for 3 cars, elevator on 3 floors, which give it great comfort and functionality. In addition to extra spaces in which you can design play or study areas, offices or even an extra lounge.
If you need unique spaces for all family members, you have found your new home at Cumbre del Sol Residential Resort.
Contact
Villa 4 Bedrooms Duplex
Benimeit-Tabaira, Moraira, Alicante
Under construction · 400m²
With Garage
buy
2.195.000 €
A remarkable villa awaits you in Moraira, boasting top-notch features and conveniently located within walking distance to the stunning beaches and the town center!
This impressive residence is spread across 2 floors, offering a luxurious living experience. On the main level (138.75m2), you’ll find a spacious and well-lit living area seamlessly connected to the open-plan kitchen, complete with a central island. Additionally, there’s a cozy guest restroom and a bedroom with its own private bathroom. All spaces on this level open up to a breathtaking terrace featuring a sizable 12×4.5m swimming pool, perfect for creating lasting memories outdoors.
Moving to the upper floor (124.14m2), you’ll encounter another guest restroom and three charming bedrooms, each accompanied by its own en-suite bathroom and private terrace. Here, you can unwind and revel in the stunning views while immersing yourself in the tranquility of the surroundings.
This villa is furnished with top-of-the-line amenities and premium finishes, including Technal windows with safety glass, a fully equipped kitchen outfitted with Siemens appliances, Roca bathrooms and fixtures, energy-efficient LED lighting, an aerothermal system for hot water and underfloor heating, centralized air conditioning (both hot and cold), built-in wardrobes, electric blinds, interior alarm system, and pre-installation for exterior alarm and security cameras. Additionally, it features a 12×4.5m swimming pool, a beautifully landscaped garden with an automatic irrigation system, and automated gates.
With an impressive A energy rating and a southwest orientation, this villa is a true gem that seamlessly blends energy efficiency with exquisite design.
Don’t let this opportunity slip away to make this stunning villa your new home. Contact us today to learn more about this magnificent property and embark on the lifestyle you’ve always dreamed of in Moraira!
This impressive residence is spread across 2 floors, offering a luxurious living experience. On the main level (138.75m2), you’ll find a spacious and well-lit living area seamlessly connected to the open-plan kitchen, complete with a central island. Additionally, there’s a cozy guest restroom and a bedroom with its own private bathroom. All spaces on this level open up to a breathtaking terrace featuring a sizable 12×4.5m swimming pool, perfect for creating lasting memories outdoors.
Moving to the upper floor (124.14m2), you’ll encounter another guest restroom and three charming bedrooms, each accompanied by its own en-suite bathroom and private terrace. Here, you can unwind and revel in the stunning views while immersing yourself in the tranquility of the surroundings.
This villa is furnished with top-of-the-line amenities and premium finishes, including Technal windows with safety glass, a fully equipped kitchen outfitted with Siemens appliances, Roca bathrooms and fixtures, energy-efficient LED lighting, an aerothermal system for hot water and underfloor heating, centralized air conditioning (both hot and cold), built-in wardrobes, electric blinds, interior alarm system, and pre-installation for exterior alarm and security cameras. Additionally, it features a 12×4.5m swimming pool, a beautifully landscaped garden with an automatic irrigation system, and automated gates.
With an impressive A energy rating and a southwest orientation, this villa is a true gem that seamlessly blends energy efficiency with exquisite design.
Don’t let this opportunity slip away to make this stunning villa your new home. Contact us today to learn more about this magnificent property and embark on the lifestyle you’ve always dreamed of in Moraira!
Contact
Villa 4 Bedrooms Triplex
Cumbre del Sol, Benitachell / el Poble Nou de Benitatxell, Alicante
Under construction · 832m²
With Garage
buy
2.720.000 €
If there is a villa that stands out for its design and its open spaces open to the sea, that is Villa La Isla. The most spectacular of Villa La Isla is its impressive living room, with an open distribution with three different areas, TV area, living room and dining room also joined with the kitchen, of large dimensions, by a magnificent central island. All the main rooms are connected to the outside, with the pool terrace and the porch to enjoy eating outdoors contemplating the sea practically all year round.
The master bedroom also deserves a special mention, with an en suite bathroom with double sink, with bath and shower, connected to the dressing room and the rest area, a design oriented to comfort, which lets in light and sun and allows us to wake up contemplating the sea.
Villa la Isla has a total of four bedrooms, all with bathroom en suite, dressing room or wardrobes and access to terrace with sea views. Equipped with parking for two vehicles, and impressive outdoor areas with infinity pool, gardens, terraces and a large porch to enjoy living in the Mediterranean.
The master bedroom also deserves a special mention, with an en suite bathroom with double sink, with bath and shower, connected to the dressing room and the rest area, a design oriented to comfort, which lets in light and sun and allows us to wake up contemplating the sea.
Villa la Isla has a total of four bedrooms, all with bathroom en suite, dressing room or wardrobes and access to terrace with sea views. Equipped with parking for two vehicles, and impressive outdoor areas with infinity pool, gardens, terraces and a large porch to enjoy living in the Mediterranean.
Contact
Villa 3 Bedrooms Triplex
Cumbre del Sol, Benitachell / el Poble Nou de Benitatxell, Alicante
Under construction · 539m²
With Garage
buy
2.195.000 €
Relaxing and escaping around incredible sea views is possible in this exclusive villa located in the Cumbre del Sol Residential Resort.
Villa Faro is distributed in several heights, in diaphanous and comfortable spaces, in which the interior/exterior limits are crossed and blurred. A project with light colors, wood and a lot of natural light from the outside.
The access to the house is through the upper floor, with a large hall that houses the core of stairs and that delimits the two modules of the house. In this are located the three bedrooms of this villa. In a master bedroom, spacious and bright, with private terrace and a spectacular bathroom en suite. The other wing houses the other two bedrooms, both with bathroom en suite and a large terrace.
On the ground floor is located the day area, a large open kitchen with an impressive island, with a breakfast bench, open to the porch, a spectacular summer dining room facing the sea, with barbecue and outdoor bathroom. The living room also has an exquisite porch, which further enhances the idea of ’living outside’ with several rest areas next to the infinity pool and jacuzzi, to enjoy the wonderful sunny days enjoyed by the Costa Blanca without losing sight of the Mediterranean Sea.
The house continues to surprise us, and still awaits us a basement of almost 30m², with porch and private terrace, to create a unique space, from an extra bedroom, a work area or whatever its new owner wants.
Villa Faro is distributed in several heights, in diaphanous and comfortable spaces, in which the interior/exterior limits are crossed and blurred. A project with light colors, wood and a lot of natural light from the outside.
The access to the house is through the upper floor, with a large hall that houses the core of stairs and that delimits the two modules of the house. In this are located the three bedrooms of this villa. In a master bedroom, spacious and bright, with private terrace and a spectacular bathroom en suite. The other wing houses the other two bedrooms, both with bathroom en suite and a large terrace.
On the ground floor is located the day area, a large open kitchen with an impressive island, with a breakfast bench, open to the porch, a spectacular summer dining room facing the sea, with barbecue and outdoor bathroom. The living room also has an exquisite porch, which further enhances the idea of ’living outside’ with several rest areas next to the infinity pool and jacuzzi, to enjoy the wonderful sunny days enjoyed by the Costa Blanca without losing sight of the Mediterranean Sea.
The house continues to surprise us, and still awaits us a basement of almost 30m², with porch and private terrace, to create a unique space, from an extra bedroom, a work area or whatever its new owner wants.
Contact
Chalet 4 Bedrooms Triplex
Cumbre del Sol, Benitachell / el Poble Nou de Benitatxell, Alicante
Under construction · 277m²
With Garage
buy
2.720.000 €
Cumbre del Sol
This complex is a gated development with exclusive access for property owners at the Residential Resort Cumbre del Sol.
A residential area with plots with stunning sea views and south-south-west facing, for the construction of luxury villas, an ideal location for those wishing to buy a unique luxury villa, with bespoke designs, according to each client’s tastes and requirements, in an environment where luxury prevails, with a well thought-out infrastructure and landscaping with natural stone walls, wide roads, gardens, designer lighting, security, private access for owners with access control.
A luxury development with stunning views of the Mediterranean Sea and the skyline of the coastal towns of Javea, Moraira, Calpe, Benidorm, Altea, .., a unique view of the North Costa Blanca.
Location
This Residential is situated within the Cumbre del Sol urbanization and, therefore, all the properties within the area also enjoy all the services available within this established urbanization, which has a shopping area with supermarket, hairdresser, chemist, bars and restaurants, the international school Lady Elizabeth School and a extensive range of outdoor sports options with tennis and paddle courts, hiking trails, horse-riding school, not forgetting the Moraig beach with its beach bars and the Cala Llebeig and Cala Los Tiestos coves, of great beauty and charm.
Plus all the eateries and leisure options available in the neighbouring towns of Benitachell, Javea (only 7 km away) and Teulada-Moraira (only 4km away), which are all internationally renowned prestigious tourist destinations, and situated half-way between both Alicante and Valencia cities.
This complex is a gated development with exclusive access for property owners at the Residential Resort Cumbre del Sol.
A residential area with plots with stunning sea views and south-south-west facing, for the construction of luxury villas, an ideal location for those wishing to buy a unique luxury villa, with bespoke designs, according to each client’s tastes and requirements, in an environment where luxury prevails, with a well thought-out infrastructure and landscaping with natural stone walls, wide roads, gardens, designer lighting, security, private access for owners with access control.
A luxury development with stunning views of the Mediterranean Sea and the skyline of the coastal towns of Javea, Moraira, Calpe, Benidorm, Altea, .., a unique view of the North Costa Blanca.
Location
This Residential is situated within the Cumbre del Sol urbanization and, therefore, all the properties within the area also enjoy all the services available within this established urbanization, which has a shopping area with supermarket, hairdresser, chemist, bars and restaurants, the international school Lady Elizabeth School and a extensive range of outdoor sports options with tennis and paddle courts, hiking trails, horse-riding school, not forgetting the Moraig beach with its beach bars and the Cala Llebeig and Cala Los Tiestos coves, of great beauty and charm.
Plus all the eateries and leisure options available in the neighbouring towns of Benitachell, Javea (only 7 km away) and Teulada-Moraira (only 4km away), which are all internationally renowned prestigious tourist destinations, and situated half-way between both Alicante and Valencia cities.
Contact
Villa 3 Bedrooms Triplex
Cumbre del Sol, Benitachell / el Poble Nou de Benitatxell, Alicante
Under construction · 709m²
With Garage
buy
2.456.000 €
This luxury villa with spectacular sea views is ideal to live with family or to enjoy with friends. It is located at the top of Puig de la Llorençà, within the residential of Cumbre del Sol dominating the residential area and with an incomparable view of the sea. A unique and exclusive site in the Costa Blanca North region.
Its modern architecture, based on straight lines in combination with the Mediterranean style blends perfectly with the environment. This villa has been entirely designed to enhance functionality and comfort, without undermining the design one iota. The villa is surrounded by a large garden with native plants and elements. Its walls based on natural stone bowling are especially striking.
The villa has a private parking on the top floor for up to two vehicles, and is that the access to the house is located on this same floor.
Once inside, we find two rooms with private bathroom and terrace to enjoy the sea views at any time.
We go down to the main floor where the master suite of this villa is located. A spacious room with a modern dressing room with large wardrobes. The private bathroom of the room will surprise you, starting with its large dimensions. Its equipment, based on designer toilets of renowned firms, together with the possibility of taking baths overlooking the sea, make it one of the most exclusive spaces of this villa.
The villa has a kitchen with top brand appliances and a large island to cook and enjoy with family or friends for long days. The living room offers a warm atmosphere thanks to the large open spaces and natural light, a perfect space to relax.
And to finish on this floor, an extraordinary infinity pool arranged on the terrace, from which you can enjoy refreshing baths while contemplating the immensity of the sea.
On this same terrace we find a covered area, which will allow you to enjoy the outdoors in practically all seasons of the year, thanks to the mild climate of the area.
The basement, presents an empty space open to personalization, can be transformed into a 4th bedroom, an office, games room, gym or whatever you like.
The equipment of this villa is at the level of it. It has high-end services: fitted kitchen with designer furniture, top brand appliances, underfloor heating ..., take a look at the memory of qualities, it will not leave you indifferent.
All these features make Villa Delfin a perfect choice to enjoy a Mediterranean lifestyle.
Its modern architecture, based on straight lines in combination with the Mediterranean style blends perfectly with the environment. This villa has been entirely designed to enhance functionality and comfort, without undermining the design one iota. The villa is surrounded by a large garden with native plants and elements. Its walls based on natural stone bowling are especially striking.
The villa has a private parking on the top floor for up to two vehicles, and is that the access to the house is located on this same floor.
Once inside, we find two rooms with private bathroom and terrace to enjoy the sea views at any time.
We go down to the main floor where the master suite of this villa is located. A spacious room with a modern dressing room with large wardrobes. The private bathroom of the room will surprise you, starting with its large dimensions. Its equipment, based on designer toilets of renowned firms, together with the possibility of taking baths overlooking the sea, make it one of the most exclusive spaces of this villa.
The villa has a kitchen with top brand appliances and a large island to cook and enjoy with family or friends for long days. The living room offers a warm atmosphere thanks to the large open spaces and natural light, a perfect space to relax.
And to finish on this floor, an extraordinary infinity pool arranged on the terrace, from which you can enjoy refreshing baths while contemplating the immensity of the sea.
On this same terrace we find a covered area, which will allow you to enjoy the outdoors in practically all seasons of the year, thanks to the mild climate of the area.
The basement, presents an empty space open to personalization, can be transformed into a 4th bedroom, an office, games room, gym or whatever you like.
The equipment of this villa is at the level of it. It has high-end services: fitted kitchen with designer furniture, top brand appliances, underfloor heating ..., take a look at the memory of qualities, it will not leave you indifferent.
All these features make Villa Delfin a perfect choice to enjoy a Mediterranean lifestyle.
Contact
See more Luxury Under construction, for Sale, in Alicante
Bedrooms
Zones
Can’t find the property you’re looking for?










