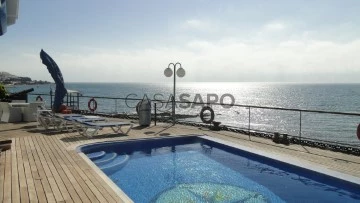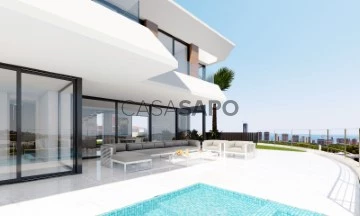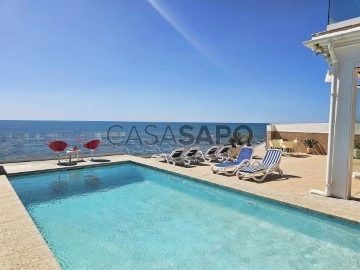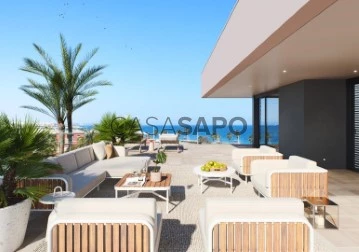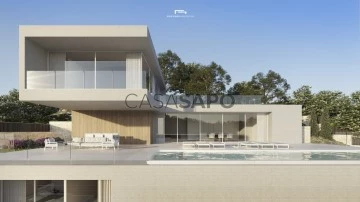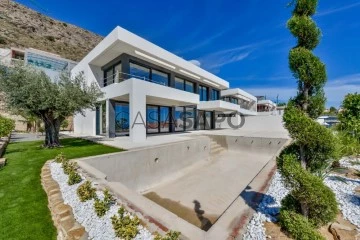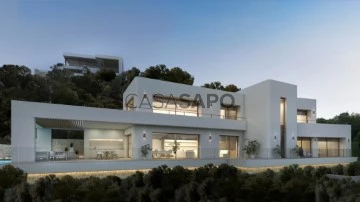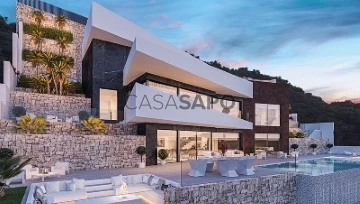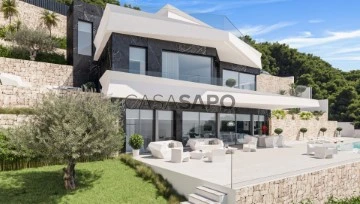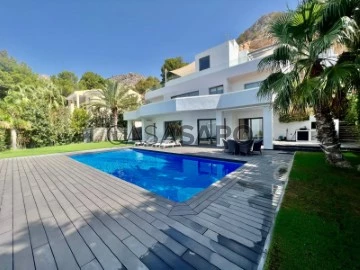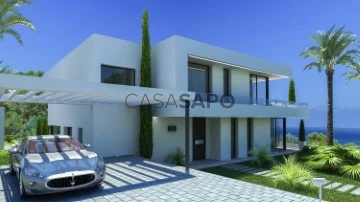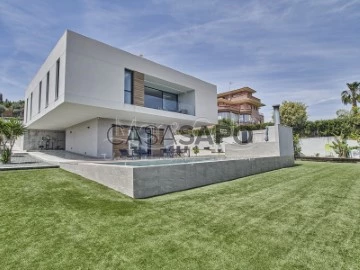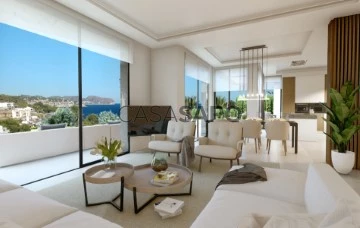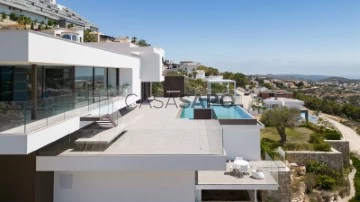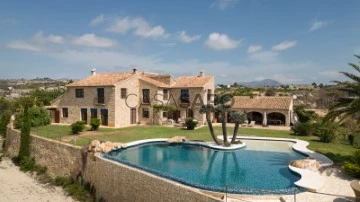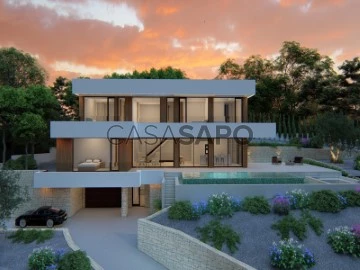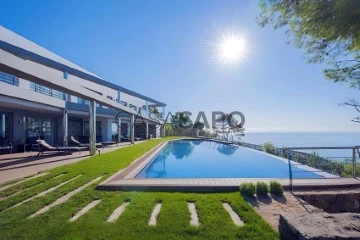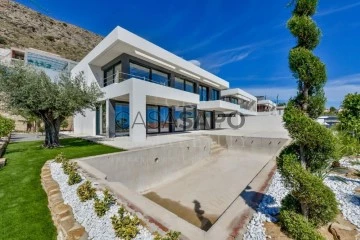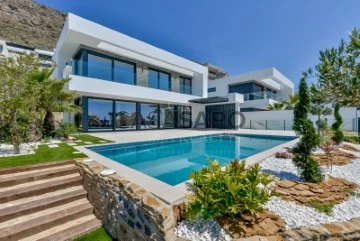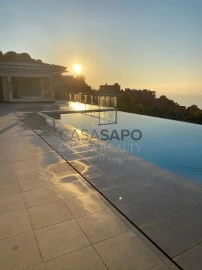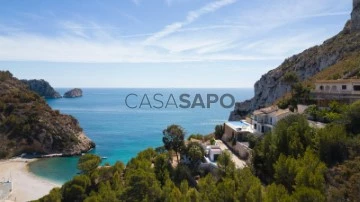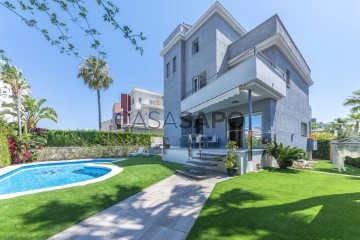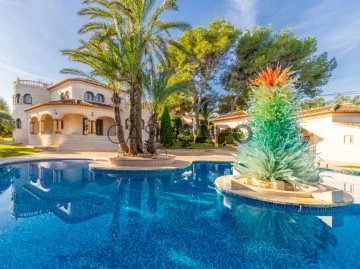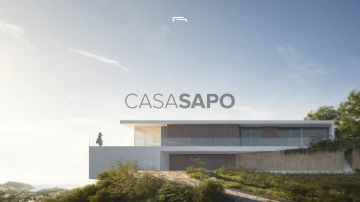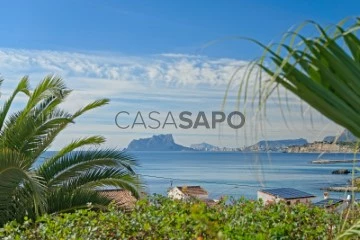185 Luxury most recent, for Sale, in Madrid, Castellón, Valencia and Alicante, view Sea
Order by
Most recent
Detached House 6 Bedrooms
El Chaparral, Aldea del Fresno, Madrid
Used · 173m²
With Garage
buy
2.700.000 €
AN IMPRESSIVE, UNIQUE AND ORIGINAL VILLA WHICH IS TOTALLY FRONT-LINE BEACH IN EL CHAPARRAL WITH PRIVATE DIRECT ACCESS TO THE BEACH. IT HAS BEEN DESIGNED TO REPLICATE A BOAT WITH THE RESULTING SENSATION THAT YOU ARE LITERALLY NAVIGATING THE OCEAN FROM ANY TERRACE OR WHEN LOOKING OUT TO SEA. IT CONSISTS OF 6 BEDROOMS EACH WITH ITS OWN EN-SUITE BATHROOM AND INDIVIDUAL DECOR. THE MASTER SUITE IS ON THE SECOND FLOOR AND HAS A HUGE PRIVATE TERRACE. SOME OF THE MANY FEATURES ARE: HEATED POOL, UNDER FLOOR HEATING, CENTRALISED AIR CONDITIONING, FIREPLACE, HIGH QUALITY KITCHEN, BRAZILIAN MARBLE FLOORING, PARKING FOR AT LEAST 12 CARS, GARAGE AND WORKSHOP. THE GUEST APARTMENT IS ACTUALLY A REAL BOAT WITH TWO BEDS, SMALL KITCHEN AND BATHROOM. SOMETHING TRULY ORIGINAL. EVERY DETAIL OF THE HOUSE HAS BEEN CAREFULLY CHOSEN TO REFLECT AND REMIND YOU OF THE MARINE WORLD. THERE IS NO OTHER VILLA LIKE THIS ON THE COSTA DEL SOL FOR IT´S INDIVIDUALITY AND AMAZING SENSE OF STYLE!
Contact
Villa 5 Bedrooms
Golf Bahía, Finestrat, Alicante
New · 526m²
With Garage
buy
2.600.000 €
Discover the essence of luxury in the prestigious ’Sierra Cortina’ residential area with this exceptional villa, designed to redefine the concept of exclusive living. This is a unique opportunity to become the owner of an architectural gem in an unparalleled location.
This villa under construction offers 526 square meters of carefully designed space, where comfort and luxury meet in every corner. The five bedrooms, all with private bathrooms, are havens of tranquility and elegance, while the two spacious living rooms provide a perfect environment for both daily relaxation and high-level entertainment. The modern and spacious kitchen is ready to be the stage for your culinary creations.
For those who value well-being, the villa includes a private gym, a sauna, and a Turkish bath, turning your home into a personal sanctuary. The two luxury dressing rooms and the two-car garage add convenience and functionality to the design of this dream residence.
The exterior is equally impressive, with a generous 598 square meter plot housing a spectacular infinity pool with an integrated jacuzzi, creating an oasis of serenity with captivating views. Expansive terraces allow you to enjoy panoramic views of the Benidorm coast and the majestic mountains that surround it, while the pool’s LED lighting adds a magical touch to outdoor evenings.
This villa is not just a residence; it is a statement of lifestyle. A place where opulence blends with comfort, and where every detail has been conceived to offer an unparalleled living experience.
Don’t miss this unique opportunity. Contact us today for more information and to secure your place in this exclusive luxury enclave.
This villa under construction offers 526 square meters of carefully designed space, where comfort and luxury meet in every corner. The five bedrooms, all with private bathrooms, are havens of tranquility and elegance, while the two spacious living rooms provide a perfect environment for both daily relaxation and high-level entertainment. The modern and spacious kitchen is ready to be the stage for your culinary creations.
For those who value well-being, the villa includes a private gym, a sauna, and a Turkish bath, turning your home into a personal sanctuary. The two luxury dressing rooms and the two-car garage add convenience and functionality to the design of this dream residence.
The exterior is equally impressive, with a generous 598 square meter plot housing a spectacular infinity pool with an integrated jacuzzi, creating an oasis of serenity with captivating views. Expansive terraces allow you to enjoy panoramic views of the Benidorm coast and the majestic mountains that surround it, while the pool’s LED lighting adds a magical touch to outdoor evenings.
This villa is not just a residence; it is a statement of lifestyle. A place where opulence blends with comfort, and where every detail has been conceived to offer an unparalleled living experience.
Don’t miss this unique opportunity. Contact us today for more information and to secure your place in this exclusive luxury enclave.
Contact
Detached House 6 Bedrooms
El Chaparral, Aldea del Fresno, Madrid
Used · 251m²
With Garage
buy
2.495.000 €
Sea, sand, sky, sun in abundance! Impressive FRONT LINE beach villa with private direct access to the beach. The property has multiple terraces with unbeatable beach and sea views and is only a 5 minute walk from La Cala de Mijas. This 6 bedroom, 6 bathroom property has been totally reformed and is in excellent condition throughout. The villa is located on the sand of El Chaparral beach, making it perfect for those who enjoy life by the sea. In addition, it is located in an area with good access to the highway providing easy access to public transportation with all amenities at your fingertips.
This spacious South-facing property is built on 2 floors and consists of a spacious hallway with seating area, lounge/dining area with modern open plan kitchen, from where there is access to a large covered terrace with glass curtains and a spacious stunning exterior terrace looking straight out to sea with glass balustrade, private swimming pool, barbecue area and exterior shower. There are also 2 double bedrooms and bathrooms (one ensuite) on the ground floor. Upstairs, the bright and spacious master bedroom has an ensuite bathroom, fitted wardrobes and patio doors leading out to a large sun terrace with glass balustrade and spectacular sea views. There are 2 more double bedrooms with ensuite bathrooms, one with its own private terrace with glass balustrade and amazing sea views.
At the rear of the property there are steps leading down to another terrace, from where there are just 5 steps directly on to the sandy beach! From here is access to a separate studio apartment with bathroom, kitchenette and room for a bed. At the front of the property is a spacious courtyard with seating area plus a large storeroom.
The property is being sold fully furnished and also benefits from a private car port for 2 vehicles, electric entrance gate, alarm system, hot & cold air conditioning, double glazing, persiana blinds, fitted wardrobes, fibre optic internet and Smart TV screens in all rooms. The property has a Tourist Licence and rents for 8,400€ per week during high season.
Don’t miss the opportunity to acquire this spectacular property!
Contact us today to arrange a viewing!
This spacious South-facing property is built on 2 floors and consists of a spacious hallway with seating area, lounge/dining area with modern open plan kitchen, from where there is access to a large covered terrace with glass curtains and a spacious stunning exterior terrace looking straight out to sea with glass balustrade, private swimming pool, barbecue area and exterior shower. There are also 2 double bedrooms and bathrooms (one ensuite) on the ground floor. Upstairs, the bright and spacious master bedroom has an ensuite bathroom, fitted wardrobes and patio doors leading out to a large sun terrace with glass balustrade and spectacular sea views. There are 2 more double bedrooms with ensuite bathrooms, one with its own private terrace with glass balustrade and amazing sea views.
At the rear of the property there are steps leading down to another terrace, from where there are just 5 steps directly on to the sandy beach! From here is access to a separate studio apartment with bathroom, kitchenette and room for a bed. At the front of the property is a spacious courtyard with seating area plus a large storeroom.
The property is being sold fully furnished and also benefits from a private car port for 2 vehicles, electric entrance gate, alarm system, hot & cold air conditioning, double glazing, persiana blinds, fitted wardrobes, fibre optic internet and Smart TV screens in all rooms. The property has a Tourist Licence and rents for 8,400€ per week during high season.
Don’t miss the opportunity to acquire this spectacular property!
Contact us today to arrange a viewing!
Contact
Villa 5 Bedrooms
Zona Pueblo, Pilar de la Horadada, Alicante
New · 344m²
With Garage
buy
2.850.000 €
NEW BUILD VILLA IN TORRE DE LA HORADADA
Modern New Build villa near Higuericas beach in Torre de la Horadada.
The villa consists of a plot of 618 m², with 344 m² constructed.
Villa has 5 bedrooms: two of them with complete bathroom and dressing room. Kitchen furnished with top quality materials to be chosen by the owner, including electrical appliances, following an open concept with the dining room surrounded by large windows that provide throughout the day a pleasant light and direct access to the pool and private garden areas completely finished.
Air conditioning (hot/cold) by ducts included. Taking care to the smallest detail in the finishes, using the highest quality materials, personalized design and luxury without forgetting the maximum comfort, we achieve the enjoyment of housing both in summer and in the mild winter, making it habitable throughout the year.
In addition to a covered garage area for 2 vehicles and parking for another car.
Villa located 100m from the Higuericas beach, in Torre de la Horadada, a paradise in all aspects, where you can enjoy the immensity of the Mediterranean Sea, the promenade, refreshing swims in the sea, water sports, sailing, surfing, snorkelling and just 8 km from Lo Romero Golf, one of the 21 golf courses on the Costa Blanca.
5 minutes from the marina of La Torre de la Horadada and 10 minutes from the marinas of San Pedro del Pinatar, and the best restaurants where you can enjoy the best Mediterranean cuisine.
Not forgetting the proximity of the AP7 motorway that connects our residential with two airports with international destinations, 44 km from Corvera and 75km from El Altet, Alicante.
The nearest town to the area where the development is located is Pilar de la Horadada, 1 km away, a quiet town with all kinds of services, schools, health centres, police, pharmacies, etc.
There are also two commercial areas nearby, the Dos Mares Shopping Centre in San Javier, a 5 minute drive away and La Zenia Boulevard in Orihuela Costa, a 15 minute drive away.
Modern New Build villa near Higuericas beach in Torre de la Horadada.
The villa consists of a plot of 618 m², with 344 m² constructed.
Villa has 5 bedrooms: two of them with complete bathroom and dressing room. Kitchen furnished with top quality materials to be chosen by the owner, including electrical appliances, following an open concept with the dining room surrounded by large windows that provide throughout the day a pleasant light and direct access to the pool and private garden areas completely finished.
Air conditioning (hot/cold) by ducts included. Taking care to the smallest detail in the finishes, using the highest quality materials, personalized design and luxury without forgetting the maximum comfort, we achieve the enjoyment of housing both in summer and in the mild winter, making it habitable throughout the year.
In addition to a covered garage area for 2 vehicles and parking for another car.
Villa located 100m from the Higuericas beach, in Torre de la Horadada, a paradise in all aspects, where you can enjoy the immensity of the Mediterranean Sea, the promenade, refreshing swims in the sea, water sports, sailing, surfing, snorkelling and just 8 km from Lo Romero Golf, one of the 21 golf courses on the Costa Blanca.
5 minutes from the marina of La Torre de la Horadada and 10 minutes from the marinas of San Pedro del Pinatar, and the best restaurants where you can enjoy the best Mediterranean cuisine.
Not forgetting the proximity of the AP7 motorway that connects our residential with two airports with international destinations, 44 km from Corvera and 75km from El Altet, Alicante.
The nearest town to the area where the development is located is Pilar de la Horadada, 1 km away, a quiet town with all kinds of services, schools, health centres, police, pharmacies, etc.
There are also two commercial areas nearby, the Dos Mares Shopping Centre in San Javier, a 5 minute drive away and La Zenia Boulevard in Orihuela Costa, a 15 minute drive away.
Contact
Villa 4 Bedrooms
Benissa pueblo, Alicante
New · 548m²
With Swimming Pool
buy
2.595.000 €
NEW BUILD LUXURY VILLA IN BENISSA
New Build Luxury villa in Benissa with VIEWS TO THE SEA and the Peñón de Ifach.
This villa, with exposed panelled concrete finishes, has 4 floors that are connected with an elevator and an internal staircase.
The ground floor has a large open living-dining-kitchen area and guest toilet.
The kitchen is fully equipped and has a cooking island. Sliding doors at ceiling height give direct access to a spacious terrace and pool. The upper floor contains two bedrooms with en-suite bathrooms and a terrace.
The property has 2 basements.
The basement number 1 has another two bedrooms, each with its own bathroom and a laundry room.
The basement number 2 houses the gym, the cellar and a garage with capacity for 4 cars.
The house has air conditioning (with ducts) and central heating with heat pump.
It has an automatic entrance door with a separate pedestrian entrance and an intercom. On the same level as the main house is the swimming pool.
Includes exterior carpentry with automatic shutters and mosquito nets in bedrooms, fitted wardrobes with modules and basic alarm installation.
Benissa is located towards the northern end of the Costa Blanca, just off the A-7 Motorway; the trip to and from Alicante airport takes just over one hour. The town is small, but enchanting with its medieval architecture and charming plazas.
Although only 5 kilometres distance from the sea - as the crow flies, the nearest beaches by road are approximately 11 kilometres away and the seaside towns of Calpe (to the south) and Moraira (to the north east) are approximately 12 kilometres distance.
The views of the Mediterranean, the weather, wild nature, the quality of the light, the towns architecture, Benissa will seduce you.
Alicante airport located 1 hour away.
New Build Luxury villa in Benissa with VIEWS TO THE SEA and the Peñón de Ifach.
This villa, with exposed panelled concrete finishes, has 4 floors that are connected with an elevator and an internal staircase.
The ground floor has a large open living-dining-kitchen area and guest toilet.
The kitchen is fully equipped and has a cooking island. Sliding doors at ceiling height give direct access to a spacious terrace and pool. The upper floor contains two bedrooms with en-suite bathrooms and a terrace.
The property has 2 basements.
The basement number 1 has another two bedrooms, each with its own bathroom and a laundry room.
The basement number 2 houses the gym, the cellar and a garage with capacity for 4 cars.
The house has air conditioning (with ducts) and central heating with heat pump.
It has an automatic entrance door with a separate pedestrian entrance and an intercom. On the same level as the main house is the swimming pool.
Includes exterior carpentry with automatic shutters and mosquito nets in bedrooms, fitted wardrobes with modules and basic alarm installation.
Benissa is located towards the northern end of the Costa Blanca, just off the A-7 Motorway; the trip to and from Alicante airport takes just over one hour. The town is small, but enchanting with its medieval architecture and charming plazas.
Although only 5 kilometres distance from the sea - as the crow flies, the nearest beaches by road are approximately 11 kilometres away and the seaside towns of Calpe (to the south) and Moraira (to the north east) are approximately 12 kilometres distance.
The views of the Mediterranean, the weather, wild nature, the quality of the light, the towns architecture, Benissa will seduce you.
Alicante airport located 1 hour away.
Contact
Villa 8 Bedrooms
Finestrat pueblo, Alicante
New · 998m²
With Garage
buy
3.950.000 €
NEW BUILD LUXURY VILLA IN FINESTRAT WITH THE SEA VIEWS
New Build Luxury villa with the sea views in Sierra Cortina, Finestrat.
Arriving at the Urbanisation there is a natural stone wall with a height of 7 metres and the automatic access gates to the villa arriving at the covered garage at street level with double height, natural light and garden with palm trees of different heights of 180 m2, a glazed room of 78 m2 with lift, interior staircase, cloakroom and enough space to put armchairs, convert this space into an office or simply a waiting room for visitors.
The next floor of 190 m2 of enclosed space is located below the plot level but 3 metres above the street level and therefore with natural light. It can be accessed by lift or staircase inside the villa, or by the staircase outside the garage, in the latter case you can only access the exterior corridors, the installations room or the main door of this floor, thus making the maintenance of the house without the need to enter inside the house. Inside this floor we will find 4 spacious bedrooms, living room with English patio of 17 m2 with the stairs to the plot, laundry, 2 bathrooms, exterior corridors of 40 m2 and installations room.
When we go up to the main floor by 3 access ways we see a living room of 130 m2 with double light, open kitchen, guest toilet, panoramic sea views, and swimming pool of 54 m2 of laminate, a beautiful garden and 2 large covered terraces.
To the bedrooms floor we access by lift or interior staircase where we will see a Master Bedroom of more than 50 m2 with en-suite bathroom, dressing room and terrace, two bedrooms of about 20 m2 each one, a bathroom and the terrace for these bedrooms.
Villa is equipped with Led exterior and interior, underfloor heating, domotics, high Gamma crystals, centralized air conditioning, automatic blinds, high ceilings and much more:
Living room- 95 m2
Bedrooms- 8 (main 52 m2 and secondary 20 m2)
Bathrooms- 5
Plot- 890 м2
Built- 998 м2
Swimming pool- 12 X 5
Four Floors
Garden (20 m2) - fully finished with automatic irrigation system
Lift (Otis) inside the house
Underfloor heating
Domotics (control of air conditioning, underfloor heating, interior and exterior lighting, blinds)
Electric blinds
Exterior and interior lights brand name Siemens
High ceilings up to 3,20 m high
Impressive sea view
One floor for guests
Aerothermal heating
Fully fitted kitchen with island
Fitted wardrobes
Porcelain tiled floor
Wall with natural stone hand carved
Garage for 4 vehicles with automatic doors 160 m2 + entrance hall 78 m2
Open parking 37
Villa located in the Sierra Cortina resort complex, next to two golf courses, theme parks, a large shopping centre and a few minutes from the beaches of Benidorm.
Finestrat located in the Marina Baixa region of the Costa Blanca, close to neighbouring Benidorm and about 40 kilometres from the city of Alicante and the international airport.
The village is situated on the mountainside of Puig Campana and offers beautiful views of the mountains, the coast and the Mediterranean Sea.
New Build Luxury villa with the sea views in Sierra Cortina, Finestrat.
Arriving at the Urbanisation there is a natural stone wall with a height of 7 metres and the automatic access gates to the villa arriving at the covered garage at street level with double height, natural light and garden with palm trees of different heights of 180 m2, a glazed room of 78 m2 with lift, interior staircase, cloakroom and enough space to put armchairs, convert this space into an office or simply a waiting room for visitors.
The next floor of 190 m2 of enclosed space is located below the plot level but 3 metres above the street level and therefore with natural light. It can be accessed by lift or staircase inside the villa, or by the staircase outside the garage, in the latter case you can only access the exterior corridors, the installations room or the main door of this floor, thus making the maintenance of the house without the need to enter inside the house. Inside this floor we will find 4 spacious bedrooms, living room with English patio of 17 m2 with the stairs to the plot, laundry, 2 bathrooms, exterior corridors of 40 m2 and installations room.
When we go up to the main floor by 3 access ways we see a living room of 130 m2 with double light, open kitchen, guest toilet, panoramic sea views, and swimming pool of 54 m2 of laminate, a beautiful garden and 2 large covered terraces.
To the bedrooms floor we access by lift or interior staircase where we will see a Master Bedroom of more than 50 m2 with en-suite bathroom, dressing room and terrace, two bedrooms of about 20 m2 each one, a bathroom and the terrace for these bedrooms.
Villa is equipped with Led exterior and interior, underfloor heating, domotics, high Gamma crystals, centralized air conditioning, automatic blinds, high ceilings and much more:
Living room- 95 m2
Bedrooms- 8 (main 52 m2 and secondary 20 m2)
Bathrooms- 5
Plot- 890 м2
Built- 998 м2
Swimming pool- 12 X 5
Four Floors
Garden (20 m2) - fully finished with automatic irrigation system
Lift (Otis) inside the house
Underfloor heating
Domotics (control of air conditioning, underfloor heating, interior and exterior lighting, blinds)
Electric blinds
Exterior and interior lights brand name Siemens
High ceilings up to 3,20 m high
Impressive sea view
One floor for guests
Aerothermal heating
Fully fitted kitchen with island
Fitted wardrobes
Porcelain tiled floor
Wall with natural stone hand carved
Garage for 4 vehicles with automatic doors 160 m2 + entrance hall 78 m2
Open parking 37
Villa located in the Sierra Cortina resort complex, next to two golf courses, theme parks, a large shopping centre and a few minutes from the beaches of Benidorm.
Finestrat located in the Marina Baixa region of the Costa Blanca, close to neighbouring Benidorm and about 40 kilometres from the city of Alicante and the international airport.
The village is situated on the mountainside of Puig Campana and offers beautiful views of the mountains, the coast and the Mediterranean Sea.
Contact
Villa 4 Bedrooms
Centro Ciudad, Jávea / Xàbia, Alicante
New · 805m²
With Swimming Pool
buy
3.150.000 €
NEW BUILD VILLA IN JAVEA
New Build Luxury original architecture villa close to some of the most beautiful coves of Jávea, situated between Ambolo and La Granadella, in the tranquillity of a cul-de-sac.
It extends over a large plot open to the sea and surrounded by mature pine trees.
This villa has the particularity of having obtained one of the last licences authorising 3 levels of housing, which makes it even more attractive.
You can still choose the interior and exterior finishes, which will allow you to give it your own identity, in the purest Ibizan style or even radically contemporary.
The quality of construction is especially careful, and the level of finishes and materials have been carefully selected so that you can enjoy the beauty of the place with total peace of mind.
With its four spacious bedrooms and four en-suite bathrooms, this property is perfect for both year-round living and unforgettable holidays.
The infinity pool extends down to the sea and is surrounded by beautiful terraced areas.
The living areas are bathed in light and are on the same level as the pool, with a good sized open fireplace, dining area and open plan kitchen, the villa has a large garage.
Situated in one of the most sought after areas of Javea, it is in an exceptionally tranquil and beautiful setting.
Come and feel the serenity of the place and you will fall under the spell of this paradise.
Javea (Xabia) is a town in Alicante belonging to the Valencian Community. Located on the Costa Blanca, it is 92 km from Alicante and 105 km from Valencia.
Located between two capes (La Nao and San Antonio) is bathed by the waters of the Mediterranean Sea and sheltered from the continental winds by the mountainous barrier of Montgó. It has, therefore, a contrasting landscape: coast, mountains and inland orchards and vineyards.
Javea has been a town traditionally dedicated to trade and fishing, but the variety of landscapes it offers, together with its mild climate throughout the year and its careful urban planning have made it one of the most important tourist spots in the Valencian Community, all without losing the charm of the Mediterranean fishing villages.
New Build Luxury original architecture villa close to some of the most beautiful coves of Jávea, situated between Ambolo and La Granadella, in the tranquillity of a cul-de-sac.
It extends over a large plot open to the sea and surrounded by mature pine trees.
This villa has the particularity of having obtained one of the last licences authorising 3 levels of housing, which makes it even more attractive.
You can still choose the interior and exterior finishes, which will allow you to give it your own identity, in the purest Ibizan style or even radically contemporary.
The quality of construction is especially careful, and the level of finishes and materials have been carefully selected so that you can enjoy the beauty of the place with total peace of mind.
With its four spacious bedrooms and four en-suite bathrooms, this property is perfect for both year-round living and unforgettable holidays.
The infinity pool extends down to the sea and is surrounded by beautiful terraced areas.
The living areas are bathed in light and are on the same level as the pool, with a good sized open fireplace, dining area and open plan kitchen, the villa has a large garage.
Situated in one of the most sought after areas of Javea, it is in an exceptionally tranquil and beautiful setting.
Come and feel the serenity of the place and you will fall under the spell of this paradise.
Javea (Xabia) is a town in Alicante belonging to the Valencian Community. Located on the Costa Blanca, it is 92 km from Alicante and 105 km from Valencia.
Located between two capes (La Nao and San Antonio) is bathed by the waters of the Mediterranean Sea and sheltered from the continental winds by the mountainous barrier of Montgó. It has, therefore, a contrasting landscape: coast, mountains and inland orchards and vineyards.
Javea has been a town traditionally dedicated to trade and fishing, but the variety of landscapes it offers, together with its mild climate throughout the year and its careful urban planning have made it one of the most important tourist spots in the Valencian Community, all without losing the charm of the Mediterranean fishing villages.
Contact
Villa 4 Bedrooms
Benissa pueblo, Alicante
New · 569m²
With Garage
buy
2.600.000 €
NEW BUILD LUXURY VILLA IN BENNISA
Luxury New Build villa for sale in Benissa, with open views to Calpe.
Luxury villa in Benissa, modern architecture with infinity pool. This villa is built on a large plot with sea views.
It has 4 bedrooms and 4 bathrooms, open plan kitchen with the lounge area, large windows with direct access to the terrace, fitted wardrobes, private garden.
It also has underground garage for 2 vehicles and elevator, air conditioning, lift, barbecue, porch, Jacuzzi, storeroom, electrical appliances, satellite TV.
Extras: Underfloor heating, domotics, pre-installation of alarm, Spa area, indoor pool, gym, leisure room etc.
The villa is located in one of the most beautiful residential areas of the Costa Blanca.
The towns of Calpe, Benissa and Moraira offer an extraordinarily attractive coastline of great scenic and ecological interest, with a rugged coastline with numerous beaches and hidden coves.
Benissa located between Valencia and the city of Alicante.
Manises airport in Valencia is an hour away and L’Altet airport in Alicante 50 minutes drive away. Both airports are major international airports served by a large number of low-cost airlines.
Luxury New Build villa for sale in Benissa, with open views to Calpe.
Luxury villa in Benissa, modern architecture with infinity pool. This villa is built on a large plot with sea views.
It has 4 bedrooms and 4 bathrooms, open plan kitchen with the lounge area, large windows with direct access to the terrace, fitted wardrobes, private garden.
It also has underground garage for 2 vehicles and elevator, air conditioning, lift, barbecue, porch, Jacuzzi, storeroom, electrical appliances, satellite TV.
Extras: Underfloor heating, domotics, pre-installation of alarm, Spa area, indoor pool, gym, leisure room etc.
The villa is located in one of the most beautiful residential areas of the Costa Blanca.
The towns of Calpe, Benissa and Moraira offer an extraordinarily attractive coastline of great scenic and ecological interest, with a rugged coastline with numerous beaches and hidden coves.
Benissa located between Valencia and the city of Alicante.
Manises airport in Valencia is an hour away and L’Altet airport in Alicante 50 minutes drive away. Both airports are major international airports served by a large number of low-cost airlines.
Contact
Villa 4 Bedrooms
Benissa pueblo, Alicante
New · 560m²
With Garage
buy
2.600.000 €
NEW BUILD LUXURY VILLA IN BENNISA
New Build Luxury villa in Benissa with sea views.
Luxury villa in Benissa, modern architecture with infinity pool. This villa is built on a large plot with sea views.
It has 4 bedrooms and 5 bathrooms, open plan kitchen with the lounge area, large windows with direct access to the terrace, fitted wardrobes, private garden.
It also has underground garage for 2 vehicles, Underfloor heating, domotics, pre-installation of alarm, Spa area, indoor pool, gym, leisure room etc.
The villa is located in one of the most beautiful residential areas of the Costa Blanca.
The towns of Calpe, Benissa and Moraira offer an extraordinarily attractive coastline of great scenic and ecological interest, with a rugged coastline with numerous beaches and hidden coves.
Benissa located between Valencia and the city of Alicante.
Manises airport in Valencia is an hour away and L’Altet airport in Alicante 50 minutes drive away. Both airports are major international airports served by a large number of low-cost airlines.
New Build Luxury villa in Benissa with sea views.
Luxury villa in Benissa, modern architecture with infinity pool. This villa is built on a large plot with sea views.
It has 4 bedrooms and 5 bathrooms, open plan kitchen with the lounge area, large windows with direct access to the terrace, fitted wardrobes, private garden.
It also has underground garage for 2 vehicles, Underfloor heating, domotics, pre-installation of alarm, Spa area, indoor pool, gym, leisure room etc.
The villa is located in one of the most beautiful residential areas of the Costa Blanca.
The towns of Calpe, Benissa and Moraira offer an extraordinarily attractive coastline of great scenic and ecological interest, with a rugged coastline with numerous beaches and hidden coves.
Benissa located between Valencia and the city of Alicante.
Manises airport in Valencia is an hour away and L’Altet airport in Alicante 50 minutes drive away. Both airports are major international airports served by a large number of low-cost airlines.
Contact
Chalet 5 Bedrooms +2
Altea Hills, Alicante
New · 583m²
View Sea
buy
2.180.000 €
Property Description:
Welcome to a dream residence in the exclusive community of Altea Hills. This magnificent luxury home has been designed to offer a life of comfort, elegance and privacy in an incomparable natural environment.
Key features:
The property is distributed over 4 floors, convenient access to all floors of the house by a modern lift.
It has a spacious living room that is flooded with natural light, creating a cosy and bright atmosphere that connects with a modern American kitchen with direct access to the garden, ideal for enjoying moments outdoors. The kitchen is equipped with high-end appliances and a functional design, it also has a practical laundry area that facilitates daily tasks.
It offers 5 en-suite bedrooms that are equipped with fitted wardrobes, with the option of converting them into personalised dressing rooms according to your needs.
It has a self-contained flat, fully equipped with kitchen, living room and an en-suite bedroom, providing maximum privacy and comfort for your guests.
It enjoys a beautiful garden with a private pool and barbecue area, perfect for relaxing and entertaining guests. The panoramic views of the sea and the mountains are simply spectacular, offering a perfect setting for sunsets.
Environment and Extras:
This property not only stands out for its interior luxury, but also for its privileged location in Altea Hills. With security, privacy and proximity to beaches, golf courses and other high-quality amenities, this house is the perfect place to enjoy life to the fullest.
Discover the pleasure of living in this architectural gem, where every detail has been carefully designed to offer the ultimate in luxury and comfort.
Welcome to a dream residence in the exclusive community of Altea Hills. This magnificent luxury home has been designed to offer a life of comfort, elegance and privacy in an incomparable natural environment.
Key features:
The property is distributed over 4 floors, convenient access to all floors of the house by a modern lift.
It has a spacious living room that is flooded with natural light, creating a cosy and bright atmosphere that connects with a modern American kitchen with direct access to the garden, ideal for enjoying moments outdoors. The kitchen is equipped with high-end appliances and a functional design, it also has a practical laundry area that facilitates daily tasks.
It offers 5 en-suite bedrooms that are equipped with fitted wardrobes, with the option of converting them into personalised dressing rooms according to your needs.
It has a self-contained flat, fully equipped with kitchen, living room and an en-suite bedroom, providing maximum privacy and comfort for your guests.
It enjoys a beautiful garden with a private pool and barbecue area, perfect for relaxing and entertaining guests. The panoramic views of the sea and the mountains are simply spectacular, offering a perfect setting for sunsets.
Environment and Extras:
This property not only stands out for its interior luxury, but also for its privileged location in Altea Hills. With security, privacy and proximity to beaches, golf courses and other high-quality amenities, this house is the perfect place to enjoy life to the fullest.
Discover the pleasure of living in this architectural gem, where every detail has been carefully designed to offer the ultimate in luxury and comfort.
Contact
Villa 6 Bedrooms +4
Les Rotes/Las Rotas, Dénia, Alicante
In project · 832m²
View Sea
buy
2.657.000 €
Villa Candea is a spectacular luxury villa, with a built area of 832 m², situated on a 1,990 m² plot. This impressive property is distributed over three floors and is located in the tranquil and exclusive residential area of Les Rotes, in the picturesque and charming coastal town of Dénia, on the beautiful and sunny Costa Blanca of Spain.
Surrounded by lush and verdant nature, Villa Candea is ideal for those seeking a peaceful and serene environment, away from the hustle and bustle of the city center. The villa offers panoramic and stunning views, as well as areas for walking and enjoying the outdoors. Additionally, it is close to some of the most beautiful and sought-after beaches of Dénia, providing easy access to the sea and various water activities. Just 10 minutes from the vibrant center of Dénia, the villa offers a wide and varied cultural, gastronomic, shopping, and service offering.
Villa Candea stands out for its modern design and splendid and elegant cantilevered terraces. The villa has six elegant and spacious bedrooms, each with its own private bathroom, and a guest toilet. It offers spectacular and captivating views of the Mediterranean Sea, a carport for two cars, and a garage for two more cars. The 80 m² infinity design pool, with interior stairs, is one of the highlights of this property, complemented by exterior natural stone walls and exterior doors with pre-installation for automation.
The exterior carpentry lacquered in dark color and the security entrance door add a touch of elegance and sophistication. The kitchen, fully equipped with Miele appliances, includes a central island. Additionally, the villa has thermal and acoustic insulation, a home automation system, electric blinds, video intercom, ducted air conditioning with heat pump, underfloor heating, and an aerothermal system.
The villa is distributed as follows: the entrance path leads us to an elegant porch where the main entrance door welcomes us to a spacious and bright distributor hall. From there we access two completely different areas: the day area, with a spacious, bright, and elegant open space where the living room, dining room, the fully equipped kitchen with a versatile central island, and the laundry room are located.
In the rest area of the main floor, there is a guest bathroom, a storage room, and two double bedrooms with walk-in closets and private bathrooms. All rooms have direct access to the various terrace areas, both covered and uncovered, and the incredible pool, where we will enjoy unforgettable moments.
On the top floor, we will find the master bedroom with an incredible walk-in closet and a magnificent private bathroom, and two other double bedrooms, each with its own private bathroom. The three bedrooms have wonderful terraces from which to contemplate the incredible views of the endless blue sea.
In the basement, a spacious distributor hall gives us access to a double bedroom with a private bathroom, ideal for guests seeking more privacy, as well as a 31 m² multipurpose room, perfect for converting into a spa and gym. In the basement, there is also a garage for two cars.
The plot features a lush and charming Mediterranean garden, with natural grass, trees, and shrubs, all equipped with automatic irrigation. The exterior of the house is defined by straight lines, white walls, and large floor-to-ceiling windows that connect the interior with the extensive outdoor terraces, allowing us to enjoy the surroundings, the climate, and the views, unifying and combining the spaces. The terraces allow for the creation of different living and relaxation areas to enjoy with family and friends.
Villa Candea is the definition of elegance and luxury on the Mediterranean coast. A true paradise for those seeking a dream residence in one of the most sought-after destinations in Spain.
Villa Candea is a unique property presented by KOCH & VARLET LUXURY REALTORS S.L., your expert real estate agency in luxury properties on the Costa Blanca in Spain, covering Denia, Jávea, Moraira, Benissa, and Altea.
Surrounded by lush and verdant nature, Villa Candea is ideal for those seeking a peaceful and serene environment, away from the hustle and bustle of the city center. The villa offers panoramic and stunning views, as well as areas for walking and enjoying the outdoors. Additionally, it is close to some of the most beautiful and sought-after beaches of Dénia, providing easy access to the sea and various water activities. Just 10 minutes from the vibrant center of Dénia, the villa offers a wide and varied cultural, gastronomic, shopping, and service offering.
Villa Candea stands out for its modern design and splendid and elegant cantilevered terraces. The villa has six elegant and spacious bedrooms, each with its own private bathroom, and a guest toilet. It offers spectacular and captivating views of the Mediterranean Sea, a carport for two cars, and a garage for two more cars. The 80 m² infinity design pool, with interior stairs, is one of the highlights of this property, complemented by exterior natural stone walls and exterior doors with pre-installation for automation.
The exterior carpentry lacquered in dark color and the security entrance door add a touch of elegance and sophistication. The kitchen, fully equipped with Miele appliances, includes a central island. Additionally, the villa has thermal and acoustic insulation, a home automation system, electric blinds, video intercom, ducted air conditioning with heat pump, underfloor heating, and an aerothermal system.
The villa is distributed as follows: the entrance path leads us to an elegant porch where the main entrance door welcomes us to a spacious and bright distributor hall. From there we access two completely different areas: the day area, with a spacious, bright, and elegant open space where the living room, dining room, the fully equipped kitchen with a versatile central island, and the laundry room are located.
In the rest area of the main floor, there is a guest bathroom, a storage room, and two double bedrooms with walk-in closets and private bathrooms. All rooms have direct access to the various terrace areas, both covered and uncovered, and the incredible pool, where we will enjoy unforgettable moments.
On the top floor, we will find the master bedroom with an incredible walk-in closet and a magnificent private bathroom, and two other double bedrooms, each with its own private bathroom. The three bedrooms have wonderful terraces from which to contemplate the incredible views of the endless blue sea.
In the basement, a spacious distributor hall gives us access to a double bedroom with a private bathroom, ideal for guests seeking more privacy, as well as a 31 m² multipurpose room, perfect for converting into a spa and gym. In the basement, there is also a garage for two cars.
The plot features a lush and charming Mediterranean garden, with natural grass, trees, and shrubs, all equipped with automatic irrigation. The exterior of the house is defined by straight lines, white walls, and large floor-to-ceiling windows that connect the interior with the extensive outdoor terraces, allowing us to enjoy the surroundings, the climate, and the views, unifying and combining the spaces. The terraces allow for the creation of different living and relaxation areas to enjoy with family and friends.
Villa Candea is the definition of elegance and luxury on the Mediterranean coast. A true paradise for those seeking a dream residence in one of the most sought-after destinations in Spain.
Villa Candea is a unique property presented by KOCH & VARLET LUXURY REALTORS S.L., your expert real estate agency in luxury properties on the Costa Blanca in Spain, covering Denia, Jávea, Moraira, Benissa, and Altea.
Contact
Villa 5 Bedrooms Duplex
Vistahermosa, Parque Avenidas-Vistahermosa, Alicante / Alacant
Used · 323m²
With Swimming Pool
buy
2.030.000 €
MINIMALIST STYLE VILLA FOR SALE IN VISTAHERMOSA
Mar & Golf presents this spectacular property divided into two floors and located in one of the best residential areas of the city of Alicante.
This villa built in concrete a year ago, stands out for its minimalist style with an innumerable amount of details that make it possess a sophisticated and luxurious style.
Entering through its main door, we find a huge room where its island kitchen stands out and with the entire office hidden in white carpentry, next to a generous dining table and a large living area. This area has access to the entrance area of the house through sliding security windows and a terrace with unobstructed views towards the garden, the pool and the entire view on the horizon of the beach of San Juan and Albufereta. This huge living room has four accesses, on the one hand to a room currently used as a games room, on the other to two bedrooms with a full bathroom, next to the access stairs to the lower floor, another room with a full bathroom and at the opposite end next to the terrace, we reach the master bedroom with an en-suite bathroom and dressing room.
Going down to the lower floor, we find another large living room with kitchen, intended for a social area, next to an office, storage room, cleaning room with a bathroom and machine room. This floor gives direct access to the pool and garden through a sliding window.
Outside we find a fully equipped barbecue, a 10x5m swimming pool and a large garden area with fruit trees. In addition, there are three open areas, currently used as a gym, a playground and eventually a future small vegetable garden.
The villa has a 2000l water tank, river water collection, water pump that supplies hot water instantly on demand, underfloor heating, central air conditioning, indirect LED lighting in all rooms, exterior security carpentry with double glazing with intermediate chamber, alarm system, intercom, wifi distribution system with installation of APs throughout the villa so that the signal can reach all points without the need for cables and for the telecommunications and alarm system, the house has a UPS. Next to the entrance there is space to park three vehicles.
The area of Vistahermosa is in a privileged location and with easy access to the N340 National Highway, beach area and city centre, surrounded by shopping centres and schools.
Mar & Golf presents this spectacular property divided into two floors and located in one of the best residential areas of the city of Alicante.
This villa built in concrete a year ago, stands out for its minimalist style with an innumerable amount of details that make it possess a sophisticated and luxurious style.
Entering through its main door, we find a huge room where its island kitchen stands out and with the entire office hidden in white carpentry, next to a generous dining table and a large living area. This area has access to the entrance area of the house through sliding security windows and a terrace with unobstructed views towards the garden, the pool and the entire view on the horizon of the beach of San Juan and Albufereta. This huge living room has four accesses, on the one hand to a room currently used as a games room, on the other to two bedrooms with a full bathroom, next to the access stairs to the lower floor, another room with a full bathroom and at the opposite end next to the terrace, we reach the master bedroom with an en-suite bathroom and dressing room.
Going down to the lower floor, we find another large living room with kitchen, intended for a social area, next to an office, storage room, cleaning room with a bathroom and machine room. This floor gives direct access to the pool and garden through a sliding window.
Outside we find a fully equipped barbecue, a 10x5m swimming pool and a large garden area with fruit trees. In addition, there are three open areas, currently used as a gym, a playground and eventually a future small vegetable garden.
The villa has a 2000l water tank, river water collection, water pump that supplies hot water instantly on demand, underfloor heating, central air conditioning, indirect LED lighting in all rooms, exterior security carpentry with double glazing with intermediate chamber, alarm system, intercom, wifi distribution system with installation of APs throughout the villa so that the signal can reach all points without the need for cables and for the telecommunications and alarm system, the house has a UPS. Next to the entrance there is space to park three vehicles.
The area of Vistahermosa is in a privileged location and with easy access to the N340 National Highway, beach area and city centre, surrounded by shopping centres and schools.
Contact
Villa 4 Bedrooms
La Fustera, Benissa, Alicante
Under construction · 621m²
With Swimming Pool
buy
3.195.000 €
Villa Brisas is a luxurious and modern villa situated on a spacious 1250 m² plot with stunning panoramic sea views. This exquisite property is ideally located in a tranquil and exclusive urbanization, just 240 meters from the pristine La Fustera beach and only 2 km from the charming center of Calpe. Currently under construction, it is scheduled for completion in the first quarter of 2025.
The Benissa coast is known for its impressive beaches and crystal-clear turquoise waters, dotted with charming coves and stretches of golden sand, offering various spots for relaxation and recreation.
Villa Brisas spans 621 m² across three elegant floors.
On the main floor, we find a spacious bedroom with an en-suite bathroom, a second bedroom, a second full bathroom, the heart of the house, a large living room, dining room, and a fully equipped designer kitchen with a beautiful central island. From all rooms, there is access to the outdoor porch, where the summer dining area, a barbecue, a courtesy toilet, and a magnificent terrace with an infinity pool can be found.
The internal stairs lead to the upper floor, where there are two elegant and spacious double bedrooms, each with its own en-suite bathroom, and two open terraces with stunning views.
In the basement, we have an impressive recreation area with a gym, a magnificent cinema room, a games room, and a relaxing sauna. Additionally, on this floor, we find a guest toilet, a laundry room, and last but not least, a spectacular indoor pool of 33 m² with its own relaxation area.
Don’t miss the opportunity to experience a dream life in this exquisite villa in La Fustera. Its privileged location, stunning views, and extensive amenities make it the perfect home.
Villa Brisas is a unique property presented by KOCH & VARLET LUXURY REALTORS S.L., your expert real estate agency for luxury properties on the Costa Blanca in Spain, Denia - Jávea - Moraira - Benissa - Altea.
The Benissa coast is known for its impressive beaches and crystal-clear turquoise waters, dotted with charming coves and stretches of golden sand, offering various spots for relaxation and recreation.
Villa Brisas spans 621 m² across three elegant floors.
On the main floor, we find a spacious bedroom with an en-suite bathroom, a second bedroom, a second full bathroom, the heart of the house, a large living room, dining room, and a fully equipped designer kitchen with a beautiful central island. From all rooms, there is access to the outdoor porch, where the summer dining area, a barbecue, a courtesy toilet, and a magnificent terrace with an infinity pool can be found.
The internal stairs lead to the upper floor, where there are two elegant and spacious double bedrooms, each with its own en-suite bathroom, and two open terraces with stunning views.
In the basement, we have an impressive recreation area with a gym, a magnificent cinema room, a games room, and a relaxing sauna. Additionally, on this floor, we find a guest toilet, a laundry room, and last but not least, a spectacular indoor pool of 33 m² with its own relaxation area.
Don’t miss the opportunity to experience a dream life in this exquisite villa in La Fustera. Its privileged location, stunning views, and extensive amenities make it the perfect home.
Villa Brisas is a unique property presented by KOCH & VARLET LUXURY REALTORS S.L., your expert real estate agency for luxury properties on the Costa Blanca in Spain, Denia - Jávea - Moraira - Benissa - Altea.
Contact
Villa 5 Bedrooms Triplex
Cumbre del Sol, Benitachell / el Poble Nou de Benitatxell, Alicante
Used · 1,085m²
With Garage
buy
4.800.000 €
Discover Villa Genesis, presented by Koch & Varlet Luxury Realtors, a residence where luxury meets privacy, located in the prestigious Cumbre del Sol neighborhood. This unique property, facing south with breathtaking sea views, majestically rises above the surrounding valley, creating a haven of peace and beauty.
Just five minutes away, the Lady Elizabeth School offers top-notch education, adding an exceptional touch to this already privileged location. Nearby, you will find fine dining restaurants, welcoming cafes, idyllic beaches, and natural parks, making this villa the perfect balance between practical daily life and residential refinement.
Upon entering Villa Genesis, you will be immediately impressed by the space and light that flood the ground floor through floor-to-ceiling windows. These windows, controlled by a state-of-the-art home automation system, let in natural light, creating a bright atmosphere throughout the day. The living-dining room, with its glass wine cellar, invites conviviality and sharing. The modern, fully-equipped kitchen is a dream for any gourmet. Three bedrooms, each with its own en-suite bathroom, offer comfort and privacy, while the master suite, with its immense walk-in closet and private terrace, is a true sanctuary of peace.
The basement houses a luxurious spa area where a heated indoor pool with a waterfall and hydromassage shower, a sauna for 4 people, and a fully equipped private cinema promise relaxation and entertainment. Imagine watching your loved ones swim from the pool’s interior window, adding a touch of magic to your moments of rest. The independent guest apartment, with its own kitchen, bedroom, and terrace, ensures complete independence for your guests.
The villa’s exteriors are equally impressive. Surrounded by well-maintained Mediterranean gardens, the property features an infinity pool with a waterfall, a relaxation area with an integrated pergola, a chill-out zone, an outdoor barbecue, as well as an outdoor shower and toilet.
High-quality finishes and cutting-edge technical systems add a touch of modernity and sophistication to this home. The windows and roller shutters, controlled by home automation, allow for easy management. Underfloor heating and ducted reversible air conditioning, with an independent system in each room, ensure optimal comfort throughout the year.
This property is divided into two houses: the main house equipped with a double garage with a charging station for electric cars, and an adjacent white villa which is actually a gigantic independent garage, accommodating up to ten vehicles. Above this independent garage, there is an impressive gym, accessible by an elevator and internal stairs.
With a living area of 1085 m², five double bedrooms, and seven bathrooms, Villa Genesis is much more than a house; it is a living experience. Its sunny terraces invite you to enjoy every moment, while the panoramic view of the Mediterranean Sea and the white cliffs of Ibiza Island on the horizon make it a truly extraordinary place.
Just five minutes away, the Lady Elizabeth School offers top-notch education, adding an exceptional touch to this already privileged location. Nearby, you will find fine dining restaurants, welcoming cafes, idyllic beaches, and natural parks, making this villa the perfect balance between practical daily life and residential refinement.
Upon entering Villa Genesis, you will be immediately impressed by the space and light that flood the ground floor through floor-to-ceiling windows. These windows, controlled by a state-of-the-art home automation system, let in natural light, creating a bright atmosphere throughout the day. The living-dining room, with its glass wine cellar, invites conviviality and sharing. The modern, fully-equipped kitchen is a dream for any gourmet. Three bedrooms, each with its own en-suite bathroom, offer comfort and privacy, while the master suite, with its immense walk-in closet and private terrace, is a true sanctuary of peace.
The basement houses a luxurious spa area where a heated indoor pool with a waterfall and hydromassage shower, a sauna for 4 people, and a fully equipped private cinema promise relaxation and entertainment. Imagine watching your loved ones swim from the pool’s interior window, adding a touch of magic to your moments of rest. The independent guest apartment, with its own kitchen, bedroom, and terrace, ensures complete independence for your guests.
The villa’s exteriors are equally impressive. Surrounded by well-maintained Mediterranean gardens, the property features an infinity pool with a waterfall, a relaxation area with an integrated pergola, a chill-out zone, an outdoor barbecue, as well as an outdoor shower and toilet.
High-quality finishes and cutting-edge technical systems add a touch of modernity and sophistication to this home. The windows and roller shutters, controlled by home automation, allow for easy management. Underfloor heating and ducted reversible air conditioning, with an independent system in each room, ensure optimal comfort throughout the year.
This property is divided into two houses: the main house equipped with a double garage with a charging station for electric cars, and an adjacent white villa which is actually a gigantic independent garage, accommodating up to ten vehicles. Above this independent garage, there is an impressive gym, accessible by an elevator and internal stairs.
With a living area of 1085 m², five double bedrooms, and seven bathrooms, Villa Genesis is much more than a house; it is a living experience. Its sunny terraces invite you to enjoy every moment, while the panoramic view of the Mediterranean Sea and the white cliffs of Ibiza Island on the horizon make it a truly extraordinary place.
Contact
Farm Land 3 Bedrooms Duplex
Teulada, Alicante
Used · 500m²
With Garage
buy
4.400.000 €
Koch & Varlet Luxury Realtors presents Finca M´HAS TROBAT. Discover the elegance and luxury of this splendid finca, located in the heart of the picturesque hills of Moraira-Teulada, surrounded by vineyards and olive trees. Built in 1999 with meticulous attention to detail, this residence is a true work of art, imbued with charm and history.
Just 10 minutes from the center of Moraira, this property benefits from a south-facing orientation on a vast plot of 10,229 m². Access is through a private gate that leads to a long and majestic avenue, where a large private parking area and a garage await you. Upon arrival, the stunning views of the Mediterranean Sea and the Peñón de Ifach in Calpe, along with the hand-cut dry stone facade, tiled roof, terracotta and marble floors, and exceptional craftsmanship will instantly captivate you.
The exterior of the finca is a true haven of peace, with an infinity saltwater pool designed to mimic a beach, surrounded by a marble edge that enhances the brilliant blue of the water. The size of the pool is equivalent to three 10x5 meter pools, totaling 143 m² of water surface. A well-maintained Mediterranean garden, fruit trees, and numerous sunny terraces, including a large covered summer kitchen equipped with a barbecue and bread oven, complete this idyllic space. An underground water tank ensures the property’s balance.
Upon entering the house, you will be greeted by a spectacular entrance hall with a double-height ceiling of 7 meters, exposed solid wood beams imported from Canada, and terracotta floors. The centerpiece is the impressive marble staircase, with massive steps weighing between 250 and 460 kg each, and the accompanying wrought iron railing.
The ground floor includes a bright living room with sea views, a cozy dining room with a wood stove, a winter lounge with a stone fireplace, a guest toilet, and a large kitchen renovated in 2023 with luxury appliances such as the Fourneaux Molteni oven. A laundry room and a pantry, with direct access to the garage, add functionality to the space. A charming outdoor room, bathed in light thanks to its large windows, serves as an inspiring workshop.
The basement is dedicated to wine lovers, with an impressive natural stone cellar ideal for storing your precious bottles at a perfect temperature and a tasting room worthy of a castle, with its stone vaults offering a unique experience.
Upstairs, you will find three large bedrooms and three bathrooms, including the master suite with a dressing room, en-suite bathroom, and its Juliette balcony to admire the Mediterranean Sea view. This floor is completed by an additional room used as an office.
The finca’s land is currently cultivated with olive trees and vineyards, producing exceptionally high-quality olive oil. The property is ideally located just five minutes by car from a supermarket, six minutes from the port of Moraira, and ten minutes from the highway access in Benissa. The finca is equipped with solar panels, totaling a power of 7 kW.
Don’t miss the opportunity to own this exceptional finca, where every detail has been designed to offer a luxurious and peaceful living environment.
Just 10 minutes from the center of Moraira, this property benefits from a south-facing orientation on a vast plot of 10,229 m². Access is through a private gate that leads to a long and majestic avenue, where a large private parking area and a garage await you. Upon arrival, the stunning views of the Mediterranean Sea and the Peñón de Ifach in Calpe, along with the hand-cut dry stone facade, tiled roof, terracotta and marble floors, and exceptional craftsmanship will instantly captivate you.
The exterior of the finca is a true haven of peace, with an infinity saltwater pool designed to mimic a beach, surrounded by a marble edge that enhances the brilliant blue of the water. The size of the pool is equivalent to three 10x5 meter pools, totaling 143 m² of water surface. A well-maintained Mediterranean garden, fruit trees, and numerous sunny terraces, including a large covered summer kitchen equipped with a barbecue and bread oven, complete this idyllic space. An underground water tank ensures the property’s balance.
Upon entering the house, you will be greeted by a spectacular entrance hall with a double-height ceiling of 7 meters, exposed solid wood beams imported from Canada, and terracotta floors. The centerpiece is the impressive marble staircase, with massive steps weighing between 250 and 460 kg each, and the accompanying wrought iron railing.
The ground floor includes a bright living room with sea views, a cozy dining room with a wood stove, a winter lounge with a stone fireplace, a guest toilet, and a large kitchen renovated in 2023 with luxury appliances such as the Fourneaux Molteni oven. A laundry room and a pantry, with direct access to the garage, add functionality to the space. A charming outdoor room, bathed in light thanks to its large windows, serves as an inspiring workshop.
The basement is dedicated to wine lovers, with an impressive natural stone cellar ideal for storing your precious bottles at a perfect temperature and a tasting room worthy of a castle, with its stone vaults offering a unique experience.
Upstairs, you will find three large bedrooms and three bathrooms, including the master suite with a dressing room, en-suite bathroom, and its Juliette balcony to admire the Mediterranean Sea view. This floor is completed by an additional room used as an office.
The finca’s land is currently cultivated with olive trees and vineyards, producing exceptionally high-quality olive oil. The property is ideally located just five minutes by car from a supermarket, six minutes from the port of Moraira, and ten minutes from the highway access in Benissa. The finca is equipped with solar panels, totaling a power of 7 kW.
Don’t miss the opportunity to own this exceptional finca, where every detail has been designed to offer a luxurious and peaceful living environment.
Contact
Villa 4 Bedrooms
Altea la Vella, Alicante
Under construction · 425m²
With Garage
buy
2.795.000 €
Located in the prestigious town of Altea, this exclusive luxury villa sits on a large plot of 1,420 m². Surrounded by a beautiful garden with trees and shrubs, this villa offers an oasis of unparalleled tranquility and privacy.
With a constructed area of 425 m², the villa is distributed over three floors: basement, ground floor, and first floor. Additionally, it features generous terraces totaling 298 m², ideal for enjoying the Mediterranean climate and panoramic views. Inside, the villa has 4 large bedrooms, each designed to maximize comfort and privacy. It includes 5 full bathrooms and 1 additional toilet, all equipped with high-quality materials and modern finishes. A large living-dining room is presented as the heart of the house, perfect for family and social gatherings. The modern open-plan kitchen with an island is equipped with state-of-the-art appliances and ample storage space.
The villa features air conditioning and underfloor heating, both systems controllable via thermostat or mobile application, ensuring a perfect environment throughout the year. With a photovoltaic installation connected to the electrical network for self-consumption, the villa is not only luxurious but also sustainable and efficient.
Outside, an extensive and well-kept garden surrounds the villa, offering a natural and serene environment. The private pool is the perfect place to cool off and enjoy the Mediterranean climate. It has 2 covered parking spaces, guaranteeing the safety and convenience of vehicles.
The delivery of this magnificent villa is scheduled for July 2025. Don’t miss the opportunity to live in one of the most exclusive areas of Altea. Contact us today for more information and to arrange a private visit!
Altea: A Picturesque Paradise in Alicante
Located in the heart of Alicante, Altea is one of the most picturesque towns in the province. This artists’ haven captivates with its charming beauty, whitewashed houses, and cobblestone streets that gently wind down to the Mediterranean Sea. The coves and crystal-clear beaches, along with the lush vegetation and the majestic Sierra de Bernia, create an idyllic setting.
In Altea, you will find a warm and welcoming paradise where you can establish your new home. Discover the enchanting corners and the tranquil atmosphere that make this coastal town a true gem of the Mediterranean.
With a constructed area of 425 m², the villa is distributed over three floors: basement, ground floor, and first floor. Additionally, it features generous terraces totaling 298 m², ideal for enjoying the Mediterranean climate and panoramic views. Inside, the villa has 4 large bedrooms, each designed to maximize comfort and privacy. It includes 5 full bathrooms and 1 additional toilet, all equipped with high-quality materials and modern finishes. A large living-dining room is presented as the heart of the house, perfect for family and social gatherings. The modern open-plan kitchen with an island is equipped with state-of-the-art appliances and ample storage space.
The villa features air conditioning and underfloor heating, both systems controllable via thermostat or mobile application, ensuring a perfect environment throughout the year. With a photovoltaic installation connected to the electrical network for self-consumption, the villa is not only luxurious but also sustainable and efficient.
Outside, an extensive and well-kept garden surrounds the villa, offering a natural and serene environment. The private pool is the perfect place to cool off and enjoy the Mediterranean climate. It has 2 covered parking spaces, guaranteeing the safety and convenience of vehicles.
The delivery of this magnificent villa is scheduled for July 2025. Don’t miss the opportunity to live in one of the most exclusive areas of Altea. Contact us today for more information and to arrange a private visit!
Altea: A Picturesque Paradise in Alicante
Located in the heart of Alicante, Altea is one of the most picturesque towns in the province. This artists’ haven captivates with its charming beauty, whitewashed houses, and cobblestone streets that gently wind down to the Mediterranean Sea. The coves and crystal-clear beaches, along with the lush vegetation and the majestic Sierra de Bernia, create an idyllic setting.
In Altea, you will find a warm and welcoming paradise where you can establish your new home. Discover the enchanting corners and the tranquil atmosphere that make this coastal town a true gem of the Mediterranean.
Contact
Villa 6 Bedrooms Duplex
Altea Pueblo, Alicante
Used · 777m²
With Garage
buy / rent
6.300.000 € / 15.000 €
This spectacular villa is located in the prestigious area of Mascarat, in Altea. It has a built surface of 856 m2 and is situated on a plot of land covering a total of 2210 square meters. The property also offers just a few minutes walk to the beach.~~Inside the chalet we find spacious bright spaces distributed over two floors, featuring six double bedrooms and six full bathrooms (including one for service). All rooms are equipped with elegant and modern furniture offering a warm and cozy atmosphere perfect for enjoying throughout the year.~~The kitchen has all necessary appliances as well as direct access to different outdoor areas such as gardens or covered terraces ideally designedfor barbecuing with friends or family while admiring beautiful panoramic views facing the Mediterranean.~~Among other extras this house features centrally regulated air conditioning through ducts independently from each space thanks to its home automation system; functional built-in wardrobes both inside and outside, elevator , gymnasiumand cinema roomin basementor private pool surrounded by beautiful trees among others.Also,thehousehasagarageformultiplevehicles.If you wantto liveinoneof themost exclusiveplacesontheMediterraneanwithan excellentgeographicallocation,don’t hesitatevisitthis stunningvilla.
Contact
Villa 5 Bedrooms Duplex
La Granadella, La Granadella - Costa Nova, Jávea / Xàbia, Alicante
Used · 282m²
With Garage
buy
2.900.000 €
Immerse yourself in a haven of peace and luxury with Villa Granadella, a sumptuous contemporary Mediterranean-style residence. Located in the heart of La Granadella beach in Jávea, this villa enjoys an exceptional location, often chosen as the most beautiful cove in Spain. Facing east, the property offers spectacular views of the Mediterranean Sea, just steps from Cala Granadella beach, known for its blue flag and crystal-clear waters.
Villa Granadella offers an unparalleled living environment, where every day presents a new living picture with stunning views. It’s a true paradise, a unique opportunity to live in a spectacular setting worthy of the most beautiful postcards. Cala Granadella also hosts Mediterranean restaurants and a natural park perfect for excursions with incredible panoramas.
Jávea, a charming coastal village in the province of Alicante, captivates with its stunning beaches, hidden coves, and picturesque old town. Attracting visitors from all over the world, Jávea combines natural beauty, rich history, Mediterranean cuisine, and a multitude of outdoor activities such as hiking and water sports.
This villa, with direct pedestrian access to Granadella Beach, offers five double bedrooms and five full bathrooms. Upon entering, you will be greeted by a majestic foyer opening to a light-filled living-dining room with stunning views of the sea and Granadella Beach. The modern kitchen opens to the outdoors, providing easy access to the summer kitchen, ideal for outdoor meals. Two bedrooms and two bathrooms, one en suite, complete this floor, with a front terrace offering panoramic views.
On the lower floor, you will find two more bedrooms with bathrooms and the master suite equipped with a dressing room, which opens to a large terrace with a sea view. The solarium offers a privileged relaxation space with stunning views of the sea and the surrounding landscape.
The Mediterranean garden, with lush vegetation, includes a carport and a secure entrance for vehicles. The 13 x 7-meter infinity pool is surrounded by a large terrace, perfect for enjoying the sun and spectacular views and a professional outdoor kitchen with a fully equipped barbecue. The property is bordered by the protected natural park of Granadella, offering total privacy.
The villa is equipped with individually ducted reversible air conditioning, double-glazed windows with integrated mosquito nets, and automatic shutters, ensuring optimal comfort throughout the year.
Villa Granadella offers unparalleled tranquility and privacy, with TV connections in every room and a carport that can accommodate several vehicles. Nearby, you will find restaurants, cafes, tennis clubs, and supermarkets, making this property ideal for families, investors, or as a primary residence all year round. Come live in paradise, contact Koch & Varlet Luxury Realtors to discover this incredible opportunity.
Villa Granadella offers an unparalleled living environment, where every day presents a new living picture with stunning views. It’s a true paradise, a unique opportunity to live in a spectacular setting worthy of the most beautiful postcards. Cala Granadella also hosts Mediterranean restaurants and a natural park perfect for excursions with incredible panoramas.
Jávea, a charming coastal village in the province of Alicante, captivates with its stunning beaches, hidden coves, and picturesque old town. Attracting visitors from all over the world, Jávea combines natural beauty, rich history, Mediterranean cuisine, and a multitude of outdoor activities such as hiking and water sports.
This villa, with direct pedestrian access to Granadella Beach, offers five double bedrooms and five full bathrooms. Upon entering, you will be greeted by a majestic foyer opening to a light-filled living-dining room with stunning views of the sea and Granadella Beach. The modern kitchen opens to the outdoors, providing easy access to the summer kitchen, ideal for outdoor meals. Two bedrooms and two bathrooms, one en suite, complete this floor, with a front terrace offering panoramic views.
On the lower floor, you will find two more bedrooms with bathrooms and the master suite equipped with a dressing room, which opens to a large terrace with a sea view. The solarium offers a privileged relaxation space with stunning views of the sea and the surrounding landscape.
The Mediterranean garden, with lush vegetation, includes a carport and a secure entrance for vehicles. The 13 x 7-meter infinity pool is surrounded by a large terrace, perfect for enjoying the sun and spectacular views and a professional outdoor kitchen with a fully equipped barbecue. The property is bordered by the protected natural park of Granadella, offering total privacy.
The villa is equipped with individually ducted reversible air conditioning, double-glazed windows with integrated mosquito nets, and automatic shutters, ensuring optimal comfort throughout the year.
Villa Granadella offers unparalleled tranquility and privacy, with TV connections in every room and a carport that can accommodate several vehicles. Nearby, you will find restaurants, cafes, tennis clubs, and supermarkets, making this property ideal for families, investors, or as a primary residence all year round. Come live in paradise, contact Koch & Varlet Luxury Realtors to discover this incredible opportunity.
Contact
Villa 3 Bedrooms Triplex
Playa de San Juan-El Cabo, Alicante / Alacant
Used · 417m²
With Garage
buy
2.250.000 €
This stunning villa is located in the most exclusive area of Alicante, in Cabo de las Huertas. It allows access to all services just a few minutes’ walk away and just two minutes from San Juan beach and the coves of Cabo.
The exteriors of the house are spacious, sober and very practical. There is a large open space at the main entrance next to a garden area with swimming pool and barbecue area.
The interior conveys a feeling of great spaciousness thanks to its high ceilings. At the entrance, we find a spacious hall that gives access to all the rooms on the main floor. The property has a lift that goes from the garage floor to the first floor.
The main floor houses a large living room, a large modern kitchen by Porcelanosa with top of the range appliances and access to the rear terrace. In addition, there is a guest bathroom.
The ground floor has the master bedroom with access to the terrace with magnificent sea views, a dressing room and a spacious en-suite bathroom with access to another terrace. In addition, on this floor we find another bedroom with an en-suite bathroom and custom-made fitted wardrobes, and the laundry area.
On the upper floor, we find a third large bedroom, with direct access to a large terrace overlooking the Mediterranean Sea. The bedroom has a large en-suite bathroom and dressing room.
It is worth highlighting the qualities and finishes of the house: Porcelanosa and wooden floors, smooth walls and decoration in natural wood, bathrooms and kitchen by Porcelanosa, electric blinds, electric awning, large windows with 6-leaf anti-shock glass, reinforced front door, ducted air conditioning with Airzone system, electric radiators and solar tube for hot water.
The basement of the house has a differentiated space in the form of a games room with a full bathroom, and a huge garage that can accommodate two cars and a motorcycle.
Due to its exquisite decoration and the best quality furniture, we will feel like we are in a unique home with stunning views that inspire peace and relaxation in a very exclusive area.
Thanks to its privileged location, it is possible to have all the necessary services within walking distance, being perfectly connected.
Finally, it can be said that this truly unique property has absolutely everything: wonderful unobstructed views, tranquillity and quality of life.
Enjoy an exclusive home in a magnificent location.
The exteriors of the house are spacious, sober and very practical. There is a large open space at the main entrance next to a garden area with swimming pool and barbecue area.
The interior conveys a feeling of great spaciousness thanks to its high ceilings. At the entrance, we find a spacious hall that gives access to all the rooms on the main floor. The property has a lift that goes from the garage floor to the first floor.
The main floor houses a large living room, a large modern kitchen by Porcelanosa with top of the range appliances and access to the rear terrace. In addition, there is a guest bathroom.
The ground floor has the master bedroom with access to the terrace with magnificent sea views, a dressing room and a spacious en-suite bathroom with access to another terrace. In addition, on this floor we find another bedroom with an en-suite bathroom and custom-made fitted wardrobes, and the laundry area.
On the upper floor, we find a third large bedroom, with direct access to a large terrace overlooking the Mediterranean Sea. The bedroom has a large en-suite bathroom and dressing room.
It is worth highlighting the qualities and finishes of the house: Porcelanosa and wooden floors, smooth walls and decoration in natural wood, bathrooms and kitchen by Porcelanosa, electric blinds, electric awning, large windows with 6-leaf anti-shock glass, reinforced front door, ducted air conditioning with Airzone system, electric radiators and solar tube for hot water.
The basement of the house has a differentiated space in the form of a games room with a full bathroom, and a huge garage that can accommodate two cars and a motorcycle.
Due to its exquisite decoration and the best quality furniture, we will feel like we are in a unique home with stunning views that inspire peace and relaxation in a very exclusive area.
Thanks to its privileged location, it is possible to have all the necessary services within walking distance, being perfectly connected.
Finally, it can be said that this truly unique property has absolutely everything: wonderful unobstructed views, tranquillity and quality of life.
Enjoy an exclusive home in a magnificent location.
Contact
Villa
Tabaira, Benimeit-Tabaira, Moraira, Alicante
In project · 377m²
View Sea
buy
2.995.000 €
This Villa of 377.45m2 divided into two floors, articulates the interior spaces through simple, pure and emphatic geometries.
It is accessed through a ramp and staircase integrated into the land, supporting the upper part of the house on a stone plinth that gives access to the house.
On the ground floor there is a garage, a generous entrance hall next to a large wine cellar and the bedrooms and gym spaces. Spaces that are open and framed by a pure geometric frame that surrounds beautiful visuals of the environment.
On the upper floor are the main bedrooms of the house, all of them with en-suite bathrooms and a large open space of more than 90m2 to house a fluid space of kitchen, dining room and living room in a 180º panoramic view of the landscape.
All this space is surrounded by a spacious terrace, on the front of which there is an open porch of more than 50m2, projecting the interior of the house outwards and turning it into a unique space.
A unique geometric piece that provides impressive visuals of the landscape and arranges the interior program and functionality in a practical and careful way.
The geometric purity and design of the house is transferred from the architectural composition to the execution of the smallest detail. State-of-the-art technical and construction solutions have been chosen to bring the latest developments in the market to the home.
All this in order to achieve a luxury home with maximum performance and an exquisite design that provide the home with exceptional warmth and comfort.
To achieve all this, we have worked together with the best brands in the sector.
It is accessed through a ramp and staircase integrated into the land, supporting the upper part of the house on a stone plinth that gives access to the house.
On the ground floor there is a garage, a generous entrance hall next to a large wine cellar and the bedrooms and gym spaces. Spaces that are open and framed by a pure geometric frame that surrounds beautiful visuals of the environment.
On the upper floor are the main bedrooms of the house, all of them with en-suite bathrooms and a large open space of more than 90m2 to house a fluid space of kitchen, dining room and living room in a 180º panoramic view of the landscape.
All this space is surrounded by a spacious terrace, on the front of which there is an open porch of more than 50m2, projecting the interior of the house outwards and turning it into a unique space.
A unique geometric piece that provides impressive visuals of the landscape and arranges the interior program and functionality in a practical and careful way.
The geometric purity and design of the house is transferred from the architectural composition to the execution of the smallest detail. State-of-the-art technical and construction solutions have been chosen to bring the latest developments in the market to the home.
All this in order to achieve a luxury home with maximum performance and an exquisite design that provide the home with exceptional warmth and comfort.
To achieve all this, we have worked together with the best brands in the sector.
Contact
Villa 4 Bedrooms Duplex
El Portet-Pla del Mar, Moraira, Alicante
Used · 450m²
With Garage
buy
3.995.000 €
This beautiful finca-style villa has been built with the best qualities and traditional materials such as clay floors, wooden windows and beams, natural stone from Tosca, etc. The harmonious style with rounded edges blends perfectly into the wonderfully beautiful surroundings of nature.
The Villa is distributed over two levels.
The Ground Floor consists of the Living Room, Dining Room, Kitchen, all perfectly connected with the terraces and the outdoor pool and with Incredible Views of the Mediterranean Sea and the Yacht Club.
On the upper floor there is a very spacious main bedroom. From the terrace on this floor you can enjoy unbeatable views and contemplate spectacular sunsets.
Outside we find several terraces, some covered, others outdoors to be able to spend time with family and friends throughout the year, creating memories that will last a lifetime. The oversized pool seems to merge with the infinite blue of the Mediterranean Sea.
A unique property in a spectacular location with unbeatable views.
The Villa is distributed over two levels.
The Ground Floor consists of the Living Room, Dining Room, Kitchen, all perfectly connected with the terraces and the outdoor pool and with Incredible Views of the Mediterranean Sea and the Yacht Club.
On the upper floor there is a very spacious main bedroom. From the terrace on this floor you can enjoy unbeatable views and contemplate spectacular sunsets.
Outside we find several terraces, some covered, others outdoors to be able to spend time with family and friends throughout the year, creating memories that will last a lifetime. The oversized pool seems to merge with the infinite blue of the Mediterranean Sea.
A unique property in a spectacular location with unbeatable views.
Contact
See more Luxury for Sale, in Madrid, Castellón, Valencia and Alicante
Bedrooms
Zones
Can’t find the property you’re looking for?
