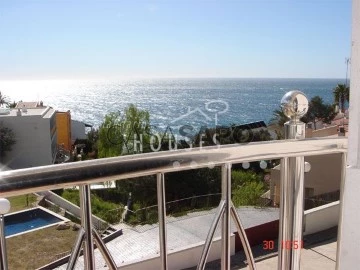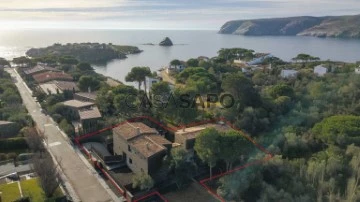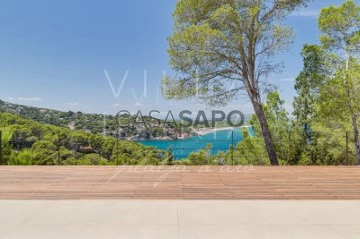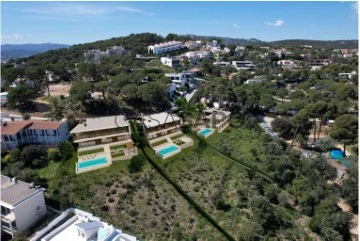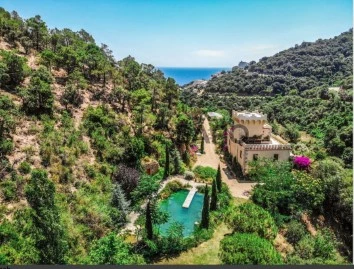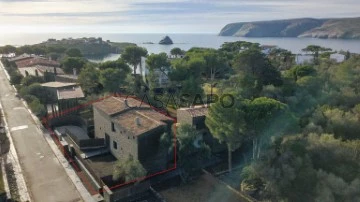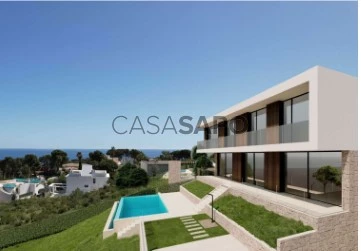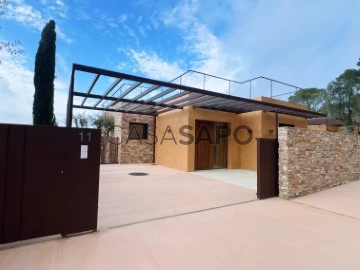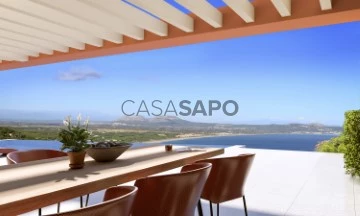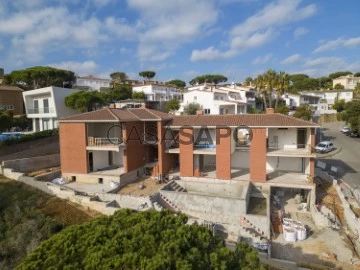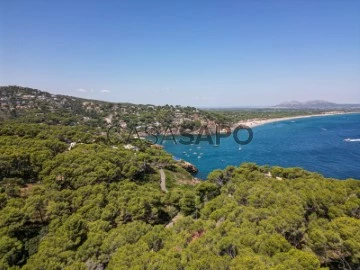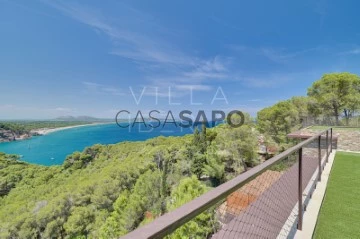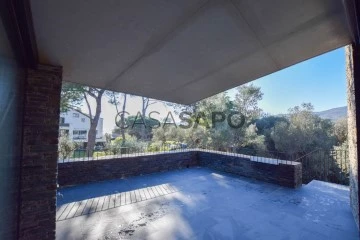12 Luxury New, for Sale, in Girona
Order by
Relevance
House 4 Bedrooms Duplex
Casc Antic, Lloret de Mar, Girona
New · 300m²
buy
2.300.000 €
Villa between Lloret de Mar and Tossa de Mar. It has 300 m2 and 1000 m2 of plot. House with three levels. Ground floor with garage for a car, sauna, bath and gym. First floor has a kitchen with large spaces. Living/dining room. Double room and a bathroom. Second floor there is a suite, two bedrooms and two bathrooms. House with good sea views from any position. Outside area with swimming pool, flat garden, barbecue. Walk 10 minutes to the beach. To highlight the home has elevator. House in Lloret de Mar.
Contact
Two-Family House 9 Bedrooms
Cadaqués, Girona
New · 749m²
View Sea
buy
5.550.000 €
Discover the epitome of coastal living with Villa S’Aranella, a stunning stone house nestled in a coveted area of Cadaqués. This unique property, comprised of two attached houses, seamlessly blends tranquility with centrality, offering an unparalleled lifestyle experience on the Costa Brava.
Contact
House 4 Bedrooms
Sa Riera - Sa Fontansa, Begur, Girona
New · 320m²
With Garage
buy
2.675.000 €
This luxurious villa, located just 5 minutes from Sa Riera beach and 15 minutes from the charming town of Begur, offers an experience of privacy and comfort in an exclusive development with private access. With an unbeatable location, the property boasts stunning panoramic views of Sa Riera Bay, the Medes Islands Natural Reserve, and the majestic Pyrenees.
The villa, designed with a modern touch and in perfect harmony with the natural surroundings, features a built area of 329 m² and a usable area of 320 m², spread over three floors. On the ground floor, a spacious 65 m² living-dining room seamlessly integrates with an American-style kitchen equipped with high-end appliances and large panoramic windows that open onto an elegant terrace. This floor also includes a guest toilet and parking space for two cars.
On the first floor, there are four bedrooms, two of which have en-suite bathrooms, plus three additional bathrooms. The basement offers a laundry area, storage room, technical room, an additional bathroom, and direct access to the pool, ensuring comfort and functionality.
Each villa and its plot were created with high-quality natural materials. The interior design of the house and finishing details can be adjusted at the buyer’s request, allowing customization of the home to suit individual preferences. The villa is equipped with aluminum closures with double glazing and motorized blinds, providing security, thermal insulation, and convenience in controlling light and privacy. Additionally, the property features photovoltaic panels on the roof, allowing individualized energy production for each home.
The villa also features high-quality finishes, including parquet and ceramic flooring, and an advanced central aerothermal air conditioning system. The spacious 83 m² rooftop terrace is ideal for enjoying the Mediterranean climate, and the gardens with native vegetation complement the natural surroundings. This villa not only combines modernity and elegance but also offers an exclusive retreat in one of the most sought-after areas of the Costa Brava.
The villa, designed with a modern touch and in perfect harmony with the natural surroundings, features a built area of 329 m² and a usable area of 320 m², spread over three floors. On the ground floor, a spacious 65 m² living-dining room seamlessly integrates with an American-style kitchen equipped with high-end appliances and large panoramic windows that open onto an elegant terrace. This floor also includes a guest toilet and parking space for two cars.
On the first floor, there are four bedrooms, two of which have en-suite bathrooms, plus three additional bathrooms. The basement offers a laundry area, storage room, technical room, an additional bathroom, and direct access to the pool, ensuring comfort and functionality.
Each villa and its plot were created with high-quality natural materials. The interior design of the house and finishing details can be adjusted at the buyer’s request, allowing customization of the home to suit individual preferences. The villa is equipped with aluminum closures with double glazing and motorized blinds, providing security, thermal insulation, and convenience in controlling light and privacy. Additionally, the property features photovoltaic panels on the roof, allowing individualized energy production for each home.
The villa also features high-quality finishes, including parquet and ceramic flooring, and an advanced central aerothermal air conditioning system. The spacious 83 m² rooftop terrace is ideal for enjoying the Mediterranean climate, and the gardens with native vegetation complement the natural surroundings. This villa not only combines modernity and elegance but also offers an exclusive retreat in one of the most sought-after areas of the Costa Brava.
Contact
Chalet 4 Bedrooms
Cabanyes-Mas Ambrós-Mas Pallí, Calonge, Girona
New · 350m²
buy
2.100.000 €
Enter the exclusive world of this exceptional villa, part of a new construction development that fuses contemporary design with class A energy efficiency and captivating panoramic views.
This third house, number 24, stands majestically on a plot of 2,237 m², with a construction of 387 m² and a covered terrace of 48 m². On the ground floor, the double-sided infinity pool with saline chlorination and underwater lighting welcomes you to a visual and relaxing experience. This 195 m² floor also houses a 32 m² living room, flooded with light and with sea views, along with three double bedrooms, each with its own full bathroom.
On the 191 m² main floor, an elegant hall precedes a 35 m² living room, also bathed in sea light, and a 36 m² kitchen designed by Arredo3 with wooden furniture in various shades to choose from. In addition, you will find a 24 m² bedroom with its full bathroom, machine room, laundry and a guest bathroom. The 40 m² garage for two cars completes this floor.
The high-end appliances, such as the pyrolytic oven, induction hob, microwave, integrated refrigerator, integrated freezer, integrated dishwasher and a ceiling hood, are from the Siemens brand. The house has underfloor heating from the Rehau brand, production of heating and domestic hot water using a Mitsubishi boiler and ducted air conditioning with a thermostat on each floor.
The minimalist aluminum windows are sliding, embedded in the floor and have profiles with thermal break and great insulation capacity, with double laminated glass with chamber and argon gas. The bathrooms are equipped with Affini Bath furniture, with a Solid Surface countertop and built-in sink, chrome Rovira Link taps and white Aquabella shower trays.
The night area has parquet floors, while the day area has porcelain stoneware flooring. There is also the option of installing an optional elevator that connects the two floors of the house.
This is a fabulous opportunity to acquire a new construction home on the Costa Brava. Don’t hesitate to contact us for more information and to schedule a visit!
This third house, number 24, stands majestically on a plot of 2,237 m², with a construction of 387 m² and a covered terrace of 48 m². On the ground floor, the double-sided infinity pool with saline chlorination and underwater lighting welcomes you to a visual and relaxing experience. This 195 m² floor also houses a 32 m² living room, flooded with light and with sea views, along with three double bedrooms, each with its own full bathroom.
On the 191 m² main floor, an elegant hall precedes a 35 m² living room, also bathed in sea light, and a 36 m² kitchen designed by Arredo3 with wooden furniture in various shades to choose from. In addition, you will find a 24 m² bedroom with its full bathroom, machine room, laundry and a guest bathroom. The 40 m² garage for two cars completes this floor.
The high-end appliances, such as the pyrolytic oven, induction hob, microwave, integrated refrigerator, integrated freezer, integrated dishwasher and a ceiling hood, are from the Siemens brand. The house has underfloor heating from the Rehau brand, production of heating and domestic hot water using a Mitsubishi boiler and ducted air conditioning with a thermostat on each floor.
The minimalist aluminum windows are sliding, embedded in the floor and have profiles with thermal break and great insulation capacity, with double laminated glass with chamber and argon gas. The bathrooms are equipped with Affini Bath furniture, with a Solid Surface countertop and built-in sink, chrome Rovira Link taps and white Aquabella shower trays.
The night area has parquet floors, while the day area has porcelain stoneware flooring. There is also the option of installing an optional elevator that connects the two floors of the house.
This is a fabulous opportunity to acquire a new construction home on the Costa Brava. Don’t hesitate to contact us for more information and to schedule a visit!
Contact
Castle 4 Bedrooms Triplex
Tossa de Mar, Girona
New · 650m²
With Garage
buy
3.950.000 €
Welcome to this exclusive property located in the heart of the Costa Brava! It is an impressive estate with 144 hectares of land that extend to the beach itself at some points.
This castle is in a privileged location providing direct access to the beach.
The property has approximately 630 m2 of built area. The interior of the house presents an elegant and classic style, with numerous decorative details that enhance its charm.
In total, the property has 6 bedrooms and 8 bathrooms, including 3 en-suite bathrooms for added comfort. In addition, a security gate with a private driveway and security cameras has been installed throughout the property, providing tranquility and privacy to its residents.
The lush gardens, ponds and waterfalls offer a serene and picturesque setting, creating an idyllic setting to relax and enjoy nature. A natural pool measuring 14 metres by 6 metres allows you to cool off on warm summer days, while several terraces with a total area of approximately 510 m2 invite you to enjoy the panoramic views.
In addition, the property includes a separate apartment with 2 bedrooms and a small pool, ideal for accommodating guests or as an additional space to enjoy special moments.
This exclusive property is a true gem on the Costa Brava, with its unique combination of history, elegance and modern amenities. Do not miss the opportunity to acquire this exceptional castle and live a life full of luxury and charm in one of the most desired places on the Costa Brava!
This castle is in a privileged location providing direct access to the beach.
The property has approximately 630 m2 of built area. The interior of the house presents an elegant and classic style, with numerous decorative details that enhance its charm.
In total, the property has 6 bedrooms and 8 bathrooms, including 3 en-suite bathrooms for added comfort. In addition, a security gate with a private driveway and security cameras has been installed throughout the property, providing tranquility and privacy to its residents.
The lush gardens, ponds and waterfalls offer a serene and picturesque setting, creating an idyllic setting to relax and enjoy nature. A natural pool measuring 14 metres by 6 metres allows you to cool off on warm summer days, while several terraces with a total area of approximately 510 m2 invite you to enjoy the panoramic views.
In addition, the property includes a separate apartment with 2 bedrooms and a small pool, ideal for accommodating guests or as an additional space to enjoy special moments.
This exclusive property is a true gem on the Costa Brava, with its unique combination of history, elegance and modern amenities. Do not miss the opportunity to acquire this exceptional castle and live a life full of luxury and charm in one of the most desired places on the Costa Brava!
Contact
Villa 4 Bedrooms Triplex
Cadaqués, Girona
New · 354m²
buy
2.650.000 €
Nestled in a coveted area of Cadaqués, this new stone house presents itself as the perfect blend of tranquility and centrality. Just a few steps from the village center, the property not only provides serenity but also a strategic proximity to the vibrant village life and the sea. The house seamlessly integrates into its picturesque surroundings with a charming stone facade, while the south-facing orientation ensures maximum privacy. Modern amenities, including geothermal heating, underfloor heating, and air conditioning, guarantee year-round comfort. The thoughtful design is evident in retractable windows and shutters into the walls. An elevator within the house makes the residence particularly accessible, connecting from the underground garage to the first floor. A parking space in the shared underground garage with its storage space, accessible both by stairs or elevator, significantly enhance convenience. The first floor features an integrated kitchen-living area with a southwest-facing terrace. Here, one can fully enjoy the Costa Brava atmosphere, whether it’s for a relaxed outdoor meal or an evening by the fireplace in the living room. This exceptional property in one of the most beautiful corners of Cadaqués offers everything that buyers with high standards seek: timeless design, high-quality construction, and a unique lifestyle experience. For more information and to schedule viewings, we are at your disposal. Discover the epicenter of coastal living in Cadaqués, where every detail reflects the beauty of this extraordinary place.
Contact
Chalet 4 Bedrooms
Cabanyes-Mas Ambrós-Mas Pallí, Calonge, Girona
New · 300m²
buy
2.100.000 €
Explorez le luxe et l’élégance dans ces deux superbes villas situées dans un nouveau développement exclusif qui allie design contemporain, efficacité énergétique de classe A et vues panoramiques captivantes.
La deuxième maison, numéro 22, se trouve sur un terrain de 1 230 m², avec une superficie construite de 337 m² et une terrasse couverte de 33 m² (prix : 1 900 000 €). Pendant ce temps, la maison numéro 20 est située sur un terrain de 1438 m², avec une construction de 337 m² et une terrasse couverte de 33 m² (prix : 2 000 000 €).
Au rez-de-chaussée, vous êtes accueilli par une piscine à débordement double face avec système de chloration au sel et éclairage sous-marin, créant une oasis visuelle et relaxante.
Au rez-de-chaussée d’un total de 161 m², un élégant hall précède un séjour de 55 m², inondé de lumière et donnant sur la mer. La cuisine de 27 m², conçue par Arredo3, présente des meubles en bois aux teintes variées au choix. A ce même étage, vous trouverez deux salles de bain complètes, une salle polyvalente polyvalente de 21 m² et une buanderie.
Le premier étage abrite la chambre principale de 20 m² avec sa double salle de bain, deux chambres de 13 m² avec une salle de bain complète commune et une chambre de 19 m² avec sa propre salle de bain complète. De plus, à cet étage se trouve le garage de 45 m² pour deux voitures.
Les électroménagers haut de gamme, tels que le four pyrolytique, la plaque à induction, le micro-ondes, le réfrigérateur intégré, le congélateur intégré, le lave-vaisselle intégré et une hotte de plafond, sont de marque Siemens. La maison bénéficie d’un système de chauffage au sol de marque Rehau, d’un chauffage et d’une production d’eau chaude sanitaire grâce à une chaudière Mitsubishi, et d’une climatisation gainable avec un thermostat à chaque étage.
Les fenêtres minimalistes en aluminium sont coulissantes, encastrées dans le sol et disposent de profilés à rupture de pont thermique, d’une grande capacité d’isolation avec double verre feuilleté avec chambre et gaz argon.
Les salles de bains sont équipées de meubles de la marque Affini Bath avec plan de travail en Solid Surface et lavabo intégré. Vous pouvez choisir la couleur des meubles. Les robinets d’évier sont de la marque Rovira Link avec une finition chromée. Les receveurs de douche sont de chez Aquabella en blanc.
La zone nuit a du parquet, tandis que la zone jour a un sol en grès cérame. Il existe également la possibilité d’installer un ascenseur en option qui relie les deux étages de la maison.
C’est une fabuleuse opportunité d’acquérir une nouvelle maison de construction sur la Costa Brava. N’hésitez pas à nous contacter pour plus d’informations et pour planifier une visite !
La deuxième maison, numéro 22, se trouve sur un terrain de 1 230 m², avec une superficie construite de 337 m² et une terrasse couverte de 33 m² (prix : 1 900 000 €). Pendant ce temps, la maison numéro 20 est située sur un terrain de 1438 m², avec une construction de 337 m² et une terrasse couverte de 33 m² (prix : 2 000 000 €).
Au rez-de-chaussée, vous êtes accueilli par une piscine à débordement double face avec système de chloration au sel et éclairage sous-marin, créant une oasis visuelle et relaxante.
Au rez-de-chaussée d’un total de 161 m², un élégant hall précède un séjour de 55 m², inondé de lumière et donnant sur la mer. La cuisine de 27 m², conçue par Arredo3, présente des meubles en bois aux teintes variées au choix. A ce même étage, vous trouverez deux salles de bain complètes, une salle polyvalente polyvalente de 21 m² et une buanderie.
Le premier étage abrite la chambre principale de 20 m² avec sa double salle de bain, deux chambres de 13 m² avec une salle de bain complète commune et une chambre de 19 m² avec sa propre salle de bain complète. De plus, à cet étage se trouve le garage de 45 m² pour deux voitures.
Les électroménagers haut de gamme, tels que le four pyrolytique, la plaque à induction, le micro-ondes, le réfrigérateur intégré, le congélateur intégré, le lave-vaisselle intégré et une hotte de plafond, sont de marque Siemens. La maison bénéficie d’un système de chauffage au sol de marque Rehau, d’un chauffage et d’une production d’eau chaude sanitaire grâce à une chaudière Mitsubishi, et d’une climatisation gainable avec un thermostat à chaque étage.
Les fenêtres minimalistes en aluminium sont coulissantes, encastrées dans le sol et disposent de profilés à rupture de pont thermique, d’une grande capacité d’isolation avec double verre feuilleté avec chambre et gaz argon.
Les salles de bains sont équipées de meubles de la marque Affini Bath avec plan de travail en Solid Surface et lavabo intégré. Vous pouvez choisir la couleur des meubles. Les robinets d’évier sont de la marque Rovira Link avec une finition chromée. Les receveurs de douche sont de chez Aquabella en blanc.
La zone nuit a du parquet, tandis que la zone jour a un sol en grès cérame. Il existe également la possibilité d’installer un ascenseur en option qui relie les deux étages de la maison.
C’est une fabuleuse opportunité d’acquérir une nouvelle maison de construction sur la Costa Brava. N’hésitez pas à nous contacter pour plus d’informations et pour planifier une visite !
Contact
House 4 Bedrooms Duplex
Urbanització Port des Pi, Sa Riera - Sa Fontansa, Begur, Girona
New · 329m²
With Garage
buy
2.675.000 €
With spectacular views of the sea, we present these attractive homes with a large surface area built on a plot of almost 1000m2. All of them with garden and swimming pool.
This exclusive project with newly built houses is located near the small fishing village called Sa-Riera, in Begur, one of the most picturesque places on the Costa Brava. The natural landscape is unique and enjoys impressive beauty that surrounds the complex of modern villas and mixes the sea with the ancient pine forests.
The project offers surveillance and protection service. Each villa and its plot were created with high-quality natural materials, the interior design of the house and finishing details can be adjusted at the request of the buyer.
4 bedrooms and 3 bathrooms, large living room with kitchen, guest toilet, swimming pool, garden, garage.
High standing finishes.
Additional expenses to the purchase: between 10% and 11% of ITP + 1.5% AJD + Notary + Registry
This exclusive project with newly built houses is located near the small fishing village called Sa-Riera, in Begur, one of the most picturesque places on the Costa Brava. The natural landscape is unique and enjoys impressive beauty that surrounds the complex of modern villas and mixes the sea with the ancient pine forests.
The project offers surveillance and protection service. Each villa and its plot were created with high-quality natural materials, the interior design of the house and finishing details can be adjusted at the request of the buyer.
4 bedrooms and 3 bathrooms, large living room with kitchen, guest toilet, swimming pool, garden, garage.
High standing finishes.
Additional expenses to the purchase: between 10% and 11% of ITP + 1.5% AJD + Notary + Registry
Contact
House 5 Bedrooms
Sant Pol - Volta de l'Ametller, Sant Feliu de Guíxols, Girona
New · 509m²
With Garage
buy
2.400.000 €
Unbeatable location in the beautiful and quiet residential area of Las Baterías and close to the towns of S’Agaró and Sant Feliu de Guíxols with their shops, bars, restaurants and some of the best beaches and coves on the entire coast.
The house is spectacular, newly built with noble materials and finishes, with 642 m2 built / 509 m2 useful, on a plot of 829 m2 featuring an infinity pool.
The ground floor consists, on one side, of a spacious living room, a large dining room, a guest toilet, a fully equipped kitchen and access to the garden and pool; and on the other side of a multipurpose room, pantry, laundry room, machine room and a large garage for several cars.
On the first floor there are, on one side, two double bedrooms with their respective ensuite bathrooms and dressing rooms, as well as a living room. And, on the other side, two other double bedrooms with their respective ensuite bathrooms and dressing rooms. And on the upper floor there is the master bedroom, with more than 60 m2, its own living room, a complete bathroom and a magnificent and spacious dressing room.
The house is spectacular, newly built with noble materials and finishes, with 642 m2 built / 509 m2 useful, on a plot of 829 m2 featuring an infinity pool.
The ground floor consists, on one side, of a spacious living room, a large dining room, a guest toilet, a fully equipped kitchen and access to the garden and pool; and on the other side of a multipurpose room, pantry, laundry room, machine room and a large garage for several cars.
On the first floor there are, on one side, two double bedrooms with their respective ensuite bathrooms and dressing rooms, as well as a living room. And, on the other side, two other double bedrooms with their respective ensuite bathrooms and dressing rooms. And on the upper floor there is the master bedroom, with more than 60 m2, its own living room, a complete bathroom and a magnificent and spacious dressing room.
Contact
House 4 Bedrooms
Sa Riera - Sa Fontansa, Begur, Girona
New · 377m²
With Garage
buy
2.720.000 €
This luxurious villa, located just 5 minutes from Sa Riera beach and 15 minutes from the charming town of Begur, offers an experience of privacy and comfort in an exclusive development with private access. With an unbeatable location, the property boasts stunning panoramic views of Sa Riera Bay, the Medes Islands Natural Reserve, and the majestic Pyrenees.
The villa, recently completed and ready to move in, features a modern design that integrates seamlessly with the natural surroundings. It has a built area of 377 m² , distributed across three floors. On the upper floor is the main entrance, which provides access to a bedroom with an en-suite bathroom, two double bedrooms sharing a bathroom, and the master suite with its own bathroom. This layout creates a cozy and private atmosphere for the entire family while maximizing views of the sea and the Empordà coast.
On the ground floor, the open-plan 65 m² living-dining room and the large American kitchen equipped with high-end appliances offer fantastic views of the sea, beach, and mountains. Large panoramic windows open onto an elegant terrace, perfect for enjoying the Mediterranean climate. This floor also includes a guest toilet and a garage with space for one large car and additional space for 2 or 3 more cars, ensuring comfort for residents and visitors. From the terrace, an exterior staircase provides access to the pool area, guaranteeing an unparalleled outdoor experience.
The basement features a laundry area, a storage room, a technical room, an additional bathroom, and a tunnel providing direct access to the pool, ensuring comfort and functionality. The gardens are designed with native vegetation and natural dry stone walls, respecting the environment and enhancing the color variety.
Each villa and its plot were created with high-quality natural materials. The interior design of the house and the finishing details can be customized at the buyer’s request, allowing for personalization according to their preferences. The villa is equipped with aluminum closures with double glazing and motorized blinds, providing security, thermal insulation, and convenience in light and privacy control. Additionally, the property features photovoltaic panels on the roof, allowing for individualized energy production for each home.
The villa also boasts high-quality finishes, including parquet and ceramic flooring, and an advanced central aerothermal climate control system. The expansive 83 m² rooftop terrace is ideal for enjoying the Mediterranean climate, and the gardens with native vegetation complement the natural setting. This villa not only combines modernity and elegance but also offers an exclusive retreat in one of the most coveted areas of the Costa Brava.
The villa, recently completed and ready to move in, features a modern design that integrates seamlessly with the natural surroundings. It has a built area of 377 m² , distributed across three floors. On the upper floor is the main entrance, which provides access to a bedroom with an en-suite bathroom, two double bedrooms sharing a bathroom, and the master suite with its own bathroom. This layout creates a cozy and private atmosphere for the entire family while maximizing views of the sea and the Empordà coast.
On the ground floor, the open-plan 65 m² living-dining room and the large American kitchen equipped with high-end appliances offer fantastic views of the sea, beach, and mountains. Large panoramic windows open onto an elegant terrace, perfect for enjoying the Mediterranean climate. This floor also includes a guest toilet and a garage with space for one large car and additional space for 2 or 3 more cars, ensuring comfort for residents and visitors. From the terrace, an exterior staircase provides access to the pool area, guaranteeing an unparalleled outdoor experience.
The basement features a laundry area, a storage room, a technical room, an additional bathroom, and a tunnel providing direct access to the pool, ensuring comfort and functionality. The gardens are designed with native vegetation and natural dry stone walls, respecting the environment and enhancing the color variety.
Each villa and its plot were created with high-quality natural materials. The interior design of the house and the finishing details can be customized at the buyer’s request, allowing for personalization according to their preferences. The villa is equipped with aluminum closures with double glazing and motorized blinds, providing security, thermal insulation, and convenience in light and privacy control. Additionally, the property features photovoltaic panels on the roof, allowing for individualized energy production for each home.
The villa also boasts high-quality finishes, including parquet and ceramic flooring, and an advanced central aerothermal climate control system. The expansive 83 m² rooftop terrace is ideal for enjoying the Mediterranean climate, and the gardens with native vegetation complement the natural setting. This villa not only combines modernity and elegance but also offers an exclusive retreat in one of the most coveted areas of the Costa Brava.
Contact
Villa 5 Bedrooms Triplex
Cadaqués, Girona
New · 395m²
buy
2.900.000 €
Nestled in a coveted area of Cadaqués, this new stone house presents itself as the perfect blend of tranquility and centrality. Just a few steps from the village center, the property not only provides serenity but also a strategic proximity to the vibrant village life and the sea. The house seamlessly integrates into its picturesque surroundings with a charming stone facade, while the south-facing orientation ensures maximum privacy. Modern amenities, including geothermal heating, underfloor heating, and air conditioning, guarantee year-round comfort. The thoughtful design is evident in retractable windows and shutters into the walls. An elevator within the house makes the residence particularly accessible, connecting from the underground garage to the first floor. A parking space in the shared underground garage with its storage, accessible by stairs or elevator, significantly enhance convenience. The first floor features an integrated kitchen-living area with a southwest-facing terrace. Here, one can fully enjoy the Costa Brava atmosphere. This exceptional property in one of the most beautiful corners of Cadaqués offers everything that buyers with high standards seek: timeless design, high-quality construction, and a unique lifestyle experience. For more information and to schedule viewings, we are at your disposal. Discover the epicenter of coastal living in Cadaqués, where every detail reflects the beauty of this extraordinary place.
Contact
See more Luxury New, for Sale, in Girona
Bedrooms
Zones
Can’t find the property you’re looking for?
