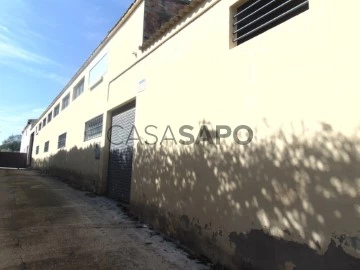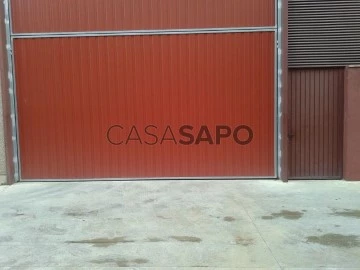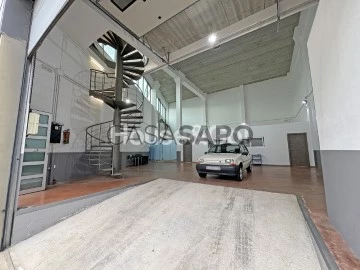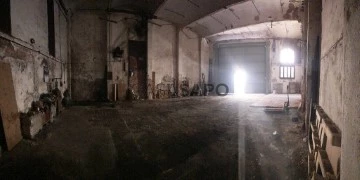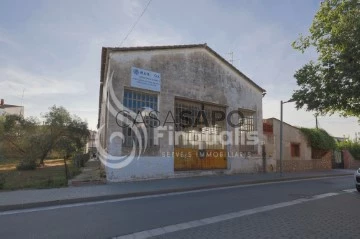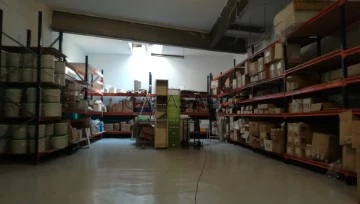27 Warehouses for Sale, in Barcelona
Order by
Relevance
Industrial
Cervelló, Barcelona
Used · 4,229m²
buy
1.600.000 €
Plot of 4,528 m² that includes an industrial warehouse of 1,800 m² and an annex office building distributed over three levels, with a total built area of 4,200 m². The plot allows use as parking or outdoor storage.
Currently, it is used for industrial, warehouse, and office activities, although the Town Hall has reclassified the land, now also allowing commercial use.
For this new use, it would be necessary to adapt or rebuild the existing construction in accordance with current planning regulations.
Currently, it is used for industrial, warehouse, and office activities, although the Town Hall has reclassified the land, now also allowing commercial use.
For this new use, it would be necessary to adapt or rebuild the existing construction in accordance with current planning regulations.
Contact
Industrial
Gurb, Barcelona
Used · 2,500m²
buy
3.500.000 €
Commercial Warehouse in Gurb, very well located and with first class finishes, has 3000 m² divided into 3 floors.
The glass façade offers a very bright and pleasant working environment. With easy access to the C-17 and C-25 (transversal axis) and very close to Vic. Perfect for a company looking to be very well located and with a good presence.
DO NOT HESITATE TO CONTACT US FOR MORE INFORMATION!
Cara Soldevila Real Estate Services.
The glass façade offers a very bright and pleasant working environment. With easy access to the C-17 and C-25 (transversal axis) and very close to Vic. Perfect for a company looking to be very well located and with a good presence.
DO NOT HESITATE TO CONTACT US FOR MORE INFORMATION!
Cara Soldevila Real Estate Services.
Contact
Industrial
Sant Andreu, Barcelona
Used · 1,276m²
buy
1.650.000 €
Key features
Year of Construction: 1965
Great Façade: Covers 4 numbers (company visibility frontis)
Total Area: 1,276 m², including the adjoining plot.
Built area: 1,119 m².
Exterior Land: 157 m².
Total plot land: 1.014 m².
Distribution:
Warehouse 13: 477 m² (414 + 63 m²).
Warehouse 15-17: 642 m² (443 + 199 m²).
Buildability: Up to 1,950 m² + basement pargking up to land area.
Ground Floor: It occupies most of the space of the building, providing a spacious and functional space.
Free Height: The ground floor has a very high free height in meters, with possibilities of extension to 3 floors. Large logistics warehouse.
Accesses: Several accesses, both pedestrian and for large vehicles.
Lighting: Excellent, with plenty of natural light.
PERMITS (according to UN Art. 311 of the PGM)
We have the URBAN REPORT of the Barcelona City Council where the building options, the uses and uses of the space are reliably indicated.
Industrial
Commercial
Bureaux
Sanitary
Religious
Recreational
Sporty
Housing (for security personnel only)
Year of Construction: 1965
Great Façade: Covers 4 numbers (company visibility frontis)
Total Area: 1,276 m², including the adjoining plot.
Built area: 1,119 m².
Exterior Land: 157 m².
Total plot land: 1.014 m².
Distribution:
Warehouse 13: 477 m² (414 + 63 m²).
Warehouse 15-17: 642 m² (443 + 199 m²).
Buildability: Up to 1,950 m² + basement pargking up to land area.
Ground Floor: It occupies most of the space of the building, providing a spacious and functional space.
Free Height: The ground floor has a very high free height in meters, with possibilities of extension to 3 floors. Large logistics warehouse.
Accesses: Several accesses, both pedestrian and for large vehicles.
Lighting: Excellent, with plenty of natural light.
PERMITS (according to UN Art. 311 of the PGM)
We have the URBAN REPORT of the Barcelona City Council where the building options, the uses and uses of the space are reliably indicated.
Industrial
Commercial
Bureaux
Sanitary
Religious
Recreational
Sporty
Housing (for security personnel only)
Contact
Industrial
Gràcia, Barcelona
Used · 800m²
buy
800.000 €
INDUSTRIAL WAREHOUSE OF 800M² IN BARCELONA
800m² warehouse located inside Barcelona, featuring truck parking space, freight elevator, cold rooms, and refrigerators.
Perfect for food handling and storage operations.
Contact us for more information and viewings:
(+ (phone hidden)
(email hidden)
(url hidden)
800m² warehouse located inside Barcelona, featuring truck parking space, freight elevator, cold rooms, and refrigerators.
Perfect for food handling and storage operations.
Contact us for more information and viewings:
(+ (phone hidden)
(email hidden)
(url hidden)
Contact
Industrial
Nord, Vilanova i la Geltrú, Barcelona
Used · 33,000m²
buy
7.900.000 €
Unique Opportunity for Entrepreneurs and Expanding Businesses!
For sale: this impressive standalone Type C industrial warehouse, featuring a ground floor of 22,367m², ideal for any industrial activity. With a height ranging from 5 to 8 meters, it offers a versatile and adaptable space for various needs. Additionally, the first floor includes 935m² of fully equipped offices, featuring private offices, meeting rooms, a dining area, and restrooms all designed to maximize productivity.
The warehouse includes a separate pedestrian entrance with a reception area, elevator, and freight lift, ensuring easy access and efficient internal logistics. The facilities are in excellent condition, built with a robust mixed concrete and fireproofed iron structure, and topped with a durable sandwich panel roof. Safety is ensured with fire hose reels (BIES), smoke detectors, alarms, and TIR gates with rolling access and multiple loading docks.
The exterior is equally impressive: 14,700m² of fenced and paved perimeter yard provides ample space for maneuvering and storage. A 4,000m² basement adds even more usable area to meet your operational needs. Located at street level, the property offers excellent visibility and accessibility.
Don’t miss this opportunity to acquire a property that combines functionality, safety, and comfort!
An adjacent industrial-use plot of 37,729m² is also available.
For sale: this impressive standalone Type C industrial warehouse, featuring a ground floor of 22,367m², ideal for any industrial activity. With a height ranging from 5 to 8 meters, it offers a versatile and adaptable space for various needs. Additionally, the first floor includes 935m² of fully equipped offices, featuring private offices, meeting rooms, a dining area, and restrooms all designed to maximize productivity.
The warehouse includes a separate pedestrian entrance with a reception area, elevator, and freight lift, ensuring easy access and efficient internal logistics. The facilities are in excellent condition, built with a robust mixed concrete and fireproofed iron structure, and topped with a durable sandwich panel roof. Safety is ensured with fire hose reels (BIES), smoke detectors, alarms, and TIR gates with rolling access and multiple loading docks.
The exterior is equally impressive: 14,700m² of fenced and paved perimeter yard provides ample space for maneuvering and storage. A 4,000m² basement adds even more usable area to meet your operational needs. Located at street level, the property offers excellent visibility and accessibility.
Don’t miss this opportunity to acquire a property that combines functionality, safety, and comfort!
An adjacent industrial-use plot of 37,729m² is also available.
Contact
Industrial
Sants - Montjuïc, Barcelona
Used · 15,000m²
buy / rent
10.000.000 € / 100.000 €
Fresh Hub (Barcelona Fresh Hub Logistics Centre), located in Zona Franca / Mercabarna, Barcelona, specialized in food distribution:
Strategic location
In Zona Franca, within Mercabarna, the largest food logistics hub in the Mediterranean.
Less than 10 km from the center of Barcelona, with direct access to the Port, El Prat Airport, TIR terminal, railway, and major roadways.
Area and design
15,240m² of modern logistics space.
Clear height between 6 and 12 meters, adaptable for food sector storage or logistics platforms.
Cold storage
Approximate capacity for 1,209 pallets in negative cold and 3,021 pallets in positive cold (both 2.20m in height and 800kg).
Loading infrastructure
16 van docks and up to 9 truck docks, ideal for last-mile operations and intensive distribution.
Security and services
Gated facility with 24/7 security.
Controlled access and enhanced surveillance.
Ample parking and staff facilities, including a waiting/lounge area and common spaces.
Adaptive design
Highly flexible and configurable space, adaptable to various business models (food, e-commerce, distribution, etc.).
Full vertical connectivity with 3,500kg freight lift and trilateral elevator between ground and first floors, with loading SAS.
Key benefits
Excellent sea, air, and road connections, optimizing logistics time and costs.
Ideal infrastructure for companies requiring agile and efficient distribution solutions, especially with temperature-controlled storage.
Modern, secure, and efficient design from both energy and operational perspectives.
Quick summary
Feature Detail
Total area 15,240m²
Clear height 6 to 12m
Loading docks 16 vans, 9 trucks
Cold storage (neg./pos.) 1,209 / 3,021 pallets
Security 24/7, gated, access control
Staff facilities Social areas, lounge, parking
Strategic location
In Zona Franca, within Mercabarna, the largest food logistics hub in the Mediterranean.
Less than 10 km from the center of Barcelona, with direct access to the Port, El Prat Airport, TIR terminal, railway, and major roadways.
Area and design
15,240m² of modern logistics space.
Clear height between 6 and 12 meters, adaptable for food sector storage or logistics platforms.
Cold storage
Approximate capacity for 1,209 pallets in negative cold and 3,021 pallets in positive cold (both 2.20m in height and 800kg).
Loading infrastructure
16 van docks and up to 9 truck docks, ideal for last-mile operations and intensive distribution.
Security and services
Gated facility with 24/7 security.
Controlled access and enhanced surveillance.
Ample parking and staff facilities, including a waiting/lounge area and common spaces.
Adaptive design
Highly flexible and configurable space, adaptable to various business models (food, e-commerce, distribution, etc.).
Full vertical connectivity with 3,500kg freight lift and trilateral elevator between ground and first floors, with loading SAS.
Key benefits
Excellent sea, air, and road connections, optimizing logistics time and costs.
Ideal infrastructure for companies requiring agile and efficient distribution solutions, especially with temperature-controlled storage.
Modern, secure, and efficient design from both energy and operational perspectives.
Quick summary
Feature Detail
Total area 15,240m²
Clear height 6 to 12m
Loading docks 16 vans, 9 trucks
Cold storage (neg./pos.) 1,209 / 3,021 pallets
Security 24/7, gated, access control
Staff facilities Social areas, lounge, parking
Contact
Can’t find the property you’re looking for?




















