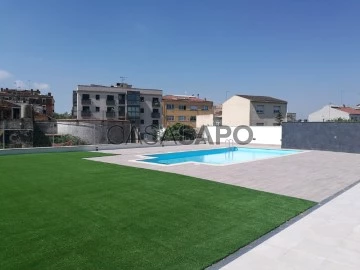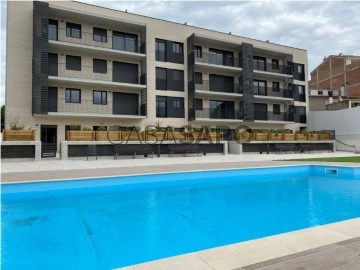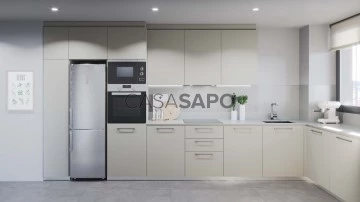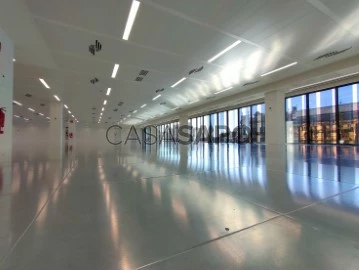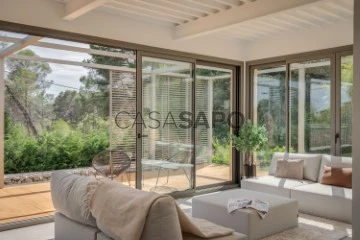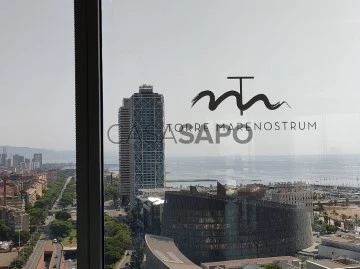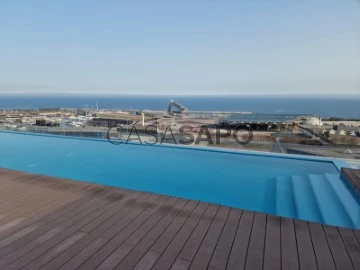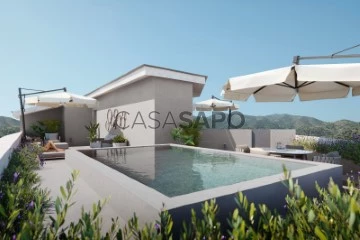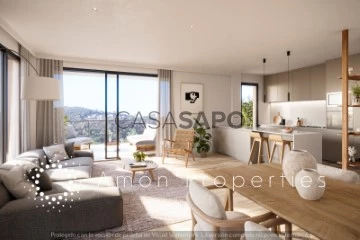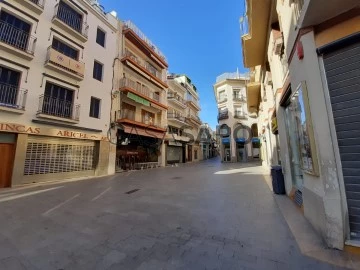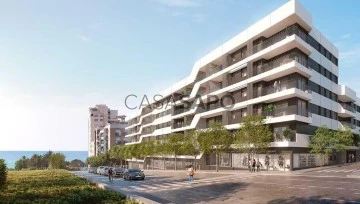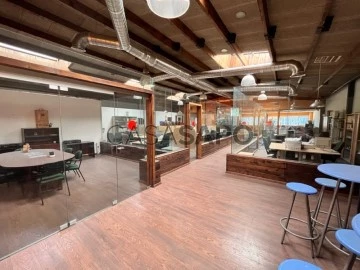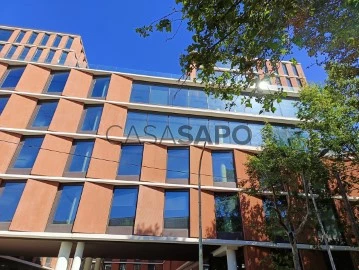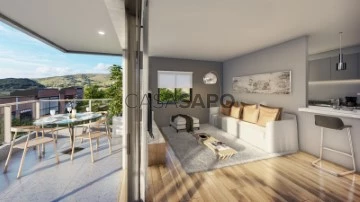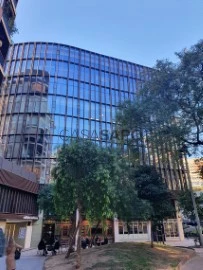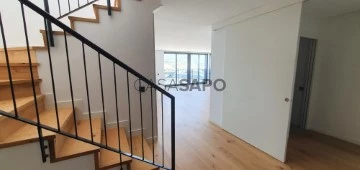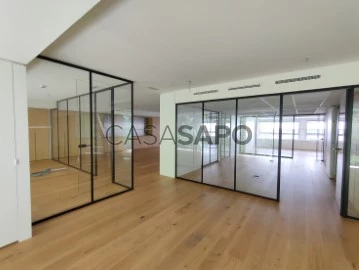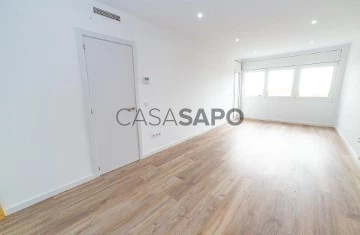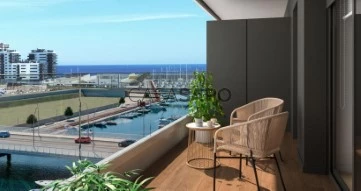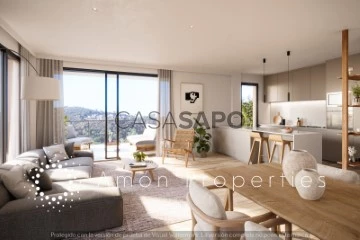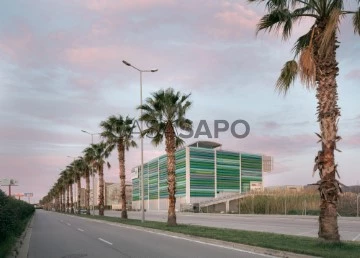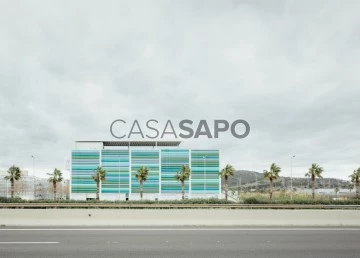107 Properties for with Energy Certificate A in Barcelona
Order by
Relevance
Flat 4 Bedrooms
La Florida, La Florida - Les Planes, L'Hospitalet de Llobregat, Barcelona
New · 108m²
With Garage
buy
386.000 €
The city of l’Hospitalet de Llobregat is the second most populated metropolis in Catalonia. The enclave is
the perfect combination of tradition, thanks to its historical agricultural past, and a cosmopolitan lifestyle,
where avant-garde architecture coexists with green areas ideal for relaxing and disconnecting from routine.
Living in this Residential is synonymous with enjoying an environment with parks, green areas and children’s playgrounds where you can relax and spend time with your family.
where you can relax and spend time with your family. The range of cultural, social and leisure activities on offer is very extensive,
so you will never run out of options.
Hospitals, sports and cultural centres, public schools... Everything you need is within easy reach.
The development has excellent public and private transport links to the centre of Barcelona,
so in just a few minutes you will be able to walk through its extensive streets and visit its emblematic monuments.
New development comprising 103 homes with 2, 3 and 4 bedrooms, located in Barcelona’s Sant Antoni district.
in the Sant Josep de l’Hospitalet de Llobregat neighbourhood of Barcelona. It has
communal areas with a rooftop swimming pool. The project has 2 commercial premises.
The ideal place to start your new life.
Last flats for sale from 256.500 euros 2bedrooms one bathroom.
Call us and book your visit now.
the perfect combination of tradition, thanks to its historical agricultural past, and a cosmopolitan lifestyle,
where avant-garde architecture coexists with green areas ideal for relaxing and disconnecting from routine.
Living in this Residential is synonymous with enjoying an environment with parks, green areas and children’s playgrounds where you can relax and spend time with your family.
where you can relax and spend time with your family. The range of cultural, social and leisure activities on offer is very extensive,
so you will never run out of options.
Hospitals, sports and cultural centres, public schools... Everything you need is within easy reach.
The development has excellent public and private transport links to the centre of Barcelona,
so in just a few minutes you will be able to walk through its extensive streets and visit its emblematic monuments.
New development comprising 103 homes with 2, 3 and 4 bedrooms, located in Barcelona’s Sant Antoni district.
in the Sant Josep de l’Hospitalet de Llobregat neighbourhood of Barcelona. It has
communal areas with a rooftop swimming pool. The project has 2 commercial premises.
The ideal place to start your new life.
Last flats for sale from 256.500 euros 2bedrooms one bathroom.
Call us and book your visit now.
Contact
House 6 Bedrooms
Bellaterra, Cerdanyola del Vallès, Barcelona
New · 340m²
With Garage
buy
1.500.000 €
COLDWELL BANKER PREMIUM is pleased to present this magnificent house belonging to a group of three exclusive homes in Bellaterra. We invite you to immerse yourself in this experience of comfort and functionality while enjoying the most modern concept of space distribution.
Freshness, spaciousness and brightness are the sensations you enjoy in any area of the house. Six double bedrooms, two of them en suite, four bathrooms, two living rooms, dining room, kitchen with central island and several suggestive intermediate spaces to create different atmospheres. All this is completed with a garden that seems to enter directly into all the rooms and beautiful views that are lost in Tibidabo and the Collserola mountain range.
The house develops its program on two levels. The two floors have a rectangular area of 19 m in length perpendicular to the upper street from where we have the access and 7.70 m wide. The slope of the plot makes it possible to access the ground floor on the same level from the street, crossing the area where the garage is located. On the ground floor is the night area and a large and original rest or reading area that is part of the spacious hallway that welcomes us. This floor houses 4 double bedrooms, two of them with en-suite bathrooms and the other two bedrooms assisted by a third bathroom. It also has a storage room or to equip with wardrobes. The dimensions of this floor are smaller, 15.20 x 7.70 to facilitate the appearance of a wonderful south-facing terrace, which allows us to enjoy the beautiful views of Tibidabo and the rest of Collserola.
To go down to the lower floor or ground floor we do it internally or through a beautiful outdoor landscape route. From inside the house we go down the metal stairs topped with wooden planks and at the end a spectacular space opens up that houses the living room, dining room and kitchen, while the garden, which surrounds the entire house, seems to enter and merge with the interior space. The view runs and circulates without interference while everything remains in place, entering and leaving the garden to the living room. And at the same time the garden itself seems to have no end and blends in with the wooded landscape in front and with the profile of the Sierra de Collserola in the distance. The feeling of space, privacy and comfort is absolute.
If we want, we can separate the kitchen from the dining room through sliding doors. We also have a laundry room, a hall equipped as a living room in case we prefer to access the house by the path that we travel through the garden from the upper floor, an intermediate area before the bedrooms that serves as a storage area and finally two double bedrooms with a bathroom that they share.
From the living room we can also access the outside through any of the large configurable sliding windows. Just in front of the living room we find, facing south, a wonderful terrace covered by a light pergola from a structure of tubular profiles that will allow us to place some type of vine that will provide us with the best natural shade.
Right at your feet, on a lower level, is the perfectly proportioned salt electrolysis pool with space for a solarium. From the dining room we can access a second terrace and the back area of the garden that we will want to enjoy depending on the time of day. Finally, we also find on this floor the machine room and storage room, ideal for storing the most bulky belongings.
The landscaping work is very careful based on native plants that need little watering and the steps are solved with pieces of wood arranged with great success.
The entire house is planned with a vertical structure based on steel pillars and concrete walls in the sections that these elements have to act as earth containment. The horizontal structure is made of collaborative sheet metal.
The finishes are high-end and the technology applied is state-of-the-art; Thus, we can enjoy aerothermal heating, underfloor heating, solar panels and ducted air conditioning cooling, obtaining optimal air conditioning throughout the year with a very low energy cost.
All windows are equipped with motorised blinds that allow the intensity of daylight to be regulated. Textured matte aluminium enclosures and wooden floors offer a modern and elegant look.
Be sure to visit this property and experience the sensations of a modern lifestyle!
LOCATION:
Bellaterra is located in an elevated and sunny area, between the towns of Sant Cugat, Sabadell, Sant Quirze and Cerdanyola. True to its origins, it has established itself as a residence area par excellence, with a very family-friendly population resident throughout the year. Separated from the Collserola mountain range, Bellaterra faces the sea to the southeast and Montseny to the northeast. Its strategic location places it 12 minutes from Barcelona on the C-58 and 20 minutes from the AP-7 and the B-30. This connectivity allows access to all desirable services. In less than 5 minutes we are in the leading Hospitals, Universities (UAB, UIC and ESADE), the most prestigious International schools (Agora, Europa School International, Japanese School, Thau, Viaró, La Vall), Shopping Centres (IKEA; Corte Inglés, Cinemas), Industrial Estates (Can Sant Joan, ..) and Outstanding Sports Centres. It has the services of a small town such as a pharmacy, bank office, church, restaurants, sports club, hairdresser, pet store, gas stations, among others. In addition to 2 Railway Stations of the Generalitat. Everything you need to live in a natural environment without giving up the immediate connection with the cities that surround it.
Freshness, spaciousness and brightness are the sensations you enjoy in any area of the house. Six double bedrooms, two of them en suite, four bathrooms, two living rooms, dining room, kitchen with central island and several suggestive intermediate spaces to create different atmospheres. All this is completed with a garden that seems to enter directly into all the rooms and beautiful views that are lost in Tibidabo and the Collserola mountain range.
The house develops its program on two levels. The two floors have a rectangular area of 19 m in length perpendicular to the upper street from where we have the access and 7.70 m wide. The slope of the plot makes it possible to access the ground floor on the same level from the street, crossing the area where the garage is located. On the ground floor is the night area and a large and original rest or reading area that is part of the spacious hallway that welcomes us. This floor houses 4 double bedrooms, two of them with en-suite bathrooms and the other two bedrooms assisted by a third bathroom. It also has a storage room or to equip with wardrobes. The dimensions of this floor are smaller, 15.20 x 7.70 to facilitate the appearance of a wonderful south-facing terrace, which allows us to enjoy the beautiful views of Tibidabo and the rest of Collserola.
To go down to the lower floor or ground floor we do it internally or through a beautiful outdoor landscape route. From inside the house we go down the metal stairs topped with wooden planks and at the end a spectacular space opens up that houses the living room, dining room and kitchen, while the garden, which surrounds the entire house, seems to enter and merge with the interior space. The view runs and circulates without interference while everything remains in place, entering and leaving the garden to the living room. And at the same time the garden itself seems to have no end and blends in with the wooded landscape in front and with the profile of the Sierra de Collserola in the distance. The feeling of space, privacy and comfort is absolute.
If we want, we can separate the kitchen from the dining room through sliding doors. We also have a laundry room, a hall equipped as a living room in case we prefer to access the house by the path that we travel through the garden from the upper floor, an intermediate area before the bedrooms that serves as a storage area and finally two double bedrooms with a bathroom that they share.
From the living room we can also access the outside through any of the large configurable sliding windows. Just in front of the living room we find, facing south, a wonderful terrace covered by a light pergola from a structure of tubular profiles that will allow us to place some type of vine that will provide us with the best natural shade.
Right at your feet, on a lower level, is the perfectly proportioned salt electrolysis pool with space for a solarium. From the dining room we can access a second terrace and the back area of the garden that we will want to enjoy depending on the time of day. Finally, we also find on this floor the machine room and storage room, ideal for storing the most bulky belongings.
The landscaping work is very careful based on native plants that need little watering and the steps are solved with pieces of wood arranged with great success.
The entire house is planned with a vertical structure based on steel pillars and concrete walls in the sections that these elements have to act as earth containment. The horizontal structure is made of collaborative sheet metal.
The finishes are high-end and the technology applied is state-of-the-art; Thus, we can enjoy aerothermal heating, underfloor heating, solar panels and ducted air conditioning cooling, obtaining optimal air conditioning throughout the year with a very low energy cost.
All windows are equipped with motorised blinds that allow the intensity of daylight to be regulated. Textured matte aluminium enclosures and wooden floors offer a modern and elegant look.
Be sure to visit this property and experience the sensations of a modern lifestyle!
LOCATION:
Bellaterra is located in an elevated and sunny area, between the towns of Sant Cugat, Sabadell, Sant Quirze and Cerdanyola. True to its origins, it has established itself as a residence area par excellence, with a very family-friendly population resident throughout the year. Separated from the Collserola mountain range, Bellaterra faces the sea to the southeast and Montseny to the northeast. Its strategic location places it 12 minutes from Barcelona on the C-58 and 20 minutes from the AP-7 and the B-30. This connectivity allows access to all desirable services. In less than 5 minutes we are in the leading Hospitals, Universities (UAB, UIC and ESADE), the most prestigious International schools (Agora, Europa School International, Japanese School, Thau, Viaró, La Vall), Shopping Centres (IKEA; Corte Inglés, Cinemas), Industrial Estates (Can Sant Joan, ..) and Outstanding Sports Centres. It has the services of a small town such as a pharmacy, bank office, church, restaurants, sports club, hairdresser, pet store, gas stations, among others. In addition to 2 Railway Stations of the Generalitat. Everything you need to live in a natural environment without giving up the immediate connection with the cities that surround it.
Contact
Flat 2 Bedrooms
Diagonal Mar i El Front Marítim del Poblenou, Sant Martí, Barcelona
New · 66m²
With Garage
rent
2.200 €
The Diagonal Port new-build development stands out for its wonderful views of the immensity of the Mediterranean and the desire to bring the levels of design to higher ground.
The Company has put all its international experience into the creation of two 16-storey residential towers, creating a residential complex in Barcelona with houses nowadays just 2 bedrooms availables. D. Port has all the services expected in a project of global prestige, as well as the most advanced levels of technology applied to everyday life.
It offers new style well-being, leisure and comfort through its communal areas, a social-gourmet room, a chill-out area with infinity pool, gym and a beauty salon for adults, playground, study room and playroom for the little ones.
The development has A Energy Rating, the highest standard in energy saving and geothermal energy, thus contributing to energy saving and environmental sustainability.
We presents its most ambitious housing project: D. Port Residential Complex.
Residencial D. Port is located near the sea, a few metres away from the coast and very close to hotels, shopping centres and the corporate offices of large multinational companies. Its privileged location allows quick and convenient access to the most important parts of the city, easy connection to Barcelona Airport and access to a modern public transport network. Included in the building common areas: hairdressing salon, party room, study room, children’s playroom, fitness room, playground, meeting room. In addition: concierge service, garage, storage and a communal pool on the 17th floor.
The Company has put all its international experience into the creation of two 16-storey residential towers, creating a residential complex in Barcelona with houses nowadays just 2 bedrooms availables. D. Port has all the services expected in a project of global prestige, as well as the most advanced levels of technology applied to everyday life.
It offers new style well-being, leisure and comfort through its communal areas, a social-gourmet room, a chill-out area with infinity pool, gym and a beauty salon for adults, playground, study room and playroom for the little ones.
The development has A Energy Rating, the highest standard in energy saving and geothermal energy, thus contributing to energy saving and environmental sustainability.
We presents its most ambitious housing project: D. Port Residential Complex.
Residencial D. Port is located near the sea, a few metres away from the coast and very close to hotels, shopping centres and the corporate offices of large multinational companies. Its privileged location allows quick and convenient access to the most important parts of the city, easy connection to Barcelona Airport and access to a modern public transport network. Included in the building common areas: hairdressing salon, party room, study room, children’s playroom, fitness room, playground, meeting room. In addition: concierge service, garage, storage and a communal pool on the 17th floor.
Contact
Flat 2 Bedrooms
Rocafonda, Mataró, Barcelona
New · 96m²
With Garage
buy
394.800 €
M.Alocs, a magnificent new construction residential located in Mataró, is composed of 130 2, 3 and 4 bedroom homes with garage and storage included in the price. All homes have large terraces where you can enjoy your free time with the ones you love most.
But not only that, in the M.Alocs promotion you can find several types of homes, such as penthouses and duplexes, and all of them have fitted kitchen as well as white lacquered carpentry and selected materials to guarantee the highest quality standard.
In M.Alocs we want you to feel at home from the first day, so we give you the possibility to choose between a selection of tiles and tiling to customize your home as you like.
An opportunity to live in a quiet place with excellent facilities, such as an overflowing pool that will allow you to spend your free time as you like.
M.Alocs is located in Mataró. An area with all the necessary services at your fingertips: schools, health center, sports, pharmacies or supermarkets. Located 2 blocks from the beach and the promenade, 10 minutes from the center of Mataró and 15 from the Renfe suburban station, also in front of line 3 of the municipal bus. This development is 30 minutes from the center of Barcelona and only 10 minutes from Vilassar, where you can find a variety of services, from schools such as Joan Coromines, Maria Mercè Marçal and Maristas Valldemia to the TecnoCampus University School of Mataró Maresme attached to Pompeu University Fabra of Barcelona. Other services available are the Mataró Hospital and the Mataró Parc shopping center with a wide range of shops, restaurants and cinemas. It has excellent communications and access, such as the Maresme motorway, the N-II and the Renfe 1 commuter line. The prices starting from 266.180 euro
But not only that, in the M.Alocs promotion you can find several types of homes, such as penthouses and duplexes, and all of them have fitted kitchen as well as white lacquered carpentry and selected materials to guarantee the highest quality standard.
In M.Alocs we want you to feel at home from the first day, so we give you the possibility to choose between a selection of tiles and tiling to customize your home as you like.
An opportunity to live in a quiet place with excellent facilities, such as an overflowing pool that will allow you to spend your free time as you like.
M.Alocs is located in Mataró. An area with all the necessary services at your fingertips: schools, health center, sports, pharmacies or supermarkets. Located 2 blocks from the beach and the promenade, 10 minutes from the center of Mataró and 15 from the Renfe suburban station, also in front of line 3 of the municipal bus. This development is 30 minutes from the center of Barcelona and only 10 minutes from Vilassar, where you can find a variety of services, from schools such as Joan Coromines, Maria Mercè Marçal and Maristas Valldemia to the TecnoCampus University School of Mataró Maresme attached to Pompeu University Fabra of Barcelona. Other services available are the Mataró Hospital and the Mataró Parc shopping center with a wide range of shops, restaurants and cinemas. It has excellent communications and access, such as the Maresme motorway, the N-II and the Renfe 1 commuter line. The prices starting from 266.180 euro
Contact
Detached House 3 Bedrooms
La Cogullada, Canyelles, Barcelona
In project · 75m²
With Garage
buy
345.000 €
Modern detached house on one floor with 3 rooms to be built. 10 minutes from the sea. In the La Cogullada de Canyelles urbanization. With a perfect white finish. Distributed in 3 bedrooms, one of them a suite, one double and one single. Two bathrooms. Laundry area. Living room, dining room, open kitchen with access to a 10 m2 porch, in a construction of 80 m2. Outdoor area, with porch, pool, garden and park. Land 600 m2 approx.
It is part of a high-end project of 27 single-family homes with different sizes and shapes
Interior carpentry - Semi-solid white lacquered doors. Kitchen-dining room opening with glazed wooden sliding door.
Exterior carpentry- Armored main door finished in wood on the outside and white lacquered on the inside. Technal aluminum carpentry with thermal bridge break. Double chamber laminated glass.
Flooring - 8 mm AC4 laminated parquet floor. Porcelain stoneware for floors, walls in bathrooms and kitchen.
Bathrooms - Gala Smart brand toilets. Sand Jae single-lever faucet. Duxa Neo Tectura plate
Kitchen - Gelse class 1 furniture, Balay appliances. Silestone.
Air conditioning by air-cold pump
Andracite-colored aluminum access door to the lot, pk with porch for two cars
Pool .
Inverted, flat and non-passable roof system. Available for delivery.
Work execution period 5 months.
Do you need a mortgage? We can help you
Notary fees or taxes are not included in the price.It is part of a high standing project of 27 single-family homes with different sizes and shapes
Interior carpentry - Semi-solid doors lacquered in white. Kitchen-dining room opening with sliding glazed wooden door.
Exterior carpentry- Armored main door finished in wood on the outside and white lacquered on the inside. Technal aluminum carpentry with thermal break. Double chamber laminated glass.
Flooring - 8 mm AC4 laminated parquet flooring. Porcelain stoneware for floor walls in bathrooms and kitchen.
Bathrooms - Gala Smart brand toilets. Sand Jae mixer taps. Neo Tectura doge plate
Kitchen - Class 1 Gelse furniture, Balay electrical appliances. silestone.
Air conditioning by air-cold pump
Andracite-colored aluminum access door to the plot, pk with porch for two cars
Pool .
Inverted, flat and non-passable roof system. Available for delivery.
Period of execution of the works 5 months.
Do you need a mortgage? We can help you
Notary fees or taxes are not included in the price.
It is part of a high-end project of 27 single-family homes with different sizes and shapes
Interior carpentry - Semi-solid white lacquered doors. Kitchen-dining room opening with glazed wooden sliding door.
Exterior carpentry- Armored main door finished in wood on the outside and white lacquered on the inside. Technal aluminum carpentry with thermal bridge break. Double chamber laminated glass.
Flooring - 8 mm AC4 laminated parquet floor. Porcelain stoneware for floors, walls in bathrooms and kitchen.
Bathrooms - Gala Smart brand toilets. Sand Jae single-lever faucet. Duxa Neo Tectura plate
Kitchen - Gelse class 1 furniture, Balay appliances. Silestone.
Air conditioning by air-cold pump
Andracite-colored aluminum access door to the lot, pk with porch for two cars
Pool .
Inverted, flat and non-passable roof system. Available for delivery.
Work execution period 5 months.
Do you need a mortgage? We can help you
Notary fees or taxes are not included in the price.It is part of a high standing project of 27 single-family homes with different sizes and shapes
Interior carpentry - Semi-solid doors lacquered in white. Kitchen-dining room opening with sliding glazed wooden door.
Exterior carpentry- Armored main door finished in wood on the outside and white lacquered on the inside. Technal aluminum carpentry with thermal break. Double chamber laminated glass.
Flooring - 8 mm AC4 laminated parquet flooring. Porcelain stoneware for floor walls in bathrooms and kitchen.
Bathrooms - Gala Smart brand toilets. Sand Jae mixer taps. Neo Tectura doge plate
Kitchen - Class 1 Gelse furniture, Balay electrical appliances. silestone.
Air conditioning by air-cold pump
Andracite-colored aluminum access door to the plot, pk with porch for two cars
Pool .
Inverted, flat and non-passable roof system. Available for delivery.
Period of execution of the works 5 months.
Do you need a mortgage? We can help you
Notary fees or taxes are not included in the price.
Contact
Apartment 3 Bedrooms
Port, Badalona, Barcelona
New · 95m²
buy
380.000 €
MB Homes is located in a privileged and unique enclave on the Barcelona coastline. A navigable maritime canal will be built here that opens from the Badalona marina itself and extends inward, forming a row of moorings for boats and a tree-lined boulevard with places to walk and enjoy the outdoors by the sea.
All this just a few minutes from the beach, the shopping center and the new promenade, which leads to the well-known Rambla de Badalona, an essential meeting point in the city. This area is experiencing unprecedented development on the Catalan coast, destined to become an ideal location to live next to Barcelona.
MB Homes is close to all necessary basic services. In addition, a short distance from the development we find the Màgic Badalona Shopping Center, which includes a wide range of cinemas, supermarkets, fashion stores, leisure and restaurants.
MB Homes is a residential complex made up of 2 buildings of different heights that are joined on the ground floor, giving rise to a pleasant communal area with a swimming pool. The façade is designed with white polygonal shapes, combined with light colored facing brick and the transparency of glass. The result is an elegant building, with modern lines and an avant-garde appearance.
All this just a few minutes from the beach, the shopping center and the new promenade, which leads to the well-known Rambla de Badalona, an essential meeting point in the city. This area is experiencing unprecedented development on the Catalan coast, destined to become an ideal location to live next to Barcelona.
MB Homes is close to all necessary basic services. In addition, a short distance from the development we find the Màgic Badalona Shopping Center, which includes a wide range of cinemas, supermarkets, fashion stores, leisure and restaurants.
MB Homes is a residential complex made up of 2 buildings of different heights that are joined on the ground floor, giving rise to a pleasant communal area with a swimming pool. The façade is designed with white polygonal shapes, combined with light colored facing brick and the transparency of glass. The result is an elegant building, with modern lines and an avant-garde appearance.
Contact
Can’t find the property you’re looking for?
