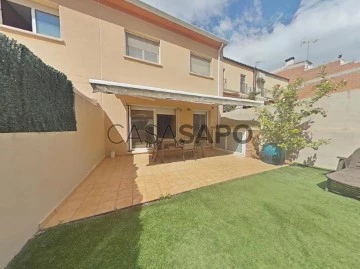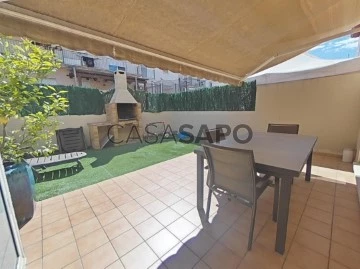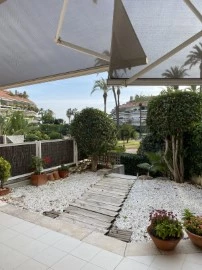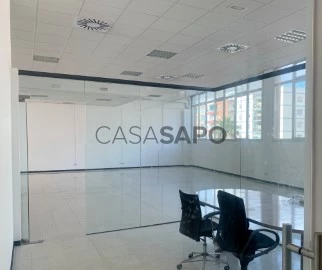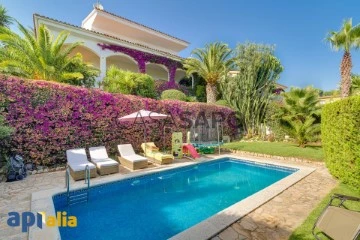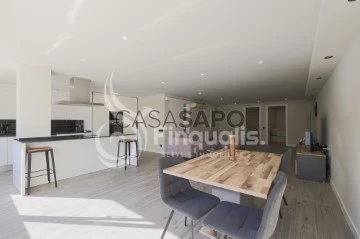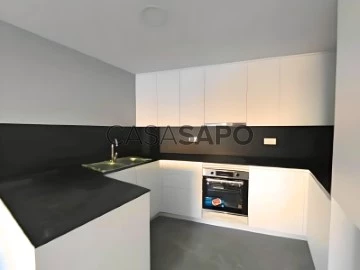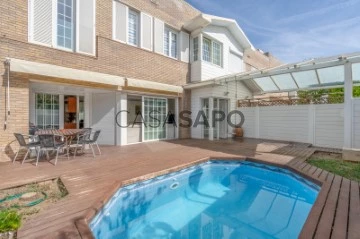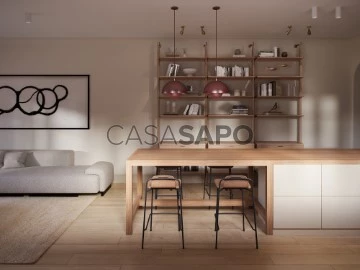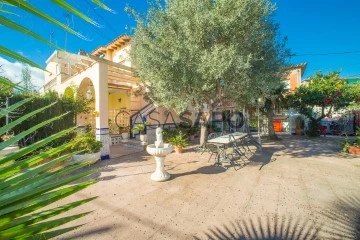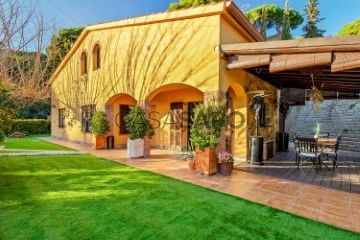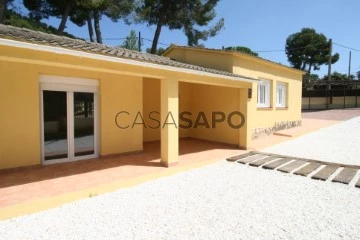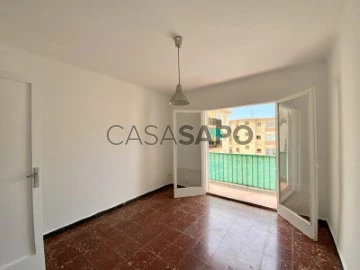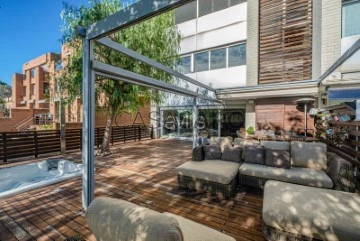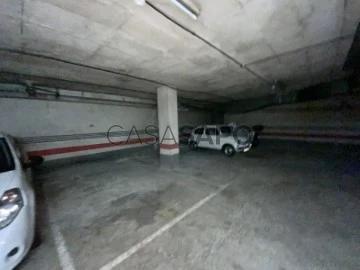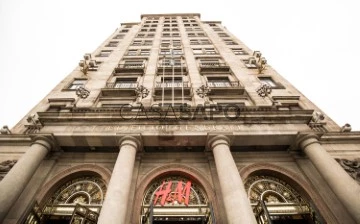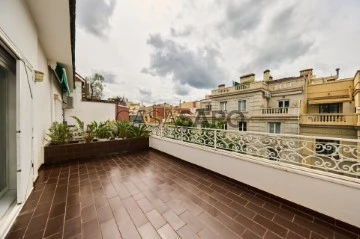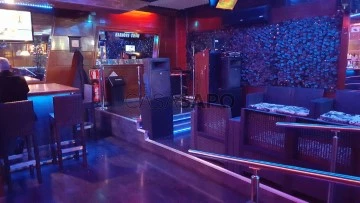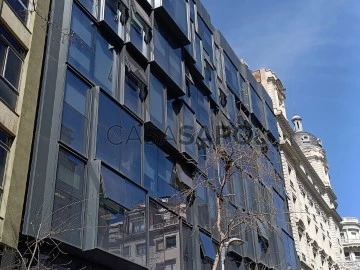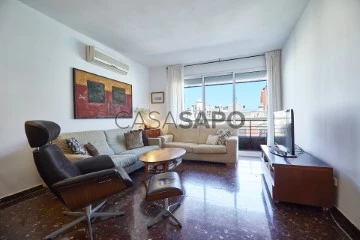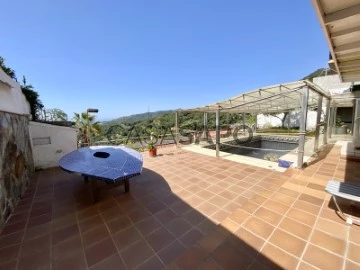197 Properties for with Energy Certificate D in Barcelona
Order by
Relevance
Apartment 4 Bedrooms
Terramar, Vinyet-Terramar-Can Pei-Can Girona, Sitges, Barcelona
Used · 145m²
With Garage
buy
1.280.000 €
Located at the end of the Passeo Maritim, in the sought after Parc del Mar Complex with all the amenities:
3 Pools
Porter
Parking: private underground
storage room
sea views
elevators
safe and quiet
This apartment is a ground floor but raised up as if it were a 1st floor.
It has a good orientation and a great low maintenance garden from the living area which leads to the communal gardens and pool.
We enter the apartment into a reception hallway, then into the living area with its fireplace for cosy ambient winters. The apartment also has central heating and hot and cold air ducts.
The kitchen is fully equipped and has the utility room and enough space for breakfast etc.
Then we have 4 double bedrooms, a guest toilet (that used to have a shower) and a large bathroom with bath and shower. The matrimonial suite has a wardrobe area and another full bathroom with bath and shower.
The bedrooms all open up to the huge back terrace with sun blinds for the summer and plenty of room for all the family guests and more!
This apartment is large enough to raise a family and live all year round. Includes 2 parking spaces and one storage room.
Location: Situated at the end of the Passeo Maritim in the sought-after Parc del Mar Complex, offering convenience and access to amenities.
Amenities: The complex offers three pools, a porter, private underground parking, a storage room, elevators, and is described as safe and quiet.
Ground Floor with Raised Aspect: Despite being on the ground floor, the apartment is raised up as if it were on the first floor, providing a sense of elevation and security.
Orientation and Garden: The apartment boasts good orientation and features a low maintenance garden accessible from the living area, leading to communal gardens and a pool.
Interior Layout: Upon entering, there’s a reception hallway leading to the living area with a fireplace for cozy winters. Central heating and hot/cold air ducts are also provided.
Fully Equipped Kitchen: The kitchen is fully equipped with a utility room and ample space for dining.
Bedrooms and Bathrooms: There are four double bedrooms, including a matrimonial suite with a wardrobe area and an additional full bathroom with bath and shower. There’s also a guest toilet and a large bathroom with bath and shower.
Back Terrace: All bedrooms open up to a huge back terrace with sun blinds, providing ample space for family gatherings and guests.
Suitability: The apartment is described as large enough to accommodate a family and suitable for year-round living.
Overall, this apartment offers a blend of comfort, convenience, and functionality, making it an attractive option for those seeking a quality living space in a prime location.
Nestled at the tranquil end of the picturesque Passeo Maritim, within the coveted Parc del Mar Complex, lies a residence of unparalleled charm and comfort. This immaculate apartment epitomizes seaside living at its finest, boasting a wealth of amenities and a prime location that epitomizes the essence of Mediterranean luxury.
Upon arrival, guests are greeted by the allure of three shimmering pools, a testament to the exclusive lifestyle offered within this esteemed community. A dedicated porter ensures security and convenience, while private underground parking guarantees effortless access to your urban oasis.
As one steps through the threshold, a sense of serenity envelops the soul. The apartment, though situated on the ground floor, exudes an elevated elegance reminiscent of a first-floor abode. Oriented to capture the gentle caress of the sun’s rays, it presents a harmonious fusion of indoor-outdoor living.
A gracious reception hallway beckons, leading seamlessly into the heart of the homethe inviting living area. Here, a crackling fireplace sets the scene for cozy gatherings during the cooler months, complemented by the comfort of central heating and the convenience of hot and cold air ducts.
The kitchen, a culinary haven in its own right, stands as a testament to both style and functionality. Fully equipped and adorned with modern amenities, it invites culinary exploration and casual dining alike. A utility room provides additional storage and practicality, while ample space for breakfast ensures leisurely mornings spent savoring the essence of seaside living.
The sleeping quarters evoke a sense of tranquility and repose, comprising four generously appointed double bedrooms. The matrimonial suite, a sanctuary unto itself, features a thoughtfully designed wardrobe area and an en-suite bathroom complete with a sumptuous bath and rejuvenating shower.
A guest toilet, thoughtfully equipped with a shower, offers convenience and versatility, while a second expansive bathroom caters to the needs of family and friends alike. Each bedroom opens onto a sprawling back terrace, adorned with sun blinds to temper the summer sun, offering a verdant sanctuary for alfresco relaxation and cherished moments with loved ones.
With its generous proportions and thoughtful layout, this residence is ideally suited for year-round livinga cherished retreat where cherished memories are made and a testament to the timeless allure of coastal living. Welcome home to a life of unparalleled elegance and tranquility.
3 Pools
Porter
Parking: private underground
storage room
sea views
elevators
safe and quiet
This apartment is a ground floor but raised up as if it were a 1st floor.
It has a good orientation and a great low maintenance garden from the living area which leads to the communal gardens and pool.
We enter the apartment into a reception hallway, then into the living area with its fireplace for cosy ambient winters. The apartment also has central heating and hot and cold air ducts.
The kitchen is fully equipped and has the utility room and enough space for breakfast etc.
Then we have 4 double bedrooms, a guest toilet (that used to have a shower) and a large bathroom with bath and shower. The matrimonial suite has a wardrobe area and another full bathroom with bath and shower.
The bedrooms all open up to the huge back terrace with sun blinds for the summer and plenty of room for all the family guests and more!
This apartment is large enough to raise a family and live all year round. Includes 2 parking spaces and one storage room.
Location: Situated at the end of the Passeo Maritim in the sought-after Parc del Mar Complex, offering convenience and access to amenities.
Amenities: The complex offers three pools, a porter, private underground parking, a storage room, elevators, and is described as safe and quiet.
Ground Floor with Raised Aspect: Despite being on the ground floor, the apartment is raised up as if it were on the first floor, providing a sense of elevation and security.
Orientation and Garden: The apartment boasts good orientation and features a low maintenance garden accessible from the living area, leading to communal gardens and a pool.
Interior Layout: Upon entering, there’s a reception hallway leading to the living area with a fireplace for cozy winters. Central heating and hot/cold air ducts are also provided.
Fully Equipped Kitchen: The kitchen is fully equipped with a utility room and ample space for dining.
Bedrooms and Bathrooms: There are four double bedrooms, including a matrimonial suite with a wardrobe area and an additional full bathroom with bath and shower. There’s also a guest toilet and a large bathroom with bath and shower.
Back Terrace: All bedrooms open up to a huge back terrace with sun blinds, providing ample space for family gatherings and guests.
Suitability: The apartment is described as large enough to accommodate a family and suitable for year-round living.
Overall, this apartment offers a blend of comfort, convenience, and functionality, making it an attractive option for those seeking a quality living space in a prime location.
Nestled at the tranquil end of the picturesque Passeo Maritim, within the coveted Parc del Mar Complex, lies a residence of unparalleled charm and comfort. This immaculate apartment epitomizes seaside living at its finest, boasting a wealth of amenities and a prime location that epitomizes the essence of Mediterranean luxury.
Upon arrival, guests are greeted by the allure of three shimmering pools, a testament to the exclusive lifestyle offered within this esteemed community. A dedicated porter ensures security and convenience, while private underground parking guarantees effortless access to your urban oasis.
As one steps through the threshold, a sense of serenity envelops the soul. The apartment, though situated on the ground floor, exudes an elevated elegance reminiscent of a first-floor abode. Oriented to capture the gentle caress of the sun’s rays, it presents a harmonious fusion of indoor-outdoor living.
A gracious reception hallway beckons, leading seamlessly into the heart of the homethe inviting living area. Here, a crackling fireplace sets the scene for cozy gatherings during the cooler months, complemented by the comfort of central heating and the convenience of hot and cold air ducts.
The kitchen, a culinary haven in its own right, stands as a testament to both style and functionality. Fully equipped and adorned with modern amenities, it invites culinary exploration and casual dining alike. A utility room provides additional storage and practicality, while ample space for breakfast ensures leisurely mornings spent savoring the essence of seaside living.
The sleeping quarters evoke a sense of tranquility and repose, comprising four generously appointed double bedrooms. The matrimonial suite, a sanctuary unto itself, features a thoughtfully designed wardrobe area and an en-suite bathroom complete with a sumptuous bath and rejuvenating shower.
A guest toilet, thoughtfully equipped with a shower, offers convenience and versatility, while a second expansive bathroom caters to the needs of family and friends alike. Each bedroom opens onto a sprawling back terrace, adorned with sun blinds to temper the summer sun, offering a verdant sanctuary for alfresco relaxation and cherished moments with loved ones.
With its generous proportions and thoughtful layout, this residence is ideally suited for year-round livinga cherished retreat where cherished memories are made and a testament to the timeless allure of coastal living. Welcome home to a life of unparalleled elegance and tranquility.
Contact
House 3 Bedrooms
Vallsuau, Sant Quirze del Vallès, Barcelona
Used · 276m²
With Garage
buy
525.000 €
Coldwell Banker Style, puts at your disposal this charming property located in the peaceful area of Vallsuau, in Sant Quirze del Vallès. Built in 2002, this house of 276 m2, distributed over four levels, offers a spacious and adaptable space for your family.
As you walk through the front door, your eyes will immediately fall on the garden surrounding the pool, a view that evokes relaxation and pleasure outdoors. This space is presented as an invitation to enjoy sunny days and serene nights in a private and peaceful environment.
The entrance to the house becomes a threshold towards comfort and style. The hall welcomes you with its cozy charm. As you move forward, the large windows let in a cascade of light that enhances every detail of the dining room, creating an atmosphere that invites you to share special moments with family and friends. The kitchen, open and carefully designed, is presented as a functional and attractive space where you can unleash your culinary skills.
On this floor, you will also find a touch of refinement in the form of a complimentary bathroom.
On the 1st floor, three well-designed rooms offer shelter. One of them is an elegant suite, with its own full bathroom and a relaxing jacuzzi. Fitted wardrobes complete these rooms, while a second full bathroom is shared.
The attic floor, a flexible space, invites you to give it the use you prefer. With an open-plan design and a warm fireplace, this space can be adapted to meet your needs. In addition, a spacious terrace accompanies this level, providing a serene place to enjoy the outdoors.
Finally, on the -1 floor, a spacious garage with capacity for three vehicles stands out, an exceptional convenience.
The house has been carefully maintained over the years, reflecting an impeccable condition that is evident in every corner. The natural light that flows throughout the house creates a feeling of spaciousness and vitality, adding a positive atmosphere.
This property in Vallsuau, Sant Quirze del Vallès, offers a unique opportunity to establish your home in a desirable location. A comfortable and balanced life awaits you in this well-kept house, ready to welcome your next family.
As you walk through the front door, your eyes will immediately fall on the garden surrounding the pool, a view that evokes relaxation and pleasure outdoors. This space is presented as an invitation to enjoy sunny days and serene nights in a private and peaceful environment.
The entrance to the house becomes a threshold towards comfort and style. The hall welcomes you with its cozy charm. As you move forward, the large windows let in a cascade of light that enhances every detail of the dining room, creating an atmosphere that invites you to share special moments with family and friends. The kitchen, open and carefully designed, is presented as a functional and attractive space where you can unleash your culinary skills.
On this floor, you will also find a touch of refinement in the form of a complimentary bathroom.
On the 1st floor, three well-designed rooms offer shelter. One of them is an elegant suite, with its own full bathroom and a relaxing jacuzzi. Fitted wardrobes complete these rooms, while a second full bathroom is shared.
The attic floor, a flexible space, invites you to give it the use you prefer. With an open-plan design and a warm fireplace, this space can be adapted to meet your needs. In addition, a spacious terrace accompanies this level, providing a serene place to enjoy the outdoors.
Finally, on the -1 floor, a spacious garage with capacity for three vehicles stands out, an exceptional convenience.
The house has been carefully maintained over the years, reflecting an impeccable condition that is evident in every corner. The natural light that flows throughout the house creates a feeling of spaciousness and vitality, adding a positive atmosphere.
This property in Vallsuau, Sant Quirze del Vallès, offers a unique opportunity to establish your home in a desirable location. A comfortable and balanced life awaits you in this well-kept house, ready to welcome your next family.
Contact
House 4 Bedrooms
La Muntanyeta, Matadepera, Barcelona
Used · 400m²
With Garage
buy
1.350.000 €
Located in the upper area of Can Solà del Racó, Matadepera, in a unique parcel.la due to its spaciousness, orientation and views. Enjoy an impeccable garden area and unparalleled tranquility and privacy. Recently built house with Tuscan airs. Top quality materials and finishes. It is distributed on two floors with large and bright rooms, all facing south. The main floor consists of a cozy hall that leads us to the day area, where we find a large dining room, living room with fireplace and large kitchen with living room. All three spaces are decorated with exquisite taste and have access to a large porch consisting of two living areas and a dining room. The floor is completed with a room /office, courtesy bathroom, laundry room and garage for two cars. On the first floor we find a pleasant open space that functions as a distributor and a small living room, giving access to three double bedrooms, a bathroom and the master bedroom with bathroom and dressing room. All of them have access to a terrace with wonderful views. The exterior is fully landscaped and taken care of down to the last detail. It highlights the entire flat area that can be enjoyed all year round. It is accessed from the day area and we find the elegant porch, an esplanade of grass and the entarimat with overflowing pool and solarium. It also has a cellar and a practical storage room. Total privacy and views in a privileged environment.
Contact
Flat 4 Bedrooms
Eixample, Sant Cugat del Vallès, Barcelona
Used · 258m²
With Garage
buy
1.240.000 €
Exclusive penthouse in Eixample in Sant Cugat del Valles
Exclusive duplex penthouse, 258 useful meters, in Eixample de Sant Cugat.
Spacious and bright property on the top floor of a residential complex with a swimming pool, paddle tennis courts, a children’s area, and a community garage.
The house is distributed in:
LOW LEVEL:
- Hall with comfortable access staircase to the first floor
- Large living room with fireplace, exit to terrace with panoramic views, and barbecue
- Office/living room connected to the living room, which can be converted into another double bedroom
- Large independent kitchen with access to the terrace, and connected to the dining room
- Full bathroom
UPPER FLOOR:
- Wide distributor
- 1 en-suite bedroom, with a large full bathroom, and dressing room
- 3 double bedrooms, one of them with access to the terrace
- 1 full bathroom
- Ironing laundry
Housing in perfect condition, farm with concierge, elevator, and private garage. Includes a parking space in the same building. Possibility of acquiring a second parking space in a nearby building.
WE HIGHLIGHT:
- Privacy
- Location in the greenest and most exclusive area of the population. Close to international schools, public transport, sports clubs, and shops, with easy access from Barcelona
- Comfortable distribution
- Good condition
- Views
This property has all the advantages of living in a community, without having to give up the luxury of a single-family home.
Exclusive duplex penthouse, 258 useful meters, in Eixample de Sant Cugat.
Spacious and bright property on the top floor of a residential complex with a swimming pool, paddle tennis courts, a children’s area, and a community garage.
The house is distributed in:
LOW LEVEL:
- Hall with comfortable access staircase to the first floor
- Large living room with fireplace, exit to terrace with panoramic views, and barbecue
- Office/living room connected to the living room, which can be converted into another double bedroom
- Large independent kitchen with access to the terrace, and connected to the dining room
- Full bathroom
UPPER FLOOR:
- Wide distributor
- 1 en-suite bedroom, with a large full bathroom, and dressing room
- 3 double bedrooms, one of them with access to the terrace
- 1 full bathroom
- Ironing laundry
Housing in perfect condition, farm with concierge, elevator, and private garage. Includes a parking space in the same building. Possibility of acquiring a second parking space in a nearby building.
WE HIGHLIGHT:
- Privacy
- Location in the greenest and most exclusive area of the population. Close to international schools, public transport, sports clubs, and shops, with easy access from Barcelona
- Comfortable distribution
- Good condition
- Views
This property has all the advantages of living in a community, without having to give up the luxury of a single-family home.
Contact
Penthouse 4 Bedrooms
El Putxet i Farro, Sarrià - Sant Gervasi, Barcelona
Used · 200m²
buy
1.300.000 €
Coldwell Banker Eminent presents this fantastic duplex penthouse with 4 terraces next to Pg de Sant Gervasi in the distinguished neighborhood of El Putxet. This property spans 200 m² and consists of two floors.
On the first floor, we find a spacious entrance hall and a sunny living room with a large terrace adjacent to it. Next to the living room is a separate, bright, and fully equipped kitchen. This floor also includes 2 bedrooms: one double with a built-in wardrobe and one large single with access to another terrace. There is a large, complete bathroom with a bathtub, bidet, WC, two sinks, and a large window serving both bedrooms, as well as a guest toilet with a window.
An elegant oak staircase leads to the second floor, where we find two additional double bedrooms, both with access to terraces. Another large full bathroom with two sinks, WC, bidet, and bathtub, and a convenient laundry room complete this floor, both with large windows.
The apartment is on the 6th and 7th floors, bright and sunny, with 4 terraces overlooking the street and an interior courtyard. It is also quiet and peaceful. The floors are parquet, and it has gas heating and air conditioning.
Some updates are needed, and given the characteristics, 2 suites could be created on the upper floor.
The building is well-maintained and has an elevator. The area is residential yet very convenient, with all types of shops and services nearby.
Communication is also excellent, with several buses and the FGC Av. Tibidabo station just a few meters away.
Don’t miss out; it’s unique in the area. Come and see it!
On the first floor, we find a spacious entrance hall and a sunny living room with a large terrace adjacent to it. Next to the living room is a separate, bright, and fully equipped kitchen. This floor also includes 2 bedrooms: one double with a built-in wardrobe and one large single with access to another terrace. There is a large, complete bathroom with a bathtub, bidet, WC, two sinks, and a large window serving both bedrooms, as well as a guest toilet with a window.
An elegant oak staircase leads to the second floor, where we find two additional double bedrooms, both with access to terraces. Another large full bathroom with two sinks, WC, bidet, and bathtub, and a convenient laundry room complete this floor, both with large windows.
The apartment is on the 6th and 7th floors, bright and sunny, with 4 terraces overlooking the street and an interior courtyard. It is also quiet and peaceful. The floors are parquet, and it has gas heating and air conditioning.
Some updates are needed, and given the characteristics, 2 suites could be created on the upper floor.
The building is well-maintained and has an elevator. The area is residential yet very convenient, with all types of shops and services nearby.
Communication is also excellent, with several buses and the FGC Av. Tibidabo station just a few meters away.
Don’t miss out; it’s unique in the area. Come and see it!
Contact
Commercial
El Gòtic, Ciutat Vella, Barcelona
Used · 196m²
rent
2.650 €
Here is the translation into English:
Commercial Space for Rent in the Heart of the Gothic Quarter - Barcelona
Unique Opportunity! A commercial space is available for rent in a prime location in the Gothic Quarter of Barcelona, just steps away from the iconic Plaça Sant Jaume and close to the vibrant Avinyó and Ferran streets. The premises are located in a historic building built in 1970, on a charming pedestrian street in the city’s historic center.
Property Features:
Ground floor area of 196 m², perfect for a wide range of commercial activities.
13-meter-wide façade, featuring four large display windows measuring 2.20 meters wide by 3.30 meters high, and a fifth window measuring 1.50 meters wide by 3.30 meters high, ensuring excellent visibility and abundant natural light.
Ceiling height of 2.94 meters, providing a spacious, open area that can be adapted to suit your business needs.
Direct street access, located in an area with high foot traffic and an authentic atmosphere.
Ideal for:
This space is perfect for projects looking to stand out in one of the most touristic and iconic areas of the city. Some recommended uses include:
Creative workshops
Wellness studio or alternative therapies
Co-working space
Online store with a physical showroom
With its strategic location and unique features, this space offers the ideal environment to develop any commercial activity successfully.
Terms:
Monthly rent: €2,650
Security deposit: 2 months’ rent, according to the Urban Leases Law (LAU).
Additional deposit: 1 month’s rent.
Agency fees: 10% of one year’s rent.
Utilities (electricity and water) are already set up; only a change of account holder is required.
VAT not included in the rental price.
Don’t miss the chance to establish your business in one of Barcelona’s most historic and visited neighborhoods. Contact us and schedule a viewing today!
Commercial Space for Rent in the Heart of the Gothic Quarter - Barcelona
Unique Opportunity! A commercial space is available for rent in a prime location in the Gothic Quarter of Barcelona, just steps away from the iconic Plaça Sant Jaume and close to the vibrant Avinyó and Ferran streets. The premises are located in a historic building built in 1970, on a charming pedestrian street in the city’s historic center.
Property Features:
Ground floor area of 196 m², perfect for a wide range of commercial activities.
13-meter-wide façade, featuring four large display windows measuring 2.20 meters wide by 3.30 meters high, and a fifth window measuring 1.50 meters wide by 3.30 meters high, ensuring excellent visibility and abundant natural light.
Ceiling height of 2.94 meters, providing a spacious, open area that can be adapted to suit your business needs.
Direct street access, located in an area with high foot traffic and an authentic atmosphere.
Ideal for:
This space is perfect for projects looking to stand out in one of the most touristic and iconic areas of the city. Some recommended uses include:
Creative workshops
Wellness studio or alternative therapies
Co-working space
Online store with a physical showroom
With its strategic location and unique features, this space offers the ideal environment to develop any commercial activity successfully.
Terms:
Monthly rent: €2,650
Security deposit: 2 months’ rent, according to the Urban Leases Law (LAU).
Additional deposit: 1 month’s rent.
Agency fees: 10% of one year’s rent.
Utilities (electricity and water) are already set up; only a change of account holder is required.
VAT not included in the rental price.
Don’t miss the chance to establish your business in one of Barcelona’s most historic and visited neighborhoods. Contact us and schedule a viewing today!
Contact
Flat 4 Bedrooms
La Sagrada Família, Eixample, Barcelona
Used · 120m²
buy
730.000 €
Magnificent 131m2 apartment on Castillejos street.
In the heart of the Sagrada Familia neighborhood.
Located on a seventh floor, it envelops you with its luminosity.
Large balcony-terrace with views of the sea and the most emblematic buildings of the city.
The square layout, without wasting a meter in hallways, maximizes the space in each of its 4 double bedrooms.
Two full bathrooms, providing comfort and functionality to your daily life.
Large 27-meter living room is the perfect place to create unforgettable memories.
Renovated 15-meter kitchen, equipped with everything you need.
Gallery, designed as a laundry area, adds a touch of practicality to the kitchen.
Newly renovated interior and exterior façade.
It has two elevators and a concierge service.
Large parking space in the same building, valued at €30,000, which must be included in the purchase of the apartment.
4-meter storage room on the building’s terrace, included in the price.
IBI: €229 for the flat and €14 for parking quarterly - Community: €112 per month
In the heart of the Sagrada Familia neighborhood.
Located on a seventh floor, it envelops you with its luminosity.
Large balcony-terrace with views of the sea and the most emblematic buildings of the city.
The square layout, without wasting a meter in hallways, maximizes the space in each of its 4 double bedrooms.
Two full bathrooms, providing comfort and functionality to your daily life.
Large 27-meter living room is the perfect place to create unforgettable memories.
Renovated 15-meter kitchen, equipped with everything you need.
Gallery, designed as a laundry area, adds a touch of practicality to the kitchen.
Newly renovated interior and exterior façade.
It has two elevators and a concierge service.
Large parking space in the same building, valued at €30,000, which must be included in the purchase of the apartment.
4-meter storage room on the building’s terrace, included in the price.
IBI: €229 for the flat and €14 for parking quarterly - Community: €112 per month
Contact
Can’t find the property you’re looking for?
