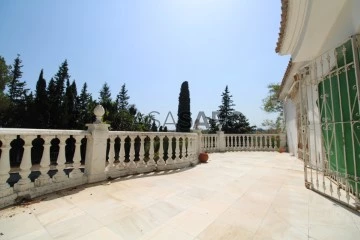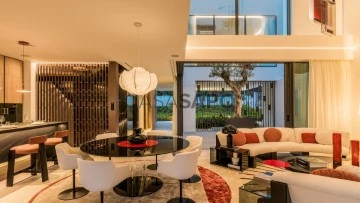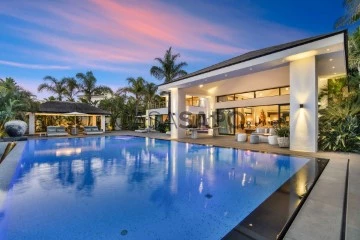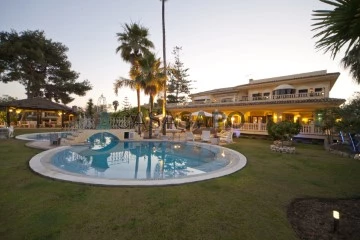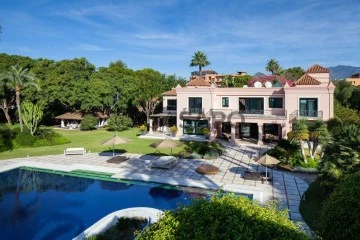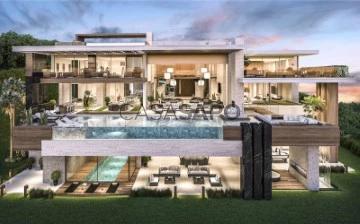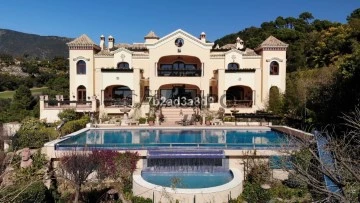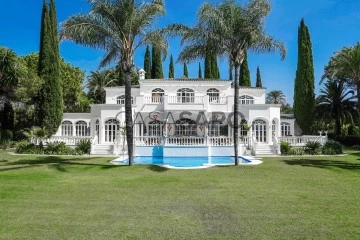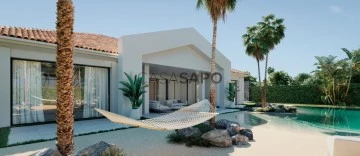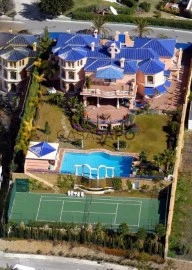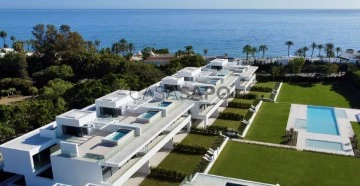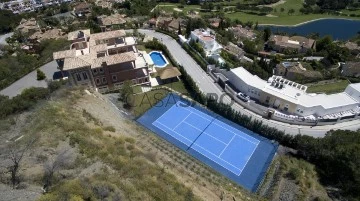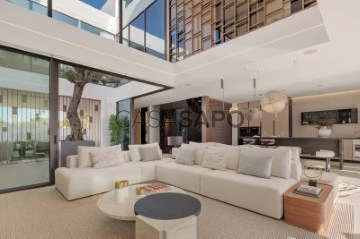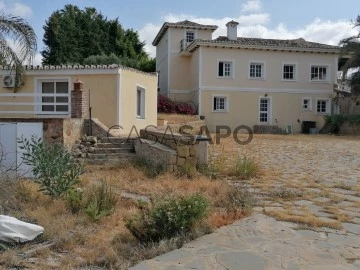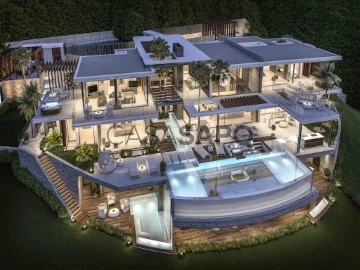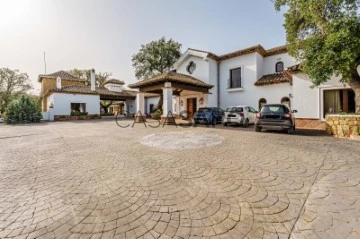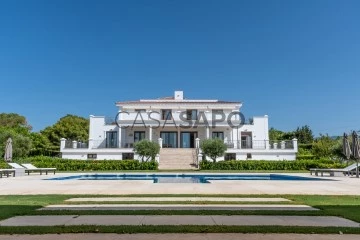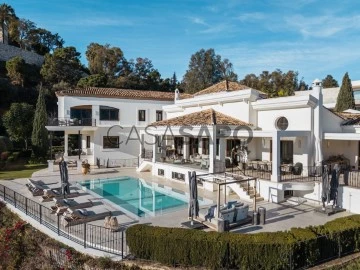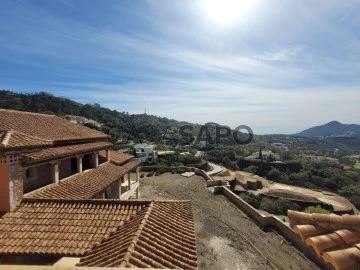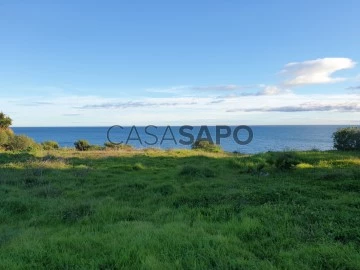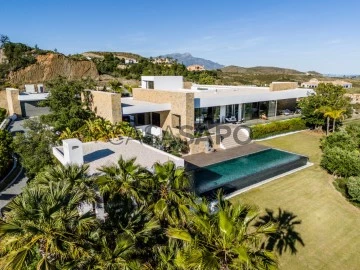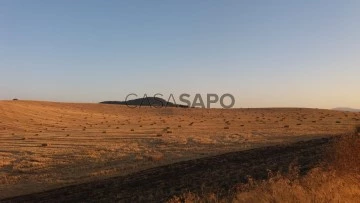170 Properties for with Energy Certificate In Evaluation, from 7.000.000 € in Málaga, Página 6
Order by
Relevance
Detached House 5 Bedrooms
Marbella Pueblo, Málaga
Used · 1,065m²
With Garage
buy
8.000.000 €
FORMER RESIDENCE OF PRINCESS SORAYA
Once the the former home of an empress and built for lavish entertainment - the ambience of elegance and taste still lingers. Five bedrooms and five en-suite bathrooms set in magnificent grounds conveying a fee- ling of tranquility due to its fountains, patios, statues, pool and three cottages. A majestic residence in its own world and one of the last remaining large-size properties in the renowned Marbella’s Golden Mile.
Exceptional villa, swimming pool, beautiful fruit gardens, orchard, one guard cottage, 2nd cottage could be transformed into a charming guest accommodation and a 3rd cottage.
Perfect investment opportunity due to the scarcity of large size properties on the hillsi- de of the Golden Mile
Once the the former home of an empress and built for lavish entertainment - the ambience of elegance and taste still lingers. Five bedrooms and five en-suite bathrooms set in magnificent grounds conveying a fee- ling of tranquility due to its fountains, patios, statues, pool and three cottages. A majestic residence in its own world and one of the last remaining large-size properties in the renowned Marbella’s Golden Mile.
Exceptional villa, swimming pool, beautiful fruit gardens, orchard, one guard cottage, 2nd cottage could be transformed into a charming guest accommodation and a 3rd cottage.
Perfect investment opportunity due to the scarcity of large size properties on the hillsi- de of the Golden Mile
Contact
Semi-Detached House 4 Bedrooms
Marbella Pueblo, Málaga
Used · 693m²
With Garage
buy
8.350.000 €
We are delighted to present this stunning new villa to you. Unmatched Architectural Brilliance and Exquisite Design
Nestled within this prestigous community, this home is a stunning residence offering an unparalleled living experience in Marbella’s most exclusive address. Designed by the best architect and fully furnished by the esteemed Pedro Peña, this villa epitomizes luxury living.
Spanning four meticulously crafted floors, all seamlessly connected by your private elevator, Villa Number 9 showcases unmatched architectural brilliance. The expansive living room, with its dramatic double-height ceiling, creates a grand and airy atmosphere perfect for entertaining. This space effortlessly blends into a beautifully designed terrace, maximizing the indoor/outdoor lifestyle. Additionally, the interior patio, featuring a majestic mature olive tree, fully opens to extend the already spacious living area, enhancing the fluidity and openness of the home. The sleek, state-of-the-art Gaggenau kitchen is a luxury in itself, equipped with a vacuum sealer, steam oven, conventional oven, plate warmer, and wine fridgea testament to both functionality and sophistication.
The villa’s four bedrooms are thoughtfully designed for privacy and tranquility. On the first floor, you’ll find the luxurious master suite, complete with a large walk-in wardrobe, an integrated luxury bathroom, and a generous terrace offering breathtaking sea views. Also on this level are two additional guest bedrooms, each featuring custom Poliform wardrobes for ample storage and an elegant touch. The fourth bedroom, located in the basement, benefits from natural light, making it a bright and inviting space ideal for guests or as a private retreat.
Every one of the four bathrooms is elegantly designed with high-end fixtures and fittings and stunning marble details, ensuring a sophisticated and functional space.
The rooftop terrace is an entertainer’s paradise, featuring an outdoor kitchen, a private pool, and a top-of-the-range projector that transforms the space into a captivating open-air cinema at night. Every detail in this villa speaks of the highest possible quality and luxury, from natural oak wooden doors to a high-end domotic system.
The villa’s interior is meticulously crafted by Pedro Peña, who has sourced the finest furniture and materials for this unique project.
Experience ultimate comfort with hot and cold air conditioning, underfloor heating throughout, a built-in sound system, and the convenience and security of fingerprint access. For added convenience, the property includes private underground parking spaces with ample room for four large cars.
The community is fully gated and offers on-site security, ensuring a safe and exclusive environment for its residents. Enjoy stunning views of the Mediterranean Sea and La Concha Mountain from every floor, creating a serene and picturesque living environment. This home provides a luxurious community experience with a vast open space, a large communal swimming pool, and a plot size of 12,000m², offering a unique feeling of freedom and luxury. This exceptional villa is perfect for those seeking a luxurious lifestyle while enjoying the finest services and amenities.
Nestled within this prestigous community, this home is a stunning residence offering an unparalleled living experience in Marbella’s most exclusive address. Designed by the best architect and fully furnished by the esteemed Pedro Peña, this villa epitomizes luxury living.
Spanning four meticulously crafted floors, all seamlessly connected by your private elevator, Villa Number 9 showcases unmatched architectural brilliance. The expansive living room, with its dramatic double-height ceiling, creates a grand and airy atmosphere perfect for entertaining. This space effortlessly blends into a beautifully designed terrace, maximizing the indoor/outdoor lifestyle. Additionally, the interior patio, featuring a majestic mature olive tree, fully opens to extend the already spacious living area, enhancing the fluidity and openness of the home. The sleek, state-of-the-art Gaggenau kitchen is a luxury in itself, equipped with a vacuum sealer, steam oven, conventional oven, plate warmer, and wine fridgea testament to both functionality and sophistication.
The villa’s four bedrooms are thoughtfully designed for privacy and tranquility. On the first floor, you’ll find the luxurious master suite, complete with a large walk-in wardrobe, an integrated luxury bathroom, and a generous terrace offering breathtaking sea views. Also on this level are two additional guest bedrooms, each featuring custom Poliform wardrobes for ample storage and an elegant touch. The fourth bedroom, located in the basement, benefits from natural light, making it a bright and inviting space ideal for guests or as a private retreat.
Every one of the four bathrooms is elegantly designed with high-end fixtures and fittings and stunning marble details, ensuring a sophisticated and functional space.
The rooftop terrace is an entertainer’s paradise, featuring an outdoor kitchen, a private pool, and a top-of-the-range projector that transforms the space into a captivating open-air cinema at night. Every detail in this villa speaks of the highest possible quality and luxury, from natural oak wooden doors to a high-end domotic system.
The villa’s interior is meticulously crafted by Pedro Peña, who has sourced the finest furniture and materials for this unique project.
Experience ultimate comfort with hot and cold air conditioning, underfloor heating throughout, a built-in sound system, and the convenience and security of fingerprint access. For added convenience, the property includes private underground parking spaces with ample room for four large cars.
The community is fully gated and offers on-site security, ensuring a safe and exclusive environment for its residents. Enjoy stunning views of the Mediterranean Sea and La Concha Mountain from every floor, creating a serene and picturesque living environment. This home provides a luxurious community experience with a vast open space, a large communal swimming pool, and a plot size of 12,000m², offering a unique feeling of freedom and luxury. This exceptional villa is perfect for those seeking a luxurious lifestyle while enjoying the finest services and amenities.
Contact
Detached House 6 Bedrooms
Los Monteros, Rio Real-Los Monteros, Marbella, Málaga
Used · 830m²
With Garage
buy
8.500.000 €
This spectacular luxury home is offered for sale in Los Monteros, the most exclusive coastal area of Marbella East.
The location is truly privileged, within walking distance (250 meters) to the sandy beaches and very close to all amenities for the most sophisticated living. A privileged residential community (with 24 hours security) enjoying plenty of surrounding amenities, from restaurants, golf courses and beach clubs (just a few steps from the famous and renewed ’La Cabane DOLCE & GABBANA’), and well connected to the airport, international schools, sport facilities and hospitals. A sophisticated retreat, this 6 bedroom home seamlessly integrates indoor and outdoor living while showcasing masterful, modern detail. Built harmoniously with its surrounding nature, enjoy multiple outdoor lounges, an expansive heated pool and covered dining area. This ultra-private property is situated moments from Marbella’s acclaimed dining, shopping & entertainment.
Full of charm, style and character, this contemporary style villa of 1022 m² built is ideal for all year round living, holidays or as an investment. It sits on a plot of 1.644 m² with a large heated swimming pool and outdoor ZEN living (Bali Style) surrounded by a mature garden with green lawns, sculptural trees and subtropical hedge plants providing total privacy, a perfect place to relax and enjoy every moment of life.
The main entrance leads to the elegant open plan living area with a lounge with fireplace, a dining area and a beautiful stylish BOFFI kitchen fully equipped with Gaggenau equipment. It connects to a large terrace with outdoor dining, chill-out and many sunbathing areas, looking like a 5 star hotel. Now the villas has 4 modern and cosy bedrooms and 1 office room on ground and upper level, all with very spacious and relaxing sleeping spaces featuring accent walls, serene neutral bedding, elegant furniture and artwork. All the bedrooms (4+1) have ensuite modern bathrooms (5), and in the basement level there are 1 extra bedroom, and 2 more bathrooms, 1 of those connected with a complete installed gym and Turkish BATH.
The basement is really ’hugh’, and with his 300 m2 built you have also parking spaces for 4 cars, space for a cinema room, and there is accommodation for the STAFF. Not to forget the contemporary wine cellar, and the industrial laundry room with 4 machines (2 wash and 2 dryer of 18kg each) equipment, and with plenty of storage spaces.
The villa has excellent qualities, high end furnishings and decoration, this luxury property in Marbella East is offered for sale in excellent condition. It is tastefully furnished in trendy modern style, from the Top Dutch interior designer Eric Kuster, which relies on the perfect balance of classic and contemporary, European and international. ’Every part of the house makes a statement, from the high ceilings and vast open spaces to the quality of the workmanship that’s gone into its creation’. Introducing a sense of scale and structure was of paramount importance of the designer: ’You have to get scale just right if you want a home to feel impressive but intimate. Similarly, by carefully structuring the room layouts and the way in which spaces flow one into another you can make a large house that might have seemed overly rambling appear as a unified whole.’
Specially-designed pieces to complement the space include a coffee table the size of a double bed, oversized chandeliers, a huge smoked-glass fireplace and the owners’ collection of stone Buddhas. What’s clear is that Kuster stuck firmly to his client’s brief to use the best of everything, with the result a home that conveys a sense of five-star hotel-like luxury. Meanwhile, by using the same pieces but in complementary neutral shades of browns and greys - furniture in the bedrooms and downstairs, on rugs, for example - a sense of coherence was conveyed.
Given that much of Spanish life is lived outdoors, the garden was a key component of the project. Its pool and terrace, furnished with specially designed pieces, succeed in bringing the indoors out and the outdoors in.
The house has underfloor heating, gas, air conditioning, heating in the swimming pool, automatic irrigation system, barbecue, a lot of exterior lightning, and surveillance cameras, video intercom and alarm system, and there is 24 hours security in the urbanisation, which will give you peace of mind.
This villa is not just a residence; it’s a sophisticated statement of refined living, a real masterpiece inviting you to experience the ultimate in relaxing.
Excellent opportunity to move in and enjoy the most exclusive Mediterranean lifestyle close to one of Marbella’s best beaches, golf courses and all amenities in a prime location!
Los Monteros is the best residential area next to the main beach in the eastern part of Marbella and undoubtedly one of the best addresses on the Costa del Sol. Surrounded by Mediterranean pine forests, with impressive properties loved by celebrities and influential people, it is very quiet, peaceful and secure, but also very well communicated. All sports facilities are close by, Los Monteros Racket Club, Marbella Rugby Club, Kitesurf Marbella, an excellent selection of tennis clubs and golf courses.
The 5* Los Monteros Hotel Resort will reopen in 2024 and meanwhile is undergoing a comprehensive refurbishment. IHG Hotels & Resorts has announced the signing of a new agreement under which its Kimpton brand will manage the Los Monteros Marbella hotel, which becomes the luxury brand’s third hotel establishment in Spain.
The location is truly privileged, within walking distance (250 meters) to the sandy beaches and very close to all amenities for the most sophisticated living. A privileged residential community (with 24 hours security) enjoying plenty of surrounding amenities, from restaurants, golf courses and beach clubs (just a few steps from the famous and renewed ’La Cabane DOLCE & GABBANA’), and well connected to the airport, international schools, sport facilities and hospitals. A sophisticated retreat, this 6 bedroom home seamlessly integrates indoor and outdoor living while showcasing masterful, modern detail. Built harmoniously with its surrounding nature, enjoy multiple outdoor lounges, an expansive heated pool and covered dining area. This ultra-private property is situated moments from Marbella’s acclaimed dining, shopping & entertainment.
Full of charm, style and character, this contemporary style villa of 1022 m² built is ideal for all year round living, holidays or as an investment. It sits on a plot of 1.644 m² with a large heated swimming pool and outdoor ZEN living (Bali Style) surrounded by a mature garden with green lawns, sculptural trees and subtropical hedge plants providing total privacy, a perfect place to relax and enjoy every moment of life.
The main entrance leads to the elegant open plan living area with a lounge with fireplace, a dining area and a beautiful stylish BOFFI kitchen fully equipped with Gaggenau equipment. It connects to a large terrace with outdoor dining, chill-out and many sunbathing areas, looking like a 5 star hotel. Now the villas has 4 modern and cosy bedrooms and 1 office room on ground and upper level, all with very spacious and relaxing sleeping spaces featuring accent walls, serene neutral bedding, elegant furniture and artwork. All the bedrooms (4+1) have ensuite modern bathrooms (5), and in the basement level there are 1 extra bedroom, and 2 more bathrooms, 1 of those connected with a complete installed gym and Turkish BATH.
The basement is really ’hugh’, and with his 300 m2 built you have also parking spaces for 4 cars, space for a cinema room, and there is accommodation for the STAFF. Not to forget the contemporary wine cellar, and the industrial laundry room with 4 machines (2 wash and 2 dryer of 18kg each) equipment, and with plenty of storage spaces.
The villa has excellent qualities, high end furnishings and decoration, this luxury property in Marbella East is offered for sale in excellent condition. It is tastefully furnished in trendy modern style, from the Top Dutch interior designer Eric Kuster, which relies on the perfect balance of classic and contemporary, European and international. ’Every part of the house makes a statement, from the high ceilings and vast open spaces to the quality of the workmanship that’s gone into its creation’. Introducing a sense of scale and structure was of paramount importance of the designer: ’You have to get scale just right if you want a home to feel impressive but intimate. Similarly, by carefully structuring the room layouts and the way in which spaces flow one into another you can make a large house that might have seemed overly rambling appear as a unified whole.’
Specially-designed pieces to complement the space include a coffee table the size of a double bed, oversized chandeliers, a huge smoked-glass fireplace and the owners’ collection of stone Buddhas. What’s clear is that Kuster stuck firmly to his client’s brief to use the best of everything, with the result a home that conveys a sense of five-star hotel-like luxury. Meanwhile, by using the same pieces but in complementary neutral shades of browns and greys - furniture in the bedrooms and downstairs, on rugs, for example - a sense of coherence was conveyed.
Given that much of Spanish life is lived outdoors, the garden was a key component of the project. Its pool and terrace, furnished with specially designed pieces, succeed in bringing the indoors out and the outdoors in.
The house has underfloor heating, gas, air conditioning, heating in the swimming pool, automatic irrigation system, barbecue, a lot of exterior lightning, and surveillance cameras, video intercom and alarm system, and there is 24 hours security in the urbanisation, which will give you peace of mind.
This villa is not just a residence; it’s a sophisticated statement of refined living, a real masterpiece inviting you to experience the ultimate in relaxing.
Excellent opportunity to move in and enjoy the most exclusive Mediterranean lifestyle close to one of Marbella’s best beaches, golf courses and all amenities in a prime location!
Los Monteros is the best residential area next to the main beach in the eastern part of Marbella and undoubtedly one of the best addresses on the Costa del Sol. Surrounded by Mediterranean pine forests, with impressive properties loved by celebrities and influential people, it is very quiet, peaceful and secure, but also very well communicated. All sports facilities are close by, Los Monteros Racket Club, Marbella Rugby Club, Kitesurf Marbella, an excellent selection of tennis clubs and golf courses.
The 5* Los Monteros Hotel Resort will reopen in 2024 and meanwhile is undergoing a comprehensive refurbishment. IHG Hotels & Resorts has announced the signing of a new agreement under which its Kimpton brand will manage the Los Monteros Marbella hotel, which becomes the luxury brand’s third hotel establishment in Spain.
Contact
Detached House 7 Bedrooms
Nueva Andalucía, Marbella, Málaga
Used · 1,592m²
With Garage
buy
10.000.000 €
Built in 2002, is undoubtedly one of the most desirable homes in the area. With an image of luxury and ostentation in true Marbella style, it is characterized by the high quality used in its construction and the large number of artistic details in the decoration, palpable throughout the property.
Luxury and ostentation in true Marbella style, is undoubtedly one of the most desirable homes in the area, proof of this is that José Banús, promoter of the Nueva Andalucía urbanization, chose this Villa to enjoy the residential area that he had designed. Characterized by the great natural light that the entire Villa has, a large and beautiful double height hall welcomes us to this family property. The high quality and the wide range of artistic elements in the decoration are palpable throughout the property. Its 1500 square meters built with its meters of plot between which is a huge outdoor saltwater pool, make this the ideal location to enjoy one of the best residential areas in Europe. The upper part of the Villa, has nothing to envy to the first floor of this property. It houses the most private rooms of the house, including the master bedroom suite, plus five other bedrooms. Special mention deserves the basement of this property, with garage with capacity for six vehicles and own gym. A mansion that also thanks to its location will allow its new owners to enjoy Puerto Banús and its unique atmosphere.
Detached Villa, Puerto Banús, Costa del Sol.
Built 1500 m², Terrace 1500 m², Garden/Plot 2700 m².
Setting : Close To Sea, Close To Marina.
Orientation : South.
Condition : Excellent.
Pool : Private.
Climate Control : Air Conditioning, Pre Installed A/C, Hot A/C, Cold A/C, U/F Heating, U/F/H Bathrooms.
Views : Sea, Panoramic.
Features : Covered Terrace, Lift, Fitted Wardrobes, Near Transport, Private Terrace, Solarium, Satellite TV, ADSL / WIFI, Gym, Games Room, Storage Room, Ensuite Bathroom, Disabled Access, Jacuzzi, Barbeque, Restaurant On Site.
Furniture : Part Furnished.
Kitchen : Fully Fitted.
Garden : Private.
Security : Electric Blinds, Entry Phone, Alarm System, Safe.
Parking : Underground, Garage, Covered, More Than One, Private.
Utilities : Electricity, Drinkable Water, Telephone, Gas.
Category : Luxury.
Luxury and ostentation in true Marbella style, is undoubtedly one of the most desirable homes in the area, proof of this is that José Banús, promoter of the Nueva Andalucía urbanization, chose this Villa to enjoy the residential area that he had designed. Characterized by the great natural light that the entire Villa has, a large and beautiful double height hall welcomes us to this family property. The high quality and the wide range of artistic elements in the decoration are palpable throughout the property. Its 1500 square meters built with its meters of plot between which is a huge outdoor saltwater pool, make this the ideal location to enjoy one of the best residential areas in Europe. The upper part of the Villa, has nothing to envy to the first floor of this property. It houses the most private rooms of the house, including the master bedroom suite, plus five other bedrooms. Special mention deserves the basement of this property, with garage with capacity for six vehicles and own gym. A mansion that also thanks to its location will allow its new owners to enjoy Puerto Banús and its unique atmosphere.
Detached Villa, Puerto Banús, Costa del Sol.
Built 1500 m², Terrace 1500 m², Garden/Plot 2700 m².
Setting : Close To Sea, Close To Marina.
Orientation : South.
Condition : Excellent.
Pool : Private.
Climate Control : Air Conditioning, Pre Installed A/C, Hot A/C, Cold A/C, U/F Heating, U/F/H Bathrooms.
Views : Sea, Panoramic.
Features : Covered Terrace, Lift, Fitted Wardrobes, Near Transport, Private Terrace, Solarium, Satellite TV, ADSL / WIFI, Gym, Games Room, Storage Room, Ensuite Bathroom, Disabled Access, Jacuzzi, Barbeque, Restaurant On Site.
Furniture : Part Furnished.
Kitchen : Fully Fitted.
Garden : Private.
Security : Electric Blinds, Entry Phone, Alarm System, Safe.
Parking : Underground, Garage, Covered, More Than One, Private.
Utilities : Electricity, Drinkable Water, Telephone, Gas.
Category : Luxury.
Contact
Detached House 10 Bedrooms
Estepona Pueblo, Málaga
Used · 1,070m²
With Garage
buy
15.000.000 €
Stunning second-line beach villa in Paraiso Barronal, Estepona. This villa enjoys south orientation and a prime location, steps away from the beach and within a 7-minutes drive to the luxurious harbour of Puerto Banus. The property is distributed over two levels, and comprises, on entrance level: large entrance hall; spacious living-dining room with access to the covered terrace, super mature garden and swimming pool; fully fitted kitchen with top quality appliances and access to the terrace; en-suite guest bedroom; TV-cinema room; and a guest toilet. Upstairs: en-suite master bedroom with walk-in wardrobe, sitting area and a private terrace; three further en-suite guest bedrooms; gym and sauna. The villa is completed by a guest house which enjoys panoramic sea views, built over 3-floors and comprises: two en-suite guest bedrooms on the ground floor; two further en-suite guest bedrooms on the first floor and is completed by a rooftop solarium. Extra features include: staff house consisted by a living room, fully fitted kitchen and two bedrooms sharing a bathroom; A/C hot and cold; underfloor heating throughout; automatic irrigation system; BBQ area and outdoor bar; tennis court with lighting, artificial grass and automatic irrigation; intelligent home system. The property contains a potential license to build a 1,000 m2 house on the premises. There are plans to renovate the villa available upon request.
Contact
Manor House 7 Bedrooms
La Zagaleta, Marbella Pueblo, Málaga
In project · 1,680m²
With Garage
buy
8.900.000 €
The house is developed on three levels given the inclination of the plot, which unravels an ecological wall, leading to a platform on the basement level which makes this idyllic home posible. Most of the rooms face south so that the sea views and the sun can be enjoyed most of the day.
The north façade concurs with the pedestrian access that goes around the house from the street and propagates more of a sober but vigorous architectonical approach, with a series of walls covered in stone. A path is designed through a wooden walkway that takes us to the main access door to the house through a water coating.
The entrance door leads to a large double height hall, where a wooden footbridge hanging on the first floor stands out and it leads to the bedrooms. A large area with greenery and water and covered with a large skylight, unfolds the path connecting the hall to the living room where a large double height space also reveals itself highlighting a fireplace and large windows.
A wine and glass bottle rack gives privacy to the dining area marked by a grand piano. A bar area connects the dining room with a large kitchen. The central island and cooking station is perfect for organising dinners and events.
Two bedrooms en suite, with large dressing rooms with natural light and full bathrooms are located in the opposite wing, next to a TV lounge with double-sided fireplace facing the living room. A sculpted spiral staircase leads from the hall to the first floor.The first floor consists of two wings, one for the master bedroom, with dressing room and double bathroom, nourished by a central patio, and the other with two en suite bedrooms and own dressing rooms, connected through a living room and a study. A walkway with a reading area and library connects both wings through a large double height space.
An external staircase leads to the solarium, where a minigolf area, a chill out, with a spa and a seating area as well as a barbecue with a pergola open up to spectacular views of the sea and of the mountains.
In the basement, a four-car garage, gives access to a guest apartment, with an independent entrance from the ground floor, a cinema room and a large open plan meeting room.
An indoor pool with sauna, hammam reveals to this great room adding light and space. The gym gives access to this area of relaxation and enjoyment through a large window. A vehicle display lift opens to the view towards the large room and a cellar area.
The service area is detached from this noble area, through the laundry area and an independent staircase gives access exclusively to all levels of the house.
The complete basement opens through large windows to a very spacious terrace with play areas and garden, bringing brightness and freshness to all this level and banding the inside together with the outside. Balance is the word aiming to define this project, looking to achieve a total harmony between the spaces, integrating the outdoor into the house with all its splendour making the house part of the landscape.
The vertical fusion of the indoor with the outdoor is enhanced through large windows and through the wow effect created by the interior patios that reveal as you move around the house.
The special emphasis on the details brings uniqueness and it is conceived by using different materials as well as the light screening effect, the reflection and the sound of water and nevertheless the peace and smell that the green areas egress through the interior patios inspired by the Japanese courtyards. The nature and the use of glass allow light to enter the home.
The north façade concurs with the pedestrian access that goes around the house from the street and propagates more of a sober but vigorous architectonical approach, with a series of walls covered in stone. A path is designed through a wooden walkway that takes us to the main access door to the house through a water coating.
The entrance door leads to a large double height hall, where a wooden footbridge hanging on the first floor stands out and it leads to the bedrooms. A large area with greenery and water and covered with a large skylight, unfolds the path connecting the hall to the living room where a large double height space also reveals itself highlighting a fireplace and large windows.
A wine and glass bottle rack gives privacy to the dining area marked by a grand piano. A bar area connects the dining room with a large kitchen. The central island and cooking station is perfect for organising dinners and events.
Two bedrooms en suite, with large dressing rooms with natural light and full bathrooms are located in the opposite wing, next to a TV lounge with double-sided fireplace facing the living room. A sculpted spiral staircase leads from the hall to the first floor.The first floor consists of two wings, one for the master bedroom, with dressing room and double bathroom, nourished by a central patio, and the other with two en suite bedrooms and own dressing rooms, connected through a living room and a study. A walkway with a reading area and library connects both wings through a large double height space.
An external staircase leads to the solarium, where a minigolf area, a chill out, with a spa and a seating area as well as a barbecue with a pergola open up to spectacular views of the sea and of the mountains.
In the basement, a four-car garage, gives access to a guest apartment, with an independent entrance from the ground floor, a cinema room and a large open plan meeting room.
An indoor pool with sauna, hammam reveals to this great room adding light and space. The gym gives access to this area of relaxation and enjoyment through a large window. A vehicle display lift opens to the view towards the large room and a cellar area.
The service area is detached from this noble area, through the laundry area and an independent staircase gives access exclusively to all levels of the house.
The complete basement opens through large windows to a very spacious terrace with play areas and garden, bringing brightness and freshness to all this level and banding the inside together with the outside. Balance is the word aiming to define this project, looking to achieve a total harmony between the spaces, integrating the outdoor into the house with all its splendour making the house part of the landscape.
The vertical fusion of the indoor with the outdoor is enhanced through large windows and through the wow effect created by the interior patios that reveal as you move around the house.
The special emphasis on the details brings uniqueness and it is conceived by using different materials as well as the light screening effect, the reflection and the sound of water and nevertheless the peace and smell that the green areas egress through the interior patios inspired by the Japanese courtyards. The nature and the use of glass allow light to enter the home.
Contact
Detached House 12 Bedrooms
La Zagaleta, Marbella Pueblo, Málaga
Used · 2,400m²
With Garage
buy
10.000.000 €
This south-west facing mansion is located in one of the most picturesque and private zones of Spain, a paradisaical place in La Zagaleta - Benahavís.
La Zagaleta is one of Europe’s top residential estates. 24 Hour security on-site and fully gated and private urbanization. Facilities include two eighteen-hole golf courses limited to member residents, country club and full-time restaurants, equestrian center, tennis and paddle facilities. This mix of exclusivity, luxury, and privacy are set against one of the most magnificent natural surroundings in Andalusia, with breathtaking views of the mountainside and the Mediterranean Sea with Gibraltar and North Africa in the distance.
Arriving from the north gate, you come to this impressive mansion and with the long drive way it leads you to the front door with plenty of parking spaces.
This mansion has open views to the pools, gardens, pond, golf course and sea. It consists of 12 bedrooms and 15 bathrooms with 2400m2 built and 7000m2 plot,
Upon arrival, it has a grand entrance with floor to roof height and the magnificent stairs leads you to the upper floors..
It has a large dining room and separate fully fitted kitchen with breakfast area. Furthermore, it has 2 offices, library, TV room, dressing rooms, lift, game room, wine cellar, cinema room, sauna, steam bath, gym, laundry room and a big garage for many cars.
The gardens are beautiful and mature with big pond and a gazebo.
There are several pools; an outdoor infinity pool, a big slide down to a diving pool, roof top pool and an indoor pool.
This big mansion has lots of potentials. By modernizing this property, it would bring huge profit to the investor.
La Zagaleta is one of Europe’s top residential estates. 24 Hour security on-site and fully gated and private urbanization. Facilities include two eighteen-hole golf courses limited to member residents, country club and full-time restaurants, equestrian center, tennis and paddle facilities. This mix of exclusivity, luxury, and privacy are set against one of the most magnificent natural surroundings in Andalusia, with breathtaking views of the mountainside and the Mediterranean Sea with Gibraltar and North Africa in the distance.
Arriving from the north gate, you come to this impressive mansion and with the long drive way it leads you to the front door with plenty of parking spaces.
This mansion has open views to the pools, gardens, pond, golf course and sea. It consists of 12 bedrooms and 15 bathrooms with 2400m2 built and 7000m2 plot,
Upon arrival, it has a grand entrance with floor to roof height and the magnificent stairs leads you to the upper floors..
It has a large dining room and separate fully fitted kitchen with breakfast area. Furthermore, it has 2 offices, library, TV room, dressing rooms, lift, game room, wine cellar, cinema room, sauna, steam bath, gym, laundry room and a big garage for many cars.
The gardens are beautiful and mature with big pond and a gazebo.
There are several pools; an outdoor infinity pool, a big slide down to a diving pool, roof top pool and an indoor pool.
This big mansion has lots of potentials. By modernizing this property, it would bring huge profit to the investor.
Contact
Detached House 11 Bedrooms
Benamara - Atalaya, Estepona, Málaga
Used · 900m²
With Garage
buy
7.950.000 €
This completely renovated stunning villa constructed with the most beautiful materials located in Paraiso Alto (direction Villa Padierna) enjoys a marvellous sea view of 120 degrees, as well as views over the mountains, valleys and golf course. Just 5 minutes from the bustling town of San Pedro and only 7 minutes to Puerto Banús, close to the beach, supermarkets, restaurants and within easy reach to top golf courses. This property has direct access to the best Marbella offers and is situated in one of the safest areas.
Built over two floors this luxurious residence enjoys one master bedroom and 6 en-suite bathrooms, with a further 4 smaller bedrooms with bathroom. This beautifully designed Villa boasts a spectacular entrance hall with impressive double staircase, large living room, dining room, office room, all with panoramic windows and has a fully equipped new kitchen with all appliances and a separate laundry.
Finished to the highest standards, this amazing property includes inside and outside security with camera system, air-conditioning throughout, electric generator, water tanks, irrigation system and a water well.
The magnificent private park-like garden is planted with the most beautiful subtropical trees and has a heated swimming pool, townhouse with bathroom and private tennis court. This very exclusive residence has 3 garages and a security room and an agrate. Accessed through a large private drive, the plot is completely walled to offer one of the most privileged and safe residences in Marbella.
Built over two floors this luxurious residence enjoys one master bedroom and 6 en-suite bathrooms, with a further 4 smaller bedrooms with bathroom. This beautifully designed Villa boasts a spectacular entrance hall with impressive double staircase, large living room, dining room, office room, all with panoramic windows and has a fully equipped new kitchen with all appliances and a separate laundry.
Finished to the highest standards, this amazing property includes inside and outside security with camera system, air-conditioning throughout, electric generator, water tanks, irrigation system and a water well.
The magnificent private park-like garden is planted with the most beautiful subtropical trees and has a heated swimming pool, townhouse with bathroom and private tennis court. This very exclusive residence has 3 garages and a security room and an agrate. Accessed through a large private drive, the plot is completely walled to offer one of the most privileged and safe residences in Marbella.
Contact
Detached House 6 Bedrooms
Nueva Andalucía, Marbella, Málaga
Used · 820m²
With Garage
buy
8.990.000 €
Casa Cenote presents itself as a luxurious villa, exuding the ambiance of a beach resort, nestled in a serene Nueva Andalucia neighborhood, within walking distance of restaurants and bars. The villa features an expansive infinity pool, sandy areas, and a pool reminiscent of a natural cave with a cascading waterfall, all set within a Tulum-inspired atmosphere. This remarkable villa accommodates up to 12 guests and is brimming with delightful surprises, from laid-back chill zones to a built-in jacuzzi, a paradisiacal pool, a fully equipped gym and spa adorned with bamboo accents, a wine cellar, a cinema room, a bar, a pool table, and even a yoga and meditation space.
Contact
Detached House 6 Bedrooms
Nueva Andalucía, Marbella, Málaga
Used · 1,727m²
With Garage
buy
7.495.000 €
A spectacular villa in the heart of Nueva Andalucia. This is an imposing classical mansion with high ceilings, stone arches, antique features and top quality materials. The property boasts a 3400 square meter plot with a large terrace overlooking the well-kept garden, the large pool and jacuzzi and its private tennis court. The villa is built over 3 floors and consists of 6 spacious en-suite bedrooms, an office, gym, cinema room, indoor swimming pool, sauna and bar. Must be seen!
Contact
Semi-Detached House 4 Bedrooms
Marbella Pueblo, Málaga
Used · 445m²
With Garage
buy
7.000.000 €
This magnificent Viila is located in a gated and secured residence of 12 Villas on the luxurious Marbella Golden Mile.
It is ideal for those who seek comfort and luxury of one of the most prestigious areas of the entire Mediterranean region.
Villa was built in 2023, it’s fully furnished with Italian furniture.
The beautifully built Villa on 4 levels offers high quality, stylish and bright living room open to the large and elegant terrace with stunning panoramic views towards the sea.
All 3 bedroom suites include floor-to-ceiling windows, oak flooring, Porcelanosa marble and hardware throughout, showcasing an elegant and refined modern style.
A sleek minimalist kitchen has integrated Gaggenau appliances. All 4 levels are connected by a modern elevator.
Terraces leading out to a private area of garden - as well as having access to the beautifully landscaped communal gardens and swimming pool.
Roof terrace with private swimming pool and outdoor cinema. A customizable basement provides ample space for a home gym, spa, bedroom or studio.
Underground parking for 4 cars.
It is facing south-west, admires spectacular views of the Mediterranean Sea, Puerto Banus marina and has the legendary La Concha Mountain as a background.
Surrounded with high-end properties of the Golden Mile, this perfectly executed contemporary property is just 250 meters away from the sandy beach and an array of amenities, well-known restaurants and bars, 5-star iconic hotels like Puente Romano, designer boutiques, shops and supermarkets.
Unique opportunity to own a contemporary villa - one of just 12 - with panoramic sea views set on the world-famous Golden Mile!
It is ideal for those who seek comfort and luxury of one of the most prestigious areas of the entire Mediterranean region.
Villa was built in 2023, it’s fully furnished with Italian furniture.
The beautifully built Villa on 4 levels offers high quality, stylish and bright living room open to the large and elegant terrace with stunning panoramic views towards the sea.
All 3 bedroom suites include floor-to-ceiling windows, oak flooring, Porcelanosa marble and hardware throughout, showcasing an elegant and refined modern style.
A sleek minimalist kitchen has integrated Gaggenau appliances. All 4 levels are connected by a modern elevator.
Terraces leading out to a private area of garden - as well as having access to the beautifully landscaped communal gardens and swimming pool.
Roof terrace with private swimming pool and outdoor cinema. A customizable basement provides ample space for a home gym, spa, bedroom or studio.
Underground parking for 4 cars.
It is facing south-west, admires spectacular views of the Mediterranean Sea, Puerto Banus marina and has the legendary La Concha Mountain as a background.
Surrounded with high-end properties of the Golden Mile, this perfectly executed contemporary property is just 250 meters away from the sandy beach and an array of amenities, well-known restaurants and bars, 5-star iconic hotels like Puente Romano, designer boutiques, shops and supermarkets.
Unique opportunity to own a contemporary villa - one of just 12 - with panoramic sea views set on the world-famous Golden Mile!
Contact
Villa 9 Bedrooms
Benahavís, Málaga
Used · 1,523m²
With Garage
buy
7.950.000 €
Espectacular finca situada en Benahavis, dentro del campo de golf Los Arqueros, carretera de
Ronda. Situada muy cerca de la casa club de Los Arqueros Golf, a escasos 10 minutos de
tiendas, Puerto Banús, San Pedro y la playa.
Sobre la finca se halla construida una espaciosa villa orientada al sur y dispone de 9
dormitorios.
La vivienda se halla construida con los más altos estándares de calidad. Dispone de preciosas
vistas panorámicas a la costa y al Mediterráneo.
Un camino de entrada conduce a la entrada de la casa con la siguiente distribución:
Planta principal: vestíbulo de entrada, salón con chimenea, sala de televisión, comedor
independiente, cocina Siematic totalmente equipada, 3 dormitorios en suite y aseo de invitados.
Acceso directo al patio, terraza y piscina exterior.
Primer piso: suite principal con salón y chimenea y vestidor. Dos habitaciones de invitados en
suite.
Planta baja (nivel del jardín): dos dormitorios para invitados en suite, apartamento para el
personal completamente equipado, área de lavandería y segunda cocina, cine, sala de juegos,
gimnasio y spa con piscina cubierta, sauna y baño de vapor, garaje para 6 vehículos, zona de
almacenamiento.
Características: techos altos, cocina Siematic con electrodomésticos Neff, ascensor a todas las
plantas, A / C con calefacción y suelo radiante (Daikin VRV4), piscina con agua salada, pista de
tenis.
Ronda. Situada muy cerca de la casa club de Los Arqueros Golf, a escasos 10 minutos de
tiendas, Puerto Banús, San Pedro y la playa.
Sobre la finca se halla construida una espaciosa villa orientada al sur y dispone de 9
dormitorios.
La vivienda se halla construida con los más altos estándares de calidad. Dispone de preciosas
vistas panorámicas a la costa y al Mediterráneo.
Un camino de entrada conduce a la entrada de la casa con la siguiente distribución:
Planta principal: vestíbulo de entrada, salón con chimenea, sala de televisión, comedor
independiente, cocina Siematic totalmente equipada, 3 dormitorios en suite y aseo de invitados.
Acceso directo al patio, terraza y piscina exterior.
Primer piso: suite principal con salón y chimenea y vestidor. Dos habitaciones de invitados en
suite.
Planta baja (nivel del jardín): dos dormitorios para invitados en suite, apartamento para el
personal completamente equipado, área de lavandería y segunda cocina, cine, sala de juegos,
gimnasio y spa con piscina cubierta, sauna y baño de vapor, garaje para 6 vehículos, zona de
almacenamiento.
Características: techos altos, cocina Siematic con electrodomésticos Neff, ascensor a todas las
plantas, A / C con calefacción y suelo radiante (Daikin VRV4), piscina con agua salada, pista de
tenis.
Contact
Villa 4 Bedrooms
Milla de Oro, Nagüeles-Milla de Oro, Marbella, Málaga
New · 338m²
With Garage
buy
8.100.000 €
This dream villa, located on Marbella’s prestigious Golden Mile, has been designed and decorated by renowned interior designer Pedro Peña, who has imbued every corner with style and sophistication.
The west-facing property offers unparalleled mountain and sea views, and is distributed over four floors, all connected by an elegant private elevator.
Entering on the second floor, you are greeted by an impressive foyer that opens to the bright living room, connected to a state-of-the-art kitchen equipped with high-end appliances. From the living room, you access a spacious terrace that extends to a lush private garden, ideal for enjoying the sunny weather all year round.
The villa has four spacious bedrooms, designed to offer privacy and comfort. The master suite, located on the second floor, features a spacious dressing room, a luxurious en-suite bathroom and a private terrace with panoramic views. Two additional elegant bedrooms with built-in closets are also located on this floor, while the fourth bedroom, located in the basement, offers maximum privacy.
The rooftop terrace is the true highlight of the property, an oasis of peace overlooking the sea, including a private pool, an outdoor kitchen and an outdoor cinema for unforgettable evenings under the stars.
Do not miss the opportunity to acquire this *spectacular residence* in one of the most exclusive areas of Marbella.
For more information, please contact us.
The west-facing property offers unparalleled mountain and sea views, and is distributed over four floors, all connected by an elegant private elevator.
Entering on the second floor, you are greeted by an impressive foyer that opens to the bright living room, connected to a state-of-the-art kitchen equipped with high-end appliances. From the living room, you access a spacious terrace that extends to a lush private garden, ideal for enjoying the sunny weather all year round.
The villa has four spacious bedrooms, designed to offer privacy and comfort. The master suite, located on the second floor, features a spacious dressing room, a luxurious en-suite bathroom and a private terrace with panoramic views. Two additional elegant bedrooms with built-in closets are also located on this floor, while the fourth bedroom, located in the basement, offers maximum privacy.
The rooftop terrace is the true highlight of the property, an oasis of peace overlooking the sea, including a private pool, an outdoor kitchen and an outdoor cinema for unforgettable evenings under the stars.
Do not miss the opportunity to acquire this *spectacular residence* in one of the most exclusive areas of Marbella.
For more information, please contact us.
Contact
Detached House 8 Bedrooms
La Quinta, Nueva Andalucía, Marbella, Málaga
Used · 1,618m²
View Sea
buy
7.000.000 €
Opportunity for investors. Land with amazing panoramic sea views, with villa which needs total restoration plus 2 separate outbuildings, one of which is a sizable guest house of 3 bedrooms and another small building which can be extended up to 250m2. Situated on a very large mostly flat residential plot of 7,948m2 with a 17,000m2 plot alongside it which is agricultural land - both plots are being sold together. There is the possibility to build up to 2,700m2 on the residential plot.
The estate is situated within a very exclusive, 24/7 secure residential urbanization.
The estate is situated within a very exclusive, 24/7 secure residential urbanization.
Contact
Manor House 7 Bedrooms
La Zagaleta, Marbella Pueblo, Málaga
In project · 2,200m²
With Garage
buy
8.900.000 €
Impressive contemporary style villa with incredible views of the sea and the mountains. Built with the highest quality materials, this property is spread over three levels and consists of 7 bedrooms and a separate service apartment. The basement is equipped with an indoor pool, spa, gym, massage room, wine cellar, TV room. and games, private cinema, cellar and a spectacular garage with views of the sea and the mountains.
La Zagaleta, the most luxurious urbanization in Europe, is located in the heart of one of the most beautiful areas of the Costa del Sol, just a few kilometers from Marbella and just 60 kilometers from Malaga airport. More than 900 hectares surrounded by lush vegetation, natural lakes and golf courses where more than 230 high standing properties are located that enjoy stunning views of the Strait of Gibraltar and the North African Coast.
Golf courses, equestrian club, club house, tennis courts ... are some of the facilities that the complex enjoys, as well as 24-hour security and an operational heliport with Civil Aviation.
La Zagaleta, the most luxurious urbanization in Europe, is located in the heart of one of the most beautiful areas of the Costa del Sol, just a few kilometers from Marbella and just 60 kilometers from Malaga airport. More than 900 hectares surrounded by lush vegetation, natural lakes and golf courses where more than 230 high standing properties are located that enjoy stunning views of the Strait of Gibraltar and the North African Coast.
Golf courses, equestrian club, club house, tennis courts ... are some of the facilities that the complex enjoys, as well as 24-hour security and an operational heliport with Civil Aviation.
Contact
Detached House 7 Bedrooms
Marbella Pueblo, Málaga
Used · 1,580m²
buy
12.900.000 €
This magnificent 7-bedroom home has a spectacular architectural style. Distributed over three levels ,with an open-plan design and a welcoming atmosphere. Due to its elevated position, the property enjoys breathtaking views over Marbella, the Mediterranean Sea, and Gibraltar in the distance. These views may be seen from several locations throughout the property, including the terraces and gardens. Floor to ceiling windows allow for abundant natural light.
The grand entrance to this property leads to an exquisite lounge and dining area with modern fireplace, a top of the range designer kitchen with professional laundry area, two guest suites and a private study. The spectacular terrace and pool area add to the comfort and style of this level.
The primary suite with bespoke dressing room occupies the entire upper level and has a south-facing terrace with panoramic views. Further guest bedroom suites, professional gym, independent staff apartment and a double garage complete the lower level.
The grand entrance to this property leads to an exquisite lounge and dining area with modern fireplace, a top of the range designer kitchen with professional laundry area, two guest suites and a private study. The spectacular terrace and pool area add to the comfort and style of this level.
The primary suite with bespoke dressing room occupies the entire upper level and has a south-facing terrace with panoramic views. Further guest bedroom suites, professional gym, independent staff apartment and a double garage complete the lower level.
Contact
Villa 7 Bedrooms
Monte Elviria, Ojén, Málaga
Used · 842m²
With Garage
buy
9.000.000 €
villa nestled in a secluded oasis of tranquility, close to La Mairena, offering
unparalleled privacy amidst unspoiled natural beauty. Set upon an elevated 5-hectare estate,
this property boasts breathtaking panoramic views of the surrounding countryside, coastline
and the sea.
The main residence spans two levels, featuring a thoughtfully designed layout and an elevator.
The ground floor encompasses: spacious living area with adjacent library; fully-equipped
kitchen; dining room; welcoming lounge with a fireplace; three luxurious bedroom suites, two of
which include living rooms. These areas seamlessly connect through an elegant hallway graced
with vaulted ceilings. Additionally, this level houses a gym area with jacuzzi, two guest toilets,
laundry area and storage facilities. Separated form the main building, is a covered swimming
pool with a dressing room and a toilet; garage for 6 cars, as well as a fully-equipped service
apartment. The ground level provides access to a variety of spacious terraces, porches, and
inviting patios, offering an exceptional outdoor living experience.
The upper level features an expansive open salon area, a luxurious master bedroom, living
room/extra bedroom, all with access to stunning terraces. There are also two full bathrooms
with open views to the sea.
The property is surrounded by an impeccably maintained garden, with fruit trees, mature
plants, ponds, graceful fountains, sculptures and serene water features. Besides, there is a small
house offering panoramic 360-degree views, serving as a dedicated space for painting or
hobbies.
The property is located within half an hour’s drive form the centre of Marbella, 15 minutes’ drive
from the beach and 5 minutes form La Mairena.
unparalleled privacy amidst unspoiled natural beauty. Set upon an elevated 5-hectare estate,
this property boasts breathtaking panoramic views of the surrounding countryside, coastline
and the sea.
The main residence spans two levels, featuring a thoughtfully designed layout and an elevator.
The ground floor encompasses: spacious living area with adjacent library; fully-equipped
kitchen; dining room; welcoming lounge with a fireplace; three luxurious bedroom suites, two of
which include living rooms. These areas seamlessly connect through an elegant hallway graced
with vaulted ceilings. Additionally, this level houses a gym area with jacuzzi, two guest toilets,
laundry area and storage facilities. Separated form the main building, is a covered swimming
pool with a dressing room and a toilet; garage for 6 cars, as well as a fully-equipped service
apartment. The ground level provides access to a variety of spacious terraces, porches, and
inviting patios, offering an exceptional outdoor living experience.
The upper level features an expansive open salon area, a luxurious master bedroom, living
room/extra bedroom, all with access to stunning terraces. There are also two full bathrooms
with open views to the sea.
The property is surrounded by an impeccably maintained garden, with fruit trees, mature
plants, ponds, graceful fountains, sculptures and serene water features. Besides, there is a small
house offering panoramic 360-degree views, serving as a dedicated space for painting or
hobbies.
The property is located within half an hour’s drive form the centre of Marbella, 15 minutes’ drive
from the beach and 5 minutes form La Mairena.
Contact
Detached House 5 Bedrooms
Guadalmina Alta, San Pedro de Alcántara, Marbella, Málaga
Used · 1,104m²
With Garage
buy
8.450.000 €
Impressive Luxury Villa in 24.500 m2 plot in Guadalmina.
Located in one of the best areas on Costa del Sol, close to golf and San Pedro de Alcántara and just a short ride to the beach.
The amplitude of the plot leads you to this marvellous villa, where every details has been taken care of, using the best materials.
Designed with great taste, you will find that every commodity has been included.
A must see property for those who looking for a home in the best place to live.
Located in one of the best areas on Costa del Sol, close to golf and San Pedro de Alcántara and just a short ride to the beach.
The amplitude of the plot leads you to this marvellous villa, where every details has been taken care of, using the best materials.
Designed with great taste, you will find that every commodity has been included.
A must see property for those who looking for a home in the best place to live.
Contact
Detached House 9 Bedrooms
Marbella Pueblo, Málaga
Used · 1,032m²
buy
7.500.000 €
Unparalleled views, south facing plot, green zone in front. Peaceful place, 10 min. to Marbella center, 5 min. to the best beaches of Los Monteros, close to the Hospital Costa del Sol. Exclusive area: Golf courses at Santa Clara Golf, Rio Real Golf, Marbella Golf Club. Property situated in cul de sac, total privacity.
Extended with a completely independent pavilion with parking space for cars and beautiful views
Description of the villa:
9 bedrooms, 8 bathrooms, 1 guest toilet, lounge + dining room, kitchen + dining room, library, game room, laundry room, storage room, large basement, office, wine cellar, garage for 6 cars, exterior swimming pool ( 12m x 6 m ), indoor swimming pool, home cinema, guest apartment with independent entrance, living room and kitchen, staff apartment. 3 fountains, Andalusian patio with orange trees, garden with fruit trees (orange, lemon, kiwi, grapefruit, mandarin, tomatoes, avocado, figs.) and orchard.
Extended with a completely independent pavilion with parking space for cars and beautiful views
Description of the villa:
9 bedrooms, 8 bathrooms, 1 guest toilet, lounge + dining room, kitchen + dining room, library, game room, laundry room, storage room, large basement, office, wine cellar, garage for 6 cars, exterior swimming pool ( 12m x 6 m ), indoor swimming pool, home cinema, guest apartment with independent entrance, living room and kitchen, staff apartment. 3 fountains, Andalusian patio with orange trees, garden with fruit trees (orange, lemon, kiwi, grapefruit, mandarin, tomatoes, avocado, figs.) and orchard.
Contact
Detached House 7 Bedrooms
Benahavis, Marbella Pueblo, Málaga
Used · 1,014m²
With Garage
buy
8.350.000 €
This elegant 7-bedroom grand villa in the Marbella area is for sale in the prestigious El Herrojo Alto neighborhood, within the exclusive La Quinta Golf Resort, Benahavís.
With its impeccable design, unparalleled amenities, and breathtaking views, this extraordinary property invites you to experience a lifestyle of pure indulgence.
Nestled in a unique ecosystem of the Costa del Sol, the beautiful gated community of luxury villas is protected by 24-hour security. El Herrojo Alto is ideal for those seeking peace and privacy, yet is just a short drive from the fabulous Puerto Banús, Blue Flag beaches, several golf courses, international schools, and all the amenities of Nueva Andalucía, San Pedro, and Marbella Centro.
The prestigious La Quinta provides access to a range of leisure facilities, such as the 27-hole golf course designed by legendary three-time world champion Manuel Piñero, the Golf Academy, the Clubhouse with a gourmet restaurant and a panoramic terrace, bars and cafes, SPA, gym, etc. Next to the golf course, the 5* Westin La Quinta Golf Resort & Spa, with its luxurious facilities, is among the top 5 in the region.
Surrounded by nature and high-standing properties of La Quinta, the renovated and carefully designed 1,014 m² residence with 211 m² of terraces sits on a 10,100 m² plot. It is a true architectural masterpiece in a classic modern style... also known as timeless! It sets a new standard for refined living, effortlessly combining modernity and tradition.
As soon as you enter, you are captivated by the grandeur and elegance that unfolds before you. The attention to detail is evident in every corner, from the meticulously crafted finishes to the carefully selected design elements.
The large windows and extensive terraces of the south-facing property offer panoramic views of the blue Mediterranean and the majestic mountains that frame the landscape. 2 spacious living rooms with plush furniture and magnificent works of art invite your family and guests to relax in incomparable comfort and style.
The exquisite house has 7 luxuriously decorated bedroom suites, each with its own bathroom, fitted wardrobes, or dressing room. 8 luxurious bathrooms provide maximum comfort and functionality for the demanding residents of this villa.
An impressive contemporary kitchen is equipped with top-of-the-line appliances, an island, and a breakfast area, and is connected to a terrace with a barbecue. There is a conveniently located storage room to meet your organizational needs.
Enjoy an unparalleled cinematic experience in the state-of-the-art cinema room, where you can enjoy the latest blockbusters or your favorite classics in absolute privacy and comfort. Maintain your fitness routine in a fully equipped gym that enjoys panoramic views of the surrounding mountains. Relax as you soak up the warmth of your own sauna.
The outdoor area of the villa is an oasis of relaxation and entertainment, equipped with an outdoor kitchen and dining area. Immerse yourself in the inviting pool or soak up the Mediterranean sun on the luxurious sunbeds. The meticulously landscaped subtropical gardens provide a peaceful haven to savor the aromas of the flowers and enjoy the relaxing sounds of nature.
This extraordinary property has everything you need for a most comfortable life, such as a fireplace, air conditioning, alarm system, glass doors, double glazing, etc. It is more than a renovated residence in a prestigious location. Offering a harmonious blend of opulence, sophistication, and stunning natural surroundings, this home is a testament to the pinnacle of luxury living. Make it your private haven!
Here are some additional details about the villa:
Number of bedrooms: 7
Number of bathrooms: 8
Plot size: 10,100 m²
Built size: 1,014 m²
Terrace size: 211 m²
Location: El Herrojo Alto, Benahavís
Price: Upon request
If you are interested in this property, please contact me for more information.
With its impeccable design, unparalleled amenities, and breathtaking views, this extraordinary property invites you to experience a lifestyle of pure indulgence.
Nestled in a unique ecosystem of the Costa del Sol, the beautiful gated community of luxury villas is protected by 24-hour security. El Herrojo Alto is ideal for those seeking peace and privacy, yet is just a short drive from the fabulous Puerto Banús, Blue Flag beaches, several golf courses, international schools, and all the amenities of Nueva Andalucía, San Pedro, and Marbella Centro.
The prestigious La Quinta provides access to a range of leisure facilities, such as the 27-hole golf course designed by legendary three-time world champion Manuel Piñero, the Golf Academy, the Clubhouse with a gourmet restaurant and a panoramic terrace, bars and cafes, SPA, gym, etc. Next to the golf course, the 5* Westin La Quinta Golf Resort & Spa, with its luxurious facilities, is among the top 5 in the region.
Surrounded by nature and high-standing properties of La Quinta, the renovated and carefully designed 1,014 m² residence with 211 m² of terraces sits on a 10,100 m² plot. It is a true architectural masterpiece in a classic modern style... also known as timeless! It sets a new standard for refined living, effortlessly combining modernity and tradition.
As soon as you enter, you are captivated by the grandeur and elegance that unfolds before you. The attention to detail is evident in every corner, from the meticulously crafted finishes to the carefully selected design elements.
The large windows and extensive terraces of the south-facing property offer panoramic views of the blue Mediterranean and the majestic mountains that frame the landscape. 2 spacious living rooms with plush furniture and magnificent works of art invite your family and guests to relax in incomparable comfort and style.
The exquisite house has 7 luxuriously decorated bedroom suites, each with its own bathroom, fitted wardrobes, or dressing room. 8 luxurious bathrooms provide maximum comfort and functionality for the demanding residents of this villa.
An impressive contemporary kitchen is equipped with top-of-the-line appliances, an island, and a breakfast area, and is connected to a terrace with a barbecue. There is a conveniently located storage room to meet your organizational needs.
Enjoy an unparalleled cinematic experience in the state-of-the-art cinema room, where you can enjoy the latest blockbusters or your favorite classics in absolute privacy and comfort. Maintain your fitness routine in a fully equipped gym that enjoys panoramic views of the surrounding mountains. Relax as you soak up the warmth of your own sauna.
The outdoor area of the villa is an oasis of relaxation and entertainment, equipped with an outdoor kitchen and dining area. Immerse yourself in the inviting pool or soak up the Mediterranean sun on the luxurious sunbeds. The meticulously landscaped subtropical gardens provide a peaceful haven to savor the aromas of the flowers and enjoy the relaxing sounds of nature.
This extraordinary property has everything you need for a most comfortable life, such as a fireplace, air conditioning, alarm system, glass doors, double glazing, etc. It is more than a renovated residence in a prestigious location. Offering a harmonious blend of opulence, sophistication, and stunning natural surroundings, this home is a testament to the pinnacle of luxury living. Make it your private haven!
Here are some additional details about the villa:
Number of bedrooms: 7
Number of bathrooms: 8
Plot size: 10,100 m²
Built size: 1,014 m²
Terrace size: 211 m²
Location: El Herrojo Alto, Benahavís
Price: Upon request
If you are interested in this property, please contact me for more information.
Contact
Detached House 5 Bedrooms
Marbella Pueblo, Málaga
Used · 1,407m²
With Garage
buy
7.600.000 €
New Development: Prices from 7,600,000 € to 8,500,000 €. [Beds: 5 - 5] [Baths: 6 - 6] [Built size: 1,407.00 m2 - 1,769.00 m2]
BUILDING LICENSE GRANTED!
Step into the future with this breathtaking new development in Marbella, boasting panoramic sea views. This 24/7 gated community of 5 detached villas will be finished End 2025. As you enter, you are greeted by a vast, open-plan living area with an integrated kitchen, designed to flow effortlessly onto a terrace that reveals a lounge area, swimming pool, and lush garden - perfect for seamless indoor-outdoor enjoyment. The ground floor also hosts an en-suite bedroom, a guest bathroom, and an office, catering to all your needs. Ascend via the open staircase or elevator to the first floor, where you’ll discover 3 additional en-suite bedrooms, including a master suite with its own private terrace. On this floor there will also be a spacious terrace of minimum 50m2 with planting vegetations. The solarium, accessible by elevator, offers an open panoramic area, with build in jacuzzi, outdoor kitchen and several lounge areas. The expansive basement, exceeding 500m2, includes a secure three-car garage, indoor pool and a vast spa area with natural daylight and indoor gardens, ensuring a serene and luxurious retreat.
Cascada de Camojan stands out as one of the safest and most exclusive neighborhoods in Marbella, offering residents unparalleled peace, privacy, and quality living. Its prime location provides easy access to Marbella´s amenities, thanks to the proximity to the AP-7 toll road and the N-340 coastal highway, ensuring that everything one needs is just a short drive away. This former Biosphere Reserve area is now an exclusive residential haven, accessible only to residents and their registered guests, which further enhances its privacy and security. Situated within walking distance of nature reserves, it offers ample opportunities for hiking and outdoor sports, making it an ideal setting for those who desire the outdoors and a tranquil lifestyle.
BUILDING LICENSE GRANTED!
Step into the future with this breathtaking new development in Marbella, boasting panoramic sea views. This 24/7 gated community of 5 detached villas will be finished End 2025. As you enter, you are greeted by a vast, open-plan living area with an integrated kitchen, designed to flow effortlessly onto a terrace that reveals a lounge area, swimming pool, and lush garden - perfect for seamless indoor-outdoor enjoyment. The ground floor also hosts an en-suite bedroom, a guest bathroom, and an office, catering to all your needs. Ascend via the open staircase or elevator to the first floor, where you’ll discover 3 additional en-suite bedrooms, including a master suite with its own private terrace. On this floor there will also be a spacious terrace of minimum 50m2 with planting vegetations. The solarium, accessible by elevator, offers an open panoramic area, with build in jacuzzi, outdoor kitchen and several lounge areas. The expansive basement, exceeding 500m2, includes a secure three-car garage, indoor pool and a vast spa area with natural daylight and indoor gardens, ensuring a serene and luxurious retreat.
Cascada de Camojan stands out as one of the safest and most exclusive neighborhoods in Marbella, offering residents unparalleled peace, privacy, and quality living. Its prime location provides easy access to Marbella´s amenities, thanks to the proximity to the AP-7 toll road and the N-340 coastal highway, ensuring that everything one needs is just a short drive away. This former Biosphere Reserve area is now an exclusive residential haven, accessible only to residents and their registered guests, which further enhances its privacy and security. Situated within walking distance of nature reserves, it offers ample opportunities for hiking and outdoor sports, making it an ideal setting for those who desire the outdoors and a tranquil lifestyle.
Contact
Detached House 5 Bedrooms
La Zagaleta, Marbella Pueblo, Málaga
Used · 2,200m²
With Garage
buy
7.000.000 €
Investment fund owned structure in La Zagaleta - Excellent opportunity to purchase this stunning structure located in one of the most luxurious and exclusive urbanisations in Southern Spain.
The property is situated on a plot of just over 6,500m2 and has a constructed size of 2,200m2 with stunning views to the sea, golf, mountains and surrounding area.
Distributed over 3 floors the current layout boasts 5 bedrooms, 6 bathrooms, 2 salons and a large dining area and a basement with over 1,000m2 of usable area.
There are numerous terraces and viewing platforms within the property to take advantage of the spectacular views to the sea, Gibraltar and Morocco.
Within the garden area you have a large private swimming pool and a large private area to the west of the property that boasts a large bodega and entertaining area.
The house needs to be completed and there are a range of options to modernise the property and change the design into a modern, contemporary property if desired.
The property has huge potential and provides an excellent opportunity for both investors and end users.
Situated within a highly secure, private and gated community this urbanisation boasts two private golf courses, clubhouse, practice driving range, restaurant, bar and children’s park.
This is an amazing opportunity, contact us now for more details.
The property is situated on a plot of just over 6,500m2 and has a constructed size of 2,200m2 with stunning views to the sea, golf, mountains and surrounding area.
Distributed over 3 floors the current layout boasts 5 bedrooms, 6 bathrooms, 2 salons and a large dining area and a basement with over 1,000m2 of usable area.
There are numerous terraces and viewing platforms within the property to take advantage of the spectacular views to the sea, Gibraltar and Morocco.
Within the garden area you have a large private swimming pool and a large private area to the west of the property that boasts a large bodega and entertaining area.
The house needs to be completed and there are a range of options to modernise the property and change the design into a modern, contemporary property if desired.
The property has huge potential and provides an excellent opportunity for both investors and end users.
Situated within a highly secure, private and gated community this urbanisation boasts two private golf courses, clubhouse, practice driving range, restaurant, bar and children’s park.
This is an amazing opportunity, contact us now for more details.
Contact
Detached House 5 Bedrooms
Estepona Pueblo, Málaga
Used · 610m²
With Garage
buy
10.000.000 €
PRICE REDUCED FROM €11.000.000 ! A magnificent beachfront estate ideal for development of up to 4 beachfront villas located within walking distance to Estepona port, consisting of two large plots offering panoramic frontal sea views with total privacy. The luxury villa offers 5 bedrooms, multiple living spaces including a stylish grand main salon with impressive double height ceiling, wonderful outdoor terrace spaces, and a very large private garden, swimming pool, Jacuzzi & tennis court, as well as the unique option for development of 2 new beachfront villas on the larger beach plot without obstructing the sea view of the existing property. Formerly owned by a famous Hollywood actor and situated right on the beachfront with direct beach access, the two segregated plots of 5000m2 and 3400m2 feature mature palm gardens not far from all amenities in Estepona. There is also the possibility to easily re-segregate the plot to allow up to 4 villas in total - as per the project design in accordance with the Ley de Costa. The entrance to the property offers a large driveway with adequate parking and double garage, and inside the entrance hall leads directly to the spacious lounge with double height ceiling opening onto the garden with sea view. There is also a TV/games room with pool table and table tennis, a modern kitchen, separate dining room, and laundry room. The property offers 5 double bedrooms and 6 bathrooms, including the large private master bedroom suite on the first floor with 2 en suite bathrooms, a sofa seating area and a large private balcony with sea view, plus 4 additional en-suite double bedrooms - 3 of which have been recently modernized with Travertine marble bathrooms and furnished by an interior designer with Villeroy and Boch sanitary ware. The 5th bedroom is a large, garden/pool facing king size room situated at the opposite end of the villa for enhanced privacy. Outside there is an extra large 8-person Jacuzzi cascading into the enormous swimming pool of 20 meters by 8 meters, surrounded by marble and terracotta terraces and poolside shelter with a large dining table, as well as a full sized floodlit tennis court. A unique beachfront property with direct beach access and walking distance to amenities.
Contact
Detached House 6 Bedrooms
Benahavis, Marbella Pueblo, Málaga
Used · 1,021m²
With Garage
buy
8.900.000 €
Entering this ubiquitous residence creates waves of emotion - peace, tranquility and a feeling of being at one with nature. Villa Calma languishes across a colossal plot of almost 6000m2, which itself is nestled safely within one of the finest address in Benahavis - the prestigious Marbella Club Golf Resort.
Engineered to reside on one level, this seemingly limitless home stands at 1021m2 and offers some of the purest and unparalleled south facing views, stretching down across the green valleys and out over the Mediterranean Sea, to include the mountainous shadow of Gibraltar.
The entry to the property gives a glimpse of what lies within as towering entrance windows reach high above, allowing swathes of natural light to flood in. Surrounded by immaculately trimmed lawns and gardens a carport offers guest parking, ensuring privacy and security for those invited in.
Once inside, the glass enclosed hallway pulls your gaze upwards to the far reaching ceilings, and over exquisite artwork adorning the walls. A chic sofa offers guests the first chance to take a seat to admire the views of the central atrium, connecting each part of the property. These immense glass walls illuminate inside and elevate the sense of freedom and well being.
Throughout the interior gardens walkways allow guests the opportunity of strolling around the property in quiet contemplation of the peace and serenity that lies therein. Shallow water features glisten and reflect light on all sides, and orange trees dotted around offer the citrus aroma so reminiscent of Spanish summer days.
The residence offers 6 double bedrooms all with resplendent ensuite bathrooms. Each bedroom reveals immense terrace doors that offer direct access to the private gardens, out onto a sleek terrace that surrounds the property. All have either walk in closets or fully fitted wardrobes with copious amounts of storage space.
Every bedroom has been custom designed and decorated with an astute mix of golden tones, neutral palettes and crisp whites. Some of the bedrooms feature expansive single beds, others majestic doubles, but all of these private spaces offer corners in which to recline and take a moment of solitude. The ensuite bathrooms are all encompassing and offer stylish bathtubs or walk in rain showers.
Moving along wooden floored hallways, the deluxe kitchen faces the rear terrace and overlooks the gardens, out across those views that take centre stage. Bedecked in white neutrals and interspersed with mahogany wood and dark marble, the overall effect is one of space, openness and comfort. Eclectic mixes of 60’s artwork feature, modern appliances abound and a living wall creates a touch of freshness.
The island unit is sleek and adjacent to the informal breakfast table, in front of an elegant gas fire that offers warmth in the winter to both the kitchen and the living room on the other side.
The open plan living room is traditional and elegant with classic wooden moldings emphasizing walls and open access to the terraces outside. The oak wood dining table is majestic and offers a captivating corner in which to dine whilst being entertained by the tinkling of the ivory on the nearby piano. On the other side huge glass terrace doors slide back to allow freedom out into the inner gardens, letting guests revel in summer nights, the gentle sound of the water features lightly in the background.
The main terrace plays host to a dining area that enjoys service from the barbecue whilst overlooking the pool below The pool is a lengthy sleek affair, watched over by a strategically placed Buddha, and offers assuagement from the heat of the day with its sparkling waters.
At one end of the swimming pool, and openly constructed, is a sublime lounging area. Showing off flashes of the vast views at every turn, this chill out zone offers residents the chance to recline, take a cocktail and watch the sunsets from the comfort of this alfresco corner of the world.
The property has some of the finest luxuries hidden within, including an indoor pool and lounge area, a glass fronted sauna and spa, a fully equipped gym, jacuzzi, a private cinema, a mini tennis court and a laundry room. In the basement there is storage, the machinery rooms, a service toilet and staff quarters. Adjacent is a private garage for up to 7 vehicles.
The property has integrated systems that include a home automation system, alarm system with surveillance cameras, a central vacuum cleaning system, surround sound and central heating.
This is not just any residence. This property is, quite frankly, unique and utterly sublime. It sits atop the hills, as a king would his throne, overseeing the lands that circumvent its perimeter. With views that are unbeatable, every corner of this property allows light and air in through its glass facades creating an overwhelming sense of composure.. a quietness that takes over the mind, body and spirit. Living up to its name, this is Villa Calma.
Engineered to reside on one level, this seemingly limitless home stands at 1021m2 and offers some of the purest and unparalleled south facing views, stretching down across the green valleys and out over the Mediterranean Sea, to include the mountainous shadow of Gibraltar.
The entry to the property gives a glimpse of what lies within as towering entrance windows reach high above, allowing swathes of natural light to flood in. Surrounded by immaculately trimmed lawns and gardens a carport offers guest parking, ensuring privacy and security for those invited in.
Once inside, the glass enclosed hallway pulls your gaze upwards to the far reaching ceilings, and over exquisite artwork adorning the walls. A chic sofa offers guests the first chance to take a seat to admire the views of the central atrium, connecting each part of the property. These immense glass walls illuminate inside and elevate the sense of freedom and well being.
Throughout the interior gardens walkways allow guests the opportunity of strolling around the property in quiet contemplation of the peace and serenity that lies therein. Shallow water features glisten and reflect light on all sides, and orange trees dotted around offer the citrus aroma so reminiscent of Spanish summer days.
The residence offers 6 double bedrooms all with resplendent ensuite bathrooms. Each bedroom reveals immense terrace doors that offer direct access to the private gardens, out onto a sleek terrace that surrounds the property. All have either walk in closets or fully fitted wardrobes with copious amounts of storage space.
Every bedroom has been custom designed and decorated with an astute mix of golden tones, neutral palettes and crisp whites. Some of the bedrooms feature expansive single beds, others majestic doubles, but all of these private spaces offer corners in which to recline and take a moment of solitude. The ensuite bathrooms are all encompassing and offer stylish bathtubs or walk in rain showers.
Moving along wooden floored hallways, the deluxe kitchen faces the rear terrace and overlooks the gardens, out across those views that take centre stage. Bedecked in white neutrals and interspersed with mahogany wood and dark marble, the overall effect is one of space, openness and comfort. Eclectic mixes of 60’s artwork feature, modern appliances abound and a living wall creates a touch of freshness.
The island unit is sleek and adjacent to the informal breakfast table, in front of an elegant gas fire that offers warmth in the winter to both the kitchen and the living room on the other side.
The open plan living room is traditional and elegant with classic wooden moldings emphasizing walls and open access to the terraces outside. The oak wood dining table is majestic and offers a captivating corner in which to dine whilst being entertained by the tinkling of the ivory on the nearby piano. On the other side huge glass terrace doors slide back to allow freedom out into the inner gardens, letting guests revel in summer nights, the gentle sound of the water features lightly in the background.
The main terrace plays host to a dining area that enjoys service from the barbecue whilst overlooking the pool below The pool is a lengthy sleek affair, watched over by a strategically placed Buddha, and offers assuagement from the heat of the day with its sparkling waters.
At one end of the swimming pool, and openly constructed, is a sublime lounging area. Showing off flashes of the vast views at every turn, this chill out zone offers residents the chance to recline, take a cocktail and watch the sunsets from the comfort of this alfresco corner of the world.
The property has some of the finest luxuries hidden within, including an indoor pool and lounge area, a glass fronted sauna and spa, a fully equipped gym, jacuzzi, a private cinema, a mini tennis court and a laundry room. In the basement there is storage, the machinery rooms, a service toilet and staff quarters. Adjacent is a private garage for up to 7 vehicles.
The property has integrated systems that include a home automation system, alarm system with surveillance cameras, a central vacuum cleaning system, surround sound and central heating.
This is not just any residence. This property is, quite frankly, unique and utterly sublime. It sits atop the hills, as a king would his throne, overseeing the lands that circumvent its perimeter. With views that are unbeatable, every corner of this property allows light and air in through its glass facades creating an overwhelming sense of composure.. a quietness that takes over the mind, body and spirit. Living up to its name, this is Villa Calma.
Contact
Farm 8 Bedrooms
Antequera Centro, Málaga
Used · 1,100m²
buy
8.000.000 €
Huge finca of 298 hectares (298.000 square meters) located 21 kms West of Antequera, between Bobadilla and Campillos, destined for agricultural use. Of the 298 has, 175 has are made up with aproximately 14.000 olive trees. 100 has of meadows, and 23 has of hills with wild shrub. There is a water basin of 235.000 cubic meters, and 3 water wells (legalised). The property itself consists of various buildings, of which the main house is aprox. 800 m2. There are also various stables, haystacks, cattle pens, granary and outbuildings.
Full farm subsidy.
Finca for sale - Antequera - Malaga
Full farm subsidy.
Finca for sale - Antequera - Malaga
Contact
Can’t find the property you’re looking for?
