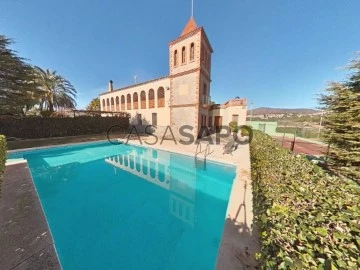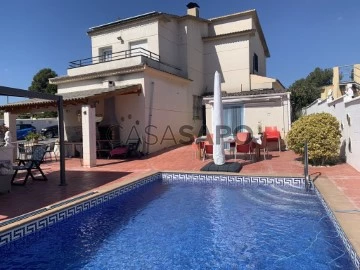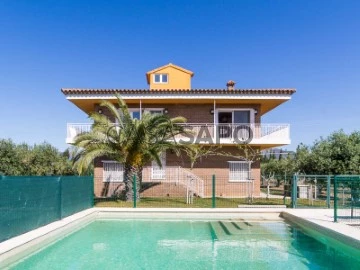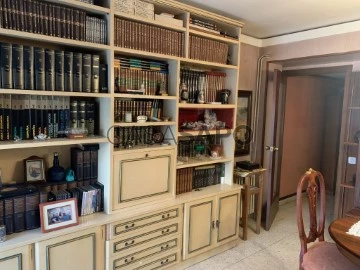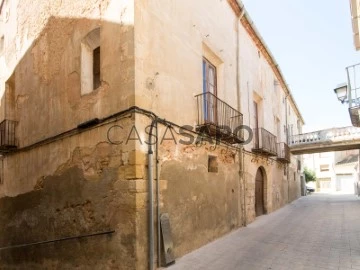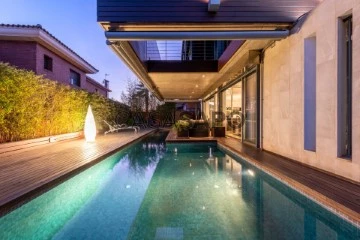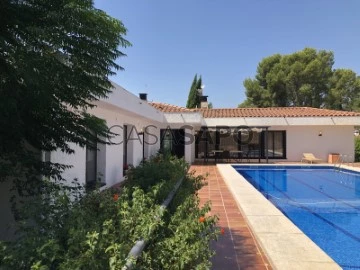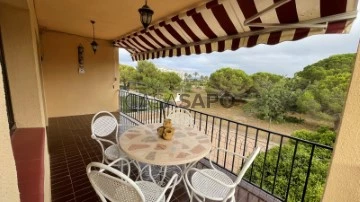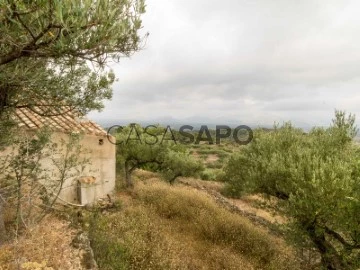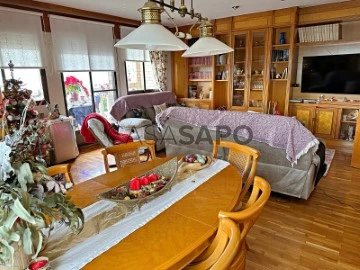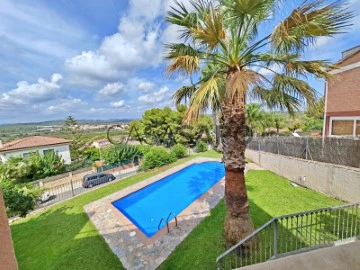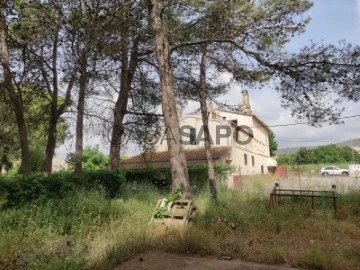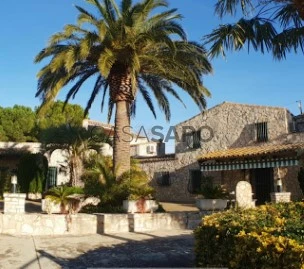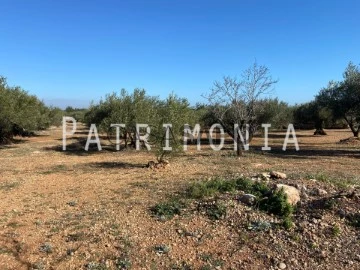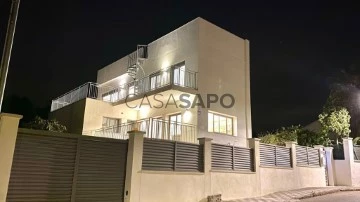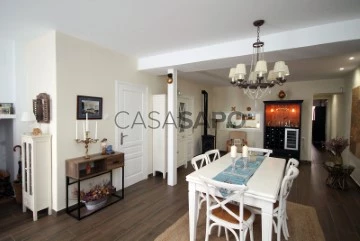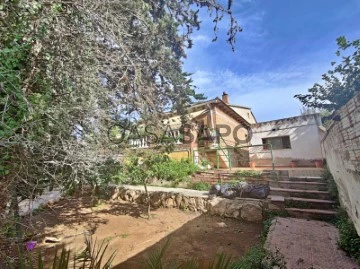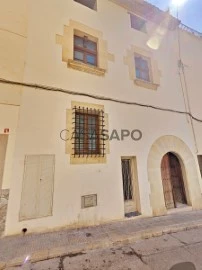19 Properties for in Tarragona, with Fireplace/Fireplace heat exchanger
Order by
Relevance
House with land 5 Bedrooms Duplex
Montbrió del Camp, Tarragona
Used · 360m²
With Garage
buy
700.000 €
In a privileged location between the historic villages of Montbrió del Camp and Mont-roig del Camp, and just 10 minutes’ drive from the beach and Cambrils, this magnificent 43.317 m2 rural-zoned finca is flat, completely fenced and planted with arbequina olive trees in full production.
It features a charming 5-bed country house of around 360 m2, a large stable/storage building of 290 m2, a 415 m2 greenhouse, and a charming stone single-roomed cottage of around 35 m2. There is also a swimming pool and a large adjacent irrigation pool, and a very attractive garden area with palm trees. Own well, mains electricity. Magnificent panoramic views with the sea and mountains in the distance, excellent vehicle access and interesting business possibilities.
Flat land planted with irrigated olive trees in full production. Private, secure area. Well water, mains electricity. Montbrió del Camp: 2.6 km; Mont-roig del Camp (known for its association with the artist Joan Miró): 3.8 km; Cambrils, beaches: 10 km; train station: 8.3 km; Port Aventura: 18 km; AVE high-speed station: 34 km; Reus Airport: 18 km; BCN Airport: 110 km
- Rural-zoned ’finca rústica’ with 43,317 m2 (Catastro data) of land flat, completely fenced, gated, and well maintained.
- Area of approx. 40.000 m2 planted with irrigated ´arbequina´ olive trees in full production.
- Water via own well, mains electricity
- Stable/storage building of 290 m2 approx
- Polytunnel-type greenhouse of 415 m2
- Charming stone single-room cottage of around 35 m2
- Large ’balsa’ irrigation pool of approx 150 m2
- Fenced swimming pool of approx. 40 m2
- Horse paddock (if some trees were removed the property would be ideal for horses)
- Dog kennel
- Farm machinery an optional extra
- Large 2-storey country house, south-facing. Around 360 m2 in total, constructed in 1986. Distributed as follows:
GROUND FLOOR: Large, open plan storage space with a total built area of 169 m2, high ceilings and large door for farm vehicles. A second, individual entrance leads to the
FIRST FLOOR: features an attractive porch with superb views, that runs round three sides of the house. Large L-shaped dining room with access to the porch and a fireplace, spacious kitchen with access to an enclosed porch area, five double bedrooms, one with its own en-suite bathroom. Second bathroom. Total built area of 191 m2, including porches.
- Tiled floors, built-in wardrobes, air-conditioning, oil-fired central heating, security grilles. In excellent condition and perfectly maintained. Good natural light.
- Registered as residential on the Catastro and Registro de la Propiedad land registry, pending cédula de habitabilidad and energy efficiency certificate. The house is listed on the municipal catalogue of rural buildings and has all permissions in place.
With an exceptional location in the heart of the Baix Camp and the Costa Dorada and close to Cambrils, Reus, Tarragona and multiple tourist attractions, this is a super residential property with proven agricultural income and interesting business possibilities: equestrian, garden centre, rural tourism etc. Contact us for full information or book a viewing now!
It features a charming 5-bed country house of around 360 m2, a large stable/storage building of 290 m2, a 415 m2 greenhouse, and a charming stone single-roomed cottage of around 35 m2. There is also a swimming pool and a large adjacent irrigation pool, and a very attractive garden area with palm trees. Own well, mains electricity. Magnificent panoramic views with the sea and mountains in the distance, excellent vehicle access and interesting business possibilities.
Flat land planted with irrigated olive trees in full production. Private, secure area. Well water, mains electricity. Montbrió del Camp: 2.6 km; Mont-roig del Camp (known for its association with the artist Joan Miró): 3.8 km; Cambrils, beaches: 10 km; train station: 8.3 km; Port Aventura: 18 km; AVE high-speed station: 34 km; Reus Airport: 18 km; BCN Airport: 110 km
- Rural-zoned ’finca rústica’ with 43,317 m2 (Catastro data) of land flat, completely fenced, gated, and well maintained.
- Area of approx. 40.000 m2 planted with irrigated ´arbequina´ olive trees in full production.
- Water via own well, mains electricity
- Stable/storage building of 290 m2 approx
- Polytunnel-type greenhouse of 415 m2
- Charming stone single-room cottage of around 35 m2
- Large ’balsa’ irrigation pool of approx 150 m2
- Fenced swimming pool of approx. 40 m2
- Horse paddock (if some trees were removed the property would be ideal for horses)
- Dog kennel
- Farm machinery an optional extra
- Large 2-storey country house, south-facing. Around 360 m2 in total, constructed in 1986. Distributed as follows:
GROUND FLOOR: Large, open plan storage space with a total built area of 169 m2, high ceilings and large door for farm vehicles. A second, individual entrance leads to the
FIRST FLOOR: features an attractive porch with superb views, that runs round three sides of the house. Large L-shaped dining room with access to the porch and a fireplace, spacious kitchen with access to an enclosed porch area, five double bedrooms, one with its own en-suite bathroom. Second bathroom. Total built area of 191 m2, including porches.
- Tiled floors, built-in wardrobes, air-conditioning, oil-fired central heating, security grilles. In excellent condition and perfectly maintained. Good natural light.
- Registered as residential on the Catastro and Registro de la Propiedad land registry, pending cédula de habitabilidad and energy efficiency certificate. The house is listed on the municipal catalogue of rural buildings and has all permissions in place.
With an exceptional location in the heart of the Baix Camp and the Costa Dorada and close to Cambrils, Reus, Tarragona and multiple tourist attractions, this is a super residential property with proven agricultural income and interesting business possibilities: equestrian, garden centre, rural tourism etc. Contact us for full information or book a viewing now!
Contact
House 7 Bedrooms +4
La Torre de l'Espanyol, Tarragona
For refurbishment · 1,300m²
With Garage
buy
150.000 €
In the historic centre of the village of la Torre de l’Espanyol, this impressive townhouse -known as Cal Comte- was the residence of the village nobility for generations. Built in the 17th century in traditional local style, with some later renovations, the property is listed on the Architectural Heritage Inventory of Catalonia. The sale price includes much of the original furniture, a large collection of antiques and curios, an extensive library, and some more modern items.
The building occupies a plot of 422 m2 and has a total constructed area of 1.342 m2 (Catastro data) with three floors and a large basement. The main facade is 27 m in length with a great arched door, 4 balconies and a balustrade deck over the street. The lateral facades look west (on to an open square) and east (on to an alley), and 16 and 13 m long respectively.
The interior features original stone walls, solid pillars, and half arches on the ground floor and cellars, plus high ceilings throughout most of the building. Most rooms have exterior or interior-facing windows that receive sunlight from two courtyards (only one is accessible). Much of the original roof has been replaced with a fibrocement/uralite material. In general, the wooden beams are well preserved, and some have been strengthened with cross beams and no longer carry weight.
GROUND FLOOR - Large entrance hall with vaulted staircase. The flagstoned courtyard has a well-cistern to collect rainwater, and a large chamber has large original vats used for oil storage. The old stables -complete with many of its original tools- lead to the hay store, the winepress’s pit and its double-storied room, and a long garage/workshop with access to the street via a metal garage door.
This floor also houses the original servants’ quarters which include: a living room, a utility room (toilet and water boiler), a kitchen with a fireplace, a single bedroom with windows facing south, a double bedroom with windows and an interior bedroom.
BASEMENT - Stairs lead down to the cellar/pantry, next to it is a room repurposed as a chapel, while an open archway connects to an impressive wine cellar and the lower story of the winepress.
FIRST FLOOR - The manorial quarters. A hall leads to a balcony over the central courtyard; a main hall with two balconies; a large library/study; a larger bedroom with balcony, and a smaller bedroom with a dressing room (both bedrooms are exterior facing).
There are also two kitchens, a living room with a fireplace, and one long room with south-facing windows used as a gallery.
On the other side of the stairs, the main corridor leads to the master bedroom with a balcony, two alcoves for individual beds, and an ensuite bathroom; to the dining room with a large fireplace, a balcony, and a bathroom; and to two double bedrooms, both with windows that give onto the courtyard.
SECOND FLOOR - Stairs lead up to the attic floor, which comprises a series of open rooms with windows filled with cabinets of antiques. A terrace on the south side -currently partially enclosed- offers elevated views of the church tower, the village rooftops and the nearby countryside and mountains.
Distances: River Ebro 4km; Móra d’Ebre and Móra la Nova (rail link to Barcelona and Saragossa) 15 km; beaches, Hospitalet de l’Infant, l’Ametlla de Mar: 45-60 km; Tarragona: 73 km; Reus Airport: 65 km; Barcelona Airport: 157 km.
La Torre de l’Espanyol is located in the river Ebro valley, well known for its fruit farms, superb fishing and the Sebes birdlife sanctuary. La Ribera d’Ebre is a historic region, with sites of interest thar range from Moorish and Knights Templars castles to Civil War defences. The village is also a short distance from the mountainous DO Priorat wine region, and the whole area offers superb walking and hiking.
An excellent opportunity at this asking price, once refurbished Cal Comte could have great potential as a boutique hotel. The more unique rooms and features of the house could be repurposed for other activities and uses, such as a bodega, shop, or museum.
We can put you in contact with curators for the auction of antiques, architects, constructors, and other professionals to make your project a reality. Contact us for more information or a visit!
The building occupies a plot of 422 m2 and has a total constructed area of 1.342 m2 (Catastro data) with three floors and a large basement. The main facade is 27 m in length with a great arched door, 4 balconies and a balustrade deck over the street. The lateral facades look west (on to an open square) and east (on to an alley), and 16 and 13 m long respectively.
The interior features original stone walls, solid pillars, and half arches on the ground floor and cellars, plus high ceilings throughout most of the building. Most rooms have exterior or interior-facing windows that receive sunlight from two courtyards (only one is accessible). Much of the original roof has been replaced with a fibrocement/uralite material. In general, the wooden beams are well preserved, and some have been strengthened with cross beams and no longer carry weight.
GROUND FLOOR - Large entrance hall with vaulted staircase. The flagstoned courtyard has a well-cistern to collect rainwater, and a large chamber has large original vats used for oil storage. The old stables -complete with many of its original tools- lead to the hay store, the winepress’s pit and its double-storied room, and a long garage/workshop with access to the street via a metal garage door.
This floor also houses the original servants’ quarters which include: a living room, a utility room (toilet and water boiler), a kitchen with a fireplace, a single bedroom with windows facing south, a double bedroom with windows and an interior bedroom.
BASEMENT - Stairs lead down to the cellar/pantry, next to it is a room repurposed as a chapel, while an open archway connects to an impressive wine cellar and the lower story of the winepress.
FIRST FLOOR - The manorial quarters. A hall leads to a balcony over the central courtyard; a main hall with two balconies; a large library/study; a larger bedroom with balcony, and a smaller bedroom with a dressing room (both bedrooms are exterior facing).
There are also two kitchens, a living room with a fireplace, and one long room with south-facing windows used as a gallery.
On the other side of the stairs, the main corridor leads to the master bedroom with a balcony, two alcoves for individual beds, and an ensuite bathroom; to the dining room with a large fireplace, a balcony, and a bathroom; and to two double bedrooms, both with windows that give onto the courtyard.
SECOND FLOOR - Stairs lead up to the attic floor, which comprises a series of open rooms with windows filled with cabinets of antiques. A terrace on the south side -currently partially enclosed- offers elevated views of the church tower, the village rooftops and the nearby countryside and mountains.
Distances: River Ebro 4km; Móra d’Ebre and Móra la Nova (rail link to Barcelona and Saragossa) 15 km; beaches, Hospitalet de l’Infant, l’Ametlla de Mar: 45-60 km; Tarragona: 73 km; Reus Airport: 65 km; Barcelona Airport: 157 km.
La Torre de l’Espanyol is located in the river Ebro valley, well known for its fruit farms, superb fishing and the Sebes birdlife sanctuary. La Ribera d’Ebre is a historic region, with sites of interest thar range from Moorish and Knights Templars castles to Civil War defences. The village is also a short distance from the mountainous DO Priorat wine region, and the whole area offers superb walking and hiking.
An excellent opportunity at this asking price, once refurbished Cal Comte could have great potential as a boutique hotel. The more unique rooms and features of the house could be repurposed for other activities and uses, such as a bodega, shop, or museum.
We can put you in contact with curators for the auction of antiques, architects, constructors, and other professionals to make your project a reality. Contact us for more information or a visit!
Contact
Chalet 5 Bedrooms Triplex
Els Tallets - Mas Olivé, Vilafortuny - Cap de Sant Pere, Cambrils, Tarragona
Used · 210m²
With Garage
buy
1.050.000 €
Individual villa recently built with high quality finishes. It has a built area of approximately 300m2, on 3 floors, basement garage for 3 cars, storage room, 5 double bedrooms (2 suites), 4 bathrooms, modern kitchen fully equiped, living room with design fireplace, private swimming pool, barbecue with stainless steel pergola. High security system, air conditioning, natural gas heating, ceramic and parquet floors, facilities and quality finishes. One of the most exclusive villas in Cambrils.
Contact
Town House 5 Bedrooms Triplex
Creixell, Tarragona
Used · 150m²
With Garage
buy
230.000 €
We find this beautiful semi-detached house in the center of Creixell, a very quiet area, ideal for a family atmosphere, near the sea and the mountains.
The house has 150 m² + 100 m² of plot, distributed in:
Basement floor: Entrance porch, independent apartment composed of: living-dining room, bathroom with shower, 1 double bedroom and storage room. Garage for 1 car.
Floor 1: Living-dining room with access to the terrace, fully equipped independent kitchen with access to the plot, 1 double bedroom and 1 bathroom with shower.
Floor 2: 3 bedrooms (2 doubles and with fitted wardrobes), 1 bathroom with bathtub, solarium with sea views
Additional features:
Barbecue, fireplace, aluminum exterior carpentry with double glazing, fitted wardrobes, sea and mountain views.
The house has 150 m² + 100 m² of plot, distributed in:
Basement floor: Entrance porch, independent apartment composed of: living-dining room, bathroom with shower, 1 double bedroom and storage room. Garage for 1 car.
Floor 1: Living-dining room with access to the terrace, fully equipped independent kitchen with access to the plot, 1 double bedroom and 1 bathroom with shower.
Floor 2: 3 bedrooms (2 doubles and with fitted wardrobes), 1 bathroom with bathtub, solarium with sea views
Additional features:
Barbecue, fireplace, aluminum exterior carpentry with double glazing, fitted wardrobes, sea and mountain views.
Contact
Chalet 3 Bedrooms
Torredembarra Centre, Tarragona
Used · 92m²
With Garage
rent
1.000 €
Beautiful detached villa for seasonal rent in Torredembarra!
Rent from September to May 2025 at a rate of € 1,000 per month
10 minutes walk from the beach, exclusive home!!
92 m² of housing with a 265 m² garden
It consists of:
Living-dining room with access to a terrace, with unbeatable views of the forest and the beach
Independent kitchen, fully equipped with appliances.
3 bedrooms
1 full bathroom with shower
Extras:
Built-in wardrobes, fireplace, aluminum windows, parking, sea views.
Very close to ALDI supermarket and BAZAR.
Rent from September to May 2025 at a rate of € 1,000 per month
10 minutes walk from the beach, exclusive home!!
92 m² of housing with a 265 m² garden
It consists of:
Living-dining room with access to a terrace, with unbeatable views of the forest and the beach
Independent kitchen, fully equipped with appliances.
3 bedrooms
1 full bathroom with shower
Extras:
Built-in wardrobes, fireplace, aluminum windows, parking, sea views.
Very close to ALDI supermarket and BAZAR.
Contact
Farm Land
Bitem, Tortosa, Tarragona
For refurbishment · 18m²
buy
36.000 €
About 4 km from Bítem, 9 km from Tortosa and with good vehicle access, this attractive mountain finca has approx. 1 hectare area of rural-zoned land and offers superb views of the Ports mountains. It is planted with olive and carob trees in terraces, and there is a small agricultural-use building that is registered on the Catastro, with a total built area of around 18 m2.
River Ebro, Bitem: 4 km; Tortosa, rail link to Barcelona: 9 km; Beaches, Ebro delta, l’Ampolla: 31 km; Reus airport: 90 km; Barcelona airport: 175 km
- Land area of 10.432 m2 according to the Catastro
- Terraces of olive trees, not currently in full production
- Attractive traditional dry-stone walls
- Excellent views of the Els Ports mountains
- Good vehicle access via a tarmac lane - No 4x4 required. Access onto the land itself is via a short dirt track and it would be possible to clear a parking/turning space for a campervan
Small one-roomed, single-storey ’casita’ building to refurbish, registered on the Catastro tax register as 18 m2 (total built area), agricultural use. Contains: Fireplace. Small cooking area. Underground water cisterna that collects rainwater from the roof. Wooden beams. It is structurally sound but would benefit from some refurbishment and repairs
With a beautiful, peaceful location, good access and superb views, this property is ideal for a rural weekend/holiday cabin getaway or a base for a campervan. Must be seen -- contact us for a viewing!
River Ebro, Bitem: 4 km; Tortosa, rail link to Barcelona: 9 km; Beaches, Ebro delta, l’Ampolla: 31 km; Reus airport: 90 km; Barcelona airport: 175 km
- Land area of 10.432 m2 according to the Catastro
- Terraces of olive trees, not currently in full production
- Attractive traditional dry-stone walls
- Excellent views of the Els Ports mountains
- Good vehicle access via a tarmac lane - No 4x4 required. Access onto the land itself is via a short dirt track and it would be possible to clear a parking/turning space for a campervan
Small one-roomed, single-storey ’casita’ building to refurbish, registered on the Catastro tax register as 18 m2 (total built area), agricultural use. Contains: Fireplace. Small cooking area. Underground water cisterna that collects rainwater from the roof. Wooden beams. It is structurally sound but would benefit from some refurbishment and repairs
With a beautiful, peaceful location, good access and superb views, this property is ideal for a rural weekend/holiday cabin getaway or a base for a campervan. Must be seen -- contact us for a viewing!
Contact
Town House 4 Bedrooms
Platjas, Sant Carles de la Ràpita, Tarragona
Used · 220m²
With Garage
rent
1.250 €
Fantastic corner semi-detached house!! Located just a few meters from the beach!!
11 month seasonal rental! Available from February 2024.
300 m² of housing distributed in:
Ground floor: Garden, garage, toilet, 40 m² office with access to patio.
Floor 1: Living room, separate kitchen with access to terrace, laundry room, 1 bedroom.
Floor 2: 4 double bedrooms (1 of them suite with dressing room), 2 full bathrooms.
Equipment:
Air conditioning and heat pump, oil heating, marble and parquet floors, garden, garage, built-in wardrobes, jacuzzi, sea views, aluminum windows, ceiling fans.
11 month seasonal rental! Available from February 2024.
300 m² of housing distributed in:
Ground floor: Garden, garage, toilet, 40 m² office with access to patio.
Floor 1: Living room, separate kitchen with access to terrace, laundry room, 1 bedroom.
Floor 2: 4 double bedrooms (1 of them suite with dressing room), 2 full bathrooms.
Equipment:
Air conditioning and heat pump, oil heating, marble and parquet floors, garden, garage, built-in wardrobes, jacuzzi, sea views, aluminum windows, ceiling fans.
Contact
Detached House 5 Bedrooms
El Castellot, La Riera de Gaià, Tarragona
Used · 380m²
With Garage
rent
1.750 €
VACATION RENTAL:
Spectacular detached villa in the El Castellot urbanization (La Riera de Gaià) House for 9 people
Available all year round for weekly or monthly rentals. NOT FOR YEAR-ROUND RENTALS!
Ask us for prices without obligation.
380 m2 distributed in:
Basement floor: Garage for 4 cars, storage room, space for a gas-oil boiler.- Motorized door.
Ground floor: 160 m2; entrance hall, large living room with fireplace, separate kitchen, 4 bedrooms and 2 full bathrooms.
First floor: Large terrace, double bedroom and full bathroom.
300 m2 plot with large garden and individual pool.
Furnished, heating, double aluminum windows, Iroco wood outside and Beech wood inside.
What is in this accommodation?
Bathroom
Shower gel
Hot water
Bedroom and laundry
Washing machine
Outdoor
Private pool
Terrace
Garden
Solarium
Basic amenities
Towels, sheets, soap and toilet paper
Bed linen
Space to store clothes
Entertainment
TV
Heating and cooling
Portable air conditioning
Oil heating
Internet and office
Work area
WIFI
Kitchen and dining room
Kitchen available for guests to use
Refrigerator
Microwave
Basic kitchen utensils
Pots and pans, oil, salt and pepper
Dishes and cutlery
Bowls, chopsticks, plates, cups, etc.
Oven
Coffee maker
Toaster
Outdoor
Outdoor dining
Barbecue
House rules:
- Smoking is allowed only in outdoor areas.
- Pets are allowed.
- Parties or events are not allowed.
- Check-in time is from 2:00 p.m.
- Check-out before 10:00 a.m.
Spectacular detached villa in the El Castellot urbanization (La Riera de Gaià) House for 9 people
Available all year round for weekly or monthly rentals. NOT FOR YEAR-ROUND RENTALS!
Ask us for prices without obligation.
380 m2 distributed in:
Basement floor: Garage for 4 cars, storage room, space for a gas-oil boiler.- Motorized door.
Ground floor: 160 m2; entrance hall, large living room with fireplace, separate kitchen, 4 bedrooms and 2 full bathrooms.
First floor: Large terrace, double bedroom and full bathroom.
300 m2 plot with large garden and individual pool.
Furnished, heating, double aluminum windows, Iroco wood outside and Beech wood inside.
What is in this accommodation?
Bathroom
Shower gel
Hot water
Bedroom and laundry
Washing machine
Outdoor
Private pool
Terrace
Garden
Solarium
Basic amenities
Towels, sheets, soap and toilet paper
Bed linen
Space to store clothes
Entertainment
TV
Heating and cooling
Portable air conditioning
Oil heating
Internet and office
Work area
WIFI
Kitchen and dining room
Kitchen available for guests to use
Refrigerator
Microwave
Basic kitchen utensils
Pots and pans, oil, salt and pepper
Dishes and cutlery
Bowls, chopsticks, plates, cups, etc.
Oven
Coffee maker
Toaster
Outdoor
Outdoor dining
Barbecue
House rules:
- Smoking is allowed only in outdoor areas.
- Pets are allowed.
- Parties or events are not allowed.
- Check-in time is from 2:00 p.m.
- Check-out before 10:00 a.m.
Contact
House with land 4 Bedrooms
Ampolla Mar, L'Ampolla, Tarragona
Used · 310m²
With Garage
buy
700.000 €
Wonderful opportunity to acquire a renovated and updated farmhouse, with agricultural license, only 2 km from the quiet town of La Ampolla, and only 1 km from the endless beaches that make up the famous surroundings of the Natural Park of the Ebro Delta.
The house and the different outbuildings, which total more than 300 m2, are located in a splendid estate of more than 15.000 m2.
The whole property is fenced in all its perimeter and it also has spectacular gardens that accompany the sunsets and transmit the tranquillity and privacy that you are looking for.
The farmhouse has been recently refurbished, combining areas with a modern design and areas with that rustic flavour that is so popular, with the entire exterior being built in stone.
In addition to the main house with 4 bedrooms, 4 bathrooms, large kitchen, storage room and wine cellar, the property is also equipped with an infinity swimming pool with saline chlorination, an independent guest flat, several terraces with spectacular views, a large enclosed parking area and an agricultural store converted into an air-conditioned chicken coop of 80 m2.
Among the equipment to be highlighted in this beautiful ’oasis of peace’, the installation of fibre optics, installation of video surveillance, installation of solar panels for the production of ACS (sanitary hot water), installation of photovoltaic solar panels for own consumption with a power of 8 kW, own well water, central heating by gasoil, air conditioning and fireplace in the living room.
Don’t miss the opportunity to have everything you want in one place; tranquillity, absolute privacy, high comfort, all the necessary services just two minutes away, the Mediterranean Sea and dreamlike natural landscapes, which can be enjoyed all year round.
Business and home in one place is possible with Iberdreams.
Contact us to arrange a visit directly with the property. We attend you every day of the year, including holidays and weekends.
The house and the different outbuildings, which total more than 300 m2, are located in a splendid estate of more than 15.000 m2.
The whole property is fenced in all its perimeter and it also has spectacular gardens that accompany the sunsets and transmit the tranquillity and privacy that you are looking for.
The farmhouse has been recently refurbished, combining areas with a modern design and areas with that rustic flavour that is so popular, with the entire exterior being built in stone.
In addition to the main house with 4 bedrooms, 4 bathrooms, large kitchen, storage room and wine cellar, the property is also equipped with an infinity swimming pool with saline chlorination, an independent guest flat, several terraces with spectacular views, a large enclosed parking area and an agricultural store converted into an air-conditioned chicken coop of 80 m2.
Among the equipment to be highlighted in this beautiful ’oasis of peace’, the installation of fibre optics, installation of video surveillance, installation of solar panels for the production of ACS (sanitary hot water), installation of photovoltaic solar panels for own consumption with a power of 8 kW, own well water, central heating by gasoil, air conditioning and fireplace in the living room.
Don’t miss the opportunity to have everything you want in one place; tranquillity, absolute privacy, high comfort, all the necessary services just two minutes away, the Mediterranean Sea and dreamlike natural landscapes, which can be enjoyed all year round.
Business and home in one place is possible with Iberdreams.
Contact us to arrange a visit directly with the property. We attend you every day of the year, including holidays and weekends.
Contact
Rustic House 4 Bedrooms
Camarles, Tarragona
Used · 99m²
buy
310.000 €
Patrimonia is pleased to present one of the best self-sufficient chalets in l’Ampolla with a large plot of 3 hectares.
Spectacular views of the Ebro Delta! Relax watching beautiful olive fields to reach your new home.
Avoid traveling and get an idea through our Virtual360º Tour to get a better idea!
79m2 house at 4 winds and with total privacy, distributed in:
Low level:
- Large living room with wood burning fireplace.
- Kitchen-dining room with butane gas hob, hood, gas oven and refrigerator.
- Bathroom with shower
- 3 double bedrooms with wardrobe.
- An individual room
- External attached warehouse-storage room of 13 m2 to store trailer, farming tools and other belongings. It has a large door and plug.
- Covered terrace of 20 m2 and with double glazed ’climalit’ type enclosures.
- Fully legalized private well. (free water forever)
- Store for 4 Butane cylinders.
- Battery room and solar panel controller.
- Garden with barbecue and large work table.
30,000m2 land with organic olive trees. Chemical products have not been used on these lands for more than 30 years. Olive variety: ’morruda and sevillenca’.
The olive trees produce 4,000kg/year with an average of 1,000 liters of oil per year, first-pressure extra virgin and organic.
Garden space with Mediterranean plants.
Self-sufficient house: with its own legalized water well and solar panels with batteries.
Finishes and qualities:
- Porcelain stoneware on the ground floor and porch.
- Marble in bathrooms and kitchen
- Climalit type aluminum windows
- Wood-burning fireplace with exposed work finish in the living room
- Hot water from a butane gas heater.
- Electricity with self-supply by solar panels.
- Water from your own fully legalized well.
Additional Information:
- Cesspool
- Completely flat property
- Access via private road with a reduced number of neighbors.
- Single-phase and three-phase generator set.
- IBI only €290/year
The farm is located 7km from l’Ampolla, with good beaches and services of all kinds.
5km away is Camarles, a smaller town but with services. 18km from Amposta, the capital of Montsià, which has a market with fresh fish and seafood from the area. 23km from Tortosa, the capital of Baix Ebre crossed by the Ebro River, with all the services, including a market in a unique building, with shops specializing in cod.
Contact Patrimonia today for a visit.
Spectacular views of the Ebro Delta! Relax watching beautiful olive fields to reach your new home.
Avoid traveling and get an idea through our Virtual360º Tour to get a better idea!
79m2 house at 4 winds and with total privacy, distributed in:
Low level:
- Large living room with wood burning fireplace.
- Kitchen-dining room with butane gas hob, hood, gas oven and refrigerator.
- Bathroom with shower
- 3 double bedrooms with wardrobe.
- An individual room
- External attached warehouse-storage room of 13 m2 to store trailer, farming tools and other belongings. It has a large door and plug.
- Covered terrace of 20 m2 and with double glazed ’climalit’ type enclosures.
- Fully legalized private well. (free water forever)
- Store for 4 Butane cylinders.
- Battery room and solar panel controller.
- Garden with barbecue and large work table.
30,000m2 land with organic olive trees. Chemical products have not been used on these lands for more than 30 years. Olive variety: ’morruda and sevillenca’.
The olive trees produce 4,000kg/year with an average of 1,000 liters of oil per year, first-pressure extra virgin and organic.
Garden space with Mediterranean plants.
Self-sufficient house: with its own legalized water well and solar panels with batteries.
Finishes and qualities:
- Porcelain stoneware on the ground floor and porch.
- Marble in bathrooms and kitchen
- Climalit type aluminum windows
- Wood-burning fireplace with exposed work finish in the living room
- Hot water from a butane gas heater.
- Electricity with self-supply by solar panels.
- Water from your own fully legalized well.
Additional Information:
- Cesspool
- Completely flat property
- Access via private road with a reduced number of neighbors.
- Single-phase and three-phase generator set.
- IBI only €290/year
The farm is located 7km from l’Ampolla, with good beaches and services of all kinds.
5km away is Camarles, a smaller town but with services. 18km from Amposta, the capital of Montsià, which has a market with fresh fish and seafood from the area. 23km from Tortosa, the capital of Baix Ebre crossed by the Ebro River, with all the services, including a market in a unique building, with shops specializing in cod.
Contact Patrimonia today for a visit.
Contact
House 5 Bedrooms +1
Benifallet, Tarragona
Refurbished · 388m²
buy
260.000 €
Discover a truly unique property in the picturesque village of Benifallet. This three-story house, renovated in 2020, boasts a perfect blend of modern amenities and classic charm. With a strategic location in the town center, this residence offers spacious living areas, versatile rooms, and a welcoming atmosphere for family living.
The ground floor welcomes you with a generously sized dining room with its own fireplace, providing an ideal space for hosting gatherings and special occasions. The traditional refurbished kitchen is equipped with modern appliances blending modern convenience with a rustic look. A stylish living room with access to the street creates a warm and inviting ambiance. Additionally, a courtesy toilet and laundry room add to the overall convenience.
Up the first floor, we find the main living quarters. Three well-appointed bedrooms, including the larger master bedroom, and a dressing room offer ample space for rest and comfort. A complete bathroom with contemporary fixtures enhances the functionality of this floor. A pellet stove system ensures warmth during the short cold season.
The second floor presents a unique feature - an independent living space with its own small kitchen. This floor encompasses three double bedrooms, one interior bedroom, and an additional bathroom. The layout provides flexibility, making it suitable for various living arrangements, including seasonal or touristic rentals. Two balconies north & south offer outdoor spaces, enhancing the overall appeal of this floor.
The third floor unfolds into a 65 m2 open-plan room, with well-kept original wooden beams. This versatile space can be utilized as a studio or additional living area (includes a wifi router for coverage). Access to the water heater and extra storage space. The loft design adds character to this floor.
The village has around 800 inhabitants and is located on the river Ebro, surrounded by spectacular countryside, making it a local center for rural tourism. It has various restaurants and bars, a primary school and a municipal swimming pool, two mini supermarkets, two butchers, two bakeries, a pharmacy, and a hotel!
Local tourist attractions include the river (fishing, canoeing, boat trips), Benifallet’s caves, the Via Verda greenway (cycling, walking) the spectacular Els Ports Natural Park, and historic sites and villages. Wide range of beaches on the Costa Dorada and the Ebro delta, around 35-45 minutes’ drive.
Don’t miss the opportunity to own this superbly refurbished residence that seamlessly combines modern living with the charm of village life along the Ebro. Contact us today to schedule a viewing.
The ground floor welcomes you with a generously sized dining room with its own fireplace, providing an ideal space for hosting gatherings and special occasions. The traditional refurbished kitchen is equipped with modern appliances blending modern convenience with a rustic look. A stylish living room with access to the street creates a warm and inviting ambiance. Additionally, a courtesy toilet and laundry room add to the overall convenience.
Up the first floor, we find the main living quarters. Three well-appointed bedrooms, including the larger master bedroom, and a dressing room offer ample space for rest and comfort. A complete bathroom with contemporary fixtures enhances the functionality of this floor. A pellet stove system ensures warmth during the short cold season.
The second floor presents a unique feature - an independent living space with its own small kitchen. This floor encompasses three double bedrooms, one interior bedroom, and an additional bathroom. The layout provides flexibility, making it suitable for various living arrangements, including seasonal or touristic rentals. Two balconies north & south offer outdoor spaces, enhancing the overall appeal of this floor.
The third floor unfolds into a 65 m2 open-plan room, with well-kept original wooden beams. This versatile space can be utilized as a studio or additional living area (includes a wifi router for coverage). Access to the water heater and extra storage space. The loft design adds character to this floor.
The village has around 800 inhabitants and is located on the river Ebro, surrounded by spectacular countryside, making it a local center for rural tourism. It has various restaurants and bars, a primary school and a municipal swimming pool, two mini supermarkets, two butchers, two bakeries, a pharmacy, and a hotel!
Local tourist attractions include the river (fishing, canoeing, boat trips), Benifallet’s caves, the Via Verda greenway (cycling, walking) the spectacular Els Ports Natural Park, and historic sites and villages. Wide range of beaches on the Costa Dorada and the Ebro delta, around 35-45 minutes’ drive.
Don’t miss the opportunity to own this superbly refurbished residence that seamlessly combines modern living with the charm of village life along the Ebro. Contact us today to schedule a viewing.
Contact
Detached House 6 Bedrooms Duplex
Sant Pere i Sant Pau, Tarragona
Used · 240m²
With Swimming Pool
buy
624.500 €
We find this beautiful individual villa in Sant Pere i Sant Pau, a totally exclusive area! Very close to the university and a 10-minute walk from Tarragona!
The house has 240 useful m² + 500 m² of its own plot.
The house is distributed on the ground floor + floor 1.
The ground floor:
Entrance hall, large living-dining room with access to the terrace and storage room, independent kitchen, 4 double bedrooms (1 with a suite bathroom with bathtub) and 1 complete bathroom with shower.
On floor 1: Outdoor area with terrace and 2 fully isolated double rooms.
Exteriors:
Plot that surrounds the entire house with garden areas, fruit trees, 2 exterior accesses (one for vehicles), individual pool, orchard, covered barbecue area.
Additional features:
Gas heating throughout the house and in all rooms, aluminum windows, fitted wardrobes, fireplace, barbecue.
The house has 240 useful m² + 500 m² of its own plot.
The house is distributed on the ground floor + floor 1.
The ground floor:
Entrance hall, large living-dining room with access to the terrace and storage room, independent kitchen, 4 double bedrooms (1 with a suite bathroom with bathtub) and 1 complete bathroom with shower.
On floor 1: Outdoor area with terrace and 2 fully isolated double rooms.
Exteriors:
Plot that surrounds the entire house with garden areas, fruit trees, 2 exterior accesses (one for vehicles), individual pool, orchard, covered barbecue area.
Additional features:
Gas heating throughout the house and in all rooms, aluminum windows, fitted wardrobes, fireplace, barbecue.
Contact
House 5 Bedrooms
Torredembarra Centre, Tarragona
Used · 200m²
buy
265.000 €
Fantastic town house in the heart of the old town of Torredembarra!!
Great opportunity, possibility of making a house or 2 independent homes or commercial premises + 3-story home!!
The house has 4 floors + terrace and patio, 289 m² distributed in:
On the ground floor: Hall, living room, kitchen and 2 bathrooms, 1 bedroom and a patio (with the possibility of making it larger). It is also suitable for commercial premises!
On floor 1: 1 room with lots of lighting.
On the 2nd floor: Living room, space to make an open kitchen, 3 bedrooms, 3 bathrooms, terrace.
On the 3rd floor: Attic with 2 huge rooms with the possibility of making an apartment.
Additional Information:
Semi-renovated house, ready to finish renovating to your liking, Catalan turns, the entire house is newly reinforced, brand new wooden windows with double glass, brand new water and electricity installation, it has 2 independent meters to divide the 2 homes , garbage and taxes up to date, the house has a lot of light, everything exterior and with many possibilities!!
Great opportunity, possibility of making a house or 2 independent homes or commercial premises + 3-story home!!
The house has 4 floors + terrace and patio, 289 m² distributed in:
On the ground floor: Hall, living room, kitchen and 2 bathrooms, 1 bedroom and a patio (with the possibility of making it larger). It is also suitable for commercial premises!
On floor 1: 1 room with lots of lighting.
On the 2nd floor: Living room, space to make an open kitchen, 3 bedrooms, 3 bathrooms, terrace.
On the 3rd floor: Attic with 2 huge rooms with the possibility of making an apartment.
Additional Information:
Semi-renovated house, ready to finish renovating to your liking, Catalan turns, the entire house is newly reinforced, brand new wooden windows with double glass, brand new water and electricity installation, it has 2 independent meters to divide the 2 homes , garbage and taxes up to date, the house has a lot of light, everything exterior and with many possibilities!!
Contact
Can’t find the property you’re looking for?
