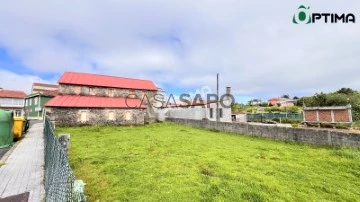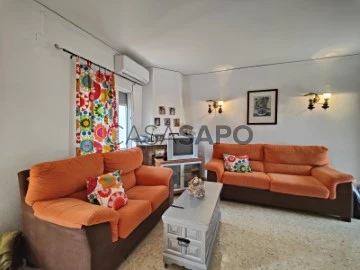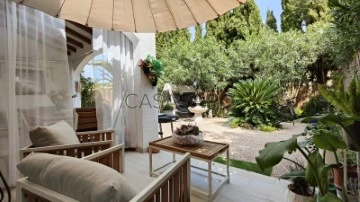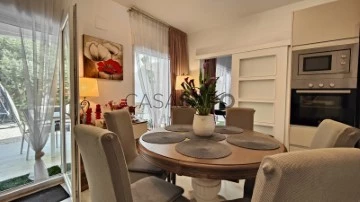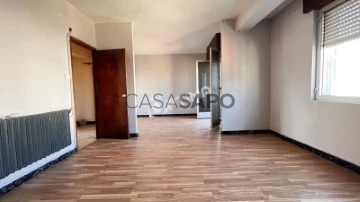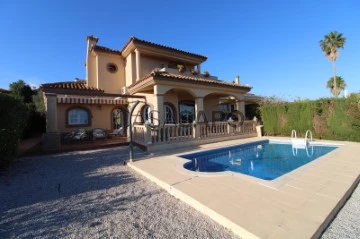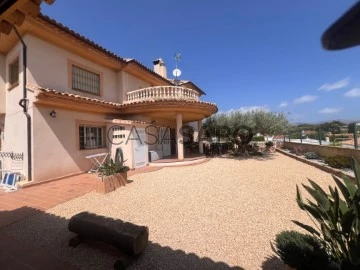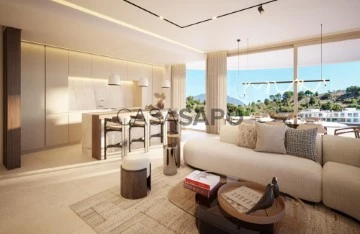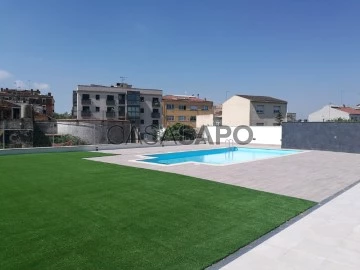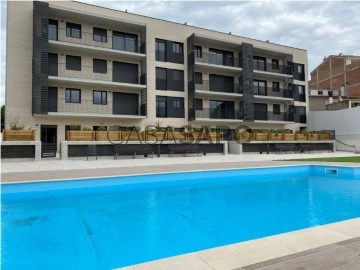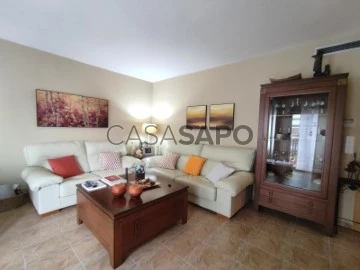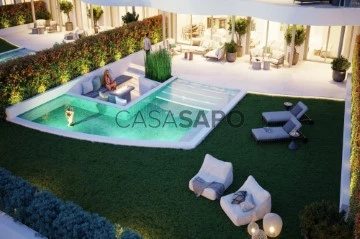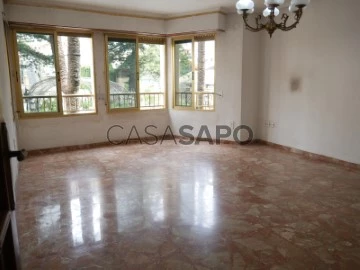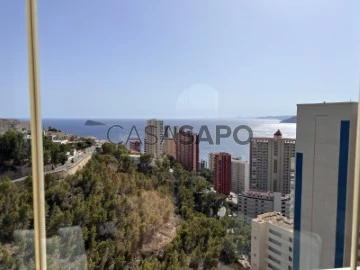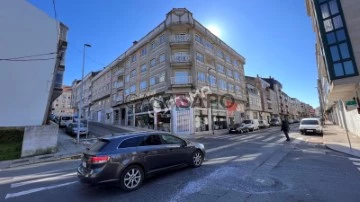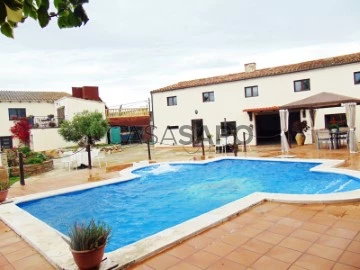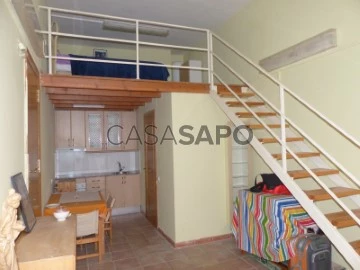31,188 Properties for in Valencia, Tenerife, Sevilla, Pontevedra, Ávila, Málaga, Cantabria, Castellón, Barcelona, Cádiz, Guadalajara, Zaragoza, Madrid, Soria and Alicante
Order by
Relevance
House 4 Bedrooms Duplex
Forcarei, Pontevedra
For refurbishment · 215m²
buy
285.000 €
Unique opportunity in Forcarei! Large house with land in Soutelo de Montes
Are you looking for a house with a lot of potential in a quiet and natural environment? Do not look any further! This property in Soutelo de Montes, Forcarei, is perfect for you.
Home:
Large total area: 989 square meters
Built area: 236 square meters
Ideal for renovating and creating your ideal home
Distribution: Adaptable to your needs
Land: 989 square meters, perfect for enjoying the outdoors
Location:
Soutelo de Montes, Forcarei
Quiet area surrounded by nature
Connections:
Bus: Nearby stop with regular service
Metro: Not available in the area
Areas of interest:
Walking distance to the center of Forcarei
Easy access to basic services such as supermarkets, pharmacies, etc.
Surrounded by hiking trails and natural landscapes of great beauty
This property is ideal for:
Families looking for a spacious and quiet home
People who want to renovate a house to their liking
Nature lovers looking for a rural setting
Don’t miss this unique opportunity to acquire a property with great potential in an idyllic environment. Contact us today to arrange a visit!
Don’t think twice and make this house your new home!
For more information, or to arrange a visit, contact our Real Estate Consultants at the telephone numbers or visit us in Santiago de Compostela at Romero Donallo Avenue, 23 Bajo. At Óptima Inmobiliaria we have more properties and we will be happy to help you in your search.
This announcement is for informational purposes only and may contain errors. It is not contractual in nature.
Images of Óptima real estate protected by copyright. All rights reserved.
#optima #sale #españa #galicia #pontevedra #forcarei #soutellodemontes #housing #house #inmo #property #real estate #investment #family #vacations #home #deco #architecture #spain #realestate #realtor #townhouse #holiday #home #tourism
Are you looking for a house with a lot of potential in a quiet and natural environment? Do not look any further! This property in Soutelo de Montes, Forcarei, is perfect for you.
Home:
Large total area: 989 square meters
Built area: 236 square meters
Ideal for renovating and creating your ideal home
Distribution: Adaptable to your needs
Land: 989 square meters, perfect for enjoying the outdoors
Location:
Soutelo de Montes, Forcarei
Quiet area surrounded by nature
Connections:
Bus: Nearby stop with regular service
Metro: Not available in the area
Areas of interest:
Walking distance to the center of Forcarei
Easy access to basic services such as supermarkets, pharmacies, etc.
Surrounded by hiking trails and natural landscapes of great beauty
This property is ideal for:
Families looking for a spacious and quiet home
People who want to renovate a house to their liking
Nature lovers looking for a rural setting
Don’t miss this unique opportunity to acquire a property with great potential in an idyllic environment. Contact us today to arrange a visit!
Don’t think twice and make this house your new home!
For more information, or to arrange a visit, contact our Real Estate Consultants at the telephone numbers or visit us in Santiago de Compostela at Romero Donallo Avenue, 23 Bajo. At Óptima Inmobiliaria we have more properties and we will be happy to help you in your search.
This announcement is for informational purposes only and may contain errors. It is not contractual in nature.
Images of Óptima real estate protected by copyright. All rights reserved.
#optima #sale #españa #galicia #pontevedra #forcarei #soutellodemontes #housing #house #inmo #property #real estate #investment #family #vacations #home #deco #architecture #spain #realestate #realtor #townhouse #holiday #home #tourism
Contact
Bungalow 3 Bedrooms
Las Marinas / Les Marines, Dénia, Alicante
Used · 80m²
With Swimming Pool
buy
315.000 €
In the area of Les Marines de Denia we find this charming semi-detached bungalow, located just 5 minutes from the beach of Les Bovetes.
It has 80m2 of housing and two plots (one front and one rear) of 40m2 and 60m2 respectively, with a north and south solar orientation, plus a full bathroom.
Inside we have a living room with fireplace and direct access to the rear terrace, kitchen and a small pantry.
In the upper part of the house we have the rest area, in which we have 3 bedrooms (two doubles and one single) and a bathroom with shower.
Outside we can enjoy the large terraces, where you can make meals and meetings with friends and families, and also the large communal pool.
Undoubtedly an ideal home adapted with air conditioning F / C, which can be purchased to live both all year round and for second residence.
Do not miss the opportunity and book your visit in (email hidden)
It has 80m2 of housing and two plots (one front and one rear) of 40m2 and 60m2 respectively, with a north and south solar orientation, plus a full bathroom.
Inside we have a living room with fireplace and direct access to the rear terrace, kitchen and a small pantry.
In the upper part of the house we have the rest area, in which we have 3 bedrooms (two doubles and one single) and a bathroom with shower.
Outside we can enjoy the large terraces, where you can make meals and meetings with friends and families, and also the large communal pool.
Undoubtedly an ideal home adapted with air conditioning F / C, which can be purchased to live both all year round and for second residence.
Do not miss the opportunity and book your visit in (email hidden)
Contact
Bungalow 3 Bedrooms Duplex
Pedreguer, Alicante
Used · 115m²
With Garage
buy
289.000 €
IT HAS A VIRTUAL TOUR IN LYTPROPERTIES.COM!
In LYT Properties we present this magnificent and charming semi-detached bungalow, located in the area of Monte Pedreguer.
The house is located just a few minutes from Pedreguer and Gata de Gorgos.
It has 115m2 of surface distributed on two floors in which we find 3 large bedrooms, 2 bathrooms, kitchen, living room with direct access to the outside and living room.
The house has hydrostove heating, thus giving great warmth to all rooms, as well as great economic savings.
Outside the house you can enjoy the chill out style area, where you can have a good time with friends and family, while preparing a great feast in the BBQ area.
It has a large communal pool and dining area.
It is sold fully furnished.
Book your visit to (email hidden) now
In LYT Properties we present this magnificent and charming semi-detached bungalow, located in the area of Monte Pedreguer.
The house is located just a few minutes from Pedreguer and Gata de Gorgos.
It has 115m2 of surface distributed on two floors in which we find 3 large bedrooms, 2 bathrooms, kitchen, living room with direct access to the outside and living room.
The house has hydrostove heating, thus giving great warmth to all rooms, as well as great economic savings.
Outside the house you can enjoy the chill out style area, where you can have a good time with friends and family, while preparing a great feast in the BBQ area.
It has a large communal pool and dining area.
It is sold fully furnished.
Book your visit to (email hidden) now
Contact
Flat 4 Bedrooms
A Estrada, Pontevedra
For refurbishment · 120m²
buy
58.000 €
63.000 €
-7.94%
PROPERTY WITH STORAGE ROOM WITH THE SAME AREA ABOVE THE FLOOR
Type of property and value
Property Type Apartment
Neighborhood and area
the road
Central area
Building Features
Year of construction of the building 1987
Last reform year 2018
Floor area of the building 480 m2
Number of floors of the building 5
Urban class
Residential Use
Northwest main façade orientation
concrete structure
no elevator
No access for people with reduced mobility
There are no community fees
Basic characteristics of the property
133 m2 built
120 m2 indicative useful
Ceiling height 2.63 meters
Fourth floor
second hand
to reform
Exterior Property
Good lighting
Double aluminum exterior carpentry with exterior sliding-opening windows and interior projection windows with thermal break in white for the exterior windows and aluminum for the interior, and Climalit-type glass
Dark varnished wood interior carpentry
Property without furniture
1 hall
1 corridor
1 unequipped kitchen
4 bedrooms
1 bathrooms
fitted wardrobes
terrace
Gallery
laundry room
outdoor clothesline
storage room
Energy certification In process
terrazzo floors
Communal oil heating
Independent domestic hot water
Equipment
intercom
Fiber optic internet access
extractor hood
Services
Music Conservatory 0 minutes walk
College or institute 12 minutes on foot
Health center 2 minutes walk
City Hall 2 minutes walk
Pharmacy 2 minutes walk
Supermarket 4 minutes on foot
Banks 4 minutes on foot
Administrative buildings 1 minute walk
Coffee shop 1 minute walk
Shopping centers or galleries a 4-minute walk away
Alameda park or square 1 minute walk
Car parks 1 minute on foot
Bus station 0 minutes walk
Taxi rank 4 minutes walk
Highlight
Property with storage room of the same dimensions above the floor with the possibility of joining by stairs
lots of lighting
very sunny
large living room
spacious rooms
large kitchen
very central
fitted wardrobes
Views of buildings, courtyard, street and mountains
For more information or to arrange a visit, contact our real estate consultants at the telephone numbers or visit us in Santiago de Compostela at Avenida Romero Donallo, 23 bajo. At Óptima Inmobiliaria we have more properties for you and we will be happy to help you and show you more properties.
This announcement is for informational purposes and may contain errors. It is not contractual.
Our technicians will help you in all your queries.
For the safety of our clients we do not publish exterior images of our properties, to access this information you can contact us.
Optimal real estate images protected by copyright. All rights reserved.
#spain #casa #venta #realestate #inmobiliaria #españa #townhouse #compraventa #familia #vacaciones #hogar #bienesraices #inversion #galicia #pontevedra #aestrada #electrodomesticos #habitaciones #compra #arquitectura #casas #vivienda #realtor #home
Type of property and value
Property Type Apartment
Neighborhood and area
the road
Central area
Building Features
Year of construction of the building 1987
Last reform year 2018
Floor area of the building 480 m2
Number of floors of the building 5
Urban class
Residential Use
Northwest main façade orientation
concrete structure
no elevator
No access for people with reduced mobility
There are no community fees
Basic characteristics of the property
133 m2 built
120 m2 indicative useful
Ceiling height 2.63 meters
Fourth floor
second hand
to reform
Exterior Property
Good lighting
Double aluminum exterior carpentry with exterior sliding-opening windows and interior projection windows with thermal break in white for the exterior windows and aluminum for the interior, and Climalit-type glass
Dark varnished wood interior carpentry
Property without furniture
1 hall
1 corridor
1 unequipped kitchen
4 bedrooms
1 bathrooms
fitted wardrobes
terrace
Gallery
laundry room
outdoor clothesline
storage room
Energy certification In process
terrazzo floors
Communal oil heating
Independent domestic hot water
Equipment
intercom
Fiber optic internet access
extractor hood
Services
Music Conservatory 0 minutes walk
College or institute 12 minutes on foot
Health center 2 minutes walk
City Hall 2 minutes walk
Pharmacy 2 minutes walk
Supermarket 4 minutes on foot
Banks 4 minutes on foot
Administrative buildings 1 minute walk
Coffee shop 1 minute walk
Shopping centers or galleries a 4-minute walk away
Alameda park or square 1 minute walk
Car parks 1 minute on foot
Bus station 0 minutes walk
Taxi rank 4 minutes walk
Highlight
Property with storage room of the same dimensions above the floor with the possibility of joining by stairs
lots of lighting
very sunny
large living room
spacious rooms
large kitchen
very central
fitted wardrobes
Views of buildings, courtyard, street and mountains
For more information or to arrange a visit, contact our real estate consultants at the telephone numbers or visit us in Santiago de Compostela at Avenida Romero Donallo, 23 bajo. At Óptima Inmobiliaria we have more properties for you and we will be happy to help you and show you more properties.
This announcement is for informational purposes and may contain errors. It is not contractual.
Our technicians will help you in all your queries.
For the safety of our clients we do not publish exterior images of our properties, to access this information you can contact us.
Optimal real estate images protected by copyright. All rights reserved.
#spain #casa #venta #realestate #inmobiliaria #españa #townhouse #compraventa #familia #vacaciones #hogar #bienesraices #inversion #galicia #pontevedra #aestrada #electrodomesticos #habitaciones #compra #arquitectura #casas #vivienda #realtor #home
Contact
Villa 6 Bedrooms Triplex
La Alcaidesa, Cádiz
Used · 300m²
With Garage
buy
770.000 €
This villa of 300 m2 built on a plot of 750 m2, which is delivered fully furnished, is located very close to the beach and the commercial area of Alcaidesa. The house has 6 bedrooms, of which 3 of them are on the ground floor. On the main floor we find a large hall, large living room with air conditioning and access to its large terrace and garden, large kitchen with dining room, with pantry room and another laundry room with a large internal patio with side access to the garden, 3 spacious and bright bedrooms and a bathroom with shower. On the first floor we find 3 bedrooms and 2 bathrooms, the master bedroom with dressing room, en-suite bathroom with large bathtub and a large terrace with incredible views of the sea, Gibraltar and Africa, the other 2 bedrooms, very spacious and with sea views from their windows, share a large bathroom with shower. In the basement we find the engine room, where the water tank, the 300 litre heater and the gas tank and the gas heating engine are located, This villa has a large entrance with parking for 4 cars at the rear and a large garden with pool and terrace with panoramic sea views.
Contact
Chalet 4 Bedrooms Duplex
Polop, Alicante
Used · 440m²
With Garage
buy
539.000 €
Detached villa in Polop. 675m² plot and 440m² built. 2 floors.
4 bedrooms, 3 bathrooms. Large fitted and equipped kitchen and laundry room. Living room with fireplace and dining room. Air conditioning in all rooms and central heating.
Private pool and outdoor toilet. Complete enclosed barbecue area outside. Beautiful garden and large garage.
Top quality construction materials.
Ideal for any type of family.
4 bedrooms, 3 bathrooms. Large fitted and equipped kitchen and laundry room. Living room with fireplace and dining room. Air conditioning in all rooms and central heating.
Private pool and outdoor toilet. Complete enclosed barbecue area outside. Beautiful garden and large garage.
Top quality construction materials.
Ideal for any type of family.
Contact
Penthouse 4 Bedrooms Duplex
La Quinta, Benahavís, Málaga
New · 274m²
With Garage
buy
2.995.000 €
Fantastic Duplex Penthouse with 354.93 sqm of outdoor area, with private pool and sea views in the heart of the city.
This duplex apartment with 274.29 sqm of interior area is developed on 2 floors.
On the lower floor are the 4 bedrooms, all suites, with the master suite having 1 huge closet, the living and dining room, the kitchen and 5 bathrooms. There is also 1 office.
Surrounding the apartment along the South, West and East facades is a huge terrace with 196.36 sqm.
On the upper floor of the Penthouse there is a large lounge that gives access to another terrace (rooftop) where there is a private pool of the apartment.
It is also part of the apartment 1 storage room and 2 parking spaces.
THE VIEW MARBELLA is a 5-star resort with sports facilities located in one of the most prestigious locations in Marbella where you can relax and enjoy life to the fullest.
Each apartment offers incredible panoramic views of the sea.
Imagine yourself soaking up the sun on your sprawling private terrace and garden, taking a dip in your own pool, or snuggling up by the fire pit.
If you are looking for a high quality property in the South of Spain, this is your option. Quality, style, comfort and innovation are the guiding principles in the design and construction of residential spaces.
Get ready to experience a new level of comfort and luxury and exceed your expectations.
Our perfect combination of amenities allows you to live in the best possible way on the Costa del Sol:
Enjoy The View, with a wide range of services and amenities at your disposal.
Versatile, modern and bright apartments.
Uniformity and continuity generate the flow between your indoor and outdoor spaces
Special attention has been paid to light, ensuring that all living spaces are radiant with natural light.
The perfect integration between the terrace and the interior space creates an exceptional home.
- HEALTH CLUB - A premium spa; Gym and children’s area;
- OUTDOOR - Adult and children’s pools (25-meter pool), Yoga Area and Kids Playground;
- SECURITY - On-site surveillance with 24-hour security, gated community with video access;
- CONCIERGE - Property Management, Travel Assistance, Dinner & Event Reservations, Private Staff.
THE VIEW MARBELLA is conveniently located between MARBELLA and BENAHAVÍS, and both access roads offer quick and easy access to the beaches and city centre.
The architectural excellence guarantees an intimate complex that provides security, privacy and panoramic views over the mountains, inserted in a quiet environment, surrounded by nature.
This duplex apartment with 274.29 sqm of interior area is developed on 2 floors.
On the lower floor are the 4 bedrooms, all suites, with the master suite having 1 huge closet, the living and dining room, the kitchen and 5 bathrooms. There is also 1 office.
Surrounding the apartment along the South, West and East facades is a huge terrace with 196.36 sqm.
On the upper floor of the Penthouse there is a large lounge that gives access to another terrace (rooftop) where there is a private pool of the apartment.
It is also part of the apartment 1 storage room and 2 parking spaces.
THE VIEW MARBELLA is a 5-star resort with sports facilities located in one of the most prestigious locations in Marbella where you can relax and enjoy life to the fullest.
Each apartment offers incredible panoramic views of the sea.
Imagine yourself soaking up the sun on your sprawling private terrace and garden, taking a dip in your own pool, or snuggling up by the fire pit.
If you are looking for a high quality property in the South of Spain, this is your option. Quality, style, comfort and innovation are the guiding principles in the design and construction of residential spaces.
Get ready to experience a new level of comfort and luxury and exceed your expectations.
Our perfect combination of amenities allows you to live in the best possible way on the Costa del Sol:
Enjoy The View, with a wide range of services and amenities at your disposal.
Versatile, modern and bright apartments.
Uniformity and continuity generate the flow between your indoor and outdoor spaces
Special attention has been paid to light, ensuring that all living spaces are radiant with natural light.
The perfect integration between the terrace and the interior space creates an exceptional home.
- HEALTH CLUB - A premium spa; Gym and children’s area;
- OUTDOOR - Adult and children’s pools (25-meter pool), Yoga Area and Kids Playground;
- SECURITY - On-site surveillance with 24-hour security, gated community with video access;
- CONCIERGE - Property Management, Travel Assistance, Dinner & Event Reservations, Private Staff.
THE VIEW MARBELLA is conveniently located between MARBELLA and BENAHAVÍS, and both access roads offer quick and easy access to the beaches and city centre.
The architectural excellence guarantees an intimate complex that provides security, privacy and panoramic views over the mountains, inserted in a quiet environment, surrounded by nature.
Contact
See Phone
Penthouse 3 Bedrooms
Adina - Portonovo, Sanxenxo, Pontevedra
Used · 77m²
buy
230.000 €
Discover the penthouse of your dreams in Sanxenxo, Portonovo! This **magnificent penthouse** combines location, comfort and stunning sea views that will captivate you from the first moment. Located just a few steps from the charming port, it is the ideal coastal retreat for families or sea lovers.
### **Main Features**
With a **usable area of 85 m²**, this home offers:
- **3 spacious bedrooms**, ideal for relaxation or adaptable to your lifestyle.
- **2 full bathrooms**, designed for your daily comfort.
- An **separate kitchen** connected to a practical covered drying area, where functionality and style combine perfectly.
- A bright **living room** with fireplace and east orientation, perfect for enjoying natural light from dawn.
- **Built-in wardrobes**, ideal for efficient storage.
- **Hot/cold pump heating**, to maintain comfort in any season of the year.
The penthouse also includes a **private storage room** to store your belongings. Although there is no parking space in the building, its central location allows you to easily access nearby services.
### **Strategic Location and Nearby Services**
This penthouse is located in the heart of Portonovo, surrounded by essential services such as:
- **Supermarkets, pharmacies, cafes and restaurants** that stand out for their local gastronomic offer.
- A short distance from the **Baltar and Caneliñas beaches**, perfect for enjoying sunny days by the Atlantic.
- **Schools, parks and leisure areas**, ideal for families.
- **Local bus stops** that connect you with Sanxenxo and other nearby towns.
In addition, it is excellently connected to the Galician airports:
- **Vigo Airport (Peinador)**: just 45 minutes by car.
- **Santiago Airport (Lavacolla)**: approximately 1 hour.
### **Unique Opportunity**
This penthouse is in good condition and offers an ideal layout to enjoy from the first moment. In addition, it has the possibility of carrying out a small reform to personalize it to your taste and make it even more special.
Are you looking for the perfect balance between sea views, comfort and proximity to services? This penthouse in Sanxenxo is the option you have been waiting for! **Don’t miss the opportunity to live in one of the most desired coastal destinations in Galicia.**
Come visit it and fall in love with this incredible penthouse!
On our website you can take a 360-degree virtual tour of the property.
For more information, or to arrange a visit, contact our Real Estate Consultants on the telephone numbers or visit us in Santiago de Compostela at Avenida Romero Donallo, 23 bajo. At Óptima Inmobiliaria we have more properties and we will be happy to help you in your search.
For the security of our clients we do not publish exterior images of our properties, to access this information you can contact us.
This advertisement is for informational purposes only and may contain errors. It is not contractual in nature.
Images of Óptima inmobiliaria protected by copyright. All rights reserved.
#spain #galicia #pontevedra #sanxenxo #portonovo #central #penthouse #home #sale #realestate #optimal #purchaseandsale #property #realestate #investment #family #vacation #home #rooms #purchase #architecture #spain #realestate #realtor #townhouse #holiday #home #tourism
### **Main Features**
With a **usable area of 85 m²**, this home offers:
- **3 spacious bedrooms**, ideal for relaxation or adaptable to your lifestyle.
- **2 full bathrooms**, designed for your daily comfort.
- An **separate kitchen** connected to a practical covered drying area, where functionality and style combine perfectly.
- A bright **living room** with fireplace and east orientation, perfect for enjoying natural light from dawn.
- **Built-in wardrobes**, ideal for efficient storage.
- **Hot/cold pump heating**, to maintain comfort in any season of the year.
The penthouse also includes a **private storage room** to store your belongings. Although there is no parking space in the building, its central location allows you to easily access nearby services.
### **Strategic Location and Nearby Services**
This penthouse is located in the heart of Portonovo, surrounded by essential services such as:
- **Supermarkets, pharmacies, cafes and restaurants** that stand out for their local gastronomic offer.
- A short distance from the **Baltar and Caneliñas beaches**, perfect for enjoying sunny days by the Atlantic.
- **Schools, parks and leisure areas**, ideal for families.
- **Local bus stops** that connect you with Sanxenxo and other nearby towns.
In addition, it is excellently connected to the Galician airports:
- **Vigo Airport (Peinador)**: just 45 minutes by car.
- **Santiago Airport (Lavacolla)**: approximately 1 hour.
### **Unique Opportunity**
This penthouse is in good condition and offers an ideal layout to enjoy from the first moment. In addition, it has the possibility of carrying out a small reform to personalize it to your taste and make it even more special.
Are you looking for the perfect balance between sea views, comfort and proximity to services? This penthouse in Sanxenxo is the option you have been waiting for! **Don’t miss the opportunity to live in one of the most desired coastal destinations in Galicia.**
Come visit it and fall in love with this incredible penthouse!
On our website you can take a 360-degree virtual tour of the property.
For more information, or to arrange a visit, contact our Real Estate Consultants on the telephone numbers or visit us in Santiago de Compostela at Avenida Romero Donallo, 23 bajo. At Óptima Inmobiliaria we have more properties and we will be happy to help you in your search.
For the security of our clients we do not publish exterior images of our properties, to access this information you can contact us.
This advertisement is for informational purposes only and may contain errors. It is not contractual in nature.
Images of Óptima inmobiliaria protected by copyright. All rights reserved.
#spain #galicia #pontevedra #sanxenxo #portonovo #central #penthouse #home #sale #realestate #optimal #purchaseandsale #property #realestate #investment #family #vacation #home #rooms #purchase #architecture #spain #realestate #realtor #townhouse #holiday #home #tourism
Contact
House 4 Bedrooms Duplex
Silleda, Pontevedra
Used · 423m²
With Garage
buy
225.000 €
**Property Description**
Looking for a unique property in a quiet and sunny setting, but without straying too far from the town centre? We present this charming **stone house**, located just 3 kilometres from the town centre of Silleda, in the heart of Galicia, and 30 kilometres from Santiago de Compostela.
This **detached house**, built in 1910, offers great potential for those looking for a restoration project. With **465 square metres built** and **423 square metres usable**, it has:
- **4 bedrooms**, perfect for a family or for those who want additional space.
- **2 bathrooms** that, with a renovation, can be converted into modern and comfortable spaces.
- A **large living-dining room**, ideal for family or friends gatherings.
- A **separate kitchen** with a lot of potential to redesign to your liking.
In addition to the main house, the property includes a **shed**, which can be transformed into an additional dwelling or storage space, and a **typical Galician granary**, which adds a touch of authenticity and charm.
The **4,815 square meter** plot is a true wonder. Surrounded by fruit and ornamental trees, it is the perfect place to enjoy nature in all its splendor. Imagine relaxing outdoors, creating a garden or even having your own vegetable patch.
Despite its rural and peaceful setting, the property is very well connected. Its strategic location in the center of Galicia offers you the tranquility of a natural environment without giving up proximity to services and amenities.
This house is a **unique opportunity** to create the home of your dreams, with the charm of old buildings and the possibility of adapting it to your modern style and needs.
Don’t miss the opportunity to turn this space full of history and possibilities into your home!
On our website you can take a 360-degree virtual tour of the property.
For more information, or to arrange a visit, contact our Real Estate Consultants on the telephone numbers or visit us in Santiago de Compostela at Avenida Romero Donallo, 23 bajo. At Óptima Inmobiliaria we have more properties and we will be happy to help you in your search.
For the safety of our clients we do not publish exterior images of our properties, to access this information you can contact us.
This advertisement is for informational purposes only and may contain errors. It is not contractual in nature.
Images of Óptima inmobiliaria protected by copyright. All rights reserved.
#spain #galicia #pontevedra #silleda #fiestras #casa #casas #housing #sale #realestate #optimal #purchasesale #property #realestate #investment #family #vacation #home #rooms #purchase #architecture #spain #realestate #realtor #townhouse #holiday #home #tourism
Looking for a unique property in a quiet and sunny setting, but without straying too far from the town centre? We present this charming **stone house**, located just 3 kilometres from the town centre of Silleda, in the heart of Galicia, and 30 kilometres from Santiago de Compostela.
This **detached house**, built in 1910, offers great potential for those looking for a restoration project. With **465 square metres built** and **423 square metres usable**, it has:
- **4 bedrooms**, perfect for a family or for those who want additional space.
- **2 bathrooms** that, with a renovation, can be converted into modern and comfortable spaces.
- A **large living-dining room**, ideal for family or friends gatherings.
- A **separate kitchen** with a lot of potential to redesign to your liking.
In addition to the main house, the property includes a **shed**, which can be transformed into an additional dwelling or storage space, and a **typical Galician granary**, which adds a touch of authenticity and charm.
The **4,815 square meter** plot is a true wonder. Surrounded by fruit and ornamental trees, it is the perfect place to enjoy nature in all its splendor. Imagine relaxing outdoors, creating a garden or even having your own vegetable patch.
Despite its rural and peaceful setting, the property is very well connected. Its strategic location in the center of Galicia offers you the tranquility of a natural environment without giving up proximity to services and amenities.
This house is a **unique opportunity** to create the home of your dreams, with the charm of old buildings and the possibility of adapting it to your modern style and needs.
Don’t miss the opportunity to turn this space full of history and possibilities into your home!
On our website you can take a 360-degree virtual tour of the property.
For more information, or to arrange a visit, contact our Real Estate Consultants on the telephone numbers or visit us in Santiago de Compostela at Avenida Romero Donallo, 23 bajo. At Óptima Inmobiliaria we have more properties and we will be happy to help you in your search.
For the safety of our clients we do not publish exterior images of our properties, to access this information you can contact us.
This advertisement is for informational purposes only and may contain errors. It is not contractual in nature.
Images of Óptima inmobiliaria protected by copyright. All rights reserved.
#spain #galicia #pontevedra #silleda #fiestras #casa #casas #housing #sale #realestate #optimal #purchasesale #property #realestate #investment #family #vacation #home #rooms #purchase #architecture #spain #realestate #realtor #townhouse #holiday #home #tourism
Contact
Apartment 2 Bedrooms
La Quinta, Benahavís, Málaga
New · 128m²
With Garage
buy
1.199.000 €
Fantastic 2 bedroom flat with 128.15 sqm of interior area to which is added a total of 134.34 sqm of outdoor area divided between 67.66 sqm of terrace and 66.68 sqm of garden in which a private pool and sea view are inserted in the development THE VIEW MARBELLA - Phase II
The flat is divided into 1 living room with 1 kitchen, 2 bedrooms all suites, with the master suite having 1 huge closet, and 3 bathrooms.
Surrounding the flat along the southeast facade is the huge terrace which accesses the garden and swimming pool.
The flat also includes 1 storage room and 1 parking space.
THE VIEW MARBELLA is a 5-star resort and sports facilities located in one of the most prestigious locations in Marbella where you can relax and enjoy life to the fullest.
Each flat offers amazing panoramic views of the sea.
Imagine yourself soaking up the sun on your expansive private terrace and garden, taking a dip in your own pool, or snuggling up by the fire pit.
If you are looking for a high quality property in the South of Spain this is your option. Quality, style, comfort and innovation are the guiding principles in the design and construction of residential spaces.
Get ready to experience a new level of comfort and luxury and exceed your expectations.
Our perfect combination of amenities allows you to live in the best possible way on the Costa del Sol:
Enjoy The View, with a wide range of services and amenities at your disposal.
Versatile, modern and bright apartments.
Uniformity and continuity generate the flow between its internal and external spaces
Special attention has been paid to light, ensuring that all living spaces are radiant with natural light.
The seamless integration between the terrace and the interior space creates an exceptional home.
- HEALTH CLUB - A premium spa; Gym and children’s area;
- OUTDOOR - Adult and children’s pools (25 meter pool), Yoga Area and Kids Playground;
- SECURITY - On-site surveillance with 24-hour security, gated community with video access;
- CONCIERGE - Property Management, Travel Assistance, Dinner & Event Reservations, Private Staff.
THE VIEW MARBELLA is conveniently located between MARBELLA and BENAHAVÍS, and both access roads offer quick and easy access to beaches and the city centre.
Architectural excellence guarantees an intimate complex that provides security, privacy and panoramic views over the mountains, set in a quiet environment, surrounded by nature.
The flat is divided into 1 living room with 1 kitchen, 2 bedrooms all suites, with the master suite having 1 huge closet, and 3 bathrooms.
Surrounding the flat along the southeast facade is the huge terrace which accesses the garden and swimming pool.
The flat also includes 1 storage room and 1 parking space.
THE VIEW MARBELLA is a 5-star resort and sports facilities located in one of the most prestigious locations in Marbella where you can relax and enjoy life to the fullest.
Each flat offers amazing panoramic views of the sea.
Imagine yourself soaking up the sun on your expansive private terrace and garden, taking a dip in your own pool, or snuggling up by the fire pit.
If you are looking for a high quality property in the South of Spain this is your option. Quality, style, comfort and innovation are the guiding principles in the design and construction of residential spaces.
Get ready to experience a new level of comfort and luxury and exceed your expectations.
Our perfect combination of amenities allows you to live in the best possible way on the Costa del Sol:
Enjoy The View, with a wide range of services and amenities at your disposal.
Versatile, modern and bright apartments.
Uniformity and continuity generate the flow between its internal and external spaces
Special attention has been paid to light, ensuring that all living spaces are radiant with natural light.
The seamless integration between the terrace and the interior space creates an exceptional home.
- HEALTH CLUB - A premium spa; Gym and children’s area;
- OUTDOOR - Adult and children’s pools (25 meter pool), Yoga Area and Kids Playground;
- SECURITY - On-site surveillance with 24-hour security, gated community with video access;
- CONCIERGE - Property Management, Travel Assistance, Dinner & Event Reservations, Private Staff.
THE VIEW MARBELLA is conveniently located between MARBELLA and BENAHAVÍS, and both access roads offer quick and easy access to beaches and the city centre.
Architectural excellence guarantees an intimate complex that provides security, privacy and panoramic views over the mountains, set in a quiet environment, surrounded by nature.
Contact
See Phone
Village house 4 Bedrooms Duplex
La Nucia Pueblo, Alicante
Used · 208m²
With Garage
buy
307.000 €
Townhouse in the centre of La Nucia. 2 floors with garage and storage room. 208m² built.
Main floor: living room with fireplace and access to the balcony. Large independent kitchen equipped and furnished with dining area and laundry room. Double bedroom and bathroom.
1st floor: 3 bedrooms with built-in wardrobes with balconies and bathroom.
Views of the sea and mountains.
Close to all services.
Main floor: living room with fireplace and access to the balcony. Large independent kitchen equipped and furnished with dining area and laundry room. Double bedroom and bathroom.
1st floor: 3 bedrooms with built-in wardrobes with balconies and bathroom.
Views of the sea and mountains.
Close to all services.
Contact
Flat 2 Bedrooms
Rincón de Loix, Benidorm, Alicante
Used · 80m²
With Garage
buy
349.000 €
Apartment in Benidorm-Rincon de Loix. 80m² built. Floor 21. It has 2 bedrooms, bathroom, living room with glazed terrace and kitchen.
Common area with beautiful garden and pool, beach bar and small gym. Garage and storage room.
Spectacular views of the Mediterranean.
Common area with beautiful garden and pool, beach bar and small gym. Garage and storage room.
Spectacular views of the Mediterranean.
Contact
Commercial
Lalín, Pontevedra
Used · 92m²
buy
65.000 €
Type of property and value
Property Type: Office
Price 0000 euros // Price 0000 euros / m2
neighborhood and area
Lalin
Neighborhood
Downtown area
Building Features
Year of construction of the building: 1997
Floor area of the building: 740 m2
Number of floors of the building: 5 + 1
Class: Urban
Use: Offices
Orientation main façade: northeast
Concrete structure
With elevator
With access for people with reduced mobility
Basic characteristics of the property
95 m2 built
92 m2 indicative useful
Ceiling height 2.50 meters
Mezzanine
Second hand
Very good condition
Exterior property with terrace
Very good lighting
Double exterior carpentry with sliding opening with thermal break in white, and with Climalit type glass.
Interior woodwork varnished in a dark tone.
Property with furniture
1 hall
1 corridor
4 rooms
1 toilet
1 terrace
Energy certification in process
Tiled floors
Without independent natural gas heating
Independent domestic hot water
Soundproof building (before it was a music school)
equipment
Intercom
Fiber optic internet access
Services
College or institute 5 minutes walk
Health center 3 minutes walk
Town Hall 10 minutes on foot
Pharmacy 5 minutes walk
Supermarket 2 minutes walk
Banks 3 minutes on foot
Administrative buildings 5 minutes on foot
Cafeteria 1 minute walk
Alameda park or square 3 minutes walk
Parking 3 minutes walk
Highway access 4 minutes by car
Highlight
Property with lots of lighting and soundproofing
Sunny
Spacious rooms
False ceiling
Central
For more information or to arrange a visit, contact our real estate consultants at the telephone numbers or visit us in Santiago de Compostela at Avenida Romero Donallo, 23 bajo. At Óptima Inmobiliaria we have more properties for you and we will be happy to help you and show you more properties.
This announcement is for informational purposes and may contain errors. It is not contractual
Our technicians will help you in all your queries.
For the safety of our clients we do not publish exterior images of the properties, to access this information you can contact us.
Optimal real estate images protected by copyright. All rights reserved
Property Type: Office
Price 0000 euros // Price 0000 euros / m2
neighborhood and area
Lalin
Neighborhood
Downtown area
Building Features
Year of construction of the building: 1997
Floor area of the building: 740 m2
Number of floors of the building: 5 + 1
Class: Urban
Use: Offices
Orientation main façade: northeast
Concrete structure
With elevator
With access for people with reduced mobility
Basic characteristics of the property
95 m2 built
92 m2 indicative useful
Ceiling height 2.50 meters
Mezzanine
Second hand
Very good condition
Exterior property with terrace
Very good lighting
Double exterior carpentry with sliding opening with thermal break in white, and with Climalit type glass.
Interior woodwork varnished in a dark tone.
Property with furniture
1 hall
1 corridor
4 rooms
1 toilet
1 terrace
Energy certification in process
Tiled floors
Without independent natural gas heating
Independent domestic hot water
Soundproof building (before it was a music school)
equipment
Intercom
Fiber optic internet access
Services
College or institute 5 minutes walk
Health center 3 minutes walk
Town Hall 10 minutes on foot
Pharmacy 5 minutes walk
Supermarket 2 minutes walk
Banks 3 minutes on foot
Administrative buildings 5 minutes on foot
Cafeteria 1 minute walk
Alameda park or square 3 minutes walk
Parking 3 minutes walk
Highway access 4 minutes by car
Highlight
Property with lots of lighting and soundproofing
Sunny
Spacious rooms
False ceiling
Central
For more information or to arrange a visit, contact our real estate consultants at the telephone numbers or visit us in Santiago de Compostela at Avenida Romero Donallo, 23 bajo. At Óptima Inmobiliaria we have more properties for you and we will be happy to help you and show you more properties.
This announcement is for informational purposes and may contain errors. It is not contractual
Our technicians will help you in all your queries.
For the safety of our clients we do not publish exterior images of the properties, to access this information you can contact us.
Optimal real estate images protected by copyright. All rights reserved
Contact
Town House 4 Bedrooms Triplex
Chaparil - Torrecilla - Punta Lara, Nerja, Málaga
Used · 152m²
With Garage
buy
395.000 €
Welcome to the Mediterranean Dream of Stela Mare Luxury Real Estate!
In the heart of Nerja, just 400 metres from the sea, we discover this hidden gem: an elegant townhouse with a private pool, parking and panoramic views of the mountains and sea in the distance
Located in an exclusive residential area of only 10 homes, this property offers the tranquillity of a select area, just a 15-minute walk from the vibrant centre and a five-minute walk from charming beach bars and beaches with a relaxed atmosphere even in high season.
Distributed over three floors, the house offers three bedrooms on the upper floor with beautiful views - one to the sea, another to the mountains -, accompanied by a full bathroom with shower
The main floor houses an open and modern kitchen that merges with a spacious living room, full of natural light, which connects to a beautiful terrace equipped with awning and access through an elegant external staircase to the private pool. On this same level we also find a practical toilet with washing machine and built-in wardrobe.
On the ground floor, there is a second living room with direct access to the garden and pool, a third bedroom with an interior window, an additional bathroom with shower and a storage room under the stairs, perfect for extra storage.
The car park, right at the entrance of the house, adds convenience without sacrificing design.
The property is bathed in light thanks to its double orientation: to the east in the pool and living room area, ensuring sun from the morning, and to the west at the entrance, offering warmth and luminosity until the end of the day.
Ideal as both an elegant second residence, as a permanent home or as a high-yield investment in tourist or long-term rentals, this house combines location, exclusivity and character.
Can you imagine your day-to-day life between luxury, the sea and serenity?
Make it happen. Contact us and come and discover this privileged corner with Stela Mare Luxury Real Estate.
Note: For the purchase of resale properties, it is recommended to consider up to an additional 9% on top of the price to cover ITP expenses and legal fees. The information is indicative and must be confirmed with the company.
In the heart of Nerja, just 400 metres from the sea, we discover this hidden gem: an elegant townhouse with a private pool, parking and panoramic views of the mountains and sea in the distance
Located in an exclusive residential area of only 10 homes, this property offers the tranquillity of a select area, just a 15-minute walk from the vibrant centre and a five-minute walk from charming beach bars and beaches with a relaxed atmosphere even in high season.
Distributed over three floors, the house offers three bedrooms on the upper floor with beautiful views - one to the sea, another to the mountains -, accompanied by a full bathroom with shower
The main floor houses an open and modern kitchen that merges with a spacious living room, full of natural light, which connects to a beautiful terrace equipped with awning and access through an elegant external staircase to the private pool. On this same level we also find a practical toilet with washing machine and built-in wardrobe.
On the ground floor, there is a second living room with direct access to the garden and pool, a third bedroom with an interior window, an additional bathroom with shower and a storage room under the stairs, perfect for extra storage.
The car park, right at the entrance of the house, adds convenience without sacrificing design.
The property is bathed in light thanks to its double orientation: to the east in the pool and living room area, ensuring sun from the morning, and to the west at the entrance, offering warmth and luminosity until the end of the day.
Ideal as both an elegant second residence, as a permanent home or as a high-yield investment in tourist or long-term rentals, this house combines location, exclusivity and character.
Can you imagine your day-to-day life between luxury, the sea and serenity?
Make it happen. Contact us and come and discover this privileged corner with Stela Mare Luxury Real Estate.
Note: For the purchase of resale properties, it is recommended to consider up to an additional 9% on top of the price to cover ITP expenses and legal fees. The information is indicative and must be confirmed with the company.
Contact
House 3 Bedrooms Triplex
A Estrada, Pontevedra
Used · 405m²
With Garage
buy
300.000 €
We present this magnificent charming stone house, a unique opportunity for those looking for the perfect combination of tranquility, nature and proximity to the main urban centers of Galicia!
Located in a quiet and sunny environment, just 20 minutes from Santiago de Compostela, this independent property has 445 square meters built, distributed over three floors (basement, ground floor and attic). With 3 large bedrooms, 2 full bathrooms, a cozy living-dining room and an equipped kitchen, this house is ideal for a family or for those who dream of a more rural lifestyle, without giving up comfort.
One of the greatest attractions of this property is its impressive 21,626.25 square meter plot, where you can enjoy fruit and ornamental trees, perfect for developing your own agricultural project or keeping animals. In addition, the house has several porches, a traditional Galician granary and a private pool, creating an outdoor space full of possibilities to enjoy the good weather and outdoor life.
**Access and communication routes:**
The location of this property is strategic, with excellent road connections. Just 20 minutes by car from the city centre of Santiago de Compostela and 10 kilometres from La Estrada, you will have quick and easy access to all the services and amenities of both towns. The house is very well connected to the AP-53, which connects to the main roads of Galicia, allowing quick access to other cities such as Pontevedra or A Coruña.
**Public transport and services:**
For those who depend on public transport, there are nearby bus lines that will connect you to Santiago and La Estrada, with stops just a few minutes from the property. As for services, the area has local shops, health centres, schools and supermarkets in the surrounding area, in addition to the services found in nearby cities.
This dream home combines the rustic charm of a Galician stone house with the convenience of excellent communication and nearby services. Don’t miss the opportunity to visit it and make the life you’ve always wanted in the heart of Galicia a reality.
Contact us for more information and visit this gem in person!
On our website you can take a 360-degree virtual tour of the property.
For more information, or to arrange a visit, contact our Real Estate Consultants at the phone numbers or visit us in Santiago de Compostela at Avenida Romero Donallo, 23 bajo. At Óptima Inmobiliaria we have more properties and we will be happy to help you in your search.
For the safety of our clients we do not publish exterior images of our properties, to access this information you can contact us.
This advertisement is for informational purposes only and may contain errors. It is not contractual in nature.
Images of Óptima inmobiliaria protected by copyright. All rights reserved.
#optimal #sale #spain #galicia #pontevedra #aestrada #laestrada #house #housing #realestate #property #realestate #investment #family #vacation #home #rooms #purchase #architecture #spain #realestate #realtor #townhouse #holiday #home #tourism
Located in a quiet and sunny environment, just 20 minutes from Santiago de Compostela, this independent property has 445 square meters built, distributed over three floors (basement, ground floor and attic). With 3 large bedrooms, 2 full bathrooms, a cozy living-dining room and an equipped kitchen, this house is ideal for a family or for those who dream of a more rural lifestyle, without giving up comfort.
One of the greatest attractions of this property is its impressive 21,626.25 square meter plot, where you can enjoy fruit and ornamental trees, perfect for developing your own agricultural project or keeping animals. In addition, the house has several porches, a traditional Galician granary and a private pool, creating an outdoor space full of possibilities to enjoy the good weather and outdoor life.
**Access and communication routes:**
The location of this property is strategic, with excellent road connections. Just 20 minutes by car from the city centre of Santiago de Compostela and 10 kilometres from La Estrada, you will have quick and easy access to all the services and amenities of both towns. The house is very well connected to the AP-53, which connects to the main roads of Galicia, allowing quick access to other cities such as Pontevedra or A Coruña.
**Public transport and services:**
For those who depend on public transport, there are nearby bus lines that will connect you to Santiago and La Estrada, with stops just a few minutes from the property. As for services, the area has local shops, health centres, schools and supermarkets in the surrounding area, in addition to the services found in nearby cities.
This dream home combines the rustic charm of a Galician stone house with the convenience of excellent communication and nearby services. Don’t miss the opportunity to visit it and make the life you’ve always wanted in the heart of Galicia a reality.
Contact us for more information and visit this gem in person!
On our website you can take a 360-degree virtual tour of the property.
For more information, or to arrange a visit, contact our Real Estate Consultants at the phone numbers or visit us in Santiago de Compostela at Avenida Romero Donallo, 23 bajo. At Óptima Inmobiliaria we have more properties and we will be happy to help you in your search.
For the safety of our clients we do not publish exterior images of our properties, to access this information you can contact us.
This advertisement is for informational purposes only and may contain errors. It is not contractual in nature.
Images of Óptima inmobiliaria protected by copyright. All rights reserved.
#optimal #sale #spain #galicia #pontevedra #aestrada #laestrada #house #housing #realestate #property #realestate #investment #family #vacation #home #rooms #purchase #architecture #spain #realestate #realtor #townhouse #holiday #home #tourism
Contact
Can’t find the property you’re looking for?
