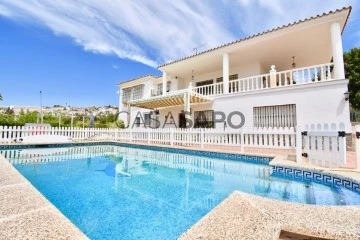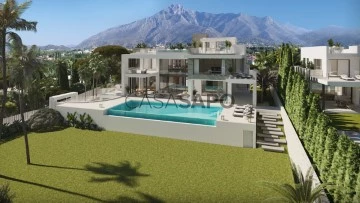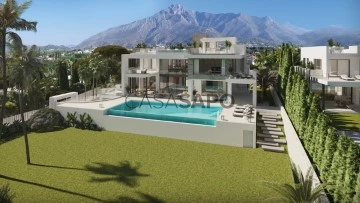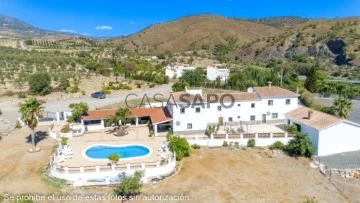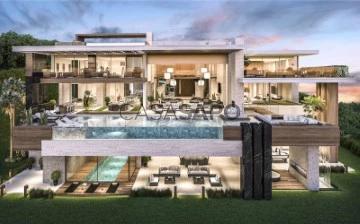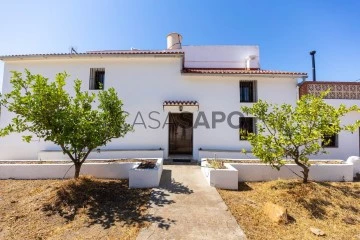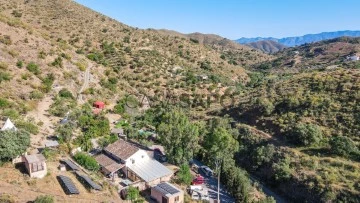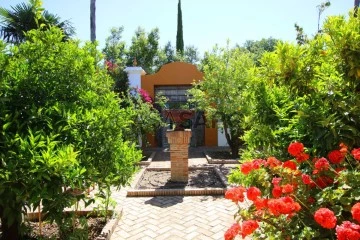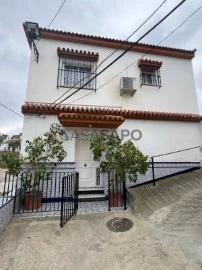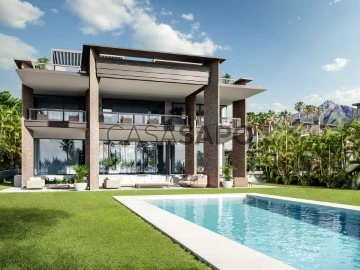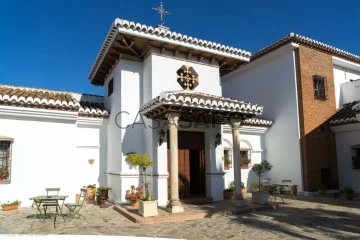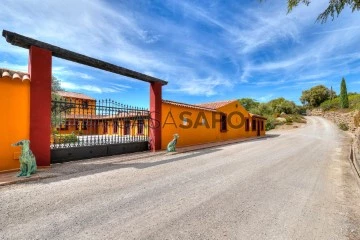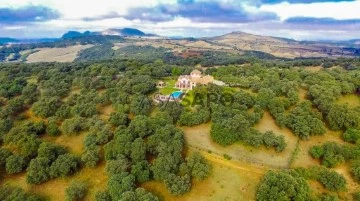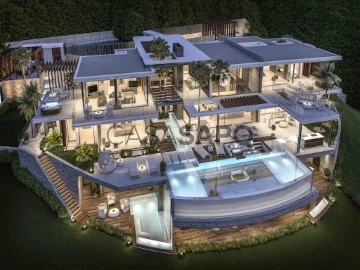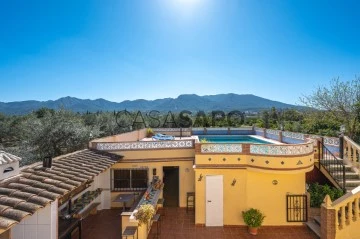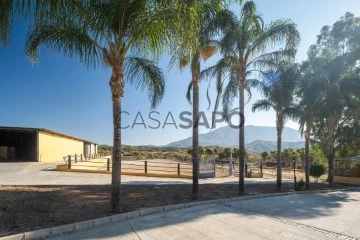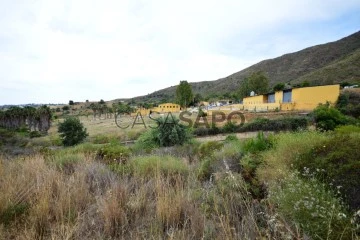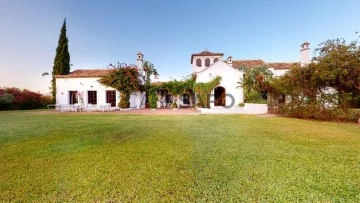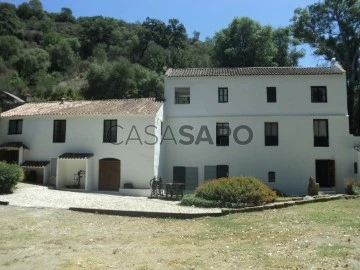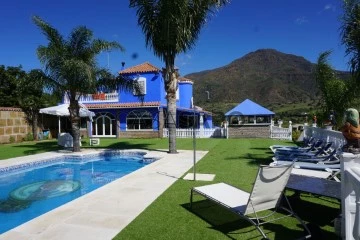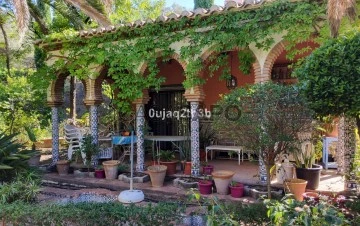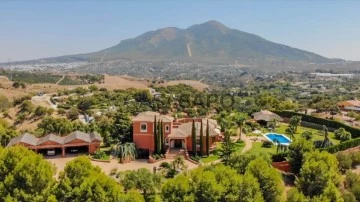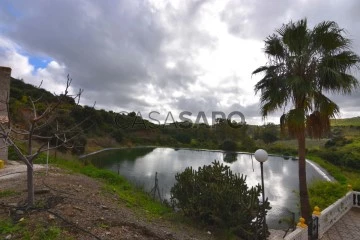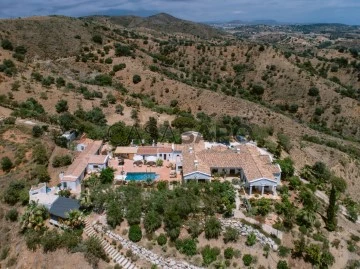70 Farms and Estates 6 or more Bedrooms in Málaga, view Sierra
Order by
Relevance
Farm 6 Bedrooms
Coín, Málaga
Used · 824m²
With Garage
buy
850.000 €
OPPORTUNITY OF GREAT FARM OR CORTIJO WITH 12.063 m2 OF PLOT IN THE ENTRANCE OF COIN .....
This fantastic property has 12,063 m2 of ideal plot for investment, living or on vacation, with 824 m2 built 2 floors, with complete independent apartment, swimming pool and great views of the mountains and fields. Near city, shops and restaurants. A very bright and spacious house to enjoy with family and great friends .... CONTACT AN APPOINTMENT ...
Finca - Cortijo, Coín, Costa del Sol.
6 Bedrooms, 4 Bathrooms, Built 824 m², Garden/Plot 12063 m².
Setting : Commercial Area, Close To Shops, Close To Town.
Orientation : South.
Condition : Excellent.
Pool : Private.
Climate Control : Air Conditioning, Fireplace.
Views : Mountain, Country, Panoramic, Pool, Urban.
Features : Covered Terrace, Fitted Wardrobes, Near Transport, Private Terrace, Storage Room, Utility Room, Ensuite Bathroom, Barbeque, Basement.
Furniture : Part Furnished.
Kitchen : Fully Fitted.
Garden : Private.
Parking : Garage, Covered, More Than One, Private.
Utilities : Electricity, Drinkable Water.
Category : Distressed, Holiday Homes, Investment.
This fantastic property has 12,063 m2 of ideal plot for investment, living or on vacation, with 824 m2 built 2 floors, with complete independent apartment, swimming pool and great views of the mountains and fields. Near city, shops and restaurants. A very bright and spacious house to enjoy with family and great friends .... CONTACT AN APPOINTMENT ...
Finca - Cortijo, Coín, Costa del Sol.
6 Bedrooms, 4 Bathrooms, Built 824 m², Garden/Plot 12063 m².
Setting : Commercial Area, Close To Shops, Close To Town.
Orientation : South.
Condition : Excellent.
Pool : Private.
Climate Control : Air Conditioning, Fireplace.
Views : Mountain, Country, Panoramic, Pool, Urban.
Features : Covered Terrace, Fitted Wardrobes, Near Transport, Private Terrace, Storage Room, Utility Room, Ensuite Bathroom, Barbeque, Basement.
Furniture : Part Furnished.
Kitchen : Fully Fitted.
Garden : Private.
Parking : Garage, Covered, More Than One, Private.
Utilities : Electricity, Drinkable Water.
Category : Distressed, Holiday Homes, Investment.
Contact
Farm 7 Bedrooms
Marbella Pueblo, Málaga
Used · 1,061m²
With Garage
buy
6.600.000 €
New Development: Prices from 6,600,000 € to 6,600,000 €. [Beds: 7 - 7] [Baths: 8 - 8] [Built size: 1,061.00 m2 - 1,061.00 m2]
BUILDING LICENCE IN PLACE !
This project is a unique luxury south facing villas, which has an unbeatable location on the mountain peak of the most prestigious area of the Golden Mile,gated community in Marbella.
The development are projected by modern architecture bureau Villarroel Torrico with the idea to enjoy the views of the Mediterranean Sea and Sierra Blanca from any space of the house.
The outside territory is created in the same style as the house and is its harmonious continuation. The picturesque plot of 1.850 m² has a landscaping garden with lawn realized by the best specialists, a modern swimming pool, BBQ, an outdoor parking for 3 cars.
Built with high quality materials, villa has façade finished with large porcelain blocks siding with careful attention to details, including unusual architectural features and quality equipment and technology, marble and oak flooring (in the bedrooms) electric heating in whole house, an elegant lighting solution, electric shutters, innovative solutions from Schüco’s Windows systems and much more make these villas truly unique.
This development has 7 bedrooms and 8 bathrooms distributed in a constructed area of 1.061 m2, more 390 m2 of open and covered terraces.
Modern and elegant interiors, natural light, spacious rooms and big terraces are at the core of the development concept.
The space of the villa is distributed in 4 levels, the access to which is done through the elevator and a marble staircase.
In the basement level there are 2 guest bedrooms with a shared bathroom, SPA area that includes sauna, Turkish bath and gym, and also there is a bar and cinema room, lounge area with indoor pool, garage for 4 cars, a wine cellar, an additional bathroom, laundry and a warehouse.
On the ground floor we can find the main entrance with lakes and tropical gardens that invites us to the main hall, that provides to the living room with fireplace that with open windows is converting into a unique space to the outside to the terrace with large lounge area with pool, then we can find a dining room and fully equipped kitchen with Gaggenau appliances, an additional kitchen area for domestic servants, on the same floor there are 2 bedrooms with en-suite bathrooms.
On the second floor there are 3 bedrooms with dressing rooms, terraces and bathrooms en-suite.
The master bedroom includes a large dressing room with fitted wardrobes, private terrace with solarium and chill-out area, own luxury bathrooms, which offer a fascinating design with a novelty of interior decoration.
Going up to the solarium, we find a magnificent view of the sea that can be enjoyed from the terrace with jacuzzi and swimming pool area.
The development offers the opportunity to feel away from the daily life, in the same time they are easily accessible to the main road and very close to everything, including the historic center of Marbella and the glamour of Puerto Banus. In a few minutes, there are white sand beaches of Golden Mile of Marbella, golf courses, tennis courts, supermarkets, Michelin star restaurants and beach bars by the sea, as well as hospitals, international schools (Spanish, English and German), fashionable beach clubs, luxury hotels.
This development is located in Golden Mile of Marbella, the secret place but close to everything!
BUILDING LICENCE IN PLACE !
This project is a unique luxury south facing villas, which has an unbeatable location on the mountain peak of the most prestigious area of the Golden Mile,gated community in Marbella.
The development are projected by modern architecture bureau Villarroel Torrico with the idea to enjoy the views of the Mediterranean Sea and Sierra Blanca from any space of the house.
The outside territory is created in the same style as the house and is its harmonious continuation. The picturesque plot of 1.850 m² has a landscaping garden with lawn realized by the best specialists, a modern swimming pool, BBQ, an outdoor parking for 3 cars.
Built with high quality materials, villa has façade finished with large porcelain blocks siding with careful attention to details, including unusual architectural features and quality equipment and technology, marble and oak flooring (in the bedrooms) electric heating in whole house, an elegant lighting solution, electric shutters, innovative solutions from Schüco’s Windows systems and much more make these villas truly unique.
This development has 7 bedrooms and 8 bathrooms distributed in a constructed area of 1.061 m2, more 390 m2 of open and covered terraces.
Modern and elegant interiors, natural light, spacious rooms and big terraces are at the core of the development concept.
The space of the villa is distributed in 4 levels, the access to which is done through the elevator and a marble staircase.
In the basement level there are 2 guest bedrooms with a shared bathroom, SPA area that includes sauna, Turkish bath and gym, and also there is a bar and cinema room, lounge area with indoor pool, garage for 4 cars, a wine cellar, an additional bathroom, laundry and a warehouse.
On the ground floor we can find the main entrance with lakes and tropical gardens that invites us to the main hall, that provides to the living room with fireplace that with open windows is converting into a unique space to the outside to the terrace with large lounge area with pool, then we can find a dining room and fully equipped kitchen with Gaggenau appliances, an additional kitchen area for domestic servants, on the same floor there are 2 bedrooms with en-suite bathrooms.
On the second floor there are 3 bedrooms with dressing rooms, terraces and bathrooms en-suite.
The master bedroom includes a large dressing room with fitted wardrobes, private terrace with solarium and chill-out area, own luxury bathrooms, which offer a fascinating design with a novelty of interior decoration.
Going up to the solarium, we find a magnificent view of the sea that can be enjoyed from the terrace with jacuzzi and swimming pool area.
The development offers the opportunity to feel away from the daily life, in the same time they are easily accessible to the main road and very close to everything, including the historic center of Marbella and the glamour of Puerto Banus. In a few minutes, there are white sand beaches of Golden Mile of Marbella, golf courses, tennis courts, supermarkets, Michelin star restaurants and beach bars by the sea, as well as hospitals, international schools (Spanish, English and German), fashionable beach clubs, luxury hotels.
This development is located in Golden Mile of Marbella, the secret place but close to everything!
Contact
Farm 7 Bedrooms
Marbella Pueblo, Málaga
Used · 1,131m²
With Garage
buy
6.900.000 €
New Development: Prices from 6,900,000 € to 6,900,000 €. [Beds: 7 - 7] [Baths: 8 - 8] [Built size: 1,131.00 m2 - 1,131.00 m2]
BUILDING LICENCE ON PLACE ! TURNKEY PROJECT !
This project is a unique luxury south facing villas, which has an unbeatable location on the mountain peak of the most prestigious area of the Golden Mile, Marbella.
The development are projected by modern architecture bureau Villarroel Torrico with the idea to enjoy the views of the Mediterranean Sea and Sierra Blanca from any space of the house.
The outside territory is created in the same style as the house and is its harmonious continuation. The picturesque plot of 1.975 m² has a landscaping garden with lawn realized by the best specialists, a modern swimming pool, BBQ, an outdoor parking for 3 cars.
Built with high quality materials, villa has façade finished with large porcelain blocks siding with careful attention to details, including unusual architectural features and quality equipment and technology, electric heating in whole house, an elegant lighting solution, electric shutters, innovative solutions from Schüco’s Windows systems and much more make these villas truly unique.
This development has 7 bedrooms and 8 bathrooms distributed in a constructed area of 1.130 m2, more 320m2 of open and covered terraces.
Modern and elegant interiors, natural light, spacious rooms and big terraces are at the core of the development concept.
The space of the villa is distributed in 4 levels, the access to which is done through the elevator and a marble staircase.
In the basement level there are 2 guest bedrooms with a shared bathroom, SPA area that includes sauna, Turkish bath and gym, and also there is a bar and cinema room, lounge area with indoor pool, garage for 4 cars, a wine cellar, an additional bathroom, laundry and a warehouse.
On the ground floor we can find the main entrance with lakes and tropical gardens that invites us to the main hall, that provides to the living room with fireplace that with open windows is converting into a unique space to the outside to the terrace with large lounge area with pool, then we can find a dining room and fully equipped kitchen with Gaggenau appliances, an additional kitchen area for domestic servants, on the same floor there are 2 bedrooms with en-suite bathrooms.
On the second floor there are 3 bedrooms with dressing rooms, terraces and bathrooms en-suite.
The master bedroom includes a large dressing room with fitted wardrobes, private terrace with solarium and chill-out area, own luxury bathrooms, which offer a fascinating design with a novelty of interior decoration.
Going up to the solarium, we find a magnificent view of the sea that can be enjoyed from the terrace with jacuzzi and swimming pool area.
The development offers the opportunity to feel away from the daily life, in the same time they are easily accessible to the main road and very close to everything, including the historic center of Marbella and the glamour of Puerto Banus. In a few minutes, there are white sand beaches of Golden Mile of Marbella, golf courses, tennis courts, supermarkets, Michelin star restaurants and beach bars by the sea, as well as hospitals, international schools (Spanish, English and German), fashionable beach clubs, luxury hotels.
This development is located in Golden Mile of Marbella, the secret place but close to everything!
BUILDING LICENCE ON PLACE ! TURNKEY PROJECT !
This project is a unique luxury south facing villas, which has an unbeatable location on the mountain peak of the most prestigious area of the Golden Mile, Marbella.
The development are projected by modern architecture bureau Villarroel Torrico with the idea to enjoy the views of the Mediterranean Sea and Sierra Blanca from any space of the house.
The outside territory is created in the same style as the house and is its harmonious continuation. The picturesque plot of 1.975 m² has a landscaping garden with lawn realized by the best specialists, a modern swimming pool, BBQ, an outdoor parking for 3 cars.
Built with high quality materials, villa has façade finished with large porcelain blocks siding with careful attention to details, including unusual architectural features and quality equipment and technology, electric heating in whole house, an elegant lighting solution, electric shutters, innovative solutions from Schüco’s Windows systems and much more make these villas truly unique.
This development has 7 bedrooms and 8 bathrooms distributed in a constructed area of 1.130 m2, more 320m2 of open and covered terraces.
Modern and elegant interiors, natural light, spacious rooms and big terraces are at the core of the development concept.
The space of the villa is distributed in 4 levels, the access to which is done through the elevator and a marble staircase.
In the basement level there are 2 guest bedrooms with a shared bathroom, SPA area that includes sauna, Turkish bath and gym, and also there is a bar and cinema room, lounge area with indoor pool, garage for 4 cars, a wine cellar, an additional bathroom, laundry and a warehouse.
On the ground floor we can find the main entrance with lakes and tropical gardens that invites us to the main hall, that provides to the living room with fireplace that with open windows is converting into a unique space to the outside to the terrace with large lounge area with pool, then we can find a dining room and fully equipped kitchen with Gaggenau appliances, an additional kitchen area for domestic servants, on the same floor there are 2 bedrooms with en-suite bathrooms.
On the second floor there are 3 bedrooms with dressing rooms, terraces and bathrooms en-suite.
The master bedroom includes a large dressing room with fitted wardrobes, private terrace with solarium and chill-out area, own luxury bathrooms, which offer a fascinating design with a novelty of interior decoration.
Going up to the solarium, we find a magnificent view of the sea that can be enjoyed from the terrace with jacuzzi and swimming pool area.
The development offers the opportunity to feel away from the daily life, in the same time they are easily accessible to the main road and very close to everything, including the historic center of Marbella and the glamour of Puerto Banus. In a few minutes, there are white sand beaches of Golden Mile of Marbella, golf courses, tennis courts, supermarkets, Michelin star restaurants and beach bars by the sea, as well as hospitals, international schools (Spanish, English and German), fashionable beach clubs, luxury hotels.
This development is located in Golden Mile of Marbella, the secret place but close to everything!
Contact
Farm 6 Bedrooms
Casarabonela, Málaga
Used · 673m²
With Garage
buy
975.000 €
Highly Appointed Country Finca in Unique Setting with Stables, Fishing Lake and Three, Delightful Rental Cottages with Easy Road Access.
Water: The property has both municipal and well water, the municipal water supplies the house and enters via a 2000 litre deposit and pressure pump, thus insulating the property from any fluctuations in supply or water pressure.
There are five wells in total at the finca, two are currently operational with submersible pumps installed, providing ample water for irrigation and farm usage.
There is a mountain water feed to the highest point of the land, supplying water to both the large water deposit and the fishing lake.
Electricity: Mains from the supplier.
There is ample space both on the plot and the roof of the main house for solar panels, should the new owner wish to become more independent.
Drainage: Septic Tank
The property in its entirety benefits from a full (D)AFO certificate.
Rentals: The property has four Rural Tourism Licenses, for the three cottages and the main house as a whole.
Horses: The property has independent stable block for four horses and a tack room, with a OCA.
There is a 20 x 36m sand and carpet arena.
Workshops: There is a large workshop building to accommodate machinery and feed, with a mezzanine floor.
There is provision for an additional apartment within this space, which would be possible under the new law of 2021 and the existing AFO certificate.
Chicken Shed/ Dog Kennel, individually fenced. Currently used as a toolshed/ workshop.
Fishing Lake: The fishing lake has a central island with a wooden bridge and is stocked with fish. This area has been recently re-landscaped and the lake professionally relined.
There are currently fifteen avocado trees and various fruit trees on the land. The land could be re-planted with avocados if required, as the soil is suitable and there is ample water for irrigation.
The access to the property is about to be asphalted by the Town Hall under the current improvement scheme.
The apartments and main dwelling have been fully repainted internally in the last weeks.
Ground Floor: Fitted Kitchen, Lounge, Dining Room, Study, WC and Master Suite with Dressing Room and Ensuite Bathroom.
Upstairs: Three separate Cottages; The Mulberry; Living Room, Kitchen, Bathroom, Two Double Bedrooms, Private Terrace with views. La Gatita with Living Room, Kitchen, Bathroom, Double Bedroom, Private Terrace with views. La Perrita; Living Room, Kitchen, Bathroom, Double and Twin Bedrooms, Private Terrace with views. All three cottages feature a very high standard of decor and finish and boast Internet access and air conditioning. The Mulberry can also be incorporated in the main living accommodation to create additional living space and therefore three bedrooms to the main house. Outside: Impressive grounds featuring stables, paddock, arena, a fishing lake, stream, five water wells, salt water pool, terraces, covered terrace areas, bar, outside fireplace, outside bathroom, summer kitchen, external laundry room, wood store, huge workshop/ garage, unlimited parking and a grand entrance.
Land 36.222m2 Fenced & Irrigated. The total build area is 673,68m2 and the living area is 486,04m2. Pool 48,38m2.
The build area includes -
House / apartments
Garage
Stables
Chicken shed
Distances:
Casarabonela: 4 km.
Pizarra 9km
Alozaina 10km.
Alora 14km
Guadalhorce Valley Hospital 17km.
Coin 21km.
Malaga city 37km.
Malaga airport 38km.
La Cañada shopping center in Marbella 50km.
Fuengirola 57km
Water: The property has both municipal and well water, the municipal water supplies the house and enters via a 2000 litre deposit and pressure pump, thus insulating the property from any fluctuations in supply or water pressure.
There are five wells in total at the finca, two are currently operational with submersible pumps installed, providing ample water for irrigation and farm usage.
There is a mountain water feed to the highest point of the land, supplying water to both the large water deposit and the fishing lake.
Electricity: Mains from the supplier.
There is ample space both on the plot and the roof of the main house for solar panels, should the new owner wish to become more independent.
Drainage: Septic Tank
The property in its entirety benefits from a full (D)AFO certificate.
Rentals: The property has four Rural Tourism Licenses, for the three cottages and the main house as a whole.
Horses: The property has independent stable block for four horses and a tack room, with a OCA.
There is a 20 x 36m sand and carpet arena.
Workshops: There is a large workshop building to accommodate machinery and feed, with a mezzanine floor.
There is provision for an additional apartment within this space, which would be possible under the new law of 2021 and the existing AFO certificate.
Chicken Shed/ Dog Kennel, individually fenced. Currently used as a toolshed/ workshop.
Fishing Lake: The fishing lake has a central island with a wooden bridge and is stocked with fish. This area has been recently re-landscaped and the lake professionally relined.
There are currently fifteen avocado trees and various fruit trees on the land. The land could be re-planted with avocados if required, as the soil is suitable and there is ample water for irrigation.
The access to the property is about to be asphalted by the Town Hall under the current improvement scheme.
The apartments and main dwelling have been fully repainted internally in the last weeks.
Ground Floor: Fitted Kitchen, Lounge, Dining Room, Study, WC and Master Suite with Dressing Room and Ensuite Bathroom.
Upstairs: Three separate Cottages; The Mulberry; Living Room, Kitchen, Bathroom, Two Double Bedrooms, Private Terrace with views. La Gatita with Living Room, Kitchen, Bathroom, Double Bedroom, Private Terrace with views. La Perrita; Living Room, Kitchen, Bathroom, Double and Twin Bedrooms, Private Terrace with views. All three cottages feature a very high standard of decor and finish and boast Internet access and air conditioning. The Mulberry can also be incorporated in the main living accommodation to create additional living space and therefore three bedrooms to the main house. Outside: Impressive grounds featuring stables, paddock, arena, a fishing lake, stream, five water wells, salt water pool, terraces, covered terrace areas, bar, outside fireplace, outside bathroom, summer kitchen, external laundry room, wood store, huge workshop/ garage, unlimited parking and a grand entrance.
Land 36.222m2 Fenced & Irrigated. The total build area is 673,68m2 and the living area is 486,04m2. Pool 48,38m2.
The build area includes -
House / apartments
Garage
Stables
Chicken shed
Distances:
Casarabonela: 4 km.
Pizarra 9km
Alozaina 10km.
Alora 14km
Guadalhorce Valley Hospital 17km.
Coin 21km.
Malaga city 37km.
Malaga airport 38km.
La Cañada shopping center in Marbella 50km.
Fuengirola 57km
Contact
Manor House 7 Bedrooms
La Zagaleta, Marbella Pueblo, Málaga
In project · 1,680m²
With Garage
buy
8.900.000 €
The house is developed on three levels given the inclination of the plot, which unravels an ecological wall, leading to a platform on the basement level which makes this idyllic home posible. Most of the rooms face south so that the sea views and the sun can be enjoyed most of the day.
The north façade concurs with the pedestrian access that goes around the house from the street and propagates more of a sober but vigorous architectonical approach, with a series of walls covered in stone. A path is designed through a wooden walkway that takes us to the main access door to the house through a water coating.
The entrance door leads to a large double height hall, where a wooden footbridge hanging on the first floor stands out and it leads to the bedrooms. A large area with greenery and water and covered with a large skylight, unfolds the path connecting the hall to the living room where a large double height space also reveals itself highlighting a fireplace and large windows.
A wine and glass bottle rack gives privacy to the dining area marked by a grand piano. A bar area connects the dining room with a large kitchen. The central island and cooking station is perfect for organising dinners and events.
Two bedrooms en suite, with large dressing rooms with natural light and full bathrooms are located in the opposite wing, next to a TV lounge with double-sided fireplace facing the living room. A sculpted spiral staircase leads from the hall to the first floor.The first floor consists of two wings, one for the master bedroom, with dressing room and double bathroom, nourished by a central patio, and the other with two en suite bedrooms and own dressing rooms, connected through a living room and a study. A walkway with a reading area and library connects both wings through a large double height space.
An external staircase leads to the solarium, where a minigolf area, a chill out, with a spa and a seating area as well as a barbecue with a pergola open up to spectacular views of the sea and of the mountains.
In the basement, a four-car garage, gives access to a guest apartment, with an independent entrance from the ground floor, a cinema room and a large open plan meeting room.
An indoor pool with sauna, hammam reveals to this great room adding light and space. The gym gives access to this area of relaxation and enjoyment through a large window. A vehicle display lift opens to the view towards the large room and a cellar area.
The service area is detached from this noble area, through the laundry area and an independent staircase gives access exclusively to all levels of the house.
The complete basement opens through large windows to a very spacious terrace with play areas and garden, bringing brightness and freshness to all this level and banding the inside together with the outside. Balance is the word aiming to define this project, looking to achieve a total harmony between the spaces, integrating the outdoor into the house with all its splendour making the house part of the landscape.
The vertical fusion of the indoor with the outdoor is enhanced through large windows and through the wow effect created by the interior patios that reveal as you move around the house.
The special emphasis on the details brings uniqueness and it is conceived by using different materials as well as the light screening effect, the reflection and the sound of water and nevertheless the peace and smell that the green areas egress through the interior patios inspired by the Japanese courtyards. The nature and the use of glass allow light to enter the home.
The north façade concurs with the pedestrian access that goes around the house from the street and propagates more of a sober but vigorous architectonical approach, with a series of walls covered in stone. A path is designed through a wooden walkway that takes us to the main access door to the house through a water coating.
The entrance door leads to a large double height hall, where a wooden footbridge hanging on the first floor stands out and it leads to the bedrooms. A large area with greenery and water and covered with a large skylight, unfolds the path connecting the hall to the living room where a large double height space also reveals itself highlighting a fireplace and large windows.
A wine and glass bottle rack gives privacy to the dining area marked by a grand piano. A bar area connects the dining room with a large kitchen. The central island and cooking station is perfect for organising dinners and events.
Two bedrooms en suite, with large dressing rooms with natural light and full bathrooms are located in the opposite wing, next to a TV lounge with double-sided fireplace facing the living room. A sculpted spiral staircase leads from the hall to the first floor.The first floor consists of two wings, one for the master bedroom, with dressing room and double bathroom, nourished by a central patio, and the other with two en suite bedrooms and own dressing rooms, connected through a living room and a study. A walkway with a reading area and library connects both wings through a large double height space.
An external staircase leads to the solarium, where a minigolf area, a chill out, with a spa and a seating area as well as a barbecue with a pergola open up to spectacular views of the sea and of the mountains.
In the basement, a four-car garage, gives access to a guest apartment, with an independent entrance from the ground floor, a cinema room and a large open plan meeting room.
An indoor pool with sauna, hammam reveals to this great room adding light and space. The gym gives access to this area of relaxation and enjoyment through a large window. A vehicle display lift opens to the view towards the large room and a cellar area.
The service area is detached from this noble area, through the laundry area and an independent staircase gives access exclusively to all levels of the house.
The complete basement opens through large windows to a very spacious terrace with play areas and garden, bringing brightness and freshness to all this level and banding the inside together with the outside. Balance is the word aiming to define this project, looking to achieve a total harmony between the spaces, integrating the outdoor into the house with all its splendour making the house part of the landscape.
The vertical fusion of the indoor with the outdoor is enhanced through large windows and through the wow effect created by the interior patios that reveal as you move around the house.
The special emphasis on the details brings uniqueness and it is conceived by using different materials as well as the light screening effect, the reflection and the sound of water and nevertheless the peace and smell that the green areas egress through the interior patios inspired by the Japanese courtyards. The nature and the use of glass allow light to enter the home.
Contact
Farm 6 Bedrooms
Ronda Centro, Málaga
Used · 500m²
With Garage
buy
770.000 €
Finca - Cortijo, Ronda, Costa del Sol.
6 Bedrooms, 3 Bathrooms, Built 500 m², Terrace 50 m², Garden/Plot 10000 m².
Setting : Country, Village, Mountain Pueblo, Close To Town.
Orientation : South.
Condition : Excellent.
Pool : Private.
Climate Control : Air Conditioning, Pre Installed A/C, Hot A/C, Cold A/C.
Views : Mountain, Country.
Features : Covered Terrace, Private Terrace, Storage Room, Utility Room, Ensuite Bathroom, Stables.
Furniture : Fully Furnished.
Kitchen : Fully Fitted.
Garden : Private.
Security : Gated Complex.
Parking : Garage, Covered, More Than One, Private.
Category : Resale.
6 Bedrooms, 3 Bathrooms, Built 500 m², Terrace 50 m², Garden/Plot 10000 m².
Setting : Country, Village, Mountain Pueblo, Close To Town.
Orientation : South.
Condition : Excellent.
Pool : Private.
Climate Control : Air Conditioning, Pre Installed A/C, Hot A/C, Cold A/C.
Views : Mountain, Country.
Features : Covered Terrace, Private Terrace, Storage Room, Utility Room, Ensuite Bathroom, Stables.
Furniture : Fully Furnished.
Kitchen : Fully Fitted.
Garden : Private.
Security : Gated Complex.
Parking : Garage, Covered, More Than One, Private.
Category : Resale.
Contact
Farm 6 Bedrooms
Pizarra, Málaga
Used · 371m²
With Garage
buy
450.000 €
Discover this charming, recently renovated two-story farmhouse, ready to become your personal oasis! With a generous 371 m² of living space on a vast 63,766 m² plot, this property has been transformed under the supervision of an architect, ensuring its First Occupation License (LPO).
This farmhouse is designed with a focus on permaculture and is fully self-sufficient in water and electricity, although it is also connected to the mains supply. The main house features 6 cozy bedrooms, 4 bathrooms, 2 fireplaces, and 2 wood stoves, as well as 3 kitchens (one of them outdoors), 3 living rooms, and 2 outdoor showers with bathrooms.
The property includes two insulated containers with air conditioning for additional guest accommodations, three double garages, storage rooms, various outbuildings, a one-story cottage, a chicken coop, a greenhouse, and an above-ground pool. Additionally, an annex to the main house is an independent apartment with 3 bedrooms, 2 bathrooms, a living room, and a kitchen, currently rented for rural tourism on Airbnb and Booking, with a tourist license.
The farmhouse has two legalized water wells (one 50 meters deep), a 20,000-liter reservoir, two cisterns of 12,000 and 70,000 liters respectively, five 1,000-liter tanks, and a 200-liter tank. It has a greywater treatment system for irrigation and a solar electric system with 10 photovoltaic panels and 4 batteries, as well as an independent solar system for hot water.
The estate hosts 600 olive trees, 35 carob trees, 30 orange trees, 20 fig trees, 8 pomegranate trees, 4 jujube trees, 2 mulberry trees, pistachios, pecans, guava, vines, and almond trees, all within fenced grounds with internal paths ideal for walking or driving.
Access to the farmhouse is via a mountain road, mostly paved and partly dirt in excellent condition. Just 20 minutes from the charming town of Pizarra and 45 minutes from the vibrant city of Málaga! Don’t miss the opportunity to live in this self-sufficient paradise full of rural charm.
This farmhouse is designed with a focus on permaculture and is fully self-sufficient in water and electricity, although it is also connected to the mains supply. The main house features 6 cozy bedrooms, 4 bathrooms, 2 fireplaces, and 2 wood stoves, as well as 3 kitchens (one of them outdoors), 3 living rooms, and 2 outdoor showers with bathrooms.
The property includes two insulated containers with air conditioning for additional guest accommodations, three double garages, storage rooms, various outbuildings, a one-story cottage, a chicken coop, a greenhouse, and an above-ground pool. Additionally, an annex to the main house is an independent apartment with 3 bedrooms, 2 bathrooms, a living room, and a kitchen, currently rented for rural tourism on Airbnb and Booking, with a tourist license.
The farmhouse has two legalized water wells (one 50 meters deep), a 20,000-liter reservoir, two cisterns of 12,000 and 70,000 liters respectively, five 1,000-liter tanks, and a 200-liter tank. It has a greywater treatment system for irrigation and a solar electric system with 10 photovoltaic panels and 4 batteries, as well as an independent solar system for hot water.
The estate hosts 600 olive trees, 35 carob trees, 30 orange trees, 20 fig trees, 8 pomegranate trees, 4 jujube trees, 2 mulberry trees, pistachios, pecans, guava, vines, and almond trees, all within fenced grounds with internal paths ideal for walking or driving.
Access to the farmhouse is via a mountain road, mostly paved and partly dirt in excellent condition. Just 20 minutes from the charming town of Pizarra and 45 minutes from the vibrant city of Málaga! Don’t miss the opportunity to live in this self-sufficient paradise full of rural charm.
Contact
Farm 14 Bedrooms
Pizarra, Málaga
Used · 624m²
With Garage
buy
1.550.000 €
Extraordinary Rustic Retreat Center with Endless Possibilities
A truly remarkable rustic retreat center nestled in the breathtaking Gibralmora hills. This haven of tranquility, situated on semi-protected land, has been captivating guests for the past 16 years. As you arrive, you’ll feel instantly transported to a world far away from the hustle and bustle, surrounded by rolling hills and only one neighbor in sight.
Conveniently located just a short 11-minute drive from Aljaima train station and a mere 20 minutes from the vibrant city of Malaga, you’ll have easy access to its renowned attractions, including the awe-inspiring Alcazaba castle, Picasso museum, fabulous shopping destinations, and delightful tapas bars. For beach enthusiasts, the nearest sandy shores are a scenic 40-minute drive away, as well as the Malaga International Airport.
For nature enthusiasts, the famous El Chorro gorge and Ardales lakes await in the other direction. The exhilarating Kings Walk, Spain’s top tourist attraction, promises unforgettable adventures amidst stunning natural landscapes.
Spanning across 18 acres of land, this extraordinary property comprises two charming fincas, each with its own distinct character and purpose.
El Romero, the hub of the retreat center, provides a serene sanctuary for guests. Meanwhile, Finca Verde, the family house, serves as the nerve center of the retreat. El Romero is often rented out as a holiday rental home, catering to various wellness activities such as yoga, pilates, tai chi, as well as family events and special occasions.
Designed with the utmost care, Finca El Romero is nestled within an enchanting almond grove, while Finca Verde is surrounded by approximately 100 olive trees that yield exquisite organic olive oil.
The property boasts three separate escrituras (land deeds). The first escritura encompasses the retreat center, studio, and spa facilities, spanning an expansive 35,000m². The second escritura comprises 25,000m² of land, and the third escritura includes the family house, a second pool, pool bar, yoga platform, and reservoir.
Water sources are abundant, with two main wells on the land, an old traditional well, and a hunters spring set within a cave. Additionally, a 580,000-liter reservoir sits adjacent to the yoga platform. There is also the possibility to connect to town water, as some neighboring properties have done. During the summer months, an embalse water cleaning system ensures a sustainable water supply.
Both houses benefit from 3-phase electricity, which currently operates on a single bill but can be easily divided if needed. Solar panels have been installed to minimize electricity costs, generating a substantial amount of power to cover daily usage.
- The Family House:
Situated on a 30,000m² plot of land, this 200m² property boasts a beautiful garden terrace and a captivating swimming pool measuring 4.5m x 10.5m. The pool can be accessed from the house below or via a bridge from the master bedroom, offering a unique and luxurious experience. Air conditioning provides optimal comfort in all bedrooms and the lounge area.
The ground floor features an open-plan lounge and kitchen area, measuring 4m x 10.5m, surrounded by a spacious patio. Additional highlights include an office/bedroom, a hallway with a wooden staircase leading to the upper floor, a spare bedroom with access to the lower terrace, and a well-appointed bathroom/shower room. Natural smooth grey slate flooring adds a touch of elegance to the entire ground floor.
The upper floor boasts a large wooden circulation space with a Velux window above. The rooms are designed in the style of an old finca, featuring wooden floors throughout, vaulted wooden ceilings, and low windows. The expansive master bedroom measures 7m x 5m and can be divided into two smaller rooms if desired. The third bedroom offers a serene retreat with a large deep bath, stunning views, and bespoke wooden fitted wardrobes. The final bedroom features large windows on all three sides, providing ample natural light. A convenient toilet and shower room complete the upper floor.
Additional features of the property include two outhouses, approximately 3.5m x 3m and 3m x 3m in size, currently utilized as storage and a gym/extra bedroom/music room. A lower terrace below the house houses a large cabin structure measuring 150m², ideal for storage, and equipped with two bedrooms, a bathroom, and a kitchen/living room for staff or volunteers. A septic tank is also located on the lower level, catering to the house and cabin.
- The Retreat Center:
This stunning 150-year-old finca has been lovingly restored, preserving its authentic charm with antique tiles and original features. The eastern courtyard has been transformed into a spacious, daylight studio measuring 8m x 10m, boasting glass doors that open along one side. This versatile space serves as a hub for art retreats, functions, conferences, winter dinners, and workshops. Hot Yoga groups particularly appreciate the two super infrared heaters, which instantly heat the studio to temperatures of up to 50 degrees.
El Romero offers seven charming bedrooms, all adorned with air conditioning for maximum comfort. The ground floor features two traditional-style bedrooms, including an additional bedroom accessed from the outside seating area. The large and inviting lounge, characterized by wooden beams, houses a glass-fronted wood burner and provides access to the generously sized kitchen, capable of catering to groups of over 25 people. Charming original bathrooms can be found within the house, with an additional bathroom situated across the courtyard. Upstairs, four bedrooms with white wooden vaulted ceilings await, with the largest bedroom offering access to a terrace overlooking the pool and hills.
A vast covered terrace measuring 5m x 20m graces the south-facing front of the house, serving as the perfect setting for meals and socializing. To the eastern side, a curved sofa spans 17m, creating an idyllic space for weddings and talks. Steps from this area lead to the lush oasis garden, where relaxation areas surround a magnificent 5m x 8m pool adorned with a black slate surround.
The pool area features additional amenities, including a mosaic-tiled Haman-style steam room measuring 3m x 3m, seating 16 people, and a cave sauna complete with speakers. A large decked area with an adjacent shower serves as a tranquil space, often utilized for small yoga classes. Shade sails and 3m-high poles provide relief during the warmer months, while a 3m x 4m screen can be projected for swim-in cinema experiences. Adjacent to the pool, a 6m x 3.5m bathroom block offers tastefully designed units comprising a full bathroom, a shower room, and a separate toilet room. The pool, measuring 8m x 5m, comes with a cover, roller, and shower. A pipe system is available for heating the pool during the early and late months of the year.
Two delightful wooden-covered areas add to the charm, one featuring railway sleeper-designed seats, while the other offers a cozy bed nestled beneath a grapevine, perfect for indulging in siestas. As you wander further along the pool area, you’ll find a path leading to the remarkable Yoga platform. Measuring an impressive 9m x 13m, this wooden platform boasts bamboo shading and represents an original and grand design.
*Option to buy the retreat without the house next to it for € 1.375.000.*
A truly remarkable rustic retreat center nestled in the breathtaking Gibralmora hills. This haven of tranquility, situated on semi-protected land, has been captivating guests for the past 16 years. As you arrive, you’ll feel instantly transported to a world far away from the hustle and bustle, surrounded by rolling hills and only one neighbor in sight.
Conveniently located just a short 11-minute drive from Aljaima train station and a mere 20 minutes from the vibrant city of Malaga, you’ll have easy access to its renowned attractions, including the awe-inspiring Alcazaba castle, Picasso museum, fabulous shopping destinations, and delightful tapas bars. For beach enthusiasts, the nearest sandy shores are a scenic 40-minute drive away, as well as the Malaga International Airport.
For nature enthusiasts, the famous El Chorro gorge and Ardales lakes await in the other direction. The exhilarating Kings Walk, Spain’s top tourist attraction, promises unforgettable adventures amidst stunning natural landscapes.
Spanning across 18 acres of land, this extraordinary property comprises two charming fincas, each with its own distinct character and purpose.
El Romero, the hub of the retreat center, provides a serene sanctuary for guests. Meanwhile, Finca Verde, the family house, serves as the nerve center of the retreat. El Romero is often rented out as a holiday rental home, catering to various wellness activities such as yoga, pilates, tai chi, as well as family events and special occasions.
Designed with the utmost care, Finca El Romero is nestled within an enchanting almond grove, while Finca Verde is surrounded by approximately 100 olive trees that yield exquisite organic olive oil.
The property boasts three separate escrituras (land deeds). The first escritura encompasses the retreat center, studio, and spa facilities, spanning an expansive 35,000m². The second escritura comprises 25,000m² of land, and the third escritura includes the family house, a second pool, pool bar, yoga platform, and reservoir.
Water sources are abundant, with two main wells on the land, an old traditional well, and a hunters spring set within a cave. Additionally, a 580,000-liter reservoir sits adjacent to the yoga platform. There is also the possibility to connect to town water, as some neighboring properties have done. During the summer months, an embalse water cleaning system ensures a sustainable water supply.
Both houses benefit from 3-phase electricity, which currently operates on a single bill but can be easily divided if needed. Solar panels have been installed to minimize electricity costs, generating a substantial amount of power to cover daily usage.
- The Family House:
Situated on a 30,000m² plot of land, this 200m² property boasts a beautiful garden terrace and a captivating swimming pool measuring 4.5m x 10.5m. The pool can be accessed from the house below or via a bridge from the master bedroom, offering a unique and luxurious experience. Air conditioning provides optimal comfort in all bedrooms and the lounge area.
The ground floor features an open-plan lounge and kitchen area, measuring 4m x 10.5m, surrounded by a spacious patio. Additional highlights include an office/bedroom, a hallway with a wooden staircase leading to the upper floor, a spare bedroom with access to the lower terrace, and a well-appointed bathroom/shower room. Natural smooth grey slate flooring adds a touch of elegance to the entire ground floor.
The upper floor boasts a large wooden circulation space with a Velux window above. The rooms are designed in the style of an old finca, featuring wooden floors throughout, vaulted wooden ceilings, and low windows. The expansive master bedroom measures 7m x 5m and can be divided into two smaller rooms if desired. The third bedroom offers a serene retreat with a large deep bath, stunning views, and bespoke wooden fitted wardrobes. The final bedroom features large windows on all three sides, providing ample natural light. A convenient toilet and shower room complete the upper floor.
Additional features of the property include two outhouses, approximately 3.5m x 3m and 3m x 3m in size, currently utilized as storage and a gym/extra bedroom/music room. A lower terrace below the house houses a large cabin structure measuring 150m², ideal for storage, and equipped with two bedrooms, a bathroom, and a kitchen/living room for staff or volunteers. A septic tank is also located on the lower level, catering to the house and cabin.
- The Retreat Center:
This stunning 150-year-old finca has been lovingly restored, preserving its authentic charm with antique tiles and original features. The eastern courtyard has been transformed into a spacious, daylight studio measuring 8m x 10m, boasting glass doors that open along one side. This versatile space serves as a hub for art retreats, functions, conferences, winter dinners, and workshops. Hot Yoga groups particularly appreciate the two super infrared heaters, which instantly heat the studio to temperatures of up to 50 degrees.
El Romero offers seven charming bedrooms, all adorned with air conditioning for maximum comfort. The ground floor features two traditional-style bedrooms, including an additional bedroom accessed from the outside seating area. The large and inviting lounge, characterized by wooden beams, houses a glass-fronted wood burner and provides access to the generously sized kitchen, capable of catering to groups of over 25 people. Charming original bathrooms can be found within the house, with an additional bathroom situated across the courtyard. Upstairs, four bedrooms with white wooden vaulted ceilings await, with the largest bedroom offering access to a terrace overlooking the pool and hills.
A vast covered terrace measuring 5m x 20m graces the south-facing front of the house, serving as the perfect setting for meals and socializing. To the eastern side, a curved sofa spans 17m, creating an idyllic space for weddings and talks. Steps from this area lead to the lush oasis garden, where relaxation areas surround a magnificent 5m x 8m pool adorned with a black slate surround.
The pool area features additional amenities, including a mosaic-tiled Haman-style steam room measuring 3m x 3m, seating 16 people, and a cave sauna complete with speakers. A large decked area with an adjacent shower serves as a tranquil space, often utilized for small yoga classes. Shade sails and 3m-high poles provide relief during the warmer months, while a 3m x 4m screen can be projected for swim-in cinema experiences. Adjacent to the pool, a 6m x 3.5m bathroom block offers tastefully designed units comprising a full bathroom, a shower room, and a separate toilet room. The pool, measuring 8m x 5m, comes with a cover, roller, and shower. A pipe system is available for heating the pool during the early and late months of the year.
Two delightful wooden-covered areas add to the charm, one featuring railway sleeper-designed seats, while the other offers a cozy bed nestled beneath a grapevine, perfect for indulging in siestas. As you wander further along the pool area, you’ll find a path leading to the remarkable Yoga platform. Measuring an impressive 9m x 13m, this wooden platform boasts bamboo shading and represents an original and grand design.
*Option to buy the retreat without the house next to it for € 1.375.000.*
Contact
Farm 7 Bedrooms
Gaucín, Málaga
Used · 803m²
With Garage
buy
3.200.000 €
Stunning Country Estate for Sale Near Gaucín, Malaga, Andalusia, Southern SpainExperience the essence of Andalusian luxury at this exquisite cortijo, set amidst the serene countryside near Gaucín. This exceptional property comprises a main cortijo and a separate guest house, offering privacy, tranquility, and an authentic Andalusian lifestyle. The principal residence features 4 bedrooms and 5 bathrooms, while the guest house, which is set well away from the principal house , has 3 bedrooms and 2 bathrooms. Situated on a vast 13.7-hectare estate, the property boasts its own private olive grove, small vineyard, fruit orchards, and stunning views of the Alcornocales Natural Park.The principal Residence : 711m2 built area A masterpiece of traditional Andalusian architecture, featuring original wallpapers by renowned French designer Christian Lacroix, with matching fabrics that create a vibrant, colorful interior reflecting the tropical flowers and citrus trees surrounding the estate.KEY FEATURES Private Master Bedroom suite with his and hers bathroom, walk-in dressing rooms located in a separate wing of the house Three fabulous guest suites , each built around the Andalucian internal Patio with water feature . Each with a private terrace and en suite bathroom Striking salon with double vaulted wood beamed ceiling with several sets of french windows opening out onto a fabulous exterior covered terrace .Magnificent formal dining room A truly unique kitchen designed for entertaining , the kitchen is stylish and contemporary yet manages to retain the warm the charm of a much more traditional kitchen . Incorporated dining area and direct access out to a West-facing covered dining terrace. A charming 200m2 patio courtyard with lemon trees and a covered easting area welcome one into the houseA 100 m² covered terrace leading to a secluded swimming pool and beautifully landscaped formal gardens with roses, bougainvillaea, agapanthus, and moreBasement: The 190 m² basement includes an additional staff bedroom and bathroom, a 2-car garage, and numerous rooms currently used as storerooms, with potential for conversion into a gym, home cinema, indoor pool, or full staff quartersGuest HouseThe 96 m² guest house offers comfortable and stylish accommodation, perfect for visitors or extended family.Three bedrooms , 2 bathrooms . An open-plan living, dining, and kitchen area.Outdoor Spaces: A private terrace with stunning countryside views. Possible to build a 2nd poolOutdoor and Agricultural FeaturesThe estate is not only a luxurious residence but also a productive hobby farm with various agricultural features:-Olive Grove:** Approximately 650 Arbequina olive trees producing high-quality extra virgin olive oil.-Fruit Orchard:** Around 100 avocado trees, various citrus trees (orange, mandarin, grapefruit, lemon), quince trees, and a vineyard for table grapes.-Land Potential:** The 13.7-hectare estate offers multiple opportunities for further agricultural development, including the potential for a larger orchard or vineyard.Amenities and UtilitiesWater Supply The property has its own water supply from a natural spring, ensuring a constant and abundant water source.Electricity and Heating:Connected to mains electricity with heating provided by several fireplaces and gas radiators in all bedrooms. Water heating is also gas-powered.Internet: Reliable WiFi connection available.Location and LifestyleLocated just a 10-minute drive from the cosmopolitan village of Gaucín, the property offers easy access to outstanding restaurants, a vibrant social life, and a thriving artistic community. Proximity to Amenities:- Gaucín: Known for its artistic heritage, Moorish castle, and annual Art Gaucín event.-Beaches and Schools: 40 minutes from the beach and Sotogrande International School.- Golf Courses: Close to famous golf courses such as Valderrama and various polo clubs.- Airports: 1 hour and 20 minutes from Málaga Airport.This luxurious cortijo near Gaucín is a rare opportunity to own a piece of Andalusian paradise. With its unique design, vibrant interiors, extensive agricultural features, and stunning natural surroundings, it offers an idyllic lifestyle for those seeking tranquility and elegance in southern Spain. Contact us today to schedule a viewing and experience the unparalleled charm of this exceptional property.
Contact
Farm 6 Bedrooms
Nueva Andalucía, Marbella, Málaga
Used · 1,071m²
With Garage
buy
8.800.000 €
New Development: Prices from 8,800,000 € to 8,800,000 €. [Beds: 6 - 6] [Baths: 6 - 6] [Built size: 1,071.00 m2 - 1,071.00 m2]
This development consists of eight contemporary villas in a gated community inside prestigious urbanization.
All houses have more than 1.000 m2 enclosed areas with a plot over 2.000 m2 and beautifully landscaped gardens.
Our 8 villas have a lot in common, but each one is unique in its architecture and has distinctive features. Porches, terraces and patios, pools and chill out areas, vegetation in gardens vary - so you can choose a villa that suits you best.
Clean modern exteriors, spacious bedrooms, huge terraces, a designer outdoor pool, a SPA zone with an indoor pool and customized intelligent home system - a new concept of luxury and an excellent choice for a second home in a great climate throughout the year.
This exceptional urbanization with 24-hour security, a massive green zone, a walking area and magnificent views within walking distance of famous Puerto Banus offers personal comfort, security and life quality to its residents.
This development consists of eight contemporary villas in a gated community inside prestigious urbanization.
All houses have more than 1.000 m2 enclosed areas with a plot over 2.000 m2 and beautifully landscaped gardens.
Our 8 villas have a lot in common, but each one is unique in its architecture and has distinctive features. Porches, terraces and patios, pools and chill out areas, vegetation in gardens vary - so you can choose a villa that suits you best.
Clean modern exteriors, spacious bedrooms, huge terraces, a designer outdoor pool, a SPA zone with an indoor pool and customized intelligent home system - a new concept of luxury and an excellent choice for a second home in a great climate throughout the year.
This exceptional urbanization with 24-hour security, a massive green zone, a walking area and magnificent views within walking distance of famous Puerto Banus offers personal comfort, security and life quality to its residents.
Contact
Farm 11 Bedrooms
Villanueva del Rosario, Málaga
Used · 827m²
With Garage
buy
1.180.000 €
SPECTACULAR CORTIJO JUST 35 KMS NORTH OF MALAGA CITY WITH SUBSTANTIAL PRICE REDUCTION
The original building dates back to 1975 but was extended and became a private residence in 1987.The property was totally renovated and upgraded in 2012 to create the finest boutique hotel and wedding venue in the area.
The main house comprises a large lounge and separate dining hall, both with impressive vaulted ceilings decorated in typical Andalucian style with Moorish influencies and even a Jewish quarter. These rooms take up 2 sides of the internal courtyard with fountain used for breakfast and dinner in the summer months.
On this level there are 5 ensuite bedrooms and suites all individually decorated with artworks and mainly antique furniture.Upstairs in the tower is a further large ensuite bedroom often used as a honeymoon suite.This room has a private balcony with stunning views of the surrounding mountains.
On the lower level are 2 further bedrooms sharing a bathroom which are rarely used,a conference room and stunning bodega.
There are 3 ensuite rooms in the courtyard converted from the original stable block,all individually decorated and named after Spanish artists.
Due to health problems the hotel is currently closed but retains its Casa Rual licence.Prior to closing it achieved high ratings on Trip Advisor and Booking .com
The extensive gardens and courtyards around the hotel give options for wedding ceremonies and the hotel has hosted several a year for the past few years
The house has no fewer tha 5 terrace areas including a large walled garden area with feature fountain used for banquets and the pool area has an individually designed salt water pool,jacuzzi and bar area ideal for relaxing with a backdrop of magnificent mountain scenery offering fresh air and tranquility.The remaining 5 acres of land are devoted to a productive olive grove.
The current owners planned to add 3 luxury yurts each with en suite bathrooms surrounded by the olives and the yurt bases and outline bathroom structures have been completed.Due to Covid this project was put on hold but we are advised that the town hall would approve its completion and the yurts are available by separate negotiation.
The property has excellent road links to Cordoba and Granada as well as Malaga and is only 20 minutes from Antequerra,a town currently experiencing massive growth with fast train links to Granada Seville and Madrid.El Torcal,Caminito del Rey and the lakes of Iznajar and Vinuela are popular with visitors and very easily reached as are the beaches of the Costa del Sol and Costa Tropical.
The surrounding countryside is a mecca for rural tourism,cycling either on or off road,walking and birdwatching on the doorstep and several horse riding establishments within a short drive.In addition to the amazing views there are opportunities to learn about the processes and traditions surrounding the production of olive oil.
Villanueva del Rosario boasts an infamous rock climbing face with local guides available.
The opportunites are endless for a new owner. The.Cortijo offers the possibility to continue as a casa rural with the necessary licences in place,building on its already fantastic reputation,or could easily become an exclusive wedding venue,a gourmet restaurant with rooms,private rental villa or even a luxury home.
Having created this unique property,the owners are now looking to retire which has been brought forward due to health issues
Hotel, Villanueva del Rosario, Costa del Sol.
11 Bedrooms, 10 Bathrooms, Built 827 m², Terrace 300 m², Garden/Plot 30182 m².
Setting : Country.
Orientation : North, East, South, West.
Condition : Excellent.
Pool : Private.
Climate Control : Hot A/C, Cold A/C, Central Heating.
Views : Mountain, Country, Garden, Courtyard.
Features : Covered Terrace, Fitted Wardrobes, Storage Room, Ensuite Bathroom, Jacuzzi, Bar, Double Glazing, Restaurant On Site, Basement.
Furniture : Part Furnished.
Kitchen : Fully Fitted.
Garden : Private.
Security : Gated Complex, Entry Phone.
Parking : Private.
Utilities : Electricity, Drinkable Water, Telephone, Gas.
Category : Investment, Luxury.
The original building dates back to 1975 but was extended and became a private residence in 1987.The property was totally renovated and upgraded in 2012 to create the finest boutique hotel and wedding venue in the area.
The main house comprises a large lounge and separate dining hall, both with impressive vaulted ceilings decorated in typical Andalucian style with Moorish influencies and even a Jewish quarter. These rooms take up 2 sides of the internal courtyard with fountain used for breakfast and dinner in the summer months.
On this level there are 5 ensuite bedrooms and suites all individually decorated with artworks and mainly antique furniture.Upstairs in the tower is a further large ensuite bedroom often used as a honeymoon suite.This room has a private balcony with stunning views of the surrounding mountains.
On the lower level are 2 further bedrooms sharing a bathroom which are rarely used,a conference room and stunning bodega.
There are 3 ensuite rooms in the courtyard converted from the original stable block,all individually decorated and named after Spanish artists.
Due to health problems the hotel is currently closed but retains its Casa Rual licence.Prior to closing it achieved high ratings on Trip Advisor and Booking .com
The extensive gardens and courtyards around the hotel give options for wedding ceremonies and the hotel has hosted several a year for the past few years
The house has no fewer tha 5 terrace areas including a large walled garden area with feature fountain used for banquets and the pool area has an individually designed salt water pool,jacuzzi and bar area ideal for relaxing with a backdrop of magnificent mountain scenery offering fresh air and tranquility.The remaining 5 acres of land are devoted to a productive olive grove.
The current owners planned to add 3 luxury yurts each with en suite bathrooms surrounded by the olives and the yurt bases and outline bathroom structures have been completed.Due to Covid this project was put on hold but we are advised that the town hall would approve its completion and the yurts are available by separate negotiation.
The property has excellent road links to Cordoba and Granada as well as Malaga and is only 20 minutes from Antequerra,a town currently experiencing massive growth with fast train links to Granada Seville and Madrid.El Torcal,Caminito del Rey and the lakes of Iznajar and Vinuela are popular with visitors and very easily reached as are the beaches of the Costa del Sol and Costa Tropical.
The surrounding countryside is a mecca for rural tourism,cycling either on or off road,walking and birdwatching on the doorstep and several horse riding establishments within a short drive.In addition to the amazing views there are opportunities to learn about the processes and traditions surrounding the production of olive oil.
Villanueva del Rosario boasts an infamous rock climbing face with local guides available.
The opportunites are endless for a new owner. The.Cortijo offers the possibility to continue as a casa rural with the necessary licences in place,building on its already fantastic reputation,or could easily become an exclusive wedding venue,a gourmet restaurant with rooms,private rental villa or even a luxury home.
Having created this unique property,the owners are now looking to retire which has been brought forward due to health issues
Hotel, Villanueva del Rosario, Costa del Sol.
11 Bedrooms, 10 Bathrooms, Built 827 m², Terrace 300 m², Garden/Plot 30182 m².
Setting : Country.
Orientation : North, East, South, West.
Condition : Excellent.
Pool : Private.
Climate Control : Hot A/C, Cold A/C, Central Heating.
Views : Mountain, Country, Garden, Courtyard.
Features : Covered Terrace, Fitted Wardrobes, Storage Room, Ensuite Bathroom, Jacuzzi, Bar, Double Glazing, Restaurant On Site, Basement.
Furniture : Part Furnished.
Kitchen : Fully Fitted.
Garden : Private.
Security : Gated Complex, Entry Phone.
Parking : Private.
Utilities : Electricity, Drinkable Water, Telephone, Gas.
Category : Investment, Luxury.
Contact
Farm 7 Bedrooms
Casares, Málaga
Used · 1,359m²
With Swimming Pool
buy
5.500.000 €
In the heart of Casares, this Cortijo is located on an extensive 12-hectare plot of land, offering an oasis of tranquility in a natural environment with views that will not leave you indifferent. The property is an exclusive property for those seeking to combine the comfort of a home built with attention to every detail and the privacy that life offers in this unique environment.
The main house, covering a generous area of 1,359 square meters, is a true architectural masterpiece.
With a spacious and elegant design, this residence features five oversized bedrooms, each with its own en-suite bathroom.
The kitchen is made up of a large open space with a dining area, which provides extra light to the room.
Each bedroom has an extraordinary design specifically designed for each room.
Every corner of the house has high quality materials, custom-made with care to give presence and personality to the home.
It has a generous main patio, Andalusian style, that connects with the main areas of the house, which provides natural light practically all day long to the main rooms.
Inside the house, we have an independent apartment that offers an ideal solution for visitors or service personnel.
The property has two magnificent swimming pools, one of them accessible from the main area of the house and the other next to a completely independent second home within the land.
These pools located in this natural environment offer you the possibility of enjoying the warm summer days from another point of view.
For horse lovers, the farmhouse has eight top-quality stables, accompanied by a corridor specially designed for horse riding. This facility is ideal for horse riding enthusiasts and those running or wishing to run any horse related business as the facility has been carefully built for this purpose.
This 12 hectare farmhouse is strategically located near the Finca Cortesín de Golf in Casares.
It is interesting to mention for golf lovers that Finca Cortesín is recognized worldwide for offering one of the most unforgettable golf experiences in Europe. Classified among the best golf courses in Spain and thanks to the excellent climate of this area throughout the year, it offers a perfect setting for playing golf.
The main house, covering a generous area of 1,359 square meters, is a true architectural masterpiece.
With a spacious and elegant design, this residence features five oversized bedrooms, each with its own en-suite bathroom.
The kitchen is made up of a large open space with a dining area, which provides extra light to the room.
Each bedroom has an extraordinary design specifically designed for each room.
Every corner of the house has high quality materials, custom-made with care to give presence and personality to the home.
It has a generous main patio, Andalusian style, that connects with the main areas of the house, which provides natural light practically all day long to the main rooms.
Inside the house, we have an independent apartment that offers an ideal solution for visitors or service personnel.
The property has two magnificent swimming pools, one of them accessible from the main area of the house and the other next to a completely independent second home within the land.
These pools located in this natural environment offer you the possibility of enjoying the warm summer days from another point of view.
For horse lovers, the farmhouse has eight top-quality stables, accompanied by a corridor specially designed for horse riding. This facility is ideal for horse riding enthusiasts and those running or wishing to run any horse related business as the facility has been carefully built for this purpose.
This 12 hectare farmhouse is strategically located near the Finca Cortesín de Golf in Casares.
It is interesting to mention for golf lovers that Finca Cortesín is recognized worldwide for offering one of the most unforgettable golf experiences in Europe. Classified among the best golf courses in Spain and thanks to the excellent climate of this area throughout the year, it offers a perfect setting for playing golf.
Contact
Farm 7 Bedrooms
Ronda Centro, Málaga
Used · 735m²
With Garage
buy
16.400.000 €
Spectacular, fully reformed and highly appointed Finca atop the Serrania de Ronda. The expansive land is well defined with areas of crop production as well as a large, multi-use, agricultural building and an animal breeding/ rearing area. The property also benefits from ten hectares of vineyards and two independent guest houses..
The Finca is distributed as follows:
Main house:
Ground floor: Entrance hall, office, large kitchen with fireplace and wood oven, two living rooms, both with fireplaces, large dining area and one bathroom. There are two interior courtyards.
First floor: Four large bedrooms with fitted wardrobes and fireplaces, three full bathrooms, of which two are ensuite.
Exterior: Large garden area with pool, porches, barbecue area, covered garage and parking area. There is also a tennis court.
1st Guest House:
Entrance hall, living room, fitted kitchen, three bedrooms and one bathroom. Garage and basement.
2nd Guest House:
Entrance hall, living room, fitted kitchen and three bedrooms and one bathroom.
The land at the Finca consists of ten hectares of vineyards, productive areas for the cultivation of crops and 1,000m2 for the breeding and rearing of livestock. The Finca benefits from numerous wells, delivering mineral water from the Serrania. There are associated water deposits throughout the Finca for the storage and provision of water to livestock/ crops etc. There is a large agricultural building as well as numerous animal pens for the containment of livestock.
The main house is in excellent condition with hot water by thermodynamic solar panels, heating by independent radiators, the heating of which is provided by a solid fuel and oil fired boiler. The dwelling also benefits from climalit double glazed windows throughout.
Plot: 3.370.000m2 (Crops 970.000m2) Built: 735.80 more Porch: 171m2. Garage: 62m2. Corrales 5.700m2. Agricultural Ship: 1.083m2.
IBI: 2.187,67€ per year.
Built year: 1980.
Distances:
Amenities: 8,3km.
Ronda center: 13,6km.
Malaga Airport: 103km.
Gibraltar Airport: 125km.
The Finca is distributed as follows:
Main house:
Ground floor: Entrance hall, office, large kitchen with fireplace and wood oven, two living rooms, both with fireplaces, large dining area and one bathroom. There are two interior courtyards.
First floor: Four large bedrooms with fitted wardrobes and fireplaces, three full bathrooms, of which two are ensuite.
Exterior: Large garden area with pool, porches, barbecue area, covered garage and parking area. There is also a tennis court.
1st Guest House:
Entrance hall, living room, fitted kitchen, three bedrooms and one bathroom. Garage and basement.
2nd Guest House:
Entrance hall, living room, fitted kitchen and three bedrooms and one bathroom.
The land at the Finca consists of ten hectares of vineyards, productive areas for the cultivation of crops and 1,000m2 for the breeding and rearing of livestock. The Finca benefits from numerous wells, delivering mineral water from the Serrania. There are associated water deposits throughout the Finca for the storage and provision of water to livestock/ crops etc. There is a large agricultural building as well as numerous animal pens for the containment of livestock.
The main house is in excellent condition with hot water by thermodynamic solar panels, heating by independent radiators, the heating of which is provided by a solid fuel and oil fired boiler. The dwelling also benefits from climalit double glazed windows throughout.
Plot: 3.370.000m2 (Crops 970.000m2) Built: 735.80 more Porch: 171m2. Garage: 62m2. Corrales 5.700m2. Agricultural Ship: 1.083m2.
IBI: 2.187,67€ per year.
Built year: 1980.
Distances:
Amenities: 8,3km.
Ronda center: 13,6km.
Malaga Airport: 103km.
Gibraltar Airport: 125km.
Contact
Manor House 7 Bedrooms
La Zagaleta, Marbella Pueblo, Málaga
In project · 2,200m²
With Garage
buy
8.900.000 €
Impressive contemporary style villa with incredible views of the sea and the mountains. Built with the highest quality materials, this property is spread over three levels and consists of 7 bedrooms and a separate service apartment. The basement is equipped with an indoor pool, spa, gym, massage room, wine cellar, TV room. and games, private cinema, cellar and a spectacular garage with views of the sea and the mountains.
La Zagaleta, the most luxurious urbanization in Europe, is located in the heart of one of the most beautiful areas of the Costa del Sol, just a few kilometers from Marbella and just 60 kilometers from Malaga airport. More than 900 hectares surrounded by lush vegetation, natural lakes and golf courses where more than 230 high standing properties are located that enjoy stunning views of the Strait of Gibraltar and the North African Coast.
Golf courses, equestrian club, club house, tennis courts ... are some of the facilities that the complex enjoys, as well as 24-hour security and an operational heliport with Civil Aviation.
La Zagaleta, the most luxurious urbanization in Europe, is located in the heart of one of the most beautiful areas of the Costa del Sol, just a few kilometers from Marbella and just 60 kilometers from Malaga airport. More than 900 hectares surrounded by lush vegetation, natural lakes and golf courses where more than 230 high standing properties are located that enjoy stunning views of the Strait of Gibraltar and the North African Coast.
Golf courses, equestrian club, club house, tennis courts ... are some of the facilities that the complex enjoys, as well as 24-hour security and an operational heliport with Civil Aviation.
Contact
Farm 12 Bedrooms
Alhaurín el Grande Centro, Málaga
Used · 546m²
With Garage
buy
1.150.000 €
Finca Andaluz for sale in Alhaurín el Grande
Place with charm, views of extraordinary beauty with south orientation, make this a privileged place where, sure, will enjoy the pleasures of nature.
It’s currently a strong holiday rental property located less than 5 minutes from the centre of Alhaurín el Grande and very close to Lauro golf course.
Villa Andalusian style with a built area of 546 m2, of 2 plants, divided by 4 flats, of 3 rooms each, equipped kitchen, large and bright living and dining rooms, with plenty of natural light, all have air conditioning
Two flats have large balconies overlooking the property and the mountains
Porche covered with 90 m2 for leisure and relax, a hall room with 90 m2 for personal use like parties, meetings, workshops!!!!
Large common uncovered space with bar, barbecue and dining table for family meetings or friends, all this next to the swimming pool located on a first floor, with an extravagant view over the property and mountain
6000 m2 plot with fruit trees, avocados and olive trees with irrigation system, has own water for personal use, the whole property is fenced
Make your visit with us please
Place with charm, views of extraordinary beauty with south orientation, make this a privileged place where, sure, will enjoy the pleasures of nature.
It’s currently a strong holiday rental property located less than 5 minutes from the centre of Alhaurín el Grande and very close to Lauro golf course.
Villa Andalusian style with a built area of 546 m2, of 2 plants, divided by 4 flats, of 3 rooms each, equipped kitchen, large and bright living and dining rooms, with plenty of natural light, all have air conditioning
Two flats have large balconies overlooking the property and the mountains
Porche covered with 90 m2 for leisure and relax, a hall room with 90 m2 for personal use like parties, meetings, workshops!!!!
Large common uncovered space with bar, barbecue and dining table for family meetings or friends, all this next to the swimming pool located on a first floor, with an extravagant view over the property and mountain
6000 m2 plot with fruit trees, avocados and olive trees with irrigation system, has own water for personal use, the whole property is fenced
Make your visit with us please
Contact
Farm 6 Bedrooms
Mijas Costa, Las Lagunas, Málaga
Used · 2,365m²
With Garage
buy
3.150.000 €
This impressive stable is located in the heart of Costa del Sol, Málaga and only 15 minutes from the beach.
The plot size is almost 100.000m2 and it has 3 water tanks that make sure that there is always water available for the horses. One of the water tanks receives natural water from the mountain that surrounds the property.
There will be a total of :
- 25 boxes
- Indoor arena 20x40 (possibility to make it bigger)
- Outdoor arena 30 x 60
- Veterinary clinic space
- 3 apartments / houses with sea views
- Longing circle
- Truck space
- Paddocks
This property not only has great structures but it also has a great number of m2 of land where it’s almost impossible to find in Costa Del Sol.
The plot size is almost 100.000m2 and it has 3 water tanks that make sure that there is always water available for the horses. One of the water tanks receives natural water from the mountain that surrounds the property.
There will be a total of :
- 25 boxes
- Indoor arena 20x40 (possibility to make it bigger)
- Outdoor arena 30 x 60
- Veterinary clinic space
- 3 apartments / houses with sea views
- Longing circle
- Truck space
- Paddocks
This property not only has great structures but it also has a great number of m2 of land where it’s almost impossible to find in Costa Del Sol.
Contact
Farm 9 Bedrooms
La Cala de Mijas, Málaga
Used · 869m²
buy
3.150.000 €
Fantastic and unique equestrian farm in an area surrounded by pine forests and Mediterranean vegetation.
The complex is completely fenced and is located a few minutes by car from La Cala de Mijas, beaches and all kinds of services.
The farm has an excellent location, being one of the best for sale right now in the province of Malaga, due to its size and facilities.
In this property we can find 3 separate houses with 2 bedrooms, with kitchen, bathroom, terraces.
Among the facilities, 2 courts can be distinguished, 1 of them covered with a small interior bar and bathrooms. 4 very spacious warehouses for the storage of hay and derivatives, 2 private wells, 1 big water tank and previously there were veterinary facilities, and several paddocks. 28 spacious boxes.
An enjoyment for lovers of horse riding and nature.
Make your reservation with us, it will not last long on the market.
The complex is completely fenced and is located a few minutes by car from La Cala de Mijas, beaches and all kinds of services.
The farm has an excellent location, being one of the best for sale right now in the province of Malaga, due to its size and facilities.
In this property we can find 3 separate houses with 2 bedrooms, with kitchen, bathroom, terraces.
Among the facilities, 2 courts can be distinguished, 1 of them covered with a small interior bar and bathrooms. 4 very spacious warehouses for the storage of hay and derivatives, 2 private wells, 1 big water tank and previously there were veterinary facilities, and several paddocks. 28 spacious boxes.
An enjoyment for lovers of horse riding and nature.
Make your reservation with us, it will not last long on the market.
Contact
Farm 10 Bedrooms
La Cala de Mijas, Málaga
Used · 1,232m²
With Garage
buy
3.500.000 €
ANDALUZ CORTIJO, BOUTIQUE HOTEL MIJAS, LA CALA GOLF
Andalusian style house, in Cala Golf.
It has 10 rooms
12 Bathrooms
All attention to the last detail like Cortijo Andaluz. Underfloor heating in all the house, by water.
Its 10 rooms make this place an ideal place for a house to live in and have enough space for guests, or as a boutique hotel.
The property has 360° views, which can be seen from the mountains of Marbella, Mijas and its mountains and the Mediterranean Sea.
Do not hesitate to schedule a visit with us to experience the greatness of the place
The property is in a very quiet area but at the same time very close to everything and with well-equipped access to get there by car.
10 minutes from La Cala de Mijas and its beaches, where all the necessary services are found.
30 minutes from Marbella
30 minutes from Malaga international airport AGP Malaga.
30 minutes from Malaga Capital
It is a pleasure to present this jewel to you.
Andalusian style house, in Cala Golf.
It has 10 rooms
12 Bathrooms
All attention to the last detail like Cortijo Andaluz. Underfloor heating in all the house, by water.
Its 10 rooms make this place an ideal place for a house to live in and have enough space for guests, or as a boutique hotel.
The property has 360° views, which can be seen from the mountains of Marbella, Mijas and its mountains and the Mediterranean Sea.
Do not hesitate to schedule a visit with us to experience the greatness of the place
The property is in a very quiet area but at the same time very close to everything and with well-equipped access to get there by car.
10 minutes from La Cala de Mijas and its beaches, where all the necessary services are found.
30 minutes from Marbella
30 minutes from Malaga international airport AGP Malaga.
30 minutes from Malaga Capital
It is a pleasure to present this jewel to you.
Contact
Farm 6 Bedrooms
Gaucín, Málaga
Used · 620m²
With Garage
buy
850.000 €
Welcome to Molino Taponero, an enchanting ex-flour mill nestled alongside the serene river Genal near Gaucin. Steeped in history, this remarkable mill boasts elements dating back to Moorish times, making it one of the most intriguing buildings in the area. Privately situated in a picturesque location, this historic gem has been lovingly restored, offering extensive living and workshop space.
Embrace the beauty of wild countryside, where sweeping mountain vistas and the gentle melodies of birdsong and the flowing river create a haven of peace. With its character-filled charm and original features, this property presents an opportunity for rural tourism or your own idyllic retreat.
The main mill house building houses two independent living spaces, with an additional self-contained guest cottage nestled in the private grounds. Currently, the property hosts a fully operational weaving business, utilizing antique traditional machinery to produce fine quality wool, cashmere, and natural fiber products. The property is offered for sale either without the machinery or to include the weaving business as a going concern subject to negotiation with the current owners.
This space occupied by the machinery could easily be repurposed for yet further accommodation, providing endless possibilities for your vision.
As you step into the large, attractive main house, you’ll be greeted by a warm country house design and a double-height living room adorned with large windows. From here, French doors lead to a patio, offering breathtaking views of the majestic Sierra Crestellina mountain.
The country kitchen, featuring charming wood fittings and fixtures, flows seamlessly from the living room, with a central dining area leading up a staircase to the master bedroom. This generously proportioned room boasts oak flooring and an abundance of natural light streaming through the tall living room windows. You’ll relish waking up to the captivating sight of Crestellina mountain every morning. The master bedroom also treats you to a private terrace with vistas of Monte Hacho and the Gaucin castle.
Within the bedroom, an en-suite shower and toilet are thoughtfully tucked away, and the bath itself adds a touch of elegance to the corner of the room. Connected to the kitchen, you’ll find a delightful guest bedroom with an en-suite shower and patio doors opening onto a terrace overlooking the inviting plunge pool below.
Outside, the property extends over a vast one and a half hectare plot, bordered by the meandering river on one side and rolling hills on the other. The surrounding land is a canvas of flat, open space, tamed with mature flower beds, lawns, and patios, offering a tranquil sanctuary.
The expansive lawn surrounding the buildings is graced by majestic poplar trees, which offer shade and protection, creating a harmonious symphony with the sound of the river and the chorus of birds. This oasis of calm lies within the lush greenery of the Genal valley, a paradise for nature lovers, hosting diverse trees, vegetation, and wildlife, including river otters, herons, eagles, and griffon vultures.
Gazing towards the south, you’ll find the Cristallena mountain dominating the view from most areas of the property, enhancing the beauty of this extraordinary location.
Immerse yourself in the enchanting Coto del Jarrequeque, surrounded by kilometers of untamed land and ancient farmsteads. This is your chance to experience a unique piece of history, where the past embraces the present in perfect harmony. Don’t miss this exceptional opportunity - schedule a viewing today and begin your journey towards owning your own piece of paradise at Molino Taponero.
Embrace the beauty of wild countryside, where sweeping mountain vistas and the gentle melodies of birdsong and the flowing river create a haven of peace. With its character-filled charm and original features, this property presents an opportunity for rural tourism or your own idyllic retreat.
The main mill house building houses two independent living spaces, with an additional self-contained guest cottage nestled in the private grounds. Currently, the property hosts a fully operational weaving business, utilizing antique traditional machinery to produce fine quality wool, cashmere, and natural fiber products. The property is offered for sale either without the machinery or to include the weaving business as a going concern subject to negotiation with the current owners.
This space occupied by the machinery could easily be repurposed for yet further accommodation, providing endless possibilities for your vision.
As you step into the large, attractive main house, you’ll be greeted by a warm country house design and a double-height living room adorned with large windows. From here, French doors lead to a patio, offering breathtaking views of the majestic Sierra Crestellina mountain.
The country kitchen, featuring charming wood fittings and fixtures, flows seamlessly from the living room, with a central dining area leading up a staircase to the master bedroom. This generously proportioned room boasts oak flooring and an abundance of natural light streaming through the tall living room windows. You’ll relish waking up to the captivating sight of Crestellina mountain every morning. The master bedroom also treats you to a private terrace with vistas of Monte Hacho and the Gaucin castle.
Within the bedroom, an en-suite shower and toilet are thoughtfully tucked away, and the bath itself adds a touch of elegance to the corner of the room. Connected to the kitchen, you’ll find a delightful guest bedroom with an en-suite shower and patio doors opening onto a terrace overlooking the inviting plunge pool below.
Outside, the property extends over a vast one and a half hectare plot, bordered by the meandering river on one side and rolling hills on the other. The surrounding land is a canvas of flat, open space, tamed with mature flower beds, lawns, and patios, offering a tranquil sanctuary.
The expansive lawn surrounding the buildings is graced by majestic poplar trees, which offer shade and protection, creating a harmonious symphony with the sound of the river and the chorus of birds. This oasis of calm lies within the lush greenery of the Genal valley, a paradise for nature lovers, hosting diverse trees, vegetation, and wildlife, including river otters, herons, eagles, and griffon vultures.
Gazing towards the south, you’ll find the Cristallena mountain dominating the view from most areas of the property, enhancing the beauty of this extraordinary location.
Immerse yourself in the enchanting Coto del Jarrequeque, surrounded by kilometers of untamed land and ancient farmsteads. This is your chance to experience a unique piece of history, where the past embraces the present in perfect harmony. Don’t miss this exceptional opportunity - schedule a viewing today and begin your journey towards owning your own piece of paradise at Molino Taponero.
Contact
Farm 6 Bedrooms
Estepona Pueblo, Málaga
Used · 790m²
With Garage
buy
1.300.000 €
Finca - Cortijo, Estepona, Costa del Sol.
6 Bedrooms, 6 Bathrooms, Built 790 m², Terrace 50 m², Garden/Plot 3494 m².
Setting : Country, Close To Town.
Orientation : South.
Condition : Good.
Pool : Private.
Climate Control : Fireplace.
Views : Mountain.
Features : Covered Terrace, Fitted Wardrobes, Private Terrace, Storage Room, Ensuite Bathroom, Barbeque.
Furniture : Fully Furnished.
Kitchen : Fully Fitted.
Garden : Private.
Parking : Garage, Covered, More Than One, Private.
Category : Resale.
6 Bedrooms, 6 Bathrooms, Built 790 m², Terrace 50 m², Garden/Plot 3494 m².
Setting : Country, Close To Town.
Orientation : South.
Condition : Good.
Pool : Private.
Climate Control : Fireplace.
Views : Mountain.
Features : Covered Terrace, Fitted Wardrobes, Private Terrace, Storage Room, Ensuite Bathroom, Barbeque.
Furniture : Fully Furnished.
Kitchen : Fully Fitted.
Garden : Private.
Parking : Garage, Covered, More Than One, Private.
Category : Resale.
Contact
Farm 6 Bedrooms
La Cala de Mijas, Málaga
Used · 543m²
With Garage
buy
1.908.000 €
New to the market investment opportunity in Mijas. This over 10.000 square meter plot in Mijas municipality is only 15 minutes away from the beach in Fuengirola and 20 from Malaga´s airport. 5 minutes to Mijas pueblo.
The plot includes three homes and two pools. Perfect investment for large family home with independent premises; or glamp-camp thanks to the existing levels in the plot, or even short-term rentals either individually or the three houses at the same time. All properties need to be refurbished. No option to build more than what already exists. This property falls under the new LISTA land law from Junta de Andalucia that allows for many options and financing options.
Easy access from both the N-340 and the tollway. Very private and not overlooked with panoramic views and no road noise. Peace and tranquility all over. Low maintenance matured gardens with over 600 types of plants and trees; large palm trees and fruit trees. Professional irrigation system installed.
One house in Arabic style construction with detailed decoration. There are two entrances to the plot in different levels and connected inside the plot. The plot shows already lot of well-thought earth movement allowing for many future options and opportunities. One of the houses has been rented in long term for many years showing possibilities of extra income and demand for this type of property.
All services available, water, phone and electricity. Includes a private well with license and large water reservoirs.
The plot includes three homes and two pools. Perfect investment for large family home with independent premises; or glamp-camp thanks to the existing levels in the plot, or even short-term rentals either individually or the three houses at the same time. All properties need to be refurbished. No option to build more than what already exists. This property falls under the new LISTA land law from Junta de Andalucia that allows for many options and financing options.
Easy access from both the N-340 and the tollway. Very private and not overlooked with panoramic views and no road noise. Peace and tranquility all over. Low maintenance matured gardens with over 600 types of plants and trees; large palm trees and fruit trees. Professional irrigation system installed.
One house in Arabic style construction with detailed decoration. There are two entrances to the plot in different levels and connected inside the plot. The plot shows already lot of well-thought earth movement allowing for many future options and opportunities. One of the houses has been rented in long term for many years showing possibilities of extra income and demand for this type of property.
All services available, water, phone and electricity. Includes a private well with license and large water reservoirs.
Contact
Farm 8 Bedrooms
Coín, Málaga
Used · 1,263m²
With Garage
buy
2.400.000 €
Exceptional Finca with guest apartment and stables located in Coin.
Main house is distributed as follow:
Entrance hall, guest toilet, separate fully equipped kitchen, dining room with fireplace, Andalusian patio, 3 bedrooms with on suite bathrooms.
First floor: Master bedroom with on suite bathroom with dressing area and access to the solarium.
Basement: Laundry room, double bedroom, bathroom, 3 extra rooms, garage for up to 2 cars, storage room.
Guest apartments: Living room, bedroom, bathroom and utility room.
Stables: 5 boxes of 13m2 each . The equestrian track has underground irrigation.
Exterior: Lovely gardens with automatic irrigation , pool of 51m2 , BBQ area.
The property is in excellent condition with features such as: double glazed windows throughout, AC hot/cold, private garage, under floor heating throughout the house, alarm system, 2 private wells, boilers for hot water, good internet and very good access to the property.
Year of construction: 2005
Main house is distributed as follow:
Entrance hall, guest toilet, separate fully equipped kitchen, dining room with fireplace, Andalusian patio, 3 bedrooms with on suite bathrooms.
First floor: Master bedroom with on suite bathroom with dressing area and access to the solarium.
Basement: Laundry room, double bedroom, bathroom, 3 extra rooms, garage for up to 2 cars, storage room.
Guest apartments: Living room, bedroom, bathroom and utility room.
Stables: 5 boxes of 13m2 each . The equestrian track has underground irrigation.
Exterior: Lovely gardens with automatic irrigation , pool of 51m2 , BBQ area.
The property is in excellent condition with features such as: double glazed windows throughout, AC hot/cold, private garage, under floor heating throughout the house, alarm system, 2 private wells, boilers for hot water, good internet and very good access to the property.
Year of construction: 2005
Contact
Farm 8 Bedrooms
La Cala de Mijas, Málaga
Used · 400m²
With Garage
buy
4.250.000 €
Large farm for sale in Mijas Costa 20 minutes from Marbella and 10 minutes from the center of Fuengirola.
With more than 320,000 m2 this farm has two houses with 4 bedrooms each, one main house and one for the service. It also has a party room, 2 naves, and a small house. Water is not a problem in this property: it has 3 lakes with more than 40 cubic meters of water. This farm is crossed by a river. The property has a concession of the Junta de Andalucía for the use of the river and also has its own legal well.
With 1,500 avocados, 2,000 mangoes, 3,000 olive trees of hojiblanca olives, 4,000 tempranillo grape vines. The farm is currently in operation and is sold with all machinery.
With more than 320,000 m2 this farm has two houses with 4 bedrooms each, one main house and one for the service. It also has a party room, 2 naves, and a small house. Water is not a problem in this property: it has 3 lakes with more than 40 cubic meters of water. This farm is crossed by a river. The property has a concession of the Junta de Andalucía for the use of the river and also has its own legal well.
With 1,500 avocados, 2,000 mangoes, 3,000 olive trees of hojiblanca olives, 4,000 tempranillo grape vines. The farm is currently in operation and is sold with all machinery.
Contact
Farm 7 Bedrooms
Monda, Málaga
Used · 693m²
With Swimming Pool
buy
2.500.000 €
Paradise, a hidden gem that is rarely discovered!
This unique, fully renovated (2022) Finca/Cortijo is situated in a privileged and peaceful countryside location, between the picturesque village of Monda and the vibrant city of Marbella (25 minutes away), and Malaga/airport (45 minutes away). Despite its rural setting, it offers easy access to major towns and stunning beaches, providing the best of both worlds.
Nestled on a hillside surrounded by unspoiled nature, this extraordinary retreat offers an oasis of tranquility. The property boasts 7 bedrooms and 8 bathrooms, set on an extensive 9,100 m² plot, with a total built-up area of 700 m². It includes 2 guest accommodations and seamlessly blends modern comfort with rustic charm.
Inside, the recently renovated main house features five bedrooms and five bathrooms. The interior showcases a Mediterranean-chic style, with meticulous attention to detail, beautiful contemporary furnishings, and a modern open kitchen. All bathrooms, floors, and the kitchen are finished in microcement. The impressive entrance, with its beautiful old wooden doors, opens into the lounge (or living room), which retains much of its original style. The lounge has access to the terrace and garden, and two master bedrooms with en-suite bathrooms are accessible from this space. Further through the lounge, via elegant wooden doors, is the open-plan kitchen/diner area, also finished in microcement and equipped with all necessary appliances, including an oven, combi oven, hob with built-in extractor, various built-in refrigerators, and a utility room.
A hallway off the living room leads to a separate toilet and a third en-suite bedroom. The fourth and fifth en-suite bedrooms are accessible via the terrace, offering privacy and private terraces for each room. The property also includes 2 guest (or staff) accommodations in an outbuilding. These rooms, decorated in a bohemian style, feature sleeping and relaxing areas, as well as fully equipped kitchenettes, and each has its own terrace.
All rooms are equipped with air conditioning that also serves as heating for the winter months. The lounge and kitchen area also have a fireplace. Outside, the finca offers enchanting dining and lounge areas, complete with a bamboo canopy and a fireplace. The spacious swimming pool, equipped with salt electrolysis, is surrounded by luxurious lounge beds. The outdoor spaces are designed to offer an unforgettable and authentic Mediterranean experience, whether entertaining guests or enjoying a quiet dinner.
The lush garden, with panoramic views, enhances this little paradise. The numerous cozy corners, shady trees, and abundant flowers are a feast for the eyes. A second covered terrace, with a storage room and spare bathroom, leads to ample parking via a staircase. The property has three entrances, two with electric gates, and one via an unpaved road that leads to a second plot with potential for expansion. The final stretch to the Cortijo includes a well-maintained dirt road, with an alternative route that is partially paved.
Guest Reviews:
- ’Amazing, beautiful quiet location but still close to the beach and airport, wonderfully stylish decorated rooms and outdoor/reception.’
- ’The hotel’s design is stunning, with lovely details everywhere. The views are breathtaking, and the entire place is immaculately clean and calm, perfect for logging off and unwinding.’
- ’The accommodation was above expectations. Very tastefully decorated rooms and a very beautiful garden with various cozy seating areas and a fantastic swimming pool.’
Since this property is currently operating as a hotel and is nearly fully booked, viewings can only be arranged after providing proof of funds.
This unique, fully renovated (2022) Finca/Cortijo is situated in a privileged and peaceful countryside location, between the picturesque village of Monda and the vibrant city of Marbella (25 minutes away), and Malaga/airport (45 minutes away). Despite its rural setting, it offers easy access to major towns and stunning beaches, providing the best of both worlds.
Nestled on a hillside surrounded by unspoiled nature, this extraordinary retreat offers an oasis of tranquility. The property boasts 7 bedrooms and 8 bathrooms, set on an extensive 9,100 m² plot, with a total built-up area of 700 m². It includes 2 guest accommodations and seamlessly blends modern comfort with rustic charm.
Inside, the recently renovated main house features five bedrooms and five bathrooms. The interior showcases a Mediterranean-chic style, with meticulous attention to detail, beautiful contemporary furnishings, and a modern open kitchen. All bathrooms, floors, and the kitchen are finished in microcement. The impressive entrance, with its beautiful old wooden doors, opens into the lounge (or living room), which retains much of its original style. The lounge has access to the terrace and garden, and two master bedrooms with en-suite bathrooms are accessible from this space. Further through the lounge, via elegant wooden doors, is the open-plan kitchen/diner area, also finished in microcement and equipped with all necessary appliances, including an oven, combi oven, hob with built-in extractor, various built-in refrigerators, and a utility room.
A hallway off the living room leads to a separate toilet and a third en-suite bedroom. The fourth and fifth en-suite bedrooms are accessible via the terrace, offering privacy and private terraces for each room. The property also includes 2 guest (or staff) accommodations in an outbuilding. These rooms, decorated in a bohemian style, feature sleeping and relaxing areas, as well as fully equipped kitchenettes, and each has its own terrace.
All rooms are equipped with air conditioning that also serves as heating for the winter months. The lounge and kitchen area also have a fireplace. Outside, the finca offers enchanting dining and lounge areas, complete with a bamboo canopy and a fireplace. The spacious swimming pool, equipped with salt electrolysis, is surrounded by luxurious lounge beds. The outdoor spaces are designed to offer an unforgettable and authentic Mediterranean experience, whether entertaining guests or enjoying a quiet dinner.
The lush garden, with panoramic views, enhances this little paradise. The numerous cozy corners, shady trees, and abundant flowers are a feast for the eyes. A second covered terrace, with a storage room and spare bathroom, leads to ample parking via a staircase. The property has three entrances, two with electric gates, and one via an unpaved road that leads to a second plot with potential for expansion. The final stretch to the Cortijo includes a well-maintained dirt road, with an alternative route that is partially paved.
Guest Reviews:
- ’Amazing, beautiful quiet location but still close to the beach and airport, wonderfully stylish decorated rooms and outdoor/reception.’
- ’The hotel’s design is stunning, with lovely details everywhere. The views are breathtaking, and the entire place is immaculately clean and calm, perfect for logging off and unwinding.’
- ’The accommodation was above expectations. Very tastefully decorated rooms and a very beautiful garden with various cozy seating areas and a fantastic swimming pool.’
Since this property is currently operating as a hotel and is nearly fully booked, viewings can only be arranged after providing proof of funds.
Contact
See more Farms and Estates in Málaga
Bedrooms
Zones
Can’t find the property you’re looking for?
